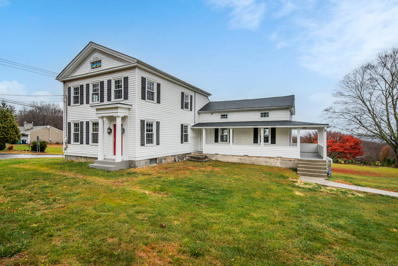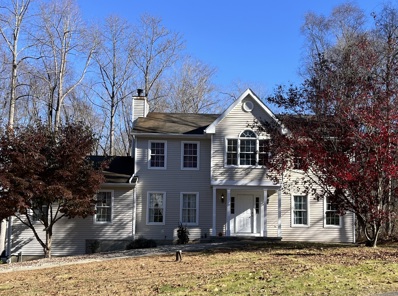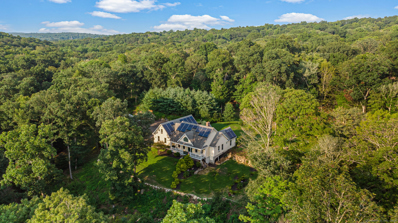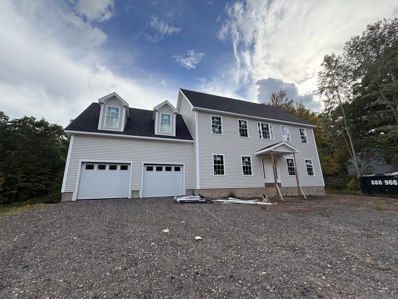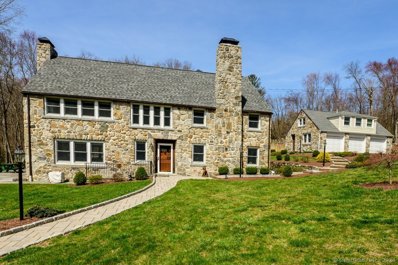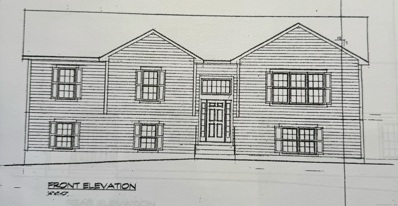Oxford CT Homes for Sale
$799,000
3 Sarah Drive Oxford, CT 06478
- Type:
- Single Family
- Sq.Ft.:
- 4,014
- Status:
- Active
- Beds:
- 4
- Lot size:
- 2.85 Acres
- Year built:
- 1998
- Baths:
- 3.00
- MLS#:
- 24062085
- Subdivision:
- N/A
ADDITIONAL INFORMATION
Welcome to 3 Sarah Drive, a breathtaking 4-bedroom, 2.5-bathroom colonial nestled in one of Oxford's most sought-after neighborhoods. Spanning approx. 4,500 sq. ft., this home blends timeless elegance w/modern convenience, offering everything you need for comfortable living & entertaining. Step inside to a bright, open interior adorned w/gleaming hardwood floors and a thoughtfully designed floor plan. The main level features a welcoming foyer, a formal dining room ideal for hosting, a cozy living room, a versatile sitting room/den & a show-stopping grand room. At the heart of the home is the kitchen, complete w/granite countertops & stainless steel appliances, seamlessly flowing into the warm and inviting living room with its charming fireplace. The grand room, boasting striking Palladian windows and a stunning gas fireplace, is sure to impress. The upper level offers 4 spacious bedrooms, including a tranquil primary suite with a walk-in closet, a spa-like ensuite bathroom & a private office or sitting room. The additional bedrooms provide plenty of space for family, guests, or a home office. The finished lower level is a haven for recreation, featuring a movie theater room with a bar and an expansive family room with a gym area. Step outside to your private oasis of 2.85 acres: a beautifully landscaped backyard with a two-tier deck, a sparkling in-ground pool with a cascading waterfall, a built-in spa, and a spacious patio perfect for barbecues or relaxing under the stars.
Open House:
Saturday, 12/21 12:00-2:00PM
- Type:
- Condo
- Sq.Ft.:
- 2,080
- Status:
- Active
- Beds:
- 2
- Year built:
- 2005
- Baths:
- 2.00
- MLS#:
- 24064041
- Subdivision:
- N/A
ADDITIONAL INFORMATION
Welcome to Oxford Greens, one of CT's Best Adult Communities! This sought after Redbridge model is located on a premium cul-de-sac lot that affords the owner lots of privacy. This pristine unit appears to have barely been used. Pride of ownership abounds! The family room has an upgraded vaulted ceiling and the rear deck was enlarged at the time of purchase and features Trex decking. The kitchen is "eat-in" and aside from convenient appliances, it has a lot of tall cabinets, plenty of counter space, and a pantry. Formal living and dining room open to each other and create a great space for entertaining. The Guest bedroom is located right next to a full bath, all neutral colors. The Primary suite is spacious and features a very large full bath both a soaking tub and walk-in stall shower. The walk-in closet is terrific. Oxford Greens is envied because of its great amenities including Huge club house, with gym, both indoor and outdoor pools, tennis, bocci and more. Located on the grounds (under separate management and ownership) is a beautiful golf course complete with yet another club house. So much to enjoy in this fabulous community. Please read agent to agent remarks prior to submitting a contract.
$1,200,000
7 Butternut Ridge Road Oxford, CT 06478
- Type:
- Single Family
- Sq.Ft.:
- 3,706
- Status:
- Active
- Beds:
- 5
- Lot size:
- 1.57 Acres
- Year built:
- 2024
- Baths:
- 4.00
- MLS#:
- 24063045
- Subdivision:
- N/A
ADDITIONAL INFORMATION
Modern Farmhouse in Sunset Hills! Nestled on a peaceful cul-de-sac, this brand-new custom home offers the perfect blend of tranquility and convenience, just minutes from Route 67 and Quarry Walk. Designed with an open floor plan and soaring 9 ft ceilings, this thoughtfully crafted 13-room, 3.5-bathroom home spans three levels and showcases meticulous attention to detail with premium materials throughout. The striking modern farmhouse exterior combines black shingles, board-and-batten siding, and a stunning stone facade. Elegant Mahogany and glass double doors lead you into a luxurious interior boasting 3 marble fireplaces, exquisitely finished marble and porcelain baths, high-end plumbing fixtures, LED recessed lighting, and a contemporary oak staircase highlighted by a dazzling 24-crystal light fixture. The airy living room, with its gas fireplace wrapped in marble, shiplap, and a wood mantle, is perfect for relaxation. The chef's kitchen features a 9-foot Borghini Gold Quartz waterfall island, custom white oak cabinetry, and professional-grade appliances, complemented by a secondary prep kitchen for added functionality. Accordion-style windows with an outdoor granite counter seamlessly integrate indoor and outdoor living, making this home ideal for entertaining. Two luxurious primary bedroom suites elevate the experience, each with spa-like baths and LED-lit walk-in closets, complete with a makeup station. This home embodies sophistication, comfort, and style!
$200,000
15 Towner Lane Oxford, CT 06478
- Type:
- Single Family
- Sq.Ft.:
- 1,092
- Status:
- Active
- Beds:
- 3
- Lot size:
- 2.41 Acres
- Year built:
- 1938
- Baths:
- 1.00
- MLS#:
- 24063638
- Subdivision:
- Chestnut Hill Manor
ADDITIONAL INFORMATION
Outstanding opportunity for investors, contractors and builders! This 3-bedroom,1 bath cape is minutes from shopping, parks and fabulous restaurants! Located close to highways for an easy commute near the Southbury line. Privately set on a beautiful 2.4 acres. Bring your vision to life by building your dream home or restoring this property to its former glory!
- Type:
- Single Family
- Sq.Ft.:
- 2,481
- Status:
- Active
- Beds:
- 4
- Lot size:
- 2.01 Acres
- Year built:
- 1820
- Baths:
- 2.00
- MLS#:
- 24059907
- Subdivision:
- Chestnut Tree Hill
ADDITIONAL INFORMATION
This vintage treasure has been cherished by the same family for over 100 years and has now undergone a stunning, full renovation--from the studs up--transforming it into a modern masterpiece while preserving its timeless charm. Step inside to discover gleaming hardwood floors, a spacious and light-filled kitchen with breathtaking views of the rolling landscape and beautifully updated bathrooms. The first floor offers two bedrooms, one of which could double as a formal living room, along with a stately entry foyer, a full bath and a cozy playroom adjacent to the kitchen. The second floor has two bedrooms, a full bath plus access to the full attic, a back staircase and a private office. There's even a 26x15 unfinished space, perfect for a future exercise room or creative retreat. The walkout basement includes a charming potting shed, and the property boasts an adjacent two-car garage. The picturesque land features stunning views of a nearby Christmas tree farm and rolling hills, providing a serene and scenic backdrop. This home is essentially brand new, with every detail thoughtfully designed and expertly executed. Located in the delightful small town of Oxford you'll enjoy a vibrant shopping district , a public golf course and nearby schools. Don't miss the opportunity to call this beautifully renovated home your own.
$589,900
37 Oakcrest Road Oxford, CT 06478
- Type:
- Single Family
- Sq.Ft.:
- 2,426
- Status:
- Active
- Beds:
- 4
- Lot size:
- 1.86 Acres
- Year built:
- 1998
- Baths:
- 3.00
- MLS#:
- 24059062
- Subdivision:
- N/A
ADDITIONAL INFORMATION
Waiting for a BEAUTIFUL OXFORD Colonial Home to hit the Market that you can move right into? HERE IT IS!!! Set on almost 2 acres of GORGEOUS land in sought after subdivision! This property includes, Eat in Kitchen, Family Room, Formal Dining Room, Formal Living Room, 4 Bedrooms to include a BIG Master Bedroom with Full Bath & Walk in Closet, 2.5 Baths total, Fireplace, Central Air, Wood Flooring, Fresh Paint & so much more! Cul de sac, Level lot, Two Car Garage, Full Basement located close to Rte. 67 & easy access to Rte. 84. A great location to reach many areas in CT, NYC, RI, MA in no time. Like GOLFING? Oxford has that too! Oxford has an excellent low tax base & wonderful school system along with an upscale shopping area offering fine restaurants, Market 32, salons, boutiques, health care, etc. Whether you enjoy to entertain or raise a family this home is sure to fit all your needs and wants. So many possibilities to live that DREAM LIFE! You won't be disappointed! This one is for You & Yours! A Home Run!
$999,900
30 Oakwood Drive Oxford, CT 06478
- Type:
- Single Family
- Sq.Ft.:
- 2,527
- Status:
- Active
- Beds:
- 4
- Lot size:
- 30.8 Acres
- Year built:
- 2004
- Baths:
- 2.00
- MLS#:
- 24041800
- Subdivision:
- N/A
ADDITIONAL INFORMATION
RARE OPPORTUNITY to own 30.8 beautiful private acres in Oxford! Create your own personal estate or opportunity for potential subdivide! Endless possibilities * Room for pool, horses, barn, tennis/sports court and more! * Walking and horse trails; great for ATVs * Set back from the road and backing up to State Forest * Contemporary Ranch-style 4 Bedroom home! Follow the bluestone walkway to the Farmer's porch complete with a swing to capture the scenic views! The entry foyer has double doors to the formal living room/office and opens to the formal dining room. The main floor is anchored by the two-story great room with brick fireplace, and a wall of glass (including Palladium window, glass sliders and windows) streaming natural light and giving access to the patio. Eat-in kitchen with center island, stainless steel appliances features a breakfast nook surrounded by windows overlooking the private yard! Main floor primary bedroom suite with hardwood floors, walk in closet and full bathroom has glass sliding doors to the patio. Two additional bedrooms on main floor PLUS 4th Bedroom/bonus room with skylights on second floor. Two story garage *LEVEL YARD * private patio * Formerly an apple orchard! Buyer to do due diligence for poss 3-4 building lots. Access on Oakwood; and easement on Chestnut Tree Hill Rd Ext.
$699,900
16 Charles Road Oxford, CT 06478
- Type:
- Single Family
- Sq.Ft.:
- 2,321
- Status:
- Active
- Beds:
- 3
- Lot size:
- 2.46 Acres
- Year built:
- 2024
- Baths:
- 3.00
- MLS#:
- 24028132
- Subdivision:
- N/A
ADDITIONAL INFORMATION
Discover the perfect blend of modern elegance and personalized comfort in this stunning, newly under-construction home in Oxford! With an expansive open floor plan and soaring 9' ceilings, this residence welcomes you with warmth and sophistication. Step into the heart of the home, where a beautifully designed kitchen awaits. Featuring gleaming granite countertops, abundant cabinetry, and a charming island, it effortlessly flows into a spacious family room highlighted by a cozy gas fireplace-ideal for family gatherings or quiet evenings. Versatility is key, with a dining room that can easily transform into a cozy den or productive home office, catering to your lifestyle needs. As you enter through the grand double foyer, you'll immediately feel the inviting atmosphere that sets this home apart. Upstairs, each generously sized bedroom boasts a walk-in closet, ensuring ample storage. The luxurious primary suite is your personal retreat, complete with a spa-like bath featuring a relaxing soaking tub and an elegant tiled shower. Don't overlook the expansive unfinished bonus room over the garage, it offers endless possibilities. Anticipated for completion in December 2024, this is your chance to infuse your personal style into every detail. Make this dream home yours today!
- Type:
- Single Family
- Sq.Ft.:
- 3,850
- Status:
- Active
- Beds:
- 3
- Lot size:
- 18.9 Acres
- Year built:
- 1939
- Baths:
- 4.00
- MLS#:
- 24009388
- Subdivision:
- Chestnut Tree Hill
ADDITIONAL INFORMATION
Own a piece of Oxford history! The home was built by silent film actress Margery Wilson. She had the home built in the 1930s and entitled it Brookstone. With its beautiful grounds and stunning views overlooking the pond, you will see why she cherished this home. Margery was an accomplished writer, actress, and director. She authored several books which are on display on the library mantle which is decorated with custom tiles depicting plays of Shakespeare. While residing at Brookstone she held etiquette classes for citizens of the area. The property with its 19 acres of land offers many opportunities to the future homeowner. There are 2 outbuildings, a metal building (approx 4,000 sqft) equipped with 5 horse stalls and plenty of space. The smaller building could be a workshop, gym, or a future pool house. There is also a 2-room studio w/ kitchenette above the 3-car garage. The home was updated to allow for the modern convenience of a new home while retaining the elegance of the time it was built. You will surely be impressed by the grand entry with a spiral staircase, the original hardwood floors, and the impressive grand oak timbers throughout the property. If the new owners desire, additional rooms can be added on the 3rd floor. This property is located near RT's 8,84, and 95 and within 10 minutes of Oxford Airport.
$600,000
9 Charles Road Oxford, CT 06478
- Type:
- Single Family
- Sq.Ft.:
- 2,120
- Status:
- Active
- Beds:
- 3
- Lot size:
- 3.11 Acres
- Year built:
- 2024
- Baths:
- 3.00
- MLS#:
- 24002123
- Subdivision:
- N/A
ADDITIONAL INFORMATION
New construction in Oxford - If you're looking for a new home that is affordable in Oxford, the search stops here. This home is over 1500 sq ft on the first floor with another 500 sq ft in the lower level. It features a kitchen complete with an island, tons of cabinet space and granite countertops, hardwood flooring and an island. There's a spacious living room with propane fireplace that opens into the dining room - designed for friends and fun! Want a primary bedroom with your own full bath and walk-in closet? Yes, we have that plus 2 additional bedrooms and another full bath on the main floor. Downstairs is a large family room, half bath and laundry. Home features propane hot air heat and central air. Get in now and pick the colors and any upgrades you have to have. Don't wait until it is built - it will be too late then!

The data relating to real estate for sale on this website appears in part through the SMARTMLS Internet Data Exchange program, a voluntary cooperative exchange of property listing data between licensed real estate brokerage firms, and is provided by SMARTMLS through a licensing agreement. Listing information is from various brokers who participate in the SMARTMLS IDX program and not all listings may be visible on the site. The property information being provided on or through the website is for the personal, non-commercial use of consumers and such information may not be used for any purpose other than to identify prospective properties consumers may be interested in purchasing. Some properties which appear for sale on the website may no longer be available because they are for instance, under contract, sold or are no longer being offered for sale. Property information displayed is deemed reliable but is not guaranteed. Copyright 2021 SmartMLS, Inc.
Oxford Real Estate
The median home value in Oxford, CT is $601,500. This is higher than the county median home value of $326,700. The national median home value is $338,100. The average price of homes sold in Oxford, CT is $601,500. Approximately 88.49% of Oxford homes are owned, compared to 7.23% rented, while 4.28% are vacant. Oxford real estate listings include condos, townhomes, and single family homes for sale. Commercial properties are also available. If you see a property you’re interested in, contact a Oxford real estate agent to arrange a tour today!
Oxford, Connecticut has a population of 12,744. Oxford is more family-centric than the surrounding county with 35.81% of the households containing married families with children. The county average for households married with children is 26.84%.
The median household income in Oxford, Connecticut is $116,431. The median household income for the surrounding county is $75,043 compared to the national median of $69,021. The median age of people living in Oxford is 46.9 years.
Oxford Weather
The average high temperature in July is 83.6 degrees, with an average low temperature in January of 16 degrees. The average rainfall is approximately 51.5 inches per year, with 46.3 inches of snow per year.




