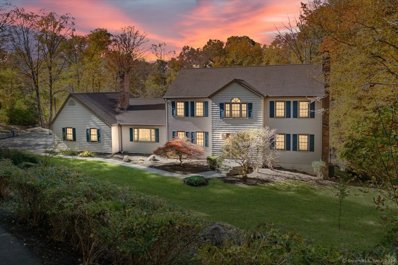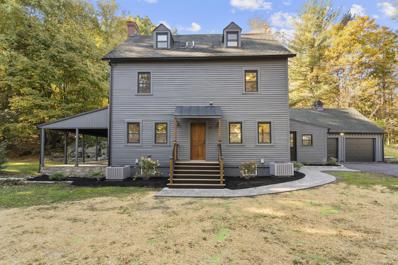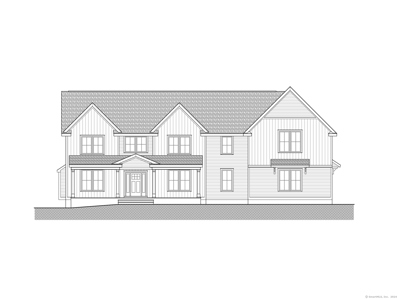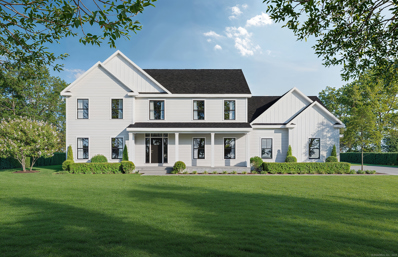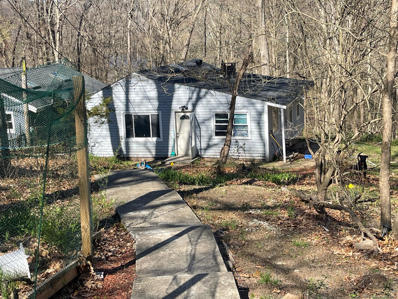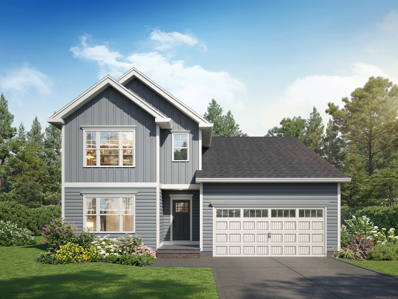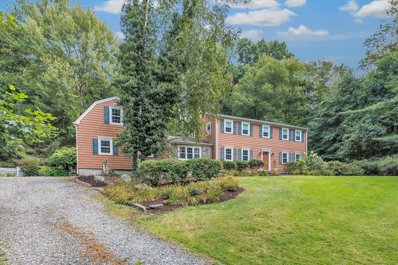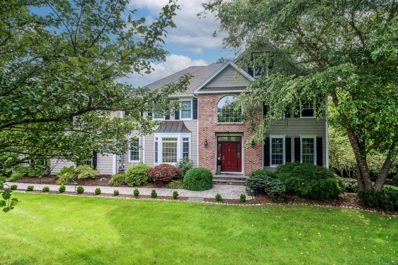Monroe CT Homes for Sale
$475,000
30 Chalk Hill Road Monroe, CT 06468
- Type:
- Single Family
- Sq.Ft.:
- 1,570
- Status:
- NEW LISTING
- Beds:
- 4
- Lot size:
- 1.01 Acres
- Year built:
- 1960
- Baths:
- 2.00
- MLS#:
- 24064741
- Subdivision:
- N/A
ADDITIONAL INFORMATION
Light and Bright 4 Bedroom, 1.5 Bath split level located on a pretty cul de sac in a great location! Open concept floor plan gives this solid home a modern edge. Recent updates and upgrades include; roof, windows, septic system and fully fenced yard. Natural Gas and public water and generator hook up are just a few of the great features of this home. Homes on Chalk Hill have "voluntary rights" to join Lakewood Estates. Association membership provides access to a beach area for swimming, kayaking and canoeing. Very convenient location that is close to schools, shopping and recreation! The spring will bring lots of pretty surprises too, as current owner enjoyed perennial gardening and arranging bouquets! This home is looking forward to the next owners adding personal touches and making this great home their own!
$499,900
810 Monroe Turnpike Monroe, CT 06468
Open House:
Saturday, 12/21 11:00-3:00PM
- Type:
- Single Family
- Sq.Ft.:
- 1,737
- Status:
- NEW LISTING
- Beds:
- 3
- Lot size:
- 0.55 Acres
- Year built:
- 1951
- Baths:
- 2.00
- MLS#:
- 24064261
- Subdivision:
- Monroe Center
ADDITIONAL INFORMATION
Welcome home to this quintessential New England Cape Cod, With timeless curb appeal, dormered windows, and classic exterior, this property radiates warmth & charm from the moment you arrive. Inside, the first floor combines a seamless blend of character and practicality. Relax in the living room, complete with a custom stone fireplace perfect for cozy evenings. The spacious 1st fl bedroom comfortably accommodates a king-sized bed and is adjacent to full hall bath w tub/shower combo. The kitchen flows into a charming dining room, ideal for hosting family and friends. Thoughtful additions, such as a mudroom and an office, provide flexibility rarely found in a home this size. Above the office, discover a fabulous flex space - currently used as a sleeping loft, this space is perfect for a yoga studio, playroom, or quiet retreat. Upstairs, discover two additional bedrooms and a second full bath. The finished room in the basement offers even more options (media, music, art, play). Outdoors, a spacious rear deck invites you to enjoy the .55 acre flat lot. Gather around the fire pit or savor peaceful mornings in your private backyard oasis. With newer central air & furnace, this home combines classic charm with modern comfort. Located just a short walk from the Monroe Farmers' Market- close to schools, shopping, and more, this home offers unmatched convenience and community. Schedule your showing today to experience the warmth, charm, and endless possibilities at 810 Monroe Turnpike
- Type:
- Condo
- Sq.Ft.:
- 1,671
- Status:
- NEW LISTING
- Beds:
- 1
- Year built:
- 1995
- Baths:
- 3.00
- MLS#:
- 24064629
- Subdivision:
- N/A
ADDITIONAL INFORMATION
This unit features an attached one car garage and designated parking space. The welcoming front porch, a perfect spot for enjoying the fresh air, chatting with neighbors, or simply unwinding with a good book. Inside, you'll find a bright and airy living room with vaulted ceilings, and stairs lead up to a partially finished attic that offers great potential for a home office, craft room, or additional storage. With some finishing touches, it can be customized to fit your needs. The eat in kitchen boasts sleek granite countertops and plenty of space, making it an ideal spot for meal prep. The open floor plan connects the dining area, ensuring everyone stays engaged during social gatherings. The primary bedroom with an en-suite bathroom is conveniently located on the main floor, offering easy accessibility along with the laundry closet in the kitchen which adds extra convenience for single-level living. Need more room? The basement is fully finished with vinyl flooring, a modern full bathroom, and a versatile bonus room-perfect for a home gym or art studio. Outside, the covered deck and patio area provide a peaceful retreat for outdoor dining, or simply enjoying the surrounding views. It's the perfect spot to relax during the warmer months. This townhouse is move-in ready, with all the updates and space you need to live comfortably in a welcoming community. Don't miss out on this exceptional opportunity for affordable and convenient living!
$649,000
999 Monroe Turnpike Monroe, CT 06468
- Type:
- Single Family
- Sq.Ft.:
- 2,082
- Status:
- Active
- Beds:
- 3
- Lot size:
- 2 Acres
- Year built:
- 1949
- Baths:
- 2.00
- MLS#:
- 24060624
- Subdivision:
- Monroe Center
ADDITIONAL INFORMATION
Step inside this mid-century, one-of-a-kind ranch in the heart of Monroe and discover a home rich in history and character. This property is a fantastic investment, currently leased until February 2026. The home's open and airy design is accentuated by oversized windows that flood the space with natural light throughout the day. At its heart is a beautiful rotunda, offering a versatile space that can serve as a study, sitting room, dining area, or home office. The layout includes a galley kitchen, a formal dining area, a living room with a cozy fireplace, three generously sized bedrooms, and two full bathrooms. While the home retains its unique mid-century charm, it also offers ample potential for updates to suit modern tastes. Outside, you'll find a detached structure behind the home, perfect for use as a home office, art studio, studio apartment, or additional storage-the possibilities are endless. The full basement provides extra square footage and flexibility for expansion or storage. This property combines charm, versatility, and income potential, making it an exceptional opportunity for investors. Schedule a showing today!
$990,000
46 Stonehedge Lane Monroe, CT 06468
- Type:
- Single Family
- Sq.Ft.:
- 4,460
- Status:
- Active
- Beds:
- 4
- Lot size:
- 2.41 Acres
- Year built:
- 1997
- Baths:
- 4.00
- MLS#:
- 24062996
- Subdivision:
- Monroe Center
ADDITIONAL INFORMATION
Enjoy living minutes to Monroe Center, medical facility, library, shopping and so much more. This colonial boasts 4 bedrooms 3.5 baths and is located at the end of a quiet cul-de-sac. The foyer has 9 ft ceilings and hardwood floors. The formal living room has a fireplace and leads to an office thru French doors. The formal dining room leads into the eat in kitchen with an oversized island and the kitchen leads to an oversized deck. The laundry room and half bath are next to office. A few steps up from the kitchen is the family room with fireplace for relaxing. The upper level boasts the primary bedroom suite with his and her walk-in closets. There are 3 more generous sized bedrooms and another full bath. At the top of the stairs there is additional space for reading or studying. The lower level is partially finished with plenty of storage and a full bath. Enjoy Summertime fun splashing in the inground pool, and lots of entertaining on the patio and deck. If you like to entertain, this house is for you.
$525,000
60 Hawthorne Drive Monroe, CT 06468
- Type:
- Single Family
- Sq.Ft.:
- 1,808
- Status:
- Active
- Beds:
- 3
- Lot size:
- 1 Acres
- Year built:
- 1963
- Baths:
- 2.00
- MLS#:
- 24062027
- Subdivision:
- N/A
ADDITIONAL INFORMATION
Welcome to 60 Hawthorne Dr, a charming 3-bedroom, 1.5-bathroom home nestled on a desirable corner lot in Monroe, CT. This property combines functionality with timeless appeal, offering a spacious and well-designed layout. The sunken living room features gleaming hardwood floors and a cozy wood-burning fireplace. Adjacent to the kitchen is an expanded family room with ample windows and skylights for natural light. It is perfect for gatherings or quiet relaxation. The kitchen boasts rich wooden cabinetry, a central island, and double ovens, ideal for everyday cooking and entertaining. The flat, level lot provides ample outdoor space for activities and landscaping potential, while the 2-car garage ensures convenience and additional storage. Located within the highly regarded Monroe school district, this home offers access to top-tier education, including award-winning schools. Situated in a peaceful neighborhood with easy access to local amenities, parks, and schools, this home is an exceptional opportunity for those seeking comfort and character. Don't miss the chance to make this property your own!
$599,900
91 Old Castle Drive Monroe, CT 06468
- Type:
- Single Family
- Sq.Ft.:
- 2,510
- Status:
- Active
- Beds:
- 3
- Lot size:
- 1 Acres
- Year built:
- 1973
- Baths:
- 4.00
- MLS#:
- 24061372
- Subdivision:
- N/A
ADDITIONAL INFORMATION
Updated 3-4 Bedroom Ranch in one of the most beautiful sought after areas in Monroe, nestled in the private enclave of the Barn Hill community on a cul de sac. Award winning school system. This home boasts numerous possibilities for in-law suites, or recreation suites. Inside, gleaming hardwood floors flow throughout the main living spaces, creating a seamless transition between rooms. All new stainless steel kitchen appliances. Upgrades in 2020 include new roof, energy efficient windows, hot water heater, and covered front porch. Natural gas and city water. The primary bedroom has an en-suite bath. Large, flex space in both the lower level and above the garage. The lower level is partially finished and has a full bathroom with walk-out door for easy exit. Above the garage you will find a large open cathedral ceiling living room/recreation room, loft, kitchen, full bath, hardwood floors, and rooms for entertaining, or for in-law. The 2 car oversized heated garage is perfect for car enthusiasts, I-beam construction leaves garage wide open and can hold car lifts. The 1 acre level lot is private and has multiple out buildings for storage. This home has limitless opportunities! This is not a drive-by, this is a must see!
$475,000
5 Christianna Drive Monroe, CT 06468
- Type:
- Single Family
- Sq.Ft.:
- 2,156
- Status:
- Active
- Beds:
- 4
- Lot size:
- 1.01 Acres
- Year built:
- 1977
- Baths:
- 3.00
- MLS#:
- 24061712
- Subdivision:
- N/A
ADDITIONAL INFORMATION
Center hall colonial in the heart of Monroe. Welcome yourself to this beautifully situated corner lot colonial with tons of potential and value.
$689,995
Lot 14 Legacy Lane Monroe, CT 06468
- Type:
- Single Family
- Sq.Ft.:
- 2,134
- Status:
- Active
- Beds:
- 2
- Lot size:
- 0.16 Acres
- Baths:
- 3.00
- MLS#:
- 24060695
- Subdivision:
- N/A
ADDITIONAL INFORMATION
The Ridge at Monroe, a 55+ active adult community in the heart of Fairfield County! This subdivision offers a unique opportunity for those seeking a floorplan with a primary bedroom on the main level in standalone homes. Each home is thoughtfully crafted to provide comfort and functionality by local builder AJ Grasso and team. Customize a stunning kitchen with a large center island, tile backsplash and pantry. Spend time by the gas fireplace and check out the view of the rear slider open to a patio or deck. Laundry room located on first floor. Spacious second floor bonus room is perfect for a gym, craft area, theater room, etc. the possibilities are endless! This subdivision benefits from its proximity to local amenities, including shopping centers, restaurants, golf courses, and recreational facilities. The area also boasts beautiful natural surroundings, offering opportunities for outdoor activities and relaxation. Some units in the upcoming phase feature walkout basements. These homes were designed to be quiet, clean and comfortable with advanced technology and systems reducing the cost of home ownership. Directions: GPS use 1271 Monroe Turnpike, Monroe, CT. Photos are of similar homes built by same builder. This floorplan is the Webb Model, the other floorplans can be built on this lot.
$850,000
14 Wood Creek Drive Monroe, CT 06468
Open House:
Saturday, 12/21 1:00-3:00PM
- Type:
- Single Family
- Sq.Ft.:
- 3,684
- Status:
- Active
- Beds:
- 4
- Lot size:
- 1.28 Acres
- Year built:
- 1995
- Baths:
- 3.00
- MLS#:
- 24060375
- Subdivision:
- N/A
ADDITIONAL INFORMATION
Beautifull Single family home on a private cul-de-sac. Main level offers an eat in kitchen with granite counters, custom cabinetry, stainless steel appliances, and a center Island that opens to the family room, with a Fireplace. Spacious Formal living room and dining, and a half bathroom. A Mud room with entrance from garage or from an outside door. Upper level you have Master bedroom suite with a spacious walking closet, a full bathroom with tub, dual sinks, custom cabinets, large shower. 3 more bedrooms wall to wall carpet and a bonus room can be used as an office. Laundry room in upper level. There is a finished livable space in lower level heated and cooled, that can be used as fitness area or family room. House has 2023 roof, 2022 water heter,2022 central air. Pool is vinyl lined, heated and salt water. Will be more pictures available. VERY SADLY OWNER WAS RELOCATED TO ANOTHER CITY AND HE HAD TO MOVE NEAR HIS JOB.
$425,000
236 Stanley Road Monroe, CT 06468
- Type:
- Single Family
- Sq.Ft.:
- 1,560
- Status:
- Active
- Beds:
- 3
- Lot size:
- 0.21 Acres
- Year built:
- 1930
- Baths:
- 2.00
- MLS#:
- 24059467
- Subdivision:
- Stepney
ADDITIONAL INFORMATION
Vintage 1930's craftsman cape that oozes charm and character. This home has been lovingly cared for by the same family for 45 years. Rocking chair front porch and beautiful hardwood floors (recently refinished) are some of the original features. A brand new roof has just been installed (11/2024). First floor includes a living room, dining room, bedroom/den, full bath, kitchen and mudroom that leads to a rear deck. The second floor is home to the remaining two bedrooms, a small office and a full bath. Lovely flat rear yard. You'll also benefit from proximity to shops and the YMCA. This home is a true gem and is not one to miss in your home search!
$769,000
38 Easton Road Monroe, CT 06468
- Type:
- Single Family
- Sq.Ft.:
- 3,200
- Status:
- Active
- Beds:
- 4
- Lot size:
- 1.1 Acres
- Year built:
- 2006
- Baths:
- 3.00
- MLS#:
- 24057858
- Subdivision:
- Stepney
ADDITIONAL INFORMATION
Welcome to 38 Easton Road! This quality construction colonial in upper Stepney is awaiting you! From the moment you enter this beautiful home, you will see its great attention to detail! Spacious eat in kitchen with granite countertops, abundance of cabinetry with recessed lighting, new stainless steel appliances, hardwood flooring, and pantry for all your entertainment needs! Gorgeous formal dining room with detailed wall paneling and illuminating tray ceiling. First floor private office with French doors boasting an abundance of natural light! Family room with vaulted ceilings, fireplace, and built ins with French doors leading to a large private deck overlooking a level lot with newer shed. There are four generous size bedroom with the master suite with two walk in closets! Security system, prewired for surround sound, whole indoor/outdoor audio system, 200 amp service including a generator transfer switch, three zone climate control heat and central AC, newer furnace and air conditioner compressor, invisible fence, and Trex decking in the rear and front porch! This home has great curb appeal! The basement has high ceilings for future expansion. Centrally located with easy access to all restaurants, shopping, and highways! Just in time to be home for the holidays and ring in the new year! A special home awaits you and one that should be on your short list of homes to see!
$729,995
Lot 11 Legacy Lane Monroe, CT 06468
Open House:
Saturday, 12/21 1:00-2:30PM
- Type:
- Single Family
- Sq.Ft.:
- 2,400
- Status:
- Active
- Beds:
- 2
- Lot size:
- 0.16 Acres
- Year built:
- 2024
- Baths:
- 3.00
- MLS#:
- 24058301
- Subdivision:
- N/A
ADDITIONAL INFORMATION
Quick Delivery Home at The Ridge at Monroe, a 55+ active adult community. This is the Wolfe Model and can be ready for occupancy within 90 days. Open concept floor plan featuring primary bedroom suite and second bedroom on the main level. Features include: First floor primary bedroom suite with walk-in closet and luxurious bathroom, Second bedroom and second full bath on main level, Open concept great room combined with large kitchen with stunning coffered ceiling, a stunning kitchen with a large center island, tile backsplash and pantry. Second floor features office, spacious multi-purpose room and half bath. 2 car attached garage and full basement.
- Type:
- Single Family
- Sq.Ft.:
- 2,567
- Status:
- Active
- Beds:
- 5
- Lot size:
- 1.04 Acres
- Year built:
- 1973
- Baths:
- 4.00
- MLS#:
- 24056381
- Subdivision:
- Monroe Center
ADDITIONAL INFORMATION
Welcome to this modern masterpiece is nestled in the peaceful town of Monroe, offering the perfect blend of convenience and privacy atop a serene hill surrounded by nature. This incredible home features five spacious bedrooms and three and a half baths, all adorned with modern finishes. One of the unique highlights is the inclusion of TWO primary bedrooms or in-law, located on both the first and second floors. The second primary can be used as an in-law with a separate living room or office space. The open-concept kitchen and living room provide ample space for entertaining, while the updated kitchen boasts quartz countertops, plywood cabinets, and stylish new tile flooring, perfectly complemented by stainless steel appliances. Recent exterior updates include fresh stain paint, a new driveway, a like-new roof, and gutters to enhance the home's curb appeal. Every detail has been meticulously addressed! Don't miss the chance to make this stunning property your dream home. Schedule your visit today and start loving where you live!
$499,000
87 Huntingtown Road Monroe, CT 06468
- Type:
- Single Family
- Sq.Ft.:
- 2,840
- Status:
- Active
- Beds:
- 4
- Lot size:
- 0.75 Acres
- Year built:
- 1984
- Baths:
- 4.00
- MLS#:
- 24055637
- Subdivision:
- Stepney
ADDITIONAL INFORMATION
Unique opportunity to own this spacious home in Monroe with a full legal in-law suite. Perfect for extended family or even eligible to use for rental income! When you walk into the front door, you're on the lower level which has a welcoming family room with fireplace and a half bath. There is a laundry closet with washer/dryer as well. Brand new hot water heater installed this year! Upstairs on the main level is an open floor plan for the living room/ dining room area. The slider doors lead outside to a private deck and a huge yard. This property is a nature lover's dream as you're surrounded by beautiful forestry on all sides! The kitchen is complete with stainless steel appliances. There is a Primary Bedroom Suite with one full bath, plus two additional bedrooms and a second full bath in the main part of the house. The In-Law side of the house is set up like an accessory apartment with a large kitchen, one bedroom, a full bath, plus a stackable washer/dryer! It even has its own separate utilities which makes it perfect to offer as a rental unit. NOTE: There is a small parcel of land that conveys with the property on the Newtown side. This parcel will increase the acreage and taxes, but also permit the new owner(s) to have access to the Newtown schools and town amenities if desired. This beautiful home has been meticulously cared for for many years and now is waiting for its new owner. Schedule a showing to see what could be your new dream home!
$989,000
251 Old Zoar Road Monroe, CT 06468
- Type:
- Single Family
- Sq.Ft.:
- 3,028
- Status:
- Active
- Beds:
- 5
- Lot size:
- 4.57 Acres
- Year built:
- 1987
- Baths:
- 4.00
- MLS#:
- 24054545
- Subdivision:
- N/A
ADDITIONAL INFORMATION
Nestled on 4.5 acres, this custom-built Colonial features a peaceful escape while being just minutes from Main Street. The moment you arrive, you'll feel the serenity of this meticulously maintained property, complete with a brand-new barn, perfect for your equestrian dreams or creative ventures. Inside, this home blends classic charm & modern updates, featuring 3 newly renovated full baths & a chic powder room. Freshly painted, the home exudes warmth & light. The lower level is a showstopper, boasting a billiards, bar, & media room with seamless access to the lush grounds & heated pool. You'll also find a versatile studio, pottery, or dog room space with large windows & a steel sink that opens to the outside. The heart of the home is the stunning, light-filled kitchen with a cozy eat-in area & gathering space, all overlooking your backyard retreat. Upstairs, discover 4 spacious bedrooms, including a new spa-like Primary en-suite, where tranquility & luxury meet. Hardwood floors flow throughout, complemented by beautiful tiles in select areas. Outside, the expansive recently paved driveway welcomes you home, while the heated pool & lush landscaping create the ultimate escape. And for the equestrian in you, Cavalier Horse Farm is down the road for lessons & training, or perhaps you'll finish the vision of a pasture & riding ring just beyond the barn-pipes are already in place! This is country living at its finest all while being within easy reach of Stamford, Hartford and NYC.
$738,195
Lot 10 Legacy Lane Monroe, CT 06468
Open House:
Saturday, 12/21 1:00-2:30PM
- Type:
- Single Family
- Sq.Ft.:
- 2,468
- Status:
- Active
- Beds:
- 2
- Lot size:
- 0.16 Acres
- Year built:
- 2024
- Baths:
- 3.00
- MLS#:
- 24053911
- Subdivision:
- N/A
ADDITIONAL INFORMATION
Quick Delivery Home, can be ready in less than 90 days from contract at The Ridge at Monroe, a 55+ active adult community in the heart of Fairfield County! This model is the Wolfe Den which features a large open concept great room and kitchen, primary bedroom suite and second bedroom on the main level, stamped concrete patio, 2 car garage and full basement. Lot 10 is ideally located, with private rear and side yards.
$850,000
327 Hattertown Road Monroe, CT 06468
- Type:
- Single Family
- Sq.Ft.:
- 2,950
- Status:
- Active
- Beds:
- 5
- Lot size:
- 2.03 Acres
- Year built:
- 1890
- Baths:
- 3.00
- MLS#:
- 24053624
- Subdivision:
- Stepney
ADDITIONAL INFORMATION
Welcome to 327 Hattertown Rd in Monroe! This Historic, charming colonial-style home, built in 1890, offers a perfect blend of classic charm and modern comfort. With 3,000 sq ft of heated living space, this fully renovated 3-story residence features 5 bedrooms and 2.5 baths, with a finished master suite on the 3rd floor; including a walk-in closet & Jack & Jill master bathroom. Step inside to find an inviting layout, featuring an open concept with hardwood floors throughout the entire house. The kitchen is an entertaining chef's dream, featuring all brand-new stainless steel appliances, quartz countertops, and a large island with waterfall stone. The shiplap mudroom offers tons of storage space for you and your guests as you lounge in the spacious living room with a beautiful stone fireplace enhancing the vibe. Off of the living room, you have a covered 4 season patio with a large, private side yard. Situated on a 2-acre lot, with yard space on both sides and in the rear of the property. The side yard is IDEAL for an in-ground pool as the rear yard has plenty of space for entertaining. Located in a peaceful neighborhood, this property is very private but just minutes from local amenities, including parks, shopping, and medical facilities. This home is not only a beautiful residence but also a gateway to the vibrant community of Fairfield County.
$1,399,000
20 Clydesdale Court Monroe, CT 06468
- Type:
- Single Family
- Sq.Ft.:
- 4,743
- Status:
- Active
- Beds:
- 4
- Lot size:
- 2 Acres
- Baths:
- 5.00
- MLS#:
- 24052800
- Subdivision:
- N/A
ADDITIONAL INFORMATION
Experience the rare opportunity to own a brand new custom-built home, nestled at the end of a quiet cul-de-sac in one of Monroe's most prestigious developments. Currently under construction, this luxurious 4-bedroom, 4.5-bathroom home promises modern design, thoughtful details, and high-end finishes. There's still time to personalize the interior to your taste, ensuring every detail fits your vision of the perfect home. The main level presents a spacious, open-concept living area with soaring ceilings and expansive windows that fill the home with natural light. Envision a gourmet kitchen, brand new appliances with the latest appliances, custom cabinetry, and a large center island-ideal for entertaining. Upstairs, you'll find a serene master suite with a beautifully designed ensuite bathroom and walk-in closet. Three additional bedrooms and a versatile extra room features ample space for family or guests. For even more living space, there is the option to finish the walkout basement and walk-up attic, providing endless possibilities for a home theater, gym or office. Set in a tranquil, private location with a beautiful level yard, this home combines both luxury and convenience, with easy access to all Monroe's amenities. Don't miss the chance to customize this exceptional property and make it your own!
$1,099,900
296 Garder Road Monroe, CT 06468
- Type:
- Single Family
- Sq.Ft.:
- 3,000
- Status:
- Active
- Beds:
- 4
- Lot size:
- 2 Acres
- Year built:
- 2024
- Baths:
- 3.00
- MLS#:
- 24052316
- Subdivision:
- N/A
ADDITIONAL INFORMATION
Gorgeous modern farmhouse Colonial with an open floor plan. This custom colonial features all of today's amenities. Large Chefs Kitchen with white cabinets, large island, butler's pantry/wet bar and quartz counters that is open to a large family room with a gas fireplace. Builder has kept the needs of today's family in mind with a walk-in pantry, and a large mudroom with built in cubbies off the 3-garage. Master Suite has his and hers walk in closets, large bathroom with double sinks, soaking tub and large tile shower. Call agent for more details. NOTE: Pictures are of similar home to show workmanship and details. House is currently under construction.
$240,000
58 Pachaug Trail Monroe, CT 06468
- Type:
- Single Family
- Sq.Ft.:
- 790
- Status:
- Active
- Beds:
- 1
- Lot size:
- 0.63 Acres
- Year built:
- 1932
- Baths:
- 1.00
- MLS#:
- 24050839
- Subdivision:
- N/A
ADDITIONAL INFORMATION
Natural beauty and rustic privacy describes this sought after area in Monroe. Twelve minute drive to Monroe Shopping Plaza Just under a ten minute drive to lake Zoar and the Monroe town boat ramp this location is an naturalist dream spot. Cozy Cottage like home offers three rooms, one bedroom, one bath, wood burning stove. Why rent when you can own this doll house in on .63 acre you have much room to create and expand if you desire, enjoy natures surroundings. This property is currently rented for $2,500 per month.
$939,999
168 Cross Hill Road Monroe, CT 06468
- Type:
- Single Family
- Sq.Ft.:
- 4,150
- Status:
- Active
- Beds:
- 5
- Lot size:
- 1 Acres
- Year built:
- 1965
- Baths:
- 3.00
- MLS#:
- 24047633
- Subdivision:
- N/A
ADDITIONAL INFORMATION
Recently renovated 5 bedroom 3 bath house, nice outdoor space with pool and court. 2 car garage, new HVAC system. Closing avaiblabe as soon as January 1. The pictures of the house don't do the house justice to the reality of how it looks.
$709,995
Lot 13 Legacy Lane Monroe, CT 06468
- Type:
- Single Family
- Sq.Ft.:
- 2,400
- Status:
- Active
- Beds:
- 2
- Lot size:
- 0.16 Acres
- Year built:
- 2024
- Baths:
- 2.00
- MLS#:
- 24043977
- Subdivision:
- N/A
ADDITIONAL INFORMATION
The Ridge at Monroe, a 55+ active adult community in the heart of Fairfield County! This subdivision offers a unique opportunity for those seeking a floorplan with a primary bedroom on the main level in standalone homes. Each home is thoughtfully crafted to provide comfort and functionality by local builder AJ Grasso and team. Customize a stunning kitchen with a large center island, tile backsplash and pantry. Spend time by the gas fireplace and check out the view of the rear slider open to a patio or deck. Laundry room located on first floor. Spacious second floor multi-purpose room is perfect for a gym, craft area, theater room, etc. the possibilities are endless! This subdivision benefits from its proximity to local amenities, including shopping centers, restaurants, golf courses, and recreational facilities. The area also boasts beautiful natural surroundings, offering opportunities for outdoor activities and relaxation. Some units in the upcoming phase feature walkout basements. These homes were designed to be quiet, clean and comfortable with advanced technology and systems reducing the cost of home ownership. Directions: GPS use 1271 Monroe Turnpike, Monroe, CT. Photos are of similar homes built by same builder. This floorplan is the Wolfe Model, the other floorplans can be built on this lot.
$665,000
88 Holly Place Monroe, CT 06468
- Type:
- Single Family
- Sq.Ft.:
- 2,856
- Status:
- Active
- Beds:
- 5
- Lot size:
- 1.71 Acres
- Year built:
- 1973
- Baths:
- 3.00
- MLS#:
- 24042674
- Subdivision:
- N/A
ADDITIONAL INFORMATION
Picturesque colonial located near the end of the cul-de-sac. This unique home has been lovingly maintained inside and out. The landscaped grounds offer privacy and open spaces for quiet enjoyment or entertaining. Inside this spacious and sprawling house offers uniquely charming spaces for everyone in your family. The first floor features hardwood floors and high ceilings throughout. There is an intelligently planned foyer, a spacious den/family room, an eat-in kitchen, a formal dining room that's currently used as an office, and a lovely living room. The star of the show is undoubtedly the gorgeous great room that's surrounded by huge windows with scenic views and features an amazing vaulted ceiling. Up the main staircase you'll find yourself in a beautiful hall leading to 4 distinct and unique bedrooms, highlighted by the primary bedroom suite. Up a different staircase from the main level you'll find a 5th bedroom or rec-room that should be able to suite your individual needs. There is also a spacious garage with high ceilings and a very large basement to suit your storage needs. This home isn't expected to last long so make your appointment today!
$939,000
70 Trailside Drive Monroe, CT 06468
- Type:
- Single Family
- Sq.Ft.:
- 3,613
- Status:
- Active
- Beds:
- 4
- Lot size:
- 2 Acres
- Year built:
- 2004
- Baths:
- 4.00
- MLS#:
- 24041024
- Subdivision:
- N/A
ADDITIONAL INFORMATION
Attractive custom built Colonial in "Wells Farm Estates" This stunning home features 4 bedrooms, 3.5 baths, first floor office, spacious Cooks Kitchen with french doors to massive deck overlooking 2 lush professionally landscaped acres with irrigation, pool site. First floor laundry room/mud, formal living & dining rooms, Family Room with fireplace, 3 car garage, possible in-law/au pair lower level walk out of 1500 sq ft with rough in bath. MOVE RIGHT IN!

The data relating to real estate for sale on this website appears in part through the SMARTMLS Internet Data Exchange program, a voluntary cooperative exchange of property listing data between licensed real estate brokerage firms, and is provided by SMARTMLS through a licensing agreement. Listing information is from various brokers who participate in the SMARTMLS IDX program and not all listings may be visible on the site. The property information being provided on or through the website is for the personal, non-commercial use of consumers and such information may not be used for any purpose other than to identify prospective properties consumers may be interested in purchasing. Some properties which appear for sale on the website may no longer be available because they are for instance, under contract, sold or are no longer being offered for sale. Property information displayed is deemed reliable but is not guaranteed. Copyright 2021 SmartMLS, Inc.
Monroe Real Estate
The median home value in Monroe, CT is $562,000. This is higher than the county median home value of $552,700. The national median home value is $338,100. The average price of homes sold in Monroe, CT is $562,000. Approximately 87.35% of Monroe homes are owned, compared to 7.61% rented, while 5.04% are vacant. Monroe real estate listings include condos, townhomes, and single family homes for sale. Commercial properties are also available. If you see a property you’re interested in, contact a Monroe real estate agent to arrange a tour today!
Monroe, Connecticut has a population of 18,927. Monroe is more family-centric than the surrounding county with 42.9% of the households containing married families with children. The county average for households married with children is 34.39%.
The median household income in Monroe, Connecticut is $127,995. The median household income for the surrounding county is $101,194 compared to the national median of $69,021. The median age of people living in Monroe is 41.4 years.
Monroe Weather
The average high temperature in July is 83.2 degrees, with an average low temperature in January of 18.6 degrees. The average rainfall is approximately 51.4 inches per year, with 40.6 inches of snow per year.















