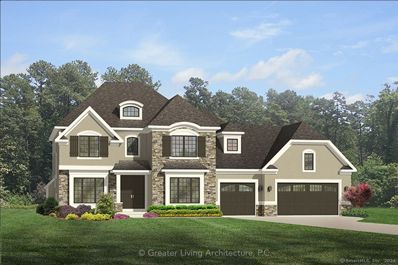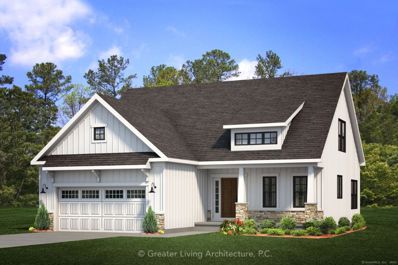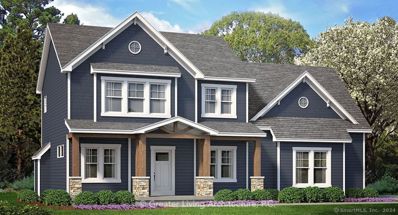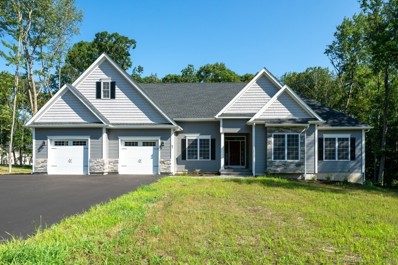Mansfield CT Homes for Sale
$230,000
71 Stafford Road Mansfield, CT 06250
- Type:
- Single Family
- Sq.Ft.:
- 1,323
- Status:
- NEW LISTING
- Beds:
- 3
- Lot size:
- 0.3 Acres
- Year built:
- 1949
- Baths:
- 1.00
- MLS#:
- 24074783
- Subdivision:
- N/A
ADDITIONAL INFORMATION
This Cape style home has plenty of space. Kitchen, Dining Room, Living Room and Primary bedroom on the first floor with two additional bedrooms upstairs. The pass-through driveway makes for easy in and out access. The one car attached garage has plenty of space to do mechanics. Wrap around deck overlooking the backyard.
- Type:
- Single Family
- Sq.Ft.:
- 1,616
- Status:
- NEW LISTING
- Beds:
- 3
- Lot size:
- 2 Acres
- Year built:
- 2008
- Baths:
- 2.00
- MLS#:
- 24072821
- Subdivision:
- Mansfield Center
ADDITIONAL INFORMATION
Welcome to 353 Warrenville Rd, a beautifully rebuilt (2008) 3-bedroom, 2-full-bath home that perfectly blends modern updates with classic New England charm. Step inside to find gleaming hardwood floors and a stunning fieldstone fireplace, creating a warm and inviting living space. The spacious owner's suite boasts a vaulted ceiling and double closets, while the remodeled second-floor bath features double sinks for added convenience. Outside, enjoy the serene setting with a bluestone patio and firepit-perfect for entertaining or relaxing. Additional highlights include a two-car detached garage, central air/vac, and a thoughtfully designed layout. Ideally located near Mansfield Elementary School, Mansfield Hollow State Park (Park Road with trail access just across the street), the Mansfield Library, and just minutes from the University of Connecticut and Eastern Connecticut State University. Don't miss this fantastic opportunity to own a move-in-ready home in a sought-after location!
$369,900
58 Candide Lane Mansfield, CT 06268
- Type:
- Single Family
- Sq.Ft.:
- 1,680
- Status:
- Active
- Beds:
- 3
- Lot size:
- 1 Acres
- Year built:
- 1971
- Baths:
- 2.00
- MLS#:
- 24071999
- Subdivision:
- Storrs
ADDITIONAL INFORMATION
Nestled in a peaceful neighborhood equidistant from UCONN and ECSU, this architecturally striking home blends mid-century modern design with contemporary living. Step inside to soaring ceilings and an open-concept design that seamlessly connects the living, dining, and kitchen spaces. Natural materials and a warm color palette provide a calming ambiance, while walls of windows bring in abundant natural light and offer breathtaking views of the surrounding landscape. The main level includes three generously sized bedrooms and two full baths, delivering both comfortable and functional living space. The finished walk-out basement provides 1,152 sq. ft. additional living space ideal for a home office, exercise or family room, while the two-car under-house garage provides storage and convenience. A spacious wraparound deck extends along two sides of the home, providing the perfect setting for entertaining, relaxing, or simply soaking in the beauty of nature. The property benefits from a conservation easement on two sides, ensuring privacy and a serene atmosphere year-round.
- Type:
- Single Family
- Sq.Ft.:
- 1,791
- Status:
- Active
- Beds:
- 3
- Lot size:
- 0.4 Acres
- Year built:
- 1956
- Baths:
- 2.00
- MLS#:
- 24070275
- Subdivision:
- Mansfield Center
ADDITIONAL INFORMATION
Welcome to 100 Warrenville! A classic Cape that has been completely renovated top to bottom: vinyl siding, windows, French doors, septic tank, boiler, bathrooms, kitchen, paint, interior doors, refinished hardwood floors, and more! You'll fall in love the minute you walk in - the sunroom offers beautiful natural light, gleaming floors, and is open to the living room which is adorned with a charming brick fireplace with built-in shelves on either side. The bright kitchen is all new including appliances, has space for a dinette area, and is open to the dining room. The spacious Primary Bedroom is on the first floor and there is a renovated full bath with all new fixtures. The second floor offers two large bedrooms, one with a skylight, and a renovated full bath with all new fixtures. The breezeway opens to the front and back yards and leads to the attached garage. The yard is level and open - perfect for gardening, activities, or just relaxing. Walking distance to Mansfield Hollow State Park for hiking, kayaking, and fishing, as well as to the new Elementary School and the Mansfield Library. This is a one of a kind - don't miss it!
- Type:
- Single Family
- Sq.Ft.:
- 660
- Status:
- Active
- Beds:
- 2
- Lot size:
- 1 Acres
- Year built:
- 1973
- Baths:
- 1.00
- MLS#:
- 24056406
- Subdivision:
- Storrs
ADDITIONAL INFORMATION
Rare Mixed-Use Investment Opportunity Near UCONN Located in a high-traffic area with excellent visibility and convenient access to UCONN and major highways, this property has a unique investment opportunity. Zoned residential with grandfathered commercial use, it's an ideal location for a business or rental income. The main feature is a versatile space currently authorized for automobile repair, storage, and restoration, making it perfect for a mechanic ready to establish their own operation. The property also includes a mobile home, offering additional value as a 4-bedroom rental unit under grandfathered zoning use. While the mobile home requires complete rehab or replacement, it presents a rare opportunity to maximize rental income. The lot is mostly level, offering ample open space for parking or potential expansion. A serene brook runs through the rear of the property, adding charm to its already attractive location. Whether you're an entrepreneur looking to start a business, an investor seeking dual income streams, or someone with a vision for revitalizing this versatile property, this listing has incredible potential. Don't miss this chance to secure a high-visibility property with built-in value and multiple paths to return on investment.
$424,900
934 Storrs Road Mansfield, CT 06268
- Type:
- Single Family
- Sq.Ft.:
- 1,899
- Status:
- Active
- Beds:
- 6
- Lot size:
- 0.8 Acres
- Year built:
- 1850
- Baths:
- 4.00
- MLS#:
- 24069266
- Subdivision:
- Storrs
ADDITIONAL INFORMATION
Welcome to 934 Storrs Road, a beautifully updated home located in Mansfield's desirable historic district. This spacious 6-bedroom, 3.5-bathroom property combines classic charm with modern amenities, offering a comfortable and convenient living experience just minutes from the UConn campus. Inside, the home features a flexible layout with 4 bedrooms on the first floor, including a generous primary suite with a recently updated (Dec 2024) Jack-and-Jill bathroom. The updated eat-in kitchen is bright and airy, thanks to skylights that let in plenty of natural light. The cozy living room provides a welcoming space to relax, while the adjacent library and formal dining room, complete with a charming built-in corner cabinet, offer additional space for family gatherings or quiet evenings. The second floor offers an additional 2 bedrooms and a full bathroom. This home has been thoughtfully updated with modern systems, including updated electrical, a new hot water heater, and a new boiler. The lower level includes a workshop area for projects or extra storage. Outside, enjoy sweeping views of the surrounding countryside, with UConn farmland right next door, creating a tranquil setting. Recent updates include a new septic system installed in 2019, ductless mini-split heating and cooling units (January 2024), a well tank (May 2022), and electric water heater (Nov. 2024).
$569,900
76 Highland Road Mansfield, CT 06250
- Type:
- Single Family
- Sq.Ft.:
- 2,087
- Status:
- Active
- Beds:
- 3
- Lot size:
- 0.92 Acres
- Year built:
- 2025
- Baths:
- 3.00
- MLS#:
- 24056382
- Subdivision:
- N/A
ADDITIONAL INFORMATION
Note: Improved Price! plus Bonus appliance package inlcuded at this price! This custom cape has a contemporary flair, the "Lexington", will be built in an established neighborhood in Mansfield, CT, within minutes to so many conveniences, 30 minutes to Hartford, 10 minutest to either UConn or ECSU! There is time to make many custom choices that will make this your dream home. This open floor plan cape checks off all the important key features desired in a new home. This home will be built a covered main entrance. Stepping into the foyer the flowing open floor plan is enhanced with natural light from the several large windows and you see into the expansive great room and kitchen. The kitchen with island to seat three and a walk-in pantry. From the kitchen you have access to the 2 car garage . The second floor primary bedroom suite features a walk in closet, dedicated bath with dual vanities and walk in shower. There will be two additional second floor bedrooms, a full bath and laundry room. This home has premium amenities like first floor hardwood flooring, stair case and upstairs hallway, nine-foot ceilings, zoned central air, high efficiency propane heat with humidifier, recessed interior and exterior lighting, granite countertops, and soft close shaker kitchen cabinets. Experience the pleasure of living in a superbly built home that is very energy efficient, using modern building techniques to give you a very comfortable and low maintenance living experience!
- Type:
- Single Family
- Sq.Ft.:
- 3,755
- Status:
- Active
- Beds:
- 4
- Lot size:
- 12.4 Acres
- Baths:
- 4.00
- MLS#:
- 24053523
- Subdivision:
- Storrs
ADDITIONAL INFORMATION
This two level proposed home will be nestled on a cul-du-sac road, on a private rear lot with a partially shared driveway, in a premier subdivision in Mansfield/Storrs, CT, the basketball capital of the world!. It is within minutes to all the conveniences such as pharmacy, groceries, dry cleaning, banking, coffee shop, etc. and only minutes to downtown Hartford, UConn or ECSU! This sprawling luxurious home checks off all the important key features desired in a new home. Features a front gable, partial stone and cedar impression siding facade as standard, oversized 3 car garage, paved driveway near the home, and concrete walkway which leads towards the covered main entrance. Stepping into the foyer the flowing open floor plan is enhanced with natural light from the several large windows and you see into the expansive living room with gas fireplace, the dining room with a tray ceiling, the kitchen with island to seat four, and breakfast nook which leads to covered, maintenance free deck that looks into the private rear yard. Directly adjacent to the kitchen leads to a walk-in pantry, laundry room, flex room, home office, and a 24x34 oversized garage. This plan is well suited to configuration as having a separate in-law area on the first floor (labeled as flex room on the plan) The primary bedroom suite on the second floor has a private bath with expansive walk-in closet, walk in tiled shower, and dual vanities, and three additional bedrooms with separate full bath.
- Type:
- Single Family
- Sq.Ft.:
- 2,400
- Status:
- Active
- Beds:
- 4
- Lot size:
- 1.53 Acres
- Baths:
- 3.00
- MLS#:
- 24050014
- Subdivision:
- Storrs
ADDITIONAL INFORMATION
This custom contemporary cape, newly offered, a modified version of the "Knowlbrook" plan, will be located in a premier cul-du-sac subdivision (Beacon Hill II) in Storrs, CT, within minutes to all the conveniences and only minutes to downtown Hartford, UConn and ECSU! There is time to make many custom choices that will make this your dream home. This spacious, luxurious colonial home checks off all the important key features desired in a new home. This home will be built with a front gable over the garage, a covered main entrance. Features a first floor primary bedroom suite, with walk in closet and adjacent first floor laundry. As you enter the foyer the open floor plan leads you to the spacious great room with the option of a gas fireplace, the open plan kitchen with premium grade cabinets and granite counters, with an island. Hardwood and tile throughout the common areas of the first floor, hardwood stair case and upstairs hallway. Directly adjacent to the kitchen leads to a walk-thru pantry or closet and half bath. There is a 2 car garage with ample space. The second floor has two bedrooms with separate full bath. Bedrooms feature wall to wall carpet, tile in all bathrooms. This home is to be built by S. R. Blanchard, Inc., the area's premier custom home builder with more than 30 years of experience, having built hundreds of homes for happy customers!
- Type:
- Single Family
- Sq.Ft.:
- 2,400
- Status:
- Active
- Beds:
- 3
- Lot size:
- 2.31 Acres
- Baths:
- 3.00
- MLS#:
- 24048282
- Subdivision:
- Storrs
ADDITIONAL INFORMATION
The first model of this series, offered at a update, lower price. Only one to be built at this price! This custom colonial, the "Landing", will be nestled in a premier cul-du-sac subdivision (Beacon Hill II) in Storrs, CT, within minutes to all the conveniences and only minutes to downtown Hartford, UConn and ECSU! There is time to make many custom choices that will make this your dream home. This spacious, luxurious colonial home checks off all the important key features desired in a new home. This home will be built with opposing front gables, optional stone facade, that leads to the covered main entrance. Stepping into the foyer the flowing open floor plan is enhanced with natural light from the several large windows and you see into the expansive great room and dining room. The kitchen with island to seat three. From the kitchen you have access to an oversized 2 car garage with ample space for a workshop. The primary bedroom suite features a walk in shower, and dual vanities, and two additional bedrooms with separate full bath. The basement lends itself for a potential finished area for work out, hobby, or rec room. Note, the plan will be modified to add additional space that will bring the total square footage up to the stated 2400sf.
- Type:
- Single Family
- Sq.Ft.:
- 2,509
- Status:
- Active
- Beds:
- 3
- Lot size:
- 1.64 Acres
- Baths:
- 3.00
- MLS#:
- 24044887
- Subdivision:
- Storrs
ADDITIONAL INFORMATION
This custom ranch, the "Carnic Plus", will be nestled in a premier cul-du-sac subdivision (Beacon Hill II) in Storrs, CT, within minutes to all the conveniences and only minutes to downtown Hartford, UConn and ECSU! There is time to make many custom choices that will make this your dream home. This spacious, luxurious ranch home checks off all the important key features desired in a new home. This home will be built with opposing front gables, optional stone facade, paved driveway, and concrete walkway which leads to the covered main entrance. Stepping into the foyer the flowing open floor plan is enhanced with natural light from the several large windows and you see into the expansive living room with gas fireplace, the dining room, the kitchen with island to seat four, and breakfast nook that looks into the private rear yard. Directly adjacent to the kitchen leads to a walk-in pantry, laundry room, powder room, home office and french doors, and an oversized 2 car garage with ample space for a workshop. Directly off the living room leads you to the bedroom wing with primary suite with full bath with dual walk in closets, walk in shower, and dual vanities, and two additional bedrooms with separate full bath. The 2509 square foot basement with several standard size windows lends itself for a potential finished area for work out, hobby, or rec room.
- Type:
- Single Family
- Sq.Ft.:
- 3,409
- Status:
- Active
- Beds:
- 5
- Lot size:
- 5.45 Acres
- Year built:
- 1987
- Baths:
- 3.00
- MLS#:
- 24000403
- Subdivision:
- Storrs
ADDITIONAL INFORMATION
Sunny contemporary cape! Great private location on 5+ acres! Minutes to the University of Connecticut. Walking distance to hiking trails. Eat-in kitchen, separate formal dinning room, formal living room, family room and heated sunroom. Spacious rooms with 3 bedrooms on the first floor. Upper level has a primary bedroom suite with a walk in closet, a hot tub room and storage. There is office space or a 5th bedroom on the 2nd floor. This home needs TLC but it has an exceptional, convenient location very close to UCONN.
- Type:
- Single Family
- Sq.Ft.:
- 2,400
- Status:
- Active
- Beds:
- 3
- Lot size:
- 5.56 Acres
- Year built:
- 2024
- Baths:
- 3.00
- MLS#:
- 24009206
- Subdivision:
- Storrs
ADDITIONAL INFORMATION
The first model of this series, offered at a updated, lower price plus for a contract in place by February 15, 2025, to include stainless refrigerator, oven/rang and dishwasher. Only one to be built at this price! This to be built custom colonial, the "Larkin Creek", will be nestled in a premier cul-du-sac subdivision (Beacon Hill II) on a private, expansive (5.56 acre) rear lot with a shared driveway, in Storrs, CT. It is within minutes to UConn and ECSU and a short ride to downtown Hartford! There is time to make many custom choices that will make this your dream home. This spacious, luxurious colonial home checks off all the important key features desired in a new home. This home will be built with opposing front gables, that leads to the covered main entrance. Stepping into the foyer the flowing open floor plan is enhanced with natural light from the several large windows and you see into the expansive great room and dining room. The kitchen with island to seat three. From the kitchen you have access to a 2 car garage with ample space for a workshop. The primary bedroom suite features a walk in shower, and two additional bedrooms with separate full bath. The basement lends itself for a potential finished area for work out, hobby, or rec room.

The data relating to real estate for sale on this website appears in part through the SMARTMLS Internet Data Exchange program, a voluntary cooperative exchange of property listing data between licensed real estate brokerage firms, and is provided by SMARTMLS through a licensing agreement. Listing information is from various brokers who participate in the SMARTMLS IDX program and not all listings may be visible on the site. The property information being provided on or through the website is for the personal, non-commercial use of consumers and such information may not be used for any purpose other than to identify prospective properties consumers may be interested in purchasing. Some properties which appear for sale on the website may no longer be available because they are for instance, under contract, sold or are no longer being offered for sale. Property information displayed is deemed reliable but is not guaranteed. Copyright 2021 SmartMLS, Inc.
Mansfield Real Estate
The median home value in Mansfield, CT is $300,000. This is lower than the county median home value of $312,300. The national median home value is $338,100. The average price of homes sold in Mansfield, CT is $300,000. Approximately 45.53% of Mansfield homes are owned, compared to 46.04% rented, while 8.43% are vacant. Mansfield real estate listings include condos, townhomes, and single family homes for sale. Commercial properties are also available. If you see a property you’re interested in, contact a Mansfield real estate agent to arrange a tour today!
Mansfield, Connecticut has a population of 26,431. Mansfield is less family-centric than the surrounding county with 27.16% of the households containing married families with children. The county average for households married with children is 30.12%.
The median household income in Mansfield, Connecticut is $45,388. The median household income for the surrounding county is $88,525 compared to the national median of $69,021. The median age of people living in Mansfield is 21.1 years.
Mansfield Weather
The average high temperature in July is 80.3 degrees, with an average low temperature in January of 15.3 degrees. The average rainfall is approximately 50 inches per year, with 35.7 inches of snow per year.












