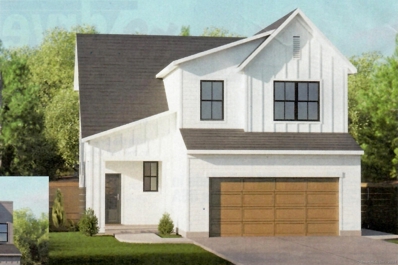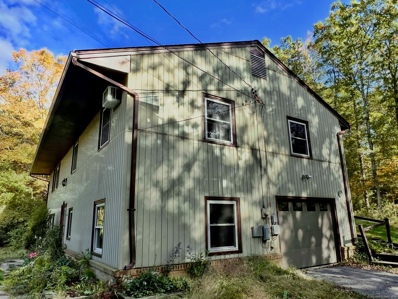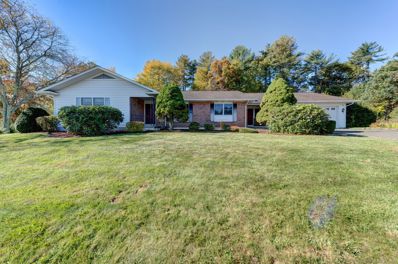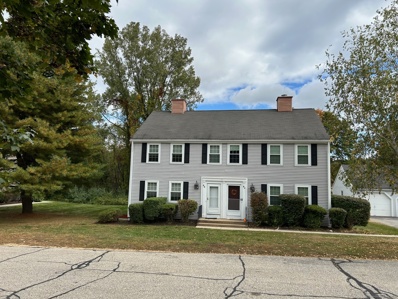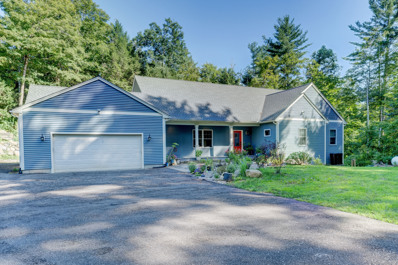Mansfield Center CT Homes for Sale
- Type:
- Single Family
- Sq.Ft.:
- 2,087
- Status:
- Active
- Beds:
- 3
- Lot size:
- 0.92 Acres
- Baths:
- 3.00
- MLS#:
- 24056382
- Subdivision:
- N/A
ADDITIONAL INFORMATION
Address is 76 Highland Rd. This custom cape has a contemporary flair, the "Lexington", will be built in an established neighborhood in Mansfield, CT, within minutes to so many conveniences, 30 minutes to Hartford, 10 minutest to either UConn or ECSU! There is time to make many custom choices that will make this your dream home. This open floor plan cape checks off all the important key features desired in a new home. This home will be built a covered main entrance. Stepping into the foyer the flowing open floor plan is enhanced with natural light from the several large windows and you see into the expansive great room and kitchen. The kitchen with island to seat three and a walk-in pantry. From the kitchen you have access to the 2 car garage . The second floor primary bedroom suite features a walk in closet, dedicated bath with dual vanities and walk in shower. There will be two additional second floor bedrooms, a full bath and laundry room. This home has premium amenities like first floor hardwood flooring, stair case and upstairs hallway, nine-foot ceilings, zoned central air, high efficiency propane heat with humidifier, recessed interior and exterior lighting, granite countertops, and premium kitchen cabinets. Experience the pleasure of living in a superbly built home that is very energy efficient, using modern building techniques to give you a very comfortable and low maintenance living experience!
$369,900
56 Olsen Drive Mansfield, CT 06250
- Type:
- Single Family
- Sq.Ft.:
- 2,033
- Status:
- Active
- Beds:
- 3
- Lot size:
- 0.9 Acres
- Year built:
- 1966
- Baths:
- 2.00
- MLS#:
- 24054316
- Subdivision:
- Mansfield Center
ADDITIONAL INFORMATION
Welcome to 56 Olsen Drive! This wonderful home is a rare opportunity in the heart of Mansfield right on the cusp of Storrs. The center of the UConn campus is just a nine-minute drive from this property. 56 Olsen Drive has loads of character and charm, blending contemporary elements spread out over 2 full floors. There is a heated four seasons room and floor-to-ceiling windows, a huge garage with tandem parking for at least 2 vehicles with plenty of workspace, and a lovely fenced-in garden to grow whatever you wish, located on almost a full acre of land. The three bedrooms on the upper level are for you favorite paint and decorative touches, The kitchen and dining space are spacious and, the Family Room on th lower level has a cozy fireplace wit a full bathroom and Office/Workspace on this floor. All the rooms are light and airy. POI's include UConn, Mansfield Hollow State Park, Mohegan Sun Casino, Foxwoods Casino, and Hartford CT. Rhode Island, Boston Mass, and New York City are all accessible to this fantastic property.
- Type:
- Single Family
- Sq.Ft.:
- 3,177
- Status:
- Active
- Beds:
- 2
- Lot size:
- 0.7 Acres
- Year built:
- 1974
- Baths:
- 4.00
- MLS#:
- 24054441
- Subdivision:
- Conantville
ADDITIONAL INFORMATION
As you pull up to the stunning professional landscaping, the years of care become apparent. A large, flat, private back yard with a large stone patio awaits its new owners. Step into this meticulously maintained residence and you will be greeted by a grand entryway that leads directly to the garage, an updated half bath and convenient laundry area. The heart of the home is the expansive kitchen, boasting double ovens and sleek stainless steel appliances, perfect for any aspiring chef or home cook. As you transition into the spacious great room, you'll be captivated by the abundance of natural light streaming through numerous windows and skylights. This inviting space is ideal for entertaining guests or enjoying cozy family gatherings. This home features two generously sized bedrooms and 3.5 bathrooms, providing ample room for relaxation and privacy. There is ample additional space to add an extra bedroom or home office. Unwind in your own private sauna or retreat to the enormous family room for movie or game nights. The great room features impressive vaulted ceilings, enhancing the open and airy atmosphere. Impeccable tile work throughout adds a touch of elegance and sophistication to every corner of the home. Don't miss the chance to make 3 Clearview your own. Schedule a viewing today and experience the perfect blend of comfort and style!
- Type:
- Condo
- Sq.Ft.:
- 1,320
- Status:
- Active
- Beds:
- 2
- Year built:
- 1986
- Baths:
- 3.00
- MLS#:
- 24042205
- Subdivision:
- Mansfield Center
ADDITIONAL INFORMATION
Charming Townhouse-Style Condo in Freedom Green Discover tranquility in this beautifully updated townhouse-style condo, nestled at the end of a serene cul-de-sac in Freedom Green. Fully remodeled in 2017, this home combines modern elegance with cozy comfort. Key Features: Spacious Eat-In Kitchen: Enjoy a generous kitchen with ample cabinetry, sleek stainless steel appliances, and plenty of space for dining. Inviting Living Area: The living room features a wood-burning fireplace, elegant wood floors, and sliding doors leading to a private patio, perfect for relaxing or entertaining. Convenient Main Floor: Includes a half bathroom and a coat closet for added convenience. Second Floor Retreat: Two generously sized bedrooms with wood floors, complemented by two full bathrooms. The primary bedroom boasts a tiled walk-in shower and double closets. Versatile Basement: Includes a finished room with a storage closet and a separate laundry area. Additional Information: Broker Owner: The owner is a licensed broker and the sale is contingent on completing a 1031 exchange. The replacement property has already been selected. This condo is made up of a blend of modern updates and peaceful living in a prime location. Don't miss the opportunity to make this charming home your own!
- Type:
- Single Family
- Sq.Ft.:
- 3,151
- Status:
- Active
- Beds:
- 3
- Lot size:
- 2.14 Acres
- Year built:
- 2022
- Baths:
- 4.00
- MLS#:
- 24039499
- Subdivision:
- Mansfield Hollow
ADDITIONAL INFORMATION
Come view this beautiful custom built 2100sf ranch on 2.15 acres of natively landscaped land bordered by Mansfield Hollow State Park lake and trails. This 2 year-old home features 3 bedrooms (plus 2 in ADU)and 2-1/2 baths (plus 1 full in ADU), and a large 2 car garage on the main level. The foyer leads onto beautiful oak flooring throughout the house. The living room has an 8'-8" tray ceiling and the dining room centered by a satellite-style 15 lamp brass chandelier. A chef's kitchen features a Forte gas range with six-burners, a center grill, and a large gas/convection oven, 10" deep double-basin farmer's sink, pull-down spring faucet with sprayer, wraparound counters and custom-built cabinets, quartz countertops and large breakfast island, decorative backsplash, stainless steel Samsung appliances, under-cabinet led lighting, and a large pantry. Laundry room and a 1/2 bath both have decorative tile flooring, quartz-topped cabinets and sinks. Included in the laundry room is a deep sink with pull-down faucet and sprayer, a state-of-the-art stacked LG washer/dryer, The Jack and Jill 1/2 bath leads into the guest room/office. A 3rd bedroom and a Full bath with a step-in shower with built-in seat, and a large linen closet.The extra-large master suite features a private linen closet, and a wall of French doors and windows leading onto the deck.The primary bath features a two-person soaking tub, step-in shower, waterfall fixtures, and wide quartz countered cabinet

The data relating to real estate for sale on this website appears in part through the SMARTMLS Internet Data Exchange program, a voluntary cooperative exchange of property listing data between licensed real estate brokerage firms, and is provided by SMARTMLS through a licensing agreement. Listing information is from various brokers who participate in the SMARTMLS IDX program and not all listings may be visible on the site. The property information being provided on or through the website is for the personal, non-commercial use of consumers and such information may not be used for any purpose other than to identify prospective properties consumers may be interested in purchasing. Some properties which appear for sale on the website may no longer be available because they are for instance, under contract, sold or are no longer being offered for sale. Property information displayed is deemed reliable but is not guaranteed. Copyright 2021 SmartMLS, Inc.
Mansfield Center Real Estate
The median home value in Mansfield Center, CT is $237,900. This is lower than the county median home value of $312,300. The national median home value is $338,100. The average price of homes sold in Mansfield Center, CT is $237,900. Approximately 77.52% of Mansfield Center homes are owned, compared to 22.48% rented, while 0% are vacant. Mansfield Center real estate listings include condos, townhomes, and single family homes for sale. Commercial properties are also available. If you see a property you’re interested in, contact a Mansfield Center real estate agent to arrange a tour today!
Mansfield Center, Connecticut 06250 has a population of 1,312. Mansfield Center 06250 is less family-centric than the surrounding county with 27.4% of the households containing married families with children. The county average for households married with children is 30.12%.
The median household income in Mansfield Center, Connecticut 06250 is $86,818. The median household income for the surrounding county is $88,525 compared to the national median of $69,021. The median age of people living in Mansfield Center 06250 is 37 years.
Mansfield Center Weather
The average high temperature in July is 80.9 degrees, with an average low temperature in January of 15.7 degrees. The average rainfall is approximately 49.4 inches per year, with 37 inches of snow per year.
