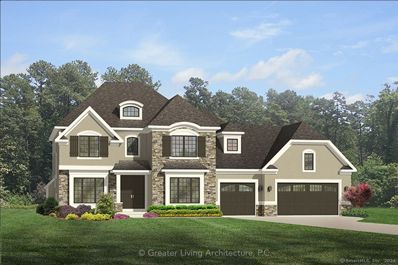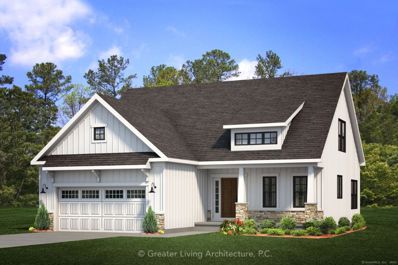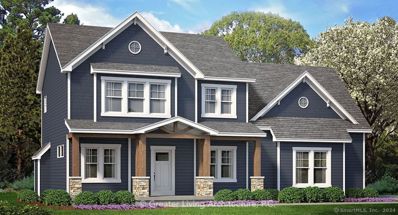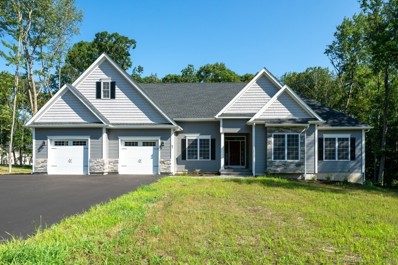Storrs Mansfield CT Homes for Sale
- Type:
- Single Family
- Sq.Ft.:
- 1,728
- Status:
- NEW LISTING
- Beds:
- 4
- Lot size:
- 1.4 Acres
- Year built:
- 1954
- Baths:
- 2.00
- MLS#:
- 24070580
- Subdivision:
- Eagleville
ADDITIONAL INFORMATION
Rare available mid-century modern ranch close to Uconn campus. this house feature four bedrooms two bathrooms with updated kitchen and bathroom. it also have newer central heating and cooling system, new septic and well pump, newer painting and hardwood floor. newer windows, this house need nothing but move in.
- Type:
- Single Family
- Sq.Ft.:
- 660
- Status:
- NEW LISTING
- Beds:
- 2
- Lot size:
- 1 Acres
- Year built:
- 1973
- Baths:
- 1.00
- MLS#:
- 24056406
- Subdivision:
- Storrs
ADDITIONAL INFORMATION
Rare Mixed-Use Investment Opportunity Near UCONN Located in a high-traffic area with excellent visibility and convenient access to UCONN and major highways, this property has a unique investment opportunity. Zoned residential with grandfathered commercial use, it's an ideal location for a business or rental income. The main feature is a versatile space currently authorized for automobile repair, storage, and restoration, making it perfect for a mechanic ready to establish their own operation. The property also includes a mobile home, offering additional value as a 4-bedroom rental unit under grandfathered zoning use. While the mobile home requires complete rehab or replacement, it presents a rare opportunity to maximize rental income. The lot is mostly level, offering ample open space for parking or potential expansion. A serene brook runs through the rear of the property, adding charm to its already attractive location. Whether you're an entrepreneur looking to start a business, an investor seeking dual income streams, or someone with a vision for revitalizing this versatile property, this listing has incredible potential. Don't miss this chance to secure a high-visibility property with built-in value and multiple paths to return on investment.
$449,900
934 Storrs Road Mansfield, CT 06268
- Type:
- Single Family
- Sq.Ft.:
- 1,899
- Status:
- Active
- Beds:
- 6
- Lot size:
- 0.8 Acres
- Year built:
- 1850
- Baths:
- 4.00
- MLS#:
- 24069266
- Subdivision:
- Storrs
ADDITIONAL INFORMATION
Welcome to 934 Storrs Road, a beautifully updated home located in Mansfield's desirable historic district. This spacious 6-bedroom, 3.5-bathroom property combines classic charm with modern amenities, offering a comfortable and convenient living experience just minutes from the UConn campus. Inside, the home features a flexible layout with 4 bedrooms on the first floor, including a generous primary suite with a recently updated (Dec 2024) Jack-and-Jill bathroom. The updated eat-in kitchen is bright and airy, thanks to skylights that let in plenty of natural light. The cozy living room provides a welcoming space to relax, while the adjacent library and formal dining room, complete with a charming built-in corner cabinet, offer additional space for family gatherings or quiet evenings. The second floor offers an additional 2 bedrooms and a full bathroom. This home has been thoughtfully updated with modern systems, including updated electrical, a new hot water heater, and a new boiler. The lower level includes a workshop area for projects or extra storage. Outside, enjoy sweeping views of the surrounding countryside, with UConn farmland right next door, creating a tranquil setting. Recent updates include a new septic system installed in 2019, ductless mini-split heating and cooling units (January 2024), a well tank (May 2022), and electric water heater (Nov. 2024).
$239,900
690 Browns Road Mansfield, CT 06268
- Type:
- Single Family
- Sq.Ft.:
- 984
- Status:
- Active
- Beds:
- 3
- Lot size:
- 0.4 Acres
- Year built:
- 1959
- Baths:
- 2.00
- MLS#:
- 24069134
- Subdivision:
- Mansfield Four Corners
ADDITIONAL INFORMATION
This charming, cozy and full of character, 3 bedroom, 984 sq. ft. gem is ready to welcome you home. Nestled in the heart of Mansfield, this home located on a corner lot with peaceful surroundings. It is conveniently close to schools, parks and shops. This home is being sold "AS IS". Property subject to Probate approval.
- Type:
- Single Family
- Sq.Ft.:
- 3,755
- Status:
- Active
- Beds:
- 4
- Lot size:
- 12.4 Acres
- Baths:
- 4.00
- MLS#:
- 24053523
- Subdivision:
- Storrs
ADDITIONAL INFORMATION
This two level proposed home will be nestled on a cul-du-sac road, on a private rear lot with a partially shared driveway, in a premier subdivision in Mansfield/Storrs, CT, the basketball capital of the world!. It is within minutes to all the conveniences such as pharmacy, groceries, dry cleaning, banking, coffee shop, etc. and only minutes to downtown Hartford, UConn or ECSU! This sprawling luxurious home checks off all the important key features desired in a new home. Features a front gable, partial stone and cedar impression siding facade as standard, oversized 3 car garage, paved driveway near the home, and concrete walkway which leads towards the covered main entrance. Stepping into the foyer the flowing open floor plan is enhanced with natural light from the several large windows and you see into the expansive living room with gas fireplace, the dining room with a tray ceiling, the kitchen with island to seat four, and breakfast nook which leads to covered, maintenance free deck that looks into the private rear yard. Directly adjacent to the kitchen leads to a walk-in pantry, laundry room, flex room, home office, and a 24x34 oversized garage. This plan is well suited to configuration as having a separate in-law area on the first floor (labeled as flex room on the plan) The primary bedroom suite on the second floor has a private bath with expansive walk-in closet, walk in tiled shower, and dual vanities, and three additional bedrooms with separate full bath.
- Type:
- Single Family
- Sq.Ft.:
- 2,400
- Status:
- Active
- Beds:
- 4
- Lot size:
- 1.53 Acres
- Baths:
- 3.00
- MLS#:
- 24050014
- Subdivision:
- Storrs
ADDITIONAL INFORMATION
This custom contemporary cape, newly offered, a modified version of the "Knowlbrook" plan, will be located in a premier cul-du-sac subdivision (Beacon Hill II) in Storrs, CT, within minutes to all the conveniences and only minutes to downtown Hartford, UConn and ECSU! There is time to make many custom choices that will make this your dream home. This spacious, luxurious colonial home checks off all the important key features desired in a new home. This home will be built with a front gable over the garage, a covered main entrance. Features a first floor primary bedroom suite, with walk in closet and adjacent first floor laundry. As you enter the foyer the open floor plan leads you to the spacious great room with the option of a gas fireplace, the open plan kitchen with premium grade cabinets and granite counters, with an island. Hardwood and tile throughout the common areas of the first floor, hardwood stair case and upstairs hallway. Directly adjacent to the kitchen leads to a walk-thru pantry or closet and half bath. There is a 2 car garage with ample space. The second floor has two bedrooms with separate full bath. Bedrooms feature wall to wall carpet, tile in all bathrooms. This home is to be built by S. R. Blanchard, Inc., the area's premier custom home builder with more than 30 years of experience, having built hundreds of homes for happy customers!
- Type:
- Single Family
- Sq.Ft.:
- 2,400
- Status:
- Active
- Beds:
- 3
- Lot size:
- 2.31 Acres
- Baths:
- 3.00
- MLS#:
- 24048282
- Subdivision:
- Storrs
ADDITIONAL INFORMATION
The first model of this series, offered at a update, lower price. Only one to be built at this price! This custom colonial, the "Landing", will be nestled in a premier cul-du-sac subdivision (Beacon Hill II) in Storrs, CT, within minutes to all the conveniences and only minutes to downtown Hartford, UConn and ECSU! There is time to make many custom choices that will make this your dream home. This spacious, luxurious colonial home checks off all the important key features desired in a new home. This home will be built with opposing front gables, optional stone facade, that leads to the covered main entrance. Stepping into the foyer the flowing open floor plan is enhanced with natural light from the several large windows and you see into the expansive great room and dining room. The kitchen with island to seat three. From the kitchen you have access to an oversized 2 car garage with ample space for a workshop. The primary bedroom suite features a walk in shower, and dual vanities, and two additional bedrooms with separate full bath. The basement lends itself for a potential finished area for work out, hobby, or rec room. Note, the plan will be modified to add additional space that will bring the total square footage up to the stated 2400sf.
- Type:
- Single Family
- Sq.Ft.:
- 2,509
- Status:
- Active
- Beds:
- 3
- Lot size:
- 1.64 Acres
- Baths:
- 3.00
- MLS#:
- 24044887
- Subdivision:
- Storrs
ADDITIONAL INFORMATION
This custom ranch, the "Carnic Plus", will be nestled in a premier cul-du-sac subdivision (Beacon Hill II) in Storrs, CT, within minutes to all the conveniences and only minutes to downtown Hartford, UConn and ECSU! There is time to make many custom choices that will make this your dream home. This spacious, luxurious ranch home checks off all the important key features desired in a new home. This home will be built with opposing front gables, optional stone facade, paved driveway, and concrete walkway which leads to the covered main entrance. Stepping into the foyer the flowing open floor plan is enhanced with natural light from the several large windows and you see into the expansive living room with gas fireplace, the dining room, the kitchen with island to seat four, and breakfast nook that looks into the private rear yard. Directly adjacent to the kitchen leads to a walk-in pantry, laundry room, powder room, home office and french doors, and an oversized 2 car garage with ample space for a workshop. Directly off the living room leads you to the bedroom wing with primary suite with full bath with dual walk in closets, walk in shower, and dual vanities, and two additional bedrooms with separate full bath. The 2509 square foot basement with several standard size windows lends itself for a potential finished area for work out, hobby, or rec room.
- Type:
- Single Family
- Sq.Ft.:
- 2,400
- Status:
- Active
- Beds:
- 3
- Lot size:
- 5.56 Acres
- Year built:
- 2024
- Baths:
- 3.00
- MLS#:
- 24009206
- Subdivision:
- Storrs
ADDITIONAL INFORMATION
The first model of this series, offered at a updated, lower price plus for a contract in place by February 15, 2025, to include stainless refrigerator, oven/rang and dishwasher. Only one to be built at this price! This to be built custom colonial, the "Larkin Creek", will be nestled in a premier cul-du-sac subdivision (Beacon Hill II) on a private, expansive (5.56 acre) rear lot with a shared driveway, in Storrs, CT. It is within minutes to UConn and ECSU and a short ride to downtown Hartford! There is time to make many custom choices that will make this your dream home. This spacious, luxurious colonial home checks off all the important key features desired in a new home. This home will be built with opposing front gables, that leads to the covered main entrance. Stepping into the foyer the flowing open floor plan is enhanced with natural light from the several large windows and you see into the expansive great room and dining room. The kitchen with island to seat three. From the kitchen you have access to a 2 car garage with ample space for a workshop. The primary bedroom suite features a walk in shower, and two additional bedrooms with separate full bath. The basement lends itself for a potential finished area for work out, hobby, or rec room.

The data relating to real estate for sale on this website appears in part through the SMARTMLS Internet Data Exchange program, a voluntary cooperative exchange of property listing data between licensed real estate brokerage firms, and is provided by SMARTMLS through a licensing agreement. Listing information is from various brokers who participate in the SMARTMLS IDX program and not all listings may be visible on the site. The property information being provided on or through the website is for the personal, non-commercial use of consumers and such information may not be used for any purpose other than to identify prospective properties consumers may be interested in purchasing. Some properties which appear for sale on the website may no longer be available because they are for instance, under contract, sold or are no longer being offered for sale. Property information displayed is deemed reliable but is not guaranteed. Copyright 2021 SmartMLS, Inc.
Storrs Mansfield Real Estate
The median home value in Storrs Mansfield, CT is $322,900. This is higher than the county median home value of $312,300. The national median home value is $338,100. The average price of homes sold in Storrs Mansfield, CT is $322,900. Approximately 36.78% of Storrs Mansfield homes are owned, compared to 52.85% rented, while 10.37% are vacant. Storrs Mansfield real estate listings include condos, townhomes, and single family homes for sale. Commercial properties are also available. If you see a property you’re interested in, contact a Storrs Mansfield real estate agent to arrange a tour today!
Storrs Mansfield, Connecticut 06268 has a population of 10,712. Storrs Mansfield 06268 is less family-centric than the surrounding county with 28.43% of the households containing married families with children. The county average for households married with children is 30.12%.
The median household income in Storrs Mansfield, Connecticut 06268 is $33,803. The median household income for the surrounding county is $88,525 compared to the national median of $69,021. The median age of people living in Storrs Mansfield 06268 is 21.6 years.
Storrs Mansfield Weather
The average high temperature in July is 79.9 degrees, with an average low temperature in January of 15.4 degrees. The average rainfall is approximately 49.8 inches per year, with 36.2 inches of snow per year.








