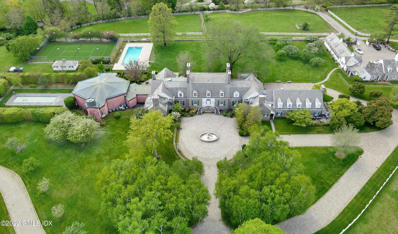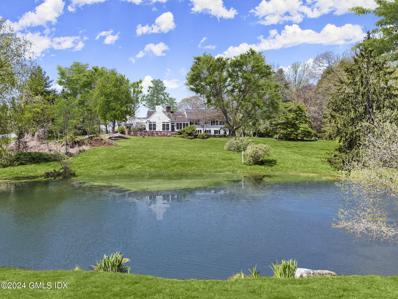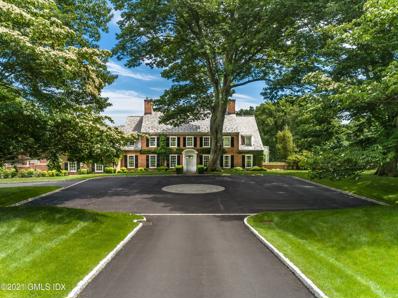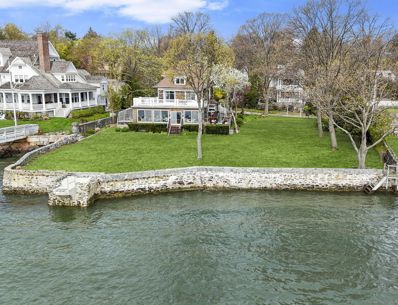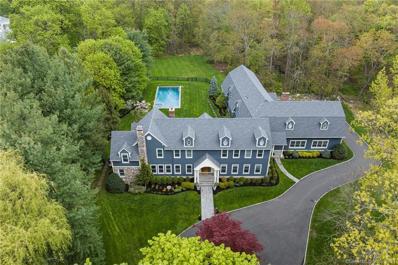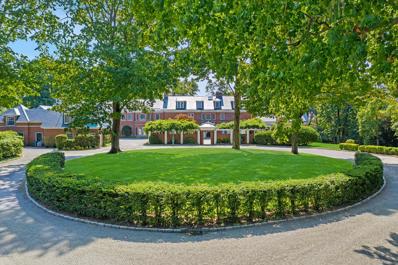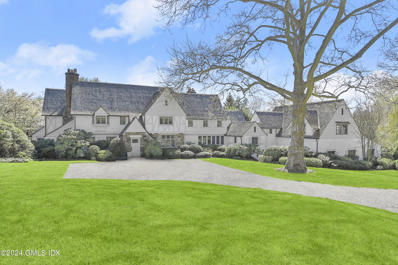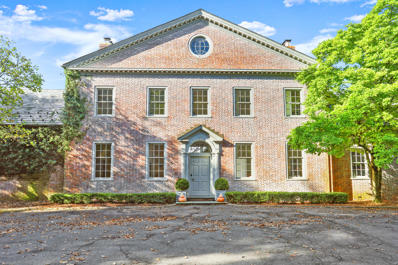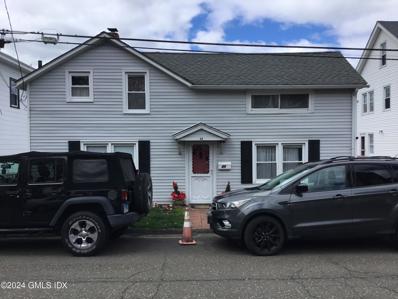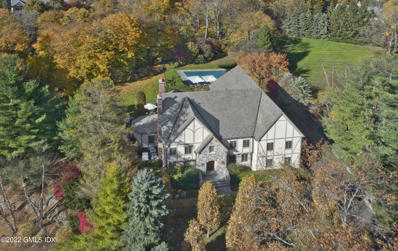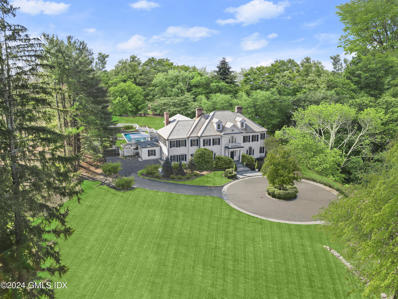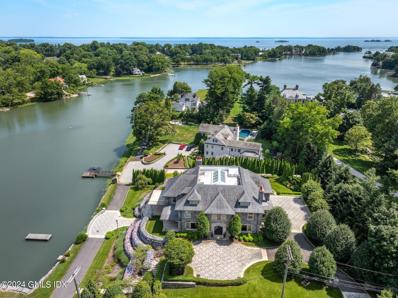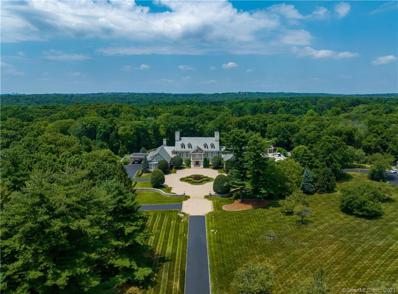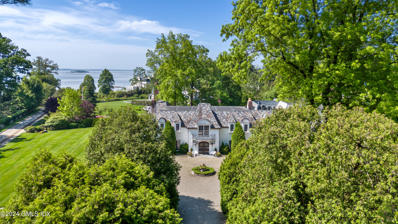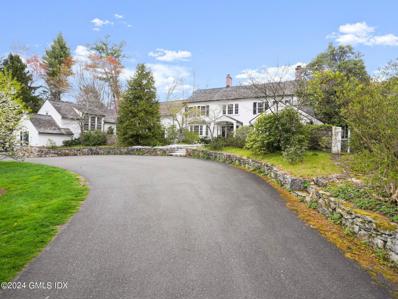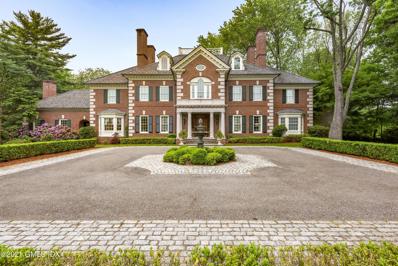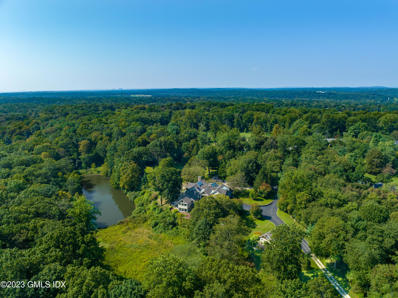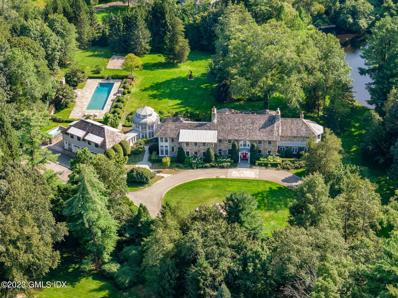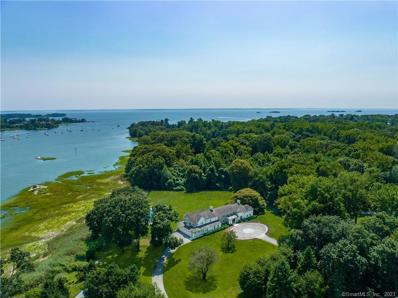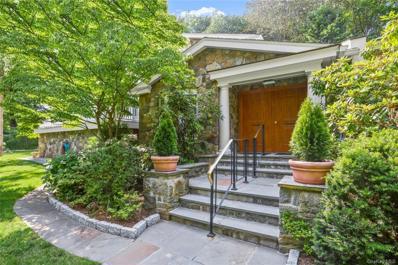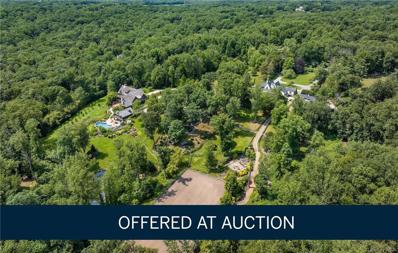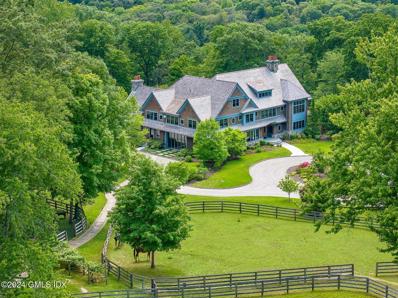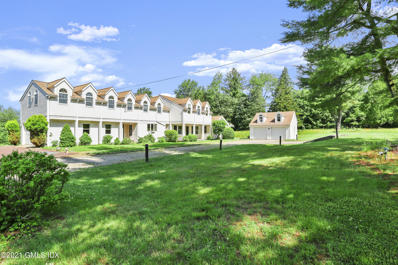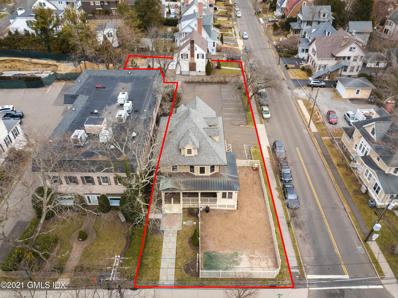Greenwich CT Homes for Sale
$34,500,000
7 John Street Greenwich, CT 06831
- Type:
- Other
- Sq.Ft.:
- 15,820
- Status:
- Active
- Beds:
- 10
- Lot size:
- 22 Acres
- Year built:
- 1937
- Baths:
- 16.00
- MLS#:
- 120468
ADDITIONAL INFORMATION
'Robin Hill Farm' and 'Smokey Hill Farm' are situated at one of the highest points in Greenwich in bucolic backcountry. This magnificent estate encompasses the main house, represented in this listing data sheet, two cottages, stables and gorgeous paddocks, Indoor and outdoor pools, tennis house, tennis court, and two ethereal fountains. Originally designed in 1937 by Augusta L.Noel (designer of the Whitney Museum) and completely restored with additions constructed over the years to create a majestic family compound. The grounds which take your breath away, were designed by landscape architect, Jacqueline Osty, known for beautifying many of the great parks and boulevards in Paris.
$2,950,000
159 Bedford Road Greenwich, CT 06831
- Type:
- Other
- Sq.Ft.:
- 4,409
- Status:
- Active
- Beds:
- 4
- Lot size:
- 4.11 Acres
- Year built:
- 1957
- Baths:
- 6.00
- MLS#:
- 120466
ADDITIONAL INFORMATION
Enjoy comfortable country living in this private Colonial residence set on 4.1 acres of idyllic nature within miles of preserves and trails. Conveniently situated near Greenwich and Bedford and just 2 miles from downtown Armonk, this inviting 4-bed, 5.1 bath home embraces the outdoors, with expansive views from the kitchen, terrace and patio overlooking a large private lake. From the welcoming foyer, discover a cozy living room with bay window and stone fireplace leading to an elegant dining room for effortless entertaining. The light-filled family room, featuring floor-to-ceiling windows and it's own fireplace, radiates warmth and charm. A comfortable dining nook adjacent to the kitchen, sets the scene for intimate family gatherings. Relax in the spacious primary suite, a luxurious sanctuary with dual bathrooms and expansive dressing room with custom cabinetry. A private office and powder room complete the first level. Upstairs, three well-proportioned bedrooms, two full baths, and a huge newly renovated third floor makes for the perfect playroom or work-from-home studio. On the lower level, a two-car garage seamlessly connects to a large mudroom and spacious laundry room with easy access to the main house. An outstanding feature is the freestanding garage/man-cave accommodating four bays - with heated floors, 10k lb. lift and generous workshop and storage space - an auto enthusiast's dream! A 30kw backup generator w/1000 gallon propane tank insures non-stop enjoyment in the worst of times. Exuding timeless appeal, close to top-rated private schools and just 40 miles from NYC, a home that awaits your personal touch.
$15,500,000
200 Clapboard Ridge Road Greenwich, CT 06831
- Type:
- Other
- Sq.Ft.:
- 10,422
- Status:
- Active
- Beds:
- 6
- Lot size:
- 8.14 Acres
- Year built:
- 1934
- Baths:
- 10.00
- MLS#:
- 120449
ADDITIONAL INFORMATION
LOCATION LOCATION LOCATION Desirable Khakum Wood Assn, LAKEFRONT (2 lots).Representing 1 of the most significant properties in the Round Hill area. This is a legendary Grande Dame Landmark. High elevation. Floating staircase, panoramic vista of lake, noble sized public rms. Spectacular pool hse. Featured in ''The Modern Estate''. Famous Master Architect, Mott Schmidt in 1940. Georgian Revival. Known for his stately designed hms for the Rockefellers, Astors, Vanderbilts, Gracie Mansion & more prominent owners. Completely renovated in recent yrs by Allan Greenberg & Barry Bronfman. Richness in history. LL finished walk-out, an add.2,000 -/+ not included in sq.ft. Wellness rm/office/exercise on 2nd flr. Canoe in the summer/ice skate winter! New renov primary & kitchen. FOREVER HOME!
$6,999,000
33 Byram Shore Road Greenwich, CT 06830
- Type:
- Single Family
- Sq.Ft.:
- 4,010
- Status:
- Active
- Beds:
- 6
- Lot size:
- 0.35 Acres
- Year built:
- 1900
- Baths:
- 5.00
- MLS#:
- 24014075
- Subdivision:
- Byram
ADDITIONAL INFORMATION
Experience tranquil waterfront living in Greenwich with sprawling vistas of Long Island Sound right outside your door. Offered for the first time on market in over 100 years, this expansive double lot spanning 0.7309 acres presents an ideal canvas for renovation or new construction, offering up to 10,028 sq/ft of FAR. Enjoy breathtaking views from your private dock or the current six-bedroom house. Conveniently located near Byram Park, residents can access the public pool, beach, marina, and boat launch. With close proximity to downtown Greenwich and Manhattan, this property seamlessly combines serenity with accessibility. Please note, the total FAR encompasses this listing combined with 0 Byram Dock Street.
$4,295,000
23 Hillcrest Park Road Greenwich, CT 06870
- Type:
- Single Family
- Sq.Ft.:
- 9,312
- Status:
- Active
- Beds:
- 5
- Lot size:
- 3.23 Acres
- Year built:
- 1900
- Baths:
- 6.00
- MLS#:
- 24014140
- Subdivision:
- Old Greenwich
ADDITIONAL INFORMATION
Nestled within the sought-after Hillcrest Park Association, situated on 3.23 acres of picturesque land, this newly renovated home offers a spacious 9,312 square feet of living space. The property boasts a stunning pool, screened-in porch, and fire-pit, creating the perfect setting for entertaining and relaxation. Inside discover a chic interior filled with natural light, featuring hardwood floors, exposed beamed ceilings, and meticulous attention to detail including an open-plan porcelain-clad kitchen with a large center island, family room, formal living spaces, a billiard room, an office and 1.5 renovated baths. Retreat upstairs to the serene primary suite, complete with a stylish spa bath, 4 to 5 additional bedrooms, with 3 additional renovated baths, an office, gym, theater/playroom, and large recreation room. Conveniently located near premier schools, parks, train stations, and town, this exceptional residence presents a rare opportunity to embrace a lifestyle of luxury and convenience in one of Old Greenwich's most coveted neighborhoods.
$30,000,000
30 Field Point Drive Greenwich, CT 06830
- Type:
- Other
- Sq.Ft.:
- 18,068
- Status:
- Active
- Beds:
- 11
- Lot size:
- 6.38 Acres
- Year built:
- 1900
- Baths:
- 11.00
- MLS#:
- 120358
ADDITIONAL INFORMATION
Remarkable Belle Haven Classic Georgian Colonial with only 2 previous owners. The estate sits on almost 6.4 acres. Circular driveway is flanked by a guest house and care-takers cottage. A brick walled inner courtyard leads to the front door. The grand center hall with fireplace and wood paneling opens to a columned terrace overlooking the beautiful property. Original home was built in 1900 and was enlarged over the years with the largest addition in 1991, nearly doubling the home. The magnificent library entrance is through a doorway from the Grosvenor House, London. Formal dining room with marble fp. Living rm has raised wainscoting, marble fp and beautiful murals. 2nd fl has grand primary suite as well as 6 bedrooms. This is a unique property with unparalleled privacy and beauty.
$6,195,000
528 Field Point Road Greenwich, CT 06830
- Type:
- Other
- Sq.Ft.:
- 7,554
- Status:
- Active
- Beds:
- 6
- Lot size:
- 1.35 Acres
- Year built:
- 1929
- Baths:
- 7.00
- MLS#:
- 120348
ADDITIONAL INFORMATION
Across from the entrance to Field Point Circle, within the Belle Haven Peninsula, this six bedroom, 7500+ sqft classic Greenwich home on 1.35 acres is meticulously updated and maintained with thoughtful expansions just minutes from town. Entering through an open foyer, the sun-filled interiors have graceful archways, expansive windows and exceptional craftsmanship. The formal rooms seamlessly flow into casual spaces. Handsome paneled library featuring a fireplace and hidden drinks room; elegant front to back living room with doorways to the gardens; large dining room opens to well equipped butler's pantry. The chef's kitchen, with its copper-topped center island is adjacent to a family room complete with radiant floors and access to an expansive stone terrace. A spacious primary suite and five additional bedrooms comprise the second level with an adorable pink office and plenty of storage on the top floor. Spectacular vaulted ceiling Great Room, set above the 6 car garage, has extensive space for recreation/ lounging including a bar area and bathroom. There is an additional 2 car garage connected to the home as well for car enthusiasts who wish to keep their favorites separate! The private grounds include lawns for play, matured plantings, a cozy wood pavilion and a secret path to the Belle Haven neighborhood. 528 Field Point Road combines classic Greenwich architecture with all the modern amenities one needs in an A+ location close distance to Belle Haven Club, train and Greenwich Avenue.
$10,995,000
188 Round Hill Road Greenwich, CT 06831
- Type:
- Other
- Sq.Ft.:
- 6,966
- Status:
- Active
- Beds:
- 7
- Lot size:
- 11 Acres
- Year built:
- 1948
- Baths:
- 8.00
- MLS#:
- 120301
ADDITIONAL INFORMATION
This is 11 acres on Round Hill Road in Mid-Country Greenwich, a rare find and investment-worthy! Stunning western views of open sky, grassy meadow & mature specimen trees. The existing home, designed by Mott B. Schmidt, has elegant formal rooms, 5 bdrms, eat-in kitchen & lovely primary suite with updated bathroom and walk-in closet. Property also includes heated pool, 2 bedroom cottage (with renovated bathrooms) and greenhouse. This property can be subdivided! Extensive analysis of the property was done by SE Minor civil engineers. Enjoy, expand, or add additional structures to this unique offering near town, clubs and schools.
$780,000
88 Henry Street Greenwich, CT 06830
- Type:
- Other
- Sq.Ft.:
- 1,124
- Status:
- Active
- Beds:
- 3
- Lot size:
- 0.12 Acres
- Year built:
- 1900
- Baths:
- 2.00
- MLS#:
- 120236
ADDITIONAL INFORMATION
Unused OIL TANK in basement on shelf.
$5,995,000
40 Upland Drive Greenwich, CT 06831
- Type:
- Other
- Sq.Ft.:
- 7,529
- Status:
- Active
- Beds:
- 6
- Lot size:
- 1.53 Acres
- Year built:
- 2002
- Baths:
- 7.00
- MLS#:
- 120202
ADDITIONAL INFORMATION
On a tree-lined bucolic street in the private Calhoun Drive Association just minutes to downtown Greenwich, is this brilliantly executed six bedroom home featuring light filled living space on four spacious levels. Tasteful décor and custom improvements enhanced the fabulous floor plan and high quality construction of this residence built in 2003. A dramatic foyer is a prelude to the high ceilings, custom millwork, handsome wood flooring and three limestone fireplaces featured throughout the home. The main level includes an elegant living room, formal dining room and a library with bespoke built-ins. Outfitted with high end appliances, the custom Smallbone kitchen with separate breakfast room is a true chef's delight with four ovens, a six-burner stove, two sinks, a commercial-grade refrigerator, two beverage drawers and a butler's pantry with wine refrigeration. The family room, anchored by a limestone fireplace, features French doors to the expansive flagstone terrace. A ground floor bedroom and full bathroom, mudroom and access to the three-car double height garage complete this level. On the second floor, the spacious owner's suite overlooks the beautifully landscaped backyard and offers a sophisticated dressing room with custom wardrobes, two walk-in closets and a luxurious bathroom with soaking tub and shower. There are four more bedrooms on this level, as well as a family room, private office and laundry room. The third floor includes a playroom, a generous cedar closet and storage. Serving as a family hideaway, the lower level with exterior access boasts a family room/media room, gym, full pool bathroom and laundry room. Outside, stunning formal landscaping showcases architectural topiary trees and boxwoods, along with a fenced vegetable garden, a berry patch, flower beds brimming with native plantings and verdant lawn. The house is flanked by a stone patio with dining and seating areas, a spa and a generously-sized pool with an automatic cover. Opportunity to live in a premier established estate area of Greenwich in a house that is turnkey and ready for immediate occupancy.
$8,850,000
230 Taconic Road Greenwich, CT 06831
- Type:
- Other
- Sq.Ft.:
- 10,796
- Status:
- Active
- Beds:
- 6
- Lot size:
- 4.69 Acres
- Year built:
- 2005
- Baths:
- 10.00
- MLS#:
- 120200
ADDITIONAL INFORMATION
A timeless Connecticut Compound in mid-country Greenwich custom designed and built by a coveted team. Resting on 4.7 private level acres with a two bedroom guest house and barn/accessory garage. The sun-filled stylish interior features 10+foot ceilings, grand front-to-back entrance hall, refined living and dining rooms; large handsome library and five inviting fireplaces all with bespoke finishes. The gourmet kitchen and breakfast room seamlessly connect to three exposure family room perfect for gatherings. Five en suite bedrooms including primary suite with spacious terrace, sitting room and double walk-in closets and luxurious baths. Third floor space is open and bright for versatile use. The exceptional lower level has multiple recreation rooms, a wine cellar, potential media room, and space for arts & crafts. Outdoor spaces offer all the amenities to enjoy the seasons; pool, spa, fire pit, expansive lawns and combination of open & covered spaces for entertainment and relaxation. The guest cottage, fronted behind an old world stone wall, has a charming covered front porch and it's own driveway entrance. For driving enthusiasts there is garaging for 5 cars. A unique opportunity on a lovely country road close to schools and parks, 45 minutes to NYC.
$13,995,000
120 Oneida Drive Greenwich, CT 06830
- Type:
- Other
- Sq.Ft.:
- 9,879
- Status:
- Active
- Beds:
- 5
- Lot size:
- 0.85 Acres
- Year built:
- 2015
- Baths:
- 9.00
- MLS#:
- 120190
ADDITIONAL INFORMATION
Exclusive, gated Indian Harbor Association with 24-hour security showcases an elegant waterfront home set atop manicured .85 acre with private dock, verandas and potential pool site. This 2015 custom built home is nothing short of perfection with great attention to every detail. Grand entry hall unfolds into stunning formal rooms, gourmet eat-in kitchen, butler's pantry, family room with fireplace and wood-paneled office. Primary suite with terrace, two luxurious baths, boutique style dressing rooms; three en-suite bedrooms, two sitting rooms and laundry room complete the second level. Finished third floor with bonus room, bedroom and finished storage. Unique 30-car temperature-controlled showroom style garage with high ceilings can be converted into different recreational spaces.
$28,500,000
97 Pecksland Road Greenwich, CT 06831
- Type:
- Single Family
- Sq.Ft.:
- 17,878
- Status:
- Active
- Beds:
- 10
- Lot size:
- 19.14 Acres
- Year built:
- 2009
- Baths:
- 19.00
- MLS#:
- 24000124
- Subdivision:
- N/A
ADDITIONAL INFORMATION
Truly unique 19 Acre Estate in the heart of mid country! Prepared to be captivated by this custom built masterpiece of design and craftsmanship. Completed in 2009, and offered to the market for the first time since completion, 97 Pecksland has an unrivaled combination of lot size, quality and privacy. Enter through the grand gated entrance and dramatic driveway to the elevated main house on the primary lot of 8.71 acres, with 2 further sep parcels of 5.3 and 5.13 acres for a total of 19.14 acres in the 2 acre zone. A substantial amount of mature trees balance wide open park like spaces with lawns to the front and rear of the main home. Classically designed to show a high degree of architectural integrity and balance. The Grand entry foyer with double staircase set the tone for the living spaces within. Large informal and formal spaces blend for an ideal venue for large scale entertaining, both inside and out. First floor features an oversized living room / bar area, multiple office spaces, guest suite, dining room, kitchen / fam room and kennel room for 3 large dogs. 3 car garage off the mudroom along with 3 car port cochere for day to day parking. A car collectors dream awaits in the lower level with further parking for over 30 cars. Lower level also features a generous wine cellar, tasting room and golf sim. A huge master suite with terrace overlooking the rear yard, master sitting room and multiple bathrooms and walk in closets. 6 further fam / guest suites and large
$14,500,000
1 Windrose Way Greenwich, CT 06830
- Type:
- Other
- Sq.Ft.:
- 9,054
- Status:
- Active
- Beds:
- 5
- Lot size:
- 2 Acres
- Year built:
- 1979
- Baths:
- 7.00
- MLS#:
- 119768
ADDITIONAL INFORMATION
Windrose Way-Mead Point, 24 hr guard-gated association w private beach on LI Sound. 9,000+sf brick home w slate roof on 2 level acres, 30+ feet above sea level with year-round water views of Long Island Sound, heated pool w spa and all-weather tennis court w 2 pickle ball courts. Expansive bluestone terraces, large outdoor stone fireplace, pergola, expansive grass play areas, covered outdoor seating area. 160' deep water boat dock + shared ownership of 5-acres of waterfront parkland overlooking Chimney Cove for Windrose Way residents. Clearly an investment beyond the property lines. (1st Floor-Double height entrance hall; spectacular two story custom oak wood paneled great room w impressive structural wood trusses and built in bar, double mantle fireplace; beautiful wood paneled living room w coffered ceiling and fireplace; formal dining room; large gourmet kitchen with adjacent family rooms, wood beamed ceiling and fireplace; exercise room w french doors out to 2nd pergola covered bluestone terrace; 2 powder rooms; sauna + changing room w large double head shower, access to mud room area and attached two car garage; wood and stone floors throughout. 2nd Floor-Primary bedroom w turret space surrounded w windows and extra height ceiling, primary luxury bath w steam and rain shower, spa tub, 2 toilets, 2 sinks and walk in closet space; 4 additional bedrooms; 3 full baths; laundry room; balcony overlooking great room; very large office/2nd floor family room w door to deck overlooking tennis court; plus additional office space adjacent to primary bedroom. Finished lower level with storage rooms. Security system, sprinkler system, central AC, generator. The quiet and serene location gives residents the feeling of being away from it all, but also have easy access to Greenwich Ave, I95, MetroNorth Train, 10 mins to Stamford, and 20 mins to Westchester Airport. Enjoy boating, kayaking, paddle boarding, fishing or just relaxing. The residents who live here say, 'Welcome to paradise."
$6,500,000
Old Mill Road Greenwich, CT 06831
- Type:
- Other
- Sq.Ft.:
- 9,937
- Status:
- Active
- Beds:
- 7
- Lot size:
- 8 Acres
- Year built:
- 1800
- Baths:
- 8.00
- MLS#:
- 119647
ADDITIONAL INFORMATION
Magnificent transformation of 1920s colonial. Architect Thomas Kligerman and decorator Terri Ricci teamed up to create sumptuous, tasteful rooms w/perfect choices of materials and colors. From the paneled front hall w/fireplace, to the quiet elegance of the living room, cathedral ceiling dining room, adjacent breakfast room, to the brilliantly designed kitchen, every room has a distinct character yet feels part of the integral whole of this warm, inviting house. On its own separate lot, the same design team created a breath-taking barn for entertaining and guest quarters. There is a huge, spectacular great room w/massive fireplace,luxurious fully-equipped kitchen, office, wine cellar, two bedrooms, full bath and half-bath, exercise gym, musicians' loft. Outside, there is a large covered porch w/fireplace and pizza oven. The barn has geo-thermal cooling/heating for maximum efficiency. This wonderful house and barn together represent a masterpiece of elegant and useful design.
$7,900,000
969 North Street Greenwich, CT 06831
- Type:
- Other
- Sq.Ft.:
- 9,384
- Status:
- Active
- Beds:
- 9
- Lot size:
- 4.43 Acres
- Year built:
- 2003
- Baths:
- 12.00
- MLS#:
- 119588
ADDITIONAL INFORMATION
Absolutely stunning Georgian brick manor nestled on 4.3 acres of picturesque, level lawns. Meticulously crafted to the highest standards by the renowned architect Hilton Vanderhorn, this custom-built residence boasts unparalleled attention to detail. From the soaring ceilings to the custom millwork and three levels adorned with exquisite walnut floors, every inch of this home showcases the epitome of luxury. The main floor features expansive, light-filled living spaces, including a fabulous room-scale, a walnut-paneled library, a gourmet kitchen, and an adjoining family room—ideal for both contemporary family living and grand entertaining. The primary suite, a true sanctuary, offers dual baths and closets, a sitting area, and a balcony with serene views of the backyard Additional luxurious amenities include paneled billiard and home theater rooms, a fitness/exercise room, a sauna, and an extensive wine cellar. The outdoor oasis is complete with a heated pool, and the property is secured by a four-car garage and an automatic remote gate with an intercom system. This sophisticated home is a masterpiece of taste and quality, exemplifying elegance at every turn. An absolute pleasure to showcase, it seamlessly combines classic architectural beauty with modern functionality for the discerning homeowner.
$24,750,000
Creamer Hill Road Greenwich, CT 06831
- Type:
- Other
- Sq.Ft.:
- 14,296
- Status:
- Active
- Beds:
- 6
- Lot size:
- 81.45 Acres
- Year built:
- 2000
- Baths:
- 9.00
- MLS#:
- 119165
ADDITIONAL INFORMATION
CREAMER HILL FARM: Perched on a hillside overlooking 81.45 undulating acres of seemingly remote woodlands, this substantial landed estate includes a 14,200+ SF main house with floor to ceiling picture windows framing endless treetop views, a separate 3-bedroom guest house, workshop/barn, baseball field, tennis court, outdoor pool with slide, spa, organic vegetable garden and Zen garden. Timber-clad home offers dramatic vaulted ceilings, double-height stone fireplaces, family rooms, a billiards room with full bar, 5,000-bottle wine cellar, gym and indoor lap pool. Dramatic primary suite overlooking pond with sauna, dual bathtubs, showers & closets. Part of two gated associations with exquisite privacy, there are 9 additional subdivided, building lots for potential development.
$16,900,000
50 Dingletown Road Greenwich, CT 06830
- Type:
- Other
- Sq.Ft.:
- 13,825
- Status:
- Active
- Beds:
- 5
- Lot size:
- 7.37 Acres
- Year built:
- 1900
- Baths:
- 9.00
- MLS#:
- 119120
ADDITIONAL INFORMATION
Harkaway: A captivating retreat in the heart of Greenwich with a storied pedigree, this distinguished Georgian Colonial was home to the late Mary Tyler Moore. Following a meandering stream to Oakley Pond, the long, gated drive leads to the quietly secluded stone house on 7.37 acres of private, sweeping grounds landscaped by Janice Parker and buffered by 5 acres of conservation. Exquisitely expanded and renovated, the 13,825 sq ft floor plan designed by architect Stephen Wang features 2,000+ sq ft primary suite with dual baths, dressing rooms and generous closets. Separate 1-bdrm apartment with kitchen and bath above 3-bay garage. Exceptional amenities include 23' x 23' glass conservatory, gym with spa facilities: jacuzzi, steam shower & sauna, elevator, 65-ft pool with outdoor fireplace.
$18,500,000
7 Cobb Island Drive Greenwich, CT 06830
- Type:
- Single Family
- Sq.Ft.:
- 6,404
- Status:
- Active
- Beds:
- 6
- Lot size:
- 4.2 Acres
- Year built:
- 1962
- Baths:
- 7.00
- MLS#:
- 170596857
- Subdivision:
- N/A
ADDITIONAL INFORMATION
This truly magnificent 10-acre waterfront compound on Long Island Sound has a remarkably private setting with 440' of direct water frontage. The panoramic vistas to the east and south across Cos Cob Harbor and out to the Long Island Sound provide an incredible array of breathtaking water views. The property is bordered to the south by the 50-acre Copper Beech Farm. The 5-bedroom shingle style residence was completely renovated in 2018 highlighted by an exquisite glistening kitchen and incredible bathrooms with extraordinary marble slab designs. In addition to the waterside pool and spa, the expansive compound includes a Vermont style barn serving as a guest house and party barn flanked by a lighted tennis court. This unique waterfront estate has a back country secluded ambiance, yet it is close to town. Truly a rare opportunity to acquire a world-class property and enjoy in the current state or build an incredible great estate.
$2,950,000
24 Nutmeg Dr Greenwich, CT 06831
- Type:
- Single Family
- Sq.Ft.:
- 4,586
- Status:
- Active
- Beds:
- 4
- Lot size:
- 2.12 Acres
- Year built:
- 1965
- Baths:
- 6.00
- MLS#:
- H6259852
ADDITIONAL INFORMATION
Features: 1- Brand new kitchen with top of the line appliances 2023, 2- All new European windows and security doors 2023 3- Oak wood flooring all through the house 4- Four En-suite bedrooms 5- Lower level suitable for in-law apt or office with direct access to outside 6- New HVAC system with independent control for every room 2022 7- Renovated MBTH with Marble Calcutta and steam room system at the shower 8- All new LED overhead lighting through the house 9- All solid brass knobs, hinges, registers , saddles and railings 10- Heated driveway powered with hot water heater 11- Professionally landscaped gardens 12- Copper roof over solarium 13- Artisan Natural stone siding on three side of the building 14- Outdoor security camera system and motion detection lighting 15- New pool Ionized filtering system, gas lines exist to add pool heater. 16- Outdoor watering system 17- Whole house Generator Additional Information: Amenities:Dressing Area,Marble Bath,Steam Shower,Storage,HeatingFuel:Oil Above Ground,ParkingFeatures:3 Car Attached, Amenities: Sauna, ConstructionDescription: Wood Siding, InteriorFeatures: Built-in Features,
$35,000,000
58 Quaker Ln Greenwich, CT 06831
- Type:
- Single Family
- Sq.Ft.:
- 10,800
- Status:
- Active
- Beds:
- 5
- Lot size:
- 16.11 Acres
- Year built:
- 2004
- Baths:
- 7.00
- MLS#:
- H6258587
ADDITIONAL INFORMATION
CONCIERGE AUCTION IS LIVE: STARTING BIDS as follows. $3.75M on lot 38-48, $7.25M on Lot 58, and $11M for the package. BIDDING ENDS 10/10/24. Unparalleled equestrian compound sprawled over 16 acres of exceptional land w/pastures, paddocks, orchards, vegetable gardens, stables & aviary. Scenic drive through iron gates leads to 3 residential structures w/total of 11 bedrooms/13 baths. Exquisite main residence, a 5-bedroom, 7 bath, shingle style house. French Country kitchen w/intricately designed wood-inlay floors is just the appetizer to this masterfully designed home. 1-bedroom guest cottage/pool house serves the infinity-edge pool. Secondary 7000 sq.ft. 5 bed/6 bath, guest house is unique w/another exquisite kitchen. 12-horse Mediterranean style stable, laser leveled ring w/TravelRight footing Additional Information: Amenities:Guest Quarters,Marble Bath,Soaking Tub,Stall Shower,Storage,ParkingFeatures:2 Car Detached, Appliances: Wine Refrigerator, ConstructionDescription: Cedar, Shake Siding, ExteriorFeatures: Gas Grill, InteriorFeatures: Bar, Bidet, Built-in Features, OtherEquipment: Generator,
$35,000,000
Quaker Lane Greenwich, CT 06831
- Type:
- Other
- Sq.Ft.:
- n/a
- Status:
- Active
- Beds:
- 5
- Lot size:
- 16.11 Acres
- Year built:
- 2004
- Baths:
- 7.00
- MLS#:
- 118710
ADDITIONAL INFORMATION
AUCTION: BID 20-26 NOVEMBER. Listed for $35M. Starting Bids Expected $10M+. Showings By Appointment with proof of funds. Unparalleled equestrian compound sprawled over 16 acres of exceptional land w/pastures, paddocks, orchards, vegetable gardens, stables & aviary. Scenic drive through iron gates leads to 3 residential structures w/total of 11 bedrooms/13 bathrooms. Exquisite main residence, a 5-bedroom, 7 bath, shingle style house. French Country kitchen w/intricately designed wood-inlay floors is just the appetizer to this masterfully designed home. 1-bedrm guest cottage/pool house serves the infinity-edge pool. 7000 sq.ft. 5 bed/6 bath, guest house is unique w/another exquisite kitchen. 12-horse Mediterranean style stable, laser leveled ring w/TravelRight footing.
$2,500,000
646 Riversville Road Greenwich, CT 06831
- Type:
- Other
- Sq.Ft.:
- 5,176
- Status:
- Active
- Beds:
- 5
- Lot size:
- 5 Acres
- Year built:
- 1953
- Baths:
- 5.00
- MLS#:
- 116148
ADDITIONAL INFORMATION
Great potential for your dream home on 5 acres of property.
$6,150,000
75 Mason Street Greenwich, CT 06830
- Type:
- Other
- Sq.Ft.:
- 5,889
- Status:
- Active
- Beds:
- 4
- Lot size:
- 0.4 Acres
- Year built:
- 1905
- Baths:
- 2.00
- MLS#:
- 112656
ADDITIONAL INFORMATION
Own a corner in downtown Greenwich. Exclusive opportunity to purchase and renovate or develop two adjoining parcels, totaling .40 acres , with 20 parking spots, in the CGB Zone These mixed use properties are located at 75 Mason Street & 6 Lincoln Avenue in Greenwich, CT. This downtown prime corner location is in the heart of the thriving business and residential community, steps away from Greenwich Avenue, 10 minutes to Metro North and everything else downtown has to offer. Listing reflects a combination of BOTH properties


The data relating to real estate for sale on this website appears in part through the SMARTMLS Internet Data Exchange program, a voluntary cooperative exchange of property listing data between licensed real estate brokerage firms, and is provided by SMARTMLS through a licensing agreement. Listing information is from various brokers who participate in the SMARTMLS IDX program and not all listings may be visible on the site. The property information being provided on or through the website is for the personal, non-commercial use of consumers and such information may not be used for any purpose other than to identify prospective properties consumers may be interested in purchasing. Some properties which appear for sale on the website may no longer be available because they are for instance, under contract, sold or are no longer being offered for sale. Property information displayed is deemed reliable but is not guaranteed. Copyright 2021 SmartMLS, Inc.

Listings courtesy of One Key MLS as distributed by MLS GRID. Based on information submitted to the MLS GRID as of 11/13/2024. All data is obtained from various sources and may not have been verified by broker or MLS GRID. Supplied Open House Information is subject to change without notice. All information should be independently reviewed and verified for accuracy. Properties may or may not be listed by the office/agent presenting the information. Properties displayed may be listed or sold by various participants in the MLS. Per New York legal requirement, click here for the Standard Operating Procedures. Copyright 2024, OneKey MLS, Inc. All Rights Reserved.
Greenwich Real Estate
The median home value in Greenwich, CT is $1,285,393. This is higher than the county median home value of $552,700. The national median home value is $338,100. The average price of homes sold in Greenwich, CT is $1,285,393. Approximately 60.52% of Greenwich homes are owned, compared to 29.66% rented, while 9.81% are vacant. Greenwich real estate listings include condos, townhomes, and single family homes for sale. Commercial properties are also available. If you see a property you’re interested in, contact a Greenwich real estate agent to arrange a tour today!
Greenwich, Connecticut has a population of 63,455. Greenwich is more family-centric than the surrounding county with 40.75% of the households containing married families with children. The county average for households married with children is 34.39%.
The median household income in Greenwich, Connecticut is $180,447. The median household income for the surrounding county is $101,194 compared to the national median of $69,021. The median age of people living in Greenwich is 42.9 years.
Greenwich Weather
The average high temperature in July is 83.9 degrees, with an average low temperature in January of 21.2 degrees. The average rainfall is approximately 50.9 inches per year, with 29.8 inches of snow per year.
