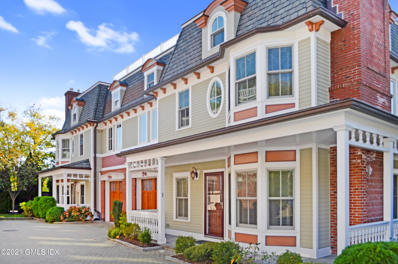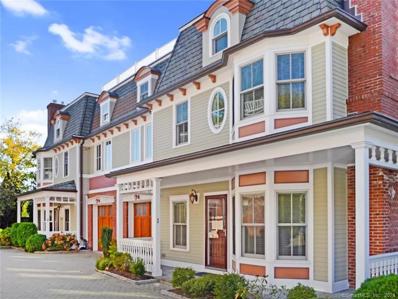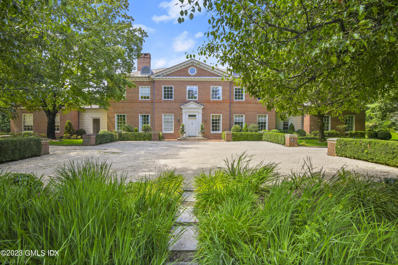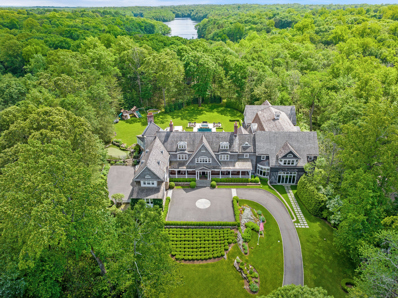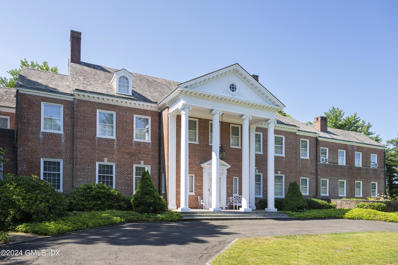Greenwich CT Homes for Sale
$4,275,000
20 Heronvue Road Greenwich, CT 06831
- Type:
- Single Family
- Sq.Ft.:
- 8,812
- Status:
- Active
- Beds:
- 6
- Lot size:
- 2.22 Acres
- Year built:
- 2007
- Baths:
- 8.00
- MLS#:
- 24035754
- Subdivision:
- Back Country
ADDITIONAL INFORMATION
Nestled on 2.22 acres in Greenwich's beautiful Back Country, this meticulously crafted estate was renovated in 2019 and boasts unparalleled luxury and sophistication. With 6 bedrooms, 5 full baths, and 3 half baths spread over 8,812 square feet, it exudes elegance at every turn. The home's exterior features a blend of stone, cedar shingles, and Marvin windows. Inside, Brazilian Walnut floors complement exquisite custom wall art, moldings, and trim. The main floor features a grand double-height Great Room with a stone fireplace and coffered ceiling, plus a chef's kitchen with dual Sub-Zero fridges, a La Cornue range, walnut island, and honey onyx finishes. Upstairs, the primary bedroom includes a sitting area, fireplace, marble bathroom with dual sinks, steam and rain shower, Lefroy Brooks bath, large wardrobe, custom 5-foot safe, and dual balconies. Four additional bedrooms include two en suites, with the other two sharing a bath. The lower level adds a family room with walkout, wet bar, gym, art space, guest en suite, playroom, and laundry with Electrolux appliances.Additional amenities include a 4-car garage, Smart home technology includes Lutron lighting and shade controls, NEST Smart Learning thermostats, a Ring video doorbell system, a Rachio smart sprinkler controller system, a 'green' irrigation system fed by dual 1000-gallon cisterns harvesting rainwater, a Tesla fast charging station, a LiftMaster automatic garage door opener, and a Generac 40 KW generator fo
$4,349,000
34 Thunder Mountain Road Greenwich, CT 06831
- Type:
- Single Family
- Sq.Ft.:
- 5,230
- Status:
- Active
- Beds:
- 5
- Lot size:
- 2.5 Acres
- Year built:
- 2024
- Baths:
- 6.00
- MLS#:
- 24057290
- Subdivision:
- Glenville
ADDITIONAL INFORMATION
HOUSE IS FULLY COMPLETED AND MOVE IN READY. This gut-renovated ultra modern house is a stunning architectural masterpiece that seamlessly blends cutting-edge design with luxurious living. Boasting sleek lines, floor to ceiling windows, and an abundance of natural light, this home provides a contemporary and sophisticated aesthetic. The open-concept layout features high-end finishes and fixtures throughout, including custom cabinetry, top-of the line appliances. The spacious living areas flow effortlessly into the outdoor spaces, creating a seamless indoor-outdoor living experience. With meticulously designed bedrooms, spa like bathrooms, and state-of-the art amenities, this ultra modern house is the epitome of modern living at its finest.
- Type:
- Other
- Sq.Ft.:
- 1,050
- Status:
- Active
- Beds:
- 2
- Year built:
- 1940
- Baths:
- 1.00
- MLS#:
- 121667
ADDITIONAL INFORMATION
Gorgeous Renovated 2-Bedroom in the Heart of Downtown Greenwich Conveniently located in the vibrant heart of downtown Greenwich, this recently refreshed two-bedroom condo offers both style and convenience. Newly refinished hardwood floors throughout, newer A/C units, and stainless steel appliances. With arched doorways, an updated kitchen, and a cozy fireplace, every detail has been thoughtfully designed for comfortable living. Just moments from Greenwich Avenue's premier shopping, dining, and the train station, you'll enjoy the ultimate in-town lifestyle. This unit includes a reserved parking spot and storage space -making this downtown gem an unbeatable opportunity for hassle-free living!
$5,995,000
12 Dwight Lane Greenwich, CT 06831
- Type:
- Other
- Sq.Ft.:
- 8,818
- Status:
- Active
- Beds:
- 5
- Lot size:
- 4.5 Acres
- Year built:
- 1990
- Baths:
- 6.00
- MLS#:
- 121665
ADDITIONAL INFORMATION
Experience the charm of a genuine 17th-century Elizabethan manor, meticulously reconstructed on over four acres of beautifully landscaped grounds showcasing exquisite gardens, stunning masonry, and exceptional amenities. Located on a picturesque private lane, this home preserves the architectural essence of a classic English manor, featuring historic wooden beams sourced and carefully dismantled in England. With over 10,000 sq. ft. of living space, it offers gracious formal rooms, remarkable details, and a true chef's kitchen. For car enthusiasts, the property features 8 garage bays. The outdoor recreational area invites relaxation with a luxurious infinity pool, outdoor kitchen, a generous pool house/guest suite, a lighted Har-Tru tennis court, and a beautifully designed putting green.
- Type:
- Condo
- Sq.Ft.:
- 1,050
- Status:
- Active
- Beds:
- 2
- Year built:
- 1940
- Baths:
- 1.00
- MLS#:
- 24054947
- Subdivision:
- N/A
ADDITIONAL INFORMATION
Gorgeous Renovated 2-Bedroom in the Heart of Downtown Greenwich Conveniently located in the vibrant heart of downtown Greenwich, this recently refreshed two-bedroom condo offers both style and convenience. Newly refinished hardwood floors throughout, newer A/C units, and stainless steel appliances. With arched doorways, an updated kitchen, and a cozy fireplace, every detail has been thoughtfully designed for comfortable living. Just moments from Greenwich Avenue's premier shopping, dining, and the train station, you'll enjoy the ultimate in-town lifestyle. This unit includes a reserved parking spot and storage space making this downtown gem an unbeatable opportunity for hassle-free living!
$1,995,000
282 Bruce Park 2 Avenue Greenwich, CT 06830
- Type:
- Other
- Sq.Ft.:
- 3,363
- Status:
- Active
- Beds:
- 4
- Year built:
- 2005
- Baths:
- 5.00
- MLS#:
- 121651
ADDITIONAL INFORMATION
Close to Metro North train station! 4BR, 4.5 Bath Luxury Four-story Living-Top floor - 1b/1b with sky windows full of nature lights. plus an extra office space or gym room; 2nd floor - 2b/2b, Primary bedroom suite has custom designed walk-in closet/dressing room and jacuzzi bath with gas fireplace; Guest room also has full bath with dress room. 1st fl - open floor plan, Gourmet kitchen has granite counter top & stainless appliances. Open living room and dining room layout, with wood-burning fireplace and French door leading to private outdoor terrace area designed for BBQ & relaxation; Lower level - 4th bedroom with a walk-in closet and full bath. A 2nd Media room offers a peaceful escape for family and friends. 3rd room with gas fire place as family room completes the lower level.
- Type:
- Condo
- Sq.Ft.:
- 3,263
- Status:
- Active
- Beds:
- 4
- Year built:
- 2005
- Baths:
- 5.00
- MLS#:
- 24055450
- Subdivision:
- Riverside
ADDITIONAL INFORMATION
7 min walking distance to Metro North train station! 4BR, 4.5 Bath Luxury Four-story Condo locates at downtown Greenwich. Top floor - 1b/1b with sky windows full of nature lights. plus an extra office space or can be used as gym room; 2nd floor - 2b/2b, The Primary suite has custom designed walking in closet/dressing room and jacuzzi bath with gas fireplace; Guest room also has full bath with dress room. 1st fl - open floor plan, Gourmet kitchen has granite counter top & stainless appliances. Open living room and dining room layout, with wood-burning fireplace and French door leading to private outdoor terrace area designed for BBQ & relaxation; Lower level - 4th bedroom with a walk-in closet and full bath. There is a 2nd Media room provides a peaceful escape for family and friends. 3rd room with gas fire place as family room completes the lower level; Only 4 units in the Victoria Garden, hardwood throughout, fully fenced and convenient to downtown/Greenwich Ave/Metro North/Schools/Bruce park.
$8,950,000
26 Andrews Farm Road Greenwich, CT 06831
- Type:
- Other
- Sq.Ft.:
- 8,146
- Status:
- Active
- Beds:
- 6
- Lot size:
- 4 Acres
- Year built:
- 1989
- Baths:
- 10.00
- MLS#:
- 121631
ADDITIONAL INFORMATION
Classic brick Georgian updated for today's lifestyle. Just renovated, the residence features high ceilings, oversized windows, hardwood flooring, tasteful stone and tile throughout three levels, a splendid backdrop for both formal and casual entertaining. One of a kind first-floor primary suite with two stunning bathrooms and two dressing rooms. Elegant formal rooms open to a west-facing brick terrace with outdoor dining area. Second floor features 4 generous ensuite bedrooms. Lower level with gym, play space, staff bedroom and bathroom, climate-controlled wine cellar and model train room. This distinguished estate overlooks 4 park-like, level acres with a stunning pool and parterre gardens in the exclusive and gated Andrews Farm private association for maximum privacy and security.
$2,499,000
201 Shore Rd Greenwich, CT 06830
- Type:
- Single Family
- Sq.Ft.:
- 3,598
- Status:
- Active
- Beds:
- 5
- Lot size:
- 0.62 Acres
- Year built:
- 1963
- Baths:
- 5.00
- MLS#:
- H6333621
ADDITIONAL INFORMATION
Conveniently located near town on sought-after Belle Haven Peninsula, this expanded 5-bed, 3.2-bath home boasts breathtaking views of Greenwich Harbor. Perfectly designed for harborside living & entertaining, sunlit gourmet chef's kitchen & great room feature an island, custom cabinetry, & wall of windows w/glass doors opening to deck overlooking harbor & park. Spacious LR, complete with fireplace & built-in shelves, adds to home's charm. Elegant dining room, with adjacent butler's pantry & 2nd dishwasher, ideal for hosting gatherings. Upper level includes a primary suite along with three additional bedrooms, while the lower level features a private in-law suite with a separate entrance, large living area & bedroom w/full bath. Attached 2car garage conveniently located next to pantry & laundry room. On .62 acres, enhanced by beautiful stone-walled perennial gardens & spacious backyard. Ideal for NYC commuters, close distance to train, shopping, restaurants, dog park, marina, & GBYC. Additional Information: ParkingFeatures:2 Car Attached,
$450,000
4 Putnam Hill 3j Greenwich, CT 06830
- Type:
- Other
- Sq.Ft.:
- 985
- Status:
- Active
- Beds:
- 1
- Lot size:
- 10.39 Acres
- Year built:
- 1960
- Baths:
- 1.00
- MLS#:
- 121597
ADDITIONAL INFORMATION
Wonderful value! Treat yourself to the delights and comfort of in-town living and no-steps living with serene park-like ambiance. Spacious 1 Bedroom/1 Bath 3rd floor unit with sunny west exposure, stainless Eat-in Kitchen, Bath with glassed shower, open Living Room & Dining area. Newly refinished hardwood floors, custom wood plantation shutters. In a desirable, well-maintained complex on 10 pristine acres with majestic specimen trees, once part of an historic estate. Prime central Greenwich near Whole Foods, just blocks to Greenwich Ave, restaurants, train, I-95. Building has an elevator, generator, security system, automatic doors. Onsite superintendent, onsite parking; garage parking when available $85/mo. Monthly maintenance $767.96 includes all taxes, heat/hot water. Pet restrictions.
$7,950,000
4 Cherry Blossom Lane Greenwich, CT 06831
- Type:
- Other
- Sq.Ft.:
- 14,553
- Status:
- Active
- Beds:
- 7
- Lot size:
- 2.27 Acres
- Year built:
- 2006
- Baths:
- 12.00
- MLS#:
- 121559
ADDITIONAL INFORMATION
Majestic Richard Granoff-designed stone and clapboard Georgian home, nestled within 2+ landscaped acres on a private gated lane. This stone and clapboard masterpiece features beautifully scaled rooms across three light-filled floors, each boasting high ceilings, extensive custom millwork, and connections to the lush outdoors through multiple verandas and balconies. The dramatic entry foyer leads to a variety of exquisite spaces, including a grand Christopher Peacock kitchen with Calcutta marble double islands and casual dining area, alongside formal rooms perfect for entertaining. A luxurious 1400 square-foot primary suite, complete with balconies, ample closets, and a bonus sitting room/office. Five additional en suite bedrooms on this floor, alongside a children's recreational/ homework area. A lower garden level designed for leisure, with a gym, pool and spa-accessible covered cabana, lounge, wine room with a 3000 bottle cellar, home theater, and guest bedroom. A vast third-floor playroom and extensive storage solutions. The property also boasts a 4 car heated garage, ensuring comfort and convenience year-round.
$2,996,000
269 Pemberwick Road Greenwich, CT 06831
- Type:
- Single Family
- Sq.Ft.:
- 4,550
- Status:
- Active
- Beds:
- 5
- Lot size:
- 0.26 Acres
- Year built:
- 1954
- Baths:
- 5.00
- MLS#:
- 24050451
- Subdivision:
- Glenville
ADDITIONAL INFORMATION
Virtually New Modern Home, expertly renovated by Frattaroli Construction Group. This stunning residence is a perfect blend of contemporary elegance and timeless classic design. It boasts expansive living areas bathed in natural light, creating an inviting atmosphere for both relaxation and entertaining. The heart of the home is the gourmet kitchen, featuring high-end Thermador appliances. A true showcase of sophisticated design! The primary suite featuring vaulted ceilings that add an airy elegance. The luxurious bathroom with spa-like amenities, including a soaking tub. The third-floor en-suite serves as an ideal guest suite, offering comfort and privacy. A finished lower and spacious backyard, perfect for entertaining family and friends and creating lasting memories.
- Type:
- Condo/Townhouse
- Sq.Ft.:
- 862
- Status:
- Active
- Beds:
- 1
- Year built:
- 1950
- Baths:
- 1.00
- MLS#:
- 24051215
- Subdivision:
- N/A
ADDITIONAL INFORMATION
Sunny First Floor corner garden unit. Beautiful Kitchen and bath. Wood Floors throughout, New Energy efficient Windows, incredible storage in shared basement. Amazing light with S&E exposures. Front door exits to lovely park like courtyard. Back door exits to lovely private garden terrace. Convenient parking. Garage space available to rent from association.
$3,395,000
48 Sound Beach Avenue Greenwich, CT 06870
- Type:
- Single Family
- Sq.Ft.:
- 4,269
- Status:
- Active
- Beds:
- 5
- Lot size:
- 0.18 Acres
- Year built:
- 2018
- Baths:
- 7.00
- MLS#:
- 24048450
- Subdivision:
- Old Greenwich
ADDITIONAL INFORMATION
Location Location Location! Close to everything! This property has all the bells and whistles right in town. 1st floor opens up to a 2 story foyer, gourmet kitchen compliments the great room/FP 20ft ceilings with access to patio overlooking the beautiful yard, DR, laundry/mudroom/half bath with garage access, office/possible bdrm/full bath. The Primary bdrm/bath, 3bdrm/2bath make up 2nd fl. LL offers another en-suite bdrm, gym, media rm, play rm, full bath with outside access. This house has great space with tremendous flexibility!
$1,799,000
75 Bowman Drive Greenwich, CT 06831
- Type:
- Single Family
- Sq.Ft.:
- 4,076
- Status:
- Active
- Beds:
- 5
- Lot size:
- 1.21 Acres
- Year built:
- 1965
- Baths:
- 5.00
- MLS#:
- 24047790
- Subdivision:
- Glenville
ADDITIONAL INFORMATION
Welcome to 75 Bowman, a beautifully expanded ranch/split-level home nestled in the highly desirable King Merritt Association. This thoughtfully designed residence offers a spacious, sun-filled layout that effortlessly blends relaxation and entertainment. With primary suites on both the first and second floors, you have the flexibility to choose the space that best fits your needs. The family room and entertainment kitchen, with sliding doors leading to the pool, create the perfect setting for gatherings. Outside, the yard and inviting pool provide a serene backdrop for hosting or unwinding. Located in a vibrant community with convenient access to local amenities, this home offers an exceptional blend of comfort and lifestyle. Don't miss your chance to make 75 Bowman your private retreat!
$6,495,000
273 Riversville Road Greenwich, CT 06831
- Type:
- Single Family
- Sq.Ft.:
- 11,300
- Status:
- Active
- Beds:
- 8
- Lot size:
- 2 Acres
- Year built:
- 2023
- Baths:
- 12.00
- MLS#:
- 24048194
- Subdivision:
- Back Country
ADDITIONAL INFORMATION
New construction on quiet lane set high on 2 acres off Riversville w 10' ceilings, spectacular natural light and 4 levels of living. Main house boasts 7 ensuite dbl bedrooms & 10 baths plus additional modern guest house with bed, bath ,laundry + 13' ceiling in fam rm w kitchenette. Spectacular kitchen / family rm w dbl islands, Viking , Subzero appliances & FP opens out to terrace + htd pool. First floor w sunlit LR w fp & DR Incls ensuite DBR, office/homework room & library. Spacious primary suite w 2 bathrooms, large walk in closets + separate sitting room / office. 7th bed in walkout LL with rooms for exercise, home theatre, wine + playroom. 3rd floor playroom + office spaces w full bath. Open floor plan allows for flexible living spaces throughout.Builder offering one year builders warranty.
$5,195,000
60 Park Ave Greenwich, CT 06830
- Type:
- Single Family
- Sq.Ft.:
- 7,000
- Status:
- Active
- Beds:
- 6
- Lot size:
- 0.26 Acres
- Year built:
- 2024
- Baths:
- 8.00
- MLS#:
- H6328634
ADDITIONAL INFORMATION
Don't miss this fabulous new construction Shore Colonial on desirable Park Ave in Old Greenwich Ct! Minutes to everything! Open floor plan 6 bedrooms, 6.2 bathes, in ground pool with auto cover, all the latest and greatest systems in place. Additional Information: ParkingFeatures:2 Car Attached,
$2,199,999
Hickory Drive Greenwich, CT 06831
- Type:
- Other
- Sq.Ft.:
- 4,210
- Status:
- Active
- Beds:
- 6
- Lot size:
- 0.72 Acres
- Year built:
- 2000
- Baths:
- 5.00
- MLS#:
- 121383
ADDITIONAL INFORMATION
This charming property seamlessly blends classic elegance with modern comforts, offering an ideal sanctuary for both relaxation and entertaining. This home features newly upgraded roof, Kitchen and state of the art appliances, flooring, bathrooms, fixtures, door handles and hinges. The open layout flows effortlessly into the living room making it perfect for hosting gatherings. The in-law suite offers a private and comfortable retreat for guests or extended family members, complete with its amenities.
$49,500,000
545 Indian Field Road Greenwich, CT 06830
- Type:
- Other
- Sq.Ft.:
- 12,492
- Status:
- Active
- Beds:
- 6
- Lot size:
- 1.6 Acres
- Year built:
- 2014
- Baths:
- 8.00
- MLS#:
- 121395
ADDITIONAL INFORMATION
An idyllic coastal resort, this regal stone Georgian features 450 feet of direct waterfront acreage with expansive water views of the Long Island Sound to the NYC skyline, inside the exclusive Mead Point Association with 24hr guard-gated security. Masterfully designed and meticulously constructed in 2014 with inspiration from the original 1928 stone manor, this sophisticated residence offers 12,492± square feet over four levels highlighting the enchanting water views. French doors from all the main rooms open directly to waterside terraces with coastal breezes and stunning open water views in three directions. The spacious rooms all feature high ceilings, walls of windows with water views and custom millwork. The estate includes a dock, a waterfront pool and an onsite private beach. Enjoy a vacation lifestyle year round a mere 35 miles from Midtown Manhattan.
$2,199,999
12B Hickory Drive Greenwich, CT 06831
- Type:
- Single Family
- Sq.Ft.:
- 4,210
- Status:
- Active
- Beds:
- 6
- Lot size:
- 0.72 Acres
- Year built:
- 2000
- Baths:
- 5.00
- MLS#:
- 24045550
- Subdivision:
- Glenville
ADDITIONAL INFORMATION
This charming property seamlessly blends classic elegance with modern comforts, offering an ideal sanctuary for both relaxation and entertaining. This home features newly upgraded roof, Kitchen and state of the art appliances, flooring, bathrooms, fixtures, door handles and hinges. The open layout flows effortlessly into the living room making it perfect for hosting gatherings. The in-law suite can be a private and comfortable retreat for guests or extended family members with its own amenities.
$16,500,000
9 Cowdray Park Drive Greenwich, CT 06831
- Type:
- Single Family
- Sq.Ft.:
- 18,737
- Status:
- Active
- Beds:
- 6
- Lot size:
- 10 Acres
- Year built:
- 2002
- Baths:
- 10.00
- MLS#:
- 24048767
- Subdivision:
- Back Country
ADDITIONAL INFORMATION
Located in the gated community of Conyers Farm, a private, lakefront country estate, ideally perched on over 10 acres. This extraordinarily chic shingle and stone residence was originally built in 2002 with enhancements and an expansion in 2017. Included in the extensive interior and exterior improvements, is a 6,500+ sf addition offering a remarkable, one of one, full size regulation tennis arena which doubles as a party barn and NBA size basketball court, an oversized pool with hot tub, outdoor kitchen, outdoor fireplaces, a golf simulator and a golf green. At every turn, painstaking attention to detail abounds with lofty beamed ceilings and a stone fireplace in the family room, a large formal dining room, private office, renovated main house kitchen with a service pantry and wine cellar complete the first level. A luxurious and calming owner's suite with walk in dressing room, four additional ensuite bedrooms plus a separate 1-bedroomcottage provide ample living quarters. The third floor adds an indoor sport court, bar area, gym, bunk room and bath. 9 Cowdray Park also features a dock on the idyllic 100+ acre Converse Lake and access to the polo fields. Tennis, golf, basketball and boating - recreation at your fingertips.
$35,000,000
10 Cliffdale Road Greenwich, CT 06831
- Type:
- Other
- Sq.Ft.:
- 9,300
- Status:
- Active
- Beds:
- 8
- Lot size:
- 66 Acres
- Year built:
- 1939
- Baths:
- 9.00
- MLS#:
- 121348
ADDITIONAL INFORMATION
Nestled on 66 acres of picturesque pastures and woods, the historic Beinecke estate features a stunning 9,300 sq. ft. Georgian Colonial home. The main floor includes a grand entry hall, a cozy library with custom wood paneling, and a spacious living room with two fireplaces. A large screened porch offers sweeping views. The second floor boasts a luxurious primary suite with a fireplace, along with three ensuite bedrooms and a home office. Additional amenities include a pool with a pool house, a tennis court, two carriage houses with apartments, greenhouses, a caretaker cottage, paddocks for livestock, and hiking trails. This estate beautifully blends historic charm and modern comfort, making it a rare opportunity for serene country living. The property features elegant French doors that open onto a second screened-in porch. On the second floor, you'll find three spacious ensuite bedrooms, including a large primary suite complete with a cozy fireplace, a dressing room, and a walk-in closet. This level also includes a home office, linen closets, and a dedicated servant's wing that provides three additional bedrooms, two full baths, and a back stairway for added convenience. Additional highlights of the estate include a pool accompanied by a pool house, a tennis court, and two carriage houses featuring apartments above. There are also two greenhouses, a caretaker's cottage, paddocks with shed barns for livestock, and scenic hiking trails throughout the property.
$1,095,000
147 Holly Hill 2 Lane Greenwich, CT 06830
- Type:
- Other
- Sq.Ft.:
- 1,611
- Status:
- Active
- Beds:
- 2
- Year built:
- 2005
- Baths:
- 3.00
- MLS#:
- 121326
ADDITIONAL INFORMATION
Discover your perfect retreat in this charming 2-bedroom, 2-bath condo with an expansive wrap around front porch nestled in a lovely community convenient to everything. Featuring a spacious, open-concept living space with fireplace, dining area, and kitchen with ample storage. The 1st floor seamlessly connects to a private patio, perfect for relaxing or entertaining. The 2nd floor offers 2 large en-suite bedrooms with generous closet space. There is a large 1 car garage and full lower level that can easily be finished Outside, you'll find a large private garden, ideal for enjoying quiet mornings. Conveniently located near shopping and dining, this condo blends comfort, style, and tranquility.
$4,995,000
282 Round Hill Road Greenwich, CT 06831
- Type:
- Other
- Sq.Ft.:
- 5,412
- Status:
- Active
- Beds:
- 5
- Lot size:
- 2.52 Acres
- Year built:
- 1974
- Baths:
- 5.00
- MLS#:
- 121230
ADDITIONAL INFORMATION
A down to the studs gut renovation by noted builder DiBico Inc. in 2020 created a modern floor plan with sophisticated finishes for easy living over three finished levels. Project included all new windows, new HVAC, new flooring, new plumbing, new electrical, new custom gourmet kitchen and five stunning new bathrooms. Residence now features a fabulous kitchen, breakfast room plus family room layout opening to an expansive terrace spanning rear of the house. Dramatic living room with vaulted ceiling and fireplace. Spacious dining room with custom wine storage and Butler's Pantry. Luxurious primary suite with sitting room and stylish bathroom. Lower level home theater, gym and game room. Enjoy a park-like oasis with heated pool in the heart of the mid-country estate area of Greenwich.
$4,250,000
6 Benedict Place Greenwich, CT 06830
- Type:
- Other
- Sq.Ft.:
- 3,400
- Status:
- Active
- Beds:
- 4
- Lot size:
- 0.2 Acres
- Year built:
- 1930
- Baths:
- 4.00
- MLS#:
- 120941
ADDITIONAL INFORMATION
Welcome to this newly renovated 3,500 sq ft gem nestled in the heart of downtown Greenwich, CT. A quick walk to MetroNorth and steps away from the amenities, restaurants and shops, this unique space is designed with the modern executive or family in mind. The home seamlessly blends comfort, functionality, and style and can be adapted effortlessly to suit your needs. Benedict Place is well-imagined and appointed over 3 levels. Four offices or bedrooms can be easily inter-changed depending on whether you're running a business or need extra bedrooms. As a benefit, the basement has a server room with its own split cooling system and the home, a generator to ensure uninterrupted operations. Whatever your needs for functionality and form, this home caters to your lifestyle. Don't miss out The lower level is finished and has a separate laundry room. A quick distance to the train station as well as all of Town's amenities and infrastructure, this unique and combined property is not to be missed.

The data relating to real estate for sale on this website appears in part through the SMARTMLS Internet Data Exchange program, a voluntary cooperative exchange of property listing data between licensed real estate brokerage firms, and is provided by SMARTMLS through a licensing agreement. Listing information is from various brokers who participate in the SMARTMLS IDX program and not all listings may be visible on the site. The property information being provided on or through the website is for the personal, non-commercial use of consumers and such information may not be used for any purpose other than to identify prospective properties consumers may be interested in purchasing. Some properties which appear for sale on the website may no longer be available because they are for instance, under contract, sold or are no longer being offered for sale. Property information displayed is deemed reliable but is not guaranteed. Copyright 2021 SmartMLS, Inc.

Information is provided exclusively for consumers’ personal non-commercial use and may not be used for any purpose other than to identify prospective properties consumers may be interested in purchasing. Information presented on these web pages is deemed reliable but is not guaranteed and should be independently verified by the users of this site. Copyright 2025 Greenwich Association of Realtors. All rights reserved.

Listings courtesy of One Key MLS as distributed by MLS GRID. Based on information submitted to the MLS GRID as of 11/13/2024. All data is obtained from various sources and may not have been verified by broker or MLS GRID. Supplied Open House Information is subject to change without notice. All information should be independently reviewed and verified for accuracy. Properties may or may not be listed by the office/agent presenting the information. Properties displayed may be listed or sold by various participants in the MLS. Per New York legal requirement, click here for the Standard Operating Procedures. Copyright 2025, OneKey MLS, Inc. All Rights Reserved.
Greenwich Real Estate
The median home value in Greenwich, CT is $2,021,550. This is higher than the county median home value of $552,700. The national median home value is $338,100. The average price of homes sold in Greenwich, CT is $2,021,550. Approximately 60.52% of Greenwich homes are owned, compared to 29.66% rented, while 9.81% are vacant. Greenwich real estate listings include condos, townhomes, and single family homes for sale. Commercial properties are also available. If you see a property you’re interested in, contact a Greenwich real estate agent to arrange a tour today!
Greenwich, Connecticut has a population of 63,455. Greenwich is more family-centric than the surrounding county with 40.75% of the households containing married families with children. The county average for households married with children is 34.39%.
The median household income in Greenwich, Connecticut is $180,447. The median household income for the surrounding county is $101,194 compared to the national median of $69,021. The median age of people living in Greenwich is 42.9 years.
Greenwich Weather
The average high temperature in July is 83.9 degrees, with an average low temperature in January of 21.2 degrees. The average rainfall is approximately 50.9 inches per year, with 29.8 inches of snow per year.





