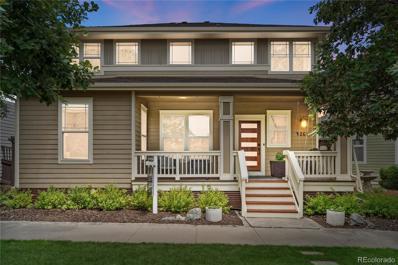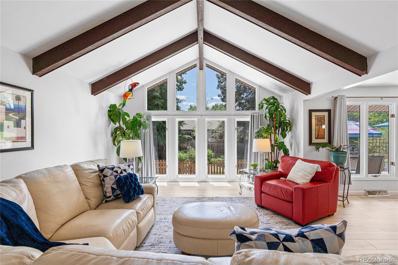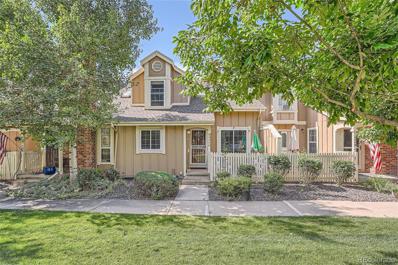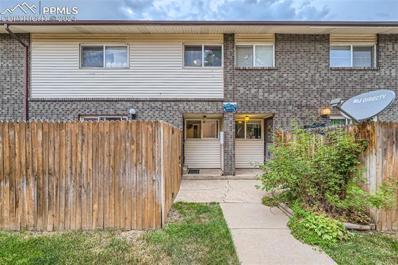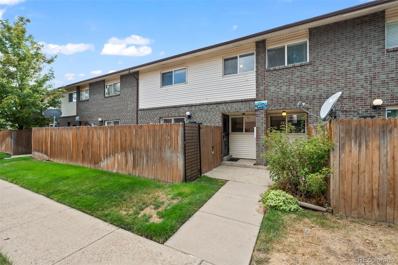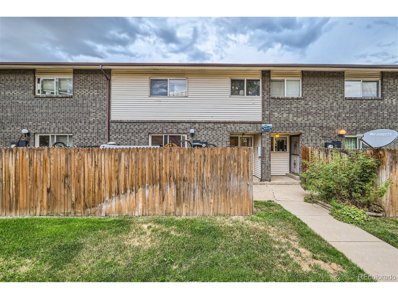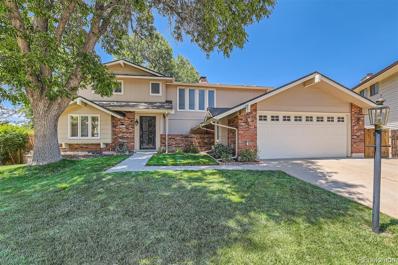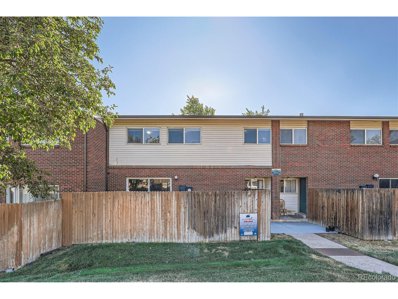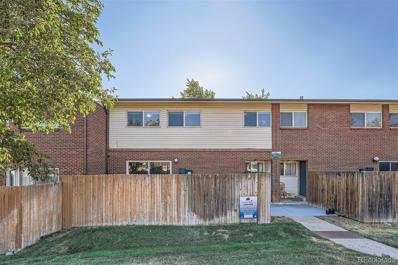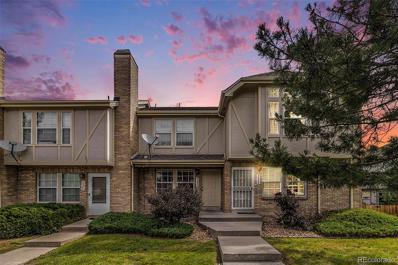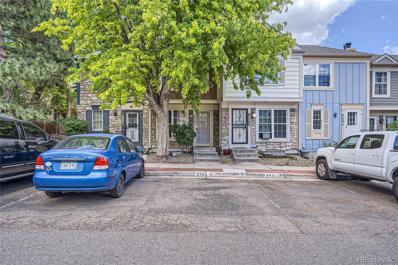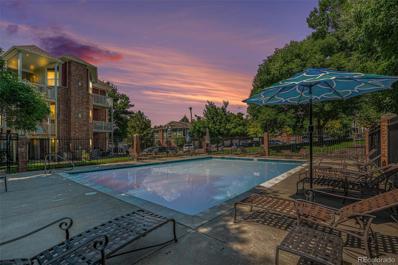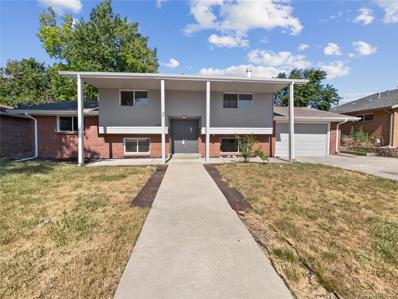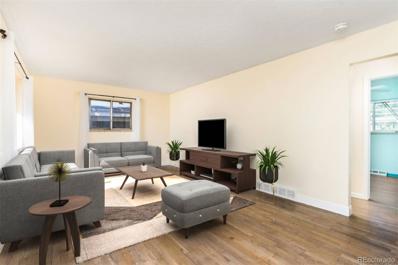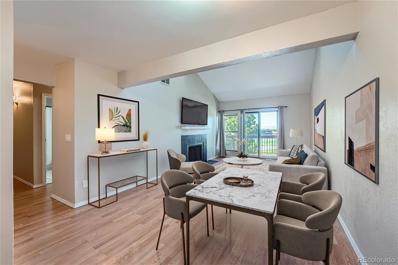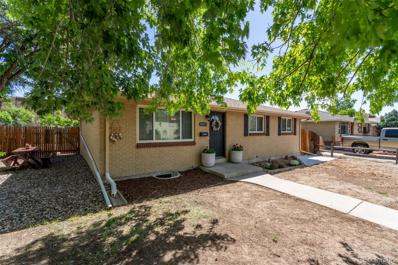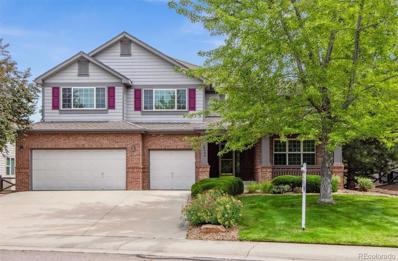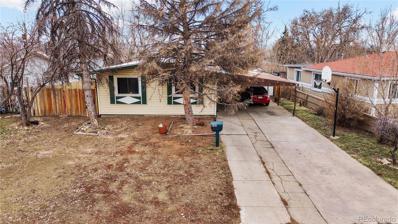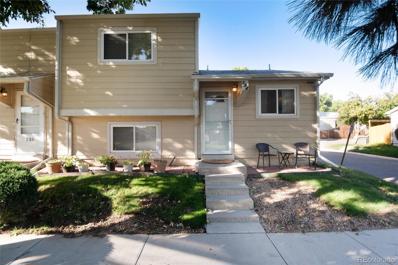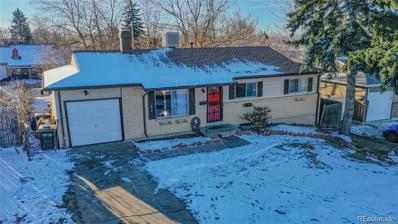Westminster CO Homes for Sale
- Type:
- Single Family
- Sq.Ft.:
- 2,590
- Status:
- Active
- Beds:
- 4
- Lot size:
- 0.08 Acres
- Year built:
- 2004
- Baths:
- 4.00
- MLS#:
- 1788687
- Subdivision:
- Bradburn Village
ADDITIONAL INFORMATION
Welcome to this beautifully updated home in the highly sought-after Bradburn Village, perfectly situated across from a picturesque park. Enjoy the serene views from your covered front porch, a perfect spot to unwind. The kitchen is a chef's delight, featuring quartz countertops, updated stainless steel appliances, a subway tile backsplash, and elegant oak cabinets. The main floor boasts an open floor plan, seamlessly connecting the kitchen to the living room, and includes a separate formal dining area. Additionally, there is a convenient powder room for guests and a large office/den space currently used as a workshop. Modern updates are evident throughout, from the stylish front door to the contemporary garage door. The easy-maintenance backyard is an entertainer's dream, complete with a relaxing water feature, pergola, and Trex deck. The main floor also hosts the laundry room, which doubles as a utility room and includes a large doggie door for your furry friends. Upstairs, the primary suite is a tranquil retreat with coffered ceilings, a spacious walk-in closet, and a luxurious 5-piece bathroom with a soaking tub. Two additional bedrooms share a Jack and Jill bathroom, ideal for family or office space. The fully finished basement, adorned with shiplap, offers a versatile bonus room, a non-conforming fourth bedroom with a built-in queen-sized Murphy bed, a bar with a wine fridge, and a modern ¾ bathroom. This space is perfect for guests or a teenager seeking their own space. Bradburn Village is a unique, family-friendly community designed for walkability to shopping, restaurants, and various businesses. Enjoy being surrounded by nature, bike paths, and fishing lakes. The community offers access to a lifeguarded pool, tennis courts, a clubhouse, food truck nights, concerts in the park, and events throughout the year. Once you move in, you’ll never want to leave. Don’t miss your chance to buy into this amazing community!
- Type:
- Single Family
- Sq.Ft.:
- 2,721
- Status:
- Active
- Beds:
- 4
- Lot size:
- 0.2 Acres
- Year built:
- 1978
- Baths:
- 3.00
- MLS#:
- 5873345
- Subdivision:
- Hyland Greens
ADDITIONAL INFORMATION
Easy low-maintenance living--all on one floor! This ranch home has it all: an open floor plan with a living room, family room, dining, an amazing kitchen for easy entertaining; a main floor office, laundry, and relaxing primary retreat along with two additional bedrooms on the main floor; a partially finished basement with room for guests plus a spacious 2 car garage and an additional space for a trailer or RV. This home is truly move-in ready with dramatic vaulted ceilings, central vac and brand new LVP floors throughout the main floor. Any chef will love the endless prep and storage space in the kitchen, the raised and updated appliances and the thoughtful updates throughout to making cooking a dream...plus the great patio for dining and entertaining al fresco! Residents also have access to communal outdoor spaces, including a playground, tennis court, and pool, creating a vibrant community atmosphere in the neighborhood. Conveniently situated within the sought-after neighborhood of Hyland Greens, this home provides easy access to any essential amenities and services. Embrace a lifestyle of comfort and convenience in this meticulously crafted residence, where every detail has been carefully considered to offer a refined living experience. Book your private showing today and immerse yourself in the luxury and ease this property has to offer.
- Type:
- Townhouse
- Sq.Ft.:
- 2,191
- Status:
- Active
- Beds:
- 3
- Year built:
- 1984
- Baths:
- 4.00
- MLS#:
- 5903769
- Subdivision:
- Northpark
ADDITIONAL INFORMATION
Welcome home to this wonderfully designed Westminster townhome, perfectly situated in this quiet Northpark neighborhood with access to everything. The open and spacious floor plan boasts vaulted ceilings and a cozy gas fireplace with a stunning stone hearth. The kitchen features beautiful granite countertops and tile backsplash. Upstairs you will find a large primary bedroom with its own private full bathroom. A second bedroom along with the oversized loft area provide additional space for guests, family or working from home. The fully remodeled basement is an additional retreat area, featuring a large bedroom/great room area and another 3/4 bath. Newer air conditioner, water heater, and windows. Easy access to parks, schools, shopping and more. Schedule your showing today!
- Type:
- Townhouse
- Sq.Ft.:
- 884
- Status:
- Active
- Beds:
- 2
- Lot size:
- 0.02 Acres
- Year built:
- 1973
- Baths:
- 2.00
- MLS#:
- 3205170
ADDITIONAL INFORMATION
Welcome to your new home in the heart of Westminster, Colorado! This beautifully updated townhome is nestled in a serene community offering a host of HOA amenities. With convenient access to shopping and just a 20-minute commute to downtown Denver, this location is perfect for professionals seeking a peaceful retreat after a busy day. Inside, the home boasts an efficient layout that maximizes every inch of space. Featuring 2 bedrooms and 2 bathrooms, itâ??s the ideal size for easy cleaning and maintenance. Enjoy the comfort of modern updates throughout and step out onto your private patio to unwind in the evenings. Don't miss this opportunity to live in a quiet, friendly neighborhood with everything you need just minutes away. Make this charming townhome yours today!
- Type:
- Townhouse
- Sq.Ft.:
- 884
- Status:
- Active
- Beds:
- 2
- Year built:
- 1973
- Baths:
- 2.00
- MLS#:
- 1854044
- Subdivision:
- West Minster Hills
ADDITIONAL INFORMATION
Welcome to your new home in the heart of Westminster, Colorado! This beautifully updated townhome is nestled in a serene community offering a host of HOA amenities. With convenient access to shopping and just a 20-minute commute to downtown Denver, this location is perfect for professionals seeking a peaceful retreat after a busy day. Inside, the home boasts an efficient layout that maximizes every inch of space. Featuring 2 bedrooms and 2 bathrooms, it’s the ideal size for easy cleaning and maintenance. Enjoy the comfort of modern updates throughout and step out onto your private patio to unwind in the evenings. Don't miss this opportunity to live in a quiet, friendly neighborhood with everything you need just minutes away. Make this charming townhome yours today!
- Type:
- Other
- Sq.Ft.:
- 884
- Status:
- Active
- Beds:
- 2
- Year built:
- 1973
- Baths:
- 2.00
- MLS#:
- 1854044
- Subdivision:
- West Minster Hills
ADDITIONAL INFORMATION
Welcome to your new home in the heart of Westminster, Colorado! This beautifully updated townhome is nestled in a serene community offering a host of HOA amenities. With convenient access to shopping and just a 20-minute commute to downtown Denver, this location is perfect for professionals seeking a peaceful retreat after a busy day. Inside, the home boasts an efficient layout that maximizes every inch of space. Featuring 2 bedrooms and 2 bathrooms, it's the ideal size for easy cleaning and maintenance. Enjoy the comfort of modern updates throughout and step out onto your private patio to unwind in the evenings. Don't miss this opportunity to live in a quiet, friendly neighborhood with everything you need just minutes away. Make this charming townhome yours today!
- Type:
- Single Family
- Sq.Ft.:
- 2,254
- Status:
- Active
- Beds:
- 4
- Lot size:
- 0.19 Acres
- Year built:
- 1975
- Baths:
- 3.00
- MLS#:
- 4811491
- Subdivision:
- Hyland Greens
ADDITIONAL INFORMATION
Nestled in the coveted Hyland Greens neighborhood of Westminster, Colorado, this stunning 4-bedroom, 3-bathroom home offers a perfect blend of comfort and elegance. The spacious, light-filled interior boasts an open floor plan, ideal for both entertaining and everyday living. The gourmet kitchen features modern appliances, ample counter space, and a charming breakfast nook. The expansive living room, complete with new carpet and a cozy fireplace, seamlessly connects to a formal dining area, creating a warm and inviting atmosphere. The luxurious master suite offers a private retreat with an en-suite bathroom. Three additional well-appointed bedrooms provide plenty of space for family or guests. Outside, the beautifully landscaped yard offers a serene oasis with a patio and built in grill perfect for outdoor gatherings. With access to community amenities including 2 parks, 2 pools, tennis courts and great community events sponsored by the HOA. Close proximity to top-rated schools, shopping, and dining, this home is a true gem in Hyland Greens. Don’t miss the opportunity to make this your dream home! *Lender incentive: this property is offering buyers a 2/1 buy down with 5 years of free unlimited refinances at no cost to buyer. Buyer must use sellers preferred lender. Please reach out to listing agent for more details: 303-547-8775*
- Type:
- Other
- Sq.Ft.:
- 1,106
- Status:
- Active
- Beds:
- 3
- Year built:
- 1973
- Baths:
- 2.00
- MLS#:
- 2102980
- Subdivision:
- Westminster
ADDITIONAL INFORMATION
This home can be purchased withan assumable FHA loan with a 3.25% rate. This is Wonderful opportunity to stop paying rent!! Conveniently located near grocery stores, highways, shopping, and much more. This is the larger 3 bedroom model in this neighborhood and has been meticulously maintained.This is a move in ready home. Updated with all major aplliances included plus a washer and dryer.. Comes with a nice private yard for grilling, entertaining and a private place for your pet.. HOA does include water, trash,snow removal, a playground and exterior insurance.. Enjoy the photos and floorplan and then come see this home before it's gone. Comes with 1 parking spot #154. Other spots available for lease plus guest parking
- Type:
- Condo
- Sq.Ft.:
- 1,106
- Status:
- Active
- Beds:
- 3
- Year built:
- 1973
- Baths:
- 2.00
- MLS#:
- 2102980
- Subdivision:
- Westminster
ADDITIONAL INFORMATION
This home can be purchased withan assumable FHA loan with a 3.25% rate. This is Wonderful opportunity to stop paying rent!! Conveniently located near grocery stores, highways, shopping, and much more. This is the larger 3 bedroom model in this neighborhood and has been meticulously maintained.This is a move in ready home. Updated with all major aplliances included plus a washer and dryer.. Comes with a nice private yard for grilling, entertaining and a private place for your pet.. HOA does include water, trash,snow removal, a playground and exterior insurance.. Enjoy the photos and floorplan and then come see this home before it's gone. Comes with 1 parking spot #154. Other spots available for lease plus guest parking
- Type:
- Condo
- Sq.Ft.:
- 1,056
- Status:
- Active
- Beds:
- 2
- Year built:
- 1996
- Baths:
- 3.00
- MLS#:
- 2761630
- Subdivision:
- Autumn Chase Ii
ADDITIONAL INFORMATION
Welcome to your new home with multiple brand new updates! New updates added! New landscaped backyard pending! Don't wait! This home features 2 in suite master bedrooms with each bedroom having its own private full bathroom. This property has been updated with fresh paint, new luxury LVT flooring on the main level, new luxury carpet through out the upstairs and refinished cabinets! Conveniently located close to several grocery stores, shopping centers and dining areas! This home is also near several public transportation options making it a breeze to commute to and from work or school.
- Type:
- Townhouse
- Sq.Ft.:
- 1,572
- Status:
- Active
- Beds:
- 3
- Lot size:
- 0.02 Acres
- Year built:
- 1984
- Baths:
- 3.00
- MLS#:
- 4243729
- Subdivision:
- Cobblestone Villages
ADDITIONAL INFORMATION
Welcome to this beautifully maintained home offering a blend of comfort and convenience. Step inside to discover an inviting floor plan! This spacious property boasts 3 generously sized bedrooms and 2.5 well-appointed bathrooms, providing ample space. Outside, you'll find a delightful backyard patio perfect for relaxation and entertaining. This community offers a pool that is ideal for cooling off on hot summer days. Situated with easy access to Highway 36, this home offers quick and convenient commutes to nearby cities and attractions. Whether you're heading to work or exploring the local area, you'll appreciate the connectivity and convenience this location provides. Don't miss the opportunity to make this your new home. Experience the perfect blend of convienent living and outdoor enjoyment in this wonderful property.
- Type:
- Condo
- Sq.Ft.:
- 983
- Status:
- Active
- Beds:
- 2
- Year built:
- 1999
- Baths:
- 1.00
- MLS#:
- 9309515
- Subdivision:
- Park Rise At Summit Pointe
ADDITIONAL INFORMATION
Check this condo out! Motivated Seller! Discover comfort and convenience in this charming 2nd level corner condo in the desirable Park Rise at Summit Point community in Westminster. Just a short drive from Denver/Boulder, this 2-bedroom, 1-bathroom unit is perfect for commuters. The condo features fresh paint, newer SS appliances, a huge walk-in closet, and a cozy gas fireplace, and an additional storage closet, ensuring a modern and inviting living space all for a LOW HOA FEE and no shared walls. Enjoy a relaxed lifestyle in this well-maintained community, close to shopping, dining and outdoor activities. Don't miss out on this prime location. Call the listing agent if you need a condo lender, if you qualify it could be only 1% down.
Open House:
Thursday, 11/14 8:00-7:00PM
- Type:
- Single Family
- Sq.Ft.:
- 1,947
- Status:
- Active
- Beds:
- 4
- Lot size:
- 0.18 Acres
- Year built:
- 1963
- Baths:
- 3.00
- MLS#:
- 2641413
- Subdivision:
- Shaw Heights Sixth Filing
ADDITIONAL INFORMATION
Seller may consider buyer concessions if made in an offer. Welcome to your dream home, where every day is a pleasure. This property features a warm and inviting fireplace that serves as the centerpiece for relaxation. Fresh interior paint adds a touch of brightness to the neutral color scheme, allowing you to easily personalize the space with your own design touches. The kitchen is a delight for home chefs, showcasing an attractive accent backsplash and all stainless steel appliances that impart a sleek, modern ambiance. In the primary bathroom, double sinks offer convenience and ample space for pampering Outdoor relaxation awaits on the generous deck, perfect for brunch or unwinding in the evenings. The fenced-in backyard ensures privacy and a secure outdoor retreat exclusively for you. This property embodies the essence of comfort and chic living, creating a haven for its new homeowners to enjoy and cherish.
Open House:
Saturday, 11/16 10:00-12:00PM
- Type:
- Single Family
- Sq.Ft.:
- 1,646
- Status:
- Active
- Beds:
- 4
- Lot size:
- 0.14 Acres
- Year built:
- 1960
- Baths:
- 2.00
- MLS#:
- 4218409
- Subdivision:
- Shaw Heights
ADDITIONAL INFORMATION
A very motivated seller! Bring your buyers, this property qualifies for Sunflower Bank's Community Reinvestment Act program which offers 2% of loan amount lender credit towards Closing Costs, Pre-paids or Buy-down. This program is approved for primary residences, 2nd homes and investment property financing. Call Rick DeMario at Sunflower bank - (920) 450-3180. Charming 1960s property boasting 4 bedrooms and 2 bathrooms, complete with a fully finished basement featuring storage and a versatile workroom. Recently updated with a brand new kitchen and modern appliances, seamlessly blending vintage charm with contemporary convenience. Enjoy the expansive yard, ideal for outdoor activities and gardening. This timeless home is ready to welcome you! The property values in this neighborhood are sure to spike once the development on 84th and Federal is complete. Don't miss your chance.
- Type:
- Condo
- Sq.Ft.:
- 1,167
- Status:
- Active
- Beds:
- 3
- Lot size:
- 0.05 Acres
- Year built:
- 1980
- Baths:
- 2.00
- MLS#:
- 7999549
- Subdivision:
- Prospectors Point
ADDITIONAL INFORMATION
INTEREST RATES JUST REDUCED!!!! RUN DON'T WALK! Welcome Home! This charming 3-bedroom, 2-bathroom Top Floor Condo offers a delightful blend of comfort and convenience. Nestled perfectly between Denver and Boulder, this home ensures easy access to major highways, making commuting a breeze. Step inside to discover a bright and spacious living room, complete with a cozy fireplace, high ceilings with skylights above. The adjoining dining room and kitchen create a welcoming space for entertaining. Enjoy the fresh air and Mountain views from the balcony, accessible from the living room. The primary suite features an attached half bath for added privacy and convenience. Two additional bedrooms and a full bathroom provide ample space for family, guests, or a home office setup. Recent upgrades include a newer washer and dryer, air conditioning unit, and water heater. Experience the best of both worlds with suburban tranquility and urban accessibility in this well-maintained condo. Close to Crown Point Academy & Westminster Academy for International Studies. Don't miss the opportunity to make this your new home!
- Type:
- Single Family
- Sq.Ft.:
- 2,240
- Status:
- Active
- Beds:
- 5
- Lot size:
- 0.15 Acres
- Year built:
- 1959
- Baths:
- 3.00
- MLS#:
- 3898178
- Subdivision:
- Westminster Hills
ADDITIONAL INFORMATION
A five bedroom, three bath home in Westminster for UNDER $500k, is a STEAL! This beautifully updated brick ranch is a true oasis, offering the perfect blend of modern updates and timeless charm. The BRAND NEW ROOF and location on a Denver-Boulder bike path make it a rare find, while the cul-de-sac setting provides peace and privacy. Inside, the gorgeous kitchen features black & stainless steel appliances, granite counters, smooth-top stove, brand-new dishwasher, and stylish tile flooring. The main floor’s gleaming hardwoods are complemented by a primary bedroom with a private bath, two additional generous bedrooms, an updated full bathroom, and newer vinyl windows making it move-in ready and perfect for comfortable living. The finished basement offers a wealth of additional living space, including a large family room, a shower bathroom, two more bedrooms, and a spacious laundry room with a utility sink and plenty of storage. This versatile space is perfect for extra bedrooms, an office, or a hobby room. Outside, the pergola-covered patio is an ideal spot to unwind while enjoying the fenced backyard and fire pit—perfect for entertaining or quiet evenings at home. Plus, with all appliances included, the home is ready to welcome its next owner. The potential for future additions or development adds value, making it a smart investment. The zero-down program and appraisal credit offer if you utilize our preferred lender sweeten the deal, making this home an unbeatable opportunity. With everything it offers—Welcome Home!
- Type:
- Single Family
- Sq.Ft.:
- 4,227
- Status:
- Active
- Beds:
- 5
- Lot size:
- 0.22 Acres
- Year built:
- 2001
- Baths:
- 5.00
- MLS#:
- 3666922
- Subdivision:
- Legacy Ridge
ADDITIONAL INFORMATION
A dramatic two story entry and curved staircase welcome you to this lovely one-owner Legacy Ridge home combining traditional elegance with modern design. A study is tucked next to the entry and offers ample space for a home office. The formal living and dining areas are perfect for entertaining! The extraordinary kitchen includes a huge island, rich maple cabinetry, pantry, cooktop, double oven, built-in desk, AND a spacious eating space with a bay window overlooking the lovely yard. The adjoining two-story family room is accented by an entertainment/display niche & is very spacious. You'll love the main floor laundry with cabinets & a convenient folding space. An added plus is the coat/vacuum closet! The upper level features 4 bedrooms and three baths, each with unique highlights. The gorgeous primary suite has a bay window with space for a your favorite accent furniture. The 5-piece primary bath features separate vanities & a luxurious soaker tub. Two of the secondary bedrooms are conveniently connected by a jack 'n jill bath. The fourth bedroom has its own three-quarter bath. The professionally finished basement is an bonus feature. It includes a huge rec room w/ bar area, bedroom and three-quarter bath. You'll love football watch parties with ample space to entertain. There is also lots of storage space. Enjoy the gorgeous weather in the backyard oasis with a secluded patio surrounded by gorgeous mature trees. It's the perfect space to relax or entertain guests. Legacy Ridge offers a public golf course and restaurant. The community pool, play area and clubhouse are nearby. Shopping, access to I-25 and Highway 36 as well as downtown are all very convenient. Great opportunity!
$424,900
8081 Stuart Westminster, CO 80031
- Type:
- Single Family
- Sq.Ft.:
- 1,365
- Status:
- Active
- Beds:
- 3
- Lot size:
- 0.16 Acres
- Year built:
- 1956
- Baths:
- 2.00
- MLS#:
- 8225014
- Subdivision:
- Westminster Hills
ADDITIONAL INFORMATION
Westminster Rancher with 3 bedrooms, 2 bathrooms great kitchen with lots of cabinets. The unfinished basement serves as a virtual blank canvas, featuring a 3/4 bath and a framed-in bedroom area, allowing you to customize it to your liking. This home is a must see!
- Type:
- Multi-Family
- Sq.Ft.:
- 1,225
- Status:
- Active
- Beds:
- 4
- Year built:
- 1974
- Baths:
- 2.00
- MLS#:
- 5032843
- Subdivision:
- Madison Hill
ADDITIONAL INFORMATION
Welcome Home! This 4 Bedroom 2 Bath townhome in Madison Hill is It! – no need to look any longer. Found in a quiet and very well maintained community, this Corner Lot Townhome with 2 Rear Parking spaces is ready for your personal touches. The home features 2 Upper Bedrooms with a Full Bath between to serve both rooms. The Primary Bedroom has 2 Closets and a storage nook. The Main Floor features the Kitchen, Dining and Living areas. The Kitchen is spacious and is well planned with ample counter space. The appliances are all stainless and the space is Open to the Dining and Living Areas. Just outside the Kitchen is the Dining area with room for Family Dinners and Holiday get togethers. Relax and enjoy the spacious living room that also has access to the rear fenced yard. The Lower 2 Bedrooms bookend another Bath and the Laundry is also found on this level -washer and dryer included! Laminate flooring is found throughout the home along with some newly painted areas. A New Water Heater was recently installed. Don’t miss the rear Yard! This space is perfect for grilling. pets, and Outdoor Entertaining. It has a complete privacy fence and leads directly to the 2 rear parking spaces that are included with this property. Location!!! This Townhome is located just off of I-36 and 92nd just north of the newly renovated Westminster Mall featuring an Alamo Theater, several eateries and shops. The Light Rail is near and this location is only minutes from Boulder, Downtown and the Mountains. Your new Home Awaits!
$1,599,900
4440 W 105th Dr Westminster, CO 80031
- Type:
- Other
- Sq.Ft.:
- 6,525
- Status:
- Active
- Beds:
- 4
- Lot size:
- 0.39 Acres
- Year built:
- 2006
- Baths:
- 6.00
- MLS#:
- 5799371
- Subdivision:
- Legacy Ridge
ADDITIONAL INFORMATION
Elegant home on the Legacy Ridge Golf course overlooking Margaret's pond and the tips Tee Box of the 15th hole. This oversized lot boasts wooden floors, trim work from the 1800's. As you enter through the double doors open to a soaring foyer to introduce to this fabulous home. The spiraling staircases lead to many primary suites upstairs and to the finished basement. The main floor features a grand dining room for those large family holiday events, a sophisticated study, and an illuminated solarium with a vaulted wooden ceiling. The two story family room has a fireplace embellished by floor to ceiling stonework that opens to the kitchen which has a copper ceiling, butcher block island and granite countertops with Miele appliances. The upstairs primary has a Roman spa style bathroom and a cozy sitting room nestled next to a 3 sided fireplace. Each bedroom has its own private bathroom. Enjoy views of Longs Peak in another primary upstairs that has a sitting room. The finished basement has a mother in law set up and an abundant space to entertain including a theater room. The walkout basement leads to a covered patio and an amazing private backyard. Among the features on this 1/3+ of an acre lot is a dog run, an outdoor gas fireplace nestled between the prominent water feature with a bridge walkway as well as another water feature in the front. With all this water, there even more with the community pool and clubhouse across the street as well as a peaceful walk around Margaret's Pond.
- Type:
- Single Family
- Sq.Ft.:
- 1,700
- Status:
- Active
- Beds:
- 4
- Lot size:
- 0.16 Acres
- Year built:
- 1971
- Baths:
- 3.00
- MLS#:
- 3142965
- Subdivision:
- Mor Ridge Sub
ADDITIONAL INFORMATION
Ranch floor plan in Westminster featuring an updated kitchen with all new stainless appliances that are included plus newer kitchen cabinets, tile countertops and kitchen island. Cozy up to the fire in the living room open to the kitchen with hardwood floors that continue in the the 3 bedrooms on the main level. Master bedroom has its own half bath. Updated main floor full bath with full tile surround, tile floor and newer vanity. Full basement that is partially finished with a 4th bedroom, walk in closet and half bath. Smaller finished room can be used as storage or for an office. Great potential for a family room or home theater in the basement. Fenced back yard and patio with plenty of space to entertain, BBQ and garden. One car attached garage. Mountain views from the front living room window. Easy access to I-25 or Hwy 36 makes this an ideal location. Photos coming soon.
Andrea Conner, Colorado License # ER.100067447, Xome Inc., License #EC100044283, [email protected], 844-400-9663, 750 State Highway 121 Bypass, Suite 100, Lewisville, TX 75067

The content relating to real estate for sale in this Web site comes in part from the Internet Data eXchange (“IDX”) program of METROLIST, INC., DBA RECOLORADO® Real estate listings held by brokers other than this broker are marked with the IDX Logo. This information is being provided for the consumers’ personal, non-commercial use and may not be used for any other purpose. All information subject to change and should be independently verified. © 2024 METROLIST, INC., DBA RECOLORADO® – All Rights Reserved Click Here to view Full REcolorado Disclaimer
Andrea Conner, Colorado License # ER.100067447, Xome Inc., License #EC100044283, [email protected], 844-400-9663, 750 State Highway 121 Bypass, Suite 100, Lewisville, TX 75067

Listing information Copyright 2024 Pikes Peak REALTOR® Services Corp. The real estate listing information and related content displayed on this site is provided exclusively for consumers' personal, non-commercial use and may not be used for any purpose other than to identify prospective properties consumers may be interested in purchasing. This information and related content is deemed reliable but is not guaranteed accurate by the Pikes Peak REALTOR® Services Corp.
| Listing information is provided exclusively for consumers' personal, non-commercial use and may not be used for any purpose other than to identify prospective properties consumers may be interested in purchasing. Information source: Information and Real Estate Services, LLC. Provided for limited non-commercial use only under IRES Rules. © Copyright IRES |
Westminster Real Estate
The median home value in Westminster, CO is $517,400. This is higher than the county median home value of $476,700. The national median home value is $338,100. The average price of homes sold in Westminster, CO is $517,400. Approximately 61.83% of Westminster homes are owned, compared to 34.1% rented, while 4.07% are vacant. Westminster real estate listings include condos, townhomes, and single family homes for sale. Commercial properties are also available. If you see a property you’re interested in, contact a Westminster real estate agent to arrange a tour today!
Westminster, Colorado 80031 has a population of 115,535. Westminster 80031 is less family-centric than the surrounding county with 28.84% of the households containing married families with children. The county average for households married with children is 36.8%.
The median household income in Westminster, Colorado 80031 is $80,355. The median household income for the surrounding county is $78,304 compared to the national median of $69,021. The median age of people living in Westminster 80031 is 37.6 years.
Westminster Weather
The average high temperature in July is 89.5 degrees, with an average low temperature in January of 18.4 degrees. The average rainfall is approximately 16.9 inches per year, with 63.8 inches of snow per year.
