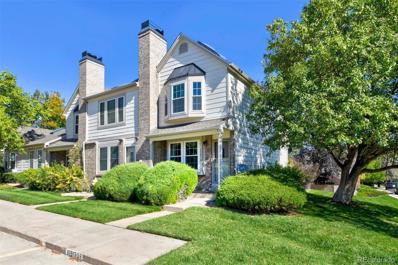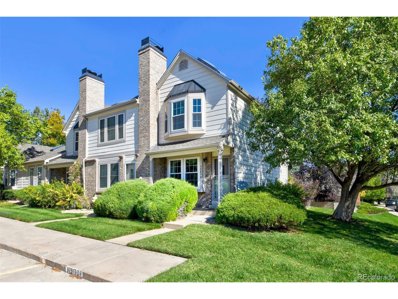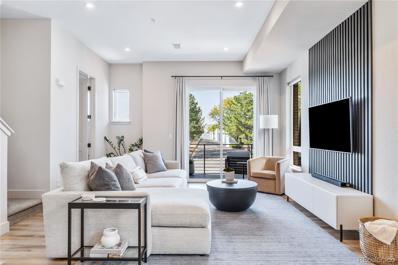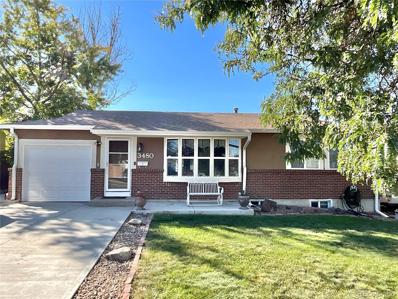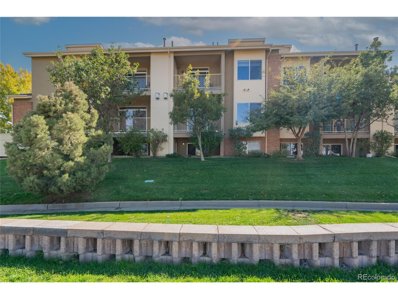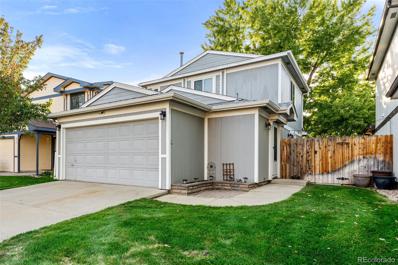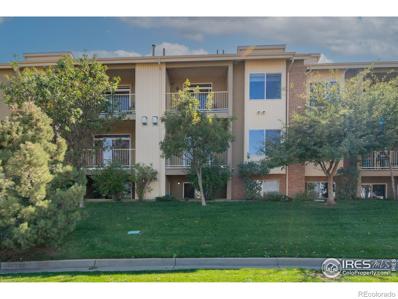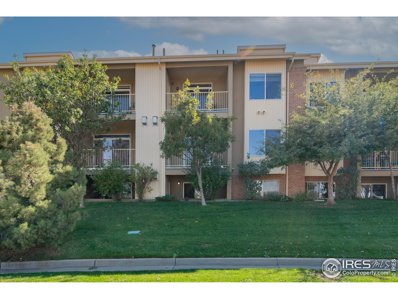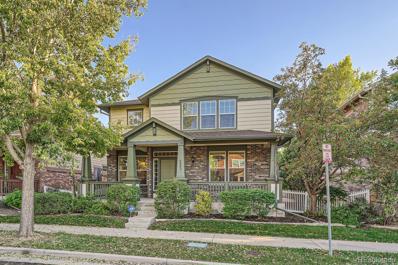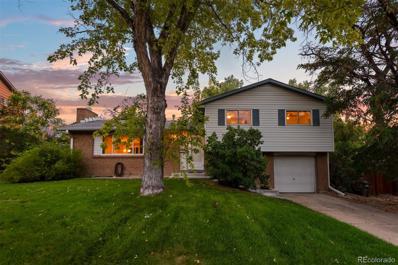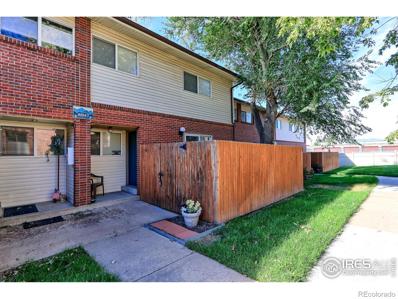Westminster CO Homes for Sale
- Type:
- Single Family
- Sq.Ft.:
- 1,663
- Status:
- Active
- Beds:
- 3
- Lot size:
- 0.14 Acres
- Year built:
- 1994
- Baths:
- 3.00
- MLS#:
- 4709631
- Subdivision:
- College Hills 1
ADDITIONAL INFORMATION
Waterfront ranch with amazing views and finished walk out basement in Stratford Lakes ready for your touches! Open feel with vaulted ceilings in office, living room and dining area off the eat in kitchen overlooking the lake. Built by McStain, this home has many special touches like built ins and bay windows along with 2 bedrooms on the main level. The walk out basement has a family room with wet bar, the utility room, 1 bedroom and 3/4 bathroom with a true sauna and unfinished room with egress window. Other notables include back yard flower garden, covered gutter system, kitchen deck awning and included wheel chair ramp that fits the garage entry. Showings available by appointment, all information deemed reliable, however buyers please verify all information to your approval. See you on the lake!
- Type:
- Townhouse
- Sq.Ft.:
- 2,514
- Status:
- Active
- Beds:
- 3
- Lot size:
- 0.04 Acres
- Year built:
- 2007
- Baths:
- 4.00
- MLS#:
- 8120071
- Subdivision:
- Bradburn Village
ADDITIONAL INFORMATION
Beautiful turnkey townhome shows pride of ownership! Located across from neighborhood park. Spacious tiled entryway leads to study, 3/4 bath and garage access. Wood stairway leads to the open main floor plan. Kitchen with breakfast bar adjoins cozy family room with gas log fireplace. Features include 3/4" wood flooring, granite kitchen counters and stainless steel appliances. New carpet and padding on the upper level. Kitchen access to west facing balcony overlooking the alleyway. Primary bedroom with two walk-in closets and 5 piece bathroom. Front bedroom features a balcony overlooking the park. Bradburn Village offers living at it's finest with luxury, convenience and community. Blocks from Whole Foods, trendy restaurants & boutique shops. Enjoy outdoor activities including nearby tralis, lakes and open space. Community hosts food truck nights, concerts and holiday parades as well!. Call it home and make it your own!
- Type:
- Condo
- Sq.Ft.:
- 1,088
- Status:
- Active
- Beds:
- 2
- Year built:
- 1986
- Baths:
- 3.00
- MLS#:
- 3483568
- Subdivision:
- Autumn Chase Condo
ADDITIONAL INFORMATION
Updated end-unit townhome-style condo with two spacious primary bedrooms both with ensuite bathrooms, vaulted ceilings and skylights. Main level includes living room with window seat and cozy wood burning fireplace, half bath, laundry, and eat-in kitchen with access to the private fenced in area with patio space and storage. Updates in the past few years include; windows and sliding glass door, interior doors and hardware, upstairs bathrooms, stackable washer/dryer, Pergo flooring on the main level, light fixtures, red oak stairs and railing with rod iron, kitchen countertops and painted cabinets, stainless steel range/oven, hood, and dishwasher. Brand new electrical box. Two assigned parking spaces out front. Community pool and clubhouse. Conveniently located near Legacy Ridge golf course, parks, trails, grocery stores, restaurants, shopping, and bus lines. Welcome home!
- Type:
- Other
- Sq.Ft.:
- 1,088
- Status:
- Active
- Beds:
- 2
- Year built:
- 1986
- Baths:
- 3.00
- MLS#:
- 3483568
- Subdivision:
- Autumn Chase Condo
ADDITIONAL INFORMATION
Updated end-unit townhome-style condo with two spacious primary bedrooms both with ensuite bathrooms, vaulted ceilings and skylights. Main level includes living room with window seat and cozy wood burning fireplace, half bath, laundry, and eat-in kitchen with access to the private fenced in area with patio space and storage. Updates in the past few years include; windows and sliding glass door, interior doors and hardware, upstairs bathrooms, stackable washer/dryer, Pergo flooring on the main level, light fixtures, red oak stairs and railing with rod iron, kitchen countertops and painted cabinets, stainless steel range/oven, hood, and dishwasher. Brand new electrical box. Two assigned parking spaces out front. Community pool and clubhouse. Conveniently located near Legacy Ridge golf course, parks, trails, grocery stores, restaurants, shopping, and bus lines. Welcome home!
- Type:
- Townhouse
- Sq.Ft.:
- 1,845
- Status:
- Active
- Beds:
- 3
- Lot size:
- 0.04 Acres
- Year built:
- 2022
- Baths:
- 4.00
- MLS#:
- 1905807
- Subdivision:
- Downtown Westminster Residences
ADDITIONAL INFORMATION
*Possible $12,000 Lender Credit Towards Interest Rate Buy-Down, Closing Costs, or Pre-paids Available* Experience stunning, panoramic mountain views and walkability in the heart of Westminster! Ideally situated just 15 minutes from Boulder and a quick 10 minutes to downtown Denver. This newer, luxury townhome is part of the vibrant Downtown Westminster community with walkable access to coffee shops, restaurants, shopping, movie theater, bowling alley, and a dog park. Plus, a large city park and a food court are coming soon. Access miles of walking and biking trails from your front door and Standley Lake is just minutes away! Designed for a low-maintenance lifestyle, this low-cost HOA townhome features professional upgrades tailored to modern living. Enjoy custom, built-in storage cabinets, upgraded lighting, custom range hood, modern TV wall and light-filtering and blackout blinds throughout. Stay connected and comfortable with a smart thermostat, smart garage door opener, and fiber optic internet prewired to all bedrooms and the living room. Built to LEED Silver standards with an energy-efficient HVAC, this home also features high-end cabinetry, Silestone quartz countertops, and LED lighting throughout. Each bedroom has its own en-suite bathroom, offering privacy and convenience for you and your guests. The primary bedroom includes a large walk-in closet and mountain views. Unwind on your expansive 425 square foot rooftop deck, the perfect spot to soak in the Colorado sunshine and enjoy the breathtaking mountain sunsets. Don’t miss the chance to make this exceptional home your own! All December 2022 inspection reports as well as the floorplans are available in the supplements.
- Type:
- Townhouse
- Sq.Ft.:
- 2,208
- Status:
- Active
- Beds:
- 2
- Lot size:
- 0.05 Acres
- Year built:
- 2020
- Baths:
- 4.00
- MLS#:
- 9712788
- Subdivision:
- Alpine Vista Twnhms
ADDITIONAL INFORMATION
*10k Grant available to use towards closing costs! Get ready to fall in love! This nearly new , move in ready townhome offers the perfect blend of modern convenience and cozy living, all while feeling like a single-family residence. The large covered front patio is a perfect spot for unwinding after a long day or that morning cup of coffee. Step inside to discover an inviting open floor plan drenched in natural light that seamlessly connects the living, dining, and kitchen areas. The gourmet kitchen boasts stunning granite countertops, stainless steel appliances and sleek luxury vinyl laminate flooring throughout. Main floor also features a powder bath, large coat closet for extra storage, access to the 2 car garage and the back patio. The cozy private back patio is low maintenance and enough room to entertain or let fido catch some zzz's in the sun! Head upstairs to find this gem is designed for both comfort and functionality. The primary bedroom with en-suite bath and expansive walk in closet is separated from the other bedroom and full bathroom by a large loft, giving the primary bedroom extra privacy making it feel like the perfect retreat after a long day. The large loft is versatile - ideal for WFH office, playroom, reading room or whatever you can dream! The second bedroom is ample sized and just across from the other full bathroom. The laundry room is also located upstairs for convenience and has a sink and storage making laundry that much easier. Need extra space? The finished basement offers a full bathroom and is perfect for guests, a media room, or even a home gym. Location location location! With easy access to both the mountains and downtown Denver, this townhome is perfect for outdoor enthusiasts and city dwellers alike. Grocery stores, restaurants, schools and shopping also nearby. Don’t miss the opportunity to make this beautiful property your new home! Virtual video tour included!
- Type:
- Single Family
- Sq.Ft.:
- 3,432
- Status:
- Active
- Beds:
- 4
- Lot size:
- 0.31 Acres
- Year built:
- 1995
- Baths:
- 4.00
- MLS#:
- 3899230
- Subdivision:
- Hyland Greens East
ADDITIONAL INFORMATION
A dream home, perfectly situated on a prime corner lot at the edge of a serene cul-de-sac in Hyland Greens East community. From the moment you arrive, the meticulously maintained front landscaping draws you in, leading to an impressive entry with grand double doors. Inside, a spacious foyer greets you with a striking curved staircase, setting the tone for the expansive main level. The bright formal living room and elegant dining room are perfect for hosting guests. At the heart of the home is the gourmet kitchen, complete with a large granite island featuring a cooktop, in-wall double ovens, microwave, and a custom oversized pantry, a true haven for the home chef. Enjoy casual meals in the breakfast nook or unwind in the sunken living room, where a brick fireplace & large picture windows fill the room with natural light. Just off the kitchen, step out to the expansive deck, equipped with a retractable awning, perfect for outdoor entertaining. The main floor also includes a craftsman-style office with beautiful wood built-ins, a convenient laundry room, and a powder bath. Upstairs, you’ll find four generously sized bedrooms, each adorning its own private bath, two of the rooms share a charming Jack-and-Jill en-suite, all with walk-in closets. The luxurious primary suite is a true retreat, boasting a cozy fireplace, coffered ceilings, and an extended/oversized walk-in closet. The ensuite bath offers a spa-like experience with a soaking tub, separate shower, and double vanity. The walk-out basement provides endless potential for customization, offering a blank canvas for additional living space or an entertainment area. Outside, the backyard oasis features mature landscaping & towering trees, creating a private, tranquil escape. Located near parks, a community pool, shopping, dining, and with easy access to highways for quick commutes to Denver or Boulder, this property has it all.
- Type:
- Single Family
- Sq.Ft.:
- 2,120
- Status:
- Active
- Beds:
- 3
- Lot size:
- 0.15 Acres
- Year built:
- 1972
- Baths:
- 2.00
- MLS#:
- 3430538
- Subdivision:
- Sunset Ridge
ADDITIONAL INFORMATION
Huge price reduction! Owner says sell! This Brick Ranch style home sits at the top of the street on a hill, offering beautiful mountain views from the patio. This is a 3 bed 2 bath Brick Ranch home with a separate entrance to the mother in laws apartment in the basement and a 320 sf sun room addition at the back of the home. The solar panels help keep the electric bill low, in fact in the summer you may receive a credit or 2 on your monthly bill. It is nestled in the highly desirable Sunset Ridge neighborhood. A great home with rental income potential. The main level of the home home has cherry hardwood flooring, an updated modern kitchen with quartz countertops and updated bath. Bedrooms have new carpet on the main level. This floor plan has 2 bedrooms and a full bath on the main level, and an apartment sized kitchen, 1 bedroom with a walk in closet with a full bath in the basement. The water quality is good, and the rates remain affordable. Structurally, the house is solid and has received numerous upgrades, including new windows, stucco exterior, quartz countertops, and waterproof flooring in the basement. The living room upstairs has cherry hardwood floors, new carpet in the upper bedrooms and waterproof flooring in the sunroom. The spacious patio offers great views, and there’s plenty of driveway space. The roof is a 30-year roof, installed in 2015. “NO HOA” With a large covered patio in back plus a fully fenced in backyard, entertaining will be a breeze. DON'T FORGET about the additional kitchen in the basement along with a family room. A Large driveway in front provides plenty of parking. Located with easy access to I-36, I-25 and the light rail Line B to Union Station / Downtown. This home is close to to everything Westminster has to offer including Hyland Hills Park & Rec District, schools, shopping centers, and restaurants.
- Type:
- Other
- Sq.Ft.:
- 998
- Status:
- Active
- Beds:
- 2
- Year built:
- 2004
- Baths:
- 2.00
- MLS#:
- 2628798
- Subdivision:
- Prospectors Point
ADDITIONAL INFORMATION
WELL MAINTAINED CONDO! Located close to I-25 and within a quick commute to Denver or Boulder, this well cared for condo offers 2 good sized bedrooms and ample living space. Adorned with crown molding and a cozy fireplace, this living room will be the perfect place to relax or entertain. Also features a balcony and garage. Priced to sell!
- Type:
- Single Family
- Sq.Ft.:
- 2,142
- Status:
- Active
- Beds:
- 4
- Lot size:
- 0.17 Acres
- Year built:
- 1977
- Baths:
- 3.00
- MLS#:
- 6567533
- Subdivision:
- Cotton Creek
ADDITIONAL INFORMATION
**This property is Tenant Occupied. Lease expires Oct 2025 and will transfer to new owner.** Nestled in the heart of Westminster, Colorado, this exquisite 4-bedroom, 2.5-bathroom residence stands as a testament to refined living. Boasting an impressive 2,961 square feet of meticulously designed interior space, this home offers a harmonious blend of comfort and sophistication. The property's allure extends beyond its walls, with a captivating outdoor oasis that beckons relaxation and entertainment. A beautifully appointed patio, complete with a fire pit, provides the perfect setting for al fresco gatherings, while the putting green offers a touch of leisure for golf enthusiasts. Situated in a coveted neighborhood, this home grants its inhabitants convenient access to a plethora of amenities. The Academy of Charter Schools lies within reach, ensuring educational excellence for discerning families. Culinary aficionados will delight in the proximity of both Sprouts Farmers Market and Whole Foods Market, offering an abundance of gourmet and organic options. For those seeking recreational pursuits, Sherwood Park and the Westminster City Park Recreation Center provide ample opportunities for outdoor activities and fitness. The nearby Butterfly Pavilion offers a unique escape into nature's wonders, perfect for weekend explorations. This residence's strategic location places it merely 20 minutes from the vibrant pulse of Downtown Denver, while also providing easy access to the picturesque landscapes of Downtown Boulder and the University of Colorado Boulder. For winter sports enthusiasts, the property's positioning grants effortless access to Colorado's renowned ski resorts. Aesthetic wall art adorns the interiors, creating an ambiance of cultured sophistication. With its thoughtful design and prime location, this property presents an unparalleled opportunity for those seeking a luxurious lifestyle in one of Colorado's most desirable communities.
- Type:
- Single Family
- Sq.Ft.:
- 1,176
- Status:
- Active
- Beds:
- 2
- Lot size:
- 0.07 Acres
- Year built:
- 1984
- Baths:
- 2.00
- MLS#:
- 9939489
- Subdivision:
- Franklin Square
ADDITIONAL INFORMATION
**Seller to offer $5,000 in closing costs at time of closing towards new flooring.** Prime Location in Westminster! This move-in ready home offers unbeatable convenience, just minutes from Highway 36 and the exciting new Downtown Westminster redevelopment project. Inside, you’ll find new, fresh paint throughout, a bright open floor plan, and a cozy breakfast nook. The attached 2-car garage provides plenty of extra space. As a bonus, the second bedroom features a versatile built-in Murphy Bed—use it for guests, or fold it away to take advantage of the desk space. The HOA handles front yard maintenance, providing a hassle-free living experience. Step outside to your private patio, effortlessly extending from the spacious living room. Enjoy the benefits of low-maintenance living, while still having ample green space just beyond your back door. With multiple large parks and open areas throughout the neighborhood, you can enjoy outdoor activities without the responsibility of yard upkeep. With parks, trails, schools, and more right at your doorstep, this is Colorado living at its finest! Additional updates include: High quality (low-E) windows and patio door installed in order to reduce heat loss, and keep cooler in the summers; Top down/bottom up cellular blinds installed for privacy and better energy efficiency; Motion sensing security lights on each side of the garage door, as well as by the front door and sliding glass patio door; upgraded gutters and new roof in 2018. (transferable lifetime warranty on the windows and patio door!)
- Type:
- Condo
- Sq.Ft.:
- 998
- Status:
- Active
- Beds:
- 2
- Year built:
- 2004
- Baths:
- 2.00
- MLS#:
- IR1020016
- Subdivision:
- Prospectors Point
ADDITIONAL INFORMATION
WELL MAINTAINED CONDO! Located close to I-25 and within a quick commute to Denver or Boulder, this well cared for condo offers 2 good sized bedrooms and ample living space. Adorned with crown molding and a cozy fireplace, this living room will be the perfect place to relax or entertain. Also features a balcony and garage. Priced to sell!
- Type:
- Other
- Sq.Ft.:
- 998
- Status:
- Active
- Beds:
- 2
- Year built:
- 2004
- Baths:
- 2.00
- MLS#:
- 1020016
- Subdivision:
- Prospectors Point
ADDITIONAL INFORMATION
WELL MAINTAINED CONDO! Located close to I-25 and within a quick commute to Denver or Boulder, this well cared for condo offers 2 good sized bedrooms and ample living space. Adorned with crown molding and a cozy fireplace, this living room will be the perfect place to relax or entertain. Also features a balcony and garage. Priced to sell!
- Type:
- Single Family
- Sq.Ft.:
- 2,256
- Status:
- Active
- Beds:
- 3
- Lot size:
- 0.09 Acres
- Year built:
- 2008
- Baths:
- 3.00
- MLS#:
- 9453327
- Subdivision:
- Park Place Flg 1
ADDITIONAL INFORMATION
This meticulously maintained 2256 square foot residence boasts a spacious open floor plan with natural light, on the main level. Step into luxury in the large primary bedroom featuring a vaulted, a walk-in closet, and a luxurious 5-piece bathroom. Enjoy lots of space on the front porch or entertain guests in the custom courtyard with stamped concrete, offering both privacy and tranquility. The kitchen is perfect for creating culinary masterpieces. Loft area is ideal for a home office/den. An oversized 2-car garage provides ample storage, while easy access to Interstate 36 and I-25 ensures effortless commuting to Boulder or Denver. The unfinished 828 SF basement gives room for future expansion. Brand New Hot Water Heater Installed and Carbon Monoxide Detectors. Don't miss out on this rare opportunity to own a low-maintenance home where elegance meets convenience. Schedule your private tour today and make this haven yours! *HOA Does snow removal of sidewalks and back alley *HOA also includes trash and grounds maintenance (not back low maintenance yard).
- Type:
- Condo
- Sq.Ft.:
- 1,000
- Status:
- Active
- Beds:
- 2
- Lot size:
- 0.06 Acres
- Year built:
- 1980
- Baths:
- 1.00
- MLS#:
- 9241866
- Subdivision:
- Prospectors Point
ADDITIONAL INFORMATION
Welcome home to your nicely updated, turn key ready Condo! Walk right into this ground floor CORNER gem, welcomed with natural light throughout, a cozy wood burning fireplace, new vinyl flooring/carpet and beautiful kitchen updates~ all in this open & inviting floor plan. Enjoy meals in the fully equipped kitchen bringing style and character with it's Brand New Quarts counter tops, fun two toned cabinets, and an eating area blending right into the spacious living room. Walk out the back door to the patio facing the zero maintenance open space. The bedrooms are sizeable with plenty of closet and storage space. This unit is close to the park, tennis AND basketball court with gorgeous mountain views as you explore the whole area. With easy access to major highways, you're central to Boulder and Downtown Denver... just minutes away from a variety of restaurants, shopping and entertainment. This is your blend of style, convenience and comfort in a highly desirable area... book your showing STAT! Vacant and ready for showings!
- Type:
- Single Family
- Sq.Ft.:
- 1,464
- Status:
- Active
- Beds:
- 3
- Lot size:
- 0.17 Acres
- Year built:
- 1971
- Baths:
- 2.00
- MLS#:
- 9073523
- Subdivision:
- Sunset Ridge
ADDITIONAL INFORMATION
Great location within the Sunset Ridge Subdivision. Beautiful, large lot with mature trees and a covered patio in back. Open living space with wood floors and updated kitchen. 2044 Total square feet with 3 bedrooms and 2 baths. Large tiled flex space that's integrated with the laundry room and just off of the one car garage. Basement is unfinished with an expansive recreation room or workshop. (Floor plan in Supplements.) Home is close to Legacy Ridge Golf Course and The Westminster Recreation Center. Carroll Butts Park is 2 blocks away and has a lake, walking path, BBQ areas, soccer and basketball courts, playground and a new indoor recreation center. This property is close to many stores and restaurants on 92 and Sheridan.
- Type:
- Single Family
- Sq.Ft.:
- 3,947
- Status:
- Active
- Beds:
- 7
- Lot size:
- 0.17 Acres
- Year built:
- 1996
- Baths:
- 4.00
- MLS#:
- 6955119
- Subdivision:
- Northpark
ADDITIONAL INFORMATION
**PRICE IMPROVEMENT** Welcome to this exquisite 7-bedroom, 4-bathroom residence in the charming NorthPark neighborhood. This meticulously maintained home spans nearly 4,000 square feet and features a thoughtfully designed layout with a fully permitted addition. The main level showcases an updated, spacious kitchen, formal dining room, great room, and a generously sized office that can serve as an additional bedroom, complete with a closet. Large windows throughout the home flood the space with natural light. The kitchen, overlooking the great room and patio, is equipped with an electric range cooktop with pot filler, dual temperature split oven, stainless steel appliances, granite countertops, ample cabinet storage, and a pantry. Upstairs, you’ll find new carpeting throughout and four additional bedrooms. The master suite boasts a newly remodeled 5-piece bathroom with freestanding tub, beautifully designed shower, and a walk-in closet. The family room, featuring a gas fireplace with built-in lighting, offers a cozy retreat. The expansive great room is perfect for entertaining with skylights, a granite countertop, bar fridge, and two entrances to the patio and deck area. The outdoor space is ideal for gatherings featuring a large deck with a hot tub, pergola, lighting, water feature, large covered concrete pad, a shed for tool storage, and a dog run/kennel. The fully finished basement includes three bedrooms (one currently used as an exercise room) and a game/play room. Additional features include a spacious 3-car garage, covered front porch, and main floor laundry. Conveniently located minutes from King Soopers, Safeway, various restaurants, and shops, with easy access to Highway 36 and I-25. Be sure to explore our 3D virtual tour and website for more pictures!
- Type:
- Other
- Sq.Ft.:
- 1,108
- Status:
- Active
- Beds:
- 2
- Lot size:
- 0.1 Acres
- Year built:
- 2001
- Baths:
- 2.00
- MLS#:
- 2335492
- Subdivision:
- Weatherstone
ADDITIONAL INFORMATION
Unlock the door to your dream home AND dream lifestyle! Soaring ceilings, thoughtful updates, and the perfect location meet in one unforgettable home at 11816 Zenobia Loop. Offering over 1,100 square feet of well-designed living space, this home feels open and inviting from the moment you step inside. Beneath vaulted ceilings you'll find a two-story living room, open loft, and stylish updates throughout. The kitchen shines with stainless steel appliances, Corian countertops, and modern fixtures, while new flooring seamlessly connects the sunny, airy spaces. Outside, the charm continues with a private, low-maintenance yard and spacious patio-ideal for morning coffee or backyard barbecues. Location, location, location! On the edge of Bradburn and the border of Westminster and Broomfield, you'll find the perfect balance of suburban tranquility and urban accessibility. Enjoy the sparkling pool and lush park just steps from your door, ideal for leisurely afternoons or active weekends. With Whole Foods, Sprouts, and a delightful array of shopping and dining nearby, convenience is at your fingertips. This home is not just a place to live; it's a lifestyle waiting for you to embrace. Don't miss the chance to experience this exceptional home-schedule your private tour today! Ask About The Lender Incentives On This House Worth Up To $12,000!!
- Type:
- Townhouse
- Sq.Ft.:
- 1,845
- Status:
- Active
- Beds:
- 3
- Lot size:
- 0.04 Acres
- Year built:
- 2022
- Baths:
- 4.00
- MLS#:
- 3869686
- Subdivision:
- Downtown Westminster
ADDITIONAL INFORMATION
This stunning 3-bed, 4-bath luxury townhome is situated on one of the best lots in the entire community, offering breathtaking mountain range views. Located in Downtown Westminster, this home is packed with impressive upgrades and modern finishes, and you won’t want to miss the expansive rooftop deck, offering panoramic mountain views! The 1st floor features a bedroom (currently used as an office) with a full bath and a private patio. The second floor is flooded with natural light, with an open-concept kitchen, dining, and living room, opening onto a wrap-around patio. The chef’s kitchen features quartz countertops, a Dacor Built-In Microwave Drawer, and a Samsung Bespoke Appliance Package: Gas Range, Counter Depth Smart Refrigerator, Custom Panel-Ready Smart Dishwasher, Convertible Range Hood with WiFi. A convenient powder room finishes this level. On the third floor, you’ll find a generously-sized bedroom with attached full bath, and a luxurious primary suite with dual vanity, spacious shower, and a walk-in closet. Additional upgrades include remote control smart blinds, custom entry cabinets, custom dining lighting, LG Smart Front Load WashTower, and heated 2-car garage with epoxy flooring and 220V outlet electric vehicles. This nearly-new townhome with minimal HOA fees is the epitome of low-maintenance living. Easy access to both Denver and Boulder via HWY 36, enjoy the miles of walking & biking trails, and steps away from all of the restaurants, shopping, and entertainment that the newly redeveloped Downtown Westminster has to offer.
- Type:
- Multi-Family
- Sq.Ft.:
- 884
- Status:
- Active
- Beds:
- 2
- Lot size:
- 0.02 Acres
- Year built:
- 1973
- Baths:
- 2.00
- MLS#:
- IR1018847
- Subdivision:
- Westminster Homes
ADDITIONAL INFORMATION
HOA fee is temporary, will be reduced in 4-6 months. Great price on this 2 bedroom 2 bath townhome. Close to Hwy 36 & the new Westminster Towne Center. This home is close to shopping and transportation. Fenced patio for privacy and outdoor enjoyment. Reserved space close by. This unit has a gas stove, central air, and includes the washer & dryer. This townhome is located at the end of the complex and offers the most privacy in the complex.
- Type:
- Condo
- Sq.Ft.:
- 1,088
- Status:
- Active
- Beds:
- 2
- Year built:
- 1986
- Baths:
- 3.00
- MLS#:
- 4956947
- Subdivision:
- Autumn Chase
ADDITIONAL INFORMATION
An Autumn Chase Gem! 2 Story unit with an incredible location. A well cared for unit. Enjoy sipping your cup of coffee right on your front porch. As you enter you're greeted with an inviting living room complete with a fireplace to warm the chill in our Colorado air. East to care for laminate floors throughout the main floor. The eat-in kitchen offers all the appliances, warm chestnut cabinets and stainless steel appliances. Relax on the large back patio and enjoy walks in and around this peaceful neighborhood. Mountain views from your Master bedroom complete with ensuite. 2nd Master bedroom with bath and generous closets. The amenities include a clubhouse and pool! There are many other public amenities that the city of Westminster offers. This home is suitable for the work-from-home professional or if you work in Boulder or Downtown Denver. Sparkling clean and waiting for you to move in!
- Type:
- Other
- Sq.Ft.:
- 884
- Status:
- Active
- Beds:
- 2
- Lot size:
- 0.02 Acres
- Year built:
- 1973
- Baths:
- 2.00
- MLS#:
- 8601242
- Subdivision:
- Westminster Homes
ADDITIONAL INFORMATION
Tour this home today!! Welcome home to this freshly painted, cozy 2-bedroom, 2-bathroom townhome with a small, fenced-in patio, perfect for enjoying your morning coffee or evening relaxation. You'll love the peace of mind with a brand-new roof and completed asbestos abatement. Situated in a prime location, enjoy quick and easy access to both Denver and Boulder, with public transportation just steps away. Close to local coffee shops, shopping, and all the essentials! Check out these upgrades: Brand-new fridge, Sliding glass patio door New ceiling installed after asbestos abatement in December 2023 Brand-new roof Newer Water Heater Fans and Ducting Covers: Exterior maintenance, roof, Insurance, water, and Trash Amenities: Clubhouse, Dog Run, and Park Property qualifies for Vectra Bank's CRA Affordable Housing Product with no income restrictions. Mortgage has NO PMI and typically a reduced 30 year fixed rate. First time homebuyer NOT required for this program. (Buyer to Verify qualifications and program with Vectra Bank) This townhome is the perfect blend of comfort, convenience, and modern updates. Don't miss out!
- Type:
- Townhouse
- Sq.Ft.:
- 884
- Status:
- Active
- Beds:
- 2
- Lot size:
- 0.02 Acres
- Year built:
- 1973
- Baths:
- 2.00
- MLS#:
- 8601242
- Subdivision:
- Westminster Homes
ADDITIONAL INFORMATION
Tour this home today!! Welcome home to this freshly painted, cozy 2-bedroom, 2-bathroom townhome with a small, fenced-in patio, perfect for enjoying your morning coffee or evening relaxation. You'll love the peace of mind with a brand-new roof and completed asbestos abatement. Situated in a prime location, enjoy quick and easy access to both Denver and Boulder, with public transportation just steps away. Close to local coffee shops, shopping, and all the essentials! Check out these upgrades: Brand-new fridge, Sliding glass patio door New ceiling installed after asbestos abatement in December 2023 Brand-new roof Newer Water Heater Fans and Ducting Covers: Exterior maintenance, roof, Insurance, water, and Trash Amenities: Clubhouse, Dog Run, and Park Property qualifies for Vectra Bank’s CRA Affordable Housing Product with no income restrictions. Mortgage has NO PMI and typically a reduced 30 year fixed rate. First time homebuyer NOT required for this program. (Buyer to Verify qualifications and program with Vectra Bank) This townhome is the perfect blend of comfort, convenience, and modern updates. Don't miss out!
- Type:
- Condo
- Sq.Ft.:
- 1,231
- Status:
- Active
- Beds:
- 2
- Lot size:
- 0.08 Acres
- Year built:
- 1997
- Baths:
- 3.00
- MLS#:
- IR1018440
- Subdivision:
- Park Rise At Summit Pointe
ADDITIONAL INFORMATION
PRICE REDUCED! MOTIVATED SELLER! Your home is ready! Virtually staged living and dining rooms! Fully renovated from top to bottom, it's the perfect foundation to gain equity in a location full of community amenities and current expansion projects. Enjoy your well-crafted new kitchen (quartz counters) with new appliances (stainless steel), all new bathrooms and all new flooring throughout. Top it all off with vaulted ceilings, a gas fireplace, newer furnace and water heater, two spacious bedrooms with private bathrooms, loft or office space, in unit laundry and a two car attached garage. Step right into low maintenance living with a pool and dog park in an area that's close to everything. If you're an investor, first-time homebuyer or just looking for a perfect home or rental unit that truly stands out, come see the opportunity to capitalize on this extremely well-designed unit that's Move-In Ready. The HOA covers hazard insurance, exterior maintenance, trash, water/sewer and snow removal, it's all included here. BONUS: Home Inspection Report and Home Warranty Included! Call agent for more details and for preferred lender offering rate buydown and a variety of financing choices.
- Type:
- Single Family
- Sq.Ft.:
- 2,202
- Status:
- Active
- Beds:
- 5
- Lot size:
- 0.17 Acres
- Year built:
- 1971
- Baths:
- 3.00
- MLS#:
- IR1018429
- Subdivision:
- Sunset Ridge
ADDITIONAL INFORMATION
Sellers offering buyer concessions for interest rate buy down. Don't miss this spacious Westminster multi level home on a 7500 square foot lot, nestled in a mature neighborhood just one block from Highland Hills Sports Center and Carol Butts Park. This updated and sun lit 5 bed, 3 bath Sunset Ridge home has over 2200 finished square feet and features a 2 car garage, 3 incredible living rooms, classic hardwood floors throughout the main & upper levels, awesome brick fireplace and recently updated kitchen with stainless steel appliances, quartz counters, shaker style cabinets, open glass shelving, tile floors and awesome sun filled plant window. Two separate doors lead out back to the covered, extended concrete patio that's perfect for evening dinners with the additional help of the wonderful shade the neighboring trees provide. Save BIG with no HOA, no metro tax and low payment solar panels providing consistent utility bills. This is a terrific location to enjoy the every day convenience of schools, shopping, golf, dining, entertainment and so much more, all within minutes!
Andrea Conner, Colorado License # ER.100067447, Xome Inc., License #EC100044283, [email protected], 844-400-9663, 750 State Highway 121 Bypass, Suite 100, Lewisville, TX 75067

Listings courtesy of REcolorado as distributed by MLS GRID. Based on information submitted to the MLS GRID as of {{last updated}}. All data is obtained from various sources and may not have been verified by broker or MLS GRID. Supplied Open House Information is subject to change without notice. All information should be independently reviewed and verified for accuracy. Properties may or may not be listed by the office/agent presenting the information. Properties displayed may be listed or sold by various participants in the MLS. The content relating to real estate for sale in this Web site comes in part from the Internet Data eXchange (“IDX”) program of METROLIST, INC., DBA RECOLORADO® Real estate listings held by brokers other than this broker are marked with the IDX Logo. This information is being provided for the consumers’ personal, non-commercial use and may not be used for any other purpose. All information subject to change and should be independently verified. © 2024 METROLIST, INC., DBA RECOLORADO® – All Rights Reserved Click Here to view Full REcolorado Disclaimer
| Listing information is provided exclusively for consumers' personal, non-commercial use and may not be used for any purpose other than to identify prospective properties consumers may be interested in purchasing. Information source: Information and Real Estate Services, LLC. Provided for limited non-commercial use only under IRES Rules. © Copyright IRES |
Westminster Real Estate
The median home value in Westminster, CO is $517,400. This is higher than the county median home value of $476,700. The national median home value is $338,100. The average price of homes sold in Westminster, CO is $517,400. Approximately 61.83% of Westminster homes are owned, compared to 34.1% rented, while 4.07% are vacant. Westminster real estate listings include condos, townhomes, and single family homes for sale. Commercial properties are also available. If you see a property you’re interested in, contact a Westminster real estate agent to arrange a tour today!
Westminster, Colorado 80031 has a population of 115,535. Westminster 80031 is less family-centric than the surrounding county with 28.84% of the households containing married families with children. The county average for households married with children is 36.8%.
The median household income in Westminster, Colorado 80031 is $80,355. The median household income for the surrounding county is $78,304 compared to the national median of $69,021. The median age of people living in Westminster 80031 is 37.6 years.
Westminster Weather
The average high temperature in July is 89.5 degrees, with an average low temperature in January of 18.4 degrees. The average rainfall is approximately 16.9 inches per year, with 63.8 inches of snow per year.


