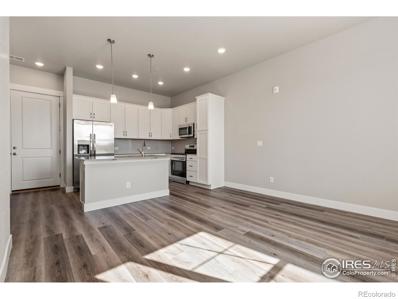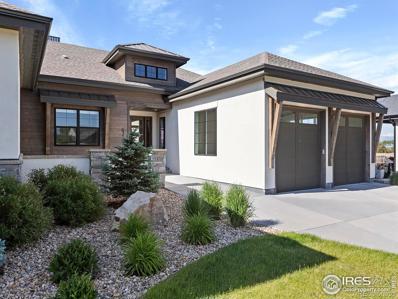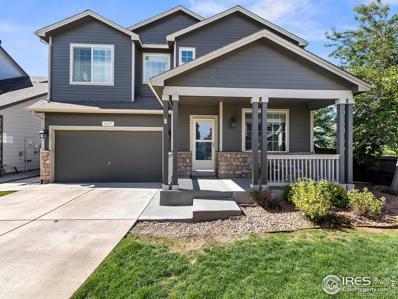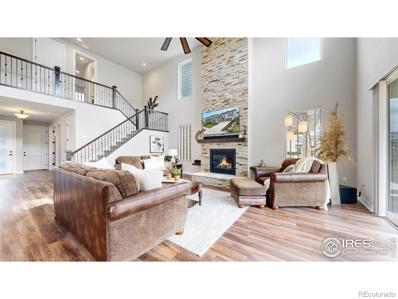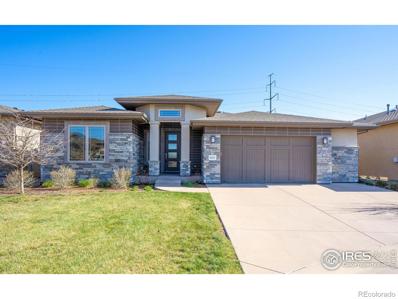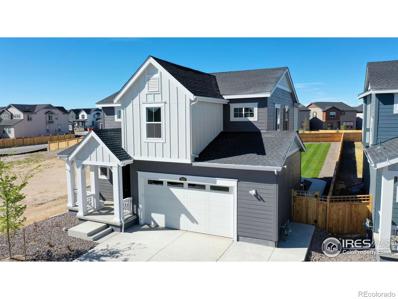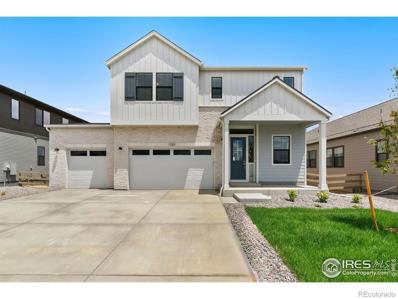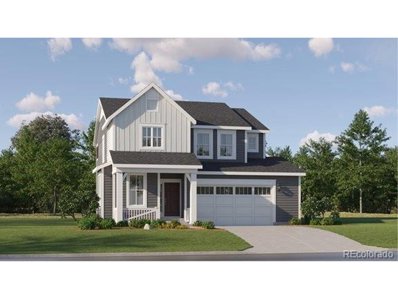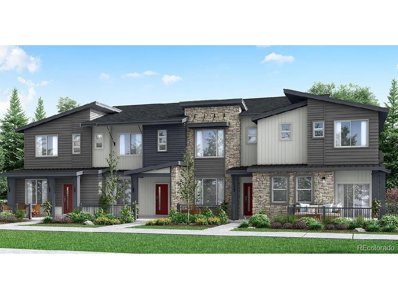Timnath CO Homes for Sale
- Type:
- Multi-Family
- Sq.Ft.:
- 1,437
- Status:
- Active
- Beds:
- 2
- Year built:
- 2024
- Baths:
- 3.00
- MLS#:
- IR1011236
- Subdivision:
- Timnath Ranch
ADDITIONAL INFORMATION
Quick move in! Ask about our limited time special financing, available through Landmark Homes's preferred lender! Terms and conditions apply. Ready to experience quality, convenience & beauty in your next home? Don't miss the opportunity to own this move in ready townhome style condo! Welcome to Wilder in Timnath Ranch, a new community by Landmark Homes. The Eldorado plan offers a 2 car attached garage, 2 primary suites, 1 primary bedroom w/ extra sitting nook, both w/ walk-in closets, 1 primary w/ dual vanities & separate water closet & linen closet, upstairs loft space for desk or reading nook, fenced front porch, & large windows allowing an abundance of natural light. Come see the exceptional luxury interior features: high efficiency furnace, tankless water heater, & gorgeous, designer selected "Luxmark" standard finishes, quartz counters, tile surrounds, stainless appliances, tile floors in laundry & bathrooms & 1 car garage included. Enjoy quality craftsmanship & attainability, all located in a community loaded w/ amenities & conveniently located across from Bethke Elementary, w/ easy access to I-25 & shopping, entertainment, dining, medical & other services. Enjoy quality craftsmanship & attainability, all located in a community loaded w/ parks, trails, pickleball, basketball courts, splash pad & two pools! Located in a Metro Taxing District. Annual MD fee of $900, billed quarterly. Come DISCOVER for yourself & schedule a private tour! Model located at 6838 Stonebrook Drive, Timnath, CO 80547. Quality townhome style condominiums built by Landmark Homes, Northern Colorado's leading condo and townhome builder. Completion date may vary, call for construction updates.
$1,100,000
6379 Foundry Court Timnath, CO 80547
- Type:
- Multi-Family
- Sq.Ft.:
- 3,134
- Status:
- Active
- Beds:
- 4
- Lot size:
- 0.19 Acres
- Year built:
- 2020
- Baths:
- 3.00
- MLS#:
- IR1010889
- Subdivision:
- Harmony
ADDITIONAL INFORMATION
Nestled in the desirable Harmony Club community, this impeccably designed home at 6379 Foundry Court offers an unparalleled living experience. Designed by Allison Schuman of Springhaus Design, this 3698 square foot Villa boasts 4 bedrooms and 3 bathrooms, exuding a smart and sophisticated appeal.As you step inside, the Hubbardton Forge light fixture in the entry staircase sets the tone for the exquisite interior. The kitchen, adorned with pendants by Arteriors Studios, features Bellwith Kelle hardware and double-thick quartz stone counters on the island. Throughout the home, enjoy the artistry of Akdo, Walker Zanger, Porcelanosa, and WOW tile work, complemented by wood floors on the first level and wool carpet in the primary bedroom and office.The main-floor primary suite offers a private oasis, including a large closet with direct laundry access. The 8' solid alder wood doors and custom window treatments elevate the ambiance. The mudroom, complete with a built-in alder drop zone, seamlessly combines functionality and style. A second bedroom and bath completes the first level. Downstairs, find tall ceiling, a large rec room, 2 additional bedrooms and a full bathroom. 564 square feet of dedicated storage is ready for use, or expansion for a gym.. With an attached 552 square foot 2 car garage, this home effortlessly blends luxury and practicality.Step out back to find a generous patio, or take advantage of the private front courtyard. Take advantage of access to Harmony Club's Clubhouse, Tennis Courts, Pool, Fitness Center and Parks. The HOA also takes care of snow removal, exterior maintenance and lawn care to make living easy and stress free.Experience the epitome of sophisticated living at 6379 Foundry Court.
- Type:
- Single Family
- Sq.Ft.:
- 2,152
- Status:
- Active
- Beds:
- 3
- Lot size:
- 0.14 Acres
- Year built:
- 2007
- Baths:
- 3.00
- MLS#:
- IR1010257
- Subdivision:
- Timnath South Subdivision
ADDITIONAL INFORMATION
Seller willing to accommodate Concessions for a Buydown for Buyer! Seller will also Refinish Hardwood Floors on Main Level, Replace Carpet Upstairs, and Paint Baseboards prior to Closing. You don't want to miss this 2-story house with mountain views! This property has a large primary suite with French doors, 2 walk in closets, a 5-piece bath with granite countertops, a jetted tub, large shower, and a private water closet. There are hardwood floors throughout the main level, a separate dining room, family room with gas fireplace and surround sound speakers. The kitchen has a large custom island, granite countertops, and stainless-steel appliances. The dishwasher and range/oven are brand-new, and the refrigerator and microwave were purchased only a few years ago. Going out to the backyard and you can enjoy the pergola, raised garden beds with irrigation, and the included hot tub. You will also find 2 speakers on the back patio as well. The laundry room is located upstairs with all the bedrooms and the loft. This home also has a full unfinished basement with bathroom rough-in for future expansion. Make sure and check out all this community has to offer. 2-blocks away you will find the community center, fitness center, community pool with giant slides, playground area, and frisbee golf. Keep going and you will find the second park with more playgrounds, basketball, tennis, and pickleball courts, a dog park and baseball field. So much to do right in your own community!
- Type:
- Single Family
- Sq.Ft.:
- 3,226
- Status:
- Active
- Beds:
- 4
- Lot size:
- 0.15 Acres
- Year built:
- 2022
- Baths:
- 4.00
- MLS#:
- IR1010324
- Subdivision:
- Rendezvous
ADDITIONAL INFORMATION
Introducing a magnificent 4-bedroom, 3.5-bathroom Toll Brothers home, with a dedicated study, located in the heart of Timnath. This exquisite property offers both sophistication and comfort, designed for those who appreciate the finer things in life. As you enter, you'll be captivated by the expansive open floor plan with 22' high ceilings and abundant natural light. The living room welcomes you with a cozy gas-fireplace framed by a floor-to-ceiling stone surround and custom wood mantel. The gourmet kitchen, a chef's delight, features all SS top-of-the-line appliances including a gas cook-top, side-by-side refrigerator, double-ovens and wine-fridge making entertaining a breeze. Beautiful cabinetry, travertine tile with under cabinet adjustable kitchen lighting and ample granite countertops are just the beginning. The luxurious primary-suite offers a tranquil retreat, complete with a spa-like en-suite and a large custom walk-in closet. Each additional bedroom has direct access to a bathroom, ensuring privacy and comfort for family and guests alike. The home's outdoor space is equally impressive, boasting beautiful landscaping professionally designed with immense care and attention to detail. The large patio is perfect for entertaining or simply relaxing after a long day. Finally, all your cars, toys and equipment will be well protected in the 4-car attached garages offering 1010 sq. ft. of garage and storage space with a 240-volt EV outlet. Living in this community, you'll have access to top-notch amenities, including a pool, water features, play areas, walking paths and various recreational facilities, fostering a vibrant and active lifestyle. Timnath offers a unique blend of suburban serenity and urban convenience. Situated close to Fort Collins, you'll enjoy easy access to shopping, dining, entertainment options, as well as outdoor activities. Don't let this rare opportunity to own a piece of Timnath's finest real estate slip away. Call today.
- Type:
- Single Family
- Sq.Ft.:
- 1,618
- Status:
- Active
- Beds:
- 2
- Lot size:
- 0.1 Acres
- Year built:
- 2014
- Baths:
- 2.00
- MLS#:
- IR1009242
- Subdivision:
- Wildwing
ADDITIONAL INFORMATION
Perfect patio home that shows like new! This Ranch features main floor living with an open floor plan that is perfect for your lifestyle. The great room and kitchen/dining all flow together with a large quartz island, Bosch S.S. appliances, a gorgeous fireplace plus built-ins, and a slider to an expansive deck that looks to farmland and the mountains. Tray ceilings, gleaming hardwood floors, and ceiling fans grace the great room. The primary suite is a true retreat with a large walk-in shower and walk-in closet. Use the other room as a guest bedroom or office. Finish the full basement to add more bedrooms, a rec room, and perhaps a wet bar. Great cul-de-sac location with a south facing driveway and a finished, oversized (619 S.F.) garage.
$599,900
5551 Runge Court Timnath, CO 80547
- Type:
- Single Family
- Sq.Ft.:
- 2,897
- Status:
- Active
- Beds:
- 4
- Lot size:
- 0.18 Acres
- Year built:
- 2023
- Baths:
- 3.00
- MLS#:
- IR1009163
- Subdivision:
- Timnath Lakes
ADDITIONAL INFORMATION
Now's your chance! Back on market no fault of home, no inspection was done. Highly motivated! Assumable loan for VA qualified buyers! Better than new with finished basement and landscaping! This energy efficient home welcomes you to experience the vibrancy of living in the beautiful Timnath Lakes subdivision. Ideally situated on a quiet cul-de-sac, this 4 bed/3 bath home invites you in with a bright and spacious open-plan living area, a kitchen equipped with new appliances, quartz counter tops, and spacious pantry area for any culinary need. The primary suite is designed as a sanctuary for serenity, offering a peaceful retreat for your comfort. The additional bedrooms and loft area provide abundant living space, and a beautifully finished basement expands your area for entertaining. The immaculately landscaped back yard is ideal for savoring a morning coffee, hosting delightful gatherings, or simply basking in the beauty of the incredible Rocky Mountain views. Parks, recreational facilities, shopping centers, and restaurants are all conveniently located nearby, making available an array of experiences to suit every taste. Bonus...community center, parks, pools and trails are coming soon to the neighborhood! Special attention to every detail has been taken to embrace Colorado living at its finest. Come make 5551 Runge Court your own, and let the next chapters of your life begin. Welcome Home!
$799,900
1328 Alyssa Drive Timnath, CO 80547
- Type:
- Single Family
- Sq.Ft.:
- 3,079
- Status:
- Active
- Beds:
- 4
- Lot size:
- 0.18 Acres
- Year built:
- 2023
- Baths:
- 4.00
- MLS#:
- IR1007268
- Subdivision:
- Kitchel Lake
ADDITIONAL INFORMATION
Completed new home by Trumark Homes! Plan 5 at Kitchel Lake is a contemporary two-story home offering up to 3,079 of finished sq. ft. with 4 bedrooms and 3.5 baths plus a fully landscaped yard! The home features an inviting porch with an office and powder room off the front of the home. Beyond the entrance hall and foyer is the gourmet kitchen featuring a spacious walk-in pantry, ample storage, and a center preparation island that overlooks the dining and great rooms. The kitchen includes 42" deluxe cabinetry with a darker stain, marbled Quartz countertops with tile backsplash, stainless steel appliance package with a 5-burner gas cooktop, a convection oven, refrigerator, a built-in microwave, and a dishwasher. This room connects to the large Colorado outdoor room for easy entertaining. Upstairs you'll find a multi-functional flex room, two secondary bedrooms, and a laundry room with a sink and cabinets. The primary suite offers a luxurious, spa-like bathroom with dual sinks, a walk-in shower, and an expansive walk-in closet. The finished basement features a bedroom, bath and rec room. The home comes with engineered hardwood in the entry and kitchen, luxurious carpet in bedrooms, finished basement, spacious 9 or 10-foot ceilings, tankless water heater and AC, insulated steel garage door, and much more!
$624,900
5595 Fleur De Lis Ln Timnath, CO
- Type:
- Other
- Sq.Ft.:
- 2,391
- Status:
- Active
- Beds:
- 4
- Lot size:
- 0.15 Acres
- Year built:
- 2024
- Baths:
- 3.00
- MLS#:
- 3253892
- Subdivision:
- Timnath Lakes
ADDITIONAL INFORMATION
**Contact Lennar today about Special Financing for this home** - including below market rates - terms and conditions apply**Available May 2024! This beautiful Pinnacle 2 story features 4 beds, 2.5 baths, main floor study, great room, upstairs laundry, unfinished basement and 3 car garage and more. Gorgeous finishes and upgrades including stainless steel appliances, vinyl plank flooring, slab quartz counters/island and more! Lennar provides the latest in energy efficiency and state of the art technology with several fabulous floorplans to choose from. Energy efficiency, and technology/connectivity seamlessly blended with luxury to make your new house a home. What some builders consider high-end upgrades, Lennar makes a standard inclusion. This community offers single family homes for every lifestyle. So much to see and do in this charming community - something for everyone. Future amenities to include a rec center, fitness facility, pool, man made lakes (that should allow paddleboarding), amphitheater, community garden and park. Photos and walkthrough tour are a model only and subject to change.
$475,000
5492 Euclid Ct Timnath, CO 80547
- Type:
- Other
- Sq.Ft.:
- 1,617
- Status:
- Active
- Beds:
- 3
- Lot size:
- 0.08 Acres
- Year built:
- 2024
- Baths:
- 3.00
- MLS#:
- 9351087
- Subdivision:
- Timnath Lakes
ADDITIONAL INFORMATION
**Contact Lennar today about Special Financing for this home** - including below market rates - terms and conditions apply** Available March 2024! Low maintenance living in the gorgeous new Timnath Lakes community. Just lock up and go. This brand new corner/end unit 2-story townhome in a 4-plex features 3 bedrooms, 2.5 baths, great room, kitchen, upper laundry, loft, 2 car attached garage (rear alley entry) and conditioned crawl space. Gorgeous finishes and upgrades throughout including luxury vinyl plank flooring, stainless steel appliances, slab quartz counters and more. Lennar provides the latest in energy efficiency and state of the art technology with several fabulous floorplans to choose from. Energy efficiency, and technology/connectivity seamlessly blended with luxury to make your new house a home. Timnath Lakes offers several fabulous plans to choose from. Future amenities include a rec center, fitness facilities, pool, manmade lakes (that should allow paddleboarding), amphitheater, lawn maintenance and snow removal. Current monthly fee subject to change. Photos are model only and subject to change. This community is in a Metro District.
Andrea Conner, Colorado License # ER.100067447, Xome Inc., License #EC100044283, [email protected], 844-400-9663, 750 State Highway 121 Bypass, Suite 100, Lewisville, TX 75067

The content relating to real estate for sale in this Web site comes in part from the Internet Data eXchange (“IDX”) program of METROLIST, INC., DBA RECOLORADO® Real estate listings held by brokers other than this broker are marked with the IDX Logo. This information is being provided for the consumers’ personal, non-commercial use and may not be used for any other purpose. All information subject to change and should be independently verified. © 2024 METROLIST, INC., DBA RECOLORADO® – All Rights Reserved Click Here to view Full REcolorado Disclaimer
| Listing information is provided exclusively for consumers' personal, non-commercial use and may not be used for any purpose other than to identify prospective properties consumers may be interested in purchasing. Information source: Information and Real Estate Services, LLC. Provided for limited non-commercial use only under IRES Rules. © Copyright IRES |
Timnath Real Estate
The median home value in Timnath, CO is $681,022. This is higher than the county median home value of $531,700. The national median home value is $338,100. The average price of homes sold in Timnath, CO is $681,022. Approximately 89.49% of Timnath homes are owned, compared to 4.39% rented, while 6.13% are vacant. Timnath real estate listings include condos, townhomes, and single family homes for sale. Commercial properties are also available. If you see a property you’re interested in, contact a Timnath real estate agent to arrange a tour today!
Timnath, Colorado has a population of 6,289. Timnath is more family-centric than the surrounding county with 59.48% of the households containing married families with children. The county average for households married with children is 31.78%.
The median household income in Timnath, Colorado is $156,738. The median household income for the surrounding county is $80,664 compared to the national median of $69,021. The median age of people living in Timnath is 35.3 years.
Timnath Weather
The average high temperature in July is 86.9 degrees, with an average low temperature in January of 15.2 degrees. The average rainfall is approximately 15.6 inches per year, with 48 inches of snow per year.
