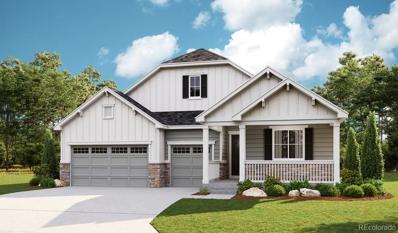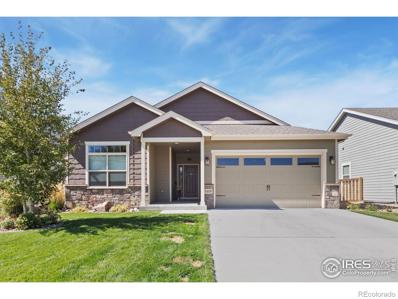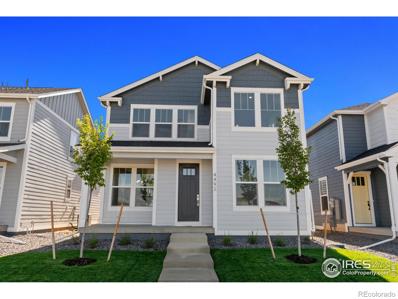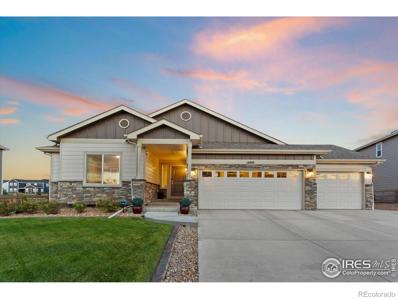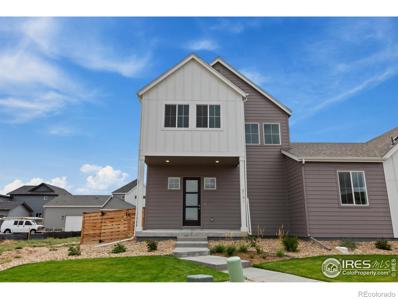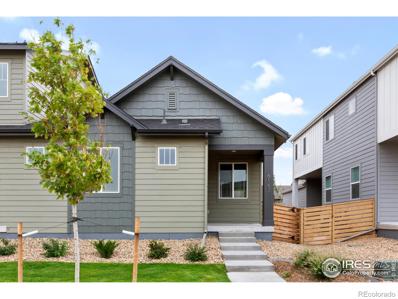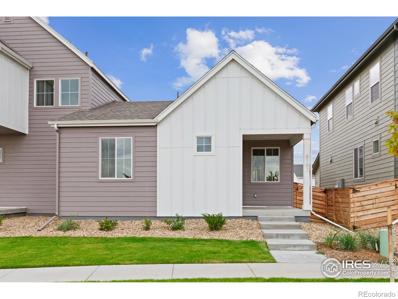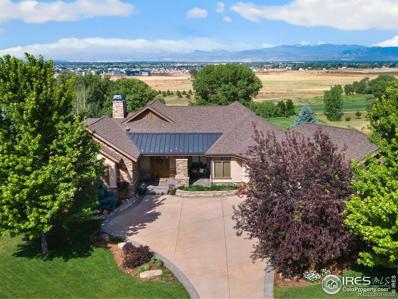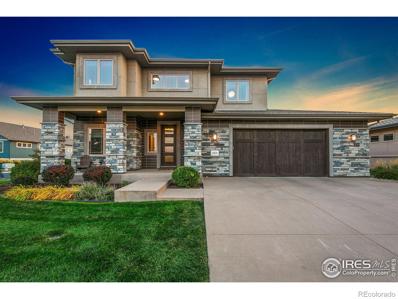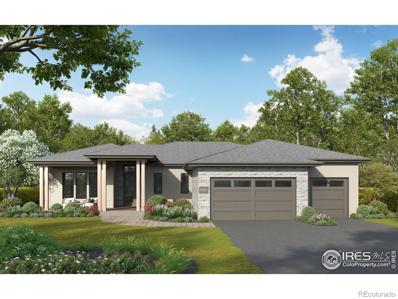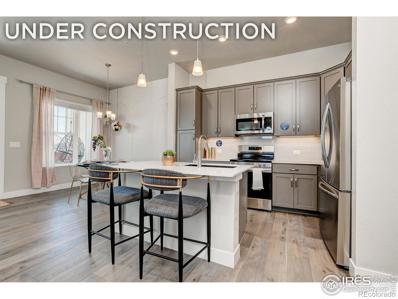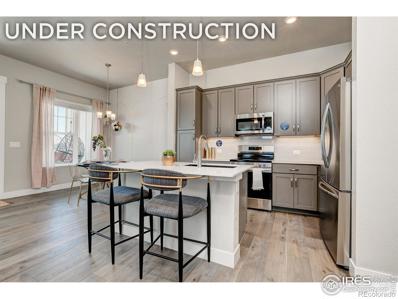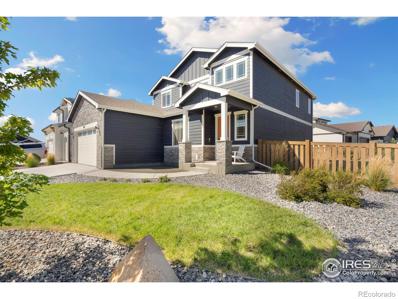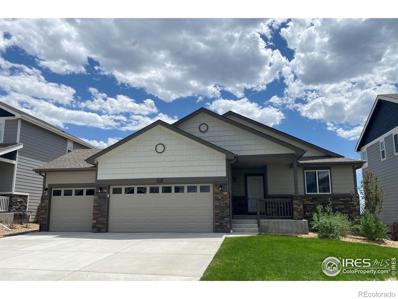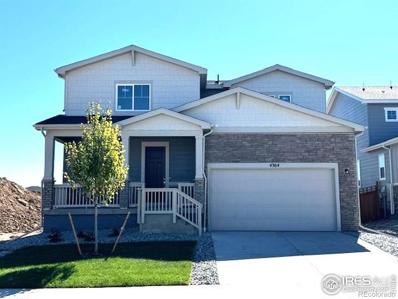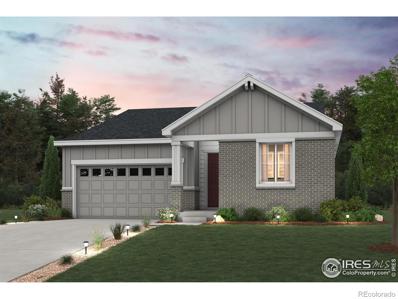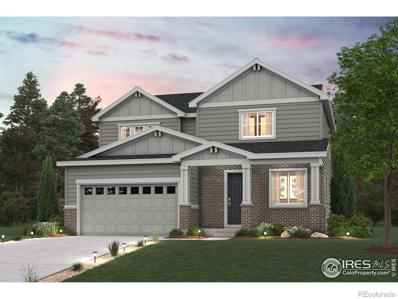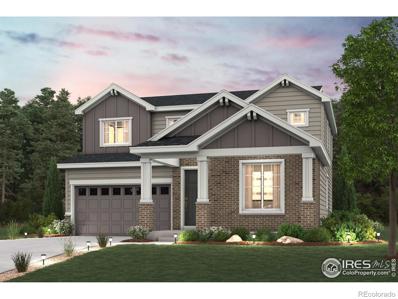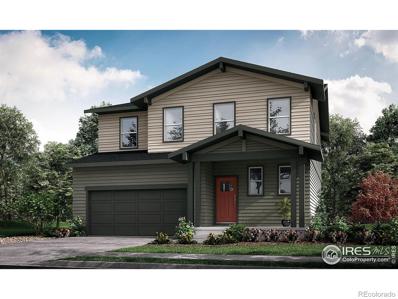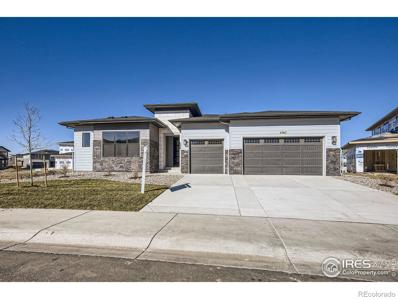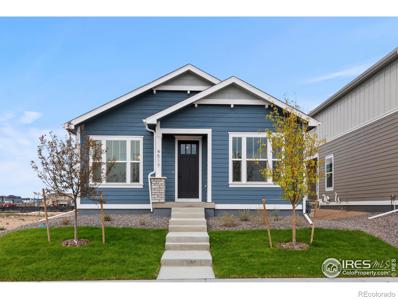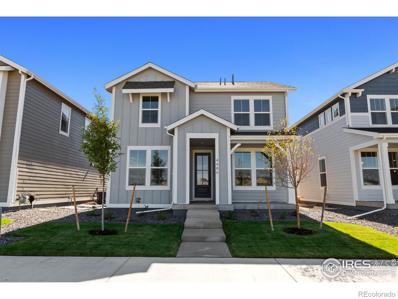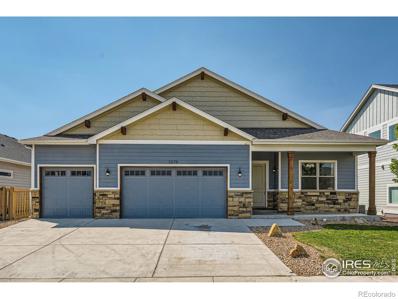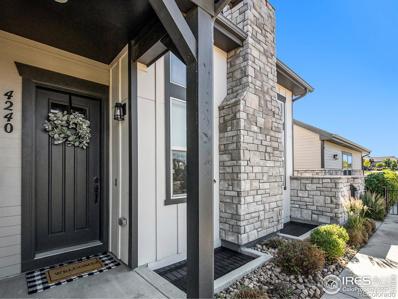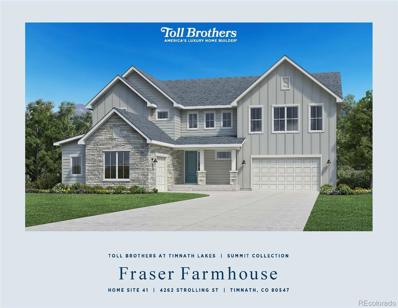Timnath CO Homes for Sale
$879,950
1341 Alyssa Drive Timnath, CO 80547
- Type:
- Single Family
- Sq.Ft.:
- 4,403
- Status:
- Active
- Beds:
- 4
- Lot size:
- 0.17 Acres
- Year built:
- 2024
- Baths:
- 5.00
- MLS#:
- 9956057
- Subdivision:
- Serratoga Falls
ADDITIONAL INFORMATION
**!!READY WINTER 2024!!**SPECIAL FINANCING AVAILABLE** This expansive Powell home is ready to impress residents with its beautiful finishes and the convenience of main-floor living. Past the covered entry a generous bedroom, bath and convenient study welcomes you. The open layout leads you to the back of the home where a beautiful gourmet kitchen awaits and features a quartz center island, walk-in pantry and stainless steel appliances. Beyond, the open dining room flows into the welcoming great room with a fireplace and access to the covered patio. The nearby primary suite showcases a spacious walk-in closet and a private deluxe bath. Accommodate family or guests with another secondary bedroom with an en suite bath. A convenient laundry, mudroom and powder complete the main level. If that wasn’t enough, this exceptional home includes a finished basement that boasts a wide-open, versatile rec room with a wet bar, a flex room and a basement bedroom with a walk-in closet and shared bath.
$612,000
5109 Long Drive Timnath, CO 80547
- Type:
- Single Family
- Sq.Ft.:
- 1,563
- Status:
- Active
- Beds:
- 3
- Lot size:
- 0.14 Acres
- Year built:
- 2019
- Baths:
- 3.00
- MLS#:
- IR1020355
- Subdivision:
- Timnath Ranch
ADDITIONAL INFORMATION
Price Reduced and Seller Concession to buy down rate or use for closing cost! Welcome to this beautiful home built by Sage Homes in 2019. Upon arriving you'll notice the landscaping, complete with non-potable irrigation, mature trees, and shrubs which create a private oasis that is meticulously maintained for maximum curb appeal. Upon entry into the living area you will notice the wide entry way and open concept. This ranch style home features living space all on one level with a full unfinished basement and oversized 2 car garage. This home features upgraded finishes. Gas fireplace, A/C, granite countertops & high quality Milarc cabinets. Main level has 3 bedrooms, 3 bathrooms, big open kitchen with a large island & pantry & vaulted ceilings. The backyard features a patio, lawn, and mature trees and shrubs.
$609,987
4492 Burl Street Timnath, CO 80547
- Type:
- Single Family
- Sq.Ft.:
- 2,419
- Status:
- Active
- Beds:
- 3
- Lot size:
- 0.08 Acres
- Year built:
- 2024
- Baths:
- 3.00
- MLS#:
- IR1020381
- Subdivision:
- Timnath Lakes
ADDITIONAL INFORMATION
The Keystone floor plan epitomizes contemporary living with its expansive design and meticulously crafted layout. Step into this welcoming sanctuary and discover a seamless fusion of practicality and elegance.Upon entry, you're welcomed by a versatile tech/office space, ideal for remote professionals or those in need of a dedicated area for household management. This space offers seclusion without sacrificing connectivity to the rest of the home.Moving onward, the heart of the residence unfolds into a luminous open floor plan, effortlessly blending the living, dining, and kitchen areas. Sunlight floods through abundant windows, brightening the space and fostering an airy atmosphere. The kitchen showcases sleek countertops, ample cabinet storage, and high-end appliances, encouraging culinary exploration and effortless entertaining.Adjacent to the living area, a covered back patio extends the indoor living space outdoors, offering a serene setting for al fresco dining or simply unwinding amidst the natural surroundings.Upstairs, the Keystone provides sanctuary with three cozy bedrooms and a loft area. The master suite serves as a tranquil retreat, boasting a spacious layout, walk-in closet, and luxurious en-suite bathroom. The remaining bedrooms offer ample space for relaxation, while the loft provides a versatile area for leisure activities or unwinding.With 2.5 bathrooms, including a convenient powder room on the main floor, and a 2-car garage providing ample storage and parking space, the Keystone floor plan effortlessly combines comfort, convenience, and contemporary sophistication. Whether you're seeking a space to work, play, or simply call home, the Keystone offers a sanctuary tailored to your lifestyle.
- Type:
- Single Family
- Sq.Ft.:
- 3,024
- Status:
- Active
- Beds:
- 5
- Lot size:
- 0.18 Acres
- Year built:
- 2020
- Baths:
- 3.00
- MLS#:
- IR1020365
- Subdivision:
- Serratoga Falls
ADDITIONAL INFORMATION
Welcome to 1400 Waterfall St! This 3 year old, spacious ranch is loaded with thoughtful upgrades, inside and out. Enjoy low utility bills with the fully paid for 5.94KW solar system, and keep your grass looking pristine with the included non-potable water through the metro district. The west facing driveway is perfect for snowmelt in winter, while the east facing yard is setup for summer shade on your back patio, as you overlook the sweeping natural open space, complete with walking/running trails right out your back door! The main level is light and bright with soaring vaulted ceilings, a large main floor primary, two guest bedrooms, plus a fantastic entertainers kitchen complete with an expansive kitchen island, "toe kick" drawers, pantry, gas fireplace and more. The back patio is oversized, has a custom pergola and overlooks the neighborhood open space. The 3 car garage is absolutely immaculate, features a lifetime Polyspartic floor coating, and is completely finished with insulation, drywall and paint. Every nook and cranny of this home has been thoughtfully and carefully designed. The finished basement has an enormous family room, 2 more conforming bedrooms, a full bath and a good sized storage area. This is a prime location in Serratoga Falls, just a short walk from the new Timnath Middle High, and easy access to I-25, Fort Collins and Northern Colorado!
- Type:
- Multi-Family
- Sq.Ft.:
- 1,793
- Status:
- Active
- Beds:
- 3
- Lot size:
- 0.08 Acres
- Year built:
- 2024
- Baths:
- 3.00
- MLS#:
- IR1020360
- Subdivision:
- Trailside On Harmony
ADDITIONAL INFORMATION
Welcome to the ENERGY STAR certified Rosemary Farmhouse plan by Brightland Homes, located at 6191 McKinnon Court. This 1,739 sq. ft. paired home offers 3 bedrooms and 2.5 bathrooms, making it a versatile mid-sized option. As you approach the home, you'll be greeted by a large covered patio-perfect for soaking up the sunny Colorado mornings. Inside, the spacious great room and dining area create an inviting atmosphere for entertaining family and friends.The kitchen is designed to please, featuring gas appliances, white quartz countertops, and brushed nickel finishes that brighten the space. With 42" upgraded designer espresso cabinetry, there's plenty of room for all your cooking essentials.Upstairs, you'll find the owner's suite, complete with a practical ensuite bathroom, laminate tile floors, and a generous walk-in closet. Two additional bedrooms and a convenient upstairs laundry room round out this well-thought-out floorplan. This home also includes an attached 2-car garage for added convenience. This home is available NOW! Please contact 720-262-7644 or visit the model home at 5038 Rendezvous Parkway to learn more.
- Type:
- Multi-Family
- Sq.Ft.:
- 1,478
- Status:
- Active
- Beds:
- 2
- Lot size:
- 0.07 Acres
- Year built:
- 2024
- Baths:
- 2.00
- MLS#:
- IR1020238
- Subdivision:
- Trailside On Harmony
ADDITIONAL INFORMATION
Welcome to a brand-new paired home ranch plan! This Craftsman-style Caraway features 2 bedrooms, 2 bathrooms, and an attached 2-car garage. Located at 6167 McKinnon Ct on a crawlspace. Step inside this 1,478 square foot residence and be greeted by a vaulted ceiling in the great room, which seamlessly flows into the kitchen. The kitchen is equipped with lam grey cabinets, a gas appliance package, and elegant quartz countertops throughout. Just around the corner, you'll find the primary bedroom, which also boasts a vaulted ceiling and includes a private bathroom with a stylish barn door and a spacious walk-in closet. Additionally, this new plan features a generous laundry room conveniently located near the entry. This home is available NOW! Please contact 720-262-7644 or visit the model home at 5038 Rendezvous Parkway to learn more.
- Type:
- Multi-Family
- Sq.Ft.:
- 1,478
- Status:
- Active
- Beds:
- 2
- Lot size:
- 0.07 Acres
- Year built:
- 2024
- Baths:
- 2.00
- MLS#:
- IR1020237
- Subdivision:
- Trailside On Harmony
ADDITIONAL INFORMATION
Welcome to a stunning new paired home ranch plan! The Craftsman-style Caraway offers 2 bedrooms, 2 bathrooms, and an attached 2-car garage. Located at 6189 McKinnon Ct, you'll have a crawlspace for extra storage. Step into this 1,478-square-foot residence and be greeted by a vaulted ceiling in the great room, creating an inviting open-concept layout that flows seamlessly into the kitchen. This home flaunts an adorable pocket office off the main space as well.Just around the corner, you'll find the primary bedroom, which boasts its own vaulted ceiling, a private bathroom with a stylish barn door, and a spacious walk-in closet. This home is available NOW! Please contact 720-262-7644 or visit the model home at 5038 Rendezvous Parkway to learn more.
$2,495,000
3857 Tayside Court Timnath, CO 80547
- Type:
- Single Family
- Sq.Ft.:
- 4,913
- Status:
- Active
- Beds:
- 4
- Lot size:
- 0.41 Acres
- Year built:
- 2009
- Baths:
- 6.00
- MLS#:
- IR1020227
- Subdivision:
- Harmony
ADDITIONAL INFORMATION
Perfectly situated in Harmony Club, this custom home boasts unrivaled views of the 17th fairway, water ponds, and the Rocky Mountains. The ranch plan with a walkout lower level offers the latest finishes and upgrades. With 4 bedroom en suites, a study, and an oversized 3-car garage, this residence is both stylish and practical. Enjoy the covered deck, pub bar in the lower level, and a tranquil cul-de-sac location. The stone and stucco construction, covered front porch, and mature landscaping enhance the curb appeal. Inside, find a vaulted great room, a remodeled kitchen, and a main floor primary bedroom with deck access. The lower level features a family room, walk-behind bar, and unfinished storage. Wood floors grace both levels, creating a warm and inviting ambiance. This Harmony Club gem on a 0.41-acre estate lot is a rare opportunity for a custom-built home with breathtaking views.
- Type:
- Single Family
- Sq.Ft.:
- 3,302
- Status:
- Active
- Beds:
- 4
- Lot size:
- 0.09 Acres
- Year built:
- 2015
- Baths:
- 4.00
- MLS#:
- IR1020208
- Subdivision:
- Wildwing
ADDITIONAL INFORMATION
Welcome to your dream home in the highly sought-after WildWing neighborhood of Timnath! This stunning 4-bedroom, 4-bathroom 2-story, patio home offers the perfect blend of luxury, comfort, and minimal maintenance on a corner lot. The main floor primary bedroom was thoughtfully designed with a large walk-in closet & spa-like bathroom. The heart of the home is the gourmet kitchen, a chef's delight with its gas stove, double oven/built-in microwave, Bosch Stainless Steel appliances, and elegant quartz countertops. Upstairs, you'll find a loft area, along with a private bedroom and bathroom. The finished basement includes another family room with 2 additional bedrooms & a stunning bathroom. So much room to spread out in this home! HOA includes landscape maintenance, snow removal & trash. Nestled in a quiet community, you'll enjoy access to a heated pool, Timnath Reservoir, community park and walking trails. Schedule a showing today!
$1,280,000
984 Hawkshead Street Timnath, CO 80547
- Type:
- Single Family
- Sq.Ft.:
- 3,309
- Status:
- Active
- Beds:
- 3
- Lot size:
- 0.21 Acres
- Year built:
- 2024
- Baths:
- 3.00
- MLS#:
- IR1020139
- Subdivision:
- Serratoga Falls
ADDITIONAL INFORMATION
Build your dream home in Serratoga Falls with Bartran Construction! Discover a thoughtfully designed open concept split bedroom floor plan, offering both privacy & functionality. Main floor features a spacious living area, chef's kitchen complete with ample cabinet & counter space, primary suite with 5pc bath & huge walk-in closet, plus a secondary bedroom with access to full bath & a separate office. Partially finished basement includes massive rec room/family room space, plus another bedroom & full bath. Plan includes covered back patio & 3 car garage! This home is to-be-built - construction will begin with a signed contract. Buyer can make all selections.
- Type:
- Multi-Family
- Sq.Ft.:
- 1,567
- Status:
- Active
- Beds:
- 3
- Year built:
- 2024
- Baths:
- 3.00
- MLS#:
- IR1020020
- Subdivision:
- Timnath Ranch
ADDITIONAL INFORMATION
Look no further for a beautiful, quality home in a prime location! Welcome to Wilder in Timnath Ranch, a new community by Landmark Homes. the Timberline plan offers a 2 car attached garage. Main floor living, kitchen and dining, upper full size laundry room, cozy loft/flex space, oversized primary suite w/ dual vanity, separate water closet & walk-in closet, 2 additional spacious bedrooms w/ shared bathroom,fenced front porch, & large windows allowing an abundance of natural light. Come see the exceptional luxury interior features: high efficiency furnace, tankless water heater, & gorgeous, designer selected "Luxmark" standard finishes, quartz counters, tile surrounds, stainless appliances, tile floors in laundry & bathrooms & 1 car garage included. Enjoy quality craftsmanship & attainability, all located in a community loaded w/ amenities & conveniently located across from Bethke Elementary, w/ easy access to I-25 & shopping, entertainment, dining, medical & other services. Enjoy quality craftsmanship & attainability, all located in a community loaded w/ parks, trails, pickleball, basketball courts, splash pad & two pools! Located in a Metro Taxing District. Annual MD fee of $900, billed quarterly. Come DISCOVER for yourself & schedule a private tour! Model located at 6838 Stonebrook Drive, Timnath, CO 80547. Quality condominiums built by Landmark Homes, Northern Colorado's leading condo and townhome builder! Completion date may vary, call 970-682-7192 for construction updates.
- Type:
- Multi-Family
- Sq.Ft.:
- 1,567
- Status:
- Active
- Beds:
- 3
- Year built:
- 2024
- Baths:
- 3.00
- MLS#:
- IR1019754
- Subdivision:
- Timnath Ranch
ADDITIONAL INFORMATION
Look no further for a beautiful, quality home in a prime location! Welcome to Wilder in Timnath Ranch, a new community by Landmark Homes. the Timberline plan offers a 2 car attached garage. Main floor living, kitchen and dining, upper full size laundry room, cozy loft/flex space, oversized primary suite w/ dual vanity, separate water closet & walk-in closet, 2 additional spacious bedrooms w/ shared bathroom,fenced front porch, & large windows allowing an abundance of natural light. Come see the exceptional luxury interior features: high efficiency furnace, tankless water heater, & gorgeous, designer selected "Luxmark" standard finishes, quartz counters, tile surrounds, stainless appliances, tile floors in laundry & bathrooms & 1 car garage included. Enjoy quality craftsmanship & attainability, all located in a community loaded w/ amenities & conveniently located across from Bethke Elementary, w/ easy access to I-25 & shopping, entertainment, dining, medical & other services. Enjoy quality craftsmanship & attainability, all located in a community loaded w/ parks, trails, pickleball, basketball courts, splash pad & two pools! Located in a Metro Taxing District. Annual MD fee of $900, billed quarterly. Come DISCOVER for yourself & schedule a private tour! Model located at 6838 Stonebrook Drive, Timnath, CO 80547. Quality condominiums built by Landmark Homes, Northern Colorado's leading condo and townhome builder! Completion date may vary, call 970-682-7192 for construction updates.
$735,000
5301 Berry Court Timnath, CO 80547
- Type:
- Single Family
- Sq.Ft.:
- 2,176
- Status:
- Active
- Beds:
- 3
- Lot size:
- 0.19 Acres
- Year built:
- 2021
- Baths:
- 3.00
- MLS#:
- IR1019689
- Subdivision:
- Timnath Ranch Sub 3rd Fil Tim
ADDITIONAL INFORMATION
Welcome to 5301 Berry Ct! This exceptionally maintained home is nestled on the corner of a cul-de-sac in the highly desirable Timnath Ranch neighborhood. Located within 1/2 mile of Bethke Elementary, 2 community pools, numerous parks, and a plethora of walking trails, this community is truly fantastic! As you approach the home, you will be greeted by professional, low maintenance landscape mended with fantastic curb appeal. Come inside and the thoughtfulness of the modern selections is apparent from the moment you walk in. The office entry features glass panel French doors. The main level features stylish LVP flooring from end to end, including throughout. As you walk through the entry way you are greeted by a modern fireplace and an abundance of natural light coming from the two story windows. The functional kitchen includes quartz countertops, a large kitchen island, stainless appliances and an induction cooktop upgrade that is sure to impress the culinary enthusiasts. The kitchen looks out at the open concept dining area and living room space. The main floor primary bedroom features a lavish bathroom and large walk-in closet. Upstairs features 2 guest bedrooms with a shared full bath. The unfinished basement is a great storage or utility option, with the potential for adding additional finished space to the home. The thoughtfully landscaped and low maintenance backyard is truly a retreat. The backyard includes an overpoured patio with a relaxing hot tub, sitting area, convenient concrete path to gate, and xeriscape section for pets to utilize. This immaculate home is truly ready for its next owner!
$625,000
5573 Bristow Road Timnath, CO 80547
- Type:
- Single Family
- Sq.Ft.:
- 2,306
- Status:
- Active
- Beds:
- 4
- Lot size:
- 0.17 Acres
- Year built:
- 2019
- Baths:
- 3.00
- MLS#:
- IR1019534
- Subdivision:
- Serratoga Falls
ADDITIONAL INFORMATION
THE VIEW!!!! Welcome to your dream home nestled in the heart of Timnath, Colorado, where luxury and breathtaking views come together in perfect harmony. This stunning 4-bedroom, 3-bathroom offers a rare walk-out basement, 3 car garage, gas fireplace, high-end upgrades and spectacular views of Colorado's iconic Front Range. As you step inside, you are welcomed by an open-concept living space with vaulted ceilings and an abundance of natural light. The main level boasts an inviting great room with large windows that frame sweeping views of the Front Range mountains. This space flows seamlessly into the gourmet kitchen, featuring modern appliances, a large island with granite countertops and spacious pantry. The primary suite, located on the main floor, is a private retreat with mountain views, a large walk-in closet, and luxurious en-suite bathroom featuring dual sinks, a soaking tub, and a walk-in shower. An additional generously sized bedroom and full bathroom on the main level are perfect for family, guests or a home office. Downstairs, the fully finished walk-out basement provides a huge additional living space. The large rec room offers the perfect space for relaxing or entertaining. Two more bedrooms (both with walk-in closets) and a full bathroom make this space ideal for family, guests or a quiet private office. Step outside from the walk-out basement or the main level deck and soak in the stunning unobstructed views of the Front Range mountains. The upper deck is perfect for morning coffee or evening sunsets, while the lower patio offers shaded space for outdoor gatherings, barbecues, or even a cozy fire pit. The fully landscaped yard backs up to open space, providing a serene and private setting to enjoy Colorado's natural beauty year-round. This home's location is just minutes away from Fort Collins' shops, restaurants, and breweries, while also within walking distance of the new Timnath Middle High School.
- Type:
- Single Family
- Sq.Ft.:
- 1,994
- Status:
- Active
- Beds:
- 3
- Lot size:
- 0.13 Acres
- Year built:
- 2024
- Baths:
- 3.00
- MLS#:
- IR1019476
- Subdivision:
- Timnath Lakes
ADDITIONAL INFORMATION
Don't miss out on the new community special pricing! Complete now! An entertainer's dream, the Ontario plan is anchored by an open-concept great room and dining area, flowing into a well-appointed kitchen with a center island and backyard access. Additional main-floor highlights include a powder room and a study directly off the foyer. Upstairs, you will enjoy more space in a generous loft with a storage closet. Two spacious secondary bedrooms, each with walk-in closets, are located on one side of the loft. Secluded on the other side, a lavish primary suite boasts an attached bath and a roomy walk-in closet. Front yard landscaping, Century Homes Connect Automation and air conditioning included, this home balances functionality and style, providing a canvas for personalized living. Timnath Lakes is a new master planned community featuring an expansive lake with walking paths and community amenities. Located just off Harmony Road with quick access to I-25, Poudre schools, shopping and recreation including the Poudre River Trail.
- Type:
- Single Family
- Sq.Ft.:
- 1,933
- Status:
- Active
- Beds:
- 3
- Lot size:
- 0.13 Acres
- Year built:
- 2024
- Baths:
- 2.00
- MLS#:
- IR1019471
- Subdivision:
- Timnath Lakes
ADDITIONAL INFORMATION
Don't miss out on the new community pricing currently available! October completion! Upon entering the smartly designed Livingston ranch plan, you will find two secondary bedrooms off of the foyer with access to a full hall bath. Beyond the foyer, an inviting kitchen with a center island overlooking an open-concept great room and dining area with access to the backyard-perfect for entertaining. Tucked in its own corner of the home, a secluded primary suite that features an attached bath and a spacious walk-in closet. Completing the home, a laundry room is that is conveniently located in the center of the floor plan. Front yard landscaping, Century Homes Connect Automation and air conditioning are included. This home balances functionality and style, providing a canvas for personalized living. Timnath Lakes is a new master planned community featuring an expansive lake with walking paths and community amenities. Located just east of Fort Collins and off of Harmony Road with quick access to I-25, Poudre schools, shopping and recreation including the Poudre River Trail.
- Type:
- Single Family
- Sq.Ft.:
- 1,994
- Status:
- Active
- Beds:
- 3
- Lot size:
- 0.13 Acres
- Year built:
- 2024
- Baths:
- 3.00
- MLS#:
- IR1019468
- Subdivision:
- Timnath Lakes
ADDITIONAL INFORMATION
Don't miss out on the new community pricing currently available! Complete now! An entertainer's dream, the Ontario plan is anchored by an open-concept great room and dining area, flowing into a well-appointed kitchen with a center island and backyard access. Additional main-floor highlights include a powder room and a study directly off the foyer. Upstairs, you will enjoy more space in a generous loft with extra storage. Two spacious secondary bedrooms-each with walk-in closets-are located on one side of the loft. Secluded on the other side, a lavish primary suite that boasts an attached bath and a roomy walk-in closet. Amazing finishes throughout. Front yard landscaping, Century Homes Connect Automation and air conditioning included. This home balances functionality and style, providing a canvas for personalized living. Timnath Lakes is a new master planned community featuring an expansive lake with walking paths and community amenities. Located just off Harmony Road with quick access to I-25, Poudre schools, shopping and recreation including the Poudre River Trail.
- Type:
- Single Family
- Sq.Ft.:
- 2,410
- Status:
- Active
- Beds:
- 4
- Lot size:
- 0.13 Acres
- Year built:
- 2024
- Baths:
- 3.00
- MLS#:
- IR1019472
- Subdivision:
- Timnath Lakes
ADDITIONAL INFORMATION
Don't miss out on the new community pricing currently available! Complete now! As you walk through the long foyer, the Marion plan bestows relaxation and entertainment on all sides. In a linear fashion, the great room, dining area, and kitchen are accompanied by a kitchen island with easy access to the patio. Beside the stairway you will notice a charming private bedroom, full bath, and a study that are undisturbed producing a serene environment. Upstairs there are two bedrooms that share a full bath, and a roomy loft. On the right, the luxurious primary suite boasts a large window for natural light and the walkthrough private bathroom leads to a walk-in-closet. Front yard landscaping, Century Homes Connect Automation and air conditioning included, this home balances functionality and style, providing a canvas for personalized living. Timnath Lakes is a new master planned community featuring an expansive lake with walking paths and community amenities. Located just off Harmony Road with quick access to I-25, Poudre schools, shopping and recreation including the Poudre River Trail.
$596,500
6127 Red Barn Road Timnath, CO 80547
- Type:
- Single Family
- Sq.Ft.:
- 2,260
- Status:
- Active
- Beds:
- 3
- Lot size:
- 0.14 Acres
- Baths:
- 3.00
- MLS#:
- IR1019316
- Subdivision:
- Trailside On Harmony (drehle)
ADDITIONAL INFORMATION
Welcome to the Hemingway by Hartford Homes - a wonderful two-story home designed with modern living in mind. Featuring an open-concept floor plan, this home is perfect for entertaining or family gatherings. The gourmet kitchen is a chef's dream, featuring a spacious island and expansive countertops provide plenty of room for meal prep, while modern appliances and ample cabinetry complete this culinary haven. Heads upstairs to discover spacious bedrooms, convenient laundry room and a loft that offers endless possibilities from a cozy play area for kids to productive office space. The unfinished basement with rough-in plumbing gives you the flexibility to customize later. Step outside to enjoy your patio, and enjoy the lifestyle that comes with this community including access to the pool, pickleball courts for friendly competition, and direct access to the scenic Poudre Trail. For those who love outdoor games, you'll find a designated corn hole area, and don't miss the charming historic barn that adds character to this vibrant neighborhood. This home offers the ideal blend of modern convenience and community living - come see it today! TO BE BUILT This is a base price listing for a home that can be built to your specifications
$1,225,000
4367 Trader Street Timnath, CO 80547
- Type:
- Single Family
- Sq.Ft.:
- 3,405
- Status:
- Active
- Beds:
- 3
- Lot size:
- 0.26 Acres
- Year built:
- 2024
- Baths:
- 3.00
- MLS#:
- IR1019272
- Subdivision:
- Timnath Lakes
ADDITIONAL INFORMATION
Welcome to your new sanctuary with Toll Brothers at Timnath Lakes! This Carbondale ranch plan sitting on a spacious south facing lot embodies an exceptional residential community designed for modern living amidst the natural beauty of Timnath. Crafted with diligent attention to detail and quality craftsmanship, this 3 bed, 2.5 bath + study home offers an array of luxurious modern details. With just over 3,400 square feet of living space and a full unfinished basement this home provides ultimate flexibility. The open floor plan effortlessly connects the gourmet kitchen, equipped with state-of-the-art appliances and stunning cabinetry, to the expansive great room with a 16' multi-stacking sliding door leading out to the oversized rear covered patio. Schedule your private tour today and imagine the possibilities awaiting you in this exceptional property expected to be completed late this year. Northern Colorado's hottest new community boasts a beautiful lake with 7 miles of trails, non-motorized boating, fishing, amenities and more. Less than 2 miles east of I-25 near schools, shopping, and the Poudre River Trail. Schedule your private tour today and imagine the possibilities awaiting you in this exceptional property. Buydown Rate promotion available!
- Type:
- Single Family
- Sq.Ft.:
- 1,884
- Status:
- Active
- Beds:
- 3
- Lot size:
- 0.08 Acres
- Year built:
- 2024
- Baths:
- 3.00
- MLS#:
- IR1019201
- Subdivision:
- Timnath Lakes
ADDITIONAL INFORMATION
The Dillon plan is a thoughtfully designed one-story home with a finished basement, offering a total of 1,869 square feet of living space. The main level features the primary bedroom, complete with an en-suite bathroom for added privacy and convenience. The heart of the home includes an open-concept kitchen, dining area, and great room, ideal for both everyday living and entertaining. A covered patio extends the living space outdoors, perfect for relaxing or hosting guests. A half bathroom on the ground level ensures convenience for visitors. Downstairs, the finished basement includes two additional bedrooms, a shared full bathroom, and ample storage space. The basement also offers a large optional recreation room, providing flexibility for various activities and needs. The home is completed by a two-car garage, offering both parking and additional storage solutions. This home is complete! Please contact us at 720-262-7644 or visit our sales office at 4493 Parkline Street to learn more about this home.
$563,000
4486 Burl Street Timnath, CO 80547
- Type:
- Single Family
- Sq.Ft.:
- 2,403
- Status:
- Active
- Beds:
- 4
- Lot size:
- 0.08 Acres
- Year built:
- 2024
- Baths:
- 3.00
- MLS#:
- IR1019200
- Subdivision:
- Timnath Lakes
ADDITIONAL INFORMATION
Welcome to 4486 Burl! Discover the perfect blend of comfort and functionality in our stunning Vail floor plan. This beautiful home features four spacious bedrooms and two and a half bathrooms, making it ideal for families of any size. As you step inside, you'll be welcomed by a charming front porch, perfect for savoring your morning coffee or watching the sunset. The main level includes a versatile flex space, ready to adapt to your lifestyle-whether you need a home office, playroom, or formal dining area. The kitchen boasts high-quality Whirlpool gas appliances, making meal prep a breeze. Adjacent to the kitchen, the cozy living area invites relaxation and entertaining. Upstairs, you'll find all four bedrooms along with a convenient laundry room, eliminating the hassle of carrying clothes up and down stairs. A loft area adds extra space for living or recreation. With a crawlspace and a two-car garage, this home provides plenty of storage and parking options. Experience modern living at its finest at 4486 Burl! This home is complete! Please contact us at 720-262-7644 or visit our sales office at 4493 Parkline Street to learn more about this home.
$710,000
5279 Long Drive Timnath, CO 80547
- Type:
- Single Family
- Sq.Ft.:
- 1,580
- Status:
- Active
- Beds:
- 3
- Lot size:
- 0.16 Acres
- Year built:
- 2019
- Baths:
- 2.00
- MLS#:
- IR1019230
- Subdivision:
- Timnath Ranch
ADDITIONAL INFORMATION
Experience high end craftsmanship at its finest with this beautiful home located in the coveted Timnath Ranch neighborhood. Within walking distance from the top rated Bethke Elementary school as well as parks and the neighborhood pool. This home is filled with custom luxury upgrades throughout. Quartz countertops, full tile backsplash in kitchen, lighted display insets, custom beams and accent walls, embellished ceiling upgrades, handmade wood posts and handrails, custom barnwood bar facade. 10 foot ceilings on main floor with 14 foot vaulted ceiling in living room. Equipped with a fully finished, oversized 3-car garage with epoxy coated floors and a shelved workshop area. Insulation added to internal walls for increased sound deadening. Additional extra insulation added to ceilings in home and garage to increase energy efficiency along with improved sealant around windows and electrical outlets. 12-panel solar panel system included. Full basement is partially finished with framing, insulation, electrical, plumbing and HVAC completed. Basement is plumbed and wired for an additional bathroom and wet bar. Look out onto the backyard and neighborhood greenbelt from the spacious covered deck. The area is continually growing with plenty of commercial and amenities being added nearby.
Open House:
Saturday, 11/23 12:00-2:00PM
- Type:
- Multi-Family
- Sq.Ft.:
- 3,134
- Status:
- Active
- Beds:
- 5
- Lot size:
- 0.15 Acres
- Year built:
- 2019
- Baths:
- 4.00
- MLS#:
- IR1018938
- Subdivision:
- Harmony
ADDITIONAL INFORMATION
Exquisite luxury townhome with golf course views and exceptional design. Nestled in the prestigious Harmony subdivision, this stunning 5-bedroom, 4-bathroom end-unit townhome offers a beautiful blend of luxury and modern living. From the moment you enter, the open-concept layout creates a sense of space and "harmony," with high ceilings and expansive windows that flood the home with natural light. The main level showcases beautifully finished wood floors and a seamless flow between the living room and the gourmet kitchen, which is outfitted with high-end stainless steel appliances. The primary suite on the main level offers a private retreat, featuring a walk-in shower, a spacious walk-in closet, and a secluded toilet room. Step through the private door from the suite onto a deck, perfect for enjoying peaceful views of the golf course. Upstairs, three generously sized bedrooms, a versatile loft, and a full bathroom provide ample space. The finished basement is designed with entertainment in mind, offering a movie room and a stylish wet bar complete with a sink, microwave, dishwasher, and beverage refrigerator. An additional bedroom and full bathroom in the basement provide flexibility for various living arrangements. With its epoxy-coated 2-car garage, private patio off the living room, and high-end finishes throughout, this townhome offers refined living and very low maintenance. Don't miss the opportunity to experience this exceptional property in the coveted Harmony subdivision!
$1,457,000
4262 Strolling Street Timnath, CO 80547
- Type:
- Single Family
- Sq.Ft.:
- 4,282
- Status:
- Active
- Beds:
- 4
- Lot size:
- 0.22 Acres
- Baths:
- 4.00
- MLS#:
- 5618721
- Subdivision:
- Timnath Lakes
ADDITIONAL INFORMATION
Our last walkout homesite on the lake! Don’t miss out on this exceptional Toll Brothers Fraser Farmhouse with all the bells and whistles and stunning water views. 4282 finished SF, 4 bedrooms, 3.5 bathrooms, amazing open floorplan with floor-to-ceiling windows overlooking the lake, huge second-floor loft, main floor flex room, 2075 SF walkout basement with lake views, and two covered decks, all with curate design selections throughout. Located close to the future Timnath Lakes amenity center and near I-25, shopping, PSD schools, Poudre River Trail and walk to downtown Timnath, including Timnath Elementary. Amazing location! January 2025 delivery. Come see it today!
Andrea Conner, Colorado License # ER.100067447, Xome Inc., License #EC100044283, [email protected], 844-400-9663, 750 State Highway 121 Bypass, Suite 100, Lewisville, TX 75067

The content relating to real estate for sale in this Web site comes in part from the Internet Data eXchange (“IDX”) program of METROLIST, INC., DBA RECOLORADO® Real estate listings held by brokers other than this broker are marked with the IDX Logo. This information is being provided for the consumers’ personal, non-commercial use and may not be used for any other purpose. All information subject to change and should be independently verified. © 2024 METROLIST, INC., DBA RECOLORADO® – All Rights Reserved Click Here to view Full REcolorado Disclaimer
Timnath Real Estate
The median home value in Timnath, CO is $681,022. This is higher than the county median home value of $531,700. The national median home value is $338,100. The average price of homes sold in Timnath, CO is $681,022. Approximately 89.49% of Timnath homes are owned, compared to 4.39% rented, while 6.13% are vacant. Timnath real estate listings include condos, townhomes, and single family homes for sale. Commercial properties are also available. If you see a property you’re interested in, contact a Timnath real estate agent to arrange a tour today!
Timnath, Colorado has a population of 6,289. Timnath is more family-centric than the surrounding county with 59.48% of the households containing married families with children. The county average for households married with children is 31.78%.
The median household income in Timnath, Colorado is $156,738. The median household income for the surrounding county is $80,664 compared to the national median of $69,021. The median age of people living in Timnath is 35.3 years.
Timnath Weather
The average high temperature in July is 86.9 degrees, with an average low temperature in January of 15.2 degrees. The average rainfall is approximately 15.6 inches per year, with 48 inches of snow per year.
