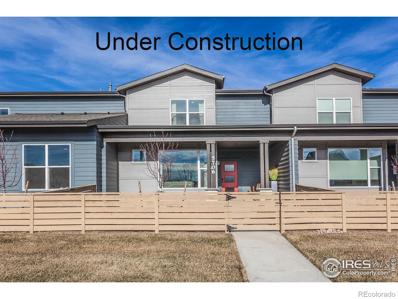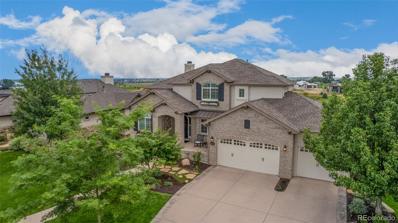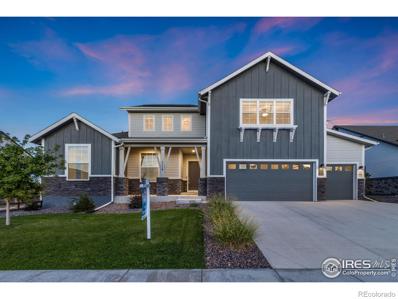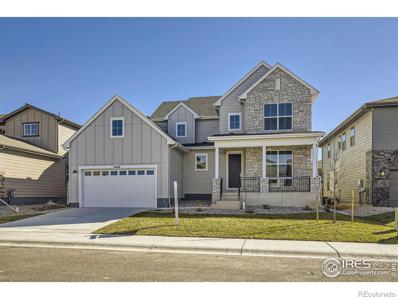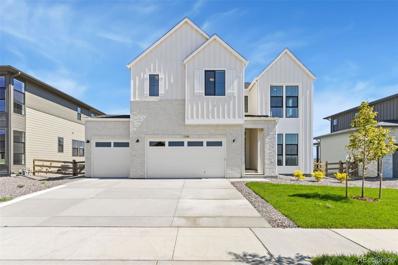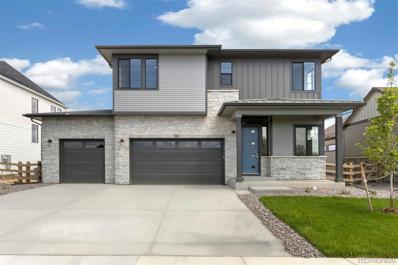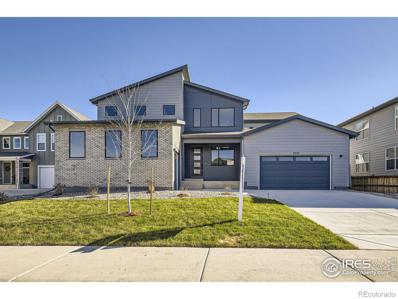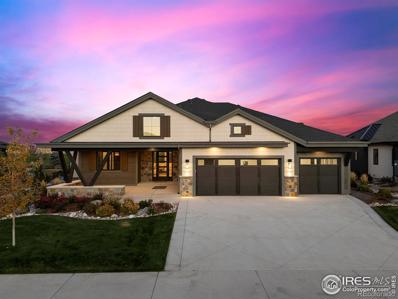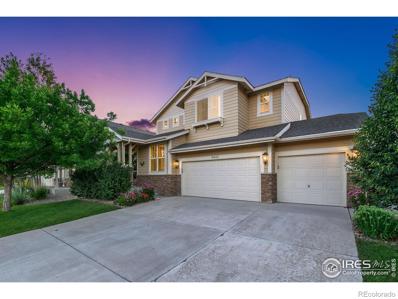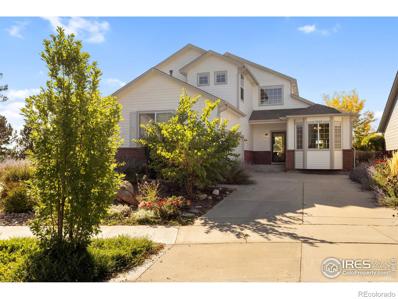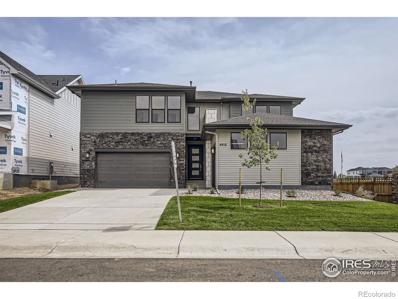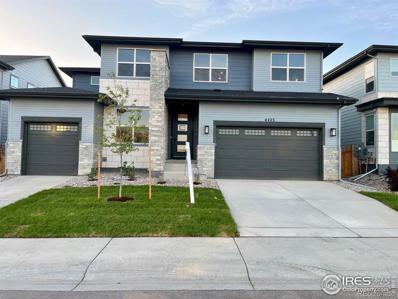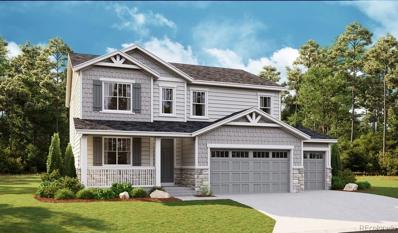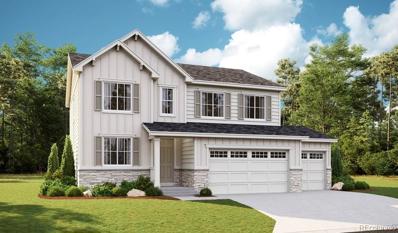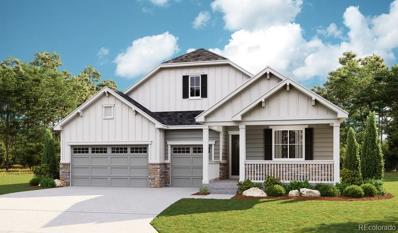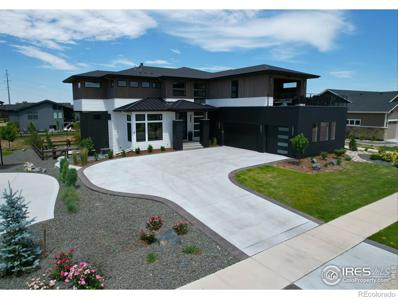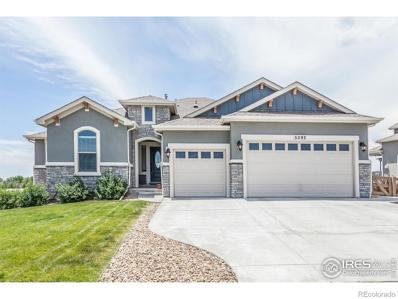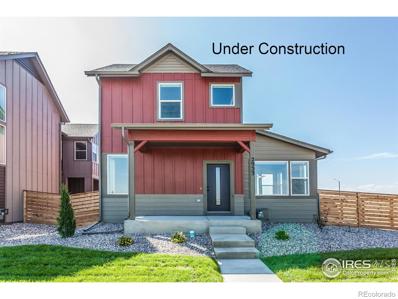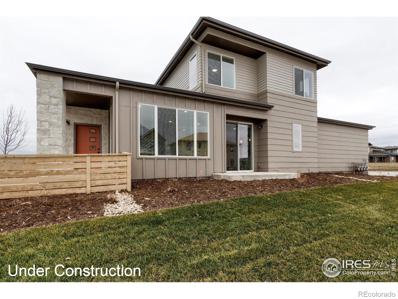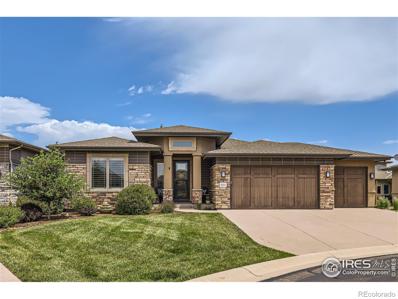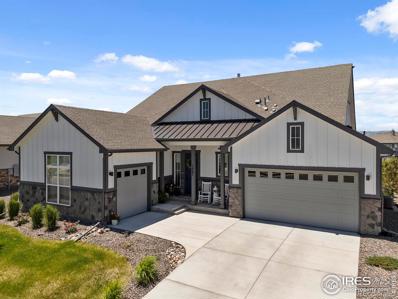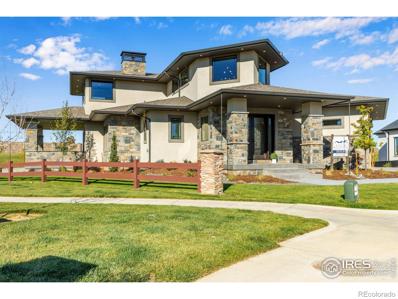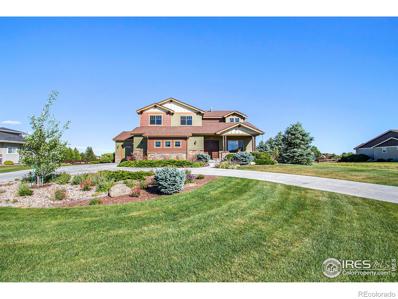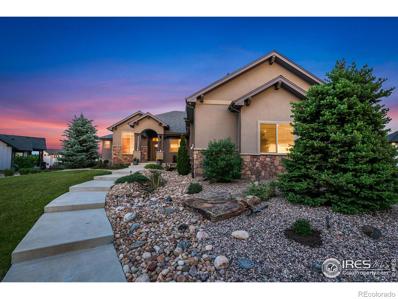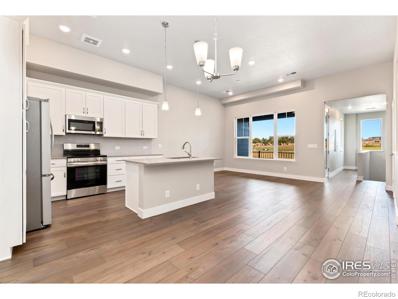Timnath CO Homes for Sale
- Type:
- Multi-Family
- Sq.Ft.:
- 1,626
- Status:
- Active
- Beds:
- 3
- Year built:
- 2024
- Baths:
- 3.00
- MLS#:
- IR1015867
- Subdivision:
- Trailside On Harmony (rendezvous)
ADDITIONAL INFORMATION
Howes by Hartford Homes. New construction, interior townhome. Under construction. Open floor plan. White painted maple cabinetry. Granite countertops in kitchen and quartz countertops in baths. S.s dishwasher, gas range, microwave, fridge. Vinyl plank flooring in entry, kitchen, dining, baths, laundry and living room. Washer & dryer included in second level laundry room. 3 bedrooms on second level. Central a/c. Attached 2 car garage. Garage door opener and keypad included. Active radon system. Fenced in courtyard. Community amenities: pool, splash pad, park, pickleball courts, trails. PHOTOS FROM PREVIOUSLY BUILT TOWNHOME AND THEREFORE MAY DEPICT DIFFERENT FINISHES. ASK ABOUT OUR PREFERRED LENDER INCENTIVES. Estimated Oct/Nov completion. Options have been selected and changes cannot be made.
$1,349,500
6974 Ridgeline Drive Timnath, CO 80547
- Type:
- Single Family
- Sq.Ft.:
- 4,649
- Status:
- Active
- Beds:
- 5
- Lot size:
- 0.33 Acres
- Year built:
- 2009
- Baths:
- 5.00
- MLS#:
- 8419994
- Subdivision:
- Harmony
ADDITIONAL INFORMATION
Beautiful family home with traditional elegance located in Harmony, northern Colorado’s premier golf community. This spacious home backs to the 5th fairway of the Harmony golf course with a sensational outdoor patio complete with outdoor kitchen and stone fireplace; great for entertaining or just relaxing with the family. Enjoy the soaring ceilings, elegant entry, multiple entertaining and family rooms including a music room, hobby or playroom and large home office. Entertain in the elegant kitchen with large kitchen island, formal dining room, spacious great room with large gas fireplace or downstairs in the billiard room with large wet bar. The home feels warm and inviting with traditional touches, custom built-in features, and hardwood flooring throughout. The enormous primary bedroom boasts a large walk in closet, deep soaker tub, and 5 piece en-suite bathroom. Outside you’ll appreciate the beautifully landscaped front and back yard with your very own in-ground trampoline! Harmony Club features a golf course designed by renowned golf course architect Jim Engh, 5 star restaurant, resort style salt water pool with slide, fitness facility with locker rooms, 4 pickle ball courts, 3 tennis courts, half court basketball, events center and miles of open space and walking trails. With over 5000 sq ft of space, you will enjoy plenty of room for work, play and luxurious living with easy access to all northern Colorado has to offer.
$1,020,000
1114 Larimer Ridge Parkway Timnath, CO 80547
- Type:
- Single Family
- Sq.Ft.:
- 4,772
- Status:
- Active
- Beds:
- 5
- Lot size:
- 0.21 Acres
- Year built:
- 2022
- Baths:
- 4.00
- MLS#:
- IR1014914
- Subdivision:
- Serratoga Falls 2nd Filing
ADDITIONAL INFORMATION
Welcome to this beautiful home in Kitchel Lake. Originally built in 2022 by American Legend, this home has a lot to offer! The main floor features a large open living room with a gourmet kitchen made for entertaining. The kitchen has it all with granite counter tops, a full size pantry, gas cook top, plenty of cabinets, and large island. Just off the kitchen you'll find the spacious dining room that then leads to the covered back patio and the professionally landscaped backyard. The primary bedroom, also located on the main floor, highlights large East facing windows for great light, and includes a luxurious en suite 5 piece bath with a great walk in closet. Finally on the main floor there is a guest bedroom, full bath, and dedicated office. Upstairs you'll find another highlight of this home which is a flexible loft overlooking the living room. It can serve as a great hang out space, tv area, or play area. Just off the loft are two more bedrooms and a full bath. The finished basement features a large family room with lots of potential! The current owners use it as a recreation space, tv area, and workout area, and there's room to spare. You'll also find the 5th bedroom in the basement along with a full bath. Other home features to highlight are the paid off solar panels, the whole house vacuum system, the EV charger in the garage, water filtration system, and much more!
- Type:
- Single Family
- Sq.Ft.:
- 3,147
- Status:
- Active
- Beds:
- 4
- Lot size:
- 0.16 Acres
- Year built:
- 2024
- Baths:
- 4.00
- MLS#:
- IR1017567
- Subdivision:
- Timnath Lakes
ADDITIONAL INFORMATION
4 bed, 2.5 bath, 3-car garage. Make you new home in this Wiley Farmhouse - Toll Brothers' best seller in the Overlook Collection at Timnath Lakes! With soaring ceilings, a main-floor primary bedroom and laundry, and a spacious 3-car garage, this home has it all. The spacious second floor with 9' ceilings features loads of natural light, 3 bedrooms, 2 full bathrooms and a flexible loft area. Hand-selected designer finishes throughout. Dual HVAC furnaces and A/Cs keep everyone comfortable. Northwest-facing homesite provides cool afternoons and evenings on the rear covered patio. Located close to the future amenity center and the new lake. Near I-25, shopping, schools, trails and walk to downtown Timnath! Amazing location! October delivery expected.Please see a Toll Brothers Representative about our current rates and incentives. Please note: Pin is at sales office location.
$899,900
1346 Alyssa Drive Timnath, CO 80547
- Type:
- Single Family
- Sq.Ft.:
- 2,768
- Status:
- Active
- Beds:
- 4
- Lot size:
- 0.18 Acres
- Year built:
- 2023
- Baths:
- 3.00
- MLS#:
- 7845156
- Subdivision:
- Kitchel Lake
ADDITIONAL INFORMATION
Close to completion new home by Trumark Homes. Lot 7, a Plan 3 at Kitchel Lake, features a 4-car tandem garage off the front of the home. The expansive two-story plan offers 2,768 Sq. Ft. of finished living space with four bedrooms and three baths. Beyond the entrance hall is the gourmet kitchen featuring a spacious walk-in pantry and a center preparation island. This island overlooks the open-ceiling dining room and the great room, complete with a gas fireplace. The extended gourmet kitchen includes 42" light-stained cabinetry, Quartz countertops with tile backsplash, stainless steel appliance package with a 5-burner gas cooktop, a convection oven, a built-in microwave, and a dishwasher. This room conveniently connects to the office and the covered outdoor room. Upstairs, you'll find a bonus room and two secondary bedrooms connected by an ensuite bathroom with dual sinks. The upstairs primary suite offers a luxurious, spa-like bathroom with a walk-in shower, a freestanding tub and an expansive walk-in closet. The home comes with engineered wood plank flooring, deluxe primary shower tile with mosaic tile shower pan, spacious 9 or 10-foot ceilings, insulated steel garage door, tankless water heater and AC, and an unfinished basement for future potential.
$924,900
1340 Alyssa Drive Timnath, CO 80547
- Type:
- Single Family
- Sq.Ft.:
- 2,968
- Status:
- Active
- Beds:
- 5
- Lot size:
- 0.18 Acres
- Year built:
- 2024
- Baths:
- 4.00
- MLS#:
- 2945420
- Subdivision:
- Kitchel Lake
ADDITIONAL INFORMATION
This beautiful contemporary 2-story by Trumark Homes offers 2,968 sqft. of above grade finished living space with 5 bedrooms and 4 baths located on a southwest facing lot backing to open space. Four car tandem garage is a big hit for storing all your Colorado outdoor recreational equipment as well as full unfinished basement for additional storage or future living space. Main floor bedroom and bath perfect for those not wanting to navigate stairs. Beyond the great room with fireplace and soaring 20-foot ceiling is a flex office - could be a great craft room or reading nook. The gourmet kitchen features a spacious walk-in pantry, ample storage, a center island that overlooks the dining and great room. The kitchen includes 42" deluxe cabinetry, quartz countertops with tile backsplash, stainless steel appliances including a 5-burner gas cooktop, convection oven, built-in microwave, and dishwasher. The great room connects to a large Colorado outdoor room, making entertaining a breeze. Upstairs you'll find a multi-functional loft perfect for a gaming area or reading nook, three secondary bedrooms, and laundry room with sink. The grand suite offers a luxurious, spa-like bathroom featuring dual sinks, a walk-in shower with upgraded poured shower pan, free standing tub, and expansive walk-in closet. Home includes premium finishes, spacious 9 and 10-foot ceilings, tankless water heater, dual A/C and furnace for your comfort, and much more! Special buyer incentives are being offered now - ask your sales managers to assist you in targeting what you need to make a new home yours today!
$1,250,000
4320 Shivaree Court Timnath, CO 80547
- Type:
- Single Family
- Sq.Ft.:
- 5,966
- Status:
- Active
- Beds:
- 4
- Lot size:
- 0.29 Acres
- Year built:
- 2024
- Baths:
- 4.00
- MLS#:
- IR1017561
- Subdivision:
- Timnath Landing
ADDITIONAL INFORMATION
Welcome to your new sanctuary in Timnath Lakes. On an oversized cul-de-sac homesite with potential lake views, our available Wheeler plan defines modern luxury and comfort. Upon entering, you are greeted by a foyer that sets the tone for the entire residence. The open floor plan effortlessly connects the gourmet kitchen, equipped with state-of-the-art appliances and stunning cabinetry, to the expansive living room, and appointed area for your dining room for family or friend dinners. 4 bedrooms and 3 1/2 bathrooms allows flexibility for a growing family or guest, with each bedroom offering its own unique charm and generous natural lighting. A main-floor primary bedroom and laundry means less stairs for you, without losing the grandeur of a two-story home. A designated home office/flex area provides a quiet space for remote work or creative endeavors. Toll Brothers' newest community boasts a beautiful lake with 7 miles of trails, non-motorized boating, fishing, amenities and more. Less than 2 miles east of I-25 near schools, shopping, and the Poudre River Trail. Schedule your private tour today and imagine the possibilities awaiting you in this exceptional property.
$1,849,000
3758 Tall Grass Court Timnath, CO 80547
- Type:
- Single Family
- Sq.Ft.:
- 4,353
- Status:
- Active
- Beds:
- 5
- Lot size:
- 0.34 Acres
- Year built:
- 2022
- Baths:
- 5.00
- MLS#:
- IR1014250
- Subdivision:
- Harmony Club
ADDITIONAL INFORMATION
PLEASE SHOW - BEST PRICED NEW CONSTRUCTION! Experience the allure of this inviting home featuring sophisticated design. Relax in your serene and luxurious owner's retreat separate from the two additional main-level bedrooms. Custom Milarc cabinetry, Quartz countertops, engineered wood floors, coffered ceilings, and architectural lighting throughout combine to create a cozy ambience. The gourmet kitchen showcases commercial-style Jenn-Air appliances with an additional beverage fridge. The entertainment-ready basement boasts a wet bar, theater, and a glass-enclosed wine storage. Outside, a landscaped yard and covered patio with a gas BBQ and a gas firepit add to the overall welcoming atmosphere of this exquisite home.
- Type:
- Single Family
- Sq.Ft.:
- 2,386
- Status:
- Active
- Beds:
- 4
- Lot size:
- 0.18 Acres
- Year built:
- 2011
- Baths:
- 3.00
- MLS#:
- IR1013874
- Subdivision:
- Timnath Ranch
ADDITIONAL INFORMATION
Complimentary lender paid interest rate buy down available courtesy of Guild Mortgage! Special fee-free refinance option down the road! Come for the house, stay for the community! Just 15 minutes from I-25 and Fort Collins, Timnath Ranch is home to some of the best amenities in Northern Colorado and this house is just steps from all of it! Pickleball, basketball, and tennis courts line the 25 acre community park (1 of 3) with splash pad and a dog park surrounded by miles of trails. In addition, this house has access to two neighborhood exclusive pools. Now for this PREINSPECTED home's numerous features! An inviting entry greets you next to a bright non-comforing bedroom/office and versatile living space that could function well as a play space, formal dining, or (as pictured) a sitting room. Continue to the open kitchen with granite countertops, stainless appliances, gas cooktop, double ovens, bar seating, and adorable breakfast nook. In the living room huge windows let in tons of natural light and, since summer won't last forever, there is a cozy gas fireplace. Did I mention real wood floors throughout the entire main floor? Upstairs, there are three bedrooms and an incredible loft space. Laundry is conveniently situated in between the second and third bedroom as well as a shared bath. The primary suite features a luxury 5 piece bath with oversized soaker tub and walk in closet. Downstairs, you'll find an unfinished basement with 9 foot ceilings for future expansion, additional storage, or, like these owners, use it for a home gym and additional rec space. Outside you'll find tons of perennial plants, mature trees, and over 700 square feet of patio for entertaining and lounging! Schedule a private tour today and don't miss out on one of the most affordable homes in Timnath Ranch!
- Type:
- Single Family
- Sq.Ft.:
- 2,121
- Status:
- Active
- Beds:
- 4
- Lot size:
- 0.13 Acres
- Year built:
- 2008
- Baths:
- 3.00
- MLS#:
- IR1015055
- Subdivision:
- Timnath Ranch
ADDITIONAL INFORMATION
MOTIVATED SELLER. Welcome to this beautiful 4-bedroom, 3-bathroom home in the sought-after Timnath Ranch neighborhood. You'll be enchanted by the vaulted ceilings and the incredible natural light as you enter. The front of the home features a separate dining space, leading to a kitchen designed for entertaining with granite tile counters, a large island, ample storage, stainless steel appliances including a gas range, and a pantry. The kitchen opens to a great room with soaring two-story ceilings and a gas fireplace. The main level primary suite at the back of the home includes a ceiling fan, a luxurious 5-piece bath with double sinks, a barn door, a jetted tub, and a walk-in closet. The main level laundry and mudroom provide easy access to the expansive 2-car heated garage. Upstairs, enjoy mountain views from the spacious loft, three bedrooms, and a remodeled full bathroom. The unfinished basement offers a second laundry connection, an active radon mitigation system, 220V, a utility sink, a second electric panel, and a 50-gallon water heater replaced in 2017. AC and furnace were updated in 2019. The backyard is perfect for gardening and relaxing, with raised garden beds, drip lines, rose bushes, a large patio, and no home directly behind. Timnath Ranch amenities include parks, walking trails, a basketball court, and an amazing community center with a pool, workout room, and community room.
- Type:
- Single Family
- Sq.Ft.:
- 3,398
- Status:
- Active
- Beds:
- 4
- Lot size:
- 0.18 Acres
- Year built:
- 2024
- Baths:
- 5.00
- MLS#:
- IR1017566
- Subdivision:
- Timnath Lakes
ADDITIONAL INFORMATION
Beautiful upgrades define this 4 bedroom, 3.5 bathroom spacious home on a corner homesite backing to the southeast. The expanded great room creates additional living space where you need it most. A gourmet kitchen features an alternate kitchen island, ample cabinetry and counter space, a large walk-in pantry, and KitchenAid appliances. The primary bedroom suite features a 5-piece bath with an alternate shower providing two shower heads and gorgeous tile. The unfinished basement means future finishing potential and storage space and includes a rough-in plumbing set and 9' ceilings. Black windows on the Prairie elevation make the exterior very striking. The home is located close to the future amenity center and the new lake. Near I-25, shopping, schools, trails and walk to downtown Timnath! Amazing location! August delivery expected. Come see this home today before it is gone!
$1,000,000
4423 Hickory Hill Street Timnath, CO 80547
- Type:
- Single Family
- Sq.Ft.:
- 5,890
- Status:
- Active
- Beds:
- 6
- Lot size:
- 0.16 Acres
- Year built:
- 2024
- Baths:
- 5.00
- MLS#:
- IR1017558
- Subdivision:
- Timnath Landing
ADDITIONAL INFORMATION
Available! 6 bedroom, 4.5 bathroom home has room for everything and everyone! An open living floorplan allows for gathering larger groups, while a separate dining room, flex room, loft, and spacious full unfinished basement offer auxiliary space for offices, workouts, hobbies and more. Luxurious designer finishes include gorgeous tile, countertops, cabinetry and flooring. An expanded rear patio and 16' sliding door add even more light and space to the living areas. 8' interior doors accentuate the 9' ceilings. A main-floor guest suite with walk-in shower is convenient and practical. The home is located close to the future amenity center and the new lake. Near I-25, shopping, schools, trails and walk to downtown Timnath! Amazing location! August delivery expected. Please see a Toll Brothers Representative to hear more about our current rates and incentives.
$804,950
1299 Alyssa Drive Timnath, CO 80547
- Type:
- Single Family
- Sq.Ft.:
- 3,665
- Status:
- Active
- Beds:
- 5
- Lot size:
- 0.21 Acres
- Year built:
- 2024
- Baths:
- 4.00
- MLS#:
- 8180671
- Subdivision:
- Serratoga Falls
ADDITIONAL INFORMATION
**!!READY FALL 2024!!**SPECIAL FINANCING AVAILABLE** This Hemingway comes ready to impress with two stories of smartly inspired living spaces and designer finishes throughout. The main floor is ideal for entertaining with its open layout. The great room welcomes you to relax near the corner fireplace and offers views of the covered patio. The gourmet kitchen impresses any level of chef with its large quartz center island, walk-in pantry and stainless steel appliances and flows into a beautiful sunroom. A flex room, powder bath and mudroom complete the main floor. Retreat upstairs to find three generous bedrooms and a shared bath that provide ideal accommodations for family or guests. A comfortable loft and the laundry room rests near the primary suite which showcases tray ceilings, a private bath with dual sinks and spacious walk-in closet. If that wasn't enough, this home includes a finished basement that boasts a wide-open rec room, an additional bedroom and a shared bath with a shower.
$779,950
1329 Alyssa Drive Timnath, CO 80547
- Type:
- Single Family
- Sq.Ft.:
- 3,665
- Status:
- Active
- Beds:
- 5
- Lot size:
- 0.17 Acres
- Year built:
- 2024
- Baths:
- 4.00
- MLS#:
- 5947995
- Subdivision:
- Serratoga Falls
ADDITIONAL INFORMATION
**!!READY FALL 2024!!**SPECIAL FINANCING AVAILABLE** This Hemingway comes ready to impress with two stories of smartly inspired living spaces and designer finishes throughout. The main floor is ideal for entertaining with its open layout. The great room welcomes you to relax near the corner fireplace and offers views of the covered patio. The gourmet kitchen impresses any level of chef with its large quartz center island, walk-in pantry and stainless steel appliances and flows into a beautiful sunroom. A flex room, powder bath and mudroom complete the main floor. Retreat upstairs to find three generous bedrooms with a shared bath that provide ideal accommodations for family or guests. A comfortable loft and the laundry room rests near the primary suite which showcases tray ceilings, a private bath with dual sinks and spacious walk-in closet. If that wasn't enough, this home includes a finished basement that boasts a wide-open rec room, an additional bedroom and a shared bath with a shower.
$904,950
1305 Alyssa Drive Timnath, CO 80547
- Type:
- Single Family
- Sq.Ft.:
- 4,612
- Status:
- Active
- Beds:
- 5
- Lot size:
- 0.2 Acres
- Year built:
- 2024
- Baths:
- 5.00
- MLS#:
- 4993340
- Subdivision:
- Serratoga Falls
ADDITIONAL INFORMATION
**!!READY FALL 2024!!**SPECIAL FINANCING AVAILABLE** This expansive Powell home is ready to impress residents with its beautiful finishes and the convenience of main-floor living. Past the covered entry a generous bedroom, bath and convenient study welcomes you. The open layout leads you to the back of the home where a beautiful gourmet kitchen awaits and features a quartz center island, walk-in pantry and stainless steel appliances. Beyond, the open dining room flows into the welcoming great room with a fireplace and access to the covered patio. The nearby primary suite showcases a spacious walk-in closet and a private deluxe bath. Accommodate family or guests with another secondary bedroom with an en suite bath. A convenient laundry, mudroom and powder complete the main level. If that wasn’t enough, this exceptional home includes a finished basement that boasts a wide-open, versatile rec room, a flex room and two generous basement bedrooms with a walk-in closets and shared bath.
$2,099,900
2744 Majestic View Drive Timnath, CO 80547
- Type:
- Single Family
- Sq.Ft.:
- 5,512
- Status:
- Active
- Beds:
- 5
- Lot size:
- 0.28 Acres
- Year built:
- 2022
- Baths:
- 7.00
- MLS#:
- IR1013087
- Subdivision:
- Wildwing
ADDITIONAL INFORMATION
Discover the definition of luxury living in the serene lakeside neighborhood of Wilding, where this rare offering awaits. Situated across from the tranquil shores of Timnath Reservoir, this stunning custom home by Aliversa Builders is an absolute dream. With nearly 5800 square feet, this 5bed/7-bath masterpiece offers it all. Step inside to an open floor plan that seamlessly blends elegance and functionality. The home boasts both main floor and upper floor primary suites, each with luxury baths, ensuring comfort and convenience. The finished basement is a true entertainer's paradise, featuring a wet bar, wine room, exercise room, and a hidden "safe room." For those who enjoy the outdoors and perhaps best of all the incredible rooftop patio offers breathtaking views of Timnath Reservoir and the mountains. This smart home is equipped with modern conveniences, including a private hot tub area, large back deck, and a partially heated outdoor rooftop area for year-round enjoyment. The property backs to open space, providing privacy and a picturesque setting. Hunter Douglas blinds, in-ceiling speakers, and a basement playroom add to the home's appeal. Other features include high-end finishes, multiple washer and dryer hookups, two high efficiency HVAC systems, and a rooftop firepit for those cozy nights under the stars. Fully landscaped and fenced, the exterior is just as impressive as the interior, featuring extensive lighting, including soffit and landscape lighting. The huge, fully finished, insulated, and epoxy-coated garage offers ample space for toys and storage. This stunning home also grants access to Wildwing community's amenities, including a pool, parks, and an extensive network of walking and hiking paths, some leading to Timnath Reservoir. For reservoir rules and boat permit information please visit the Town of Timnath's website. Don't miss out on this opportunity to experience luxury, comfort, and unmatched views in this extraordinary Wilding residence.
- Type:
- Single Family
- Sq.Ft.:
- 3,367
- Status:
- Active
- Beds:
- 5
- Lot size:
- 0.22 Acres
- Year built:
- 2021
- Baths:
- 3.00
- MLS#:
- IR1012979
- Subdivision:
- Serratoga Falls
ADDITIONAL INFORMATION
*Updated photos!* Welcome to this stunning ranch style home in the beautiful Serratoga Falls subdivision. Located near the new Timnath Middle/High School, this home sits on a premium lot with greenbelt buffer to the rear, across the street and on one side. The covered front entry leads into the open layout main level. The abundance of windows creates a light and bright atmosphere. The kitchen has been nicely upgraded and boasts a gas range, double ovens, built-in microwave and large quartz island, great for meal prep and additional seating. The kitchen also features a large pantry and eat-in area that opens up into the living room, providing the perfect layout for entertaining. There are three bedrooms on the main level, including the primary which has a spacious 5 piece bathroom with dual vanities, a tiled shower and oversized closet. The garden level basement is bright and welcoming, and provides two additional (very spacious) bedrooms, complete with walk-in closets. It also features a large recreation room, and impressive wet bar with a mini fridge and built-in cabinets. Additionally, there are two unfinished utility areas for added storage space. Step outside to enjoy the incredible views from the deck. Below the deck, there is a large concrete patio, providing additional seating or grilling space. Other benefits of this home include the 3 car garage and .22 acre lot, which allows plenty of room for outdoor activities (including the built-in garden beds). This home is truly a must see!
- Type:
- Single Family
- Sq.Ft.:
- 1,965
- Status:
- Active
- Beds:
- 3
- Lot size:
- 0.11 Acres
- Year built:
- 2024
- Baths:
- 3.00
- MLS#:
- IR1012869
- Subdivision:
- Trailside On Harmony (rendezvous)
ADDITIONAL INFORMATION
Galileo by Hartford Homes. New home construction, two-story. Central a/c. S.s. dishwasher, gas range, microwave. Chai latte maple cabinetry. Quartz countertops throughout. Vinyl plank in entry, kitchen, dining, baths, laundry and living room. Second level has 3 bedrooms, loft and laundry room. Unfinished basement w/ rough-in for future bath. Front yard landscaping. Patio. Active radon system. Fencing for side yard is included. Garage door opener and keypad. Community amenities include park, splash pad, pool, pickleball courts, corn hole, trails. PHOTOS FROM PREVIOUSLY BUILT HOME AND THEREFORE MAY DEPICT DIFFERENT FINISHES. ASK ABOUT CURRENT LENDER INCENTIVES. Estimated Dec/Jan completion
- Type:
- Multi-Family
- Sq.Ft.:
- 1,620
- Status:
- Active
- Beds:
- 3
- Year built:
- 2024
- Baths:
- 3.00
- MLS#:
- IR1012787
- Subdivision:
- Trailside On Harmony (rendezvous)
ADDITIONAL INFORMATION
Akin by Hartford Homes. Main floor master, end unit townhome. Central a/c. Gas range, hood, microwave, dishwasher, fridge (stainless steel). Smoke maple cabinetry. Granite countertops in kitchen and quartz countertops in baths. Vinyl plank flooring in entry, kitchen, dining, baths, laundry and living room. Main level laundry w/ Washer & dryer included. 2 bedrooms on second level. Garage door opener and keypad. Fenced in front courtyard. Active radon system. Community amenities: pool, splash pad, park, trails, pickle ball court. PHOTOS OF PREVIOUSLY BUILT HOME AND THEREFORE MAY DEPICT DIFFERENT FINISHES. ASK ABOUT PREFERRED LENDER INCENTIVES. Estimated Oct/Nov completion
- Type:
- Single Family
- Sq.Ft.:
- 3,097
- Status:
- Active
- Beds:
- 4
- Lot size:
- 0.11 Acres
- Year built:
- 2015
- Baths:
- 3.00
- MLS#:
- IR1012239
- Subdivision:
- Wildwing Sub Rep A - Corr
ADDITIONAL INFORMATION
IMPECCABLY MAINTAINED - this luxurious Ranch Style Patio Home offers easy step-free living & an open floor plan concept that's ideal for entertaining! You will enjoy the low maintenance lifestyle! Yes, all landscaping is maintained & snow removal is included. You can lock & leave for an extended period of time with no worries! Beautiful hardwood flooring throughout the entryway-great room-dining room-kitchen. The great room is highlighted by the stacked stone floor-to-ceiling fireplace. The nicely appointed kitchen has slab granite counters, SS appliances, gas range, glass tile backsplash & a sun tube for extra natural light. The primary bedroom has en suite bath, walk-in closet with organizing system & water & mountains views. The lower-level family room features daylight windows, a wet bar, a true man cave, & a spacious bedroom & bath. All rooms have quality Hunter Douglas window coverings. Exterior features include a covered deck, lower-level patio & a separate pad for grilling or a hot-tub. The 3-car garage is completely finished & has an epoxy floor.
- Type:
- Single Family
- Sq.Ft.:
- 2,386
- Status:
- Active
- Beds:
- 3
- Lot size:
- 0.24 Acres
- Year built:
- 2021
- Baths:
- 3.00
- MLS#:
- IR1011895
- Subdivision:
- Serratoga Falls
ADDITIONAL INFORMATION
Discover your dream home at 1087 Larimer Ridge Parkway, nestled in the highly sought-after Serratoga Falls subdivision. This remarkable Ranch Residence offers unparalleled views that will take your breath away. With 2 bedrooms, a study, and a 3-car garage, this home perfectly balances luxury and functionality. Inside you will find custom trim work and a range of impressive upgrades that set this home apart. The attention to detail is evident in every corner, from the sophisticated tile, premium flooring and elegant hard surfaces all curated by a design team will truly make you fall in love. The kitchen is a true showpiece, featuring a stylish wine/coffee bar that's perfect for entertaining or enjoying a quiet morning at home. The custom lighting throughout the home creates a warm and inviting ambiance, making every room feel special. The primary retreat is a sanctuary of relaxation, offering a spa-like experience with high-end finishes and a soothing atmosphere. The exterior is just as captivating as the interior, with meticulously landscaped grounds, gas firepit and pavers to enjoy your Colorado foothills, providing a picturesque backdrop for daily living. Enjoy easy access to local amenities, parks, and trails, all while being part of a friendly and welcoming neighborhood. Don't miss the opportunity to own this beautifully upgraded home with breathtaking views. Schedule a tour today and experience the elegance and comfort of 1087 Larimer Ridge Parkway for yourself!
$2,595,000
3650 Tall Grass Court Timnath, CO 80547
- Type:
- Single Family
- Sq.Ft.:
- 5,454
- Status:
- Active
- Beds:
- 6
- Lot size:
- 0.33 Acres
- Year built:
- 2024
- Baths:
- 5.00
- MLS#:
- IR1011720
- Subdivision:
- Harmony Club
ADDITIONAL INFORMATION
A stunning new floor plan in a secluded cul de sac location. 5 beds , 4 baths, over 5000 sq feet finished ---Landscaping included--exquisite finishes including solid wood flooring, upgraded fixtures and custom lighting. Mountains views from many windows. Double refrigerator, 12' tall garage ceilings set up for optional car lift! This is truly a magnificent home. Completion July 31, 2024. Enjoy a style of living that is unmatched in Northern Colorado. Golfing, tennis, pickle ball, private 5 star restaurant, Grand room, salt water pool, fishing ponds, trails and much more. Whole house audio wiring, powered blind prewire, network prewire with distributed access points, security camera prewire, 7.1 home theater prewire, wi-fi garage doors. completion July 31, 2024
- Type:
- Single Family
- Sq.Ft.:
- 4,236
- Status:
- Active
- Beds:
- 7
- Lot size:
- 0.88 Acres
- Year built:
- 2012
- Baths:
- 5.00
- MLS#:
- IR1011708
- Subdivision:
- Wildwing
ADDITIONAL INFORMATION
Immerse yourself in luxury living at this estate & experience the pinnacle of comfort and style in this expansive home. Nestled in the prestigious WildWing community, boasting breathtaking picturesque views and a sprawling short-acre lot - this property offers the perfect blend of indoor and outdoor living. Step inside and discover this seven bedroom (non-conforming 7th bedroom in the newly finished basement, great for a guest room or media room), 5 bathroom with over 4,200 finished square feet, a 3 car garage and with office space, perfect for an in-home office. Your expansive lot adjoins abundant private open space out back. Run, walk or bike the community's private trails throughout WildWing to enjoy the serenity of the country. To top it off, the lavish community pool and park are a short walk from your back door!
$1,650,000
3272 Boundless Lane Timnath, CO 80547
- Type:
- Single Family
- Sq.Ft.:
- 4,918
- Status:
- Active
- Beds:
- 5
- Lot size:
- 0.72 Acres
- Year built:
- 2015
- Baths:
- 5.00
- MLS#:
- IR1011596
- Subdivision:
- Wildwing
ADDITIONAL INFORMATION
It will take you only a few steps to knowledge the beauty of this property!Walking in direction of the front entrance, you will notice on your right, this pretty water feature, that produces a very pleasant and tranquil sound. One of the owners mentioned how she enjoyed working in the office with the open window listening to the calming sound of running water. Entering the house the first thing that caught my attention was the very beautiful hickory solid floors and also the high ceilings in the living room. Standing in that area you will be able to observe the delightful views of the lake. The kitchen is modern, spacious, and the Brazilian red cherry cabinets (with soft closings) make this cooking and eating area cozy. The doubled faced fireplace in the main bedroom can be enjoyed from the bed or the from the deep bathtub, situated not far from it is a large walk- in closet. This bedroom also has access to one of the porches where you can admire the panoramic views while sitting by one of the three firepits located at this home. The carpet was recently changed in the main bedroom, walk-in closet and stairs to the basement. The basement is modernly finished. Normally, we do not photograph garages, but this one could not be hidden. It has room for your boat or RV. This place is MAGNIFICENT! Come see us!
- Type:
- Condo
- Sq.Ft.:
- 1,509
- Status:
- Active
- Beds:
- 3
- Year built:
- 2024
- Baths:
- 2.00
- MLS#:
- IR1011247
- Subdivision:
- Timnath Ranch
ADDITIONAL INFORMATION
Ask about our exciting limited time special financing, available through Landmark Homes's preferred lender! Terms and conditions apply. Move in ready, bright, open-concept townhome style condo! If you're looking for quality, convenience & beauty in your next home, we invite you to come tour to see the difference for yourself. Welcome to Wilder in Timnath Ranch, a new community by Landmark Homes. The Monarch plan offers 1 car attached garage, high ceilings provide a bright, open, airy living, dining and kitchen space. Other exceptional features are: oversized primary bedroom, primary bath w/ separate dual vanities, separate water closet and walk-in shower, flex space to curl up w/ a good book, covered deck, fenced front porch, & large windows allowing an abundance of natural light. Come see the exceptional luxury interior features: high efficiency furnace, tankless water heater, & gorgeous, designer selected "Luxmark" standard finishes, quartz counters, tile surrounds, stainless appliances, tile floors in laundry & bathrooms & 1 car garage included. Enjoy quality craftsmanship & attainability, all located in a community loaded w/ amenities & conveniently located across from Bethke Elementary, w/ easy access to I-25 & shopping, entertainment, dining, medical & other services. Enjoy quality craftsmanship & attainability, all located in a community loaded w/ parks, trails, pickleball, basketball courts, splash pad & two pools! Located in a Metro Taxing District. Annual MD fee of $900, billed quarterly. Come DISCOVER for yourself & schedule a private tour! Model located at 6838 Stonebrook Drive, Timnath, CO 80547. Quality condominiums built by Landmark Homes, Northern Colorado's leading condo and townhome builder! Completion date may vary, call 970-682-7192 for construction updates.
Andrea Conner, Colorado License # ER.100067447, Xome Inc., License #EC100044283, [email protected], 844-400-9663, 750 State Highway 121 Bypass, Suite 100, Lewisville, TX 75067

The content relating to real estate for sale in this Web site comes in part from the Internet Data eXchange (“IDX”) program of METROLIST, INC., DBA RECOLORADO® Real estate listings held by brokers other than this broker are marked with the IDX Logo. This information is being provided for the consumers’ personal, non-commercial use and may not be used for any other purpose. All information subject to change and should be independently verified. © 2024 METROLIST, INC., DBA RECOLORADO® – All Rights Reserved Click Here to view Full REcolorado Disclaimer
Timnath Real Estate
The median home value in Timnath, CO is $681,022. This is higher than the county median home value of $531,700. The national median home value is $338,100. The average price of homes sold in Timnath, CO is $681,022. Approximately 89.49% of Timnath homes are owned, compared to 4.39% rented, while 6.13% are vacant. Timnath real estate listings include condos, townhomes, and single family homes for sale. Commercial properties are also available. If you see a property you’re interested in, contact a Timnath real estate agent to arrange a tour today!
Timnath, Colorado has a population of 6,289. Timnath is more family-centric than the surrounding county with 59.48% of the households containing married families with children. The county average for households married with children is 31.78%.
The median household income in Timnath, Colorado is $156,738. The median household income for the surrounding county is $80,664 compared to the national median of $69,021. The median age of people living in Timnath is 35.3 years.
Timnath Weather
The average high temperature in July is 86.9 degrees, with an average low temperature in January of 15.2 degrees. The average rainfall is approximately 15.6 inches per year, with 48 inches of snow per year.
