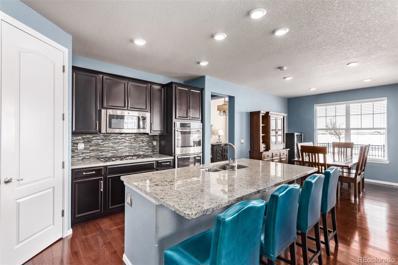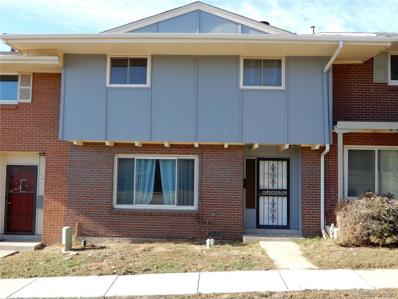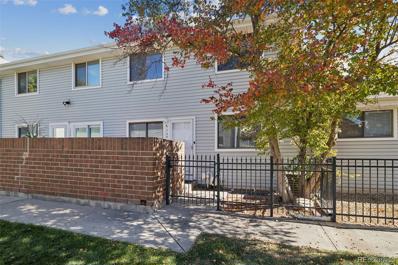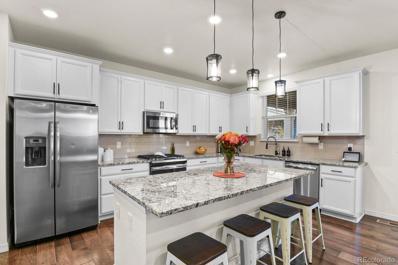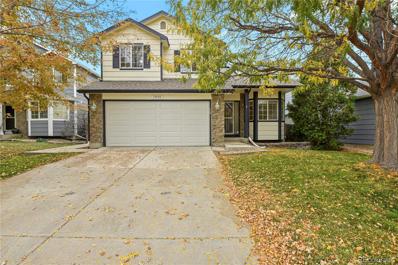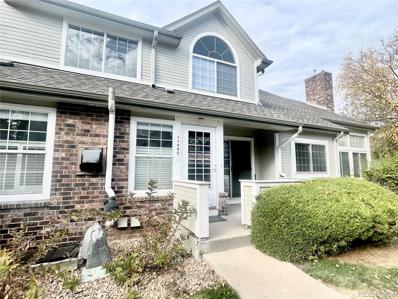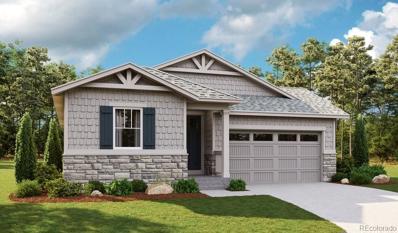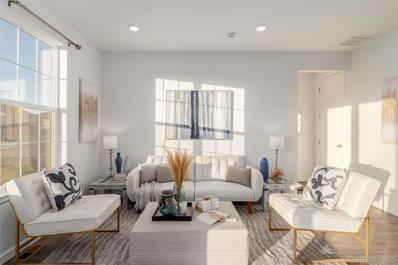Thornton CO Homes for Sale
$510,900
2580 E 94th Drive Thornton, CO 80229
- Type:
- Single Family
- Sq.Ft.:
- 1,662
- Status:
- Active
- Beds:
- 3
- Lot size:
- 0.18 Acres
- Year built:
- 2002
- Baths:
- 3.00
- MLS#:
- 2610334
- Subdivision:
- Parkwood Sub Filing 1-a
ADDITIONAL INFORMATION
Welcome to 2580 E 94th Drive located centrally in Thornton. Experience this lovely property featuring an open floor plan with abundant natural light, creating a bright and welcoming atmosphere throughout. The kitchen is recently upgraded and has plenty of room for entertaining. The primary suite is a peaceful retreat, complete with a private bathroom, an ample closet, and is also upgraded. The home has two additional bedrooms with ample space. Additionally the home has an unfinished basement that has limitless potential for extra living or recreational space. Outside you’ll find a fully fenced backyard with a deck and awning that’s ideal for outdoor dining in Colorado’s beautiful weather. The backyard also has a hot tub that is ideal for relaxation in the chilly Colorado evenings. The home features an attached three car garage with new garage door openers. The front and back yard have beautiful custom landscaping you can enjoy year round. And if privacy is important to you, this wonderful home only has one neighboring house. Located close to parks, schools, shopping, and dining, this home offers easy access to the best of Thornton living
- Type:
- Single Family
- Sq.Ft.:
- 2,585
- Status:
- Active
- Beds:
- 4
- Lot size:
- 0.2 Acres
- Year built:
- 2019
- Baths:
- 3.00
- MLS#:
- 8122266
- Subdivision:
- Mayfield
ADDITIONAL INFORMATION
Welcome home to this stunning 4-bedroom, 3-bath property that combines modern convenience with cozy charm! Boasting an open living concept, this home flows seamlessly from the beautiful chef’s kitchen—complete with a large island and walk-in pantry—into a spacious living area anchored by a gas fireplace. The versatile flex room is perfect for a home office, playroom, or study. For added ease, you’ll love the deep two-car garage, convenient mudroom, and in-suite laundry. Enjoy the best smart home living with smart locks, a smart doorbell, and a state-of-the-art security system. The enormous backyard is ideal for outdoor gatherings or simply relaxing in a private oasis, and with a brand-new roof installed in October 2024, you can buy with peace of mind. This home won't last long. Based on recent sales of similar homes in the area, we’re confident this home is priced in line with the current market. Located near popular restaurants, shops, and all the conveniences you need, this home truly has it all. Don’t miss the opportunity to make it yours—schedule a showing today!
- Type:
- Single Family
- Sq.Ft.:
- 1,152
- Status:
- Active
- Beds:
- 2
- Lot size:
- 0.05 Acres
- Year built:
- 2020
- Baths:
- 3.00
- MLS#:
- 3219835
- Subdivision:
- Riverdale
ADDITIONAL INFORMATION
Assumable interest rate of 2.875%!! Welcome to this beautifully maintained 2-bedroom, 3-bathroom Single Family Home, perfectly located with a range of desirable features and upgrades that make it a true gem.This charming home faces a peaceful park, so you can enjoy mornings and evenings with a view, whether you're strolling with your kids or pets or taking advantage of the nearby walking trails. The park-facing location provides a serene backdrop and adds to the overall appeal of this well-kept home. Inside, you'll find a spacious kitchen with plenty of storage, including a large pantry, making meal prep a breeze. The open layout and ample counter space make it perfect for both everyday living with your family and entertaining guests. Additional highlights include a one-car garage plus an extra parking space, providing convenience and peace of mind in terms of parking! The home’s low-maintenance design makes it ideal for those who want to enjoy the perks of homeownership without the hassle of extensive upkeep. Whether you're looking for a starter home or downsizing to a more manageable space, this home checks all the boxes. Don't miss your chance to own this move-in-ready, well-maintained, Single Family Home in a fantastic location, complete with modern comforts and the added benefit of an assumable mortgage rate! Schedule your private showing today!
- Type:
- Townhouse
- Sq.Ft.:
- 1,796
- Status:
- Active
- Beds:
- 2
- Lot size:
- 0.15 Acres
- Year built:
- 2015
- Baths:
- 2.00
- MLS#:
- 4855261
- Subdivision:
- Heritage Todd Creek
ADDITIONAL INFORMATION
IMPRESSIVE 55+ single-level paired home is finally on the market! This exquisite 2 bedroom, 2 bath, ranch style paired home is ready and waiting for you! The covered front porch invites you in, where upon entering there is a feeling of being home. Designer paint, wood flooring, 9 ft ceilings, granite counters, tasteful tiles, fine hardware, a central vac system, and natural light galore are a few features of this home. The open concept combines the kitchen, dining and living spaces. Mountain views are found from each of these rooms. Dark wood cabinets, a walk in pantry, gas cooktop, double oven, newer refrigerator, and large island make the kitchen a cook’s dream. A cozy fireplace highlights the living space. The spacious primary bedroom features a tray ceiling, large windows and views. The primary ensuite bath is gorgeous and is attached to a large walk through closet leading into the laundry room – quite convenient! A good-sized guest bedroom has plenty of closet space. The office is bright and roomy with double French doors. The covered back deck has mountain views and breathtaking evening sunsets! The basement is perfect for storage or creating an amazing layout that is just as large as the main level - with 2 egress windows allowing natural light and tall ceilings the possibilities are endless! Entering from the 2 car garage you’ll find a coat closet and counter with storage cabinets. The garage has a nook for extra items as well as high ceilings for added storage. All landscaping and snow removal (including driveway) is the responsibility of the HOA. There is something for everyone golf, swimming, hiking, crafts, classes, and more. C-470 provides easy access to shopping, Denver, and the mountains. Information provided herein is from sources deemed reliable but not guaranteed and is provided without the intention that any buyer rely upon it. Listing Broker takes no responsibility for its accuracy and all information must be independently verified by buyers.
$319,900
1165 Milky Way Thornton, CO 80260
- Type:
- Townhouse
- Sq.Ft.:
- 1,584
- Status:
- Active
- Beds:
- 3
- Year built:
- 1967
- Baths:
- 3.00
- MLS#:
- 7336393
- Subdivision:
- North Park
ADDITIONAL INFORMATION
Central location! 3 Bed, 3 Bath, 3 car carport Townhome with Open Floor Plan & All Appliances included. Also, new furnace, central air and hot water heater professionally installed in 2024. Welcome to this North Park townhome offering modern living at its finest. Located in a prime area with easy access to Denver and commuting routes, this home combines convenience with open space.. Upon entering, you're greeted by an open floor plan, wood fireplace, large family room with lots of natural light. The spacious living area with cozy fireplace flows seamlessly. Now, up a set of stairs to the Bedrooms. Each bedroom is generously sized with carpeting and large windows. The primary suite features a large closet and a ensuite 3/4 bathroom. Enjoy outdoor living on the back patio, perfect for relaxing or hosting guests year-round. Don't miss the large storage unit off the back patio! Easy Access to Denver and Surrounding communities. Close to Shopping, Restaurants, Schools, and Parks.
- Type:
- Single Family
- Sq.Ft.:
- 1,596
- Status:
- Active
- Beds:
- 4
- Lot size:
- 0.15 Acres
- Year built:
- 1986
- Baths:
- 3.00
- MLS#:
- 5072668
- Subdivision:
- Wyndemere
ADDITIONAL INFORMATION
Start celebrating your hollidays right here! Nearly everything here has been meticulously modernized, so you can dive right into stylish living from day one! Imagine cooking up a storm in your sleek new kitchen with updated cabinetry, gleaming quartz countertops, a fresh kitchen island, and all-new fixtures and appliances. Host the holidays with pride—your space now features updated railings, designer doors, upgraded lighting and outlets, plus fresh interior and exterior paint. And step outside to enjoy your newly poured concrete patio, perfect for entertaining or unwinding. Your next chapter starts here!
- Type:
- Townhouse
- Sq.Ft.:
- 1,800
- Status:
- Active
- Beds:
- 4
- Year built:
- 1981
- Baths:
- 4.00
- MLS#:
- 2527364
- Subdivision:
- Parkside
ADDITIONAL INFORMATION
FANTASTIC 4 Bedroom, 3.5 Bathroom 2-story townhome in Thornton! The main level has hardwood floors and a nice open flow between the Living Room with cozy wood-burning fireplace, Dining Room, and Kitchen. The Kitchen features updated shaker-style cabinets and stainless-steel appliances, and a powder room completes the main level. Upstairs has new carpet, and you'll find 3 Bedrooms, including the Primary, which has a private en-suite bathroom and a large walk-in closet. Two additional bedrooms share a full bath to complete the upper level. You'll love the finished basement, which has two living spaces, an updated bathroom, and the washer and dryer! A private patio faces the quiet courtyard, and is ready for your grill and outdoor furniture! 2-car garage for your convenience, offers additional storage with built-in shelves. Easy access to major highways to the Mountains and downtown Denver! Call for a private showing!
- Type:
- Single Family
- Sq.Ft.:
- 2,889
- Status:
- Active
- Beds:
- 3
- Lot size:
- 0.19 Acres
- Year built:
- 1999
- Baths:
- 3.00
- MLS#:
- 6690224
- Subdivision:
- Woodhaven
ADDITIONAL INFORMATION
Welcome home to this highly desired ranch style home. Pride of ownership throughout. Enjoy evenings on the large covered front porch. Step inside to be greeted with lovely hardwood flooring in formal living and dining areas. To your right, there is a dedicated main level office with French doors. The open concept flows into the updated kitchen with granite countertops, a large island, beautiful backsplash, and stainless steel appliances. There is ample cabinet space and a spacious pantry. The living room boasts a cozy gas fireplace for those cool Colorado days. The back yard is beautifully landscaped and has natural resource planting boxes for garden enthusiasts. The large concrete patio and new pergola make this a great space to enjoy or entertain. The primary suite has vaulted ceilings, a 5 piece bathroom ensuite with large soaking tub, and walk in closet. The beautiful barn doors adds character and privacy to the to the space. A second bedroom and nicely updated bathroom round out the main level. Not to be overlooked, is the fully finished oversized garage with upgraded lighting. Walk down to the fully finished basement with multi-use spaces for added enjoyment and function. There is a recreation area, a work out or flex space, a work shop, a 3rd bedroom, and updated bathroom. New flooring throughout. The home is equipped with Tesla powered solar panels for efficiency and cost savings. New Furnace and Air Conditioning! Steps away from the 112th light rail station make for easy commuting. Don't miss the chance to call this your, HOME!
$675,000
14465 Grape Way Thornton, CO 80602
- Type:
- Single Family
- Sq.Ft.:
- 2,448
- Status:
- Active
- Beds:
- 4
- Lot size:
- 0.14 Acres
- Year built:
- 2019
- Baths:
- 4.00
- MLS#:
- 4654238
- Subdivision:
- Willow Bend
ADDITIONAL INFORMATION
Why buy a new build when this home is ready for you to move into? Take advantage of all the upgrades that the seller has done on this home. Items that have been complete are fencing, landscaping, sprinkler system, blinds, all appliances, central AC, and radon system! This home is a Lennar build in 2019 and is still in immaculate condition. Main floor offers an open layout, engineered laminate flooring throughout main level. The office has an East facing view for sunlight and includes built in cabinets for storage. Kitchen is upgraded with 42 in cabinets, large kitchen island for entertaining, granite countertops, glass backsplash, pantry, gas stove! 2nd floor offers upgraded carpet, large primary bedroom with a primary bath, walk in shower, large walk in closet, 3 large spare bedrooms, a jack and Jill bathroom and one of the spare bedrooms has a full bathroom attached. Full unfinished basement with 9 ft ceilings allows for expanding your living space if you choose. The best part of the home is the covered back patio to enjoy the days or evenings! Front faces East for that great snow melt and enjoy the backyard for the West facing sunsets! The Willow Bend community is a great location in North Thornton. It offers a park, walking paths, a new STEM school, quick access to E-470 and I-25. This home is a quick 20 minute drive to the DIA airport. Thornton offers many amenities including 3 rec centers, dog park, frisbee park, trails, Shopping, restaurants, Costco, Home Depot, Top Golf, Golf courses! This is School District 27J - newer schools built! The metro district is ran by the homeowners, see private remarks for details.
$507,900
11077 Eudora Way Thornton, CO 80233
- Type:
- Single Family
- Sq.Ft.:
- 1,704
- Status:
- Active
- Beds:
- 4
- Lot size:
- 0.18 Acres
- Year built:
- 1977
- Baths:
- 2.00
- MLS#:
- 2087708
- Subdivision:
- Grange Creek
ADDITIONAL INFORMATION
Location, Location, Location!! This beautiful updated home sits on a quiet cul-de-sac in Thornton boasts 4 bedrooms & 2 bathrooms. In the kitchen you will fall in love with the GIANT bay window overlooking the LARGE & private backyard with patio. The open concept layout gives way to two large living areas, one with a brick wall including a working wood burning stove fireplace, open kitchen, 3 bedrooms upstairs, and 1 perfect office space on the lower level. Utility shed in back yard is INCLUDED. All appliances are Stainless including the Refrigerator. Updated Kitchen with Stunning Quartz Counter tops, Updated Railings, Updated LVP Floors throughout, New A/C 2022, New Interior Paint 2022, New Exterior Paint 2022, Main Bath Remodeled, Complete Backyard Renovation 2023. This home is within walking distance to THREE beautiful parks; Grange Creek Park, Holly park, and Glencoe Park. Also, this beautiful home is 1 mile from the Margaret W. Carpenter Thornton Recreation center that includes a gym, racquetball, pickleball, basketball, volleyball, badminton, gymnasium, and an indoor pool with large water park! You will also find extensive running, walking, and biking trails, several ponds, giant outdoor play ground, giant carousel, and a large performing stage for live music or plays for public use. Come and see for yourself!
- Type:
- Single Family
- Sq.Ft.:
- 1,503
- Status:
- Active
- Beds:
- 3
- Lot size:
- 0.16 Acres
- Baths:
- 2.00
- MLS#:
- 5364621
- Subdivision:
- Waterside At Todd Creek
ADDITIONAL INFORMATION
Welcome to the stunning Harmony floor plan at Todd Creek! As you enter, you'll be greeted by an inviting foyer leading into your spacious living area, ideal for entertaining guests or relaxing with family. The well appointed kitchen boost stainless steel appliances, ample cabinet space, a convenient island, and Luxurious vinyl plank on the whole main level! The Primary bedroom features an en-suite bathroom for added privacy and convenience and a large walk-in closet. This home is located in a desirable neighborhood, conveniently situated near schools, parks, shopping, and major highways. Don't miss out on the opportunity to make this dream home yours. *Estimated Delivery Date: February. Photos are representative and not of actual property*
- Type:
- Single Family
- Sq.Ft.:
- 1,910
- Status:
- Active
- Beds:
- 4
- Lot size:
- 0.21 Acres
- Year built:
- 1978
- Baths:
- 2.00
- MLS#:
- 5340320
- Subdivision:
- Woodglen
ADDITIONAL INFORMATION
Welcome to 11213 Albion St., a beautifully remodeled ranch-style home that blends modern luxury with comfort. Located in a desirable neighborhood near parks, local amenities, and the vibrant Margaret Carpenter Rec Center, —all with the added benefit of no HOA. With 4 bedrooms (1 non-conforming) and 2 bathrooms, this property is packed with high-end updates and thoughtful design. Key Features Include: - Energy Efficiency: Solar panels that will be fully paid off by the sellers at closing—a $50,000 upgrade that allows you to enjoy substantial savings on electricity. - Gourmet Kitchen: Recently remodeled with elegant quartz countertops and soft-close cabinetry. Outfitted with new stainless steel LG appliances (2023) -Custom features including a lazy susan, spice rack, breakfast nook with ample storage, utensil drawer, and pullout trash/recycle - Interior Highlights: - New luxury laminate flooring on the main level - New sliding glass door with built-in blinds - Fully remodeled basement bathroom and basement carpet (2024) - Main level bathroom updated in 2023 with a new vanity and flooring - Primary bedroom refreshed with new carpet and paint (2023) - New upstairs interior doors (2024) for a cohesive, updated appearance -Mechanical/Structural Updates: - Roof replaced in 2017 and recently inspected with no issues - AC and furnace (2015) on an annual maintenance plan for optimal performance and longevity - New basement plumbing (2024) - Newer windows (2012) for enhanced energy efficiency - Water treatment system, fully paid off - Outdoor Space: - Expansive backyard ready to be customized - Covered backyard patio, ideal for entertaining or relaxing year-round - Enjoy prime views of fireworks at the nearby Margaret Carpenter Rec Center This meticulously updated home is move-in ready with top-tier features and an unbeatable location. Set up your showing today and take the first step toward your dream home!
- Type:
- Single Family
- Sq.Ft.:
- 2,879
- Status:
- Active
- Beds:
- 4
- Lot size:
- 0.15 Acres
- Year built:
- 2001
- Baths:
- 3.00
- MLS#:
- 9188850
- Subdivision:
- Notts Landing
ADDITIONAL INFORMATION
Great Home with large floorplan!! This home was the model home for the neighborhood with all the builder bells and whistles!! This Home Features Lots of large windows with great Light throughout the home!! Beautiful Hardwood Floors in the living room and kitchen!! Tall 20 Foot Ceilings!! Library or office on the main level!! Incredible 5 Piece Primary Suite With Concrete countertops and frameless glass shower doors!! Large Stone Patio for entertaining!! No neighbors to the back yard!! Solar panels are owned so Very affordable Electricity!! Come See this stunning home it won't last long!!
- Type:
- Single Family
- Sq.Ft.:
- 2,048
- Status:
- Active
- Beds:
- 3
- Lot size:
- 0.28 Acres
- Year built:
- 2019
- Baths:
- 3.00
- MLS#:
- 8953531
- Subdivision:
- Mayfield Subdivison
ADDITIONAL INFORMATION
Welcome to 11788 Oneida St., a stunning two-story residence located in the highly sought-after Mayfield Subdivision. This home offers over 3,000 square feet of thoughtfully designed living space, complete with brand new landscaping in both the front and back yards, as well as fully owned solar panels for energy efficiency. On the upper level, you’ll find three bright and spacious bedrooms, complemented by two full bathrooms. The main level features an elegant open-concept floor plan that seamlessly connects the kitchen and living room, creating an inviting atmosphere for both entertaining and everyday living. Additionally, the main level includes a dedicated office space and a convenient half bathroom. Step outside to the covered back patio, perfect for enjoying summer evenings, and take advantage of the expansive corner lot, which spans over 12,000 square feet—ideal for gardening enthusiasts and providing ample parking space. The home also includes an unfinished basement, ready for your personal touches and customization. Conveniently located near shopping centers, restaurants, schools, and major thoroughfares, this property ensures effortless commuting and accessibility. Don’t miss your chance to own this exceptional home. Schedule your tour today!
$549,000
1639 E 97th Drive Thornton, CO 80229
- Type:
- Single Family
- Sq.Ft.:
- 2,380
- Status:
- Active
- Beds:
- 3
- Lot size:
- 0.23 Acres
- Year built:
- 1994
- Baths:
- 3.00
- MLS#:
- 4997313
- Subdivision:
- Mccoy Hills
ADDITIONAL INFORMATION
Discover the beauty of this charming three bed, three bath, first owner home in a well-maintained, HOA-free neighborhood. With tasteful updates and gorgeous robust tile throughout the main level, this home is both stylish and functional. Relax near a cozy fireplace and enjoy ample space in the spacious and comfortable living and family rooms or in the highly versatile loft featuring a second fireplace. The large eat in Kitchen boasts beautiful Granite counters and newer stainless appliances, just aside a stunning formal dining room, all of which seamlessly transition throughout this clever and practical floor plan. All the bedrooms are located upstairs along with the aforementioned flex space and a convenient laundry area. Two sliding glass doors allow access to the backyard which features a large concrete patio. The Garage has a rarely found 12 foot tall ceiling which could easily accommodate a vehicle lift or future construction of abundant additional storage space. Situated on a large, fully irrigated, corner lot in a quiet cul-de-sac, this serene, clean, well maintained, turnkey home is ideally located to everything the North Central Metro area has to offer with close and convenient access to all major Freeways. Seller is offering a $4000 Buyer Incentive in the form of a credit at closing which may be used for a rate buy down, help off set closing costs, pre paids or cash back etc. Ask your Agent for more details.
$722,600
16730 Race Court Thornton, CO 80602
- Type:
- Single Family
- Sq.Ft.:
- 3,312
- Status:
- Active
- Beds:
- 4
- Lot size:
- 0.17 Acres
- Year built:
- 2012
- Baths:
- 4.00
- MLS#:
- 6949331
- Subdivision:
- North Creek Farms
ADDITIONAL INFORMATION
Welcome to Your Dream Home in North Creek Farms! Nestled in a tranquil cul-de-sac within the highly sought-after neighborhood, this exquisite 4-bedroom, 4-bathroom residence offers an ideal blend of luxury and comfort. As you enter, you’ll be greeted by an expansive open-concept living space adorned with soaring cathedral ceilings that create a bright and airy atmosphere, perfect for both everyday living and entertaining. The gourmet chef's kitchen is a culinary enthusiast's paradise, featuring stunning stone counters, stainless steel appliances, and ample storage, making it a delight for preparing meals. Adjacent to the kitchen, the cozy living room boasts a beautiful gas fireplace, perfect for those chilly evenings. The main floor features a versatile bedroom that can easily serve as a guest suite or additional office, along with a dedicated main floor office to meet all your professional needs. Upstairs, you’ll find a charming loft area, ideal for family hangouts or a play space. Retreat to the primary bedroom, which is a true sanctuary, complete with a luxury bath and spacious walk-in closet. The fully finished basement elevates your living experience, offering an entertainment area with a stylish bar, a MUST SEE custom wine cellar with tasting table, making it perfect for hosting gatherings or movie nights. Step outside to your backyard oasis, designed for outdoor living with ample space for BBQs and relaxation, all while enjoying some privacy and plenty of sunshine. Located in the highly regarded Adams 12 Five Star School District and featuring a low tax rate with no metro taxes, this home is not just a place to live but a lifestyle to embrace. Don’t miss this exceptional opportunity to make this house your home! Schedule your private showing today!
- Type:
- Single Family
- Sq.Ft.:
- 1,964
- Status:
- Active
- Beds:
- 4
- Lot size:
- 0.11 Acres
- Year built:
- 2002
- Baths:
- 4.00
- MLS#:
- 9130637
- Subdivision:
- Cherrywood Park
ADDITIONAL INFORMATION
Welcome to this beautifully updated home in the highly desirable community of Cherrywood Park! Walking into the entryway, you are welcomed with a boast of natural light from the living room bay window and high vaulted ceilings. Through the living room, you will find an open and cozy area with a family room that includes a gas fireplace for the cold Colorado evenings and an open concept floor plan that leads to the updated dining room and kitchen. The kitchen contains stainless steel appliances, a kitchen island, and plenty of light pouring in from the patio doors with backyard access. Just off the kitchen you will find the laundry room/bathroom, access to the newly finished basement, and an attached two-car garage. The staircase from the living room will lead you to the upper level where you'll find four bedrooms all with ceiling fans and two full bathrooms. The primary suite has a walk-in closet and an en suite full bathroom with separate shower and bath. The backyard has matured landscaping and is fully fenced to build your own retreat and entertaining space. There is a newly finished basement to turn into maybe a theater, office, or gym area and has a newly finished bathroom with a walk-in shower as well! New water heater and new roof just put on! Don't miss out on this beautiful property that is close to Prairie Hills Elementary, Cherrywood Park, and gives you easy access to shopping and restaurants!
- Type:
- Single Family
- Sq.Ft.:
- 2,212
- Status:
- Active
- Beds:
- 3
- Lot size:
- 0.14 Acres
- Year built:
- 2005
- Baths:
- 3.00
- MLS#:
- 7168954
- Subdivision:
- Springvale
ADDITIONAL INFORMATION
Welcome to this lovely two-story residence on a peaceful cul-de-sac in Springvale! You're greeted by charming brick accents and a 2-car garage with a workbench for your DIY projects. Discover an appealing open floor plan, starting with an inviting living room boasting a neutral palette, blinds for privacy, and wood flooring. The family room offers a cozy space for relaxing evenings with loved ones. The delightful kitchen comes with wood cabinetry, essential built-in appliances, a pantry, and a center island for added prep space. At the top of the stairs is a loft/bonus space centered around the three bedrooms, a hallway bathroom, and the conveniently located laundry room. The spacious primary bedroom includes a walk-in closet and a private bathroom with a jetted tub. Enjoy hosting get-togethers in the backyard, complete with a lovely deck, trough-raised garden beds, a manicured law, and a shed for additional storage. Incredible features that enhance the home's value include solar panels that are 100% owned and significantly reduce utility costs, resulting in monthly savings. The roof, installed in 2018, is constructed with durable class-4 storm shingles. The plumbing system utilizes PEX piping, which is known for its reliability. The interior and exterior of the house were freshly painted in 2020/2021. Don't miss out on this fantastic opportunity! ***See the Top 10 Things from Seller (Supplement doc. in MLS)
$399,000
481 W 91st Circle Thornton, CO 80260
- Type:
- Townhouse
- Sq.Ft.:
- 1,448
- Status:
- Active
- Beds:
- 3
- Lot size:
- 0.04 Acres
- Year built:
- 1998
- Baths:
- 2.00
- MLS#:
- 2325896
- Subdivision:
- North Creek
ADDITIONAL INFORMATION
Discover your dream home in Thornton, Colorado! This charming 3-bedroom, 2-bathroom residence boasts 1,604 square feet of modern comfort. Freshly painted interiors create a welcoming atmosphere, while new laminate countertops add a touch of luxury to the kitchen. The third bedroom is fully conforming, offering flexibility for guests or a home office. Step outside to enjoy a beautiful outdoor living space, perfect for relaxing or entertaining. This home is just a short distance from schools and parks, providing convenience for daily activities and weekend adventures. With its blend of style, comfort, and prime location, this home is a wonderful opportunity for discerning buyers. Don't miss your chance to make it yours! Last Buyer lost financing. Sellers put on a new roof, fixed a sewer issue, and put in a new furnace! This home is ready for its new Owner!
- Type:
- Other
- Sq.Ft.:
- 1,676
- Status:
- Active
- Beds:
- 3
- Year built:
- 1995
- Baths:
- 3.00
- MLS#:
- 4744041
- Subdivision:
- Hunters Glen
ADDITIONAL INFORMATION
Biggest floor plan in Hunter's Glen Lakeshore. This newly remodeled and move in ready townhome is the one you can call HOME! Brand new granite counter top, brand new window blinds, New water-proof laminate floor through out the main level. Please don't wait! This town house also figures spacious family room with a vaulted ceiling, cozy fireplace and lots of natural day light! Three bed rooms upstair are perfect for you and your kids, enough room when your guest visiting you. Unfinished basement can be your game room or a work out room, storage area, anything you may imagine! This house is minutes away from I-25, restaurants and shops. Don't want to drive? it's few minutes away from the light rail station to Downtown Denver. Going to the airport? Hop on A line from Downtown, you will be right there. Want to do some outdoor activities, please take the advantage of nearby Hunter Glen Lake, beautiful sunset by the lake. This home is not going to last long on the market, schedule a showing today.
- Type:
- Townhouse
- Sq.Ft.:
- 1,676
- Status:
- Active
- Beds:
- 3
- Year built:
- 1995
- Baths:
- 3.00
- MLS#:
- 4744041
- Subdivision:
- Hunters Glen
ADDITIONAL INFORMATION
Biggest floor plan in Hunter's Glen Lakeshore. This newly remodeled and move in ready townhome is the one you can call HOME! Brand new granite counter top, brand new window blinds, New water-proof laminate floor through out the main level. Please don't wait! This town house also figures spacious family room with a vaulted ceiling, cozy fireplace and lots of natural day light! Three bed rooms upstair are perfect for you and your kids, enough room when your guest visiting you. Unfinished basement can be your game room or a work out room, storage area, anything you may imagine! This house is minutes away from I-25, restaurants and shops. Don't want to drive? it's few minutes away from the light rail station to Downtown Denver. Going to the airport? Hop on A line from Downtown, you will be right there. Want to do some outdoor activities, please take the advantage of nearby Hunter Glen Lake, beautiful sunset by the lake. This home is not going to last long on the market, schedule a showing today.
- Type:
- Townhouse
- Sq.Ft.:
- 1,900
- Status:
- Active
- Beds:
- 2
- Lot size:
- 0.03 Acres
- Year built:
- 2005
- Baths:
- 4.00
- MLS#:
- 9903769
- Subdivision:
- Riverdale Park
ADDITIONAL INFORMATION
Welcome to your dream townhouse! This beautifully designed 2-bedroom, 4-bathroom home offers modern living in a prime Thornton location. As you enter, you’re greeted by an open-concept living space filled with natural light, perfect for both relaxation and entertaining. Each bedroom features an en-suite bathroom, providing privacy and comfort. The large primary bedroom can serve as an office or sitting area. The basement has been thoughtfully finished to be a secondary living room, or a separate bedroom with a 3/4 bath of its own. Enjoy your evenings on the private patio or take advantage of community amenities, including parks and clubhouse. Conveniently located near shopping, dining, and major highways, this townhouse is perfect for those seeking a vibrant lifestyle in a growing community. Don’t miss out on this exceptional opportunity! Schedule your showing today!
$515,000
662 Milky Way Thornton, CO 80260
- Type:
- Single Family
- Sq.Ft.:
- 1,787
- Status:
- Active
- Beds:
- 4
- Lot size:
- 0.22 Acres
- Year built:
- 1966
- Baths:
- 2.00
- MLS#:
- 2584818
- Subdivision:
- North Star Hills First Filing
ADDITIONAL INFORMATION
Welcome to this well maintained ranch style home with a finished basement. This home has has 4 bedrooms and 2 bathrooms and an inviting kitchen with newer appliances. The sunroom is just off the kitchen and leads to the large back yard with a firepit, and extra large patio on the side of the house. There is a laundry chute in the upstairs bathroom that drops to the downstairs bathroom for your laundry convenience. The family room in the basement features a 120 inch home theater screen and HD projector for lots of entertainment. Radon mitigation has been installed for you. You must see this this great home on a quiet street!
$711,950
12644 Oneida Way Thornton, CO 80602
- Type:
- Single Family
- Sq.Ft.:
- 1,944
- Status:
- Active
- Beds:
- 3
- Lot size:
- 0.16 Acres
- Year built:
- 2024
- Baths:
- 2.00
- MLS#:
- 4198647
- Subdivision:
- Creekside Village
ADDITIONAL INFORMATION
**!!READY EARLY 2025!!**This Avalon is waiting to impress with the convenience of its ranch-style layout along with designer finishes throughout. The main floor offers two generous bedrooms flanking a shared bath offering ideal accommodations for family or guests. The open layout leads you to the back of the home where a beautiful gourmet kitchen awaits and features a quartz center island, roomy pantry and stainless steel appliances. Beyond, the open breakfast nook flows into the great room with a fireplace that offers views to the covered patio. The nearby primary suite showcases a spacious walk-in closet and a private deluxe bath. A convenient laundry and mud room complete the main level. There's plenty of room to grow with a full unfinished basement.
$610,000
15881 Willow Way Thornton, CO 80602
- Type:
- Single Family
- Sq.Ft.:
- 1,366
- Status:
- Active
- Beds:
- 3
- Lot size:
- 0.23 Acres
- Year built:
- 2022
- Baths:
- 2.00
- MLS#:
- 5650218
- Subdivision:
- Heritage Todd Creek
ADDITIONAL INFORMATION
Welcome to this stunning NEARLY NEW ranch-style home with 3 bedrooms, 2 bathrooms, and an attached 3-car garage with ROOM for everything and a fully beautiful professionally landscaped corner lot! This home is located on a fabulous over-sized landscaped corner lot of Todd Creek Golf Club and offers pride of ownership! Situated in 55+ Active Adult Community! This gem features charming curb appeal with brick accents, a grassy lawn, a 3-car garage, an extended driveway, and an inviting front porch. Inside, you'll discover an immaculately designed interior boasting a spacious open floor plan excellent for welcoming and entertaining guests. The home is adorned with freshly painted walls, high ceilings, recessed lighting, wood-style vinyl flooring, and abundant natural light streaming through large windows. The impeccable kitchen is a homemaker's delight, equipped with sleek stainless- steel appliances, quartz counters, crisp white cabinetry, The primary bedroom is a pristine ensuite, with a walk-in closet and gorgeous double sinks with a window adding wonderful light. Sliding glass doors lead to a serene backyard, showcasing a lush landscape and a lovely neighborhood view. What are you waiting for? Don't miss out on this fantastic opportunity!
Andrea Conner, Colorado License # ER.100067447, Xome Inc., License #EC100044283, [email protected], 844-400-9663, 750 State Highway 121 Bypass, Suite 100, Lewisville, TX 75067

Listings courtesy of REcolorado as distributed by MLS GRID. Based on information submitted to the MLS GRID as of {{last updated}}. All data is obtained from various sources and may not have been verified by broker or MLS GRID. Supplied Open House Information is subject to change without notice. All information should be independently reviewed and verified for accuracy. Properties may or may not be listed by the office/agent presenting the information. Properties displayed may be listed or sold by various participants in the MLS. The content relating to real estate for sale in this Web site comes in part from the Internet Data eXchange (“IDX”) program of METROLIST, INC., DBA RECOLORADO® Real estate listings held by brokers other than this broker are marked with the IDX Logo. This information is being provided for the consumers’ personal, non-commercial use and may not be used for any other purpose. All information subject to change and should be independently verified. © 2024 METROLIST, INC., DBA RECOLORADO® – All Rights Reserved Click Here to view Full REcolorado Disclaimer
| Listing information is provided exclusively for consumers' personal, non-commercial use and may not be used for any purpose other than to identify prospective properties consumers may be interested in purchasing. Information source: Information and Real Estate Services, LLC. Provided for limited non-commercial use only under IRES Rules. © Copyright IRES |
Thornton Real Estate
The median home value in Thornton, CO is $513,500. This is higher than the county median home value of $476,700. The national median home value is $338,100. The average price of homes sold in Thornton, CO is $513,500. Approximately 70.24% of Thornton homes are owned, compared to 26.53% rented, while 3.23% are vacant. Thornton real estate listings include condos, townhomes, and single family homes for sale. Commercial properties are also available. If you see a property you’re interested in, contact a Thornton real estate agent to arrange a tour today!
Thornton, Colorado has a population of 140,538. Thornton is more family-centric than the surrounding county with 40.73% of the households containing married families with children. The county average for households married with children is 36.8%.
The median household income in Thornton, Colorado is $86,818. The median household income for the surrounding county is $78,304 compared to the national median of $69,021. The median age of people living in Thornton is 33.7 years.
Thornton Weather
The average high temperature in July is 90.1 degrees, with an average low temperature in January of 17.8 degrees. The average rainfall is approximately 15.5 inches per year, with 46 inches of snow per year.



