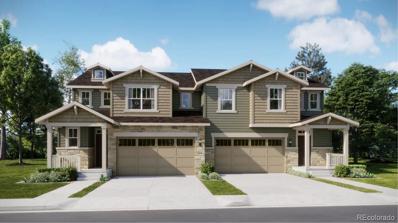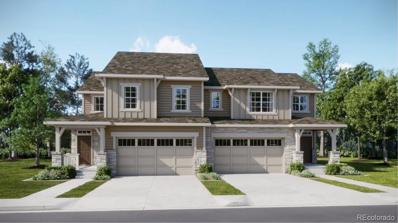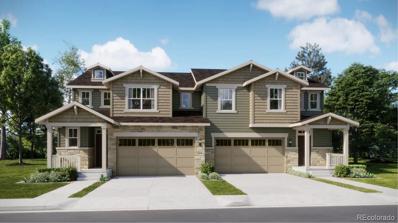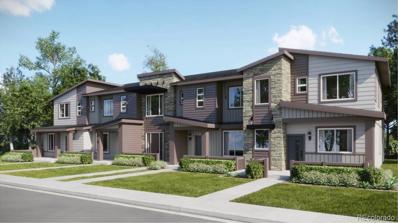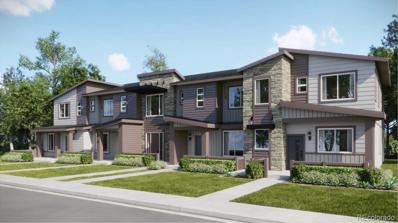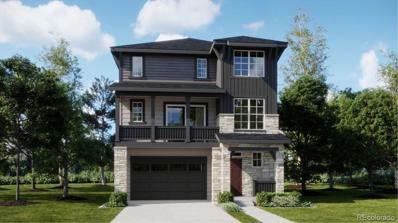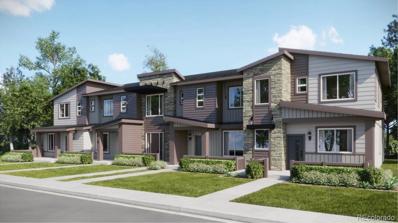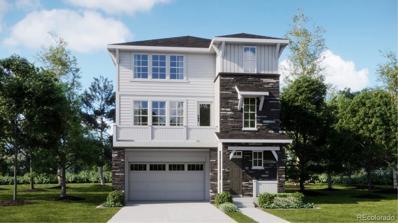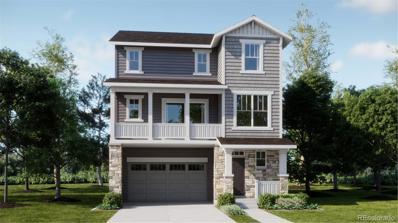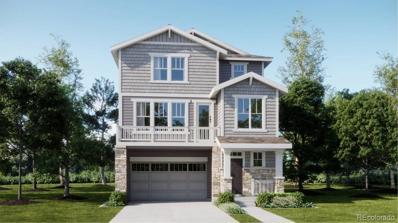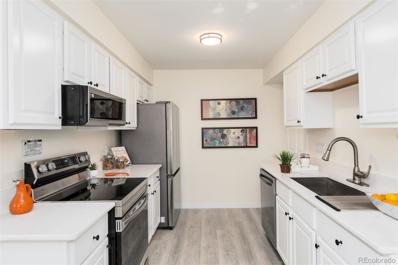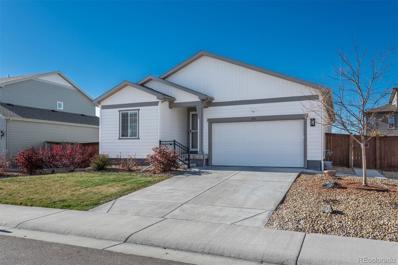Thornton CO Homes for Sale
- Type:
- Single Family
- Sq.Ft.:
- 2,590
- Status:
- Active
- Beds:
- 4
- Lot size:
- 0.13 Acres
- Year built:
- 2024
- Baths:
- 3.00
- MLS#:
- 7691909
- Subdivision:
- East Creek Farm
ADDITIONAL INFORMATION
Gorgeous 2-story built with your needs in mind! The main level boasts an open layout with a chefs style kitchen, large eat in island that overlooks the nook and great room. There's a main level bedroom and a guest full bathroom! Upstairs has your owners' suite with en-suite bathroom, large loft, 2 guest bedrooms with walk in closets and a guest bathroom. This Home is 100% Electric!! The community features a fantastic location near urban amenities and ample outdoor recreation. Residents can easily shop at the Denver Premium Outlets or Orchard Town Center before venturing outdoors to explore paths at the Thornton Trail Winds Park and Open Space complex. Estimated completion is May 2025
- Type:
- Single Family
- Sq.Ft.:
- 1,965
- Status:
- Active
- Beds:
- 3
- Lot size:
- 0.13 Acres
- Year built:
- 2024
- Baths:
- 2.00
- MLS#:
- 4009505
- Subdivision:
- East Creek Farm
ADDITIONAL INFORMATION
Gorgeous Ranch plan built with your needs in mind! The main level boasts an open layout with a chefs style kitchen, large eat in island that overlooks the nook and great room. 2 secondary bedrooms share a private hallway off the entry, just steps from a full bathroom, leading to an open-concept floorplan shared between the kitchen, living and dining areas. The luxurious owner’s suite is nestled into a private back corner, offering direct access to an en-suite bathroom and walk-in closet. This Home is 100% Electric!! The community features a fantastic location near urban amenities and ample outdoor recreation. Residents can easily shop at the Denver Premium Outlets or Orchard Town Center before venturing outdoors to explore paths at the Thornton Trail Winds Park and Open Space complex. Estimated completion is May 2025
- Type:
- Single Family
- Sq.Ft.:
- 2,026
- Status:
- Active
- Beds:
- 3
- Lot size:
- 0.08 Acres
- Year built:
- 2024
- Baths:
- 3.00
- MLS#:
- 9178578
- Subdivision:
- Parterre
ADDITIONAL INFORMATION
Welcome to this beautiful paired home built by Lennar! Entertain in style with this two-story paired home that brings together the kitchen, Great Room and nook effortlessly through a generous open floorplan. The second level features three bedrooms including the owner’s suite and versatile loft. The Laundry room is conveniently located near the bedrooms! Design features include LVP flooring, Quartz countertops and an unfinished basement waiting for your personalization. The city has something to offer residents in all walks of life, with upscale shopping and dining available at nearby Denver Premium Outlets and plenty of options for recreation at Trail Winds Recreation Center. Estimated completion is May 2025
- Type:
- Single Family
- Sq.Ft.:
- 1,803
- Status:
- Active
- Beds:
- 3
- Lot size:
- 0.08 Acres
- Year built:
- 2024
- Baths:
- 3.00
- MLS#:
- 7395139
- Subdivision:
- Parterre
ADDITIONAL INFORMATION
Welcome to this beautiful paired home built by Lennar! This two-story paired home features an open first level with a kitchen that merges with the Great Room and extends outdoors to a covered deck. The second level features three bedrooms, including a sophisticated owner’s suite. Laundry room is conveniently located near the bedrooms! Design features include LVP flooring, Quartz countertops and an unfinished basement waiting for your personalization. The city has something to offer residents in all walks of life, with upscale shopping and dining available at nearby Denver Premium Outlets and plenty of options for recreation at Trail Winds Recreation Center. Estimated completion is May 2025
- Type:
- Single Family
- Sq.Ft.:
- 1,825
- Status:
- Active
- Beds:
- 3
- Lot size:
- 0.08 Acres
- Year built:
- 2024
- Baths:
- 3.00
- MLS#:
- 3984536
- Subdivision:
- Parterre
ADDITIONAL INFORMATION
Welcome to this beautiful paired home built by Lennar! Entertain in style with this two-story paired home that brings together the kitchen, Great Room and nook effortlessly through a generous open floorplan. The second level features three bedrooms including the owner’s suite, all featuring walk-in closets. The Laundry room is conveniently located near the bedrooms! Design features include LVP flooring, Quartz countertops and an unfinished basement waiting for your personalization. The city has something to offer residents in all walks of life, with upscale shopping and dining available at nearby Denver Premium Outlets and plenty of options for recreation at Trail Winds Recreation Center. Estimated completion is May 2025
- Type:
- Single Family
- Sq.Ft.:
- 3,590
- Status:
- Active
- Beds:
- 4
- Lot size:
- 0.18 Acres
- Year built:
- 2007
- Baths:
- 4.00
- MLS#:
- 3704512
- Subdivision:
- King Ranch Estates
ADDITIONAL INFORMATION
- Type:
- Townhouse
- Sq.Ft.:
- 1,673
- Status:
- Active
- Beds:
- 3
- Lot size:
- 0.06 Acres
- Year built:
- 2024
- Baths:
- 3.00
- MLS#:
- 9732644
- Subdivision:
- Parterre
ADDITIONAL INFORMATION
Gorgeous new townhome built by Lennar!! This home offers a great layout for all lifestyle types. The first floor features a kitchen with a large center island that includes bar-style seating, as well as an open family room. Upstairs are three bedrooms, with two secondary bedrooms, a full-sized bathroom, as well as the lavish owner’s suite! Laundry room is conveniently located near the bedrooms! The city has something to offer residents in all walks of life, with upscale shopping and dining available at nearby Denver Premium Outlets and plenty of options for recreation at Trail Winds Recreation Center. Estimated completion is June 2025
- Type:
- Townhouse
- Sq.Ft.:
- 1,099
- Status:
- Active
- Beds:
- 2
- Lot size:
- 0.03 Acres
- Year built:
- 2024
- Baths:
- 2.00
- MLS#:
- 8650397
- Subdivision:
- Parterre
ADDITIONAL INFORMATION
Beautiful new townhome home built by Lennar! This two-story townhome offers a low maintenance and smart design. The first level is dedicated to shared living with an open layout among the Great Room and kitchen with a large center island that doubles as a breakfast bar. At the second floor is a loft which adds more shared living space, flanked by two bedrooms including the lavish owner’s suite. Gorgeous finishes throughout including LVP flooring, Quartz countertops and white cabinets! The city has something to offer residents in all walks of life, with upscale shopping and dining available at nearby Denver Premium Outlets and plenty of options for recreation at Trail Winds Recreation Center. Estimated completion is June 2025
- Type:
- Single Family
- Sq.Ft.:
- 2,235
- Status:
- Active
- Beds:
- 4
- Lot size:
- 0.07 Acres
- Year built:
- 2024
- Baths:
- 4.00
- MLS#:
- 4137968
- Subdivision:
- Parterre
ADDITIONAL INFORMATION
Welcome to the Skyline collection built by Lennar! The first level of this three-level home is host to a secondary bedroom suite that’s great for overnight guests or household members that need privacy. Upstairs, the Great Room, kitchen and nook are situated among a convenient and and contemporary open floorplan, with sliding glass doors that lead to a versatile covered deck. Three bedrooms are found on the home’s top floor, including the luxe owner’s suite which is comprised of a restful bedroom, en-suite bathroom and walk-in closet. Laundry room is conveniently located near the bedrooms! The city has something to offer residents in all walks of life, with upscale shopping and dining available at nearby Denver Premium Outlets and plenty of options for recreation at Trail Winds Recreation Center. Estimated completion is June 2025
- Type:
- Townhouse
- Sq.Ft.:
- 1,529
- Status:
- Active
- Beds:
- 3
- Lot size:
- 0.05 Acres
- Year built:
- 2024
- Baths:
- 3.00
- MLS#:
- 3955766
- Subdivision:
- Parterre
ADDITIONAL INFORMATION
This two-story townhome offers a low maintenance and smart design. The first level is dedicated to shared living with an open layout among the Great Room and kitchen with a large center island that doubles as a breakfast bar. At the second floor is a loft are all three bedrooms, including the lavish owner’s suite. The 3rd bedroom has access to the guest bathroom. A two-bay garage set at the rear of the home adds great curb appeal.! Laundry room is conveniently located near the bedrooms! The city has something to offer residents in all walks of life, with upscale shopping and dining available at nearby Denver Premium Outlets and plenty of options for recreation at Trail Winds Recreation Center. Estimated completion is June 2025
- Type:
- Single Family
- Sq.Ft.:
- 2,166
- Status:
- Active
- Beds:
- 4
- Lot size:
- 0.07 Acres
- Year built:
- 2024
- Baths:
- 4.00
- MLS#:
- 6787195
- Subdivision:
- Parterre
ADDITIONAL INFORMATION
Welcome to the Skyline collection built by Lennar! The first floor of this three-story home is host to a comfortable secondary bedroom with an en-suite bathroom, perfect as a guest suite or office. An open-concept floorplan comprises the second level, blending the kitchen, living and dining areas for seamless entertaining and multitasking. Three additional bedrooms are located on the third floor, including the luxurious owner’s suite with a spa-inspired bathroom and walk-in closet. Laundry room is conveniently located near the bedrooms! The city has something to offer residents in all walks of life, with upscale shopping and dining available at nearby Denver Premium Outlets and plenty of options for recreation at Trail Winds Recreation Center. Estimated completion is June 2025
- Type:
- Single Family
- Sq.Ft.:
- 1,970
- Status:
- Active
- Beds:
- 3
- Lot size:
- 0.07 Acres
- Year built:
- 2024
- Baths:
- 3.00
- MLS#:
- 6570731
- Subdivision:
- Parterre
ADDITIONAL INFORMATION
Welcome to the Skyline collection built by Lennar! This new three-story home offers ample room to live and grow. On the second floor is an inviting open-concept floorplan shared between the kitchen, living and dining areas to maximize interior space. Three bedrooms make up the third floor, including the luxurious owner’s suite with a spa-inspired bathroom and walk-in closet.. Laundry room is conveniently located near the bedrooms! The city has something to offer residents in all walks of life, with upscale shopping and dining available at nearby Denver Premium Outlets and plenty of options for recreation at Trail Winds Recreation Center. Estimated completion is June 2025
- Type:
- Single Family
- Sq.Ft.:
- 1,868
- Status:
- Active
- Beds:
- 3
- Lot size:
- 0.06 Acres
- Year built:
- 2024
- Baths:
- 3.00
- MLS#:
- 3150038
- Subdivision:
- Parterre
ADDITIONAL INFORMATION
Welcome to the Skyline collection built by Lennar! The first level of this three-story home is host to a two-bay garage with additional storage space. Upstairs hosts the kitchen, dining room and Great Room are situated among a convenient and contemporary open floorplan with access to a deck for indoor-outdoor living and entertaining. All three bedrooms are found on the home’s top level, including the luxe owner’s suite comprised of a restful bedroom, en-suite bathroom and walk-in closet. Laundry room is conveniently located near the bedrooms! The city has something to offer residents in all walks of life, with upscale shopping and dining available at nearby Denver Premium Outlets and plenty of options for recreation at Trail Winds Recreation Center. Estimated completion is June 2025
- Type:
- Townhouse
- Sq.Ft.:
- 1,651
- Status:
- Active
- Beds:
- 3
- Lot size:
- 0.04 Acres
- Year built:
- 2019
- Baths:
- 3.00
- MLS#:
- 8022359
- Subdivision:
- Sundance At Lambertson Lakes
ADDITIONAL INFORMATION
Step into your cozy abode at 867 E 98th Avenue Unit #1204 in Thornton, CO 80229, where comfort meets convenience! HOA offers a nice pool with a hot tub and fitness center. Close to shopping centers and walking distance from restaurants. And adjacent to a nature area with trails that are perfect for running or biking and all decorated by ponds. This charming unit boasts all the amenities you need for a delightful living experience. With its spacious layout and modern touches, you'll feel right at home the moment you walk through the door. Whether you're relaxing in the bright living room, whipping up culinary delights in the sleek kitchen, or unwinding on the front porch with a cup of coffee, every corner of this property exudes warmth and charm. Don't miss your chance to make this your new home sweet home!
- Type:
- Single Family
- Sq.Ft.:
- 3,285
- Status:
- Active
- Beds:
- 3
- Lot size:
- 0.2 Acres
- Year built:
- 2006
- Baths:
- 3.00
- MLS#:
- 9945779
- Subdivision:
- Heritage Todd Creek Filing No 1 Amendment No 3 Blk
ADDITIONAL INFORMATION
Welcome home to this meticulously maintained ranch home with finished basement and is located in the highly desirable Heritage Todd Creek 55+ community. Enjoy the open floor plan which flows seamlessly from the foyer to the kitchen and into the inviting living room and then out to the spacious, covered patio, a great gathering spot for all occasions. The kitchen features double ovens, gas cooktop, granite counters and stainless-steel appliances. The kitchen includes a large center island, and bar top counter with many cabinets. The laundry room/mud room has an additional utility sink, washer and dryer are included. Beautiful hardwood floors accent the main floor. Two gas fire places create a welcoming environment with lots of windows. The spacious primary bedroom is private with a view to the backyard and a relaxing ensuite with walk-in closet, soaker tub, a beautiful walk-in shower, and linen closet. The main floor also has a 2nd bedroom, and a full bath at the front of the house. The finished basement has a rec room for game nights, pool table, hobbies and a wet bar ready for your refrigerator and wine refrigerator. There is an additional bedroom and a 3/4 bathroom. Work shop for home projects, scrap books, craft room, your imagination awaits. We didn't forget about storage: there is large crawl space for additional storage. The covered patio & attached paver patio opens out to a peaceful, private backyard, beautifully landscaped but very low maintenance. The 2-car garage has room for your golf cart and included cabinets. Enjoy resort like amenities at your finger tips, gated community, and golf cart friendly. You'll never have to go anywhere, 2 1/2 blocks to the clubhouse and all of the amenities including Pickle Ball, Pools, Hot Tub, Fitness and classes. Snow removal for the front walk (over 3") included in your HOA. Close to I25, HWY 85 & DIA and the new King Soopers grocery store at 136th and Quebec St. Schedule your showings today!
$395,000
9812 Lane Street Thornton, CO 80260
- Type:
- Condo
- Sq.Ft.:
- 1,240
- Status:
- Active
- Beds:
- 3
- Lot size:
- 0.22 Acres
- Year built:
- 1972
- Baths:
- 2.00
- MLS#:
- 6015637
- Subdivision:
- Hillcrest
ADDITIONAL INFORMATION
Welcome to this beautifully remodeled attached home that has undergone a total transformation with new installations throughout. It includes a brand-new furnace, water heater, and air conditioning system to ensure year-round comfort and efficiency. The kitchen has been updated with all new appliances featuring a modern refrigerator, dishwasher, range, microwave and disposal. The interior has been freshly painted, complemented by plush new carpeting and new lighting throughout. Every detail, including the updated bathroom vanities, has been carefully selected to deliver a fresh and modern aesthetic. The layout of the home maximizes space and functionality. The full unfinished basement includes the new washer and dryer and is ready for your personal touches. There is even a new sewer line! Enjoy the 1-car community garage parking space, plus an additional storage locker for keeping seasonal items or personal belongings securely tucked away. For added convenience, there is ample street parking right in front of the home. With everything updated and ready to go, the home is truly move-in ready. All the hard work has been done, allowing you more time to enjoy your new space without the stress of home improvement or upgrades.
$465,000
9756 Ash Lane Thornton, CO 80229
- Type:
- Townhouse
- Sq.Ft.:
- 1,540
- Status:
- Active
- Beds:
- 3
- Lot size:
- 0.03 Acres
- Year built:
- 2022
- Baths:
- 3.00
- MLS#:
- 1623437
- Subdivision:
- River Valley Village
ADDITIONAL INFORMATION
Celebrate the holidays in style in this end-unit townhome that perfectly combines modern elegance with everyday ease. From the moment you step inside, you’ll feel at home in the open, light-filled living spaces. Natural light floods through oversized end-unit windows, while ceiling fans in the family room, primary suite, and second bedroom keep every corner of the home comfortable year-round. Whether you're hosting friends or enjoying a quiet evening, the wired surround sound ensures a cinematic experience right at home. Upstairs, all bedrooms are conveniently located, making life simple and organized. The primary suite is your personal oasis with a spa-like bath and walk-in closet, while the secondary bedrooms provide flexible options for an office, guest rooms, or anything else you need. Downstairs, the maple kitchen cabinets and stainless steel appliance package lend a sleek, modern feel to the heart of the home. Outside, your private patio backs to serene open space, creating a peaceful setting for morning coffee or evening relaxation. Enjoy a the many walking paths right outside your back door, perfect for taking your four-legged friend or just enjoying some quiet outdoor time to yourself. Community amenities like the pool, spa, gym, and volleyball courts aren’t just features—they’re an extension of your lifestyle, offering fun and fitness steps from your door. And with the light rail just a few blocks away, getting to Downtown Denver, shopping, dining, and entertainment couldn’t be easier. This is more than just a house; it’s a home that lives well, feels good, and offers everything you need to thrive.
- Type:
- Single Family
- Sq.Ft.:
- 3,098
- Status:
- Active
- Beds:
- 5
- Lot size:
- 0.14 Acres
- Year built:
- 1996
- Baths:
- 4.00
- MLS#:
- 9667764
- Subdivision:
- The Village At Hunters Glen 2
ADDITIONAL INFORMATION
Don’t miss the chance to own this beautifully updated 5 bed/4 bath home in the desirable Hunters Glen neighborhood, overlooking the 15th hole of Thorncreek Golf Course with breathtaking mountain and golf course views. Step inside to discover stylish new luxury LVP flooring, fresh interior paint, and a fully updated kitchen. The kitchen is a standout, featuring a large island, brand-new high-end appliances, and bay windows with golf course views. Updates also include new trim, doors, carpet, and the most important upgrades—a brand-new AC, furnace, and roof, ensuring peace of mind for years to come. With over $80,000 in renovations in 2023, this house is truly move-in ready. The family room features soaring ceilings and a cozy gas fireplace, creating a light-filled space for relaxation and entertaining. Upstairs, the primary suite is a retreat with vaulted ceilings, a spacious walk-in closet, and a 5-piece bath. The finished basement offers additional living space with an extra bedroom, full bath, and a versatile area, perfect for a guest suite, home theater, or gym. A two-car garage and a bonus room on the main level provide flexibility for a home office or extra bedroom. Located minutes from I-25, E-470, and the final RTD N-Line FasTracks stop, this home is perfect for commuters. Hunters Glen offers fantastic amenities, including a clubhouse, pool, lake, scenic trails, and nearby schools. Homes like this are rare—schedule your showing today to experience the incredible lifestyle it offers!
- Type:
- Single Family
- Sq.Ft.:
- 2,939
- Status:
- Active
- Beds:
- 5
- Lot size:
- 0.18 Acres
- Year built:
- 2018
- Baths:
- 5.00
- MLS#:
- 2962585
- Subdivision:
- Orchard Farms
ADDITIONAL INFORMATION
Welcome to this stunning Next Gen home in the heart of Thornton, offering the perfect blend of style, comfort, and functionality! With 5 spacious bedrooms, 4.5 bathrooms, and a coveted 3-car tandem garage, this property provides ample space for multigenerational living or growing families. Excellent curb appeal with stone accent details, a lovely front porch, and a mature landscape. The fabulous interior showcases abundant natural light, a neutral palette, and recessed lighting. The main level boasts brand-new LVP flooring, creating a modern and durable foundation for the open-concept living areas. Upstairs, plush newer carpeting adds warmth and luxury to the private spaces. The kitchen shines with stainless steel appliances, abundant storage, and a seamless flow into the dining and living areas. You'll LOVE the welcoming living room adorned with a fireplace for chilly nights! The impressive eat-in kitchen features SS appliances, granite counters, mosaic tile backsplash, a walk-in pantry, ample cabinets, and an island w/breakfast bar. Four well-appointed bedrooms await upstairs! The primary bedroom boasts an ensuite with dual granite sinks, separate tub/shower, & a walk-in closet. Two secondary bedrooms share a Jack & Jill bathroom, while the other one has an attached bathroom. Want MORE? This gem is also ideal for multi-generational living! It offers a main-level guest or in-law suite complete with its own living space, kitchenette, bedroom, bathroom, & separate entrance. The basement is a blank canvas with endless potential to be anything your heart desires! A TV/game room? A gym? A man/woman cave? The choice is yours! Out the back, you have a lush lawn and a cozy covered deck to relax after a busy day. PLUS! The neighborhood's parks are just nearby for you to enjoy. Conveniently close to highways! What's not to like? This gem is truly a MUST-SEE!
$490,000
12364 Irma Drive Thornton, CO 80241
- Type:
- Single Family
- Sq.Ft.:
- 1,449
- Status:
- Active
- Beds:
- 3
- Lot size:
- 0.05 Acres
- Year built:
- 2022
- Baths:
- 3.00
- MLS#:
- 7987327
- Subdivision:
- Karls Farm
ADDITIONAL INFORMATION
This beautifully maintained 3-bedroom, 3-bathroom home blends comfort and style, perfectly situated on a desirable corner lot. With a spacious open floor plan, the home features a modern eat-in kitchen equipped with sleek stainless steel appliances and elegant granite countertops—ideal for both cooking and entertaining. The Primary suite is a true retreat, offering a large ensuite bathroom and a generous walk-in closet. The additional bedrooms are spacious and thoughtfully designed. For added convenience, the laundry is located on the upper level, alongside the bedrooms and full bathrooms. Enjoy the ease of a 2-car garage and unwind on the covered patio, perfect for outdoor gatherings and relaxation. Don’t miss the opportunity to make this move-in-ready gem your own!
- Type:
- Single Family
- Sq.Ft.:
- 1,670
- Status:
- Active
- Beds:
- 3
- Lot size:
- 0.17 Acres
- Year built:
- 2020
- Baths:
- 2.00
- MLS#:
- 9689004
- Subdivision:
- Mayfield
ADDITIONAL INFORMATION
This spacious ranch style home has a wonderful open concept with must see natural light! The open kitchen boasts a huge family sized kitchen island, granite counter tops, stainless steel appliances, a gas stove/convection oven, ample cabinet space. Relax in your primary bedroom retreat with a luxurious en-suite bathroom and generous walk in closet. This home also has a full unfinished basement ready to finish to your liking with rough in bathroom plumbing. You will love to entertain in the gorgeous backyard with an amazing full length deck and a huge stylish shed. Hurry, this one won't last!
- Type:
- Single Family
- Sq.Ft.:
- 2,490
- Status:
- Active
- Beds:
- 4
- Lot size:
- 0.28 Acres
- Year built:
- 2006
- Baths:
- 4.00
- MLS#:
- 7582749
- Subdivision:
- Marshall Lake Sub Filing #1
ADDITIONAL INFORMATION
Use our preferred lender and enjoy a FREE 1/0 buy down on your interest rate! Welcome to this stunning ranch-style home in the highly sought-after District 12 of Thornton, Colorado! Ideally located near Horizon High School and the district swimming pool, this spacious property is perfect for anyone looking to enjoy both comfort and convenience. This stunning home is situated on the largest lot in the neighborhood, providing ample space and privacy. It features an expansive, custom-built back porch perfect for entertaining, unwinding, or soaking in Colorado’s breathtaking sunsets, all complemented by its freshly painted exterior. The interior boasts a bright and airy design, with ample windows that fill every room with natural light.Step into the heart of the home: a massive kitchen designed to impress. Featuring a gigantic kitchen island, it offers both style and function, with plenty of room for meal prep, hosting, and dining. The adjacent dining room is accented with custom ceiling details that add a touch of elegance to family meals or formal gatherings. With three spacious bedrooms, including a luxurious 5-piece primary suite on the main level, this home provides exceptional comfort. The primary suite includes a large soaking tub, dual vanities, and a walk-in shower, creating a perfect retreat. The main level also has an office for work or study, and a conveniently located laundry room just steps from the bedrooms. Positioned on a corner lot and facing open space, this property gives you unobstructed views and added privacy. Located within walking distance to a grocery store, schools, and local amenities, you’ll have everything you need right at your fingertips.
- Type:
- Condo
- Sq.Ft.:
- 887
- Status:
- Active
- Beds:
- 2
- Year built:
- 2004
- Baths:
- 2.00
- MLS#:
- 4476624
- Subdivision:
- Sundance At Lambertson Lakes
ADDITIONAL INFORMATION
Welcome to 853 E 98th Ave #1901, a beautifully refreshed condo that’s ready to be called home! This move-in-ready gem features a large covered porch, perfect for enjoying the outdoors in any weather, and an open floor plan that creates a spacious, welcoming atmosphere. The condo offers the convenience of in-unit laundry and a large utility storage room right at the front entry. With large windows, natural light floods the space, complemented by ceiling fans throughout for added comfort. The primary suite boasts an updated bathroom with a large tub and shower combo, as well as a generous walk-in closet with built-in shelving. Enjoy the comfort of a newly installed furnace and AC, along with brand-new carpeting throughout the unit. The community includes two reserved parking spaces, plus additional reserved and guest parking options. Residents have access to amenities like a pool and spa, a fitness center, parks, and more. The HOA covers valuable services including trash, sewer, snow removal, grounds maintenance, and more. Located close to shopping, dining, and major highways, this condo combines comfort, convenience, and community amenities to offer an exceptional living experience in Thornton. This home qualifies for the community reinvestment act providing 1.75% of the loan amount as a credit towards buyer’s closing costs, pre-paids and discount points. Contact listing agent for more details. Don’t miss out on this fantastic opportunity!
- Type:
- Single Family
- Sq.Ft.:
- 3,482
- Status:
- Active
- Beds:
- 4
- Lot size:
- 0.19 Acres
- Year built:
- 2022
- Baths:
- 4.00
- MLS#:
- 4395620
- Subdivision:
- Holly Hills Estate
ADDITIONAL INFORMATION
Exclusive Offer: Home Warranty Included! Enjoy peace of mind with a comprehensive home warranty covering all major systems—HVAC, plumbing, electrical—and all appliances. Welcome Home! Discover this like-new, impeccably maintained two-story residence that combines modern elegance with endless potential. Boasting over 3,400 finished square feet, plus an additional 1,700 square feet of unfinished basement, this home invites you to unleash your creativity and design the space of your dreams. Step inside to be greeted by a bright, open-concept layout where soaring ceilings and expansive sliding glass doors flood the main living areas with natural light, creating a seamless indoor-outdoor flow. The heart of the home, the chef-inspired island kitchen, is both functional and stylish, featuring ample cabinetry, generous counter space, and high-quality built-in appliances—perfect for hosting gatherings or preparing intimate meals. Upstairs, you'll find all the bedrooms thoughtfully situated for ultimate privacy, including a luxurious primary suite, as well as a conveniently located laundry room that adds a touch of practicality to everyday living. Outside, the spacious backyard is a true extension of the home, featuring a large covered patio ideal for entertaining, relaxing, or simply enjoying Colorado's stunning seasons year-round. This home is a rare find, offering modern conveniences, timeless design, and unparalleled opportunities to make it your own. Don’t miss out on this exceptional property—schedule your private showing today!
- Type:
- Single Family
- Sq.Ft.:
- 2,624
- Status:
- Active
- Beds:
- 3
- Lot size:
- 0.12 Acres
- Year built:
- 2016
- Baths:
- 3.00
- MLS#:
- IR1022552
- Subdivision:
- 12/2
ADDITIONAL INFORMATION
Holiday Special! Motivated Seller will contribute toward a Buyer concession rate buy-down. This beautifully maintained home offers a lock-and-leave lifestyle with snow removal and lawn care included, allowing you to embrace the Colorado dream with ease. The main floor features a primary suite, guest room, office, and laundry for ultimate convenience. Relax in the serene backyard oasis featuring stamped concrete, a pergola, and a turf area. The finished basement boasts a spacious living area, an additional bedroom, and a full bath. An unfinished portion provides ample storage or potential for future expansion. Residents enjoy fantastic community amenities, including walking trails, basketball courts, a playground, and abundant green space. This patio home offers unbeatable access to Colorado's top destinations with DIA, Boulder, Denver, and Fort Collins all within easy reach. Enjoy the convenience of nearby shopping, outlet malls, workout studios, and the upcoming addition of The Picklr. McWhinney's new commercial development to include Whole Foods is coming soon.
Andrea Conner, Colorado License # ER.100067447, Xome Inc., License #EC100044283, [email protected], 844-400-9663, 750 State Highway 121 Bypass, Suite 100, Lewisville, TX 75067

Listings courtesy of REcolorado as distributed by MLS GRID. Based on information submitted to the MLS GRID as of {{last updated}}. All data is obtained from various sources and may not have been verified by broker or MLS GRID. Supplied Open House Information is subject to change without notice. All information should be independently reviewed and verified for accuracy. Properties may or may not be listed by the office/agent presenting the information. Properties displayed may be listed or sold by various participants in the MLS. The content relating to real estate for sale in this Web site comes in part from the Internet Data eXchange (“IDX”) program of METROLIST, INC., DBA RECOLORADO® Real estate listings held by brokers other than this broker are marked with the IDX Logo. This information is being provided for the consumers’ personal, non-commercial use and may not be used for any other purpose. All information subject to change and should be independently verified. © 2024 METROLIST, INC., DBA RECOLORADO® – All Rights Reserved Click Here to view Full REcolorado Disclaimer
Thornton Real Estate
The median home value in Thornton, CO is $513,500. This is higher than the county median home value of $476,700. The national median home value is $338,100. The average price of homes sold in Thornton, CO is $513,500. Approximately 70.24% of Thornton homes are owned, compared to 26.53% rented, while 3.23% are vacant. Thornton real estate listings include condos, townhomes, and single family homes for sale. Commercial properties are also available. If you see a property you’re interested in, contact a Thornton real estate agent to arrange a tour today!
Thornton, Colorado has a population of 140,538. Thornton is more family-centric than the surrounding county with 40.73% of the households containing married families with children. The county average for households married with children is 36.8%.
The median household income in Thornton, Colorado is $86,818. The median household income for the surrounding county is $78,304 compared to the national median of $69,021. The median age of people living in Thornton is 33.7 years.
Thornton Weather
The average high temperature in July is 90.1 degrees, with an average low temperature in January of 17.8 degrees. The average rainfall is approximately 15.5 inches per year, with 46 inches of snow per year.


