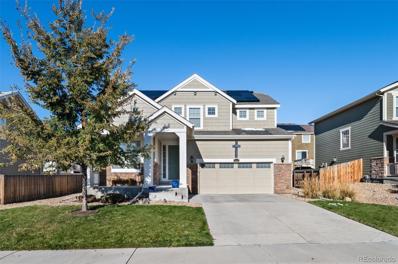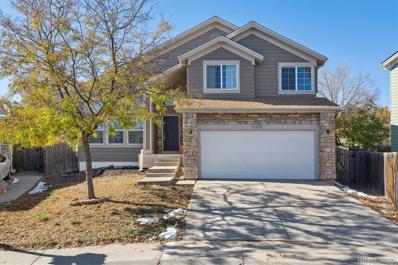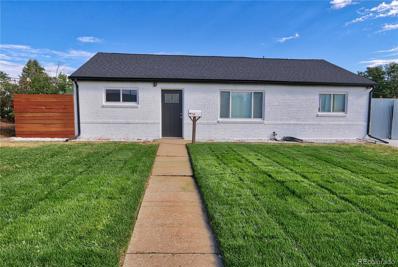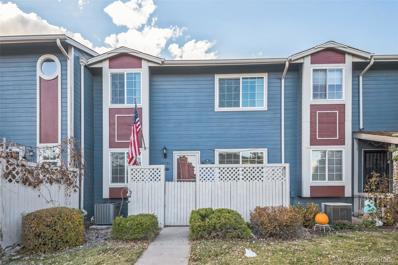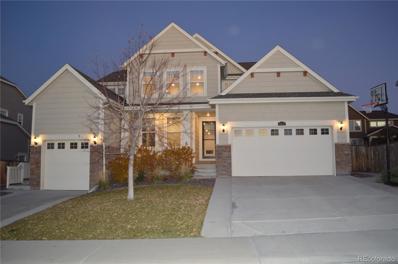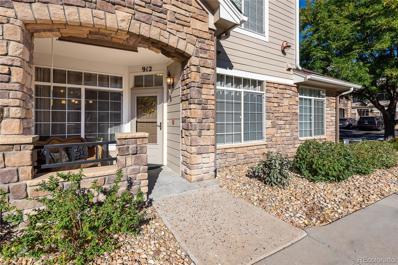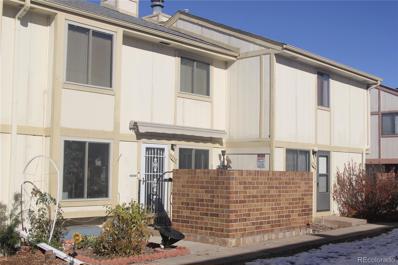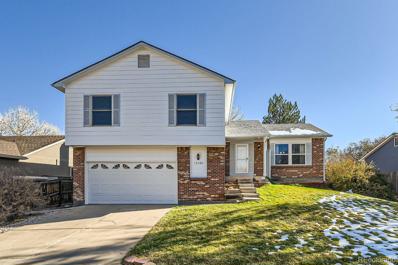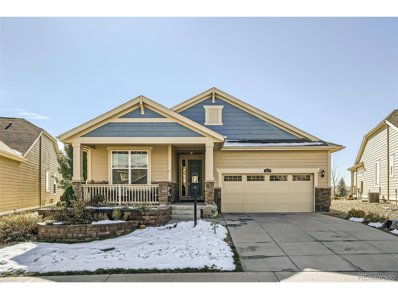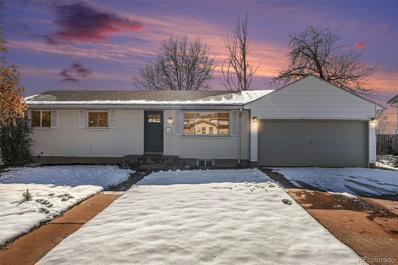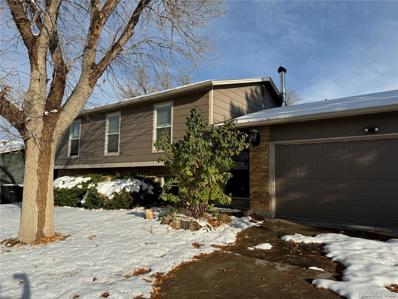Thornton CO Homes for Sale
- Type:
- Townhouse
- Sq.Ft.:
- 1,510
- Status:
- Active
- Beds:
- 3
- Year built:
- 1999
- Baths:
- 3.00
- MLS#:
- 7252417
- Subdivision:
- Oakshire
ADDITIONAL INFORMATION
This townhome offers 1,894 square feet of living space designed for comfort and style. The home features three bedrooms and three bathrooms, with the primary suite conveniently located on the main floor. The living room is bright and welcoming, thanks to vaulted ceilings that flood the space with natural light. A cozy fireplace enhances the warmth of the home, making it ideal for relaxed gatherings or quiet evenings. With updated fixtures, the kitchen offers functionality and a modern touch, seamlessly connecting with the open living spaces. The blend of carpet, LVP and tile flooring throughout the home balances comfort with practicality. Outside, the front porch provides an outdoor retreat, perfect for enjoying a peaceful moment in the fresh air. A two-car attached garage adds convenience and ample parking. The neighborhood offers a mix of charm and accessibility, with proximity to schools, parks, shopping centers, and public transportation, making daily life more convenient. Residents also benefit from community amenities, including a community park, encouraging an active and social lifestyle. Recent upgrades, including a new AC, furnace, light fixtures, and bathroom cabinets installed in September 2024. Built in 1999, the home strikes a balance between modern convenience and timeless design. Perfect for those seeking a move-in-ready home, this property offers a blend of style, comfort, and a prime location in Thornton.
$699,000
13351 Olive Way Thornton, CO 80602
- Type:
- Single Family
- Sq.Ft.:
- 2,892
- Status:
- Active
- Beds:
- 4
- Lot size:
- 0.16 Acres
- Year built:
- 2016
- Baths:
- 4.00
- MLS#:
- 3061817
- Subdivision:
- Amber Creek
ADDITIONAL INFORMATION
Welcome to your dream home in Thornton’s desirable Amber Creek community! Located just steps from parks and trails, outdoor adventures are always within reach. Enjoy the convenience of nearby stores, schools, and restaurants, all just minutes away. The low maintenance fenced backyard provides a private retreat, perfect for entertaining or relaxing. Built in 2016, this bright and airy home features 4 bedrooms and 3.5 baths. The inviting main floor living area features a cozy fireplace and scenic views. Upstairs, the generous primary suite includes a walk-in closet and a luxurious 5-piece bath. Three additional bedrooms, two full guest bathrooms, and a laundry room complete the upper level. The full unfinished basement, with its 9-foot ceilings, is a blank canvas ready for your personal touch. Don’t miss your chance to call this stunning home yours—schedule a showing!
- Type:
- Single Family
- Sq.Ft.:
- 1,503
- Status:
- Active
- Beds:
- 3
- Lot size:
- 0.19 Acres
- Year built:
- 2022
- Baths:
- 2.00
- MLS#:
- IR1022427
- Subdivision:
- Talon View
ADDITIONAL INFORMATION
Unlock Your Modern Mountain Dream Home and make this better-than-new 2022 ranch-style home your personal haven! Experience the luxury of a brand-new home without the added expenses! This stunning ranch comes fully equipped with all the extras already meticulously included: professional landscaping, fenced-in yard, professionally fitted blinds on all the windows, extended patio, completely drywalled garage and epoxy coated driveway. Did we mention mountain views?!
- Type:
- Single Family
- Sq.Ft.:
- 2,109
- Status:
- Active
- Beds:
- 3
- Lot size:
- 0.16 Acres
- Year built:
- 1994
- Baths:
- 3.00
- MLS#:
- 8222853
- Subdivision:
- Country Hills
ADDITIONAL INFORMATION
WELCOME TO A COMPLETELY UPDATED AND STYLISH HOME ON A QUIET CUL-DE-SAC! NEWER MAJOR SYSTEMS INCLUDING FURNACE, A/C, WINDOWS, APPLIANCES AND FLOORING! SPACIOUS, WARM AND BRIGHT PRIMARY SUITE WITH SOAKER TUB, WALK-IN SHOWER, DESIGNER VANITY, AND CONTEMPORARY LIGHTING! GOURMET KITCHEN WITH GAS STOVE, QUARTZ COUNTERTOPS, NEW CABINETS AND STAINLESS STEEL APPLIANCES! WARM AND INVITING FAMILY ROOM WITH GAS FIREPLACE AND DESIGNER WALL TOUCHES. SPACIOUS TWO CAR GARAGE AND 7000SF LOT! GREAT VALUE AT A GREAT PRICE, YOU WILL NOT BE DISAPPOINTED HERE!
$425,000
991 E 88th Avenue Thornton, CO 80229
- Type:
- Single Family
- Sq.Ft.:
- 1,176
- Status:
- Active
- Beds:
- 3
- Lot size:
- 0.16 Acres
- Year built:
- 1955
- Baths:
- MLS#:
- 1506033
- Subdivision:
- Old Thornton
ADDITIONAL INFORMATION
Uniquely open south-facing Ranch style home. 3 Bedroom, 2 bath with many updates. New Roof with 4IR rated shingle and transferable workmanship warranty. New gutters. New interior and exterior paint. All new laminate floors throughout the entire home. All new interior and exterior doors. All new flatwork and driveway. New kitchen cabinets, sink, disposal, and countertops. New hot water heater. 2-year-old furnace. Fully remodeled bathrooms. No HOA, no metro district. 1 block from the Thornton Shopping Center redevelopment plan. Conveniently located near several major highways, shopping, parks, and recreation centers.
- Type:
- Townhouse
- Sq.Ft.:
- 1,311
- Status:
- Active
- Beds:
- 2
- Year built:
- 1984
- Baths:
- 2.00
- MLS#:
- 6623309
- Subdivision:
- Parkside
ADDITIONAL INFORMATION
Welcome to this 2-story town home in Thornton! This home offers 2 Bedrooms + Loft and 1.5 Bathrooms. The main level has a bright, airy feel, with a spacious Living Room, semi-formal Dining Room, and updated Kitchen! The Kitchen features quartz countertops with decorative tile backsplash, stainless-steel appliances, and gorgeous cabinetry! Upstairs, you'll find the 2 bedrooms and full bath, as well as a Loft. The loft is perfect for an in-home office, non-conforming 3rd bedroom, game room, play room, and more! Fenced front patio for your gardening and relaxing! Call now for a personal showing!
- Type:
- Single Family
- Sq.Ft.:
- 1,144
- Status:
- Active
- Beds:
- 3
- Lot size:
- 0.12 Acres
- Year built:
- 1996
- Baths:
- 3.00
- MLS#:
- 1766973
- Subdivision:
- Woodbridge Station
ADDITIONAL INFORMATION
Sweet, Sweet Ranch with fully finished basement. This will go quickly to a very lucky buyer that knows and wants quality! This home has been updated and very well maintained!! Newer Kitchen including all new stainless-steel appliances in July! Newer Solid Wood Interior doors, hardware, baseboards, Wood and rod iron railings, hardwood floors, beautifully updated baths include tiled showers, hardware and fixtures, Barndoor added to primary bath, the ultimate mancave in the basement complete with bar and stools (refrigerator in laundry area included) great space for entertaining and game room. Higher end window blinds throughout, room darkening blinds in bedrooms and home theatre area in basement. Lovely and well-maintained yard with shed and private Trex deck with retractable awning. Newer roof, gas furnace and Central Air! And yes, a clean 2 car garage with refrigerator (included)! Too many special features to list them all!! Peace of mind comes with this beautiful home that shows an abundance of Pride of Ownership!
- Type:
- Single Family
- Sq.Ft.:
- 2,148
- Status:
- Active
- Beds:
- 3
- Lot size:
- 0.21 Acres
- Year built:
- 2012
- Baths:
- 3.00
- MLS#:
- 1513185
- Subdivision:
- Heritage Todd Creek
ADDITIONAL INFORMATION
Low Maintenance Luxury Living at its Finest! Stunning ranch-style home in the sought-after 55+ community of Heritage Todd Creek, offering an active adult lifestyle in a Prestigious, Gated Golf Course Community! Nestled in a peaceful cul-de-sac and facing west, this home boasts beautiful Colorado sunsets right from your doorstep. Step inside to find hardwood flooring throughout the entry, dining room, and kitchen, where you'll enjoy double ovens, a gas stove, granite countertops, and ample cupboard space with convenient roll-out shelves. With an open floor plan and extra-wide, wheelchair-accessible hallways, this home is designed for both elegance and ease of living. The great room is a cozy gathering space with a gas fireplace, ceiling fan, and step out to a covered patio – perfect for year-round relaxation! The primary suite is bright and inviting, featuring a spacious walk-in closet and a spa-like en-suite bathroom with dual sinks, a large walk-in shower, and luxurious tile flooring. Ready to customize? The massive, unfinished basement is fully insulated and includes rough-in plumbing, a radon mitigation system, and a sump pit/pump, offering endless possibilities for you to personalize this amazing space! In Heritage Todd Creek, the amenities are endless: indoor and outdoor pools, a fitness center, a restaurant, golf course, tennis and pickleball courts – so many ways to stay active and enjoy life to the fullest. ***Click on the Supplements to see the amenities.*** Plus, you’re just minutes from E-470, with easy highway access for exploring all Colorado has to offer!
- Type:
- Single Family
- Sq.Ft.:
- 4,179
- Status:
- Active
- Beds:
- 6
- Lot size:
- 0.18 Acres
- Year built:
- 2018
- Baths:
- 5.00
- MLS#:
- 1779694
- Subdivision:
- Lewis Pointe
ADDITIONAL INFORMATION
Immaculate 6 bedroom SUPER HOME located in coveted Lewis Pointe! This Super Home is filled with beautiful natural light throughout. The Chef's kitchen overlooks the great room and breakfast nook. The kitchen features an abundance amount of cabinet space and is accompanied with a huge eat in kitchen island. The great room keeps this home open and showcases a gas fireplace. The great room accesses the large outdoor covered deck and concrete patio! Upstairs has many distinguishing features, open into a huge loft/game area. This Super Home has a primary suite with retreat, an en-suite spa style 5pc bathroom, walk in closets with plenty of shelves. 4 additional bedrooms, and 2 additional bathrooms, making bedroom #4 an enjoyable en suite! The basement is unfinished waiting for your personal touches. A large laundry room with cabinets. The separated NextGen living space offers great options with its own entry to the home. A private living room, a kitchenette, and one car attached garage! This additional living space features a large bedroom with an adjacent retreat area, laundry room and a 3/4 hall bathroom complete this flexible space! Use the NextGen space as a main floor suite, a true NextGen living space, or whatever suits your needs. Luxurious landscaping, a total of 3 car garage space and solar panels complete this stunning home!
- Type:
- Condo
- Sq.Ft.:
- 999
- Status:
- Active
- Beds:
- 2
- Lot size:
- 0.07 Acres
- Year built:
- 2003
- Baths:
- 2.00
- MLS#:
- 3999936
- Subdivision:
- The Lodge At Terralago
ADDITIONAL INFORMATION
Located in the sought-after The Lodge at Terralago pool community, this beautiful *FULLY remodeled* ranch style home is perfect for those seeking a low or maintenance-free lifestyle! Stairs are no longer a problem since this two bedroom, two bathroom end-unit home doesn’t have any! The modern & rustic exterior is warm and inviting with a covered patio and well chosen blend of natural stone and siding colors. The eat-in kitchen with slab granite and a peninsula has been tastefully updated including high end stainless steel appliances, 42 inch wall cabinets for maximum storage, and a deep under-mount sink for easy clean-ups! The open floor plan maximizes both space and functionality. Snuggle up and take advantage of the stack stone gas fireplace on those cool winter evenings or take in the abundance of natural light shining through the large windows that blankets the dining and living rooms. This low maintenance lifestyle is due to the grounds maintained beautifully which also covers pool, water, sewer, trash, fitness center, hot tub, club house, lawn care, & snow removal. The primary bedroom comes complete with a full bathroom and a walk-in closet. Some of the recent upgrades & features include both bathrooms, the water heater was replaced last June (2024), custom paint throughout, new vinyl flooring, lighting, custom art niches, additional storage off the front patio, ceiling fans, and a separate laundry room. This home features a detached garage with shelves for storage plus an additional off street reserved parking spot and plenty of additional parking for guests. Conveniently located near East Lake Shores Park, Woodglen Meadows Park, greenbelt area, highly-rated Adams 12 Five Star School District, shopping, highways, restaurants, recreational facilities, trails, and the East Lake Light Rail offering easy travel to downtown Denver and Denver International Airport. Schedule a showing now because with rates dropping, this tastefully remodeled home won’t last!
- Type:
- Townhouse
- Sq.Ft.:
- 1,248
- Status:
- Active
- Beds:
- 3
- Year built:
- 1983
- Baths:
- 3.00
- MLS#:
- 6887862
- Subdivision:
- Parkside
ADDITIONAL INFORMATION
This inviting townhouse is a fantastic opportunity for anyone looking to invest in a below-market property and build equity through some TLC. Located in one of the most affordable neighborhoods in north Thornton/Westminster, this spacious 3-bedroom, 2-bathroom home offers 1,800 square feet of comfortable living space. The large primary suite is a standout feature, with plenty of room for a king-size bed, additional bedroom furniture, and a cozy sitting area. The finished basement provides extra versatility, featuring a non-conforming bedroom and a cozy family room, perfect for a TV room or a peaceful retreat from the main living areas. Outside, you’ll find a private, enclosed front patio complete with a garden area, an ideal space for summer BBQs and outdoor gatherings. Plus, the convenience of an attached two-car garage adds practicality to this already charming home. Conveniently situated near shopping, highways, and schools, this townhouse is a must-see for anyone eager to invest in a home with great potential in a fantastic location.
- Type:
- Single Family
- Sq.Ft.:
- 3,487
- Status:
- Active
- Beds:
- 2
- Lot size:
- 0.14 Acres
- Year built:
- 2017
- Baths:
- 2.00
- MLS#:
- 5607280
- Subdivision:
- Heritage Todd Creek
ADDITIONAL INFORMATION
Welcome to this wonderful ranch-style home in the vibrant 55+ gated community of Heritage Todd Creek! Offering 2 spacious bedrooms, 2 full baths, and a versatile office, this home provides ample space to meet all your living needs. Upon arrival, you’re greeted by a charming front porch. Step inside, and you'll find a welcoming foyer with the guest bedroom and a full bath at the front of the home, offering privacy and convenience for guests. Next, the office, with a Murphy bed (which stays!) is perfect for working from home or accommodating visitors. The heart of the home opens up to an inviting great room, complete with a cozy gas fireplace and abundant natural light streaming through large windows. The chef’s kitchen is a delight, featuring granite countertops, a spacious island, stainless steel appliances, double ovens, a gas stove and a pantry for extra storage. The adjacent dining area opens onto the back deck, offering views of the fields beyond. The primary suite is a private retreat, boasting large windows, an ensuite bath with dual sinks, a spacious shower, and a convenient walk-in closet that connects to the laundry room. There is a full basement filled with possibilities! A rough-in bathroom, 2 egress windows and a radon mitigation system create the foundation for all your dreams. Step outside to your expansive, large covered deck—ideal for gatherings with family and friends. Enjoy the vibrant resort style community with access to top-notch amenities, including a public restaurant and golf course, indoor and outdoor pools, hot tub, tennis/pickleball courts, and a fitness center. Heritage Todd Creek offers a variety of social events, clubs, and activities, so you can stay as active or relaxed as you like. Conveniently located near E-470 and the airport, and a short way to I-25, I-70 and the mountains, this home truly has it all!
$589,000
11205 Ash Circle Thornton, CO 80233
- Type:
- Single Family
- Sq.Ft.:
- 2,190
- Status:
- Active
- Beds:
- 4
- Lot size:
- 0.19 Acres
- Year built:
- 1977
- Baths:
- 2.00
- MLS#:
- 8351579
- Subdivision:
- Woodglen
ADDITIONAL INFORMATION
Video Tour: https://youtu.be/U1v4T_pYRt0 Price reduction!! Quick closing and possession! Motivated seller! Welcome to 11205 Ash Circle, a Stylishly Renovated Tri-Level Home with Modern Features and Smart Upgrades Nestled on a spacious corner lot with plenty of parking and RV parking, this 4-bedroom, 2-bath home is a true gem. Located in a desirable neighborhood near the Margaret Carpenter Rec Center, abundant shopping, and beautiful parks—all with no HOA—this property combines contemporary upgrades with everyday convenience. Key Features Include: Smart Home Technology: Alexa Hub and Alexa Echo for seamless control, plus Wyze Home Security Cameras for peace of mind. Updated Kitchen: Equipped with new Samsung appliances and new custom cabinets with sleek quartz countertops. Interior Upgrades: New paint throughout for a fresh and inviting feel Luxury vinyl plank (LVP) flooring on the main levels New carpet in the finished basement Beautiful electric fireplace to create a cozy ambiance Outdoor Highlights: $15,000 in xeriscaping for a stunning and low-maintenance yard New fencing for added privacy Additional Perks: Large corner lot offering plenty of parking, including RV parking LED ceiling fans in each upper bedroom for comfort and style Samsung Smart Washer and Dryer for modern laundry care This move-in-ready home has been thoughtfully updated to blend luxury, practicality, and style. Schedule your showing today and see everything this exceptional property has to offer! Disclosure: Agent has a financial interest in this property. Virtual staging included in photos.
- Type:
- Condo
- Sq.Ft.:
- 1,448
- Status:
- Active
- Beds:
- 2
- Lot size:
- 0.05 Acres
- Year built:
- 2016
- Baths:
- 2.00
- MLS#:
- 5987926
- Subdivision:
- Eastlake Lifestyle Community
ADDITIONAL INFORMATION
Beautifully maintained ranch home with an amazing open floor plan including vaulted ceilings, ADA regulated 36" doors and expansive windows with plantation shutters, upgraded porcelain tile through-out and an abundance of natural light. The spacious dining area flows into a large family room perfect for entertaining with an inviting fireplace. The hallway leads to a secondary bedroom with an adjacent full bathroom. Down the hall way you will find the master suite with full walk-in closet, bathroom with tile floor and granite counter tops with double sinks, walk-in shower with custom frameless door. The upgraded kitchen boast hardwood floors, stainless steel appliances, gas range, granite counter tops and rich expresso cabinets. Walk into the laundry room with extensive upgraded cabinets and countertop. Exit out the zero step entrance to this dream oversized 2 car garage completely drywalled and painted with work bench, cabinets and metal shelving and if that wasn't enough the hot tube stays. Right outside the garage you will find a fenced in pad for trash cans and a grill. Exterior maintenance is taken care of by the HOA. This community has a private club house and pool with fitness facility. Enjoy the trails and outdoor experiences along with all the other amenities of this Eastlake lifestyle community.
$615,000
813 E 132nd Drive Thornton, CO 80241
- Type:
- Single Family
- Sq.Ft.:
- 1,732
- Status:
- Active
- Beds:
- 3
- Lot size:
- 0.23 Acres
- Year built:
- 1987
- Baths:
- 3.00
- MLS#:
- 4138008
- Subdivision:
- Hunters Glen
ADDITIONAL INFORMATION
Back on market, no fault to the seller! A rare find! This gorgeous three-story residence in the Hunters Glen Community is looking for its new owners! Nestled on a large cul-de-sac lot, it greets you with mature trees, a welcoming front patio and a 2-car garage. The well-maintained and recently updated interior boasts an inviting foyer, soaring vaulted ceilings, lovely bay windows, and new hardwood flooring throughout the main level. The bright & airy living room flows seamlessly into the dining area, making entertaining a breeze. Don't miss the wood-burning fireplace in the sizable family room that is great for cozying up during the fall and winter. Beautifully remodeled kitchen offers plenty of cabinetry, stainless steel appliances, butcher block counters, tile backsplash, and a breakfast nook. Fall in love with the spacious primary retreat, equipped with a sitting area, plush carpet, and a private ensuite, adding convenience to your daily routine. Secondary bedrooms include sliding door closets for easy storage. HUGE bonus room in the basement provides bountiful possibilities and is ready to be finished out! The basement does have a rough-in for an easy bathroom installation. The generous-sized backyard includes two cherry trees, one apple tree, and strawberry and wildflower bushes to enjoy! The backyard also has a built-in sprinkler system, a storage shed, and a relaxing paved patio perfect for enjoying Colorado evenings. This property also features energy-saving solar panels to save you on the electricity bill! Just a short walk to the Community rec. center, where you can enjoy the walking path around the pond, pool, and tennis courts. Plus, Thorncreek Golf Course is only minutes away. This awesome deal will surely impress you! Call the listing agent with any questions! (765) 215-6057!
- Type:
- Single Family
- Sq.Ft.:
- 2,585
- Status:
- Active
- Beds:
- 4
- Lot size:
- 0.2 Acres
- Year built:
- 2021
- Baths:
- 4.00
- MLS#:
- 7748779
- Subdivision:
- Mayfield Subdivision
ADDITIONAL INFORMATION
This stunning home features an open floor plan that seamlessly blends style and functionality, with 9ft. ceilings, filling each room with an abundance of natural light. The oversized kitchen is a true showstopper, boasting a massive granite island that is almost 9 ft. x 5.3 ft. with additional countertop space around the entire kitchen. Ample space for both cooking and entertaining. Enjoy the extra storage room with a walk-in pantry! Beautiful flooring flows throughout, adding warmth and elegance to every corner of the home. The upper level is thoughtfully designed with a luxurious primary suite that includes a 5-piece primary bath with a gorgeous soaking tub. There are three additional spacious bedrooms, with one having its own private full bath, ensuring plenty of private space for all. There is a total of four bathrooms, three of them are full and on the upper level and a half bath on the main level. A versatile loft on the upper level offers extra room for work, play, or relaxation. The backyard area includes a fantastic patio with decorative lights and a gas line available for outdoor grilling. This beautiful home is located in a fantastic community and within walking distance of a beautiful park. This home will not disappoint!
$489,900
9834 Cook Street Thornton, CO 80229
- Type:
- Single Family
- Sq.Ft.:
- 1,476
- Status:
- Active
- Beds:
- 3
- Lot size:
- 0.18 Acres
- Year built:
- 1984
- Baths:
- 2.00
- MLS#:
- 4712327
- Subdivision:
- North Hills
ADDITIONAL INFORMATION
FANTASTIC HOME WITH LARGE YARD. ROOM FOR YOUR RECREATIONAL VEHICLES! BEAUTIFUL ENTRY INTO THE SPACIOUS LIVING ROOM. LIGHT AND BRIGHT THROUGHOUT HOME. DINING AREA OR OFFICE SPACE. LARGE KITCHEN WITH ALL STAINLESS STEEL APPLIANCES THAT STAY. FIREPLACE IN FAMILY ROOM. LAUNDRY IN HALLWAY OF UPPER FLOOR. PRIMARY BEDROOM WITH LARGE CLOSET AND DOOR TO FULL BATH. TWO MORE SPACIOUS BEDROOMS! TWO SLIDING GLASS DOORS TO LARGE BACK YARD. NICE PATIO FOR ENTERTAINING. SHED FOR STORING ALL THE TOOLS. NEW WINDOWS 2017. OVERSIZED GARAGE WITH DOOR REPLACED 2020. FURNACE AND AIR CONDITIONING NEW 2017! SPRINKLERS IN BACK YARD 2020. VALVE BOX ALREADY INSTALLED TO COMPLETE FRONT YARD SPRINKLER.
- Type:
- Single Family
- Sq.Ft.:
- 1,979
- Status:
- Active
- Beds:
- 3
- Lot size:
- 0.16 Acres
- Year built:
- 1983
- Baths:
- 3.00
- MLS#:
- 5755352
- Subdivision:
- Northaven
ADDITIONAL INFORMATION
Original Owner Multi-Level Home in Northhaven Community, Discover spacious comfort in this well maintained 3-bedroom, 2.5-bathroom home nestled in the desirable Northhaven community of Thornton. Enter into the Formal Living and Dining Room overlooking an open family room from the eat-in kitchen. Upper Loft area great for crafts, toys, exercise area, office or could easily be converted to a 4th bedroom. Ideal home for entertaining, very spacious with a great flow, very bright and open. Private Primary Suite, walk-in closet & 3/4 Bath. Boasting a spacious 2-car finished/insulated garage. This residence offers timeless charm. Whole House Attic Fan, Newer Anderson/Sears Windows. New Roof and Exterior Paint 2024. Radon Mitigation Instlled. Furnace and AIr Conditioning 2023. Open Basement ready for your finishing touches. Enjoy outdoor gatherings on the deck overlooking the private fenced yard complete with shed & dog run. NO HOA fees, ensuring flexibility and freedom. Perfectly situated in a sought-after neighborhood, this home offers a lifestyle of convenience and luxury. Desirable 5 Star School District 12. Close to Shopping, Walking Paths, Parks, Recreation Centers, Restaurants and Entertainment. Don’t miss the opportunity to make this property your new home.
- Type:
- Single Family
- Sq.Ft.:
- 2,364
- Status:
- Active
- Beds:
- 4
- Lot size:
- 0.11 Acres
- Year built:
- 2001
- Baths:
- 3.00
- MLS#:
- 1500610
- Subdivision:
- The Vistas At Cherrywood Park
ADDITIONAL INFORMATION
Welcome to 13661 Adams Street, a spacious and inviting home that offers the perfect blend of comfort and convenience! With 2,364 square feet of living space plus an additional 1,000 square feet in the unfinished basement, there's plenty of room for everyone to spread out and grow. Step inside to be greeted by a formal living room and dining room, perfect for entertaining or relaxing with family. The open-concept kitchen, complete with a cozy breakfast nook, flows seamlessly into the family room, creating a warm, inviting space for daily living. Tucked away on the main floor is the expansive primary suite, complete with a 5-piece bathroom for your own private retreat. Upstairs, you'll find three more generously sized bedrooms and another spacious bathroom, making this home ideal for larger households or guests. Outside, enjoy the low-maintenance backyard, perfect for easy outdoor living. The home also features a brand-new roof, offering peace of mind for years to come. Situated in a prime location near shopping, dining, top-rated schools, parks, and trails, this well-cared-for home is ready to be yours. Don’t miss your opportunity to make 13661 Adams Street your new home sweet home!
$650,000
14737 Ulster Loop Thornton, CO 80602
- Type:
- Other
- Sq.Ft.:
- 1,965
- Status:
- Active
- Beds:
- 2
- Lot size:
- 0.18 Acres
- Year built:
- 2017
- Baths:
- 2.00
- MLS#:
- 3512575
- Subdivision:
- Heritage Todd Creek
ADDITIONAL INFORMATION
Welcome to 14737 Ulster Loop, a beautifully maintained home in the highly sought-after Heritage Todd Creek 55+ community in Thornton, CO. This inviting home offers a perfect blend of comfort, style, and convenience, designed for relaxed living and easy entertaining. As you step inside, you'll immediately appreciate the open, airy layout with soaring ceilings and plenty of natural light. The gourmet kitchen is a chef's dream, featuring modern appliances, ample cabinet space, and a large center island, perfect for preparing meals or gathering with friends. The adjacent dining area and spacious living room create an ideal space for hosting dinner parties or enjoying quiet evenings. The primary suite is a true retreat, offering generous space, a sizeable walk-in closet, a private en-suite bath with double sinks, a separate linen closet, and an oversized shower. The second bedroom is equally spacious and offers privacy for guests. A den, additional guest space, or a flex room provides space for your personal needs, whether it be a hobby room, library, or cozy reading nook. The full unfinished basement is ready for your dream space or storage needs. Step outside to the private patio - a perfect spot for morning coffee or evening relaxation, surrounded by lovely landscaping and a tranquil atmosphere. Living in Heritage Todd Creek means access to an exceptional array of amenities including a clubhouse, fitness center, golf course, and a variety of social clubs and activities designed for an active and vibrant lifestyle. Plus, the community's low-maintenance living means you can spend more time enjoying the things you love without the hassle of upkeep. Conveniently located near shopping, dining, and major highways, this home offers both privacy and convenience, all in a welcoming neighborhood. Don't miss the opportunity to make this wonderful home yours - schedule a showing today!
$629,900
13427 Dexter Way Thornton, CO 80241
- Type:
- Single Family
- Sq.Ft.:
- 3,168
- Status:
- Active
- Beds:
- 4
- Lot size:
- 0.14 Acres
- Year built:
- 1999
- Baths:
- 4.00
- MLS#:
- 2756686
- Subdivision:
- Parkridge Villages
ADDITIONAL INFORMATION
Possibly the best location in the neighborhood! This stunning two-story home sits in a cul-de-sac, backing to serene green belt and easy walk to the highly rated Eagleview Elementary School. Featuring 4 spacious bedrooms and an office/loft with a closet on the second floor, 4 bathrooms, and soaring ceilings in the open concept living room. The kitchen overlooks the backyard that feels endless when looking over the green belt. A convenient main-floor laundry room adds to the ease of daily living. The master suite is an oasis, complete with vaulted ceilings, a walk-in closet, and a luxurious five-piece bath. The finished basement includes an expansive bedroom with two closets, a ¾ bath, and a large crawl space for seasonal storage. Outside, the landscaped backyard offers a Trex deck that backs to a peaceful park and trails—ideal for outdoor enjoyment. Located in an exceptionally sought-after area, this home is just minutes from the Light Rail, a recreation center, shopping and restaurants and Top Golf. Impeccably maintained and truly move-in ready, this home is a must-see!
$550,000
1084 W 96th Place Thornton, CO 80260
- Type:
- Single Family
- Sq.Ft.:
- 1,025
- Status:
- Active
- Beds:
- 4
- Lot size:
- 0.21 Acres
- Year built:
- 1971
- Baths:
- 2.00
- MLS#:
- 5457927
- Subdivision:
- Deza Estates
ADDITIONAL INFORMATION
Welcome to this fully remodeled and permitted home! This convenient location is close to grocery stores, restaurants, shopping and parks. New flooring, paint, trim and doors make this home super clean and comforting. The entire home has been redone, like new! The kitchen has been tastefully updated with soft-close cabinets, quartz countertops, stainless steel appliances and a modern backsplash. 3 bedrooms upstairs gives you plenty of living space and the updated bathroom has a luxurious feel. In the living room, an accent wall has been installed to give the home a cozy feel. Downstairs you will find another large bathroom, a finished laundry room, a second living area and an updated full bathroom. The home has an attached 4 car garage, giving plenty of room for parking and storage. There are upgrades to the landscaping including new sod and bushes. The backyard has a ton of space for entertaining and a dog run. Peace of mind can be had with a new furnace and A/C. Come see this like-new home!
- Type:
- Single Family
- Sq.Ft.:
- 3,313
- Status:
- Active
- Beds:
- 5
- Lot size:
- 0.18 Acres
- Year built:
- 2022
- Baths:
- 4.00
- MLS#:
- 9592757
- Subdivision:
- North Hill
ADDITIONAL INFORMATION
Enjoy luxury living in this stunning, meticulously maintained, 5 bedroom + study home with a gorgeous spiral staircase, gourmet kitchen, 20ft ceilings, and a main floor primary suite in the highly sought-after, neighborhood of North Hill by Toll Brothers! Better than new with custom finishes including a floor-to-ceiling fireplace with built-in cabinetry, butler's pantry with open shelving, a custom landscaped backyard with extended patio, high-end, low-maintenance turf surrounded by a RARE 6ft privacy fence! This incredible open-concept Yuma floor plan features a two-story entry and great room, an owner's suite on the main floor and 4 additional upstairs bedrooms. This home also features a formal dining room with access to the butler's pantry, a generous secondary dining area off the kitchen, and a study on the main floor that options a 6th bedroom. In addition, it has nearly 1,000 sqft in the unfinished basement and extra space in the tandem 3-car garage. This home has many smart home upgrades and an optional top-of-the-line security system. Situated in a premium location just down the street from 9 Acre North Hill Park with gorgeous mountain views, a basketball court, a picnic pavilion, a playground, and a climbing pyramid! You'll love the luxury clubhouse, fitness center, and private pool! North Hill HOA hosts community events throughout the year! Conveniently located off 144th and Holly, Quick access to E- 470 and I-25, close to Orchard Mall and Denver Premium Outlets. The sellers are moving out of state and will be selling many furniture and decor pieces if interested, buyers get first choice. This home is a must-see!
$450,000
9260 Birch Street Thornton, CO 80229
- Type:
- Single Family
- Sq.Ft.:
- 1,885
- Status:
- Active
- Beds:
- 4
- Lot size:
- 0.17 Acres
- Year built:
- 1981
- Baths:
- 2.00
- MLS#:
- 8308131
- Subdivision:
- Remington
ADDITIONAL INFORMATION
Welcome home!!! Cozy bi-level 4 bedroom home in Remington. Upon entering you are greeted with a large living room which opens to the kitchen. The kitchen features granite countertops, an island with seating, eating space for your kitchen table, and abundance of cabinet, counter top space, and natural light , as well as stainless steel appliances including a gas cooktop. The upper level also houses the large primary suite which connects to the full bathroom as well as the secondary bedroom both featuring walk in closets. Continue to the lower level where you will find plenty of entertaining space with a huge second living room/media room/entertainment room as well as two additional bedrooms, a full bathroom and the laundry room with washer and dryer included in the sale. Other features of this home are: wood floors, new exterior paint, newer water heater, new roof, air conditioning, private backyard with front and back sprinkler system, as well as a two car oversize garage with workbenches. The sellers have chosen to list this great home under market comparables to allow the new owners $ to make small cosmetic updates to customize this home to their family and make it their own. Located in a family friendly mature neighborhood close to parks, schools, and trails. Remington is located minutes away from public transportation, light rail, shopping and entertainment including the premium outlets, orchard town center, disc golf, Riverdale golf course and easy access to Highways, downtown Denver as well as mountains and ski resorts. Interior/professional photos will be updated Tuesday.
- Type:
- Single Family
- Sq.Ft.:
- 2,968
- Status:
- Active
- Beds:
- 4
- Lot size:
- 1.22 Acres
- Year built:
- 2004
- Baths:
- 4.00
- MLS#:
- 3357342
- Subdivision:
- Hawk Ridge
ADDITIONAL INFORMATION
Welcome home! This gorgeously updated and meticulously maintained 4 bedroom/4 bath 2 story home in unicorporated Adams County boasts a spacious and inviting living room that, upon entry, greets you with impressive cathedral ceilings and plenty of natural light. Enjoy the convenience of a main level primary suite, plus two upper level bedrooms and a conforming 4th bedroom in the basement. And, oh what a basement! Fully finished and perfect for entertaining, with a wet bar that includes a mini fridge and separate wine refrigerator for your enjoyment. The open and bright kitchen boasts stainless steel appliances, a gas range, granite countertops, and lovely hardwood floors. Modern conveniences abound in this home, featuring a large bathtub and dual shower heads in the downstairs bath. Cozy up to the gas fireplace in the living room on blustery winter days, and bask in Colorado's famous 300+ days of sunshine each year on the expansive wrap-around back deck. The large lot of nearly one and a quarter acres showcases thoughtfully landscaped elements, multiple fenced areas for recreating with family, friends and pets, a built-in sprinkler system, and lots of mature trees. Be sure to check out the oversized four car garage for all of your toys or the ultimate workshop. Hurry and schedule your showing today! Homes in this area do not show up often at this price point. This home won't last!
Andrea Conner, Colorado License # ER.100067447, Xome Inc., License #EC100044283, [email protected], 844-400-9663, 750 State Highway 121 Bypass, Suite 100, Lewisville, TX 75067

Listings courtesy of REcolorado as distributed by MLS GRID. Based on information submitted to the MLS GRID as of {{last updated}}. All data is obtained from various sources and may not have been verified by broker or MLS GRID. Supplied Open House Information is subject to change without notice. All information should be independently reviewed and verified for accuracy. Properties may or may not be listed by the office/agent presenting the information. Properties displayed may be listed or sold by various participants in the MLS. The content relating to real estate for sale in this Web site comes in part from the Internet Data eXchange (“IDX”) program of METROLIST, INC., DBA RECOLORADO® Real estate listings held by brokers other than this broker are marked with the IDX Logo. This information is being provided for the consumers’ personal, non-commercial use and may not be used for any other purpose. All information subject to change and should be independently verified. © 2024 METROLIST, INC., DBA RECOLORADO® – All Rights Reserved Click Here to view Full REcolorado Disclaimer
| Listing information is provided exclusively for consumers' personal, non-commercial use and may not be used for any purpose other than to identify prospective properties consumers may be interested in purchasing. Information source: Information and Real Estate Services, LLC. Provided for limited non-commercial use only under IRES Rules. © Copyright IRES |
Thornton Real Estate
The median home value in Thornton, CO is $513,500. This is higher than the county median home value of $476,700. The national median home value is $338,100. The average price of homes sold in Thornton, CO is $513,500. Approximately 70.24% of Thornton homes are owned, compared to 26.53% rented, while 3.23% are vacant. Thornton real estate listings include condos, townhomes, and single family homes for sale. Commercial properties are also available. If you see a property you’re interested in, contact a Thornton real estate agent to arrange a tour today!
Thornton, Colorado has a population of 140,538. Thornton is more family-centric than the surrounding county with 40.73% of the households containing married families with children. The county average for households married with children is 36.8%.
The median household income in Thornton, Colorado is $86,818. The median household income for the surrounding county is $78,304 compared to the national median of $69,021. The median age of people living in Thornton is 33.7 years.
Thornton Weather
The average high temperature in July is 90.1 degrees, with an average low temperature in January of 17.8 degrees. The average rainfall is approximately 15.5 inches per year, with 46 inches of snow per year.

