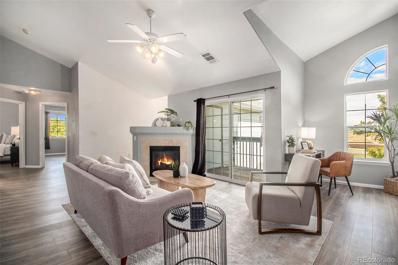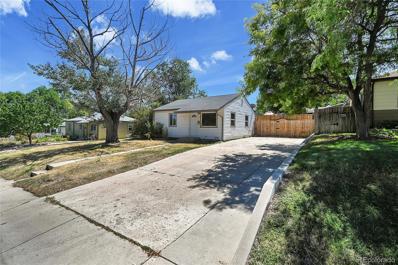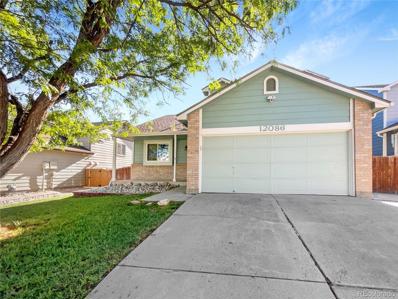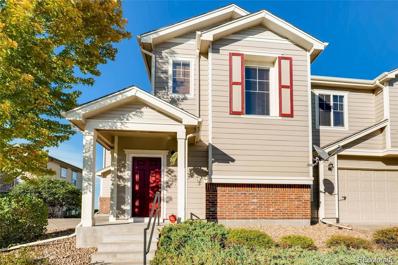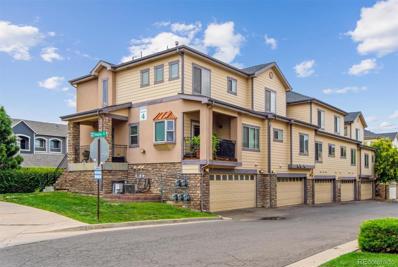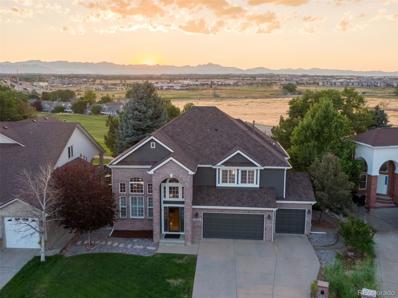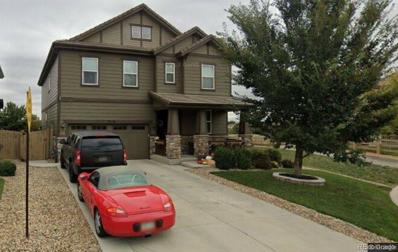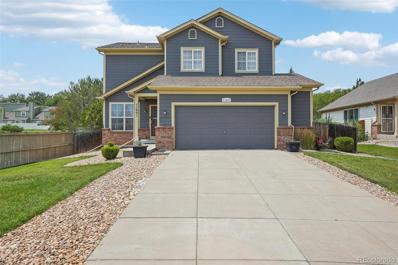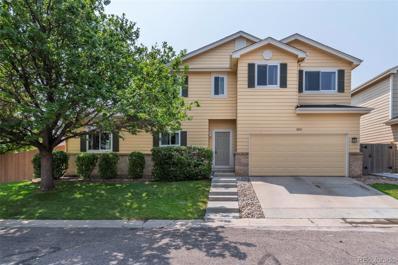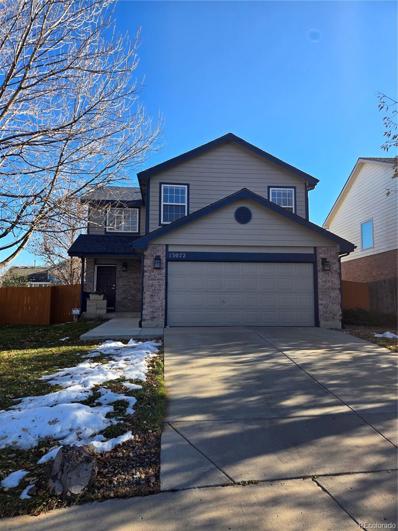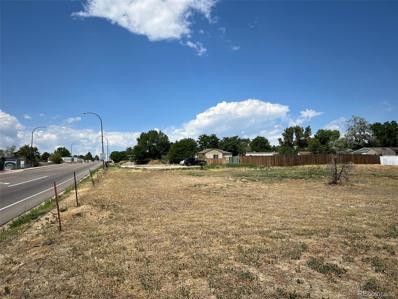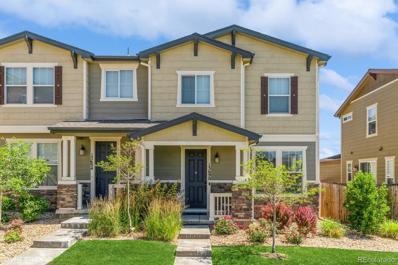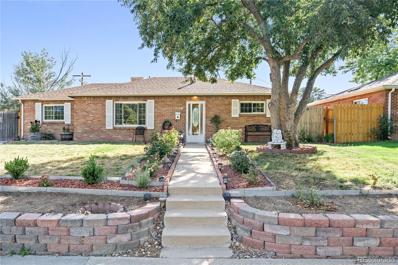Thornton CO Homes for Sale
- Type:
- Condo
- Sq.Ft.:
- 1,223
- Status:
- Active
- Beds:
- 2
- Lot size:
- 0.02 Acres
- Year built:
- 1999
- Baths:
- 2.00
- MLS#:
- 9826976
- Subdivision:
- Settlers Chase Heritage
ADDITIONAL INFORMATION
Seller wants to sell! Resort-style living! Gated Community! This beautiful, two-bedroom, two-bath move-in-ready townhouse-style condo boasts vaulted ceilings, spacious balcony overlooking the courtyard, and an open, floor-plan with brand new flooring and new paint. Open concept kitchen with stainless steel appliances, updated cabinets, countertops and plenty of cabinet space with attached dining room. The expansive living room engulfs all the natural light and includes a gas fireplace, access to balcony as well as a spacious niche that's perfect for a home office, gaming or gym nook. Primary bedroom with private bath. Upgraded washer and dryer in unit. Bring your car and toys as there is plenty of room for them in the attached garage and additional storage closet off the balcony. Walk-score is amazing on this home! You can leave your car at home and access the RTD Crossroads Transit Center (rail and bus) which offers the perfect blend of convenience, comfort, and style. Enjoy the fabulous amenities, restaurants and parks as well as the pool, hot tub, and clubhouse, which includes a gym and a lovely space you can reserve for events! This unit is priced to sell and won't last long!
- Type:
- Single Family
- Sq.Ft.:
- 1,002
- Status:
- Active
- Beds:
- 3
- Lot size:
- 0.16 Acres
- Year built:
- 1956
- Baths:
- 1.00
- MLS#:
- 7691980
- Subdivision:
- Thornton Central
ADDITIONAL INFORMATION
Welcome to 1760 Rowena Street! Step inside to a great layout which features a family room, dining room, and three bedrooms. Enjoy a beautiful kitchen with direct access to the back yard and the laundry room all on one floor! Recent updates include a newer A/C unit, furnace, vinyl flooring, carpet, and paint, ensuring comfort and efficiency throughout. Enjoy a large lot equipped with R.V. storage and extra parking. Entertain or relax in the backyard on a beautiful concrete patio. With its prime location in Central Thornton you're just minutes away from many shops/restaurant's, grocery stores, I-25, a water park, skate park, baseball field, and parks. Additionally, it's just a quick drive to Downtown Denver and the front range. There is no doubt this adorable single family residence offers the best of both worlds; a peaceful retreat close to nature and quick access to urban amenities. Schedule a showing today!
$995,000
7779 Spruce Court Thornton, CO 80602
- Type:
- Single Family
- Sq.Ft.:
- 4,590
- Status:
- Active
- Beds:
- 4
- Lot size:
- 0.2 Acres
- Year built:
- 2016
- Baths:
- 4.00
- MLS#:
- 8837949
- Subdivision:
- Heritage Todd Creek
ADDITIONAL INFORMATION
This extraordinary 4-bedroom, 3.5-bath home is a rare gem that seamlessly combines luxury, comfort, and breathtaking surroundings! Boasting over 4,500 finished square feet, this property offers an unparalleled lifestyle on a coveted golf course lot with serene lake frontage and commanding mountain views spanning nearly the entire Front Range. From the moment you arrive, the home’s elegant stone veneer facade and 2-car garage—with dedicated space for a golf cart—set the tone for what awaits inside. Fully renovated from top to bottom with custom features throughout, this home is as stylish as it is functional. Step into a spacious, open floor plan enhanced by sophisticated LVP flooring, a soothing custom color palette, and a cozy fireplace that invites you to relax on chilly evenings. The stunning kitchen is a chef’s dream, showcasing black cabinetry with roll-out shelving and crown molding, granite countertops, a tile backsplash, pendant lighting, and a walk-in pantry. High-end stainless steel appliances—including dual wall ovens—complement the expansive island with a breakfast bar, making this space perfect for both cooking and entertaining. The re-imagined primary suite is a private retreat with soft carpeting, a walk-in closet, and a spa-inspired ensuite complete with dual sinks and a built-in towel warmer. French doors lead to a versatile den, ideal for a home office or library. The fully finished walkout basement offers endless possibilities with a massive great room, a non-conforming bedroom, a full bathroom, and five large utility/storage rooms. Outside, the magic continues with a covered patio, a fire pit, and a relaxing hot tub—all designed to maximize the incredible views of the mountains, golf course, and lake. Whether you’re enjoying a quiet morning or hosting a lively evening gathering, this home offers an unbeatable backdrop. Don’t miss the opportunity to own this one-of-a-kind, exceptional property!
$535,000
12086 Elm Way Thornton, CO 80241
- Type:
- Single Family
- Sq.Ft.:
- 1,675
- Status:
- Active
- Beds:
- 3
- Lot size:
- 0.12 Acres
- Year built:
- 1994
- Baths:
- 4.00
- MLS#:
- 4122598
- Subdivision:
- Concord Filing No 1
ADDITIONAL INFORMATION
Seller may consider buyer concessions if made in an offer. Welcome to your dream home! This property features a cozy fireplace, perfect for chilly evenings, and a neutral color scheme that’s ready for your personal touch. The kitchen boasts sleek stainless steel appliances. The primary bedroom includes a walk-in closet for ample storage. Outside, enjoy a deck ideal for entertaining and a fenced backyard for privacy. The interior is freshly painted. This property is ready for you to make it your own!
- Type:
- Single Family
- Sq.Ft.:
- 3,033
- Status:
- Active
- Beds:
- 4
- Lot size:
- 0.14 Acres
- Year built:
- 1996
- Baths:
- 4.00
- MLS#:
- IR1016731
- Subdivision:
- Waterford Place
ADDITIONAL INFORMATION
BEST VALUE IN THORNTON! Plenty of room for everyone this holiday season! Need space for a growing household, home office, or year-round workshop? This home has it all! Featuring an oversized 3-car garage with a 60kBTU Cayenne Heater, insulated doors, and an expanded driveway perfect for oversized vehicles. A service door leads to a spacious garden shed. Enjoyable outdoor living on newer Trex decking and stone patios, complete with a custom fire pit. Grassy lawn area for Fido! A bonus shed off the patio and a 12x12 all-weather shade-covered space, pre-wired for a hot tub, add to the charm. The fully fenced yard is landscaped, creating a private oasis for ultimate outdoor enjoyment. The inviting front porch offers a cool retreat for intimate gatherings. Inside, the grand foyer with soaring ceilings and transom windows showcases a fresh, whisper white interior and modern finishes. Refinished hardwood floors flow into cozy nooks framed by auburn-stained woodwork. The great room unfolds under cathedral ceilings, while the main floor adapts to your needs. Flex spaces abound, perfect for a home office, recreation room, library, or formal dining space. The kitchen features slab granite countertops, natural wood cabinets, stainless steel appliances, and a hi-bar that transitions to al fresco dining in your backyard entertaining paradise. The primary suite is a sanctuary with vaulted ceilings, large windows, a cooling mini-split, and luxurious 5-piece bath with granite counters. Two additional bedrooms share a luxury appointed Jack-and-Jill bath suite. The finished basement includes a conforming bedroom with stone window wells, a stylish bath with an oversized tiled shower, and more creative space for relaxing or recreation. Located across from the East Lake Trail System, this beautiful home blends beauty and practicality for your busy life. Create unforgettable memories and realize your dreams here.
$347,500
8751 Pearl O5 St Thornton, CO 80229
- Type:
- Other
- Sq.Ft.:
- 1,070
- Status:
- Active
- Beds:
- 2
- Lot size:
- 0.05 Acres
- Year built:
- 2007
- Baths:
- 3.00
- MLS#:
- 7999644
- Subdivision:
- Town Center Estates Condo
ADDITIONAL INFORMATION
MOTIVATED SELLER! Seller is offering $10,000 towards seller concessions. Move-in ready, dual primary suite 2 bed 2.5 bath townhome in a great location close to I-25 between 84th Ave and Thornton Pkwy! The oversized single-car garage offers plenty of storage space and opens up to a shared backyard. Going upstairs from the garage, you come to a bright west-facing dining space lit by a sliding glass door leading to your deck space. A full eat-in kitchen with stainless steel appliances is open to a large living space with a gas fireplace. Up the stairs are the dual primary suites with a stacked washer/dryer at the top of the stairs. Both bedrooms have ample closet space and their own private full bathrooms. This condo is in a great location offering easy accessibility to I-25, shopping, and dining!
- Type:
- Condo
- Sq.Ft.:
- 1,070
- Status:
- Active
- Beds:
- 2
- Lot size:
- 0.05 Acres
- Year built:
- 2007
- Baths:
- 3.00
- MLS#:
- 7999644
- Subdivision:
- Town Center Estates Condo
ADDITIONAL INFORMATION
MOTIVATED SELLER! Seller is offering $10,000 towards seller concessions. Move-in ready, dual primary suite 2 bed 2.5 bath townhome in a great location close to I-25 between 84th Ave and Thornton Pkwy! The oversized single-car garage offers plenty of storage space and opens up to a shared backyard. Going upstairs from the garage, you come to a bright west-facing dining space lit by a sliding glass door leading to your deck space. A full eat-in kitchen with stainless steel appliances is open to a large living space with a gas fireplace. Up the stairs are the dual primary suites with a stacked washer/dryer at the top of the stairs. Both bedrooms have ample closet space and their own private full bathrooms. This condo is in a great location offering easy accessibility to I-25, shopping, and dining!
- Type:
- Condo
- Sq.Ft.:
- 1,069
- Status:
- Active
- Beds:
- 2
- Year built:
- 2005
- Baths:
- 2.00
- MLS#:
- 9040008
- Subdivision:
- Thorncreek Village
ADDITIONAL INFORMATION
Welcome home! Enter this private and spacious penthouse style unit through an attached single car garage or the ground-floor foyer. From the foyer - head up the stairs & you'll find an open-floor plan living room with a cozy gas fireplace and lots of natural light. The living room opens up to the nicely updated kitchen and large dining room. From the dining room, you have access to a balcony/deck area with nice mountains views. As you continue through the home, you'll find a large secondary bedroom and a full bathroom across the hall. There is also a laundry room with plenty of storage and a utility closet. At the end of the hall, you'll find the spacious primary bedroom with it's own private bath including a soaking tub and a large walk-in closet. Great location with easy access to I25, Thorncreek Golf Course, multiple open spaces, shopping and walking trails. Don't miss this one!
- Type:
- Single Family
- Sq.Ft.:
- 1,771
- Status:
- Active
- Beds:
- 4
- Lot size:
- 0.19 Acres
- Year built:
- 2024
- Baths:
- 2.00
- MLS#:
- 3228944
- Subdivision:
- Waterside At Todd Creek
ADDITIONAL INFORMATION
The Chatham plan is the perfect ranch layout featuring a full unfinished basement plus a 3 car garage. This home offers 4 bedrooms, 2 bathrooms, a gas fireplace and covered patio. The spacious primary bedroom suite includes a generous walk-in closet. Open floor plan with eat-in nook overlooking the family room making it the perfect place to entertain guests. The warm and inviting kitchen features granite slab counters, contemporary gray cabinets with crown molding, pendant lights over the large island, subway tile backsplash and stainless steel appliances with a gas range. The primary bedroom is roomy and bright, and connects to an en suite bathroom with quartz countertops, 2 undermount sinks with tile floors. The included smart home features include keyless entry with keypad, video doorbell, smart thermostat, wi-fi enabled garage door opener, Amazon Echo, wall-mounted touch screen panel, and more. Deako plug and play light switches and tankless water heater are also included in this home! 1, 2, and 10 year warranties give you good piece of mind. Construction not yet started - estimated delivery Spring of 2025. ***Photos are representative and not of actual property***
- Type:
- Single Family
- Sq.Ft.:
- 2,728
- Status:
- Active
- Beds:
- 5
- Lot size:
- 0.24 Acres
- Year built:
- 2024
- Baths:
- 3.00
- MLS#:
- 8651588
- Subdivision:
- Waterside At Todd Creek
ADDITIONAL INFORMATION
Gorgeous 2 Story, 5 bedrooms plus Loft, 3 full baths, with a bedroom and full bath on the main level. This Hennessy plan sits on a lot over 10,000 square feet, with a 3-car garage, and full unfinished basement. Rich decor, contemporary white cabinetry with crown molding, beautiful granite kitchen counters, stainless Whirlpool gas range, microwave, and dishwasher. This home has an extensive list of features including 9' ceilings on main floor, 8' front door, 2 panel interior doors, tankless water heater, front yard landscaping, 8' tall garage doors with smart opener plus Smart Home features such as video doorbell, Smart thermostat, lighting and door lock control, and more! 10/2/1 warranty options for peace of mind is also included. Located in the highly desirable Waterside at Todd Creek neighborhood. This is a dirt sale, construction has not started yet.***Photos are representative and not of actual property***
- Type:
- Condo
- Sq.Ft.:
- 1,509
- Status:
- Active
- Beds:
- 2
- Lot size:
- 0.02 Acres
- Year built:
- 2005
- Baths:
- 3.00
- MLS#:
- 6599993
- Subdivision:
- Sage Valley Condo
ADDITIONAL INFORMATION
Welcome home to this turn-key, light and bright condo in centrally-located Thornton. Enjoy contemporary zero-maintenance living in Sage Green in this 3-story condo boasting a spacious main living area, high ceilings, hardwood floors, two ensuite bedrooms, and dual outdoor living spaces. The neutral palette ties together the main floor living and dining spaces, along with the inviting kitchen features shaker cabinetry, granite counters, a stainless steel appliance package, and a classic subway tile backsplash. Retreat to your upstairs primary suite, a true retreat with its own private balcony, an ensuite 4-piece bath, and a large walk-in closet. The secondary bedroom also includes an ensuite full bath, making this an optional second primary. Additional features of this home include laundry for the homeowner’s convivence, ample storage, a home gym/flex space, and an attached 2-car garage. Sage Green community includes many green spaces, a path to Thornton Rec Center, and steps from a neighborhood park and playground. Shopping, dining, public transportation, and major roadways are only minutes away, making this the ideal location. Do not hesitate to book your showing today!
- Type:
- Single Family
- Sq.Ft.:
- 3,282
- Status:
- Active
- Beds:
- 4
- Lot size:
- 0.16 Acres
- Year built:
- 1997
- Baths:
- 4.00
- MLS#:
- 5592261
- Subdivision:
- Thorncreek Pointe
ADDITIONAL INFORMATION
Check out this rare Two-fer home! Tucked in at the 10th hole at Thorncreek Golf Course, enjoy your spectacular views of The Rocky Mountains, including Longs Peak and Twin Sisters. Nestled on a private circle drive with minimal traffic, this stunning two-story residence offers a serene retreat with breathtaking views and unmatched elegance. Once inside, you'll be captivated by the grand Great Room, featuring soaring 20' ceilings and a wall of windows that bathe the space in natural light. The centerpiece of this inviting area is the impressive 20' tall by 10' wide stone fireplace—perfect for cozy gatherings and creating lasting memories with family and friends. Designed with entertaining in mind, the open-concept main floor seamlessly connects the Great Room, Dining, and Kitchen areas, making it ideal for hosting and enjoying life’s special moments. The back deck is a true highlight, ideal for entertaining or simply relaxing while enjoying the stunning Rocky Mountain backdrop. Whether you’re hosting a summer barbecue, savoring a quiet morning coffee, or picking up a golf tip or two from the nearby course, this outdoor space provides the perfect setting for it all. The primary suite is your personal sanctuary, boasting breathtaking mountain vistas and a charming fireplace. Indulge in the newly remodeled primary bath, featuring a luxurious large shower with a river rock floor that provides a spa-like experience. The expansive basement further enhances this home’s appeal, featuring a versatile game room, a spacious fourth bedroom, and a full bathroom—perfect for accommodating out-of-town guests or creating a separate entertainment space. With its picturesque setting, thoughtful design, and modern amenities, this home offers the perfect blend of tranquility and convenience. Make this serene haven your new home and escape the hustle and bustle of daily life in style and comfort.
$699,900
12516 Hudson Way Thornton, CO 80241
- Type:
- Single Family
- Sq.Ft.:
- 2,966
- Status:
- Active
- Beds:
- 4
- Lot size:
- 0.13 Acres
- Year built:
- 2015
- Baths:
- 3.00
- MLS#:
- 6501751
- Subdivision:
- Bramming Farm
ADDITIONAL INFORMATION
MOTIVATED SELLER BRING YOUR BEST OFFER!!! Welcome to your dream residence! This stunning home is immaculate in the highly desirable Bramming Farm neighborhood, nestled at the end of a cul-de-sac and backs to open space! From the moment you step through the front door, you'll be greeted by an inviting ambiance characterized by soaring ceilings and an abundance of windows bathing the interior in natural light. This two-story home offers an open floor plan with 8-foot doors throughout the main level, has a beautiful natural stone fireplace in the family room, large open well-equipped kitchen with stainless steel appliances, tall dark expresso cabinets, XL kitchen island, granite counter tops with Carrara marble back splash, walk-in pantry. The main level of this impeccable home encompasses all the essentials for modern living, including 2 living areas (living & family room) for both relaxation and entertaining, nice mud room with plenty of storage. This home shows like a model home. Venture upstairs to discover the primary suite, featuring a spacious bedroom, an indulgent 5-piece bathroom w/all amenities & framed mirror, 2 generously sized walk-in closets offering ample storage space. 2 additional bedrooms share a full bathroom, with double sink, 3rd bedroom w/walk-in closet, loft area, upgraded laundry room w/cabinets to complete the upper level, washer/dryer excluded. The basement is unfinished allowing the buyers the flexibility to design it to their needs. 2 AC/HVAC units. The backyard is beautifully landscaped with a kidney-bean shaped stamped concrete patio and a cozy fire pit for entertainment. Sprinkler system with drip lines for trees/plants, and a custom-made path w/2 raised garden beds(spray/driplines). This home backs to retention pond & sides to a greenbelt/trail. Garage includes 3/ceiling storage racks and cabinets. Preferred Lender has all loan products to fit your buyer’s needs with quick close. Closing loans in less the 7 days.
- Type:
- Single Family
- Sq.Ft.:
- 2,251
- Status:
- Active
- Beds:
- 4
- Lot size:
- 0.17 Acres
- Year built:
- 1999
- Baths:
- 3.00
- MLS#:
- 2900436
- Subdivision:
- Eastlake Estates
ADDITIONAL INFORMATION
This two story home is situated nicely on a cul de sac and has an open floor plan with four bedrooms and three bathrooms with new laminate flooring in the desirable Eastlake Estates neighborhood. The primary bedroom has vaulted ceilings with an attached en suite bathroom and walk-in closet. There's plenty of room for your family with three additional bedrooms and a bonus loft that can be used as an office space or lounge area. Your kitchen is bright with white cabinets and stainless appliances and it overlooks the large family room with a gas fireplace. The backyard is wide open with plenty of room for the kids to play. Your new home makes any commute a breeze with walking access to the light rail station. This home has been well maintained with a new roof and siding and is ready for you to call it home.
$559,000
11251 Jersey Way Thornton, CO 80233
- Type:
- Single Family
- Sq.Ft.:
- 2,273
- Status:
- Active
- Beds:
- 5
- Lot size:
- 0.17 Acres
- Year built:
- 2003
- Baths:
- 5.00
- MLS#:
- 5976009
- Subdivision:
- Skylake Ranch
ADDITIONAL INFORMATION
Well-maintained gem in the sought-after Skylake Ranch community! Situated on a prime corner lot adjacent to open space, this home welcomes you with a spacious living room adorned with beautiful hardwood flooring. The large eat-in kitchen features elegant granite countertops, modern stainless steel appliances, and easy access to the backyard. The main floor is thoughtfully designed with a convenient laundry room and a half bathroom. Upstairs, you’ll find four generously sized bedrooms, including a bright and airy primary suite with vaulted ceilings, a walk-in closet, and an ensuite bathroom with dual sinks. The other bedrooms are well-appointed, with one featuring a walk-in closet and its own ensuite bathroom, while the remaining two share a full bathroom. The fully finished basement adds even more space, including a fifth bedroom and an additional bathroom, offering flexibility for guests, a home office, or a recreational area. The low-maintenance backyard is a true highlight, featuring a large patio ideal for entertaining or gardening, surrounded by ample space for outdoor activities. Additional features include a two-car attached garage and a spacious driveway, providing plenty of parking. Enjoy easy access to Denver, Carpenter Park, and the Thornton Rec Center, which offer a wealth of recreational options!
- Type:
- Single Family
- Sq.Ft.:
- 2,495
- Status:
- Active
- Beds:
- 4
- Lot size:
- 0.08 Acres
- Year built:
- 2012
- Baths:
- 4.00
- MLS#:
- 2472260
- Subdivision:
- Fallbrook Farms
ADDITIONAL INFORMATION
Immaculate 2564 sq ft home in sought-after Colorado location. Meticulously maintained, pet & smoke-free. Gourmet kitchen, 3.5 baths, finished basement. Enjoy mountain views, quiet neighborhood, & nearby parks. Energy efficient w/ new roof, gutters, & AC. Original owners loved this home & seek caring new owners to appreciate its warmth & charm.
- Type:
- Single Family
- Sq.Ft.:
- 2,000
- Status:
- Active
- Beds:
- 4
- Lot size:
- 0.09 Acres
- Year built:
- 2000
- Baths:
- 3.00
- MLS#:
- 6678056
- Subdivision:
- Hunters Chase
ADDITIONAL INFORMATION
Welcome to 10121 Wyandott Circle - Your ready-to-move-in dream home! Step inside and feel the inviting atmosphere that leads you to the newly renovated kitchen featuring quartz countertops, modern cabinets, and updated appliances. The entire home boasts new flooring illuminated by energy-efficient LED light fixtures. Natural light floods in through the double-paned windows which have a transferable warranty. The dining room offers easy access to the backyard, perfect for outdoor entertaining. The backyard, complete with a new fence, provides privacy and security. The family room, complete with a gas fireplace, offers ample space for gatherings. Downstairs, you will find a 3/4 bath and a spare bedroom that can also be used as an office. Upstairs, the primary bedroom boasts a full bath with a separate shower and tub, plus a walk-in closet. Two additional bedrooms share a newly tiled full bath. The laundry room is conveniently located upstairs. This home is equipped with newer A/C, furnace, and water heater. The two-car attached garage includes extra storage and a new door. The owners have meticulously cared for this property, and it shows. Thank you for considering this exceptional home!
- Type:
- Single Family
- Sq.Ft.:
- 2,306
- Status:
- Active
- Beds:
- 5
- Lot size:
- 0.2 Acres
- Year built:
- 2006
- Baths:
- 3.00
- MLS#:
- 9448821
- Subdivision:
- The Villages At Riverdale
ADDITIONAL INFORMATION
VA ASSUMABLE LOAN! Welcome to this inviting 5-bedroom, 3-bathroom home nestled on a peaceful cul-de-sac, perfect for multi-generational living. Boasting a thoughtful layout and ample space, this residence combines comfort with practicality. Upon entering, you're greeted by impressive 18-foot vaulted ceilings that create a grand sense of arrival. The main level features a bedroom with an ensuite bathroom, offering convenience for multi-generational households. This room would also make a great home office! The kitchen, open to the family room, is ideal for entertaining and everyday living. It features stainless steel appliances, new dishwasher (2023), plenty of granite counter space, with an island, and overlooks the low-maintenance backyard adorned with an apple tree, pine trees, and garden beds. Upstairs, discover four additional bedrooms, each equipped with ceiling fans for added comfort. The primary suite is a retreat with two walk-in closets, providing ample space and storage. Additional features include a 2-car garage, an unfinished basement with rough plumbing for easy future expansion, and a radon mitigation system for peace of mind. The home is topped with a durable concrete shingle roof, ensuring longevity and low maintenance. The basement includes a sizable storage crawl space, measuring 14' x 25', offering plenty of room for seasonal items or hobbies. Located close to schools, parks, and amenities, this home presents a rare opportunity for comfortable and versatile living. Schedule your tour today and envision the possibilities of making this your next home.
- Type:
- Single Family
- Sq.Ft.:
- 2,140
- Status:
- Active
- Beds:
- 3
- Lot size:
- 0.08 Acres
- Year built:
- 2024
- Baths:
- 3.00
- MLS#:
- 5200734
- Subdivision:
- Arras Park
ADDITIONAL INFORMATION
Brand new McStain home with a lovely, covered patio and fenced in front yard with xeriscape landscaping for super low maintenance. This stunning 2-story home is full of natural light and offers 2,140 sq ft finished above ground. The 3 bedrooms, 2.5 baths, and 2-car garage will stun you with incredible designer finishes including luxury vinyl plank flooring on entire main floor, beautiful, upgraded quartz countertops in the kitchen, gorgeous designer backsplash, stainless steel Gourmet KitchenAid gas appliances with a combination microwave/oven and a built-in cooktop featuring a chimney hood, and so much more. The primary bedroom and ensuite bath are roomy, open, and bright colored. This home features a loft area which is perfect for working from home or to be used as a play area. This home is complete and can be closed within 30 days! Come check out this great community in Thornton!
- Type:
- Single Family
- Sq.Ft.:
- 1,916
- Status:
- Active
- Beds:
- 3
- Lot size:
- 0.14 Acres
- Year built:
- 1995
- Baths:
- 3.00
- MLS#:
- 1770883
- Subdivision:
- Country Hills
ADDITIONAL INFORMATION
This home located is in the popular Country Hills subdivision. Entering the home you're greeted with high vaulted ceilings and south facing windows that fill the room with natural light. Fresh paint and new carpet give you an easy canvas to work from as you personalize/update the home to fit your lifestyle. Just off the living room are the dining room and kitchen featuring oak cabinets and a good amount of counter space. The kitchen has black appliances, a gas stove and pantry. There is an updated 1/2 bath and separate laundry room with washer/dryer conveniently located on the main level. Kitchen, bath and laundry all have laminate flooring. The open staircase to the upstairs level provides a new vantage point of the room below. The upstairs has a traditional flow with a spacious primary bedroom with a good size walk-in closet and full bath, 2 additional bedrooms, a 2nd full bath and a large linen closet. The basement is finished as a bonus room with 2 large egress windows, and a room with rough-in for a future bath or use this space as a closet or for extra storage. Just off the living room walk out back to a raised Trex deck overlooking the south facing backyard. So many possibilities with this outdoor space, it is a perfect spot for a garden enthusiast or relax and enjoy summer gatherings and BBQ's. Create your own oasis! Additional features: gas fireplace, furnace/AC replaced in 2013, new water heater, whole house fan, NEW roof with transferable warranty, sprinklers front/back, fire pit, Radon Mitigation system, and an exterior security system. This functional floorplan has a lot to offer and you can’t beat the location! Adams 12-5 Star schools, with Eagle View Elementary a short 5-minute walk up the street. Nearby attractions: Thornton Recreation Center, Trail Winds Park and Open Space, Eastlake Shores Park, Orchard Town Center, Riverdale Golf Course, and the Springdale Park and Disc Course just to name a few.
- Type:
- Single Family
- Sq.Ft.:
- 2,966
- Status:
- Active
- Beds:
- 4
- Lot size:
- 0.2 Acres
- Year built:
- 2006
- Baths:
- 4.00
- MLS#:
- 9999944
- Subdivision:
- Fallbrook Farms
ADDITIONAL INFORMATION
Welcome to this exceptional, 4-bedroom, 4-bathroom, 2-story home situated on a desirable corner lot in highly sought-after Fallbrook Farms. This former model home, with original owners, has many mpressive features and upgrades, offering a blend of elegance and comfort. The charming front porch greets you and the entrance opens to the formal living and dining rooms, with original hardwood floors. Adjacent to the living/dining area, you will find a den/office with French doors, ideal for working from home or a private retreat area, & a half bath near the garage entrance. The gourmet kitchen is a chef's dream, featuring a built-in desk area, big island, double convection oven, separate cooktop, & a breakfast nook that overlooks the deck & backyard with open views North to the lake. The spacious family room invites you to unwind by the gas fireplace, surrounded by a wall of built-ins and bathed in natural light from the large windows. Upstairs, enjoy the large loft with hardwood floors, perfect for a second office space, game room, library or whatever your heart desires. The primary suite is a quiet retreat with a 5-piece bath and an expansive walk-in closet. Three addtional bedrooms on the upper level, one with a full en suite bath and a second full bath with double vanities ensure ample space for everyone. A convenient upper laundry room includes storage and a laundry tub. This home has been freshly updated with new carpet and interior paint, ensuring a modern and inviting atmosphere. The backyard has lots of room to enjoy the amazing view and a separate dog run. A 3-car garage provides plenty of room for parking and/or storage for all your toys. Dual furnaces and AC units offer energy efficiency & a full unfinished basement with bath rough-in is ready for your imagination. Additional updates include a newer water heater, newer kitchen appliances & a NEW roof (September 2024), providing peace of mind for years to come. Make this property your forever home!
- Type:
- Single Family
- Sq.Ft.:
- 937
- Status:
- Active
- Beds:
- 3
- Lot size:
- 2.25 Acres
- Year built:
- 1969
- Baths:
- 1.00
- MLS#:
- 7212117
- Subdivision:
- Na
ADDITIONAL INFORMATION
Located in a highly sought-after area, this corner lot offers 2.25 acres of prime real estate, presenting a rare opportunity for versatile development possibilities. Situated in a strategic location, the property is ideal for various potential uses including multi-family housing, light industrial projects, single-family homes, and more, pending city approval.
$470,000
13690 Ash Circle Thornton, CO 80602
- Type:
- Townhouse
- Sq.Ft.:
- 1,721
- Status:
- Active
- Beds:
- 3
- Year built:
- 2019
- Baths:
- 3.00
- MLS#:
- 4290632
- Subdivision:
- Homestead Hills
ADDITIONAL INFORMATION
Welcome home to this like new barely-lived in Gorgeous Townhome! Conveniently situated near I-25 and 470, near Shopping, Golf Course and Restaurants. This townhouse has an open floor plan with a large loft area and sizable bedrooms. The design emphasizes space and comfort, making it ideal for modern living, enclosed side yard with new pavers and landscaping. Hot Tub and New Furniture Negotiable.
$480,000
8931 Hoffman Way Thornton, CO 80229
- Type:
- Single Family
- Sq.Ft.:
- 1,130
- Status:
- Active
- Beds:
- 4
- Lot size:
- 0.16 Acres
- Year built:
- 1954
- Baths:
- 2.00
- MLS#:
- 6599510
- Subdivision:
- Thornton
ADDITIONAL INFORMATION
Do you want a home close to highway I-25 in Thornton and with more space? This beauty has 4 bedroom with 2 bathrooms. The house is upgraded such as landscape, a new fireplace on patio, interior and exterior paint, kitchen and living room updates. Come and visit this beautiful house in a very nice and safe Neighborhood where you have a big space enough to park such a work truck, trailer, and your RV or even just space to have enough parking for your guests. Also, a great place close to churches, parks, food stores, coffee shops, schools and bus stops.
$360,999
12581 Elm Street Thornton, CO 80241
- Type:
- Multi-Family
- Sq.Ft.:
- 1,000
- Status:
- Active
- Beds:
- 2
- Lot size:
- 0.1 Acres
- Year built:
- 1986
- Baths:
- 2.00
- MLS#:
- IR1013698
- Subdivision:
- Deer Run, Summer Creek
ADDITIONAL INFORMATION
SHORT SALE!! Please inquire with your Broker for details of completing a short sale including the extended time line. What a great deal! Charming two bedroom, two bathroom home. The kitchen and dining area are spacious and perfect for entertaining, while the living room is a great place to relax and unwind after a long day. Upstairs, the two bedrooms share a beautifully updated full bathroom. Outside, the backyard is large enough for kids or pets to play in, and the low maintenance artificial turf means you can spend more time enjoying the space rather than maintaining it. The hot tub is a great addition for relaxing on cool evenings, and the huge two car garage provides plenty of storage space for all your belongings. Located in a centrally located neighborhood, this home is close to shopping, dining, recreation, and great schools. Don't miss out on this amazing opportunity to own a beautiful home at a great price. Contact us today to schedule a viewing and make this home yours before it's gone!
Andrea Conner, Colorado License # ER.100067447, Xome Inc., License #EC100044283, [email protected], 844-400-9663, 750 State Highway 121 Bypass, Suite 100, Lewisville, TX 75067

Listings courtesy of REcolorado as distributed by MLS GRID. Based on information submitted to the MLS GRID as of {{last updated}}. All data is obtained from various sources and may not have been verified by broker or MLS GRID. Supplied Open House Information is subject to change without notice. All information should be independently reviewed and verified for accuracy. Properties may or may not be listed by the office/agent presenting the information. Properties displayed may be listed or sold by various participants in the MLS. The content relating to real estate for sale in this Web site comes in part from the Internet Data eXchange (“IDX”) program of METROLIST, INC., DBA RECOLORADO® Real estate listings held by brokers other than this broker are marked with the IDX Logo. This information is being provided for the consumers’ personal, non-commercial use and may not be used for any other purpose. All information subject to change and should be independently verified. © 2024 METROLIST, INC., DBA RECOLORADO® – All Rights Reserved Click Here to view Full REcolorado Disclaimer
| Listing information is provided exclusively for consumers' personal, non-commercial use and may not be used for any purpose other than to identify prospective properties consumers may be interested in purchasing. Information source: Information and Real Estate Services, LLC. Provided for limited non-commercial use only under IRES Rules. © Copyright IRES |
Thornton Real Estate
The median home value in Thornton, CO is $513,500. This is higher than the county median home value of $476,700. The national median home value is $338,100. The average price of homes sold in Thornton, CO is $513,500. Approximately 70.24% of Thornton homes are owned, compared to 26.53% rented, while 3.23% are vacant. Thornton real estate listings include condos, townhomes, and single family homes for sale. Commercial properties are also available. If you see a property you’re interested in, contact a Thornton real estate agent to arrange a tour today!
Thornton, Colorado has a population of 140,538. Thornton is more family-centric than the surrounding county with 40.73% of the households containing married families with children. The county average for households married with children is 36.8%.
The median household income in Thornton, Colorado is $86,818. The median household income for the surrounding county is $78,304 compared to the national median of $69,021. The median age of people living in Thornton is 33.7 years.
Thornton Weather
The average high temperature in July is 90.1 degrees, with an average low temperature in January of 17.8 degrees. The average rainfall is approximately 15.5 inches per year, with 46 inches of snow per year.
