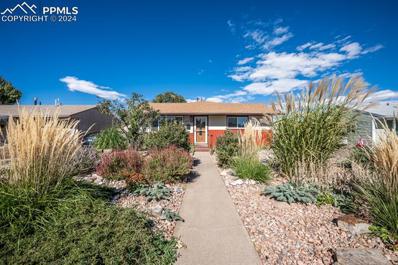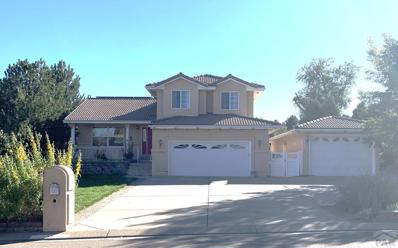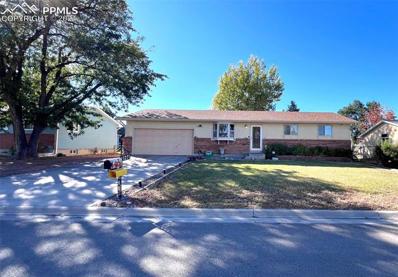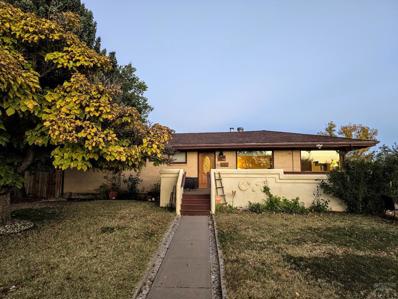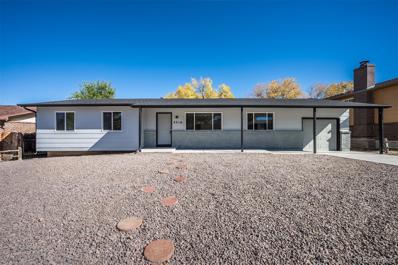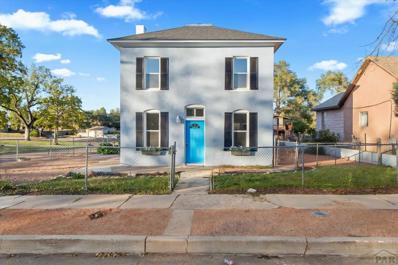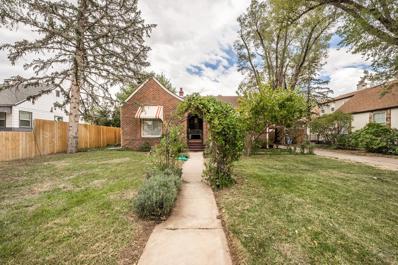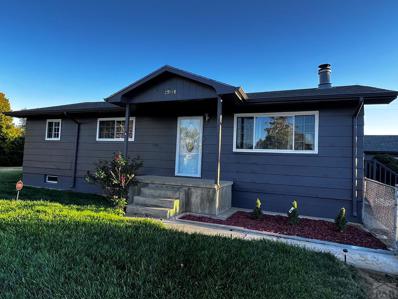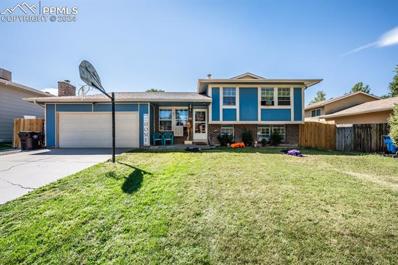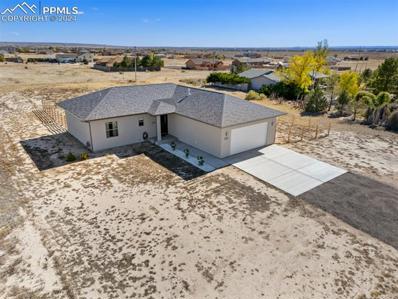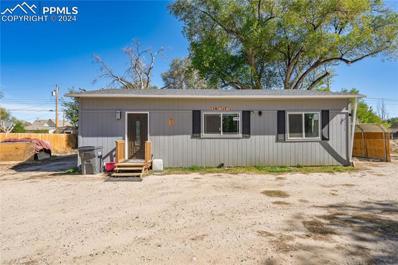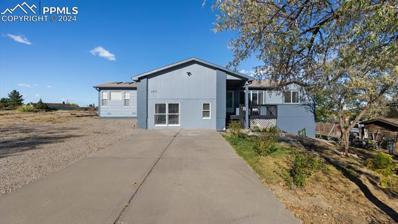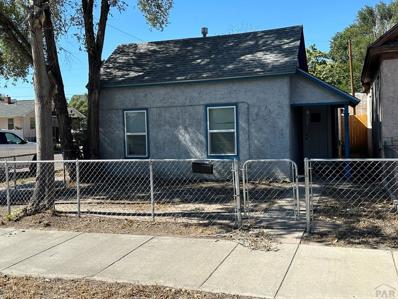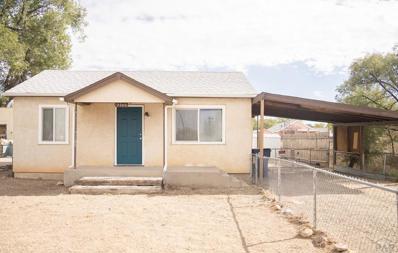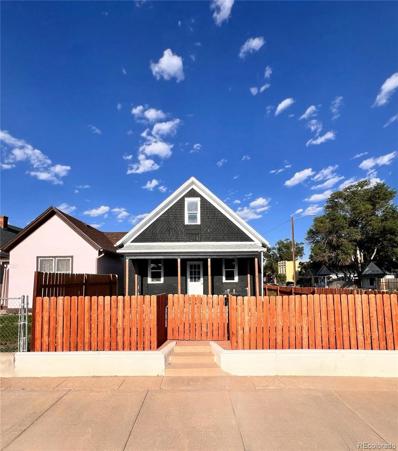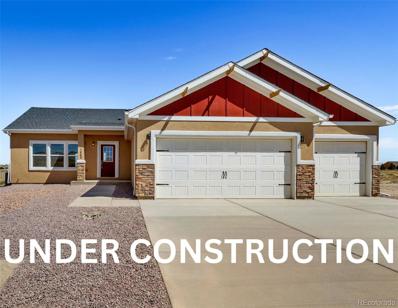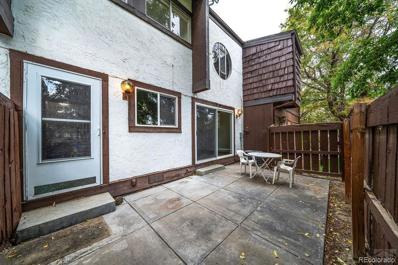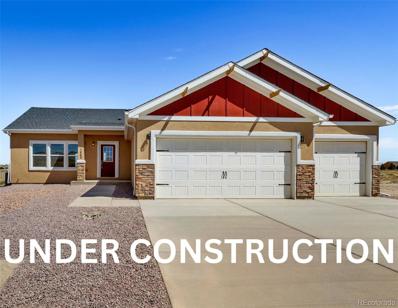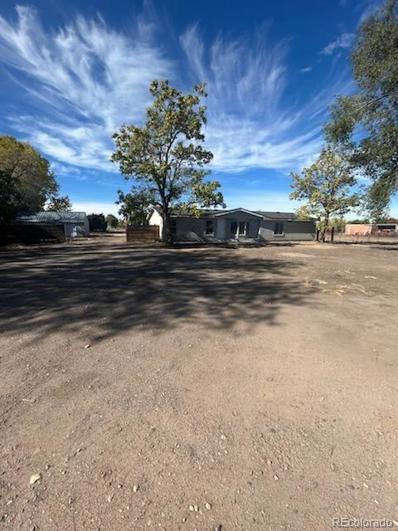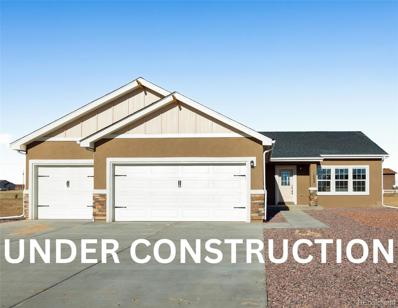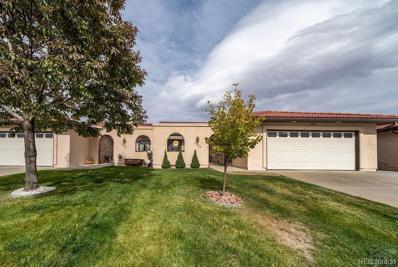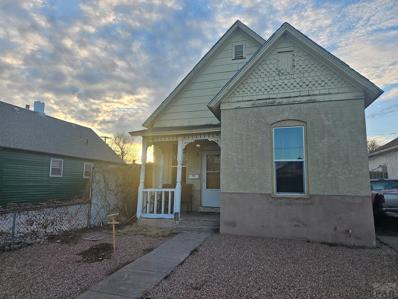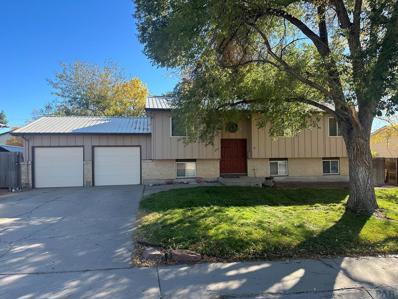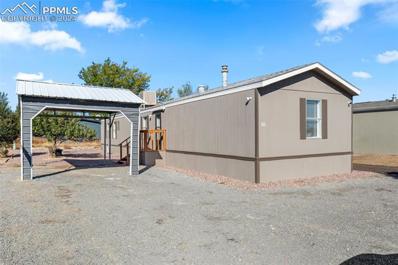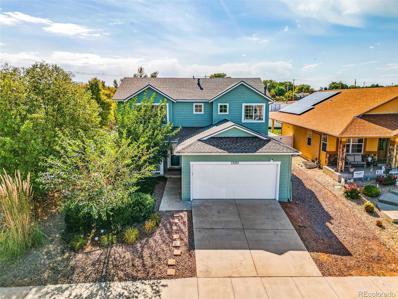Pueblo CO Homes for Sale
- Type:
- Single Family
- Sq.Ft.:
- 1,121
- Status:
- Active
- Beds:
- 3
- Lot size:
- 0.12 Acres
- Year built:
- 1954
- Baths:
- 1.00
- MLS#:
- 3699639
ADDITIONAL INFORMATION
Beautiful Minnequa Rancher! This incredible home has been fully remodeled and hosts 3 bedrooms, 1 bathroom, 1121 square feet all on one level. As you approach the home you will be greeted with a multitude of color from the fully landscaped front yard. Complete with mature shrubs, a rock river bed, pathway lighting, drip system and a full open deck to enjoy it all. Inside you will experience single level living at its finest. The interior features all new dimmable LED lighting in every room, new lvt flooring throughout, new recessed vent covers, and new blinds. The front living room has a large south facing window allowing in an abundance of natural light. The kitchen features brand new floor to ceiling soft close cabinets, new countertops, new backsplash and all new appliances. The laundry area features built in storage and a new washer and dryer set that are included with the home. The three bedrooms share one fully remodeled bathroom with a large walk in shower, single vanity, medicine cabinet and built in linen closet. The backyard has a covered patio with low maintenance xeriscape landscaping. The two car detached garage is large enough for two vehicles and has space for storage or a workstation. It also features built-in storage shelves, 220V outlet and an additional refrigerator. The Sellers have spared no expense to make this home one of a kind. Do not miss out on the opportunity to make this one yours.
$649,900
12 Tierra Casa Dr Pueblo, CO 81005
- Type:
- Single Family
- Sq.Ft.:
- 1,862
- Status:
- Active
- Beds:
- 4
- Lot size:
- 0.33 Acres
- Year built:
- 1999
- Baths:
- 4.00
- MLS#:
- 228486
- Subdivision:
- Stonemoor Hills
ADDITIONAL INFORMATION
This is the the home your family is waiting for in Stonemooor HIlls! Beautiful well kept 4 bedroom 4 bath home with lots of extras. 2 car attached plus a 2 car oversized detached garage! Beautiful Brazilian tiger wood and hyckory wood floors in the living room as you walk in. Quiet Cool fan system to keep the house cool in the summer. German made solar panels by SunPower. Outside is an entertainment and living area dream with a 20x50 salt water pool, covered patio and electric awning over stamped concreter patio. The 25K Tunnel Escape play set also stays! All this and a park like beautiful landscape.
- Type:
- Single Family
- Sq.Ft.:
- 2,080
- Status:
- Active
- Beds:
- 4
- Lot size:
- 0.24 Acres
- Year built:
- 1980
- Baths:
- 1.00
- MLS#:
- 9746313
ADDITIONAL INFORMATION
Seamlessly melding two floors of living space with a beautifully shaded outdoor oasis, this rancher delivers a superb setting for family life. Highlights include a huge detached workshop, a light-filled sunroom, and a tree-lined fenced yard with sprinkler system. The property features a spacious modern kitchen, complete with appliances, with a bright dining area to cook and entertain friends. Gorgeous bamboo flooring runs through the cozy living room and hallway, and the sunroom is the perfect setting for relaxation or growing thriving plants. A family can be comfortably accommodated with four bedrooms in total, and a tidy full bathroom. The downstairs family room is the ideal space for watching movies and sports, and enjoying quality time together. The two car attached garage is in addition to the huge workshop out the back - a superb space for creation and productivity. The sprinkler system accentuates the easy lifestyle on offer. Conveniently located not far from the main road (Santa Fe), between D70 schools and close to the local drive-in movie theater! What's not to love?! Book your showing today!
$349,900
4010 Hillside Dr Pueblo, CO 81008
- Type:
- Single Family
- Sq.Ft.:
- 3,011
- Status:
- Active
- Beds:
- 5
- Lot size:
- 0.22 Acres
- Year built:
- 1969
- Baths:
- 2.00
- MLS#:
- 228474
- Subdivision:
- Northridge/Eagleridge
ADDITIONAL INFORMATION
You will immediately feel the pride of ownership when you enter this beautiful 5 bedroom, 2 bathroom home! Plenty of room for entertaining, large gourmet kitchen with 2 walk out decks. Primary suite with huge walk in closet and sliding glass doors out to the large deck which overlooks the meticulously landscaped property! The lower level offers it's own large living room/family, walkout to patio and an additional kitchen which makes it perfect for multigenerational living or income generating space. Large workshop with ventilation system. Upper deck has gas hook up for grill, outdoor lighting and outlets. Sauna may be purchased separately. This home is a must see with too many upgrades to mention! Schedule your private showing today!
- Type:
- Single Family
- Sq.Ft.:
- 1,340
- Status:
- Active
- Beds:
- 3
- Lot size:
- 0.19 Acres
- Year built:
- 1976
- Baths:
- 1.00
- MLS#:
- 9591452
- Subdivision:
- Outlook
ADDITIONAL INFORMATION
Welcome to 4316 Wilderness Trail in the amazing north side of Pueblo, CO! This beautifully newly redone home features 3 updated bedrooms and 1 modern bathroom, creating a perfect blend of comfort and style. The bright living area flows seamlessly into the renovated kitchen making it ideal for entertaining. Step outside to your private backyard oasis, perfect for relaxing or hosting gatherings, all conveniently located near parks and amenities. Don’t miss the chance to make this stunning property your own!
$244,900
205 Henkel Pl Pueblo, CO 81004
- Type:
- Single Family
- Sq.Ft.:
- 1,480
- Status:
- Active
- Beds:
- 3
- Lot size:
- 0.1 Acres
- Year built:
- 1900
- Baths:
- 2.00
- MLS#:
- 228472
- Subdivision:
- Central High School
ADDITIONAL INFORMATION
MUST SEE! Remodeled 2 story on a huge corner lot, across from Henkel Park. 3 bedroom, could be 4, and 2 bathrooms. Come check out this gorgeous kitchen with quartz countertops and white kitchen cabinets. Brand new stainless steel appliances and custom crown molding on these very trendy kitchen cabinets. The upstairs bathroom has a very modern freestanding tub and walk in shower. New roof 2023, new windows, paint, flooring, light fixtures, appliances, and the list goes on and on! There is plenty of room to build a garage or park an RV. Close to schools, yoga studios, shopping, eating, and I-25.
$337,500
609 W Pitkin Ave Pueblo, CO 81004
- Type:
- Single Family
- Sq.Ft.:
- 2,760
- Status:
- Active
- Beds:
- 3
- Lot size:
- 0.15 Acres
- Year built:
- 1940
- Baths:
- 2.00
- MLS#:
- 228466
- Subdivision:
- Central High School
ADDITIONAL INFORMATION
1940 brick built English Cottage. English cottage revival homes are attractive for their cozy charm, craftsmanship, and reinterpretation of classic English architecture. The cross-gabled, 'cat slide' roof, arched dormer front porch & intricate multi-colored brick-work remind us of a quality built home that's long gone. Heavy arched entry door leads into the very inviting living room complimented by coved-curved ceilings and original light fixtures. The ornate wood-brick trimmed, traditional cottage style fireplace being the focal point. Living room window now being of double pane. The adjoining formal dining room also offers coved-curved ceilings & boasts the original hardwood flooring. Eat-in kitchen with updated laminate flooring encompasses a very peaceful casual dining area nook & includes appliance package. Both main level bedrooms are finished with warm, inviting colors, are surprisingly large & boast the original hardwood flooring along with updated ceiling fans. Main bath still possesses the classic, original floor-wall tile work & original cup & soap holders. Double fluorescent on medicine cabinet function properly. Partially finished basement houses the third bedroom (13.4 X 11) which has its own private entrance to the full size, updated basement bath. Basement rec./family room is carpeted & provides lots of room for entertaining. Large mechanic room w/updated furnace has lots of shelving for storage. Enjoy the original door sets (knobs) & natural wood trim.
$425,000
29158 Parrish Rd Pueblo, CO 81006
- Type:
- Single Family
- Sq.Ft.:
- 2,288
- Status:
- Active
- Beds:
- 5
- Lot size:
- 0.51 Acres
- Year built:
- 1964
- Baths:
- 1.00
- MLS#:
- 228464
- Subdivision:
- St Charles/Mesa
ADDITIONAL INFORMATION
Enjoy your holidays in this well-maintained home located just minutes from County High School! This 5+bedroom home features a wood-buring fireplace in the cozy living room, with plenty of cabinets in the kitchen and dining area. 3 bedrooms are located on the main level, each with beautiful hardwood floors. The basement includes a large family room for entertaining, two more bedrooms plus an additional non-conforming room that can be used as extra storage space or as a workout room. The roomy laundry/utility room has plenty of space to add an addiitonal bathroom. You'll fall in love with the amazing outdoor living space which highlights an in-ground pool with slide and new cover, a nice patio area, shed and a fully fenced & landscaped yard for your pets to roam. There is also an irrigation well, fresh exterior paint, an oversized & heated 2 car garage, and plenty of parking space for your RV/boat. Don't let this home get away, schedule your private tour before this gem is gone!
$329,900
17 Glenroyal Drive Pueblo, CO 81005
- Type:
- Single Family
- Sq.Ft.:
- 1,692
- Status:
- Active
- Beds:
- 3
- Lot size:
- 0.16 Acres
- Year built:
- 1978
- Baths:
- 2.00
- MLS#:
- 1220805
ADDITIONAL INFORMATION
Welcoming Regency tri-level located on the south side of Pueblo. Main level features a cozy front room that is open to the dining / kitchen area which is situated at the rear of the home. Substantial kitchen has a breakfast bar with a separate dining area that walks out to a Large rear covered patio, perfect for relaxing or entertaining. Backyard has a privacy fence all the way around. The upper level hosts a huge master bedroom with a full wall length closet, 2 additional bedrooms( made into one large one), and a bathroom. The lower level offers a spacious family room / game room with a wood burning fireplace, another good size bedroom, laundry area, and a bathroom
- Type:
- Single Family
- Sq.Ft.:
- 1,392
- Status:
- Active
- Beds:
- 3
- Lot size:
- 1 Acres
- Year built:
- 2024
- Baths:
- 2.00
- MLS#:
- 6532660
ADDITIONAL INFORMATION
Welcome to this stunning home in Pueblo West, Colorado, where high-end finishes meet modern convenience! This nearly new home, completed in 2024, sits on a spacious acre of land, offering plenty of room for outdoor enjoyment. As you step inside, youâ??re greeted by an open concept living and dining area, featuring beautiful vinyl plank flooring that complements the brushed nickel hardware on the custom, soft-close cabinetry. The kitchen is a chefâ??s dream, complete with granite countertops, a large pantry, bar-height seating on the island, and upgraded stainless steel appliances, including a smart oven. The thoughtful layout provides easy access to all bedrooms, including a luxurious master suite. The master bathroom features a custom-tiled walk-in shower with a frameless glass door, double vanity, and premium granite countertops. Each room in the home is equipped with unique, remote-controlled ceiling fans, adding comfort and style. The home also offers convenience with a laundry room located near the master suite, doubling as a mudroom with access to the attached two-car garage, which is equipped with a smart garage door opener for modern ease. All closets feature custom built-ins, and energy-efficient, double-pane JELD-WEN windows help keep your utility bills low. Outside, youâ??ll find two fenced-off areas perfect for pets or gardening, a low-maintenance concrete back patio, and a beautifully landscaped backyardâ??ideal for outdoor entertaining. The property also features an asphalt driveway, making access a breeze year-round. This is a rare opportunity to enjoy luxurious living in a peaceful, spacious setting. Don't miss your chance to make this incredible property your own!
$235,000
1512 Stone Avenue Pueblo, CO 81004
- Type:
- Single Family
- Sq.Ft.:
- 1,360
- Status:
- Active
- Beds:
- 3
- Lot size:
- 0.32 Acres
- Year built:
- 2021
- Baths:
- 2.00
- MLS#:
- 7317779
ADDITIONAL INFORMATION
This stunning 3-bedroom, 2-full-bathroom home, built in 2021, offers modern luxury and comfort. Step inside to discover beautiful luxury vinyl flooring throughout, complemented by custom tile work in the bathrooms, adding a touch of elegance. Situated on a huge lot, this property provides ample outdoor space for relaxation and entertainment. Conveniently located just 6 minutes from the Pueblo State Fairgrounds, itâ??s perfect for those who enjoy local events and activities. The home features brand new windows, ensuring energy efficiency and a bright, inviting atmosphere. Donâ??t miss the opportunity to make this exceptional property your own!
$440,000
2215 Verbena Way Pueblo, CO 81006
- Type:
- Single Family
- Sq.Ft.:
- 3,006
- Status:
- Active
- Beds:
- 3
- Lot size:
- 1.37 Acres
- Year built:
- 1994
- Baths:
- 2.00
- MLS#:
- 6065048
ADDITIONAL INFORMATION
This beautifully updated home sits on 1.37 acres of fenced land, offering ample space and privacy. Inside, you'll find New paint and Newer LVP flooring throughout. The kitchen is a chefâ??s dream, featuring granite countertops and a premium 6-burner gas Viking range, perfect for cooking and entertaining. Enjoy the open feel of pitched ceilings, adding elegance and spaciousness to the living areas. The master bedroom includes an Ensuite bathroom and convenient walkout, providing easy access to the serene outdoors and your Newly painted exterior. The property also includes multiple barns and storage sheds, ideal for hobbies, livestock, or extra storage. This is country living with modern comfortsâ??schedule your showing today!
$143,500
1543 Spruce St Pueblo, CO 81004
- Type:
- Single Family
- Sq.Ft.:
- 819
- Status:
- Active
- Beds:
- 2
- Lot size:
- 0.08 Acres
- Year built:
- 1918
- Baths:
- 1.00
- MLS#:
- 228459
- Subdivision:
- Minnequa Area
ADDITIONAL INFORMATION
Charming Rancher, Recently remodeled. Luxury vinyl flooring throughout. New paint, ceiling fans, new and newer windows and window blinds, and a large fenced yard. Covered back patio for entertaining. All-white IKEA kitchen with backsplash. Cozy, light and bright. Perfect as a starter home or an investment property. Come see this great property !
$135,000
2246 Denver Blvd Pueblo, CO 81003
- Type:
- Single Family
- Sq.Ft.:
- 567
- Status:
- Active
- Beds:
- 2
- Lot size:
- 0.14 Acres
- Year built:
- 1955
- Baths:
- 1.00
- MLS#:
- 228455
- Subdivision:
- Northside/Avenues
ADDITIONAL INFORMATION
Check out this delightful 2-bedroom, 1-bathroom ranch-style home on the Northside. This inviting home offers 567 square feet of comfortable living space, ideal for first-time homebuyers, down sizers, or those seeking a low-maintenance lifestyle in a prime location. This home could also make a great rental (previously rented as-is for $1000 per month) or flip with a little TLC. Enjoy the generous natural light in the living area and the kitchen boasting oak cabinets, granite countertops and washer/dryer hookups. The main bedroom includes plenty of closet space and is alongside the second bedroom. Make use of the abundant extra storage space between two outdoor sheds and enjoy the spacious, fenced front and back yards.
- Type:
- Single Family
- Sq.Ft.:
- 2,064
- Status:
- Active
- Beds:
- 4
- Lot size:
- 0.07 Acres
- Year built:
- 1900
- Baths:
- 3.00
- MLS#:
- 9810690
- Subdivision:
- Central High School
ADDITIONAL INFORMATION
Modern Farmhouse meet Victorian historic charm! This property has been completely remodeled. You will be greeted by gorgeous curb appeal with the very popular NEW paint color scheme and xeriscaped front and back yard. The front covered patio is perfect for morning coffee or relaxing in the afternoon. Upon entering this open concept home, you will be greeted by brand new LVP flooring throughout the main floor and a gorgeous open living room with fully remodeled kitchen! The kitchen has all NEW cabinets, NEW butcher block countertops with peninsula for extra storage and seating, NEW modern lighting, NEW floating shelves, custom backsplash, deep farm sink and full stainless steel appliance package! There are 2 bedrooms located on the main floor with brand NEW paint, ceiling fans, lighting, and flooring. You will find 2 bathrooms on the main floor with all NEW fixtures, NEW lighting, NEW toilets, NEW bathtub/shower, and custom tile with all modern finishes! The utility room and laundry area are located on the main floor along with tons of secret storage and built ins. Heading upstairs you will find another good size bedroom with all NEW paint, NEW carpet, NEW lighting/ceiling fan. The master suite also awaits upstairs with a his/hers primary closet- the perfect empty canvas, waiting for your Pintrest closet dreams to come to life. Walk-in custom tile shower and a gigantic 17 X 17 bedroom to take on the largest furnishings! There is a two-car detached garage that has gas/electric/and plumbing that can be turned into an additional dwelling unit if desired! The property is Fully fenced in to keep your fur babies safe and for your privacy! Located on a large corner lot in the historic Mesa Junction neighborhood you will only be minutes from the scenic Riverwalk, with plenty of shops, amazing restaurants, parks, the library, and convenient to public transportation and I-25 for commuting! Great investment opportunity and best of all NO HOA!
- Type:
- Single Family
- Sq.Ft.:
- 1,680
- Status:
- Active
- Beds:
- 3
- Lot size:
- 1.09 Acres
- Year built:
- 2024
- Baths:
- 2.00
- MLS#:
- 4569546
- Subdivision:
- Pueblo West
ADDITIONAL INFORMATION
Welcome to this lovely ranch-style home on a PAVED road! This home offers a peaceful setting on a 1 acre lot with endless possibilities including unpaved, RV parking. If great outdoor space and a new home with upgraded features throughout is what you're looking for, this home is worth seeing. As you enter the front door, you will find a large living room with crown molding and carpeted floors that is open to the dining area and kitchen. The large living room windows allow plenty of light to pour in to brighten up the main living space. The dining area, which is open to the kitchen, has a walk-out to the backyard and beautiful luxury vinyl flooring throughout. The kitchen offers so much space with a large center island, stainless steel appliances, rich brown cabinets with quartz countertops, a pantry, and a window over the sink that overlooks the backyard. The master suite is very spacious with a walk-in shower and an adjoining 5 pc master bath with a large soaking tub, an oversized custom tiled shower, and double vanity with quartz countertops. There are 2 additional spacious bedrooms with large closets and a separate full bathroom that also has quartz countertops and a beautifully tiled shower. The laundry room is just off of the garage which also serves as a mudroom area. Everything is on the main level with no stairs for ease and convenience. The 3 car attached garage has 2 garage door openers and offers so much additional space. Front yard is xeriscaped to keep your water bill and yardwork to a minimum. This home is easily accessible to I25, Lake Pueblo, hiking/biking trails, restaurants, shops, and so much more! This home is just waiting for your visit!
- Type:
- Condo
- Sq.Ft.:
- 1,058
- Status:
- Active
- Beds:
- 2
- Lot size:
- 0.01 Acres
- Year built:
- 1974
- Baths:
- 2.00
- MLS#:
- 6468180
- Subdivision:
- Belmont
ADDITIONAL INFORMATION
Convenient condo living off the beaten path on a quiet side street. New paint throughout, and nicely remodeled baths just completed. You will love the tiled to the ceiling bathtub and mirrored on the inside medicine cabinet. New luxury water resistant vinyl plank flooring on the entire main floor and both bathrooms. Tons of storage inside and one exterior storage area. Large 1 car attached garage, one additional designated parking space plus additional guest parking. Condo amenities include sauna & workout room, outdoor sitting areas, access to the clubhouse facilities, plus grounds maintenance and snow removal -- hassle free living! Close to shopping, and easy access to Hwy. 50 and I-25. Northeast section of town, near CSU-Pueblo campus. Mature trees and landscaping throughout the complex. Wooden private fence with open patio off the kitchen eating area with large sliding glass door is perfect for the quiet moments, where you can catch some rays, or have friends over for a BBQ. Half bath conveniently located on the main floor. Crawl space access under the stair coat closet. Garage opens right into the kitchen for safety and easy grocery unloading. If you want a property where you don't have any outside maintenance, look no further
$426,900
1680 N Keymar Drive Pueblo, CO 81007
- Type:
- Single Family
- Sq.Ft.:
- 1,680
- Status:
- Active
- Beds:
- 3
- Lot size:
- 1.13 Acres
- Year built:
- 2024
- Baths:
- 2.00
- MLS#:
- 5462504
- Subdivision:
- Pueblo West
ADDITIONAL INFORMATION
Welcome to this lovely ranch-style home! This home offers a peaceful setting on a 1 acre lot with endless possibilities including unpaved, RV parking. If great outdoor space and a new home with upgraded features throughout is what you're looking for, this home is worth seeing. As you enter the front door, you will find a large living room with crown molding and carpeted floors that is open to the dining area and kitchen. The large living room windows allow plenty of light to pour in to brighten up the main living space. The dining area, which is open to the kitchen, has a walk-out to the backyard and beautiful luxury vinyl flooring throughout. The kitchen offers so much space with a large center island, stainless steel appliances, brown cabinets with quartz countertops, a pantry, and a window over the sink that overlooks the backyard. The master suite is very spacious with a walk-in shower and an adjoining 5 pc master bath with a large soaking tub, an oversized custom tiled shower, and double vanity with quartz countertops. There are 2 additional spacious bedrooms with large closets and a separate full bathroom that also has quartz countertops and a beautifully tiled shower. The laundry room is just off of the garage which also serves as a mudroom area. Everything is on the main level with no stairs for ease and convenience. The 3 car attached garage has 2 garage door openers and offers so much additional space. Front yard is xeriscaped to keep your water bill and yardwork to a minimum. This home is easily accessible to I25, Lake Pueblo, hiking/biking trails, restaurants, shops, and so much more! This home is just waiting for your visit!
$395,000
32009 Daniel Road Pueblo, CO 81006
- Type:
- Single Family
- Sq.Ft.:
- 1,596
- Status:
- Active
- Beds:
- 3
- Lot size:
- 1.5 Acres
- Year built:
- 1987
- Baths:
- 2.00
- MLS#:
- 4920535
- Subdivision:
- St. Charles/mesa
ADDITIONAL INFORMATION
Welcome to your dream home on 1.5 secluded acres located in beautiful St, Charles Mesa in Pueblo County! This stunning 3-bedroom, 2-bath manufactured modular home has been completely gutted inside and out and waiting for the savvy home buyer looking for a semi-custom home at an under market price in the county but under 10 minutes to town! The best of both worlds of a semi-custom home on the mesa! Limited time to choose flooring, trim, paint & cabinet color, shedule a showing today! New Septic and Leech field.
- Type:
- Single Family
- Sq.Ft.:
- 1,680
- Status:
- Active
- Beds:
- 3
- Lot size:
- 1.01 Acres
- Year built:
- 2024
- Baths:
- 2.00
- MLS#:
- 4648596
- Subdivision:
- Pueblo West
ADDITIONAL INFORMATION
Welcome to this lovely ranch-style home! This home offers a peaceful setting on a 1 acre lot with endless possibilities including unpaved, RV parking. If great outdoor space and a new home with upgraded features throughout is what you're looking for, this home is worth seeing. As you enter the front door, you will find a large living room with crown molding and carpeted floors that is open to the dining area and kitchen. The large living room windows allow plenty of light to pour in to brighten up the main living space. The dining area, which is open to the kitchen, has a walk-out to the backyard and beautiful luxury vinyl flooring throughout. The kitchen offers so much space with a large center island, stainless steel appliances, white cabinets with quartz countertops, a pantry, and a window over the sink that overlooks the backyard. The master suite is very spacious with a walk-in shower and an adjoining 5 pc master bath with a large soaking tub, an oversized custom tiled shower, and double vanity with quartz countertops. There are 2 additional spacious bedrooms with large closets and a separate full bathroom that also has quartz countertops and a beautifully tiled shower. The laundry room is just off of the garage which also serves as a mudroom area. Everything is on the main level with no stairs for ease and convenience. The 3 car attached garage has 2 garage door openers and offers so much additional space. Front yard is xeriscaped to keep your water bill and yardwork to a minimum. This home is easily accessible to I25, Lake Pueblo, hiking/biking trails, restaurants, shops, and so much more! This home is just waiting for your visit!
- Type:
- Townhouse
- Sq.Ft.:
- 1,990
- Status:
- Active
- Beds:
- 3
- Lot size:
- 0.15 Acres
- Year built:
- 2004
- Baths:
- 2.00
- MLS#:
- 2635581
- Subdivision:
- Northridge/eagleridge
ADDITIONAL INFORMATION
Wonderfully maintained one level home. Enjoy the outside living, too, with an open front courtyard with stamped concrete, security gate, and Sunsetter awning. In back, find a private open patio, plus turf, rock and a large sitting area. New carpet inside plus hardwood floors in the breakfast nook and kitchen. Bay window here and crank out wood windows throughout. Two skylights with blinds add extra light just where you would like it. Kitchen is thoughtfully designed, with pantry, high quality cabinets, excellent appliances and attractive granite countertops. Large living room is vaulted, with a corner gas log fireplace, large glass patio door, even a dog door. Double doors lead from the living room to the spacious master bedroom, with it's own entrance to the private backyard. Huge walk-in closet and pocket door leading to the bedroom next door for possible use as a nursery, office, in-home care, workout room, hobby room and more. Large master bath includes a newer step-in tub, top of the line, with jets and mood lights. Walk-in shower is separate, and space for a second sink if you want, with a large vanity including a make-up area. Tons of storage throughout this property, and no step easy access to the large garage. Newly redone shower in the hall bath, which is easily accessed from the two additional bedrooms. They're also spacious in this almost 2000 square foot home & offer generous closets. Laundry room has a large tub in addition to other storage.
$129,500
1229 Elm St Pueblo, CO 81004
- Type:
- Single Family
- Sq.Ft.:
- 560
- Status:
- Active
- Beds:
- 1
- Lot size:
- 0.05 Acres
- Year built:
- 1900
- Baths:
- 1.00
- MLS#:
- 228453
- Subdivision:
- Central High School
ADDITIONAL INFORMATION
Cute clean updated 1 bed bungalow! Great for a 1st home or investment property. Beautiful hardwood. 3 year old furnace. New stucco just a few years old. Lots of possibilities with building in back. Nice yard! Buyer to verify all details. Estimates only on measurements.
$270,000
2204 South Dr Pueblo, CO 81008
- Type:
- Single Family
- Sq.Ft.:
- 2,172
- Status:
- Active
- Beds:
- 3
- Lot size:
- 0.22 Acres
- Year built:
- 1973
- Baths:
- 2.00
- MLS#:
- 228449
- Subdivision:
- Northridge/Eagleridge
ADDITIONAL INFORMATION
Welcome to this inviting bi-level home nestled in the desirable Northridge neighborhood. With a lovely front yard and a spacious backyard, this property offers plenty of outdoor space for relaxation and play. An additional 18x20 workshop located behind the garage provides ample space for hobbies, storage, or creative projects. This home is ready for your personal touch! With some tender loving care, you can transform it into your dream space.
$219,900
165 E Cellini Drive Pueblo, CO 81007
- Type:
- Single Family
- Sq.Ft.:
- 1,216
- Status:
- Active
- Beds:
- 3
- Lot size:
- 0.15 Acres
- Year built:
- 1998
- Baths:
- 2.00
- MLS#:
- 9506268
ADDITIONAL INFORMATION
Welcome to your completely updated MOVE-IN ready home! No HOA! This well cared for home features 3 bedrooms and 2 bathrooms with many updates including: New Kitchen Countertops, Tile Backsplash, Stainless Steel Appliances, Updated Light Fixtures, and Newer Water Proof Luxury Vinyl Flooring throughout. This property features a Xeriscape yard with a carport and plenty of parking space for all of your vehicles and toys! This home also has Evaporate Air Conditioning that is energy efficient for those warm summer days! Added bonuses are: *Updated Bathrooms* Updated Water Heater 2021*New- front and back decks*New Storm Door*Newer Washer & Dryer Included!* Located just minutes from the stunning Lake Pueblo and Liberty Point, your nearby adventures await! Donâ??t miss out on this incredible opportunity because this one will not last long!
- Type:
- Single Family
- Sq.Ft.:
- 1,908
- Status:
- Active
- Beds:
- 4
- Lot size:
- 0.18 Acres
- Year built:
- 2007
- Baths:
- 3.00
- MLS#:
- 5066780
- Subdivision:
- Forest Glen
ADDITIONAL INFORMATION
Lovely home on Pueblo's south side. 5302 Red Cedar Ct is a 4 bed 3 bath home that boasts just over 1900 sq ft. You will love spending time on your covered front porch. Enter the home to find an open living and dining area that leads into the kitchen. On the main level you'll also find a nice sized bedroom with ensuite bath. Upstairs you will find three additional bedrooms, including your primary bedroom with ensuite and walk in closet. There is a convenient loft/sitting area separating the other two bedrooms and bath. All of the home's flooring has just been redone with new LVT and carpet, new paint adorns the walls and the newer roof will leave you worry free. Solar panels keep those electric bills low. Nice large landscaped front and back yards top off the property.
Andrea Conner, Colorado License # ER.100067447, Xome Inc., License #EC100044283, [email protected], 844-400-9663, 750 State Highway 121 Bypass, Suite 100, Lewisville, TX 75067

Listing information Copyright 2024 Pikes Peak REALTOR® Services Corp. The real estate listing information and related content displayed on this site is provided exclusively for consumers' personal, non-commercial use and may not be used for any purpose other than to identify prospective properties consumers may be interested in purchasing. This information and related content is deemed reliable but is not guaranteed accurate by the Pikes Peak REALTOR® Services Corp.
Andrea Conner, Colorado License # ER.100067447, Xome Inc., License #EC100044283, [email protected], 844-400-9663, 750 State Highway 121 Bypass, Suite 100, Lewisville, TX 75067

The content relating to real estate for sale in this Web site comes in part from the Internet Data eXchange (“IDX”) program of METROLIST, INC., DBA RECOLORADO® Real estate listings held by brokers other than this broker are marked with the IDX Logo. This information is being provided for the consumers’ personal, non-commercial use and may not be used for any other purpose. All information subject to change and should be independently verified. © 2024 METROLIST, INC., DBA RECOLORADO® – All Rights Reserved Click Here to view Full REcolorado Disclaimer
Pueblo Real Estate
The median home value in Pueblo, CO is $275,000. This is lower than the county median home value of $286,100. The national median home value is $338,100. The average price of homes sold in Pueblo, CO is $275,000. Approximately 53.95% of Pueblo homes are owned, compared to 39.08% rented, while 6.97% are vacant. Pueblo real estate listings include condos, townhomes, and single family homes for sale. Commercial properties are also available. If you see a property you’re interested in, contact a Pueblo real estate agent to arrange a tour today!
Pueblo, Colorado has a population of 111,424. Pueblo is less family-centric than the surrounding county with 25.38% of the households containing married families with children. The county average for households married with children is 26.81%.
The median household income in Pueblo, Colorado is $46,766. The median household income for the surrounding county is $53,430 compared to the national median of $69,021. The median age of people living in Pueblo is 38.2 years.
Pueblo Weather
The average high temperature in July is 92.8 degrees, with an average low temperature in January of 16.6 degrees. The average rainfall is approximately 12.8 inches per year, with 25.1 inches of snow per year.
