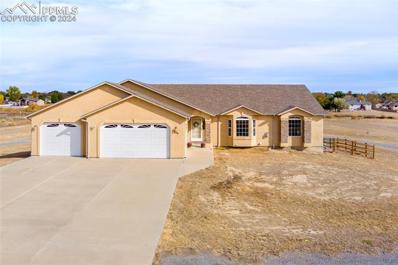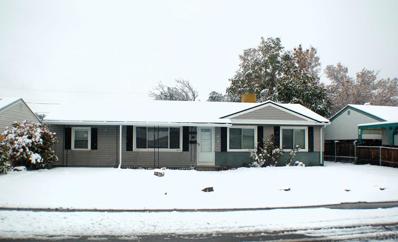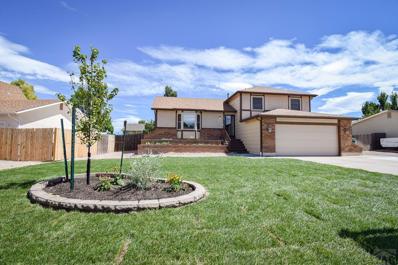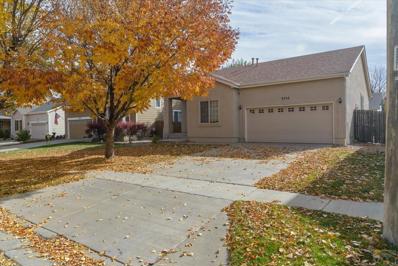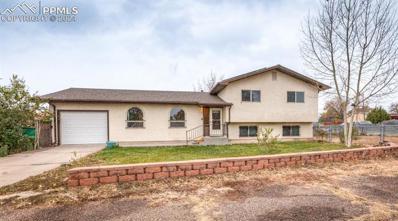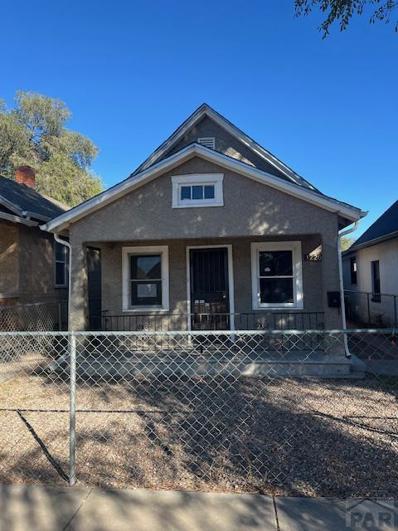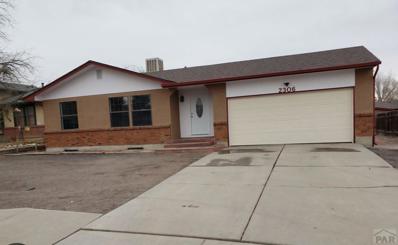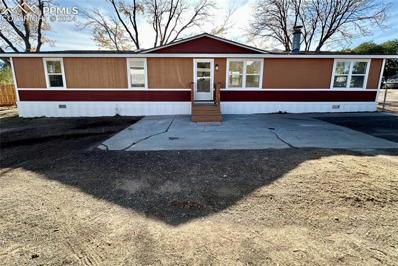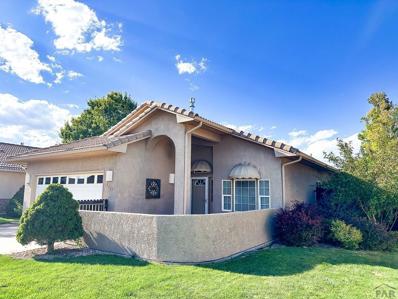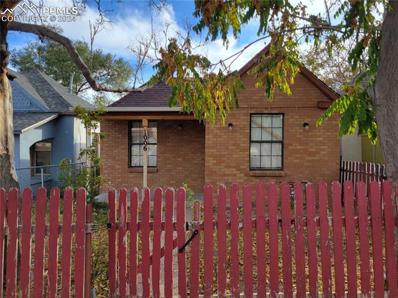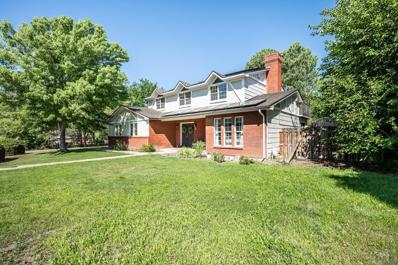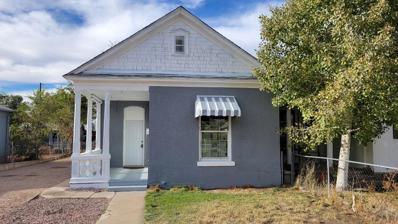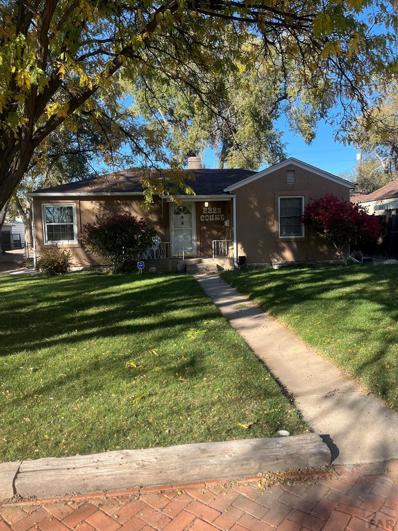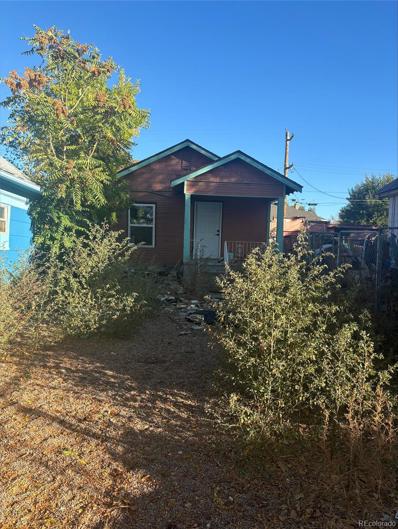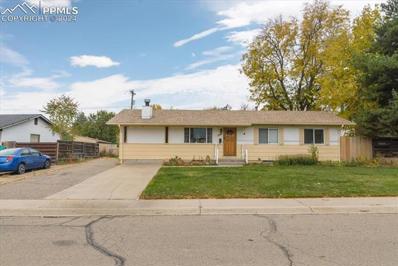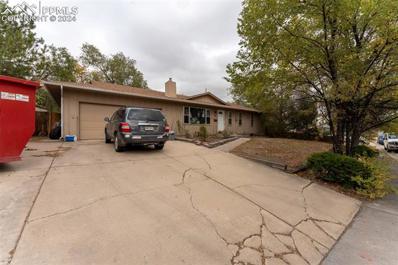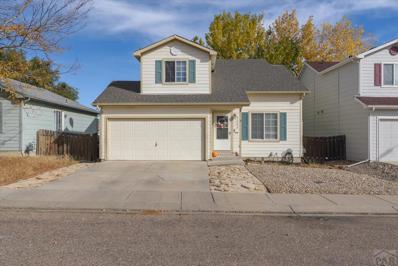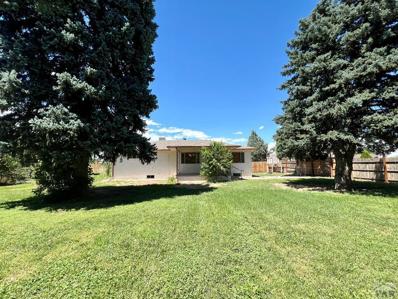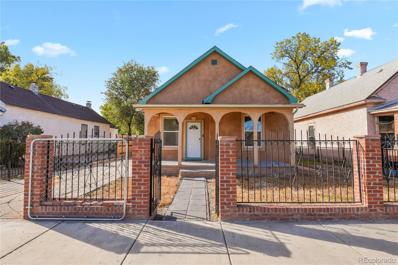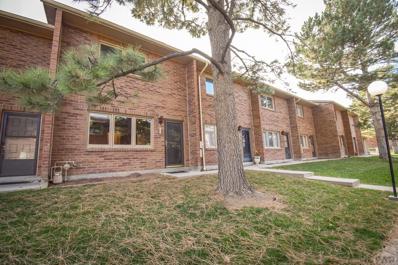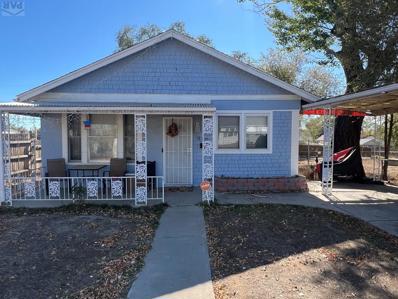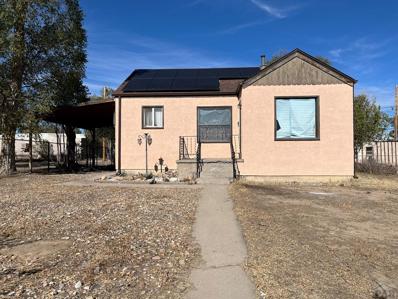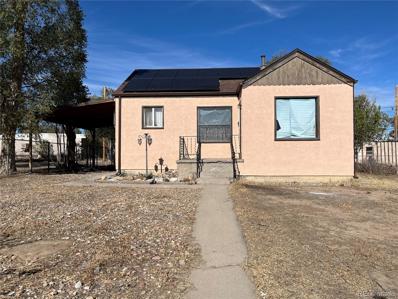Pueblo CO Homes for Sale
- Type:
- Single Family
- Sq.Ft.:
- 3,483
- Status:
- Active
- Beds:
- 5
- Lot size:
- 3.25 Acres
- Year built:
- 2007
- Baths:
- 3.00
- MLS#:
- 6879386
ADDITIONAL INFORMATION
GREAT INCOME OPPORTUNITY OR GREAT FOR MULTI-GENERATIONAL LIVING! PRIDE OF OWNERSHIP IS EVIDENT IN THIS TURNKEY GEM NESTLED IN THE HIGHLY-DESIREABLE PUEBLO WEST COMMUNITY! THIS OPEN CONCEPT FLOORPLAN FEATRUES 5 BEDROOMS, 3 BATHROOMS, AND AN ATTACHED 3-CAR GARAGE. AMPLE NATURAL LIGHT THROUGHOUT. MAIN LEVEL IS HOST TO A SPACIOUS LIVING ROOM WITH MOUNTAIN VIEWS, A LAUNDRY ROOM CONVENIENTLY LOCATED RIGHT NEXT TO THE MASTER BEDROOM, AND TWO ADDITIONAL BEDROOMS ACCOMPANIED BY ANOTHER FULL BATHROOM. THE UPSTAIRS KITCHEN FEATURES STAINLESS STEEL APPLIANCES, AMPLE STORAGE AND OPENS TO ADJOINING DINING ROOM. HEAD DOWNSTAIRS AND YOU WILL FIND A WALKOUT BASEMENT WITH A FULLY FUNCTIONAL KITCHEN FEATURING GRANITE COUNTERTOPS AND STAINLESS APPLIANCES. IN ADDITION, YOU WILL SEE TWO MORE SPACIOUS BEDROOMS, ANOTHER FULL BATHROOM, AND AN ELEVATOR GOING UP TO THE MAIN LEVEL! THE BACKYARD IS HOME TO A GENEROUSLY-SIZED PATIO, A GREAT ENTERTAINING SPACE, AND AN ADDITIONAL 4-CAR POLE BARN/DETACHED GARAGE. WELCOME HOME!
$270,000
2561 Hyacinth St Pueblo, CO 81005
- Type:
- Single Family
- Sq.Ft.:
- 1,919
- Status:
- Active
- Beds:
- 4
- Lot size:
- 0.15 Acres
- Year built:
- 1958
- Baths:
- 2.00
- MLS#:
- 228671
- Subdivision:
- Highland Park
ADDITIONAL INFORMATION
Great location, ready for love. Great bones and a super starter of a buy and fix up opportunity. Newer stove, water heater, roof and gutters, updated windows, some new paint outside. Needs a little love but a great value. Garage converted into a big TV / family room, main level laundry, great layout. Come see it now!
$430,000
70 Portero Dr Pueblo, CO 81005
- Type:
- Single Family
- Sq.Ft.:
- 2,300
- Status:
- Active
- Beds:
- 4
- Lot size:
- 0.23 Acres
- Year built:
- 1979
- Baths:
- 3.00
- MLS#:
- 228669
- Subdivision:
- El Camino/La Vista Road
ADDITIONAL INFORMATION
Step inside this gorgeous home and be welcomed by its bay window, flooding the space with natural light. The open kitchen offers ample storage and updated appliances, complemented by a designated dining area. Upstairs, you'll find three large bedrooms with lush carpeted flooring. The primary bathroom features a delightful shower, while the secondary bedrooms are spacious and inviting. This home boasts several updates and luxurious features throughout. Enjoy the sought-after four-level floor plan, complete with a fun kitchenette bar area in the second living space on the lower level. The convenient laundry area off the garage entrance and the finished basement, featuring an open space and an additional bedroom, add to the home's appeal. Located just a short walk from the park and neighborhood amenities, this home is perfectly situated for enjoying the outdoors and community facilities. This home is sure to impress. Don't miss your chance to see it today! Front Landscaping was just completed, giving your new home a fresh new look.
$340,000
3732 Bison Lane Pueblo, CO 81005
- Type:
- Single Family
- Sq.Ft.:
- 1,306
- Status:
- Active
- Beds:
- 3
- Lot size:
- 0.12 Acres
- Year built:
- 2001
- Baths:
- 2.00
- MLS#:
- 228667
- Subdivision:
- Southpointe
ADDITIONAL INFORMATION
This Southpointe rancher offers a cozy, well-maintained 3 bed, 2 bath with a 2 car garage. The home's mature landscape greets you with grass, trees, and a sprinkler system, leading to a welcoming covered porch. Step inside to find a tiled entryway flowing into the living room, complete with a vaulted ceiling and a tiled-surround log fireplace, perfect for warmth on chilly days. The primary bedroom is carpeted and includes an en-suite bathroom with dual sinks, tile flooring, a garden tub/shower combo, and a convenient walk-in closet. The second bedroom, with French doors, can easily serve as a home office, while the third bedroom features carpet, a ceiling fan, and closet space. The kitchen and dining area combine featuring tile flooring, ample cabinet space, and a pantry. A sliding glass door opens to a backyard with a deck, a blend of grass and rock landscaping, a sprinkler system, and a wood fence for privacy. The guest bathroom includes a tile-surround tub/shower combo and matching tile flooring. A laundry room with extra cabinet storage includes the washer and dryer, which come with the home. With new carpet, fresh paint throughout, and central air, this home is move-in ready!
$310,000
2214 W 15th Street Pueblo, CO 81003
- Type:
- Single Family
- Sq.Ft.:
- 1,920
- Status:
- Active
- Beds:
- 5
- Lot size:
- 0.28 Acres
- Year built:
- 1975
- Baths:
- 3.00
- MLS#:
- 5284335
ADDITIONAL INFORMATION
Well maintained 5-bedroom, 3-bathroom home that offers a perfect mix of modern amenities and versatile spaces for comfortable living. Upon entering, youâ??re greeted by a spacious living room. Here, large arched windows, recessed lights, and laminate flooring create a warm and inviting atmosphere. The adjoining dining room, with walk out to the fenced back yard, flows into a functional kitchen featuring black and stainless appliances, Corian countertops, attractive wood cabinetry, and a center island. A gas stove and built-in microwave add to the convenience. Upstairs, the primary bedroom features a ceiling fan, and an attached bath with tile floors, a solid-surface vanity, and a walk-in shower with floor-to-ceiling surround. Bedrooms 2 and 3 offer cozy carpet, ceiling fans, good sized closets, and ample natural light. A second full bathroom upstairs includes tile flooring, a built-in linen closet, a walk-in shower, and a large window. Downstairs, a Jack-and-Jill bathroom connects to Bedroom 4, which boasts a large closet, and a garden-level window. Bedroom 5 also has two garden-level windows, dual closets, and under-stair storage. Outside, the fully fenced yard offers a variety of spaces for outdoor living. Youâ??ll find a covered patio with hot tub and three sheds, one of which serves as a greenhouse. A grassy yard with plum trees, a large garden area, and a gated side area with a double gate makes it easy to pull in an RV or other recreational vehicles. With an extended 1-car garage, this home also provides additional storage options. Enjoy peace of mind with a newer roof and fully paid-off solar panels, both installed in 2019, along with central AC and a furnace updated just 10 years ago. For added security, the hardwired monitoring system can easily be activated by the new owners. Located close to schools, parks, river walk, and the reservoir, this home combines convenience, energy efficiency, and flexible living spaces in a desirable location. Easy access to I-25
$155,000
1220 Berwind Ave Pueblo, CO 81006
- Type:
- Single Family
- Sq.Ft.:
- 1,393
- Status:
- Active
- Beds:
- 2
- Lot size:
- 0.07 Acres
- Year built:
- 1900
- Baths:
- 1.00
- MLS#:
- 228664
- Subdivision:
- Central High School
ADDITIONAL INFORMATION
Call today to see this affordable, easy to care for bungalow. You will love the spacious front room, nice sized bedrooms, large kitchen with dine in space, and single car garage. Enjoy the hardwood floors, covered porch, and fenced yard. Super simple property to take care of and maintain.
$344,900
2306 Wheatland Dr Pueblo, CO 81008
- Type:
- Single Family
- Sq.Ft.:
- 2,158
- Status:
- Active
- Beds:
- 4
- Lot size:
- 0.15 Acres
- Year built:
- 1979
- Baths:
- 2.00
- MLS#:
- 228656
- Subdivision:
- Northridge/Eagleridge
ADDITIONAL INFORMATION
This wonderful home is on the North side of HWY 50 in the quite neighborhood of NorthRidge and its close to a variety shopping centers and restaurants. It is currently running as a rental for traveling workers for maximum rental return. This home has modern updates, All new windows, comes fully furnished, central air was added, 2 car garage and a back deck for entertaining.
$275,000
760 S Stanley Drive Pueblo, CO 81007
- Type:
- Single Family
- Sq.Ft.:
- 1,680
- Status:
- Active
- Beds:
- 4
- Lot size:
- 0.18 Acres
- Year built:
- 1984
- Baths:
- 2.00
- MLS#:
- 4768583
ADDITIONAL INFORMATION
This beautiful 4-bedroom, 2-bathroom is completely renovated from top to bottom. Every detail has been carefully updated, making this a move-in-ready gem. At the heart of the home, the brand-new kitchen boasts new cabinetry, sleek appliances, and a large island. The master suite features a luxurious 3/4 bath with a new tile surround and double vanity. The second bathroom has also been fully updated for a fresh, modern touch throughout. With new flooring, fresh paint, and updated finishes, the home feels like new. The open floor plan allows for spacious living, dining, and relaxation, while four bedrooms offer versatility for families, guests, or a home office
$349,000
4727 Applecrest Dr. Pueblo, CO 81005
- Type:
- Single Family
- Sq.Ft.:
- 1,331
- Status:
- Active
- Beds:
- 3
- Lot size:
- 0.15 Acres
- Year built:
- 2005
- Baths:
- 2.00
- MLS#:
- 228643
- Subdivision:
- Regency Crest
ADDITIONAL INFORMATION
Take a look at this very clean and well maintained 3 bedroom 2 bath home in the Regency Crest subdivision. This home offers 1,331 sq feet of main living space and is ready for its new owner. Move in ready and includes fresh interior paint. The owner updated the furnace, water heater and AC in August 2023. The back patio has been enclosed for your enjoyment. The garage is fully insulated, including the garage door. Attic space above the home has also been upgraded for additional storage space. Do not miss out on this wonderful home!
$185,000
1006 W 11th Street Pueblo, CO 81003
- Type:
- Single Family
- Sq.Ft.:
- 929
- Status:
- Active
- Beds:
- 3
- Lot size:
- 0.07 Acres
- Year built:
- 1902
- Baths:
- 1.00
- MLS#:
- 6852411
ADDITIONAL INFORMATION
Welcome to this 3 bed 1 bath home located near downtown amenities such as shops and dining. This home offers practical living spaces with easy access to nearby schools, parks, and public transportation, making it ideal for those looking to stay connected to Pueblo's central attractions. Perfect to start your garden with raised vegetable/flower beds and trellis all within the privacy of a fully fenced backyard.
$425,000
5 Bellita Dr Pueblo, CO 81001
- Type:
- Single Family
- Sq.Ft.:
- 3,556
- Status:
- Active
- Beds:
- 6
- Lot size:
- 0.25 Acres
- Year built:
- 1977
- Baths:
- 4.00
- MLS#:
- 228637
- Subdivision:
- Belmont
ADDITIONAL INFORMATION
This stunning 2-story home in the heart of Belmont is not only beautiful but also forward-thinking, designed for energy-efficient living with solar panels and an electric vehicle charging station in the 2-car garage. Offering six spacious bedrooms, three versatile living areas, and a private balcony, this home has ample space for family, guests, and all your lifestyle needs. Step inside to find a beautifully designed interior with high ceilings, abundant natural light, and a seamless flow between roomsâ??ideal for both daily living and entertaining. The chef's kitchen boasts premium appliances, generous counter space, and custom cabinetry, while each bedroom serves as a cozy retreat, with the primary suite featuring a luxurious en-suite bathroom and access to the private balcony, perfect for enjoying morning coffee. Ready to experience this impressive Belmont beauty? Call today to schedule your private showing and explore all that it has to offer! Virtual Tour: https://my.matterport.com/show/?m=tD9VtUpSSHN&mls=1
$159,900
313 Spring St Pueblo, CO 81003
- Type:
- Single Family
- Sq.Ft.:
- 740
- Status:
- Active
- Beds:
- 3
- Lot size:
- 0.12 Acres
- Year built:
- 1900
- Baths:
- 1.00
- MLS#:
- 228634
- Subdivision:
- Central High School
ADDITIONAL INFORMATION
Nicely done, very affordable, centrally located rancher! Home features recently updated electrical, new fixtures, paint, flooring, interior and exterior paint, sewer line recently replaced, nice sized, fenced back yard with shed, room fro RV parking, and is located across from a park, but still has easy access to I-25 for easy commuting to schools, shopping, work, etc. Show and sell!
$284,900
2325 Court St Pueblo, CO 81003
- Type:
- Single Family
- Sq.Ft.:
- 2,018
- Status:
- Active
- Beds:
- 4
- Lot size:
- 0.25 Acres
- Year built:
- 1943
- Baths:
- 2.00
- MLS#:
- 228632
- Subdivision:
- Northside/Avenues
ADDITIONAL INFORMATION
Northside Avenue jewel featuring 4 bed 2 bath 2 car garage. This charming home is ready to move in. You need to see this one Quick!
- Type:
- Single Family
- Sq.Ft.:
- 574
- Status:
- Active
- Beds:
- 1
- Lot size:
- 0.07 Acres
- Year built:
- 1928
- Baths:
- 1.00
- MLS#:
- 1520249
- Subdivision:
- Fletcher Hill
ADDITIONAL INFORMATION
Charming Fixer-Upper in Fletcher Hill: Ideal Investment Opportunity!! Nestled on a spacious 3,000-square-foot lot, this 1-bedroom, 1-bath home in the sought-after Fletcher Hill neighborhood awaits your personal touch. With room for upgrades, this property offers great potential for those looking to create a cozy residence or secure a valuable investment. Whether you're interested in flipping, renting, or customizing your dream home, this property provides a blank canvas for endless possibilities. Close to local amenities and parks, this opportunity won’t last long—ideal for investors and renovators alike!
Open House:
Friday, 11/22 2:00-6:00PM
- Type:
- Single Family
- Sq.Ft.:
- 2,188
- Status:
- Active
- Beds:
- 4
- Lot size:
- 0.18 Acres
- Year built:
- 1970
- Baths:
- 2.00
- MLS#:
- 8521496
ADDITIONAL INFORMATION
Welcome to a charming residence nestled in the tranquil neighborhood of Highland Park, in Pueblo, CO. This inviting home features a beautiful front yard with a Sprinkler System, 4 spacious bedrooms with a potential 5th and 2 bathrooms offering a Shower and Tub/Shower, perfect for families or those seeking extra space. As you enter, youâ??ll be greeted by a bright and open sitting area that opens up to a separate living area, Pergo Woods Floors, with a wood burning Fireplace, ideal for both relaxation and entertaining. The kitchen offers plenty of counter and cabinet space, an oversized walk in pantry and a cozy dining nook. Newer Windows throughout. Step outside to discover your personal oasis, whether itâ??s a morning coffee on the patio or weekend barbecues under the sun, this outdoor space is perfect for making memories. Brand new fence, newer poured concrete patio & shed for storage. The backyard is a perfect canvas to do what you want with it. Additional highlights include a full finished basement, Wood Laminate Flooring, a potential 5th bedroom with a closet that can be finished, along with another living room, 4th bd with walk in closet. New Hot Water Heater in 2024. AC and Furnace are 3 years old. This wonderful home also comes with Solar, that will be paid at the time of Closing. Don't worry about storage! There is storage/closets through out the home as well. This home is situated close to local parks, schools, and shopping, this home offers the perfect blend of suburban tranquility and accessibility. Donâ??t miss your chance to make this your new home!
$330,000
5 Grissom Place Pueblo, CO 81001
- Type:
- Single Family
- Sq.Ft.:
- 3,275
- Status:
- Active
- Beds:
- 6
- Lot size:
- 0.21 Acres
- Year built:
- 1973
- Baths:
- 3.00
- MLS#:
- 9068474
ADDITIONAL INFORMATION
Are you looking for a spacious home that you can make your own? Look no further the opportunities are endless! This home is looking for a new owner to bring out the beauty it has to offer. Large lot, huge bonus room off the kitchen/dining area, main floor master. This home does need a lot of work but with the right person this house will be a beautiful home. It is being sold as is.
$350,000
5002 Pioneer Rd Pueblo, CO 81008
- Type:
- Single Family
- Sq.Ft.:
- 1,737
- Status:
- Active
- Beds:
- 4
- Lot size:
- 0.08 Acres
- Year built:
- 2001
- Baths:
- 3.00
- MLS#:
- 228622
- Subdivision:
- Northridge/Eagleridge
ADDITIONAL INFORMATION
Step inside this stunning Eagleridge property, featuring four spacious bedrooms and three beautifully designed bathrooms, including a completely finished basement with modern updates. As you walk in, you'll be greeted by vaulted ceilings in the living room, seamlessly flowing into the open-concept dining area and kitchen. The kitchen is equipped with sleek stainless steel appliances and gorgeous bamboo flooring that adds a touch of elegance. Upstairs, you'll find three bedrooms, complemented by a well-appointed full bathroom and a conveniently located laundry room, making daily laundry easy to tackle. Venture down to the basement, where you'll discover a beautifully finished bathroom, a stylish wet bar, and an additional living space perfect for entertaining or relaxing. This home has so much to offer and is even close to convenient stores, and a quick route to I25.
$354,900
27827 Ingo Pl Pueblo, CO 81006
- Type:
- Single Family
- Sq.Ft.:
- 2,688
- Status:
- Active
- Beds:
- 4
- Lot size:
- 0.83 Acres
- Year built:
- 1963
- Baths:
- 2.00
- MLS#:
- 228618
- Subdivision:
- St Charles/Mesa
ADDITIONAL INFORMATION
PRICE REDUCED!! Discover this wonderful 4+ bedroom, 2 bath home located in the highly sought-after St. Charles Mesa area! Nestled on a spacious 0.83-acre lot at the end of a quiet dead-end street, this 2,688 sq ft home offers both tranquility and convenience. Key features include: Water Rights: Enjoy the benefits of water rights- both a well and ditch share - ensuring ample water supply for your property. Spacious Interior and Yard: With plenty of room inside and a large yard, this home is perfect for entertaining and outdoor enthusiasts. Beautiful Hardwood Floors: The home boasts stunning hardwood floors throughout the main floor. Modern Updates: Fresh paint and custom counters in the kitchen and bath add a touch of modern elegance. Privacy and Mature Trees: The fenced yard and mature trees provide a private and serene environment. Oversized 2-Car Garage with Workshop: The garage includes an attached workshop, ideal for projects and storage. New 50-Year Roof: Installed in 2021, the roof offers long-lasting durability. Efficient Sprinkler System: The sprinklers are connected to well water, with over 18 zones to cover all your gardening needs. Additionally, ditch water can be directed to specific areas as needed. New Septic Tank: Recently installed, ensuring reliable waste management. Don't miss the opportunity to own this charming home with its unique features and ample space. Call today for a private showing
$245,000
1627 Cedar Street Pueblo, CO 81004
- Type:
- Single Family
- Sq.Ft.:
- 1,092
- Status:
- Active
- Beds:
- 3
- Lot size:
- 0.13 Acres
- Year built:
- 1903
- Baths:
- 1.00
- MLS#:
- 7065411
- Subdivision:
- Minnequa Area
ADDITIONAL INFORMATION
This recently updated, fully stucco home offers plenty of natural light throughout. Entering this home into the living room, you'll notice the beautiful laminate wood flooring that continues around and through to the large dining room. The kitchen, also with dining area, is equipped with ample cabinetry, a gas burning stove, tile counter tops and tile flooring. There are two nicely sized bedrooms with an abundance of closet space, and a third bedroom, currently being used as an office, you'll find just past the laundry room. The electrical panel has been recently upgraded to accommodate the newer, energy saving, cost effective, roof mounted solar panel system. Relax and enjoy with family in the fully fenced, private back yard with a nice seating area and play set for the little ones.
- Type:
- Condo
- Sq.Ft.:
- 1,024
- Status:
- Active
- Beds:
- 2
- Lot size:
- 0.01 Acres
- Year built:
- 1986
- Baths:
- 2.00
- MLS#:
- 228613
- Subdivision:
- Starlite
ADDITIONAL INFORMATION
Take a look at this charming 2 bed, 2 bath brick condo, on Pueblo's southside. This condo has been updated to include new paint & luxury vinyl plank flooring. The spacious, eat-in kitchen has also been updated to include new cabinets, a new sink, new countertops and classy under cabinet lighting. New stainless steel appliances have been installed, to include a Refrigerator, Microwave, Electric Range Oven, Dishwasher, and Garbage Disposal. The bathrooms have also been updated to include new cabinets, toilets, sinks and countertops. The main level also features a large living room with a cozy wood-burning fireplace, as well as a 1/2 bathroom. Located off the kitchen is a private courtyard / patio ideal for cooking or enjoying your morning coffee or a relaxing afternoon. It also provides plenty of opportunity for some personal landscaping touches. Upstairs, you'll find 2 spacious bedrooms to include a primary bedroom and another large bedroom. You'll also find a full bath and a convenient laundry area. The exposed brick walls throughout add to this stylish condo. A 2-car detached garage, with direct access from the private patio adds to the convenience. This property is located near shopping, schools and restaurants and has easy access to I-25. This condo is perfect for those seeking a low-maintenance and comfortable lifestyle. Schedule your showing today!
$219,900
910 17th St Pueblo, CO 81003
- Type:
- Single Family
- Sq.Ft.:
- 1,414
- Status:
- Active
- Beds:
- 3
- Lot size:
- 0.12 Acres
- Year built:
- 1906
- Baths:
- 1.00
- MLS#:
- 228611
- Subdivision:
- Northside/Avenues
ADDITIONAL INFORMATION
Updated 3 bedroom, 1 bathroom rancher. This home features a newer kitchen bathroom and flooring, a nice sized living room and kitchen and a separate laundry room and storage room. It also has good sized basement for storage. The exterior features a fully fenced back yard, a carport and nice front porch.
$115,000
2015 E 10th St Pueblo, CO 81001
- Type:
- Single Family
- Sq.Ft.:
- 1,556
- Status:
- Active
- Beds:
- 3
- Lot size:
- 0.14 Acres
- Year built:
- 1930
- Baths:
- 2.00
- MLS#:
- 228604
- Subdivision:
- Eastside
ADDITIONAL INFORMATION
This is one to send to your investors. Full remodel is necessary. Home sits on a large lot and is a blank slate ready to go. 3 bed 2 full bath with a carport and a shed. 778 sq ft on the main level with a full partially finished basement. Solar panels will be removed. Sold AS-IS.
$339,900
2104 Oneal Circle Pueblo, CO 81004
- Type:
- Single Family
- Sq.Ft.:
- 2,446
- Status:
- Active
- Beds:
- 3
- Lot size:
- 0.11 Acres
- Year built:
- 2016
- Baths:
- 2.00
- MLS#:
- 228593
- Subdivision:
- Laredo/Lakeshore Estates
ADDITIONAL INFORMATION
Take a Look at this Charming Rancher Nestled in the corner of the cul-de-sac, which backs to the serene surroundings of Lake Minnequa's trails and park, Boasting three bedrooms and two baths on the main floor with the potential for a fourth bedroom with on-suite 3rd bath in the basement. This home is designed for comfort and versatility. The open-concept layout seamlessly connects the living, dining, and kitchen areas, creating an ideal setting for both relaxation and entertainment. The kitchen features modern appliances, and a convenient breakfast bar. From here, access to the top deck which offers unobstructed views, providing the perfect backdrop for outdoor gatherings or enjoying your morning coffee in peace. You will enjoy the insulated garage ensuring comfort in all seasons. Downstairs, the walkout basement presents endless possibilities. There is a family room with the potential for a fourth bedroom and third bath. With its own entrance, this level offers flexibility for a guest suite, home office, or recreational space to suit your lifestyle. Additionally in the basement is a large laundry room with storage area. Noteworthy features include tankless water heating systems, ensuring efficiency and convenience as well as a high mount, rise, LiftMaster garage door, which is double insulated with side mount shaft motor, allowing for no obstructions on the 11.6ft ceiling height. Don't miss out on this one!
$849,900
731 35th Lane Pueblo, CO 81006
- Type:
- Single Family
- Sq.Ft.:
- 3,240
- Status:
- Active
- Beds:
- 5
- Lot size:
- 1.86 Acres
- Year built:
- 2021
- Baths:
- 4.00
- MLS#:
- 9455574
- Subdivision:
- San Carlos Estates
ADDITIONAL INFORMATION
This is a CUSTOM BUILT home in the extremely desirable SAN CARLOS ESTATES. Sitting on 1.86 acres, this sprawling rancher sits on a spectacular bluff site with magnificent views and offers 5 bedrooms and 4 baths with over 3200 square feet on the main level. Perfect for entertaining, this home offers immense natural sunlight with all glass back patio doors that slide completely open to expose the beauty of the bluff site. With the open floor plan design, the massive living room and kitchen give plenty of space to host family gatherings or just allow the space you require for comfortable living. The home is a split bedroom design with two full master suites that both walk out to their own private patio. On one side of the living room there are 2 8ft pocket doors that provide extra privacy to 3 bedrooms and 2 baths with one room being used as an office for a total of 4 bedrooms (could be another family room, game room, exercise room). The additional master suite is on the opposite side of the home. The kitchen is truly a chef's dream with top of the line appliances, a 5 burner gas range, wall mounted ovens and a 9ft granite island. The back patio is covered with artificial turf for easy living and natural gas is plumbed to the grill. Downstairs sq ft is the garage at about 1000 and the mechanical room. This home offers many more custom features and amenities that can't be listed. The solar panels will provide you with low cost electric bills that avg less than $20/mo. For Video Tour:https://youtu.be/X6VH-TKyp08
$115,000
2015 E 10th Street Pueblo, CO 81001
- Type:
- Single Family
- Sq.Ft.:
- 1,478
- Status:
- Active
- Beds:
- 3
- Lot size:
- 0.14 Acres
- Year built:
- 1941
- Baths:
- 2.00
- MLS#:
- 9960385
- Subdivision:
- Arlington Heights
ADDITIONAL INFORMATION
This is one to send to your investors. Full remodel is necessary. Home sits on a large lot and is a blank slate ready to go. 3 bed 2 full bath with a carport and a shed. 778 sq ft on the main level with a full partially finished basement. Solar panels will be removed. Sold AS-IS.
Andrea Conner, Colorado License # ER.100067447, Xome Inc., License #EC100044283, [email protected], 844-400-9663, 750 State Highway 121 Bypass, Suite 100, Lewisville, TX 75067

Listing information Copyright 2024 Pikes Peak REALTOR® Services Corp. The real estate listing information and related content displayed on this site is provided exclusively for consumers' personal, non-commercial use and may not be used for any purpose other than to identify prospective properties consumers may be interested in purchasing. This information and related content is deemed reliable but is not guaranteed accurate by the Pikes Peak REALTOR® Services Corp.
Andrea Conner, Colorado License # ER.100067447, Xome Inc., License #EC100044283, [email protected], 844-400-9663, 750 State Highway 121 Bypass, Suite 100, Lewisville, TX 75067

The content relating to real estate for sale in this Web site comes in part from the Internet Data eXchange (“IDX”) program of METROLIST, INC., DBA RECOLORADO® Real estate listings held by brokers other than this broker are marked with the IDX Logo. This information is being provided for the consumers’ personal, non-commercial use and may not be used for any other purpose. All information subject to change and should be independently verified. © 2024 METROLIST, INC., DBA RECOLORADO® – All Rights Reserved Click Here to view Full REcolorado Disclaimer
Pueblo Real Estate
The median home value in Pueblo, CO is $275,000. This is lower than the county median home value of $286,100. The national median home value is $338,100. The average price of homes sold in Pueblo, CO is $275,000. Approximately 53.95% of Pueblo homes are owned, compared to 39.08% rented, while 6.97% are vacant. Pueblo real estate listings include condos, townhomes, and single family homes for sale. Commercial properties are also available. If you see a property you’re interested in, contact a Pueblo real estate agent to arrange a tour today!
Pueblo, Colorado has a population of 111,424. Pueblo is less family-centric than the surrounding county with 25.38% of the households containing married families with children. The county average for households married with children is 26.81%.
The median household income in Pueblo, Colorado is $46,766. The median household income for the surrounding county is $53,430 compared to the national median of $69,021. The median age of people living in Pueblo is 38.2 years.
Pueblo Weather
The average high temperature in July is 92.8 degrees, with an average low temperature in January of 16.6 degrees. The average rainfall is approximately 12.8 inches per year, with 25.1 inches of snow per year.
