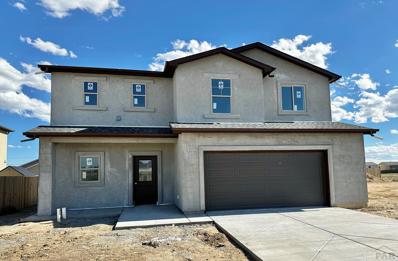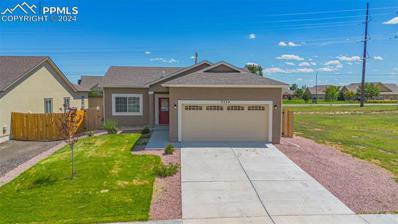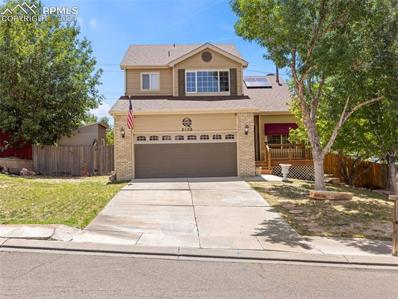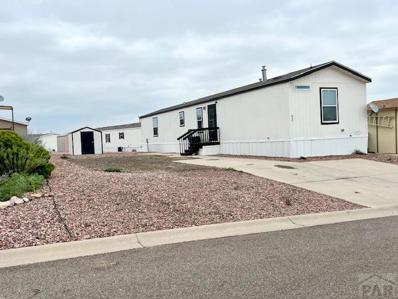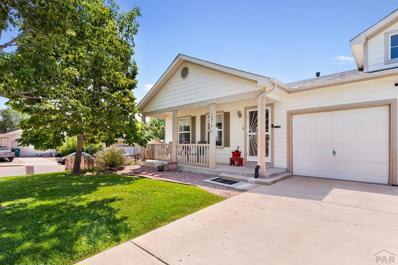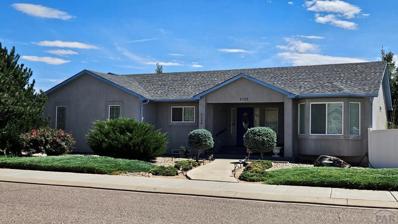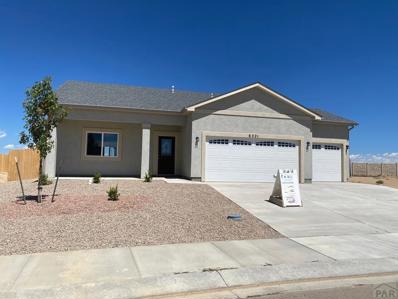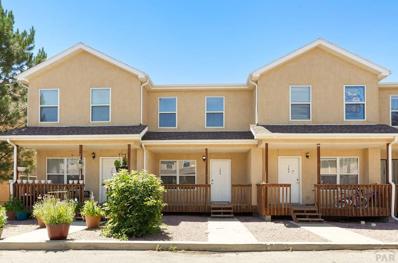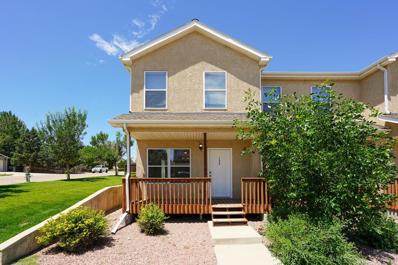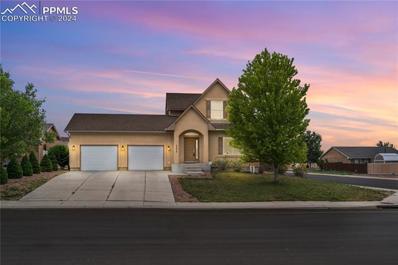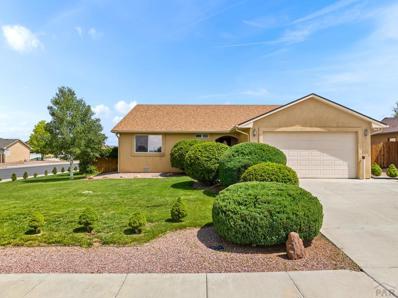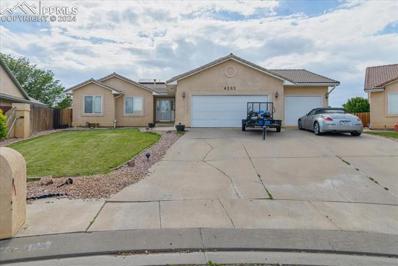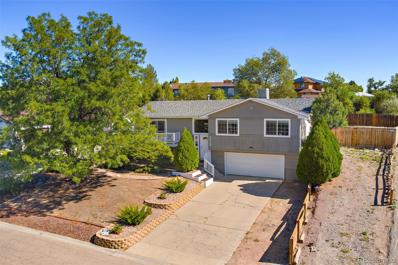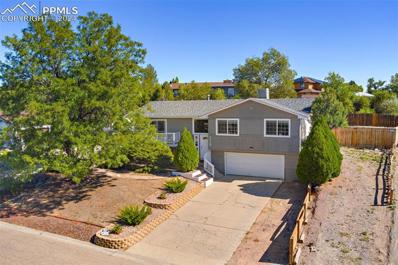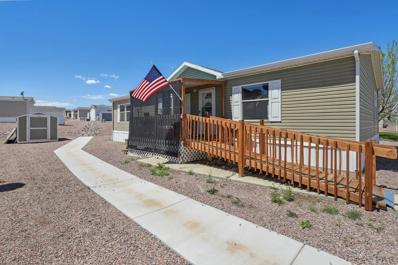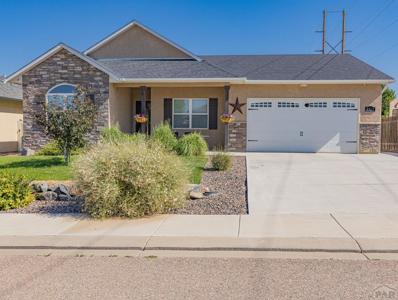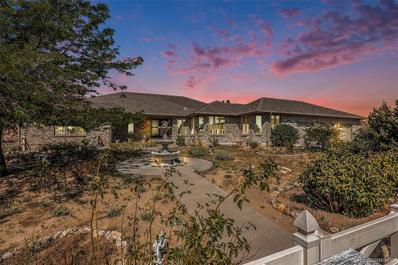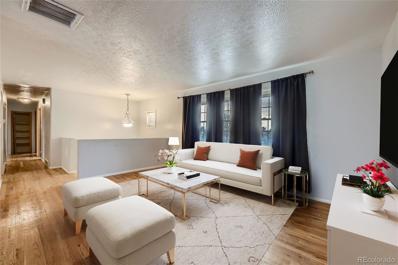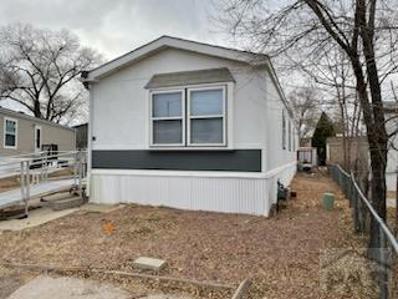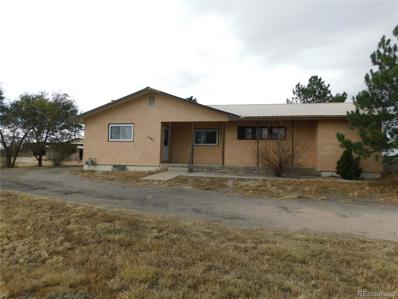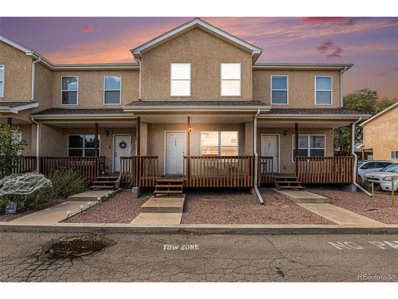Pueblo CO Homes for Sale
$429,310
1718 Kingfisher Ln Pueblo, CO 81008
- Type:
- Single Family
- Sq.Ft.:
- 2,400
- Status:
- Active
- Beds:
- 3
- Lot size:
- 0.15 Acres
- Year built:
- 2024
- Baths:
- 3.00
- MLS#:
- 226082
- Subdivision:
- Northridge/Eagleridge
ADDITIONAL INFORMATION
New Construction: This house is our Ivy floorplan with fenced yard. 2 story, 3 bed, 2.5 bath, with a loft. Large master shower and bath. Huge laundry with crafting space. Commanding kitchen. You'll never want to give up having 2 living areas, 1 up 1 down.
$423,570
5408 Darter Ct Pueblo, CO 81008
- Type:
- Single Family
- Sq.Ft.:
- 1,742
- Status:
- Active
- Beds:
- 3
- Lot size:
- 0.22 Acres
- Year built:
- 2024
- Baths:
- 2.00
- MLS#:
- 226010
- Subdivision:
- Northridge/Eagleridge
ADDITIONAL INFORMATION
Alder Plan with RV Parking. Move-in ready with stylish finishes and modern features! Enjoy 3 spacious bedrooms, 2 beautiful baths, and a convenient 3-car tandem garage.
$369,000
5224 Gannet Lane Pueblo, CO 81008
- Type:
- Single Family
- Sq.Ft.:
- 1,223
- Status:
- Active
- Beds:
- 3
- Lot size:
- 0.13 Acres
- Year built:
- 2022
- Baths:
- 2.00
- MLS#:
- 4794184
ADDITIONAL INFORMATION
Discover this stunning three-bedroom, two-bathroom home with a two-car garage, situated in the highly desirable Eagle Ridge Estates of north Pueblo in an up and coming neighborhood. This almost brand-new home offers 1,224 square feet of stylish living space, thoughtfully designed for comfort and functionality. The home features beautiful landscaping in both the front and back, with a full privacy fence, providing a welcoming and serene environment. Enjoy the convenience of modern living in a community known for its peaceful atmosphere.
$430,000
2120 Settlers Drive Pueblo, CO 81008
- Type:
- Single Family
- Sq.Ft.:
- 2,064
- Status:
- Active
- Beds:
- 5
- Lot size:
- 0.16 Acres
- Year built:
- 2002
- Baths:
- 3.00
- MLS#:
- 3979428
ADDITIONAL INFORMATION
Welcome to your dream home! This spacious 5-bedroom, 3-bath residence offers a perfect blend of comfort and style. Cozy up by the fireplace, perfect for relaxing evenings. Enjoy a mix of carpet, tile, and wood flooring throughout the home. The updated kitchen has granite countertops, newer backsplash, and modern appliances, including a gas range oven, built-in microwave, dishwasher, and refrigerator. The primary bedroom has a 5-piece bathroom attached and a walk-in closet. There is a main level laundry room and a convenient two-car garage. Enjoy your outdoor space with an open front porch, back open deck, and front and backyard sprinkler system for easy yard maintenance. Solar panels will be paid off and will transfer to the buyer at closing. Schedule a private showing today and experience all this amazing home has to offer!
- Type:
- Single Family
- Sq.Ft.:
- 1,216
- Status:
- Active
- Beds:
- 3
- Year built:
- 2018
- Baths:
- 2.00
- MLS#:
- 225945
- Subdivision:
- Northpointe
ADDITIONAL INFORMATION
Spacious 3 bed 2 bath home built in 2018 has 1216 square feet. Modern finishes and the split bedroom floor plan as well as open concept kitchen to living room make this home very desirable. Ample cupboards, counters and hidden laundry room and huge pantry! 5-burner gas stove, built-in microwave, dishwasher, washer and dryer included. Primary bedroom is 14.5 x12.25 and boasts ensuite bath and custom Ikea closet system. On the opposite end of the home are the other two bedrooms and an adjacent full bath. The shower heads in both bathrooms are installed to accommodate tall people. Carpets were just professional cleaned. Parking is easy with an oversized driveway. Yard is xeriscaped with lovely rock for easy maintenance. This home has central air for those warm days and the forced air furnace will keep you cozy in the winter. Shed is included. North Point Estates is pet friendly and has an amazing community area with picnic building, BBQ grill, covered pavilion, horseshoe pit, basketball court, playground, and swings set against a backdrop of Pikes Peak and the stunning Colorado views. Only minutes to restaurants, malls, grocery stores, Walking Stick golf course, CSU-Pueblo campus, and the Pueblo Riverwalk.
$299,000
4912 Butte Ln Pueblo, CO 81008
- Type:
- Single Family
- Sq.Ft.:
- 1,268
- Status:
- Active
- Beds:
- 3
- Lot size:
- 0.1 Acres
- Year built:
- 2001
- Baths:
- 3.00
- MLS#:
- 225777
- Subdivision:
- Northridge/Eagleridge
ADDITIONAL INFORMATION
Welcome to this charming 3-bedroom, 3 bathroom home located in the desirable Eagle Ridge neighborhood. This well-maintained property features a traditional floor plan with distinct living, dining, and kitchen areas, providing a cozy and functional layout. The inviting living room offers plenty of space for relaxation, while the adjacent kitchen area is perfect for family meals and entertaining guests. The primary bedroom serves as a peaceful retreat with an en-suite bathroom, complete with a soaking tub and shower. Two additional bedrooms are generously sized, providing ample space for family, guests, or a home office. Additional highlights include a two-car garage, hardwood floors, and a convenient half bath on the main level. Located close to schools, parks, and shopping, this home combines comfort and convenience in a sought-after location. Don't miss the opportunity to make this your dream home!
$364,900
1701 Killdeer Ct Pueblo, CO 81008
- Type:
- Single Family
- Sq.Ft.:
- 1,910
- Status:
- Active
- Beds:
- 4
- Lot size:
- 0.17 Acres
- Year built:
- 2014
- Baths:
- 3.00
- MLS#:
- 225776
- Subdivision:
- Northridge/Eagleridge
ADDITIONAL INFORMATION
COMPLETELY UPDATED AND MOVE-IN READY 4 BED/3 BATH HOME ON QUIET CUL-DE-SAC! UPGRADES INCLUDE NEW LUXURY VINYL FLOORING AND CARPET, EFFICIENT TANKLESS WATER HEATER, REFRIGERATED CENTRAL A/C & 9 FOOT CEILINGS. MAIN LEVEL INCLUDES AN OPEN DESIGN, BEDROOM, HALF BATH FOR COMPANY, LARGE KITCHEN WITH NEW APPLIANCES, WALK-IN PANTRY, DINING ROOM AND LAUNDRY. UPPER LEVEL FEATURES THE MASTER SUITE WITH 5 PIECE BATH AND WALK-IN CLOSET, 2 MORE BEDROOMS WITH A FULL BATH TO SHARE & OFFICE/DEN. HOME SITS ON THE END OF A QUIET CUL-DE-SAC WITH RV PARKING & OPEN SPACE ON THE NORTH SIDE, MOUNTAIN VIEWS, A COVERED FRONT PORCH, LARGE COVERED BACK PATIO, PRIVACY FENCE & SWINGSET WITH TURF UNDERNEATH. BACK YARD IS LOW MAINTENANCE. CONVENIENT NORTHSIDE LOCATION CLOSE TO SHOPPING, RESTAURANTS AND ENTERTAINMENT.
- Type:
- Townhouse
- Sq.Ft.:
- 1,080
- Status:
- Active
- Beds:
- 2
- Lot size:
- 0.13 Acres
- Year built:
- 2003
- Baths:
- 2.00
- MLS#:
- 225741
- Subdivision:
- Northridge/Eagleridge
ADDITIONAL INFORMATION
Discover this delightful townhouse on a generous corner lot tucked away in a quiet cul-de-sac on the north side of Pueblo. This home features a large living room with vaulted ceilings and central air conditioning. Both bedrooms are roomy, and the master suite boasts a wonderful walk-in closet that leads to your private bathroom. Relax on the private back patio or the front covered porch with views of the beautiful common area. This home's front and back yards are flawlessly kept, with mature trees providing shade to the entire yard and front porch. Don't miss out on this chance - book your showing today.
- Type:
- Single Family
- Sq.Ft.:
- 3,354
- Status:
- Active
- Beds:
- 5
- Lot size:
- 0.24 Acres
- Year built:
- 2010
- Baths:
- 3.00
- MLS#:
- 225677
- Subdivision:
- Northridge/Eagleridge
ADDITIONAL INFORMATION
This gorgeous Custom-Built home with an open floor plan in the desirable Eagleridge neighborhood awaits its new owners. Plenty of natural light shines through the plantation shutters on the main entertaining area. With an open concept living room you can relax and still see what's happening in the kitchen or dining room. The spacious kitchen offers granite countertops, plenty of cabinet space, panty and breakfast bar. The main level has a split bedroom design with 3 bedrooms, 2 baths and laundry. The large master bedroom has a walk-in closet and a 5-piece bathroom. The 2 additional bedrooms on the main are located on the other side of the home to give you your privacy. The Basement is like its own mother-in-law suite, offers its own full kitchen with granite countertops (missing stove), 2nd laundry hookups, large Family Room, 2 additional Bedrooms and a large unfinished room. The spacious living room is perfect for a game room, theater room or whatever you desire. Unfinished room has a rubber mat flooring makes this a great work out space perfect for an exercise room, storage or the potential for additional bedroom. Large corner lot is very low maintenance with beautiful landscaping. Fenced in back yard with pergola and plenty of trees to make this space private and relaxing. 3 car garage opens around corner with entrance into the home. Home is extremely well taken care of and is a must see.
- Type:
- Single Family
- Sq.Ft.:
- 1,640
- Status:
- Active
- Beds:
- 3
- Lot size:
- 0.28 Acres
- Year built:
- 2024
- Baths:
- 2.00
- MLS#:
- 222985
- Subdivision:
- Northridge/Eagleridge
ADDITIONAL INFORMATION
NEW Rancher in Sawyer Ridge with mountain views and large homesite! Home features 3 Bed 2 Bath with 3 Car Garage. Master bath with 6 ft tub/shower. Open concept floor plan flowing with LVP flooring in main living area.
- Type:
- Condo
- Sq.Ft.:
- 1,376
- Status:
- Active
- Beds:
- 2
- Lot size:
- 0.02 Acres
- Year built:
- 2003
- Baths:
- 3.00
- MLS#:
- 222910
- Subdivision:
- Northridge/Eagleridge
ADDITIONAL INFORMATION
Looking for easy living and low maintenance? This 2 Bed, 2 1/2 Bath Condo is for you! Newly updated with all new flooring and paint. The main level has a spacious kitchen with an open concept living and dinning. New Luxury Vinyl Planking in the kitchen and dinning area. New Carpet in the living room. Upstairs you will find 2 large bedroom with new carpet! The primary suite also has an attached bathroom with separate tub and shower. Easily accessible to shopping, groceries, HWY 50 and I-25. Call for a private showing today!
- Type:
- Condo
- Sq.Ft.:
- 1,376
- Status:
- Active
- Beds:
- 3
- Lot size:
- 0.02 Acres
- Year built:
- 2003
- Baths:
- 3.00
- MLS#:
- 222907
- Subdivision:
- Northridge/Eagleridge
ADDITIONAL INFORMATION
Looking for easy living and low maintenance? This 3 Bed, 2 1/2 Bath Condo is for you! Newly updated with all new flooring and paint. The main level has a spacious kitchen with an open concept living and dinning. New Luxury Vinyl Planking through out the entire main floor! Upstairs you will find 3 bedroom, all with new carpet! The primary suite also has an attached bathroom with new LVP. Easily accessible to shopping, groceries, HWY 50 and I-25. Call for a private showing today!
- Type:
- Single Family
- Sq.Ft.:
- 2,302
- Status:
- Active
- Beds:
- 3
- Lot size:
- 0.15 Acres
- Year built:
- 2007
- Baths:
- 4.00
- MLS#:
- 5532373
ADDITIONAL INFORMATION
Sat on a huge fenced corner lot with beautiful sprawling mountain views this unique cottage-style home has 3 large bedrooms - including the primary bedroom on the main level, and 4 bathrooms with an oversized attached garage. Walk through the entryway to fantastically maintained plank flooring and a large open living area with plenty of light from the Northern facing windows. Off to the side the owners entrance sits from the garage (which you'll enjoy the extra space within), a cozy dining area, and well well-functioning kitchen. The kitchen offers more than enough room to host large parties and store food for any size family. Down the hallway, you have main-level laundry and the primary bedroom with an attached bath. Just further you gain access to the yard that has enough space to have all the pets you want. While you could live on the main level, upstairs offers two bedrooms with tall ceilings, a full bath, and a well-apportioned den area that has been used as a homework space. Moving down to the basement the additional room used to house a pool table, but not is ready to be finished in any manner that you could need. The bathroom in the basement is fully operational and adds to the benefits of this wonderful property. A small utility sink has been prepared under the stairs. Make sure to visit this home before it's too late.
$364,900
2329 Longhorn Dr Pueblo, CO 81008
- Type:
- Single Family
- Sq.Ft.:
- 1,545
- Status:
- Active
- Beds:
- 3
- Lot size:
- 0.16 Acres
- Year built:
- 2005
- Baths:
- 2.00
- MLS#:
- 222565
- Subdivision:
- Northridge/Eagleridge
ADDITIONAL INFORMATION
Welcome to this beautiful 3 bedroom, 2 bath, single level living in the Eagleridge neighborhood. Located on a fully landscaped corner lot with mountain views and easy access to I-25 and Highway 50. Once inside you will notice all the charm this home boosts of such as vaulted ceilings with skylights, split bedroom design, large walk-in and private bath in master bedroom, kitchen with large pantry, and a large deck off of the dining room. The insulated oversized 2 car garage is heated with plenty of built in cabinets and storage in the attic. New roof installed in 2022. Call today for a private showing!
$375,000
4203 Rossi Court Pueblo, CO 81008
- Type:
- Single Family
- Sq.Ft.:
- 3,409
- Status:
- Active
- Beds:
- 5
- Lot size:
- 0.26 Acres
- Year built:
- 1997
- Baths:
- 3.00
- MLS#:
- 8306306
ADDITIONAL INFORMATION
Welcome to this expansive 3400 sq ft ranch home, featuring 5 spacious bedrooms and 3 full baths, perfect for growing families or those who love to entertain. This property includes a generous 3-car garage, offering ample storage and parking space. Recent upgrades include new solar panels, enhancing energy efficiency, and reducing utility costs. The home sits on a sizable lot with a fully fenced yard, ideal for outdoor activities and pets. This charming property provides a unique opportunity for buyers to add their personal touch. Donâ??t miss out on this fantastic home that combines space, sustainability, and potential.
- Type:
- Single Family
- Sq.Ft.:
- 1,872
- Status:
- Active
- Beds:
- 3
- Lot size:
- 0.17 Acres
- Year built:
- 1973
- Baths:
- 3.00
- MLS#:
- 7707331
- Subdivision:
- Northridge/eagleridge
ADDITIONAL INFORMATION
Discover the allure of 4032 Valley Dr Unit B, a single-family house ideally situated in the peaceful neighborhood of Northridge, yet just moments away from shopping, parks, and top-notch schools. This residence seamlessly blends suburban tranquility with urban convenience. Inside, you'll find a modern kitchen that's complete with stainless steel appliances, generous counter space, and custom cabinetry. The master bedroom, with its en-suite bathroom, creates a serene sanctuary, while the additional bedrooms offer versatility for guests, a home office, or children's rooms. For added convenience a attached two-car garage awaits, providing both parking and storage solutions. Also has a brand new water heater! Explore the nearby hiking trails, parks, shopping districts, and dining options, all within easy reach. Don't miss out on the chance to call 4032 Valley Dr Unit B your new home—a place where comfort, convenience, and community converge to offer an exceptional living experience.
$340,000
4032 Valley Drive Pueblo, CO 81008
- Type:
- Single Family
- Sq.Ft.:
- 1,248
- Status:
- Active
- Beds:
- 3
- Lot size:
- 0.17 Acres
- Year built:
- 1973
- Baths:
- 3.00
- MLS#:
- 3051498
ADDITIONAL INFORMATION
In the peaceful neighborhood of Northridge, yet just moments away from shopping, parks, and top-notch schools this residence seamlessly blends suburban tranquility with urban convenience. Inside, you'll find a modern kitchen that's complete with stainless steel appliances, generous counter space, and custom cabinetry. The master bedroom, with its en-suite bathroom, creates a serene sanctuary, while the additional bedrooms offer versatility for guests, a home office, or children's rooms. For added convenience an attached two-car garage awaits, providing both parking and storage solutions. Also has a brand new water heater! Explore the nearby hiking trails, parks, shopping districts, and dining options, all within easy reach. Don't miss out on the chance to call your new home a place where comfort, convenience, and community converge to offer an exceptional living experience.
$114,000
6464 Dillon Dr Pueblo, CO 81008
- Type:
- Single Family
- Sq.Ft.:
- 1,404
- Status:
- Active
- Beds:
- 3
- Year built:
- 2011
- Baths:
- 2.00
- MLS#:
- 221731
- Subdivision:
- Northpointe
ADDITIONAL INFORMATION
Welcome to your future home! This 2011 manufactured home in a serene community offers comfort, convenience, and accessibility. With 3 beds and 2 baths, including handicap accessible doorways, it's designed for easy living. The kitchen features a stylish gas range oven, perfect for cooking delicious meals. The primary suite provides a peaceful retreat, complete with a primary bathroom. Two additional bedrooms offer versatility for guests or a home office. Outside, enjoy the landscaped yard and the welcoming community atmosphere. Don't miss this opportunity for convenient and comfortable living â?? schedule a showing today!
$420,000
2307 Meadowlark Ln Pueblo, CO 81008
- Type:
- Single Family
- Sq.Ft.:
- 1,844
- Status:
- Active
- Beds:
- 3
- Lot size:
- 0.16 Acres
- Year built:
- 2016
- Baths:
- 3.00
- MLS#:
- 221165
- Subdivision:
- Northridge/Eagleridge
ADDITIONAL INFORMATION
Better than New Home on the north side of Pueblo located in Eagleridge. Home has 3 bedrooms, 2.5 baths and gas log fireplace in living room. Large open kitchen with soft close drawers, crown molding on cabinets with Stainless Steel appliances and wood floors. There are custom blinds throughout the entire home to provide adequate shade or to let the daylight in as you wish. Large master bedroom with walk-in closed and a beautiful 5-piece master bath and a jetted tub. Fully fenced backyard with beautiful landscape and a covered patio. Garage is fully insulated, drywalled and finished. Call us today to schedule your private showings.
- Type:
- Single Family
- Sq.Ft.:
- 7,193
- Status:
- Active
- Beds:
- 4
- Lot size:
- 32.24 Acres
- Year built:
- 2002
- Baths:
- 6.00
- MLS#:
- 7329943
- Subdivision:
- Par A Sub
ADDITIONAL INFORMATION
Awesome home located in North Pueblo with easy access to I-25, Hwy 50 and short distance to the Springs. This home has 32 fenced acres of country living at best. Natural light floods this over 7,000 square foot 4b/6b home. It has a large Gourmet Kitchen with plenty of cupboard and counter space. There is a Formal Dining room for those special occasions. The large sunroom gives you easy access to the gorgeous backyard. The spacious living room features a cozy fireplace and gives you easy access to many areas of this well cared for home. The primary bedroom on the main floor offers a luxurious 5-piece bath, oversized jet tub, and a generously spacious walk-in closet. The main floor also offers an office and two additional large bedrooms with a Jack & Jill bath providing convenience. The winding staircase leads to the basement with a large family room, wet bar, an additional large bedroom with an ensuite bath, and ample storage space. This home has two oversized garages including a 3-car heated garage on the main level with it’s own shower, the basement garage is an oversized single car garage, plenty of room for all your toys in both garages. Recent updates include a new refrigerator, AC. furnace, water heater, sky lights and a new roof. An electric gate ensures added security and convenient property access. Ideal for horse lovers, or a conveniently accessible business. Revel in the private and peaceful setting, perfect for watching sunrises and sunsets. Ideal for Multi-generational living. Must see this home to appreciate the space and comfort it offers. Call for a showing today!
$298,900
2116 North Place Pueblo, CO 81008
- Type:
- Single Family
- Sq.Ft.:
- 1,800
- Status:
- Active
- Beds:
- 4
- Lot size:
- 0.17 Acres
- Year built:
- 1972
- Baths:
- 3.00
- MLS#:
- 6587993
- Subdivision:
- Northridge 8th
ADDITIONAL INFORMATION
This captivating 4-bedroom, 3-bathroom two-level home offers an array of advantages. The property is just a short drive to Downtown Pueblo and schools. Peaceful primary bedroom. The other three bedrooms, distributed on multi-levels, are quiet and ready for your decorative touch. Finished basement serves as home office, a rec room, multi-purpose room, and guest quarters. Attached two-car garage converted to workshop. Exteriors include a deck. The house is spacious its nestled in a quiet neighborhood, located in a cul de sac, this home offers a serene and safe environment for you and your loved ones. Additionally, the huge and covered patio offers a perfect space to entertain guests or simply enjoy the beautiful weather. Don't miss out on this incredible opportunity. Call now to schedule a showing and make this beautiful house your dream home! The house just had a fresh coat of paint and electrical. New sliding door, dishwasher, garbage disposal and kitchen faucet.
- Type:
- Single Family
- Sq.Ft.:
- 1,152
- Status:
- Active
- Beds:
- 3
- Lot size:
- 0.03 Acres
- Year built:
- 1996
- Baths:
- 2.00
- MLS#:
- 219026
- Subdivision:
- Northridge/Eagleridge
ADDITIONAL INFORMATION
Nice and affordable living with 3 bedrooms and 2 bathrooms, laundry with washer/dryer and chest freezer, kitchen with all appliances. New Laminate floors, carpet, exterior paint, some interior paint, storage shed in back. New Roof and gutters will be installed before closing. Aluminum Wheelchair Ramp Kit with Solid Surface Tread. HOA includes: Water, trash, snow removal, road maintenance and secured/gated community. https://mymhcommunity.com/Communities/Colorado/PuebloGrande/ Activities include: Billiards, Clubhouse, Game Room, On Site Management, Pets Allowed, Picnic Area, playground and Swimming Pool.
$398,999
2188 Aurora Street Pueblo, CO 81008
- Type:
- Single Family
- Sq.Ft.:
- 2,395
- Status:
- Active
- Beds:
- 5
- Lot size:
- 2.06 Acres
- Year built:
- 1984
- Baths:
- 2.00
- MLS#:
- 5709428
- Subdivision:
- Overton
ADDITIONAL INFORMATION
Fall Retreat in Overton area! Escape the ordinary and embrace the crisp autumn days in this stunning 5-bedroom, 1.5-bathroom home with a fully finished basement (1 conforming and non conforming bedroom family room and storage room in the basement). Nestled on a spacious 2-acre lot, you'll be captivated by breathtaking views of Pikes Peak and Greenhorn Mountain. Imagine cozy evenings by the fireplace while enjoying the vibrant fall foliage. This home offers the perfect blend of convenience and privacy. Enjoy the vibrant energy of nearby shops and schools, then retreat to your tranquil haven. Highlights for Fall Living: Cozy Sunroom: Unwind after a day of exploring the great outdoors. Ample Outdoor Space: Enjoy the crisp autumn air and stunning fall colors. Outbuildings and Shop: Pursue your fall hobbies or turn them into a profitable side hustle. Additional Features: 2-car attached garage NEW Septic Tank installed in May 2024 Well on the property (potential for connection to the house) Convenient location near shops and schools Make memories that will last a lifetime in this perfect fall retreat. Call your agent today to schedule your showing!
- Type:
- Other
- Sq.Ft.:
- 1,376
- Status:
- Active
- Beds:
- 2
- Lot size:
- 0.01 Acres
- Year built:
- 2003
- Baths:
- 3.00
- MLS#:
- 9924195
- Subdivision:
- Tuscany Villas
ADDITIONAL INFORMATION
Affordable townhome with new main level carpet! Convenient location - just minutes to shopping, dining, and I-25. Open main level features spacious living room and bright kitchen. Kitchen has an island and walks out to covered back deck. Also on the main level is a half bath and laundry closet. Upstairs, the large master bedroom includes an attached bathroom with a separate stand-up shower. There is an additional bedroom on the 2nd level along with a full bathroom. This unit has an assigned parking spot for easy access. Come take a look today!
Andrea Conner, Colorado License # ER.100067447, Xome Inc., License #EC100044283, [email protected], 844-400-9663, 750 State Highway 121 Bypass, Suite 100, Lewisville, TX 75067

Listing information Copyright 2024 Pikes Peak REALTOR® Services Corp. The real estate listing information and related content displayed on this site is provided exclusively for consumers' personal, non-commercial use and may not be used for any purpose other than to identify prospective properties consumers may be interested in purchasing. This information and related content is deemed reliable but is not guaranteed accurate by the Pikes Peak REALTOR® Services Corp.
Andrea Conner, Colorado License # ER.100067447, Xome Inc., License #EC100044283, [email protected], 844-400-9663, 750 State Highway 121 Bypass, Suite 100, Lewisville, TX 75067

Listings courtesy of REcolorado as distributed by MLS GRID. Based on information submitted to the MLS GRID as of {{last updated}}. All data is obtained from various sources and may not have been verified by broker or MLS GRID. Supplied Open House Information is subject to change without notice. All information should be independently reviewed and verified for accuracy. Properties may or may not be listed by the office/agent presenting the information. Properties displayed may be listed or sold by various participants in the MLS. The content relating to real estate for sale in this Web site comes in part from the Internet Data eXchange (“IDX”) program of METROLIST, INC., DBA RECOLORADO® Real estate listings held by brokers other than this broker are marked with the IDX Logo. This information is being provided for the consumers’ personal, non-commercial use and may not be used for any other purpose. All information subject to change and should be independently verified. © 2024 METROLIST, INC., DBA RECOLORADO® – All Rights Reserved Click Here to view Full REcolorado Disclaimer
| Listing information is provided exclusively for consumers' personal, non-commercial use and may not be used for any purpose other than to identify prospective properties consumers may be interested in purchasing. Information source: Information and Real Estate Services, LLC. Provided for limited non-commercial use only under IRES Rules. © Copyright IRES |
Pueblo Real Estate
The median home value in Pueblo, CO is $285,300. This is lower than the county median home value of $286,100. The national median home value is $338,100. The average price of homes sold in Pueblo, CO is $285,300. Approximately 53.95% of Pueblo homes are owned, compared to 39.08% rented, while 6.97% are vacant. Pueblo real estate listings include condos, townhomes, and single family homes for sale. Commercial properties are also available. If you see a property you’re interested in, contact a Pueblo real estate agent to arrange a tour today!
Pueblo, Colorado 81008 has a population of 111,424. Pueblo 81008 is less family-centric than the surrounding county with 25.23% of the households containing married families with children. The county average for households married with children is 26.81%.
The median household income in Pueblo, Colorado 81008 is $46,766. The median household income for the surrounding county is $53,430 compared to the national median of $69,021. The median age of people living in Pueblo 81008 is 38.2 years.
Pueblo Weather
The average high temperature in July is 92.8 degrees, with an average low temperature in January of 16.6 degrees. The average rainfall is approximately 12.8 inches per year, with 25.1 inches of snow per year.
