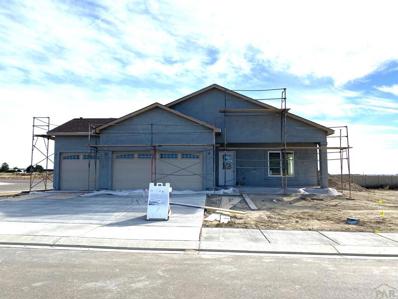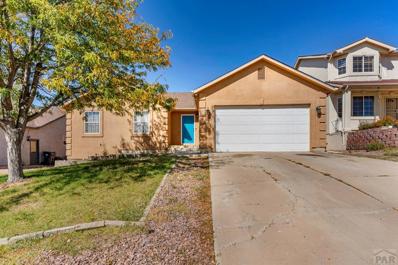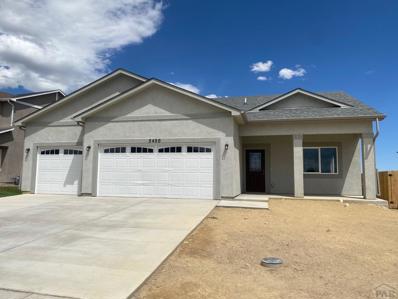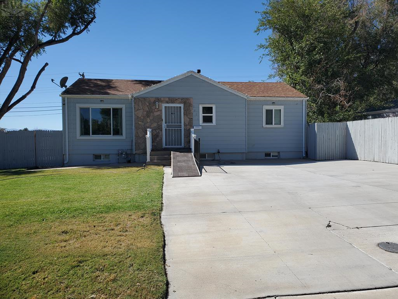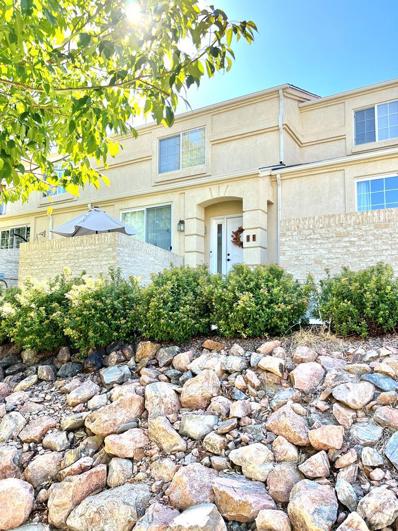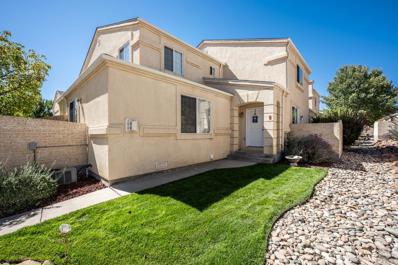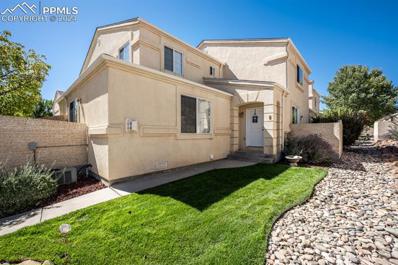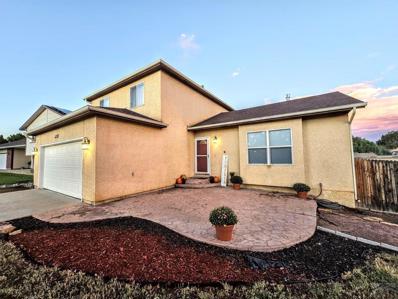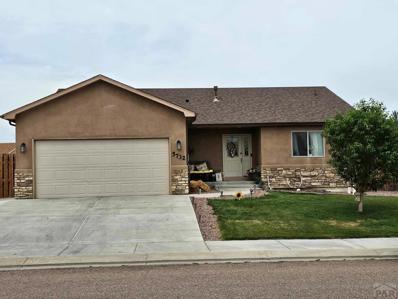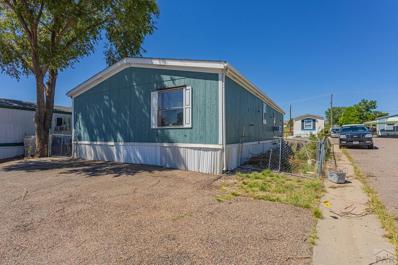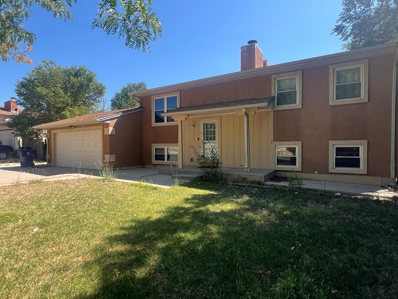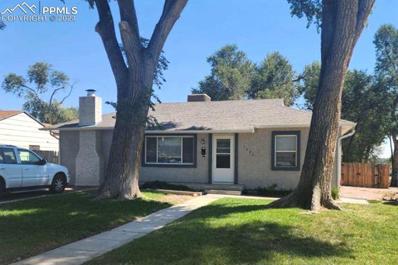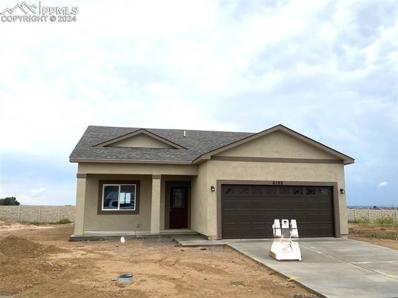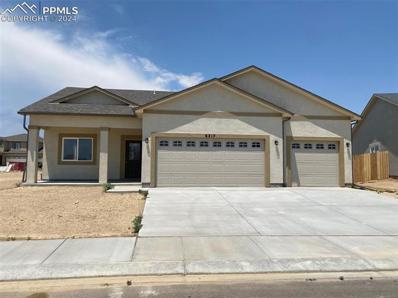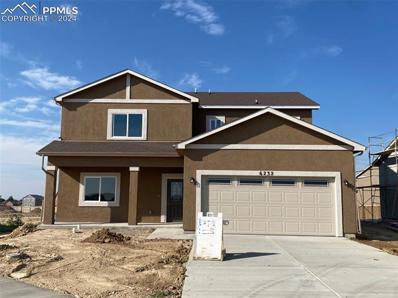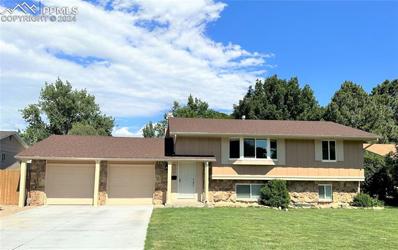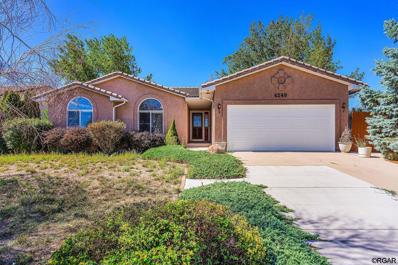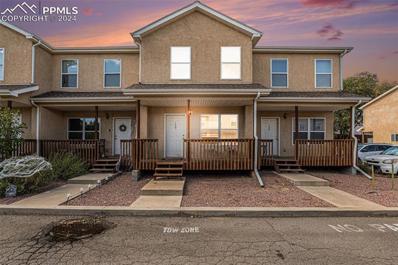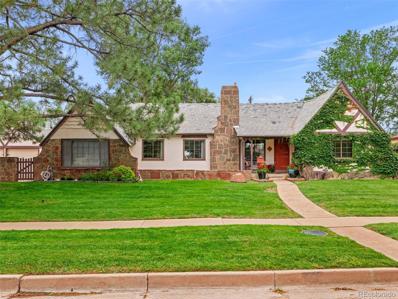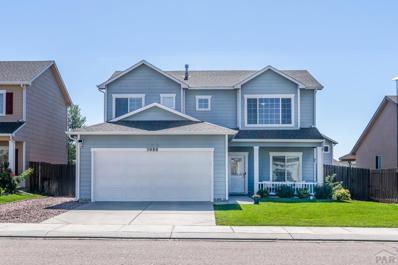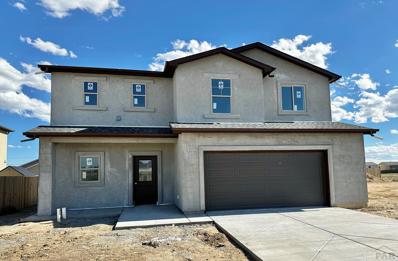Pueblo CO Homes for Sale
$463,865
6030 Harper Ln Pueblo, CO 81008
- Type:
- Single Family
- Sq.Ft.:
- 1,640
- Status:
- Active
- Beds:
- 3
- Lot size:
- 0.17 Acres
- Year built:
- 2024
- Baths:
- 2.00
- MLS#:
- 228134
- Subdivision:
- Northridge/Eagleridge
ADDITIONAL INFORMATION
NEW Rancher in Sawyer Ridge with mountain views, corner lot! Home features 3 Bed 2 Bath with 3 Car Garage, and a covered back patio! Open concept floor plan flowing with LVP flooring in main living area. Primary bath has 5 ft shower with double sinks. Home is under construction with estimated completion End November. Pictures are of finished same floor plan similar interior colors.
$375,000
2129 Settlers Dr Pueblo, CO 81008
- Type:
- Single Family
- Sq.Ft.:
- 2,910
- Status:
- Active
- Beds:
- 5
- Lot size:
- 0.2 Acres
- Year built:
- 2001
- Baths:
- 3.00
- MLS#:
- 228125
- Subdivision:
- Northridge/Eagleridge
ADDITIONAL INFORMATION
This stunning ranch-style residence boasts 5 spacious bedrooms and 3 full bathrooms, offering the perfect blend of comfort and functionality. With approximately 2,910 square feet of well-designed living space, this home is ideal for both relaxation and entertaining. As you step inside, you'll be greeted by a warm and inviting atmosphere that flows seamlessly throughout the open layout. The main level showcases a vaulted ceiling that creates an airy and spacious feel.The living area provides a perfect setting for gatherings, while the adjoining kitchen features ample counter space and cabinetry, making meal prep a breeze. In addition to the generous bedrooms, you'll find a versatile bonus room that can easily be transformed into a home office, playroom, or media room to suit your needs. The full basement offers even more possibilities, providing additional space for recreation or storage. Step outside to discover your own private oasis! The covered patio features a relaxing hot tub, perfect for unwinding after a long day or entertaining friends and family. The fully fenced backyard ensures privacy and security, making it a safe haven for children and pets to play. Plus, a convenient shed offers extra storage for all your outdoor equipment. This exceptional property combines style, space, and outdoor living, making it the perfect place to call home. Don't miss out on the opportunity to make this beautiful home yours!
$416,950
5400 Gannet Lane Pueblo, CO 81008
- Type:
- Single Family
- Sq.Ft.:
- 1,494
- Status:
- Active
- Beds:
- 3
- Lot size:
- 0.17 Acres
- Year built:
- 2024
- Baths:
- 2.00
- MLS#:
- 228080
- Subdivision:
- Northridge/Eagleridge
ADDITIONAL INFORMATION
New and Open concept rancher over 1,400 sq ft with 3 Car Garage in Eagleridge. Kitchen features island, large pantry, smooth cook top range, dishwasher and microwave! Master bedroom with master bath suite with walk in shower, linen closet, and double vanity! Laundry room off garage, Tankless water heater and 95% efficient furnace. Home is under construction with estimated completion mid June. Pictures are of the same layout but different interior finishes. Cedar fence is included!
$315,000
2901 Denver Blvd Pueblo, CO 81008
- Type:
- Single Family
- Sq.Ft.:
- 1,774
- Status:
- Active
- Beds:
- 5
- Lot size:
- 0.15 Acres
- Year built:
- 1950
- Baths:
- 2.00
- MLS#:
- 227942
- Subdivision:
- Northside/Avenues
ADDITIONAL INFORMATION
this is a recently remodeled very clean home with 4 conforming bedrooms; the 5th bedroom is non-conforming. Luxury vinyl title on main level with an open concept floor plan. the corner lot has access to the detached garage with mature trees located on the south side of the home. The back yard has plenty of space for entertaining and gardening.
$309,900
4147 Outlook Blvd Pueblo, CO 81008
- Type:
- Townhouse
- Sq.Ft.:
- 1,395
- Status:
- Active
- Beds:
- 3
- Lot size:
- 0.02 Acres
- Year built:
- 2004
- Baths:
- 3.00
- MLS#:
- 227940
- Subdivision:
- Northridge/Eagleridge
ADDITIONAL INFORMATION
Welcome to your dream home in the highly sought-after El Tesoro development on the Northside of Pueblo! This stunning 3-bedroom, 3-bathroom townhome offers the perfect blend of comfort, style, and convenience. As you step inside, you'll be greeted by an inviting open floor plan that seamlessly connects the living, dining, and kitchen areas, creating an ideal space for entertaining or relaxing with family. The modern kitchen features ample cabinetry, and a breakfast bar, making it a culinary haven. Retreat to the spacious master suite, complete with a luxurious en-suite bathroom and generous closet space. Two additional well-appointed bedrooms provide plenty of room for family, guests, or a home office. Enjoy outdoor living in your private enclosed front patio, perfect for morning coffee or evening gatherings. The convenience of a two-car garage ensures you have ample storage and parking space. Located in a gated community, residents have exclusive access to an array of recreational facilities, including a sparkling pool, private party area, fitness center and beautifully landscaped grounds. With quick access to I-25, you'll find shopping, dining, and entertainment just moments away. Don't miss the opportunity to make this exceptional townhome your own! Schedule a showing today and experience the best of Pueblo living at El Tesoro.
- Type:
- Townhouse
- Sq.Ft.:
- 1,183
- Status:
- Active
- Beds:
- 2
- Lot size:
- 0.02 Acres
- Year built:
- 2003
- Baths:
- 3.00
- MLS#:
- 227886
- Subdivision:
- Northridge/Eagleridge
ADDITIONAL INFORMATION
Welcome to your dream home! This stunning residence features 2 spacious bedrooms and 3 bathrooms, providing ample space for comfort and privacy. Step outside to discover your oasis, complete with a sparkling pool where you can relax and unwind. The community boasts exceptional amenities including the athletic facilities for fitness enthusiasts and a welcoming clubhouse, perfect for social gathering and events. Pet lovers will be delighted to know that this home is pet-friendly, making it the ideal spot for you and your furry companions. Located just moments away from a variety of stores, restaurants, and local attractions, you`ll enjoy the convenience of urban living while still having your own personal retreat. Don`t miss the opportunity for comfort, community, and convenience in this exceptional home.
- Type:
- Townhouse
- Sq.Ft.:
- 1,183
- Status:
- Active
- Beds:
- 2
- Lot size:
- 0.02 Acres
- Year built:
- 2003
- Baths:
- 3.00
- MLS#:
- 3791441
ADDITIONAL INFORMATION
Welcome to your dream home! This stunning residence features 2 spacious bedrooms and 3 bathrooms, providing ample space for comfort and privacy. Step outside to discover your oasis, complete with a sparkling pool where you can relax and unwind. The community boasts exceptional amenities including the athletic facilities for fitness enthusiasts and a welcoming clubhouse, perfect for social gathering and events. Pet lovers will be delighted to know that this home is pet-friendly, making it the ideal spot for you and your furry companions. Located just moments away from a variety of stores, restaurants, and local attractions, you`ll enjoy the convenience of urban living while still having your own personal retreat. Don`t miss the opportunity for comfort, community, and convenience in this exceptional home.
$385,000
4310 Sentinel Place Pueblo, CO 81008
- Type:
- Single Family
- Sq.Ft.:
- 2,928
- Status:
- Active
- Beds:
- 3
- Lot size:
- 0.17 Acres
- Year built:
- 1996
- Baths:
- 4.00
- MLS#:
- 227757
- Subdivision:
- Northridge/Eagleridge
ADDITIONAL INFORMATION
This beautiful home tucked away on the corner of a quiet cul-de-sac is ready for new owners!! New flooring and paint throughout much of the home. Spacious living areas with vaulted ceilings and large windows, double sided fireplace can be enjoyed in the living room or the formal dining room. The large kitchen is a cook's dream with double ovens and plenty of cabinet and countertop space. Laundry conveniently located on the main floor with washer and dryer included. Upper level has 3 bedrooms and 2 bathrooms with a wide-open hallway. The primary suite has a large walk-in closet and full bathroom with dual sink vanity. Basement family room is perfect for relaxation or entertaining. Sauna room will make a perfect home gym or could also be converted into a 4th bedroom if needed. This home is conveniently located on Pueblo's north side with easy access to I-25 and Highway 50. Close to shopping, restaurants and parks! Schedule your showing today!
- Type:
- Single Family
- Sq.Ft.:
- 4,013
- Status:
- Active
- Beds:
- 5
- Lot size:
- 0.26 Acres
- Year built:
- 2006
- Baths:
- 4.00
- MLS#:
- 1391301
ADDITIONAL INFORMATION
Beautiful 2 story in Eagleridge! Nestled in the northside of Pueblo, this home welcomes you with warmth and a touch of Luxury! Upon entering the home you are greeted in the foyer that leads in to a formal living room and dinning room. In the kitchen you will find plenty of cabinet space, newer stainless steel appliance, a bar that opens to the second living room and breakfast nook. The open concept living room has plenty of space and a gas fireplace with stone surround. Going up the stairs you will notice the custom iron stair railing and large windows for lots of natural light. On the upper level you have a beautiful primary suite complete with a gas fireplace, Juliet balcony and 5 piece bathroom with copper sinks! There are 2 additional bedrooms upstairs and 1 additional full bathroom. There is another bonus space upstairs that is currently used as an office that over looks the foyer and formal living. If you need more space don't worry! There is a fully finished basement as well! Down stairs there is a family room, wet bar, 4th bedroom and full bath. Outside the home you will find a well-maintained lawn, Covered patio and an additional detached garage with a gated drive way. Solar is also included. Call today for a private showing
- Type:
- Single Family
- Sq.Ft.:
- 3,184
- Status:
- Active
- Beds:
- 3
- Lot size:
- 0.15 Acres
- Year built:
- 2016
- Baths:
- 2.00
- MLS#:
- 227657
- Subdivision:
- Northridge/Eagleridge
ADDITIONAL INFORMATION
Welcome to your forever home! This 3 bed, 2 bath gem is nestled into a serene, peaceful, friendly, neighborhood, which offers modern amenities and stunning mountain views! The open-concept living area flows seamlessly into the kitchen with stainless steel appliances, beautiful granite countertops, an island and ample cabinet storage. Retreat to the master suite with a walk-in closet and luxurious walk-in shower ensuite. The full unfinished basement provides endless possibilities for expansion. Enjoy the fully landscaped front and backyard adorned with solar path lights in front, and timed bistro lights in back. Experience carefree living with panoramic mountain views from the front bedroom/office. You will love spending time in the fully landscaped & fenced backyard, complete with a built-in grill, mini fridge and a huge shed for more storage. There are million dollar homes right across the street! Schedule your showing today!
- Type:
- Single Family
- Sq.Ft.:
- 1,344
- Status:
- Active
- Beds:
- 3
- Lot size:
- 0.06 Acres
- Year built:
- 1999
- Baths:
- 2.00
- MLS#:
- 227615
- Subdivision:
- Northridge/Eagleridge
ADDITIONAL INFORMATION
Beautiful corner lot near the Community Clubhouse with game room, mailboxes, picnic area, playground, and pool. The home is move-in ready. Trash, and water are added to the lot rent. Snow removal is included as well as the use of facilities in the lot rent. The lot size will be corrected when available.
$319,900
2228 South Dr Pueblo, CO 81008
- Type:
- Single Family
- Sq.Ft.:
- 1,912
- Status:
- Active
- Beds:
- 4
- Lot size:
- 0.22 Acres
- Year built:
- 1979
- Baths:
- 2.00
- MLS#:
- 227585
- Subdivision:
- Northridge/Eagleridge
ADDITIONAL INFORMATION
Updated 4 bedroom 2 bathroom oversized 2 car garage Bi-Level in Northridge neighborhood. This home features updated kitchen with granite countertops and stainless steel appliances, updated bathrooms, large bedrooms, and big living room with pellet stove. The exterior features stucco exterior, large lot, big back yard, deck off of kitchen and large shed. This home is has easy access to shopping and schools.
$299,000
3002 4th Avenue Pueblo, CO 81008
- Type:
- Single Family
- Sq.Ft.:
- 1,281
- Status:
- Active
- Beds:
- 3
- Lot size:
- 0.18 Acres
- Year built:
- 1950
- Baths:
- 2.00
- MLS#:
- 7424195
ADDITIONAL INFORMATION
Country Club is living in this nicely remodeled ranch-style home!! This home has many nice features, including an open floor plan, a Split bedroom design with a large master bedroom suite with a fireplace, and a large master bathroom. Kitchen and bathrooms have been remodeled with striking new fixtures throughout. The large kitchen with a center island has nice cabinetry to complement all stainless steel appliances. This corner lot has lots of room, a front and side driveway, and a fenced backyard with a shed or room for a side garage. This home has updated windows, roof, gutters, kitchen, bathrooms, appliances,, flooring throughout, light fixtures, doors, and stucco. A new Breeze Air cooling unit has been installed, it's a hybrid between a swamp cooler and a refrigerated unit which will nicely cool the property. The front landscape has a sprinkler system and grass. This home is close to Pueblo Country Club.
$404,650
6108 Harper Lane Pueblo, CO 81008
- Type:
- Single Family
- Sq.Ft.:
- 1,494
- Status:
- Active
- Beds:
- 3
- Lot size:
- 0.15 Acres
- Year built:
- 2024
- Baths:
- 2.00
- MLS#:
- 8183396
ADDITIONAL INFORMATION
New and Open concept rancher over 1,400 sq ft on cul-de-sac in Sawyer Ridge. Kitchen features island, large pantry, smooth cook top range, dishwasher and microwave! Master bedroom with master bath suite with walk in shower, walk in closet! Laundry room off garage, Tankless water heater and 95% efficient furnace. Home is under construction with estimated completion Mid September.
- Type:
- Single Family
- Sq.Ft.:
- 1,494
- Status:
- Active
- Beds:
- 3
- Lot size:
- 0.22 Acres
- Year built:
- 2024
- Baths:
- 2.00
- MLS#:
- 4545813
ADDITIONAL INFORMATION
Welcome to this designed open-concept rancher that effortlessly blends modern convenience with cozy comfort. This thoughtfully laid-out home features 3 spacious bedrooms and 2 full baths, with a 3 car garage. Step into the area, where 9-foot ceilings create an airy and inviting atmosphere, seamlessly connecting the living room, dining area, and kitchen. The heart of the home is the kitchen, boasting a central island with a pantry for extra storage. Outfitted with GE appliances and soft-close doors, the kitchen is both functional and elegant, ideal for daily meals or hosting gatherings. The primary suite features a large walk-in closet and an en-suite bath designed for relaxation. Enjoy the luxury of double sinks and a spacious 5-foot walk-in shower. Practicality meets efficiency with a laundry room conveniently located off the garage, making daily chores a breeze. The home is equipped with a 95% efficient furnace and a tankless water heater, ensuring comfort and energy savings year-round. Designed with both style and sustainability in mind, this open-concept rancher offers a perfect blend of modern living and energy efficiency, ready to welcome you home.
- Type:
- Single Family
- Sq.Ft.:
- 2,246
- Status:
- Active
- Beds:
- 4
- Lot size:
- 0.13 Acres
- Year built:
- 2024
- Baths:
- 3.00
- MLS#:
- 4361041
ADDITIONAL INFORMATION
Nestled in a serene cul-de-sac with mountain views, this two-story home offers a perfect blend of comfort and functionality. Featuring 4 spacious bedrooms and 3 baths. Primary bedroom is a true retreat, boasting not just one, but two generous closets for ample storage. The en-suite bathroom enhances the experience with a relaxing soaker tub, a separate shower, and double sinks, ensuring soothing ambiance. The heart of the home is the kitchen, where an impressive 8-foot island serves as a central gathering spot for family and friends. Outfitted with sleek GE stainless steel appliances, this kitchen is both functional and ready to inspire culinary creativity. Soft close doors, larger pantry closet, and plenty of cabinet space. The stucco exterior not only adds to the home's curb appeal but also provides durability and low maintenance. Energy efficiency is key, tankless water heater and 95% efficient furnace. Conveniently located just a quick jump from I-25, this home offers easy access to the city's amenities while maintaining a peaceful, suburban feel. Whether you're relaxing in the spacious living areas or enjoying the quiet cul-de-sac setting, this home is designed to meet all your needs and more.
$359,900
4034 Ridge Drive Pueblo, CO 81008
- Type:
- Single Family
- Sq.Ft.:
- 1,801
- Status:
- Active
- Beds:
- 4
- Lot size:
- 0.2 Acres
- Year built:
- 1966
- Baths:
- 2.00
- MLS#:
- 1348592
ADDITIONAL INFORMATION
Beautiful home in great prestigious north-side area, close to shopping, restaurants, schools and parks all within walking distance. 4 Bedrooms and 2 bathrooms with plenty of growing room for your family. 2 Car Oversized garage, with a walkout deck that overlooks private backyard with 6 foot privacy fence, great landscaping front and back yard. Easy access to I-25 and Highway 50.
$375,000
4249 Parkhill Place Pueblo, CO 81008
- Type:
- Single Family
- Sq.Ft.:
- n/a
- Status:
- Active
- Beds:
- 4
- Lot size:
- 0.19 Acres
- Year built:
- 2000
- Baths:
- 3.00
- MLS#:
- 71413
- Subdivision:
- NORTHRIDGE/EAGLE RIDGE
ADDITIONAL INFORMATION
This spacious ranch-style home, located on the desirable north side of Pueblo, offers the perfect blend of comfort and convenience. Situated on a corner lot, this large property is ideal for entertaining, featuring a generously sized living room, dining area, and a kitchen complete with appliances and ample counter space. The main floor boasts three large bedrooms and two bathrooms, providing plenty of space for a growing family or guests. The finished basement adds even more versatility, with a separate living area, a wet bar, an additional bedroom, and a bathroomâ??perfect for hosting or as a private retreat. The home's prime location puts you close to shopping, restaurants, and a park, with easy access to I-25 for a quick commute to Colorado Springs. This home is a must-see for those seeking both space and convenience in a vibrant community.
$179,900
4400 Rawhide Road Pueblo, CO 81008
- Type:
- Townhouse
- Sq.Ft.:
- 1,376
- Status:
- Active
- Beds:
- 2
- Lot size:
- 0.01 Acres
- Year built:
- 2003
- Baths:
- 3.00
- MLS#:
- 2948426
ADDITIONAL INFORMATION
Great find with newer main level carpet! Convenient location - just minutes to shopping, dining, and I-25. Open main level features spacious living room and bright kitchen. Kitchen has an island and walks out to covered back deck. Also on the main level is a half bath and laundry closet. Upstairs, the large master bedroom includes an attached bathroom with a separate stand-up shower. There is an additional bedroom on the 2nd level along with a full bathroom. This unit has an assigned parking spot for easy access. Come take a look today!
$499,900
2925 8th Avenue Pueblo, CO 81008
- Type:
- Single Family
- Sq.Ft.:
- 3,634
- Status:
- Active
- Beds:
- 4
- Lot size:
- 0.29 Acres
- Year built:
- 1939
- Baths:
- 4.00
- MLS#:
- 1889893
- Subdivision:
- Country Club
ADDITIONAL INFORMATION
Come peek at this ONE OF A KIND Country Club home! A gingerbread-style home, this sprawling rancher is truly unique with 2346 sq ft on the main level. In total, there are 4 beds and 4 baths, with potential for 5 beds. As you enter through the Dutch style front door, you will see the large living room with wood floors, lots of windows for natural sunlight and a gas fireplace. The home has some modern updates with a newer master bedroom that looks out to the beautifully landscaped back yard. Plenty of room, in the huge his and her walk in closets with built ins and shelving, a full sized laundry room and the bath with a double sinks, travertine tile and a walk in custom tile shower with heated floors. There are 2 other bedrooms plus a full main bath on this side of the home. From the living room, is the galley style kitchen with granite counters and stainless appliances, the formal dining room (which could be an excellent 2nd family room or office) and another full bath. Off the kitchen there is a hallway full of cabinets for storage and this leads into an oversized sun room with a built in hot tub and floor to ceiling windows. The basement is finished with 1 bedroom and an office (could be another bedroom), a large entertainment area with a wet bar and 3/4 bath. This home is not short on cabinets and storage; there is a space in the basement that use to be the laundry but is now a room of cabinets and a counter top with a sink. It's perfect for hobbies! The fully fenced back yard has a vinyl privacy fence, lush landscaping and a large stamped concrete patio. There are a couple of sheds on the side of the house for outdoor toy storage etc. The Sellers would like to leave the pool table, desk and hutch.
$379,900
2312 Longhorn Dr Pueblo, CO 81008
- Type:
- Single Family
- Sq.Ft.:
- 2,321
- Status:
- Active
- Beds:
- 3
- Lot size:
- 0.15 Acres
- Year built:
- 2006
- Baths:
- 3.00
- MLS#:
- 226156
- Subdivision:
- Northridge/Eagleridge
ADDITIONAL INFORMATION
ALL NEW CARPETING*** ALL NEW VINYL PLANK FLOORING****NEW DOUBLE DOOR REFRIGERATOR****NEW STAINLESS STEEL DISHWASHER****NEW STAINLESS STEEL OTR MICROWAVE****STAINLESS STEEL SELF CLEAN RANGE****NEW GRANITE RESIN BLACK DOUBLE BOWL KITCHEN SINK****ALL NEW BRUSHED NICKEL FAUCETRY THROUGHOUT****ALL NEW BLINDS****NEW PAINT THROUGH OUT****ALL NEW BRUSHED NICKEL DOOR HARDWARE****ALL NEW BRUSHED NICKEL LED LIGHTING THROUGHOUT****
$370,000
5088 Tabor Lane Pueblo, CO 81008
- Type:
- Single Family
- Sq.Ft.:
- 1,908
- Status:
- Active
- Beds:
- 4
- Lot size:
- 0.12 Acres
- Year built:
- 2010
- Baths:
- 3.00
- MLS#:
- 226117
- Subdivision:
- Northridge/Eagleridge
ADDITIONAL INFORMATION
PRICE IMPROVEMENT!!! Move in ready. 4 bedroom 2 1/2 bathrooms 2 car garage new flooring, paint, appliances. Two-story in desirable Eagleridge subdivision ready for a new owner.
$363,000
7 Colt Court Pueblo, CO 81008
- Type:
- Single Family
- Sq.Ft.:
- 1,812
- Status:
- Active
- Beds:
- 3
- Lot size:
- 0.21 Acres
- Year built:
- 1975
- Baths:
- 3.00
- MLS#:
- 2406396
ADDITIONAL INFORMATION
Large lot at the end of cul-de-sac featuring three bedroom, three bathroom home with ample out door living space. This four level home has separate space for everyone. The main level includes an updated kitchen with stainless steel appliances and peninsula countertop into the dining room with access through sliding glass doors to the covered deck. Upstairs, the private primary bedroom has its own en suite bathroom. Two additional bedrooms share another full bathroom with bathtub. Downstairs the finished garden level of the home features a built-in banquette, brick fireplace and third 3/4 bathroom. An additional 600 sq. ft. unfinished basement provides room for storage or expansion. Don't miss the shed and additional concrete patio in the backyard.
$429,310
1718 Kingfisher Ln Pueblo, CO 81008
- Type:
- Single Family
- Sq.Ft.:
- 2,400
- Status:
- Active
- Beds:
- 3
- Lot size:
- 0.15 Acres
- Year built:
- 2024
- Baths:
- 3.00
- MLS#:
- 226082
- Subdivision:
- Northridge/Eagleridge
ADDITIONAL INFORMATION
New Construction: This house is our Ivy floorplan with fenced yard. 2 story, 3 bed, 2.5 bath, with a loft. Large master shower and bath. Huge laundry with crafting space. Commanding kitchen. You'll never want to give up having 2 living areas, 1 up 1 down.
$423,570
5408 Darter Ct Pueblo, CO 81008
- Type:
- Single Family
- Sq.Ft.:
- 1,742
- Status:
- Active
- Beds:
- 3
- Lot size:
- 0.22 Acres
- Year built:
- 2024
- Baths:
- 2.00
- MLS#:
- 226010
- Subdivision:
- Northridge/Eagleridge
ADDITIONAL INFORMATION
Alder Plan with RV Parking. Move-in ready with stylish finishes and modern features! Enjoy 3 spacious bedrooms, 2 beautiful baths, and a convenient 3-car tandem garage.
Andrea Conner, Colorado License # ER.100067447, Xome Inc., License #EC100044283, [email protected], 844-400-9663, 750 State Highway 121 Bypass, Suite 100, Lewisville, TX 75067

Listing information Copyright 2024 Pikes Peak REALTOR® Services Corp. The real estate listing information and related content displayed on this site is provided exclusively for consumers' personal, non-commercial use and may not be used for any purpose other than to identify prospective properties consumers may be interested in purchasing. This information and related content is deemed reliable but is not guaranteed accurate by the Pikes Peak REALTOR® Services Corp.

Andrea Conner, Colorado License # ER.100067447, Xome Inc., License #EC100044283, [email protected], 844-400-9663, 750 State Highway 121 Bypass, Suite 100, Lewisville, TX 75067

Listings courtesy of REcolorado as distributed by MLS GRID. Based on information submitted to the MLS GRID as of {{last updated}}. All data is obtained from various sources and may not have been verified by broker or MLS GRID. Supplied Open House Information is subject to change without notice. All information should be independently reviewed and verified for accuracy. Properties may or may not be listed by the office/agent presenting the information. Properties displayed may be listed or sold by various participants in the MLS. The content relating to real estate for sale in this Web site comes in part from the Internet Data eXchange (“IDX”) program of METROLIST, INC., DBA RECOLORADO® Real estate listings held by brokers other than this broker are marked with the IDX Logo. This information is being provided for the consumers’ personal, non-commercial use and may not be used for any other purpose. All information subject to change and should be independently verified. © 2024 METROLIST, INC., DBA RECOLORADO® – All Rights Reserved Click Here to view Full REcolorado Disclaimer
Pueblo Real Estate
The median home value in Pueblo, CO is $285,300. This is lower than the county median home value of $286,100. The national median home value is $338,100. The average price of homes sold in Pueblo, CO is $285,300. Approximately 53.95% of Pueblo homes are owned, compared to 39.08% rented, while 6.97% are vacant. Pueblo real estate listings include condos, townhomes, and single family homes for sale. Commercial properties are also available. If you see a property you’re interested in, contact a Pueblo real estate agent to arrange a tour today!
Pueblo, Colorado 81008 has a population of 111,424. Pueblo 81008 is less family-centric than the surrounding county with 25.23% of the households containing married families with children. The county average for households married with children is 26.81%.
The median household income in Pueblo, Colorado 81008 is $46,766. The median household income for the surrounding county is $53,430 compared to the national median of $69,021. The median age of people living in Pueblo 81008 is 38.2 years.
Pueblo Weather
The average high temperature in July is 92.8 degrees, with an average low temperature in January of 16.6 degrees. The average rainfall is approximately 12.8 inches per year, with 25.1 inches of snow per year.
