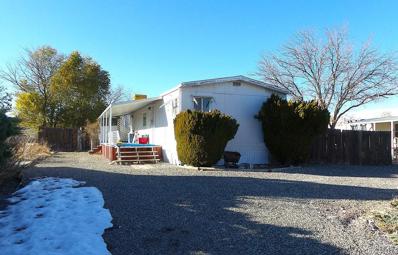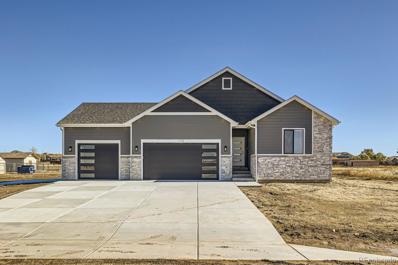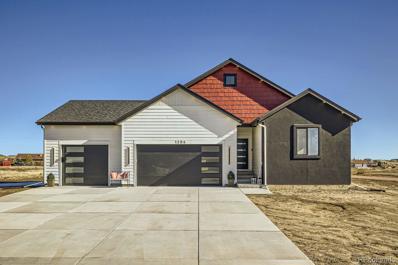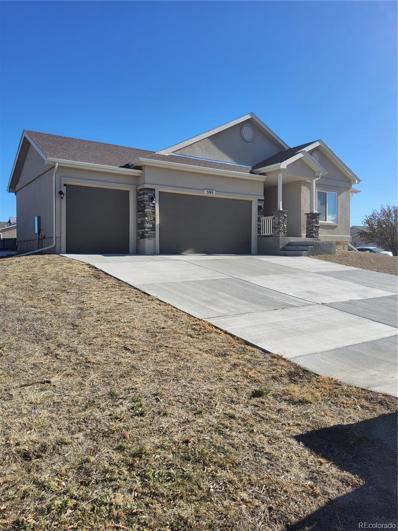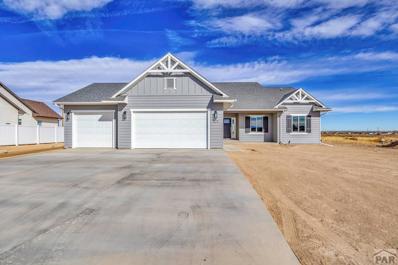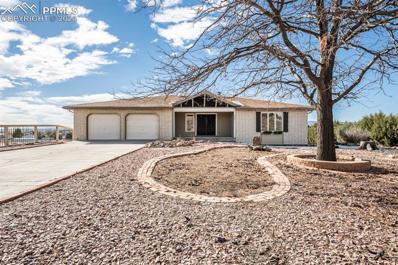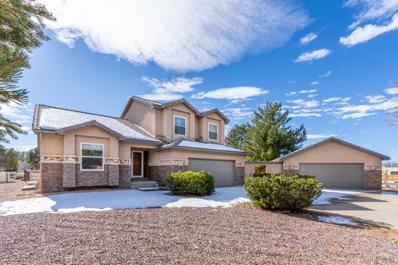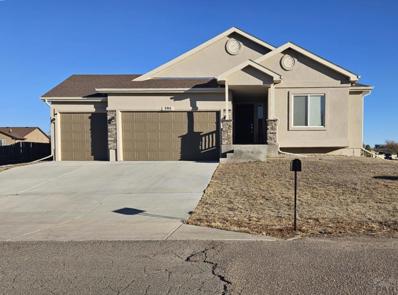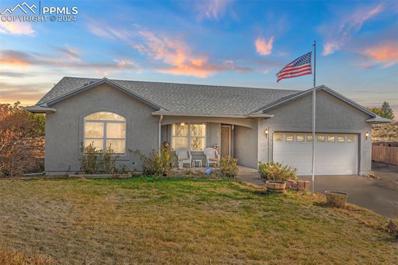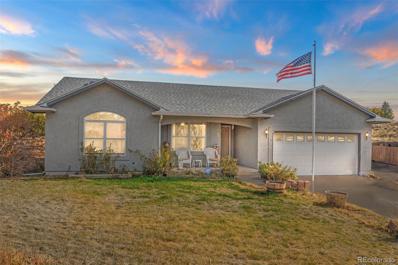Pueblo CO Homes for Sale
- Type:
- Single Family
- Sq.Ft.:
- 2,546
- Status:
- Active
- Beds:
- 4
- Lot size:
- 1.88 Acres
- Year built:
- 2003
- Baths:
- 3.00
- MLS#:
- 228965
- Subdivision:
- Pueblo West N Of Hwy
ADDITIONAL INFORMATION
Welcome to this stunning, fully updated 4-bedroom, 3-bathroom home nestled on a sprawling acre lot. This charming property boasts a spacious interior and offers the perfect blend of modern amenities and classic elegance. Upon entering, you are greeted by a bright and inviting living space, accentuated by large windows that flood the room with natural light. The open-concept floor plan seamlessly connects the living area to the gourmet kitchen, complete with sleek countertops, stainless steel appliances, and ample cabinet space. The main level also features a generous master suite with a luxurious en-suite bathroom, creating a private oasis for relaxation. Additionally, three well-appointed bedrooms and two full bathrooms provide plenty of space for family and guests. The fully finished basement offers a versatile space for entertaining, recreation, or storage, and presents an opportunity for further customization to suit your lifestyle. Outside, the expansive acre lot provides ample room for outdoor activities and the potential for gardening, landscaping, or even the addition of a pool or outdoor living space. With its modern updates, spacious layout, and generous lot size, this property presents an exceptional opportunity to enjoy the best of both indoor and outdoor living.
- Type:
- Single Family
- Sq.Ft.:
- 2,483
- Status:
- Active
- Beds:
- 4
- Lot size:
- 1.05 Acres
- Year built:
- 2003
- Baths:
- 3.00
- MLS#:
- 4603466
ADDITIONAL INFORMATION
Welcome to this stunning, fully updated 4-bedroom, 3-bathroom home nestled on a sprawling acre lot. This charming property boasts a spacious interior and offers the perfect blend of modern amenities and classic elegance. Upon entering, you are greeted by a bright and inviting living space, accentuated by large windows that flood the room with natural light. The open-concept floor plan seamlessly connects the living area to the gourmet kitchen, complete with sleek countertops, stainless steel appliances, and ample cabinet space. The main level also features a generous master suite with a luxurious en-suite bathroom, creating a private oasis for relaxation. Additionally, three well-appointed bedrooms and two full bathrooms provide plenty of space for family and guests. The fully finished basement offers a versatile space for entertaining, recreation, or storage, and presents an opportunity for further customization to suit your lifestyle. Outside, the expansive acre lot provides ample room for outdoor activities and the potential for gardening, landscaping, or even the addition of a pool or outdoor living space. With its modern updates, spacious layout, and generous lot size, this property presents an exceptional opportunity to enjoy the best of both indoor and outdoor living.
- Type:
- Single Family
- Sq.Ft.:
- 1,669
- Status:
- Active
- Beds:
- 3
- Lot size:
- 1 Acres
- Year built:
- 2020
- Baths:
- 2.00
- MLS#:
- 7748303
ADDITIONAL INFORMATION
This charming 3-bedroom, 2-bathroom open concept home with vaulted ceilings offers a perfect blend of comfort and convenience, nestled on a quiet cul-de-sac with stunning mountain views. Situated on a spacious fenced 1-acre lot, this property features a beautifully updated kitchen with modern appliances, gorgeous laminate flooring throughout, stylish, upgraded lighting and as if that was not enough you have soft-closing cabinets and doors, recessed lighting, quartz countertops and a pantry. It also comes with a radon mitigation system, fireplace and air conditioning. There is ample parking provided by the extended 3-car garage so thereâ??s room for all your vehicles and storage needs as well as space for your boats and R.Vâ??s in the yard Moving outside onto the large, covered patio and a greenhouse, the low-maintenance xeriscaping enhances the natural beauty of the landscape and offers an ideal setup for those who appreciate minimal upkeep. This property also welcomes horses and chickens, making it perfect for animal enthusiasts or those interested in a mini-homestead lifestyle. Located just 20 minutes from the lake and Riverwalk, 15 minutes from the race track and only 30 minutes from Fort Carson, this home combines peaceful country living with convenient access to nearby amenities. Enjoy mountain views, open space, and a lifestyle that blends rural charm with modern updates.
$160,000
953 S Saki Dr Pueblo West, CO 81007
- Type:
- Single Family
- Sq.Ft.:
- 1,024
- Status:
- Active
- Beds:
- 2
- Lot size:
- 0.22 Acres
- Year built:
- 1980
- Baths:
- 1.00
- MLS#:
- 228928
- Subdivision:
- Pueblo West Manufactured Home
ADDITIONAL INFORMATION
Nice 2 bedroom, 1 bath home with a 1 car garage on just under 1/4 acre! Just needs a little TLC. Large Living Room with Fireplace. Spacious eat in Kitchen with plenty of cabinetry & pantry, newer stainless steel refrigerator.
- Type:
- Single Family
- Sq.Ft.:
- 1,669
- Status:
- Active
- Beds:
- 3
- Lot size:
- 0.31 Acres
- Year built:
- 1997
- Baths:
- 2.00
- MLS#:
- 3038894
ADDITIONAL INFORMATION
Move-in ready home; don't miss this modern bilevel home! 3 bedroom, 2 bath on spacious corner lot. Enter into the foyer, perfect spot for a drop zone! Walk upstairs to the open floorplan, with living room and kitchen/dining combo. Kitchen is perfect for those who like to bake and entertain as there is a breakfast bar, lots of countertops, and a pantry. The tile flooring is durable and is easy to maintain. Primary bedroom is a pleasantly sized with attached ensuite bathroom with tiled flooring, and a walk-in closet. Lower level includes a separate living area/family room, with 2 bedrooms, full bath, and a substantially amount of storage in the mechanical room. NEW CENTRAL AIR & NEW FURNACE! The lot is completely xeriscaped for easy lawncare, and an extra bonus of minimal water usage. Back yard is huge, fully fenced, and perfect for entertaining: small gardening area, patio, and firepit.
$619,900
255 S Alta Vista Ln Pueblo, CO 81007
- Type:
- Other
- Sq.Ft.:
- 3,567
- Status:
- Active
- Beds:
- n/a
- Lot size:
- 2.55 Acres
- Year built:
- 1988
- Baths:
- MLS#:
- 6584703
- Subdivision:
- Pueblo West
ADDITIONAL INFORMATION
$359,750
631 S Bow Mar Drive Pueblo, CO 81007
- Type:
- Single Family
- Sq.Ft.:
- 1,669
- Status:
- Active
- Beds:
- 3
- Lot size:
- 0.31 Acres
- Year built:
- 1997
- Baths:
- 2.00
- MLS#:
- 9569325
- Subdivision:
- Pueblo West
ADDITIONAL INFORMATION
Move-in ready home; don't miss this modern bilevel home! 3 bedroom, 2 bath on spacious corner lot. Enter into the foyer, perfect spot for a drop zone! Walk upstairs to the open floorplan, with living room and kitchen/dining combo. Kitchen is perfect for those who like to bake and entertain as there is a breakfast bar, lots of countertops, and a pantry. The tile flooring is durable and is easy to maintain. Primary bedroom is a pleasantly sized with attached ensuite bathroom with tiled flooring, and a walk-in closet. Lower level includes a separate living area/family room, with 2 bedrooms, full bath, and a substantially amount of storage in the mechanical room. The lot is completely xeriscaped for easy lawncare, and an extra bonus of minimal water usage. Back yard is huge, fully fenced, and perfect for entertaining: small gardening area, patio, and firepit.
- Type:
- Single Family
- Sq.Ft.:
- 3,567
- Status:
- Active
- Beds:
- n/a
- Lot size:
- 2.55 Acres
- Year built:
- 1988
- Baths:
- MLS#:
- 6584703
- Subdivision:
- Pueblo West
ADDITIONAL INFORMATION
- Type:
- Single Family
- Sq.Ft.:
- 4,261
- Status:
- Active
- Beds:
- 7
- Lot size:
- 1.09 Acres
- Year built:
- 2023
- Baths:
- 5.00
- MLS#:
- 6629864
- Subdivision:
- Pueblo West
ADDITIONAL INFORMATION
WELCOME HOME! This beautiful, custom-built, contemporary ranch-style home is located in popular Pueblo West! Fantastic upgrades throughout this home! With 7 bedrooms, 5 bathrooms & 1.07 acres, this beauty offers plenty of space/amenities for all your needs! Sunny, open floor plan, very light and bright w/9' ceilings on the main & lower levels! The custom-designed kitchen features beautiful shaker style cabinets, 42" upper cabs, Euro-style, soft-close drawers/doors, upgraded stainless steel appls, a LARGE kitchen island w/a farmhouse style sink, glass pendants over the island, quartz countertops& custom glass tile backsplash. Check out the awesome kitchen cabinet lighting - above, under, & floor lighting. There area range of light colors, too! A large walk-in pantry, coat closet & laundry room are located off the kitchen, providing easy access to the kitchen & garage. The spacious living room is open to the kitchen/dining area. The dining area is expansive & can accommodate lots of seating. Imagine holiday gatherings here for lots of family/friends! French doors lead outside to an expansive covered patio/deck, w/gas line for your bbq. (A second covered patio is located just off the kitchen area.)The spacious, light-filled primary suite offers a spectacular 5-piece, spa-inspired ensuite bathroom, complete with a large vanity/two sinks, beautiful soaking tub, electric fireplace, a huge custom-designed shower, separate toilet room, a massive walk-in closet, & specialty lighting! This home offers a 2nd primary suite w/ensuite bath on the main floor, & a3rd primary suite w/ensuite bath on the lower level. And the lower level...WOW!! The HUGE family room features a full kitchen w/custom cabinetry & lighting. There are 4 beds & 2 baths on the lower level w/closets offering TONS of storage and a 2nd laundry room, too! The lower level can be a separate living area for in-laws, or rental possibilities. Check out 1204 N Picketwire Lane - it's the same layout, and it's staged!
- Type:
- Single Family
- Sq.Ft.:
- 1,849
- Status:
- Active
- Beds:
- 3
- Lot size:
- 1.06 Acres
- Year built:
- 2020
- Baths:
- 2.00
- MLS#:
- 4702751
ADDITIONAL INFORMATION
Stunning Modern Home with Zero Scaping and Spacious Driveway Welcome to your dream home! This beautifully updated property boasts an inviting open floor plan, perfect for entertaining and daily living. The stylish interior is adorned with chic gray tones throughout, creating a contemporary and calming atmosphere. Enjoy cozy evenings by the gas fireplace that serves as a stunning focal point in the living area. The spacious kitchen is a chef's delight, featuring a walk-in pantry for ample storage. Retreat to the large master suite, complete with a luxurious master tub that promises relaxation after a long day. Outside, the meticulously designed zero-scaped yard offers low maintenance and enhances curb appeal, complemented by a large driveway for convenient parking. Donâ??t miss the opportunity to make this gorgeous home your own!
- Type:
- Single Family
- Sq.Ft.:
- 4,261
- Status:
- Active
- Beds:
- 7
- Lot size:
- 1.03 Acres
- Year built:
- 2023
- Baths:
- 5.00
- MLS#:
- 6363177
- Subdivision:
- Pueblo West
ADDITIONAL INFORMATION
WELCOME HOME! This beautiful, custom-built, contemporary ranch-style home is located in popular Pueblo West! Fantastic upgrades throughout this home! With 7 bedrooms, 5 bathrooms & 1.07 acres, this beauty offers plenty of space/amenities for all your needs! Sunny, open floor plan, very light and bright w/9' ceilings on the main & lower levels! The custom-designed kitchen features beautiful shaker style cabinets, 42" upper cabs, Euro-style, soft-close drawers/doors, upgraded stainless steel appls, a LARGE kitchen island w/a farmhouse style sink, glass pendants over the island, quartz countertops & custom glass tile backsplash. Check out the awesome kitchen cabinet lighting - above, under, & floor lighting. There are a range of light colors, too! A large walk-in pantry, coat closet & laundry room are located off the kitchen, providing easy access to the kitchen & garage. The spacious living room is open to the kitchen/dining area. The dining area is expansive, & can accommodate lots of seating. Imagine holiday gatherings here for lots of family/friends! French doors lead outside to an expansive covered patio/deck, w/gas line for your bbq. (A second covered patio is located just off the kitchen area.)The spacious, light-filled primary suite offers a spectacular 5-piece, spa-inspired ensuite bathroom, complete with a large vanity/two sinks, beautiful soaking tub, electric fireplace, a huge custom-designed shower, separate toilet room, a massive walk-in closet, & specialty lighting! This home offers a 2nd primary suite w/ensuite bath on the main floor, & a3rd primary suite w/ensuite bath on the lower level. And the lower level...WOW!! The HUGE family room features a full kitchen w/custom cabinetry & lighting. There are 4 beds & 2 baths on the lower level w/closets offering TONS of storage and a 2nd laundry room, too! The lower level can be a separate living area for in-laws, or rental possibilities. Check out 1172 N Picketwire Lane - it's for sale and is the same layout!
$415,000
395 W Coral Drive Pueblo, CO 81007
- Type:
- Single Family
- Sq.Ft.:
- 1,620
- Status:
- Active
- Beds:
- 3
- Lot size:
- 0.34 Acres
- Year built:
- 2021
- Baths:
- 2.00
- MLS#:
- 3417353
- Subdivision:
- Pueblo West
ADDITIONAL INFORMATION
Welcome to this beautiful 2022 home, situated on a spacious corner lot just minutes from Pueblo Reservoir. This property offers plenty of parking with its oversized 3-car garage. As you step inside, you’ll be greeted by high ceilings and an inviting open floor plan. The kitchen seamlessly flows into the living room, which boasts vaulted ceilings for a bright and airy feel. The kitchen, equipped with 2022 appliances, features abundant cabinet space, a large island perfect for dining or entertaining, and easy access to the backyard through double sliding glass doors. The primary bedroom is a serene retreat with high ceilings and a luxurious en-suite bathroom. Relax in the deep soaking tub, enjoy the convenience of a standing shower, double sinks, and a spacious walk-in closet. Two additional bedrooms, at the front of the house, and a full guest bathroom complete the interior. The large backyard provides ample space for outdoor activities, while the expansive 3 car garage is perfect for projects or extra storage.
- Type:
- Single Family
- Sq.Ft.:
- 2,800
- Status:
- Active
- Beds:
- 5
- Lot size:
- 1.59 Acres
- Year built:
- 2020
- Baths:
- 3.00
- MLS#:
- 7100431
ADDITIONAL INFORMATION
Custom-Built Home with Luxury Finishes This stunning custom home offers an open-concept design with vaulted ceilings and high-end finishes throughout. The kitchen features beautiful cabinets, granite countertops, a stainless-steel sink, and ample workspace. Enjoy the spacious mudroom/laundry room and wood floors on the main level, with plush carpet in the bedrooms and basement. The master suite boasts a walk-in closet and a spa-inspired shower with a tiled shower and glass door. The fully finished basement includes three additional bedrooms, a wet bar, and a large living area. A three-car attached garage and energy-efficient upgrades complete this exceptional home. Schedule your showing today!
$449,900
850 E Snyder Pueblo West, CO 81007
- Type:
- Single Family
- Sq.Ft.:
- 2,062
- Status:
- Active
- Beds:
- 3
- Lot size:
- 0.34 Acres
- Year built:
- 2024
- Baths:
- 3.00
- MLS#:
- 228869
- Subdivision:
- Pueblo West N Of Hwy
ADDITIONAL INFORMATION
New, quality construction with all of the bells and whistles! Great one-level living with contemporary styling and low-maintenance features. 3 spacious bedrooms, 2 1/2 baths and attached 3-car garage make this home ideal for everyone! The delightful kitchen features recessed lighting, granite counter tops and a large pantry. The primary suite includes an adjoining 5 piece bath and an ample walk-in closet. Added bonus? Large covered rear patio will provide shade and protection to enjoy all the good Colorado climate affords. Pictures are of a similar home in cool tones, colors and finishes may vary. Estimated completion is 3/20/2025
- Type:
- Single Family
- Sq.Ft.:
- 3,060
- Status:
- Active
- Beds:
- 3
- Lot size:
- 2.47 Acres
- Year built:
- 2005
- Baths:
- 3.00
- MLS#:
- 228850
- Subdivision:
- Pueblo West N Of Hwy
ADDITIONAL INFORMATION
Welcome to this stunning Pueblo West custom built home situated on a cul-de-sac on 2.47 acres! This 4-level One-owner home features a well designed floor plan with many upgrades throughout. Includes 3BEDS 3BATHS with nearly 3000 sqft of living space with room to add a 4th bedroom in the mostly unfinished basement. Main level as you enter the home is all open and features hardwood floors throughout & vaulted ceilings. Gorgeous updated kitchen includes granite counters, kitchen island, custom range hood, built-in appliances plus an oversized pantry you will appreciate. Upper level includes 2 spacious bedrooms including the primary bedroom suite with its own private deck. Lower level features the 3rd bedroom & huge family room with wet bar. All 3 bathrooms have tile floors & tiled tub/shower surrounds. Nice sized laundry room with tile floors & wash sink with access to the outside. Basement has 2 finished closets PLUS an awesome VAULT ROOM. 3-CAR garage is fully finished with the 1-CAR bay currently set up as a workshop with built-in work benches & air lines. Outside is equally impressive on this amazing property. Covered patio in back. Open trex deck off primary bedroom. Pristinely landscaped in front and back with mature trees throughout (Junipers, Pinons & Aspens). The acreage in back is fully fenced. Pride of ownership is evident when you tour this well-built home. Hurry and schedule your showing today. You won't be disappointed! A MUST SEE home that's priced to sell!
- Type:
- Single Family
- Sq.Ft.:
- 3,796
- Status:
- Active
- Beds:
- 5
- Lot size:
- 2.18 Acres
- Year built:
- 1979
- Baths:
- 3.00
- MLS#:
- 228855
- Subdivision:
- Pueblo West Acreage
ADDITIONAL INFORMATION
Enjoy Panoramic Mountain View's from this beautifully updated ranch home in Pueblo West. Situated on just over 2 fenced acres, this home has plenty to offer! Entering the home you will be greeted with a double door entry and large tiled foyer. The living room offers a brick wood burning fire place with hearth, luxury vinyl plank flooring and french doors leading to the extensive 10x62 foot deck! In the kitchen you will find all granite countertops, a new double oven with gas range, built in air fryer and another set of doors that open to the deck. Off the kitchen there is a half bath, extra large laundry room and mud space. In the primary bedroom there is no lack of space! This room is a true suite! You will enjoy 2 large closets, another wood burning fireplace and access to the back deck. The attached bath is exquisite offering a double vanity with granite counters, new mirrors, a walk in tile shower with glass surround and a Roman tub big enough for 2! On the lower level there is a huge bonus space, 4 additional bedrooms, another bonus room that could be storage or hobbies, a full bath, Radom mitigation system and an alcove area for endless options. From the basements walkout entrance you can enjoy the private hot-tub, gazebo and pergola for out door entertaining. On the back acre there is a barn with water, electric and attached chicken yard. This home is truly one of a kind, call today for a private showing!
- Type:
- Single Family
- Sq.Ft.:
- 3,682
- Status:
- Active
- Beds:
- 5
- Lot size:
- 2.18 Acres
- Year built:
- 1979
- Baths:
- 3.00
- MLS#:
- 7366549
ADDITIONAL INFORMATION
Enjoy Panoramic Mountain Viewâ??s from this beautifully updated ranch home in Pueblo West. Situated on just over 2 fenced acres, this home has plenty to offer! Entering the home you will be greeted with a double door entry and large tiled foyer. The living room offers a brick wood burning fire place with hearth, luxury vinyl plank flooring and french doors leading to the extensive 10x62 foot deck! In the kitchen you will find all granite countertops, a new double oven with gas range, built in air fryer and another set of doors that open to the deck. Off the kitchen there is a half bath, extra large laundry room and mud space. In the primary bedroom there is no lack of space! This room is a true suite! You will enjoy 2 large closets, another wood burning fireplace and access to the back deck. The attached bath is exquisite offering a double vanity with granite counters, new mirrors, a walk in tile shower with glass surround and a Roman tub big enough for 2! On the lower level there is a huge bonus space, 4 additional bedrooms, another bonus room that could be storage or hobbies, a full bath, Radom mitigation system and an alcove area for endless options. From the basements walkout entrance you can enjoy the private hot-tub, gazebo and pergola for out door entertaining. On the back acre there is a barn with water, electric and attached chicken yard. This home is truly one of a kind, call today for a private showing!
- Type:
- Single Family
- Sq.Ft.:
- 3,056
- Status:
- Active
- Beds:
- 3
- Lot size:
- 1.27 Acres
- Year built:
- 2018
- Baths:
- 2.00
- MLS#:
- 228820
- Subdivision:
- Pueblo West N Of Hwy
ADDITIONAL INFORMATION
This 3-bedroom, 2-bathroom ranch-style home in Pueblo West, built in 2018, offers modern comfort and convenience with 1,528 square feet on the main level and a full unfinished basement ready for customization. The basement includes rough-ins for a bathroom and potential for two more bedrooms plus a rec room. Energy-efficient features include a high-efficiency furnace with an energy recovery ventilator (ERV) system, central air, and a tankless on-demand water heater. The open-concept living, kitchen, and dining area is perfect for gatherings, while the spacious primary suite boasts a soaker tub, walk-in shower, and large closet. Conveniently located on the north side of Pueblo West, this home provides easy access to shopping, Highway 50, I-25, and a quick commute to Colorado Springs. Don't miss outâ??schedule your showing today and make this home yours! Virtual Tour: https://my.matterport.com/show/?m=he36ToWfjZo&mls=1
- Type:
- Single Family
- Sq.Ft.:
- 3,358
- Status:
- Active
- Beds:
- 3
- Lot size:
- 0.66 Acres
- Year built:
- 1993
- Baths:
- 4.00
- MLS#:
- 228813
- Subdivision:
- Pueblo West Golf Course
ADDITIONAL INFORMATION
Nestled in the Desert Hawk Golf Course community on the 15th tee box/fairway, this beautifully appointed home offers sweeping views of the lush fairways right from the back doorstep. Step outside onto newly built deck and enjoy the tranquil beauty of the golf course as your backyard. Perfect for dining, relaxing, or hosting a barbecue, this oversized golf course lot provides a seamless transition from indoor luxury to outdoor enjoyment. Inside, this spacious residence features open-concept living spaces, flooded with natural light and designed for both comfort and elegance. The gourmet kitchen boasts granite countertops, and lots of cabinet space. The adjacent great room, with its vaulted ceilings and fireplace, provides the perfect spot to unwind. Whether it's for vehicles, equipment, or recreational gear, the two, 2 car garages offer unparalleled convenience and flexibility for those who need ample storage or a workshop.
$415,000
395 W Coral Dr Pueblo West, CO 81007
- Type:
- Single Family
- Sq.Ft.:
- n/a
- Status:
- Active
- Beds:
- 3
- Lot size:
- 0.34 Acres
- Year built:
- 2022
- Baths:
- 2.00
- MLS#:
- 228812
- Subdivision:
- Pueblo West East
ADDITIONAL INFORMATION
Welcome to this beautiful 2022 home, situated on a spacious corner lot just minutes from Pueblo Reservoir. This property offers plenty of parking with its oversized 3-car garage. As you step inside, you'll be greeted by high ceilings and an inviting open floor plan. The kitchen seamlessly flows into the living room, which boasts vaulted ceilings for a bright and airy feel. The kitchen, equipped with 2022 appliances, features abundant cabinet space, a large island perfect for dining or entertaining, and easy access to the backyard through double sliding glass doors. The primary bedroom is a serene retreat with high ceilings and a luxurious en-suite bathroom. Relax in the deep soaking tub, enjoy the convenience of a standing shower, double sinks, and a spacious walk-in closet. Two additional bedrooms, at the front of the house, and a full guest bathroom complete the interior. The large backyard provides ample space for outdoor activities, while the expansive garage is perfect for projects or extra storage.
- Type:
- Single Family
- Sq.Ft.:
- 2,286
- Status:
- Active
- Beds:
- 5
- Lot size:
- 0.42 Acres
- Year built:
- 2005
- Baths:
- 3.00
- MLS#:
- 6338162
- Subdivision:
- Pueblo West
ADDITIONAL INFORMATION
Welcome to 873 S Kline Dr, a charming 5-bedroom, 3-bathroom home in Pueblo West! This spacious property features an open floor plan with plenty of room for the whole family, plus a fully finished basement that offers endless possibilities—whether for a cozy family room, home office, or extra living space. Step outside to your beautifully landscaped backyard, complete with a fire pit—perfect for evening gatherings, entertaining friends, or simply relaxing under the stars. A detached garage provides additional storage or workspace. With its thoughtful layout and inviting outdoor space, this home is ready to offer comfort, convenience, and year-round enjoyment. Don’t miss out on this fantastic opportunity!
- Type:
- Single Family
- Sq.Ft.:
- 1,368
- Status:
- Active
- Beds:
- 3
- Lot size:
- 0.28 Acres
- Year built:
- 1998
- Baths:
- 2.00
- MLS#:
- 4146994
ADDITIONAL INFORMATION
This thoughtfully updated 3-bedroom, 2-bathroom home blends modern convenience with the warmth of a beloved family gathering space. The remodeled kitchen is a dream for cooking and entertaining, featuring brand-new cabinets, elegant granite countertops, and recent appliances. High ceilings and a cozy fireplace highlight the open living area, creating a welcoming space for relaxing or hosting. Fresh paint, new LVP flooring, and updated carpet bring a cohesive, modern feel throughout the home. For peace of mind, the home is equipped with a hail-resistant roof, a new A/C unit, a well-maintained furnace, and a **brand-new 2024 water heater**. Outside, the fenced backyard with a covered patio and storage shed is perfect for gatherings or enjoying quiet moments in nature. **The lot behind the house is vacant**, enhancing the sense of privacy and serenity. Nestled in a quiet neighborhood near schools and parks, this home has been cherished for its balance of spaciousness without being overwhelming to maintain. Over the years, the current owners have enjoyed watching mule deer wander down from the hill behind the house, offering scenes of bucks sparring, deer resting under the tree at the hilltop, and even a doe lounging below the picture window. These gentle wildlife encounters have added a special touch to their time here, making this home a truly unique blend of comfort, practicality, and nature. Move-in ready, this home is prepared to welcome its next owner into a lifestyle of modern amenities, cozy spaces, and natural beauty.
$336,000
830 S Palomar Drive Pueblo, CO 81007
- Type:
- Single Family
- Sq.Ft.:
- 1,368
- Status:
- Active
- Beds:
- 3
- Lot size:
- 0.28 Acres
- Year built:
- 1998
- Baths:
- 2.00
- MLS#:
- 9959760
- Subdivision:
- Pueblo West
ADDITIONAL INFORMATION
This thoughtfully updated 3-bedroom, 2-bathroom home blends modern convenience with the warmth of a beloved family gathering space. The remodeled kitchen is a dream for cooking and entertaining, featuring brand-new cabinets, elegant granite countertops, and recent appliances. High ceilings and a cozy fireplace highlight the open living area, creating a welcoming space for relaxing or hosting. Fresh paint, new LVP flooring, and updated carpet bring a cohesive, modern feel throughout the home. For peace of mind, the home is equipped with a hail-resistant roof, a new A/C unit, a well-maintained furnace, and a **brand-new 2024 water heater**. Outside, the fenced backyard with a covered patio and storage shed is perfect for gatherings or enjoying quiet moments in nature. **The lot behind the house is vacant**, enhancing the sense of privacy and serenity. Nestled in a quiet neighborhood near schools and parks, this home has been cherished for its balance of spaciousness without being overwhelming to maintain. Over the years, the current owners have enjoyed watching mule deer wander down from the hill behind the house, offering scenes of bucks sparring, deer resting under the tree at the hilltop, and even a doe lounging below the picture window. These gentle wildlife encounters have added a special touch to their time here, making this home a truly unique blend of comfort, practicality, and nature. Move-in ready, this home is prepared to welcome its next owner into a lifestyle of modern amenities, cozy spaces, and natural beauty.
$640,000
946 S Greenway Ave Pueblo, CO 81007
- Type:
- Single Family
- Sq.Ft.:
- 4,300
- Status:
- Active
- Beds:
- 4
- Lot size:
- 0.29 Acres
- Year built:
- 2005
- Baths:
- 4.00
- MLS#:
- 228793
- Subdivision:
- Pueblo West East
ADDITIONAL INFORMATION
Welcome to this stunning 4300 square foot Pueblo West retreat, a 4-bedroom, 4-bathroom home designed to impress with its luxurious features and breathtaking views. Nestled in a serene setting, this home boasts unparalleled panoramic vistas of the mountains and a nearby reservoir, offering a daily dose of natural beauty. The main level showcases durable and stylish ceramic tile flooring, setting the stage for a bright, open-concept living space. The dining room opens to a spacious, covered deck, ideal for savoring your morning coffee while soaking in the scenery. The exterior of the home is clad in elegant stucco, while the driveway features brick pavers, adding to its curb appeal. The backyard is a true entertainer's dream, highlighted by a massive composite deck complete with a hot tubâ??perfect for relaxation or hosting gatherings under the starry Colorado sky. The finished basement elevates entertainment with a wet bar and plenty of space for recreation. A three-car attached tandem garage provides ample room for parking and storage, making it as practical as it is beautiful. Every detail of this home has been thoughtfully designed to combine comfort, functionality, and luxury. Don't miss your chance to own this exceptional property and experience Colorado living at its finest. Schedule your private tour today!
- Type:
- Single Family
- Sq.Ft.:
- 1,904
- Status:
- Active
- Beds:
- 3
- Lot size:
- 1.24 Acres
- Year built:
- 2024
- Baths:
- 2.00
- MLS#:
- 3606588
ADDITIONAL INFORMATION
Spacious one-level living! This spectacular ranch-style home will definitely impress you! As you head inside this home, you find the dining room which is just off of the entry way and a spacious living room straight ahead with built-in shelves and a cozy electric fireplace. The living room opens up nicely to the kitchen for an open-concept design. The Kitchen has recessed lighting, a pantry, stainless steel appliances, rich brown cabinets, a large center island with quartz countertops, counter bar seating and more. Just off the kitchen is the breakfast nook. It has large windows and a walk-out to the backyard where you'll find lots of room for entertaining. The master suite is very spacious and adjoins a 5 pc master bath with quartz countertops and a walk-in closet. The laundry/mud room has access to the 3 car attached garage with 2 garage door openers. Front yard will be xeriscaped. Located in beautiful Pueblo West on Acreage Lot located by Lake Pueblo.
Andrea Conner, Colorado License # ER.100067447, Xome Inc., License #EC100044283, [email protected], 844-400-9663, 750 State Highway 121 Bypass, Suite 100, Lewisville, TX 75067

Listing information Copyright 2024 Pikes Peak REALTOR® Services Corp. The real estate listing information and related content displayed on this site is provided exclusively for consumers' personal, non-commercial use and may not be used for any purpose other than to identify prospective properties consumers may be interested in purchasing. This information and related content is deemed reliable but is not guaranteed accurate by the Pikes Peak REALTOR® Services Corp.
| Listing information is provided exclusively for consumers' personal, non-commercial use and may not be used for any purpose other than to identify prospective properties consumers may be interested in purchasing. Information source: Information and Real Estate Services, LLC. Provided for limited non-commercial use only under IRES Rules. © Copyright IRES |
Andrea Conner, Colorado License # ER.100067447, Xome Inc., License #EC100044283, [email protected], 844-400-9663, 750 State Highway 121 Bypass, Suite 100, Lewisville, TX 75067

Listings courtesy of REcolorado as distributed by MLS GRID. Based on information submitted to the MLS GRID as of {{last updated}}. All data is obtained from various sources and may not have been verified by broker or MLS GRID. Supplied Open House Information is subject to change without notice. All information should be independently reviewed and verified for accuracy. Properties may or may not be listed by the office/agent presenting the information. Properties displayed may be listed or sold by various participants in the MLS. The content relating to real estate for sale in this Web site comes in part from the Internet Data eXchange (“IDX”) program of METROLIST, INC., DBA RECOLORADO® Real estate listings held by brokers other than this broker are marked with the IDX Logo. This information is being provided for the consumers’ personal, non-commercial use and may not be used for any other purpose. All information subject to change and should be independently verified. © 2024 METROLIST, INC., DBA RECOLORADO® – All Rights Reserved Click Here to view Full REcolorado Disclaimer
Pueblo Real Estate
The median home value in Pueblo, CO is $286,800. This is higher than the county median home value of $286,100. The national median home value is $338,100. The average price of homes sold in Pueblo, CO is $286,800. Approximately 81.83% of Pueblo homes are owned, compared to 15.26% rented, while 2.91% are vacant. Pueblo real estate listings include condos, townhomes, and single family homes for sale. Commercial properties are also available. If you see a property you’re interested in, contact a Pueblo real estate agent to arrange a tour today!
Pueblo, Colorado 81007 has a population of 32,991. Pueblo 81007 is more family-centric than the surrounding county with 31.82% of the households containing married families with children. The county average for households married with children is 26.81%.
The median household income in Pueblo, Colorado 81007 is $75,286. The median household income for the surrounding county is $53,430 compared to the national median of $69,021. The median age of people living in Pueblo 81007 is 39.5 years.
Pueblo Weather
The average high temperature in July is 92 degrees, with an average low temperature in January of 17 degrees. The average rainfall is approximately 12.9 inches per year, with 28.6 inches of snow per year.



