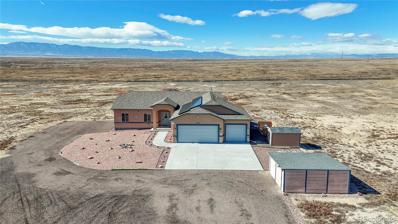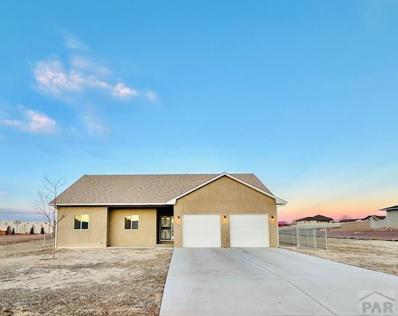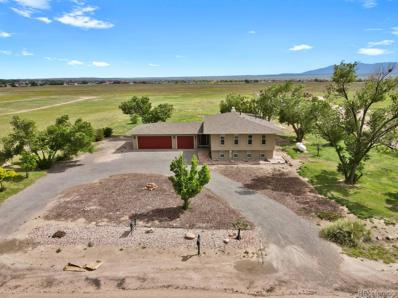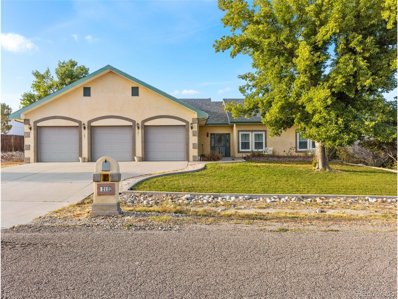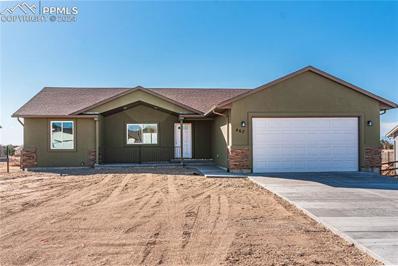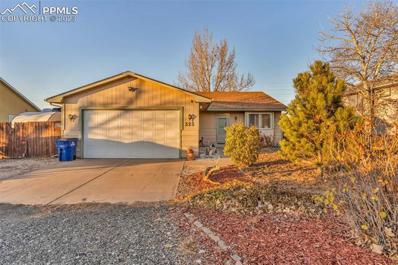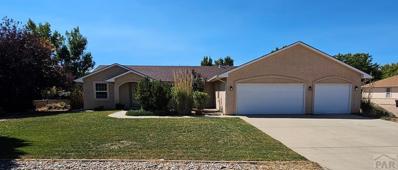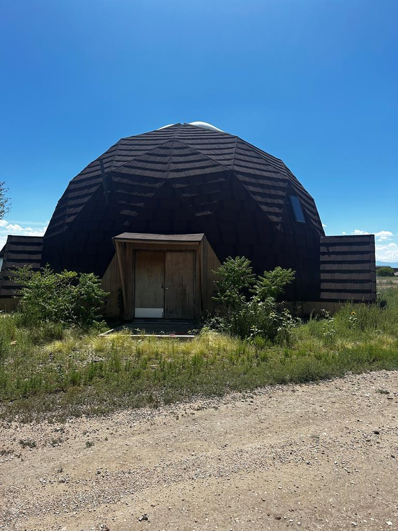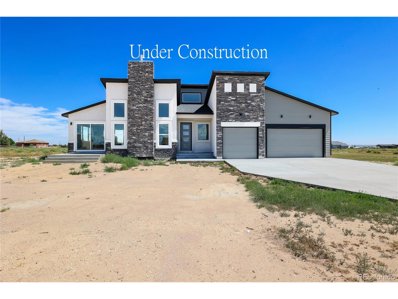Pueblo CO Homes for Sale
- Type:
- Single Family
- Sq.Ft.:
- 1,842
- Status:
- Active
- Beds:
- 3
- Lot size:
- 5.03 Acres
- Year built:
- 2019
- Baths:
- 3.00
- MLS#:
- 8749122
- Subdivision:
- Mountain View Estates
ADDITIONAL INFORMATION
LOCATION, LOCATION, LOCATION!!!! Looking for mountain views? Unobstructed views of Spanish Peaks, Greenhorn and Wet Mountains and Pikes Peak. Open concept with split bedroom design and LED lighting. The primary bedroom is spacious with ceiling fan and air conditioner. The primary bathroom has a double sink vanity, walk-in custom tile shower with glass sliders and a built-in wall heater with large walk-in closet. The kitchen has an LG refrigerator, Whirlpool propane range, microwave, dishwasher and under sink hot water heater to provide instant hot water for the sink. The quiet cool whole house fan whisks away the hot air from your living area and provides for a healthier/cleaner living environment. Propane generator was plumbed directly from the massive whole-house propane tank. Central Air and Forced-Air Heat (propane). Electric hot water heater. Owned 8.1 kilowatt solar panel power system set up for net metering. Bulit-in BBQ grill and hot tub with 45” flat screen tv and solar heated shower. 32’ stone patio extension with fire pit. 3-car garage with 85,000 btu propane heater, 10,000 lbs hydraulic lift, separate water spigot and is plumbed for an air compressor and is 220 volt AC ready. 8 motion-activated flood lights CCTV security system plus a Ring doorbell and spotlight. This home has thoughtful upgrades and convenience items and is move-in ready.
- Type:
- Single Family
- Sq.Ft.:
- 1,757
- Status:
- Active
- Beds:
- 3
- Lot size:
- 1.05 Acres
- Year built:
- 2020
- Baths:
- 2.00
- MLS#:
- 220308
- Subdivision:
- Pueblo West Acreage
ADDITIONAL INFORMATION
This Pueblo West home sits on a 1.05 acre corner lot with a beautiful mountain view. This one -level home features 3 bedrooms and 2 bathrooms with an open concept living and kitchen space area. All counter tops are premium quality granite and appliances are all stainless steel. The primary bathroom is accompanied with a full primary suite bathroom and large walk-in closet. The two bedrooms have great-size closets with built-in shelving. The backyard is enclosed with metal fencing and plenty of open space. Move- in ready for it's next Homeowner!
- Type:
- Single Family
- Sq.Ft.:
- 2,834
- Status:
- Active
- Beds:
- 6
- Lot size:
- 2.5 Acres
- Year built:
- 1973
- Baths:
- 3.00
- MLS#:
- 5449919
- Subdivision:
- Pueblo West
ADDITIONAL INFORMATION
6 BR Contemporary Country home in desirable Pueblo West. This home offers sweeping Mountain Views. As you enter the home you're struck with the light filled main level that offers an open concept with the double-sided fireplace the focal point, surrounded by the kitchen, dining area & great room.The kitchen amenities offer an island with storage capacity & granite counters, stainless steel appliances and a kitchen pantry. Open to the kitchen is the dining room with a fireplace with a hearth & shiplap siding. For those beautiful Colorado days, you can open your sliding glass door and enjoy outdoor dining & entertainment on the deck, all while taking in the mountain views. The great room surrounds the other side of the fireplace and has beamed ceilings, floor to ceiling windows and a glass door that also accesses the expansive deck. There are also 3 bedrooms & 2 bathrooms on the main level, with the Master Bedroom offering a totally remodeled en-suite. As you descend to the lower level, you enter the spacious family room area w/brick fireplace. Off of the family room area is a large laundry and storage area. This level also offers 3 bedrooms and a fully remodeled bathroom, as well as access to the 3-car garage, which is also accessed from the main level. This property offers great outdoor living with a large deck, some mature trees, & open space to enjoy. This property is located a short distance from the Pueblo Reservoir, the Historic Riverwalk area, the Sangre de Cristo Arts Center, Museums, some great independent Restaurants and much more. Also within an easy commute is the San Isabel National Forest and the Wet Mountains. Enjoy hiking, biking, skiing, fishing, riding, & exploring in Colorado's "banana belt".
- Type:
- Other
- Sq.Ft.:
- 2,112
- Status:
- Active
- Beds:
- 3
- Lot size:
- 0.34 Acres
- Year built:
- 1997
- Baths:
- 2.00
- MLS#:
- 4704440
- Subdivision:
- Pueblo West
ADDITIONAL INFORMATION
Welcome to single-level living at its finest! This 3 bedroom, two bathroom home features a flowing open-concept design, large living and dining areas, and a HUGE attached 3-car garage. The primary bedroom is generously sized and features a large walk-in closet complete with 5-piece ensuite bathroom, and two more bedrooms offer the opportunity for storage/flex space or potential office space. The exterior of the property is fully landscaped with a fenced backyard, storage shed, and covered back patio. Conveniently situated near restaurants, retail, and schools with easy access to HWY 50. Schedule you're showing today!
- Type:
- Single Family
- Sq.Ft.:
- 1,646
- Status:
- Active
- Beds:
- 3
- Lot size:
- 0.28 Acres
- Year built:
- 2023
- Baths:
- 2.00
- MLS#:
- 6313155
ADDITIONAL INFORMATION
Come take a tour of this NEW 3-bedroom 2 bath 2 car garage rancher with a walkout basement in Pueblo West, using our 3D Virtual Tour. With open space in the back and mountain views, the location of this home brings wide open spaces and quiet peaceful living. Situated on Highway 50, roughly 7 miles west of the City of Pueblo, and 38 miles east of Canyon City, Pueblo West is also adjacent to Interstate 25 and Pueblo State Park. The community has tons of land and green space in the back, making it a bit more private. Head inside to a spacious open concept living room, with laminate floors, fresh paint, ceiling fan, access to a large back deck, and natural light. There is a new kitchen sporting beautiful stainless-steel appliances, quartz counters, eating nook, and extra tall cabinets. Main level bathroom has new wood floors, new fixtures, quartz counters, and a tub with modern tile backsplash. Master bathroom is stunning, with a huge soaking tub, modern tile backsplash, updated fixtures and finishes, and a standing shower. Master bedroom is great size and offers direct access to the large deck providing gorgeous mountain views. An additional 2 bedrooms are located on the main level. Head down to a large unfinished walk-out basement that has tons of entertainment potential as well as great storage. This home offers quiet living with great views, and a new interior loaded with modern updates. Donâ??t miss your chance to come take a look!
- Type:
- Single Family
- Sq.Ft.:
- 1,442
- Status:
- Active
- Beds:
- 3
- Lot size:
- 0.28 Acres
- Year built:
- 1995
- Baths:
- 2.00
- MLS#:
- 2095915
ADDITIONAL INFORMATION
Enjoy this meticulously maintained 1995 tri-level residence boasting 3 bedrooms, 2 bathrooms and a 2-car attached garage, providing the perfect blend of comfort and style. A spacious floor plan with 2 bedrooms up and 1 down, a full and 3/4 bathrooms, a family and living room, u-shaped kitchen with formal dining spanning 1442 square feet. The home has been thoughtfully upgraded with a new roof in 2019, a recent hot water heater installation, and newer flooring in the lower level, ensuring both durability and contemporary style. With no HOA restrictions, residents enjoy the freedom to personalize their space. Situated on almost a third of an acre, the property features awe-inspiring mountain views that provide a picturesque backdrop. Access the fully fenced backyard from the kitchen, garage or lower level backdoor. Complete with a shed, xeriscaping, a large grass lawn, gazebo and covered back patio offers an outdoor oasis for relaxation and entertainment. The property's prime location places it in proximity to grocery stores, schools, I-25 and airports, making daily life effortlessly convenient. Don't miss the chance to call this enchanting Pueblo West residence your home.
- Type:
- Single Family
- Sq.Ft.:
- 3,128
- Status:
- Active
- Beds:
- 5
- Lot size:
- 0.47 Acres
- Year built:
- 1997
- Baths:
- 3.00
- MLS#:
- 217070
- Subdivision:
- Pueblo West Golf Course
ADDITIONAL INFORMATION
Beautiful golf course area rancher located in a desirable pueblo west location. This 5-bedroom, 3-bathroom home offers a stunning kitchen with Hickory cabinets, granite counter tops, stainless steel appliances and a dining area with a bay window. Convenient main floor laundry room with access to the large 3 car garage. Basement has 2 bedrooms, a bathroom and extra storage rooms. There is also a great room that you can finish to make your own. Beautiful landscaping with a long RV driveway and an open back patio for entertaining. Easy access to Hwy 50 and I-25 interstate.
$1,200,000
1615 Capri Circle Pueblo West, CO 81007
- Type:
- Single Family
- Sq.Ft.:
- 2,254
- Status:
- Active
- Beds:
- 3
- Lot size:
- 6.34 Acres
- Year built:
- 1982
- Baths:
- 2.00
- MLS#:
- 216514
- Subdivision:
- Pueblo West N Of Hwy
ADDITIONAL INFORMATION
Numerous possibilities with plans for development all around. In addition to the lots there is a 3 Bed 2 bath house and two large garages. The home is not completed but has a great layout with a bedroom on the main floor and two upstairs along with living areas on both levels of the home. Great views with easy access to Highway 50. There are a total of 31 lots available for purchase with 6.34 acres but they are not contiguous. New roof on the house and buildings in February of 2023. Property can also be leased. Building or buildings can be leased along with land.
- Type:
- Other
- Sq.Ft.:
- 2,084
- Status:
- Active
- Beds:
- 4
- Lot size:
- 1 Acres
- Year built:
- 2023
- Baths:
- 3.00
- MLS#:
- 9468428
- Subdivision:
- Pueblo West
ADDITIONAL INFORMATION
Introducing a captivating residence in Pueblo West, where modern elegance meets spacious comfort with the Reagan floor plan. This remarkable 4-bedroom, 3-bathroom home sprawls across 4,168 square feet, offering an abundance of space for living, entertaining, and relaxation. Situated on an expansive 1.01-acre lot, this property provides both privacy and room to roam. As you step through the front door, you're greeted by the seamless fusion of contemporary design and practical living. The open-concept floor plan seamlessly connects the living area, dining space, and kitchen, creating an inviting ambiance for gatherings and everyday living. The heart of the home is adorned with not one, but two fireplaces - one on the main level, casting a warm glow across the living room, and another nestled in the basement, enhancing the cozy atmosphere of the family room. The main level boasts a luxurious primary suite that exemplifies comfort and convenience. The primary suite also boasts a generously sized walk-in closet complete with an island. The lower level of this residence features two additional bedrooms, a full bath on this level ensures both comfort and functionality. The adjacent family room with wet bar offers an ideal space for recreation, relaxation, or even transforming into a home theater. The true essence of this property is further enhanced by its full basement, offering ample storage and potential for customization according to your needs and desires. The expansive 3-car garage provides abundant space for vehicles, tools, and hobbies, making it a dream for any automobile aficionado or DIY enthusiast
Andrea Conner, Colorado License # ER.100067447, Xome Inc., License #EC100044283, [email protected], 844-400-9663, 750 State Highway 121 Bypass, Suite 100, Lewisville, TX 75067

Listings courtesy of REcolorado as distributed by MLS GRID. Based on information submitted to the MLS GRID as of {{last updated}}. All data is obtained from various sources and may not have been verified by broker or MLS GRID. Supplied Open House Information is subject to change without notice. All information should be independently reviewed and verified for accuracy. Properties may or may not be listed by the office/agent presenting the information. Properties displayed may be listed or sold by various participants in the MLS. The content relating to real estate for sale in this Web site comes in part from the Internet Data eXchange (“IDX”) program of METROLIST, INC., DBA RECOLORADO® Real estate listings held by brokers other than this broker are marked with the IDX Logo. This information is being provided for the consumers’ personal, non-commercial use and may not be used for any other purpose. All information subject to change and should be independently verified. © 2024 METROLIST, INC., DBA RECOLORADO® – All Rights Reserved Click Here to view Full REcolorado Disclaimer
| Listing information is provided exclusively for consumers' personal, non-commercial use and may not be used for any purpose other than to identify prospective properties consumers may be interested in purchasing. Information source: Information and Real Estate Services, LLC. Provided for limited non-commercial use only under IRES Rules. © Copyright IRES |
Andrea Conner, Colorado License # ER.100067447, Xome Inc., License #EC100044283, [email protected], 844-400-9663, 750 State Highway 121 Bypass, Suite 100, Lewisville, TX 75067

Listing information Copyright 2024 Pikes Peak REALTOR® Services Corp. The real estate listing information and related content displayed on this site is provided exclusively for consumers' personal, non-commercial use and may not be used for any purpose other than to identify prospective properties consumers may be interested in purchasing. This information and related content is deemed reliable but is not guaranteed accurate by the Pikes Peak REALTOR® Services Corp.
Pueblo Real Estate
The median home value in Pueblo, CO is $286,800. This is higher than the county median home value of $286,100. The national median home value is $338,100. The average price of homes sold in Pueblo, CO is $286,800. Approximately 81.83% of Pueblo homes are owned, compared to 15.26% rented, while 2.91% are vacant. Pueblo real estate listings include condos, townhomes, and single family homes for sale. Commercial properties are also available. If you see a property you’re interested in, contact a Pueblo real estate agent to arrange a tour today!
Pueblo, Colorado 81007 has a population of 32,991. Pueblo 81007 is more family-centric than the surrounding county with 31.82% of the households containing married families with children. The county average for households married with children is 26.81%.
The median household income in Pueblo, Colorado 81007 is $75,286. The median household income for the surrounding county is $53,430 compared to the national median of $69,021. The median age of people living in Pueblo 81007 is 39.5 years.
Pueblo Weather
The average high temperature in July is 92 degrees, with an average low temperature in January of 17 degrees. The average rainfall is approximately 12.9 inches per year, with 28.6 inches of snow per year.
