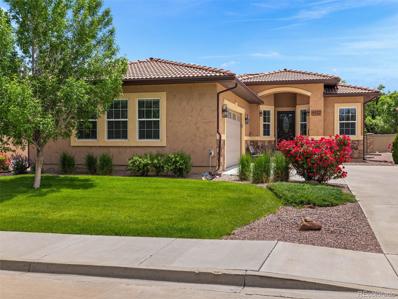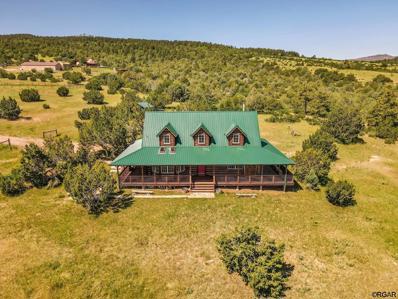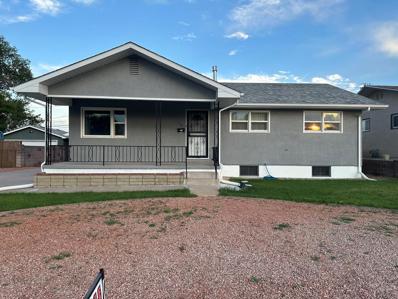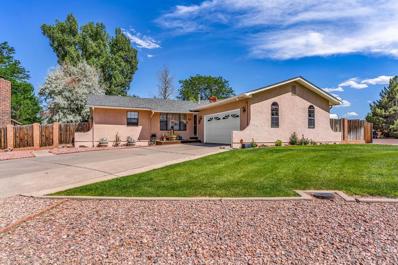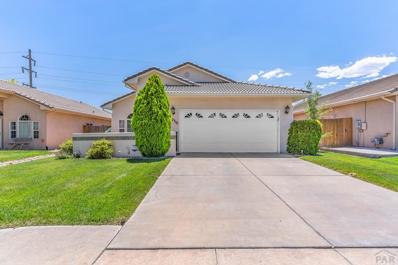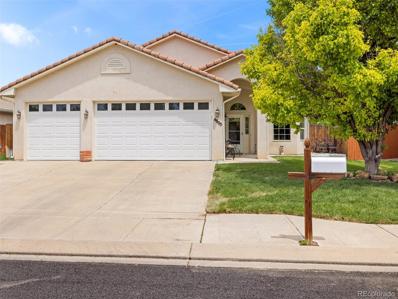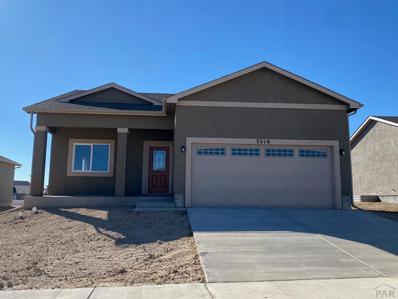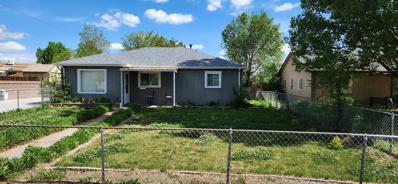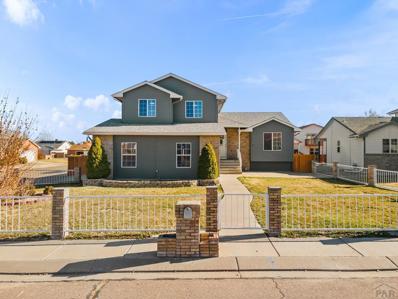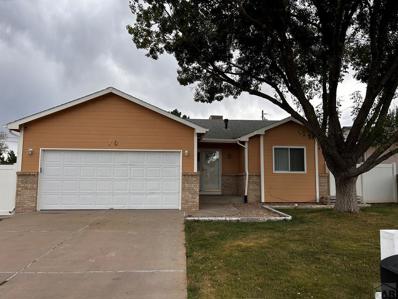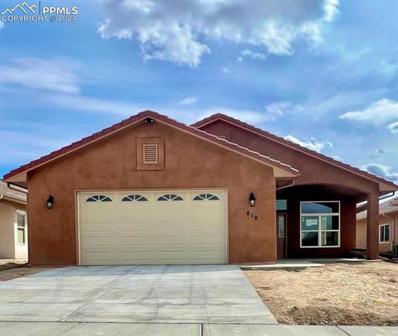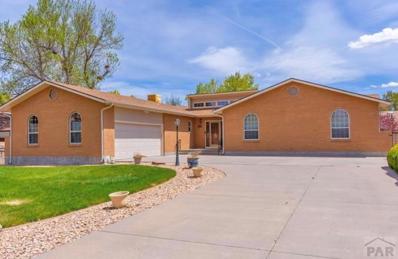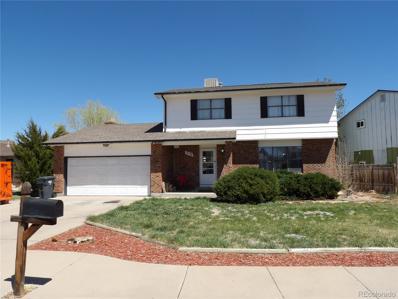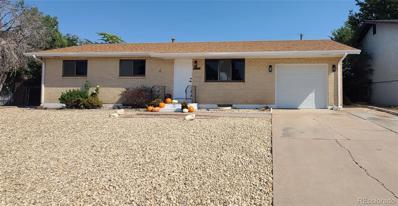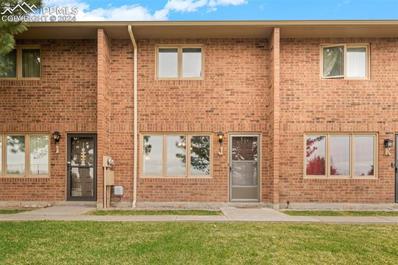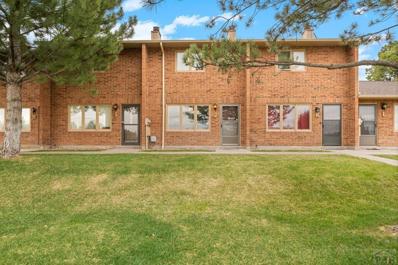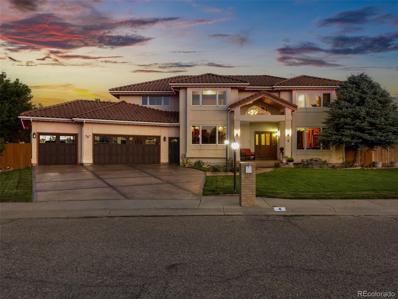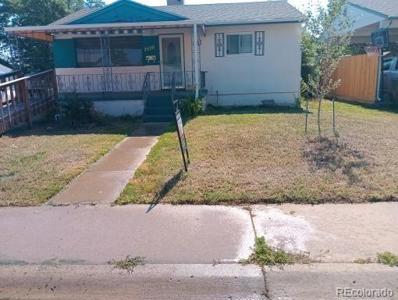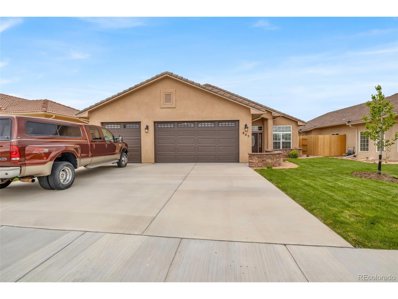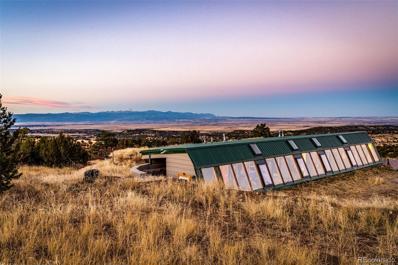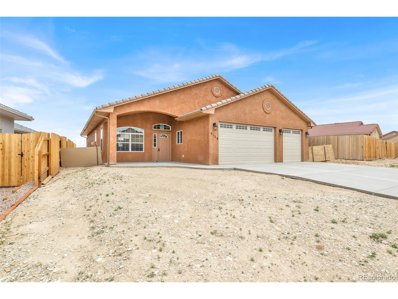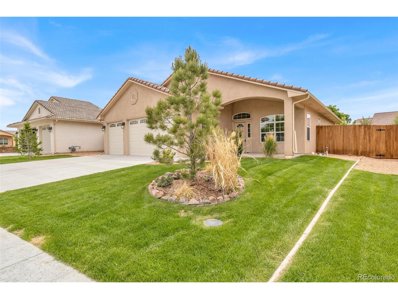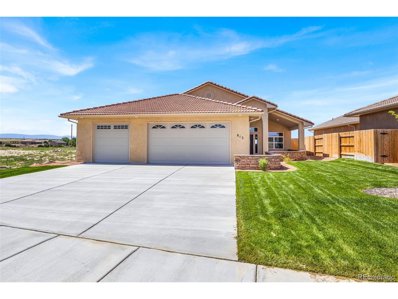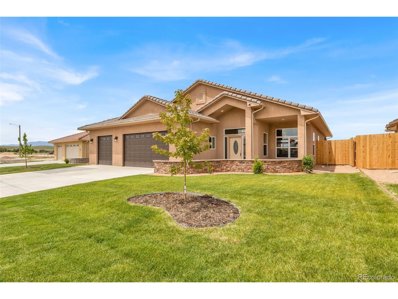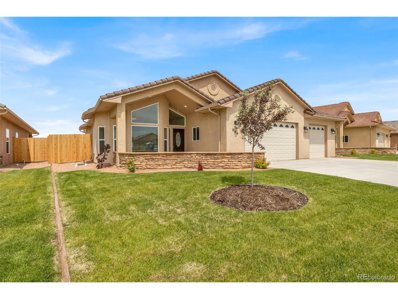Pueblo CO Homes for Sale
$505,950
5522 Ventana Court Pueblo, CO 81005
- Type:
- Single Family
- Sq.Ft.:
- 1,807
- Status:
- Active
- Beds:
- 3
- Lot size:
- 0.16 Acres
- Year built:
- 2014
- Baths:
- 3.00
- MLS#:
- 6371506
- Subdivision:
- La Bella Vita At Ventana
ADDITIONAL INFORMATION
Welcome home to the epitome of low maintenance living. Stunning stucco and stone construction with tile roof and air-tight insulation are featured in this beautiful ranch-style patio home with wonderful curb appeal and style plus a partially finished full basement. Upon entry from the front door you will step into an open concept living room, dining room with a two sided gas log fireplace. Beautiful luxury hardwood flooring and tile kitchen with granite counter tops will not disappoint. Custom cabinetry and electric range/oven, microwave, refrigerator, dishwasher, garbage disposal. The main level master bedroom suite is a large, private space in the back of the home with a huge walk-in closet and a gorgeous master bath. The second bedroom and full bath are large, well-appointed spaces. The 3rd basement bedroom is complete with full bath, ample lighting and great space for your guests or family. Tons of storage in the basement with shelving included. In addition to the main level bedrooms there is a nice size office in the front of the home with beautiful French doors allowing you privacy and options of your choice. Laundry is conveniently located on the main level. Must see to appreciate the finished, insulated, heated oversize garage with plenty of storage space. All window treatments and ceiling fans included. The Alarm system is owned and monitored by Comcast. HOA cares for lawn, grounds maintenance, and snow removal. What more could you ask for?!
- Type:
- Single Family
- Sq.Ft.:
- n/a
- Status:
- Active
- Beds:
- 3
- Lot size:
- 35 Acres
- Year built:
- 1998
- Baths:
- 2.00
- MLS#:
- 70966
- Subdivision:
- RED CREEK RANCH
ADDITIONAL INFORMATION
Escape to your dream log cabin nestled on 35 acres of breathtaking land with panoramic views of Pikes Peak, Pueblo Reservoir, and the Arkansas River Valley. The kitchen boasts granite countertops, a stone backsplash, and ample storage. The living room and dining room are seamlessly connected for a spacious and airy feel, ideal for entertaining and family gatherings. On the main floor, you'll also find the primary bedroom, an updated bathroom complete with a gorgeous clawfoot bathtub, and laundry area. The upstairs loft area features an open family room area, two more bedrooms and a stunninly updated bathroom featuring a walk in stone shower. Savor the stunning views and watch the sun rise or set from the expansive wrap around deck. This property also has 2 large horse corrals, a loafing shed and an RV parking area compete with it's own electric, water and sewer hookups. Located within the subdivision and just 1/4 mile away, there is private access to the magnificient San Isabel National Forest. Don't miss out on this special opportunity to own a piece of paradise in the beautiful Colorado Mountains.
$349,900
28 Stanford Ave Pueblo, CO 81005
- Type:
- Single Family
- Sq.Ft.:
- 2,324
- Status:
- Active
- Beds:
- 5
- Lot size:
- 0.2 Acres
- Year built:
- 1960
- Baths:
- 2.00
- MLS#:
- 222658
- Subdivision:
- Sunset Park
ADDITIONAL INFORMATION
A STUNNING MOVE IN READY HOME IN SOUGHT AFTER SUNSET PARK WITH NICE HOMES SURROUNDING AND CLOSE TO SHOPPING, RESTAURANTS, PLACES OF WORSHIP, SCHOOLS, AND EAST ACCESS TO PUEBLO BLVD AND PRAIRIE. NICE COLORS, LAMINATE FLOORING, NEW CABINETS, GORGEOUS GRANITE, BACK SPLASH, AND STAINLESS APPLIANCES, TILE SHOWERS, GOOD SIZE ROOMS, OVERSIZED 2 CAR DETACHED GARAGE, SEVERAL A/C VENTS IN CEILINGS, BUILT INS, AND STORAGE GALORE!
$415,000
50 Portero Dr Pueblo, CO 81005
- Type:
- Single Family
- Sq.Ft.:
- 3,184
- Status:
- Active
- Beds:
- 4
- Lot size:
- 0.23 Acres
- Year built:
- 1978
- Baths:
- 3.00
- MLS#:
- 222647
- Subdivision:
- El Camino/La Vista Road
ADDITIONAL INFORMATION
Welcome to this beautiful El Camino home on a corner lot that gives you almost a quarter acre for any extra toys! The layout offers you a living AND family room on the main level and you also have a full finished basement with a bar! The main level has been recently painted and has three bedrooms and 2 baths. The basement has a bedroom, bathroom, hobby room (which could be turned into a 5th bedroom!) and much more! This home shows pride of ownership and has been well taken care of! Don't miss your chance to live in this wonderful area!
$349,900
4730 Applecrest Dr. Pueblo, CO 81005
- Type:
- Single Family
- Sq.Ft.:
- 1,331
- Status:
- Active
- Beds:
- 3
- Lot size:
- 0.12 Acres
- Year built:
- 2005
- Baths:
- 2.00
- MLS#:
- 222640
- Subdivision:
- Regency Crest
ADDITIONAL INFORMATION
Discover the perfect blend of comfort and convenience in this immaculately maintained home located in the serene Domega neighborhood. This delightful single-level property features 3 cozy bedrooms, 2 modern bathrooms, and a spacious 2-car attached garage. Step inside to find ample upgrades that enhance the home's appeal. Enjoy the efficiency and comfort of a new AC/heating unit, and the elegance of granite countertops throughout the kitchen and bathrooms. The home also boasts newer flooring throughout, providing a fresh and contemporary feel. One of the standout features is the sturdy tile roof, which offers not only aesthetic appeal but practical benefits ideal for Pueblo's climate. The exterior is just as impressive, with the fenced backyard offering a private oasis for relaxation or entertaining, and a gated front patio providing additional living space perfect for those warm Pueblo evenings. 4730 Applecrest Dr is more than just a houseâ??it's a home waiting to be filled with new memories. Don't miss the opportunity to own this exquisite property in one of Pueblo's most desirable neighborhoods.
- Type:
- Single Family
- Sq.Ft.:
- 2,742
- Status:
- Active
- Beds:
- 4
- Lot size:
- 0.16 Acres
- Year built:
- 2005
- Baths:
- 3.00
- MLS#:
- 8819642
- Subdivision:
- Regency Crest
ADDITIONAL INFORMATION
$10,000 PRICE IMPROVEMENT! Welcome to this stunning 4-bedroom, 3-bathroom ranch home, meticulously crafted by Domega Homes. Nestled in a tranquil cul-de-sac, this exquisite property offers both elegance and comfort. The spacious, open-concept living area boasts high ceilings and abundant natural light, perfect for entertaining or relaxing with family. The fully finished basement adds versatility to the home, offering a large recreational area, additional bedroom, and full bathroom, perfect for a home office, gym, or guest suite. Step outside to the beautifully landscaped backyard, where you can unwind and enjoy the peaceful surroundings. With its prime location, high-end finishes, and thoughtful design, this Domega Homes masterpiece is a true gem. Don’t miss the opportunity to make this exceptional property your forever home!
$401,250
3510 Wapiti Ln Pueblo, CO 81005
- Type:
- Single Family
- Sq.Ft.:
- 1,494
- Status:
- Active
- Beds:
- 3
- Lot size:
- 0.15 Acres
- Year built:
- 2024
- Baths:
- 2.00
- MLS#:
- 222223
- Subdivision:
- Southpointe
ADDITIONAL INFORMATION
New and Open concept rancher over 1,400 sq ft on corner lot in Southpointe. Kitchen island, large pantry! Primary bedroom with primary bath suite with large shower and walk in closet. Laundry room off garage, Large 2 car garage. Tankless water heater and 95% efficient furnace. Home is NEW and ready!!
$229,000
3061 ONeal Ave Pueblo, CO 81005
- Type:
- Single Family
- Sq.Ft.:
- 1,109
- Status:
- Active
- Beds:
- 3
- Lot size:
- 0.28 Acres
- Year built:
- 1952
- Baths:
- 2.00
- MLS#:
- 222216
- Subdivision:
- Highland Park
ADDITIONAL INFORMATION
Nice Southside rancher, 3 bedrooms, 1.5 baths. New driveway and large patio: lot has lots of room for playing.
$430,000
12 Tamar Court Pueblo, CO 81005
- Type:
- Single Family
- Sq.Ft.:
- 2,308
- Status:
- Active
- Beds:
- 3
- Lot size:
- 0.18 Acres
- Year built:
- 1998
- Baths:
- 3.00
- MLS#:
- 222213
- Subdivision:
- Regency And Meadows
ADDITIONAL INFORMATION
A MUST SEE home and priced to sell! Stunning 4-level home located in the sought-after Regency Ridge neighborhood. Features over 2300 sqft with 3 bedrooms, 3 baths & 3 car garage. This amazing home has been beautifully renovated from top to bottom with high-end finishes throughout. Great floor plan perfect for entertaining with 3 separate living room areas. ALL NEW gorgeous kitchen features quartz countertops, tiled backsplash, large island and includes all new LG stainless appliances. All 3 bathrooms have been tastefully remodeled with tile floors and tiled tub/shower surrounds. Upper level includes all 3 spacious bedrooms including primary bedroom suite with 4-piece bath. Re-finished hardwood floors and gas-log fireplace on main level. Finished basement includes a large family room, laundry room and 3rd bathroom with large walk-in shower. Basement could be a possible 4th bedroom suite. Bonus living room area on lower level. Other features/upgrades include NEW carpet, NEW Central Air, NEW roof (2022), NEW doors and NEW light fixtures/ceiling fans throughout. Newly painted exterior and nicely landscaped in front & back with sprinkler system included. Fully fenced backyard with NEW deck and large flagstone patio area. You will be impressed with the quality of workmanship on this wonderful home. Shows like a brand new home!
$349,900
70 Wheatridge Dr Pueblo, CO 81005
- Type:
- Single Family
- Sq.Ft.:
- 2,646
- Status:
- Active
- Beds:
- 4
- Lot size:
- 0.14 Acres
- Year built:
- 1994
- Baths:
- 3.00
- MLS#:
- 221689
- Subdivision:
- Briarwood And Wheatridge
ADDITIONAL INFORMATION
This wonderfully remodeled rancher is located in a very private, low traffic south side neighborhood. Spacious living room boasts new laminate flooring, new light fixtures, fresh paint. Dedicated dining area includes new light fixtures, Bay Window provides additional dining space. Contemporary patterned ceramic floor tile flooring flows from dining through kitchen. Beautifully updated Galley kitchen includes new matching stainless steel appliances, new counter tops, new sink and plumbing fixtures. Primary bedroom with new carpet, full primary bath, two ample sized closets. Main level bedrooms two and three both with large closets & new carpet. Fully finished basement with new carpet & egress windows offers a large "L" shaped family room, with two sets of built-ins. Perfect for for private TV viewing in one, gaming area in the other. Built-ins provide lots of storage. Oversized, fourth basement bedroom with new carpet and large closet could also be used as a private office for those working at home. Three quarter basement bathroom with pedestal sink and walk-in shower. Basement laundry room with washer and dryer included. New refrigerated central air-conditioning has been installed since owners purchase a few years ago. Roof mounted swamp cooler still functional as well. Vinyl fencing and concrete block wall. Located close to Schools, Wal-Mart, Lowe's Home Improvement, restaurants & retail. A great location easy access to Pueblo Blvd.
- Type:
- Single Family
- Sq.Ft.:
- 1,594
- Status:
- Active
- Beds:
- 3
- Lot size:
- 0.16 Acres
- Year built:
- 2023
- Baths:
- 2.00
- MLS#:
- 1280483
ADDITIONAL INFORMATION
Welcome home to the master planned Regency Crest neighborhood, where lifestyle, design, and energy efficiency meet. For over 40 years, this award winning builder has prided himself on exceeding energy efficient standards. This brand new, custom built home is no exception! The Durango Model is one of this builder's most popular floorplans that encompasses a very comfortable and inviting floor design that enhances natural light and a simple quality. The spacious and inviting living room with vaulted ceilings carries into the open concept kitchen and dining room combination. The Durango boasts a large master bedroom suite with a master bath featuring dual vanity sinks , a walk-in shower and a walk-in closet. Custom tile work throughout complete this home. The backyard has been fully landscaped in addition to a 6' privacy fence. The extensive list of home features is included with the MLS listing documents and property photos. Or if this one doesn't quite meet your needs, have your agent give us a call, we've got more, resale & NEW construction! The Association provides trash, common area maintenance, covenant enforcement, management, & architectural control with the quarterly assessment of $ & pets are allowed. All of this, just a phone call away...so call today!
$409,900
206 Encino Dr Pueblo, CO 81005
- Type:
- Single Family
- Sq.Ft.:
- 2,400
- Status:
- Active
- Beds:
- 3
- Lot size:
- 0.2 Acres
- Year built:
- 1987
- Baths:
- 3.00
- MLS#:
- 221613
- Subdivision:
- El Camino/La Vista Road
ADDITIONAL INFORMATION
Lovely El Camino ranch-style home with great curb appeal and tandem garage! Main level layout with 2 living areas, 3 bedrooms, and 2.5 bathrooms including a walk-in shower in Master Bedroom. The kitchen comes with appliances. In true El Camino fashion, this home has.a lovely yard front and back. The backyard is fenced and private. Green plush grass adds to the charm. The home has been well cared for and is ready for new owners to enjoy! CALL today to schedule your showing.
$335,000
2126 Chautard Drive Pueblo, CO 81005
- Type:
- Single Family
- Sq.Ft.:
- 2,445
- Status:
- Active
- Beds:
- 4
- Lot size:
- 0.14 Acres
- Year built:
- 1979
- Baths:
- 3.00
- MLS#:
- 4640376
- Subdivision:
- Other
ADDITIONAL INFORMATION
Fall Special! Spacious 4-Bedroom Southside Gem Move-In Ready! This beautiful 4-bedroom, 3-bath home offers the perfect blend of comfort and style. With a finished basement, ample outdoor space, and modern amenities, it's ideal for families or those who love to entertain. Key Features: Spacious Layout: 4 bedrooms, 3 bathrooms for ample living space. Finished Basement: Large family room, additional bedroom, and plenty of storage. Modern Kitchen: Granite countertops and stainless steel appliances. Inviting Outdoor Space: Expansive 2-year-old deck, perfect for grilling and relaxing. Peace of Mind: New water heater and furnace. Don't miss out on this amazing opportunity! Schedule your showing today.
$310,000
2126 Rosewood Lane Pueblo, CO 81005
- Type:
- Single Family
- Sq.Ft.:
- 2,026
- Status:
- Active
- Beds:
- 6
- Lot size:
- 0.16 Acres
- Year built:
- 1965
- Baths:
- 2.00
- MLS#:
- 8586111
- Subdivision:
- Highland Park 18th
ADDITIONAL INFORMATION
This outstanding house is designed for a large family or multi-generational living, with 6 bedrooms and 2 full baths. It has been fully renovated. The finished basement, which has a separate entrance, is an additional benefit for potential rental income or a private guest suite. With recent updates, including new appliances, you can comfortably settle in and appreciate the modern enhancements. !
$220,000
2101 Chatalet Lane Pueblo, CO 81005
- Type:
- Condo
- Sq.Ft.:
- 1,024
- Status:
- Active
- Beds:
- 2
- Lot size:
- 0.01 Acres
- Year built:
- 1981
- Baths:
- 2.00
- MLS#:
- 4143900
ADDITIONAL INFORMATION
Experience the charm and style of this historic brick condo in Pueblo, CO. With its floating stairs and brick interior walls, this home exudes character and elegance. The main level features a cozy wood-burning fireplace, creating a warm and inviting atmosphere perfect for relaxation. In the kitchen, solid surface counters and a walkout to the private patio make for an ideal space to cook and entertain. Upstairs, the primary bedroom, additional bedroom, full bathroom, and convenient laundry space provide comfort and functionality. Outside, the brick-fenced patio offers a secluded retreat for outdoor enjoyment and entertaining. The rare detached two-car garage, along with ample street parking, ensures convenience for you and your guests. Located in a neighborhood close to schools, shopping centers, parks, and transportation, this condo offers an ideal blend of comfort and accessibility. Donâ??t miss out on making this exceptional property your new home!
- Type:
- Condo
- Sq.Ft.:
- 1,024
- Status:
- Active
- Beds:
- 2
- Lot size:
- 0.01 Acres
- Year built:
- 1981
- Baths:
- 2.00
- MLS#:
- 221212
- Subdivision:
- Starlite
ADDITIONAL INFORMATION
Discover the unique charm and sophistication of this historic brick condo in Pueblo, CO. Boasting floating stairs and exposed brick walls, this residence blends classic character with modern elegance. The inviting main level features a cozy wood-burning fireplace, perfect for unwinding after a long day. The kitchen is a chef's delight with solid surface countertops and a walkout to a private patio, ideal for both cooking and entertaining. Upstairs, you'll find a spacious primary bedroom, an additional bedroom, a full bathroom, and a convenient laundry area, offering both comfort and functionality. The secluded brick-fenced patio is a serene outdoor retreat, perfect for relaxation and gatherings. Additionally, the rare detached two-car garage and ample street parking provide unmatched convenience. Situated in a vibrant neighborhood near schools, shopping, parks, and transportation, this condo combines comfort with accessibility. Don't miss the opportunity to make this exceptional property your new home!
$1,100,000
4 San Marino Court Pueblo, CO 81005
- Type:
- Single Family
- Sq.Ft.:
- 3,652
- Status:
- Active
- Beds:
- 5
- Lot size:
- 0.31 Acres
- Year built:
- 1995
- Baths:
- 5.00
- MLS#:
- 2661306
- Subdivision:
- El Camino
ADDITIONAL INFORMATION
If you are looking for A TOUCH OF ELEGANCE or if you are looking for a home that can have SEVEN BEDROOMS or are you looking for a home with all of this PLUS an outdoor OASIS? YOU MUST SEE THIS ONE! This mediterranean style home has been renovated over the years with custom paint in almost every room and upgraded carpets and flooring. The kitchen had a complete remodel with custom alder cabinets, tile back splash, huge granite island , stainless appliances, gas cook top, double wall ovens and a warming oven. It is truly a cooks delight to work in this space. The main floor boasts over 1900 sq ft, so every room is huge and the floor plan is open. Upstairs, custom tile with wood trim flooring leads to the bedrooms and the remodeled master suite has a slate wall, large 5pc bath with walk in shower, large walk in closet and his and her vanities. There are 2 other bedrooms and a hobby room on this level. The basement has a theater space/seating, game area, dry bar, 1 bedroom, storage room and a hobby room. The basement bath has also been updated with modern fixtures and large custom tile shower. Lastly, the OUTSIDE OASIS! If you are looking for the perfect entertaining space or family home this is perfect! The Rocky Mountain Trim lighting and solar lights add an extra ambiance! The outside has a covered kitchen area with wall mounted tv, a gazebo for additional seating and a heated in-ground pool and hot tub. This yard has several ponds and backs up to a greenbelt for privacy. Call today for your showing!
$280,000
2530 Sherwood Lane Pueblo, CO 81005
- Type:
- Single Family
- Sq.Ft.:
- 1,986
- Status:
- Active
- Beds:
- 4
- Lot size:
- 0.16 Acres
- Year built:
- 1960
- Baths:
- 2.00
- MLS#:
- 4106688
- Subdivision:
- Lynn Gardens
ADDITIONAL INFORMATION
Come and take a look at this great home. It's a 4 bedroom, 2 bath home just waiting for your personal touches to make it your home. The open floor plan allows for plenty of light i the home. Two living rooms really helps with multiple ways to showcase the home. There is a detached garage and plenty of parking for whatever toys you may have. It is located on the south part of Pueblo and is very near I-25, shopping, and parks.
$539,950
805 Thorncrest Dr Pueblo, CO 81005
- Type:
- Other
- Sq.Ft.:
- 1,958
- Status:
- Active
- Beds:
- 3
- Lot size:
- 0.2 Acres
- Year built:
- 2022
- Baths:
- 2.00
- MLS#:
- 2396752
- Subdivision:
- Regency Crest
ADDITIONAL INFORMATION
Welcome home to the master planned Regency Crest neighborhood, where lifestyle, design, and energy efficiency meet. For over 40 years, this award winning builder has prided himself on exceeding energy efficient standards. This brand new, custom built home is no exception! The large open kitchen is a gathering place for family and friends with its vast windows and sliding glass doors that open up to the large covered patio, perfect for entertaining guests. The Monarch floorplan is completed with custom tile work, beautiful & durable wood look tile floors, vaulted ceilings and a den/study that can be used as a 4th bedroom. The front yard has a beautiful rockwall courtyard that adds the finishing touch for aesthetic appeal and the backyard has a 6' privacy fence, yet your panoramic views of the mountains to the west have been preserved.
- Type:
- Single Family
- Sq.Ft.:
- 2,648
- Status:
- Active
- Beds:
- 3
- Lot size:
- 35 Acres
- Year built:
- 2020
- Baths:
- 2.00
- MLS#:
- 9927576
- Subdivision:
- Red Creek Subdivision
ADDITIONAL INFORMATION
Natural living YOUR way! This extraordinary Earth-ship inspired property sits on 35 acres with breathtaking views of Pikes Peak and the Pueblo Reservoir by. This sustainable home CAN BE FINANCED with regular financing and offers a harmonious blend of luxury, modern & sustainable technology, and innovative design features. High speed broadband internet (with future fiberoptic internet available) and the home and garage are both wired with CAT 5e wiring and WIFI, perfect if you work from home. Bring your toys with the massive 2400 Sqft garage (with TV and WIFI) and convenient RV parking! Constructed using recycled materials, including earth filled tires and complete with a mesmerizing bottle wall, this home is a testament to eco-friendly living. Cooling tubes are incorporated into the design for a comfortable environment indoors. The rain catchment and filtration system (5 micron particulate and a 2 mic particulate, and a UV filter) provide a self-sustaining water source. The cisterns hold almost 12,000 gallons of water. 1 inch of rain or melted snow yields around 1700 gallons of water. Water CAN delivered, but has never been needed. Grow your own produce in the expansive 800+ sqft greenhouse, plumbed and ready for your gardening ideas. Be enchanted by the amazing stars and the city lights sparkling in the distance at night. Embrace the electric future with an EV charging station, solar panels and Tesla wall. The property is in a gated community and has its own canyon running through it. Backing up to BLM land (with private access)... no one will ever be able to build behind you! Experience ecological mindfulness and modern comfort in the heart of Colorado. Live consciously!
$479,950
5129 Berrycrest Dr Pueblo, CO 81005
- Type:
- Other
- Sq.Ft.:
- 1,543
- Status:
- Active
- Beds:
- 3
- Lot size:
- 0.14 Acres
- Year built:
- 2022
- Baths:
- 2.00
- MLS#:
- 7142312
- Subdivision:
- Regency Crest
ADDITIONAL INFORMATION
Welcome home to the master planned Regency Crest neighborhood, where lifestyle, design, and energy efficiency meet. For over 40 years, this award winning builder has prided himself on exceeding energy efficient standards. This brand new, custom built home is no exception! The Durango Model is one of this builder's most popular floorplans that encompasses a very comfortable and inviting floor design that enhances natural light and a simple quality. The spacious and inviting living room with vaulted ceilings carries into the open concept kitchen and dining room combination. The Durango boasts a large master bedroom suite with a master bath featuring dual vanity sinks , a walk-in shower and a walk-in closet. Custom tile work throughout complete this home. Plus the backyard has a 6' privacy fence.
$469,950
947 Sage St Pueblo, CO 81005
- Type:
- Other
- Sq.Ft.:
- 1,530
- Status:
- Active
- Beds:
- 3
- Lot size:
- 0.16 Acres
- Year built:
- 2022
- Baths:
- 2.00
- MLS#:
- 4690822
- Subdivision:
- Regency Crest
ADDITIONAL INFORMATION
Welcome home to the master planned Regency Crest neighborhood, where lifestyle, design, and energy efficiency meet. For over 40 years, this award winning builder has prided himself on exceeding energy efficient standards. This brand new, custom built home is no exception! The large open kitchen is a gathering place for family and friends with its vast windows and sliding glass doors that open up to the large covered patio, perfect for entertaining guests. The Monarch floorplan is completed with custom tile work, beautiful & durable wood look tile floors, vaulted ceilings and a den/study that can be used as a 4th bedroom. The front yard has a beautiful rockwall courtyard that adds the finishing touch for aesthetic appeal and the backyard has a 6' privacy fence, yet your panoramic views of the mountains to the west have been preserved.
$599,950
813 Thorncrest Dr Pueblo, CO 81005
- Type:
- Other
- Sq.Ft.:
- 2,378
- Status:
- Active
- Beds:
- 2
- Lot size:
- 0.2 Acres
- Year built:
- 2022
- Baths:
- 3.00
- MLS#:
- 7475704
- Subdivision:
- Regency Crest
ADDITIONAL INFORMATION
Welcome home to the master planned Regency Crest neighborhood, where lifestyle, design, and energy efficiency meet. For over 40 years, this award winning builder has prided himself on exceeding energy efficient standards. This brand new, custom built home is no exception! The Golden Model is another one of the builder's newest models, a Multi-Generational home. The home includes an additional suite, complete with a mini kitchenette, a bathroom with a curb less shower, a living/bedroom space & private entrance, perfect for housing a caregiver, visiting family, & the occasional mother-in-law. Or maybe it could be used as a "man-cave", craft room or office space due to the privacy that is offered. The home is defined by the open floor plan, complimented by the custom tile work & plant shelving throughout the home. The front yard has a beautiful rock wall courtyard that adds the finishing touch for aesthetic appeal and the backyard has a 6' privacy fence, yet your panoramic views of the mountains to the west have been preserved.
$549,950
811 Thorncrest Dr Pueblo, CO 81005
- Type:
- Other
- Sq.Ft.:
- 2,127
- Status:
- Active
- Beds:
- 2
- Lot size:
- 0.21 Acres
- Year built:
- 2022
- Baths:
- 2.00
- MLS#:
- 5241054
- Subdivision:
- Regency Crest
ADDITIONAL INFORMATION
Welcome home to the master planned Regency Crest neighborhood, where lifestyle, design, and energy efficiency meet. For over 40 years, this award winning builder has prided himself on exceeding energy efficient standards. This brand new, custom built home is no exception! The Sheridan Model is an exciting new model that the builder has added to the floor plans that features a grand open feel with tray ceilings, incorporating the dining area and kitchen with a huge island and living room as an all-in-one room. Complete with custom tile work throughout including beautiful & durable wood look tile floors and a den/study that can be used as a 3rd bedroom. The front yard has a beautiful rock wall courtyard that adds the finishing touch for aesthetic appeal and the backyard has a 6' privacy fence, yet your panoramic views of the mountains to the west have been preserved.
$549,950
809 Thorncrest Dr Pueblo, CO 81005
- Type:
- Other
- Sq.Ft.:
- 2,076
- Status:
- Active
- Beds:
- 3
- Lot size:
- 0.21 Acres
- Year built:
- 2022
- Baths:
- 2.00
- MLS#:
- 2473812
- Subdivision:
- Regency Crest
ADDITIONAL INFORMATION
Welcome home to the master planned Regency Crest neighborhood, where lifestyle, design, and energy efficiency meet. For over 40 years, this award winning builder has prided himself on exceeding energy efficient standards. This brand new, custom built home is no exception! The Montrose Model, an open floor plan with large windows and vaulted ceilings, gives this home a warm and comfortable feeling. The family area, dining and kitchen are all open and connected, thus creating a true "great room". A showcase of elegance and design for the home owner that wants to enjoy all the comforts of a home that exceeds their expectations. Complete with custom tile work and vaulted ceilings throughout. The front yard has a beautiful rockwall courtyard that adds the finishing touch for aesthetic appeal and the backyard has a 6' privacy fence, yet your panoramic views of the mountains to the west have been preserved.
Andrea Conner, Colorado License # ER.100067447, Xome Inc., License #EC100044283, [email protected], 844-400-9663, 750 State Highway 121 Bypass, Suite 100, Lewisville, TX 75067

The content relating to real estate for sale in this Web site comes in part from the Internet Data eXchange (“IDX”) program of METROLIST, INC., DBA RECOLORADO® Real estate listings held by brokers other than this broker are marked with the IDX Logo. This information is being provided for the consumers’ personal, non-commercial use and may not be used for any other purpose. All information subject to change and should be independently verified. © 2024 METROLIST, INC., DBA RECOLORADO® – All Rights Reserved Click Here to view Full REcolorado Disclaimer

Andrea Conner, Colorado License # ER.100067447, Xome Inc., License #EC100044283, [email protected], 844-400-9663, 750 State Highway 121 Bypass, Suite 100, Lewisville, TX 75067

Listing information Copyright 2024 Pikes Peak REALTOR® Services Corp. The real estate listing information and related content displayed on this site is provided exclusively for consumers' personal, non-commercial use and may not be used for any purpose other than to identify prospective properties consumers may be interested in purchasing. This information and related content is deemed reliable but is not guaranteed accurate by the Pikes Peak REALTOR® Services Corp.
| Listing information is provided exclusively for consumers' personal, non-commercial use and may not be used for any purpose other than to identify prospective properties consumers may be interested in purchasing. Information source: Information and Real Estate Services, LLC. Provided for limited non-commercial use only under IRES Rules. © Copyright IRES |
Pueblo Real Estate
The median home value in Pueblo, CO is $285,300. This is lower than the county median home value of $286,100. The national median home value is $338,100. The average price of homes sold in Pueblo, CO is $285,300. Approximately 53.95% of Pueblo homes are owned, compared to 39.08% rented, while 6.97% are vacant. Pueblo real estate listings include condos, townhomes, and single family homes for sale. Commercial properties are also available. If you see a property you’re interested in, contact a Pueblo real estate agent to arrange a tour today!
Pueblo, Colorado 81005 has a population of 111,424. Pueblo 81005 is less family-centric than the surrounding county with 25.23% of the households containing married families with children. The county average for households married with children is 26.81%.
The median household income in Pueblo, Colorado 81005 is $46,766. The median household income for the surrounding county is $53,430 compared to the national median of $69,021. The median age of people living in Pueblo 81005 is 38.2 years.
Pueblo Weather
The average high temperature in July is 92.8 degrees, with an average low temperature in January of 16.6 degrees. The average rainfall is approximately 12.8 inches per year, with 25.1 inches of snow per year.
