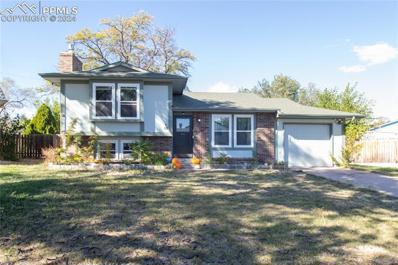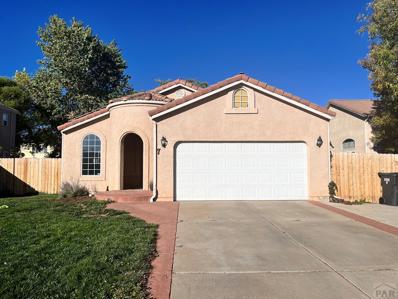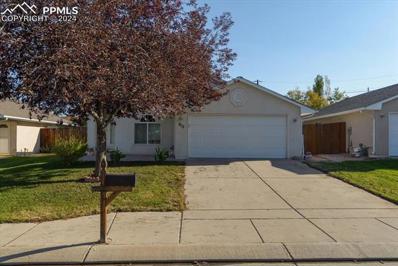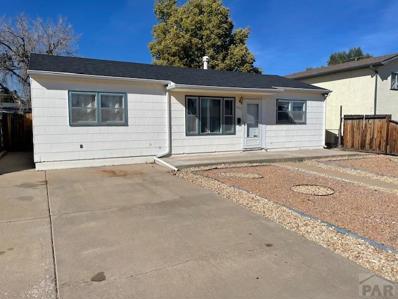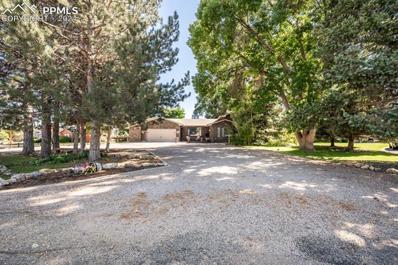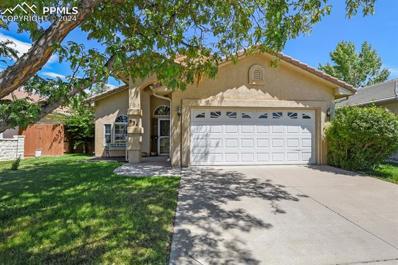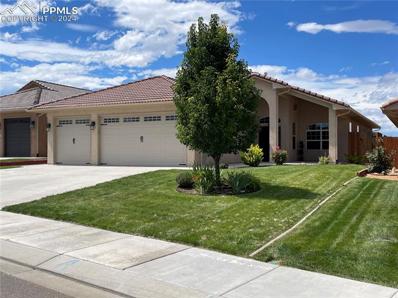Pueblo CO Homes for Sale
- Type:
- Townhouse
- Sq.Ft.:
- 3,417
- Status:
- Active
- Beds:
- 4
- Lot size:
- 0.17 Acres
- Year built:
- 2003
- Baths:
- 3.00
- MLS#:
- 228524
- Subdivision:
- Regency And Meadows
ADDITIONAL INFORMATION
Very nice open floor plan townhome. This home may look like the rest, but its beauty is inside. As you enter the home, you will find this home has a fully finished basement, which is very rare in this community. Enjoy the very low maintenance this property has to offer! This home is ready for a new owner!
$318,000
19 Sovereign Circle Pueblo, CO 81005
- Type:
- Single Family
- Sq.Ft.:
- 1,257
- Status:
- Active
- Beds:
- 3
- Lot size:
- 0.32 Acres
- Year built:
- 1975
- Baths:
- 2.00
- MLS#:
- 2543597
ADDITIONAL INFORMATION
Wonderfully located in a safe, family-friendly neighborhood, this charming Regency move-in ready home really does have it all. The fantastic feel of endless spaces to explore that comes with a multi-level home is beautifully complemented by gorgeous green outdoor spaces, boasting mature trees and a fenced in back yard. Fantastically maintained flooring adorns the freshly painted levels, with the recently renovated lower level (complete with gas log fireplace) bringing the wow factor! The kitchen has solid cabinetry providing plenty of storage space, plus a dining area with glass doors leading outside to the perfect space for family bbqs and entertaining guests. On the lower level you'll find a bedroom and handy 3/4 bathroom in addition to the family room, with two more bedrooms and a full bathroom on the upper level - the ideal way to give extra privacy to guests or teenage children. In-built closets, an attached garage, the installed Google Nest and front and rear sprinkler systems are the icing on the cake in terms of comfort and practicality. Convenient to eateries, shopping, parks, golfing, the zoo, and south shore marina - what's not to love about this home?! Ready for showings and sure to be quick off the market. Take a look today!
$649,900
12 Tierra Casa Dr Pueblo, CO 81005
- Type:
- Single Family
- Sq.Ft.:
- 1,862
- Status:
- Active
- Beds:
- 4
- Lot size:
- 0.33 Acres
- Year built:
- 1999
- Baths:
- 4.00
- MLS#:
- 228486
- Subdivision:
- Stonemoor Hills
ADDITIONAL INFORMATION
This is the the home your family is waiting for in Stonemooor HIlls! Beautiful well kept 4 bedroom 4 bath home with lots of extras. 2 car attached plus a 2 car oversized detached garage! Beautiful Brazilian tiger wood and hyckory wood floors in the living room as you walk in. Quiet Cool fan system to keep the house cool in the summer. German made solar panels by SunPower. Outside is an entertainment and living area dream with a 20x50 salt water pool, covered patio and electric awning over stamped concreter patio. The 25K Tunnel Escape play set also stays! All this and a park like beautiful landscape.
$319,900
17 Glenroyal Drive Pueblo, CO 81005
- Type:
- Single Family
- Sq.Ft.:
- 1,692
- Status:
- Active
- Beds:
- 3
- Lot size:
- 0.16 Acres
- Year built:
- 1978
- Baths:
- 2.00
- MLS#:
- 1220805
ADDITIONAL INFORMATION
Welcoming Regency tri-level located on the south side of Pueblo. Main level features a cozy front room that is open to the dining / kitchen area which is situated at the rear of the home. Substantial kitchen has a breakfast bar with a separate dining area that walks out to a Large rear covered patio, perfect for relaxing or entertaining. Backyard has a privacy fence all the way around. The upper level hosts a huge master bedroom with a full wall length closet, 2 additional bedrooms( made into one large one), and a bathroom. The lower level offers a spacious family room / game room with a wood burning fireplace, another good size bedroom, laundry area, and a bathroom
$427,500
7 Tamar Court Pueblo, CO 81005
- Type:
- Single Family
- Sq.Ft.:
- 2,780
- Status:
- Active
- Beds:
- 5
- Lot size:
- 0.16 Acres
- Year built:
- 1997
- Baths:
- 3.00
- MLS#:
- 228433
- Subdivision:
- Regency And Meadows
ADDITIONAL INFORMATION
This beautiful home sits in a quaint cul-de-sac in the desirable Regency neighborhood offering so much room to grow! Offering 5 bed and 3 baths , it has spacious living, perfect for buyers seeking luxury and comfort! You will be greeted by an open-concept layout, vaulted ceilings, an abundance of natural light and stylish finishes throughout. The modern kitchen is a chef's delight, with stainless appliances, roll out shelving and an island with bar seating. The main level also boasts a cozy fireplace, creating a warm and inviting atmosphere. Downstairs, you'll find a spacious finished basement that offers even more versatility. A large space for entertaining, relaxing or hosting overnight guests, with two additional bedrooms and an updated 3/4 bath on the lower level! Solar Panels will be included, saving you a ton of money on electric! The private fenced in back yard includes a storage shed and a shaded entertaining area. Schedule your showing today!!
- Type:
- Townhouse
- Sq.Ft.:
- 1,286
- Status:
- Active
- Beds:
- 2
- Lot size:
- 0.07 Acres
- Year built:
- 1999
- Baths:
- 2.00
- MLS#:
- 3284594
ADDITIONAL INFORMATION
This delightful single-owner townhome offers a comfortable and low-maintenance living experience. With two spacious bedrooms and two full bathrooms, this single-level residence is perfect for those seeking convenience and ease. The open floor plan flows into a cozy, functional kitchen with all the essentials for everyday cooking. Step outside to a quaint backyard, featuring a covered deck where you can relax and enjoy the outdoors. It's the perfect spot for morning coffee or hosting a small gathering. This home is ideal for anyone looking for a peaceful retreat while still being close to local amenities.
$329,900
812 Ardath Lane Pueblo, CO 81005
- Type:
- Single Family
- Sq.Ft.:
- 1,404
- Status:
- Active
- Beds:
- 3
- Lot size:
- 0.13 Acres
- Year built:
- 2006
- Baths:
- 2.00
- MLS#:
- 4902774
ADDITIONAL INFORMATION
Welcome to this charming 3-bedroom, 2-bathroom ranch-style home! With no stairs and brand-new carpet throughout, this one-level living space is perfect for those seeking comfort and convenience. The spacious kitchen offers plenty of room for meal prep, equipped with all the essentials to make cooking enjoyable. Whether you're looking for a cozy home or a peaceful retreat, this house provides a simple yet functional layout.
$525,000
29 Portero Dr Pueblo, CO 81005
- Type:
- Single Family
- Sq.Ft.:
- 3,714
- Status:
- Active
- Beds:
- 4
- Lot size:
- 0.33 Acres
- Year built:
- 1996
- Baths:
- 3.00
- MLS#:
- 228329
- Subdivision:
- El Camino/La Vista Road
ADDITIONAL INFORMATION
Welcome to this beautifully updated 4-bed, 3-bath home with a 3-car garage and RV parking! The fully finished basement features a wet bar, perfect for entertaining. The landscaped backyard, enhanced with custom lighting, offers serene outdoor living. Enjoy low-maintenance composite decking, a custom epoxy garage floor, and fresh exterior paint. Stay cool with two evaporative coolers, including a high-efficiency Breeze Air model. Inside, the master suite has been remodeled with a fireplace and walk-in closet, along with a stunning new bathroom. New carpets throughout, a remodeled laundry room, and updated LED lighting make this home move-in ready!
$346,900
4606 Solar Dr Pueblo, CO 81005
- Type:
- Single Family
- Sq.Ft.:
- 1,331
- Status:
- Active
- Beds:
- 3
- Lot size:
- 0.13 Acres
- Year built:
- 2001
- Baths:
- 2.00
- MLS#:
- 228317
- Subdivision:
- Regency Crest
ADDITIONAL INFORMATION
This charming one-level ranch offers 1,331 square feet of comfortable living space, perfect for creating lasting memories. With three spacious bedrooms and two thoughtfully designed bathrooms, you'll have plenty of room to unwind and relax. As you step inside, you'll notice the tasteful updates that make this home feel just right. The flooring features stunning designer tile in high-traffic areas and soft, brand-new, pet-friendly carpet with a memory foam pad, provides both style and comfortâ??ideal for those cozy nights in or busy mornings. Outside, the mature landscaping creates a peaceful, natural setting that enhances your home's charm. If you're a pet lover, you'll appreciate the dog run, complete with a sand pit, allowing your furry friends to play safely and happily. With all these thoughtful features and the care that has gone into maintaining this home, it truly is move-in ready. We invite you to envision yourself at 4606 Solar Dr., where comfort, convenience, and a sense of belonging come together. Don't miss the chance to make this lovely home yoursâ??schedule your showing today, and take the first step toward your new beginning!
$479,000
49 Posada Dr Pueblo, CO 81005
- Type:
- Single Family
- Sq.Ft.:
- 3,543
- Status:
- Active
- Beds:
- 5
- Lot size:
- 0.21 Acres
- Year built:
- 1990
- Baths:
- 4.00
- MLS#:
- 228310
- Subdivision:
- El Camino/La Vista Road
ADDITIONAL INFORMATION
Absolutely gorgeous El Camino 2 story home built for your large family and entertaining! This home has it all! Large living room with new laminate floors and gas log fireplace. The spacious kitchen offers plenty of cabinets, informal eating space and includes all appliances. Your formal dining room and large family room with gas fireplace is perfect for all those special events. Large laundry room is conveniently located on the main level with washer and dryer included! As you go up the beautiful staircase you will find an elegant master suite with jetted tub, walk-in shower, walk-in closet, and step out to enjoy your 23X19 private deck! Upstairs you'll find 3 more bedrooms. Completely finished basement features the 5th bedroom, a second family room and 2 storage rooms! Entertain and enjoy the extraordinary backyard with the covered in-ground (20 X 40) heated swimming pool with safety fence, covered patio and shed! Immaculate mature landscaping in front and back with automatic sprinkler system. This great home located in a sought after location won't last long!
$244,500
542 Ardath Lane Pueblo, CO 81005
- Type:
- Single Family
- Sq.Ft.:
- 1,624
- Status:
- Active
- Beds:
- 2
- Lot size:
- 0.17 Acres
- Year built:
- 1957
- Baths:
- 1.00
- MLS#:
- 228271
- Subdivision:
- Westwood Village
ADDITIONAL INFORMATION
This charming 2-bedroom home offers a bit more privacy while still providing excellent accessibility for vehicles. Enter through the quaint metal gate onto the patio, a perfect spot for shaded morning coffee, and proceed to the front door. The house opens to a spacious living room, with the bedrooms and a full bathroom situated to the right. Beyond the living room lies the kitchen, which leads to both the basement and the backdoor. The backyard features a fully concrete area, complete with a shed and a garage, making this home both enjoyable and practical. Schedule your visit today!
$244,900
1705 Eden Ave Pueblo, CO 81005
- Type:
- Single Family
- Sq.Ft.:
- 920
- Status:
- Active
- Beds:
- 3
- Lot size:
- 0.12 Acres
- Year built:
- 1955
- Baths:
- 1.00
- MLS#:
- 228211
- Subdivision:
- Highland Park
ADDITIONAL INFORMATION
Well maintained 3 bedroom 1 bath home. Newer furnace with central and 2019 water heater. Newer cabinets and flooring. Large backyard with a covered patio. nice size shed for extra storage. Zero escaping for low maintenance front yard. Great southside location!
$325,000
3111 Royal Ave Pueblo, CO 81005
- Type:
- Single Family
- Sq.Ft.:
- 2,184
- Status:
- Active
- Beds:
- 3
- Lot size:
- 0.15 Acres
- Year built:
- 1956
- Baths:
- 2.00
- MLS#:
- 228204
- Subdivision:
- Central High School
ADDITIONAL INFORMATION
This nice and open move in ready rancher is just waiting for its new owner. Over sized lot with tons of up side. Large RV parking with clean outs and electrical ready for your toy. 2 wood fireplaces, newer roof, swam cooler, hot water heater replaced in 2020 and sewer line replaced in 2022. This is a must see.
$549,750
5527 Bellagio Way Pueblo, CO 81005
- Type:
- Single Family
- Sq.Ft.:
- 3,860
- Status:
- Active
- Beds:
- 3
- Lot size:
- 0.22 Acres
- Year built:
- 2014
- Baths:
- 2.00
- MLS#:
- 228151
- Subdivision:
- Ventana
ADDITIONAL INFORMATION
Discover the charm of this wonderful bright and comfortable stucco ranch home with 10 ft ceilings, wood beam accents, gas range and convection oven, and plantation shutters. Other features include wood/tile/carpet floors, granite and quartz countertops and a main floor laundry room. The home and its great room design is a comfortable layout for relaxing after a hard day or entertaining family or friends. The great living room opens with a slider to the backyard 1000 SF plus patio surrounded by landscaping and flower pots on drips which remain with the home. The owners are happy to advise on easily maintained flowers and plants with drip irrigation from their experience. The 3 car garage (which looks like two) has a tandem 3rd car bay which is 10 ft x 20 ft for that vehicle/motocycle or workshop area.
$360,000
2229 Norman Lane Pueblo, CO 81005
- Type:
- Single Family
- Sq.Ft.:
- 2,740
- Status:
- Active
- Beds:
- 4
- Lot size:
- 0.2 Acres
- Year built:
- 1977
- Baths:
- 3.00
- MLS#:
- 228087
- Subdivision:
- Starlite
ADDITIONAL INFORMATION
BEAUTIFUL WELL MAINTAINED HOME IN A GREAT LOCATION. HOME HAS 4 NICE SIZED BEDROOMS ALL ON UPPER LEVEL. UPPER LEVEL ALSO HAS A 3/4 MASTER BATHROOM AND FULL BATH CONVENIENTLY LOCATED BY BEDROOMS. LAUNDRY IS ALSO LOCATED ON UPPER LEVER TO MAKE LAUNDRY DAY EASIER. THE MAIN LEVEL HAS BEAUTIFUL WOOD FLOORS IN THE LIVING ROOM, DINING ROOM , FAMILY ROOM AND EATING AREA. FAMILY ROOM HAS A WOODBURNING FIREPLACE PERFECT FOR THE COOL FALL AND WINTER EVENINGS. KITCHEN HAS BEEN UPDATED AND HAS BEAUTIFUL BACKPLASH AND COMPLEMENTING COUNTERTOPS AND TILE FLOORS. MAIN LEVEL HAS A 1/2 BATH THAT IS GREAT WHEN YOU HAVE GUEST. THE BASEMENT IS UNFINISHED AND PROVIDES GREAT OPPORTUNITY FOR MORE ENTERTAINING SPACE, ANOTHER BEDROOM, OFFICE/DEN AND IS ROUGHED IN FOR ANOTHER BATHROOM. DO NOT MISS OUT ON THE BEAUTIFUL DECK OFF THE DINING AREA THAT OVERLOOKS A WELL MANICURED LARGE COMPLETLY FENCED BACKYARD. THIS HOME COULD ALSO PROVIDE RV PARKING ON THE SIDE.
$420,900
3514 Wapiti Ln Pueblo, CO 81005
- Type:
- Single Family
- Sq.Ft.:
- 2,440
- Status:
- Active
- Beds:
- 4
- Lot size:
- 0.15 Acres
- Year built:
- 2024
- Baths:
- 3.00
- MLS#:
- 228078
- Subdivision:
- Southpointe
ADDITIONAL INFORMATION
NEW 4 Bed 3 Bath rancher with FINISHED basement in Southpointe! This home features range oven, built-in microwave, and dishwasher. Primary bedroom has its own bath with HUGE walk in closet! Open floor plan with island. Stucco exterior! Flowing vinyl plank in main living area and bathrooms. Basement finished with bedroom, walk-in closet, full bath and large family room. Large storage area with laundry and mechanicals. Enjoy summer evenings on the patio. Park just around the corner. Don't miss out on this home!
$500,000
140 Bridle Trail Pueblo, CO 81005
- Type:
- Single Family
- Sq.Ft.:
- 1,960
- Status:
- Active
- Beds:
- 3
- Lot size:
- 0.91 Acres
- Year built:
- 1965
- Baths:
- 3.00
- MLS#:
- 5973264
ADDITIONAL INFORMATION
Take a look at this one-of-a-kind property located on the south side of Pueblo in El Camino. Beautiful mature landscaping surrounds this beautiful home with large trees, grass and koi pond. Spacious tri-level home with large living room and wood-burning fireplace as you enter from the foyer. Kitchen features lots of cabinets and counter space, large kitchen island, tile backsplash and pantry. There is a sunroom off the kitchen that can be used as a game room, or second family room. Upstairs has 2 bedrooms and a full bathroom. The lower level features a bedroom, bath, and office area. Hot water heat throughout the home. Attached 2 car garage and a 3 car detached shop with concrete floors, heated, electric and storage space. Completely fenced.
- Type:
- Single Family
- Sq.Ft.:
- 1,331
- Status:
- Active
- Beds:
- 3
- Lot size:
- 0.12 Acres
- Year built:
- 1998
- Baths:
- 2.00
- MLS#:
- 1909117
ADDITIONAL INFORMATION
Welcome to this well-maintained ranch-style home located in the established Domega Neighborhood of Regency Crest subdivision! You will like this landscaped yard with mature trees, As you enter into the home, you'll notice the vaulted ceilings, and the spacious front living space - which you could choose to use as a formal dining area or comfortable sitting area, home office space, or additional living. Flowing naturally from here, you will find yourself in the nice, open kitchen and living room, complete with fireplace and newer sliding glass doors leading to the lovely backyard. Outside on the back patio you will notice a fully fenced in backyard with painted privacy fence, a pergola shaded area, a storage shed, and hot tub hook up! Off the main living you will find the hallway that leads you to the cozy bedrooms, bathrooms, with mudroom/laundry and oversized 2-car garage access. The primary bedroom has vaulted ceilings, an ensuite bathroom, and a walk in closet! Some other wonderful features of this home include: Newer furnace/AC from 2022, sliding glass door, several newer windows, newer irrigation system, new spouts and leaf filters on the gutters, and Solar Panels which has reduced electric bill! Don't miss out on this beautiful Home!!
$449,000
12 Glendora Court Pueblo, CO 81005
- Type:
- Single Family
- Sq.Ft.:
- 3,063
- Status:
- Active
- Beds:
- 4
- Lot size:
- 0.2 Acres
- Year built:
- 1994
- Baths:
- 3.00
- MLS#:
- 228041
- Subdivision:
- El Camino/La Vista Road
ADDITIONAL INFORMATION
There is now a total $35,000 price reduction on this outstanding El Camino 4 bedroom, 3 bath, Ranch Style Home, well-located in a quiet cul-de-sac. Recessed lighting, souring cathedral ceilings and newer flooring grace the kitchen and living room, the latter which features a gas-log fireplace for those chilly winter days and evenings. The main bedroom is replete with dual walk-in closets and a luxurious 5-piece bath. Adjacent to the living room is a phenomenal year-round solarium featuring both heat and central air, to assure year round comfort and enjoyment. Highlighting the basement is an expansive family room with an included pool table and another main bedroom suite, complete with a gigantic walk-in closet and a full bath, including an original antique claw tub with shower enclosure. The rear beautifully landscaped yard is a flower gardeners paradise highlighted by apple, peach, cherry and raspberry trees and a storage shed. The spacious two-car garage includes shelving for storage. This incredible, well-maintained lovely home can be yours. Seller will also contribute $10,000 toward closing costs or an interest rate buy down.Call to arrange your personal preview!
$295,000
24 Chestnut Dr Pueblo, CO 81005
- Type:
- Single Family
- Sq.Ft.:
- 1,670
- Status:
- Active
- Beds:
- 5
- Lot size:
- 0.13 Acres
- Year built:
- 1970
- Baths:
- 2.00
- MLS#:
- 228026
- Subdivision:
- Westwood Village
ADDITIONAL INFORMATION
Spacious one owner Bi-level home in move in condition. Boasting 5 bedrooms, 2 on the upper level and 3 on lower level. As you enter front door you will be greeted by custom banister and railing. Completely remodeled kitchen with granite countertops and newer appliances this year. Basement just finished with new paint, carpet and LVP flooring in family room. Great location, close to Pueblo Blvd, shopping and Elmwood golf course.
$274,900
2025 Ridgewood Lane Pueblo, CO 81005
- Type:
- Other
- Sq.Ft.:
- 1,768
- Status:
- Active
- Beds:
- 4
- Lot size:
- 0.17 Acres
- Year built:
- 1959
- Baths:
- 3.00
- MLS#:
- 71553
- Subdivision:
- Highland Park
ADDITIONAL INFORMATION
Very Nice 4 bedroom, 3 bath home with a 1 car attached 22 foot deep garage plus a storage/small shop area!!! Low maintenance rock front yard. Spacious living room with plenty of light. Kitchen was remodeled approximately 2 years ago which includes stainless steel appliances! Remodeled Main Bath! Master Bedroom has 3/4 bath attached. Nice size back yard with huge 22' x 12' covered deck! RV parking on side of home which is perfect for a boat, Camping trailer or ??! Seller recently replaced all windows in home through "Renewal by Anderson Windows"! Central Air was installed July 2019! Brand new Hot Water Heater just installed this past month! Basement includes family room (new carpet), 4th bedroom & huge laundry room that could also be used as a sitting room, craft room or possible walk-in closet! Close to schools, shopping plus more! Don't let this one slip away!!!
$290,000
41 Drake Street Pueblo, CO 81005
- Type:
- Single Family
- Sq.Ft.:
- 1,383
- Status:
- Active
- Beds:
- 4
- Lot size:
- 0.18 Acres
- Year built:
- 1961
- Baths:
- 2.00
- MLS#:
- 5634083
ADDITIONAL INFORMATION
Charming 4 bed 2 bath ranch style brick home in the Sunset Park sub area. The main level has gorgeous hardwood floors throughout the living area and bedrooms, while the bathroom and kitchen boast durable tile flooring. The basement features a generous family room, a large bedroom, and a bathroom. The backyard features a large covered patio area. Donâ??t miss the opportunity to make this charming ranch-style home yours! Schedule a showing today!
$374,900
5 Rutgers Avenue Pueblo, CO 81005
- Type:
- Single Family
- Sq.Ft.:
- 2,360
- Status:
- Active
- Beds:
- 4
- Lot size:
- 0.25 Acres
- Year built:
- 1965
- Baths:
- 3.00
- MLS#:
- 1500800
- Subdivision:
- Sunset Park
ADDITIONAL INFORMATION
Desirable Sunset Park neighborhood Corner lot with circle drive and Xeriscape front yard. 4 bedrooms with one non-conforming in the basement. 3 baths with two on the main level and one in the basement. Lots of windows and light year-round with hardwood floors in the living room and Stone tile flooring from entry through the dining room and Kitchen. The family room in the basement has a stone wall with fireplace and plenty of room for relaxation. The unfinished area is well lit and great for adding more Bedrooms if needed or work out area, a big Flex area for growth. Covered back patio with build in grill for entertaining and enjoying the water feature with small pond. The back yard is ready for Sod with another area for garden or dog run, many possibilities. Just 2-3 blocks form sunset elementary.
- Type:
- Single Family
- Sq.Ft.:
- 2,213
- Status:
- Active
- Beds:
- 3
- Lot size:
- 0.18 Acres
- Year built:
- 2019
- Baths:
- 3.00
- MLS#:
- 5624667
ADDITIONAL INFORMATION
3 bed, 3 bath energy efficient built home boasting a mother in law suite in separate part of the home with private patio door entrance, bedroom, bath, living room and kitchen. Home is also handicap accessible with wide doors in every room, extra insulation in attic and garage, wooden blinds throughhout. Backyard boasts 10x12 shed, drip system in flower bed on the side of home. This beautiful home is a must see, schedule your showing today!
$1,150,000
5235 Mojave Dr Pueblo, CO 81005
- Type:
- Single Family
- Sq.Ft.:
- 6,589
- Status:
- Active
- Beds:
- 6
- Lot size:
- 0.28 Acres
- Year built:
- 2003
- Baths:
- 5.00
- MLS#:
- 227853
- Subdivision:
- El Camino/La Vista Road
ADDITIONAL INFORMATION
Come see this warm luxurious 6 bd 5 bath home in El Camino. Beautiful, quiet culdesac. Tiled floor entry with inlayed granite, carpet, vaulted ceilings. Open floor plan allows for entertaining friends. Formal dining room. Do you love to cook? Kitchen includes gas range & oven, add'l electric oven. Perfect for extra fixin's around the Holidays & special occasions. Lg walk in Pantry/laundry room. Main level has a spacious office/bedroom (also use as BD) with large window that overlooks indoor 1/3 basketball court and weight room. Master bedroom w/on suite bath, 2 walk in closets, oversized jacuzzi tub, 10ft walk-in steamer shower with granite bench, MA Balcony, ceiling fans (all BR). Includes an unbelievable indoor 1/3 basketball court with weight room, weight system and water fountain hook up. Court has it own Furnace/Forced air), Michael Jordan Key, MJ wall art and disco lights.) Adjustable net perfect for fun or practices. (3) Central Air units, (3) gas furnaces, wooden shutters, (2) gas fireplaces (MA) & (LR). Heated 40X18 salt water pool (inground), New pump (2022), pool Liner (2023). Covered hot tub, dog relief area, gas fire pit, Sunshades patio blinds, outdoor kitchen w/gas BBQ, GE Security System, artificial grass, ring doorbell, storage area, 120" Projector TV, wetbar w/mini fridge, wine chiller and dishwasher. 5 car garage, cabinets/wk area. Anderson HE windows-front and upper back. Perfect place to call home!
Andrea Conner, Colorado License # ER.100067447, Xome Inc., License #EC100044283, [email protected], 844-400-9663, 750 State Highway 121 Bypass, Suite 100, Lewisville, TX 75067

Listing information Copyright 2025 Pikes Peak REALTOR® Services Corp. The real estate listing information and related content displayed on this site is provided exclusively for consumers' personal, non-commercial use and may not be used for any purpose other than to identify prospective properties consumers may be interested in purchasing. This information and related content is deemed reliable but is not guaranteed accurate by the Pikes Peak REALTOR® Services Corp.

Andrea Conner, Colorado License # ER.100067447, Xome Inc., License #EC100044283, [email protected], 844-400-9663, 750 State Highway 121 Bypass, Suite 100, Lewisville, TX 75067

Listings courtesy of REcolorado as distributed by MLS GRID. Based on information submitted to the MLS GRID as of {{last updated}}. All data is obtained from various sources and may not have been verified by broker or MLS GRID. Supplied Open House Information is subject to change without notice. All information should be independently reviewed and verified for accuracy. Properties may or may not be listed by the office/agent presenting the information. Properties displayed may be listed or sold by various participants in the MLS. The content relating to real estate for sale in this Web site comes in part from the Internet Data eXchange (“IDX”) program of METROLIST, INC., DBA RECOLORADO® Real estate listings held by brokers other than this broker are marked with the IDX Logo. This information is being provided for the consumers’ personal, non-commercial use and may not be used for any other purpose. All information subject to change and should be independently verified. © 2025 METROLIST, INC., DBA RECOLORADO® – All Rights Reserved Click Here to view Full REcolorado Disclaimer
Pueblo Real Estate
The median home value in Pueblo, CO is $285,300. This is lower than the county median home value of $286,100. The national median home value is $338,100. The average price of homes sold in Pueblo, CO is $285,300. Approximately 53.95% of Pueblo homes are owned, compared to 39.08% rented, while 6.97% are vacant. Pueblo real estate listings include condos, townhomes, and single family homes for sale. Commercial properties are also available. If you see a property you’re interested in, contact a Pueblo real estate agent to arrange a tour today!
Pueblo, Colorado 81005 has a population of 111,424. Pueblo 81005 is less family-centric than the surrounding county with 25.23% of the households containing married families with children. The county average for households married with children is 26.81%.
The median household income in Pueblo, Colorado 81005 is $46,766. The median household income for the surrounding county is $53,430 compared to the national median of $69,021. The median age of people living in Pueblo 81005 is 38.2 years.
Pueblo Weather
The average high temperature in July is 92.8 degrees, with an average low temperature in January of 16.6 degrees. The average rainfall is approximately 12.8 inches per year, with 25.1 inches of snow per year.

