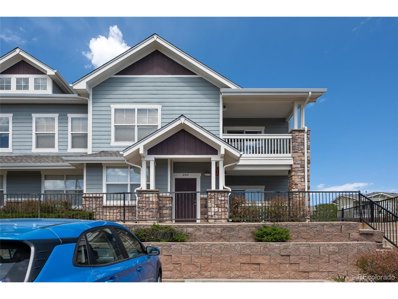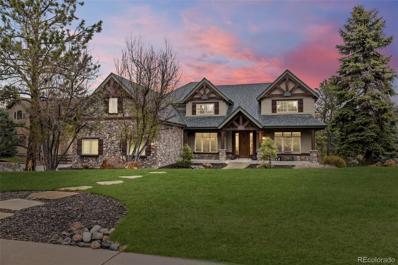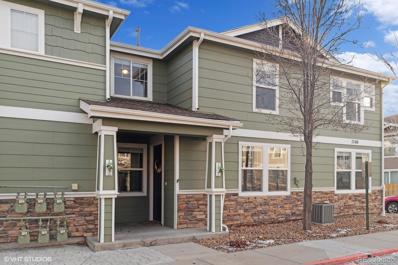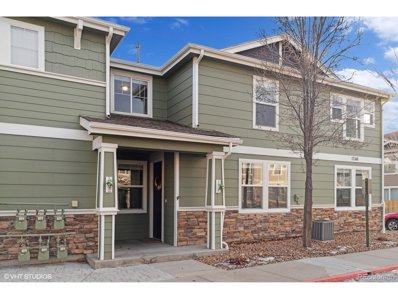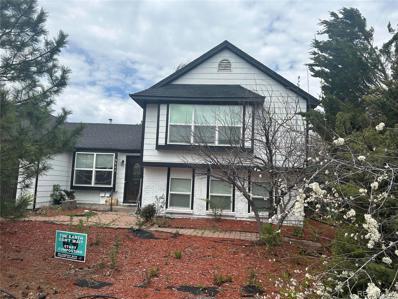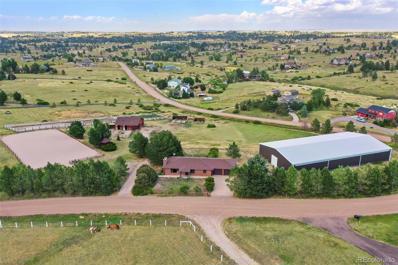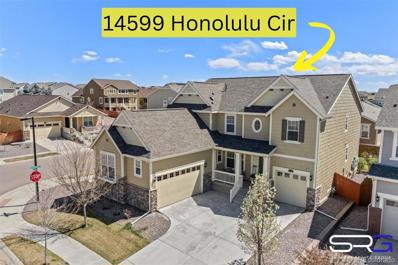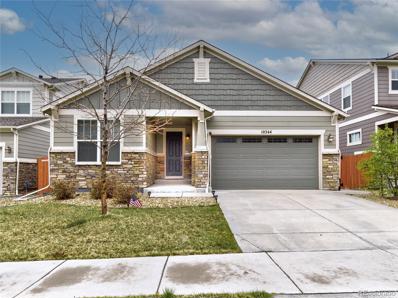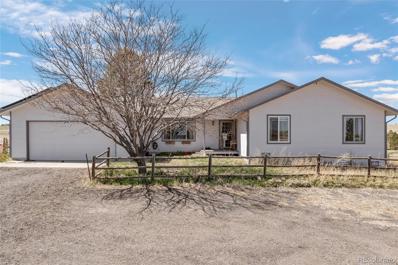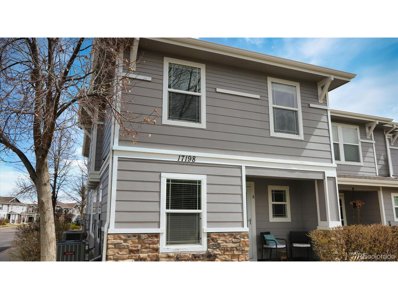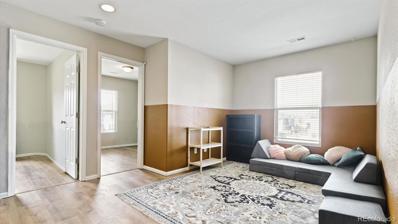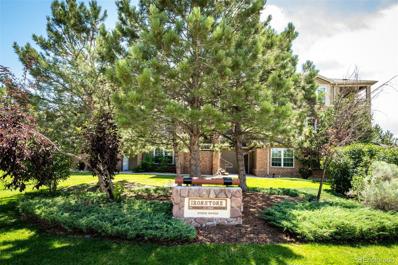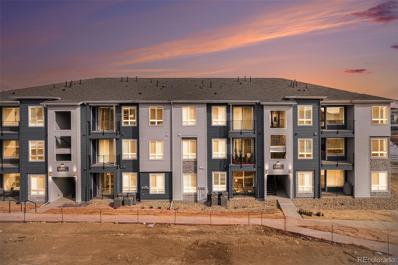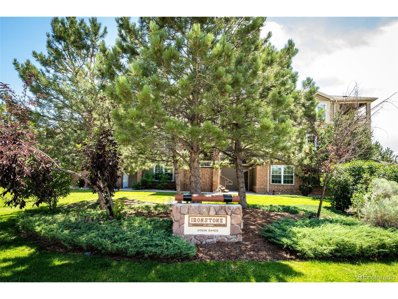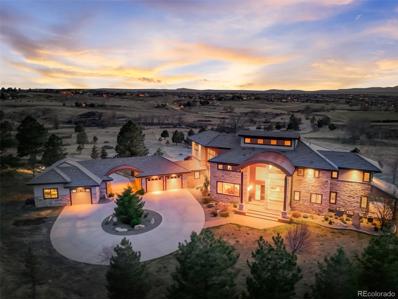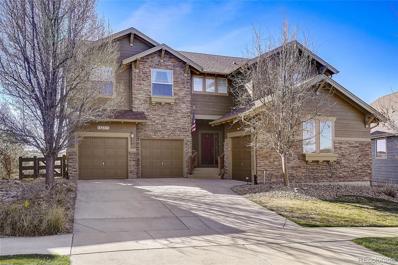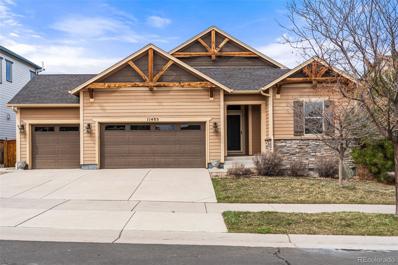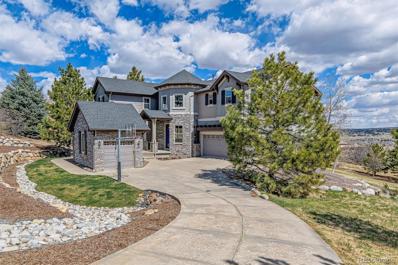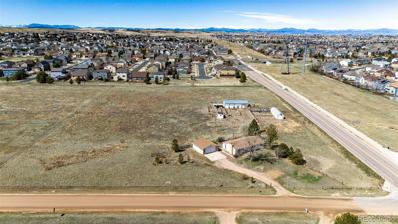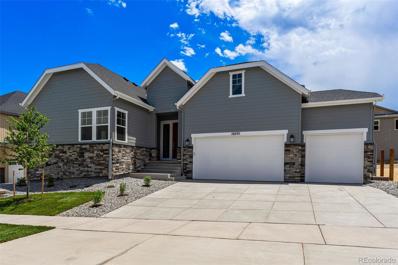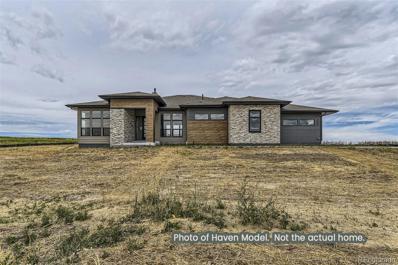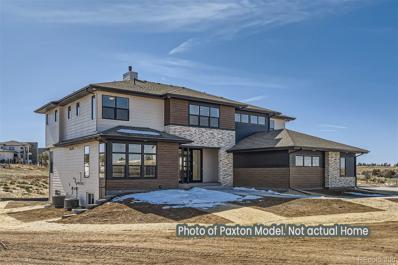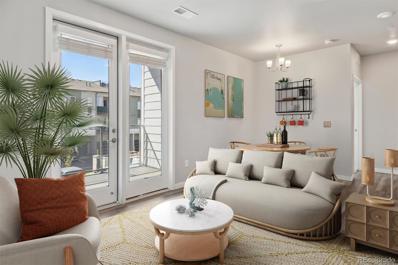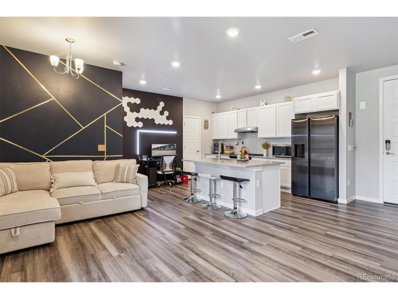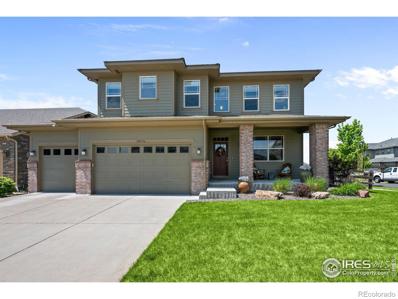Parker CO Homes for Sale
- Type:
- Other
- Sq.Ft.:
- 1,463
- Status:
- Active
- Beds:
- 3
- Year built:
- 2006
- Baths:
- 2.00
- MLS#:
- 6291135
- Subdivision:
- Stonegate
ADDITIONAL INFORMATION
***Seller is offering to pre-pay 1 year of HOA****This charming top floor condo in an award winning school district is a must-see! Featuring 3 bedrooms and 2 bathrooms, this cozy yet spacious home offers ample room for comfort and relaxation. Enjoy the convenience of two private patios, perfect for outdoor dining or simply soaking up the sun. The interior boasts a lovely dining room and great open space, ideal for hosting family meals and entertaining guests. Don't miss the opportunity to make this delightful condo your new home!
$1,300,000
9039 Rambling Oak Place Parker, CO 80134
- Type:
- Single Family
- Sq.Ft.:
- 4,809
- Status:
- Active
- Beds:
- 7
- Lot size:
- 0.52 Acres
- Year built:
- 2004
- Baths:
- 5.00
- MLS#:
- 9224428
- Subdivision:
- Timbers At The Pinery
ADDITIONAL INFORMATION
*Ask me about a NO COST Temporary or Permanent Rate Buydown* This stunningly UPDATED home in the Timbers Pinery neighborhood offers a tranquil setting at the end of a private cul-de-sac. As you enter you this south facing home, will be greeted with an abundance of natural light from the soaring ceilings. Moving through the open floor plan, you'll find a fully renovated KITCHEN equipped with new quartz countertops, backsplash, and soft-close cabinets. ALL five BATHROOMS have been thoughtfully renovated, including the primary bathroom which boasts heated floors and a recent $60,000 renovation!!! This home also features NEW carpeting, NEW paint, contemporary light fixtures, and quartz fireplaces enhancing the MODERN feel. Upgrades including a new furnace, water heater, and roof ensure comfort and efficiency. The finished walk-out BASEMENT includes 2 more bedrooms, a great room, and its own kitchen for added flexibility, perfect for entertaining or extended living. This floor plan is perfect for hosting game night, Thanksgiving dinner or a quaint reception. The spacious backyard features mature trees and a state-of-the-art Rachio-controlled 12-zone sprinkler system. With over $400,000 invested in improvements over the last three years, ALL major renovations completed; this home is a DEAL!!!
- Type:
- Townhouse
- Sq.Ft.:
- 1,793
- Status:
- Active
- Beds:
- 4
- Year built:
- 2007
- Baths:
- 3.00
- MLS#:
- 6160808
- Subdivision:
- Cottonwood South Condos
ADDITIONAL INFORMATION
Rare Find this immaculate 4 bedroom, 3 bathroom, 2 car oversized garage home in heart of Parker. The kitchen boasts generous counter space and a breakfast bar, making cooking and entertaining a delight. Bright and airy interior throughout with fresh new carpet. The main bedroom boasts a private ensuite and walk-in closet. Other bedrooms offer, ceiling fans, and sizable closets. Entertain on the back patio, perfect for barbecues. Don't miss this incredible opportunity. Also available for Rent at $4500 a month.
- Type:
- Other
- Sq.Ft.:
- 1,793
- Status:
- Active
- Beds:
- 4
- Year built:
- 2007
- Baths:
- 3.00
- MLS#:
- 6160808
- Subdivision:
- Cottonwood South Condos
ADDITIONAL INFORMATION
Rare Find this immaculate 4 bedroom, 3 bathroom, 2 car oversized garage home in heart of Parker. The kitchen boasts generous counter space and a breakfast bar, making cooking and entertaining a delight. Bright and airy interior throughout with fresh new carpet. The main bedroom boasts a private ensuite and walk-in closet. Other bedrooms offer, ceiling fans, and sizable closets. Entertain on the back patio, perfect for barbecues. Don't miss this incredible opportunity. Also available for Rent at $4500 a month.
- Type:
- Single Family
- Sq.Ft.:
- 1,928
- Status:
- Active
- Beds:
- 4
- Lot size:
- 0.14 Acres
- Year built:
- 1983
- Baths:
- 3.00
- MLS#:
- 5445943
- Subdivision:
- Cottonwood
ADDITIONAL INFORMATION
Adorable single family in Parker with NO HOA! Totally remodel- new paint, new flooring and carpet! The home has nice layout with the kitchen, dining and living room on the main level, two bedrooms with a guest bathroom and one master suite on the upper level, and flex one bedroom or home office on the lower level. It has a good size family room, living room and dining room. Warm and inviting upgraded kitchen opens to a large and fabulous deck covered by a pergola in the large back yard. no SPD. property is being sold "as-is"
$1,225,000
10325 E Cherrywood Drive Parker, CO 80138
- Type:
- Single Family
- Sq.Ft.:
- 2,348
- Status:
- Active
- Beds:
- 3
- Lot size:
- 5.24 Acres
- Year built:
- 1984
- Baths:
- 3.00
- MLS#:
- 3011611
- Subdivision:
- Forest Hills
ADDITIONAL INFORMATION
Welcome to this beautiful property in Parker, offering breathtaking views of the Front Range and turn-key equestrian facilities! Situated on just over five acres, this property boasts mature trees surrounding the home and rolling pastures beyond. Inside, the main living area is spacious and inviting, featuring a modern kitchen, tile and hardwood floors with a wood-burning fireplace. The front living space provides a perfect retreat to unwind and soak in the panoramic views. The primary bedroom is a true sanctuary with its own deck, showcasing stunning views. One additional guest bedroom utilize a full bath and an additional office area is present with the potential of framing in for a third bedroom upstairs. The lower level of the home offers ample space, including a bedroom, bathroom, family room with fireplace, bonus room and a walkout sun room/studio leading to a private patio and grassy area. A separate driveway leads to the equestrian facilities, which include a 3-stall barn, multiple loafing sheds adding an additional 5 stalls, a large outdoor arena, and a 70x140 indoor arena, ensuring riding year-round is a breeze! Meticulously maintained, updated, and cherished throughout the years, this property is conveniently located less than 10 minutes from all that Parker has to offer. Don't miss the opportunity to experience the beauty and tranquility of this exceptional property – schedule a showing today! For more marketing information and 3D tours of the property, please visit https://v1tours.com/listing/50579!
- Type:
- Single Family
- Sq.Ft.:
- 3,517
- Status:
- Active
- Beds:
- 4
- Lot size:
- 0.17 Acres
- Year built:
- 2018
- Baths:
- 5.00
- MLS#:
- 6067719
- Subdivision:
- Sierra Ridge
ADDITIONAL INFORMATION
Welcome home to 14599 Honolulu Circle! 2018 TWO-STORY LENNAR HOME~ VIVINT SMART-HOME SECURITY SYSTEM AND EXTERIOR CAMERAS~ 3-CAR GARAGE PARKING~ LIFT MASTER SMART GARAGE DOOR TECHNOLOGY~ FULLY PAID OFF SOLAR PANELS~ 3,517 FINISHED SQ FT~ 1,851 SQ FT UNFINISHED BASEMENT~ OPEN CONCEPT KITCHEN/FAMILY ROOM~ ALL STAINLESS STEEL APPLIANCES INCLUDED~ BUTLER'S PANTRY AND MUDROOM~ MAIN FLOOR BEDROOM WITH ENSUITE~ MAIN FLOOR OFFICE~ FORMAL DINING ROOM~ COVERED DECK~ PRIVATE BACKYARD~ VAULTED CEILINGS~ LARGE LOFT AREA WITH FULL BATHROOM~ PRIMARY BEDROOM WITH 5-PIECE ENSUITE~ UPPER LEVEL LAUNDRY~ 2 ADDITIONAL UPPER-LEVEL BEDROOMS WITH JACK AND JILL BATHROOM~ 2 FURNACES~ NEW ROOF, GUTTERS, AND EXTERIOR PAINT~ SIERRA RIDGE COMMUNITY OFFERS GREAT AMENITIES INCLUDING PARKS, PLAYGROUNDS, POOL, AND CLUBHOUSE ~
$650,000
10344 Vienna Street Parker, CO 80134
- Type:
- Single Family
- Sq.Ft.:
- 1,936
- Status:
- Active
- Beds:
- 3
- Lot size:
- 0.13 Acres
- Year built:
- 2016
- Baths:
- 2.00
- MLS#:
- 5055516
- Subdivision:
- Sierra Ridge
ADDITIONAL INFORMATION
Welcome to this beautiful move in ready ranch style home in the Sierra Ridge-Parker! This great home offers many upgrades including quartz countertops, gas range, 8 ft doors, 5" plank wood flooring and more. Large open family room with gas fireplace, dining area off kitchen with open layout! The kitchen has stainless appliances, boasts white cabinets, and backsplash. The large master bedroom with walk-in closets, double sink vanities! The two secondary bedrooms sharing their private bathrooms. Private fence backyard offers stamped concrete patio. An open full unfinished basement is perfect for future expansion. Conveniently located by schools, stores, parks, restaurants and much more! Easy access to I-25, 470 and the Denver Tech Center!
- Type:
- Single Family
- Sq.Ft.:
- 2,580
- Status:
- Active
- Beds:
- 5
- Lot size:
- 5 Acres
- Year built:
- 1989
- Baths:
- 3.00
- MLS#:
- 9812542
- Subdivision:
- Cottonwood Hills
ADDITIONAL INFORMATION
Don't miss the fantastic opportunity to put your personal touch on this five-bedroom, two and one half-bathroom ranch, situated on five acres of pristine pasture. There's so much you can do with this property! You can turn it into a quaint little equestrian center for horses, a mini farm with goats, chickens, and other farm animals, a lavender farm, or an apiary for beehives. The possibilities are truly endless, and the structural foundation for whatever your dreams are already in place with this property. The Ranch House features an oversized garage and plenty of space in the partially finished basement to expand. Solar panels on the roof provide enough energy to cover 100% of the property's energy usage throughout the year. Additionally, the property has a private well and a private septic system. With the addition of a couple of batteries and propane brought in, this property can be entirely self-sustained. There's also a barn located on the property, built by the previous owners, with three stalls already installed. Although Hale has damaged the skylights of the barn, the structural integrity is still holding up well. This property offers a unique opportunity for anyone looking to own a self-sustainable property. Don't miss out on the chance to take your dreams to the next level! Distance To Parker 8 Miles 15 Min. Distance to Down Town 34 Mile 44 Min. Distance to Cherry Creek 30 Miles 39 Min Distance to Castle Rock 26 Mi 38 Min
- Type:
- Other
- Sq.Ft.:
- 1,656
- Status:
- Active
- Beds:
- 3
- Year built:
- 2006
- Baths:
- 3.00
- MLS#:
- 7995300
- Subdivision:
- Cottonwood South Condos
ADDITIONAL INFORMATION
Welcome to your dream home in the heart of Parker! Do Not Miss this Opportunity!!! This stunning end unit MOVE IN READY townhome-style condo boasts an abundance of natural light, providing a warm and inviting atmosphere throughout. Offering a rare floor plan with a Den on the main floor and upstairs Loft. Featuring 3 bedrooms and 3 bathrooms, this home offers ample space for comfortable living. The main floor den provides the perfect spot for a home office or cozy reading nook, while the second-floor loft offers additional versatile living space, ideal for a playroom or entertainment area. Large eat-in kitchen, complete with elegant Corian countertops, 42 inch cabinets, newer refrigerator and dishwasher. You will have both beauty and functionality for all your culinary endeavors. Upstairs has a full bath, 3/4 bath, and 1/2 bath on the main floor. Plus, a single-car garage ensures hassle-free parking and additional storage space. All appliances including washer and dryer are included. Situated on a quiet street in the highly sought-after Prairie Meadows community, you'll enjoy peace and tranquility while still being just minutes away from all the amenities Parker has to offer. Convenience is key with nearby shopping options including Trader Joe's, Costco, and more, making errands a breeze. Close to schools, parks and trails. Remember all the maintenance to the outside of the home is covered by the HOA! Don't miss out on this incredible opportunity to make this your new home sweet home. Schedule your showing today and prepare to fall in love!
- Type:
- Condo
- Sq.Ft.:
- 1,656
- Status:
- Active
- Beds:
- 3
- Year built:
- 2006
- Baths:
- 3.00
- MLS#:
- 7995300
- Subdivision:
- Cottonwood South Condos
ADDITIONAL INFORMATION
Welcome to your dream home in the heart of Parker! Do Not Miss this Opportunity!!! This stunning end unit MOVE IN READY townhome-style condo boasts an abundance of natural light, providing a warm and inviting atmosphere throughout. Offering a rare floor plan with a Den on the main floor and upstairs Loft. Featuring 3 bedrooms and 3 bathrooms, this home offers ample space for comfortable living. The main floor den provides the perfect spot for a home office or cozy reading nook, while the second-floor loft offers additional versatile living space, ideal for a playroom or entertainment area. Large eat-in kitchen, complete with elegant Corian countertops, 42 inch cabinets, newer refrigerator and dishwasher. You will have both beauty and functionality for all your culinary endeavors. Upstairs has a full bath, 3/4 bath, and 1/2 bath on the main floor. Plus, a single-car garage ensures hassle-free parking and additional storage space. All appliances including washer and dryer are included. Situated on a quiet street in the highly sought-after Prairie Meadows community, you'll enjoy peace and tranquility while still being just minutes away from all the amenities Parker has to offer. Convenience is key with nearby shopping options including Trader Joe's, Costco, and more, making errands a breeze. Close to schools, parks and trails. Remember all the maintenance to the outside of the home is covered by the HOA! Don't miss out on this incredible opportunity to make this your new home sweet home. Schedule your showing today and prepare to fall in love!
- Type:
- Condo
- Sq.Ft.:
- 773
- Status:
- Active
- Beds:
- 1
- Year built:
- 2000
- Baths:
- 1.00
- MLS#:
- 2656966
- Subdivision:
- Ironstone
ADDITIONAL INFORMATION
Great move in ready, one bedroom one bath home. Top floor unit, so nobody stomping around above you. Newer stainless steel appliances, Plumbing fixtures. Storage closet outside of the front of the home and also a utility room in the home. Cozy floor plan with a great balcony space.
- Type:
- Condo
- Sq.Ft.:
- 1,264
- Status:
- Active
- Beds:
- 3
- Year built:
- 2024
- Baths:
- 2.00
- MLS#:
- 2656356
- Subdivision:
- Stonegate
ADDITIONAL INFORMATION
Welcome to Stonegate by Lokal Homes! This low maintenance condominium home has a detached one car garage. Quartz counter-tops line the kitchen and bathrooms, spacious pantry, extensive luxury vinyl plank flooring, and stainless steel appliances are just some of the included features. The huge master suite boasts a walk-in shower, quartz counter tops, and upgraded tile as well as a large walk in closet. This home was designed with an open floor plan. The patio is very welcoming to share with your guests! Relax in the sun at the Stonegate North community pool, or hang out with friends at the clubhouse, enjoy the tennis courts, basketball courts, and immense green space. walking distance to Starbucks, dining, shopping and more! Rates as low as 2.99% for the first year. (incentives vary per plan) *PICTURES ARE OF A SIMILAR MODEL. The buyer shall be responsible for verifying property taxes as there is currently no available tax information for the units at the assessors website.
- Type:
- Other
- Sq.Ft.:
- 773
- Status:
- Active
- Beds:
- 1
- Year built:
- 2000
- Baths:
- 1.00
- MLS#:
- 2656966
- Subdivision:
- Ironstone
ADDITIONAL INFORMATION
Great move in ready, one bedroom one bath home. Top floor unit, so nobody stomping around above you. Newer stainless steel appliances, Plumbing fixtures. Storage closet outside of the front of the home and also a utility room in the home. Cozy floor plan with a great balcony space.
Open House:
Saturday, 9/21 1:30-3:30PM
- Type:
- Single Family
- Sq.Ft.:
- 6,635
- Status:
- Active
- Beds:
- 6
- Lot size:
- 3.24 Acres
- Year built:
- 2009
- Baths:
- 7.00
- MLS#:
- 8592108
- Subdivision:
- Rancho Montecito
ADDITIONAL INFORMATION
Perched above the valley to the west & set on over 3 acres, this executive home is unlike any other on the market. The unobstructed PANORAMIC MOUNTAIN VIEWS from almost every room will take your breath away. This home is a true work of art...your eyes will quickly be drawn to the dramatic arch w/a metal standing seam roof. Upon entering you see the soaring arch running from the entry through the great room and framing the impressive mountain view. Just off the great room, you will find a well-appointed gourmet kitchen w/a large island & sunny breakfast nook. The unbeatable primary suite features its own sitting room w/ fireplace, coffee/wine bar & walkout deck. Relaxing primary bathroom w/ a ceiling mount faucet soaking tub, steam shower, large walk-in closet & second laundry area. Heading down the floating staircase to the lower level you will find an oversized family/entertainment room w/ 10ft+ ceilings & floor-to-ceiling sliders leading out to the hot tub & lower patio areas. Over 3,500sq ft of thoughtfully designed exterior living space allows exceptional outdoor entertaining while overlooking the open and rolling hills. The secondary heated garage offers room to keep toys for any hobby including RV/boat/camper parking bay & full workshop space. Rancho Montecito is a development of 11 custom homes set on 80 acres, including 40 acres of open space with trails. Just 10 minutes away from downtown Parker, yet feels worlds away. An excellent value with the recent price reduction!
- Type:
- Single Family
- Sq.Ft.:
- 4,293
- Status:
- Active
- Beds:
- 6
- Lot size:
- 0.23 Acres
- Year built:
- 2007
- Baths:
- 6.00
- MLS#:
- 9348138
- Subdivision:
- Idyllwilde/reata North
ADDITIONAL INFORMATION
Highlights: great open floor plan, beautiful mountain views, lots of natural light, and an amazing finished walkout basement that has a variety of uses! Welcome home to this turnkey mountain vista haven nestled in the coveted Idyllwilde community and backs to open space with sweeping mountain views. As you enter, you'll be greeted by a charming 2-story foyer with soaring high ceilings, tons of natural light and gleaming hardwoods. With a spacious living room boasting a cozy gas fireplace and expansive windows framing the picturesque mountain views create an airy and welcoming atmosphere. A main level guest suite/office is tucked away off the home's entry. The eat-in kitchen is a culinary oasis designed to host with large center island, elegant 42" cabinets and granite counters, Jenn-Air stainless appliances including a commercial grade 6-burner gas range and warming drawer. As you head up to the second level, the private office is a welcomed surprise accented high ceilings and the warmth of a gas fireplace. Pamper yourself in the luxurious primary suite with a private sitting area, huge walk-in-closet and 5-piece spa-like bath. Two additional bedrooms, bath and conveniently located laundry room complete the upper level. The finished walkout basement provides additional living space with a generous rec area, wet bar, media room and two sunlit bedrooms that share a bath. Step outside on the extensive two-tiered composite deck overlooking the backyard with stunning sunsets panoramic views. Extend entertaining time outdoors on the covered stamped patio underneath the deck. This home is mere steps to the local Fika Coffee shop, pool, clubhouse, BBQ area, fitness center and a short walk to the neighborhood schools with easy access to Mainstreet Parker, restaurants, shops, coffee shops, trails, Black Bear Golf Course, DTC, and more! Enjoy miles of trails and open space as well as the bustle and convenience of historic Parker.
$759,000
11405 Lovage Way Parker, CO 80134
- Type:
- Single Family
- Sq.Ft.:
- 3,628
- Status:
- Active
- Beds:
- 4
- Lot size:
- 0.15 Acres
- Year built:
- 2014
- Baths:
- 4.00
- MLS#:
- 6373243
- Subdivision:
- Regency
ADDITIONAL INFORMATION
Welcome home! This captivating 4-bedroom, 4-bathroom home is nestled in the heart of the Regency neighborhood. This inviting ranch style home offers both practicality and elegance, making it a perfect fit for a comfortable, low maintenance lifestyle. Upon entry, you'll be greeted by a welcoming foyer featuring arched doorways and rich hickory hardwood floors, setting the tone for the warmth and character found throughout. All of the can-lighting in the home has been updated to adjust between on, halo and off. The eat-in kitchen stands out as a culinary haven with granite counters, a undermount sink with an automatic glass rinser, expansive island, 5-burner gas stove, double oven, and stainless steel appliances—a true chef's delight. Relax in the cozy family room, seamlessly connected to the kitchen, making entertaining a breeze. The primary bedroom provides a luxurious retreat with its vaulted ceilings, en suite 5-piece bathroom, and a large walk-in closet. The front living spaces, connected by a full bathroom, include two bedrooms that could potentially be dedicated to family activities or a home office. The fully finished walk-out basement currently serves as a gym/workbench/hobby room, play area, lounging area, and it has the plumbing for a future wet bar. A 4th bedroom, a 3/4 bathroom, and finished storage room complete the basement. Conveniently located near downtown Parker and with quick access to I-25, this home is sure to leave a lasting impression. Don't miss out—schedule your showing today!
$1,100,000
5116 Rialto Drive Parker, CO 80134
- Type:
- Single Family
- Sq.Ft.:
- 5,077
- Status:
- Active
- Beds:
- 5
- Lot size:
- 0.91 Acres
- Year built:
- 2005
- Baths:
- 5.00
- MLS#:
- 9695010
- Subdivision:
- Pradera
ADDITIONAL INFORMATION
Location. Location, Location... Sought after Pradera home backing to the golf course. Upper floor boasts a large primary suite with sitting room, 5 piece bath and walkin closet. Guest suite with full bathroom, 2 more bedrooms with jack n jill bathroom. Main floor has the large kitchen with island and stainless appliances inc fridge, double ovens, microwave, wine fridge, new dishwasher and gas cook top. Living room, dining room, office, powder room and laundry. Fully finished Basement with custom built bar, games area, family room, bedroom with egress window and 3/4 bathroom with steam shower. This home has a ton of other upgraded finishes so dont miss out. Included items. Invisible fence with 2 collars, pool table, hoops machine, mirror TV behind bar, leak detection system, newer water heater. NEW FURNACE PRIOR TO CLOSING... Contract fell due to the contingency deadline.
$840,000
9949 Tammy Lane Parker, CO 80134
- Type:
- Single Family
- Sq.Ft.:
- 1,400
- Status:
- Active
- Beds:
- 3
- Lot size:
- 5.49 Acres
- Year built:
- 1977
- Baths:
- 2.00
- MLS#:
- 5032609
- Subdivision:
- Cherry Creek Highlands
ADDITIONAL INFORMATION
Never before have the words LOCATION, LOCATION, LOCATION been more true! 5+ ACRES in the heart of Parker, corner lot at Todd and Tammy Lane with easy access to everything you need. This 1977 home is dated but solid built; 3 bedroom 2 bathroom ranch style with a full unfinished basement. Large detached garage and 2 additional outbuildings perfect for critters. Fenced and cross fenced. THIS IS A RESIDENTIAL lot in a covenant controlled community that will not allow subdividing. Update the house or scrape and build the home of your dreams on 5 ACRES with room to roam, have horses or other critters and the biggest backyard in the city of Parker! Property has a domestic well and a septic system; NOT on city sewer and water. NO water or sewer bill! Call listing agent with questions. Copy of covenants in supplements.
- Type:
- Single Family
- Sq.Ft.:
- 2,641
- Status:
- Active
- Beds:
- 3
- Lot size:
- 0.2 Acres
- Year built:
- 2024
- Baths:
- 3.00
- MLS#:
- 8546589
- Subdivision:
- Reserve At Looking Glass
ADDITIONAL INFORMATION
MLS#8546589 Ready Now! Experience the ease of ranch-style living in the Columbine. As you step inside, you're welcomed by an impressive foyer guiding you towards the kitchen featuring an inviting eat-in island, overlooking a luminous great room and dining area. Boasting a desirable split bedroom layout, the Columbine provides homeowners with exceptional privacy and efficient utilization of space. A welcoming guest suite, complete with a full bath, resides towards the front of the home, while the luxurious primary suite, boasting a spacious walk-in closet, awaits at the rear, offering a true sanctuary. Everyday convenience is heightened with practical areas like the dedicated study and expansive laundry room situated off the entryway. Structural options include: Elevation B - Cottage, 8'x12' sliding glass door; center-meet sliders, traditional fireplace at gathering room with flush paint or stain grade Kenwood mantel (includes direct vented fireplace with tile surround and flush tile hearth), kitchen island II, multi-gen suite/second suite, owner's bath configuration 5, outdoor living 1 - concrete patio only, covered outdoor living 1, plumbing rough-in basement, utility sink, rough - in. Design upgrades include: quartz countertops, whole house backsplash, open spindle staircase, gourmet kitchen with double ovens. Desig options include: Distinct Canvas Collection - Overture.
$1,552,910
9719 Canyon Wind Point Parker, CO 80138
- Type:
- Single Family
- Sq.Ft.:
- 4,574
- Status:
- Active
- Beds:
- 4
- Lot size:
- 1.56 Acres
- Year built:
- 2024
- Baths:
- 5.00
- MLS#:
- 6920325
- Subdivision:
- Vivant
ADDITIONAL INFORMATION
Experience the ease of Country Living, surrounded by Rolling Terrain and breathtaking views from Pikes Peak to Longs Peak with urban conveniences just a short drive away. This Ranch Style home offers approx 5,800 sq/ft, Finished Walk-Out Basement, 4 Beds*4.5/Baths* 10' Ceilings, A Chef's Dream Kitchen Open with a separate Prep Kitchen w/Granite Countertop, Sink, Dishwasher, Disposal and Undercounter Fridge & Enormous Pantry, Extended Covered Deck off Great Room, Large Primary Ensuite w/Sliding Glass Door, Dual Walk-in Closets*Soaking Tub*Walk-in Shower, 2 Guest Suites on main floor, Large Laundry Room and Mud Room off of Oversized 3 Car Garage. Finished basement with Flex/Game Room & Wet Bar w/ Granite Countertops, Dishwasher & Mini-Fridge. Buyers still have time to choose design center options (subject to change). Taxes shown are county's Estimated 2024 amount.
$1,597,310
9752 Canyon Wind Point Parker, CO 80138
- Type:
- Single Family
- Sq.Ft.:
- 4,942
- Status:
- Active
- Beds:
- 5
- Lot size:
- 1.51 Acres
- Year built:
- 2024
- Baths:
- 6.00
- MLS#:
- 4462089
- Subdivision:
- Vivant
ADDITIONAL INFORMATION
Experience the ease of Country Living, surrounded by Rolling Terrain and breathtaking views from Pikes Peak to Longs Peak with urban conveniences just a short drive away. This 2-Story home offers approx 5,800 sq/ft, Finished Walk-Out Basement, 5 Beds*5.5/Baths* 10' Ceilings, A Chef's Dream Kitchen Open with a separate Prep Kitchen & Enormous Pantry, Covered Deck off Dining Room w/(approx) 15' x 8' Sliding Glass Door, Large Primary Ensuite w/Sliding Glass Door, Walk-in Closet*Soaking Tub*Walk-in Shower, 2 Guest Suites on upper floor, Large Laundry Room on Upper Floor and Mud Room off of Oversized 4 Car Garage. Finished basement with Flex/Game Room, & Wet Bar w/Granite Countertops, Dishwasher & Mini Fridge. Buyers still have time to choose design center options (subject to change). Taxes shown are county's Estimated 2024 amount. Photo is of builder rendering. Still may be time for buyer to add additional upgrades and/or design center custom selections at additional cost; depending on the date of purchase contract.
- Type:
- Condo
- Sq.Ft.:
- 1,147
- Status:
- Active
- Beds:
- 2
- Year built:
- 2020
- Baths:
- 2.00
- MLS#:
- 6801149
- Subdivision:
- Trails At Westcreek
ADDITIONAL INFORMATION
*With preferred lender buyer gets a free appraisal and a 1-0 buy down at no cost to the buyer! Welcome to elegance and beauty embodied in this stunning contemporary condo, offering the perfect blend of style and comfort. This sophisticated 2 bedroom, 2 bathroom residence boasts a desirable second-floor location and the added privacy of being an end unit. Step inside to discover an inviting living space adorned with modern finishes and thoughtful design touches throughout. The open-concept layout seamlessly connects the living, dining, and kitchen areas, creating an ideal space for both relaxation and entertainment. Prepare to be impressed by the sleek kitchen, complete with black slate and stainless steel appliances, quartz countertops and ample storage space. Whether you're hosting intimate gatherings or preparing meals for yourself, this kitchen is sure to inspire your inner chef. The master suite is delightful, offering a serene retreat with its spacious layout and en-suite bathroom. The second bedroom is equally inviting, perfect for guests or as a home office space. Step outside to the private balcony and look to the right to soak in the picturesque views, ideal for enjoying your morning coffee or unwinding after a long day. Additional highlights of this exquisite condo include in-unit laundry, ample parking and access to the community center. The Trails at Westcreek is conveniently located close to 470, Parker Adventist Hospital and offers a short commute to the Denver Tech Center (DTC). Residents will also enjoy nearby shopping and dining on Parker's charming Mainstreet, plus world-class entertainment at the Parker Arts, Culture & Events (PACE) Center. Conveniently located near the Cherry Creek Trail system! This condo offers the perfect combination of luxury living and urban convenience. Don't miss your opportunity to experience the lifestyle you deserve – schedule your private showing today!
- Type:
- Other
- Sq.Ft.:
- 1,147
- Status:
- Active
- Beds:
- 2
- Year built:
- 2020
- Baths:
- 2.00
- MLS#:
- 6801149
- Subdivision:
- Trails at Westcreek
ADDITIONAL INFORMATION
*With preferred lender buyer gets a free appraisal and a 1-0 buy down at no cost to the buyer! Welcome to elegance and beauty embodied in this stunning contemporary condo, offering the perfect blend of style and comfort. This sophisticated 2 bedroom, 2 bathroom residence boasts a desirable second-floor location and the added privacy of being an end unit. Step inside to discover an inviting living space adorned with modern finishes and thoughtful design touches throughout. The open-concept layout seamlessly connects the living, dining, and kitchen areas, creating an ideal space for both relaxation and entertainment. Prepare to be impressed by the sleek kitchen, complete with black slate and stainless steel appliances, quartz countertops and ample storage space. Whether you're hosting intimate gatherings or preparing meals for yourself, this kitchen is sure to inspire your inner chef. The master suite is delightful, offering a serene retreat with its spacious layout and en-suite bathroom. The second bedroom is equally inviting, perfect for guests or as a home office space. Step outside to the private balcony and look to the right to soak in the picturesque views, ideal for enjoying your morning coffee or unwinding after a long day. Additional highlights of this exquisite condo include in-unit laundry, ample parking and access to the community center. The Trails at Westcreek is conveniently located close to 470, Parker Adventist Hospital and offers a short commute to the Denver Tech Center (DTC). Residents will also enjoy nearby shopping and dining on Parker's charming Mainstreet, plus world-class entertainment at the Parker Arts, Culture & Events (PACE) Center. Conveniently located near the Cherry Creek Trail system! This condo offers the perfect combination of luxury living and urban convenience. Don't miss your opportunity to experience the lifestyle you deserve - schedule your private showing today!
- Type:
- Single Family
- Sq.Ft.:
- 5,191
- Status:
- Active
- Beds:
- 5
- Lot size:
- 0.16 Acres
- Year built:
- 2015
- Baths:
- 6.00
- MLS#:
- IR1006093
- Subdivision:
- Pine Bluffs
ADDITIONAL INFORMATION
NEW PRICE! Welcome to this spacious 5 bed/6 bath home on a corner lot in the Pine Bluffs neighborhood of Parker! It offers more than 5000 sq. ft. of space, with craftsman inspired updates, a finished basement, easy to manage yard, oversized garage and solar panels to reduce your utility bills. Upon entry you'll be welcomed by high ceilings and a convenient work-from-home office. An open floor plan connects the living room, and its cozy fireplace, with the kitchen and dining area, making it a classic gathering spot. Off the kitchen, you'll find a work/study nook with a built-in desk, and a garage entry with individual cubbies. The main floor also includes a Guest Suite with its own bathroom and closet. Upstairs is a Primary Suite with a spa-like bathroom and walk-in closets. All upper bedrooms have private full bathrooms and walk-in closets. West-facing bedrooms have views of the Front Range to Pikes Peak. The laundry room is conveniently located upstairs with a large utility sink. Another feature is the finished basement. Enjoy a wet bar, large living room to watch movies and sports, a sectioned-off home gym, a bonus poker parlor, bathroom and abundant space. Dual AC units and furnaces keep all levels of the home comfortable, while the solar panels help reduce your bills. The outdoor living space is perfect for enjoying Colorado's seasons. An easy to maintain fenced-in yard is complemented by a covered patio, a paved pergola area and gas fire-pit; it's an ideal space for entertaining or to simply enjoy. The tandem garage with an extended bay provides ample space for your vehicles, storage needs or creative endeavors. You'll enjoy a sense of community and nearby amenities, including a neighborhood pool, parks, schools, Parker's trail network, shopping/dining and 5 min. to downtown Parker. Easy access to major highways and Denver. See it today!
| Listing information is provided exclusively for consumers' personal, non-commercial use and may not be used for any purpose other than to identify prospective properties consumers may be interested in purchasing. Information source: Information and Real Estate Services, LLC. Provided for limited non-commercial use only under IRES Rules. © Copyright IRES |
Andrea Conner, Colorado License # ER.100067447, Xome Inc., License #EC100044283, [email protected], 844-400-9663, 750 State Highway 121 Bypass, Suite 100, Lewisville, TX 75067

The content relating to real estate for sale in this Web site comes in part from the Internet Data eXchange (“IDX”) program of METROLIST, INC., DBA RECOLORADO® Real estate listings held by brokers other than this broker are marked with the IDX Logo. This information is being provided for the consumers’ personal, non-commercial use and may not be used for any other purpose. All information subject to change and should be independently verified. © 2024 METROLIST, INC., DBA RECOLORADO® – All Rights Reserved Click Here to view Full REcolorado Disclaimer
Parker Real Estate
The median home value in Parker, CO is $699,000. This is higher than the county median home value of $487,900. The national median home value is $219,700. The average price of homes sold in Parker, CO is $699,000. Approximately 75.32% of Parker homes are owned, compared to 21.65% rented, while 3.04% are vacant. Parker real estate listings include condos, townhomes, and single family homes for sale. Commercial properties are also available. If you see a property you’re interested in, contact a Parker real estate agent to arrange a tour today!
Parker, Colorado has a population of 51,125. Parker is more family-centric than the surrounding county with 50.88% of the households containing married families with children. The county average for households married with children is 45.24%.
The median household income in Parker, Colorado is $105,373. The median household income for the surrounding county is $111,154 compared to the national median of $57,652. The median age of people living in Parker is 35 years.
Parker Weather
The average high temperature in July is 86.8 degrees, with an average low temperature in January of 17.2 degrees. The average rainfall is approximately 18.1 inches per year, with 61.8 inches of snow per year.
