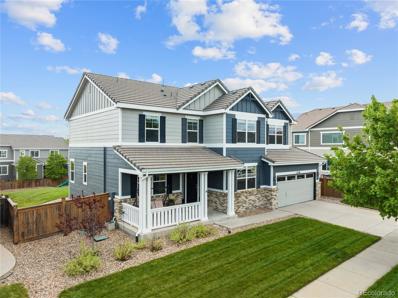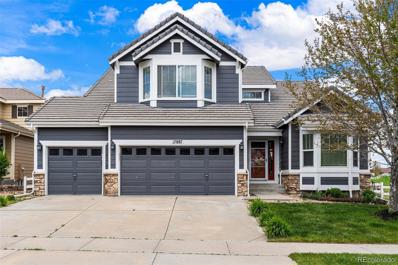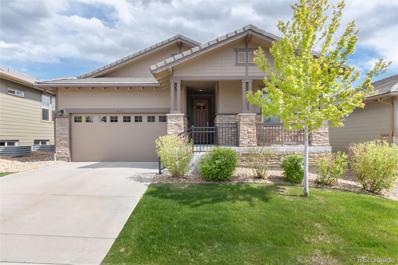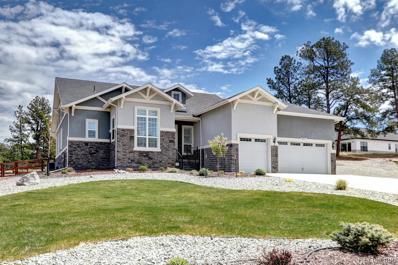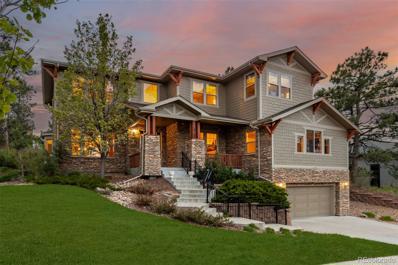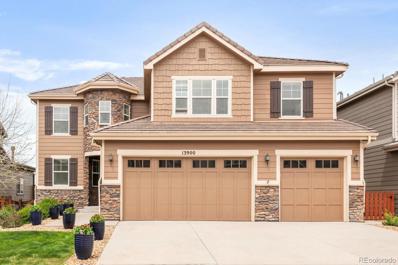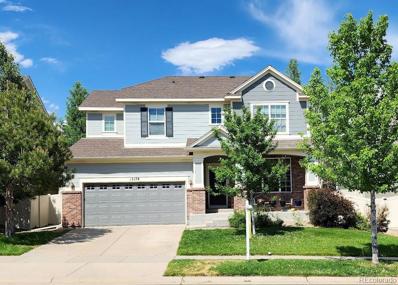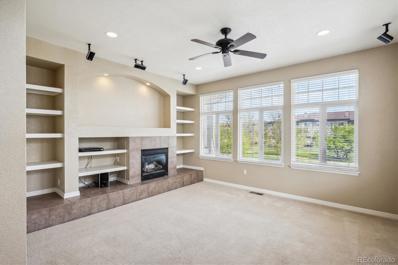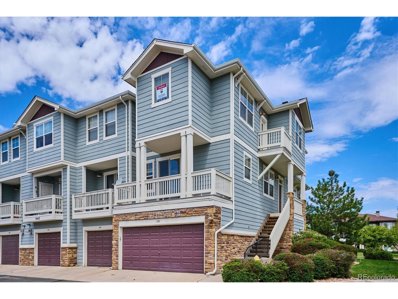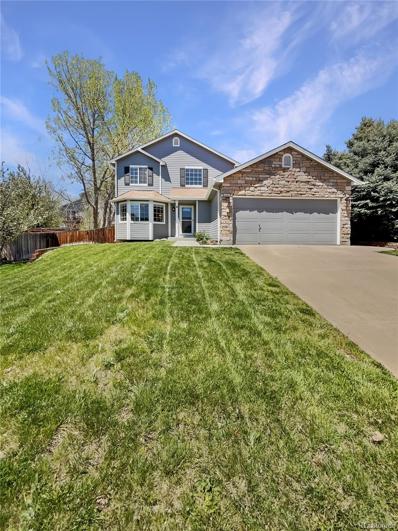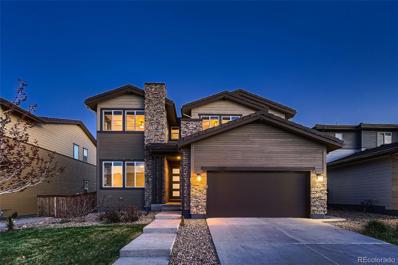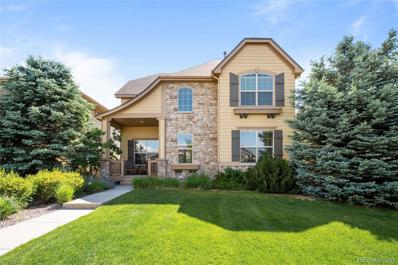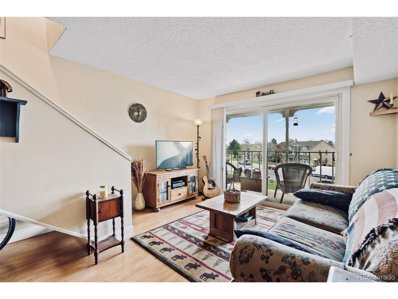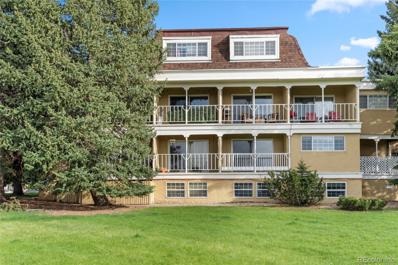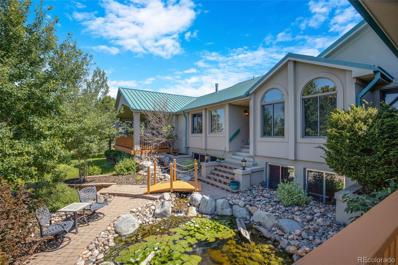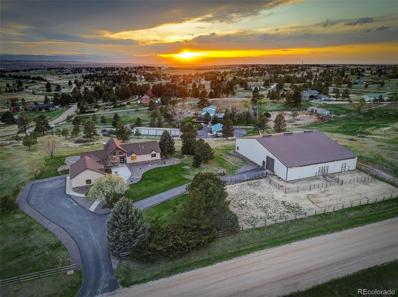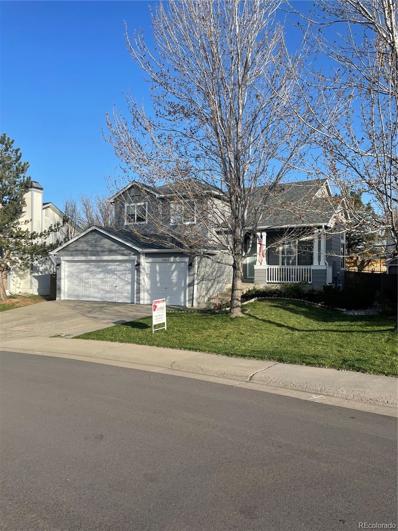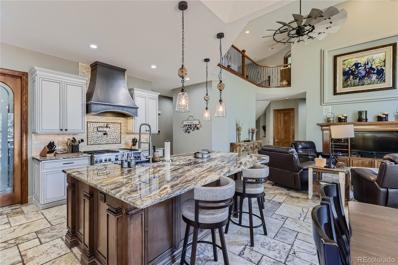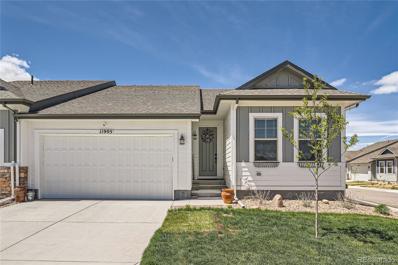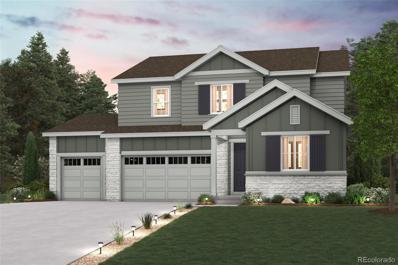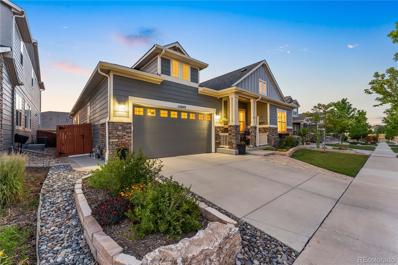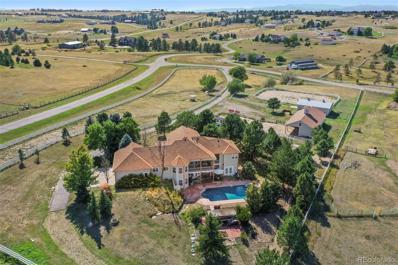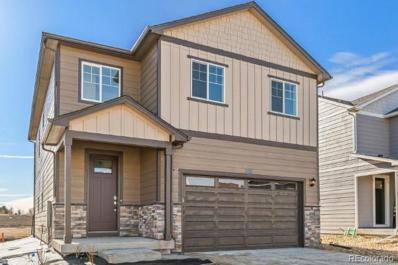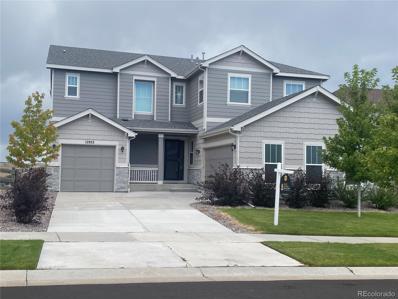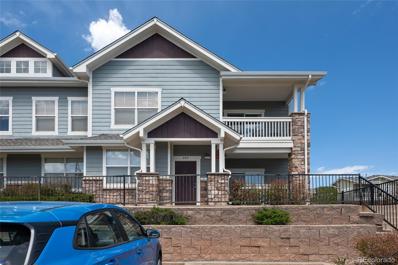Parker CO Homes for Sale
- Type:
- Single Family
- Sq.Ft.:
- 2,804
- Status:
- Active
- Beds:
- 4
- Lot size:
- 0.23 Acres
- Year built:
- 2006
- Baths:
- 3.00
- MLS#:
- 3057605
- Subdivision:
- Horse Creek
ADDITIONAL INFORMATION
Horse Creek 2-Story on a generous 10,149 SF lot. Welcome to this spacious 4-bed + 3-bath home in Horse Creek, a sought-after neighborhood in Southwest Parker! From the cute curb appeal to the picturesque neighborhood, this house has it all. The layout is perfect for entertaining, with the living room, kitchen, dining area, and patio all centrally located. The kitchen with a convenient center island, overlooks the living room, which features vaulted ceilings and a gas fireplace, as well as the over-sized backyard. A main floor office and family room round out the main level. Upstairs you'll find an ideal layout with 4 total bedrooms + 2 baths. The primary bedroom, accessed through French doors, features a five-piece bathroom and a large walk-in closet. One of the largest yards in the neighborhood could be yours! The fully fenced yard offers plenty of space for family and friends to gather and play, so get the BBQ ready for summer! Enjoy meeting friends at the Horse Creek Pool and two neighborhood parks during food truck nights, movie nights, and other neighborhood events. Only 5 minutes to top-rated Gold Rush Elementary School and a 5-minute drive to Reuter-Hess Reservoir and popular Incline, with breathtaking views from Longs Peak to Pikes Peak. The Reservoir opened in 2024 to allow for paddleboards, kayaks, and canoes. The current proposed master plan for Parker shows additional commercial being added at the southwest and southeast corners of Hess Rd and Chambers, which would include an anchor grocery store along with restaurants and retail, only 2 blocks away from your new home!
$799,000
17887 Domingo Drive Parker, CO 80134
- Type:
- Single Family
- Sq.Ft.:
- 4,049
- Status:
- Active
- Beds:
- 5
- Lot size:
- 0.15 Acres
- Year built:
- 2005
- Baths:
- 5.00
- MLS#:
- 3261224
- Subdivision:
- Anthology West
ADDITIONAL INFORMATION
New Interior Paint AND HUGE Price Improvement!! If you are looking for a home with a fully finished basement, 3 car garage and a tranquil setting backing to open-space, look no further. This well maintained 2-story home is filled with lots of amenities. From the magnificent, mature maple tree in the front yard to the fully finished walk-out basement, this 5 bedroom home with over 4000 square feet of finished living area creates many unique entertainment areas. The gourmet kitchen with granite countertops is equipped with stainless steel appliances, a double oven, 5 burner gas cooktop, and expansive center island. Opening up to a family room with a cozy gas fireplace, the kitchen becomes a center-piece of the home. The main level also features a spacious home office with bay window, vaulted ceiling and built-in bookshelves, laundry room with sink and built-in cabinets, and a living and dining area. Walking up the staircase, the spacious primary suite with vaulted ceiling boasts a bay window for a quiet reading spot. The ensuite bathroom is a luxurious oasis with granite topped dual vanities, a soaking tub, shower, and sizable walk-in closet. The second level also contains two bedrooms with a jack-n-jill bath, and another bedroom with an ensuite full bathroom. The three-car garage provides protection for vehicles and toys. The custom finished walk-out basement offers another bedroom, full bath, wet bar, entertainment area with fireplace, and ample storage. Indulge in peaceful outdoor living on a spacious deck with patio space below and a fenced-in backyard. This home also comes with a concrete tile roof. The desirable neighborhood of Anthology West offers access to a clubhouse, outdoor pool, brand new playground, neighborhood elementary school, and walking trails. Conveniently located to downtown Parker where you can enjoy locally owned businesses, restaurants as well as arts & culture. Explore the virtual tour!
$739,000
14150 Kenneth Loop Parker, CO 80134
- Type:
- Single Family
- Sq.Ft.:
- 2,874
- Status:
- Active
- Beds:
- 3
- Lot size:
- 0.12 Acres
- Year built:
- 2014
- Baths:
- 3.00
- MLS#:
- 8166645
- Subdivision:
- Meridian Village
ADDITIONAL INFORMATION
Wait no longer, this home is for you! Beautiful Craftsman Ranch Style home is nestled in desirable Meridian Village! Original owners kept this place like new! Pet free and smoke free. Enjoy open concept living. You will love the Gourmet kitchen with quartz counters, large island, Stainless Steel Appliances, gas cooktop, glass tile backsplash, and a pantry. Kitchen opens to dining area and a Living room with a stunning fireplace. Spacious Primary bedroom with a 5 piece bathroom including a large shower and soaker tub and a walk-in closet. Second bedroom conveniently located on main floor with separate full bath and a flex space for an office or formal dining if you prefer. Huge finished basement with a wet bar, an additional bedroom and full bathroom and plenty of storage space. The current workshop could easily be made into 4th bedroom. Enjoy Colorado living as you take in the mountain views from your front porch or relax by the built in fire pit on the back patio. convenient gas line in back for your grill. Easy maintenance with stamped concrete patio in back. Owners love how quiet the neighborhood is. Even the street behind the home gets very little traffic. This is truly one of the most beautiful neighborhoods in Parker with its tree lined walking trails, multiple parks and a swimming pool. Great location with easy access to I-25, C-470, shopping restaurants, Sky Ridge Hospital, and Park Meadows Mall. Less than 30 minutes to DIA. Don't miss your chance to own this wonderful home!
$1,400,000
9371 Lone Timber Court Parker, CO 80134
Open House:
Saturday, 9/21 2:00-4:00PM
- Type:
- Single Family
- Sq.Ft.:
- 5,100
- Status:
- Active
- Beds:
- 3
- Lot size:
- 0.51 Acres
- Year built:
- 2021
- Baths:
- 4.00
- MLS#:
- 5031907
- Subdivision:
- The Timbers
ADDITIONAL INFORMATION
Nestled on a quiet wooded lot in The Timbers at the Pinery this home is a modern masterpiece boasting clean lines and open spaces. This gorgeous home features wide plank wood floors, soaring ceilings and a stone wall fireplace. Light streams in from a sliding wall of glass doors with automated blinds as you enter the home and look out on the quiet wooded backyard that backs to a water easement that can never be built on to obstruct the sylvan view. The living room is open to the gourmet kitchen featuring quartz counters, high end, stainless, Kitchenaid appliances and a tile backsplash. There are built-in speakers in the living room, kitchen, office and patio.The dining room has a well placed bar with a beverage refrigerator. There is a private bedroom with en-suite bath and walk-in closet and a light and bright office on the main. Additionally, the primary suite on the main floor has a five piece bath with stand alone tub and walk-in closet with custom built-ins. There are plantation shutters throughout the main floor. The basement was professionally finished. The wide open space has a spacious kitchenette with beverage refrigerator and dishwasher, state of the art workout room, ultimate game room/family room, an additional bedroom and stylish bathroom and plenty of storage. The basement is pre-wired for sound. Off of the spacious, covered back patio is a fully landscaped lot with a custom, stone fireplace and a lighted water feature. The attached garage has both hot and cold running water. This well constructed home can be your tranquil retreat from the city. This home is a breath of fresh air.
$1,314,900
20166 E Shady Ridge Road Parker, CO 80134
- Type:
- Single Family
- Sq.Ft.:
- 6,551
- Status:
- Active
- Beds:
- 6
- Lot size:
- 0.3 Acres
- Year built:
- 2009
- Baths:
- 6.00
- MLS#:
- 3696332
- Subdivision:
- Pine Bluffs
ADDITIONAL INFORMATION
Prepare to be amazed! Come and see this luxurious 6 bed, 5.5 bath residence now on the market! Featuring a lush green landscape w/swaying shade trees, a stunning facade w/stone accents, a 4-car tandem garage, and a welcoming front porch! Discover an elegant foyer which flows seamlessly into a living area & formal dining room w/a lovely bay window and crown moulding. Graceful Archways, natural wood flooring, soft carpet in all the right places, dazzling light fixtures, and warm palette throughout! The spacious family room boasts soaring ceilings, large windows, and an impressive stone fireplace. The fabulous eat-in kitchen is a chef's dream come true, comprised of wood cabinetry w/granite counters, tile backsplash, stainless steel appliances such as dual wall oven, a convenient serving window, a walk-in pantry, and an island w/a breakfast bar. End your busy day in the primary bedroom, showcasing a 3-way fireplace, a walk-in closet, and a full ensuite w/dual sinks & a garden tub. There are three other upstairs bedrooms. One has its own private bathroom while the remaining 2 enjoy access to a Jack & Jill! You'll also find a cozy office and an extremely large bonus room, both with stylish double doors. The main floor also has a large mother-in-law bedroom with attached full bath. Don't forget about the HUGE basement bonus room & exercise room! Finally, the charming backyard includes a rock waterfall and a quaint patio where you can enjoy a relaxing evening! This is the opportunity of lifetime, don't let it slip by!
- Type:
- Single Family
- Sq.Ft.:
- 4,690
- Status:
- Active
- Beds:
- 5
- Lot size:
- 0.13 Acres
- Year built:
- 2015
- Baths:
- 4.00
- MLS#:
- 7184610
- Subdivision:
- Meridian International Bus Center
ADDITIONAL INFORMATION
Welcome to 13900 Ashgrove Circle, an exquisite, must see residence nestled in the heart of Parker, CO. This elegant home offers an expansive 5,143 square feet of living space, thoughtfully designed to blend sophistication with modern comfort. Situated on a 5,489 square foot lot, this property is a true gem, offering unparalleled amenities and luxurious living. As you enter the main level, you are greeted with hardwood floors to an open foyer that set the tone for the grandeur that lies within. The formal dining room is perfect for hosting lavish dinners. You can easily flow conveniently through the butler's pantry with wine fridge and a large walk-in pantry to the gourmet kitchen. The kitchen is a chef's dream, featuring granite countertops, an oversized island, double ovens, a cooktop, dishwasher, microwave, refrigerator, and a breakfast nook that seamlessly open to a spacious living area adorned with a cozy fireplace. This level also boasts a large deck, ideal for alfresco dining and entertaining. Completing the main level, discover a formal office with a walk-in closet and powder bath. The upper level is a sanctuary of elegance, highlighted by the primary suite which includes a private living room, a luxurious five-piece bath, and a customized closet system. Bedroom two includes an ensuite and walk in closet. Two additional generously-sized bedrooms, a full bath with dual sinks, linen closet, laundry room with washer and dryer included and a storage room with a central vacuum system round out this floor, providing ample space and convenience. The walkout basement offers even more living space with an additional family room, a large storage area, bedroom, and a bathroom. This versatile space is perfect for accommodating guests or creating a private retreat. The 3 car attached garage has been upgraded with epoxy flooring.
- Type:
- Single Family
- Sq.Ft.:
- 3,484
- Status:
- Active
- Beds:
- 5
- Lot size:
- 0.14 Acres
- Year built:
- 2011
- Baths:
- 4.00
- MLS#:
- 9546796
- Subdivision:
- Horseshoe Ridge
ADDITIONAL INFORMATION
Price Improvement Don't miss out on this incredible home in Parker that is priced to sell and Ready for its new family! Parker offers a blend of natural beauty, strong community ties, excellent amenities, and economic opportunities, making it a great place to call home. Douglas County Top Rated Schools, Parks & Trails for outdoor experiences for those who enjoy hiking, biking, and other activities. The town hosts various community events, festivals, and farmer's markets, Cultural Events including Music Festivals. Spacious Multi-Generational Home with New Roof This stunning two story with fully finished basement level home offers 5 bedrooms, 3.5 baths, anmain floor office, and multiple living spaces. The main floor features a 2-story family room with a gas fireplace, hardwood floors, an office, a half bath, and a gourmet kitchen with granite counters, a oversized granite island, stainless steel appliances, and a pantry. The upper level includes a primary bedroom with a 5-piece ensuite, 2 additional bedrooms, a full bath with double sinks, a loft area, and an upper-level laundry room. The lower level boasts a full mother-in-law apartment with 2 bedrooms, a full bath, a complete kitchen, a living room, and its own washer and dryer. The heated 3-car tandem garage is a hobbyist’s dream, featuring steel-reinforced workbenches, built-in cabinets, and a sink with hot/cold water. Colorado low-maintenance landscaping in backyard. Dont miss this home truly has it all-don't miss your chance to make it yours and schedule your viewing today!
- Type:
- Condo
- Sq.Ft.:
- 2,205
- Status:
- Active
- Beds:
- 3
- Year built:
- 2005
- Baths:
- 3.00
- MLS#:
- 9478383
- Subdivision:
- Highlands At Stonegate
ADDITIONAL INFORMATION
Ready, set, go! If you're looking for a move in ready townhome without the builder markups, you may have just found your home. This perfectly immaculate end unit in the highly sought after Highlands at Stonegate community backs to a park with views out your living room window. The unit has recently been refreshed with new paint and features a roomy 2-car attached garage, nearly 2,300 finished square feet, 2 upstairs bedrooms and a loft, an open kitchen with 42" maple cabinets, black appliances and corian tops. The loft could also be converted to a 4th bedroom with minimal effort. There are multiple balconies for early morning coffee, tons of natural light, neutral paint colors, ceiling fans, central AC, and an in-unit laundry (upstairs). The basement features tons of room for boxes/bikes/toys and storage and a large bedroom that would be perfect for those hot Summer nights. The living room on the main level is slightly sunken to create a cozy vibe and features surround sound, a gas fireplace, classy built-in shelving and tons of windows! The community is 2nd to none and is walking distance to shopping, trails, pools and schools. The HOA dues also cover water/sewer and trash. These units don't stay on the market long...Hurry for your chance to become the next owner!
$455,000
9543 Pearl 101 Cir Parker, CO 80134
- Type:
- Other
- Sq.Ft.:
- 2,205
- Status:
- Active
- Beds:
- 3
- Year built:
- 2005
- Baths:
- 3.00
- MLS#:
- 9478383
- Subdivision:
- Highlands at Stonegate
ADDITIONAL INFORMATION
Ready, set, go! If you're looking for a move in ready townhome without the builder markups, you may have just found your home. This perfectly immaculate end unit in the highly sought after Highlands at Stonegate community backs to a park with views out your living room window. The unit has recently been refreshed with new paint and features a roomy 2-car attached garage, nearly 2,300 finished square feet, 2 upstairs bedrooms and a loft, an open kitchen with 42" maple cabinets, black appliances and corian tops. The loft could also be converted to a 4th bedroom with minimal effort. There are multiple balconies for early morning coffee, tons of natural light, neutral paint colors, ceiling fans, central AC, and an in-unit laundry (upstairs). The basement features tons of room for boxes/bikes/toys and storage and a large bedroom that would be perfect for those hot Summer nights. The living room on the main level is slightly sunken to create a cozy vibe and features surround sound, a gas fireplace, classy built-in shelving and tons of windows! The community is 2nd to none and is walking distance to shopping, trails, pools and schools. The HOA dues also cover water/sewer and trash. These units don't stay on the market long...Hurry for your chance to become the next owner!
$600,000
23979 Glenmoor Way Parker, CO 80138
Open House:
Saturday, 9/21 8:00-7:00PM
- Type:
- Single Family
- Sq.Ft.:
- 1,978
- Status:
- Active
- Beds:
- 4
- Lot size:
- 0.2 Acres
- Year built:
- 1999
- Baths:
- 3.00
- MLS#:
- 8619828
- Subdivision:
- Villages Of Parker
ADDITIONAL INFORMATION
Seller may consider buyer concessions if made in an offer. Welcome to this stunning property that offers unparalleled comfort and a host of impressive features. The neutral color paint scheme and fresh interior paint create a calming atmosphere throughout the home. The primary bathroom with double sinks and the primary bedroom with a walk-in closet provide both convenience and ample storage space. The culinary center of the home, featuring a kitchen island and elegant accent backsplash, blends efficiency and style to enhance your meal preparation experience. Step outside to the spacious patio, perfect for enjoying the outdoors in your private space. The fenced-in backyard ensures privacy and safety, creating an ideal spot for relaxation or entertaining. Immerse yourself in the perfect blend of style, convenience, and privacy that this charming property offers. Every detail is designed to make your living experience as comfortable as possible. Don't miss the opportunity to make this delightful property your new home!
$740,000
14382 Mosaic Avenue Parker, CO 80134
- Type:
- Single Family
- Sq.Ft.:
- 2,184
- Status:
- Active
- Beds:
- 4
- Lot size:
- 0.16 Acres
- Year built:
- 2018
- Baths:
- 3.00
- MLS#:
- 8158712
- Subdivision:
- Stepping Stone
ADDITIONAL INFORMATION
Welcome to this beautifully maintained 4 bedroom, 3 bathroom home located in the desirable Meridian neighborhood, where modern amenities meet community charm. As you walk into the living room, you will notice the hardwood flooring and the recessed lighting which highlights the open floor plan that flows seamlessly throughout the main level, creating a bright and inviting atmosphere. The updated kitchen is a chef's delight, equipped with Leather Stone Countertops, stainless steel gas range, recessed and stylish pendant lighting, and ample counter space. Adjacent to the kitchen, the dining room features an elegant chandelier and sliding doors that open to the back patio, offering an ideal setup for indoor-outdoor living. All four bedrooms and the laundry room are conveniently located upstairs. The primary bedroom stands out with a large closet, oversized ceiling fan and an attached bathroom, which includes tile flooring, a private toilet room, and a walk-in shower, providing a private and comfortable retreat. Each of the additional bedrooms are equipped with ceiling fans, ensuring comfort throughout the seasons. The additional upstairs bathroom features tile flooring, dual granite sinks, and a shower-tub combo. This home also features an unfinished basement, offering great potential for customization to fit your lifestyle needs, whether it's additional living space, a home gym, or extra storage. Step outside to enjoy the gorgeous backyard, perfect for relaxation and gatherings. The Meridian community enhances your living experience with access to a clubhouse, park, playground, pool, and trails! They even have food trucks in the summer! The location is exceptional, with easy access to I-25, facilitating convenient commutes and easy travel to nearby attractions and amenities. This home in Meridian the perfect place to call home!
- Type:
- Single Family
- Sq.Ft.:
- 2,573
- Status:
- Active
- Beds:
- 4
- Lot size:
- 0.14 Acres
- Year built:
- 2005
- Baths:
- 3.00
- MLS#:
- 4263535
- Subdivision:
- Idyllwilde/reata North
ADDITIONAL INFORMATION
PRICE IMPROVENT!! Poised in a great community with easy proximity to amenities, this home offers spacious livability and versatility. A two-story great room magnifies the home’s welcoming aura with an abundance of windows and a gas fireplace surrounded by shelving nooks. Hardwood floors flow into an adjacent kitchen characterized by a center island, generous cabinet storage and an eat-in area complemented by a formal dining space. A dedicated home office is a light-filled hideaway ideal for work-from-home days. Ascend the stairs to a catwalk overlooking the great room and retreat into a spacious primary suite tucked beneath coffered ceilings. A neutral color palette infu ses the space with a soothing aura that is emphasized by a spa-like bath with a deep soaking tub and glass-enclosed shower. Naturally lit by egress windows, the spacious, unfinished lower level presents endless opportunities for customization. A covered patio area overlooks the manageable backyard with new sod!
- Type:
- Other
- Sq.Ft.:
- 819
- Status:
- Active
- Beds:
- 2
- Year built:
- 1973
- Baths:
- 1.00
- MLS#:
- 8560744
- Subdivision:
- Victorian Village
ADDITIONAL INFORMATION
Step into the heart of downtown Parker and discover your new home! This captivating 2-story condo, with 2 bedrooms and 1 bathroom, exudes charm, comfort, and unbeatable convenience. Step inside to find a sleek kitchen, adorned with a vaulted ceiling and laminate floors that lead you to your very own private balcony, perfect for unwinding after a long day. Unlike many of its counterparts, this unit offers the luxury of a washer and dryer conveniently nestled within the primary bedroom closet, adding an extra touch of ease to your daily routine. Situated off Main St., this property puts you at the epicenter of Parker...an array of restaurants, shops, parks, and so much more right at your fingertips. Make this beautiful condo your primary residence or a rental property. The possibilities are endless. Make this gem your own by scheduling a viewing today!
- Type:
- Condo
- Sq.Ft.:
- 819
- Status:
- Active
- Beds:
- 2
- Year built:
- 1973
- Baths:
- 1.00
- MLS#:
- 8560744
- Subdivision:
- Victorian Village
ADDITIONAL INFORMATION
Step into the heart of downtown Parker and discover your new home! This captivating 2-story condo, with 2 bedrooms and 1 bathroom, exudes charm, comfort, and unbeatable convenience. Step inside to find a sleek kitchen, adorned with a vaulted ceiling and laminate floors that lead you to your very own private balcony, perfect for unwinding after a long day. Unlike many of its counterparts, this unit offers the luxury of a washer and dryer conveniently nestled within the primary bedroom closet, adding an extra touch of ease to your daily routine. Situated off Main St., this property puts you at the epicenter of Parker…an array of restaurants, shops, parks, and so much more right at your fingertips. Make this beautiful condo your primary residence or a rental property. The possibilities are endless. Make this gem your own by scheduling a viewing today!
$1,475,000
46320 Amanda Ranch Circle Parker, CO 80138
- Type:
- Single Family
- Sq.Ft.:
- 4,937
- Status:
- Active
- Beds:
- 5
- Lot size:
- 14.9 Acres
- Year built:
- 1994
- Baths:
- 5.00
- MLS#:
- 5865290
- Subdivision:
- Mcrae Md
ADDITIONAL INFORMATION
Colorado living at its best! One only needs to move in as these outstanding updates are completed: roof and gutters, stucco and screens, carpet, paint throughout, garage doors, septic system, newer AC/furnace and well pump too. 14.90 acres of dreamy equestrian living and sunsets with mountain views for miles from the home's expansive decks. Walk over a quaint bridge with a koi pond and blooming lilies to enter this 5-bedroom, 5-bath Ranch. One of the best features of the home is the amazing primary suite with a three-sided fireplace, large walk-in closets, and a private deck. The suite has space for a cozy living area, hardwoods under the office/reading den, not to mention a roomy 5-piece bath. The home opens to a front living and dining space, a beautifully finished kitchen with a lower hearth room, wet bar, and access to a tranquil expanded deck that wraps around the side. Wired for sound, heated floors in the kitchen and primary bath plus exterior wiring for a hot tub. Two guest bedrooms, a full bath plus a laundry room with access to the backyard complete the main level. The lower level is an entertainer's dream. A large bar/kitchenette with benched seating areas, and gaming space can provide hours of enjoyment. Originally constructed to hold a sound room and recording studio for musicians can provide the same or simply be utilized as a workroom, hobby room, or storage. The lower level holds 2 additional guest bedrooms and 2 bathrooms (1 half and 1 full) and good spaces for storage. The backyard has space for chickens, a terrific playhouse, a dog run, and a playset that stays. Off the front are pastures to the north and south, an outdoor arena, loafing sheds (one enclosed and one open both with waterers), and a barn holding 4 stalls with shared waterers, a tack room, a wash area, and lots of space for farming equipment or recreation vehicles. The door to the barn can accommodate a semi-drop-off of hay too. Welcome Home!
$1,799,000
11251 Forest Hills Drive Parker, CO 80138
- Type:
- Single Family
- Sq.Ft.:
- 3,807
- Status:
- Active
- Beds:
- 6
- Lot size:
- 5.34 Acres
- Year built:
- 1993
- Baths:
- 3.00
- MLS#:
- 7496193
- Subdivision:
- Rural
ADDITIONAL INFORMATION
Wake up to the sun painting the expansive mountain peaks outside your bedroom in this stunning horse property on over 5 acres. Pikes Peak to Long’s Peak views and mountains out 9 of 15 total rooms, including walk-out basement rooms. Features and upgrades are generous: 90x80 Indoor arena & barn, outdoor arena, fenced pasture, asphalt driveway, shed, expansive west-facing decks, large pondless stream, new landscaping, amphitheater steps, 3-car garage with oversized door, mounted mud-room sink, new GE Café appliances, vent hood, new cabinetry, stone backsplash, granite counters, walk-in pantry, upgraded lighting, large picture windows throughout, horizontal cable stair railing inside & out, luxury vinyl plank flooring, new carpet, whole-house fan & A/C, updated wall texture & paint, travertine tiles in guest bath, elegant upscale primary bath with soaking tub, stone shower, large walk-in closet, smart silhouette blinds throughout, custom-painted professional starry-night sky in guest bedroom, walk-out basement with colored concrete patio, wet bar/kitchenette in basement, jet tub in basement bathroom and extra storage. The Eagle-span indoor arena currently has 2 stalls which can be removed or converted to 3 stalls. Concrete drive isle for horse trailer/RV pull-through/parking, bi-fold hangar door and oversized garage door, insulated, premier flooring comfort system in stalls, horse/animal security camera system, automatic heated waterer for horses, hay storage, auto fly spray system, separate tack room, well lit, water, livestock plastic strip curtain in both stall doorways. The sand arena is 80x60. No HOA. Private Well. Septic inspected, cleaned and certified April 2024. Conveniently located just minutes from town and local shopping, yet secluded enough to offer a retreat of tranquility and privacy.
- Type:
- Single Family
- Sq.Ft.:
- 2,189
- Status:
- Active
- Beds:
- 4
- Lot size:
- 0.14 Acres
- Year built:
- 1997
- Baths:
- 4.00
- MLS#:
- 1653612
- Subdivision:
- Cottonwood
ADDITIONAL INFORMATION
NO HOA! Home shows great, nice finishes for recently updated home. Home features farmhouse style lighting & 4 bedrooms, 1 which is non-conforming, in basement. Newer interior paint, vinyl flooring, baseboards, carpet, bathroom remodeling, interior & exterior lights. (6) newer windows, roof, gutters & exterior paint (2023). Larger lot with roses at front entry, spacious 3-car garage w/work bench/storage. Laundry room w/multiple storage cabinets. Kids playhouse on side-yard. New Vanity in Master, $1000 credit for Buyers to install. New Fence currently being installed on West side. Finished basement with built in desk. Agent Owned.
$1,545,000
9009 Rambling Oak Place Parker, CO 80134
- Type:
- Single Family
- Sq.Ft.:
- 6,462
- Status:
- Active
- Beds:
- 5
- Lot size:
- 0.64 Acres
- Year built:
- 2002
- Baths:
- 5.00
- MLS#:
- 4314548
- Subdivision:
- Timbers At The Pinery
ADDITIONAL INFORMATION
Make this Amazing Home yours! Discover the epitome of refined living with this remarkable Timber Ridge residence, now available at an exceptional value. This stunning home seamlessly blends elegance with functionality, featuring an array of captivating details. Upon entering, you’ll be immediately captivated by the main floor’s elegance and spaciousness. The primary suite is a true sanctuary, offering a private retreat within the home. With five bedrooms and four and a half bathrooms, this residence is designed to accommodate both family and guests in comfort. The gourmet kitchen is a highlight for culinary enthusiasts, showcasing high-end appliances, soft-closing drawers, and abundant storage space. The basement offers a fantastic entertainment haven, featuring a custom wet bar, a large recreation area, and a sprawling theater with a new screen—ideal for endless enjoyment. Additionally, the expansive four-car garage provides ample room for vehicles and extra storage. Located at the end of a quiet cul-de-sac and set back from the street, this property ensures enhanced privacy. The serene backyard is perfect for children’s play or peaceful relaxation with a book. Recent upgrades include a new roof installed in 2022, replaced window IG units, and a remodeled kitchen completed in 2019. Both the interior and exterior have been freshly painted, and the decking materials have been replaced, ensuring lasting beauty and durability. Don’t miss this opportunity to make this extraordinary residence your own!
- Type:
- Single Family
- Sq.Ft.:
- 2,508
- Status:
- Active
- Beds:
- 3
- Lot size:
- 0.11 Acres
- Year built:
- 2022
- Baths:
- 3.00
- MLS#:
- 2659811
- Subdivision:
- Lincoln Creek Village
ADDITIONAL INFORMATION
NEWER CONSTRUCTION ON CORNER LOT! Low Maintenance ranch style home with finished basement. This Willow model includes a Bright and open great room, Gourmet Kitchen with Stainless Steel Appliances, cabinet microwave, an Upgraded Gas Range, Quartz Countertops, White Maple Cabinets, and Vaulted Ceilings in Great Room & Dining Room. WPC Hardwood on the Main Level, Gas Fireplace in Great Room and a Full yard Landscape. Basement includes a guest suite, plenty of storage, and an open concept family room and lockable steel window well covers. A short distance to Historic Main Street Shops & Eateries and about 15 Minutes To DTC! Ask about our preferred lender program!
- Type:
- Single Family
- Sq.Ft.:
- 2,940
- Status:
- Active
- Beds:
- 4
- Lot size:
- 0.38 Acres
- Year built:
- 2024
- Baths:
- 4.00
- MLS#:
- 7446806
- Subdivision:
- Trails At Smoky Hill
ADDITIONAL INFORMATION
You’ll love the thoughtfully designed Aster, offering an abundance of functional living and entertaining space. Upon entering, you'll find a private study located just off the foyer. Beyond the foyer, a well-appointed kitchen—boasting a center island, ample counter space, and a walk-in-pantry—overlooks a generous open-concept great room and dining area. You'll also appreciate a valet entry off the garage. The upstairs features three secondary bedrooms—one with a private bath—a spacious loft, a convenient laundry room, and an impressive primary suite with a roomy walk-in closet and dual-vanity bath. A standard unfinished basement completes the home. Photos are not of this exact property. They are for representational purposes only. Please contact builder for specifics on this property. Don’t miss out on the new reduced pricing good through 8/31/2024. Prices and incentives are contingent upon buyer closing a loan with builders affiliated lender and are subject to change at any time.
$850,000
15049 Delhi Avenue Parker, CO 80134
- Type:
- Single Family
- Sq.Ft.:
- 4,130
- Status:
- Active
- Beds:
- 3
- Lot size:
- 0.15 Acres
- Year built:
- 2016
- Baths:
- 4.00
- MLS#:
- 2478965
- Subdivision:
- Sierra Ridge
ADDITIONAL INFORMATION
Welcome to this stunning high-end Meritage built ranch-style home. Located in the highly sought-after Sierra Ridge neighborhood of Parker, this one is not to be missed! Elegantly designed, this property features a spacious and open layout enriched with high-end upgrades that include upgraded wood floors, sophisticated plantation shutters, luxurious granite countertops, and elegant wrought iron railings. The home offers a harmonious flow with two bedrooms on the upper level, including a spacious primary suite complete with an attached 5-piece bath, designed for relaxation and comfort. The main level is anchored by a chef's kitchen, boasting top-tier appliances and ample space, opening to a grand great room — the perfect setting for hosting gatherings and creating memorable moments. Additionally, the main level includes a sizable office enclosed by French doors, providing a quiet and private space ideal for work or study. The basement extends the living space significantly, featuring over 1,500 finished square feet that includes a large bedroom, a full bathroom, and extensive unfinished space for storage. It also offers the potential to add a fourth bedroom, making it a versatile area suited for various needs. The backyard is perfect for relaxing or hosting friends, complete with a large patio and professional landscaping. It's truly a place to unwind and enjoy a beautiful Colorado day. Positioned conveniently, this home allows for an easy commute to local shopping, dining, the Denver Tech Center, and Denver International Airport, placing every convenience within reach. Hurry to see this great home, it truly has it all!
$1,495,000
46186 Needleleaf Lane Parker, CO 80138
- Type:
- Single Family
- Sq.Ft.:
- 4,828
- Status:
- Active
- Beds:
- 4
- Lot size:
- 5.89 Acres
- Year built:
- 1998
- Baths:
- 5.00
- MLS#:
- 4022619
- Subdivision:
- Amanda Pines
ADDITIONAL INFORMATION
*Ask about how to get an interest rate as low as 3.875% for the first year with a seller paid buy down!* Nestled in the serene beauty of Parker, this stunning Amanda Pines residence offers an unparalleled blend of luxury and comfort. The meticulously maintained ranch home has been tastefully updated with no attention to detail spared. Enjoy the open-concept layout that seamlessly connects the living, dining, and kitchen areas, creating an ideal space for both intimate gatherings and lively entertaining. From nearly every window, you have serene views of your property. Gorgeous gourmet kitchen with a formal dining room flowing into the cozy living room. Off the kitchen, there's a fully screened in porch overlooking the backyard and pool. The spacious primary bedroom has a fireplace and a generous sized 5-piece bathroom. There are two additional well-sized bedrooms and an updated full bath that make up the main floor. The walkout basement is equipped with another guest suite, wet bar with fridge, family room, dining room, office, and fireplace. With a separate entrance, this space lends itself well making it a guest getaway or mother-in-law suite. Step outside to the heated pool and gardens surrounding the house. The fenced garden has raised beds and a fully fenced dog run. For the horse lovers, there is a 3-stall barn with loft and tack room, white vinyl fencing and an outdoor riding arena. All the paddocks are thoughtfully connected around the property through a track system, making daily care and turnout a breeze. Additionally, the property features a large, insulated workshop/storage outbuilding. Roof, gutters and major mechanicals on pool have been recently replaced. Many furnishings available for sale. Conveniently located just 15 minutes to Southlands Mall / E-470, 35 minutes to DIA with Douglas County Schools, this home enjoys the tranquility of suburban living while being moments away from urban conveniences. Video: https://vimeo.com/1004714720
- Type:
- Single Family
- Sq.Ft.:
- 2,415
- Status:
- Active
- Beds:
- 5
- Lot size:
- 0.14 Acres
- Year built:
- 2024
- Baths:
- 3.00
- MLS#:
- 6980335
- Subdivision:
- Looking Glass
ADDITIONAL INFORMATION
REPRESENTATIONAL PHOTOS USED -NOT OF ACTUAL PROPERTY: A stunning 5-Bedroom,3 bathroom home boasting an inviting open floor plan. Nestled in a desirable neighborhood Looking Glass, this residence exudes modern charm and comfort. The spacious living area seamlessly transitions into dining room and kitchen, creating the perfect space for entertaining guest or relaxing with family. Secondary bedroom & full bath on first floor. Gleaming 7" plank flooring, abundant natural light. Kitchen features sleek gray quartz counter tops, and modern white cabinets. Upstairs you'll find 4 generously sized bedrooms including a luxurious primary suite with nearby laundry room. Home also offers front and backyard landscaping and an unfinished in-ground basement with 9-foot walls, perfect for storage or additional expansion. Industry leading 10-year warranty, smart home technology, tank-less water heater, A/C, ***Home is move-in ready by September 2024.*** SPECIAL RATES WITH USE OF PREFERED LENDER.
- Type:
- Single Family
- Sq.Ft.:
- 4,880
- Status:
- Active
- Beds:
- 6
- Year built:
- 2021
- Baths:
- 6.00
- MLS#:
- 8651251
- Subdivision:
- Reata Ridge Village
ADDITIONAL INFORMATION
Welcome to your incredible new home built in 2021, that looks and feels like a brand new home! This luxurious home features 6 spacious bedrooms and 6 bathrooms with 5,100+ square feet in fabulous Parker, CO, The Reata Ridge Village subdivision. Upgrades galore through-out! As you walk in the front entry door there is a quiet den for your remote office space. A few steps further in is a sprawling open main-floor layout, anchored by a gourmet kitchen with generous island, a butlers pantry for additional storage and a walk-in pantry and mud room. Included on the main floor is a oversized great room with forever views of the mountains, 1/2 bathroom and a guest bedroom with it's own full bathroom. On the upper level is the primary suite that the seller had 2 more windows on South wall installed and added additional can lights. Comes complete with a deluxe 5-piece bath, double vanities, walk-in shower and soaking tub. Three additional bedrooms upstairs, an open loft, two more full bathrooms and a laundry room with a washer & dryer and utility sink included. Basement is fully finished and features a walk-out, large flexible living space and utility room. There is a full bathroom another bedroom with walk-in closet. Additional highlights include Hickory engineered flooring, ceiling fans in all bedrooms, solid maple cabinets in the kitchen and bathrooms, window coverings and zoned heating & air conditioning for each floor. It's A Must See!!!
- Type:
- Condo
- Sq.Ft.:
- 1,463
- Status:
- Active
- Beds:
- 3
- Year built:
- 2006
- Baths:
- 2.00
- MLS#:
- 6291135
- Subdivision:
- Stonegate
ADDITIONAL INFORMATION
***Seller is offering to pre-pay 1 year of HOA****This charming top floor condo in an award winning school district is a must-see! Featuring 3 bedrooms and 2 bathrooms, this cozy yet spacious home offers ample room for comfort and relaxation. Enjoy the convenience of two private patios, perfect for outdoor dining or simply soaking up the sun. The interior boasts a lovely dining room and great open space, ideal for hosting family meals and entertaining guests. Don't miss the opportunity to make this delightful condo your new home!
Andrea Conner, Colorado License # ER.100067447, Xome Inc., License #EC100044283, [email protected], 844-400-9663, 750 State Highway 121 Bypass, Suite 100, Lewisville, TX 75067

The content relating to real estate for sale in this Web site comes in part from the Internet Data eXchange (“IDX”) program of METROLIST, INC., DBA RECOLORADO® Real estate listings held by brokers other than this broker are marked with the IDX Logo. This information is being provided for the consumers’ personal, non-commercial use and may not be used for any other purpose. All information subject to change and should be independently verified. © 2024 METROLIST, INC., DBA RECOLORADO® – All Rights Reserved Click Here to view Full REcolorado Disclaimer
| Listing information is provided exclusively for consumers' personal, non-commercial use and may not be used for any purpose other than to identify prospective properties consumers may be interested in purchasing. Information source: Information and Real Estate Services, LLC. Provided for limited non-commercial use only under IRES Rules. © Copyright IRES |
Parker Real Estate
The median home value in Parker, CO is $699,000. This is higher than the county median home value of $487,900. The national median home value is $219,700. The average price of homes sold in Parker, CO is $699,000. Approximately 75.32% of Parker homes are owned, compared to 21.65% rented, while 3.04% are vacant. Parker real estate listings include condos, townhomes, and single family homes for sale. Commercial properties are also available. If you see a property you’re interested in, contact a Parker real estate agent to arrange a tour today!
Parker, Colorado has a population of 51,125. Parker is more family-centric than the surrounding county with 50.88% of the households containing married families with children. The county average for households married with children is 45.24%.
The median household income in Parker, Colorado is $105,373. The median household income for the surrounding county is $111,154 compared to the national median of $57,652. The median age of people living in Parker is 35 years.
Parker Weather
The average high temperature in July is 86.8 degrees, with an average low temperature in January of 17.2 degrees. The average rainfall is approximately 18.1 inches per year, with 61.8 inches of snow per year.
