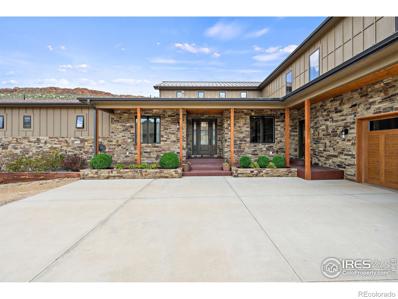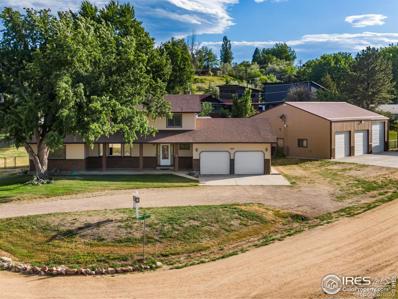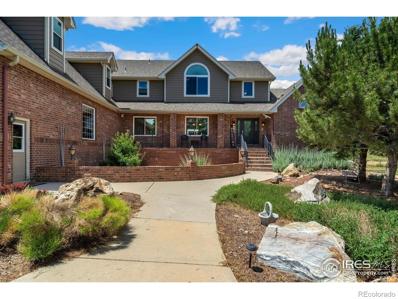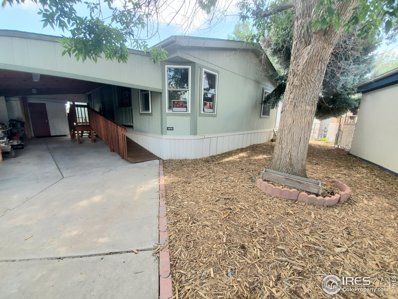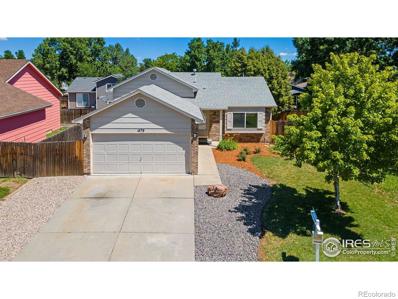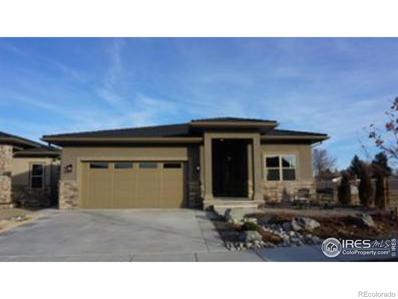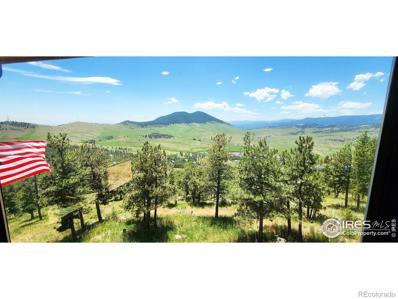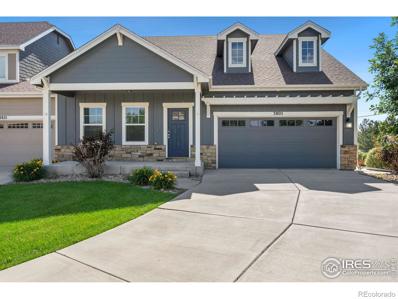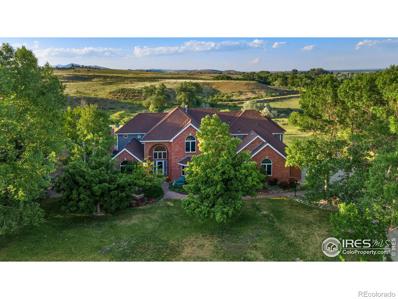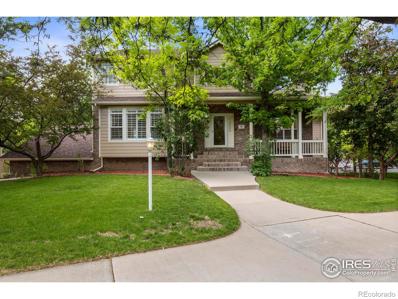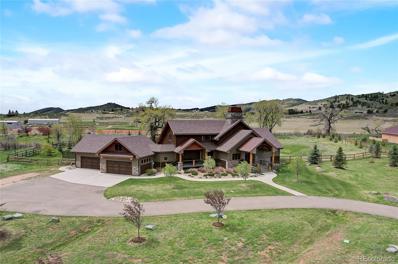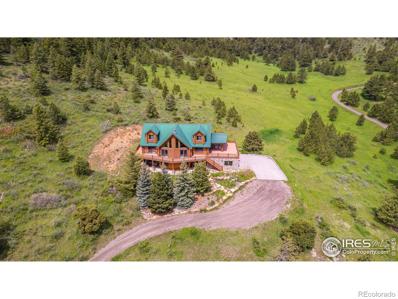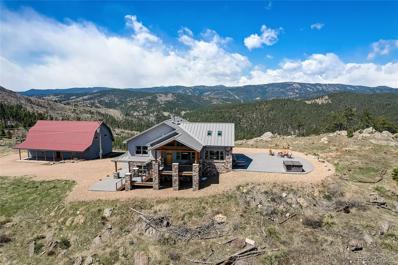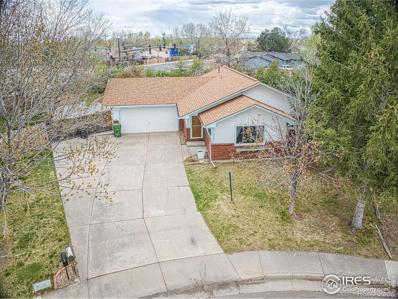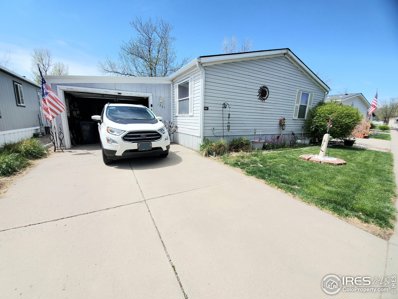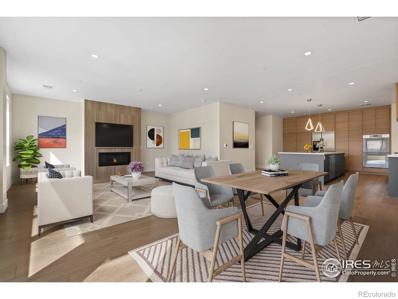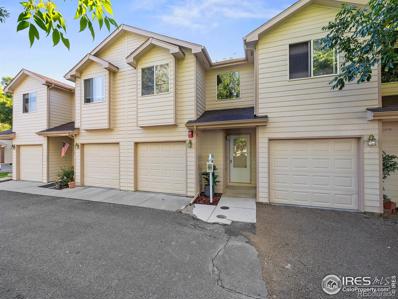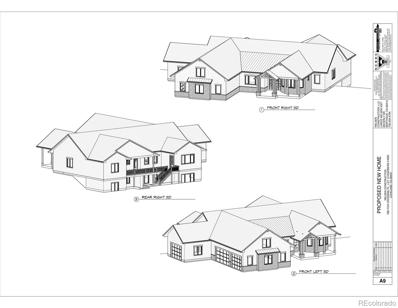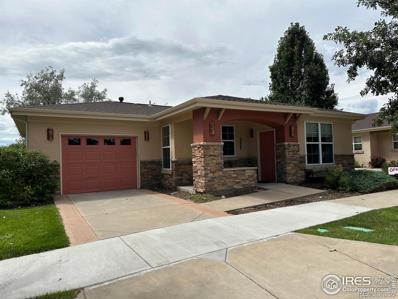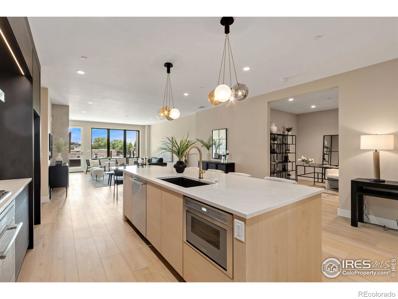Loveland CO Homes for Sale
$2,197,000
4400 Sedona Hills Drive Loveland, CO 80537
- Type:
- Single Family
- Sq.Ft.:
- 5,529
- Status:
- Active
- Beds:
- 5
- Lot size:
- 35.07 Acres
- Year built:
- 2015
- Baths:
- 5.00
- MLS#:
- IR1013501
- Subdivision:
- Sedona Hills
ADDITIONAL INFORMATION
4400 Sedona Hills Drive is custom built for convenience and comfort, with quality as a priority. Sitting on 35 acres, this home with over 5,500 finished sq ft offers a spacious separate apartment with a full kitchen and laundry. As you enter the home, you'll find a sunny great room with a 27' ceiling and a large linear gas fireplace. The chef's kitchen features a full suite of professional Bosch appliances complimented by elegant rift-cut oak cabinetry, Cambria quartz counters, and an oversized walk-in pantry. The main level Primary Suite features a massive spa style bathroom, ample closet space and a private Owner's patio. Also on the main level is a Secondary Suite, complete with en suite bath. On the upper level is the separate apartment with access from inside, or from the spacious exterior deck. Also on the upper level are two additional oversized bedrooms, one with access to the South-facing deck, and the other with views all the way to Horsetooth Rock. Make this your perfect home by customizing the 3,300 sq ft unfinished basement, with 10' ceilings, rough in plumbing, work sink and walkout access. The oversized 3 car garage has ample storage, a workbench and large stainless steel sink. From the garage, access the attached, fully equipped 20' greenhouse with well water irrigation and air circulation system. The quality inside and outside this home cannot be overstated, from porcelain tile and cork plank floors to the durable metal roof. Ask about the custom details including Douglas Fir trim throughout, Milgard fiberglass windows with solar coating, Toto toilets, and many exterior fire safety features. Come visit this home in highly desired Sedona Hills, a gated community with miles of hiking and horseback riding trails, stunning mountain views and the privacy you're looking for.
- Type:
- Single Family
- Sq.Ft.:
- 2,601
- Status:
- Active
- Beds:
- 4
- Lot size:
- 0.59 Acres
- Year built:
- 1986
- Baths:
- 3.00
- MLS#:
- IR1013410
- Subdivision:
- Double D Acres
ADDITIONAL INFORMATION
Hard to find, PERFECT setup for business owner needing parking, storage, large shop and no HOA! Bring your RV's, boats, or toys too. Want animals...done! Situated on a .59acre corner lot and outside City limits, this fantastic property features (4) detached outbuildings! The crown jewel being the 2118sqft heated shop w/ (3) oversized doors, a 52' deep bay, 6600lb Hydro car lift, air compressor, 50amp and 30amp service, and bathroom. The 2601sqft home has been meticulously maintained and updated throughout. Kitchen features granite counters, solid wood cabinets w/ under cab lighting and rollouts. Primary bedroom features (2) closets and attached updated bathroom. Sunken living room w/ gas fireplace and large game room for entertaining. Covered and protected back patio to relax and enjoy these Colorado evenings. Fully fenced backyard w/ dog run area and RV pad w/ water and sewer connections.
$1,475,000
3143 Paddy Lane Loveland, CO 80537
- Type:
- Single Family
- Sq.Ft.:
- 6,551
- Status:
- Active
- Beds:
- 6
- Lot size:
- 3.14 Acres
- Year built:
- 2000
- Baths:
- 6.00
- MLS#:
- IR1013077
- Subdivision:
- Ludwick Farm Rlup 97-ex1086 Amd
ADDITIONAL INFORMATION
Welcome to 3143 Paddy ln in beautiful Loveland, Colorado! This 6 bed, 6 bath home sits on just over 3 acres of alluring country side, while being minutes to I-25 and everything that Northern Colorado has to offer. The home has a three car garage, one with a 12 foot tall garage door, and mature landscaping. Once inside you'll be greeted by the natural light coming in from the large West facing windows in the living room and kitchen. The main level primary bedroom boasts a 5 piece bathroom. The main level also has a beautiful home office, and a second bedroom. Upstairs you'll find two more bedrooms as well as a spacious bonus room currently being used as a home gym. The large finished basement includes an outside entrance, a kitchen, 2 bedrooms, a home theater, and a hobby room! This area is great for entertaining or an in-law suite. Enjoy amazing summer days and evenings out back with the huge deck and pergola, a volleyball court, a gas fire pit, and a gazebo with a hot tub (negotiable) underneath. There is enough space to build an outbuilding on the property as well. You don't want to miss this home!
$138,000
1878 Garnet 68 Ct Loveland, CO 80537
- Type:
- Mobile Home
- Sq.Ft.:
- n/a
- Status:
- Active
- Beds:
- 3
- Year built:
- 1998
- Baths:
- 2.00
- MLS#:
- 5936
- Subdivision:
- Sunset Manufactured Home Community
ADDITIONAL INFORMATION
Motivated Seller! Great home, in a great community, and in a great location!! Fully updated and move in ready home in quiet 55 and better community. First you'll find a large carport and fully covered entryway! Once inside there is all new laminate flooring, tape and textured drywall walls with all new paint, new central AC unit, new windows, new plumbing and electric fixtures, and even a new roof! Kitchen has new lower cabinets, solid surface counter tops, new upgraded 5 burner gas range, new built-in microwave, new dishwasher, fridge with ice and water dispenser and large/ deep stainless sink. Large primary bedroom with walk in closet and 5 piece on-suite bath, complete with huge soaker tub. Two additional bedrooms, one with gorgeous French doors and would make an excellent office space. Outside you'll find fresh exterior paint, a fully fenced yard, storage shed and nice landscaping. Park requires first owner to be 55 and 2nd owner/ occupant can be 45 or older. Inside pets and smaller dogs are allowed. Financing is available, if needed! Call listing agent today for more info or to schedule a showing!
- Type:
- Single Family
- Sq.Ft.:
- 1,259
- Status:
- Active
- Beds:
- 3
- Lot size:
- 0.15 Acres
- Year built:
- 1993
- Baths:
- 2.00
- MLS#:
- IR1012866
- Subdivision:
- Cattail Pond
ADDITIONAL INFORMATION
Great opportunity to own in the desireable, Cattail Pond neighborhood, this nicely maintained, 3 bed/ 2 bath, tri-level residence offers multiple living spaces, ample natural light, vaulted ceilings and large crawl space for plenty of storage. Stunning views of Indian Peaks, open space & wildlife, Cattail Pond and the Front Range of the Rocky Mountains throughout the neighborhood. Great home w/2 Car attached Garage and NO HOA's! ***UPDATES: BRAND NEW ROOF*** Recently re-finished, gorgeous hard-wood floors, brand new carpet in the living area and bedrooms. Freshly painted interior. This home is ready to go! Vaulted ceilings, Bay Window, Gas Fireplace, Central A/C. The spacious primary bedroom has 3/4 Bath & Walk-in Closet. This property boasts a nicely landscaped front yard, requiring minimal water and maintenance, along with a low maintenance backyard with covered deck, great for entertaining. **This home also comes with a 1-First American Home Warranty** for additional peace of mind. Located in the desirable South-west side of town, near many attractions inc: Lon Hagler Reservoir, Boedecker Lake, Fairgrounds Park, Sculpture Park, Downtown Loveland/Foundry, Mariana Butte Golf Course and Old Course, Loveland Classical Schools and Loveland Museum to name a few! Don't miss out on this great home. Schedule your showing today!
- Type:
- Single Family
- Sq.Ft.:
- 1,600
- Status:
- Active
- Beds:
- 2
- Lot size:
- 0.14 Acres
- Year built:
- 2024
- Baths:
- 2.00
- MLS#:
- IR1012846
- Subdivision:
- Enclave At Dakota Glen
ADDITIONAL INFORMATION
Perfect floor plan for buyers that want to "right size" without sacrificing quality and comfort. Award winning Glen Homes Vail Valley won't disappoint! Open floor plan, dining area off of kitchen & great room w/corner fireplace. Slab granite counter tops in kitchen, designer tile back splash, custom knotty alder cabinets & upgraded appliances. Spacious master suite features walk-in shower. Full landscaping included in purchase price. Durable stucco exterior and steel roofing system help to make this home very low maintenance! HOA takes care of landscape maintenance and snow removal. NO METRO TAX!! Vail Valley 1600 Plan. Please call listing agent for stage of construction and showings
- Type:
- Single Family
- Sq.Ft.:
- 3,630
- Status:
- Active
- Beds:
- 4
- Lot size:
- 2.35 Acres
- Year built:
- 1974
- Baths:
- 3.00
- MLS#:
- IR1012443
- Subdivision:
- Newell Lake View
ADDITIONAL INFORMATION
Absolutely beautiful home on 2.35 acres overlooking Pinewood Reservoir. The main floor kitchen as well as many other rooms have recently been remodeled. The main level has two large walkout decks both overlooking Pinewood Reservoir, a large open living room with a fireplace and more views. You will love it. The home features large bedrooms and two baths on the main floor with a fully functional secondary living space on the lower level with a large bedroom, kitchen, large living room with a fireplace, two walkouts and a working sauna. This home has had a new roof in the last four years. 25 minutes to Loveland, 45 minutes to Estes Park and 1 hour to DIA. Views Include Denver, Berthoud, Longs Peak and Mount Meeker. Do you enjoy wildlife and clean air? This home is for you.
$550,000
3805 Adine Court Loveland, CO 80537
Open House:
Saturday, 11/23 1:30-3:30PM
- Type:
- Multi-Family
- Sq.Ft.:
- 2,127
- Status:
- Active
- Beds:
- 3
- Lot size:
- 0.14 Acres
- Year built:
- 2017
- Baths:
- 2.00
- MLS#:
- IR1012223
- Subdivision:
- Mountain Gate
ADDITIONAL INFORMATION
Ranch-style attached dwelling home in the Mountain Gate subdivision at Mariana Butte golf course. Offering over 2,100 sq ft of living space total with 3 bedrooms and 2 bathrooms finished. Minimal maintenance living with a 1,100 sq ft unfinished walkout basement, large back deck and covered front patio. Functional open floorplan with a large kitchen, built-in benches for off-kitchen dining and expansive great room. Main level primary bedroom with a 5-piece private bath and 2 closets. Move-in ready, professionally cleaned. Close to amenities, community walking trails, golf and Boedecker Lake. Seller offering a for paint and carpet, rate buydown or closing costs. Home is an attached Duplex. Home is having a new roof and gutters installed
$710,000
125 Colt Drive Loveland, CO 80537
- Type:
- Single Family
- Sq.Ft.:
- 2,524
- Status:
- Active
- Beds:
- 5
- Lot size:
- 2.18 Acres
- Year built:
- 1977
- Baths:
- 3.00
- MLS#:
- IR1011841
- Subdivision:
- Horsetail Ranch Estates
ADDITIONAL INFORMATION
Rarely available in exclusive, west Loveland community - Horsetail Ranch Estates. This one-of-a-kind home features a custom A-Frame atrium entrance, beautiful views from every window, engineered hardwood floors on the main level, great room and highly functional kitchen with soft-close cabinets, quartz counters and an eat-in breakfast area that opens to the large deck. A private owner's suite with 3/4 bath, walk in closet, and balcony plus 2 additional bedrooms and full guest bath on the opposite side of the home complete the main floor. The lower level features a family room with stone walls and a wood-burning stove, 2 additional bedrooms and full bath as well as laundry/utility room and access to the garage. Seller is highly motivated - you will not find a move-in ready home with acreage in Loveland for this price! New furnace, 50 gal water heater, and AC in 2024. New windows and sliding door in 2017; New roof in 2015. USDA Eligible!
$1,250,000
5917 Jordan Drive Loveland, CO 80537
- Type:
- Single Family
- Sq.Ft.:
- 5,621
- Status:
- Active
- Beds:
- 5
- Lot size:
- 0.88 Acres
- Year built:
- 1992
- Baths:
- 5.00
- MLS#:
- IR1011883
- Subdivision:
- Bonnell West
ADDITIONAL INFORMATION
BACK ON THE MARKET THROUGH NO FAULT OF THE HOME! Looking for a little elbow room, peace & quiet and 360 degree views??? You do not want to miss this custom built beauty in the coveted Bonnell West estate neighborhood! Situated on just short of an acre and BACKING TO OPEN SPACE w/ views over Lon Hagler Reservoir, meadows, mountains & the Loveland skyline. Take a deep breath & feel your shoulders relax, you won't want to leave this back patio/garden oasis! The saying "they just don't build them like this anymore" rings true here, as you can feel the quality of construction throughout & know this will be home for many generations. Upon entry you are greeted with 2-story cathedral ceilings, bringing so much light & space. Entertain in two separate living areas on the main level, both w/ gas fireplaces. Check out the Chef's gourmet kitchen w/ gas cooktop, double ovens, tons of cupboard space & large island. Beautiful hardwood floors & brand new carpet! Upper level is comprised of 4 bed/3 bath & not one but TWO huge primary suites, both with en-suite bath. The main primary suite includes an updated 5-piece bath, luxury Kohler shower & soaking tub, plus large walk-in closet. Amazing VIEWS from every window! Your perfect work-from-home HQ w/ huge office on the main level (optional 6th bedroom). Party-ready finished basement w/ wet-bar, rec room & additional bedroom plus full 5-piece bath. Perfect for multi-generational living! This basement was constructed w/ floating floors, meaning you will never deal with cracking/settling basement concrete. Two large storage rooms round out the basement. BONUS 3-car oversized garage w/ plenty of room for your workshop & all the toys. Stargaze every night from the hot tub. Make memories all summer at the amazing neighborhood swimming pool, tennis/pickleball/bball courts & walking trails just a block from your front door!
$825,000
727 Rossum Drive Loveland, CO 80537
- Type:
- Single Family
- Sq.Ft.:
- 3,599
- Status:
- Active
- Beds:
- 4
- Lot size:
- 0.25 Acres
- Year built:
- 1997
- Baths:
- 4.00
- MLS#:
- IR1011498
- Subdivision:
- Mariana Butte
ADDITIONAL INFORMATION
Welcome to your dream home in the prestigious Mariana Butte Golf Course neighborhood, now even more enticing with brand-new carpet upstairs, new roof, exterior repairs, paint and a recent price reduction! Nestled on a 1/4 acre corner lot just minutes from Bodecker Lake and downtown Loveland, this home combines luxury, comfort, and abundant wildlife. 4 spacious bedrooms and 4 baths, including an office/flex or private suite with a separate entrance for added convenience, it's perfectly suited for versatile living. Enjoy floor-to-ceiling windows in the living room, a chef's kitchen with stainless steel appliances, and a serene primary suite with a luxurious 5-piece bath and upper walkout deck. The walkout basement offers additional space for entertainment or guests, complemented by a private deck and a large 3-car garage for ample storage. Don't miss this rare opportunity to own a piece of paradise in Mariana Butte at a newly reduced price! Motivated Seller!
$2,650,000
8150 Open View Place Loveland, CO 80537
- Type:
- Single Family
- Sq.Ft.:
- 7,424
- Status:
- Active
- Beds:
- 4
- Lot size:
- 2.75 Acres
- Year built:
- 2017
- Baths:
- 6.00
- MLS#:
- 8518888
- Subdivision:
- Foothills Vista
ADDITIONAL INFORMATION
Welcome to this stunning one-of-a-kind custom mountain home, nestled on 2.75 acres of picturesque land. Situated on a beautiful quiet cul-de-sac, this luxury residence offers lush green pastures and breathtaking mountain views. No detail was left unturned in the first-class design and decor of this home, showcasing high-end features and quality workmanship throughout. As you step inside, you'll immediately feel the mountain-vibe ambiance, with soaring vaulted ceilings and custom trim, doors, and wood beams. The striking wide-plank wood floors and custom built-ins add to the rustic elegance of the home, while the living room fireplace with its impressive floor-to-ceiling stacked stone creates a cozy focal point for gatherings. The chef-worthy gourmet kitchen is a culinary dream, boasting a professional gas range and a center island with a board countertop with disposal. The main level primary suite is a retreat unto itself, featuring a private deck and a rustic 5-piece bath with pebble stone and wood floors. The free-standing bathtub sits atop wood beams, adding to the charm and character of the space, with a dreamy walk-in closet featuring its own washer and dryer. Upstairs, a charming bedroom awaits with a private sitting room and en-suite bath. The finished basement is perfect for entertaining and relaxation, with an extensive family room featuring a world-class custom bar, home theater, and a wine cellar. Outside, the incredible outdoor living space beckons for year-round enjoyment, with a large covered patio, fire pit, hot tub, and plenty of space to play and entertain. Solar panels keep energy costs low, while the peaceful creek behind the home adds to the tranquility of the setting. Some newer updates including landscaping, fencing, asphalt driveway, irrigation, fire pit, concrete, brick patio, appliances, carpeting, refinished porches, & all interior and exterior painting in 2024 ensure that this home is move-in ready and waiting for you to make it your own.
$1,695,000
555 James Park Trail Loveland, CO 80537
- Type:
- Single Family
- Sq.Ft.:
- 4,338
- Status:
- Active
- Beds:
- 5
- Lot size:
- 35.35 Acres
- Year built:
- 2000
- Baths:
- 5.00
- MLS#:
- IR1008905
- Subdivision:
- Pinewood Tr 02
ADDITIONAL INFORMATION
Privacy & quality. Log construction w/ 4 beds (swing room in lower level used as winery), 5 baths, plus 5-car attached garage/shop. Excellent high speed internet. Main floor owners suite w/ heated bath floors. 2nd Owners suite up. 1,600 sq. ft. deck w/ awesome views! Wildlife abound. Solid hickory wood floors. Gourmet kitchen w/ hickory cabinets, slab granite & stainless appliances. Knotty pine ceiling, metal roof, finished walk-out, covered deck. Easy access - only 20 minutes to Loveland &/or grocery store. No HOA. Only 0.6 miles to paved road CR18E (school bus route). Close to several recreational lakes.
$1,595,000
1784 James Park Trail Loveland, CO 80537
- Type:
- Single Family
- Sq.Ft.:
- 5,027
- Status:
- Active
- Beds:
- 3
- Lot size:
- 35.08 Acres
- Year built:
- 2016
- Baths:
- 4.00
- MLS#:
- 5888041
- Subdivision:
- Pinewood Mountain Estates
ADDITIONAL INFORMATION
Nestled amidst the majestic peaks, this property epitomizes the essence of mountain living, offering an unparalleled blend of natural beauty and modern convenience. Boasting breathtaking 360-degree mountain vistas by day and enchanting starlit skies by night, this sanctuary is frequented by a plethora of wildlife, including deer, elk, bald eagles, & occasional visitors like marmots, foxes, bears, and bobcats. For those seeking a harmonious balance between work and leisure, this mountain abode delivers with lightning-fast internet connectivity, enabling seamless remote work opportunities. Yet, the allure of urban amenities remains within easy reach, a mere 20-minute drive away, where a diverse array of restaurants, breweries, & shopping outlets await. Step inside to discover a haven of sophistication and craftsmanship. The main level beckons with an inviting open living room and kitchen, adorned with vaulted ceilings & a striking floor-to-ceiling stone fireplace, exuding warmth & charm. Wood-look tile floors bestow rustic elegance, while the chef-worthy kitchen boasts ample wood cabinetry, complete with a built-in wine rack & expansive countertop space. Retreat to the opulent primary suite, featuring a private balcony offering uninterrupted mountain panoramas, ensuring tranquility and serenity. The lower level, with its private entrance, presents a versatile space ideal for multi-generational living or personalized use. Additional highlights include top-floor central air conditioning, installed in 2020 for optimal comfort, a spacious barn equipped with amenities for diverse purposes, from RV storage to a well-appointed workshop or animal sanctuary. Notably, the property is equipped with the High Performance Starlink Antenna, ensuring reliable connectivity even in adverse weather conditions, complemented by 2 mesh routers for seamless Wi-Fi coverage. Larger hot tub with Smartop cover installed in 2022, offering the perfect respite amidst the peaceful surroundings.
- Type:
- Multi-Family
- Sq.Ft.:
- 1,274
- Status:
- Active
- Beds:
- 2
- Lot size:
- 0.09 Acres
- Year built:
- 2014
- Baths:
- 2.00
- MLS#:
- IR1008686
- Subdivision:
- Tulip Creek
ADDITIONAL INFORMATION
PRICE REDUCTION! Welcome to this immaculate, gently-lived in patio home! Ranch-style for ease of living! Features include a spacious kitchen with granite, elevated breakfast bar, lots of storage, separate dining area, covered patio, vaulted ceilings and wonderful natural light. Situated on a corner lot, walk to community pool and clubhouse, and a very short drive to Loveland Sports Complex with numerous amenities. Nearby shopping and restaurants only add to this superior property and location.
$475,000
2868 Katie Drive Loveland, CO 80537
- Type:
- Single Family
- Sq.Ft.:
- 1,290
- Status:
- Active
- Beds:
- 3
- Lot size:
- 0.25 Acres
- Year built:
- 1984
- Baths:
- 2.00
- MLS#:
- IR1008509
- Subdivision:
- The Ponds
ADDITIONAL INFORMATION
Welcome to your dream home in a perfect location! This charming 1 level ranch is situated in a neighborhood that you will absolutely love, with open space and the picturesque ponds nearby. Just imagine waking up every morning to the serene sights and sounds of nature right outside your window in the mature trees and large lot. Step inside & be greeted by brand new carpet and a thoughtfully designed layout that offers both comfort & functionality. With 3 bedrooms and 2 baths, this home has all the space you need for you and your family. The living room is spacious yet cozy, perfect for relaxing after a long day or entertaining friends & loved ones. The casual dining area and kitchen meld together seamlessly. The kitchen features newer appliances and beautiful wood floors. Shopping and other conveniences are close by. It's ready for immediate occupancy!
- Type:
- Mobile Home
- Sq.Ft.:
- n/a
- Status:
- Active
- Beds:
- 4
- Year built:
- 1998
- Baths:
- 2.00
- MLS#:
- 5861
- Subdivision:
- Sunset, a 55 and Better Community
ADDITIONAL INFORMATION
*SELLER NOW OFFERING 6 MONTHS OF FREE LOT RENT TO THE BUYER!!* So much square footage for the price!! HUGE 4 bedroom Doublewide home in a great 55 and older park! Attached 1 car garage has both stairs and a ramp for easy access to home. Then you find a large living room with plenty of wall space to accommodate almost any furniture arrangement. The expansive kitchen has abundant cabinet and counter space that's sure to please the chief in your life. Roomy dining room creates a comfortable space for all your guests. Primary bedroom boasts a walk-in closet and lavish bath complete with double sinks, spacious shower with obscure glass door plus separate walk-in tub. Opposite end of the home has 3 more bedrooms and another full bathroom. Yard has a sunny patio area and fully fenced in yard area. Shed built into the garage for additional storage space. What an opportunity with this home! No need to even down size! Financing is available if needed. Call listing agent with questions or to see this great home right away!
$615,000
1350 W 6th Street Loveland, CO 80537
- Type:
- Single Family
- Sq.Ft.:
- 2,763
- Status:
- Active
- Beds:
- 4
- Lot size:
- 0.27 Acres
- Year built:
- 2000
- Baths:
- 3.00
- MLS#:
- IR1008043
- Subdivision:
- Meadowlark
ADDITIONAL INFORMATION
Stunning 4-bedroom ranch-style residence on a quiet cul de sac boasting captivating mountain views and a convenient walkout basement. This home welcomes you with an airy open floor plan that is wheelchair friendly accentuated by vaulted ceilings and gleaming hardwood floors throughout. The main level offers a versatile office/den space alongside a spacious great room flooded with natural light from expansive windows. The well-appointed kitchen features ample cabinetry, all essential appliances, a breakfast bar, and a cozy dining area. Retreat to the main level master suite, supplemented by an additional bedroom and laundry facilities for added convenience. The lower level presents a cozy family room complete with a gas fireplace, a game area, two more bedrooms, a bath, and an expansive storage/workshop area. Outdoor living is enhanced by two decks, a patio, a sprinkler system, concrete edging, and flourishing fruit trees and flowers. Perfectly situated close to all amenities, this residence offers the ideal blend of comfort and convenience for modern living. No HOA or district taxes!
- Type:
- Multi-Family
- Sq.Ft.:
- 1,937
- Status:
- Active
- Beds:
- 2
- Year built:
- 2024
- Baths:
- 3.00
- MLS#:
- IR1006785
- Subdivision:
- The Collection
ADDITIONAL INFORMATION
**Take advantage of a Seller concession! Be part of Colorado history at Loveland's first luxury condominium building, The Collection! Originally the site of Loveland's first public library, The Collection's exquisite custom design is nestled in the heart of the Sweetheart City's historic downtown with over 50 shops, restaurants, breweries, grocery stores, coffee shops and music venues all within 4 blocks of your door. Primarily west facing, this unit looks out at Loveland's renowned Valentine's Day post office with mountains towering behind. This home features a huge kitchen with custom European cabinetry, oversized island, 5-burner gas stove top, gas fireplace, large primary bedroom with reading nook, en-suite bath as well as a guest bedroom with its own en-suite amenities. This floor-plan comes with a reserved parking space in a secure, enclosed ground-level parking structure with accompanying storage space, all just steps from the elevator. Enjoy the convenience of the fourth floor gym and indoor/outdoor entertainment space that includes a kitchenette, TV lounge, outdoor fireplace, grills and more.
$340,000
316 Dean Court Loveland, CO 80537
- Type:
- Multi-Family
- Sq.Ft.:
- 1,488
- Status:
- Active
- Beds:
- 3
- Lot size:
- 0.02 Acres
- Year built:
- 1997
- Baths:
- 3.00
- MLS#:
- IR1005421
- Subdivision:
- Madison Square Condos
ADDITIONAL INFORMATION
Seller listened to the feedback and has updated this adorable condo! DON'T MISS OUT ON THE BEST DEAL IN TOWN! BRAND NEW FLOORING THROUGHOUT, BRAND NEW PAINT, AND BRAND NEW COUNTER TOPS! Welcome to this meticulously maintained townhouse in the heart of Loveland, Colorado! Featuring 3 bedrooms with a primary suite and a walk-in closet, 3 bathrooms, and a convenient 1-car attached garage, this home offers both comfort and functionality. Enjoy the convenience of living close to downtown Loveland and adjacent to a large city park and pool. Savor your cup of coffee on your private back deck backing to a beautifully maintained park. The HOA covers water, sewer, exterior maintenance, and snow removal, ensuring worry-free living. Utilize the third bedroom as a flex room to suit your needs. Don't miss the opportunity to make this your ideal home in an unbeatable location!
$2,300,000
3308 Fox Crossing Place Loveland, CO 80537
- Type:
- Single Family
- Sq.Ft.:
- 3,193
- Status:
- Active
- Beds:
- 3
- Lot size:
- 2.02 Acres
- Year built:
- 2024
- Baths:
- 3.00
- MLS#:
- 7117394
- Subdivision:
- Warberg Farms
ADDITIONAL INFORMATION
One of a kind, custom home on 2.02 acre lot! Custom collaboration between the architect and builder from foundation to completion. Gourmet kitchen, dining area with spacious breakfast nook. Oversized primary bedroom with large 5 peice bathroom and huge walk in closet. Additional two bedrooms with Jack and Jill bath that each have a walk in closet! Large office off the entryway. 2 stage high efficiency furnace and A/C, tankless water heater that delivers hot water instantly to each faucet. Hardwood floors throughout kitchen, office and dining areas, tile in all bathrooms and laundry room and carpet in the bedrooms. This home will be stunning, of the highest quality, similar to builders other custom home in the neighborhood. Minutes to Loveland, Centerra and many of the northern Colorado entertainment spots. 7 LOTS LEFT in the beautiful, sought after Warberg Farms, lakefront neigborhood. Paddleboard, kayak, fishing and wakeless sports allowed on the lake (owners and their guests only). 2 acres allows ample space for outdoor entertainment. Buyer needs to act fast if wanting to make any custom changes, price may change accordingly. Buyer to verify taxes, square footage and schools.
- Type:
- Multi-Family
- Sq.Ft.:
- 1,164
- Status:
- Active
- Beds:
- 1
- Year built:
- 2024
- Baths:
- 2.00
- MLS#:
- IR1004705
- Subdivision:
- The Collection
ADDITIONAL INFORMATION
**Take advantage of a Seller concession! Be part of Colorado history at Loveland's first luxury condominium building, The Collection! Originally the site of Loveland's first public library, The Collection's exquisite custom design is nestled in the heart of the Sweetheart City's historic downtown with over 50 shops, restaurants, breweries, grocery stores, coffee shops, and music venues all within 4 blocks of your door. Primarily north facing, this unit boasts a view of the beautiful Rocky Mountains to the northwest. This home features a huge kitchen with custom European cabinetry, an oversized island, 5-burner gas stove top, gas fireplace, a large primary bedroom with shared en-suite. This floorplan comes with a reserved parking space in a secured, closed-in, ground-level parking lot and a storage unit, just steps from the elevator. Take advantage of the fourth floor's gym and indoor/outdoor entertainment space that includes a kitchenette, TV lounge, outdoor fireplace, grills and more. **Looking for more beautiful condos at a variety of sizes and prices? See units #200, #201 and #204 and #205, with the same street address.
$1,065,000
205 E 6th St #201 Loveland, CO 80537
- Type:
- Multi-Family
- Sq.Ft.:
- 1,900
- Status:
- Active
- Beds:
- 2
- Year built:
- 2024
- Baths:
- 3.00
- MLS#:
- IR1004703
- Subdivision:
- The Collection
ADDITIONAL INFORMATION
**Take advantage of a Seller concession! Be part of Colorado history at Loveland's first luxury condominium building, The Collection! Originally the site of Loveland's first public library, The Collection's exquisite custom design is nestled in the heart of the Sweetheart City's historic downtown with over 50 shops, restaurants, breweries, grocery stores, coffee shops and music venues all within 4 blocks of your door. Primarily west facing, this unit looks out at Loveland's renowned Valentine's Day post office with mountains towering behind. This home features a huge kitchen with custom European cabinetry, oversized island, 5-burner gas stove top, gas fireplace, large primary bedroom, en-suite bath as well as a guest bedroom with its own en-suite amenities. This floorplan comes with a reserved parking space in a secure, enclosed ground-level parking structure with accompanying storage space, all just steps from the elevator. Enjoy the convenience of the fourth floor gym and indoor/outdoor entertainment space that includes a kitchenette, TV lounge, outdoor fireplace, grills and more. **Looking for more beautiful condos at a variety of sizes and prices? See units #300, #401 and #304, with the same street address.
Open House:
Saturday, 11/23 11:00-1:00PM
- Type:
- Single Family
- Sq.Ft.:
- 992
- Status:
- Active
- Beds:
- 2
- Lot size:
- 0.1 Acres
- Year built:
- 2007
- Baths:
- 2.00
- MLS#:
- IR1003726
- Subdivision:
- Mirasol 1st Sub
ADDITIONAL INFORMATION
Cash to purchase is $377,900 for income qualified buyer. Home is part of income qualified housing at Mirasol Senior Living Community. There is a 2nd deed of trust of $47,100 which new income qualified owner assumes, with no payments.Great room style layout with 2 bedrooms & 2 baths, along with oversized single-car garage. Relax outside on north-facing, covered front porch greeting neighbors, or enjoy privacy on the south-facing back patio off the primary bedroom. This lovely one of a kind handicapped accessible home has a desirable floor plan. Great room has formal living and dining space with gas log fireplace & ceiling fan, air conditioning. Kitchen island with sink provides perfect place to entertain. Laundry area is conveniently located. A/C & ceiling fans add to year round enjoyment. Home has newer microwave, HVAC & new carpet in the 2nd bedroom. Garage has direct access to kitchen & service door to back patio. Primary bedroom is spacious, has ceiling fan, access to back patio, double closets. Spacious Bath has walk-in shower. Level max is 70% AMI.(Area Median Income) 1 person $58,240 and for 2 people $66,570 Desirable over 55 community with event center for activities. The HOA provides snow removal, yard care, exterior maintenance & insurance. Charming & accessible single-family home is located in the sought-after Mirasol over-55 community, offering a maintenance-free lifestyle. Mirasol's event center offers a variety of activities, including shuffle board, a pool table, transportation to grocery stores, exercise opportunities, & beauty salon.
- Type:
- Multi-Family
- Sq.Ft.:
- 1,695
- Status:
- Active
- Beds:
- 3
- Year built:
- 2024
- Baths:
- 3.00
- MLS#:
- IR1012439
- Subdivision:
- The Collection
ADDITIONAL INFORMATION
**Take advantage of a Seller concession! Be part of Colorado history at Loveland's first luxury condominium building, The Collection! Originally the site of Loveland's first public library, The Collection's exquisite custom design is nestled in the heart of the Sweetheart City's historic downtown with over 50 shops, restaurants, breweries, grocery stores, coffee shops and music venues all within blocks of your door. This unit faces south and boasts a huge 10x30 deck offering a stunning view of the Rocky Mountains! But wait, there's more! This home features a huge kitchen with custom European cabinetry, an oversized island, 5-burner gas stove top, gas fireplace, a large primary bedroom and en-suite bath as well as a guest bedroom with its own en-suite amenities. The bonus room could be used as an office/den/dining room or a third bedroom with a powder room in the hall. F3 comes with a reserved parking space in a secured, closed-in, ground-level parking lot and a storage unit, just steps from the elevator. Take advantage of the fourth floor's gym and indoor/outdoor entertainment space that includes a kitchenette, TV lounge, outdoor fireplace, grills and more.
Andrea Conner, Colorado License # ER.100067447, Xome Inc., License #EC100044283, [email protected], 844-400-9663, 750 State Highway 121 Bypass, Suite 100, Lewisville, TX 75067

The content relating to real estate for sale in this Web site comes in part from the Internet Data eXchange (“IDX”) program of METROLIST, INC., DBA RECOLORADO® Real estate listings held by brokers other than this broker are marked with the IDX Logo. This information is being provided for the consumers’ personal, non-commercial use and may not be used for any other purpose. All information subject to change and should be independently verified. © 2024 METROLIST, INC., DBA RECOLORADO® – All Rights Reserved Click Here to view Full REcolorado Disclaimer
| Listing information is provided exclusively for consumers' personal, non-commercial use and may not be used for any purpose other than to identify prospective properties consumers may be interested in purchasing. Information source: Information and Real Estate Services, LLC. Provided for limited non-commercial use only under IRES Rules. © Copyright IRES |
Loveland Real Estate
The median home value in Loveland, CO is $482,200. This is lower than the county median home value of $531,700. The national median home value is $338,100. The average price of homes sold in Loveland, CO is $482,200. Approximately 60.85% of Loveland homes are owned, compared to 35.76% rented, while 3.39% are vacant. Loveland real estate listings include condos, townhomes, and single family homes for sale. Commercial properties are also available. If you see a property you’re interested in, contact a Loveland real estate agent to arrange a tour today!
Loveland, Colorado 80537 has a population of 75,938. Loveland 80537 is less family-centric than the surrounding county with 28.23% of the households containing married families with children. The county average for households married with children is 31.78%.
The median household income in Loveland, Colorado 80537 is $73,907. The median household income for the surrounding county is $80,664 compared to the national median of $69,021. The median age of people living in Loveland 80537 is 40.2 years.
Loveland Weather
The average high temperature in July is 87.3 degrees, with an average low temperature in January of 15.6 degrees. The average rainfall is approximately 16.1 inches per year, with 46.1 inches of snow per year.
