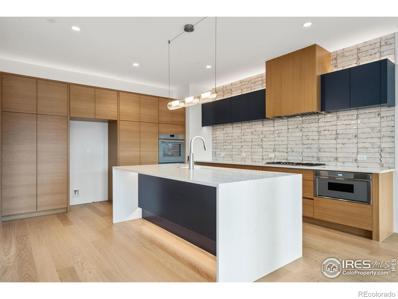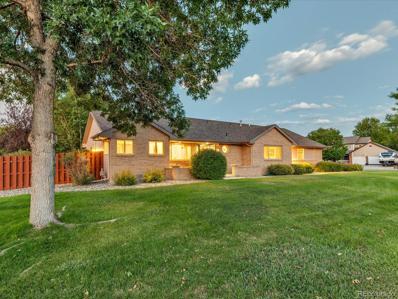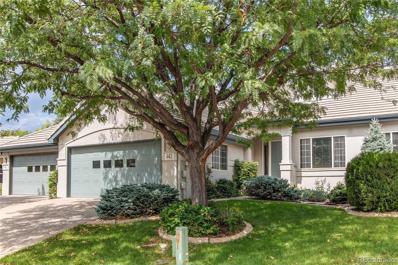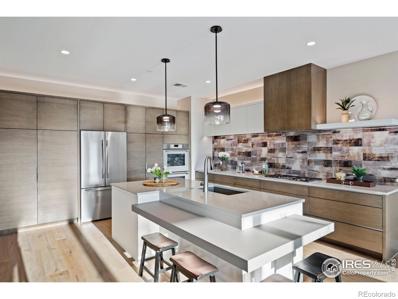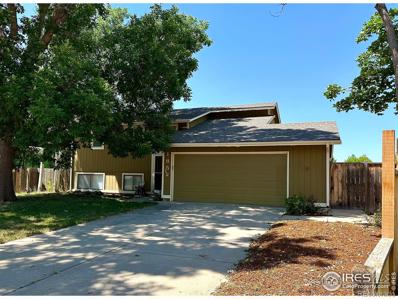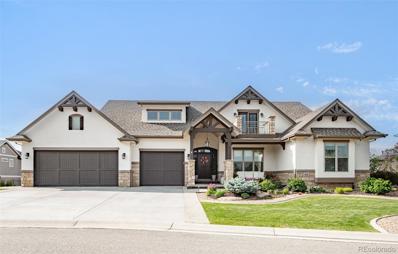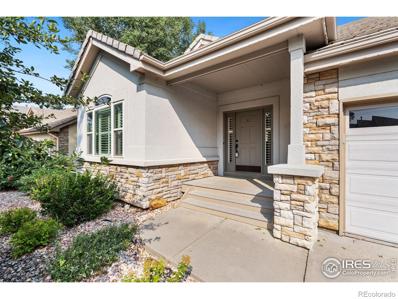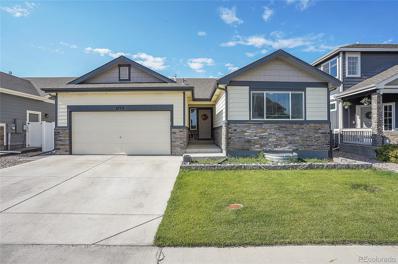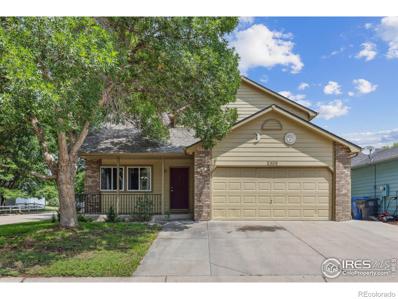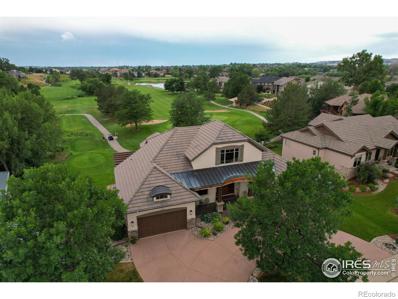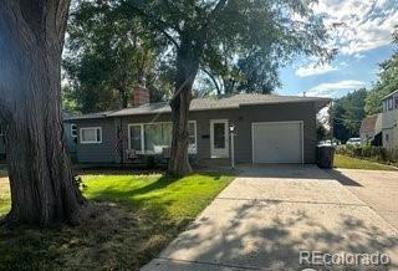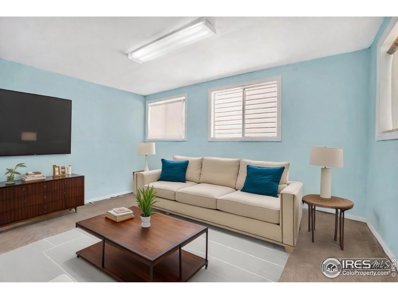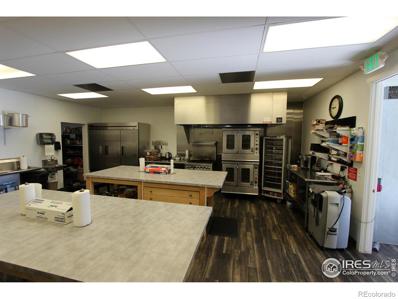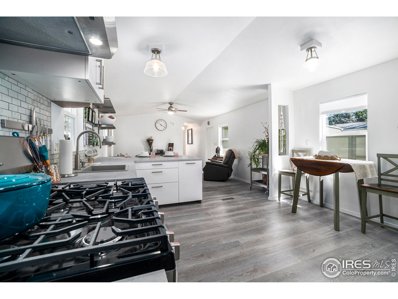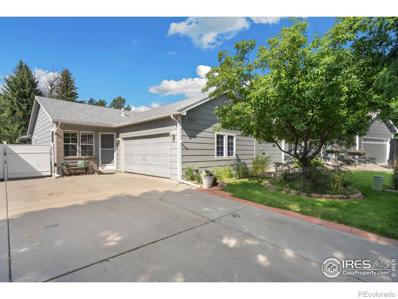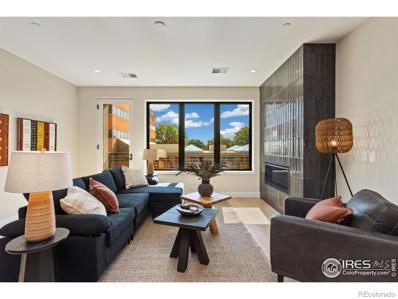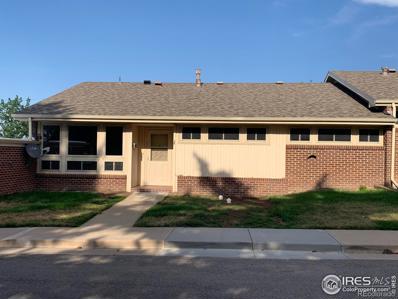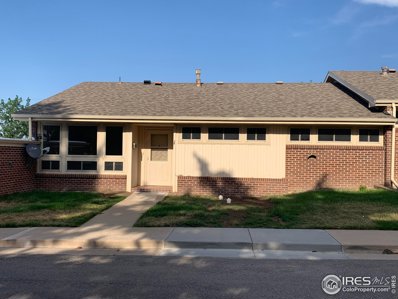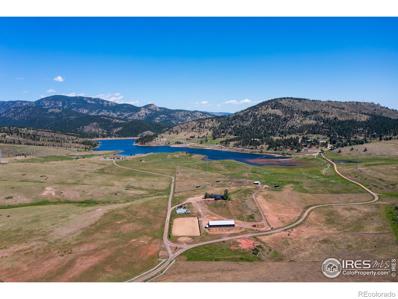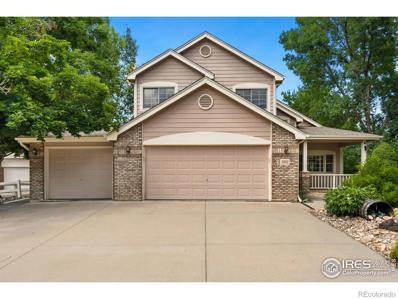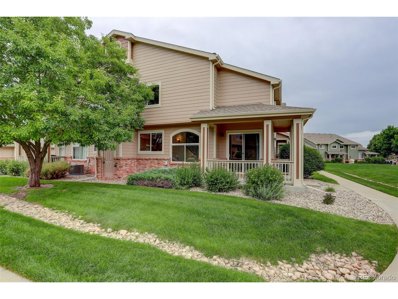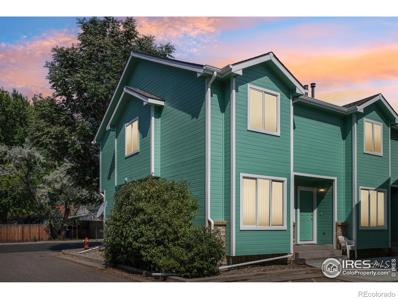Loveland CO Homes for Sale
- Type:
- Multi-Family
- Sq.Ft.:
- 1,900
- Status:
- Active
- Beds:
- 2
- Year built:
- 2024
- Baths:
- 3.00
- MLS#:
- IR1015686
- Subdivision:
- The Collection
ADDITIONAL INFORMATION
**Take advantage of a Seller concession! Be part of Colorado history at Loveland's first luxury condominium building, The Collection! Originally the site of Loveland's first public library, The Collection's exquisite custom design is nestled in the heart of the Sweetheart City's historic downtown with over 50 shops, restaurants, breweries, grocery stores, coffee shops and music venues all within 4 blocks of your door. Primarily west facing, this unit looks out at Loveland's renowned Valentine's Day post office with mountains towering behind. This home features a huge kitchen with custom European cabinetry, oversized island, 5-burner gas stove top, gas fireplace, large primary bedroom, en-suite bath as well as a guest bedroom with its own en-suite amenities. This floorplan comes with PRIVATE GARAGE, just steps from the elevator. Enjoy the convenience of the fourth floor gym and indoor/outdoor entertainment space that includes a kitchenette, TV lounge, outdoor fireplace, grills and more. Looking for more beautiful condos at a variety of sizes and prices? See units #300, #202 and #204 and more, with the same street address.
Open House:
Sunday, 11/24 10:00-12:00PM
- Type:
- Single Family
- Sq.Ft.:
- 1,606
- Status:
- Active
- Beds:
- 3
- Lot size:
- 0.36 Acres
- Year built:
- 1996
- Baths:
- 2.00
- MLS#:
- 9435981
- Subdivision:
- Grasslands
ADDITIONAL INFORMATION
BACK ON THE MARKET & NEW PRICE! The previous buyer had to withdraw due to urgent medical reasons, creating a new opportunity for you. This solid brick ranch, conveniently located near the Loveland foothills, is now ready for its next owner. Must see in-person to truly appreciate the views and the lot! This rare offering at its price point presents both comfort and convenience in a charming brick ranch home in West Loveland. Situated on a special corner lot in the scenic Grasslands neighborhood, the property is just a short walk from Boedecker Lake. The home is bathed in natural light and features vaulted ceilings, an open kitchen and dining area with a breakfast nook and high bar—ideal for entertaining. The eat-in kitchen provides seamless access to the rest of the house, as well as the backyard and patio. Unwind in the cozy family room with its inviting gas fireplace, or step out onto the expansive back patio, where you can enjoy serene open space and views of the Loveland foothills. There’s ample room to spread out and watch the local wildlife. Inside, the primary suite includes a shower, vanity, and two closets. Additionally, there are two large bedrooms and a second full bath. The laundry and mechanical room are conveniently located nearby, all on the main floor with no stairs to navigate. There is more — a spacious 3-car garage, ideal for all your Colorado toys, along with RV and boat parking options both inside the fenced backyard and outside next to the driveway. New radon system, new siding on N side, new paint on house exterior and fence. Come see this outstanding property today and make it yours.
- Type:
- Townhouse
- Sq.Ft.:
- 2,720
- Status:
- Active
- Beds:
- 3
- Lot size:
- 0.07 Acres
- Year built:
- 1999
- Baths:
- 4.00
- MLS#:
- 3782834
- Subdivision:
- Mariana Butte
ADDITIONAL INFORMATION
Exciting new price for a large townhome on the golf course in Marianna Butte! This home boasts spectacular views of the mountains and golf course. The spacious floorplan offers 3 bedrooms and 3 and 1/2 baths with a main floor primary suite. The living room has soaring 2 story ceilings, gas fireplace and incredible views of the greens. The large primary bedroom has a 5 piece on suite bath along with french doors to the deck. Upper level includes an additional bedroom, full size bath and loft space. The full finished basement provides an additional bedroom and bath as well as a large flex space that could be used as a family room, work out space or both! So much to offer in this home. New paint throughout. Excellent quiet location backing to a green belt, then the golf course. No golf course noise or risk of property damage to due ball strikes. Purchase this fine property and make it your own. Come see today! OPEN HOUSE Saturday 10/12 2-4pm. Come by!
- Type:
- Multi-Family
- Sq.Ft.:
- 1,937
- Status:
- Active
- Beds:
- 2
- Year built:
- 2024
- Baths:
- 3.00
- MLS#:
- IR1015578
- Subdivision:
- The Collection
ADDITIONAL INFORMATION
**Take advantage of a Seller concession! Be part of Colorado history at Loveland's first luxury condominium building, The Collection! Originally the site of Loveland's first public library, The Collection's exquisite custom design is nestled in the heart of the Sweetheart City's historic downtown with over 50 shops, restaurants, breweries, grocery stores, coffee shops and music venues all within 4 blocks of your door. Primarily west facing, this unit looks out above Loveland's renowned Valentine's Day post office with mountains towering behind. This home features a huge kitchen with custom European cabinetry, oversized island, 5-burner gas stove top, gas fireplace, large primary bedroom with reading nook, en-suite bath as well as a guest bedroom with its own en-suite amenities. This floor-plan comes with a PRIVATE GARAGE, just steps from the elevator. Enjoy the convenience of the fourth floor gym and indoor/outdoor entertainment space that includes a kitchenette, TV lounge, outdoor fireplace, grills and more. Looking for more beautiful condos at a variety of sizes and prices? See units #305, #305 and #303 and more, with the same street address.
$575,000
2832 Lotus Place Loveland, CO 80537
- Type:
- Single Family
- Sq.Ft.:
- 2,636
- Status:
- Active
- Beds:
- 3
- Lot size:
- 0.18 Acres
- Year built:
- 1995
- Baths:
- 3.00
- MLS#:
- IR1018567
- Subdivision:
- Meadowbrook Heights
ADDITIONAL INFORMATION
This well maintained home has so many features. It located on the westside of Loveland on a cul-de-sac. Oversized 3 car attached garage. The garage is finished with a ramp inside of the garage to the interior entrance of the home Open concept kitchen with breakfast nook and living room with a gas fireplace. Main level en suite bathroom double vanity, walk in shower, walk in closet. The other main floor bathroom shower has been recently updated. (1year) Main level laundry with new washer and dryer (1year) New wood flooring upstairs and on staircase Front patio and driveway with colored stamped concrete Xeroscaped front yard with mature landscaping a flagstone walkway that leads to the backyard with a pergola covered patio. Fresh Exterior and Interior paint Sprinkler systems front and back On Demand hot water heater Partial unfinished basement with 2 egress windows Full bathroom Down stairs workshop and storage. sump pump New Radon system A/C
- Type:
- Single Family
- Sq.Ft.:
- 1,747
- Status:
- Active
- Beds:
- 4
- Lot size:
- 0.2 Acres
- Year built:
- 1976
- Baths:
- 3.00
- MLS#:
- IR1015373
- Subdivision:
- Thompson Valley Estates
ADDITIONAL INFORMATION
This lovely home had a very complete remodel in 2016 and has been gently lived in since. You will love the hickory floors & vaulted ceiling on the main level & kitchen features an island w/granite, soft close drawers, tile backsplash & walk=in pantry. The master bedroom has a walk=in closet & spacious bathroom w/oversize shower. Exit living room thru Pella sliding door onto a 10x13 deck w/open view to the mountains & a huge backyard & patio. Just a few steps down from the entry you access the garden level w/3 additional bedrooms, small exercise or office area & wet bar. Notice the LED light fixtures through out. Also an oversized garage is finished w/attic access.
$1,900,000
404 Black Elk Court Loveland, CO 80537
- Type:
- Single Family
- Sq.Ft.:
- 5,152
- Status:
- Active
- Beds:
- 5
- Lot size:
- 0.39 Acres
- Year built:
- 2016
- Baths:
- 5.00
- MLS#:
- 4689647
- Subdivision:
- Overlook At Mariana
ADDITIONAL INFORMATION
Sophisticated luxury emerges throughout this custom home poised on the Mariana Butte Golf Course. Professional landscaping surrounds an expansive lot perfectly nestled on a quiet cul-de-sac. A dramatic front entry welcomes residents into an open-concept layout awash with natural light. Towering ceilings draw the eyes upward in a great room featuring a stunning stacked stone fireplace and expansive windows. The kitchen is a chef’s dream with high-end appliances, a butler’s pantry and a sun-drenched dining area. Extend soirees outdoors to a sprawling deck showcasing mountain views. Relaxation awaits in a main-floor primary suite boasting a spa-like bath. The upper level hosts a versatile loft perfect for a sitting area. Entertainers delight in a finished walkout basement featuring a spacious rec room with a wet bar. Situated within the Overlook at Mariana community, escape outdoors to a backyard oasis with a hot tub and a fire pit area.
- Type:
- Single Family
- Sq.Ft.:
- 2,865
- Status:
- Active
- Beds:
- 3
- Lot size:
- 0.16 Acres
- Year built:
- 2001
- Baths:
- 3.00
- MLS#:
- IR1015096
- Subdivision:
- Mariana Butte
ADDITIONAL INFORMATION
BACK ON THE MARKET through no fault of the home. Buyer changed her mind, surrendered earnest money, and moved on. This low-maintenance, lock and leave, ranch-style patio home is a gem. In superior condition with zero deferred maintenance and tasteful, quality finishes throughout. HOA handles landscaping maintenance (turf, trees and shrubs, and irrigation) and snow removal (driveway, walks, and entry deck). Move-in ready and quick possession possible. Updated kitchen with leathered granite counters and new induction range, new Bosch dishwasher and new refrigerator. Island cart included. Eat-in kitchen plus dining area in great room. Primary bedroom suite includes adjacent updated 5-piece bath. Office and laundry are also on the main level. Basement features king-sized family room with built-in Dolby Atmos speakers. Two bedrooms and 3/4 bath are also in the basement. Level 2 electric vehicle charger in garage. Be sure to check out the bonus storage area over the garage. Pulse high-speed fiber internet ready. To be leased, must have a hardship exemption from the HOA. Please schedule a showing today.
- Type:
- Single Family
- Sq.Ft.:
- 2,792
- Status:
- Active
- Beds:
- 4
- Lot size:
- 0.91 Acres
- Year built:
- 1996
- Baths:
- 3.00
- MLS#:
- IR1015135
- Subdivision:
- Bonnell West Pud
ADDITIONAL INFORMATION
Welcome to 6355 Wild Plum Drive, where you'll find the perfect blend of natural beauty, comfort and peaceful living! This lovely all-brick ranch in Bonnell West is ideally situated on a .91-acre homesite, offering amazing views of nearby Lon Hagler Reservoir and expansive natural open space. The main level features a split-bedroom design, a spacious living room with vaulted ceilings, formal and informal dining areas, abundant closet space, and a convenient laundry room. The partially finished garden-level basement adds to the home's appeal with two additional bedrooms, a full bathroom, a family room, a recreation room, and an unfinished section with built-in shelving for all your storage needs. The primary suite is a retreat of its own, featuring a five-piece bathroom with an extra-deep jetted tub, a generously sized walk-in closet with a built-in hamper that connects to the laundry room, and direct access to the covered back patio. The thoughtfully designed eat-in kitchen offers ample counter and cabinet space, stainless steel appliances including a gas range, and elegant ceramic tile floors. From the spacious covered back patio, enjoy the stunning views and occasional visits from local wildlife. Bonnell West enhances your serene living experience with a neighborhood pool and tennis courts, making it an exceptional place to call home. Don't miss this rare opportunity to make this amazing property and its wonderful lifestyle yours. Schedule your private showing today!
- Type:
- Single Family
- Sq.Ft.:
- 1,224
- Status:
- Active
- Beds:
- 3
- Lot size:
- 0.13 Acres
- Year built:
- 2021
- Baths:
- 2.00
- MLS#:
- 3895439
- Subdivision:
- Millennium Sw 18th Sub
ADDITIONAL INFORMATION
Welcome to this charming single-family home located at 2773 Sapphire Street in Loveland, CO. With 1208 sqft of living space, this property offers a comfortable and inviting atmosphere for you and your family. As you step inside, you will find a well-designed kitchen featuring appliances with stainless steel finishes, vaulted ceilings, and light tile patterned floors. The light brown cabinetry adds a touch of warmth to the space, while the kitchen peninsula provides additional countertop space for meal preparation. Whether you are cooking a family dinner or entertaining guests, this kitchen is sure to meet your needs. The primary bathroom is equipped with a toilet, tile patterned flooring, and a double vanity. The neutral color palette creates a tranquil environment, perfect for unwinding after a long day. The living room is a great place to relax and spend quality time with loved ones. It features a ceiling fan with a notable chandelier, light-colored carpet, and a high vaulted ceiling. The abundance of natural light creates an open and airy feel. The dining area boasts a lofted ceiling, light tile patterned floors, and a chandelier. This space is perfect for hosting dinner parties or enjoying a quiet meal with family. Outside, you will find a well-maintained front yard and a garage. The craftsman-style architecture adds to the charm and curb appeal of this property. With its spacious rooms, modern amenities, and convenient location, this property is an ideal place to call home. Don't miss out on the opportunity to make it yours!
- Type:
- Single Family
- Sq.Ft.:
- 2,484
- Status:
- Active
- Beds:
- 4
- Lot size:
- 0.13 Acres
- Year built:
- 2000
- Baths:
- 4.00
- MLS#:
- IR1014825
- Subdivision:
- Anderson Farm
ADDITIONAL INFORMATION
Welcome to this charming 4-bedroom, 4-bathroom single family home nestled in the Anderson Farm community of Loveland, Colorado. This spacious two-level residence boasts a total of 2488 sq ft of finished living space. Upon entry, you'll be greeted by the inviting warmth of hardwood flooring throughout the main level. The functional layout includes 3 bedrooms on the upper floor with an ensuite primary bathroom for added convenience and privacy. You will find a spacious kitchen and dining area on the main floor in addition to a mud room, 1/2 bath, and living area. Then, head downstairs to explore the sizable 884 sq ft finished basement with its entertainment area, full bath, and fourth bedroom.Situated on a generous corner lot, the property features a full-sized yard and cement patio, perfect for hosting outdoors. The 2-car garage and extended driveway provides ample space for parking and storage. This home presents a fantastic opportunity to personalize and make it your own while enjoying years of worry-free maintenance with the home's many recent updates. The roof was fully-replaced in 2019 with impact-resistant shingles to weather Colorado's hail season; the furnace and A/C unit were replaced in 2022, offering years of lasting performance and energy efficiency; and a brand-new water heater was installed just this year.Conveniently located with easy access to US34, HWY 287 and I-25, the location allows you to easily explore all Colorado has to offer while also enjoying the serenity of a quiet neighborhood. If you are looking to invest in a well-established community with great nearby amenities, don't miss out on this chance to own a home in Anderson Farm. Schedule your showing today and envision the potential this property holds for you and your family!
$1,384,000
870 Deer Meadow Drive Loveland, CO 80537
- Type:
- Single Family
- Sq.Ft.:
- 5,447
- Status:
- Active
- Beds:
- 4
- Lot size:
- 0.27 Acres
- Year built:
- 2006
- Baths:
- 4.00
- MLS#:
- IR1014711
- Subdivision:
- Mariana Butte
ADDITIONAL INFORMATION
Don't miss this opportunity! New Price! Experience an extraordinary blend of luxury and functionality in this custom Colorado style golf course home in Mariana Buttes. Located on the 6th green and 7th tee box this residence offers exceptional quality and breathtaking views of the golf course and the adjacent pond and creek from nearly every room. The spacious great room featuring a massive stone fireplace, hand hewn walnut floors, and a wall of windows provides an elegant and relaxing environment. The gourmet kitchen includes Subzero/Wolf appliances, granite countertops, bar seating, a center island, 3 copper sinks, a butler's pantry, and custom alder cabinets, catering to culinary enthusiasts. The main floor primary suite offers a quiet sanctuary with its own stone fireplace, luxury bath, and stunning views. The finished walk-out level is equipped with a large recreation room, an impressive wet bar, and a media center, perfect for entertaining and enjoying. 2 of the 3 bedrooms on the lower level walk out onto the large covered patio overlooking the golf course. Retreat and enjoy working from home in the large upper level loft with views of the foothills and backbone. Built-in's throughout the home are of the highest quality. Impeccably maintained and thoughtfully designed, this home is ideal for those who value both luxury and a practical space. The three outdoor living spaces each offer a uniqueness of their own. Extensive trails throughout the community make opportunity to enjoy nature and area wildlife part of your daily life. This is a one-of-a-kind home!
- Type:
- Single Family
- Sq.Ft.:
- 1,959
- Status:
- Active
- Beds:
- 2
- Lot size:
- 0.15 Acres
- Year built:
- 1953
- Baths:
- 2.00
- MLS#:
- 8985530
- Subdivision:
- Aldon
ADDITIONAL INFORMATION
1950's Ranch Home has been painted beautiful newly refinished original wood floors. RV Parking. Living room with large windows, & charm as one takes a couple of stairs up to the dining room with views of deck & back yard with kitchen to the right. Spacious eat-in kitchen with beautiful new butcher block countertops, appliances staying include refrigerator, new dishwasher, range/oven with venting to outside, clothes washer. 2 Bedrooms on main level. Primary Bedroom is larger. Smaller Bedroom is great space for studio or office. Basement has family room, and larger 3/4 bath - new shower. Large patio/deck off kitchen. Attached 1-car garage with long driveway deep enough for 2 vehicles. Additional expanded driveway for boat or RV Parking. Large backyard and front yard with mature trees. Shed with concrete slab in backyard. Located south of Loveland Lake
- Type:
- Mobile Home
- Sq.Ft.:
- n/a
- Status:
- Active
- Beds:
- 3
- Year built:
- 1980
- Baths:
- 2.00
- MLS#:
- 5967
- Subdivision:
- SUNSET PARK 55+
ADDITIONAL INFORMATION
This affordable 3-bed, 2-bath home in 55+ Sunset Park is the lowest-priced mobile home in Loveland - and it's packed with potential! BONUS: The seller is covering your first 3 months of lot rent. Nestled in a quiet cul-de-sac, this home offers unique character with a fenced backyard shaded by mature trees and vaulted ceilings featuring classic wood beams and recessed lighting. Original finishes like the built-in buffet adds charm, and a little cosmetic TLC could easily increase its value. Plus, it has a garage (rare in this community) offering enclosed parking, a seating area, an attached potting shed, and a spacious 13' x 9' bonus room - perfect for hobbies, crafts, or a cozy office. The 55+ Sunset Park community amenities include a clubhouse, social events, and horseshoes. Enjoy a peaceful community close to local dining, shopping, nearby Lake Loveland and Boyd Lake State Park. Lot Rent is $1375/month and includes outdoor water, tree care & snow removal. Buyers must be approved by Sunset Park.
- Type:
- Other
- Sq.Ft.:
- 1,740
- Status:
- Active
- Beds:
- n/a
- Lot size:
- 0.03 Acres
- Year built:
- 2005
- Baths:
- MLS#:
- IR1014660
- Subdivision:
- Southwest Commercial Center
ADDITIONAL INFORMATION
Unique investment NNN opportunity to buy fully leased and equipped commissary catering kitchen in Loveland, Colo. This health department-approved commissary commercial kitchen includes fully equipped kitchen with everything needed: walk-in refrigerator and freezer, grease trap, vent hood, double oven, commercial dish washer, new kitchen mini-split AC and more. Long term lease with 6.74% Cap rate NNN lease w/ personal guarantee.
- Type:
- Mobile Home
- Sq.Ft.:
- n/a
- Status:
- Active
- Beds:
- 3
- Year built:
- 1995
- Baths:
- 1.00
- MLS#:
- 5965
- Subdivision:
- Sunset Park
ADDITIONAL INFORMATION
Turn Key, ready to move in. Seller offering 2 months lot rent at closing. YOU WONT FIND A NICER HOME!!! 55+ Community, Sunset Park is meticulously maintained. Home has been BEAUTIFULLY remodeled! Back yard is serene & private, great for entertaining. 2 car+ garage/shop is fully insulated & drywalled. Some of the new improvements include- new roof/vents, Pella windows, blinds, drywall, interior & exterior paint, skirting, pro wood decking, all appliances (gas range, Bosch dish washer), bath fixtures, carpet, top line mfg wood flooring, tile, soft close cabinets, upgraded interior/exterior doors, light/fan fixtures, custom planters, sprinkler system, new shed siding. Washer & Dryer stay. Buyers must be pre approved by Sunset Park management. Contact info/Application on Sunset Park MFG Home Park, Loveland website or at the on site office.
$500,000
955 Winona Circle Loveland, CO 80537
- Type:
- Single Family
- Sq.Ft.:
- 2,101
- Status:
- Active
- Beds:
- 4
- Lot size:
- 0.14 Acres
- Year built:
- 1999
- Baths:
- 3.00
- MLS#:
- IR1014502
- Subdivision:
- Willowbriar
ADDITIONAL INFORMATION
Complimentary lender paid interest rate buy down available courtesy of Guild Mortgage! Special fee-free refinance option down the road! Welcome to Loveland! Wow, what a location! This PRE-INSPECTED home is just 5 minutes from Lake Loveland or Downtown, and less than that to a neighborhood park! Walking inside brings you to a large great room and dining room just steps from the kitchen with adjustable island for additional counter space. Off the kitchen is a spacious living room with tons of natural light and a beautiful gas fireplace. For complete main floor living, the first primary suit with ensuite bath, an additional bedroom, guest bath and the laundry. Washer and dryer included! The finished basement also has a primary suite with ensuite bathroom and walk-in closet as well as a large bedroom and unfinished storage space. Focus on your backyard oasis while the HOA takes care of the watering and mowing in your front yard. Mature trees, a 400 square foot shade sail covered patio, wiring for a hot tub, a shed, and additional storage complimented by a fruitful garden creates a space this homeowner has spent countless hours curating that you're sure to enjoy. It's been more than two years since a home in this subdivision has become available, schedule a showing and come see why people are loving it so much!
- Type:
- Multi-Family
- Sq.Ft.:
- 951
- Status:
- Active
- Beds:
- 1
- Year built:
- 2024
- Baths:
- 2.00
- MLS#:
- IR1014284
- Subdivision:
- The Collection
ADDITIONAL INFORMATION
**Take advantage of a Seller concession! Be part of Colorado history at Loveland's first luxury condominium building, The Collection! Originally the site of Loveland's first public library, The Collection's exquisite custom design is nestled in the heart of the Sweetheart City's historic downtown with over 50 shops, restaurants, breweries, grocery stores, coffee shops, and music venues all within 4 blocks of your door. Facing the east, this unit has two balconies - one off the dining room and one off the bedroom for bountiful natural light! The home features an open layout with a seamless kitchen, dining and living room, with a gas fireplace. The gorgeous kitchen highlights custom European cabinetry and a 5-burner gas stove top. The spacious primary bedroom has a huge walk-in closet and a space for a stackable washer/dryer. The 5 piece ensuite includes a walk-in shower, a 59 in. free standing tub, two sinks a ton of counter space, below a lit mirror. This unit also comes with a reserved parking space in a secured, closed-in, ground-level parking lot with storage unit, just steps from the elevator. Take advantage of the fourth floor's gym and indoor/outdoor entertainment space that includes a kitchenette, TV lounge, outdoor fireplace, grills and more. Looking for more beautiful condos at a variety of sizes and prices? See units #200, #201, #202, #203, #204, #205, #300, #301, #302, #303, #305, with the same street address.
- Type:
- Multi-Family
- Sq.Ft.:
- 2,700
- Status:
- Active
- Beds:
- 4
- Lot size:
- 0.08 Acres
- Year built:
- 1965
- Baths:
- 3.00
- MLS#:
- IR1014098
- Subdivision:
- Victoria Manor Of Ripley Add
ADDITIONAL INFORMATION
Welcome to your ideal senior living retreat nestled within the serene 55 and older community of Victoria Manor, this beautifully updated 4-bedroom, 3-bathroom end unit offers the epitome of comfortable and stylish senior living. Boasting panoramic views of Lake Loveland and an attached 2-car garage, this home is move in ready! Step inside to discover a meticulously renovated interior where nearly everything is new and awaiting your personal touch. The spacious layout accommodates your lifestyle seamlessly, whether you're relaxing in the light-filled living areas or entertaining guests in the open dining space. The heart of this home is the stunning new kitchen, complete with stainless steel appliances, quartz countertops, and custom cabinetry-all designed with both functionality and modern elegance in mind. The expansive master suite offers a private retreat with a newly remodeled bathroom and ample closet space, ensuring comfort and convenience. Three additional bedrooms provide flexibility for a home office, hobbies, or welcoming overnight guests with ease. This unit stands out as one of the largest in the complex, providing plenty of room to spread out and enjoy your newfound freedom in retirement. With new flooring, doors and trim, lighting, and updated bathrooms, every corner of this home reflects a commitment to quality and style. Victoria Manor offers not just a place to live, but a community where you can thrive. Conveniently located near shopping, dining, and recreational opportunities, you'll find everything you need just moments away. Don't miss your chance to own this exceptional home in Victoria Manor. Owner willing to carry part of down payment. Sorry, only service dogs allowed at this time.
- Type:
- Other
- Sq.Ft.:
- 2,700
- Status:
- Active
- Beds:
- 4
- Lot size:
- 0.08 Acres
- Year built:
- 1965
- Baths:
- 3.00
- MLS#:
- 1014098
- Subdivision:
- Victoria Manor Of Ripley Add
ADDITIONAL INFORMATION
Welcome to your ideal senior living retreat nestled within the serene 55 and older community of Victoria Manor, this beautifully updated 4-bedroom, 3-bathroom end unit offers the epitome of comfortable and stylish senior living. Boasting panoramic views of Lake Loveland and an attached 2-car garage, this home is move in ready! Step inside to discover a meticulously renovated interior where nearly everything is new and awaiting your personal touch. The spacious layout accommodates your lifestyle seamlessly, whether you're relaxing in the light-filled living areas or entertaining guests in the open dining space. The heart of this home is the stunning new kitchen, complete with stainless steel appliances, quartz countertops, and custom cabinetry-all designed with both functionality and modern elegance in mind. The expansive master suite offers a private retreat with a newly remodeled bathroom and ample closet space, ensuring comfort and convenience. Three additional bedrooms provide flexibility for a home office, hobbies, or welcoming overnight guests with ease. This unit stands out as one of the largest in the complex, providing plenty of room to spread out and enjoy your newfound freedom in retirement. With new flooring, doors and trim, lighting, and updated bathrooms, every corner of this home reflects a commitment to quality and style. Victoria Manor offers not just a place to live, but a community where you can thrive. Conveniently located near shopping, dining, and recreational opportunities, you'll find everything you need just moments away. Don't miss your chance to own this exceptional home in Victoria Manor. Owner willing to carry part of down payment. Sorry, only service dogs allowed at this time.
$1,499,000
689 Cattle Drive Road Loveland, CO 80537
- Type:
- Single Family
- Sq.Ft.:
- 1,764
- Status:
- Active
- Beds:
- 3
- Lot size:
- 40 Acres
- Year built:
- 1995
- Baths:
- 2.00
- MLS#:
- IR1013990
ADDITIONAL INFORMATION
Magical horse property for the true equestrian enthusiast! Experience one of the most picturesque Rocky Mountain locations that backs to Pinewood Reservoir and has views of Longs Peak. See massive herds of migrating elk from your backyard. Or take your fishing pole or kayak down to the Pinewood reservoir. This 40-acre parcel is turnkey for your horses with a newer 96x40 barn with tack area, wash bay and (10) 12x12 stalls and (2) 12x24 foaling stalls, (3) 12x24 run-in sheds plus additional 7-stall barn with 12x24 of storage. Two arenas, hay storage areas, multiple pastures with newer sophisticated fencing system and fencing for numerous dogs. Updated ranch-style home with recently remodeled kitchen and bathrooms, newer flooring, carpet and paint, roof and windows. Bedroom #3 is non-conforming/den. Large decks for outdoor entertaining. Spacious kitchen with SubZero fridge, Viking microwave and quartz counters with ample culinary prep area. Primary bedroom with custom shower, walk-in closet with built-ins. The home is comfortable, spacious and enjoys flexibility, storage and an attached 2-car fully insulated and sheetrocked garage. This location is close to Carter Lake recreation and is only 20 minutes to Berthoud and Loveland. You'll feel like you are on vacation when you're home. The land is adjacent to a ranch that has been owned by the same family for years and is near national forest land. This is a very special and rare property that must be seen to be appreciated.
- Type:
- Townhouse
- Sq.Ft.:
- 1,090
- Status:
- Active
- Beds:
- 2
- Year built:
- 2005
- Baths:
- 3.00
- MLS#:
- 8692538
- Subdivision:
- Stone Creek Townhomes
ADDITIONAL INFORMATION
This well maintained 2 bed/3 bath end unit is filled with light. The kitchen & eating area flow into the cozy living room with gas fireplace. The laundry room is on the main floor along w/1/2 bath. The primary bedroom features a vaulted ceiling and a private 4 pc bathroom with a dual vanity & a walk-in shower. The unfinished basement with a freshly painted floor provides great storage space and is ready for your vision should you choose to finish it. You'll love living in Stone Creek condos, with a clubhouse, swimming pool, sauna and exercise room. Located close to shopping restaurants, downtown Loveland, I 25 and more, this beautiful condo is perfectly located for all you love to do.
$565,000
3051 Marcy Place Loveland, CO 80537
- Type:
- Single Family
- Sq.Ft.:
- 1,978
- Status:
- Active
- Beds:
- 3
- Lot size:
- 0.2 Acres
- Year built:
- 1995
- Baths:
- 3.00
- MLS#:
- IR1013722
- Subdivision:
- Mariana Glen
ADDITIONAL INFORMATION
Everything is NEW! New price, new shingles, screens, gutters, paint, sliding door and deck. Nestled on an inviting corner lot in the coveted Mariana Glen Subdivision, this 3 bedroom two-story has been lovingly maintained and updated. The spacious deck and covered front porch are ideal for enjoying the outdoors. The fully fenced and sprinkled yard has mature landscaping and is perfect for pets, with an access door from the laundry room to a partially enclosed fenced area. All bathrooms and the kitchen (with LG stainless appliances) have been updated. Easy maintenance LVP is in the family and dining rooms, tile in the kitchen, and carpet warms the formal living and dining rooms. Unfinished basement for future expansion.
- Type:
- Other
- Sq.Ft.:
- 1,090
- Status:
- Active
- Beds:
- 2
- Year built:
- 2005
- Baths:
- 3.00
- MLS#:
- 8692538
- Subdivision:
- Stone Creek Townhomes
ADDITIONAL INFORMATION
This well maintained 2 bed/3 bath end unit is filled with light. The kitchen & eating area flow into the cozy living room with gas fireplace. The laundry room is on the main floor along w/1/2 bath. The primary bedroom features a vaulted ceiling and a private 4 pc bathroom with a dual vanity & a walk-in shower. The unfinished basement with a freshly painted floor provides great storage space and is ready for your vision should you choose to finish it. You'll love living in Stone Creek condos, with a clubhouse, swimming pool, sauna and exercise room. Located close to shopping restaurants, downtown Loveland, I 25 and more, this beautiful condo is perfectly located for all you love to do.
- Type:
- Condo
- Sq.Ft.:
- 1,000
- Status:
- Active
- Beds:
- 3
- Year built:
- 2002
- Baths:
- 2.00
- MLS#:
- IR1013632
- Subdivision:
- Justice Center Place
ADDITIONAL INFORMATION
Welcome to this delightful end-unit townhome-style condo offering the perfect blend of comfort, convenience, and potential for future growth. With 3 bedrooms, 2 bathrooms, and an unfinished basement, this home is designed to meet all your needs. The main level features a living room with a gas fireplace, a separate dining area, a convenient half bathroom for guests, and an outdoor patio perfect for morning coffee or evening relaxation. Upstairs, you will find three bedrooms and a full bathroom. The unfinished basement offers abundant storage space and rough-in plumbing for a future bathroom, providing potential for customization and expansion. Additional features include two reserved parking spaces, ensuring convenience and accessibility. All kitchen appliances are included, ensuring convenience and ease. Heating is provided by a forced air furnace, and central A/C could easily be added to enhance comfort, though each bedroom currently features ceiling fans. Located in downtown Loveland, this home is close to shopping, dining, and entertainment and offers the opportunity to enjoy the vibrant community with many nearby events and activities. Don't miss the chance to make this charming condo your new home. With its excellent location and potential for future improvements, it's the perfect place to create lasting memories. Schedule a showing today and experience all that this wonderful home and community have to offer!
Andrea Conner, Colorado License # ER.100067447, Xome Inc., License #EC100044283, [email protected], 844-400-9663, 750 State Highway 121 Bypass, Suite 100, Lewisville, TX 75067

The content relating to real estate for sale in this Web site comes in part from the Internet Data eXchange (“IDX”) program of METROLIST, INC., DBA RECOLORADO® Real estate listings held by brokers other than this broker are marked with the IDX Logo. This information is being provided for the consumers’ personal, non-commercial use and may not be used for any other purpose. All information subject to change and should be independently verified. © 2024 METROLIST, INC., DBA RECOLORADO® – All Rights Reserved Click Here to view Full REcolorado Disclaimer
| Listing information is provided exclusively for consumers' personal, non-commercial use and may not be used for any purpose other than to identify prospective properties consumers may be interested in purchasing. Information source: Information and Real Estate Services, LLC. Provided for limited non-commercial use only under IRES Rules. © Copyright IRES |
Loveland Real Estate
The median home value in Loveland, CO is $482,200. This is lower than the county median home value of $531,700. The national median home value is $338,100. The average price of homes sold in Loveland, CO is $482,200. Approximately 60.85% of Loveland homes are owned, compared to 35.76% rented, while 3.39% are vacant. Loveland real estate listings include condos, townhomes, and single family homes for sale. Commercial properties are also available. If you see a property you’re interested in, contact a Loveland real estate agent to arrange a tour today!
Loveland, Colorado 80537 has a population of 75,938. Loveland 80537 is less family-centric than the surrounding county with 28.23% of the households containing married families with children. The county average for households married with children is 31.78%.
The median household income in Loveland, Colorado 80537 is $73,907. The median household income for the surrounding county is $80,664 compared to the national median of $69,021. The median age of people living in Loveland 80537 is 40.2 years.
Loveland Weather
The average high temperature in July is 87.3 degrees, with an average low temperature in January of 15.6 degrees. The average rainfall is approximately 16.1 inches per year, with 46.1 inches of snow per year.
