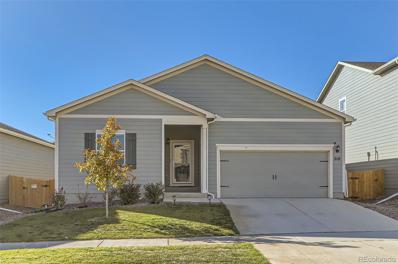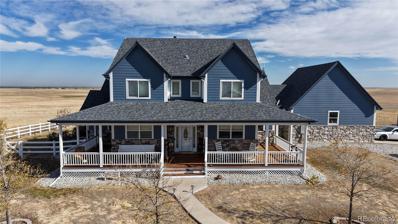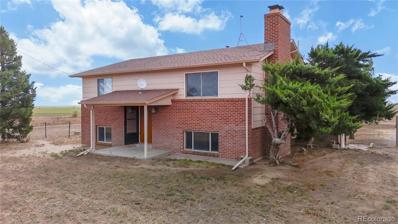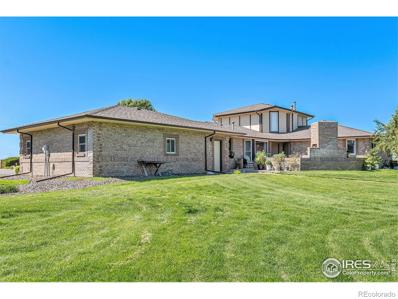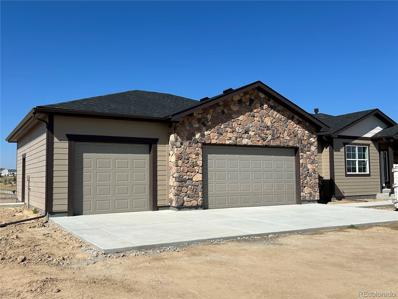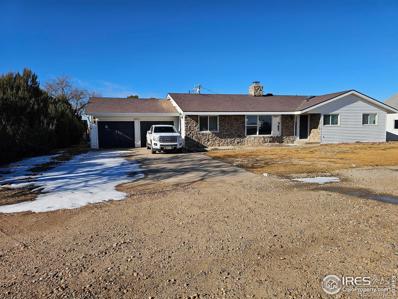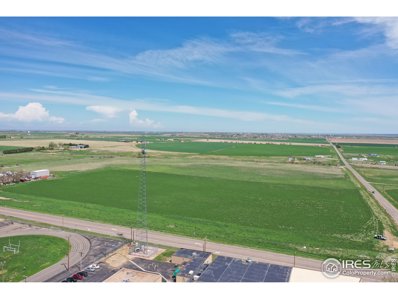Keenesburg CO Homes for Sale
- Type:
- Single Family
- Sq.Ft.:
- 1,196
- Status:
- NEW LISTING
- Beds:
- 2
- Lot size:
- 2.36 Acres
- Year built:
- 1917
- Baths:
- 1.00
- MLS#:
- 3437933
- Subdivision:
- Keenesburg
ADDITIONAL INFORMATION
Welcome to your peaceful slice of heaven, a quiet country property surrounded by cornfields and birdsong. Professional photos coming soon. Are you seeking multigenerational living or rental income? Bring the extended family there are 2 move-in ready homes plus 8 garage spaces. This is a wonderful opportunity for car collectors and business owners, there are 7 buildings onsite including shop space and RV/trailer/equipment parking. Horse Property on 2.36 Acres with 2 houses plus heated workshop space, additional storage buildings, corral, cattle fencing, loafing shed and pasture, RV parking with electric/water/sewer hookups, grain bins. Sellers earned rental income from house #2 and renting out RV spaces. The main house is 2bedrooms/1bathroom plus an office, with updated windows, furnace, AC, and original hardwood floors. The second home is a 2bed/1bath and has been remodeled with original hardwood floors. There's a 3rd "labor house" without power or heat, currently used as a storage building but could be updated for more liveable housing. USDA loan eligible, call Dale Eaton Fidelity Home Mortgage for options 720-937-7601. This property offers a world of opportunity at a low price, call today to schedule a tour. Sold as-is.
- Type:
- Single Family
- Sq.Ft.:
- 3,044
- Status:
- Active
- Beds:
- 6
- Lot size:
- 0.53 Acres
- Year built:
- 2002
- Baths:
- 3.00
- MLS#:
- IR1023466
- Subdivision:
- Keenesburg
ADDITIONAL INFORMATION
This large 6 bedroom Ranch home with finished walk out basement is located steps from Downtown Keenesburg on a half acre lot that backs a large open space and farmlands making it very private. Must see the huge 40x30 Workshop and Garage with 12-foot doors with whisper quiet door openers and blue tooth sound system. This is one of the only homes in Downtown Keenesburg with an outbuilding as the town now restricts building shops in town. Very open floorplan with huge open kitchen with center island, newer appliances new water and scratch resistant flooring throughout. Large main floor primary suite with private bath plus 2 main guest beds with full bath. Fully finished walk out basement has 3 additional bedroom and an update 3/4 bath with designer tile floors and custom shower with European glass enclosure. Exterior of home just painted and the roof, Hi Efficient furnace and Tankless water heater with filtration system are newer. Blocks from the interstate for easy commute to Denver or DIA.
- Type:
- Single Family
- Sq.Ft.:
- 2,688
- Status:
- Active
- Beds:
- 4
- Lot size:
- 0.12 Acres
- Year built:
- 2024
- Baths:
- 3.00
- MLS#:
- 8939956
- Subdivision:
- Vista West
ADDITIONAL INFORMATION
**!!READY EARLY 2024!!**The open-concept Moonstone is waiting to impress with two stories of smartly inspired living spaces and designer finishes throughout. Just off the entryway you'll find a secluded study with a nearby powder room. Toward the back of the home, a great room flows into an well-appointed kitchen featuring a quartz center island and stainless steel appliances and an adjacent dining room with access to the covered patio. Upstairs, find a cozy loft, convenient laundry and three secondary bedrooms with a shared bath. The sprawling primary suite features a private bath and an expansive walk-in closet.
- Type:
- Single Family
- Sq.Ft.:
- 1,521
- Status:
- Active
- Beds:
- 3
- Lot size:
- 0.12 Acres
- Year built:
- 2024
- Baths:
- 2.00
- MLS#:
- 8929852
- Subdivision:
- Vista West
ADDITIONAL INFORMATION
**!!READY EARLY 2025!!**This Noble is waiting to impress with the convenience of its ranch-style layout along with designer finishes throughout. Just off the entryway you'll find two secondary bedrooms with a shared bath. Beyond, an inviting, well-appointed kitchen with a quartz island and stainless steel appliances flows into the dining room and an expansive great room welcomes you to relax. The nearby primary suite showcases a private bath and a spacious walk-in closet.
- Type:
- Single Family
- Sq.Ft.:
- 1,521
- Status:
- Active
- Beds:
- 3
- Lot size:
- 0.12 Acres
- Year built:
- 2024
- Baths:
- 2.00
- MLS#:
- 8678502
- Subdivision:
- Vista West
ADDITIONAL INFORMATION
**!!READY EARLY 2025!!**This Noble is waiting to impress with the convenience of its ranch-style layout along with designer finishes throughout. Just off the entryway you'll find two secondary bedrooms with a shared bath. Beyond, an inviting, well-appointed kitchen with a quartz island and stainless steel appliances flows into the dining room and an expansive great room welcomes you to relax. The nearby primary suite showcases a private bath and a spacious walk-in closet.
- Type:
- Single Family
- Sq.Ft.:
- 2,688
- Status:
- Active
- Beds:
- 4
- Lot size:
- 0.12 Acres
- Year built:
- 2024
- Baths:
- 3.00
- MLS#:
- 8550488
- Subdivision:
- Vista West
ADDITIONAL INFORMATION
**!!READY EARLY 2024!!**The open-concept Moonstone is waiting to impress with two stories of smartly inspired living spaces and designer finishes throughout. Just off the entryway you'll find a secluded study with a nearby powder room. Toward the back of the home, a great room flows into an well-appointed kitchen featuring a quartz center island and stainless steel appliances and an adjacent dining room with access to the covered patio. Upstairs, find a cozy loft, convenient laundry and three secondary bedrooms with a shared bath. The sprawling primary suite features a private bath and an expansive walk-in closet.
- Type:
- Single Family
- Sq.Ft.:
- 1,747
- Status:
- Active
- Beds:
- 4
- Lot size:
- 0.12 Acres
- Year built:
- 2024
- Baths:
- 2.00
- MLS#:
- 3347387
- Subdivision:
- Vista West
ADDITIONAL INFORMATION
**!!READY EARLY 2025!!** This Alexandrite is waiting to fulfill every one of your needs with the convenience of its ranch-style layout and designer finishes throughout! A covered entry leads past a bedroom and laundry room. Beyond, an inviting kitchen with a quartz island, stainless steel appliances and a pantry flows into the dining room. The adjacent expansive great room welcomes you to relax and provides access to the covered patio. Two additional secondary bedrooms and a shared bath make perfect accommodations for family and guests. The primary suite showcases a private bath and a spacious walk-in closet.
- Type:
- Single Family
- Sq.Ft.:
- 2,216
- Status:
- Active
- Beds:
- 4
- Lot size:
- 0.12 Acres
- Year built:
- 2024
- Baths:
- 3.00
- MLS#:
- 2817724
- Subdivision:
- Vista West
ADDITIONAL INFORMATION
**!!READY EARLY 2024!!**This Lapis comes ready to impress with two stories of smartly inspired living spaces and designer finishes throughout. The main floor is ideal for entertaining with its open layout. The great room welcomes you to relax and flows into the dining room and well-appointed kitchen which features a quartz center island, walk-in pantry and stainless steel appliances. A flex room, powder and mud room that is off the garage completes the main floor. Retreat upstairs to find three secondary bedrooms and a shared bath that provide ideal accommodations for family or guests. The primary suite boasts a private bath and a spacious walk-in closet.
- Type:
- Single Family
- Sq.Ft.:
- 1,521
- Status:
- Active
- Beds:
- 3
- Lot size:
- 0.12 Acres
- Year built:
- 2024
- Baths:
- 2.00
- MLS#:
- 2557723
- Subdivision:
- Vista West
ADDITIONAL INFORMATION
**!!AVAILABLE NOW/MOVE IN READY!!**SPECIAL FINANCING AVAILABLE** This Noble is waiting to impress with the convenience of its ranch-style layout along with designer finishes throughout. Just off the entryway you'll find two secondary bedrooms with a shared bath. Beyond, an inviting, well-appointed kitchen with a quartz island and stainless steel appliances flows into the dining room and an expansive great room welcomes you to relax. The nearby primary suite showcases a private bath and a spacious walk-in closet.
- Type:
- Single Family
- Sq.Ft.:
- 1,747
- Status:
- Active
- Beds:
- 3
- Lot size:
- 0.12 Acres
- Year built:
- 2024
- Baths:
- 2.00
- MLS#:
- 1675928
- Subdivision:
- Vista West
ADDITIONAL INFORMATION
**!!READY EARLY 2025!!** This Alexandrite is waiting to fulfill every one of your needs with the convenience of its ranch-style layout and designer finishes throughout! A covered entry leads past a study and laundry. Beyond, an inviting kitchen with a quartz island, stainless steel appliances and a pantry flows into the dining room. The adjacent expansive great room welcomes you to relax and provides access to the covered patio. Two additional secondary bedrooms and a shared bath make perfect accommodations for family and guests. The primary suite showcases a private bath and a spacious walk-in closet.
- Type:
- Single Family
- Sq.Ft.:
- 1,639
- Status:
- Active
- Beds:
- 3
- Lot size:
- 0.11 Acres
- Year built:
- 2020
- Baths:
- 2.00
- MLS#:
- 9797386
- Subdivision:
- Evans Place Pud 1st Fg
ADDITIONAL INFORMATION
This delightful 3-bedroom, 2-full-bath ranch-style home offers the perfect blend of comfort and tranquility, ideal for anyone seeking a serene lifestyle away from the city. As you enter, you’ll find a freshly painted interior with brand-new carpet, creating a warm atmosphere. The open-concept living area is filled with natural light from large east-facing windows. Seamless connected living room and dining area—perfect for entertaining. The kitchen features ample counter space and storage, making meal prep a breeze. Each of the three spacious bedrooms provides a comfortable retreat, with the primary bedroom offering an ensuite bathroom for added privacy. One of the highlights of this property is its sunlight-filled orientation—facing east and backing west—perfect for enjoying the outdoors. Imagine sipping coffee on the patio or hosting barbecues as the sun sets. Located in charming Keenesburg, you'll enjoy small-town living while being close to amenities and outdoor recreation. Don’t miss the chance to make this lovely ranch-style home your own. Schedule a viewing today!
- Type:
- Single Family
- Sq.Ft.:
- 2,515
- Status:
- Active
- Beds:
- 3
- Lot size:
- 4.1 Acres
- Year built:
- 2006
- Baths:
- 3.00
- MLS#:
- 8967926
- Subdivision:
- Cavanaugh Hills
ADDITIONAL INFORMATION
When Elegance meets Country! When you first arrive home to your wrap around fully covered front porch, just waiting for your rocking chairs to watch the magnificent sunsets. Enter your home to a beautiful tiled welcoming foyer, to your left you will find your executive level office and ½ bath. As you proceed into the living room with radiant floors through the entire home with a Buderus Heating system including the garage floor which it is wired for, the living room has vaulted ceiling and a fireplace to set the tone and is open concept to the kitchen which is a Chef’s dream with a 5’ x 5’ center island, hickory cabinets and a prep sink. There is also a large space for the biggest of kitchen tables. As expected , one must have a formal dining room in a home this elegant with hardwood floors and Hunter Douglas blinds. Do you crave peaceful sunrises? Off the living room is a covered, private deck to overlook the 120 acres of dedicated open space to the east that extends from your 4.1 acres of horse property or even better bring your big toys home as they are welcome here. No more RV in the storage lot, bring it home where it belongs. The primary suites features yet, another very private covered balcony and a full 5 piece bath with the most exquisite walk in shower and large walk in closet. This home lives like a ranch floor plan with the additional 2 bedrooms and bonus room on the upper level. Even the laundry room with built in ironing board, sink and cabinets are on the main level. The basement is truly a blank slate with a large sliding glass door to access a large patio for entertaining and naturally a swim spa/ hot tub. Only minutes to I-76 and all major shopping, restaurants. Don’t let this one get away, it is a must see today!
- Type:
- Single Family
- Sq.Ft.:
- 1,296
- Status:
- Active
- Beds:
- 3
- Lot size:
- 0.16 Acres
- Year built:
- 1996
- Baths:
- 2.00
- MLS#:
- 7233307
- Subdivision:
- Stigall
ADDITIONAL INFORMATION
***Welcome Home*** Move in Ready! All on one Level & no stairs! This good-looking Home Features an Over-Sized Attached Garage, Central Air-Conditioning, Vaulted Ceilings, 3 Bedrooms - including the Primary Bedroom with a Private 5-Piece Bathroom & Private Walk-In Closet. There is an additional conveniently located Full Bathroom as well! This home also features an Inviting Kitchen with Abundant cabinet space. Why rent when you can own your own home? Convenience & Comfort is yours! This one will be taken fast. See you at closing! ***Be sure to check out the Virtual Tour slideshow & 3D Tour also available**
- Type:
- Single Family
- Sq.Ft.:
- 1,766
- Status:
- Active
- Beds:
- 4
- Lot size:
- 4.79 Acres
- Year built:
- 1978
- Baths:
- 2.00
- MLS#:
- 2922019
- Subdivision:
- Ranchland
ADDITIONAL INFORMATION
This one will check all the boxes! A slice of paradise in the country on almost 5 acres with no HOA. This well loved home has been freshly painted inside and out. Central air has been recently added, the heating system is less than 3 yrs old, new hot water tank, new washer a new hail resistant roof and 2 stunning fireplaces for those cold winter nights. 4 Bedrooms & 2 baths. Let’s go outside where of course you will spend so much time enjoying your land. It has a large barn outbuilding at almost 2000 sq feet with power and water to create a happy home for all your horses, goats. It has a separate tractor house for the tractor you may want to have and a wonderful chicken coop. You can’t live in the country without farm fresh eggs. The back deck is a perfect addition for you to enjoy your own piece of paradise and watch the sunsets! Don’t forget the dogs, this home has a wonderful dog yard for them to get out and play that is fully fenced. The holidays are coming and what is more perfect than your own chestnut tree that is producing wonderful chestnuts to have by the fire. This home comes with a 1 yr Home Warranty.
$1,200,000
33501 County Road 8 Keenesburg, CO 80643
- Type:
- Single Family
- Sq.Ft.:
- 5,418
- Status:
- Active
- Beds:
- 4
- Lot size:
- 6.1 Acres
- Year built:
- 1995
- Baths:
- 4.00
- MLS#:
- IR1017714
ADDITIONAL INFORMATION
Great opportunity to own your own small acreage property with amazing views of the foothills. Home is a custom built home with two master suites on the main level. The soaring entry, and the fully finished walkout basement are just a few of the amazing features of this wonderful home. The home has a huge detached heated shop with room for tractors, RV's extra cars etc. The property is surrounded by mature trees, and has a huge irrigated yard. The outdoor living space is absolutely amazing. The well has been recently inspected and has a new pump and the irrigation well has also been updated and has more then enough water capacity to water the yard and trees. The home does need some updating but the property is clean and well maintained.
- Type:
- Single Family
- Sq.Ft.:
- 1,320
- Status:
- Active
- Beds:
- 3
- Lot size:
- 0.12 Acres
- Year built:
- 2021
- Baths:
- 2.00
- MLS#:
- 1737979
- Subdivision:
- Evans Place
ADDITIONAL INFORMATION
Price Reduced $6000 to $399K Welcome to this charming 3-bedroom, 2-full bath gem! A gourmet kitchen with lots of cabinets, granite counters, luxurious vinyl plank flooring, a pantry and modern stainless steel appliances. ALL KITCHEN APPLIANCES STAY! The laundry room is conveniently located right off the kitchen. The Primary Bedroom has a tub, shower, walk in closet and granite vanity The fenced backyard with patio is a nice size for pets with a dog run and access to the garage with plenty of room for a garden or firepit. The two car garage and tall crawl space offer additional storage. Plus, enjoy the convenience of low monthly HOA with a Community Park including a NEW Skate Park close by. Hoff Elementary (PK-5) is within walking distance. I-76 gives quick access to Brighton, Ft. Lupton, Ft. Morgan, Roggen, Wiggins and Hudson. A NEW 7-11 just opened with Larado Taco inside and Wendy's is being built.
- Type:
- Single Family
- Sq.Ft.:
- 2,077
- Status:
- Active
- Beds:
- 3
- Lot size:
- 2.2 Acres
- Year built:
- 2024
- Baths:
- 2.00
- MLS#:
- 8169504
- Subdivision:
- Cavanaugh Hills
ADDITIONAL INFORMATION
Currently in drywall phase. You can still pick your finishes and colors. 3 bedroom, 2 full bath, 3+ car garage, full unfinished walk-out basement with future bathroom rough-ins, radon system, fire sprinklers, fireplace, solid wood cabinetry, propane BBQ stub, propane stub and electrical for heated garage, spray foam insulation system, 2.2 acre horse property. Office/flex space has a closet and could be a 4th bedroom. Septic system is designed/installed for a five bedroom home to aid in basement finish.
- Type:
- Single Family
- Sq.Ft.:
- 1,441
- Status:
- Active
- Beds:
- 3
- Lot size:
- 6.71 Acres
- Year built:
- 2008
- Baths:
- 2.00
- MLS#:
- 5740152
- Subdivision:
- Na
ADDITIONAL INFORMATION
Welcome to your dream home nestled on over 6.5 acres of serene countryside bliss. Located in Keenesburg just minutes from the Wild Animal Sanctuary and one hour from Denver, this picturesque property offers the perfect blend of modern amenities and rustic charm, making it an ideal retreat for those seeking tranquility and space. The expansive grounds are ready to accommodate your equestrian friends with ample room for horses to roam and graze. Inside, you'll be welcomed by the bright and updated kitchen with granite countertops, and new under-mount sink. All appliances are included, making this property truly move-in ready. The spacious primary bedroom has an en-suite bath with large shower, linen closet, and ample counter space. Two additional bedrooms and a full guest-bath complete the main level. 4+ truck garage and unfinished basement allow for secure tools and toy storage, well has a new pump, brand new hybrid water heater, new flooring throughout, deck refinished, and radon mitigation system installed.
$607,500
4917 Highway 79 Keenesburg, CO 80643
- Type:
- Single Family
- Sq.Ft.:
- 3,888
- Status:
- Active
- Beds:
- 4
- Lot size:
- 1.22 Acres
- Year built:
- 1978
- Baths:
- 3.00
- MLS#:
- IR1002055
ADDITIONAL INFORMATION
Move in ready 4 bedroom 3 bath home on the southern edge of Prospect Valley. Spacious living room and dining room with an eat in kitchen and wood burning fireplace. Master bedroom has a three quarter bath and a large closet. Laundry room is on the main floor. A 40 X 60 insulated and heated shed compliment this property.
$2,000,000
28835 Highway 52 Keenesburg, CO 80643
- Type:
- Other
- Sq.Ft.:
- n/a
- Status:
- Active
- Beds:
- n/a
- Lot size:
- 82.2 Acres
- Baths:
- MLS#:
- 937247
ADDITIONAL INFORMATION
82 irrigated acres +/- situated along Hwy 52 south of Keenesburg across from Weld Central High School. Comprehensive plan calls for Hwy Commercial. 60-90 days to annex into Keenesburg. Prime location for gas station, truck stop or other commercial opportunity. Water and Sewer are on the property.
Andrea Conner, Colorado License # ER.100067447, Xome Inc., License #EC100044283, [email protected], 844-400-9663, 750 State Highway 121 Bypass, Suite 100, Lewisville, TX 75067

Listings courtesy of REcolorado as distributed by MLS GRID. Based on information submitted to the MLS GRID as of {{last updated}}. All data is obtained from various sources and may not have been verified by broker or MLS GRID. Supplied Open House Information is subject to change without notice. All information should be independently reviewed and verified for accuracy. Properties may or may not be listed by the office/agent presenting the information. Properties displayed may be listed or sold by various participants in the MLS. The content relating to real estate for sale in this Web site comes in part from the Internet Data eXchange (“IDX”) program of METROLIST, INC., DBA RECOLORADO® Real estate listings held by brokers other than this broker are marked with the IDX Logo. This information is being provided for the consumers’ personal, non-commercial use and may not be used for any other purpose. All information subject to change and should be independently verified. © 2024 METROLIST, INC., DBA RECOLORADO® – All Rights Reserved Click Here to view Full REcolorado Disclaimer
| Listing information is provided exclusively for consumers' personal, non-commercial use and may not be used for any purpose other than to identify prospective properties consumers may be interested in purchasing. Information source: Information and Real Estate Services, LLC. Provided for limited non-commercial use only under IRES Rules. © Copyright IRES |
Keenesburg Real Estate
The median home value in Keenesburg, CO is $457,900. This is lower than the county median home value of $480,800. The national median home value is $338,100. The average price of homes sold in Keenesburg, CO is $457,900. Approximately 68.47% of Keenesburg homes are owned, compared to 25.52% rented, while 6.02% are vacant. Keenesburg real estate listings include condos, townhomes, and single family homes for sale. Commercial properties are also available. If you see a property you’re interested in, contact a Keenesburg real estate agent to arrange a tour today!
Keenesburg, Colorado 80643 has a population of 1,546. Keenesburg 80643 is less family-centric than the surrounding county with 35.21% of the households containing married families with children. The county average for households married with children is 38.01%.
The median household income in Keenesburg, Colorado 80643 is $81,964. The median household income for the surrounding county is $80,843 compared to the national median of $69,021. The median age of people living in Keenesburg 80643 is 34 years.
Keenesburg Weather
The average high temperature in July is 91.1 degrees, with an average low temperature in January of 14.1 degrees. The average rainfall is approximately 14.6 inches per year, with 37.1 inches of snow per year.










