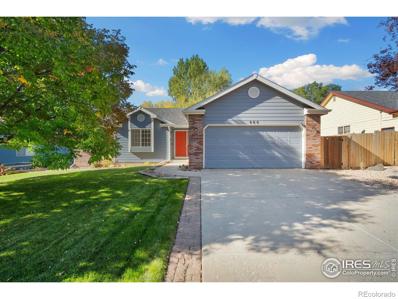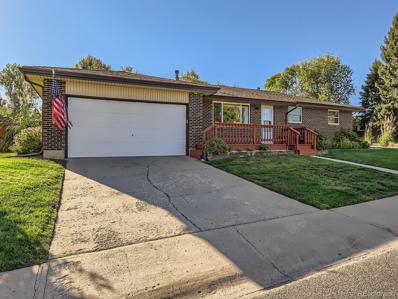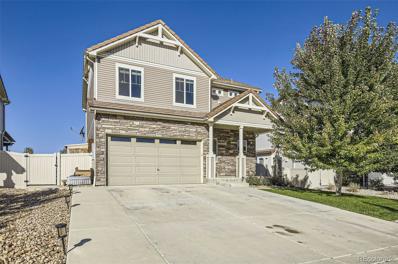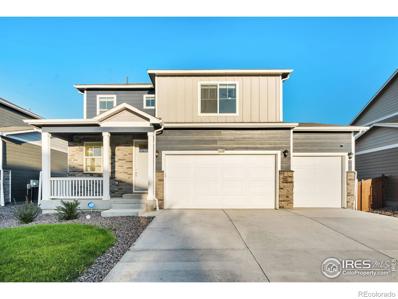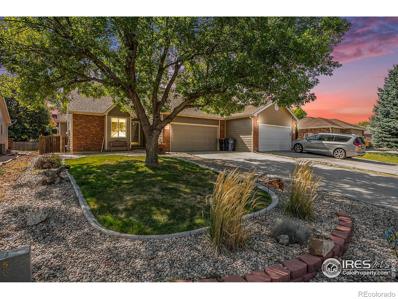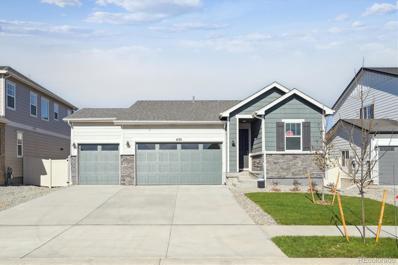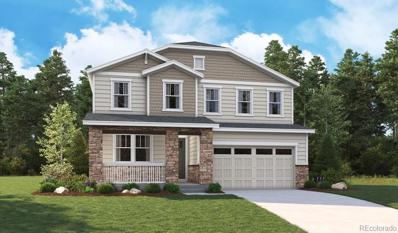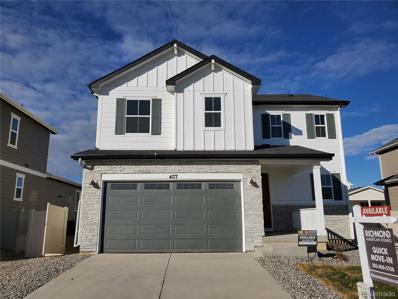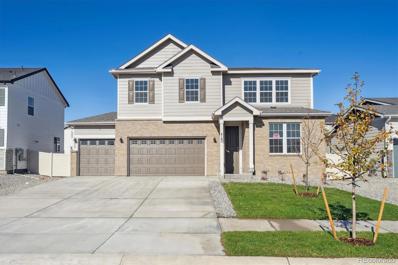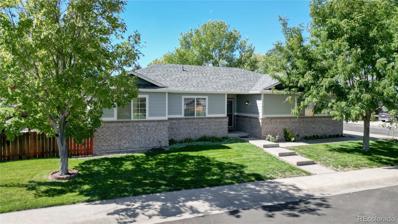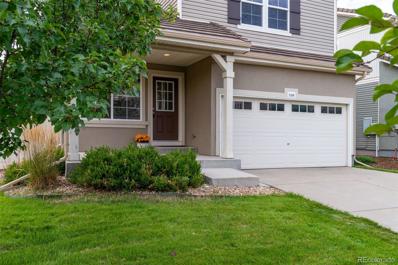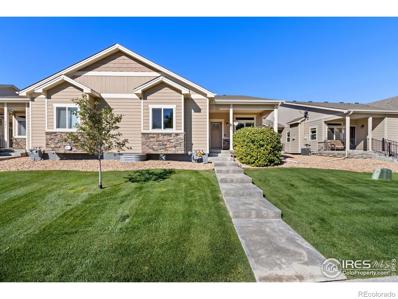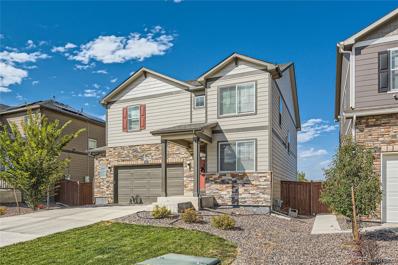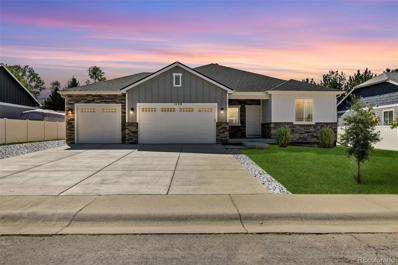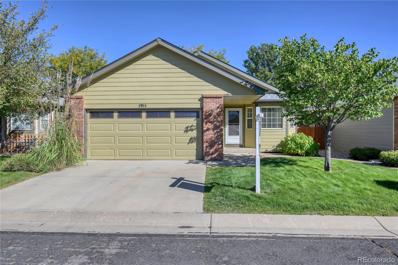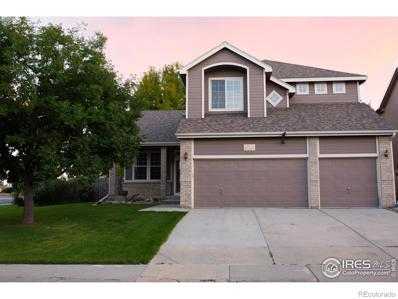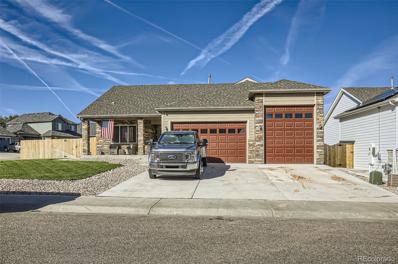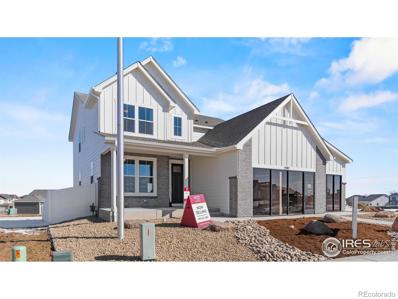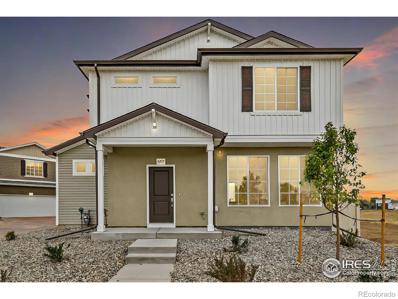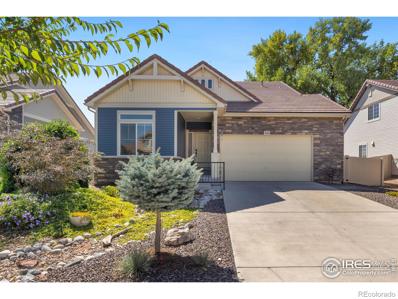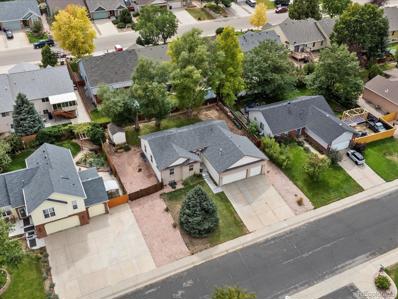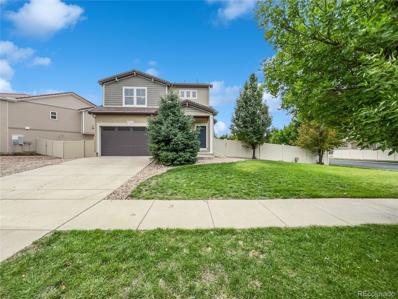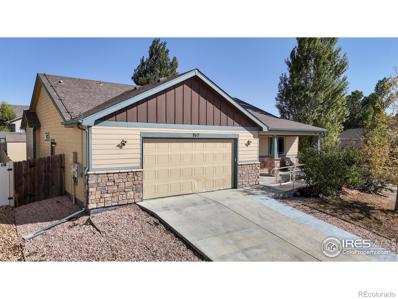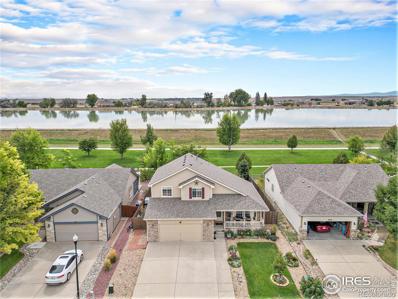Johnstown CO Homes for Sale
- Type:
- Single Family
- Sq.Ft.:
- 1,321
- Status:
- Active
- Beds:
- 3
- Lot size:
- 0.16 Acres
- Year built:
- 1995
- Baths:
- 2.00
- MLS#:
- IR1019967
- Subdivision:
- Johnstown Center 3rd Add
ADDITIONAL INFORMATION
Discover this beautifully renovated 3-bedroom, 2-bathroom ranch-style home, ideally located near shopping, parks, dining, and schools, with quick access to I-25. Step into the welcoming foyer with cathedral ceilings that lead into a spacious family room featuring a cozy gas fireplace. The kitchen is a chef's delight, boasting ample quartz countertop space for meal prep and entertaining. The owner's suite offers a walk-in closet for added convenience. Enjoy fresh interior paint and new doors throughout the main level, enhancing the home's modern appeal. The unfinished basement provides plenty of opportunities for customization or additional storage. Outside, relax and entertain on the covered patio, perfect for BBQs, while the fully fenced backyard offers a safe space for pets to roam. Relax in the shade, and privacy from mature trees in the front and back yard. Two added sheds provide extra storage for all your outdoor needs. Enjoy the benefits of the new roof and no metro tax for this charming home. Don't miss your chance to make it yours!
Open House:
Saturday, 11/23 11:00-2:00PM
- Type:
- Single Family
- Sq.Ft.:
- 2,300
- Status:
- Active
- Beds:
- 4
- Lot size:
- 0.23 Acres
- Year built:
- 1973
- Baths:
- 2.00
- MLS#:
- 8200720
- Subdivision:
- Johnstown Heights
ADDITIONAL INFORMATION
Tastefully integrating a warm atmosphere with a prime location, this fantastic four-bedroom, two-bathroom home is in the heart of Johnstown! Living here means waking up every day in a classically designed home surrounded by a quiet, quaint community. The generous corner lot provides plenty of outdoor space—perfect for enjoying lazy Sunday afternoons on the covered porch or starting a garden in the expansive yard. The neighborhood is all about community spirit. You’ll quickly get to know your friendly neighbors, and with Parish Park just a short walk away, there’s always something to do. Whether you enjoy hiking, picnicking, or just soaking up the fresh air, you’ll appreciate having such fantastic outdoor space nearby. Plus, the stunning views of the entire Front Range, complete with breathtaking sunsets, make everyday feel special. Foodies will love the nearby Hays Market and local shops, where you can easily grab fresh produce and delicious artisanal treats. It’s a great way to support local vendors and enjoy quality ingredients for your meals. Inside, the home boasts classic craftsmanship and attention to detail, making it a cozy retreat. The basement is a blank canvas waiting for your personal touch—imagine transforming it into a cozy movie room, a wine cellar, or a fun hangout spot for friends and family. With ample parking and the potential for rental income, this home has everything you need. Embrace the perfect blend of nature and comfort, and discover the lifestyle you’ve always dreamed of right here in Johnstown! This is one of the area's finest listings this year, truly offering Colorado living at its best.
- Type:
- Single Family
- Sq.Ft.:
- 2,775
- Status:
- Active
- Beds:
- 4
- Lot size:
- 0.2 Acres
- Year built:
- 2017
- Baths:
- 4.00
- MLS#:
- 6377320
- Subdivision:
- Thompson River Ranch Fil 4
ADDITIONAL INFORMATION
DISCOUNTED RATE OPTIONS (POTENTIAL .5% RATE REDUCTION) AND NO LENDER FEE FUTURE REFINANCING MAY BE AVAILABLE FOR QUALIFIED BUYERS OF THIS HOME! Welcome to 3434 Sandalwood Ln, a beautiful 4-bedroom, 3.5-bathroom home located in Johnstown. As you step onto the welcoming front porch, you’ll enter into an open floor plan seamlessly connecting the dining room, living room, and kitchen—perfect for entertaining. The cozy living room features a fireplace, creating a warm and inviting space. Upstairs, you’ll find a spacious primary suite with a walk-in closet and en-suite bathroom, plus two additional bedrooms, a full bathroom, a loft, and a convenient laundry room. The finished basement includes a family room, an additional bedroom, and a bathroom, offering even more living space. The fully fenced backyard boasts a large covered patio and a fire pit, ideal for outdoor gatherings. With a two-car garage, this home has everything you need for comfort and convenience. Don't miss your opportunity to make this your new home! Click the Virtual Tour link to view the 3D walkthrough. Home includes a 10' projection screen and projector!!!
$489,000
221 Raven Lane Johnstown, CO 80534
- Type:
- Single Family
- Sq.Ft.:
- 1,961
- Status:
- Active
- Beds:
- 3
- Lot size:
- 0.15 Acres
- Year built:
- 2022
- Baths:
- 3.00
- MLS#:
- IR1020011
- Subdivision:
- Jonhstown Village
ADDITIONAL INFORMATION
SELLER OFFERING RATE BUYDOWN CONCESSION WITH A FULL PRICE OFFER! Pristine two-story home in Johnstown Village offering contemporary finishes and an ideal location backing up to peaceful farmland. The immaculate interior feels brand new! The foyer greets you with easy-to-maintain wood laminate flooring that flows seamlessly into the open-concept living area. Whether you're entertaining guests or enjoying quiet time at home, this space feels fresh, bright, and effortlessly functional. Whip up your favorite meals in the kitchen featuring granite counters, stainless steel appliances, and a spacious island perfect for meal prep and casual dining. A convenient pantry ensures ample storage for all culinary essentials. Venture upstairs to discover a versatile loft space, ideal for creating a cozy reading nook or office. This level is also home to a convenient laundry area, and three well-appointed bedrooms, including the primary suite with an ensuite bath and a generous walk-in closet. The fully fenced backyard offers a peaceful escape, with a concrete patio for outdoor dining, with the open space as your serene backdrop. The yard is also fully landscaped complete with irrigation and features three beautiful aspen trees. A spacious 3-car tandem garage offers room for vehicles and storage. Just steps away from your front door is a lovely neighborhood park, perfect for outdoor fun and leisurely strolls. With easy access to I-25 and just a short 5-minute drive from downtown, you're never far from shopping, dining, entertainment. Additional updates include new roof with hail-resistant shingles (July 2024) and new concrete patio (2023).
$460,000
910 N 4th Street Johnstown, CO 80534
- Type:
- Multi-Family
- Sq.Ft.:
- 1,841
- Status:
- Active
- Beds:
- 3
- Lot size:
- 0.13 Acres
- Year built:
- 1997
- Baths:
- 3.00
- MLS#:
- IR1019792
- Subdivision:
- Knolls
ADDITIONAL INFORMATION
NO HOA, NO METRO, located in a quiet, established neighborhood. NEW ROOF. New interior and exterior paint. This attached home is everything you've been looking for. Updated quartz counters, full backsplash, upgraded appliances and lighting. Large primary bedroom on main floor with full bathroom. Large walk-in closet. The basement offers a living room, bedroom, and bath. Don't let this one get away!
- Type:
- Single Family
- Sq.Ft.:
- 3,712
- Status:
- Active
- Beds:
- 5
- Lot size:
- 0.18 Acres
- Year built:
- 2018
- Baths:
- 3.00
- MLS#:
- IR1019858
- Subdivision:
- Thompson Crossing Ii
ADDITIONAL INFORMATION
**NO METRO TAX!!** Situated in the highly sought-after Thompson Crossing community & conveniently located to HWY 34 with quick access to shopping and dining, this 2018 Ranch-Style Saint Aubyn home offers 3,700 sqft of well-appointed finishes. The open floor plan features a spacious living room with high vaulted ceilings, a sunny & open dining area, and a modern eat-in kitchen equipped with high-end finishes. Enjoy a naturally lit oversized master suite complete with a private five-piece luxurious bathroom and walk-in closet. Completing the main level are two more spacious bedrooms and a large double-sink full bathroom. The sleek Finished Basement offers a Wet-Bar with a Fridge, Sink, and Granite Countertops, harmoniously blending style and functionality. You'll also find two more well-sized bedrooms and a large storage room, offering both practicality and comfort. Fall in Love with the beautiful neighborhood. Most importantly, this home has been maintained very well - come see what living in Thompson Crossing has to offer!
- Type:
- Single Family
- Sq.Ft.:
- 1,632
- Status:
- Active
- Beds:
- 3
- Lot size:
- 0.15 Acres
- Year built:
- 2024
- Baths:
- 2.00
- MLS#:
- 7953845
- Subdivision:
- Seasons At Thompson River Ranch
ADDITIONAL INFORMATION
**!!MOVE-IN READY!!**SPECIAL FINANCING AVAILABLE** This Azure is waiting to impress with the convenience of its ranch-style layout along with designer finishes throughout. The main floor offers a two secondary bedrooms and shared bath offering ideal accommodations for family or guests. The open layout leads you to the back of the home where a beautiful kitchen awaits and features a quartz center island, roomy pantry and stainless steel appliances. Beyond, the open dining room flows into the great room that offers a cozy fireplace. The nearby primary suite showcases a spacious walk-in closet and a private bath.
- Type:
- Single Family
- Sq.Ft.:
- 2,434
- Status:
- Active
- Beds:
- 4
- Lot size:
- 0.13 Acres
- Year built:
- 2024
- Baths:
- 3.00
- MLS#:
- 7647861
- Subdivision:
- Seasons At Thompson River Ranch
ADDITIONAL INFORMATION
**!!READY FALL 2024!!**SPECIAL FINANCING AVAILABLE** This Elderberry comes ready to impress with two stories of smartly inspired living spaces and designer finishes throughout. The main floor is ideal for entertaining with its open layout. A covered entry leads past a generous bedroom and shared bath. Beyond, a well-appointed kitchen with a quartz island, stainless steel appliances and a pantry flows into the dining room. The adjacent expansive great room welcomes you to relax near the fireplace. The nearby primary suite showcases a spacious walk-in closet and a private bath. Retreat upstairs to find a large loft, two generous bedrooms and shared bath that offer ideal accommodations for family or guests.
- Type:
- Single Family
- Sq.Ft.:
- 1,791
- Status:
- Active
- Beds:
- 3
- Lot size:
- 0.13 Acres
- Year built:
- 2024
- Baths:
- 3.00
- MLS#:
- 6103812
- Subdivision:
- Seasons At Thompson River Ranch
ADDITIONAL INFORMATION
**!!MOVE-IN READY!!**SPECIAL FINANCING AVAILABLE** This Coral II is waiting to impress its residents with two stories of smartly inspired living spaces and designer finishes throughout. The main floor offers a large, uninterrupted space for relaxing, entertaining and dining. The well-appointed kitchen features stainless steel appliances and a quartz center island that opens to the dining and great room. Upstairs, you'll find a large loft, a full bath tucked between two secondary bedrooms that make perfect accommodations for family or guests. The convenient laundry rests near the primary suite showcasing a spacious walk-in closet and private bath.
- Type:
- Single Family
- Sq.Ft.:
- 2,671
- Status:
- Active
- Beds:
- 4
- Lot size:
- 0.15 Acres
- Year built:
- 2024
- Baths:
- 3.00
- MLS#:
- 5427540
- Subdivision:
- Seasons At Thompson River Ranch
ADDITIONAL INFORMATION
**!!MOVE-IN READY!!**SPECIAL FINANCING AVAILABLE!!**This Tourmaline waits to fulfill every one of your needs with two stories of smartly inspired living spaces and designer finishes throughout. Just off the entryway you'll find a generous bedroom with a shared bath. Beyond, the well-appointed kitchen showcases a quartz center island, stainless steel appliances and opens into the dining room. Relax in the expansive great room that offers a fireplace. Retreat upstairs to find a cozy loft, convenient laundry and two secondary bedrooms with a shared bath. The sprawling primary suite features a private bath and a spacious walk-in closet.
- Type:
- Single Family
- Sq.Ft.:
- 2,516
- Status:
- Active
- Beds:
- 5
- Lot size:
- 0.12 Acres
- Year built:
- 1998
- Baths:
- 3.00
- MLS#:
- 9126993
- Subdivision:
- Podtburg Village
ADDITIONAL INFORMATION
This 5 bedroom, 3 bathroom Johnstown gem should not be missed. It's priced to sell and features a new roof, exterior paint & driveway (2024), all new stainless steel kitchen appliances (2020-newer), 2 primary suites (one main level, & one in basement with shared bath). The home is tucked away in the back of the neighborhood on a quiet cut-ce-sac with a greenbelt on one side of the home and a park across the street. This home comes complete with all kitchen appliances, the washer, dryer, refrigerator, and freezer in the uitlity room along with a newer furnace and central air conditioner. Front and back sprinklers, a pergola, and fenced back yard make for low maintenance relaxed evenings. The front door and insulated garage door both new(er) as well. With a great open floor plan, significant updates, and a great location, this home has a lot to offer, and assures no unexpected expenses for years to come.
- Type:
- Single Family
- Sq.Ft.:
- 1,565
- Status:
- Active
- Beds:
- 3
- Lot size:
- 0.08 Acres
- Year built:
- 2011
- Baths:
- 3.00
- MLS#:
- 6288851
- Subdivision:
- Thompson River Ranch
ADDITIONAL INFORMATION
Hurry let's close this so you can celebrate the holidays - Here! Lots of space awaits here! This well loved 3 bedroom, 3 bath has an unfinished basement echoes untapped possibilities with soaring ceilings! All appliances included! You get to choose- lots of storage or add more finished space for you! New carpet awaits you and back to the community park and pool for you and allows a more open feeling for you. Your new place is situated along the I-25 corridor-Johnstown is ideally located near Fort Collins, Greeley, & Loveland, as well as within a reasonable commute to Denver & Boulder! Johnstown hosts various community events, including festivals, farmers' markets, and parades, fostering a community atmosphere. Close to the Rocky Mountains and so much more!
- Type:
- Multi-Family
- Sq.Ft.:
- 1,550
- Status:
- Active
- Beds:
- 2
- Year built:
- 2019
- Baths:
- 2.00
- MLS#:
- IR1019659
- Subdivision:
- Rolling Hills
ADDITIONAL INFORMATION
You'll love this spacious floor plan featuring living room gas fireplace, vaulted ceilings in great room and primary bedroom. The kitchen is perfectly appointed with alder cabinets including 42 inch uppers, granite countertops, and multiple soft-close kitchen cabinets/drawers. Tankless hot water heater, all custom tile showers, Large laundry/mud room with oversized garage. The front porch faces East to catch the morning sun! No need for lawnmowers or shovels as the $250/month HOA provides snow and trash removal, lawn care, exterior maintenance, and insurance. A full unfinished basement provides future expansion and ample storage area. Brand new roof installed (Nov. 2024).
$539,000
2635 Osprey Way Johnstown, CO 80534
- Type:
- Single Family
- Sq.Ft.:
- 2,470
- Status:
- Active
- Beds:
- 4
- Lot size:
- 0.13 Acres
- Year built:
- 2021
- Baths:
- 3.00
- MLS#:
- 9541676
- Subdivision:
- Johnstown Village
ADDITIONAL INFORMATION
Come check out this charming 2 story D.R. Horton home in Johnstown Village. This spacious abode built in 2021 boasts four generously sized bedrooms along with three bathrooms including a main level powder room. Eye-catching kitchen highlights granite countertops, stainless steel appliances, large pantry, 42' cabinets, and beautiful island. Wide plank laminate flooring and upgraded carpet comfort your feet as you venture through this masterpiece. Oversized finished two car garage. Decent sized backyard with mountain views including a covered patio and dog run/play area. Peaceful neighborhood in the RE-5J Johnstown School District. Easy access to Colorado Blvd. as well as I-25. Experience the feel of a new construction home in an up and coming developed subdivision of Johnstown. Do not miss out on this gem!
- Type:
- Single Family
- Sq.Ft.:
- 1,965
- Status:
- Active
- Beds:
- 3
- Lot size:
- 0.23 Acres
- Year built:
- 2023
- Baths:
- 2.00
- MLS#:
- 6642310
- Subdivision:
- Redstone Hills
ADDITIONAL INFORMATION
Beautiful home is ready for you to celebrate the holidays in! Move in ready & waiting for you! Newly built, this 3 bed/2 bath semi custom home has an inviting open floor plan with plenty of space for your busy life. Enjoy entertaining in the airy great room/dining room/beautiful large kitchen. Relax in your private primary suite. The main level has 2 more large bedrooms, a bath, & main floor laundry with closet & utility sink. You'll love the oversized 3 car garage that is insulated & fully finished with hot/cold water. The backyard is already fenced on 3 sides and ready for you to landscape. Front yard landscaping with sprinkler system. There's a full unfinished basement with plumbing roughed in for you to use as extra storage or finish out as you wish for more living areas. Home is in an established, well kept neighborhood with NO HOA AND NO METRO DISTRICT TAX! ** You can even PARK YOUR BOAT /RV IN YOUR YARD** SO many upgrades included in this price not found in many other new builds.
- Type:
- Single Family
- Sq.Ft.:
- 1,556
- Status:
- Active
- Beds:
- 4
- Lot size:
- 0.1 Acres
- Year built:
- 2000
- Baths:
- 2.00
- MLS#:
- 5576667
- Subdivision:
- Rolling Hills
ADDITIONAL INFORMATION
***SOLAR IS PAID OFF*** Step into this beautifully updated 4-bedroom, 2-bathroom home, where comfort meets style at every turn. The heart of the home is a stunning kitchen, fully renovated in 2024, featuring premium appliances and sleek contemporary finishes. Gorgeous new vinyl floors, installed in 2024, flow throughout the entire space, creating a warm and inviting atmosphere. Large windows throughout flood the home with natural light, enhancing the open, airy feel. The basement hosts additional bedrooms, ideal for guests or a home office, offering flexibility for your lifestyle needs. Outside, enjoy Colorado sunshine in the xeriscaped yard—perfect for low-maintenance outdoor living. Plenty of additional parking for guests outside. Located just minutes from downtown Johnstown, this move-in-ready gem is not to be missed!
- Type:
- Single Family
- Sq.Ft.:
- 2,418
- Status:
- Active
- Beds:
- 4
- Lot size:
- 0.18 Acres
- Year built:
- 2001
- Baths:
- 3.00
- MLS#:
- IR1019448
- Subdivision:
- Carlson Farms Fg#1
ADDITIONAL INFORMATION
**Charming Haven in a Desirable Neighborhood!**Welcome to your dream home! This stunning 2-story home offers everything you've been searching for and more. Nestled on a spacious corner lot in one of the most sought-after neighborhoods, this property boasts 4 generously-sized bedrooms, 3 modern baths, and an inviting office space that's perfect for remote work or study. As you step inside, you'll be greeted by a bright and airy open floor plan that seamlessly blends elegance with comfort. The vaulted ceilings create a sense of grandeur, while the warm glow of the fireplace adds a cozy touch, making it the ideal spot for gatherings or quiet evenings in. New carpet on the main level. Enjoy cooking in the well-appointed kitchen that flows effortlessly into the dining and living areas, perfect for entertaining. Step outside to discover an expansive backyard, ideal for summer BBQs, playtime, or simply relaxing in your private outdoor oasis. Located just minutes away from top-rated schools, picturesque parks, and vibrant shopping areas, this home offers the perfect balance of tranquility and convenience. The spacious 3-car garage provides ample storage for all your toys and tools. Don't miss the opportunity to make this captivating residence your own! Schedule a viewing today and experience the lifestyle you've always dreamed of. Your perfect home awaits!
- Type:
- Single Family
- Sq.Ft.:
- 3,156
- Status:
- Active
- Beds:
- 4
- Lot size:
- 0.18 Acres
- Year built:
- 2021
- Baths:
- 3.00
- MLS#:
- 8776364
- Subdivision:
- Corbett Glen
ADDITIONAL INFORMATION
Welcome to this like-new (2021 Build), meticulously cared for ranch style home in the quaint town of Johnstown. Updated and higher end finishes throughout with 4 beds, 3 baths and a fully finished basement as well as a 3 to 4 car garage with an RV Bay (16' door, 28' depth). You'll love this quiet community with a local park, and friendly neighborhood feel. Single owner that has added value and updates throughout, including a gas fireplace on the main level, and a wet bar in the huge entertainment space in the basement. On the main level you'll be greeted with natural light, tall vaulted ceilings, hardwood floors, alder cabinets and granite tops. Huge kitchen island, stainless steal appliances and the open floorplan make this home perfect for the home chef and entertaining. Looking for a home with main level living? You will absolutely love this layout. There's an expansive primary suite with a beautiful 5-piece bathroom, along with a second bed and bath on the main level. In the basement you'll find natural light and 8 foot ceilings, as well as two more bedrooms and a 3/4 bath. In the huge entertainment area, you'll have plenty of room to add a home gym, or game room. When you walk out back, you'll find a perfect space for a cup of coffee in the morning or a BBQ with family and friends on the weekends. The irrigated lawn, new poured concrete patio with gas firepit, rock landscaping and 6 foot privacy fence, create a dream backyard that is both private and peaceful. Johnstown gives you the best of both worlds, a charming town with character and strong community involvement, such as local festivals, farmers markets, and holiday events. Yet you are still close enough to modern conveniences and both Fort Collins (20 minutes) as well as Denver (40 minutes). So both commuting for work, or heading out to the mountains for the weekend are convenient. Seller is willing to consider a concession to help with closing costs or buying down rates with a strong offer.
- Type:
- Single Family
- Sq.Ft.:
- 3,484
- Status:
- Active
- Beds:
- 4
- Lot size:
- 0.19 Acres
- Year built:
- 2022
- Baths:
- 4.00
- MLS#:
- IR1019408
- Subdivision:
- The Ridge At Johnstown
ADDITIONAL INFORMATION
MODEL HOME on a corner lot offered at The Ridge at Johnstown! The Cedar has been the most sought after floorpan offered in the community. The main level layout is hard to top with its beautiful kitchen, large morning kitchen, two study spaces, open concept living room and large dining area. This home has 4 bedrooms, 3.5 bathrooms, a finished basement giving 3,484 total finished square feet and there is a 3-car garage! The home faces southwest, has a large fully fenced/landscaped backyard and sides to open space. To view this wonderful property please call for a showing. See your Horizon View Homes sales rep for our most up to date promotions and incentives through our preferred lender!
- Type:
- Single Family
- Sq.Ft.:
- 1,464
- Status:
- Active
- Beds:
- 3
- Lot size:
- 0.08 Acres
- Year built:
- 2024
- Baths:
- 3.00
- MLS#:
- IR1019242
- Subdivision:
- Thompson River Ranch
ADDITIONAL INFORMATION
The Shire floorplan blends style with innovation in a home crafted for flexibility, affordability, and efficiency. This single-family, 2-story layout spans 1464 sq. ft. and offers 3 beds, 2.5 baths, and an oversized 2-car insulated garage with storage space. Energy efficiency is at the forefront with 2x6 exterior walls and low-E double pane windows for superior insulation, an advanced Rheia HVAC, LED lighting, and a 96% high-efficiency furnace. All adding up to lower utility bills, backed by our Energy Smart Guarantee.
- Type:
- Single Family
- Sq.Ft.:
- 1,986
- Status:
- Active
- Beds:
- 3
- Lot size:
- 0.17 Acres
- Year built:
- 2015
- Baths:
- 3.00
- MLS#:
- IR1019151
- Subdivision:
- Thompson River Ranch Amd Jstn
ADDITIONAL INFORMATION
Come take a look !! New Lower Price !! Seller offering a Concession for your Buyers to use for a rate buydown or to be used however they wish !! Tour this inviting home in The Enclave at Thompson River Ranch. Create the perfect design for your family in the bright, airy open living floor plan that backs up to open space. The eat-in kitchen, large island with granite top, stainless steel appliances, gas range, and large pantry are perfect for gatherings. Surround sound in the neighboring living room makes entertaining fun, while the coffered ceilings add grandeur. The main level primary bedroom has a double vanity and spa-inspired shower. The spacious walk-in closet makes organization a breeze. The laundry and third bedroom/office, also on the main floor, are next to a full guest bath. Upstairs features a bedroom with a full bath ensuite and walk-in closet for family or guests. The spacious loft can transform into a meditation space, a library with comfortable reading chairs, or a perfect hobby space. An oversized two-car garage completes the picture. This home has an excellent HERS score for energy efficiency. Distinctive low-maintenance landscaping invites visitors, while a fenced backyard provides a covered patio with afternoon shade. Resort-style amenities include parks, miles of walking paths, a fishing pond, and a tubing hill. Two sports fields, soccer and baseball, and two swimming pools add to summer fun. The community clubhouse features a gym and a party room with a kitchen. Young families will appreciate Riverview, the new PK-8 neighborhood school. Enjoy easy access to I-25. This home gives you luxury living at its best.
$500,000
898 N 5th Street Johnstown, CO 80534
- Type:
- Single Family
- Sq.Ft.:
- 1,492
- Status:
- Active
- Beds:
- 3
- Lot size:
- 0.23 Acres
- Year built:
- 1999
- Baths:
- 2.00
- MLS#:
- 8531345
- Subdivision:
- Redstone Hills Add
ADDITIONAL INFORMATION
Welcome to your new bright, sun-filled ranch home! Located in a quiet neighborhood on a large lot, this home offers almost 3,000 SF of living space. Enjoy the light and open floor plan with vaulted ceilings, a gas fireplace, and plenty of windows. This home features true main-floor living, with all bedrooms, bathrooms, and laundry conveniently located on the main level. Notable upgrades include a brand new roof (installed 11/5/24), quartz kitchen counters, new flooring throughout, and a newer water heater. The kitchen includes ample cabinet space, a large pantry, plus the new quartz counters. Note that all appliances stay, including the washer and dryer. The spacious main living area, featuring a gas fireplace, flows seamlessly from the kitchen and dining room. Down the hallway, you'll find three bedrooms and two full bathrooms. The primary bedroom is enormous, with an office nook, walk-in closet, and a five-piece bath. The two additional bedrooms have deep closets, providing ample storage. The nearly 1,500 SF basement is unfinished, awaiting your personal touches and is roughed in for a bathroom, bar, etc. Step outside to your large backyard, featuring garden beds, a sizable shed, and patio space. The true three-car garage includes a highly efficient garage heater that stays with the home. Included security system in place, but not active. Additional parking, including RV parking, is available on both sides of the home—bring all your toys! No HOA. The location is ideal, within walking distance to several parks, open spaces, ball fields, and downtown Johnstown, which hosts several monthly community events. Plus, just a short drive to the new Roosevelt Middle School (set to be completed in 2025), Roosevelt High School, YMCA, new shopping center, Buc-ee's, and the new 18-hole public golf course, Bella Ridge. Schedule a showing today to experience Johnstown’s charm firsthand!!
Open House:
Friday, 11/22 8:00-7:00PM
- Type:
- Single Family
- Sq.Ft.:
- 2,501
- Status:
- Active
- Beds:
- 4
- Lot size:
- 0.19 Acres
- Year built:
- 2010
- Baths:
- 4.00
- MLS#:
- 7662389
- Subdivision:
- Thompson River Ranch 1st, Jstwn (2005006
ADDITIONAL INFORMATION
Seller may consider buyer concessions if made in an offer. Welcome to this beautifully updated home. The fresh interior paint and new flooring throughout the home provide a modern feel. The neutral color paint scheme is a perfect canvas for your personal touches. The inviting living room features a cozy fireplace for those chilly nights. The kitchen is a cook's dream with all stainless steel appliances and a convenient kitchen island for extra prep space. The primary bathroom offers double sinks and a separate tub and shower for a spa-like experience. Outside, enjoy the privacy of a fenced-in backyard and unwind on the patio. This home is waiting for your personal touch.
- Type:
- Single Family
- Sq.Ft.:
- 3,192
- Status:
- Active
- Beds:
- 4
- Lot size:
- 0.18 Acres
- Year built:
- 2015
- Baths:
- 3.00
- MLS#:
- IR1020000
- Subdivision:
- Clearview
ADDITIONAL INFORMATION
Welcome to 267 Buckeye Ave, a charming residence nestled in the heart of Johnstown, CO. This delightful home boasts an inviting exterior and an expansive yard, perfect for outdoor gatherings or serene evenings under the stars. Step inside to discover a bright and airy open-concept living space, seamlessly blending comfort and style. The cozy living room features large windows that flood the area with natural light, creating a warm ambiance. Adjacent to the living area, the modern kitchen is a culinary haven, equipped with stainless steel appliances, ample counter space, and a spacious island that doubles as a breakfast bar. All appliances wr purchased in 2022, except for the refrigerator which is 6 ys old. The home offers four generously sized bedrooms, including a serene primary suite complete with an en-suite bathroom for added privacy. The additional bathrooms are tastefully appointed, making morning routines a breeze.The upstairs bedrooms are ADA accessible. Outside, the backyard is a true oasis, fully fenced for privacy and perfect for pets or play. Located in a friendly neighborhood with easy access to local parks, shopping, and schools, this home is ideal for families and professionals alike.With its perfect blend of modern amenities and classic charm, 267 Buckeye Ave is more than just a house; it's a place to call home. Don't miss the opportunity to make this enchanting property yours-schedule your showing today and experience all that this lovely Johnstown gem has to offer!
- Type:
- Single Family
- Sq.Ft.:
- 1,620
- Status:
- Active
- Beds:
- 3
- Lot size:
- 0.15 Acres
- Year built:
- 2004
- Baths:
- 2.00
- MLS#:
- IR1018941
- Subdivision:
- Rocksbury Ridge 2nd Fg Corr
ADDITIONAL INFORMATION
What an amazing opportunity to live in your dream home that has Johnstown Reservoir just outside your back door with unbelievable park setting and open space. This is the perfect location for peace and quiet living in a home with large ceilings, large bedrooms, open concept with an amazing location. This house is in impeccable condition and is move in ready with new furnace, new hot water tank, new disposal, newer (and just inspected) roof, newer appliances, Luxury vinyl tile and much more. Low HOA and NO METRO DISTRICT! There is a garden, large patio, shade trees and a deck to enjoy this incredible backyard. This house will not last so schedule an appointment with your Real Estate Agent today and tour this amazing property.
Andrea Conner, Colorado License # ER.100067447, Xome Inc., License #EC100044283, [email protected], 844-400-9663, 750 State Highway 121 Bypass, Suite 100, Lewisville, TX 75067

The content relating to real estate for sale in this Web site comes in part from the Internet Data eXchange (“IDX”) program of METROLIST, INC., DBA RECOLORADO® Real estate listings held by brokers other than this broker are marked with the IDX Logo. This information is being provided for the consumers’ personal, non-commercial use and may not be used for any other purpose. All information subject to change and should be independently verified. © 2024 METROLIST, INC., DBA RECOLORADO® – All Rights Reserved Click Here to view Full REcolorado Disclaimer
Johnstown Real Estate
The median home value in Johnstown, CO is $504,700. This is higher than the county median home value of $480,800. The national median home value is $338,100. The average price of homes sold in Johnstown, CO is $504,700. Approximately 78.54% of Johnstown homes are owned, compared to 21.03% rented, while 0.43% are vacant. Johnstown real estate listings include condos, townhomes, and single family homes for sale. Commercial properties are also available. If you see a property you’re interested in, contact a Johnstown real estate agent to arrange a tour today!
Johnstown, Colorado 80534 has a population of 16,596. Johnstown 80534 is more family-centric than the surrounding county with 47.88% of the households containing married families with children. The county average for households married with children is 38.01%.
The median household income in Johnstown, Colorado 80534 is $109,395. The median household income for the surrounding county is $80,843 compared to the national median of $69,021. The median age of people living in Johnstown 80534 is 35.1 years.
Johnstown Weather
The average high temperature in July is 90.4 degrees, with an average low temperature in January of 13.5 degrees. The average rainfall is approximately 14.9 inches per year, with 38 inches of snow per year.
