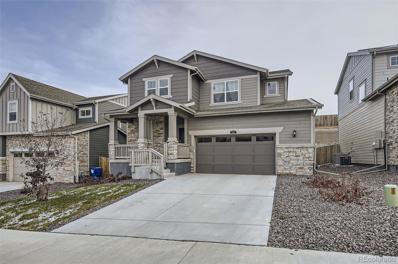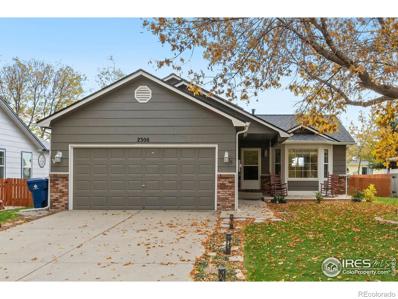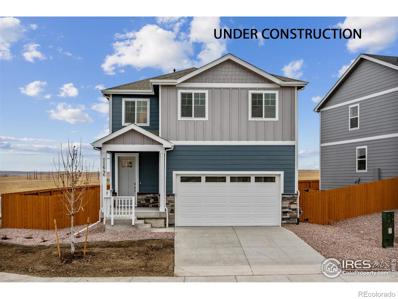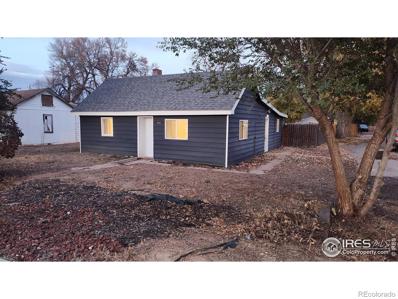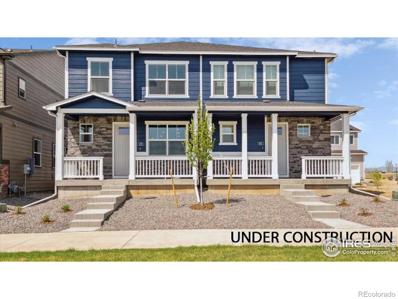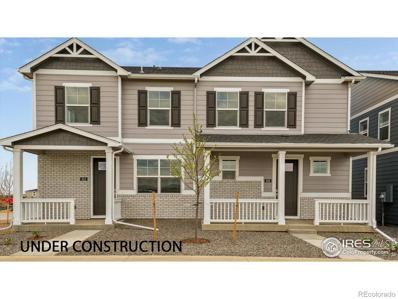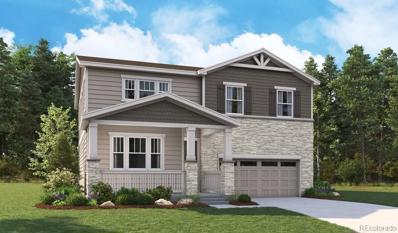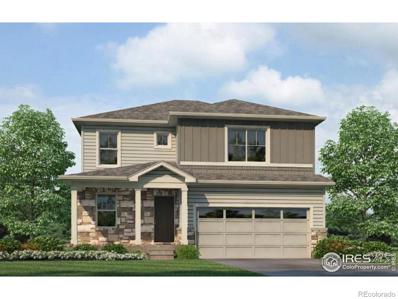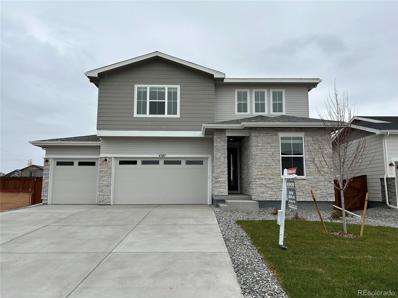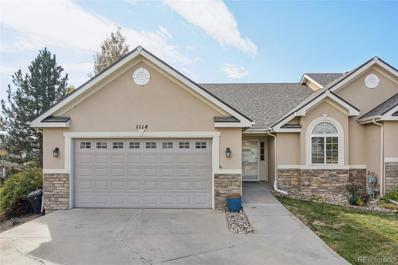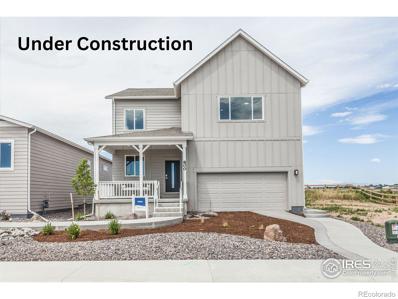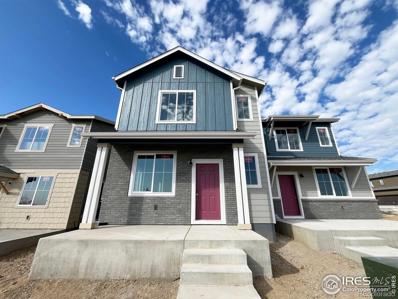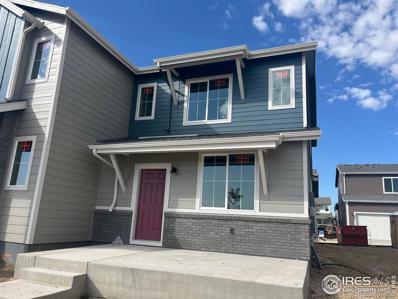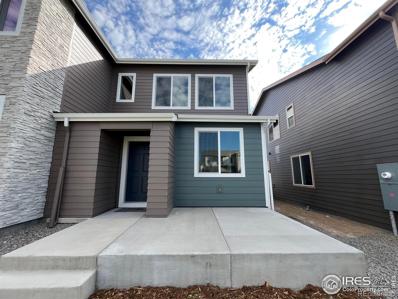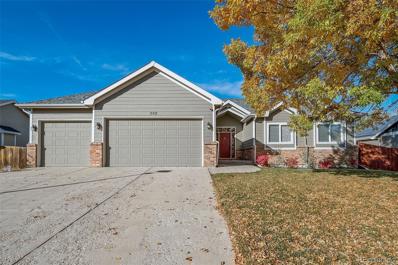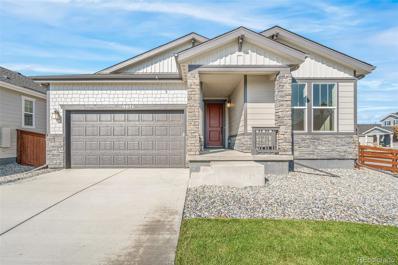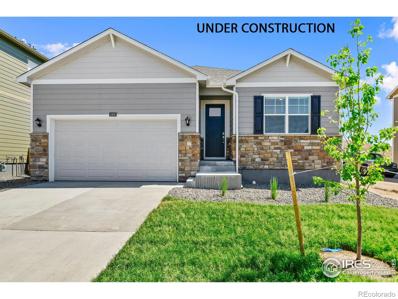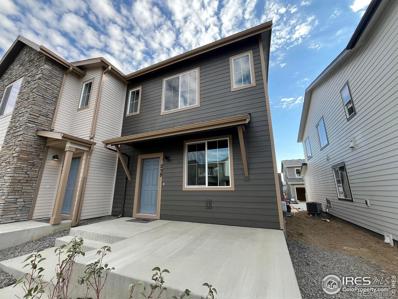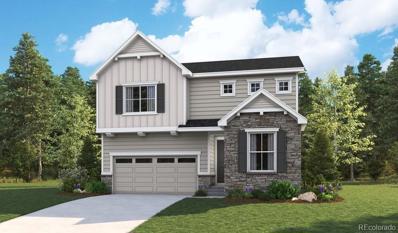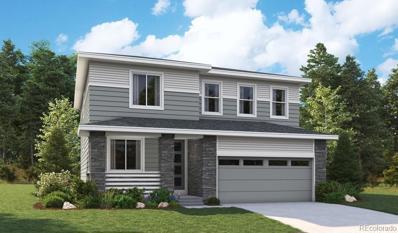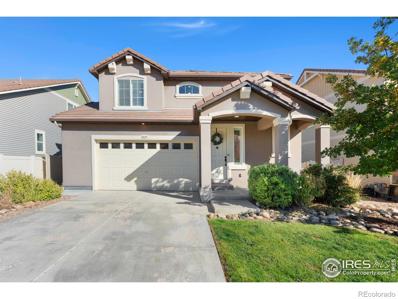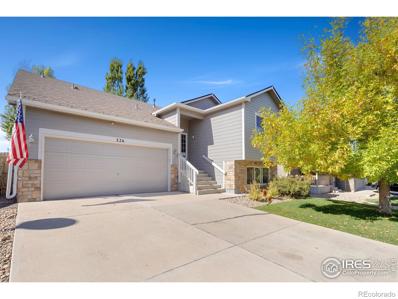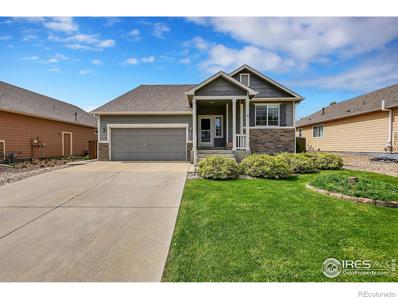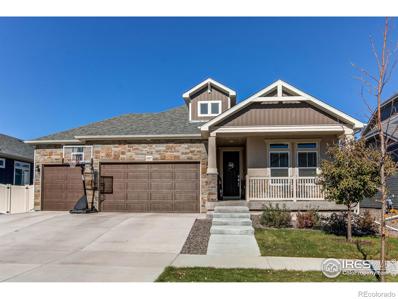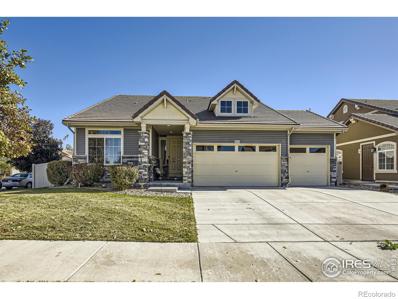Johnstown CO Homes for Sale
Open House:
Sunday, 11/24 11:00-1:00PM
- Type:
- Single Family
- Sq.Ft.:
- 2,377
- Status:
- Active
- Beds:
- 4
- Lot size:
- 0.14 Acres
- Year built:
- 2022
- Baths:
- 3.00
- MLS#:
- 1610841
- Subdivision:
- Johnstown Farms
ADDITIONAL INFORMATION
Why wait for new when this gorgeous home is ready NOW?! This stunning home features 4 beds, 2.5 baths, great room, kitchen, study, 2.5 car garage and conditioned crawlspace. Beautiful upgrades and finishes throughout including luxury vinyl plank flooring, stainless steel appliances, landscaping, whole house blinds, ring alarm on the front door, back sliding door and garage door. Additional upgrades include a Moen Smart Water Shutoff, a 2-tiered concrete rear patio (summer 2024), new rear yard sod (summer 2024), updated powder room with a standalone vanity, mirror, faucet, accessories, etc. The many windows allow the natural light to cascade in - bright and cheerful. Neutral tones make it easy to picture yourself calling this one yours. Close to dining, shopping, entertainment and other amenities. Welcome home! Association information provided it actually for the metro district.
- Type:
- Single Family
- Sq.Ft.:
- 1,526
- Status:
- Active
- Beds:
- 3
- Lot size:
- 0.12 Acres
- Year built:
- 1998
- Baths:
- 2.00
- MLS#:
- IR1021893
- Subdivision:
- Podtburg Village
ADDITIONAL INFORMATION
Welcome to the Beautiful 2306 Brianna Ct in Podtburg Village of Johnstown! Fresh Exterior Paint!!! New Roof!! Charming Tri-Level 3 Bed/2 Bath Home on a Quiet cul de sac. NO METRO TAX!!! Fully paid solar system provides low to $0 electric bill. Light & Bright Open Floor Plan with Numerous Updates! Easy access to I-25, downtown Johnstown, and the new Bucee's. See Seller's Property Disclosure in Documents section for more info. Quick close possible! Come take a look! Thank you.
$520,070
4782 Lynxes Way Johnstown, CO 80534
- Type:
- Single Family
- Sq.Ft.:
- 2,546
- Status:
- Active
- Beds:
- 4
- Lot size:
- 0.14 Acres
- Baths:
- 3.00
- MLS#:
- IR1021826
- Subdivision:
- Ridge At Johnstown
ADDITIONAL INFORMATION
Oversized 2 1/2 car garage backing to open space and open space on this side of this amazing home! Special Incentive through our Preferred Lender available! The Edmon is an open-concept layout with the main level featuring solid surface flooring throughout, a spacious open kitchen with an oversized kitchen island, classic beautiful White cabinets, and granite countertops perfect for entertaining. Upstairs, you'll find a lovely primary bedroom that features a large walk-in closet with ample storage space and an en-suite bathroom with quartz and a double vanity sink. The second level also features 3 additional bedrooms and a laundry room. The home includes the front yard landscaping, A/C, a tankless water heater, and the smart home package! The Ridge at Johnstown is conveniently located near I-25 for easy access to all your shopping and recreational in the area. *Estimated Delivery Date: January. Photos are representative and not of actual property*
- Type:
- Single Family
- Sq.Ft.:
- 1,120
- Status:
- Active
- Beds:
- 2
- Lot size:
- 0.13 Acres
- Year built:
- 1925
- Baths:
- 1.00
- MLS#:
- IR1021787
- Subdivision:
- Johnstown Colonyt
ADDITIONAL INFORMATION
Great ranch bungalow style home with a lot of updates. New Carpet, Paint, and exterior doors were installed in November. Affordable and ready for move in as all the appliances are included. New Microwave in the updated kitchen with the gas stove. Fenced yard is ready for the outdoor entertaining and room for a garage if needed. Home is situated across the street from a city park, the new Rec Center/YMCA with a swimming pool, full workout facility and much more. Easy to show, ready to go!!!
- Type:
- Multi-Family
- Sq.Ft.:
- 1,468
- Status:
- Active
- Beds:
- 3
- Lot size:
- 0.05 Acres
- Baths:
- 3.00
- MLS#:
- IR1021770
- Subdivision:
- Revere At Johnstown
ADDITIONAL INFORMATION
Welcome home to 664 Thoroughbred Lane in the desirable Revere at Johnstown Paired community! The Melbourne floor plan offers 3 bedrooms, 2.5 bathrooms, and an attached 2-car garage, providing both space and convenience for your modern lifestyle. The open-concept main floor creates a warm and inviting atmosphere, perfect for entertaining, with a modern kitchen featuring a granite island and a 5-burner gas range, seamlessly flowing into the dining area and living room. A half bath adds extra functionality on the main level. Upstairs, you'll discover spacious bedrooms with ample closet space, including a luxurious primary suite complete with a serene en suite bath with double sinks and a walk-in closet. The laundry room on this floor adds everyday practicality. This low-maintenance home includes front and backyard landscaping with irrigation, sod, and rock, so you can spend more time enjoying the community walking trails. Additional features include A/C, a tankless water heater, and a smart home package, ensuring comfort and energy efficiency. Conveniently located near I-25, shopping, dining, and outdoor recreation, this home offers the perfect blend of tranquility and accessibility. Don't miss out on this hidden gem in Johnstown-schedule a showing today! ***Estimated Delivery Date: February. Photos are representative and not of actual home***
- Type:
- Multi-Family
- Sq.Ft.:
- 1,500
- Status:
- Active
- Beds:
- 3
- Lot size:
- 0.05 Acres
- Year built:
- 2024
- Baths:
- 3.00
- MLS#:
- IR1021698
- Subdivision:
- Revere At Johnstown
ADDITIONAL INFORMATION
Welcome home to 660 Thoroughbred Lane in the desirable Revere at Johnstown Paired community! This stunning Muirfield floor plan is a 3 bed 3 bath paired home with a loft upstairs and an attached 2-car garage. Step inside and be greeted by the open-concept main floor, featuring a modern kitchen, dining area, and living room. The kitchen is equipped with a granite island and a gas range. A convenient half bath for guests adds to the functionality of the main floor. Upstairs, you'll find the generously sized bedrooms with ample closet space. The primary suite is a peaceful retreat, complete with an en suite bathroom featuring double sinks and an impressive walk-in closet. Laundry chores are made easy with the conveniently located laundry room upstairs. Enjoy the outdoors with the walking trails in the community, while the front yard and backyard landscaping with irrigation, sod, and rock are taken care of for you. Additional features of this home include A/C, a tankless water heater, and a smart home package. Nestled in the Front Range of the Rocky Mountains, Revere at Johnstown Paired offers a desirable location with easy access to I-25, shopping, dining, and abundant outdoor recreation at nearby parks, golf courses, and reservoirs. Don't miss out on this opportunity to own a beautiful home in a noteworthy neighborhood. *Estimated Delivery Date: February. Photos are representative and not of actual property*
- Type:
- Single Family
- Sq.Ft.:
- 2,671
- Status:
- Active
- Beds:
- 4
- Lot size:
- 0.15 Acres
- Year built:
- 2024
- Baths:
- 3.00
- MLS#:
- 7407011
- Subdivision:
- Seasons At Thompson River Ranch
ADDITIONAL INFORMATION
**!!READY WINTER 2024!!**This Tourmaline waits to fulfill every one of your needs with two stories of smartly inspired living spaces and designer finishes throughout. Just off the entryway you'll find a spacious study and powder room. Beyond, the well-appointed kitchen showcases a quartz center island, stainless steel appliances and opens into the dining room. Relax in the expansive great room that offers a fireplace. Retreat upstairs to find a cozy loft, convenient laundry and two secondary bedrooms with a shared bath. The sprawling primary suite features a private bath and a spacious walk-in closet.
- Type:
- Single Family
- Sq.Ft.:
- 1,889
- Status:
- Active
- Beds:
- 3
- Lot size:
- 0.13 Acres
- Year built:
- 2024
- Baths:
- 3.00
- MLS#:
- IR1021599
- Subdivision:
- Mallard Ridge At Johnstown Village
ADDITIONAL INFORMATION
Due in December! Welcome to the Sienna at 343 Hummingbird Ln at Mallard Ridge in Johnstown! This inviting floor plan offers 3 bedrooms, 2.5 bathrooms, loft, and 2-car garage. The open great room leads into your dining area and kitchen where you'll enjoy granite countertops, stainless steel appliances, white cabinets, and a walk-in pantry. Upstairs you'll find 3 spacious bedrooms with laundry room, a cozy loft, and 2 full bathrooms. This home includes A/C, front yard landscaping with irrigation, sump pump, and Smart Home Package with Deako switches. ***Photos are representative and not of actual property***
- Type:
- Single Family
- Sq.Ft.:
- 2,694
- Status:
- Active
- Beds:
- 4
- Lot size:
- 0.15 Acres
- Year built:
- 2024
- Baths:
- 3.00
- MLS#:
- 5004836
- Subdivision:
- Seasons At Revere
ADDITIONAL INFORMATION
**!!Move-in Ready!!**SPECIAL FINANCING AVAILABLE** The open-concept Moonstone is waiting to impress with two stories of smartly inspired living spaces and designer finishes throughout. Just off the entryway you'll find a secluded study with a nearby powder room. Toward the back of the home, a great room flows into an well-appointed kitchen featuring a quartz center island and stainless steel appliances and an adjacent dining room with access to the covered patio. Upstairs, find a cozy loft, convenient laundry and three secondary bedrooms with a shared bath. The sprawling primary suite features a private bath and an expansive walk-in closet.
- Type:
- Single Family
- Sq.Ft.:
- 2,354
- Status:
- Active
- Beds:
- 4
- Lot size:
- 0.17 Acres
- Year built:
- 2004
- Baths:
- 3.00
- MLS#:
- 5620701
- Subdivision:
- Country Acres
ADDITIONAL INFORMATION
Welcome to easy living in this beautiful half-duplex, featuring a fully fenced yard and no HOA! The main level offers a spacious primary bedroom suite complete with a luxurious 5-piece bath and private access to the back patio—your personal retreat. The second bedroom near the entrance is perfect for a home office or guest room. Enjoy an inviting open floor plan, with a bright kitchen offering abundant storage and natural light. The fully finished basement adds even more to love, with two additional bedrooms, a full bathroom, and a generous rec room ideal for gatherings or relaxation. A large storage room provides the flexibility to finish as a theater, craft space, or whatever suits your lifestyle. Plus, the seller is offering a **$5,000 credit** to replace the carpet, making this already spacious home an even greater opportunity. Don’t miss out on this gem—it’s beautiful, move-in ready, and waiting for you to make it your own. Schedule your showing today!
- Type:
- Single Family
- Sq.Ft.:
- 3,038
- Status:
- Active
- Beds:
- 4
- Lot size:
- 0.11 Acres
- Year built:
- 2024
- Baths:
- 4.00
- MLS#:
- IR1021678
- Subdivision:
- Granary
ADDITIONAL INFORMATION
Oakley floor plan by Hartford Homes. New construction completing in May 2024, two-story. S.s. Spacious kitchen w/ island and walk in pantry. S.s. dishwasher, gas range, microwave, fridge. Washer & dryer included. Chai latte maple painted cabinetry. Dekton-marina countertops. Vinyl plank flooring in entry, kitchen, dining, baths and great room. Office/flex space on main level. 4 bedrooms, loft and laundry on second level. Central a/c. Garage door opener. Front door landscaping included. Community will have pool, parks and trails. PHOTOS FROM PREVIOUSLY BUILT HOME AND THEREFORE MAY DEPICT DIFFERENT FINISHES. ASK ABOUT CURRENT LENDER INCENTIVES. Estimated Completion Jan/Feb - All selections have been made
$394,950
239 Shoveler Way Johnstown, CO 80534
- Type:
- Multi-Family
- Sq.Ft.:
- 1,541
- Status:
- Active
- Beds:
- 3
- Lot size:
- 0.04 Acres
- Year built:
- 2024
- Baths:
- 3.00
- MLS#:
- IR1021639
- Subdivision:
- Pintail Commons At Johnstown Village
ADDITIONAL INFORMATION
This home is estimated to complete in October of 2024. Welcome to the Biscayne plan! A two-story paired home offering a very open concept main level great room continuing into the kitchen with large island. There is a main floor powder room and attached 2 car garage. The spacious second level of this paired home offers a primary suite with walk-in closet and attached bath, two large secondary bedrooms a secondary bath a laundry as well.
$369,950
233 Shoveler Way Johnstown, CO 80534
- Type:
- Multi-Family
- Sq.Ft.:
- 1,159
- Status:
- Active
- Beds:
- 2
- Lot size:
- 0.04 Acres
- Year built:
- 2024
- Baths:
- 3.00
- MLS#:
- IR1021636
- Subdivision:
- Pintail Commons At Johnstown Village
ADDITIONAL INFORMATION
This home is estimated to be completed in October 2024. The 1,159 square foot Denali floorplan is a paired home that features 2 bedrooms, 2.5 bathrooms, and a 2-car garage. You will enjoy living in this low maintenance home that has a spacious outdoor living area.The Denali includes beautiful granite countertops throughout the home, 42" upper cabinets and beautiful luxury vinyl wood plank throughout main level with LVT in all wet areas.
$369,950
226 Shoveler Way Johnstown, CO 80534
- Type:
- Multi-Family
- Sq.Ft.:
- 1,159
- Status:
- Active
- Beds:
- 2
- Lot size:
- 0.05 Acres
- Year built:
- 2024
- Baths:
- 3.00
- MLS#:
- IR1021634
- Subdivision:
- Pintail Commons At Johnstown Village
ADDITIONAL INFORMATION
The Denali is a 1159 sq ft paired home that features 2 bedrooms with 2 attached bathrooms, a main level powder bathroom and attached 2-car alley load garage. You will enjoy living in this low maintenance open concept home that has a spacious outdoor patio area with common courtyard just out front. This home includes beautiful granite countertops throughout, 42" upper cabinets in the kitchen that also boasts a granite peninsula and opens nicely to your spacious family room. This home has been built sustainably with high performance home features such as the Reem Halo air purification system, and thoughtfully designed with upstairs laundry for your convenience. This home is ready to close, October 2024.
$589,000
302 Tartan Drive Johnstown, CO 80534
- Type:
- Single Family
- Sq.Ft.:
- 1,596
- Status:
- Active
- Beds:
- 4
- Lot size:
- 0.17 Acres
- Year built:
- 2004
- Baths:
- 2.00
- MLS#:
- 6458462
- Subdivision:
- Corbett Glen
ADDITIONAL INFORMATION
**Home is under contract, contingent with a 48 hour first right of refusal - we are still accepting showings** Welcome to this amazing Ranch! Step inside to discover a completely updated interior featuring a beautiful kitchen with quartz countertops, black stainless steel appliances, soft close cabinets, and a good-sized pantry. The custom-built main floor laundry room adds convenience to your daily routine. The full basement features an extra-large bedroom that can be used for various purposes, a large workshop for projects, and plenty of basement storage with tons of custom shelving. There is rough in plumbing to build out a bathroom and plenty of space to add to your finished square footage! The oversized 3 car attached garage, complete with an abundance of built-in shelves for storage, has plenty of room for your oversized vehicle. The raised garden bed with drip system is perfect for your green thumb, while the covered patio provides a relaxing space for outdoor entertaining! Roof replaced in 2022 with Class IV, hail resistant shingles. Located close to I25 and nestled between Ft. Collins and the Denver-Metro you’ll love the convenient location! This property is a must-see for those seeking a well-maintained home with modern updates and ample space. Don't miss out on the opportunity to make this your new home! **Home is under contract contingent with a 48 hour first right of refusal - we are still accepting showings**
- Type:
- Single Family
- Sq.Ft.:
- 1,942
- Status:
- Active
- Beds:
- 3
- Lot size:
- 0.15 Acres
- Year built:
- 2024
- Baths:
- 2.00
- MLS#:
- 7310355
- Subdivision:
- Revere At Johnstown
ADDITIONAL INFORMATION
This charming ranch-style home exudes warmth and comfort from every corner. Entering through the front door, you step into a welcoming foyer that opens up into the heart of the home. The spacious living room is bathed in natural light streaming in through large windows, creating an airy and bright atmosphere. Adjacent to the living room lies the gourmet kitchen, a haven for culinary enthusiasts. With ample counter space, modern appliances, and a convenient island, this kitchen is well-equipped for both everyday meals and entertaining guests. A dining area sits nearby, offering a picturesque view of the backyard through sliding glass doors. The primary bedroom is a tranquil retreat, boasting generous proportions and a soothing color palette. Complete with a walk-in closet and an ensuite bathroom featuring luxurious amenities, it provides the ultimate sanctuary for relaxation and rejuvenation. Two additional bedrooms, each with their own unique charm, offer comfort and privacy for family members or guests. A second full bathroom serves these bedrooms, featuring stylish fixtures and ample storage space. A den, tucked away from the main living areas, provides a quiet space for work or leisure activities. Whether used as a home office, a library, or a cozy reading nook, this versatile room can adapt to the needs and preferences of its occupants. Outside, the garage offers plenty of space for vehicles, storage, and even a workshop area for DIY enthusiasts. The backyard beckons with its lush greenery and potential for outdoor recreation, whether it's gardening, barbecuing, or simply basking in the serenity of nature. With its thoughtful design, modern amenities, and serene surroundings, this is the home for you!
- Type:
- Single Family
- Sq.Ft.:
- 1,774
- Status:
- Active
- Beds:
- 4
- Lot size:
- 0.13 Acres
- Year built:
- 2024
- Baths:
- 2.00
- MLS#:
- IR1021430
- Subdivision:
- Mallard Ridge At Johnstown Village
ADDITIONAL INFORMATION
Due in December! Soak in Rocky Mountain sunsets from the comfort of your covered front porch with this 4-bedroom, 2-bathroom ranch plan at Mallard Ridge. This home comes standard with stainless steel appliances, white cabinets, granite countertops in the kitchen, quarts tops in the bathrooms, a back covered patio, sump pump, active radon mitigation system, tankless water heater, and Smart Home Package with Deako light switches. Mallard Ridge is perfectly located in the heart of Johnstown and within minutes for the historic downtown. The community offers residents an array of recreational activities. Outdoor enthusiasts can enjoy hiking, biking, or a leisurely day at the Johnstown Reservoir. With proximity to the Mad Russian Golf Club, YMCA, multiple city parks, shopping and dining, residents appreciate the convenience of the Mallard Ridge community location. Access I-25 quickly and easily while still feeling the small-town experience. ***Photos are representative and not of actual property***
$349,950
238 Shoveler Way Johnstown, CO 80534
- Type:
- Multi-Family
- Sq.Ft.:
- 1,182
- Status:
- Active
- Beds:
- 2
- Lot size:
- 0.04 Acres
- Year built:
- 2024
- Baths:
- 3.00
- MLS#:
- IR1021489
- Subdivision:
- Pintail Commons At Johnstown Village
ADDITIONAL INFORMATION
Welcome to your dream home! This beautifully upgraded 2-bedroom, 2-bathroom residence is designed for comfort and convenience. Step inside to find a bright and airy living space, featuring sleek gray cabinets that add a contemporary touch to the kitchen. The open layout seamlessly connects the living area to the dining space, perfect for entertaining or relaxing with loved ones.The generous primary suite offers ample natural light and an en-suite bathroom, while the second bedroom provides a versatile space for guests, a home office, or a cozy den. Both bedrooms have bathrooms attached and they showcase stylish finishes that enhance the home's overall appeal.Enjoy the convenience of a spacious 2-car garage, providing plenty of storage and parking options. Outside, the front shared courtyard is ideal for summer walks, or peaceful evenings under the stars.Located just minutes from top-rated schools, easy access to the interstate, and close proximity to parks and shopping, this home truly has it all. Don't miss your chance to make this charming property your own! Schedule a showing today! Model open Tuesday - Sunday 10am - 5pm and Wednesday from 12pm - 5pm.
- Type:
- Single Family
- Sq.Ft.:
- 2,665
- Status:
- Active
- Beds:
- 4
- Lot size:
- 0.13 Acres
- Year built:
- 2024
- Baths:
- 3.00
- MLS#:
- 9088583
- Subdivision:
- Seasons At Revere
ADDITIONAL INFORMATION
**!!READY EARLY 2025!!**The open-concept Moonstone is waiting to impress with two stories of smartly inspired living spaces and designer finishes throughout. Just off the entryway you'll find a secluded study with a nearby powder room. Toward the back of the home, a great room flows into an well-appointed kitchen featuring a quartz center island and stainless steel appliances and an adjacent dining room with access to the covered patio. Upstairs, find a cozy loft, convenient laundry and three secondary bedrooms with a shared bath. The sprawling primary suite features a private bath and an expansive walk-in closet.
- Type:
- Single Family
- Sq.Ft.:
- 2,253
- Status:
- Active
- Beds:
- 4
- Lot size:
- 0.13 Acres
- Year built:
- 2024
- Baths:
- 3.00
- MLS#:
- 5022867
- Subdivision:
- Seasons At Revere
ADDITIONAL INFORMATION
**!!READY EARLY 2025!!**This Lapis comes ready to impress with two stories of smartly inspired living spaces and designer finishes throughout. The main floor is ideal for entertaining with its open layout. The great room welcomes you to relax near the fireplace and flows into the dining room and well-appointed kitchen which features a quartz center island, walk-in pantry and stainless steel appliances. A flex room, powder and mud room that is off the garage completes the main floor. Retreat upstairs to find three secondary bedrooms and shared bath that provide ideal accommodations for family or guests. The primary suite boasts a private bath and a spacious walk-in closet.
- Type:
- Single Family
- Sq.Ft.:
- 3,286
- Status:
- Active
- Beds:
- 5
- Lot size:
- 0.13 Acres
- Year built:
- 2015
- Baths:
- 4.00
- MLS#:
- IR1021270
- Subdivision:
- Thompson River Ranch Fil 3
ADDITIONAL INFORMATION
Enjoy peace of mind with this move-in ready home that was fully inspected in March! Step inside to this 5 bedroom, 4 bath home nestled in the heart of Thompson River Ranch and embrace an open floor plan filled with natural light and neutral finishes. Discover a separate flex space upon entry, ideal for formal dining or a home office. The spacious living area is embellished with a gas fireplace, large windows gracing the back wall, modern lighting, newly updated kitchen appliances, and an expansive kitchen island allowing for an abundance of dining space and additional storage. Venture to the upper and lower levels, which feature newly installed luxury vinyl flooring. Upstairs offers a generous loft area, two bedrooms adorned with custom storage closets, a newly modernized bathroom filled with captivating light, and a considerable laundry area. Separated from the other bedrooms is a serene primary suite highlighted by an airy, recently renovated bathroom with dual vanities and an oversized spa shower that is accented with detailed tiling and a beautiful glass door. Retreat to the finished basement to relax in another sizable recreational space complete with two additional bedrooms and a tasteful bathroom - perfect for accommodating guests or providing space for all your work-from-home needs. Unwind on the extended covered patio in the fully-fenced backyard or play at the community park located directly across the street. Enjoy the various amenities that Thompson River Ranch offers - two swimming pools, three diverse playgrounds, a disc golf course, a multitude of walking and biking trails, a PK-8 school within the neighborhood, and a community center offering a fitness facility and a gathering space where residents can socialize. This home is situated in a prime location with immediate access to I-25 and the wide array of shopping and entertainment offered at Centerra. View the virtual tour for a walk-through and explore this stunning home in a desirable community.
- Type:
- Single Family
- Sq.Ft.:
- 2,190
- Status:
- Active
- Beds:
- 4
- Lot size:
- 0.15 Acres
- Year built:
- 2011
- Baths:
- 4.00
- MLS#:
- IR1021213
- Subdivision:
- Rocksbury Ridge
ADDITIONAL INFORMATION
Meticulously maintained, one owner home. Pride of ownership is evident around every corner. Entryway leads you into a large living room, dining room and kitchen including, under cabinet lighting, pull out drawers, pantry, gas stove and newer black s/s appliances. Upstairs you will find a spacious primary suite with an upgraded shower, walk in closet, 2 secondary bedrooms and a full guest bathroom. On the lower level you have patio access, a large second living room, half bath and laundry room. Fully finished daylight basement lives like a primary bedroom with an en-suite bathroom and tons of storage perfect for multi-generational living. Enjoy the beautifully maintained landscaping including a custom patio and pergola, the 3 car tandem garage and new roof. No metro tax and low HOA. Convenient location just minutes from I-25, shopping and schools. Don't miss your opportunity to see this gem.
- Type:
- Single Family
- Sq.Ft.:
- 1,959
- Status:
- Active
- Beds:
- 4
- Lot size:
- 0.14 Acres
- Year built:
- 2013
- Baths:
- 3.00
- MLS#:
- IR1021188
- Subdivision:
- Johnstown Farms
ADDITIONAL INFORMATION
Come see this stunning single-family home in one of Johnstown's most coveted neighborhoods. The interior boasts beautiful hardwood floors on both the main and lower levels. An open floor plan highlights an eat-in kitchen with fresh white cabinetry, abundant natural light, and a spacious living room just a few steps down from the main floor. The lower level features a convenient half bath and an updated laundry room. Upstairs, you'll find a master suite with a double vanity and walk-in closet, along with two additional bedrooms and another full bathroom. The finished basement offers a versatile bonus room perfect for a bedroom or office. The backyard is an entertainer's paradise with a dog run, large concrete patio, fenced garden, and a kids' play area. This home includes a new roof installed October 2024. Enjoy walking distance to the community park, YMCA, grocery store, library, and Old Town restaurants. With close proximity to I-25 and just a 15-minute drive to the Centerra area, which offers ample shopping and dining options, this home combines convenience with charm.
- Type:
- Single Family
- Sq.Ft.:
- 3,455
- Status:
- Active
- Beds:
- 5
- Lot size:
- 0.15 Acres
- Year built:
- 2021
- Baths:
- 4.00
- MLS#:
- IR1021155
- Subdivision:
- Thompson River Ranch Filing 7
ADDITIONAL INFORMATION
This home is only 3 years old and has been is lovingly maintained. Lots of natural light in this 5 bed, 4 bath ranch-style with main floor master with 2nd bedroom and an office. Included are LVP floors, huge modern, eat-in kitchen, Kitchen Aide appliances, abundant white cabinets and granite countertops. Master bath with spa shower and oversized tub. Back patio with dog run on side yard. The finished basement includes another master suite and and 2 more bedrooms with walk-in closets. The large rec room in basement even includes a wet bar. with in-law possibilities. Tankless water heater. The Thompson River neighborhood boasts many amenities, including 2 community pools and 2 parks, amphitheater, pond, trails, and a Frisbee golf course, offering endless opportunities for recreation and relaxation. Riverview School, Pre-K-8 is within walking distance. Food trucks every Friday and holiday celebrations. Shopping, restaurants, Starbucks and much more close by.
- Type:
- Single Family
- Sq.Ft.:
- 3,282
- Status:
- Active
- Beds:
- 5
- Lot size:
- 0.15 Acres
- Year built:
- 2016
- Baths:
- 4.00
- MLS#:
- IR1021062
- Subdivision:
- Thompson River Ranch Amd Jstn
ADDITIONAL INFORMATION
Beautiful, well maintained 5 bedroom 4 bathroom home in Johnstown. Conveniently located close to school, parks, trails, shopping, dining, and exiting onto I25. Enjoy the peaceful surroundings in the backyard complete with water feature. Entertain this holiday season in the full finished basement with bar, or in the gourmet kitchen, dining and living area. Open floor plan, lots of natural light, upgrades, and main floor primary bedroom and laundry room. Schedule your showing today to truly experience the charm of this home.
Andrea Conner, Colorado License # ER.100067447, Xome Inc., License #EC100044283, [email protected], 844-400-9663, 750 State Highway 121 Bypass, Suite 100, Lewisville, TX 75067

The content relating to real estate for sale in this Web site comes in part from the Internet Data eXchange (“IDX”) program of METROLIST, INC., DBA RECOLORADO® Real estate listings held by brokers other than this broker are marked with the IDX Logo. This information is being provided for the consumers’ personal, non-commercial use and may not be used for any other purpose. All information subject to change and should be independently verified. © 2024 METROLIST, INC., DBA RECOLORADO® – All Rights Reserved Click Here to view Full REcolorado Disclaimer
Johnstown Real Estate
The median home value in Johnstown, CO is $504,700. This is higher than the county median home value of $480,800. The national median home value is $338,100. The average price of homes sold in Johnstown, CO is $504,700. Approximately 78.54% of Johnstown homes are owned, compared to 21.03% rented, while 0.43% are vacant. Johnstown real estate listings include condos, townhomes, and single family homes for sale. Commercial properties are also available. If you see a property you’re interested in, contact a Johnstown real estate agent to arrange a tour today!
Johnstown, Colorado 80534 has a population of 16,596. Johnstown 80534 is more family-centric than the surrounding county with 47.88% of the households containing married families with children. The county average for households married with children is 38.01%.
The median household income in Johnstown, Colorado 80534 is $109,395. The median household income for the surrounding county is $80,843 compared to the national median of $69,021. The median age of people living in Johnstown 80534 is 35.1 years.
Johnstown Weather
The average high temperature in July is 90.4 degrees, with an average low temperature in January of 13.5 degrees. The average rainfall is approximately 14.9 inches per year, with 38 inches of snow per year.
