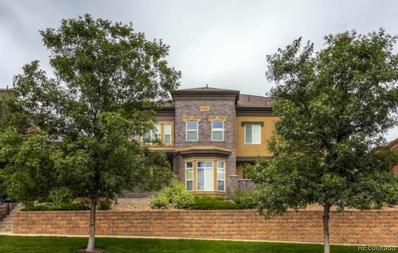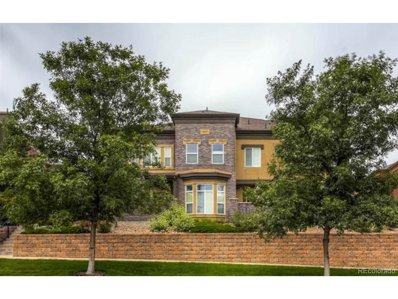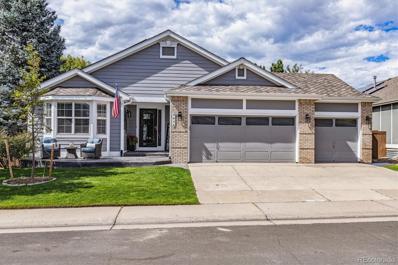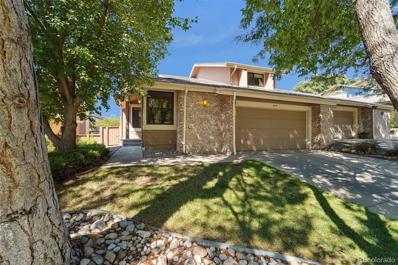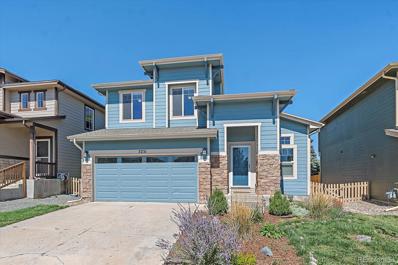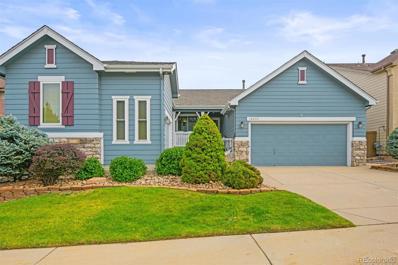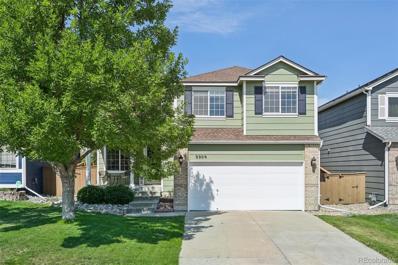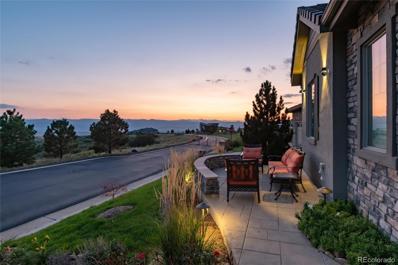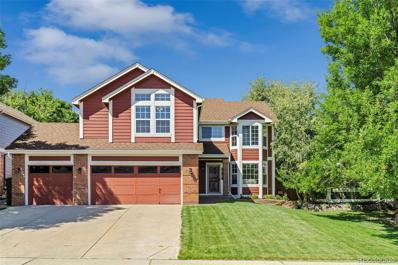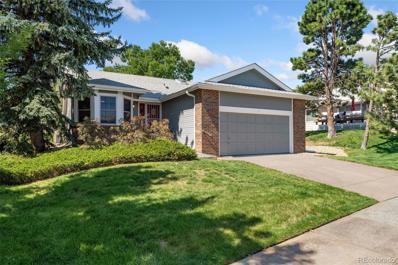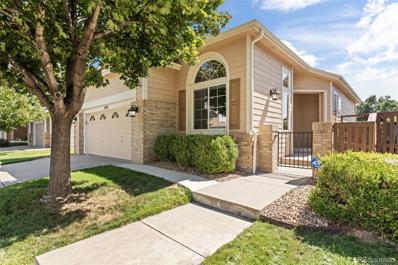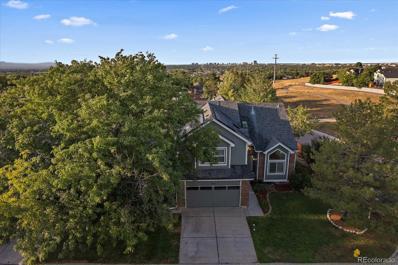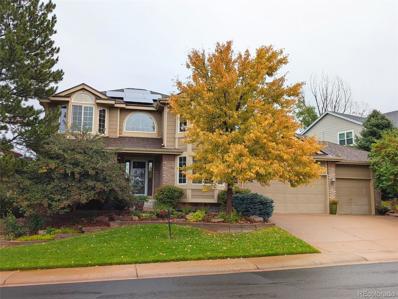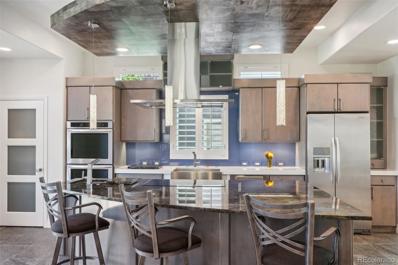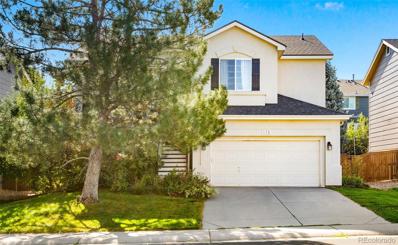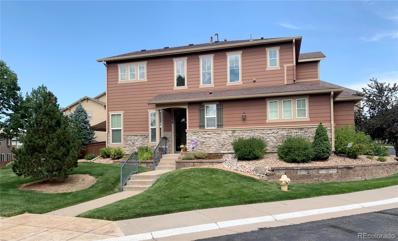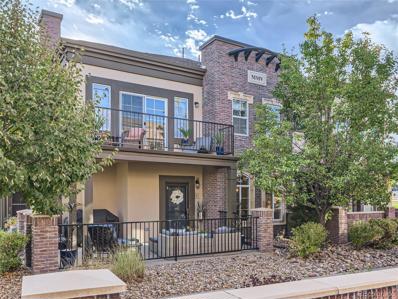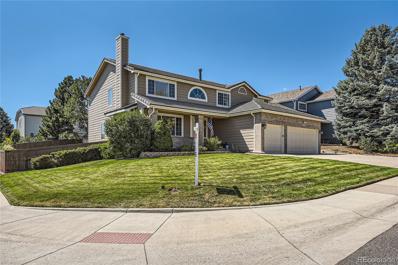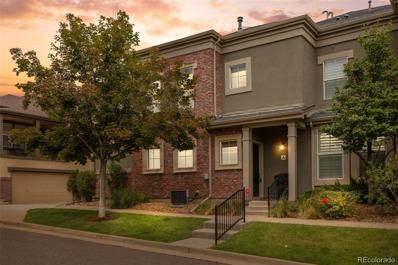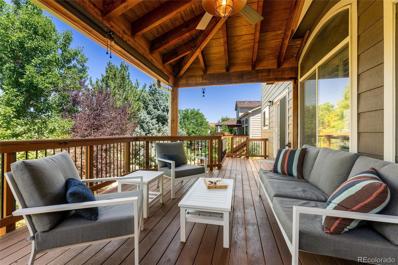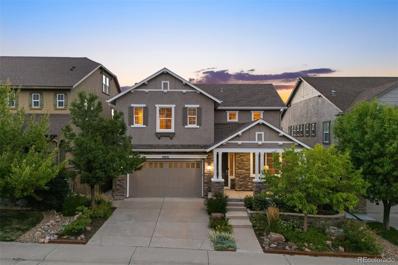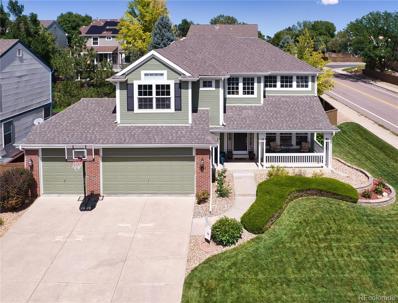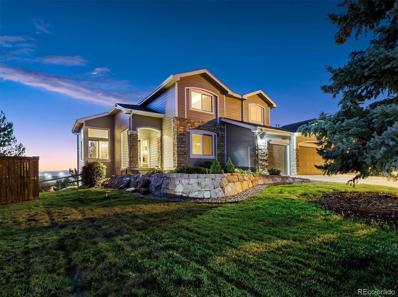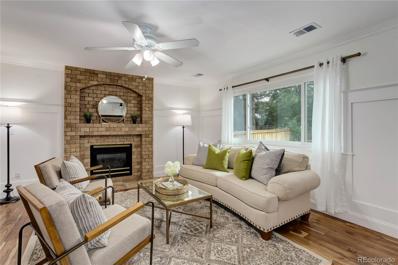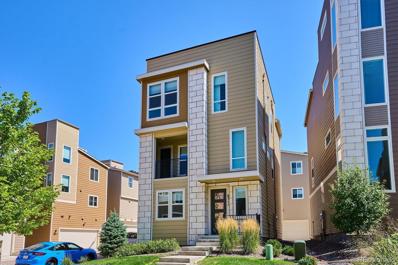Highlands Ranch CO Homes for Sale
- Type:
- Townhouse
- Sq.Ft.:
- 1,294
- Status:
- Active
- Beds:
- 2
- Year built:
- 2005
- Baths:
- 2.00
- MLS#:
- 8168563
- Subdivision:
- Brownstones
ADDITIONAL INFORMATION
This raised ranch town home in the highly sought-after Brownstones community offers lots of light and efficient single-level living. The location is conveniently close to schools, parks, shopping, trails and freeway access. The main living areas will have beautiful newly carpeted floors and multiple tall windows looking out onto the HOA-landscaped and maintained grounds. The living room is open to the lower entry as well as kitchen and dining, creating a great space for entertaining. The kitchen is appointed with granite, modern appliances and handy eating bar. The master suite boasts a glass door out onto a private balcony as well as a large soaking tub and tiled shower area, separated from a double vanity that leads to a spacious walk in closet. The over-sized laundry closet is opposite a well-placed counter and cabinet area, perfect for folding and useful household storage. This town home is served by a spacious 2-car garage with lots of additional storage and there is ample street parking for guests.
- Type:
- Other
- Sq.Ft.:
- 1,294
- Status:
- Active
- Beds:
- 2
- Year built:
- 2005
- Baths:
- 2.00
- MLS#:
- 8168563
- Subdivision:
- Brownstones
ADDITIONAL INFORMATION
This raised ranch town home in the highly sought-after Brownstones community offers lots of light and efficient single-level living. The location is conveniently close to schools, parks, shopping, trails and freeway access. The main living areas will have beautiful newly carpeted floors and multiple tall windows looking out onto the HOA-landscaped and maintained grounds. The living room is open to the lower entry as well as kitchen and dining, creating a great space for entertaining. The kitchen is appointed with granite, modern appliances and handy eating bar. The master suite boasts a glass door out onto a private balcony as well as a large soaking tub and tiled shower area, separated from a double vanity that leads to a spacious walk in closet. The over-sized laundry closet is opposite a well-placed counter and cabinet area, perfect for folding and useful household storage. This town home is served by a spacious 2-car garage with lots of additional storage and there is ample street parking for guests.
- Type:
- Single Family
- Sq.Ft.:
- 3,748
- Status:
- Active
- Beds:
- 5
- Lot size:
- 0.17 Acres
- Year built:
- 1997
- Baths:
- 3.00
- MLS#:
- 3507901
- Subdivision:
- Highlands Ranch
ADDITIONAL INFORMATION
You must see this beautifully remodeled 5 bedroom, 4,000 square foot home, with 3 full bathrooms, 3 family rooms, 3 schools within walking distance, 3 patios, 2 full kitchens, 2 laundry rooms, 2 dining areas, 2 primary suites with walk-in closets, and 1 amazing view of the mountains and sunsets from the spacious Trex deck. You will get two homes for the price of one with this beautiful ranch-style home, with its impeccably finished walkout basement featuring a full kitchen, 2nd primary suite, family room, guest bedroom, full bath, 2nd laundry room, and office space. The basement is perfect for a mother-in-law suite or when your family comes to stay for a while. The main floor will impress you with the vaulted 10 foot high ceilings and updated gourmet kitchen with stainless steel appliances, granite countertops, upgraded 42" maple cabinets, eating bar, and stacked stone walls in the kitchen and family room which adds a mountain feel to the home. The living room, dining room, and family room have luxury vinyl floors and the bedrooms have upgraded carpet. The 46-panel solar system is already paid for and is over designed with approximately twice as many solar panels as a normal residential solar system so you have no electric bill, or a very minimal bill (call listing agent for more details). The garage is also pre-wired for an EV charger. The exterior and downstairs paint is less than 2 years old and so is the roof surface with its Class 4 shingles. A LeafGuard gutter system was installed in the last 9 months. Add to that the newer doors, shower doors, door hardware, barn door, whole house water filtration system, and bathroom fixtures and you are almost getting a new home. And don't forget the outdoor living spaces, with the beautiful stamped concrete patios in the front and back of the house and the lush landscaping surrounding you. This home is also located on a private cul-de-sac with close proximity to all 3 schools and the Westridge Recreation Center.
- Type:
- Townhouse
- Sq.Ft.:
- 2,700
- Status:
- Active
- Beds:
- 3
- Lot size:
- 0.1 Acres
- Year built:
- 1984
- Baths:
- 3.00
- MLS#:
- 8788538
- Subdivision:
- Highlands Ranch
ADDITIONAL INFORMATION
Charming Duplex-Style Townhome in the Heart of Highlands Ranch. Welcome to this stunning 3-bedroom, 2.5 bathroom duplex-style townhome located in the highly sought-after Highlands Ranch community. This beautifully maintained home offers an open-concept floor plan with abundant natural light, highlighting the spacious living room with a cozy fireplace, perfect for Colorado winters. Upstairs, the expansive primary bedroom boasts a large open concept. Two additional bedrooms (or office) provide plenty of space for family or guests. Enjoy outdoor living on the private deck, which opens to a beautifully landscaped yard with mature trees. The attached two-car garage provides ample storage space and convenience. Located in a quiet, well-maintained neighborhood, this home offers easy access to top-rated schools, parks, trails, shopping, and dining. Enjoy all the amenities Highlands Ranch has to offer, including community pools, fitness centers, and recreational facilities. Large rate incentive when using preferred lender. Don’t miss this opportunity to own a low-maintenance, move-in-ready home in Highlands Ranch.
- Type:
- Single Family
- Sq.Ft.:
- 2,132
- Status:
- Active
- Beds:
- 3
- Lot size:
- 0.07 Acres
- Year built:
- 2002
- Baths:
- 4.00
- MLS#:
- 4730858
- Subdivision:
- Firelight
ADDITIONAL INFORMATION
**New price + seller is offering a $5000 seller concession to assist with closing costs. Discover this beautifully updated 3 bedroom, 4 bathroom home nestled in the Firelight neighborhood of Highlands Ranch. As you enter this lovingly cared for and updated home, the first thing that catches your attention are the vaulted ceilings and abundance of natural light. The great room with a welcoming gas fireplace is ideal for gatherings. The informal dining area flows effortlessly into the kitchen, which features newer quartz counters, tile backsplash, stainless steel appliances and countertop seating. The main level also includes a 1/2 bath perfect for guests and garage access. Upstairs you will find three spacious bedrooms, with the secondary bedrooms sharing a full bath. The primary suite offers stunning sunrises, an updated private 3/4 bath and a large closet. The finished basement with new carpet installed 9/2024 provides a recreation room, additional half bath and a bonus room that could serve as a fourth bedroom or versatile flex space. Improvements in recent years include interior and exterior paint, vinyl plank flooring on main level, newer carpet upstair and new roof in 12/2022. The south facing driveway helps to minimize snow accumulation in the winter, and the xeriscaped backyard offers privacy while sitting on the deck. Residents have access to all four HRCA recreations center and numerous parks and trails throughout. Proximity to amenities is endless. This home is ready for you to make it your own and experience all that Firelight and Highlands Ranch has to offer.
- Type:
- Single Family
- Sq.Ft.:
- 2,919
- Status:
- Active
- Beds:
- 4
- Lot size:
- 0.15 Acres
- Year built:
- 2000
- Baths:
- 3.00
- MLS#:
- 8788380
- Subdivision:
- Highlands Ranch
ADDITIONAL INFORMATION
Discover this hidden Highlands Ranch gem located centrally in Lantern Hill. This 4-bedroom ranch-style home, built by Joyce Builders, is ideally situated on a serene greenbelt, offering a blend of comfort and convenience. The home features beautiful curb appeal with flagstone detail and a 3-car garage. Step inside to an open floor plan that welcomes you with a spacious great room, complete with a cozy gas log fireplace. as well as a formal sitting room filled with natural light. The main level boasts three bedrooms, one of which is perfect as a main floor study, including a luxurious primary suite with stunning open space views and a private 5-piece bath and large walk in closet. The eat-in kitchen features a cozy nook/dining room as well as informal bar seating, perfect for morning coffee. The 42 in cabinets and elegant granite countertops complete the kitchen which also includes all appliances. The finished walk-out basement expands your living space, offering a large recreation room, a nicely appointed 3/4 bath, and a fourth conforming bedroom—ideal for guests or a home office. Step outside to a covered patio that overlooks a private backyard with peaceful greenbelt views, perfect for outdoor relaxation and entertaining. This home also includes a newer furnace with AC & humidifier (2022), a brand-new water heater (2024), New Carpet (2024)many updated windows, a whole-house air purifier, and a smart thermostat. Located near top-rated schools, shopping, restaurants, walking paths, and parks, with access to all four Highlands Ranch recreation centers. Enjoy easy access to C470, DTC, Park Meadows, and I-25 for effortless commuting. Don’t miss the opportunity to make this beautifully updated home your own!
- Type:
- Single Family
- Sq.Ft.:
- 1,643
- Status:
- Active
- Beds:
- 3
- Lot size:
- 0.09 Acres
- Year built:
- 1996
- Baths:
- 3.00
- MLS#:
- 4126930
- Subdivision:
- Highlands Ranch
ADDITIONAL INFORMATION
Highlands Ranch Gem! Located in the heart of the city, the convenience is exceptional! Shopping, restaurants, gyms, entertainment and more... parks, trails and four rec centers with gyms and pools :) So, what's left to fall in love with? An updated, ready to move in home with a fantastic, private backyard with peek-a-boo views of the city! And then we have the updates... HVAC units replaced in 2019, exterior paint in 2022, and the fence replaced this year! This meticulously cared for home is ready for its future owner!
- Type:
- Single Family
- Sq.Ft.:
- 5,310
- Status:
- Active
- Beds:
- 6
- Lot size:
- 0.21 Acres
- Year built:
- 2016
- Baths:
- 6.00
- MLS#:
- 2263370
- Subdivision:
- Backcountry
ADDITIONAL INFORMATION
It's not often that a home hits the market with breathtaking views from both the front & back and yet here it is! Nestled in the back of the prestigious gated, BackCountry community, this home borders 8,000 acres of open space where you can kick your feet up, relax, and escape the bustle of the city. The largest of the Shea Waterdance collection at just over 6,000 sq ft there's room for everyone you love and then some! From the back deck you can see both Downtown Denver lights and the Rocky Mountains, or step down to the fully fenced yard to play catch or roast marshmallows around the built in firepit and watch the sun set. On the front patio you can chat as your neighbors walk by or just enjoy your favorite beverage and watch the wildlife roam the wide open space. The upper level conveniently includes 4 bedrooms with en suite bathrooms plus a loft area. The main level gives plenty of opportunity for entertaining whether you host a formal dinner party or a lively pancake breakfast around the kitchen island, made possible by the built in griddle on the gas range. On the main level you'll also find a private guest suite with it's own bathroom. The fully finished walk out basement rounds out the living areas with a 6th bedroom, another bathroom, and a great room ready for your personal vision. BackCountry is a sought after neighborhood with a fun loving activity director who ensures something for all ages, a private restaurant and bar to mingle with new friends, pools, hot tubs, playgrounds and parks, a coffee shop, fitness center, and miles of trails. If you want to live life like you're in a resort, BackCountry is the place!
- Type:
- Single Family
- Sq.Ft.:
- 3,734
- Status:
- Active
- Beds:
- 6
- Lot size:
- 0.14 Acres
- Year built:
- 1995
- Baths:
- 4.00
- MLS#:
- 3947489
- Subdivision:
- Highlands Ranch
ADDITIONAL INFORMATION
Beautifully maintained home situated on a quiet tree lined cul-de-sac in the highly desirable Highlands Ranch community. Ready to move in with lots of updates and fresh paint inside and out. Offering the perfect balance between sustainable living and modern conveniences. Celebrate homegrown traditions and explore the art of cooking in your updated kitchen, complete with stainless appliances and granite counters. The generous primary suite is a welcome retreat of luxury and restfulness. Highlighted by a spa bath with separate shower and large soaking tub. Three additional bedrooms with oversized closets and shared hall bath complete the upper level. Need a quiet, private space for your zoom calls? The main floor bedroom flexes like a study, the perfect place to work from home. Wanting a game room, exercise room and even a full bar? Look no further, the fully finished basement is ready to go and waiting for you. Entertain family and friends in your amazing rear yard complete with a custom patio, gas firepit, hot tub and lush landscaping as your backdrop. Community pool/rec centers, parks, schools, and shopping are all nearby. This is the one you have been waiting for, be sure to make time to see this beautiful home today!
- Type:
- Single Family
- Sq.Ft.:
- 2,342
- Status:
- Active
- Beds:
- 3
- Lot size:
- 0.18 Acres
- Year built:
- 1985
- Baths:
- 3.00
- MLS#:
- 7717615
- Subdivision:
- Gleneagles Village
ADDITIONAL INFORMATION
This lovely ranch home in the 55+ Gleneagle Village community offers a great opportunity to enjoy easy living in a gated environment. The home is bathed in natural light throughout the day, with sunlight streaming in from the east in the morning and the west in the evening. The living room and dining area boast a large open flow with vaulted ceilings, creating a bright and airy atmosphere that extends throughout the house. The spacious eat-in kitchen features beautiful hardwood floors, ample cabinetry, and a built-in desk. A charming nook with a bright and sunny bay window offers the perfect spot for casual dining. On the main level, you’ll find a versatile office and two bedrooms, including a primary suite with an en-suite bath. Built-in hall cabinets provide additional storage. The finished basement expands the living space with a large family room, an extra bedroom, and a bathroom. The home also includes high-quality gutters all around, ensuring efficient water drainage. Off the back deck, a shade tree and large grassy area provide a peaceful retreat, with the property backing onto greenbelt trails for easy outdoor exploration. Residents of Gleneagle Village enjoy wonderful amenities, including a clubhouse, game room, and pool. Recent updates add to the home’s appeal, including a new glass sliding back door and screen (2022), updated window wells with rock and dirt grading (2022), Hunter Douglas honeycomb window blinds (2019), a guest bathroom shower installation (2021), a new furnace and A/C (2021), radon mitigation pipe (2019), leaf filter gutters and spouts (2023), all air ducts cleaned (2024), new window well covers (2023), and new kitchen and bath faucets (2022). This well-loved home is waiting for your personal touch!
- Type:
- Single Family
- Sq.Ft.:
- 1,756
- Status:
- Active
- Beds:
- 2
- Lot size:
- 0.09 Acres
- Year built:
- 1997
- Baths:
- 3.00
- MLS#:
- 3644676
- Subdivision:
- Highlands Ranch Westridge
ADDITIONAL INFORMATION
Beautiful ranch home backing to open space and walking trails. Spacious 2 bedroom, 3 bathroom home with main floor laundry, a 3rd bedroom could easily be added in large finished basement. Great location in Highlands Ranch, close to shops, and C-470, everything close! House has been tastefully updated with newer interior paint. Backyard is an absolute flower oasis and fully xeriscaped. Master is large and spacious with attached master bathroom. Additional 2nd bedroom on main level is close to a 3/4 bathroom, guests have their own area of house. New Roof 2016 with warranty. Make this your home!
- Type:
- Single Family
- Sq.Ft.:
- 3,245
- Status:
- Active
- Beds:
- 5
- Lot size:
- 0.12 Acres
- Year built:
- 1988
- Baths:
- 4.00
- MLS#:
- 4443263
- Subdivision:
- Eastridge
ADDITIONAL INFORMATION
Remodeled 5 Bed, 4 Bath, Two Story Home on Premium Corner Lot with Over 3,000 Finished Sq Ft. Open and Circular Main Level Featuring Family, Kitchen, Dining and Living Spaces Flowing Between One Another. Kitchen Offers Bar Seating, Granite Counters, Cherry Cabinetry, Pantry, Tile Backsplash and Stainless Appliances, Including Double Oven. Breakfast Nook Engulfed in Natural Light. Large Family Room with Wood Burning Fireplace. Formal Dining Room, Versatile Sitting Area and Entryway Featuring Two Story Ceilings. Laundry Room Plus Powder Bath Conveniently Located Adjacent to Attached Garage. New Wide Plank Resilient Flooring and Interior Paint. Coveted Upstairs Layout Provides 4 Bedrooms, Including Primary Retreat, Two Baths and Landing Overlooking Lower Level. Generously Sized Primary Suite Boasting Vaulted Ceiling, Lounge Area, Walk-In Closet, Private En Suite Bath and Open Space Views. Soaking Tub, Dual Sink Vanity and Enclosed Water Closet in Five Piece Primary Bath. Three Additional Bedrooms Share a Full Bath with Double Sinks and Private Shower. Professionally Finished Full Basement Features a Conforming Bedroom, Home Theater, Bath, Storage Room, Blend of Oak Hardwoods and Luxury Vinyl Flooring. Family Room Dual Functions as Office and Theater. Multi-Purpose Storage Room Usable as Exercise Area, Office Space or Sixth Bedroom. Sought After Corner Lot Offering Private Yard, Large Deck, Playset, Irrigation System and Mature Trees. Solar Panels Yield Low Electric Bills. Steps to Hiking, Biking and Running Trails. Close Proximity to High Ranking Feeder Schools, Parks, Rec Centers, Pools, Golf, Dining, Entertainment and Retail, Coupled with Easy Access to 470 and I25.
- Type:
- Single Family
- Sq.Ft.:
- 2,299
- Status:
- Active
- Beds:
- 4
- Lot size:
- 0.21 Acres
- Year built:
- 1998
- Baths:
- 3.00
- MLS#:
- 1868731
- Subdivision:
- Highlands Ranch
ADDITIONAL INFORMATION
Charming Highlands Ranch Home with Modern Upgrades and Expansive Outdoor Oasis Nestled in the heart of Highlands Ranch, this beautifully updated four bedroom home offers the perfect blend of comfort and style. Step into a bright, welcoming space featuring a main floor office, upgraded lighting, a stunning tile backsplash, and granite countertops in the kitchen and all bathrooms. The home’s thoughtful upgrades continue with brand-new toilets (2023), upgraded tile flooring in the bathrooms, and a crushed granite kitchen sink. There is under cabinet lighting, and pull out drawers in island and main lower cabinets in kitchen. New smoke detectors and carbon monoxide detectors throughout the house. Relax or entertain on the expanded back deck, overlooking a spacious, private backyard complete with a serene flagstone patio and path—perfect for unwinding in a peaceful, mature setting. The roof, redone in 2020, offers peace of mind with energy efficient solar panels. Ideally located just steps away from Redstone Elementary and offering access to four state-of-the-art rec centers, miles of scenic trails, and open spaces, this home truly has it all!
- Type:
- Single Family
- Sq.Ft.:
- 3,859
- Status:
- Active
- Beds:
- 4
- Lot size:
- 0.14 Acres
- Year built:
- 1999
- Baths:
- 4.00
- MLS#:
- 7925499
- Subdivision:
- Highlands Ranch
ADDITIONAL INFORMATION
Buy This Home & We'll Buy Yours! OPEN HOUSE SATURDAY 10/19 1-2PM Nestled in the prestigious Highlands Ranch community, 4581 Whitehall Lane offers a sanctuary of modern luxury. This two-story residence at a amazing value** is more than a home; it's a retreat designed with meticulous attention to detail, ensuring ultimate comfort & elegance. Wake up to serene greenbelt views that guarantee privacy & peace. Step inside to find a seamless blend of contemporary style and functional design, showcasing the home's warm and inviting atmosphere. At the heart of the house lies a gourmet kitchen, perfect for culinary enthusiasts. Equipped with top-of-the-line appliances, including double ovens and a spacious granite island, this kitchen is ideal for both intimate family meals and lively gatherings. The Great Room, a space where comfort meets charm, invites relaxation by the fireplace or quiet moments in the cozy sitting area. Just outside, a private patio with a trellis and soothing water feature provides the perfect outdoor retreat for unwinding or entertaining. Upstairs, a versatile Loft/Study area offers space for a reading nook or home office, while two additional bedrooms share a spa-like bathroom. The Primary Bedroom, the crown jewel of the upper level, features a private deck, a luxurious 5-piece bath, and an expansive walk-in closet, ensuring a stylish start to each day. The lower level is a canvas for your imagination, with a family room & fireplace perfect for movie nights, and a flexible space that can be transformed into a gym, playroom, bedroom or personal retreat. Living at 4581 Whitehall Lane means more than exquisite interiors; it offers an ideal location within Highlands Ranch, with top-rated schools, shopping, dining, & recreational opportunities all within reach. Surrounded by natural beauty, this home balances luxury, comfort, and style. Don't miss out on this rare opportunity. *Cond. apply. ** 4773 Whitehall sold for $1,025,000 in June, 2024.
- Type:
- Single Family
- Sq.Ft.:
- 2,055
- Status:
- Active
- Beds:
- 4
- Lot size:
- 0.13 Acres
- Year built:
- 1996
- Baths:
- 3.00
- MLS#:
- 4839633
- Subdivision:
- Highlands Ranch
ADDITIONAL INFORMATION
This beautifully-updated home is filled with light and is open and inviting. The kitchen has gorgeous white quartz countertops with stainless steel appliances and a huge walk-in pantry. You'll love relaxing in the family room with a wall of south-facing windows in front of the gas fireplace. The space opens to the dining area and kitchen, making it perfect for entertaining. The upstairs has the primary bedroom with an updated 3/4 bath, spacious shower and oversized walk-in closet. There are 2 additional bedrooms upstairs; one has beautiful hardwood floors and they share a full bath. In the basement is an additional spacious room that could be used as a bedroom, workout room, guest room, theater room, you name it! Walking outside on the deck you overlook the lush backyard that includes mature trees and 2 raised beds with irrigation for your dream garden. Included in the HOA is access to 4 (!) Recreation Centers with fitness centers, pools, pickleball courts and more! The location couldn't be more perfect--easy access to E-470, walking distance to multiple parks, sport courts, dog park, amphitheater, and Highlands Town Center with trendy restaurants and retail.
- Type:
- Single Family
- Sq.Ft.:
- 2,020
- Status:
- Active
- Beds:
- 3
- Lot size:
- 0.1 Acres
- Year built:
- 2004
- Baths:
- 3.00
- MLS#:
- 6024992
- Subdivision:
- Highland Walk
ADDITIONAL INFORMATION
This well maintained, single-family patio home is in the highly desirable neighborhood of Highland Walk, a seven acre, beautifully landscaped community in Highlands Ranch, Colorado. Year built: 2004 Land: 0.101 Acres 2020 sq. ft above ground; 2 story Foundation: slab – post & tension Features • Awning-covered patio overlooking open space; new canvas - 2024 • Natural gas line to patio for outdoor grill • Corner lot • New Roof – 2016 • Upgraded HVAC – 2024; Central Air/Forced Air Natural Gas Heat • Wired Security System o Upgraded Refrigerator – 2021 o Upgraded Dishwasher – 2016 o New Disposal - 2024 • 3 Bedrooms o Master Bedroom with 5-piece en-suite bathroom and sitting room o Professionally installed built-ins/master bedroom walk-in closet o Spacious Guest Bedroom with built in vanity o First Floor bedroom and/or den • 3 full baths; 1 on first floor • 2nd floor laundry room • Upgraded Hot Water Heater – 2019 • Engineered wood flooring on first floor • Fireplace • 2 car garage • Low Maintenance patio home living • HOAs responsible for o Exterior landscaping and lawn care o Major building maintenance and painting except roof/windows/garage door o Exterior scheduled to be painted by HOA in 2025 o Snow removal o Trash/Recycling Collection o Street/sidewalks repair/replacement • 3 Homeowner Associations 1. Highlands Ranch Community Association - $56/mo 2. Homeowners Association at Highland Walk - $275/mo 3. Highland Walk Amenities Association - $197/mo o Associations: Professionally Managed • Community Amenities o Highlands Ranch Recreation/Fitness Centers (4) o Highlands Ranch Parks, Playgrounds, Tennis Courts Trails, New Senior Center o Highland Walk park/gazebo • Douglas County Colorado Schools o School Distric RE-1 o Elem: Copper Mesa o Mid: Mountain Ridge o HS: Mountain Vista • Utilities: Public sewer & water • Convey: washer/dryer, patio awning, kitchen appliances, wireless security system sensors
- Type:
- Condo
- Sq.Ft.:
- 1,681
- Status:
- Active
- Beds:
- 3
- Lot size:
- 0.8 Acres
- Year built:
- 2007
- Baths:
- 3.00
- MLS#:
- 6322089
- Subdivision:
- Highlands Ranch Town Center
ADDITIONAL INFORMATION
Step into the epitome of contemporary living, elegance and timeless charm! Situated in the heart of Highlands Ranch Town Center, this gem oozes designer touches and Zen ambiance. Natural light fills every corner of this sleek, stylish home that is remodeled to perfection. Enjoy mountain views and an open floor plan filled with natural light. Nestled in a quiet neighborhood just steps from shopping, restaurants, miles of trails, medical facilities, top-rated schools, rec centers and easy access to expressways. This one-of-a-kind with townhome has modern elegance and timeless charm! **MAIN FLOOR BEDROOM IS NON-CONFORMING** FEATURES: • Mountain views • Private balcony • Extensive patio • Oversized pantry • Main floor laundry • Storm door RECENT UPGRADES: • AC • Air purifying system added to furnace, • Water softener • Quartz countertops with custom backsplash • Oversized island seats 5 comfortably • Custom kitchen cabinets • Stainless-steel appliances • Luxury laminate flooring • Zero entry shower with frameless glass enclosure • LED light fixtures throughout • Silent ceiling fans throughout • WiFi garage door opener • Nest thermostat • Top down/bottom-up cellular blinds, room darkening in bedrooms • Roof replaced in 2022
- Type:
- Single Family
- Sq.Ft.:
- 4,113
- Status:
- Active
- Beds:
- 5
- Lot size:
- 0.21 Acres
- Year built:
- 1995
- Baths:
- 4.00
- MLS#:
- 9863985
- Subdivision:
- Highlands Ranch
ADDITIONAL INFORMATION
Welcome to this home now available in the heart of Highlands Ranch! This stunning property offers everything a growing family could need, featuring 4 generously sized bedrooms and a versatile loft upstairs, perfect for a playroom, home office, or many additional uses! The expansive primary suite is a true retreat, complete with a luxurious en-suite bathroom, while the additional secondary bathroom upstairs serves the other bedrooms with ease. Downstairs, the open floor plan seamlessly connects the living, dining, and kitchen areas, creating an ideal space for entertaining and daily family life. The basement is a highlight of this home, designed for entertainment with ample space for a game room, home theater, and an additional bedroom! A convenient full bathroom downstairs adds extra flexibility for guests or family members. Step outside to enjoy your large corner lot, where you’ll find a beautifully maintained patio, perfect for relaxing and enjoying the outdoors. The three-car garage offers plenty of storage and parking space, ensuring you have room for all your vehicles and gear. Lastly, Highlands Ranch has so much to offer, as you will have access to over 21 miles of walking paths that wind throughout the community and 4 recreation centers nearby! You will have a wealth of amenities at your fingertips, including swimming pools, fitness facilities, and recreational activities for all ages!
- Type:
- Condo
- Sq.Ft.:
- 1,433
- Status:
- Active
- Beds:
- 2
- Year built:
- 2005
- Baths:
- 2.00
- MLS#:
- 2193947
- Subdivision:
- Brownstones
ADDITIONAL INFORMATION
Welcome to your oasis of elegance in the heart of Highlands Ranch. This meticulously maintained 2-bedroom, 2-bathroom condo offers a rare blend of sophistication, comfort, and convenience. Located in one of the most coveted neighborhoods, this property epitomizes high-end living. As you step into this exquisite condo, you're greeted by an ambiance of refined luxury. The meticulously designed interior boasts upscale finishes, including modern flooring and designer lighting fixtures, creating an atmosphere of timeless sophistication. The spacious living area is perfect for entertaining guests or simply unwinding after a long day, featuring large windows that flood the space with natural light. The adjacent dining area seamlessly flows into the kitchen, complete with top-of-the-line new stainless steel appliances, granite countertops, and custom cabinetry, making it a chef's dream. The primary suite is a sanctuary of comfort and relaxation, offering a tranquil retreat from the hustle and bustle of everyday life. Pamper yourself in the luxurious en-suite bathroom, featuring a glass-enclosed shower and vanity sink. The second bedroom is equally well-appointed, providing ample space for guests or family members. An additional full bathroom ensures convenience and privacy for all. One of the highlights of this property is the attached 2-car garage, providing secure parking and additional storage space—a rare find in condominium living. Conveniently located in Highlands Ranch, residents enjoy easy access to a plethora of shopping, dining, and entertainment options, as well as top-rated schools and outdoor recreational areas. Don't miss this opportunity to experience the epitome of high-end living in desirable Highlands Ranch. Schedule your private showing today and make this luxurious condo your new home!
- Type:
- Single Family
- Sq.Ft.:
- 2,507
- Status:
- Active
- Beds:
- 5
- Lot size:
- 0.14 Acres
- Year built:
- 1997
- Baths:
- 3.00
- MLS#:
- 6288252
- Subdivision:
- Highlands Ranch
ADDITIONAL INFORMATION
Welcome to your dream home, where classic elegance meets modern convenience. This stunning residence features gleaming hardwood floors that flow seamlessly throughout the open, updated spaces. The heart of the home is the chef's kitchen, boasting a spacious island with exquisite quartz countertops, crown molding, stainless steel appliances, and a walk-in pantry that will make meal prep a breeze. Relax in the cozy family room, complete with a gas fireplace and built-in shelving. Enjoy the charm of plantation shutters that add a touch of sophistication throughout. The main floor offers versatile space with a bedroom/office and is complemented by new baseboards and trim, all set beneath striking 9-foot ceilings. Step outside to discover your personal oasis: a walk-out basement leading to a paver patio, perfect for entertaining. The covered deck features a bar/serving area, ideal for hosting friends and family while overlooking the serene, treed yard. The primary suite is a retreat of its own, featuring an updated ensuite bath with views of the mountains and a generous walk-in closet. With a newer dual-fuel heat pump/furnace, air conditioning, and a durable hail-rated concrete tile roof, this home is in terrific condition and ready to offer you comfort and style for years to come.
- Type:
- Single Family
- Sq.Ft.:
- 2,829
- Status:
- Active
- Beds:
- 4
- Lot size:
- 0.1 Acres
- Year built:
- 2008
- Baths:
- 3.00
- MLS#:
- 1970423
- Subdivision:
- The Hearth
ADDITIONAL INFORMATION
Pride of ownership radiates from every level of this exquisite home in highly sought-after Highlands Ranch. Freshly painted inside and out, this residence boasts an enviable location with stunning views of open space. The main floor features beautiful hardwood floors and includes a private office for your work-from-home needs. Enjoy unparalleled vistas from the living room and a main floor bedroom that's perfect for hosting out-of-town guests. The spacious island, seamlessly connecting the formal dining room and living area, is ideal for entertaining family and friends. Picture yourself unwinding after a long day on the back deck, savoring your favorite beverage while enjoying views of the serene pond and lush open space. The second floor is thoughtfully designed with three bedrooms and two bathrooms plus a versatile loft that can serve as a family room or additional living area. The primary suite is a true sanctuary, featuring a private balcony with picturesque views of nature and gorgeous sunsets. Two additional bedrooms share a well-appointed bathroom and sits next to the laundry room with great storage. The walkout basement is unfinished and ready for your personal customization and expansion. Enjoy miles of private trails for outdoor adventures, a modern recreation center with a sparkling pool—ideal for soaking up the sunny Colorado weather. Whether you are hiking, swimming, or just relaxing, this community offers everything you need to embrace an active and vibrant lifestyle. Welcome to the home you've been dreaming of!
- Type:
- Single Family
- Sq.Ft.:
- 2,800
- Status:
- Active
- Beds:
- 3
- Lot size:
- 0.21 Acres
- Year built:
- 1995
- Baths:
- 4.00
- MLS#:
- 7581380
- Subdivision:
- Highlands Ranch
ADDITIONAL INFORMATION
Welcome to this incredible inviting home with fabulous curb appeal. Sit and relax on your front porch. The elegant living room is a perfect place of a quiet family evening or that special holiday gathering. The updated kitchen includes granite countertops with tile back splash, hardwood floors and (2020) new microwave, stove and dishwasher. The kitchen flows to the family room and overlooks the back patio and beautifully landscaped back yard. The two-story family room is light and bright and features a remodeled stacked stone fireplace with custom hardwood mantle and custom shelves. (2018). The luxurious primary bedroom has a vaulted ceiling, a huge walk-in closet and some mountain views. The gorgeous remodeled primary bathroom has a quartz countertop with double sinks, soaking tub and tile surrounding, new shower with custom sliding glass door, custom built-in vanity cabinet and porcelain tile floors. (2018). There are two additional bedrooms upstairs with views of the backyard. The Jack and Jill bath has a granite counter, under mount sink and tile flooring. A fabulous large loft could be a 4th bedroom. It has lots of windows with mountain views and is currently being used as an office. The finished lower level has a large recreation/game room. Great space to make it what you need. Come and relax on your entertaining patio and enjoy your beautifully landscaped yard with mature trees. Don’t miss the storage shed. Located on a large corner lot, the 3-car garage is a bonus. Other upgrades include: 2022 new exterior paint and trim; 2020 zeroscape left side lawn with decorative boulders, grasses and plants; 2015 stamped concrete back patio: 2014, replaced and extended upper gutters; and 2009 added hardwood floors in high traffic areas. This home is minutes from schools, Spring Gulch Park, and Westridge Rec. Center. Enjoy many trails and shopping close by. Easy access to C470, Downtown and Summit County.
- Type:
- Single Family
- Sq.Ft.:
- 3,226
- Status:
- Active
- Beds:
- 4
- Lot size:
- 0.2 Acres
- Year built:
- 1993
- Baths:
- 4.00
- MLS#:
- 6241951
- Subdivision:
- Highlands Ranch
ADDITIONAL INFORMATION
views. Step into the inviting foyer, where a grand staircase greets you, and gaze out at the beautiful mountain scenery—this home is move-in ready. Large windows throughout flood the space with natural light, enhancing the open-concept floorplan that seamlessly connects the great room, kitchen, and cozy gas fireplace. The main floor also features a convenient laundry room. The versatile office with French doors can serve as your workspace or a formal dining room. Upstairs, the private master suite boasts spectacular westward views and includes a luxurious five-piece master bath with dual vanities, a soaking tub, and a separate shower. The finished walkout basement adds incredible living space, complete with a half bath, wet bar, and ample room for a game room or recreation area, allowing you to customize it to your liking.
- Type:
- Single Family
- Sq.Ft.:
- 1,686
- Status:
- Active
- Beds:
- 4
- Lot size:
- 0.09 Acres
- Year built:
- 1997
- Baths:
- 3.00
- MLS#:
- 4338481
- Subdivision:
- Eastridge
ADDITIONAL INFORMATION
Live-Work_Play! This home delivers in spades! Prime location in the heart of Highlands Ranch offers unparalleled access to recreation, fantastic schools, and a true community that will make you feel at home from day 1! This sweet turnkey property lives large, with grand vaulted ceilings, interconnected living areas, a finished basement, and spacious bedrooms with great closets! To top it off, the fully fenced backyard with spacious deck creates easy living both indoors and out. The main floor was remodeled by the seller, opening up the floorplan and making the space easy to customize to your needs. The built in cabinetry adjacent to the front window provides incredible storage, and could be used as an office area, or even a pantry with its pull out shelving. Upstairs, you will appreciate the nearly new carpet (2022), and the abundant closet space in each bedroom! The primary suite features a private 3/4 bath, and the big picture window brings in amazing natural light. The two secondary bedrooms have custom closet organizers with built-in dressers, maximizing the space. A full bathroom in the hallway serves both secondary bedrooms. The living room is a great spot to relax and hang out by the gas fireplace, and offers access to the deck and backyard--both have just been refreshed with new paint, sod, and landscaping. The finished basement includes a laundry area, a full bath with jetted tub, and a bedroom. Its whimsical, no-fuss finishes are perfect for a playroom for "kids" of all ages! This home has been updated with custom features, including hand-troweled walls, board and batten wainscoting, beadboard, and crown molding... It has just been completely repainted inside, and is fresh and ready to go! Roof replaced in 2022. Newer water heater. Triple pane windows throughout. Insulation added for energy efficiency. Included in your low cost HOA is access to all 4 Rec Centers, with classes, sports leagues, and fitness facilities... SELLER IS OFFERING A $4K CONCESSION!
- Type:
- Single Family
- Sq.Ft.:
- 1,977
- Status:
- Active
- Beds:
- 3
- Lot size:
- 0.04 Acres
- Year built:
- 2021
- Baths:
- 3.00
- MLS#:
- 2090530
- Subdivision:
- Hunting Hill/cityscapes At Highline
ADDITIONAL INFORMATION
Have you ever dreamed of enjoying a PANORAMIC MOUNTAIN VIEW, A VIEW OF MCLELLAN RESERVOIR OR PERHAPS DIRECT ACCESS TO THE HIGHLINE CANAL TRAIL? Wait no more as this premium west-facing, corner lot home has it all in the niche Cityscapes at Highline community! Contemporary in the exterior design, this gorgeous one-owner home is exquisitely maintained and truly like brand new! Open the door to a beautifully appointed space with upgrades galore! The lower level includes a private work-at-home study, a large coat/storage closet and an oversized, finished garage with 8’ doors and epoxy floor. Follow the modern, horizontal metal railing and quality LVT flooring up to the main level where there’s a large great room that can host the largest of furniture pieces! It also opens onto a deck with a storage closet. The gourmet kitchen is spectacular with an extended island with abundant seating on two sides! It includes upgraded 42” light gray shaker cabinets with crown molding, rollouts and soft close hinges. Stainless appliances top it off with a French door refrigerator, 36” five burner gas stove with a professional hood, built-in convection wall oven and convection microwave and a dishwasher. The pantry is ideal for extra storage. Round out the main level with a powder room and 8’ doors. Upstairs, you’ll find brand new, stylish patterned carpet! It is home to the private primary bedroom, which is fit for a king and more, and includes a custom walk-in closet! The ensuite bathroom has dual sinks with a quartz counter, shower with designer tile, mud set shower pan with a pebble floor and a Euro door. Two secondary bedrooms, a full shared bathroom and a full-size washer and dryer complete this floor. The rooftop deck is the largest in the Cityscapes Collection and has jaw-dropping views in every direction! It is complete sensory overload! You can see for miles! It also has as a gas hookup. Dare to dream at https://listings.mediamaxphotography.com/8311-Riverscape-Court!
Andrea Conner, Colorado License # ER.100067447, Xome Inc., License #EC100044283, [email protected], 844-400-9663, 750 State Highway 121 Bypass, Suite 100, Lewisville, TX 75067

The content relating to real estate for sale in this Web site comes in part from the Internet Data eXchange (“IDX”) program of METROLIST, INC., DBA RECOLORADO® Real estate listings held by brokers other than this broker are marked with the IDX Logo. This information is being provided for the consumers’ personal, non-commercial use and may not be used for any other purpose. All information subject to change and should be independently verified. © 2024 METROLIST, INC., DBA RECOLORADO® – All Rights Reserved Click Here to view Full REcolorado Disclaimer
| Listing information is provided exclusively for consumers' personal, non-commercial use and may not be used for any purpose other than to identify prospective properties consumers may be interested in purchasing. Information source: Information and Real Estate Services, LLC. Provided for limited non-commercial use only under IRES Rules. © Copyright IRES |
Highlands Ranch Real Estate
The median home value in Highlands Ranch, CO is $706,825. This is lower than the county median home value of $722,400. The national median home value is $338,100. The average price of homes sold in Highlands Ranch, CO is $706,825. Approximately 77.94% of Highlands Ranch homes are owned, compared to 19.9% rented, while 2.16% are vacant. Highlands Ranch real estate listings include condos, townhomes, and single family homes for sale. Commercial properties are also available. If you see a property you’re interested in, contact a Highlands Ranch real estate agent to arrange a tour today!
Highlands Ranch, Colorado has a population of 103,238. Highlands Ranch is less family-centric than the surrounding county with 42.79% of the households containing married families with children. The county average for households married with children is 42.97%.
The median household income in Highlands Ranch, Colorado is $134,041. The median household income for the surrounding county is $127,443 compared to the national median of $69,021. The median age of people living in Highlands Ranch is 40.3 years.
Highlands Ranch Weather
The average high temperature in July is 87 degrees, with an average low temperature in January of 17.7 degrees. The average rainfall is approximately 18.7 inches per year, with 78 inches of snow per year.
