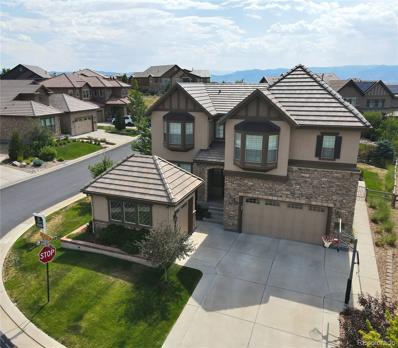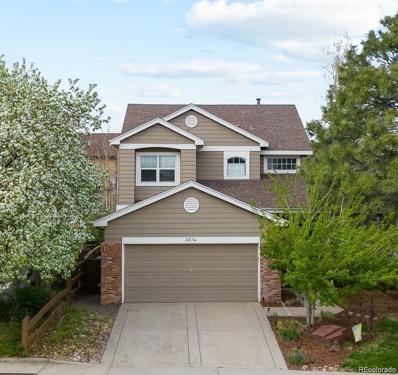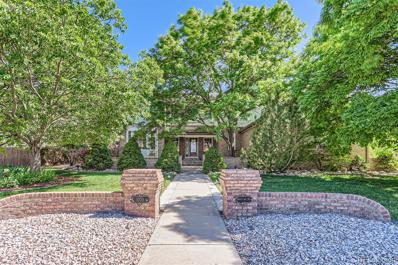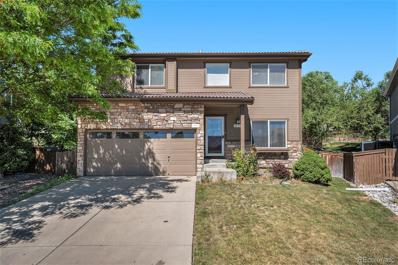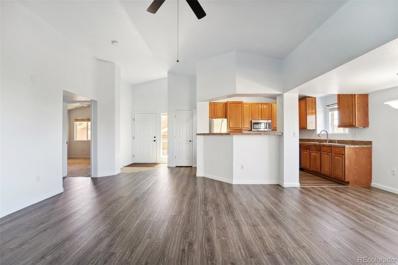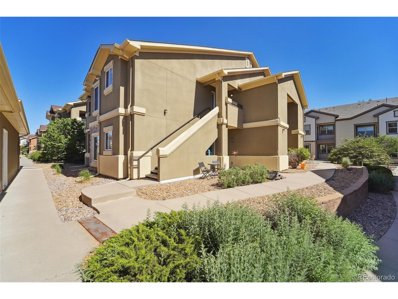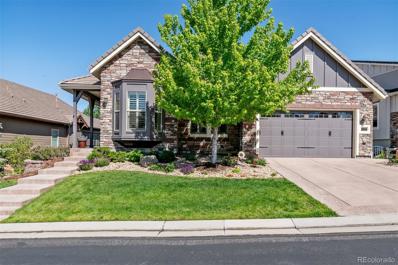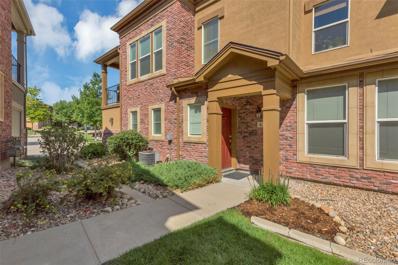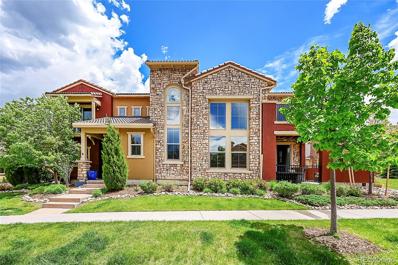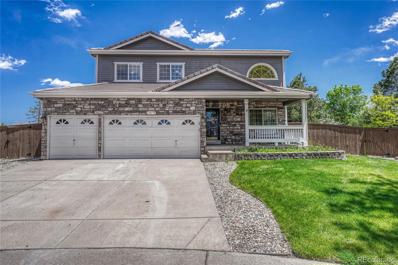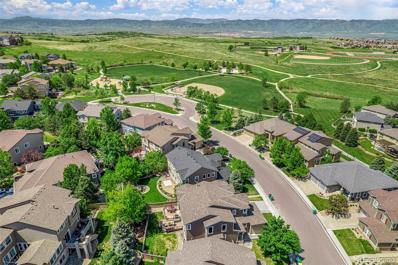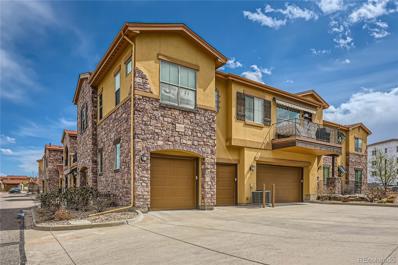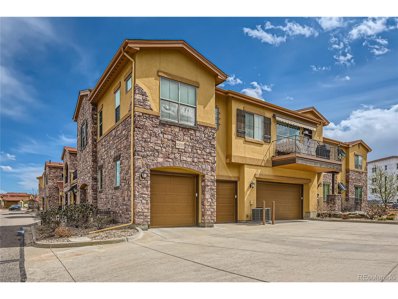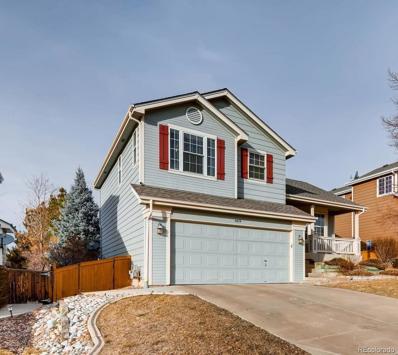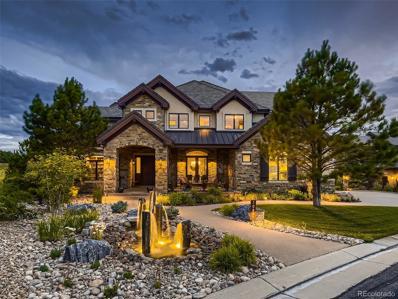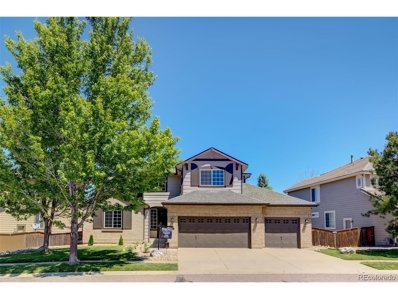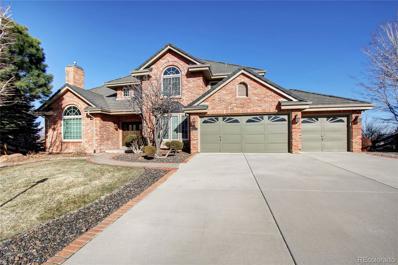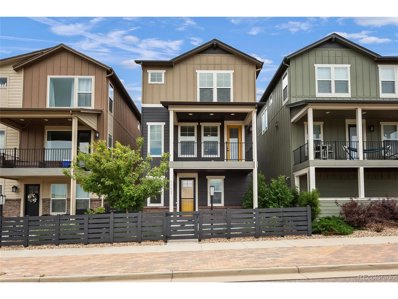Highlands Ranch CO Homes for Sale
- Type:
- Single Family
- Sq.Ft.:
- 4,134
- Status:
- Active
- Beds:
- 5
- Lot size:
- 0.2 Acres
- Year built:
- 2016
- Baths:
- 5.00
- MLS#:
- 3894194
- Subdivision:
- Backcountry
ADDITIONAL INFORMATION
Nestled in the prestigious Backcountry neighborhood of Highlands Ranch, this residence offers modern comfort and timeless elegance. Venture inside to discover a spacious layout flooded with natural light, adorned with high ceilings and stylish finishes throughout. The open-concept living area seamlessly connects the gourmet kitchen, featuring granite countertops and stainless steel appliances, to the inviting family room with a cozy fireplace. The formal dining space opens up to the outdoor dining area through two sliding glass doors to enjoy the Colorado summer lifestyle. Outside, the backyard oasis awaits with a gas fire pit with seating and outdoor TV, perfect for year-round enjoyment and entertaining. The expansive primary suite is a true retreat, complete with a luxurious ensuite bathroom and walk-in closet. Three additional bedrooms upstairs also have plantation shutters and abundant light. Thoughtfully laid out, fully finished basement has an additional bedroom, workout room and three-quarter bath. The basement kitchen with stylish backsplash includes a full-size refrigerator, dishwasher, microwave and sink with quartz countertops. Enjoy the Backcountry community lifestyle, featuring resort-style pools, expansive wilderness areas for hiking and biking, numerous parks, serene ponds, and, of course, the renowned Sundial House offering live music and events for all ages.
- Type:
- Single Family
- Sq.Ft.:
- 2,890
- Status:
- Active
- Beds:
- 4
- Lot size:
- 0.12 Acres
- Year built:
- 1993
- Baths:
- 4.00
- MLS#:
- 7287301
- Subdivision:
- Highlands Ranch
ADDITIONAL INFORMATION
Welcome Home to this Gorgeous Home in the Perfect Location just one Block to Cougar Run Elementary & Cougar Run Park! Walk into vaulted ceilings, hardwood floors, and a well appointed formal dining room to entertain family and friends. This 4 bed, 4 bath is remodeled with a Chef's Kitchen with Granite counters, a large island, fantastic sized pantry, and Stainless Steel Appliances. Adjacent to the kitchen in this spacious open concept home is the family room with cozy fireplace. Enjoy the Private Main Level Home office with Custom Wood Built-ins and from the kitchen you can walk out onto your private patio in the Spacious backyard. This home features all the things on your list including * Large Primary Bedroom and Bath * Lower Level 4th Bedroom with Egress & Generous Light * Family Sized Gym Space * Flex Use Media Room * Lower Level 3/4 Bath * Newer Roof * Extra Convenient to Whole Foods * Easy access to DTC & Park Meadows. Move right in and make this home yours today. * Virtual Staging in select rooms.
- Type:
- Single Family
- Sq.Ft.:
- 4,974
- Status:
- Active
- Beds:
- 6
- Lot size:
- 0.6 Acres
- Year built:
- 1998
- Baths:
- 6.00
- MLS#:
- 6774290
- Subdivision:
- Hillcrest
ADDITIONAL INFORMATION
This gorgeous home is located in the serene, coveted Hillcrest neighborhood. Nestled in the heart of Highlands Ranch, this 0.63 lot with a perfectly manicured lawn is Colorado living at its finest. Upon entering this meticulously kept home, you are greeted with an iron, winding staircase and an open concept living space that boasts vaulted ceilings, huge windows flooding with natural light, and a cozy fireplace. The primary bedroom/bathroom has a sitting area, two closets that include a custom "hers" closet, a steam shower, heated floors, and Jacuzzi tub. You won't believe that the other three bedrooms on the top floor all include their own attached bathrooms! The basement is an entertainer's dream- custom built in storage, a huge amount of space, a fully equipped kitchen (including an oven, refrigerator, dishwasher and pantry), and tall ceilings. The outdoor oasis speaks for itself- there is an in ground hot tub, custom built-in grill, and Koolaroos installed to keep you comfortable on the gorgeous patio. Highlands Ranch gives you access to four rec centers that offer extensive activity options, top notch workout facilities, and community pools. Located in Douglas County Schools, there is also close proximity to award winning Valor Christian High School, Cherry Hills Christian School, and plenty of charter school options. Highlands Ranch is known for it's striking views and extensive trail systems which you have access to. Located about 1 mile from C-470, there is quick access to I-25 and the DTC corridor, and plenty of shopping close by.
- Type:
- Single Family
- Sq.Ft.:
- 1,716
- Status:
- Active
- Beds:
- 3
- Lot size:
- 0.32 Acres
- Year built:
- 2000
- Baths:
- 3.00
- MLS#:
- 1706574
- Subdivision:
- Eastridge
ADDITIONAL INFORMATION
Welcome to your inviting haven in the desirable Eastridge neighborhood! This move-in ready 3 Bedroom, 3 Bath home on a 1/3-acre lot offers a warm embrace from the moment you step inside. The spacious living room, adorned with a double-sided gas fireplace, sets the tone for comfort and relaxation. Entertain effortlessly in the open dining room, seamlessly connected to the kitchen featuring abundant counter space, stainless steel appliances, an island with built-in dining table, and elegant wood floors. Natural light floods the main floor, creating a bright and airy atmosphere. Convenience meets luxury with the main level laundry room, complete with a full-sized washer and dryer included. Upstairs, discover the primary suite with a full ensuite bath and a custom organizer in the walk-in closet. Two additional bedrooms, a full secondary bathroom, and a generous loft space offer versatile living options. Step outside to the expansive backyard, a canvas awaiting your personal touch, with ample opportunity for customization. The unfinished basement and garage with loft storage provide additional space for your needs. Located near amenities, parks, trails, and the Southridge Community Recreation Center, this home offers both convenience and leisure. Easy access to 470 and I-25 ensures seamless commuting. Don't miss out on the opportunity to make this your new home – schedule your tour today!
- Type:
- Condo
- Sq.Ft.:
- 1,173
- Status:
- Active
- Beds:
- 3
- Year built:
- 2006
- Baths:
- 2.00
- MLS#:
- 7714873
- Subdivision:
- Shadow Canyon
ADDITIONAL INFORMATION
Discover the perfect blend of comfort and convenience in this rare 3-bedroom/2-bathroom end-unit condo in Highlands Ranch. This beautifully updated home is move-in ready, features an open floor plan, living room with vaulted ceilings and cozy gas fireplace, kitchen with brand new stainless steel appliances of stove, microwave and dishwasher. Also has new luxury laminate floors and interior paint. The primary suite features a vaulted ceiling and a full en-suite bath with double sinks. The two additional bedrooms are generous size, and another full bathroom sits just down the hall. Enjoy your morning coffee on the private, covered balcony. This home also includes a one-car detached garage plus one reserved parking space. HOA amenities are exceptional, featuring a fitness center, playground, pool, and spa/hot tub. Located with easy access to C-470, this condo is also near South Suburban Golf Course and The Links Golf Course, making it perfect for golf enthusiasts. Additionally, several shopping centers offering dining, shopping, entertainment, and more are just a short drive away. Don't miss out on this rare 3-bedroom condo in Shadow Canyon! Schedule a showing today and make this beautiful property your new home!
- Type:
- Other
- Sq.Ft.:
- 1,173
- Status:
- Active
- Beds:
- 3
- Year built:
- 2006
- Baths:
- 2.00
- MLS#:
- 7714873
- Subdivision:
- Shadow Canyon
ADDITIONAL INFORMATION
Discover the perfect blend of comfort and convenience in this rare 3-bedroom/2-bathroom end-unit condo in Highlands Ranch. This beautifully updated home is move-in ready, features an open floor plan, living room with vaulted ceilings and cozy gas fireplace, kitchen with brand new stainless steel appliances of stove, microwave and dishwasher. Also has new luxury laminate floors and interior paint. The primary suite features a vaulted ceiling and a full en-suite bath with double sinks. The two additional bedrooms are generous size, and another full bathroom sits just down the hall. Enjoy your morning coffee on the private, covered balcony. This home also includes a one-car detached garage plus one reserved parking space. HOA amenities are exceptional, featuring a fitness center, playground, pool, and spa/hot tub. Located with easy access to C-470, this condo is also near South Suburban Golf Course and The Links Golf Course, making it perfect for golf enthusiasts. Additionally, several shopping centers offering dining, shopping, entertainment, and more are just a short drive away. Don't miss out on this rare 3-bedroom condo in Shadow Canyon! Schedule a showing today and make this beautiful property your new home!
$1,698,000
339 Basilwood Way Highlands Ranch, CO 80126
- Type:
- Single Family
- Sq.Ft.:
- 4,404
- Status:
- Active
- Beds:
- 4
- Lot size:
- 0.23 Acres
- Year built:
- 2013
- Baths:
- 4.00
- MLS#:
- 7733812
- Subdivision:
- Backcountry
ADDITIONAL INFORMATION
Look no further! This stunning four-bedroom, four-bath ranch home in the coveted Backcountry neighborhood awaits its new owner. This master-planned gated community is an oasis in the city. Delivering the finest Colorado has to offer, this home has it all! No expense was spared in the design of this home. The foyer welcomes you into the home and your eyes are drawn to the height of the ceilings and exposed beams. The office is full of light and designed for function and comfort. The gourmet kitchen is well-appointed and designed for any home chef to create beautiful meals for all occasions. The eat-in kitchen is equally comfortable, with a gas fireplace and mountain views. The Primary Suite is a spa-like retreat where one can relax and rejuvenate after a long days work. Walk down the spiral stairs into the family room complete with a gas fireplace and wet bar! 3 additional bedrooms and a craft/flex room are also found in the walk-out basement! The exterior features two patios, a firepit, a hot tub, and a professionally landscaped yard. The backyard provides year-round views and activities. Let's not forget the amenities found within the backcountry community; a coffee shop, restaurant and bar, pool, fitness center, trails and parks, just to name a few, are at the fingertips of those who live in the community. This home won't last long. It truly has it all. Book your showing today!
- Type:
- Condo
- Sq.Ft.:
- 1,294
- Status:
- Active
- Beds:
- 2
- Year built:
- 2005
- Baths:
- 2.00
- MLS#:
- 4517008
- Subdivision:
- Brownstones
ADDITIONAL INFORMATION
Located in the Highlands Ranch Town Center Brownstones it’s the perfect place to enjoy all that the Highlands Ranch "downtown" has to offer. This Shea townhome is not only all on one level but has an exceptional covered balcony with a wide-open view that doesn’t face directly across another unit or sits on a major roadway. Truly an open and at the same time private vibe style of living! Walk to many restaurants, parks, shopping, library, supermarkets and health care services. As Highlands Ranch residents you will of course have access to 4 truly spectacular and well-maintained rec centers with virtually any and every amenity you could ask for with programs and classes for every age group. So, what’s new? Well, let me tell you - virtually everything! Washer, Dryer, Stove, Refrigerator, Dishwasher, Microwave, gorgeous and highly durable 22 mil. 100% waterproof Luxury Plank Flooring with lifetime warranty, 60 oz. Premium Carpet/Pad, Bath Faucets, Both bath Counter Tops. All brand new, never used and with full warranty documents. Also, a new A/C condenser fan motor installed June 2024, a newer hot water heater and new or newer paint throughout. Ceiling fans in every room! All tilt vane and vertical blind window coverings included. Barbeque and extra garage refrigerator included as well! This clean and flawless unit checks all the boxes and is ready to move in!
- Type:
- Townhouse
- Sq.Ft.:
- 2,036
- Status:
- Active
- Beds:
- 2
- Year built:
- 2014
- Baths:
- 3.00
- MLS#:
- 7812266
- Subdivision:
- Tresana
ADDITIONAL INFORMATION
Beautiful Lucia Model in the Highly Sought after Tresana Community! Large open floor with lots of windows & light! Two story Great Room/Living Room with Towering Stone Fireplace, Dining and Large eat in Kitchen! Hardwood & Tiled Flooring, Gas Log Fireplace with upgraded circulating blower which heats a good portion of the Main level. Cherry Wood Window Shutters throughout, Hickory Kitchen Cabinets, Gas Cooktop, Double Ovens, Silestone Counters and large Granite Island with Seating. Huge Second Pantry and/or Storage! Awesome Primary Suite with Tray Ceiling, Five Piece Bath and Huge Walk in Closet! Main level Wrap Around Covered Patio off Dining Room with Gas Hookup! Upper level Balcony off the Loft and a Balcony off the Primary Suite. Loft could easily be converted to a Third Bedroom. End Unit surrounded by Green space on two sides. Oversized Two Car Attached Garage with room for extra Storage & Workbench (24.8 X 19.9)! Short walk to Awesome Stone Piazza w/Outdoor Fireplace & Grill area for events & socializing, with Exercise Room, Pool and Hot Tub! Access to all Four Highland Ranch Rec Centers! Sidewalks to Extensive Trails adjacent to the complex! Very Close to Dining, Shopping, Park, Trails, Public Transit, Golf and Schools! Surround Sound pre-wire in Fam Rm, Stereo pre-wire for the Primary Bedroom & Bath, Balcony and Covered Patio. Pre-wired for Security System as well.
- Type:
- Single Family
- Sq.Ft.:
- 3,236
- Status:
- Active
- Beds:
- 4
- Lot size:
- 0.23 Acres
- Year built:
- 2000
- Baths:
- 4.00
- MLS#:
- 8990611
- Subdivision:
- Highlands Ranch Eastridge
ADDITIONAL INFORMATION
Back on the market due to buyer's loan falling through. Price recently reduced!! Centrally located in the Highlands Ranch Community is this beautiful move-in ready two story home with a large back yard. Enjoy the mornings on the covered front porch. Enter the house and you'll see vaulted ceilings and beautiful hardwood flooring through out the main level. Enjoy the cozy stone fireplace in the formal living room and with lots of natural light. Enjoy the bright and open kitchen featuring stainless steel appliances, gas stove, microwave oven, center island, serving bar and lots of cabinets. Newer carpeting throughout upper level. Located upstairs is a large master suite with walk-in closet and 3 additional bedrooms. Upstairs baths feature granite counter-tops. Hang out with family and friends in the finished basement featuring craft/workout area, media area and 3/4 bath. Basement was finished less than 5 years ago! Top of the line Furnace and Central Air conditioning unit installed within the last 5 years. Backyard features private patio and space for grilling and enjoying the summer BBQs. Within minutes to shops, community recreation center, trails and restaurants. Come see your future home!
- Type:
- Single Family
- Sq.Ft.:
- 4,292
- Status:
- Active
- Beds:
- 5
- Lot size:
- 0.19 Acres
- Year built:
- 2004
- Baths:
- 5.00
- MLS#:
- 9462537
- Subdivision:
- Firelight
ADDITIONAL INFORMATION
Steps Away from Red Tail Park with Access to 8,200 acres and 35 Miles of Hiking/Biking Trails! Updated & Move-in Ready! Fully Finished Basement! 3-Car Garage! Great Outdoor Living Areas! Grand Entry! Curved Staircase! Soaring Ceilings! Light Bright & Open Floor Plan! 5 Bedrooms! 5 Baths! Huge 2-Story Living Room with Fireplace! Gourmet Kitchen with Newer Stainless Steel Appliances! Induction Cooktop! Slab Granite Countertops! Huge Center Island! Pantry! Large Breakfast Room! Spacious Family Room with 2nd Gas Fireplace! Formal Dining Room! Main Floor Bedroom with 3/4 Bath/Study/Office! New Designer Hardwood Floors! Designer Paint & Carpet! Custom Window Treatments! Amazing Primary Suite with 3rd Fireplace and 13 x 13 Retreat/Sitting Room! (Originally Option for 4th Bedroom Up) Primary Bath with Oval Soaking Tub and Walk-in Shower! Large Secondary Bedrooms with Mountain & Downtown Denver Views! Upstairs Laundry! Finished Lower Level with Custom Wet Bar & Wine Storage! Family Room/Media Room/Theater with Projector Hook-up & Screen! Guest Suite with 3/4 Bath! Newer High Efficiency Furnace! Direct Vent Water Heater! Great Outdoor Space with Huge Multi-Level Low Maintenance Deck! Nice Yard! Mature Trees! Outdoor Speakers! Ring Doorbell! New Concrete Flatwork! Top-Rated Douglas County Schools! Easy Access to C470, E470, I-25, Light Rail, Park Meadows, SkyRidge Medical Center, Charles Schwab Campus, DTC & Downtown Denver. Close to Shopping, Restaurants & Highlands Ranch Rec Centers!
- Type:
- Condo
- Sq.Ft.:
- 1,626
- Status:
- Active
- Beds:
- 2
- Year built:
- 2013
- Baths:
- 2.00
- MLS#:
- 4202441
- Subdivision:
- Verona
ADDITIONAL INFORMATION
Large and private home available now in Verona, a Highlands Ranch 55+ community! This well cared for home starts with an open kitchen that features a large island, granite countertops, and all included stainless steel appliances that opens to the large Great Room. The Great Room opens to the large outside patio, so you can entertain and stay cool in the summer and warm in the winter! The Primary Bedroom opens to a beautiful 5 piece bathroom and large closet. In addition, there is a secondary bedroom with full bath and flexible office/den/hobby room. On the exterior, this home features an oversized side by side attached 2 car garage that leads inside and close to the elevator if needed. The enclosed patio will give you plenty of shade as you overlook the rare chance of being on an open area/space! This is a rare opportunity to live in Verona and take advantage of maintenance free living, have a home the backs to an open area, and still be close to restaurants, shopping and health care!
- Type:
- Other
- Sq.Ft.:
- 1,626
- Status:
- Active
- Beds:
- 2
- Year built:
- 2013
- Baths:
- 2.00
- MLS#:
- 4202441
- Subdivision:
- VERONA
ADDITIONAL INFORMATION
Large and private home available now in Verona, a Highlands Ranch 55+ community! This well cared for home starts with an open kitchen that features a large island, granite countertops, and all included stainless steel appliances that opens to the large Great Room. The Great Room opens to the large outside patio, so you can entertain and stay cool in the summer and warm in the winter! The Primary Bedroom opens to a beautiful 5 piece bathroom and large closet. In addition, there is a secondary bedroom with full bath and flexible office/den/hobby room. On the exterior, this home features an oversized side by side attached 2 car garage that leads inside and close to the elevator if needed. The enclosed patio will give you plenty of shade as you overlook the rare chance of being on an open area/space! This is a rare opportunity to live in Verona and take advantage of maintenance free living, have a home the backs to an open area, and still be close to restaurants, shopping and health care!
- Type:
- Single Family
- Sq.Ft.:
- 1,856
- Status:
- Active
- Beds:
- 4
- Lot size:
- 0.12 Acres
- Year built:
- 1999
- Baths:
- 3.00
- MLS#:
- 8416865
- Subdivision:
- Indigo Hills
ADDITIONAL INFORMATION
***Buyers Agents see Broker notes*** Welcome Home to Indigo Hills! Light and bright open floor plan, main floor includes vaulted ceilings, large kitchen with quartz counters, and center island. Walk out from your kitchen or family to the serene covered deck and professionally landscaped yard. 3 bedrooms upstairs along to 2 full bathrooms. Guests can enjoy the finished basement which has a 3/4 bath and potential 4th bedroom or office! Home includes a newer A/C unit, furnace and windows. Enjoy the exclusive neighborhood pool, as well as its close proximity to several parks, open space, trails and top rated elementary school! HOA includes access to all 4 Highlands Ranch Rec Centers!
- Type:
- Single Family
- Sq.Ft.:
- 7,077
- Status:
- Active
- Beds:
- 6
- Lot size:
- 0.37 Acres
- Year built:
- 2014
- Baths:
- 7.00
- MLS#:
- 8935473
- Subdivision:
- Backcountry
ADDITIONAL INFORMATION
One Of The Best Mountain View Lots Backing To Open Space In All of Southern Denver! Distinctive Colorado Style Custom Built Home w/Craftsman's Pride Showcased In Every Element. The Highest Quality Finishes Throughout, Study w/Elaborate Ceiling Detail, Main Floor Guest Suite w/Private Bath and Walk-In Closet. 4 Bedrooms Up, Each w/Their Own Private Bath & Walk-In Closet. Chef's Dream Kitchen w/Jenn-Air Appliances, Oversized Island and 2 Dishwashers. Butler's Pantry w/Wine Chiller and Beverage Refrigerator. Finished Walkout Basement w/10' Ceilings Offers a Game Room, Exercise Room, Custom Bar w/ Two Refrigerators & Wine Fridge, Media/Theater Room, Bedroom and 3/4 Bath. Special Touches Throughout The Home Include: Hickory Wood Floors On Main Level, Master Bedroom w/Large Sitting Room That Has 8' Wide Opening To Deck w/Mountain Views, Spa Quality Steam Generator in Master Bath, 2 Laundry Rooms. Kitchen Nook Opens Up 8' Wide To Outdoor Living w/Fireplace On Covered Deck. Oversize 3 Car Garage - Has Virtually the Same Interior Space of a 4 Car, Plenty of Room For a Golf Cart. Large Backyard w/ Built-in Firepit, Multi Purpose Sport Court, Custom Landscape & Lighting, Backs To Open Space With A Breath-taking Panoramic Mountain View. Walk to Sundial House & Amenities.
$1,000,000
807 Ridgemont Cir Highlands Ranch, CO 80126
- Type:
- Other
- Sq.Ft.:
- 3,183
- Status:
- Active
- Beds:
- 3
- Lot size:
- 0.19 Acres
- Year built:
- 2000
- Baths:
- 3.00
- MLS#:
- 5263768
- Subdivision:
- Highlands Ranch
ADDITIONAL INFORMATION
Gorgeously renovated and elegant residence situated in the Stonebury neighborhood of Highlands Ranch. Recent complete remodel (2020). The kitchen has been exquisitely remodeled, boasting enhanced cabinets, a butler's area, granite countertops, a center island, and stainless-steel appliances. All bathrooms have undergone stunning renovations. The primary bedroom is generously sized, featuring a charming sitting area and a fireplace. The family room opens to the kitchen and features a fireplace and built-in shelving. The living room features a beautiful fireplace. Newer windows, wood flooring, carpet, an upper-level furnace, lighting fixtures, fresh interior and exterior paint, and more. The unfinished walkout basement has an abundance of lighting and offers a blank canvas for your personal customization. This home has a prime location within Highlands Ranch, with convenient proximity to shopping, trails, and has 4 recreation centers in the area to choose from.
$1,850,000
9839 Eliza Court Highlands Ranch, CO 80126
- Type:
- Single Family
- Sq.Ft.:
- 6,166
- Status:
- Active
- Beds:
- 5
- Lot size:
- 0.51 Acres
- Year built:
- 1995
- Baths:
- 5.00
- MLS#:
- 8719575
- Subdivision:
- Highlands Ranch
ADDITIONAL INFORMATION
*The northern and western views from this property are outstanding!*This is a home for truly entertaining your guests*Many detailed appointments throughout*A walk-out basement has a second family room and entertainment area*Grape trellis, deep bed gardens, front and back sprinklers on timer*Rolling lot with beautiful landscaping*
- Type:
- Other
- Sq.Ft.:
- 2,277
- Status:
- Active
- Beds:
- 3
- Lot size:
- 0.04 Acres
- Year built:
- 2019
- Baths:
- 3.00
- MLS#:
- 1552120
- Subdivision:
- Cresendo at Centeral Park
ADDITIONAL INFORMATION
Awesome home in Crescendo at Highlands Ranch with views!! Light, bright and airy! Stunning mountain views! Tons of upgrades. Lovely porch and entrance with beautiful front door. Mud room with tile flooring and cubbies. Large, open floor plan. Huge kitchen with spacious island, quartz countertops, light colored cabinets, stylish backsplash and stainless steel appliances. Huge walk-in pantry. Flowing from the kitchen is the dining space and great room, with plenty of room for entertaining. High end laminate, wide plank flooring. Covered deck off the main floor perfect for enjoying views of Mt Evans and the beautiful Rocky Mountains. Upstairs is the elegant primary bedroom along with two ample sized secondary bedrooms. High-end quality finish is continued upstairs with quartz counters and upgraded cabinets in both bathrooms. Laundry is on the same level as bedrooms making life so much easier. 3 car garage. Fantastic location in Highlands Ranch. Wonderful community with incredible amenities. Walking distance to restaurants, shopping, open space and trails. Very easy access to highways and light rail.
Andrea Conner, Colorado License # ER.100067447, Xome Inc., License #EC100044283, [email protected], 844-400-9663, 750 State Highway 121 Bypass, Suite 100, Lewisville, TX 75067

The content relating to real estate for sale in this Web site comes in part from the Internet Data eXchange (“IDX”) program of METROLIST, INC., DBA RECOLORADO® Real estate listings held by brokers other than this broker are marked with the IDX Logo. This information is being provided for the consumers’ personal, non-commercial use and may not be used for any other purpose. All information subject to change and should be independently verified. © 2024 METROLIST, INC., DBA RECOLORADO® – All Rights Reserved Click Here to view Full REcolorado Disclaimer
| Listing information is provided exclusively for consumers' personal, non-commercial use and may not be used for any purpose other than to identify prospective properties consumers may be interested in purchasing. Information source: Information and Real Estate Services, LLC. Provided for limited non-commercial use only under IRES Rules. © Copyright IRES |
Highlands Ranch Real Estate
The median home value in Highlands Ranch, CO is $706,825. This is lower than the county median home value of $722,400. The national median home value is $338,100. The average price of homes sold in Highlands Ranch, CO is $706,825. Approximately 77.94% of Highlands Ranch homes are owned, compared to 19.9% rented, while 2.16% are vacant. Highlands Ranch real estate listings include condos, townhomes, and single family homes for sale. Commercial properties are also available. If you see a property you’re interested in, contact a Highlands Ranch real estate agent to arrange a tour today!
Highlands Ranch, Colorado has a population of 103,238. Highlands Ranch is less family-centric than the surrounding county with 42.79% of the households containing married families with children. The county average for households married with children is 42.97%.
The median household income in Highlands Ranch, Colorado is $134,041. The median household income for the surrounding county is $127,443 compared to the national median of $69,021. The median age of people living in Highlands Ranch is 40.3 years.
Highlands Ranch Weather
The average high temperature in July is 87 degrees, with an average low temperature in January of 17.7 degrees. The average rainfall is approximately 18.7 inches per year, with 78 inches of snow per year.
