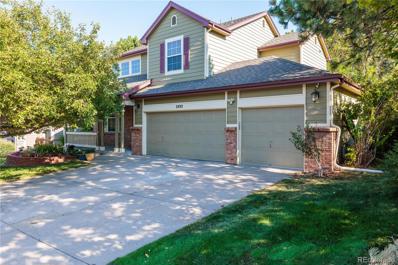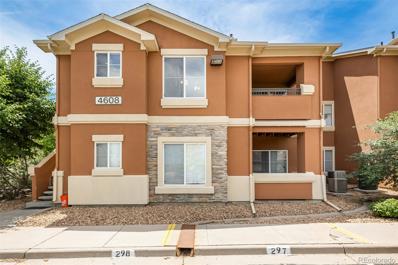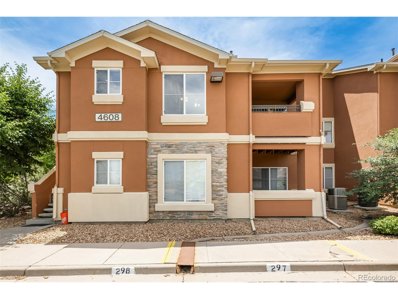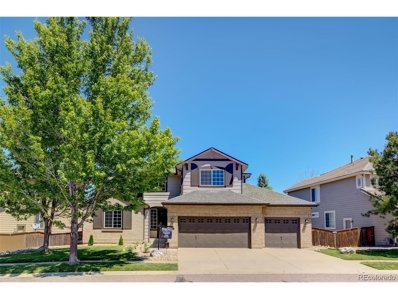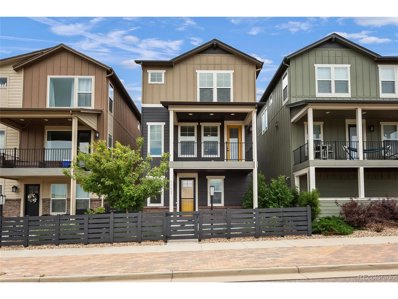Highlands Ranch CO Homes for Sale
- Type:
- Single Family
- Sq.Ft.:
- 3,923
- Status:
- Active
- Beds:
- 5
- Lot size:
- 0.14 Acres
- Year built:
- 2006
- Baths:
- 4.00
- MLS#:
- 5756723
- Subdivision:
- The Hearth
ADDITIONAL INFORMATION
Experience the epitome of refined living in this meticulously crafted five-bedroom residence nestled within the coveted Hearth subdivision of Highlands Ranch. Built by Ryland Homes in 2006, this esteemed Stockbridge Model boasts a spacious layout that effortlessly blends luxury with practicality. Upon entry, the grandeur unfolds with an expansive main floor adorned with luxurious LVP flooring. A gracious formal living room and dining room set the stage for elegant gatherings, a guest bedroom with a ¾ bathroom featuring a glass-enclosed shower offers comfort and convenience. The heart of the home is the stunning upgraded kitchen, with a large center island complemented by Quartz countertops and abundant cabinets, including a pantry. Equipped with double ovens and a stove-top, the kitchen flows into a cozy breakfast nook and family room, an inviting hub for daily living. Upstairs, newly carpeted floors lead to a spacious primary suite, complete with a 5-piece bathroom suite and a generously sized walk-in closet. A versatile loft area offers additional living, office, or play space, while two additional bedrooms share a Jack-and-Jill bathroom. A large laundry room with ample storage and an extra closet enhance practicality on this level. The fully finished basement expands the living space with over 1100 square feet, featuring an open floor plan highlighted by four egress windows. This level includes a multimedia room with French glass doors, a small bedroom with a full bathroom, and a storage area with sliding glass doors. An attached oversized 2.5 car garage with epoxy flooring and an EV Charging outlet. The backyard showcases professional landscaping with mature trees and stamped concrete. Located in the esteemed community, you enjoy miles of scenic trails. The Southridge Rec Center is within walking distance, easy access to I-25 ensures seamless travel in and out of the neighborhood. A perfect haven for a discerning family.
- Type:
- Single Family
- Sq.Ft.:
- 2,515
- Status:
- Active
- Beds:
- 3
- Lot size:
- 0.21 Acres
- Year built:
- 1997
- Baths:
- 3.00
- MLS#:
- 7981904
- Subdivision:
- Highlands Ranch
ADDITIONAL INFORMATION
Welcome to this fabulous home in the wonderful Northfield neighborhood of Highlands Ranch. Was the previous model home. New Roof 2023, New A/C June 2024, Exterior paint done in May 2024,Laminate flooring on stairs and upstairs done in june 2024 , Light, bright, open and flowing floor plan with great kitchen, family living space. Brick fireplace and lots of light. Glass french doors open into private office with cozy window sitting bench and built in shelving. Spacious master suite with 5 piece bath and walk in closet. Two additional bedrooms, laundry room and a flexible loft area on upper level as well. Unfinished basement is ready for your imagination. South facing private mature landscaping and Water fountain is perfect for your enjoyment and entertaining, . Situated on an oversized lot with in ground sprinkler and drip system. 3 car garage with service access door. Conveniently located with easy access to schools, shopping, restaurants, and main roads.
Open House:
Thursday, 1/9 8:00-7:00PM
- Type:
- Single Family
- Sq.Ft.:
- 1,217
- Status:
- Active
- Beds:
- 3
- Lot size:
- 0.07 Acres
- Year built:
- 1985
- Baths:
- 2.00
- MLS#:
- 6514701
- Subdivision:
- Highlands Ranch
ADDITIONAL INFORMATION
Seller may consider buyer concessions if made in an offer. Introducing your perfect oasis of comfort, with a striking blend of modern aesthetics packed with outstanding features. Stepping into the space, you'll be greeted by a tasteful neutral color paint scheme and the warmth of a fireplace for cozy nights. The kitchen beckons the inner chef in you with all stainless steel appliances that contrast beautifully with a tastefully chosen accent backsplash. Revel in the fresh interior paint that adds a touch of novelty to the entire living space. Going a step further, the house boasts an inviting patio perfect for alfresco dining or soaking up the sun. Ensuring your privacy, it is neatly bordered by a fenced backyard, making it an ideal space for your leisure time or outdoor activities. This serene property encompasses everything you need for a comfortable lifestyle while offering exquisite design elements. Don't miss the opportunity to make this elegant place your home.
- Type:
- Single Family
- Sq.Ft.:
- 2,115
- Status:
- Active
- Beds:
- 5
- Lot size:
- 0.18 Acres
- Year built:
- 1998
- Baths:
- 3.00
- MLS#:
- 8150276
- Subdivision:
- Highlands Ranch
ADDITIONAL INFORMATION
This home is a solar-powered masterpiece, perfect for anyone passionate about sustainable living. With a solar system that exceeds what you can even purchase today, this property offers unparalleled energy efficiency. Solar, Gas and electric bills average $150 per month total, making it as cost-effective as it is environmentally friendly. Bonus: no restrictions on Central Air from Xcel! The home features modern updates throughout, including quartz countertops and stainless steel appliances. Fresh paint adds to the move-in-ready feel. With 5 bedrooms (one conveniently located on the main floor) and 3 bathrooms, this home provides plenty of space for family and guests. The unfinished basement offers potential for customization, while the large, flat backyard is perfect for outdoor activities or entertaining. Located close to parks, shopping, and other amenities, this property provides both convenience and comfort. Don’t miss the opportunity to own a home that combines cutting-edge solar power with stylish, modern living.
- Type:
- Single Family
- Sq.Ft.:
- 1,716
- Status:
- Active
- Beds:
- 3
- Lot size:
- 0.1 Acres
- Year built:
- 1998
- Baths:
- 3.00
- MLS#:
- 4533910
- Subdivision:
- Highlands Ranch
ADDITIONAL INFORMATION
Cozy home in Highlands Ranch! Step inside and find a comfortable carpeted living room that sets a warm, inviting tone. The kitchen and formal dining area feature laminate wood-look flooring, equipped with white appliances and an island that offers extra prep space or seating. The main floor includes a laundry room and a half bathroom for convenience. Journey upstairs and find a versatile loft space and three bedrooms, with the primary bedroom boasting a walk-in closet and an ensuite bathroom for your privacy. The unfinished basement provides ample storage space or room to grow. The fenced backyard is complete with a deck and a lovely bench swing, perfect for relaxing. There’s plenty of space for gardening, plus a gazebo and a storage shed for your tools and equipment. Located in a great school district, this home is close to grocery stores, restaurants, coffee shops, and libraries. You’ll love the nearby parks and the extensive hiking and biking trails. As a resident of Highlands Ranch, you’ll have access to four community recreation centers through the HOA, offering a variety of amenities for everyone. This Highlands Ranch home is ready for you to make it your own!
- Type:
- Single Family
- Sq.Ft.:
- 1,752
- Status:
- Active
- Beds:
- 3
- Lot size:
- 0.1 Acres
- Year built:
- 1994
- Baths:
- 2.00
- MLS#:
- 8969565
- Subdivision:
- Westridge
ADDITIONAL INFORMATION
Westridge Ranch 3 Bedroom Home! Remodeled Kitchen w/ Quartz Slab Counters, Stainless Steel Appliances Including Gas Range w/ Range Hood, Picket Hex Tile Backsplash, Two Tone 42” Cabinetry w/ Crown Molding & Brush Nickel Pulls. New Paint, New Lux Vinyl Floors, Modern Lighting. Minimal Yard Care & One Level Living. Unfinished Basement Provides Room to Grow. Close to Town Center, Central Park Shopping & Eateries, Park Meadows Shopping Resort Nearby, Plum Valley Park Nearby, Easy Access to C-470 & Santa Fe to get to Mountain, Downtown, and Denver Tech Center Jobs.
- Type:
- Single Family
- Sq.Ft.:
- 3,110
- Status:
- Active
- Beds:
- 5
- Lot size:
- 0.13 Acres
- Year built:
- 2007
- Baths:
- 4.00
- MLS#:
- 5969615
- Subdivision:
- The Hearth
ADDITIONAL INFORMATION
Elegant Elevation in The Hearth Community* Discover this fabulous and spacious 5-bedroom, 3.5-bath home on a coveted corner lot with expansive sidewalks. The kitchen is a chef's dream, featuring upgraded cabinets, granite countertops, and stainless steel appliances. The refinished hardwood floors add a touch of sophistication throughout the bright and clean living spaces. This home offers ample storage with plenty of closet space. The finished basement, spanning 1,119 sq ft, includes a bedroom, full bath, and wet bar, perfect for entertaining. Enjoy outdoor living on the 1,000 sq ft stamped patio and in the 1,000 sq ft lawn in the backyard. Conveniently located within walking distance to schools, parks, and trails, this home has everything you need for comfortable and stylish living. House got a BRAND NEW ROOF.
- Type:
- Condo
- Sq.Ft.:
- 1,173
- Status:
- Active
- Beds:
- 3
- Year built:
- 2006
- Baths:
- 2.00
- MLS#:
- 3633047
- Subdivision:
- Shadow Canyon
ADDITIONAL INFORMATION
Looking for a new place to call home? This charming 3-bed, 2-bath upstairs unit in a gated Community of Shadow Canyon Condos awaits you! Come inside to find a desirable open layout, making everyday living and entertaining a bliss. With a fireplace at its center, the space also offers a cozy ambiance! Vaulted ceilings add to the airy feel, complemented by abundant natural light and plush carpet in all the right places. The kitchen boasts built-in appliances, granite tile counters, a pantry, recessed lighting, ample wood cabinetry, and a breakfast bar. The primary bedroom features a walk-in closet and a full bathroom with dual sinks. One bedroom, with dual entries, can be an office as well. Need space for relaxing or enjoying BBQ? The lovely balcony is ready for you! For added practicality, you have an assigned detached car garage and reserved parking space. Take advantage of the fantastic amenities, including a pool, spa, playground, and recreation center with a workout facility. Enjoy the mountain and city views! Conveniently close to schools, shopping, dining, highways, and everything Highlands Ranch offers. Home, sweet home!
- Type:
- Other
- Sq.Ft.:
- 1,173
- Status:
- Active
- Beds:
- 3
- Year built:
- 2006
- Baths:
- 2.00
- MLS#:
- 3633047
- Subdivision:
- Shadow Canyon
ADDITIONAL INFORMATION
Looking for a new place to call home? This charming 3-bed, 2-bath upstairs unit in a gated Community of Shadow Canyon Condos awaits you! Come inside to find a desirable open layout, making everyday living and entertaining a bliss. With a fireplace at its center, the space also offers a cozy ambiance! Vaulted ceilings add to the airy feel, complemented by abundant natural light and plush carpet in all the right places. The kitchen boasts built-in appliances, granite tile counters, a pantry, recessed lighting, ample wood cabinetry, and a breakfast bar. The primary bedroom features a walk-in closet and a full bathroom with dual sinks. One bedroom, with dual entries, can be an office as well. Need space for relaxing or enjoying BBQ? The lovely balcony is ready for you! For added practicality, you have an assigned detached car garage and reserved parking space. Take advantage of the fantastic amenities, including a pool, spa, playground, and recreation center with a workout facility. Enjoy the mountain and city views! Conveniently close to schools, shopping, dining, highways, and everything Highlands Ranch offers. Home, sweet home!
- Type:
- Single Family
- Sq.Ft.:
- 2,530
- Status:
- Active
- Beds:
- 3
- Lot size:
- 0.11 Acres
- Year built:
- 1990
- Baths:
- 3.00
- MLS#:
- 9377845
- Subdivision:
- Highlands Ranch
ADDITIONAL INFORMATION
Welcome Home to this desirable Highlands Ranch Community home located in Westridge! This spacious home features main floor primary bedroom with hardwood floors and walk in closet, primary bathroom with walk in shower and tile floors, formal living and dining room, kitchen with hardwood floors, breakfast bar countertop, eating nook, buffet cabinets, stainless steel appliances and tons of storage. Cozy fireplace in the family room. Office niche upstairs with 2 secondary bedrooms and full bath. Sneak away to the finished basement with wet bar, pool table, media room with surround sound and moveable stage. New Roof! Nice backyard with Trex deck. Access to 4 Highlands Ranch Rec Centers with pools, Fitness and Tennis courts. A must see!
- Type:
- Single Family
- Sq.Ft.:
- 2,890
- Status:
- Active
- Beds:
- 4
- Lot size:
- 0.12 Acres
- Year built:
- 1993
- Baths:
- 4.00
- MLS#:
- 7287301
- Subdivision:
- Highlands Ranch
ADDITIONAL INFORMATION
Welcome Home to this Gorgeous Home in the Perfect Location just one Block to Cougar Run Elementary & Cougar Run Park! Walk into vaulted ceilings, hardwood floors, and a well appointed formal dining room to entertain family and friends. This 4 bed, 4 bath is remodeled with a Chef's Kitchen with Granite counters, a large island, fantastic sized pantry, and Stainless Steel Appliances. Adjacent to the kitchen in this spacious open concept home is the family room with cozy fireplace. Enjoy the Private Main Level Home office with Custom Wood Built-ins and from the kitchen you can walk out onto your private patio in the Spacious backyard. This home features all the things on your list including * Large Primary Bedroom and Bath * Lower Level 4th Bedroom with Egress & Generous Light * Family Sized Gym Space * Flex Use Media Room * Lower Level 3/4 Bath * Newer Roof * Extra Convenient to Whole Foods * Easy access to DTC & Park Meadows. Move right in and make this home yours today. * Virtual Staging in select rooms.
- Type:
- Single Family
- Sq.Ft.:
- 1,716
- Status:
- Active
- Beds:
- 3
- Lot size:
- 0.32 Acres
- Year built:
- 2000
- Baths:
- 3.00
- MLS#:
- 1706574
- Subdivision:
- Eastridge
ADDITIONAL INFORMATION
Welcome to your inviting haven in the desirable Eastridge neighborhood! This move-in ready 3 Bedroom, 3 Bath home on a 1/3-acre lot offers a warm embrace from the moment you step inside. The spacious living room, adorned with a double-sided gas fireplace, sets the tone for comfort and relaxation. Entertain effortlessly in the open dining room, seamlessly connected to the kitchen featuring abundant counter space, stainless steel appliances, an island with built-in dining table, and elegant wood floors. Natural light floods the main floor, creating a bright and airy atmosphere. Convenience meets luxury with the main level laundry room, complete with a full-sized washer and dryer included. Upstairs, discover the primary suite with a full ensuite bath and a custom organizer in the walk-in closet. Two additional bedrooms, a full secondary bathroom, and a generous loft space offer versatile living options. Step outside to the expansive backyard, a canvas awaiting your personal touch, with ample opportunity for customization. The unfinished basement and garage with loft storage provide additional space for your needs. Located near amenities, parks, trails, and the Southridge Community Recreation Center, this home offers both convenience and leisure. Easy access to 470 and I-25 ensures seamless commuting. Don't miss out on the opportunity to make this your new home – schedule your tour today!
$1,650,000
339 Basilwood Way Highlands Ranch, CO 80126
Open House:
Saturday, 1/18 11:00-1:00PM
- Type:
- Single Family
- Sq.Ft.:
- 4,404
- Status:
- Active
- Beds:
- 4
- Lot size:
- 0.23 Acres
- Year built:
- 2013
- Baths:
- 4.00
- MLS#:
- 7733812
- Subdivision:
- Backcountry
ADDITIONAL INFORMATION
Look no further! This stunning four-bedroom, four-bath ranch home in the coveted Backcountry neighborhood awaits its new owner. This master-planned gated community is an oasis in the city. Delivering the finest Colorado has to offer, this home has it all! No expense was spared in the design of this home. The foyer welcomes you into the home and your eyes are drawn to the height of the ceilings and exposed beams. The office is full of light and designed for function and comfort. The gourmet kitchen is well-appointed and designed for any home chef to create beautiful meals for all occasions. The eat-in kitchen is equally comfortable, with a gas fireplace and mountain views. The Primary Suite is a spa-like retreat where one can relax and rejuvenate after a long days work. Walk down the spiral stairs into the family room complete with a gas fireplace and wet bar! 3 additional bedrooms and a craft/flex room are also found in the walk-out basement! The exterior features two patios, a firepit, a hot tub, and a professionally landscaped yard. The backyard provides year-round views and activities. Let's not forget the amenities found within the backcountry community; a coffee shop, restaurant and bar, pool, fitness center, trails and parks, just to name a few, are at the fingertips of those who live in the community. This home won't last long. It truly has it all. Book your showing today!
- Type:
- Single Family
- Sq.Ft.:
- 1,856
- Status:
- Active
- Beds:
- 4
- Lot size:
- 0.12 Acres
- Year built:
- 1999
- Baths:
- 3.00
- MLS#:
- 8416865
- Subdivision:
- Indigo Hills
ADDITIONAL INFORMATION
***Buyers Agents see Broker notes*** Welcome Home to Indigo Hills! Light and bright open floor plan, main floor includes vaulted ceilings, large kitchen with quartz counters, and center island. Walk out from your kitchen or family to the serene covered deck and professionally landscaped yard. 3 bedrooms upstairs along to 2 full bathrooms. Guests can enjoy the finished basement which has a 3/4 bath and potential 4th bedroom or office! Home includes a newer A/C unit, furnace and windows. Enjoy the exclusive neighborhood pool, as well as its close proximity to several parks, open space, trails and top rated elementary school! HOA includes access to all 4 Highlands Ranch Rec Centers!
$1,000,000
807 Ridgemont Cir Highlands Ranch, CO 80126
- Type:
- Other
- Sq.Ft.:
- 3,183
- Status:
- Active
- Beds:
- 3
- Lot size:
- 0.19 Acres
- Year built:
- 2000
- Baths:
- 3.00
- MLS#:
- 5263768
- Subdivision:
- Highlands Ranch
ADDITIONAL INFORMATION
Gorgeously renovated and elegant residence situated in the Stonebury neighborhood of Highlands Ranch. Recent complete remodel (2020). The kitchen has been exquisitely remodeled, boasting enhanced cabinets, a butler's area, granite countertops, a center island, and stainless-steel appliances. All bathrooms have undergone stunning renovations. The primary bedroom is generously sized, featuring a charming sitting area and a fireplace. The family room opens to the kitchen and features a fireplace and built-in shelving. The living room features a beautiful fireplace. Newer windows, wood flooring, carpet, an upper-level furnace, lighting fixtures, fresh interior and exterior paint, and more. The unfinished walkout basement has an abundance of lighting and offers a blank canvas for your personal customization. This home has a prime location within Highlands Ranch, with convenient proximity to shopping, trails, and has 4 recreation centers in the area to choose from.
$1,850,000
9839 Eliza Court Highlands Ranch, CO 80126
- Type:
- Single Family
- Sq.Ft.:
- 6,166
- Status:
- Active
- Beds:
- 5
- Lot size:
- 0.51 Acres
- Year built:
- 1995
- Baths:
- 5.00
- MLS#:
- 8719575
- Subdivision:
- Highlands Ranch
ADDITIONAL INFORMATION
*The northern and western views from this property are outstanding!*This is a home for truly entertaining your guests*Many detailed appointments throughout*A walk-out basement has a second family room and entertainment area*Grape trellis, deep bed gardens, front and back sprinklers on timer*Rolling lot with beautiful landscaping*
- Type:
- Other
- Sq.Ft.:
- 2,277
- Status:
- Active
- Beds:
- 3
- Lot size:
- 0.04 Acres
- Year built:
- 2019
- Baths:
- 3.00
- MLS#:
- 1552120
- Subdivision:
- Cresendo at Centeral Park
ADDITIONAL INFORMATION
Awesome home in Crescendo at Highlands Ranch with views!! Light, bright and airy! Stunning mountain views! Tons of upgrades. Lovely porch and entrance with beautiful front door. Mud room with tile flooring and cubbies. Large, open floor plan. Huge kitchen with spacious island, quartz countertops, light colored cabinets, stylish backsplash and stainless steel appliances. Huge walk-in pantry. Flowing from the kitchen is the dining space and great room, with plenty of room for entertaining. High end laminate, wide plank flooring. Covered deck off the main floor perfect for enjoying views of Mt Evans and the beautiful Rocky Mountains. Upstairs is the elegant primary bedroom along with two ample sized secondary bedrooms. High-end quality finish is continued upstairs with quartz counters and upgraded cabinets in both bathrooms. Laundry is on the same level as bedrooms making life so much easier. 3 car garage. Fantastic location in Highlands Ranch. Wonderful community with incredible amenities. Walking distance to restaurants, shopping, open space and trails. Very easy access to highways and light rail.
Andrea Conner, Colorado License # ER.100067447, Xome Inc., License #EC100044283, [email protected], 844-400-9663, 750 State Highway 121 Bypass, Suite 100, Lewisville, TX 75067

Listings courtesy of REcolorado as distributed by MLS GRID. Based on information submitted to the MLS GRID as of {{last updated}}. All data is obtained from various sources and may not have been verified by broker or MLS GRID. Supplied Open House Information is subject to change without notice. All information should be independently reviewed and verified for accuracy. Properties may or may not be listed by the office/agent presenting the information. Properties displayed may be listed or sold by various participants in the MLS. The content relating to real estate for sale in this Web site comes in part from the Internet Data eXchange (“IDX”) program of METROLIST, INC., DBA RECOLORADO® Real estate listings held by brokers other than this broker are marked with the IDX Logo. This information is being provided for the consumers’ personal, non-commercial use and may not be used for any other purpose. All information subject to change and should be independently verified. © 2025 METROLIST, INC., DBA RECOLORADO® – All Rights Reserved Click Here to view Full REcolorado Disclaimer
| Listing information is provided exclusively for consumers' personal, non-commercial use and may not be used for any purpose other than to identify prospective properties consumers may be interested in purchasing. Information source: Information and Real Estate Services, LLC. Provided for limited non-commercial use only under IRES Rules. © Copyright IRES |
Highlands Ranch Real Estate
The median home value in Highlands Ranch, CO is $710,000. This is lower than the county median home value of $722,400. The national median home value is $338,100. The average price of homes sold in Highlands Ranch, CO is $710,000. Approximately 77.94% of Highlands Ranch homes are owned, compared to 19.9% rented, while 2.16% are vacant. Highlands Ranch real estate listings include condos, townhomes, and single family homes for sale. Commercial properties are also available. If you see a property you’re interested in, contact a Highlands Ranch real estate agent to arrange a tour today!
Highlands Ranch, Colorado has a population of 103,238. Highlands Ranch is less family-centric than the surrounding county with 42.79% of the households containing married families with children. The county average for households married with children is 42.97%.
The median household income in Highlands Ranch, Colorado is $134,041. The median household income for the surrounding county is $127,443 compared to the national median of $69,021. The median age of people living in Highlands Ranch is 40.3 years.
Highlands Ranch Weather
The average high temperature in July is 87 degrees, with an average low temperature in January of 17.7 degrees. The average rainfall is approximately 18.7 inches per year, with 78 inches of snow per year.

