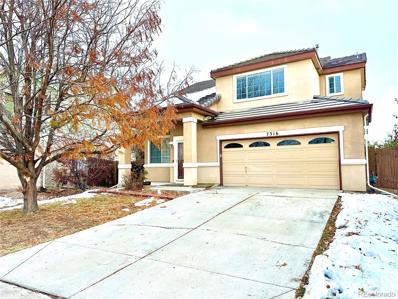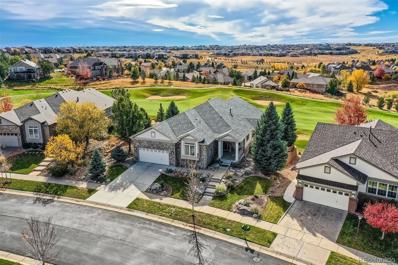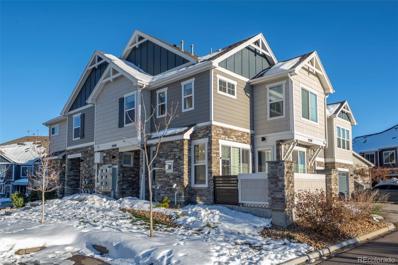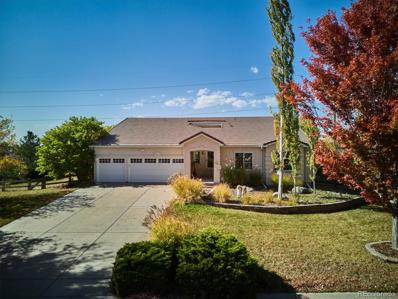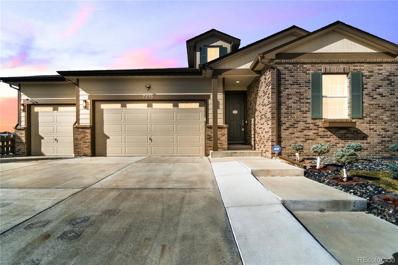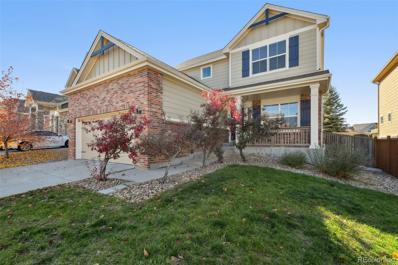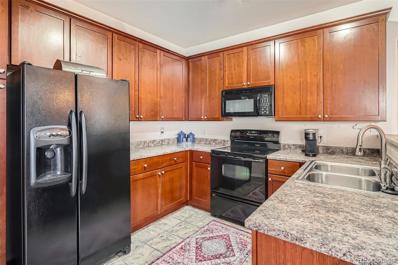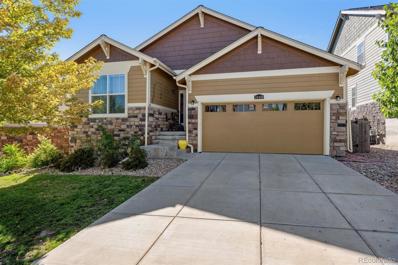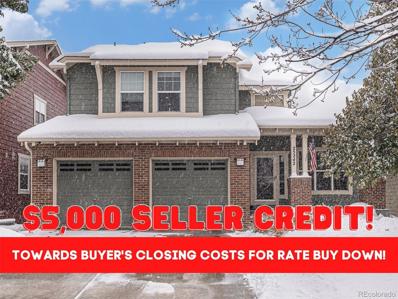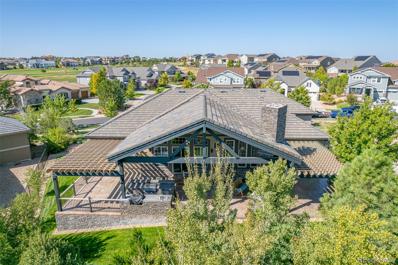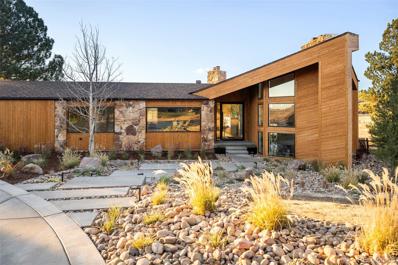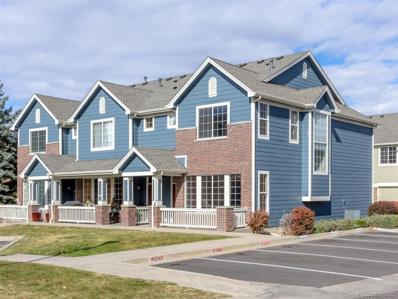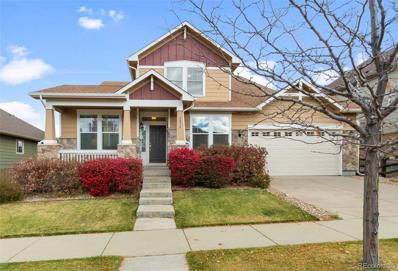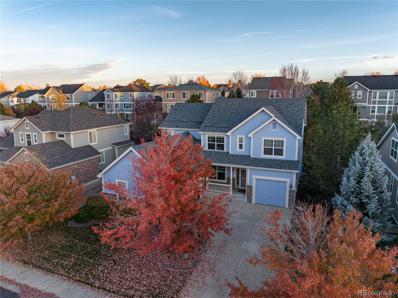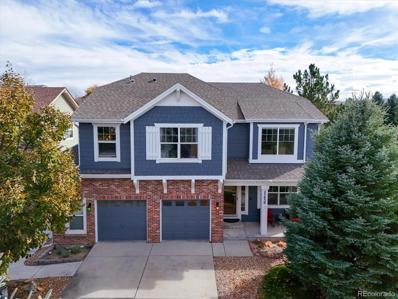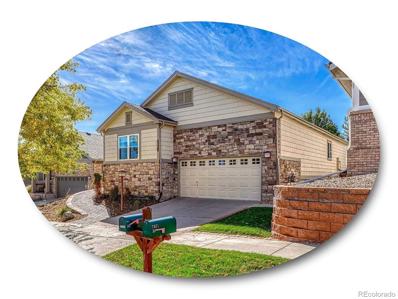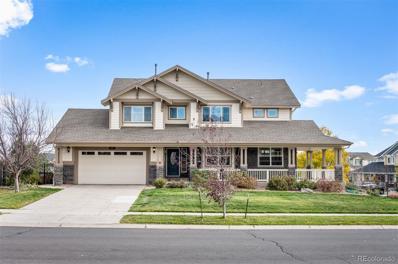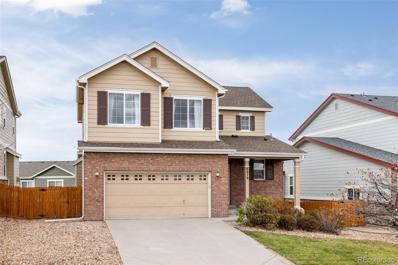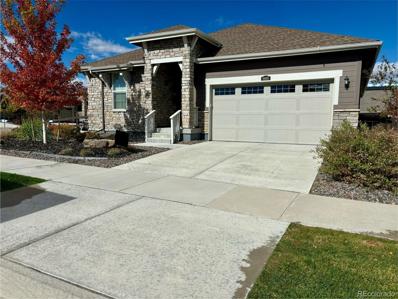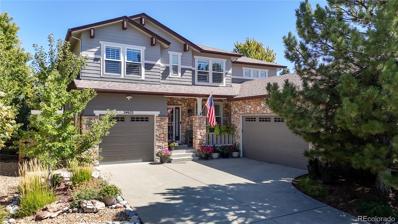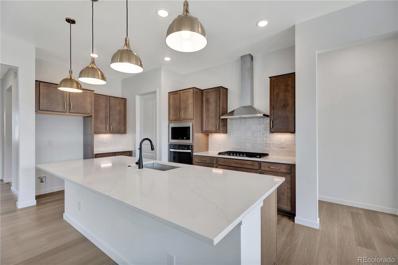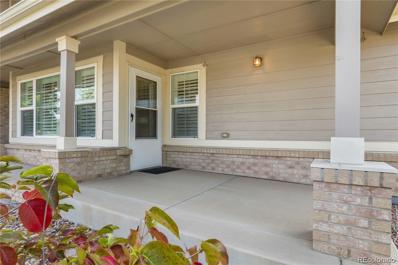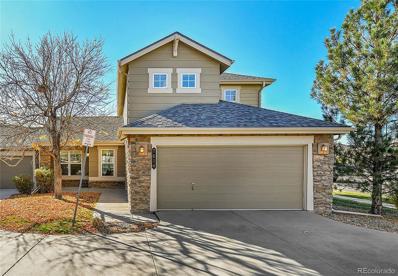Aurora CO Homes for Sale
$515,000
7316 S Nucla Street Aurora, CO 80016
- Type:
- Single Family
- Sq.Ft.:
- 1,582
- Status:
- NEW LISTING
- Beds:
- 3
- Lot size:
- 0.11 Acres
- Year built:
- 2003
- Baths:
- 3.00
- MLS#:
- 5377204
- Subdivision:
- River Run 2
ADDITIONAL INFORMATION
Come HOME for the HOLIDAYS!!! YES you can!!! You can own a single family home in proximity to Parker at this price range, YOU FOUND IT! Enjoy living near Parker, Dove Valley, DTC and enjoy all the amenities they have to offer. Walking distance to Cherry Creek Elementary School. Cherry Creek Trails and Highline Trail is also near by. Lower tax and low HOA fee, all adds up to a lower house payment. It is move-in ready so you can start hosting family events this holiday season. This home offers the best of both worlds, the privacy of a detached single family, and low maintenance living of a townhouse. This home has 3 bedroom, 3 baths, and 2 car garage. 2 of the bedrooms have walk-in closets. Has an open layout and expanded stamped concrete patio for entertainment. Upon entry, the vaulted ceiling boasts a spacious living room/formal dining room, followed by a spacious kitchen and breakfast nook. Adjacent is a spacious family room with fireplace. All bedrooms are located upstairs to keep the family safe and sound. 2 bathrooms are located upstairs, 1 is en-suite in the master bedroom, and the third is on the main floor for you and guests convenience. Laundry room is conveniently located upstairs with matching washer & dryer included, no more taking clothes up and down the stairs. The patio is a very nice square and flat stamped concrete that extends to the full width of the house which can be easily enclosed and converted into a sunroom for an additional indoor living area, entertaining, or maybe even a daycare area (walking distance to Elementary school). Appliances, water heater, A/C, and furnace were all replaced less than 3 years ago. Call and set-up a private tour now before it's too late!!! Please note, interior is virtually staged to show design ideas, color of the carpet is discolored due to this process, actual carpet is berber style with beige and dark brown specs.
$1,075,000
22810 E Mineral Place Aurora, CO 80016
Open House:
Saturday, 11/16 11:00-1:00PM
- Type:
- Single Family
- Sq.Ft.:
- 4,003
- Status:
- NEW LISTING
- Beds:
- 3
- Lot size:
- 0.27 Acres
- Year built:
- 2004
- Baths:
- 4.00
- MLS#:
- 9882020
- Subdivision:
- Heritage Eagle Bend
ADDITIONAL INFORMATION
Overlooking the ever desired 18th hole of one of Colorado's most gorgeous golf courses. Home of a former NFL football great and by far THE BEST spot available on the course. This isn't just a home, this is a once in a lifetime opportunity, this is a STATEMENT that you've made it! One of the largest models in Heritage Eagle Bend, one of the best open concept layouts, in one of the most prime locations with some of the most spectacular views! Welcome to what we've dubbed the "HEB Trophy home"! If you know the community and area, than you KNOW this isn't an opportunity you would be proud to pass up. With over over 5,000 total square feet, this ranch style home with walkout basement and high vaulted ceilings GLOWS compared to the "competing" homes. Just in time for the holidays, this lifestyle is ready for you to call it yours. 2 spacious bedrooms, full office, formal dining and main level laundry are just a few notable aspects of the main floor. Incredible, large deck overlooking HEB's 18th hole and Colorado's majestic skyline, it's almost impossible to forget this breath of fresh air! Tons of natural light all day and just enough coverage to enjoy privacy when you desire. Open floorplan, FANTASTIC for entertaining! Don't overlook the beautiful walkout basement with high ceilings, a mini bar, bedroom and crafts room, tons of storage and pool table with covered patio. Three car, tandem garage, easy to manage landscape, bragging rights and the satisfaction of an ultimate win awaits, here at HEB's Trophy Home! 45+ to own this statement (you read right)!
$415,000
23539 E Ida A Dr Aurora, CO 80016
- Type:
- Other
- Sq.Ft.:
- 1,305
- Status:
- NEW LISTING
- Beds:
- 2
- Lot size:
- 0.01 Acres
- Year built:
- 2020
- Baths:
- 3.00
- MLS#:
- 1861353
- Subdivision:
- Sorrel Ranch Condo
ADDITIONAL INFORMATION
Beautifully updated two-story end-unit condo with an attached garage, showcasing brand new flooring and fresh paint throughout. It is conveniently located near parks, trails, shopping, and dining, so you'll never run out of entertainment options. Enjoy wonderful community amenities, including a clubhouse and pool. Step inside to find luxurious new vinyl plank flooring leading into a welcoming great room featuring a gas fireplace and seamlessly connecting to the eat-in kitchen. The kitchen boasts granite counters, updated cabinets and hardware, custom pendant lighting, a pantry, a gas stove, and stainless-steel appliances. Upstairs, discover the primary suite and secondary bedroom with private bathroom attached. Entertain outdoors on the back patio with custom gate, where you'll enjoy added privacy with no neighbors directly across. Proximity to E-470 ensures easy commuting to DIA, Denver, and surrounding areas. Don't miss this fantastic opportunity to own this beautifully updated condo!
- Type:
- Condo
- Sq.Ft.:
- 1,305
- Status:
- NEW LISTING
- Beds:
- 2
- Lot size:
- 0.01 Acres
- Year built:
- 2020
- Baths:
- 3.00
- MLS#:
- 1861353
- Subdivision:
- Sorrel Ranch Condo
ADDITIONAL INFORMATION
Beautifully updated two-story end-unit condo with an attached garage, showcasing brand new flooring and fresh paint throughout. It is conveniently located near parks, trails, shopping, and dining, so you'll never run out of entertainment options. Enjoy wonderful community amenities, including a clubhouse and pool. Step inside to find luxurious new vinyl plank flooring leading into a welcoming great room featuring a gas fireplace and seamlessly connecting to the eat-in kitchen. The kitchen boasts granite counters, updated cabinets and hardware, custom pendant lighting, a pantry, a gas stove, and stainless-steel appliances. Upstairs, discover the primary suite and secondary bedroom with private bathroom attached. Entertain outdoors on the back patio with custom gate, where you'll enjoy added privacy with no neighbors directly across. Proximity to E-470 ensures easy commuting to DIA, Denver, and surrounding areas. Don’t miss this fantastic opportunity to own this beautifully updated condo!
$980,000
6489 S Ouray Way Aurora, CO 80016
- Type:
- Single Family
- Sq.Ft.:
- 2,942
- Status:
- NEW LISTING
- Beds:
- 4
- Lot size:
- 1.07 Acres
- Year built:
- 2004
- Baths:
- 3.00
- MLS#:
- 4672794
- Subdivision:
- The Farm
ADDITIONAL INFORMATION
Welcome to this stunning 4-bedroom ranch on a sprawling acre lot, offering a luxurious blend of indoor elegance and outdoor beauty with open space and captivating views right at your doorstep. This4,000 square-foot home features a beautifully open floor plan with both formal and casual entertaining areas, all centered around a cozy two-way fireplace that adds warmth and charm between the living spaces. Natural light fills the back of the home, where expansive windows showcase the gorgeous mountain views. The primary suite is a serene retreat with bay windows and a spa-like 5-piece bath. Additional highlights include a luxurious double-door entry, a powder bath for guests, a well-equipped laundry room with cabinets and a sink, and a spacious 3-car garage. Outside, unwind or entertain on the huge back patio or enjoy a few swings on your private putting green in the fully fenced backyard. With stunning flooring throughout the main living area and every detail thoughtfully designed, this home is truly a rare find that combines elegance, comfort, and spectacular views.
- Type:
- Single Family
- Sq.Ft.:
- 1,619
- Status:
- NEW LISTING
- Beds:
- 5
- Lot size:
- 0.26 Acres
- Year built:
- 2019
- Baths:
- 5.00
- MLS#:
- 7294119
- Subdivision:
- South Shore Subdivision
ADDITIONAL INFORMATION
Discover this exceptional home on a premier, oversized lot in the highly desirable Southshore neighborhood of Aurora! This dream residence epitomizes luxury living, offering 5 spacious bedrooms and 5 beautifully designed bathrooms, perfect for both relaxation and entertaining. Step inside to find a newly remodeled walkout basement, featuring modern aesthetics and meticulous craftsmanship. High-end finishes throughout the entire home, creating an atmosphere of sophistication and elegance, while natural light flows effortlessly through every room. The expansive deck off the main living space is ideal for enjoying Colorado’s sunny days. Perched on a private cul-de-sac, this property offers unmatched privacy and stunning views of the nearby water, park, and trails. Landscaped to perfection, this is truly the best lot in the development, offering a scenic retreat and incredible outdoor space. Designed for both personal enjoyment and memorable gatherings, this home is a blend of comfort and style in every room. Southshore HOA grants access to a wealth of amenities, including a community pool, clubhouse, parks, and trails—all at your fingertips, supporting an active and vibrant lifestyle. Don’t miss the chance to make this Southshore gem your forever home! Back on the market due to a previous buyer’s financing falling through. There are no issues with the home; it has been well-maintained and is in excellent condition throughout.
$560,000
5601 S Biloxi Way Aurora, CO 80016
Open House:
Saturday, 11/16 12:00-2:00PM
- Type:
- Single Family
- Sq.Ft.:
- 1,996
- Status:
- NEW LISTING
- Beds:
- 3
- Lot size:
- 0.11 Acres
- Year built:
- 2008
- Baths:
- 3.00
- MLS#:
- 7700310
- Subdivision:
- Sorrel Ranch
ADDITIONAL INFORMATION
Welcome to your dream home in the desirable Sorrel Ranch neighborhood with a community pool and clubhouse! This stunning two-story residence is perfectly situated within walking distance to Southlands, where you'll find an array of restaurants, vibrant nightlife, a movie theater, and shopping options to suit your every need. Seriously the perfect location for the perfect lifestyle! Step inside to discover a beautifully designed open floor plan that makes entertaining exciting and easy. The kitchen features brand new slab quartz countertops and a stylish new backsplash. The modern kitchen is equipped with brand new stainless steel appliances that stay with the house, making it a chef’s delight. Throughout the home, you'll appreciate the brand new modern fixtures and finishes that add a touch of elegance and sophistication. Furthermore, all of the carpeting is brand new as well! The oversized primary bedroom is a true retreat, boasting vaulted ceilings and a spacious walk-in closet. The luxurious five-piece primary bathroom offers a perfect oasis for relaxation. This property is competitively priced as one of the best in the neighborhood. Additional highlights include an unfinished basement with egress windows, allowing for future expansion, a huge laundry room for convenience, and a cozy gas fireplace that adds warmth to the open floorplan. The home also features a two-car garage for your convenience. Don't miss the opportunity to make this exquisite home your own!
- Type:
- Other
- Sq.Ft.:
- 956
- Status:
- NEW LISTING
- Beds:
- 2
- Year built:
- 2004
- Baths:
- 2.00
- MLS#:
- 6685823
- Subdivision:
- Colony at Cherry Creek
ADDITIONAL INFORMATION
Seize the opportunity for this rare to own this quiet 1st-floor bright, open floor plan. corner unit with new laminate wood flooring and a fabulous layout is just steps from it's private secured garage. Pride of ownership is obvious as you walk through this well-cared-for unit. The kitchen boasts cherry wood cabinets and custom lighting. The large primary bedroom boasts an en suite bathroom, a sitting area, and a walk-in closet. The 2 nice-sized bedrooms are set apart for privacy and promote a great flowing layout! Minutes to Cherry Creek State Park and Reservoir with Marina, hiking paths, retail, restaurants, fitness with pool, including AMC Arapahoe Crossing 16 Movie Theater, Dry Dock Brewery, Chili's, Red Robin, Famous Dave's BBQ, Cheddars, Kneaders, Old Chicago, Wildlife Experience, Target, Marshalls, TJ Max, Wings Over the Rockies, Celebrity Bowling Lanes. Conveniently located by award-winning Cherry Creek Schools, paved paths and easy access to E-470 and public transportation. To schedule an appointment please call the listing agent, Ethan Besser, for showings at 303-856-8980.
- Type:
- Condo
- Sq.Ft.:
- 956
- Status:
- NEW LISTING
- Beds:
- 2
- Year built:
- 2004
- Baths:
- 2.00
- MLS#:
- 6685823
- Subdivision:
- Colony At Cherry Creek
ADDITIONAL INFORMATION
Seize the opportunity for this rare to own this quiet 1st-floor bright, open floor plan. corner unit with new laminate wood flooring and a fabulous layout is just steps from it's private secured garage. Pride of ownership is obvious as you walk through this well-cared-for unit. The kitchen boasts cherry wood cabinets and custom lighting. The large primary bedroom boasts an en suite bathroom, a sitting area, and a walk-in closet. The 2 nice-sized bedrooms are set apart for privacy and promote a great flowing layout! Minutes to Cherry Creek State Park and Reservoir with Marina, hiking paths, retail, restaurants, fitness with pool, including AMC Arapahoe Crossing 16 Movie Theater, Dry Dock Brewery, Chili's, Red Robin, Famous Dave's BBQ, Cheddars, Kneaders, Old Chicago, Wildlife Experience, Target, Marshalls, TJ Max, Wings Over the Rockies, Celebrity Bowling Lanes. Conveniently located by award-winning Cherry Creek Schools, paved paths and easy access to E-470 and public transportation. To schedule an appointment please call the listing agent, Ethan Besser, for showings at 303-856-8980.
- Type:
- Single Family
- Sq.Ft.:
- 1,855
- Status:
- NEW LISTING
- Beds:
- 3
- Lot size:
- 0.13 Acres
- Year built:
- 2013
- Baths:
- 2.00
- MLS#:
- 6040811
- Subdivision:
- Sorrel Ranch
ADDITIONAL INFORMATION
Welcome to this charming 3-bedroom, 2-bathroom ranch-style home, with the convenience of main-floor living! Step into the inviting open-concept layout featuring a spacious family room with an abundance of natural light, perfect for both entertaining and relaxing. The kitchen is a chef's dream, with beautiful granite countertops, ample cabinets and counter space, stainless appliances, a large pantry and a convenient layout that flows seamlessly into the living and dining area. The large kitchen island provides additional eating space as well as extra workspace. The Primary Bedroom is spacious with a walk-in closet, a 5-piece en-suite bath for privacy and convenience. Two additional bedrooms are generously sized, great for family members, guests, or a home office. The full hall bathroom is located between the two bedrooms. The home offers a low-maintenance backyard, ideal for easy outdoor living without the upkeep. Plus, the huge unfinished basement provides endless possibilities-whether you envision a home gym, home theater, recreation area, or additional storage. Located in a welcoming neighborhood with close proximity to local amenities, this home is ready for you to make it your own. Don't miss the chance to enjoy one-level living with room to grow!
- Type:
- Single Family
- Sq.Ft.:
- 2,788
- Status:
- NEW LISTING
- Beds:
- 3
- Lot size:
- 0.13 Acres
- Year built:
- 2004
- Baths:
- 4.00
- MLS#:
- 7700131
- Subdivision:
- Tallyn's Reach
ADDITIONAL INFORMATION
TALLYN'S REACH! **$5,000 TOWARDS CLOSING COSTS** FINISHED WALK OUT BASEMENT!! GORGEOUS MOUNTAIN VIEWS!!! Mature landscaping, original owners have meticulously maintained and updated this 3 bedroom with loft and 4 bath home! The main floor has lots of room for entertaining with the 2-story formal living room at the front of the home. Flowing through to the formal dining room that looks out to the backyard, open kitchen, breakfast nook and family room with gas fireplace. Main floor mud room and powder bathroom. Upstairs is an awesome open loft area great for home office space, 2 secondary bedrooms with a hallway full bathroom. The primary suite overlooks the backyard, vaulted ceilings, ceiling fan, en-suite 5 piece bathroom with soaking tub, walk in closet!! FINISHED walk-out basement includes a 3/4 bathroom with heated floors, large bonus room, kitchenette area with fridge and microwave, awesome place to enjoy and relax!! **newer 2021 furnace and AC unit! **1-year home warranty included!!** New deck - updated retaining walls in backyard - new interior paint - new primary bathroom shower - quartz countertops - dimmer lights - 10 year old roof - appliances updated in 2020 - backyard shed included - garage finished, heated and added lighting - basement finished using steel studs - 2 storage areas in basement - additional radiant heating in the basement for added comfort - basement patio was built to hold an extended deck if you wish to expand the deck!! Enjoy a 25 minute drive to Denver International Airport, 30 min to Denver Tech Center, 45 minutes to Downtown Denver, 5 minutes to Southlands Mall!!! Tallyn's Reach community amenities parks, trails, clubhouse, pool!!!
$1,500,000
27365 E Jamison Circle Aurora, CO 80016
Open House:
Saturday, 11/16 10:00-1:00PM
- Type:
- Single Family
- Sq.Ft.:
- 6,052
- Status:
- NEW LISTING
- Beds:
- 5
- Lot size:
- 0.33 Acres
- Year built:
- 2013
- Baths:
- 5.00
- MLS#:
- 7567848
- Subdivision:
- Blackstone Country Club
ADDITIONAL INFORMATION
This gorgeous custom home in Blackstone Country Club offers an unparalleled blend of luxury and style. Motivated sellers, recently relocated out of state, are including up to $15,000 toward the initiation fee for the prestigious Premier Golf Membership—an incredible opportunity for this exclusive club with limited availability. With high-end finishes throughout, the home showcases dark-walnut floors, 8-foot wood doors, plantation shutters, and custom cabinetry. Offering 5 bedrooms and 5 baths, the main level includes a stunning primary suite, two additional bedrooms with private baths, a laundry room, and a versatile office/exercise room. The gourmet kitchen, complete with Thermador appliances and a walk-in pantry, opens to the elegant dining and living spaces beneath 12-foot ceilings. A recent $300,000 outdoor addition is an entertainer’s dream, featuring a spacious covered patio with a wood-burning fireplace, vaulted wood ceiling, outdoor kitchen, wet bar, and LED lighting. The finished lower level includes a rec room with an expanded wet bar, home theater, playroom with a climbing wall, and two additional bedrooms. The fully fenced backyard and two 2-car garages offer added privacy and convenience. Blackstone’s amenities include a pool, clubhouse, tennis courts, and a chef-inspired restaurant. Don’t miss this exceptional home—motivated sellers have moved, and this opportunity won’t last!
$1,900,000
7857 S Zeno Street Centennial, CO 80016
- Type:
- Single Family
- Sq.Ft.:
- 4,305
- Status:
- NEW LISTING
- Beds:
- 5
- Lot size:
- 2.12 Acres
- Year built:
- 1981
- Baths:
- 5.00
- MLS#:
- 9133695
- Subdivision:
- Chenango
ADDITIONAL INFORMATION
Welcome to 7857 Zeno Street in Chenango — a stunning rustic-modern architectural masterpiece, reimagined by Christianson Homes. Situated on 2.12 acres with sweeping mountain views and backing up to a serene bridle trail system, this remarkable residence blends sophistication with a uniquely custom feel. The main level greets you with a sunlit foyer, original wood ceilings, and two dramatic moss rock fireplaces. Enjoy a custom kitchen with quartz counters, marble backsplash, and a seamless flow into the dining and living areas, which opens up to an expansive deck. The upper level offers a private office with custom cabinetry, a private balcony, and a half bath. The luxurious primary suite features vaulted ceilings, built-in cabinetry, its own balcony, and a sunlight-filled 6-piece en-suite bath with a freestanding tub, custom vanity, and large walk-in double shower. The lower-level impresses with sky-high ceilings, floor-to-ceiling windows, and a striking two-story fireplace. This floor also includes three bedrooms, two of which offer walk-out patio access, along with one shared bath and on en-suite bath. The finished basement features a bonus living area, custom glass wine cellar, laundry room, and an additional bedroom and full bath. Outdoors – enjoy new concrete, landscaping, and spending your time on multiple decks/patios, along with a zoning allowance to keep up to two horses on the property. The property also features a circular drive, an oversized two-car attached garage, and an oversized detached two-car garage. With exclusive membership access to the upcoming Prairie Point Championship golf course, this home offers luxurious and private living in one of Colorado’s most scenic neighborhoods.
- Type:
- Condo
- Sq.Ft.:
- 1,469
- Status:
- NEW LISTING
- Beds:
- 3
- Lot size:
- 0.02 Acres
- Year built:
- 2005
- Baths:
- 3.00
- MLS#:
- 5399641
- Subdivision:
- Landing At Cherry Creek
ADDITIONAL INFORMATION
Charming end unit townhome with lovely curb appeal in popular Landing at Cherry Creek neighborhood. Close proximity to wonderful shopping and restaurants, like HomeGoods, Starbucks and Sierra. Nicely updated with fresh interior paint. The home features an open concept floor plan, large windows, muted paint tones and a generous room layout. As an end unit with large windows, the property is flooded with natural light making it especially appealing. The kitchen is spacious and thoughtfully appointed with a new oven and all appliances included. Main level living includes inviting living spaces with a large great room and gas fireplace. The property features three bedrooms on the upper level including a spacious primary suite with five piece bathroom, walk-in closet and ceiling fan. The additional upper level bedrooms have sunny southern exposure and generous room sizes with ceiling fans. This is a perfect lock and leave property with the HOA handling exterior maintenance and snow removal. Situated within the prestigious Cherry Creek School District with local schools close by. Landing at Cherry Creek has a community pool, clubhouse and hot tub as well.
$735,000
6470 S Ider Street Aurora, CO 80016
- Type:
- Single Family
- Sq.Ft.:
- 3,021
- Status:
- NEW LISTING
- Beds:
- 4
- Lot size:
- 0.15 Acres
- Year built:
- 2008
- Baths:
- 4.00
- MLS#:
- 9597662
- Subdivision:
- Wheatlands
ADDITIONAL INFORMATION
Stunning home on a premium lot in the Wheatlands with breathtaking views! This home boasts fantastic curb appeal and a thoughtfully designed floor plan. Enjoy a cozy double-sided fireplace between the dining and family rooms, along with a private patio nestled between the living and dining rooms. Main floor features a versatile study/bedroom with French doors and a spacious walk-in closet. The home is filled with natural light from bright, sunny windows, and includes upgraded carpet and hardwood floors. The spacious kitchen is a chef’s dream, featuring a granite slab, stainless steel appliances, a walk-in pantry, and a large mudroom. Both upstairs bedrooms offer private baths, and the upstairs includes a huge laundry room for convenience. The luxurious master suite includes a private bath and a large walk-in closet. Entertain in style in the private backyard with upper and lower decks, surrounded by beautiful landscaping with views of open space and towering pines—perfect for a mountain retreat feel without the commute. Nestled in southeast Aurora, this vibrant community offers a beautiful outdoor pool, clubhouse, community park, and a brand-new recreation center! Enjoy scenic walking paths leading to the nearby Aurora Reservoir and Southlands Mall. The property manager and the YMCA host regular events, creating a friendly atmosphere where neighbors celebrate life together. Visit them at wheatlandsmetro.org to learn more! This home has been immaculately maintained and is part of the Cherry Creek School District! Professional cleaning included at move-out-just bring your belongings and settle in!!
$925,000
16824 E Lake Place Aurora, CO 80016
- Type:
- Single Family
- Sq.Ft.:
- 4,354
- Status:
- NEW LISTING
- Beds:
- 6
- Lot size:
- 0.22 Acres
- Year built:
- 2004
- Baths:
- 5.00
- MLS#:
- 7722155
- Subdivision:
- The Farm At Arapahoe County
ADDITIONAL INFORMATION
Upscale Farm at Arapahoe County neighborhood. Three neighborhood parks. Excellent Cherry Creek School District. Walk, jog, run and bike on neighborhood trails that can also take you into nearby Cherry Creek State Park and Reservoir. Stay healthy with low cost options at The Trails Recreation facility a half mile away - weight rooms, treadmills, stationary bikes, indoor track, racquetball and basketball courts and indoor pools. Easy access to major business parks. Nearby Nine Mile Station gets you downtown quickly via light rail to work and play. Nice interior lot on cul-de-sac street. Superb Beazer floorplan with over 4,400 finished square feet. Six bedrooms. Five baths. Open-concept floor plan with kitchen next to a massive great room, formal dining and breakfast nook. Kitchen features: Cherry cabinets, Silestone counters. Glass mosaic tile backsplash. Double oven. Gas cooktop. Breakfast bar. Stainless appliances. Expansive primary suite with 2-sided fireplace to 5-piece bath. Enormous primary closet is 14’ x 14’! Bedroom #2 has its own full bath. Bedrooms #3 and #4 share a Jack & Jill bath. The main floor has a room with attached ¾ bath that can be a study or guest suite. Main floor laundry. The basement gives you a large rec room, a bedroom with a ¾ bath, a dedicated home theater room and a bonus room. Two attached garages offers space for 3 cars. Professionally designed landscaping that maximizes backyard privacy. Massive deck with both covered and uncovered sections. Rest easy since big ticket items have been replaced since Dec 2023: New IR4 impact resistant roof shingles; Exterior paint; New furnace and AC with whole house steam humidifier. Act now to make this exceptional property your next home! Information provided is from sources deemed reliable but not guaranteed and is provided without the intention that any buyer rely upon it. Listing Broker takes no responsibility for its accuracy. All information must be independently verified by buyers.
- Type:
- Single Family
- Sq.Ft.:
- 2,588
- Status:
- NEW LISTING
- Beds:
- 3
- Lot size:
- 0.2 Acres
- Year built:
- 2005
- Baths:
- 3.00
- MLS#:
- 5849728
- Subdivision:
- Tallyns Reach
ADDITIONAL INFORMATION
Welcome to this beautifully maintained 3-bedroom, 3-bathroom home nestled on a quiet cul-de-sac in the highly sought-after Tallyn's Reach neighborhood! The upper level includes three bedrooms and a versatile office space. The primary bedroom boasts a spacious 5-piece en-suite and an ample closet for all your storage needs. On the main level, the kitchen is well-equipped with newer appliances throughout and features a convenient built-in desk. Each room is bathed in natural light, reflecting the care and pride of ownership throughout. Outside, the expansive yard offers the perfect retreat for entertaining, gardening, or relaxing under Colorado’s sunny skies—perhaps even with a friendly fox or deer nearby. Embrace the tranquility of cul-de-sac living while being moments away from local amenities, parks, and top-rated Cherry Creek schools. Don’t miss the opportunity to own this exceptional property in a prime Aurora location!
- Type:
- Single Family
- Sq.Ft.:
- 2,878
- Status:
- NEW LISTING
- Beds:
- 4
- Lot size:
- 0.34 Acres
- Year built:
- 2000
- Baths:
- 4.00
- MLS#:
- 5303975
- Subdivision:
- Heritage Eagle Bend
ADDITIONAL INFORMATION
Outstanding single-family ranch brimming with golf course views in the fantastic 45+ community of Heritage Eagle Bend! The home is primed for entertaining with an enviable open floorplan and an inviting flow. Traditional hardwood floors pair with modern updates of cut stone and sleek granite to create a space that naturally feels like home. The chef's kitchen has been impressively updated, featuring a six-burner gas range, stainless steel appliances, granite countertops, and a stone subway tile backsplash. Host a holiday dinner to remember in living area's two generous open dining spaces! Enjoy chilly evenings in front of the custom fireplace, or embrace indoor-outdoor living as the living room connects to the home's impressive deck and professionally landscaped exterior. The main-level primary bedroom exudes approachable luxury, featuring elegant tray ceilings and sweeping views of open space and golfing green. Bask in tranquility in the en suite primary bath, featuring a spacious glass shower, heated floors, custom tile accents, and an oversized walk-in closet. A main-level office invites a productive day's work, and the convenient main-floor laundry is sure to make chores a breeze! The basement bonus room creates the perfect space for game nights and movie nights, while ample unfinished storage will keep your hobby items close at hand. Guests will feel right at home with a convenient basement bedroom and 3/4 bath. Start your mornings on the deck soaking in unobstructed views of the golf course, coffee in hand. A retractable awning is perfect for keeping cool on sunny days, and a flagstone patio with built-in firepit invites evenings under the Colorado stars. Oversized two-car garage with room for a golf cart! New roof in 2024. New AC/furnace in 2023. Heritage Eagle Bend residents enjoy premier golfing and a top-rated restaurant just steps from home. Just 5 minutes from the Southlands Mall, enjoy world class shopping, dining and entertainment at your fingertips.
Open House:
Sunday, 11/17 11:00-1:00PM
- Type:
- Single Family
- Sq.Ft.:
- 3,327
- Status:
- NEW LISTING
- Beds:
- 5
- Lot size:
- 0.31 Acres
- Year built:
- 2009
- Baths:
- 4.00
- MLS#:
- 2393940
- Subdivision:
- Beacon Point
ADDITIONAL INFORMATION
You have to see this RARE and massive corner lot in the coveted Beacon Point neighborhood! Within the Cherry Creek School District, this immaculate, one-owner home is surrounded by parks and trails. You're just a block from the Aurora Reservoir, where you can enjoy fishing, swimming, and boating. Inside, the remodeled kitchen boasts granite countertops, high-end appliances, and updated cabinetry, opening to a spacious family room with a luxurious Mendota gas fireplace. The main level includes hardwood floors plus a formal living and dining room with french doors opening up to an extra-wide, wrap around front porch to enjoy your oversized lot. You'll also find a main level bedroom with a 3/4 bath, perfect for guests, multi-generational living, or a home office. Upstairs, the primary bedroom is a real retreat, complete with a private sitting area, vaulted ceilings, a HUGE walk-in closet and a 5-piece en-suite. The upper level also includes three additional bedrooms and two additional bedrooms, including a junior suite. Don't miss the floor plans in photo lineup! Additional updates include Bali shades, new interior paint (2024), new carpet in all bedrooms (2024), a replaced roof (2019), and a furnace (2018). The outdoor area is designed for entertaining, with a covered wrap-around porch, a lower deck patio built for barbecues, and retainers for raised gardening. An oversized three-car tandem garage adds extra storage space or easily park three vehicles. This home is close to Southlands Mall for convenient shopping and dining and includes access to the Beacon Point Club House complete with fitness center, a pool and tennis courts.
Open House:
Saturday, 11/16 11:00-1:00PM
- Type:
- Single Family
- Sq.Ft.:
- 1,877
- Status:
- NEW LISTING
- Beds:
- 4
- Lot size:
- 0.13 Acres
- Year built:
- 2010
- Baths:
- 3.00
- MLS#:
- 4214917
- Subdivision:
- Wheatlands
ADDITIONAL INFORMATION
Welcome to this recently updated Richmond two-story home in the desirable Wheatlands neighborhood, a short walk from the Aurora YMCA and directly facing Wheatlands Community Park. This 4-bed, 2.5-bath with an unfinished walkout basement, has everything you could need. The first level has been recently refreshed with new paint, new flooring, and plush carpet. The spacious living room centers a cozy gas fireplace with a wood mantle, perfect for relaxing or entertaining. Adjacent, the dining room includes access to the deck, blending indoor & outdoor living. The open kitchen is equipped with stainless steel appliances, including a gas stove, plentiful counter space, an abundance of cabinetry to keep you organized as well as a large pantry. You’ll also find a convenient half bath on this level and access to the garage. Upstairs, the primary bedroom is a tranquil retreat showcasing panoramic mountain views out the windows, all finished with new carpet, a large walk-in closet, and private bath with dual sinks. Three additional bedrooms, each with new carpet and ample closet space, complete the upper level. The oversized two-car garage offers ample storage. The unfinished walkout basement provides flexibility for future projects, with bath stub-out and direct access to the backyard patio. This home is completed with a large yard. Just out your front door you’ll discover the Aurora YMCA (featuring a gym, pool, workout classes), you’ll also be just a short walk from the Aurora Reservoir, perfect for outdoor enthusiasts, and can enjoy the extensive walking and biking trails that weave through the area. Southlands Mall is nearby for all your shopping, dining, and entertainment needs, with quick access to major highways, including 470, for easy commuting. This home is also part of the highly regarded Cherry Creek School District. Right across the street, Wheatlands Community Park features basketball courts, soccer fields, and even cornhole, making it an ideal gathering spot.
$865,000
8885 S Tibet Court Aurora, CO 80016
- Type:
- Single Family
- Sq.Ft.:
- 2,238
- Status:
- NEW LISTING
- Beds:
- 3
- Lot size:
- 0.19 Acres
- Year built:
- 2020
- Baths:
- 3.00
- MLS#:
- 2356201
- Subdivision:
- Inspiration
ADDITIONAL INFORMATION
Incredible opportunity in this award -winning 55+ community of Inspiration, this home includes thoughtful features currently in demand. Today’s buyers may appreciate the upgraded features throughout this open floorplan: continuous seamless flooring throughout the main level, light and bright great room, soaring ceilings, 3 bedrooms plus an office with French doors, 3 baths, convenient main level laundry, mudroom with custom shelving as you enter from the 3 car garage, upgraded window coverings which lower or rise, all bedroom closets upgraded with California Closet systems, fully fenced yard, xeriscaped for color with low maintenance, sprinklers in front and rear yards for efficient water use. The gourmet kitchen is the center of the great room, the large center island includes seating and a solid surface countertop with plenty of prep space, double oven range with gas cooktop, upgraded Farmhouse sink, Bosch dishwasher, upgraded refrigerator with 4 separate doors, and oversized pantry with tons of storage. Gather around the gas fireplace in the family room. The luxurious primary suite is private at the rear of the home and features a bay window and tray ceiling with wireless remote ceiling fan/light. Double sinks and a spacious walk-in shower encompass the light and bright primary bath, which leads to a large walk-in closet. Entertain from the covered rear patio with gas line to grill, this corner lot provides privacy and mountain views to the west. The Hilltop Club features a resort style clubhouse with a state of the art fitness center, pool, hot tub/spa, tennis courts and multiple trails to maintain a healthy life! Move in ready, includes all appliances; neutral finishes throughout this home will make relocating a breeze. Full unfinished basement with high ceilings, rough-in, and multiple egress windows-ready for your finish.
- Type:
- Single Family
- Sq.Ft.:
- 3,282
- Status:
- Active
- Beds:
- 4
- Lot size:
- 0.22 Acres
- Year built:
- 2005
- Baths:
- 4.00
- MLS#:
- 7677080
- Subdivision:
- Tallyns Reach North
ADDITIONAL INFORMATION
Beautiful 2 story home in the highly sought after Tallyn's Reach neighborhood! Beautiful landscaping and outdoor living spaces - 8x8 shed, pergola and brick-paved patio*Plantation shutters throughout, endless hot water heater, water softener, updated furnace, whole house/attic fan and updated tile in the bathrooms*The main level has a formal dining room, office, half bath, kitchen with solid surface countertops, stainless steel appliances including a gas cooktop and double ovens, island, eat-in space, built-in desk space and connects to the spacious family room with a gas fireplace and built in speakers and theater components (included). Mud room has the washer & dryer, utility sink and door to the dog run in the backyard*Upper level has a master suite with 5 piece bath, large walk-in closet and vaulted ceilings, 3 additional bedrooms each with a walk-in closet and 2 bathrooms*The unfinished basement leaves plenty of room for expansion*Minutes to Southlands mall and E-470, 30 minutes to DIA and 15 minutes to Buckley Space Force Base. Walking distance to the elementary school*This one is a must see!
- Type:
- Single Family
- Sq.Ft.:
- 2,050
- Status:
- Active
- Beds:
- 2
- Lot size:
- 0.17 Acres
- Year built:
- 2024
- Baths:
- 2.00
- MLS#:
- 4692470
- Subdivision:
- Hilltop At Inspiration
ADDITIONAL INFORMATION
As you enter this light-filled home, you’ll be greeted by soaring ten-foot ceilings leading to a fantastic open-concept great room. There is a large bedroom and secondary bathroom with a tall tub/shower surround immediately to your left. Past that is a flex room/den, perfect for a home office or craft room. The kitchen is designed for modern lifestyles, with a spacious island facing the gathering room and a spacious dining area adjacent to a glass door leading to the large covered patio. Stained slate cabinets, designer white hexagonal tile backsplash, built-in oven with microwave above it, and separate gas cooktop with stylish range hood add understated elegance to the room. Adjacent to the kitchen is a spacious gathering space, with a cozy fireplace, where family members can play games, read, or relax after a long day. This well-appointed ranch floor plan features 2 bedrooms plus a den with French doors. The primary bedroom is spacious and light with large windows bringing in tons of sunshine. The perfect sanctuary, it adjoins a luxurious bathroom, which features a walk-in, tiled shower, large linen closet, and well-appointed walk-in closet with double racks and a window for fresh sunlight. The 1,366 square feet finished basement offers more space to enjoy with family and friends. if you so desire, including 2 additional bedrooms, a bathroom, and a living area. Enjoy stunning views to the west and open space, adding to the home’s appeal. 3 car garage. This home has it all! Space, privacy, luxury, and modern amenities all in a wonderful 55+, active lifestyle community located in a highly desirable location.
$500,000
7591 S Addison Way Aurora, CO 80016
- Type:
- Townhouse
- Sq.Ft.:
- 1,362
- Status:
- Active
- Beds:
- 2
- Lot size:
- 0.12 Acres
- Year built:
- 2006
- Baths:
- 2.00
- MLS#:
- 8167472
- Subdivision:
- Heritage Eagle Bend
ADDITIONAL INFORMATION
This fantastic townhome is situated away from busy streets, featuring a sunny east-facing location and a lovely front patio area. The well-designed floor plan boasts a beautiful kitchen with cherry cabinets, slab granite countertops, a raised bar counter, and all appliances included. Enjoy the living room with its vaulted ceilings, gas fireplace, and plenty of windows that let in natural light. The spacious primary suite also has vaulted ceilings and a ceiling fan, along with an adjacent primary bath and a huge walk-in closet. Plantation shutters throughout add an elegant touch. There's a secondary bedroom perfect for guests or a home office, plus a large laundry room with built-in cabinets. The attached garage offers additional built-in storage. Check out the Heritage Eagle Bend website for incredible amenities in this popular age-restricted community, perfect for a variety of recreational interests such as beautiful clubhouse, golf course, outdoor pool. Being a gated entry, it's ideal for a lock-and-leave lifestyle. Don’t miss out on this great price for a fantastic property!
- Type:
- Townhouse
- Sq.Ft.:
- 1,434
- Status:
- Active
- Beds:
- 2
- Year built:
- 2006
- Baths:
- 3.00
- MLS#:
- 9856568
- Subdivision:
- Ridgeview Eagle Bend
ADDITIONAL INFORMATION
Welcome to Ridgeview at Eagle Bend! This delightful end-unit townhome is one you won’t want to miss. Upon entering, you’ll be welcomed by a cozy family room that features a gas fireplace, vaulted ceiling, and updated stylish vinyl flooring. The bright kitchen is outfitted with granite countertops and stainless steel appliances. For your convenience, a half bath and laundry room are located on the main level, easily accessible from the garage. Heading upstairs, you’ll discover two generously sized bedrooms, each complete with its own en-suite bathroom and closet. The full unfinished basement offers plenty of storage options and the possibility for future living space, complete with rough-in plumbing for a bathroom and egress windows. The home has a newer A/C and water heater. Step outside to enjoy the patio, a perfect spot for relaxation. Situated in the highly desirable Cherry Creek School District, this property provides quick access to shopping, the DTC, DIA, and E-470. Don’t let this amazing opportunity slip away—it won’t last long!
Andrea Conner, Colorado License # ER.100067447, Xome Inc., License #EC100044283, [email protected], 844-400-9663, 750 State Highway 121 Bypass, Suite 100, Lewisville, TX 75067

The content relating to real estate for sale in this Web site comes in part from the Internet Data eXchange (“IDX”) program of METROLIST, INC., DBA RECOLORADO® Real estate listings held by brokers other than this broker are marked with the IDX Logo. This information is being provided for the consumers’ personal, non-commercial use and may not be used for any other purpose. All information subject to change and should be independently verified. © 2024 METROLIST, INC., DBA RECOLORADO® – All Rights Reserved Click Here to view Full REcolorado Disclaimer
| Listing information is provided exclusively for consumers' personal, non-commercial use and may not be used for any purpose other than to identify prospective properties consumers may be interested in purchasing. Information source: Information and Real Estate Services, LLC. Provided for limited non-commercial use only under IRES Rules. © Copyright IRES |
Aurora Real Estate
The median home value in Aurora, CO is $458,600. This is lower than the county median home value of $500,800. The national median home value is $338,100. The average price of homes sold in Aurora, CO is $458,600. Approximately 59.37% of Aurora homes are owned, compared to 35.97% rented, while 4.66% are vacant. Aurora real estate listings include condos, townhomes, and single family homes for sale. Commercial properties are also available. If you see a property you’re interested in, contact a Aurora real estate agent to arrange a tour today!
Aurora, Colorado 80016 has a population of 383,496. Aurora 80016 is less family-centric than the surrounding county with 32.34% of the households containing married families with children. The county average for households married with children is 34.29%.
The median household income in Aurora, Colorado 80016 is $72,052. The median household income for the surrounding county is $84,947 compared to the national median of $69,021. The median age of people living in Aurora 80016 is 35 years.
Aurora Weather
The average high temperature in July is 88.2 degrees, with an average low temperature in January of 18 degrees. The average rainfall is approximately 16.8 inches per year, with 61.7 inches of snow per year.
