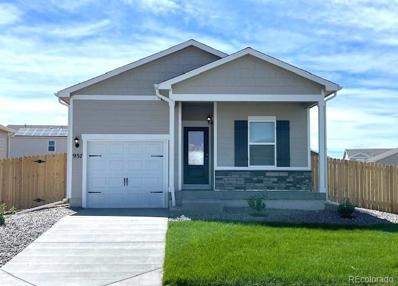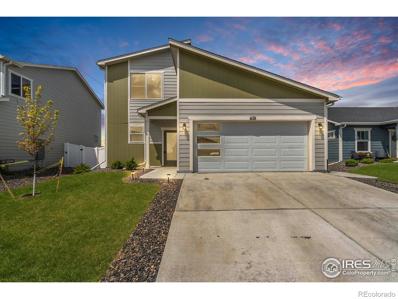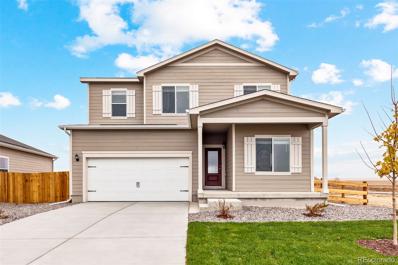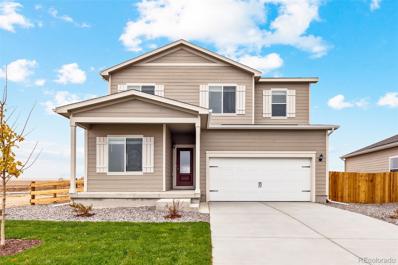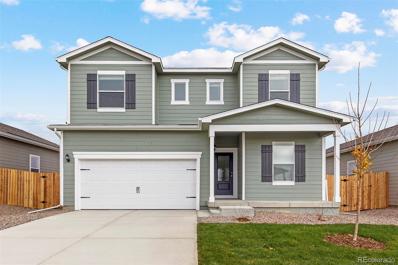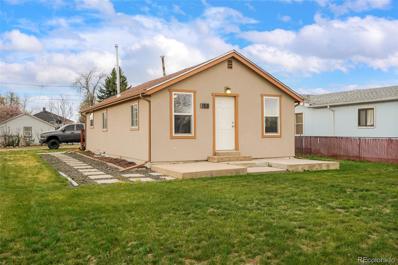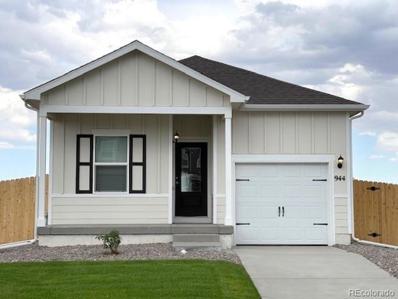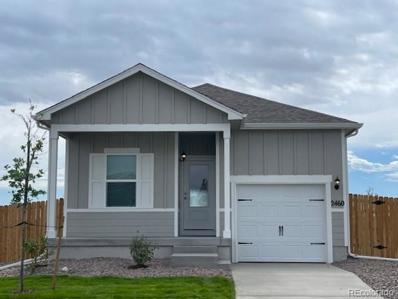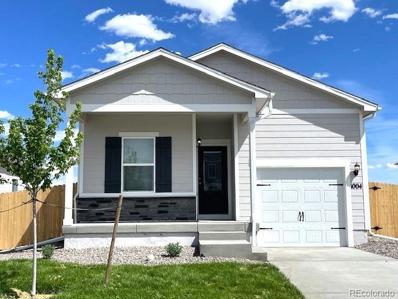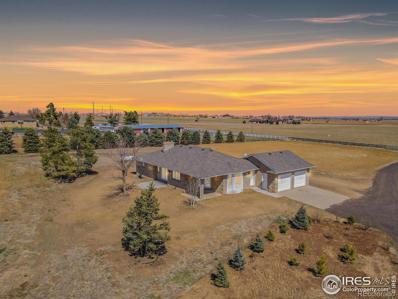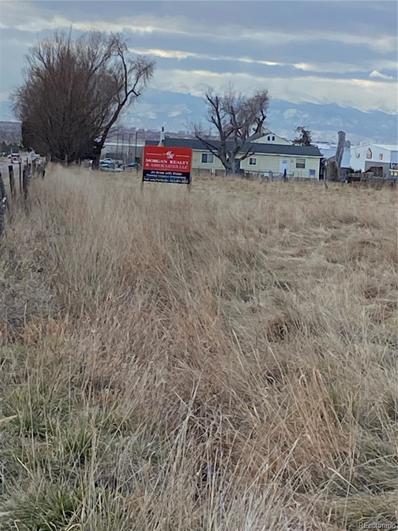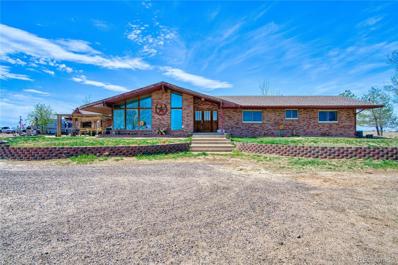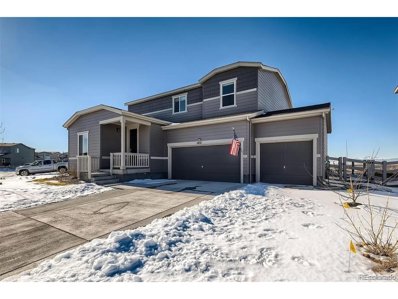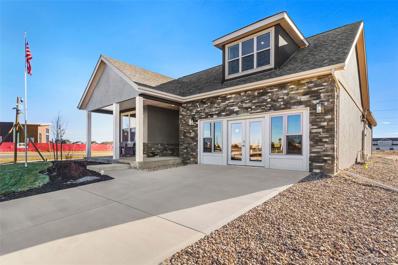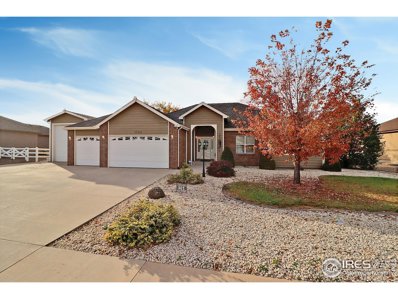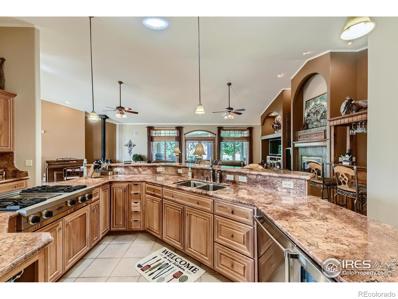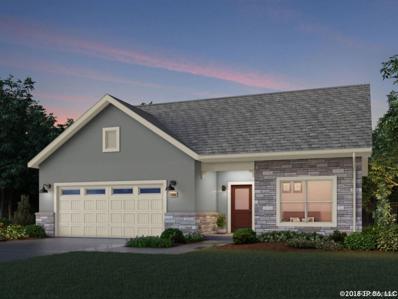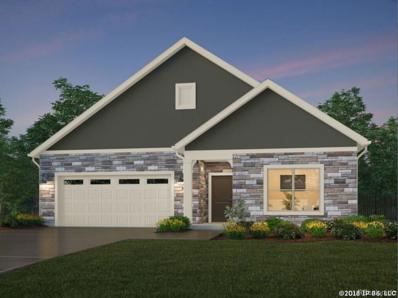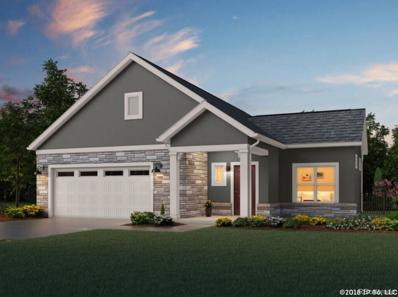Fort Lupton CO Homes for Sale
- Type:
- Single Family
- Sq.Ft.:
- 966
- Status:
- Active
- Beds:
- 2
- Lot size:
- 0.16 Acres
- Year built:
- 2024
- Baths:
- 2.00
- MLS#:
- 4576482
- Subdivision:
- Cottonwood Greens
ADDITIONAL INFORMATION
The Alpine floor plan is a beautiful one-story home that features two bedrooms, two bathrooms and a one car garage. From the covered front porch to the fully fenced-in back yard, this house makes you and your guests feel right at home. The open-concept layout makes this home the perfect space for family living and hosting. Homeowners will love the chef-ready kitchen that comes stocked with energy-efficient appliances, designer cabinetry and sprawling granite countertops. The master suite provides homeowners an at-home getaway equipped with a spacious bedroom, spa-like bathroom and large walk-in closet. This home is just across the street from our amazing community park with backyard mountain views! The home pictured is representative of the property that is being built.
- Type:
- Single Family
- Sq.Ft.:
- 1,465
- Status:
- Active
- Beds:
- 3
- Lot size:
- 0.12 Acres
- Year built:
- 2021
- Baths:
- 3.00
- MLS#:
- IR1009821
- Subdivision:
- Lupton Village
ADDITIONAL INFORMATION
Introducing 435 Beckwourth Ave, a delightful residence nestled in Fort Lupton, CO. Built in 2021 and located in the Lupton Village subdivision, this home sits on a 0.12-acre lot. Boasting three bedrooms and three bathrooms, it offers ample space for comfortable living. Enjoy your primary retreat with mountain views, walk-in closet, and en-suite bathroom boasting two sinks and walk-in shower. The recently installed deck provides a perfect spot to unwind while admiring the newly landscaped, level backyard, making it ideal for entertaining or enjoying moments outdoors. This home includes all appliances and features a modern tankless water heater, ensuring efficiency and convenience. Conveniently located, this home provides close proximity to the new local library, town recreation center, and Safeway grocery store, as well as other retail stores and HWY 85, ensuring you're never far from everyday essentials and amenities. Whether you're seeking a cozy retreat or a place to host gatherings, this home is a perfect fit. Schedule your viewing today and discover your next dream home.
- Type:
- Single Family
- Sq.Ft.:
- 2,684
- Status:
- Active
- Beds:
- 5
- Lot size:
- 0.14 Acres
- Year built:
- 2024
- Baths:
- 3.00
- MLS#:
- 3778287
- Subdivision:
- Cottonwood Greens
ADDITIONAL INFORMATION
Welcome home to the spacious, five-bedroom, three-bathroom Harvard floor plan at Cottonwood Greens! From the moment you step onto the covered front porch, the Harvard welcomes you inside and fills you with a sense of “home”. Downstairs, a mother-in-law suite offers guests a private retreat of their own, making their stay even sweeter. An expansive living area sets the tone for family fun nights of movies, games, and laughter. Upstairs, a game room gives your kids a space of their own to hangout with friends and unwind after school. Everything you could dream of and more can be found in the Harvard! This home is just across the street from the beautiful community open space and picnic area! The home pictured is representative of the property that is being built.
- Type:
- Single Family
- Sq.Ft.:
- 2,684
- Status:
- Active
- Beds:
- 5
- Lot size:
- 0.17 Acres
- Year built:
- 2024
- Baths:
- 3.00
- MLS#:
- 2306240
- Subdivision:
- Cottonwood Greens
ADDITIONAL INFORMATION
Welcome home to the spacious, five-bedroom, three-bathroom Harvard floor plan at Cottonwood Greens! From the moment you step onto the covered front porch, the Harvard welcomes you inside and fills you with a sense of “home”. Downstairs, a mother-in-law suite offers guests a private retreat of their own, making their stay even sweeter. An expansive living area sets the tone for family fun nights of movies, games, and laughter. Upstairs, a game room gives your kids a space of their own to hangout with friends and unwind after school. Everything you could dream of and more can be found in the Harvard! This home has beautiful mountain views and extra privacy backing to open space! The home pictured is representative of the property that is being built.
- Type:
- Single Family
- Sq.Ft.:
- 2,171
- Status:
- Active
- Beds:
- 4
- Lot size:
- 0.17 Acres
- Year built:
- 2024
- Baths:
- 3.00
- MLS#:
- 6598801
- Subdivision:
- Cottonwood Greens
ADDITIONAL INFORMATION
The four-bedroom, two-and-a-half bathroom Columbia plan at Cottonwood Greens is everything you’ve been looking for! Four spacious bedrooms, including an impressive master suite, paired with an upstairs game room, an additional flex room, and expansive family room gives your family all the space you need and more. An upgraded, chef-ready kitchen overlooks the dining area and family room, allowing everyone to stay connected, no matter where you may be. Make the best decision for your family and come home to the Columbia floor plan! This home has AMAZING backyard mountain views and backs to open space for extra privacy! The home pictured is representative of the property that is being built.
$374,900
156 5th Street Fort Lupton, CO 80621
- Type:
- Single Family
- Sq.Ft.:
- 1,226
- Status:
- Active
- Beds:
- 3
- Lot size:
- 0.15 Acres
- Year built:
- 1923
- Baths:
- 1.00
- MLS#:
- 8543538
- Subdivision:
- Wulfekuhlers Add
ADDITIONAL INFORMATION
We've been left at the altar! Those buyers loss is your buyers gain and new love... Welcome to this cozy, quintessential Fort Lupton home! She’s an oldie, but a goodie! Your new home has upgrades throughout, three bedrooms, one full bathroom, plus, a bonus room filled with light that can be used as an office space, wardrobe, storage and more. Your new home sits on a corner lot, is close to many amenities and highways. Plus, plenty of parking and you do not have to deal with any HOA. Parks and food are just a couple of perks within walking distance. Downtown Fort Lupton is a few blocks away and boasts plenty of great little markets and wonderful places to eat. And don't forget, being so close to highways- you are within 10 minutes of Brighton with even more shopping and amenities. You get a great home, close to the city without paying city prices. Come check out this cute and cozy home and make her yours!
- Type:
- Single Family
- Sq.Ft.:
- 966
- Status:
- Active
- Beds:
- 2
- Lot size:
- 0.17 Acres
- Year built:
- 2024
- Baths:
- 2.00
- MLS#:
- 2387697
- Subdivision:
- Cottonwood Greens
ADDITIONAL INFORMATION
The Alpine floor plan is a beautiful one-story home that features two bedrooms, two bathrooms and a one car garage. From the covered front porch to the fully fenced-in back yard, this house makes you and your guests feel right at home. The open-concept layout makes this home the perfect space for family living and hosting. Homeowners will love the chef-ready kitchen that comes stocked with energy-efficient appliances, designer cabinetry and sprawling granite countertops. The master suite provides homeowners an at-home getaway equipped with a spacious bedroom, spa-like bathroom and large walk-in closet. This home backs to our amazing community park and open space with golf course and mountain views! The home pictured is representative of the property that is being built.
- Type:
- Single Family
- Sq.Ft.:
- 966
- Status:
- Active
- Beds:
- 2
- Lot size:
- 0.18 Acres
- Year built:
- 2024
- Baths:
- 2.00
- MLS#:
- 9883646
- Subdivision:
- Cottonwood Greens
ADDITIONAL INFORMATION
The Alpine floor plan is a beautiful one-story home that features two bedrooms, two bathrooms and a one car garage. From the covered front porch to the fully fenced-in back yard, this house makes you and your guests feel right at home. The open-concept layout makes this home the perfect space for family living and hosting. Homeowners will love the chef-ready kitchen that comes stocked with energy-efficient appliances, designer cabinetry and sprawling granite countertops. The master suite provides homeowners an at-home getaway equipped with a spacious bedroom, spa-like bathroom and large walk-in closet. This home backs to our amazing community park and open space plus has great golf course views! The home pictured is representative of the property that is being built.
- Type:
- Single Family
- Sq.Ft.:
- 966
- Status:
- Active
- Beds:
- 2
- Lot size:
- 0.14 Acres
- Year built:
- 2024
- Baths:
- 2.00
- MLS#:
- 9160890
- Subdivision:
- Cottonwood Greens
ADDITIONAL INFORMATION
The Alpine floor plan is a beautiful one-story home that features two bedrooms, two bathrooms and a one car garage. From the covered front porch to the fully fenced-in back yard, this house makes you and your guests feel right at home. The open-concept layout makes this home the perfect space for family living and hosting. Homeowners will love the chef-ready kitchen that comes stocked with energy-efficient appliances, designer cabinetry and sprawling granite countertops. The master suite provides homeowners an at-home getaway equipped with a spacious bedroom, spa-like bathroom and large walk-in closet. This home backs to our amazing community park and open space! The home pictured is representative of the property that is being built.
- Type:
- Single Family
- Sq.Ft.:
- 1,780
- Status:
- Active
- Beds:
- 3
- Lot size:
- 4.75 Acres
- Year built:
- 1996
- Baths:
- 2.00
- MLS#:
- IR1005600
- Subdivision:
- N/a
ADDITIONAL INFORMATION
Instant Equity! Property appraised higher than current list price! Agents, read Broker Remarks // Embrace the Colorado dream on 4.75 acres in unincorporated Weld County! Breathtaking mountain views and stunning evening sunsets await. This brick ranch offers a thoughtfully designed and highly livable layout, capturing views from multiple vantage points that feels incredibly private, with French glass doors framing the exterior. $100k exterior/interior updates infuse a simple farmhouse modern charm, featuring white shaker cabinets, granite counters, a spacious butcher block buffet station, LVP floors throughout, updated baths, shaker doors and modern fixtures. Easy open-air living with east and west patios, recently graded land with a planted winter wheat crop. Be sure to tour the mini established tree orchard to distribute into your future landscape, awaiting your personal touch. Additionally, there's an RV electrical stub on the property. New roof 2024! Create your gardens, finish the basement, bring your chickens, work trucks, add an affordable kit garage/shop and more! Come make it your own and build your legacy here! Your land is only going to appreciate. **Read IRES Broker Remarks, buyer terminated due to not being able to sell their contingent property. We have the appraised value!**
$3,500,000
13767 County Road 8 Fort Lupton, CO 80621
- Type:
- Single Family
- Sq.Ft.:
- 2,820
- Status:
- Active
- Beds:
- 3
- Lot size:
- 25 Acres
- Year built:
- 1902
- Baths:
- 3.00
- MLS#:
- 8596945
- Subdivision:
- Rural
ADDITIONAL INFORMATION
This is two parcels being sold together. One is 24 acres of land in a great location for potential Industrial Development. Five shares of Fulton Irrigation Ditch Water is included. Electricity and natural gas are available at Road 8. City water and sewer are both in close proximity of this property. The other adjoining parcel consists of 1.27 acres with a beautifully remodeled 2,820 spacious square foot country home. This home boasts of 3 bedrooms and an office, library, or what ever you want room. Three bathrooms, master has bathroom and walk in closet, large pantry, wood burning stove in the family room, formal living room with bay window and entry way with laminate flooring. The garage is oversized 2 car with extra space.
$2,900,000
18978 County Road 22 Fort Lupton, CO 80621
- Type:
- Single Family
- Sq.Ft.:
- 2,732
- Status:
- Active
- Beds:
- 3
- Lot size:
- 69.5 Acres
- Year built:
- 1958
- Baths:
- 3.00
- MLS#:
- 5885350
- Subdivision:
- Rural
ADDITIONAL INFORMATION
Welcome to the Pride of Weld County and your oasis Colorado ranch! This is a TRUE working ranch for sale! Just under 70 acres in a private and excluded setting that boasts views of the front range and Rocky Mountains! If you're looking for the true Colorado ranch experience, look no further! The 3 bedroom/ 3 bathroom home embodies a Colorado vibe of over 2,700 square feet! Updated to that rustic modern country feel! Large gourmet kitchen, trophy room, two office rooms, large master closet, open floorplan with dining room and living room overlooking the views of your ranch and mountains! Outdoor patio area overlooking your ranch and view of Colorado! New roof,, soffit and fresh paint August 2024! The ranch itself is ready for a full working ranch operation! Fenced both for cattle, horses, livestock, etc! A Large 6,468 square foot barn with 8 stalls, electricity, and water! Two 12' x 24' horse sheds that also has electricity and water! 17 automatic waters with electricity for winter-time heaters, a 24' x 48' shed with water/electricity, and 3 storage sheds with electricity! 160' x 320' piped roping arena, and bucking bull arena for full cattle operations including a tube alley squeeze chute! Great parking and driveway that easily can get any semi tractor trailer trucks to enter and turn around with ease! This home and ranch is turn-key! NO HOA! Many opportunities can be attained with this type of ranch! Possible boarding facility, cattle operation, rodeo operation, etc.! This is THE HOME and RANCH to have!
- Type:
- Other
- Sq.Ft.:
- 2,449
- Status:
- Active
- Beds:
- 5
- Lot size:
- 0.16 Acres
- Year built:
- 2020
- Baths:
- 3.00
- MLS#:
- 6172713
- Subdivision:
- COYOTE EAST
ADDITIONAL INFORMATION
This incredible 5 bed, 3 bath, 3 car is located on a premium lot backing to Coyote Creek Golf Course holes 15 & 16 with stunning mountain views. Inside you'll love the large open floor plan with warm LV hardwood floors throughout 1st floor and carpet upstairs. Main floor offers 2 bedrooms with a full bath between. Kitchen features an over-sized island, slab granite countertops and stainless steel appliances including a gas cooktop and refrigerator, pantry and backyard access. There's also a large eating area and spacious family room. Upstairs includes a huge owner's suite overlooking the golf course and mountains; a large en-suite bath and walk-in closet. There are 2 bedrooms that share a full bath with double vanity, large great room, and upper floor laundry room. Other features include a 3 car East facing garage, large covered back patio, fully fenced back yard and landscaped with sprinkler system, full crawl space (lots of storage), high efficiency 3 ton Ruud A/C unit, and window treatments. Don't miss the opportunity to own this breathtaking home!
- Type:
- Single Family
- Sq.Ft.:
- 2,601
- Status:
- Active
- Beds:
- 3
- Lot size:
- 0.13 Acres
- Year built:
- 2022
- Baths:
- 3.00
- MLS#:
- 4435992
- Subdivision:
- The Courtyards At Lupton Village
ADDITIONAL INFORMATION
MODEL HOME AVAILABLE NOW! The Portico is a beautiful and striking home designed with functional excellence to promote easy manageability. Dramatic transitions like the formal entryway highlight the elegance and quality of the open, efficient design. Complementing the exquisiteness of the home are such amenities as the gourmet kitchen and private den that allow you to live in comfort with all the conveniences you desire. Enjoy the private owner’s suite nicely designed with spacious bath Take advantage of abundant storage and organizational spaces Gather with friends and family in the home’s large, centrally located kitchen Additionally, the Portico offers intelligent features including a conveniently located laundry room, generous storage space, and the added versatility of a bonus suite perfect for a guest room. All things considered, the Portico provides a luxurious yet casual living experience that caters to your lifestyle desires.
- Type:
- Other
- Sq.Ft.:
- 3,386
- Status:
- Active
- Beds:
- 4
- Lot size:
- 0.32 Acres
- Year built:
- 2007
- Baths:
- 3.00
- MLS#:
- 998679
- Subdivision:
- Appel Farm Estates
ADDITIONAL INFORMATION
I can't say enough about this property! You will love coming home every day! Welcoming entry, large living area with gas fireplace and lots of natural sunlight, high ceilings. Kitchen has plenty of cabinets and counterspace and is open to breakfast nook overlooking the BEAUTIFUL back yard with many varieties of trees and garden boxes . Extended patio with so much room for entertaining! Basement is finished with bedroom, bath, large family room area and plenty of storage space. Oversized 3 car HEATED garage and an amazing DETACHED 14X40 RV garage or shop. Large lot with park like landscaping. A great location if you are commuting to Denver or up north! Brand new roof installed in December! Set up a showing to see this home today, these properties don't come up often. Buyer/Buyers agent to verify square footage, schools, HOA, and taxes (taxes shown are with senior discount).
$2,250,000
4200 County Road 19 Fort Lupton, CO 80621
- Type:
- Single Family
- Sq.Ft.:
- 3,594
- Status:
- Active
- Beds:
- 3
- Lot size:
- 15.72 Acres
- Year built:
- 2001
- Baths:
- 3.00
- MLS#:
- IR981188
ADDITIONAL INFORMATION
Incredible custom built 3594 sq. ft. brick ranch-style home on 16 acres with amazing, unobstructed views of the mountains. Home features open floor plan with vaulted ceilings in the living room, beautiful kitchen with granite countertops, lots of wood flooring throughout the house, large bedrooms, wonderful views from any window in the house. Huge 7776 sq. ft. heated shop with attached office (including shower) and 20 ft. doors; plus 2450 sq. ft. metal barn with attached loafing shed. 3 phase power is at the property line. So much to see!
- Type:
- Single Family
- Sq.Ft.:
- 2,058
- Status:
- Active
- Beds:
- 2
- Lot size:
- 0.15 Acres
- Year built:
- 2024
- Baths:
- 2.00
- MLS#:
- 9788982
- Subdivision:
- The Courtyards At Lupton Village
ADDITIONAL INFORMATION
****To Be Built**** 2-4 Bedrooms 2-3 Bathrooms ~2,058-2,832 Sq. Ft. Welcome to the Promenade III, one of our largest and most spectacular homes. The Promenade III is an elegant, open home with plenty of room for your oversized sofas and dining room furniture. The gourmet kitchen with center island and walk-in pantry make it the ideal place to have a quick meal or prepare a grand feast for family and friends. Relax in the secluded den or the private courtyard Relish in the spacious owner’s suite Easily corral your belongings in the mudroom and additional storage space This expertly designed wide open home allows you to easily and comfortably host friends and family and steal away to enjoy a moment of peaceful privacy. For those who believe that the home is where the heart is, rejoice with the Promenade III. Home Design Features: Private, garden courtyard First floor owner’s suite First floor laundry room Flex Room Extra-large garage Single-level living Features of universal design Signature architectural details Flexible living space Energy-efficient windows Abundant natural light Spacious entertainment areas Optional gourmet kitchen Optional deluxe kitchen Optional Pet Spa Optional built-in shelves Optional sitting room off of owner’s suite Optional screened porch off of owner’s suite Optional covered porch off of owner’s suite Optional tray ceiling Optional zero-threshold shower Optional second floor bonus suite *Although all floor plans, illustrations, and specifications are believed correct at the time of publication, the right is reserved to make changes, without notice or obligation. Windows, doors, ceilings, layout and room sizes may vary depending on the options and elevations selected. This information is for illustrative purposes only and not part of a legal contract.
- Type:
- Single Family
- Sq.Ft.:
- 1,418
- Status:
- Active
- Beds:
- 2
- Lot size:
- 0.13 Acres
- Year built:
- 2023
- Baths:
- 2.00
- MLS#:
- 7264965
- Subdivision:
- The Courtyards At Lupton Village Pud
ADDITIONAL INFORMATION
*****To Be Built*****The Capri IV is the perfect fusion of luxurious design and modern functionality built with you in mind. Complete with multiple large bedrooms and flexible living rooms the Capri IV allows you to live your lifestyle without limits. • Choose the outdoor space that fits your needs to enjoy your private courtyard • Host guests in an extra room, split from the Owner’s suite for additional privacy • Cook in style in the gourmet kitchen with an open view to the Great Room Regardless of the extra amenities you choose, the Capri IV is a true single-level, open architecture home that makes efficient use of space and channels natural light. Thanks to its flexibility and elegance, the Capri IV is the perfect fit for all personalities and lifestyles.
- Type:
- Single Family
- Sq.Ft.:
- 1,519
- Status:
- Active
- Beds:
- 2
- Lot size:
- 0.11 Acres
- Year built:
- 2023
- Baths:
- 2.00
- MLS#:
- 6981706
- Subdivision:
- The Courtyards At Lupton Village
ADDITIONAL INFORMATION
*****To Be Built*****The Palazzo is revered for its design flexibility, luxurious options, and standard comforts. Possibilities abound from an upstairs bonus suite, walk-in spa shower, private den, restful sitting room, and much more. Take control of your lifestyle with the Palazzo, a contemporary and dynamic home like no other. Choose an extra room that can become a multipurpose sunroom Host guests upstairs in the bonus suite, which includes an optional wet bar Cook in style in the gourmet kitchen designed to accommodate double ovens and more Regardless of the options you choose, the Palazzo is a warm and lively home energized by abundant living space, contemporary amenities, and natural light. Thanks to its flexibility and elegance, the Palazzo is the perfect fit for all personalities and lifestyles.
Andrea Conner, Colorado License # ER.100067447, Xome Inc., License #EC100044283, [email protected], 844-400-9663, 750 State Highway 121 Bypass, Suite 100, Lewisville, TX 75067

The content relating to real estate for sale in this Web site comes in part from the Internet Data eXchange (“IDX”) program of METROLIST, INC., DBA RECOLORADO® Real estate listings held by brokers other than this broker are marked with the IDX Logo. This information is being provided for the consumers’ personal, non-commercial use and may not be used for any other purpose. All information subject to change and should be independently verified. © 2024 METROLIST, INC., DBA RECOLORADO® – All Rights Reserved Click Here to view Full REcolorado Disclaimer
| Listing information is provided exclusively for consumers' personal, non-commercial use and may not be used for any purpose other than to identify prospective properties consumers may be interested in purchasing. Information source: Information and Real Estate Services, LLC. Provided for limited non-commercial use only under IRES Rules. © Copyright IRES |
Fort Lupton Real Estate
The median home value in Fort Lupton, CO is $455,900. This is higher than the county median home value of $331,200. The national median home value is $219,700. The average price of homes sold in Fort Lupton, CO is $455,900. Approximately 61.37% of Fort Lupton homes are owned, compared to 32.29% rented, while 6.34% are vacant. Fort Lupton real estate listings include condos, townhomes, and single family homes for sale. Commercial properties are also available. If you see a property you’re interested in, contact a Fort Lupton real estate agent to arrange a tour today!
Fort Lupton, Colorado has a population of 7,829. Fort Lupton is more family-centric than the surrounding county with 39.46% of the households containing married families with children. The county average for households married with children is 38.89%.
The median household income in Fort Lupton, Colorado is $55,887. The median household income for the surrounding county is $66,489 compared to the national median of $57,652. The median age of people living in Fort Lupton is 33.5 years.
Fort Lupton Weather
The average high temperature in July is 89.6 degrees, with an average low temperature in January of 14.4 degrees. The average rainfall is approximately 16.1 inches per year, with 37.7 inches of snow per year.
