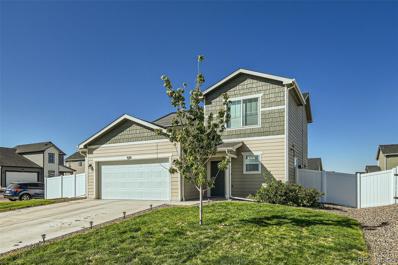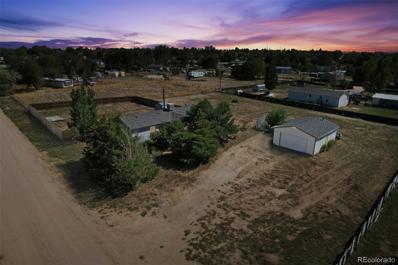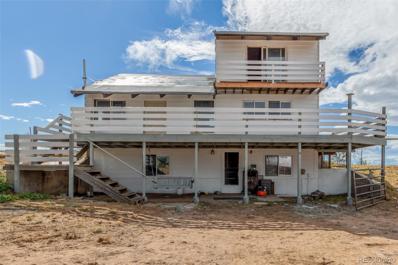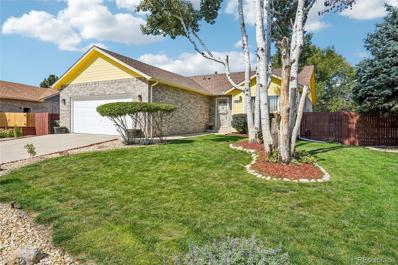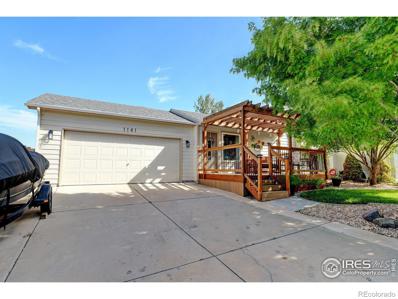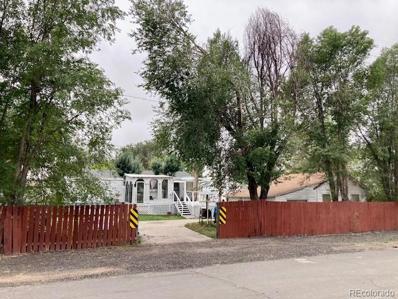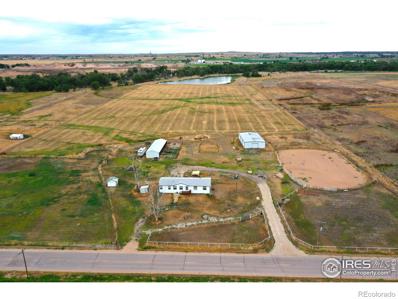Fort Lupton CO Homes for Sale
- Type:
- Single Family
- Sq.Ft.:
- 1,465
- Status:
- Active
- Beds:
- 3
- Lot size:
- 0.17 Acres
- Year built:
- 2022
- Baths:
- 3.00
- MLS#:
- 4518713
- Subdivision:
- Lupton Village
ADDITIONAL INFORMATION
Welcome to this delightful three-bedroom, three-bathroom home in Lupton Village, Fort Lupton! while on one of the largest lots in the community, step inside to an inviting open-concept kitchen, complete with quartz countertops, soft-close cabinets, and stainless-steel appliances, including a smart gas range. The spacious living room is complemented by a mudroom with additional storage. Upstairs, the laundry area is conveniently located near all bedrooms, with one offering a picturesque view of the foothills. The backyard opens to a serene open space and a community bike trail. Both front and backyards are equipped with irrigation systems, and there's an additional rock irrigation setup in the back, ready for future landscaping. This home also features a tankless water heater, a heated and keyless two-car garage, fiber optic internet, solar panels, and no HOA. Plus, it’s just minutes away from city park, grocery store, library, and the neighborhood dog park. **If your a veteran or in the service, you can secure this home's VA benefit of 4.125% assumable mortgage, save thousands annually, and close in 45 days when you work with Roam. Inquire with the listing agent for more details**
$1,021,100
10996 Blue Sky Drive Fort Lupton, CO 80621
- Type:
- Single Family
- Sq.Ft.:
- 2,653
- Status:
- Active
- Beds:
- 3
- Lot size:
- 3.94 Acres
- Year built:
- 2008
- Baths:
- 3.00
- MLS#:
- 2665807
- Subdivision:
- Blue Sky Estates
ADDITIONAL INFORMATION
Tranquil country living where lasting memories are made! This stunning 3.94-acre property greets you with beautiful trees and well-maintained grounds. Drive through the gates to find a charming ranch-style custom home, a massive shop, an oversized carport, and ample parking. Step inside the spacious, open family room featuring hardwood floors, vaulted ceilings, and custom built-in cabinetry—perfect for family gatherings or quiet moments of relaxation. The family room flows into the gourmet chef’s kitchen, complete with granite countertops, a large center island with a sink, abundant cabinetry, an extra-large pantry, and a sleek dual gas range—ideal for creating exceptional meals. Just off the family room is the formal dining room/pub, which includes extra cabinetry and a wet bar—perfect for entertaining guests and hosting memorable gatherings. Nearby is a spacious office with a closet, along with a convenient half bath and mudroom/laundry room with a sink. The home features three spacious bedrooms and a full bath. The master suite is a true retreat, showcasing coffered ceilings with accent lighting, a fireplace, a large walk-in closet, and a versatile sitting area. The master bath has a luxurious soaking tub perfect for unwinding, a walk-in shower, and double sinks. Outside, you'll find the ultimate mechanic’s or car enthusiast's dream. This impressive space features three bays (30x60) complete with a 2-post car lift, ample cabinetry/shelving, heating, cooling, and a bathroom. Whether you're working on projects or showcasing your collection, this shop is the ultimate haven. The oversized carport is ideal for RVs or recreational toys, and a detached one-car garage is perfect for lawn equipment. An open field offers endless possibilities for animals, gardening, or simply relaxing in the peaceful surroundings. New roof and water heater installed in 2024. Don’t miss out, come see for yourself! Your dream home awaits!
- Type:
- Single Family
- Sq.Ft.:
- 1,848
- Status:
- Active
- Beds:
- 3
- Lot size:
- 1 Acres
- Year built:
- 1992
- Baths:
- 2.00
- MLS#:
- 6480307
- Subdivision:
- Aristocrat Ranchettes 2nd Fg
ADDITIONAL INFORMATION
Welcome to your very own slice of country in Weld County! This 3-bedroom, 2-bath gem is sits on 1 acre and has endless possibilities. This home also offers a flex space that can easily double as a formal dining room, home office or play area. The property is zoned AG-1 so feel free to bring your animals and your dreams! With a little TLC, this home can be transformed into your personal haven. It already has newer windows(Renewal By Anderson) for extra efficiency, a new roof and a new garage door opener for added convenience. The oversized detached outbuilding/garage is perfect for tinkering, storing your toys, or creating the ultimate workshop. And here’s the cherry on top: NO HOA and LOW taxes helping with affordability and giving you the freedom to truly make this property your own! Whether you're imagining a mini homestead, a hobby farm, or simply a peaceful retreat, this place is packed with potential. Country living with endless possibilities awaits! Up to $5000 in concessions available when you use the seller's preferred lender.
- Type:
- Single Family
- Sq.Ft.:
- 2,180
- Status:
- Active
- Beds:
- 4
- Lot size:
- 8.64 Acres
- Year built:
- 1983
- Baths:
- 2.00
- MLS#:
- 2962395
- Subdivision:
- Country Estates 2nd Fg
ADDITIONAL INFORMATION
Calling all investors! Unfinished potential 4Bed/2Bath 2180 SqFt. home sitting on an 8.61-acre lot! Usable hay barn, workshop, Septic & Well. Breathtaking views of the mountains, and plenty of land for your horses or small animals to frolic in the fully fenced field. Escape the hustle and bustle of the city in this property situated in a quiet farming community! The house offers plenty of potential for your dream home, with a convenient walkout basement, a deck & balcony for relaxing mornings or sunsets. Prestigious location 45 minutes to DIA, Denver, Greeley, and Longmont and 15 minutes to Brighton, Fort Lupton, Lochboui, and Hudson. Easy access to I-76 and state highway 85. Seize this opportunity to capture the authentic Western experience!
- Type:
- Single Family
- Sq.Ft.:
- 960
- Status:
- Active
- Beds:
- 3
- Lot size:
- 0.13 Acres
- Year built:
- 1986
- Baths:
- 1.00
- MLS#:
- 8272110
- Subdivision:
- Vincents East
ADDITIONAL INFORMATION
MOTIVATED SELLERS!!! Offering $10,000 towards interest rate buy down. Welcome to this charming home nestled in a quiet neighborhood. Perfect for first-time buyers. Put your own finishes and updates on the home to make it your own! Small town living with easy commute to Brighton, Boulder and Denver. Conveniently located near schools, parks and shopping. The mural on the wall in the back bedroom will be painted over before closing.
- Type:
- Single Family
- Sq.Ft.:
- 1,293
- Status:
- Active
- Beds:
- 3
- Lot size:
- 0.14 Acres
- Year built:
- 2024
- Baths:
- 2.00
- MLS#:
- 5245041
- Subdivision:
- Cottonwood Greens
ADDITIONAL INFORMATION
The three-bedroom, two-bathroom Chatfield plan at Cottonwood Greens features a two-car garage, chef-ready kitchen, and large family room. As you walk through the front entry, the efficient layout unfolds before you, leading you down the hall into the family room. Overlooking the family room is the kitchen and dining area, so you never have to miss out on the family fun. A secluded master suite offers privacy and space to escape the hustle and bustle of life. This home has beautiful mountain views to watch the breathtaking sunsets! The amazing community park and open space is a short walk from the front yard. The home pictured is representative of the property that is being built.
- Type:
- Single Family
- Sq.Ft.:
- 2,608
- Status:
- Active
- Beds:
- 4
- Lot size:
- 0.18 Acres
- Year built:
- 1995
- Baths:
- 3.00
- MLS#:
- 2386713
- Subdivision:
- Country Day Estates
ADDITIONAL INFORMATION
Welcome to this charming home in the desirable Country Day Estates community of Fort Lupton, where small-town charm meets comfort! The maintained front landscaping sets the tone as you enter the main level, which boasts vaulted ceilings and an inviting open floor plan. The spacious living room flows effortlessly into the dining area, featuring sliding glass doors that open to a sunny patio, creating the perfect setting for indoor-outdoor living and entertaining. The kitchen is beautifully appointed with granite countertops, a walk-in pantry, and ample cabinet space, making meal prep and gatherings a breeze. All appliances are newer. The main level offers a private primary bedroom suite with an en-suite bath, providing a serene retreat. Two additional bedrooms and a full bath complete the main floor, making it ideal for family or guests. The remodeled basement adds even more living space, featuring a large game room/bonus room with a wet bar, wiring for surround sound, new carpet, and a pool table and mini fridge that stay. An office space, additional bedroom, 3/4 bath, and convenient laundry room with a Laundry Pro system complete the basement. The home is also equipped with a water softener system and a 50-gallon water heater. The roof is just 2 years old, adding peace of mind for future years. Step outside to the fenced-in backyard, where you’ll find your own private oasis. The sunny patio is perfect for morning coffee or weekend BBQs, while the pergola-covered patio, equipped with electrical outlets, lights, and a fan, offers a tranquil spot to relax or entertain, with plugs for fountains to enhance the ambiance. The lush lawn and mature landscaping create a peaceful and inviting outdoor space. Located in a quiet neighborhood, this home combines comfort, functionality, and the perfect setting for enjoying both indoor and outdoor living, just minutes from shopping, dining, and other conveniences!
- Type:
- Single Family
- Sq.Ft.:
- 1,293
- Status:
- Active
- Beds:
- 3
- Lot size:
- 0.18 Acres
- Year built:
- 2024
- Baths:
- 2.00
- MLS#:
- 6741868
- Subdivision:
- Cottonwood Greens
ADDITIONAL INFORMATION
The three-bedroom, two-bathroom Chatfield plan at Cottonwood Greens features a two-car garage, chef-ready kitchen, and large family room. As you walk through the front entry, the efficient layout unfolds before you, leading you down the hall into the family room. Overlooking the family room is the kitchen and dining area, so you never have to miss out on the family fun. A secluded master suite offers privacy and space to escape the hustle and bustle of life. This home is situated on a corner lot giving you a larger lot size and more privacy! Enjoy beautiful mountain views from your front and backyard! The home pictured is representative of the property that is being built.
- Type:
- Single Family
- Sq.Ft.:
- 1,293
- Status:
- Active
- Beds:
- 3
- Lot size:
- 0.14 Acres
- Year built:
- 2024
- Baths:
- 2.00
- MLS#:
- 2768408
- Subdivision:
- Cottonwood Greens
ADDITIONAL INFORMATION
The three-bedroom, two-bathroom Chatfield plan at Cottonwood Greens features a two-car garage, chef-ready kitchen, and large family room. As you walk through the front entry, the efficient layout unfolds before you, leading you down the hall into the family room. Overlooking the family room is the kitchen and dining area, so you never have to miss out on the family fun. A secluded master suite offers privacy and space to escape the hustle and bustle of life. This home has beautiful mountain views to watch the breathtaking sunsets! The amazing community park and open space is a short walk from the front yard. The home pictured is representative of the property that is being built.
- Type:
- Single Family
- Sq.Ft.:
- 2,237
- Status:
- Active
- Beds:
- 4
- Lot size:
- 0.19 Acres
- Year built:
- 1999
- Baths:
- 3.00
- MLS#:
- IR1017705
- Subdivision:
- Mountview
ADDITIONAL INFORMATION
Welcome home, this 4 bedroom, 3 bath home is so light and airy. The owners have maintained this home in a new condition status. You will be pleasantly surprised in the quality of care and workmanship that the owners have taken to keep this home in the like new condition. The yard is like your own private oasis. Come and experience this lovely property. Bring those picky Buyers.
$370,000
150 5th Street Fort Lupton, CO 80621
Open House:
Sunday, 1/12 12:00-1:30PM
- Type:
- Single Family
- Sq.Ft.:
- 1,120
- Status:
- Active
- Beds:
- 3
- Lot size:
- 0.15 Acres
- Year built:
- 1999
- Baths:
- 2.00
- MLS#:
- IR1017311
- Subdivision:
- Wulfekuhlers Add
ADDITIONAL INFORMATION
Back on the market, through no fault of the sellers. This three bedroom two bathroom home that is situated in between Greeley and Denver with a two car garage and a backyard that has alley access has a lot of value all for under $400,000. Call for anymore info or schedule a showing today!
- Type:
- Single Family
- Sq.Ft.:
- 1,296
- Status:
- Active
- Beds:
- 3
- Lot size:
- 0.99 Acres
- Year built:
- 2000
- Baths:
- 2.00
- MLS#:
- IR1017009
- Subdivision:
- Aristocrat Ranchettes Inc
ADDITIONAL INFORMATION
Affordable horse property on approx. 1 acre with no HOA, Low Taxes and room for all your toys. Horse corral offers room for 4 stalls, or parking. Close in 3 Bed, 2 Bath home offers close proximity to Longmont, Denver, Boulder & DIA. Public water and septic. Propane tank is leased and will transfer to buyer at closing.
- Type:
- Single Family
- Sq.Ft.:
- 1,870
- Status:
- Active
- Beds:
- 3
- Lot size:
- 0.14 Acres
- Year built:
- 2024
- Baths:
- 3.00
- MLS#:
- 9145114
- Subdivision:
- Cottonwood Greens
ADDITIONAL INFORMATION
Look no further for the perfect place to call home than the Yale II floor plan at Cottonwood Greens! This home is perfectly located between trailhead access to the community walking trail and beautiful community park with picnic area. With three bedrooms, two-and-a-half bathrooms, and a two-car garage, this spacious layout offers exceptional living for the whole family. Upstairs, along with bedrooms, you’ll find two storage closets, a spacious laundry room, and a game room that is the perfect space for your kids to hangout after school. The Yale II has something for everyone in the family, so start living your best life today! The home pictured is representative of the property that is being built.
- Type:
- Single Family
- Sq.Ft.:
- 1,476
- Status:
- Active
- Beds:
- 3
- Lot size:
- 0.14 Acres
- Year built:
- 2024
- Baths:
- 2.00
- MLS#:
- 7709100
- Subdivision:
- Cottonwood Greens
ADDITIONAL INFORMATION
Fall in love with the cozy three-bedroom Arapaho plan at Cottonwood Greens! You will appreciate the efficient layout, giving the whole family privacy and space for comfortable living. An upgraded kitchen with designer finishes and a connected formal dining room will have the whole family looking forward to dinners together! The family room sets the stage for nights full of fun and laughter and for Sunday afternoon napping. A private master retreat provides a space for rest and relaxation at the end of every day. The Arapaho is where memories await to be created! This home has amazing views of the golf course, mountains, and one of the beautiful community parks! The home pictured is representative of the property that is being built.
- Type:
- Single Family
- Sq.Ft.:
- 288
- Status:
- Active
- Beds:
- n/a
- Lot size:
- 0.24 Acres
- Year built:
- 1945
- Baths:
- MLS#:
- 2663562
- Subdivision:
- Wattenberg
ADDITIONAL INFORMATION
Large corner lot in sought-after Wattenburg! Over 10,000 square ft of landscaped property with community water. This property includes a 2 bed, 1 bath home that is currently not habitable and is being used for storage. There is also a 1 bed, 2 bath mobile home (occupied) with a covered front porch and deck area. The property is fully fenced and you will find a front gate and paved driveway area at the entrance. Opportunity awaits with this spacious lot!
$1,849,000
3647 County Road 19 Fort Lupton, CO 80621
- Type:
- Single Family
- Sq.Ft.:
- 4,552
- Status:
- Active
- Beds:
- 5
- Lot size:
- 16 Acres
- Year built:
- 1923
- Baths:
- 6.00
- MLS#:
- 8913937
ADDITIONAL INFORMATION
Welcome to serene country living! Nestled on 16 acres in the tranquil area of Fort Lupton, this distinctive property boasts breathtaking 360-degree views of the mountains and plains. Originally a charming 1923 bungalow, the home was thoughtfully expanded in 2006, seamlessly combining modern comfort with the timeless beauty of its scenic surroundings. This one-of-a-kind home offers over 4,500 square feet of finished space featuring private, locked-off suites on both the north and south sides, each with its own entrance—perfect for in-laws, older teens, or guests. The heart of the home includes a spacious main kitchen, great room, dining area, 2 bedrooms, a 3/4 bath, 1/2 bath, a library/flex room, and laundry room. Many of the suites come with their own kitchenette and bath, adding to the property's unique appeal. The primary bedroom suite is conveniently located just off the main section of the home and includes its own private entrance, offering the option to create a separate, private living area if desired. The basement includes 1100 square feet of finished living area complete with a bedroom, living room, ¾ bath, kitchen and dining area with a private entrance, while the remaining 1065 square feet can be finished to your liking or used for storage and has its own private entrance. The property also features a barn with finished floors and walls for versatile use (non ADU), and a large 1250 square foot garage, perfect for farm equipment or recreational vehicles. The 6000-gallon well cistern tank is in the back of the garage in a private room. Additionally, the property can be subdivided, offering great potential for investors or communal living. The home does require some repairs to the stucco and replacement of windows, so the seller is offering a $30,000 concession. The roof, however, is just 4 years old. Come explore the endless possibilities this unique property offers - hemp or marijuana farm, B&B business... The potential is boundless
- Type:
- Single Family
- Sq.Ft.:
- 1,293
- Status:
- Active
- Beds:
- 3
- Lot size:
- 0.14 Acres
- Year built:
- 2024
- Baths:
- 2.00
- MLS#:
- 7650450
- Subdivision:
- Cottonwood Greens
ADDITIONAL INFORMATION
The three-bedroom, two-bathroom Chatfield plan at Cottonwood Greens features a two-car garage, chef-ready kitchen, and large family room. As you walk through the front entry, the efficient layout unfolds before you, leading you down the hall into the family room. Overlooking the family room is the kitchen and dining area, so you never have to miss out on the family fun. A secluded master suite offers privacy and space to escape the hustle and bustle of life. This home sits on a larger lot size and backs to a 20ft path so you have extra privacy by not sharing a back fence with your neighbors! The amazing community park and open space is a short walk from the front yard. The home pictured is representative of the property that is being built.
- Type:
- Single Family
- Sq.Ft.:
- 1,639
- Status:
- Active
- Beds:
- 2
- Lot size:
- 0.14 Acres
- Year built:
- 2024
- Baths:
- 2.00
- MLS#:
- 4599923
- Subdivision:
- The Courtyards At Lupton Village
ADDITIONAL INFORMATION
AVAILABLE NOW!!!! Enjoy main level living in a maintenance free community. Private Side Courtyard has West Facing Views of the Mountains and backs to the Community Park and Recreation Center. Upgrades include a Private Sitting Room in the Owners Suite, Zero Threshold Universal Shower in Owners EnSuite Bath, Quartz Counters, LVP Flooring, Additional Attic Storage, and Impressive 8 Foot Interior Doors.
- Type:
- Single Family
- Sq.Ft.:
- 1,515
- Status:
- Active
- Beds:
- 2
- Lot size:
- 0.16 Acres
- Year built:
- 2024
- Baths:
- 2.00
- MLS#:
- 9609984
- Subdivision:
- The Courtyards At Lupton Village
ADDITIONAL INFORMATION
AVAILABLE NOW!!!! Enjoy Main Level Living, Universal Design Features, a Maintenance Free Community & Private Rear West Facing Courtyard. Impressive upgrades include 8 Foot Interior Doors, Quartz Counters in Kitchen & Baths, LVP in Living Room & Dining Room, Zero Threshold Universal Shower in Owner's Bath, Extended Living Room, and Added Storage in Attic.
- Type:
- Single Family
- Sq.Ft.:
- 1,782
- Status:
- Active
- Beds:
- 3
- Lot size:
- 25.17 Acres
- Year built:
- 1996
- Baths:
- 2.00
- MLS#:
- IR1013700
- Subdivision:
- Lupton Meadows Land Co Div #3 Bnone L1
ADDITIONAL INFORMATION
Great set up for horses or livestock. This property is situated on 25 acres with a 1,700 +sf manufactured home. Exterior features include a 75x40 insulated, enclosed barn with heat, concrete floor, tack room, wired for 220, and a water hydrant inside. There is also an 84 x 24 loafing shed with 12x12 tack room, pipe runs, and auto waterers, a tuff shed for additional storage and pipe and cable pens in front. Outdoor arena with excellent footing. The pasture is sub irrigated and the property has excellent gravel potential for the future.
$3,400,000
6261 County Road 41 Fort Lupton, CO 80621
- Type:
- Single Family
- Sq.Ft.:
- 4,735
- Status:
- Active
- Beds:
- 6
- Lot size:
- 39.94 Acres
- Year built:
- 2015
- Baths:
- 6.00
- MLS#:
- 7814534
- Subdivision:
- Sweet Horizon Farm
ADDITIONAL INFORMATION
Welcome to Sweet Horizon Farm, where two magnificent homes await exploration .This property is on sale as part of a 2 home estate. See MLS #2776854 to see 2nd. Total price for both homes is $3.6million. The first residence spans over 4,700 sq ft with 6 beds and 6 baths, walking into the home you will see the builder features including, hardwood floors, custom cabinetry and a one of a kind fireplace. The heart of this home is the chef's kitchen which includes soapstone countertops, stainless steel appliances, and a spacious walk-in pantry with Italian tile flooring, 2 additional refrigerators and expansive countertop and massive food storage. Highlights of the main floor include a primary bedroom with a spa inspired 5-piece bathroom and walk-in closet with custom storage system. On this main floor you will also find a diverse entertaining area with a bar, a stunning Rumford built fireplace and a solarium enclosed by three walls of windows. Moving upstairs to the 2nd area you will be delighted to find a light-filled loft offers versatility as a gym, classroom or office. The basement features a kitchenette, food storage cellar, water filtration system, deep freezers, and ample storage. A safe room behind 8inch concrete safe doors provides safety in a weather emergency and storage of firearms or valuables. Outside, the property includes a fruit tree row, a 50X30 shop with attached 24x20 workshop, 3- 12' doors and 220v electricity. Cross fencing is already in place. There are corrals with automatic heated waterers, paddocks with loafing sheds, arena, round pen, chicken coops, and an alley with chute to work cattle. Gardeners will appreciate the 16 raised beds with automated watering. Grills and smokers are available for outdoor cooking. Water is abundant with 1.9 shares of FRICO ditch water and a high-capacity Ag well providing 54 acre-feet of water. Discover the serenity of Sweet Horizon Farm, where every detail enhances rural living with comfort and fulfillment.
$3,400,000
6317 County Road 41 Fort Lupton, CO 80621
- Type:
- Single Family
- Sq.Ft.:
- 1,618
- Status:
- Active
- Beds:
- 4
- Lot size:
- 2.94 Acres
- Year built:
- 2015
- Baths:
- 3.00
- MLS#:
- 2776854
- Subdivision:
- Sweet Horizon Farms
ADDITIONAL INFORMATION
This property is on sale as part of a 2 home estate. Please see MLS #7814534 to see 2nd home details. Total price for both homes is $3.6million. Welcome to Sweet Horizon Farm, a stunning ranch home spanning over 3,000 square feet, nestled on 40 picturesque acres. This exceptional property features 4 bedrooms and 3 bathrooms, including an ADA ramp and a convenient main level bedroom. The beautifully updated kitchen is perfect for culinary enthusiasts, while the gorgeous stone fireplace in the living area adds a touch of rustic charm. Other main level features are washer and dryer, office nook, mud area, and plenty of storage. Enjoy the sunroom's natural light and retreat to the fully finished basement, which includes 2 additional bedrooms, a safe room, and large rec room with plenty of room for workout space and pool table. Outside, you'll find a large 48X30 drive through shop with two 18x10 doors and 220v electricity, ideal for car enthusiasts or extra storage. The farm itself is a haven for livestock. Cross fencing is already in place. There are corrals, paddocks with loafing sheds, arena, round pen, automatic heated waterers in each corral, chicken coops, goat, sheep and pig pens. There is also an alley and chute to work cattle. This is the ultimate turnkey hobby farm! Gardeners will love the 16 raised beds equipped with automated watering systems. Water is abundant with 1.9 shares of FRICO ditch water and a high-capacity Ag well providing 54 acre-feet of water. Discover the serenity of Sweet Horizon Farm, where every detail enhances rural living with comfort and fulfillment. Visit www.SweetHorizonFarm.com to explore floor plans and much more!
- Type:
- Single Family
- Sq.Ft.:
- 2,673
- Status:
- Active
- Beds:
- 3
- Lot size:
- 1 Acres
- Year built:
- 1902
- Baths:
- 2.00
- MLS#:
- 6410296
- Subdivision:
- Fort Lupton
ADDITIONAL INFORMATION
Welcome to 11230 County Road 20. One acre of serenity. This home was originally built in 1902 as a school house. In the 1970's a couple hired an architect and converted into their own private residence and lived in it until 2020. Throughout the years it has been updated and thoughtfully maintained. As you enter you will find a convenient foyer with a separate door leading in to the home. High ceilings and original wood floors greet you as you enter the open main floor living room that flows into the kitchen and dining area. The kitchen features beautiful cabinets, a gas range, granite and butcher block counters and a large apron front sink. There is a cozy sitting area off of the kitchen as well as the amazing sun room. The main floor also features two bedrooms, a full bathroom and a 3/4 bathroom and a library/sitting area off of the primary bedroom. There is a utility area behind the kitchen with two large pantries and a utility sink and also a huge family room with plenty of built in storage. There is also a storage or extra refrigerator/freezer room off the garage. Go up the open stairway to the second story and you will find the loft and the third bedroom. The cellar is down the stairs near the kitchen and is more like an unfinished basement with walk out access. It measures 25 x 22. The two car garage is conveniently attached to the home and has an automatic opener. Outside you will find a large deck on the south side of the home as well as raised vegetable gardens, a very well constructed chicken coop and two sheds. The land is flat with numerous trees and bushes and has a lot of space for many options to expand and enjoy this special home. With the abundance of well water, this property is great for homesteading and raising farm animals. The propane tank and water softener are leased. The septic tank was just pumped and inspected. Located on a quiet road off the beaten path. Don't wait, come see this delightful home before it's gone!
- Type:
- Single Family
- Sq.Ft.:
- 1,476
- Status:
- Active
- Beds:
- 3
- Lot size:
- 0.21 Acres
- Year built:
- 2024
- Baths:
- 2.00
- MLS#:
- 4437285
- Subdivision:
- Cottonwood Greens
ADDITIONAL INFORMATION
Fall in love with the cozy three-bedroom Arapaho plan at Cottonwood Greens! You will appreciate the efficient layout, giving the whole family privacy and space for comfortable living. An upgraded kitchen with designer finishes and a connected formal dining room will have the whole family looking forward to dinners together! The family room sets the stage for nights full of fun and laughter and for Sunday afternoon napping. A private master retreat provides a space for rest and relaxation at the end of every day. The Arapaho is where memories await to be created! PRIVACY and SPACE is ensured as this home sits on a large lot and backs to beautiful open space! The home pictured is representative of the property that is being built.
- Type:
- Single Family
- Sq.Ft.:
- 966
- Status:
- Active
- Beds:
- 2
- Lot size:
- 0.14 Acres
- Year built:
- 2024
- Baths:
- 2.00
- MLS#:
- 7566805
- Subdivision:
- Cottonwood Greens
ADDITIONAL INFORMATION
The Alpine floor plan is a beautiful one-story home that features two bedrooms, two bathrooms and a one car garage. From the covered front porch to the fully fenced-in back yard, this house makes you and your guests feel right at home. The open-concept layout makes this home the perfect space for family living and hosting. Homeowners will love the chef-ready kitchen that comes stocked with energy-efficient appliances, designer cabinetry and sprawling granite countertops. The master suite provides homeowners an at-home getaway equipped with a spacious bedroom, spa-like bathroom and large walk-in closet. This home has AMAZING views as it overlooks the golf course across the street and mountains from the backyard! The home pictured is representative of the property that is being built.
Andrea Conner, Colorado License # ER.100067447, Xome Inc., License #EC100044283, [email protected], 844-400-9663, 750 State Highway 121 Bypass, Suite 100, Lewisville, TX 75067

Listings courtesy of REcolorado as distributed by MLS GRID. Based on information submitted to the MLS GRID as of {{last updated}}. All data is obtained from various sources and may not have been verified by broker or MLS GRID. Supplied Open House Information is subject to change without notice. All information should be independently reviewed and verified for accuracy. Properties may or may not be listed by the office/agent presenting the information. Properties displayed may be listed or sold by various participants in the MLS. The content relating to real estate for sale in this Web site comes in part from the Internet Data eXchange (“IDX”) program of METROLIST, INC., DBA RECOLORADO® Real estate listings held by brokers other than this broker are marked with the IDX Logo. This information is being provided for the consumers’ personal, non-commercial use and may not be used for any other purpose. All information subject to change and should be independently verified. © 2025 METROLIST, INC., DBA RECOLORADO® – All Rights Reserved Click Here to view Full REcolorado Disclaimer
Fort Lupton Real Estate
The median home value in Fort Lupton, CO is $467,900. This is lower than the county median home value of $480,800. The national median home value is $338,100. The average price of homes sold in Fort Lupton, CO is $467,900. Approximately 63.16% of Fort Lupton homes are owned, compared to 34.81% rented, while 2.03% are vacant. Fort Lupton real estate listings include condos, townhomes, and single family homes for sale. Commercial properties are also available. If you see a property you’re interested in, contact a Fort Lupton real estate agent to arrange a tour today!
Fort Lupton, Colorado has a population of 7,947. Fort Lupton is less family-centric than the surrounding county with 28.86% of the households containing married families with children. The county average for households married with children is 38.01%.
The median household income in Fort Lupton, Colorado is $68,295. The median household income for the surrounding county is $80,843 compared to the national median of $69,021. The median age of people living in Fort Lupton is 37 years.
Fort Lupton Weather
The average high temperature in July is 90.9 degrees, with an average low temperature in January of 13.7 degrees. The average rainfall is approximately 14.5 inches per year, with 36.6 inches of snow per year.
