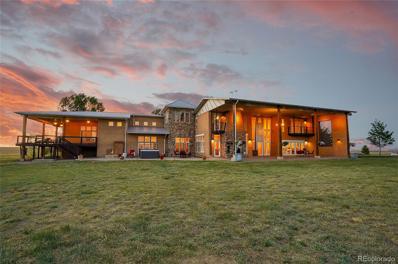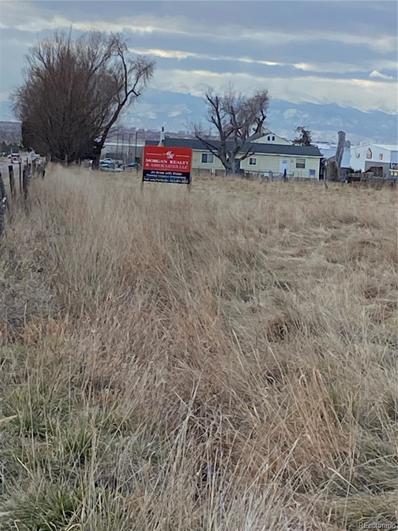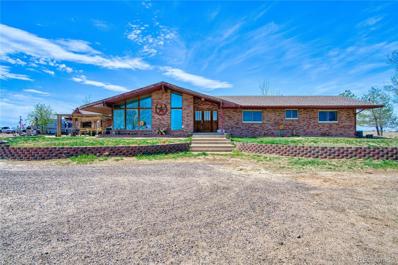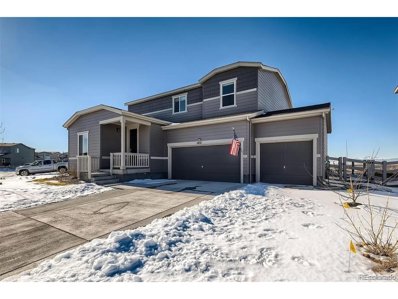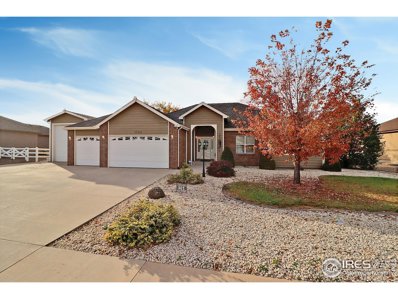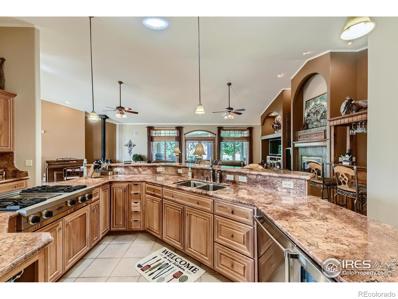Fort Lupton CO Homes for Sale
- Type:
- Single Family
- Sq.Ft.:
- 1,476
- Status:
- Active
- Beds:
- 3
- Lot size:
- 0.21 Acres
- Year built:
- 2024
- Baths:
- 2.00
- MLS#:
- 4437285
- Subdivision:
- Cottonwood Greens
ADDITIONAL INFORMATION
Fall in love with the cozy three-bedroom Arapaho plan at Cottonwood Greens! You will appreciate the efficient layout, giving the whole family privacy and space for comfortable living. An upgraded kitchen with designer finishes and a connected formal dining room will have the whole family looking forward to dinners together! The family room sets the stage for nights full of fun and laughter and for Sunday afternoon napping. A private master retreat provides a space for rest and relaxation at the end of every day. The Arapaho is where memories await to be created! PRIVACY and SPACE is ensured as this home sits on a large lot and backs to beautiful open space! The home pictured is representative of the property that is being built.
- Type:
- Single Family
- Sq.Ft.:
- 966
- Status:
- Active
- Beds:
- 2
- Lot size:
- 0.14 Acres
- Year built:
- 2024
- Baths:
- 2.00
- MLS#:
- 7566805
- Subdivision:
- Cottonwood Greens
ADDITIONAL INFORMATION
The Alpine floor plan is a beautiful one-story home that features two bedrooms, two bathrooms and a one car garage. From the covered front porch to the fully fenced-in back yard, this house makes you and your guests feel right at home. The open-concept layout makes this home the perfect space for family living and hosting. Homeowners will love the chef-ready kitchen that comes stocked with energy-efficient appliances, designer cabinetry and sprawling granite countertops. The master suite provides homeowners an at-home getaway equipped with a spacious bedroom, spa-like bathroom and large walk-in closet. This home has AMAZING views as it overlooks the golf course across the street and mountains from the backyard! The home pictured is representative of the property that is being built.
- Type:
- Single Family
- Sq.Ft.:
- 2,171
- Status:
- Active
- Beds:
- 4
- Lot size:
- 0.18 Acres
- Year built:
- 2024
- Baths:
- 3.00
- MLS#:
- 3645395
- Subdivision:
- Cottonwood Greens
ADDITIONAL INFORMATION
The four-bedroom, two-and-a-half bathroom Columbia plan at Cottonwood Greens is everything you’ve been looking for! Four spacious bedrooms, including an impressive master suite, paired with an upstairs game room, an additional flex room, and expansive family room gives your family all the space you need and more. An upgraded, chef-ready kitchen overlooks the dining area and family room, allowing everyone to stay connected, no matter where you may be. Make the best decision for your family and come home to the Columbia floor plan! This home is situated on a larger corner lot with amazing mountain views and is across the street from one of the community parks! The home pictured is representative of the property that is being built.
$1,900,000
11881 County Road 37 Fort Lupton, CO 80621
- Type:
- Single Family
- Sq.Ft.:
- 5,135
- Status:
- Active
- Beds:
- 5
- Lot size:
- 71 Acres
- Year built:
- 2018
- Baths:
- 6.00
- MLS#:
- 5307707
ADDITIONAL INFORMATION
Final Price Reduction Additional 10 acres that have been divided from property could be sold as well. Don't miss the opportunity to own this exceptional, custom-built home in Fort Lupton with 5 bedrooms, 6 bathrooms and an impressive living area of 5,135 square feet. The home is designed for comfort and style, and abundant natural light.The kitchen is equipped with stainless steel appliances, wood counters, and tasteful light fixtures. The dining area, featuring a chandelier, fireplace, and views, offers an elegant space for entertaining. The home has incredible mountain views. The exterior is equally impressive, with a balcony, garden, storage, and tennis courts. The extensive yard provides a serene setting for outdoor enjoyment. The property features a 4-stall horse barn with storage, water, electricity, a tack room, equipment storage, and a training circle pen. There is an asphalt tennis/pickleball court, a wrap-around deck off the primary bedroom with sunshades, and views of the Rocky Mountains. It also has a 40x80 fenced garden with raised beds and a frame for a future greenhouse or chicken coop. The house is secured with an 8’ bronzed steel front door and has a durable steel roof The home features passive solar design with 18” thermal mass walls and tilted atrium windows for efficient heat and cooling control, resulting in low electricity bills averaging $250 per month. It has 10’ ceilings throughout, 18’ ceilings in the atrium and family room, and a 1000 sqft covered patio with 18’ ceilings. Other highlights include high-end lighting fixtures, exterior lights, a soapstone wood fireplace in the family room heating up to 3600 sqft, wood kiva and patio fireplaces, a high-end hot tub/spa, and a new well pump, pipes, filtration system, and water softener installed in 2023. Farming equipment could be included in the home sell. For more information and a virtual tour go to: v1tours.com/listing/51064
- Type:
- Single Family
- Sq.Ft.:
- 2,171
- Status:
- Active
- Beds:
- 4
- Lot size:
- 0.14 Acres
- Year built:
- 2024
- Baths:
- 3.00
- MLS#:
- 1788009
- Subdivision:
- Cottonwood Greens
ADDITIONAL INFORMATION
The four-bedroom, two-and-a-half bathroom Columbia plan at Cottonwood Greens is everything you’ve been looking for! Four spacious bedrooms, including an impressive master suite, paired with an upstairs game room, an additional flex room, and expansive family room gives your family all the space you need and more. An upgraded, chef-ready kitchen overlooks the dining area and family room, allowing everyone to stay connected, no matter where you may be. Make the best decision for your family and come home to the Columbia floor plan! This home is across the street from our community picnic area with gazebo and has awesome mountain views! The home pictured is representative of the property that is being built.
- Type:
- Single Family
- Sq.Ft.:
- 2,684
- Status:
- Active
- Beds:
- 5
- Lot size:
- 0.14 Acres
- Year built:
- 2024
- Baths:
- 3.00
- MLS#:
- 3778287
- Subdivision:
- Cottonwood Greens
ADDITIONAL INFORMATION
Welcome home to the spacious, five-bedroom, three-bathroom Harvard floor plan at Cottonwood Greens! From the moment you step onto the covered front porch, the Harvard welcomes you inside and fills you with a sense of “home”. Downstairs, a mother-in-law suite offers guests a private retreat of their own, making their stay even sweeter. An expansive living area sets the tone for family fun nights of movies, games, and laughter. Upstairs, a game room gives your kids a space of their own to hangout with friends and unwind after school. Everything you could dream of and more can be found in the Harvard! This home is just across the street from the beautiful community open space and picnic area! The home pictured is representative of the property that is being built.
- Type:
- Single Family
- Sq.Ft.:
- 2,684
- Status:
- Active
- Beds:
- 5
- Lot size:
- 0.17 Acres
- Year built:
- 2024
- Baths:
- 3.00
- MLS#:
- 2306240
- Subdivision:
- Cottonwood Greens
ADDITIONAL INFORMATION
Welcome home to the spacious, five-bedroom, three-bathroom Harvard floor plan at Cottonwood Greens! From the moment you step onto the covered front porch, the Harvard welcomes you inside and fills you with a sense of “home”. Downstairs, a mother-in-law suite offers guests a private retreat of their own, making their stay even sweeter. An expansive living area sets the tone for family fun nights of movies, games, and laughter. Upstairs, a game room gives your kids a space of their own to hangout with friends and unwind after school. Everything you could dream of and more can be found in the Harvard! This home has beautiful mountain views and extra privacy backing to open space! The home pictured is representative of the property that is being built.
- Type:
- Single Family
- Sq.Ft.:
- 2,171
- Status:
- Active
- Beds:
- 4
- Lot size:
- 0.17 Acres
- Year built:
- 2024
- Baths:
- 3.00
- MLS#:
- 6598801
- Subdivision:
- Cottonwood Greens
ADDITIONAL INFORMATION
The four-bedroom, two-and-a-half bathroom Columbia plan at Cottonwood Greens is everything you’ve been looking for! Four spacious bedrooms, including an impressive master suite, paired with an upstairs game room, an additional flex room, and expansive family room gives your family all the space you need and more. An upgraded, chef-ready kitchen overlooks the dining area and family room, allowing everyone to stay connected, no matter where you may be. Make the best decision for your family and come home to the Columbia floor plan! This home has AMAZING backyard mountain views and backs to open space for extra privacy! The home pictured is representative of the property that is being built.
- Type:
- Single Family
- Sq.Ft.:
- 966
- Status:
- Active
- Beds:
- 2
- Lot size:
- 0.17 Acres
- Year built:
- 2024
- Baths:
- 2.00
- MLS#:
- 2387697
- Subdivision:
- Cottonwood Greens
ADDITIONAL INFORMATION
The Alpine floor plan is a beautiful one-story home that features two bedrooms, two bathrooms and a one car garage. From the covered front porch to the fully fenced-in back yard, this house makes you and your guests feel right at home. The open-concept layout makes this home the perfect space for family living and hosting. Homeowners will love the chef-ready kitchen that comes stocked with energy-efficient appliances, designer cabinetry and sprawling granite countertops. The master suite provides homeowners an at-home getaway equipped with a spacious bedroom, spa-like bathroom and large walk-in closet. This home backs to our amazing community park and open space with golf course and mountain views! The home pictured is representative of the property that is being built.
- Type:
- Single Family
- Sq.Ft.:
- 966
- Status:
- Active
- Beds:
- 2
- Lot size:
- 0.18 Acres
- Year built:
- 2024
- Baths:
- 2.00
- MLS#:
- 9883646
- Subdivision:
- Cottonwood Greens
ADDITIONAL INFORMATION
The Alpine floor plan is a beautiful one-story home that features two bedrooms, two bathrooms and a one car garage. From the covered front porch to the fully fenced-in back yard, this house makes you and your guests feel right at home. The open-concept layout makes this home the perfect space for family living and hosting. Homeowners will love the chef-ready kitchen that comes stocked with energy-efficient appliances, designer cabinetry and sprawling granite countertops. The master suite provides homeowners an at-home getaway equipped with a spacious bedroom, spa-like bathroom and large walk-in closet. This home backs to our amazing community park and open space plus has great golf course views! The home pictured is representative of the property that is being built.
- Type:
- Single Family
- Sq.Ft.:
- 966
- Status:
- Active
- Beds:
- 2
- Lot size:
- 0.14 Acres
- Year built:
- 2024
- Baths:
- 2.00
- MLS#:
- 9160890
- Subdivision:
- Cottonwood Greens
ADDITIONAL INFORMATION
The Alpine floor plan is a beautiful one-story home that features two bedrooms, two bathrooms and a one car garage. From the covered front porch to the fully fenced-in back yard, this house makes you and your guests feel right at home. The open-concept layout makes this home the perfect space for family living and hosting. Homeowners will love the chef-ready kitchen that comes stocked with energy-efficient appliances, designer cabinetry and sprawling granite countertops. The master suite provides homeowners an at-home getaway equipped with a spacious bedroom, spa-like bathroom and large walk-in closet. This home backs to our amazing community park and open space! The home pictured is representative of the property that is being built.
$3,500,000
13767 County Road 8 Fort Lupton, CO 80621
- Type:
- Single Family
- Sq.Ft.:
- 2,820
- Status:
- Active
- Beds:
- 3
- Lot size:
- 25 Acres
- Year built:
- 1902
- Baths:
- 3.00
- MLS#:
- 8596945
- Subdivision:
- Rural
ADDITIONAL INFORMATION
This is two parcels being sold together. One is 24 acres of land in a great location for potential Industrial Development. Five shares of Fulton Irrigation Ditch Water is included. Electricity and natural gas are available at Road 8. City water and sewer are both in close proximity of this property. The other adjoining parcel consists of 1.27 acres with a beautifully remodeled 2,820 spacious square foot country home. This home boasts of 3 bedrooms and an office, library, or what ever you want room. Three bathrooms, master has bathroom and walk in closet, large pantry, wood burning stove in the family room, formal living room with bay window and entry way with laminate flooring. The garage is oversized 2 car with extra space.
$2,900,000
18978 County Road 22 Fort Lupton, CO 80621
- Type:
- Single Family
- Sq.Ft.:
- 2,732
- Status:
- Active
- Beds:
- 3
- Lot size:
- 69.5 Acres
- Year built:
- 1958
- Baths:
- 3.00
- MLS#:
- 5885350
- Subdivision:
- Rural
ADDITIONAL INFORMATION
Welcome to the Pride of Weld County and your oasis Colorado ranch! This is a TRUE working ranch for sale! Just under 70 acres in a private and excluded setting that boasts views of the front range and Rocky Mountains! If you're looking for the true Colorado ranch experience, look no further! The 3 bedroom/ 3 bathroom home embodies a Colorado vibe of over 2,700 square feet! Updated to that rustic modern country feel! Large gourmet kitchen, trophy room, two office rooms, large master closet, open floorplan with dining room and living room overlooking the views of your ranch and mountains! Outdoor patio area overlooking your ranch and view of Colorado! New roof,, soffit and fresh paint August 2024! The ranch itself is ready for a full working ranch operation! Fenced both for cattle, horses, livestock, etc! A Large 6,468 square foot barn with 8 stalls, electricity, and water! Two 12' x 24' horse sheds that also has electricity and water! 17 automatic waters with electricity for winter-time heaters, a 24' x 48' shed with water/electricity, and 3 storage sheds with electricity! 160' x 320' piped roping arena, and bucking bull arena for full cattle operations including a tube alley squeeze chute! Great parking and driveway that easily can get any semi tractor trailer trucks to enter and turn around with ease! This home and ranch is turn-key! NO HOA! Many opportunities can be attained with this type of ranch! Possible boarding facility, cattle operation, rodeo operation, etc.! This is THE HOME and RANCH to have!
- Type:
- Other
- Sq.Ft.:
- 2,449
- Status:
- Active
- Beds:
- 5
- Lot size:
- 0.16 Acres
- Year built:
- 2020
- Baths:
- 3.00
- MLS#:
- 6172713
- Subdivision:
- COYOTE EAST
ADDITIONAL INFORMATION
This incredible 5 bed, 3 bath, 3 car is located on a premium lot backing to Coyote Creek Golf Course holes 15 & 16 with stunning mountain views. Inside you'll love the large open floor plan with warm LV hardwood floors throughout 1st floor and carpet upstairs. Main floor offers 2 bedrooms with a full bath between. Kitchen features an over-sized island, slab granite countertops and stainless steel appliances including a gas cooktop and refrigerator, pantry and backyard access. There's also a large eating area and spacious family room. Upstairs includes a huge owner's suite overlooking the golf course and mountains; a large en-suite bath and walk-in closet. There are 2 bedrooms that share a full bath with double vanity, large great room, and upper floor laundry room. Other features include a 3 car East facing garage, large covered back patio, fully fenced back yard and landscaped with sprinkler system, full crawl space (lots of storage), high efficiency 3 ton Ruud A/C unit, and window treatments. Don't miss the opportunity to own this breathtaking home!
- Type:
- Other
- Sq.Ft.:
- 3,386
- Status:
- Active
- Beds:
- 4
- Lot size:
- 0.32 Acres
- Year built:
- 2007
- Baths:
- 3.00
- MLS#:
- 998679
- Subdivision:
- Appel Farm Estates
ADDITIONAL INFORMATION
I can't say enough about this property! You will love coming home every day! Welcoming entry, large living area with gas fireplace and lots of natural sunlight, high ceilings. Kitchen has plenty of cabinets and counterspace and is open to breakfast nook overlooking the BEAUTIFUL back yard with many varieties of trees and garden boxes . Extended patio with so much room for entertaining! Basement is finished with bedroom, bath, large family room area and plenty of storage space. Oversized 3 car HEATED garage and an amazing DETACHED 14X40 RV garage or shop. Large lot with park like landscaping. A great location if you are commuting to Denver or up north! Brand new roof installed in December! Set up a showing to see this home today, these properties don't come up often. Buyer/Buyers agent to verify square footage, schools, HOA, and taxes (taxes shown are with senior discount).
$2,250,000
4200 County Road 19 Fort Lupton, CO 80621
- Type:
- Single Family
- Sq.Ft.:
- 3,594
- Status:
- Active
- Beds:
- 3
- Lot size:
- 15.72 Acres
- Year built:
- 2001
- Baths:
- 3.00
- MLS#:
- IR981188
ADDITIONAL INFORMATION
Incredible custom built 3594 sq. ft. brick ranch-style home on 16 acres with amazing, unobstructed views of the mountains. Home features open floor plan with vaulted ceilings in the living room, beautiful kitchen with granite countertops, lots of wood flooring throughout the house, large bedrooms, wonderful views from any window in the house. Huge 7776 sq. ft. heated shop with attached office (including shower) and 20 ft. doors; plus 2450 sq. ft. metal barn with attached loafing shed. 3 phase power is at the property line. So much to see!
- Type:
- Single Family
- Sq.Ft.:
- 2,684
- Status:
- Active
- Beds:
- 5
- Lot size:
- 0.14 Acres
- Year built:
- 2022
- Baths:
- 3.00
- MLS#:
- 4304110
- Subdivision:
- Cottonwood Greens
ADDITIONAL INFORMATION
Welcome home to the spacious, five-bedroom, three-bathroom Harvard floor plan at Cottonwood Greens! From the moment you step onto the covered front porch, the Harvard welcomes you inside and fills you with a sense of “home”. Downstairs, a mother-in-law suite offers guests a private retreat of their own, making their stay even sweeter. An expansive living area sets the tone for family fun nights of movies, games, and laughter. Upstairs, a game room gives your kids a space of their own to hangout with friends and unwind after school. Everything you could dream of and more can be found in the Harvard! Plus, this home has Southern exposure for breathtaking sunsets and mountain views! The home pictured is representative of the property that is being built.
- Type:
- Single Family
- Sq.Ft.:
- 2,058
- Status:
- Active
- Beds:
- 2
- Lot size:
- 0.15 Acres
- Year built:
- 2024
- Baths:
- 2.00
- MLS#:
- 9788982
- Subdivision:
- The Courtyards At Lupton Village
ADDITIONAL INFORMATION
****To Be Built**** 2-4 Bedrooms 2-3 Bathrooms ~2,058-2,832 Sq. Ft. Welcome to the Promenade III, one of our largest and most spectacular homes. The Promenade III is an elegant, open home with plenty of room for your oversized sofas and dining room furniture. The gourmet kitchen with center island and walk-in pantry make it the ideal place to have a quick meal or prepare a grand feast for family and friends. Relax in the secluded den or the private courtyard Relish in the spacious owner’s suite Easily corral your belongings in the mudroom and additional storage space This expertly designed wide open home allows you to easily and comfortably host friends and family and steal away to enjoy a moment of peaceful privacy. For those who believe that the home is where the heart is, rejoice with the Promenade III. Home Design Features: Private, garden courtyard First floor owner’s suite First floor laundry room Flex Room Extra-large garage Single-level living Features of universal design Signature architectural details Flexible living space Energy-efficient windows Abundant natural light Spacious entertainment areas Optional gourmet kitchen Optional deluxe kitchen Optional Pet Spa Optional built-in shelves Optional sitting room off of owner’s suite Optional screened porch off of owner’s suite Optional covered porch off of owner’s suite Optional tray ceiling Optional zero-threshold shower Optional second floor bonus suite *Although all floor plans, illustrations, and specifications are believed correct at the time of publication, the right is reserved to make changes, without notice or obligation. Windows, doors, ceilings, layout and room sizes may vary depending on the options and elevations selected. This information is for illustrative purposes only and not part of a legal contract.
- Type:
- Single Family
- Sq.Ft.:
- 1,418
- Status:
- Active
- Beds:
- 2
- Lot size:
- 0.13 Acres
- Year built:
- 2023
- Baths:
- 2.00
- MLS#:
- 7264965
- Subdivision:
- The Courtyards At Lupton Village Pud
ADDITIONAL INFORMATION
*****To Be Built*****The Capri IV is the perfect fusion of luxurious design and modern functionality built with you in mind. Complete with multiple large bedrooms and flexible living rooms the Capri IV allows you to live your lifestyle without limits. • Choose the outdoor space that fits your needs to enjoy your private courtyard • Host guests in an extra room, split from the Owner’s suite for additional privacy • Cook in style in the gourmet kitchen with an open view to the Great Room Regardless of the extra amenities you choose, the Capri IV is a true single-level, open architecture home that makes efficient use of space and channels natural light. Thanks to its flexibility and elegance, the Capri IV is the perfect fit for all personalities and lifestyles.
- Type:
- Single Family
- Sq.Ft.:
- 1,519
- Status:
- Active
- Beds:
- 2
- Lot size:
- 0.11 Acres
- Year built:
- 2023
- Baths:
- 2.00
- MLS#:
- 6981706
- Subdivision:
- The Courtyards At Lupton Village
ADDITIONAL INFORMATION
*****To Be Built*****The Palazzo is revered for its design flexibility, luxurious options, and standard comforts. Possibilities abound from an upstairs bonus suite, walk-in spa shower, private den, restful sitting room, and much more. Take control of your lifestyle with the Palazzo, a contemporary and dynamic home like no other. Choose an extra room that can become a multipurpose sunroom Host guests upstairs in the bonus suite, which includes an optional wet bar Cook in style in the gourmet kitchen designed to accommodate double ovens and more Regardless of the options you choose, the Palazzo is a warm and lively home energized by abundant living space, contemporary amenities, and natural light. Thanks to its flexibility and elegance, the Palazzo is the perfect fit for all personalities and lifestyles.
Andrea Conner, Colorado License # ER.100067447, Xome Inc., License #EC100044283, [email protected], 844-400-9663, 750 State Highway 121 Bypass, Suite 100, Lewisville, TX 75067

Listings courtesy of REcolorado as distributed by MLS GRID. Based on information submitted to the MLS GRID as of {{last updated}}. All data is obtained from various sources and may not have been verified by broker or MLS GRID. Supplied Open House Information is subject to change without notice. All information should be independently reviewed and verified for accuracy. Properties may or may not be listed by the office/agent presenting the information. Properties displayed may be listed or sold by various participants in the MLS. The content relating to real estate for sale in this Web site comes in part from the Internet Data eXchange (“IDX”) program of METROLIST, INC., DBA RECOLORADO® Real estate listings held by brokers other than this broker are marked with the IDX Logo. This information is being provided for the consumers’ personal, non-commercial use and may not be used for any other purpose. All information subject to change and should be independently verified. © 2024 METROLIST, INC., DBA RECOLORADO® – All Rights Reserved Click Here to view Full REcolorado Disclaimer
| Listing information is provided exclusively for consumers' personal, non-commercial use and may not be used for any purpose other than to identify prospective properties consumers may be interested in purchasing. Information source: Information and Real Estate Services, LLC. Provided for limited non-commercial use only under IRES Rules. © Copyright IRES |
Fort Lupton Real Estate
The median home value in Fort Lupton, CO is $465,000. This is lower than the county median home value of $480,800. The national median home value is $338,100. The average price of homes sold in Fort Lupton, CO is $465,000. Approximately 63.16% of Fort Lupton homes are owned, compared to 34.81% rented, while 2.03% are vacant. Fort Lupton real estate listings include condos, townhomes, and single family homes for sale. Commercial properties are also available. If you see a property you’re interested in, contact a Fort Lupton real estate agent to arrange a tour today!
Fort Lupton, Colorado has a population of 7,947. Fort Lupton is less family-centric than the surrounding county with 28.86% of the households containing married families with children. The county average for households married with children is 38.01%.
The median household income in Fort Lupton, Colorado is $68,295. The median household income for the surrounding county is $80,843 compared to the national median of $69,021. The median age of people living in Fort Lupton is 37 years.
Fort Lupton Weather
The average high temperature in July is 90.9 degrees, with an average low temperature in January of 13.7 degrees. The average rainfall is approximately 14.5 inches per year, with 36.6 inches of snow per year.



