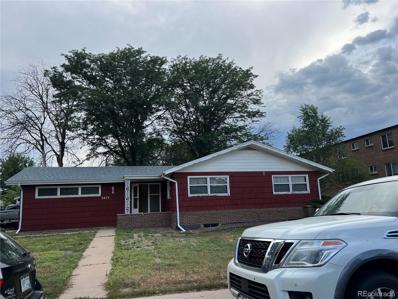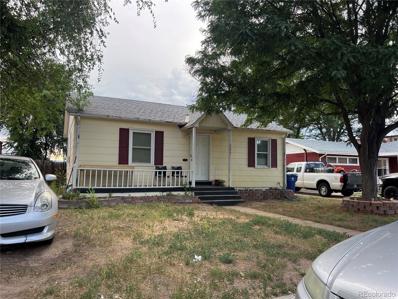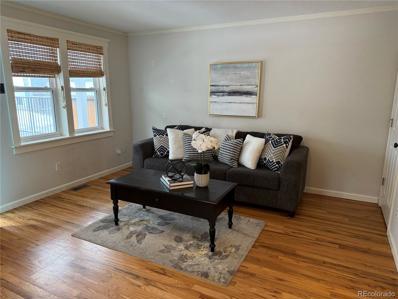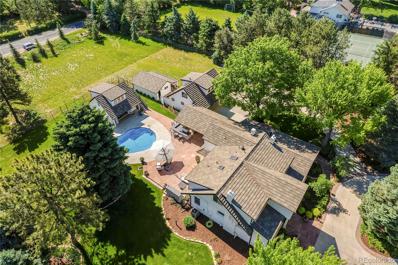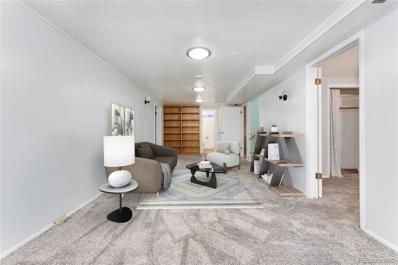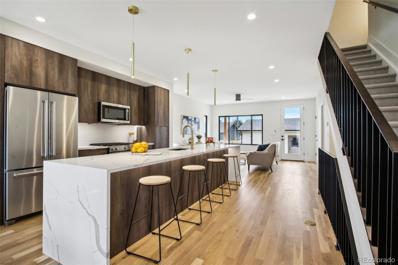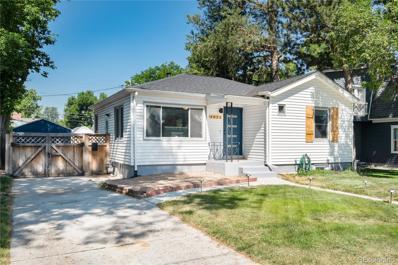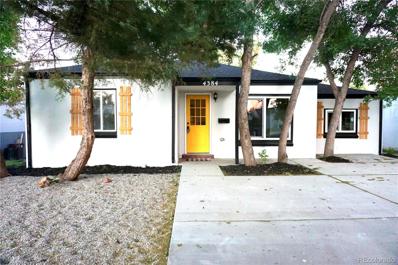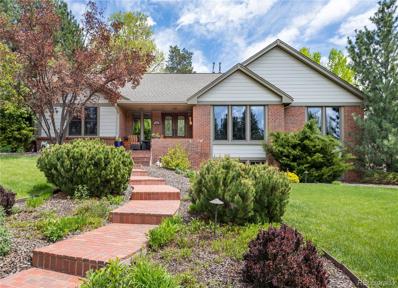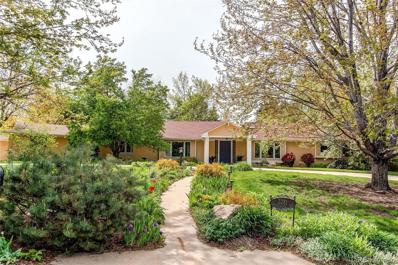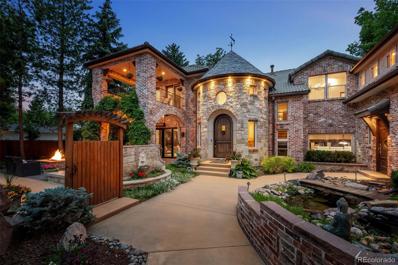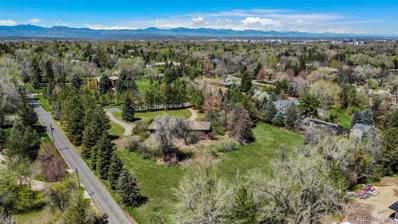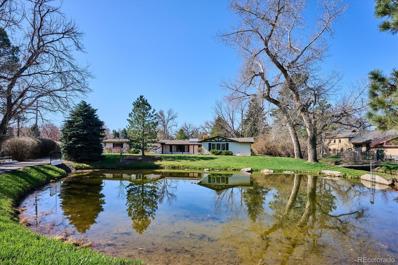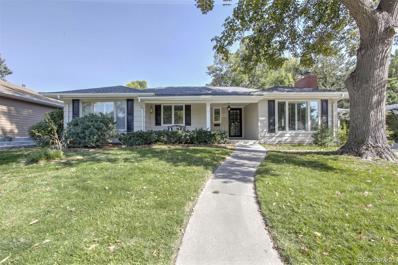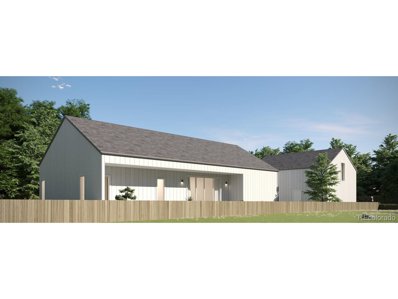Englewood CO Homes for Sale
- Type:
- Single Family
- Sq.Ft.:
- 2,177
- Status:
- Active
- Beds:
- 3
- Lot size:
- 0.21 Acres
- Year built:
- 1960
- Baths:
- 2.00
- MLS#:
- 9541054
- Subdivision:
- Evanston Bdwy Add
ADDITIONAL INFORMATION
This property can be sold individually or in conjunction with the property directly south, 3477 S Marion (MLS ID: 8063141). Combined 15,333 Sq Foot lot. Able to build 60 foot high building. Rendering for 35 unit with 60 car garage. Lots of possibilities. Great opportunity for condos or apartments. Close to Swedish Medical Center. Currently there sits a home on property that is currently rented with a 30 day move out clause. Please do not disturb tenants and call directly for all showing requests.
- Type:
- Single Family
- Sq.Ft.:
- 841
- Status:
- Active
- Beds:
- 2
- Lot size:
- 0.14 Acres
- Year built:
- 1950
- Baths:
- 2.00
- MLS#:
- 8063141
- Subdivision:
- Evanston Bdwy Add
ADDITIONAL INFORMATION
This property can be sold individually or in conjunction with the property directly North, 3475 S Marion (MLS ID: 9541054) Combined 15,333 Sq Foot lot. Buyer is able to build a 60 foot high building. Rendering for 35 unit with 60 car garage. Lots of possibilities. Great opportunity for condos or apartments. Close to Swedish Medical Center. There is currently a home on property that is being rented with a 30 day move out clause. Please do not disturb tenants, and call ahead for all showings.
- Type:
- Townhouse
- Sq.Ft.:
- 1,176
- Status:
- Active
- Beds:
- 2
- Lot size:
- 0.04 Acres
- Year built:
- 1999
- Baths:
- 3.00
- MLS#:
- 8902629
- Subdivision:
- Old Englewood
ADDITIONAL INFORMATION
Lovely 2-bed, 2.5-bath townhome nestled in the Heart of Old Town Englewood! Enjoy the convenience of being within walking distance to charming local restaurants and boutique shops. This home features an updated kitchen with stainless steel appliances, granite countertops, newer cabinets, and large windows that bathe the space in natural light, complemented by real hardwood floors throughout the main level. The upper level features the expansive Primary suite with an attached bathroom and two generous walk-in closets—a second bedroom, an additional bathroom, and a convenient laundry room round out the second floor. The unfinished basement provides ample storage and the potential to expand the living space. This home also comes with an in-unit washer/dryer for added convenience.
$3,375,000
3500 S Franklin Street Englewood, CO 80113
- Type:
- Single Family
- Sq.Ft.:
- 4,918
- Status:
- Active
- Beds:
- 6
- Lot size:
- 1.38 Acres
- Year built:
- 1975
- Baths:
- 7.00
- MLS#:
- 7907599
- Subdivision:
- Cherry Hills Village
ADDITIONAL INFORMATION
Beautifully remodeled, expanded & updated Cherry Hills farmhouse, including fabulous flagstone patio surrounding pool, two-story pool house w/ guest quarters, guest apartment above 3 car garage, and functional barn – all on 1.38 acres with mountain views ** Pride of ownership abounds with amazing attention to detail – these owners did everything right ** Main house features spacious rooms with high and/or vaulted ceilings and beautiful finishes ** Designer kitchen with high-end appliances: Viking, Wolf, Bosch, large center island, walk-in pantry and a delightful breakfast area opening out via fold-away glass doors to gorgeous pool area with fireplace ** Outdoor kitchen/bar on covered patio with surround sound & accent lighting is an entertainer's delight ** Main floor guest bedroom with adjoining bath could double as primary bedroom ** Main floor office boasts built-in file cabinets and shelving ** Vaulted family room features dramatic stone fireplace and opens onto a charming covered south patio ** A welcoming foyer, a luxurious living room w/ fireplace and expansive dining area, as well as powder room & large laundry room, complete the first level ** Upstairs you will discover a lovely vaulted primary suite complete with fully updated bath featuring heated floors, steam shower & custom walk-in closet ** Additional vaulted bedrooms with custom walk-in closets and beautiful full bath with heated floors complete the second level ** Pool house boasts fold-away glass doors opening onto patio, 2 baths, kitchenette, family room w/ both interior & exterior stairs to upper level guest quarters ** Guest apartment above 3 car garage includes full kitchen & bath, sitting area and separate bedroom with built-in storage ** Barn includes two stalls, tack room & access to partially fenced pasture area ** Numerous smart-home security features ** FLOCK neighborhood security system monitors all traffic in neighborhood, identifying suspicious vehicles & alerts Cherry Hills police.
Open House:
Saturday, 11/16 10:00-12:00PM
- Type:
- Single Family
- Sq.Ft.:
- 888
- Status:
- Active
- Beds:
- 3
- Lot size:
- 0.14 Acres
- Year built:
- 1962
- Baths:
- 2.00
- MLS#:
- 4216947
- Subdivision:
- So Bdwy Heights Blk 62
ADDITIONAL INFORMATION
New price drop! Mid-century modern home located in a wonderful neighborhood. MASSIVE oversized and insulated 3 car garage with tons of creative capabilities! Look at the photo footprint in the drone footage. The third bay has its own private drive & entrance. As you approach, you'll be greeted by a well-manicured lawn and a beautiful brick façade, with newer windows and a newer roof adding to its charm and durability. Step inside to find original hardwood floors and two cozy bedrooms on the main level. The updated kitchen, featuring all essential appliances and charming original lead glass cabinet windows, opens to an inviting breakfast nook with stylish tile flooring. A brand-new updated bathroom completes this level. The fully finished basement offers additional living space, including one full bedroom, a full bathroom, a versatile flex space that can serve as an office, and a full laundry room with ample storage. Outside, the fenced backyard with its gorgeous green lawn is perfect for relaxation and play. In the backyard, there is also a huge covered patio! This unique home is situated in an up-and-coming neighborhood and is close to Denver, making it a fantastic investment. Don’t miss out on the chance to make it yours. Schedule a visit today! **Exterior Features:** - Well-maintained green lawn - Beautiful brick facade - Newer windows - Newer roof **Interior Features:** - Original hardwood floors - Two spacious bedrooms - Updated kitchen with all essential appliances - Breakfast nook with tile flooring - Original lead glass cabinet windows integrated into the modernized kitchen - Brand new updated bathroom **Basement:** - Fully finished - One full bedroom - One full bathroom - Flex space perfect for an office or additional living area - Full laundry room - Ample storage space **Backyard:** - Fenced yard with lush green lawn **Garage:** - Huge garage with two main parking spaces - Hidden third bay in the back with its own driveway
- Type:
- Single Family
- Sq.Ft.:
- 1,681
- Status:
- Active
- Beds:
- 3
- Lot size:
- 0.07 Acres
- Year built:
- 2024
- Baths:
- 3.00
- MLS#:
- 6900081
- Subdivision:
- Old Engewood
ADDITIONAL INFORMATION
FREE 1% interest buy down with builder's lender. Stunning contemporary NEW construction 1/2 duplex completed in super hot South Broadway. Luxury kitchen w/ contemporary cabinetry, huge 11' eat-in island with stunning movement in the quartz countertops, closet style pantry, undercabinet & under-island lights & Kitchen Aid appliances. An upgraded contemporary handrail opens the floor plan. Solid white oak hardwoods on the main floor. Custom seating area for storage & coats just inside the front door. Beautifully upgraded main floor half bath with custom woodwork and stylish black accents. 2 bedrooms upstairs w/vaulted ceilings. The primary bedroom has a massive beautifully lit walk-in closet. Ensuite primary bath w/ huge walk-in shower, floor-to-ceiling custom tile & more. Contemporary black Anderson windows. Detached 2 car garage w/ wifi/smart opener, insulated garage door & wiring for electric vehicle charger. 2 bedrooms w/ vaulted ceilings. Full unfinished basement for storage and designed for 1 bedroom and full bathroom. Various rooms are prewired for TV locations. No HOA. Party wall agreement in place. Buyer to verify taxes as they have not yet been assessed. https://media.showingtimeplus.com/sites/zexkxqr/unbranded
- Type:
- Single Family
- Sq.Ft.:
- 1,626
- Status:
- Active
- Beds:
- 3
- Lot size:
- 0.14 Acres
- Year built:
- 1950
- Baths:
- 2.00
- MLS#:
- 6927924
- Subdivision:
- South Broadway Heights
ADDITIONAL INFORMATION
Adorable and renovated old Englewood bungalow with amazing ADU/Income/AIRBNB opportunity – live in half the house and rent the other half. This charming bungalow has been remodeled to include a locked off second full kitchen and second laundry room in the basement, making it ideal for a house hack or mother-in-law suite. The home retains its original details and features a great room with cove ceilings, a dining room with a great view of the backyard, and a fully remodeled kitchen with a gas cooktop, stainless appliances, and quartz countertops. The wide plank luxury vinyl floors are as beautiful as they are durable. The two bedrooms upstairs share a fully remodeled hall bath. The open and bright basement level includes a full kitchenette with full sized fridge, a large bedroom with 2 windows (nonconforming), living room with egress window and dining room areas, and a spacious laundry room. There are two room AC units that work well for cooling. Recent upgrades include new windows, new sliding door, new laundry closet for stackable W/D, all new wiring throughout the house with grounded outlets, a 200 AMP electric panel, partial new sewer line (with 2 clean outs), PEX plumbing, new hot water heater, and brand new roof on the house and garage. Outdoor features include a beautiful covered large deck, a fenced/private yard, 2 off street parking places (new concrete pad) and a detached garage that would be perfect for a workshop or could be converted into a pull-through garage. You will appreciate all the attention to detail and fully permitted upgrades. The property is conveniently located close to Duncan Park, Light Rail, South Broadway shops, and the Englewood Recreation Center.
- Type:
- Single Family
- Sq.Ft.:
- 1,133
- Status:
- Active
- Beds:
- 3
- Lot size:
- 0.16 Acres
- Year built:
- 1947
- Baths:
- 2.00
- MLS#:
- 5656075
- Subdivision:
- South Broadway Heights
ADDITIONAL INFORMATION
IMPROVED PRICE! **Charming Fully Remodeled Home with Modern Upgrades and Spacious Zeroscaped Backyard** Discover your dream home where modern elegance meets country living within city limits! This stunning 3-bedroom, 2-bathroom home has been completely remodeled from top to bottom with top-of-the-line finishes and meticulous attention to detail. Step inside to be greeted by the warmth of new luxury vinyl flooring in the living room and kitchen, complemented by a sleek remodeled kitchen featuring quartz countertops. The bathrooms are a true showstopper with stylish wavy 3D tiles, floating sinks, and chic gray floor tiles that add a touch of sophistication to your daily routine. Every inch of this home has been thoughtfully upgraded, including brand new drywall, electrical wiring, and an updated electrical box for your peace of mind. The brand-new HVAC, AC, ductwork, and water heater ensure your comfort year-round, while the brand-new roof, gutters, and recessed lighting system provide the ultimate in modern convenience. Step outside to your zeroscaped backyard, a blank canvas with endless possibilities for building your dream garden, or just enjoying the serene beauty of the space. There's also plenty of room to add an oversized 2-car garage if desired. The newly installed wooden fence offers privacy, while the beautiful trees surrounding the property provide plenty of shade, keeping your home cool during those hot summer days. The home boasts all-new doors and windows, including an imported high-end German-made facade window that adds both convenience and functionality. The exterior of the home has been freshly painted, and the brand-new driveway comfortably fits 2+ cars, with ample off-street parking available as well. The bedrooms feature high-quality carpet for added comfort, and the laundry room is adorned with beautiful mosaic flooring, making even your chores feel like a luxury experience. Recently appraised value of $550,000!
- Type:
- Single Family
- Sq.Ft.:
- 5,314
- Status:
- Active
- Beds:
- 5
- Lot size:
- 0.52 Acres
- Year built:
- 1972
- Baths:
- 5.00
- MLS#:
- 3024079
- Subdivision:
- Cherry Hills North
ADDITIONAL INFORMATION
*Seller is offering a $6000 credit with an acceptable offer to replace the primary bathroom carpet with heated tile floor!* Welcome to your new home at 3940 S Hudson Way, nestled in Cherry Hills. This meticulously crafted residence offers a perfect blend of modern convenience and timeless elegance, promising a lifestyle of comfort and sophistication. As you enter through the front door, you're greeted by a warm and inviting ambiance that flows seamlessly throughout the home. The spacious living area is bathed in natural light, creating a welcoming atmosphere for gatherings with family and friends or moments of quiet relaxation. The sitting room, dedicated dining space and butler's pantry on the main floor are perfect for entertaining. The gourmet kitchen is a culinary enthusiast's dream, featuring sleek countertops, top-of-the-line stainless steel appliances, a built-in Miele coffee machine and ample storage space for all your cooking essentials. Whether you're preparing a quick weekday meal or hosting a gourmet dinner party, this kitchen is sure to inspire your inner chef. Retreat to the luxurious master suite, where tranquility awaits. With plush carpeting, a generously sized walk-in closet, and a spa-like ensuite bathroom complete with a soaking tub and dual vanity, this is the ultimate sanctuary for rest and rejuvenation. Step outside to discover your own private oasis. The beautifully landscaped backyard offers the perfect setting for outdoor entertaining, with a spacious patio area ideal for al fresco dining or simply basking in the Colorado sunshine. Imagine summer barbecues with loved ones or cozy evenings spent stargazing under the vast Colorado sky. Conveniently located in Cherry Hills North, this home offers easy access to a wealth of amenities and attractions. From boutique shops and gourmet restaurants to lush parks and recreational opportunities, everything you need is right at your fingertips.
- Type:
- Single Family
- Sq.Ft.:
- 5,680
- Status:
- Active
- Beds:
- 5
- Lot size:
- 1.01 Acres
- Year built:
- 1975
- Baths:
- 4.00
- MLS#:
- 3037135
- Subdivision:
- Cherryridge
ADDITIONAL INFORMATION
Don’t miss your opportunity to own a sprawling, ranch-style home in the coveted Cherryridge neighborhood of Cherry Hills Village. Situated on a one-plus acre lot, the residence is surrounded by lush trees and landscaping that create a private, park-like setting. Inside, there are five bedrooms and four baths, plus a main-level office. The generous, open floor plan is ideal for large gatherings and an oversized wood-burning fireplace sets the scene for making holiday memories. Meals can be enjoyed in a formal space or the more casual family dining area. For rest and rejuvenation, the primary retreat includes a two-sided fireplace and French doors leading out to a flagstone patio for morning coffee enjoyment. You’re also sure to appreciate the double walk-in closets and an ensuite bath with jetted tub and dual-head shower. The finished basement is an added bonus, offering a media room, games area, wet bar, wine closet, guest suite, and a flex room. Equally impressive, the serene outdoor living spaces include a spacious back patio and covered sitting area where you can relax to the tranquil sounds of the large water feature. For your vehicles, toys, and gear, there’s an oversized three-car garage with a dedicated storage room. The wide, circle driveway also provides ample, side-by-side parking for guests. An exceptional value, this residence is located in a central, sought-after Cherry Hills Village neighborhood with top-tier schools nearby. Come take a tour and make this incredible house your new home.
- Type:
- Single Family
- Sq.Ft.:
- 9,178
- Status:
- Active
- Beds:
- 6
- Lot size:
- 0.91 Acres
- Year built:
- 1987
- Baths:
- 7.00
- MLS#:
- 7883050
- Subdivision:
- Old Cherry Hills
ADDITIONAL INFORMATION
Nestled in the sought-after enclave of Old Cherry Hills, this Cornerstone Custom Built English Tudor at 850 E Radcliff Ave continues to captivate with its timeless charm and luxurious amenities. Resting on an expansive 1-acre lot, the property is enveloped by manicured landscaping, towering trees, and enchanting outdoor spaces, including a sparkling pool, hot tub, and inviting al fresco dining area.Designed for both relaxation and entertainment, the home boasts nearly 10,000 finished square feet, providing an unparalleled canvas for hosting gatherings of any scale. As you step inside, the grand flagstone entrance and rustic wood beams seamlessly blend with modern elegance, creating an atmosphere of refined comfort.The chef's kitchen remains a focal point, adorned with top-of-the-line appliances, Blue Bahia granite countertops, and limestone walls. Transition effortlessly to the great room, where a majestic stone fireplace and expansive sliding doors beckon you to the backyard sanctuary.With six bedrooms, seven bathrooms, a second great room with bar, billiards, and additional outdoor patio, a theater room, workout room, and wine cellar, every aspect of luxury living is meticulously curated. The Owner’s Suite, boasting dual closets and a private balcony overlooking the lush grounds, offers a serene retreat.Conveniently located within the award-winning Cherry Creek School District, this remarkable property continues to redefine indoor-outdoor living at its finest, inviting its next owners to create unforgettable memories in this enchanting oasis.
- Type:
- Single Family
- Sq.Ft.:
- 2,373
- Status:
- Active
- Beds:
- 3
- Lot size:
- 2.75 Acres
- Year built:
- 1963
- Baths:
- 3.00
- MLS#:
- 1667725
- Subdivision:
- Cherry Hills Village
ADDITIONAL INFORMATION
Offered for the first time in over 55 years, this rare and remarkable property presents a unique opportunity to create your dream estate in one of Colorado's most prestigious and charming neighborhoods. Discover the allure of Old Cherry Hills Village while living at 4480 S Franklin Street, a rare horse property poised on a sprawling 2.75-acre private lot nestled among mature landscaping, with tall pine trees, a generous pasture, and sitting on one of Cherry Hills Village's finest and most admired streets. This expansive property boasts an enviable building envelope, providing ample space for architectural innovation and personalized design. Seize the chance to shape your legacy in Old Cherry Hills Village, where sophistication, privacy, and natural beauty converge in perfect harmony. Don't miss this unparalleled opportunity to own one of the largest and most desirable properties in all of Cherry Hills Village. Embrace the promise of limitless potential and craft the lifestyle you've always envisioned at 4480 S Franklin Street.
- Type:
- Single Family
- Sq.Ft.:
- 3,428
- Status:
- Active
- Beds:
- 4
- Lot size:
- 2.5 Acres
- Year built:
- 1958
- Baths:
- 3.00
- MLS#:
- 7387370
- Subdivision:
- Cherry Hill Acres
ADDITIONAL INFORMATION
Welcome to 3701 S. Corona Street, Cherry Hills Experience one of Cherry Hills’ most tranquil homes. Secluded down a tree-lined lane in the private enclave of one of the original Cherry Hills neighborhoods, you will find 3701 S. Corona Street. This home is a perfect example of mid-century modern architecture and construction. Whether sitting on the patio watching the ducks on the pond or playing outdoor games on the vast “backyard”, this is truly a home for all generations and all interests. Where privacy is a premium in today’s world, you will be amazed at the quiet and peace surrounding this lovely home. This home sits on a 1.25 acre parcel and the vacant lot behind the home is another 1.25 acre parcel. Both parcels are included in this sale. THIS PROPERTY IS APPROVED FOR HORSES.
- Type:
- Single Family
- Sq.Ft.:
- 1,641
- Status:
- Active
- Beds:
- 3
- Lot size:
- 0.2 Acres
- Year built:
- 1954
- Baths:
- 2.00
- MLS#:
- 3049745
- Subdivision:
- Hampden Hills
ADDITIONAL INFORMATION
PRICE REDUCED: Back on the Market due to Conditional Sale Deadline. This home has new roof, gutters (installed in April 2024), radon system and HVAC system(2022). Beautiful, bright home, with a large lot, you have the ability to add to this home if you want to expand or enjoy a single level home. This home has a new roof, gutters, and radon system. Ranch-style home in popular Hampden Hills neighborhood. This 3-bedroom, 2-bathroom home has an oversized 2-car attached garage. Bring your pets to play in the large lot with fenced back yard. This home has been very well-maintained and is in ready to move in condition. Beautiful oak hardwoods, remodeled kitchen with granite countertops and stainless appliances. Larger bedrooms with cedar lined closets. Gas log fireplace in the living room. Custom plantation shutters throughout this home. Fresh coat of paint inside home. Workshop behind garage with work bench. No HOA in this neighborhood. This home is located in the Cherry Creek School District and is within minutes of the DU Campus and the Swedish and Craig Hospital campuses. Just a short drive to shopping at the Cherry Creek Shopping Center and King Soopers just a few blocks away.
$1,149,900
4110 S Logan St Englewood, CO 80113
- Type:
- Other
- Sq.Ft.:
- 2,403
- Status:
- Active
- Beds:
- 5
- Lot size:
- 0.14 Acres
- Year built:
- 2023
- Baths:
- 3.00
- MLS#:
- 2925141
- Subdivision:
- South Broadway Heights
ADDITIONAL INFORMATION
Rog & Wilco Development's newly built ranch home is a stunning example of modern luxury. With its 3 bedrooms, 2 bathrooms, dedicated office, and ADU, this home has it all. The main house features an open layout with a stunning high-end kitchen, complete with stainless steel Bosch appliances, a large kitchen island, and a walk-in pantry. The primary bedroom is separated from the other two bedrooms on opposite sides of the home, making it its own private oasis. The ADU, located above the detached garage, offers an additional bedroom and full bathroom. This is the perfect space for guests, extended family members, or even a home office. Throughout the home, you'll find beautiful design elements such as white oak hardwood floors, custom stone tiles, custom shower walls, and custom built-ins in the mudroom. This home is truly one of a kind and offers something for everyone. Whether you're looking for a spacious family home, a place to generate additional income, or a home office with separate living space, this home has it all. This home is a must-see for anyone looking for a luxurious and spacious ranch home with an ADU.
Andrea Conner, Colorado License # ER.100067447, Xome Inc., License #EC100044283, [email protected], 844-400-9663, 750 State Highway 121 Bypass, Suite 100, Lewisville, TX 75067

The content relating to real estate for sale in this Web site comes in part from the Internet Data eXchange (“IDX”) program of METROLIST, INC., DBA RECOLORADO® Real estate listings held by brokers other than this broker are marked with the IDX Logo. This information is being provided for the consumers’ personal, non-commercial use and may not be used for any other purpose. All information subject to change and should be independently verified. © 2024 METROLIST, INC., DBA RECOLORADO® – All Rights Reserved Click Here to view Full REcolorado Disclaimer
| Listing information is provided exclusively for consumers' personal, non-commercial use and may not be used for any purpose other than to identify prospective properties consumers may be interested in purchasing. Information source: Information and Real Estate Services, LLC. Provided for limited non-commercial use only under IRES Rules. © Copyright IRES |
Englewood Real Estate
The median home value in Englewood, CO is $501,900. This is higher than the county median home value of $500,800. The national median home value is $338,100. The average price of homes sold in Englewood, CO is $501,900. Approximately 46.14% of Englewood homes are owned, compared to 47.64% rented, while 6.23% are vacant. Englewood real estate listings include condos, townhomes, and single family homes for sale. Commercial properties are also available. If you see a property you’re interested in, contact a Englewood real estate agent to arrange a tour today!
Englewood, Colorado 80113 has a population of 33,500. Englewood 80113 is less family-centric than the surrounding county with 29.71% of the households containing married families with children. The county average for households married with children is 34.29%.
The median household income in Englewood, Colorado 80113 is $72,193. The median household income for the surrounding county is $84,947 compared to the national median of $69,021. The median age of people living in Englewood 80113 is 36.1 years.
Englewood Weather
The average high temperature in July is 88.5 degrees, with an average low temperature in January of 18.1 degrees. The average rainfall is approximately 17 inches per year, with 61.5 inches of snow per year.
