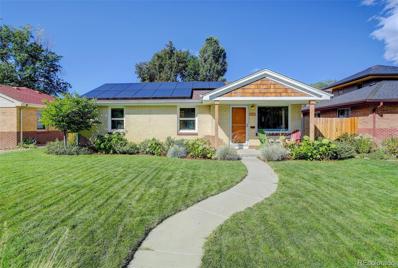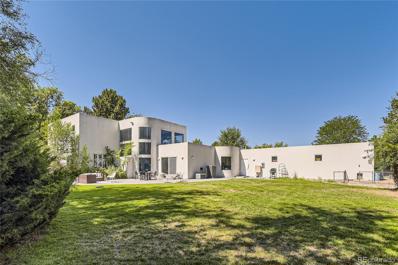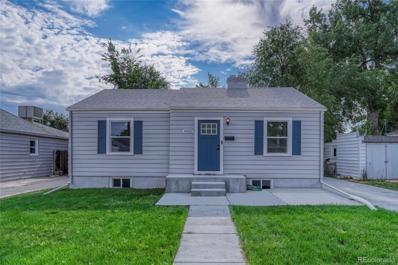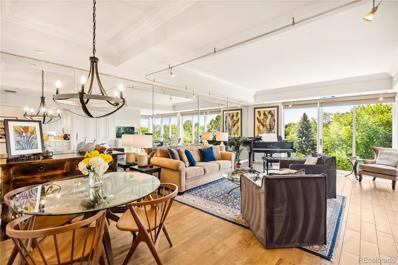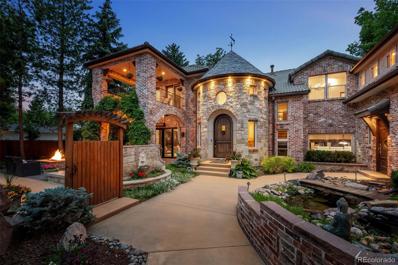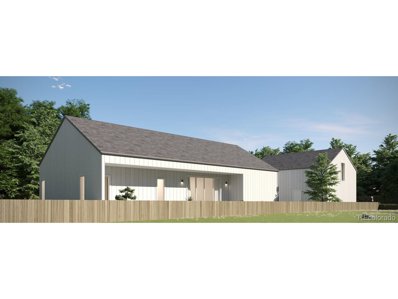Englewood CO Homes for Sale
- Type:
- Single Family
- Sq.Ft.:
- 1,645
- Status:
- Active
- Beds:
- 3
- Lot size:
- 0.14 Acres
- Year built:
- 1952
- Baths:
- 2.00
- MLS#:
- 1959312
- Subdivision:
- Evanston
ADDITIONAL INFORMATION
Get ready to fall in love with this meticulously kept home in a quiet neighborhood. The brand new carriage house has both front and rear roll up doors. The bonus spaces inside can be used as a studio, office or even a fourth bedroom. It is air conditioned, has a bathroom and ample storage. You can even rent it out as a separate apartment or AirBnb! Professional landscaping that looks spectacular year round gives your home incredible curb appeal. Large french doors open up to the covered patio located off the dining area creating a seamless blend of indoor and outdoor spaces. Your BBQs will be the best in town when you entertain your guests on your massive Timber Tech deck. The multiple seating areas are the perfect catalyst for endless evenings of delightful conversation. Melt away the stress of the day as you soak in your Wind River hot tub (made in Colorado!). Gleaming hardwood floors greet you as enter the main house. You'll immediately notice the perfect balance of artisanal craftsmanship like swirled plaster ceilings and modern amenities like the fully renovated chef's kitchen. Cook up gourmet meals while working on quartz counters and top quality Thor Kitchen cooking equipment. You'll never tire of eating fresh vegetables grown in your raised garden bed. Looking for green features? You'll love the solar panels which keep your electric bills tiny and the xeriscaped back yard designed with water conservation in mind. Loaded with high-end upgrades and freshly remodeled, THIS is the home you've been waiting for. You'll see plenty of pop tops and new construction in this hot neighborhood. Close to Swedish and Craig hospitals plus world-class shopping and dining within a half mile. Welcome Home!
- Type:
- Single Family
- Sq.Ft.:
- 1,748
- Status:
- Active
- Beds:
- 4
- Lot size:
- 0.14 Acres
- Year built:
- 1950
- Baths:
- 2.00
- MLS#:
- 6288593
- Subdivision:
- Strayers Broadway Heights
ADDITIONAL INFORMATION
Welcome Home to this Nice-Looking Ranch Style/One Level Home with Mid Century Charm! This one is a rare find. Great Location & faces the Park! Features include... Central Air-Conditioning, Wood Floors throughout the main level, Inviting Kitchen with Granite Countertops & all Appliances are included. This GEM also features Ample parking space with an impressive Detached Over-Sized 2-Car Garage. Enjoy your new home year-round... Walk out to your cool & relaxing back Deck. Have a fresh cup of coffee in the morning. Take in the views of your Big, Beautiful Backyard. Enjoy those summer BBQ's and good times every summer! Plus... A few more pleasant surprises! Be sure to check out the Virtual Tour slide show & 3D Tour also available.
- Type:
- Single Family
- Sq.Ft.:
- 1,132
- Status:
- Active
- Beds:
- 3
- Lot size:
- 0.17 Acres
- Year built:
- 1954
- Baths:
- 2.00
- MLS#:
- 2192249
- Subdivision:
- South Broadway Heights
ADDITIONAL INFORMATION
This stunning 3-bedroom, 2-bathroom bungalow in Englewood has been meticulously renovated to blend modern comforts with classic charm. Located in a highly sought-after neighborhood, just 8 miles from Downtown Denver and 5 miles from the Denver Tech Center (DTC), this home offers the perfect balance of convenience and tranquility. Key Features: Open Concept Living: Step inside to an inviting open-concept kitchen and living area, perfect for entertaining. The kitchen is a chef’s delight, featuring a large offset slab granite island, custom slow-close cabinets, and a diagonal laid tile floor with an artisan intricate mosaic backsplash. Recent Renovations: Enjoy peace of mind with recent updates made within the last 4 years, including a brand-new water heater (2024), roof on both the house and garage, updated electrical and plumbing systems, a new service panel, and a central AC unit to keep you cool during the summer months. Charming Finishes: This historic home boasts an abundance of newer hardwood flooring, texture, fresh paint, modern plumbing and lighting fixtures, and new doors throughout. The bathrooms have been totally renovated, offering a spa-like experience with high-end finishes. Outdoor Oasis: Step outside to enjoy the recently refreshed landscaping, which provides a serene setting for relaxation or outdoor gatherings. The oversized 2-car garage includes storage space above, built-in cabinets and additional off-street parking with alley access. A covered patio off the garage and a deck off the back of the home provide ample outdoor living space. Prime Location: Situated in a desirable neighborhood, this home offers easy access to local amenities, parks, and schools, with the vibrant heart of Denver just minutes away. Don’t miss the opportunity to own this beautifully updated bungalow in one of Englewood’s most coveted areas. Schedule a showing today and make this house your home!
Open House:
Saturday, 1/11 1:00-3:00PM
- Type:
- Single Family
- Sq.Ft.:
- 5,618
- Status:
- Active
- Beds:
- 6
- Lot size:
- 1.68 Acres
- Year built:
- 1961
- Baths:
- 6.00
- MLS#:
- 9606098
- Subdivision:
- N.e. Cherry Hills Acreage
ADDITIONAL INFORMATION
$3.6M Pre-Listing Appraisal attached in MLS. This is the only property in Cherry Hills Village listed under $5.8M with over 1 acre and over 5K sqft home. No HOA. There aren’t other remodel opportunities like this one. This horse property features partial mountain views adjacent to two open-space parks - an additional 2 acres of unfenced surrounding land. This home offers unparalleled privacy and large entertaining spaces, the pinnacle of Cherry Hills Village's prestige. Enter through a semicircular driveway past large hedges and a mature tree perimeter. A grand entrance leads you through the vaulted great room with a stone fireplace to a tremendous back deck with a built-in 2023 7-person Wind River Spas Hot Tub. Floor-to-ceiling windows blur the lines between indoor and outdoor beauty that can only be described as your very own private park. This high-tech home has smart devices, including audio/video surveillance, doorbells, locks, thermostats, sprinkler systems, CO2 and smoke detectors, and garage door openers. An advanced smart home system centralizes these smart devices, allowing for frictionless automation. The in-law suite has a separate entrance, a private bathroom, and an attached one-car garage. An elevator provides access from the 3-car garage to the main floor. Four independent furnaces and AC units allow for zone-controlled temperature. A steam shower in the primary bathroom. An enormous butler’s pantry. Surrounded by diverse flora and incredibly active wildlife. Hawks, owls, hummingbirds, and foxes frequently visit. As you experience the tranquility of this unique countryside seclusion, you will forget you are on one of the largest pieces of real estate centrally located in Denver, only 1 mile from the I-25. Access to the Highline Canal is only 1,000 feet away. Less than a mile from Kent Denver and Cherry Hills Village Elementary. Call the agent/owner, Noah, for a private showing.
- Type:
- Single Family
- Sq.Ft.:
- 11,473
- Status:
- Active
- Beds:
- 5
- Lot size:
- 0.97 Acres
- Year built:
- 1992
- Baths:
- 8.00
- MLS#:
- 6906237
- Subdivision:
- Cherry Hills Farm
ADDITIONAL INFORMATION
Welcome to your next home in the prestigious Cherry Hills Farm neighborhood! A designer's own home that has been meticulously renovated over the past two years and is worthy of a feature in Architectural Digest. This premium interior lot is situated on a tranquil cul-de-sac, features a grand circular driveway and fountain. The magnificent two-story glass entryway with sweeping dual iron staircases captivates all who enter. Open concept living at it's finest includes an elegant dining room, formal bar, living room, and snug. Tall ceilings and many floor to ceiling windows flood this property with natural light. The home offers a luxurious primary bedroom, dual closets, four large en-suite bedrooms and many other specialty rooms. The south facing back yard is ultra private and quiet. Conveniently located near Cherry Hills bridle paths, Glenmoor CC and within the esteemed Cherry Creek school district. Impeccable taste and timeless design on this one of a kind property!
- Type:
- Single Family
- Sq.Ft.:
- 1,606
- Status:
- Active
- Beds:
- 3
- Lot size:
- 0.14 Acres
- Year built:
- 1948
- Baths:
- 2.00
- MLS#:
- 6673308
- Subdivision:
- Broadway Heights
ADDITIONAL INFORMATION
Rare Ranch home that really has it all!! Truly Pottery Barn cute, totally updated, newer kitchen, with flooring on main level. Two bedrooms, and updated full bath on main level. Primary suite on lower level with gorgeous private bath including blue tooth surround sound and mood lighting. The Backyard is fabulous for entertaining or just enjoying the oasis. Lovely landscaping with lighting, water feature, and incredible pool using solar for heating. Cameras and alarm for pool safety. There is a security cover for pool in the winter. Check out the garage/workshop get away with loft space. Complete with cabana/tiki bar. Perfect for entertaining, feeling like you are on vacation right in your own backyard. Newer HVAC. White picket fence encloses this perfect American Dream home.
$5,800,000
1075 E Oxford Lane Englewood, CO 80113
- Type:
- Single Family
- Sq.Ft.:
- 8,874
- Status:
- Active
- Beds:
- 6
- Lot size:
- 1.06 Acres
- Year built:
- 2003
- Baths:
- 8.00
- MLS#:
- 3269779
- Subdivision:
- Old Cherry Hills Village
ADDITIONAL INFORMATION
Enveloped in exquisite elegance, this Old Cherry Hills home is infused with classic character and modern upgrades. New and mature trees line the property nestled on a quiet country lane, inspiring a private (gated), secluded setting. Resurfaced hardwood flooring cascades throughout an open layout adorned with new lighting and vast windows with new coverings. A gourmet eat-in kitchen showcases high-end appliances, a new farmhouse sink and beautiful cabinetry. Grounded by a floor-to-ceiling stone fireplace, the great room provides the perfect setting for entertaining. A main-level office with new built-ins offers a designated home workspace. Escape to the airy primary suite boasting a fireplace, new walk-in closets and a spa-like bath. Downstairs, a finished basement hosts a rec room and workout room with new rubber flooring. Revel in a tranquil backyard oasis complete with a covered patio and a full size sports court. Upgrades include a new standing seam metal roof, newly resurfaced hardwood floors, water purification system, new closet factory custom closets, and new carpet.
- Type:
- Townhouse
- Sq.Ft.:
- 1,464
- Status:
- Active
- Beds:
- 2
- Lot size:
- 0.04 Acres
- Year built:
- 2017
- Baths:
- 3.00
- MLS#:
- 2090401
- Subdivision:
- South Washington Townhomes
ADDITIONAL INFORMATION
This stylish and contemporary townhome offers the perfect blend of luxury and convenience in the heart of Englewood, Colorado! Located near multiple community parks, South Platte River activities, well-established medical centers, and an array of shopping, dining, and nightlife options, you'll have everything you need right at your fingertips. Step inside to discover a modern, sophisticated open-concept living space adorned with hardwood flooring, metal railings, vaulted ceilings, abundant windows, and a seamless flow from room to room. The kitchen is a chef's delight, featuring high-end SS appliances, custom cabinets, sleek quartz counters, a large island with storage, and multiple dining options. The adjacent living area is warm and inviting, centered around a cozy gas fireplace, perfect for those chilly Colorado evenings. Upstairs, the luxury continues with two spacious bedrooms. Each has its own walk-in closet and spa-like bathrooms offering a retreat from the everyday hustle and bustle. The designer light fixtures add a touch of elegance, highlighting the homes modern design and attention to detail. The true gem of this townhome is the rooftop patio, with captivating and breathtaking mountain and city views. Whether you're enjoying your morning coffee, alfresco dining, or hosting a gathering with friends, this space is sure to impress! A rare find in this area, the attached two-car garage provides convenience and security, making everyday life easier. These features, combined with the townhome’s modern amenities, truly set it apart in the Englewood market. Convenience is defined by this townhome with easy access to public transit, and all the major highways leading to Denver, the mountains, and beyond. Plus, with parks and outdoor activities just steps away, you can fully embrace the Colorado lifestyle. Don't miss your chance to own this exceptional property in a highly sought-after location. Schedule your showing and make this modern property your new home!
$2,650,000
801 E Radcliff Avenue Englewood, CO 80113
- Type:
- Single Family
- Sq.Ft.:
- 4,875
- Status:
- Active
- Beds:
- 7
- Lot size:
- 0.69 Acres
- Year built:
- 1996
- Baths:
- 4.00
- MLS#:
- 7349707
- Subdivision:
- Cherry Hills Village
ADDITIONAL INFORMATION
Ever wanted to live among the stars? Welcome to SERENITY, the spaceship house of Cherry Hills Village. This unique Bauhaus-style residence is the only one of its kind in the neighborhood, offering unmatched privacy with a lush canopy of trees. Spanning over 5,000 sq ft, this stunning home features 7 bedrooms and 4 bathrooms. The living room is a true highlight with its tall ceilings, nearly floor-to-ceiling windows, and abundant natural light that accentuates the open layout. The dining room offers seamless access to the backyard, perfect for entertaining. The kitchen is a chef’s dream with blue pearl slab granite countertops, convection oven, roppe rubber floors, and a separate laundry room with a utility sink and ample storage space. Direct access to the 4-car attached garage adds to the convenience. The master bedroom is a spacious retreat with plenty of natural light, a skylight, a massive walk-in closet, and an attached 5-piece master bathroom featuring a see through fireplace, jet tub, and white marble vanities. Additional bedrooms are generously sized and filled with natural light. The second level houses an enormous second master bedroom with numerous windows, an attached 5-piece master bathroom, see through fireplace, beautiful white marble vanities and a huge walk-in closet. This master suite also boasts direct access to the roof. The unfinished basement is partially framed and ready for your imagination to transform it into additional living space, a home theater, or a gym. Located next to Mockingbird Lane, one of the most expensive neighborhoods in Colorado, and with access to the Quincy Bike Trail, the location is unparalleled. Don’t miss this extraordinary opportunity—come quick as this house will not last long!
- Type:
- Single Family
- Sq.Ft.:
- 1,250
- Status:
- Active
- Beds:
- 2
- Lot size:
- 0.15 Acres
- Year built:
- 1936
- Baths:
- 1.00
- MLS#:
- 1767078
- Subdivision:
- Broadway Heights
ADDITIONAL INFORMATION
Charming, updated 2 bedroom 1 bath ranch in the heart of Englewood with 1250 finished square feet. It has new paint inside and out. There is a partially, nicely finished basement. Both the front porch and 47 foot single driveway have new concrete. The large back patio has new concrete as well that looks out onto a lovely, very private, fenced back yard that also includes a shed. The kitchen has stainless steel appliances with a gas range. There are brand new windows and doors plus a newer hot water heater.
- Type:
- Condo
- Sq.Ft.:
- 1,634
- Status:
- Active
- Beds:
- 2
- Year built:
- 1982
- Baths:
- 2.00
- MLS#:
- 5330678
- Subdivision:
- Waterford
ADDITIONAL INFORMATION
Majestic Mountain Views of the Front Range from this Southwest Corner Unit with floor-to-ceiling windows, all graced by motorized shades, plus upgrades galore! The Waterford sits on 7.5 acres of manicured lawns with an abundance of mature trees along with waterfalls and ponds. Entering the Living Room with built-ins, a serving bar, and adjacent dining area, is a wall of floor-to-ceiling mirrors reflecting the mountain vistas....It seems there are mountains all around! Gorgeous new wood-style, plank tile floors with new paint and upgraded lighting throughout. The kitchen opens to the views, too, via its pass-through window and sports 42-inch wood cabinets, a side-by-side refrigerator with paneled fronts, Bosch dishwasher, newer electric stove/oven/hood with artisan-created countertops. Spacious primary bedroom with corner floor-to-ceiling windows with motorized shades and stunning mountain views....Large walk-in closet with built-ins. The upgraded, primary bathroom has a brand-new shower, new quartz countertops, and new tile with a Jacuzzi tub and large window. Secondary bedroom and another full bath. One-year-old, full-sized washer and dryer and cabinets in the unit's private laundry room. Two parking spaces 38 and 53 and large storage unit B-49. Fitness center with indoor/outdoor pool, sunbathing area, grills and entertaining area with fire pit and lovely gardens. Whirlpool spa. Steam rooms. Lit Tennis/Pickleball courts. Three overnight guest suites and party rooms--the Grand Salon or the Fitness Center w/fireplace, both with kitchens. Come home to The Waterford at Cherry Hills, an executive lifestyle in a park-like setting. You will love it here!
- Type:
- Single Family
- Sq.Ft.:
- 2,177
- Status:
- Active
- Beds:
- 3
- Lot size:
- 0.21 Acres
- Year built:
- 1960
- Baths:
- 2.00
- MLS#:
- 9541054
- Subdivision:
- Evanston Bdwy Add
ADDITIONAL INFORMATION
This property can be sold individually or in conjunction with the property directly south, 3477 S Marion (MLS ID: 8063141). Combined 15,333 Sq Foot lot. Able to build 60 foot high building. Rendering for 35 unit with 60 car garage. Lots of possibilities. Great opportunity for condos or apartments. Close to Swedish Medical Center. Currently there sits a home on property that is currently rented with a 30 day move out clause. Please do not disturb tenants and call directly for all showing requests.
- Type:
- Single Family
- Sq.Ft.:
- 888
- Status:
- Active
- Beds:
- 3
- Lot size:
- 0.14 Acres
- Year built:
- 1962
- Baths:
- 2.00
- MLS#:
- 4216947
- Subdivision:
- So Bdwy Heights Blk 62
ADDITIONAL INFORMATION
Mid-Century Modern Gem with Motivated Sellers and Endless Possibilities Discover the charm of this beautifully maintained mid-century modern home in a fast-growing neighborhood near Denver. With a recent price drop, this property offers incredible value and endless potential! Unique Features You’ll Love: • Oversized, Insulated Garage: Room for two cars in the front and a hidden third space in the back with its own private entrance. Perfect for a workshop, extra storage, or the potential to transform into an ADU (Accessory Dwelling Unit). • Well-Maintained Landscaping: Enjoy a lush yard with a full sprinkler system, a charming brick façade, and a welcoming front patio. Main Level Highlights: • Original Hardwood Floors: Beautifully preserved and full of character. • Spacious Bedrooms: Two full-size bedrooms with ample closets. • Updated Bathroom: Recently modernized while retaining the home’s mid-century charm. • Remodeled Kitchen: Thoughtfully updated with soft-close cabinets, stylish tile flooring, essential appliances, and original lead glass cabinet accents. Enjoy picturesque views of the backyard and the large covered patio. Fully Finished Basement: • One bedroom and a flexible bonus space. • Family room with updated modern touches. • Stylishly remodeled bathroom with new tile and fixtures. • Laundry room with washer, dryer, and plenty of storage. Practical Updates: • Newer windows and roof is in good shape. • Well-maintained furnace and hot water heater. Prime Location: Conveniently located near Cherry Hills Village, Bow Mar, and with easy access to I-25 and C-470. With its blend of modern updates and mid-century charm, this home is move-in ready and offers incredible potential for personalization. Schedule your showing today—this home won’t last long!
- Type:
- Single Family
- Sq.Ft.:
- 1,681
- Status:
- Active
- Beds:
- 3
- Lot size:
- 0.07 Acres
- Year built:
- 2024
- Baths:
- 3.00
- MLS#:
- 6900081
- Subdivision:
- Old Engewood
ADDITIONAL INFORMATION
FREE 1% interest buy down with builder's lender. Stunning contemporary NEW construction 1/2 duplex completed in super hot South Broadway. Luxury kitchen w/ contemporary cabinetry, huge 11' eat-in island with stunning movement in the quartz countertops, closet style pantry, undercabinet & under-island lights & Kitchen Aid appliances. An upgraded contemporary handrail opens the floor plan. Solid white oak hardwoods on the main floor. Custom seating area for storage & coats just inside the front door. Beautifully upgraded main floor half bath with custom woodwork and stylish black accents. 2 bedrooms upstairs w/vaulted ceilings. The primary bedroom has a massive beautifully lit walk-in closet. Ensuite primary bath w/ huge walk-in shower, floor-to-ceiling custom tile & more. Contemporary black Anderson windows. Detached 2 car garage w/ wifi/smart opener, insulated garage door & wiring for electric vehicle charger. 2 bedrooms w/ vaulted ceilings. Full unfinished basement for storage and designed for 1 bedroom and full bathroom. Various rooms are prewired for TV locations. No HOA. Party wall agreement in place. Buyer to verify taxes as they have not yet been assessed. https://media.showingtimeplus.com/sites/zexkxqr/unbranded
- Type:
- Single Family
- Sq.Ft.:
- 9,178
- Status:
- Active
- Beds:
- 6
- Lot size:
- 0.91 Acres
- Year built:
- 1987
- Baths:
- 7.00
- MLS#:
- 7883050
- Subdivision:
- Old Cherry Hills
ADDITIONAL INFORMATION
Nestled in the sought-after enclave of Old Cherry Hills, this Cornerstone Custom Built English Tudor at 850 E Radcliff Ave continues to captivate with its timeless charm and luxurious amenities. Resting on an expansive 1-acre lot, the property is enveloped by manicured landscaping, towering trees, and enchanting outdoor spaces, including a sparkling pool, hot tub, and inviting al fresco dining area.Designed for both relaxation and entertainment, the home boasts nearly 10,000 finished square feet, providing an unparalleled canvas for hosting gatherings of any scale. As you step inside, the grand flagstone entrance and rustic wood beams seamlessly blend with modern elegance, creating an atmosphere of refined comfort.The chef's kitchen remains a focal point, adorned with top-of-the-line appliances, Blue Bahia granite countertops, and limestone walls. Transition effortlessly to the great room, where a majestic stone fireplace and expansive sliding doors beckon you to the backyard sanctuary.With six bedrooms, seven bathrooms, a second great room with bar, billiards, and additional outdoor patio, a theater room, workout room, and wine cellar, every aspect of luxury living is meticulously curated. The Owner’s Suite, boasting dual closets and a private balcony overlooking the lush grounds, offers a serene retreat.Conveniently located within the award-winning Cherry Creek School District, this remarkable property continues to redefine indoor-outdoor living at its finest, inviting its next owners to create unforgettable memories in this enchanting oasis.
- Type:
- Single Family
- Sq.Ft.:
- 3,428
- Status:
- Active
- Beds:
- 4
- Lot size:
- 2.5 Acres
- Year built:
- 1958
- Baths:
- 3.00
- MLS#:
- 7387370
- Subdivision:
- Cherry Hill Acres
ADDITIONAL INFORMATION
Welcome to 3701 S. Corona Street, Cherry Hills Experience one of Cherry Hills’ most tranquil homes. Secluded down a tree-lined lane in the private enclave of one of the original Cherry Hills neighborhoods, you will find 3701 S. Corona Street. This home is a perfect example of mid-century modern architecture and construction. Whether sitting on the patio watching the ducks on the pond or playing outdoor games on the vast “backyard”, this is truly a home for all generations and all interests. Where privacy is a premium in today’s world, you will be amazed at the quiet and peace surrounding this lovely home. This home sits on a 1.25 acre parcel and the vacant lot behind the home is another 1.25 acre parcel. Both parcels are included in this sale. THIS PROPERTY IS APPROVED FOR HORSES.
$1,149,900
4110 S Logan St Englewood, CO 80113
- Type:
- Other
- Sq.Ft.:
- 2,403
- Status:
- Active
- Beds:
- 5
- Lot size:
- 0.14 Acres
- Year built:
- 2023
- Baths:
- 3.00
- MLS#:
- 2925141
- Subdivision:
- South Broadway Heights
ADDITIONAL INFORMATION
Rog & Wilco Development's newly built ranch home is a stunning example of modern luxury. With its 3 bedrooms, 2 bathrooms, dedicated office, and ADU, this home has it all. The main house features an open layout with a stunning high-end kitchen, complete with stainless steel Bosch appliances, a large kitchen island, and a walk-in pantry. The primary bedroom is separated from the other two bedrooms on opposite sides of the home, making it its own private oasis. The ADU, located above the detached garage, offers an additional bedroom and full bathroom. This is the perfect space for guests, extended family members, or even a home office. Throughout the home, you'll find beautiful design elements such as white oak hardwood floors, custom stone tiles, custom shower walls, and custom built-ins in the mudroom. This home is truly one of a kind and offers something for everyone. Whether you're looking for a spacious family home, a place to generate additional income, or a home office with separate living space, this home has it all. This home is a must-see for anyone looking for a luxurious and spacious ranch home with an ADU.
Andrea Conner, Colorado License # ER.100067447, Xome Inc., License #EC100044283, [email protected], 844-400-9663, 750 State Highway 121 Bypass, Suite 100, Lewisville, TX 75067

Listings courtesy of REcolorado as distributed by MLS GRID. Based on information submitted to the MLS GRID as of {{last updated}}. All data is obtained from various sources and may not have been verified by broker or MLS GRID. Supplied Open House Information is subject to change without notice. All information should be independently reviewed and verified for accuracy. Properties may or may not be listed by the office/agent presenting the information. Properties displayed may be listed or sold by various participants in the MLS. The content relating to real estate for sale in this Web site comes in part from the Internet Data eXchange (“IDX”) program of METROLIST, INC., DBA RECOLORADO® Real estate listings held by brokers other than this broker are marked with the IDX Logo. This information is being provided for the consumers’ personal, non-commercial use and may not be used for any other purpose. All information subject to change and should be independently verified. © 2025 METROLIST, INC., DBA RECOLORADO® – All Rights Reserved Click Here to view Full REcolorado Disclaimer
| Listing information is provided exclusively for consumers' personal, non-commercial use and may not be used for any purpose other than to identify prospective properties consumers may be interested in purchasing. Information source: Information and Real Estate Services, LLC. Provided for limited non-commercial use only under IRES Rules. © Copyright IRES |
Englewood Real Estate
The median home value in Englewood, CO is $501,900. This is higher than the county median home value of $500,800. The national median home value is $338,100. The average price of homes sold in Englewood, CO is $501,900. Approximately 46.14% of Englewood homes are owned, compared to 47.64% rented, while 6.23% are vacant. Englewood real estate listings include condos, townhomes, and single family homes for sale. Commercial properties are also available. If you see a property you’re interested in, contact a Englewood real estate agent to arrange a tour today!
Englewood, Colorado 80113 has a population of 33,500. Englewood 80113 is less family-centric than the surrounding county with 29.71% of the households containing married families with children. The county average for households married with children is 34.29%.
The median household income in Englewood, Colorado 80113 is $72,193. The median household income for the surrounding county is $84,947 compared to the national median of $69,021. The median age of people living in Englewood 80113 is 36.1 years.
Englewood Weather
The average high temperature in July is 88.5 degrees, with an average low temperature in January of 18.1 degrees. The average rainfall is approximately 17 inches per year, with 61.5 inches of snow per year.
