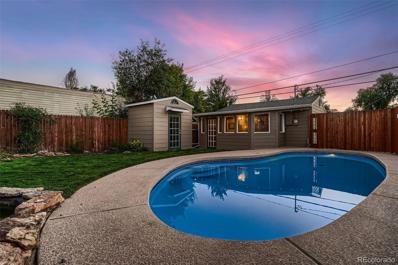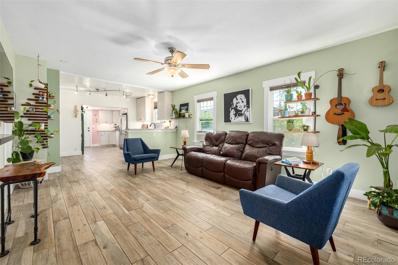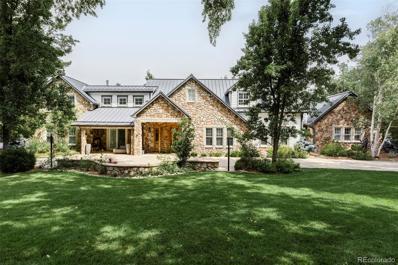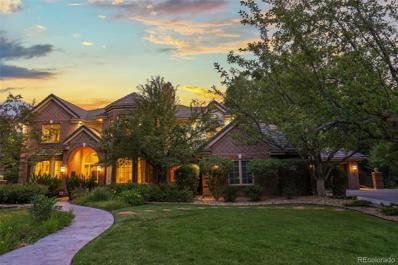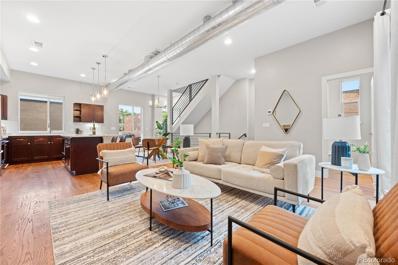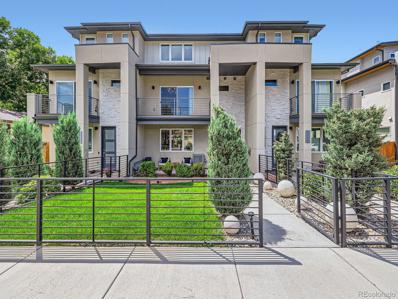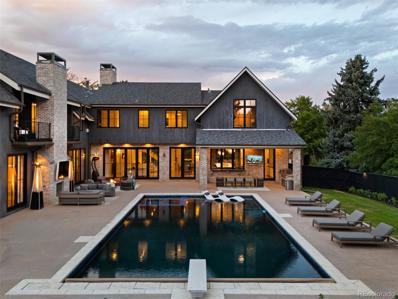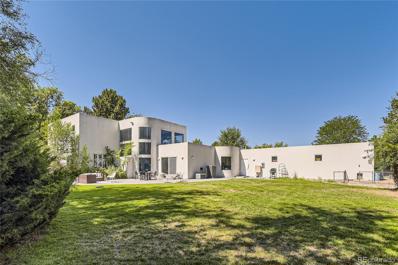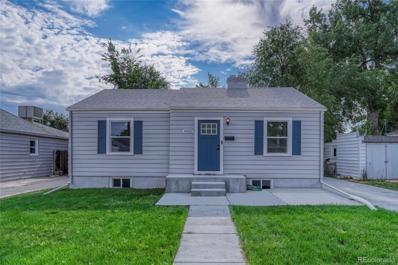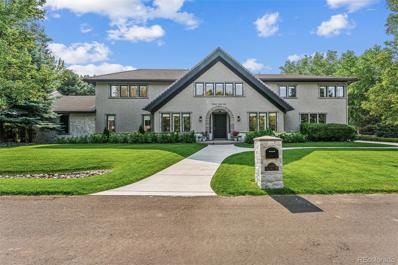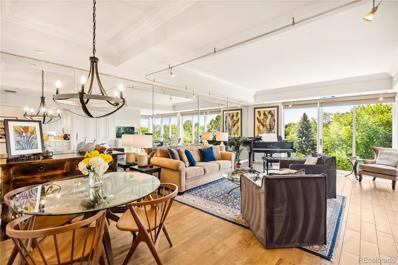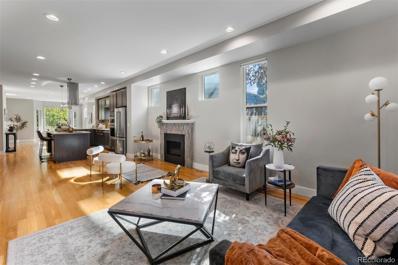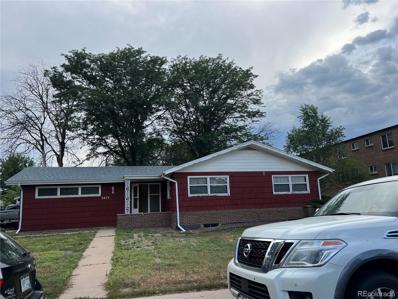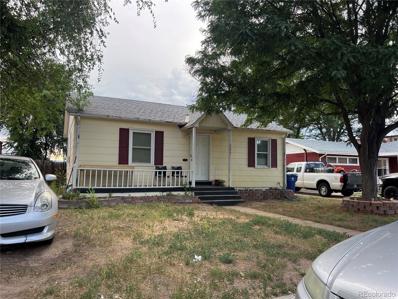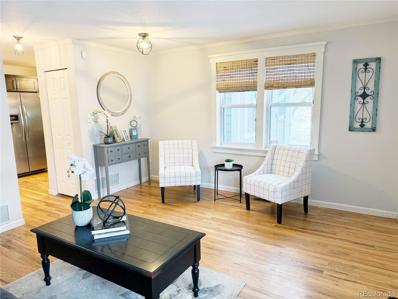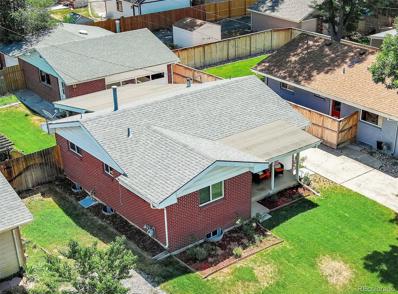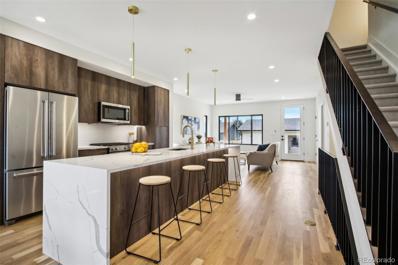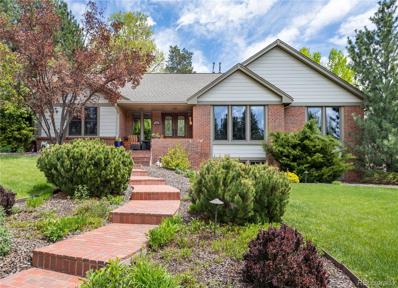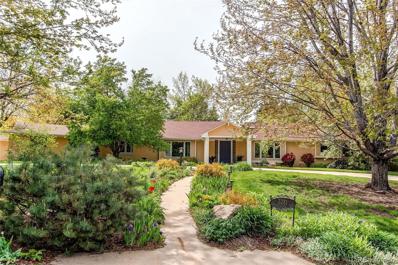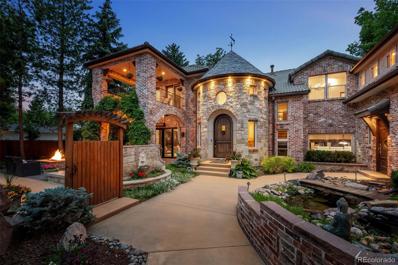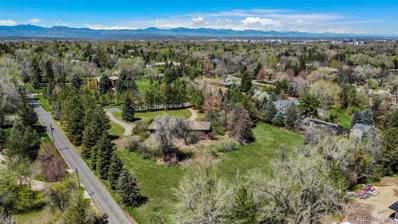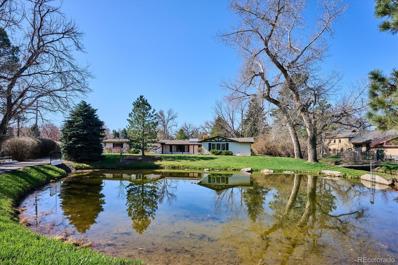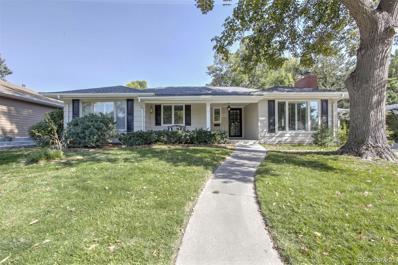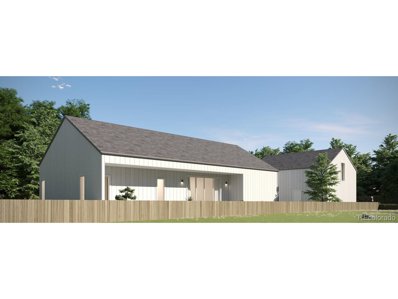Englewood CO Homes for Sale
- Type:
- Single Family
- Sq.Ft.:
- 1,606
- Status:
- Active
- Beds:
- 3
- Lot size:
- 0.14 Acres
- Year built:
- 1948
- Baths:
- 2.00
- MLS#:
- 6673308
- Subdivision:
- Broadway Heights
ADDITIONAL INFORMATION
Rare Ranch home that really has it all!! Truly Pottery Barn cute, totally updated, newer kitchen, with flooring on main level. Two bedrooms, and updated full bath on main level. Primary suite on lower level with gorgeous private bath including blue tooth surround sound and mood lighting. The Backyard is fabulous for entertaining or just enjoying the oasis. Lovely landscaping with lighting, water feature, and incredible pool using solar for heating. Cameras and alarm for pool safety. There is a security cover for pool in the winter. Check out the garage/workshop get away with loft space. Complete with cabana/tiki bar. Perfect for entertaining, feeling like you are on vacation right in your own backyard. Newer HVAC. White picket fence encloses this perfect American Dream home.
- Type:
- Single Family
- Sq.Ft.:
- 1,541
- Status:
- Active
- Beds:
- 3
- Lot size:
- 0.13 Acres
- Year built:
- 1917
- Baths:
- 2.00
- MLS#:
- 8386377
- Subdivision:
- Hawthorn
ADDITIONAL INFORMATION
This 3-bedroom, 2-bath home offers the perfect blend of comfort, functionality, and modern living. Upon entry, you're greeted by a bright and airy open floor plan that seamlessly connects the spacious living area to the modern kitchen—perfect for entertaining and relaxing with guests. The kitchen features ample cabinetry and counter space, flowing effortlessly into the beautiful, low-maintenance xeriscaped east-facing backyard, full of native, drought-tolerant perennials, a large detached garage, and seating area with a fire pit all of which is completely enclosed by a new cedar fence for added privacy and security. The fully finished basement expands your living space, featuring a large bonus room, an additional bedroom, a full bathroom, and a convenient laundry area that can be closed off from the rest of the basement. It's the perfect spot for guests, a home office, or an entertainment room. More than just a home, this property is located in a neighborhood full of friendly, supportive neighbors who make it feel like a true community. Neighbors come together yearly for an annual block party, made possible by the "Get to Know Your Neighbor" grant from the City of Englewood. It’s a wonderful opportunity to connect, share stories, and celebrate the place they call home. Englewood itself is a rapidly growing and exciting city, becoming more desirable as businesses from Denver, such as Mutiny and Fancy Tiger, relocate here. One of the newest additions to the neighborhood is a woman-owned ice cream shop called "God Save The Cream," which is moving in right next door. Other local favorites include Fellow Traveler—a go-to for a cozy atmosphere, great cocktails, and vegan food—Mango Tree Coffee, Brewability (an inclusive brewery and pizzeria that employs adults with disabilities), and Sam Hill’s Barbershop, the longest continuously running business in Englewood, established in 1909.
$5,800,000
1075 E Oxford Lane Englewood, CO 80113
- Type:
- Single Family
- Sq.Ft.:
- 8,874
- Status:
- Active
- Beds:
- 6
- Lot size:
- 1.06 Acres
- Year built:
- 2003
- Baths:
- 8.00
- MLS#:
- 3269779
- Subdivision:
- Old Cherry Hills Village
ADDITIONAL INFORMATION
Enveloped in exquisite elegance, this Old Cherry Hills home is infused with classic character and modern upgrades. New and mature trees line the property nestled on a quiet country lane, inspiring a private (gated), secluded setting. Resurfaced hardwood flooring cascades throughout an open layout adorned with new lighting and vast windows with new coverings. A gourmet eat-in kitchen showcases high-end appliances, a new farmhouse sink and beautiful cabinetry. Grounded by a floor-to-ceiling stone fireplace, the great room provides the perfect setting for entertaining. A main-level office with new built-ins offers a designated home workspace. Escape to the airy primary suite boasting a fireplace, new walk-in closets and a spa-like bath. Downstairs, a finished basement hosts a rec room and workout room with new rubber flooring. Revel in a tranquil backyard oasis complete with a covered patio and a full size sports court. Upgrades include a new standing seam metal roof, newly resurfaced hardwood floors, water purification system, new closet factory custom closets, and new carpet.
- Type:
- Single Family
- Sq.Ft.:
- 6,729
- Status:
- Active
- Beds:
- 4
- Lot size:
- 0.59 Acres
- Year built:
- 2000
- Baths:
- 6.00
- MLS#:
- 3795823
- Subdivision:
- Highline Meadows In Cherry Hills
ADDITIONAL INFORMATION
Discover the epitome of luxury living in this exquisite two-story estate nestled on a sprawling .59 acre lot, perfectly situated along the serene High Line Canal in sought-after Cherry Hills. Boasting 5 bedrooms and 6 baths, this stunning home seamlessly combines elegance w/ comfort. As you step inside, you are greeted by the grandeur of marble flooring in the expansive foyer. Formal living and dining rooms set the stage for sophisticated gatherings. A home library, adorned with a gas fireplace, offers a cozy retreat. The heart of this home is the impressive great room w/ soaring two-story ceilings, built-ins, coffee bar and gas fireplace, flowing seamlessly into a meticulously crafted kitchen designed by a gourmet chef. This culinary haven boasts top-tier appliances and abundant space for culinary creations. Convenience meets luxury w/ a 1/2 bath and large laundry room on the main level. Upstairs, the primary suite awaits as a sanctuary unto itself, featuring vaulted ceilings, a private balcony, gas fireplace, coffee bar and a luxurious en-suite. Pamper yourself in the spa-like bath complete w/ a jacuzzi tub, steam shower with dual heads, and a large walk-in closet. Three additional bedrooms, each w/ private baths and walk-in closets, provide ample space for family and guests. The basement is an entertainer's delight, offering a huge wet bar, eating space, a spacious game room, and a comfortable family room. A 3/4 bath and two storage room add practicality. Outdoor enthusiasts will relish the expansive deck and vast private yard, perfect for hosting gatherings or enjoying serene moments by the water. A tranquil water feature w/ waterfalls and running stream, surrounded by aspen trees enhances the picturesque oasis in your own backyard. This home is a rare gem offering unparalleled luxury, comfort, and privacy in one of Cherry Hills' most coveted locations. Discover your dream lifestyle in this exceptional residence and make it your own!
- Type:
- Townhouse
- Sq.Ft.:
- 1,464
- Status:
- Active
- Beds:
- 2
- Lot size:
- 0.04 Acres
- Year built:
- 2017
- Baths:
- 3.00
- MLS#:
- 2090401
- Subdivision:
- South Washington Townhomes
ADDITIONAL INFORMATION
This stylish and contemporary townhome offers the perfect blend of luxury and convenience in the heart of Englewood, Colorado! Located near multiple community parks, South Platte River activities, well-established medical centers, and an array of shopping, dining, and nightlife options, you'll have everything you need right at your fingertips. Step inside to discover a modern, sophisticated open-concept living space adorned with hardwood flooring, metal railings, vaulted ceilings, abundant windows, and a seamless flow from room to room. The kitchen is a chef's delight, featuring high-end SS appliances, custom cabinets, sleek quartz counters, a large island with storage, and multiple dining options. The adjacent living area is warm and inviting, centered around a cozy gas fireplace, perfect for those chilly Colorado evenings. Upstairs, the luxury continues with two spacious bedrooms. Each has its own walk-in closet and spa-like bathrooms offering a retreat from the everyday hustle and bustle. The designer light fixtures add a touch of elegance, highlighting the homes modern design and attention to detail. The true gem of this townhome is the rooftop patio, with captivating and breathtaking mountain and city views. Whether you're enjoying your morning coffee, alfresco dining, or hosting a gathering with friends, this space is sure to impress! A rare find in this area, the attached two-car garage provides convenience and security, making everyday life easier. These features, combined with the townhome’s modern amenities, truly set it apart in the Englewood market. Convenience is defined by this townhome with easy access to public transit, and all the major highways leading to Denver, the mountains, and beyond. Plus, with parks and outdoor activities just steps away, you can fully embrace the Colorado lifestyle. Don't miss your chance to own this exceptional property in a highly sought-after location. Schedule your showing and make this modern property your new home!
- Type:
- Townhouse
- Sq.Ft.:
- 3,415
- Status:
- Active
- Beds:
- 4
- Year built:
- 2019
- Baths:
- 5.00
- MLS#:
- 9996133
- Subdivision:
- Higgins South Broadway Heights
ADDITIONAL INFORMATION
Experience contemporary living in this exquisite townhome, nestled on one of Englewood's most picturesque streets. This location offers unmatched convenience just a few blocks from vibrant restaurants, trendy bars, upscale shopping, Swedish & Craig hospitals, and the new Farm to Table Market. Enjoy breathtaking views from the rooftop and high-end designer finishes throughout the home. The versatile layout is perfect for any lifestyle, featuring living spaces on the main, basement, and rooftop levels. The basement includes a bedroom and full bath, while the second level boasts a guest bedroom and an impressive primary suite designed to captivate even the most discerning buyer. This tech-smart home, where advanced Leviton light switches seamlessly integrate, can be an intricate home network to provide a sophisticated living experience. It also boasts lightning-fast Wi-Fi throughout from a NETWORKED and meshed system! Ideal for entertaining, this home combines luxurious features with a prime location. Don’t miss out—this exceptional property won't last long. This stunning home is priced to sell and very well maintained.
- Type:
- Single Family
- Sq.Ft.:
- 9,759
- Status:
- Active
- Beds:
- 6
- Lot size:
- 0.6 Acres
- Year built:
- 2019
- Baths:
- 7.00
- MLS#:
- 9208456
- Subdivision:
- Old Cherry Hills
ADDITIONAL INFORMATION
1 Sterling Avenue in Old Cherry Hills, thoughtfully designed by Alvarez Morris and built in 2019, offers the rare opportunity to own a move-in ready home so perfect and unique that it feels custom-designed just for you. Featuring stunning architecture, beautifully appointed finishes and a flawless floorplan, this residence embodies the ultimate dream home. The showpiece kitchen captivates with its impressive 13-foot island, 2 SubZero refrigerator-freezers, 2 full sinks, 2 dishwashers, a 48” Wolf range with double ovens, and a serving window opening to the outdoor pool bar. The main level, adorned with classic herringbone hardwood floors, also includes a spacious family room with a 15’ accordion door to the backyard, a refined office, and a luxurious main-floor bedroom suite. Perfect for in-laws or a nanny, this newly completed suite offers privacy and comfort with its washer/dryer and coffee bar. Ascend the stairwell, flanked by 3-story glass windows, to the private primary suite in the west wing. This retreat features a vaulted tongue-and-groove ceiling, and a luxurious bath with two customized walk-in closets, two water closets, a large steam shower, and heated floors. The primary suite also includes a separate sitting room and office, both with a balcony overlooking the pool. The upper level also boasts a large loft and three junior suites that occupy the opposite wing of the home. The newly finished basement captures the essence of a classic speakeasy with its sophisticated design, including a stunning glass wine cellar for 500+ bottles, hidden doors that blend into intricate wood paneling, and a custom-built bar exuding vintage charm. The large theater room is perfect for movie nights, while the adjacent versatile workout room can double as a bedroom. The private backyard oasis feels like your own personal resort with an oversized saltwater pool & spa, large grass play area and superb outdoor entertaining spaces including a built-in grill and outdoor fireplace.
$2,650,000
801 E Radcliff Avenue Englewood, CO 80113
- Type:
- Single Family
- Sq.Ft.:
- 4,875
- Status:
- Active
- Beds:
- 7
- Lot size:
- 0.69 Acres
- Year built:
- 1996
- Baths:
- 4.00
- MLS#:
- 7349707
- Subdivision:
- Cherry Hills Village
ADDITIONAL INFORMATION
Ever wanted to live among the stars? Welcome to SERENITY, the spaceship house of Cherry Hills Village. This unique Bauhaus-style residence is the only one of its kind in the neighborhood, offering unmatched privacy with a lush canopy of trees. Spanning over 5,000 sq ft, this stunning home features 7 bedrooms and 4 bathrooms. The living room is a true highlight with its tall ceilings, nearly floor-to-ceiling windows, and abundant natural light that accentuates the open layout. The dining room offers seamless access to the backyard, perfect for entertaining. The kitchen is a chef’s dream with blue pearl slab granite countertops, convection oven, roppe rubber floors, and a separate laundry room with a utility sink and ample storage space. Direct access to the 4-car attached garage adds to the convenience. The master bedroom is a spacious retreat with plenty of natural light, a skylight, a massive walk-in closet, and an attached 5-piece master bathroom featuring a see through fireplace, jet tub, and white marble vanities. Additional bedrooms are generously sized and filled with natural light. The second level houses an enormous second master bedroom with numerous windows, an attached 5-piece master bathroom, see through fireplace, beautiful white marble vanities and a huge walk-in closet. This master suite also boasts direct access to the roof. The unfinished basement is partially framed and ready for your imagination to transform it into additional living space, a home theater, or a gym. Located next to Mockingbird Lane, one of the most expensive neighborhoods in Colorado, and with access to the Quincy Bike Trail, the location is unparalleled. Don’t miss this extraordinary opportunity—come quick as this house will not last long!
- Type:
- Single Family
- Sq.Ft.:
- 1,250
- Status:
- Active
- Beds:
- 2
- Lot size:
- 0.15 Acres
- Year built:
- 1936
- Baths:
- 1.00
- MLS#:
- 1767078
- Subdivision:
- Broadway Heights
ADDITIONAL INFORMATION
Charming, updated 2 bedroom 1 bath ranch in the heart of Englewood with 1250 finished square feet. It has new paint inside and out. There is a partially, nicely finished basement. Both the front porch and 47 foot single driveway have new concrete. The large back patio has new concrete as well that looks out onto a lovely, very private, fenced back yard that also includes a shed. The kitchen has stainless steel appliances with a gas range. There are brand new windows and doors plus a newer hot water heater.
- Type:
- Single Family
- Sq.Ft.:
- 6,328
- Status:
- Active
- Beds:
- 5
- Lot size:
- 0.41 Acres
- Year built:
- 2000
- Baths:
- 7.00
- MLS#:
- 8227832
- Subdivision:
- The Buell Mansion
ADDITIONAL INFORMATION
Nestled within Cherry Hills Village's prestigious gated Buell Mansion neighborhood, 3 Gray Owl Road epitomizes luxury living with 24/7 security. Fully renovated, every detail of this sanctuary has been meticulously crafted. Step inside to find an open concept living area with a chef's dream kitchen with Café appliances and a Miele espresso machine. The main level includes a private office, formal dining room, and flexible spaces for additional living or working areas. The main level primary suite offers comfort with a cozy fireplace, dual closets, and a lavish 5-piece bath. The mudroom connects to a three-car garage with two sets of washer/dryers, a dog wash, and storage. Upstairs, three en suite bedrooms and a versatile fourth bedroom, flex space, office, or playroom awaits, while a large loft area provides a cozy retreat. The basement hosts a spacious rec area, private gym, bedroom, two bathrooms, wine cellar for 500 bottles, and a built-in bar for entertaining. Outside, the landscaped grounds feature a built-in kitchen, dining area, and serene atmosphere for outdoor enjoyment. Conveniently located near Cherry Hills Country Club, renowned schools, the Highline Canal, shopping and dining. The Buell Mansion neighborhood also offers amenities like a seasonal pool, tennis courts, and clubhouse. Experience luxury living at its finest. Schedule your private showing today and step into refined elegance at 3 Gray Owl Road.
- Type:
- Condo
- Sq.Ft.:
- 1,634
- Status:
- Active
- Beds:
- 2
- Year built:
- 1982
- Baths:
- 2.00
- MLS#:
- 5330678
- Subdivision:
- Waterford
ADDITIONAL INFORMATION
Majestic Mountain Views of the Front Range from this Southwest Corner Unit with floor-to-ceiling windows, all graced by motorized shades, plus upgrades galore! The Waterford sits on 7.5 acres of manicured lawns with an abundance of mature trees along with waterfalls and ponds. Entering the Living Room with built-ins, a serving bar, and adjacent dining area, is a wall of floor-to-ceiling mirrors reflecting the mountain vistas....It seems there are mountains all around! Gorgeous new wood-style, plank tile floors with new paint and upgraded lighting throughout. The kitchen opens to the views, too, via its pass-through window and sports 42-inch wood cabinets, a side-by-side refrigerator with paneled fronts, Bosch dishwasher, newer electric stove/oven/hood with artisan-created countertops. Spacious primary bedroom with corner floor-to-ceiling windows with motorized shades and stunning mountain views....Large walk-in closet with built-ins. The upgraded, primary bathroom has a brand-new shower, new quartz countertops, and new tile with a Jacuzzi tub and large window. Secondary bedroom and another full bath. One-year-old, full-sized washer and dryer and cabinets in the unit's private laundry room. Two parking spaces 38 and 53 and large storage unit B-49. Fitness center with indoor/outdoor pool, sunbathing area, grills and entertaining area with fire pit and lovely gardens. Whirlpool spa. Steam rooms. Lit Tennis/Pickleball courts. Three overnight guest suites and party rooms--the Grand Salon or the Fitness Center w/fireplace, both with kitchens. Come home to The Waterford at Cherry Hills, an executive lifestyle in a park-like setting. You will love it here!
- Type:
- Single Family
- Sq.Ft.:
- 3,069
- Status:
- Active
- Beds:
- 3
- Lot size:
- 0.07 Acres
- Year built:
- 2015
- Baths:
- 4.00
- MLS#:
- 8001564
- Subdivision:
- Harvard Gulch
ADDITIONAL INFORMATION
Discover this beautifully updated Duplex in the desirable Harvard Gulch neighborhood. This 3-bedroom, 4-bathroom home offers 3,000+ sq. ft. of stylish and spacious living space. Enjoy the rare opportunity to own a duplex with the spaces of a single family home with a wide layout and high ceilings. The main floor features a modern kitchen with ample cabinets, granite countertops, and a large island. The formal dining area and an open-concept great room complete the space with a cozy fireplace, ideal for entertaining. A spacious mudroom adds extra storage. Upstairs, you'll find two large bedrooms, each with its own bathroom. The oversized master bedroom includes a private balcony and a luxurious master suite. A convenient laundry room is also located on this floor. The finished basement expands your living space with a third bedroom, a full bathroom, and a versatile family room with enough space that can be turned into a fourth bedroom, plus having still the space for an entertaining room. Outside, enjoy a detached two-car garage, a patio, and your large private yard. Located just steps from Kunming Park and the Harvard Gulch Golf Course and Rec Center, this home offers easy access to some of the best outdoor activities in town. The prime location also puts you close to South Broadway and South Pearl Street, where you can enjoy the Pearl Street Farmers Market, Maria Empanadas, Sushi Den, and more.
- Type:
- Single Family
- Sq.Ft.:
- 2,177
- Status:
- Active
- Beds:
- 3
- Lot size:
- 0.21 Acres
- Year built:
- 1960
- Baths:
- 2.00
- MLS#:
- 9541054
- Subdivision:
- Evanston Bdwy Add
ADDITIONAL INFORMATION
This property can be sold individually or in conjunction with the property directly south, 3477 S Marion (MLS ID: 8063141). Combined 15,333 Sq Foot lot. Able to build 60 foot high building. Rendering for 35 unit with 60 car garage. Lots of possibilities. Great opportunity for condos or apartments. Close to Swedish Medical Center. Currently there sits a home on property that is currently rented with a 30 day move out clause. Please do not disturb tenants and call directly for all showing requests.
- Type:
- Single Family
- Sq.Ft.:
- 841
- Status:
- Active
- Beds:
- 2
- Lot size:
- 0.14 Acres
- Year built:
- 1950
- Baths:
- 2.00
- MLS#:
- 8063141
- Subdivision:
- Evanston Bdwy Add
ADDITIONAL INFORMATION
This property can be sold individually or in conjunction with the property directly North, 3475 S Marion (MLS ID: 9541054) Combined 15,333 Sq Foot lot. Buyer is able to build a 60 foot high building. Rendering for 35 unit with 60 car garage. Lots of possibilities. Great opportunity for condos or apartments. Close to Swedish Medical Center. There is currently a home on property that is being rented with a 30 day move out clause. Please do not disturb tenants, and call ahead for all showings.
- Type:
- Townhouse
- Sq.Ft.:
- 1,176
- Status:
- Active
- Beds:
- 2
- Lot size:
- 0.04 Acres
- Year built:
- 1999
- Baths:
- 3.00
- MLS#:
- 8902629
- Subdivision:
- Old Englewood
ADDITIONAL INFORMATION
THE SELLER IS OFFERING A 1/0 BUY DOWN! Lovely 2-bed, 2.5-bath townhome nestled in the Heart of Old Town Englewood! Enjoy the convenience of being within walking distance to charming local restaurants and boutique shops. This home features an updated kitchen with stainless steel appliances, granite countertops, newer cabinets, and large windows that bathe the space in natural light, complemented by real hardwood floors throughout the main level. The upper level features the expansive Primary suite with an attached bathroom and two generous walk-in closets—a second bedroom, an additional bathroom, and a convenient laundry room round out the second floor. The unfinished basement provides ample storage and the potential to expand the living space. This home also comes with an in-unit washer/dryer for added convenience.
- Type:
- Single Family
- Sq.Ft.:
- 888
- Status:
- Active
- Beds:
- 3
- Lot size:
- 0.14 Acres
- Year built:
- 1962
- Baths:
- 2.00
- MLS#:
- 4216947
- Subdivision:
- So Bdwy Heights Blk 62
ADDITIONAL INFORMATION
New price drop! Motivated seller! This beautifully updated mid-century modern home is located in a vibrant, up-and-coming neighborhood near Denver, making it an exceptional investment opportunity. The property boasts a massive oversized and insulated three-car garage with endless creative possibilities. The third bay offers its own private driveway and entrance, adding convenience and versatility. Upon arrival, you’ll be greeted by a well-maintained lawn and a charming brick façade, enhanced by newer windows and a newer roof for added durability and style. Inside, the home showcases original hardwood floors and two cozy bedrooms on the main level. The recently remodeled kitchen seamlessly blends modern updates with vintage character, featuring all essential appliances, stylish tile flooring, and stunning original lead glass cabinet windows. A fully remodeled bathroom on the main level adds to the home’s fresh and inviting appeal. The fully finished basement offers even more living space, including a full bedroom, a beautifully updated bathroom, and a flexible area perfect for an office or recreation. Additionally, the basement includes a spacious laundry room with ample storage. Step outside to a fenced backyard with a lush green lawn, perfect for relaxation or play, and a large covered patio ideal for hosting gatherings. This home combines modern comfort with timeless charm in a fantastic location. Don’t miss your chance to make it yours—schedule a visit today!
- Type:
- Single Family
- Sq.Ft.:
- 1,681
- Status:
- Active
- Beds:
- 3
- Lot size:
- 0.07 Acres
- Year built:
- 2024
- Baths:
- 3.00
- MLS#:
- 6900081
- Subdivision:
- Old Engewood
ADDITIONAL INFORMATION
FREE 1% interest buy down with builder's lender. Stunning contemporary NEW construction 1/2 duplex completed in super hot South Broadway. Luxury kitchen w/ contemporary cabinetry, huge 11' eat-in island with stunning movement in the quartz countertops, closet style pantry, undercabinet & under-island lights & Kitchen Aid appliances. An upgraded contemporary handrail opens the floor plan. Solid white oak hardwoods on the main floor. Custom seating area for storage & coats just inside the front door. Beautifully upgraded main floor half bath with custom woodwork and stylish black accents. 2 bedrooms upstairs w/vaulted ceilings. The primary bedroom has a massive beautifully lit walk-in closet. Ensuite primary bath w/ huge walk-in shower, floor-to-ceiling custom tile & more. Contemporary black Anderson windows. Detached 2 car garage w/ wifi/smart opener, insulated garage door & wiring for electric vehicle charger. 2 bedrooms w/ vaulted ceilings. Full unfinished basement for storage and designed for 1 bedroom and full bathroom. Various rooms are prewired for TV locations. No HOA. Party wall agreement in place. Buyer to verify taxes as they have not yet been assessed. https://media.showingtimeplus.com/sites/zexkxqr/unbranded
- Type:
- Single Family
- Sq.Ft.:
- 5,314
- Status:
- Active
- Beds:
- 5
- Lot size:
- 0.52 Acres
- Year built:
- 1972
- Baths:
- 5.00
- MLS#:
- 3024079
- Subdivision:
- Cherry Hills North
ADDITIONAL INFORMATION
*Seller is offering a $6000 credit with an acceptable offer to replace the primary bathroom carpet with heated tile floor!* Welcome to your new home at 3940 S Hudson Way, nestled in Cherry Hills. This meticulously crafted residence offers a perfect blend of modern convenience and timeless elegance, promising a lifestyle of comfort and sophistication. As you enter through the front door, you're greeted by a warm and inviting ambiance that flows seamlessly throughout the home. The spacious living area is bathed in natural light, creating a welcoming atmosphere for gatherings with family and friends or moments of quiet relaxation. The sitting room, dedicated dining space and butler's pantry on the main floor are perfect for entertaining. The gourmet kitchen is a culinary enthusiast's dream, featuring sleek countertops, top-of-the-line stainless steel appliances, a built-in Miele coffee machine and ample storage space for all your cooking essentials. Whether you're preparing a quick weekday meal or hosting a gourmet dinner party, this kitchen is sure to inspire your inner chef. Retreat to the luxurious master suite, where tranquility awaits. With plush carpeting, a generously sized walk-in closet, and a spa-like ensuite bathroom complete with a soaking tub and dual vanity, this is the ultimate sanctuary for rest and rejuvenation. Step outside to discover your own private oasis. The beautifully landscaped backyard offers the perfect setting for outdoor entertaining, with a spacious patio area ideal for al fresco dining or simply basking in the Colorado sunshine. Imagine summer barbecues with loved ones or cozy evenings spent stargazing under the vast Colorado sky. Conveniently located in Cherry Hills North, this home offers easy access to a wealth of amenities and attractions. From boutique shops and gourmet restaurants to lush parks and recreational opportunities, everything you need is right at your fingertips.
- Type:
- Single Family
- Sq.Ft.:
- 5,680
- Status:
- Active
- Beds:
- 5
- Lot size:
- 1.01 Acres
- Year built:
- 1975
- Baths:
- 4.00
- MLS#:
- 3037135
- Subdivision:
- Cherryridge
ADDITIONAL INFORMATION
Don’t miss your opportunity to own a sprawling, ranch-style home in the coveted Cherryridge neighborhood of Cherry Hills Village. Situated on a one-plus acre lot, the residence is surrounded by lush trees and landscaping that create a private, park-like setting. Inside, there are five bedrooms and four baths, plus a main-level office. The generous, open floor plan is ideal for large gatherings and an oversized wood-burning fireplace sets the scene for making holiday memories. Meals can be enjoyed in a formal space or the more casual family dining area. For rest and rejuvenation, the primary retreat includes a two-sided fireplace and French doors leading out to a flagstone patio for morning coffee enjoyment. You’re also sure to appreciate the double walk-in closets and an ensuite bath with jetted tub and dual-head shower. The finished basement is an added bonus, offering a media room, games area, wet bar, wine closet, guest suite, and a flex room. Equally impressive, the serene outdoor living spaces include a spacious back patio and covered sitting area where you can relax to the tranquil sounds of the large water feature. For your vehicles, toys, and gear, there’s an oversized three-car garage with a dedicated storage room. The wide, circle driveway also provides ample, side-by-side parking for guests. An exceptional value, this residence is located in a central, sought-after Cherry Hills Village neighborhood with top-tier schools nearby. Come take a tour and make this incredible house your new home.
- Type:
- Single Family
- Sq.Ft.:
- 9,178
- Status:
- Active
- Beds:
- 6
- Lot size:
- 0.91 Acres
- Year built:
- 1987
- Baths:
- 7.00
- MLS#:
- 7883050
- Subdivision:
- Old Cherry Hills
ADDITIONAL INFORMATION
Nestled in the sought-after enclave of Old Cherry Hills, this Cornerstone Custom Built English Tudor at 850 E Radcliff Ave continues to captivate with its timeless charm and luxurious amenities. Resting on an expansive 1-acre lot, the property is enveloped by manicured landscaping, towering trees, and enchanting outdoor spaces, including a sparkling pool, hot tub, and inviting al fresco dining area.Designed for both relaxation and entertainment, the home boasts nearly 10,000 finished square feet, providing an unparalleled canvas for hosting gatherings of any scale. As you step inside, the grand flagstone entrance and rustic wood beams seamlessly blend with modern elegance, creating an atmosphere of refined comfort.The chef's kitchen remains a focal point, adorned with top-of-the-line appliances, Blue Bahia granite countertops, and limestone walls. Transition effortlessly to the great room, where a majestic stone fireplace and expansive sliding doors beckon you to the backyard sanctuary.With six bedrooms, seven bathrooms, a second great room with bar, billiards, and additional outdoor patio, a theater room, workout room, and wine cellar, every aspect of luxury living is meticulously curated. The Owner’s Suite, boasting dual closets and a private balcony overlooking the lush grounds, offers a serene retreat.Conveniently located within the award-winning Cherry Creek School District, this remarkable property continues to redefine indoor-outdoor living at its finest, inviting its next owners to create unforgettable memories in this enchanting oasis.
- Type:
- Single Family
- Sq.Ft.:
- 2,373
- Status:
- Active
- Beds:
- 3
- Lot size:
- 2.75 Acres
- Year built:
- 1963
- Baths:
- 3.00
- MLS#:
- 1667725
- Subdivision:
- Cherry Hills Village
ADDITIONAL INFORMATION
Offered for the first time in over 55 years, this rare and remarkable property presents a unique opportunity to create your dream estate in one of Colorado's most prestigious and charming neighborhoods. Discover the allure of Old Cherry Hills Village while living at 4480 S Franklin Street, a rare horse property poised on a sprawling 2.75-acre private lot nestled among mature landscaping, with tall pine trees, a generous pasture, and sitting on one of Cherry Hills Village's finest and most admired streets. This expansive property boasts an enviable building envelope, providing ample space for architectural innovation and personalized design. Seize the chance to shape your legacy in Old Cherry Hills Village, where sophistication, privacy, and natural beauty converge in perfect harmony. Don't miss this unparalleled opportunity to own one of the largest and most desirable properties in all of Cherry Hills Village. Embrace the promise of limitless potential and craft the lifestyle you've always envisioned at 4480 S Franklin Street.
- Type:
- Single Family
- Sq.Ft.:
- 3,428
- Status:
- Active
- Beds:
- 4
- Lot size:
- 2.5 Acres
- Year built:
- 1958
- Baths:
- 3.00
- MLS#:
- 7387370
- Subdivision:
- Cherry Hill Acres
ADDITIONAL INFORMATION
Welcome to 3701 S. Corona Street, Cherry Hills Experience one of Cherry Hills’ most tranquil homes. Secluded down a tree-lined lane in the private enclave of one of the original Cherry Hills neighborhoods, you will find 3701 S. Corona Street. This home is a perfect example of mid-century modern architecture and construction. Whether sitting on the patio watching the ducks on the pond or playing outdoor games on the vast “backyard”, this is truly a home for all generations and all interests. Where privacy is a premium in today’s world, you will be amazed at the quiet and peace surrounding this lovely home. This home sits on a 1.25 acre parcel and the vacant lot behind the home is another 1.25 acre parcel. Both parcels are included in this sale. THIS PROPERTY IS APPROVED FOR HORSES.
- Type:
- Single Family
- Sq.Ft.:
- 1,641
- Status:
- Active
- Beds:
- 3
- Lot size:
- 0.2 Acres
- Year built:
- 1954
- Baths:
- 2.00
- MLS#:
- 3049745
- Subdivision:
- Hampden Hills
ADDITIONAL INFORMATION
PRICE REDUCED: Back on the Market due to Conditional Sale Deadline. This home has new roof, gutters (installed in April 2024), radon system and HVAC system(2022). Beautiful, bright home, with a large lot, you have the ability to add to this home if you want to expand or enjoy a single level home. This home has a new roof, gutters, and radon system. Ranch-style home in popular Hampden Hills neighborhood. This 3-bedroom, 2-bathroom home has an oversized 2-car attached garage. Bring your pets to play in the large lot with fenced back yard. This home has been very well-maintained and is in ready to move in condition. Beautiful oak hardwoods, remodeled kitchen with granite countertops and stainless appliances. Larger bedrooms with cedar lined closets. Gas log fireplace in the living room. Custom plantation shutters throughout this home. Fresh coat of paint inside home. Workshop behind garage with work bench. No HOA in this neighborhood. This home is located in the Cherry Creek School District and is within minutes of the DU Campus and the Swedish and Craig Hospital campuses. Just a short drive to shopping at the Cherry Creek Shopping Center and King Soopers just a few blocks away.
$1,149,900
4110 S Logan St Englewood, CO 80113
- Type:
- Other
- Sq.Ft.:
- 2,403
- Status:
- Active
- Beds:
- 5
- Lot size:
- 0.14 Acres
- Year built:
- 2023
- Baths:
- 3.00
- MLS#:
- 2925141
- Subdivision:
- South Broadway Heights
ADDITIONAL INFORMATION
Rog & Wilco Development's newly built ranch home is a stunning example of modern luxury. With its 3 bedrooms, 2 bathrooms, dedicated office, and ADU, this home has it all. The main house features an open layout with a stunning high-end kitchen, complete with stainless steel Bosch appliances, a large kitchen island, and a walk-in pantry. The primary bedroom is separated from the other two bedrooms on opposite sides of the home, making it its own private oasis. The ADU, located above the detached garage, offers an additional bedroom and full bathroom. This is the perfect space for guests, extended family members, or even a home office. Throughout the home, you'll find beautiful design elements such as white oak hardwood floors, custom stone tiles, custom shower walls, and custom built-ins in the mudroom. This home is truly one of a kind and offers something for everyone. Whether you're looking for a spacious family home, a place to generate additional income, or a home office with separate living space, this home has it all. This home is a must-see for anyone looking for a luxurious and spacious ranch home with an ADU.
Andrea Conner, Colorado License # ER.100067447, Xome Inc., License #EC100044283, [email protected], 844-400-9663, 750 State Highway 121 Bypass, Suite 100, Lewisville, TX 75067

Listings courtesy of REcolorado as distributed by MLS GRID. Based on information submitted to the MLS GRID as of {{last updated}}. All data is obtained from various sources and may not have been verified by broker or MLS GRID. Supplied Open House Information is subject to change without notice. All information should be independently reviewed and verified for accuracy. Properties may or may not be listed by the office/agent presenting the information. Properties displayed may be listed or sold by various participants in the MLS. The content relating to real estate for sale in this Web site comes in part from the Internet Data eXchange (“IDX”) program of METROLIST, INC., DBA RECOLORADO® Real estate listings held by brokers other than this broker are marked with the IDX Logo. This information is being provided for the consumers’ personal, non-commercial use and may not be used for any other purpose. All information subject to change and should be independently verified. © 2024 METROLIST, INC., DBA RECOLORADO® – All Rights Reserved Click Here to view Full REcolorado Disclaimer
| Listing information is provided exclusively for consumers' personal, non-commercial use and may not be used for any purpose other than to identify prospective properties consumers may be interested in purchasing. Information source: Information and Real Estate Services, LLC. Provided for limited non-commercial use only under IRES Rules. © Copyright IRES |
Englewood Real Estate
The median home value in Englewood, CO is $501,900. This is higher than the county median home value of $500,800. The national median home value is $338,100. The average price of homes sold in Englewood, CO is $501,900. Approximately 46.14% of Englewood homes are owned, compared to 47.64% rented, while 6.23% are vacant. Englewood real estate listings include condos, townhomes, and single family homes for sale. Commercial properties are also available. If you see a property you’re interested in, contact a Englewood real estate agent to arrange a tour today!
Englewood, Colorado 80113 has a population of 33,500. Englewood 80113 is less family-centric than the surrounding county with 29.71% of the households containing married families with children. The county average for households married with children is 34.29%.
The median household income in Englewood, Colorado 80113 is $72,193. The median household income for the surrounding county is $84,947 compared to the national median of $69,021. The median age of people living in Englewood 80113 is 36.1 years.
Englewood Weather
The average high temperature in July is 88.5 degrees, with an average low temperature in January of 18.1 degrees. The average rainfall is approximately 17 inches per year, with 61.5 inches of snow per year.
