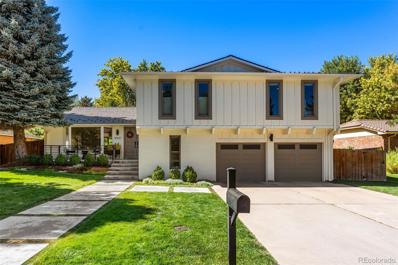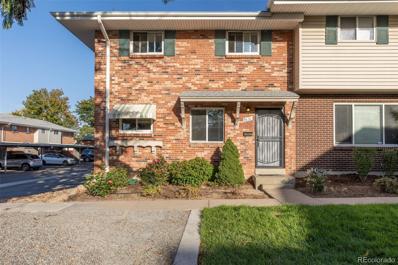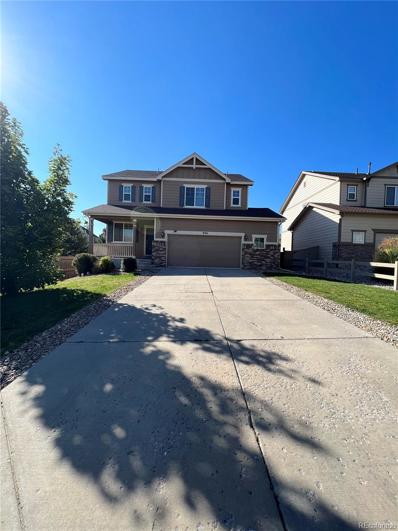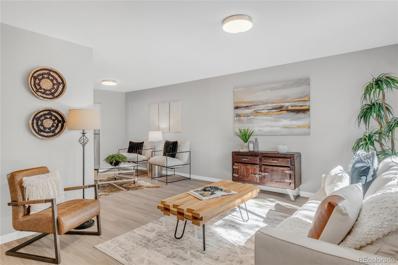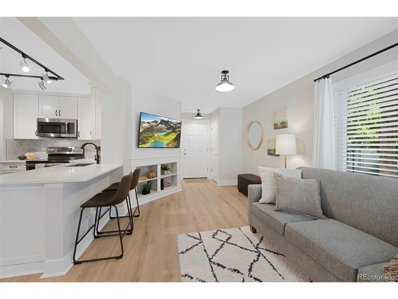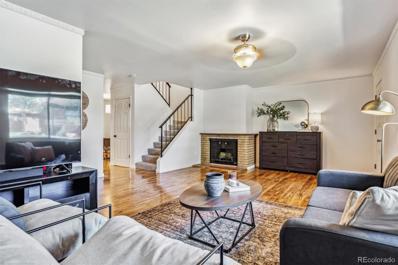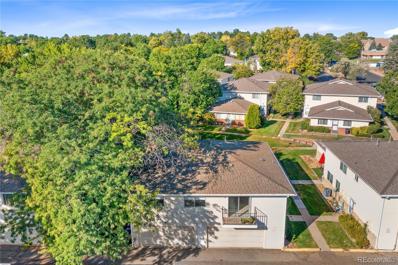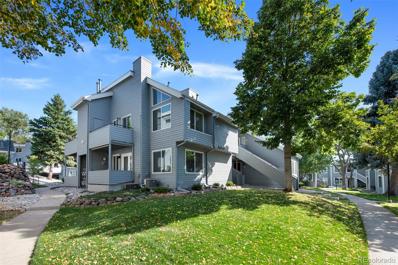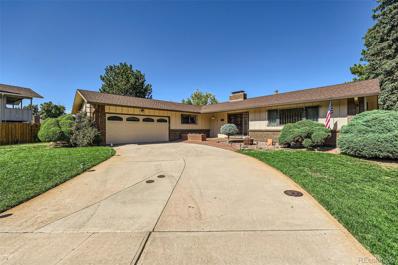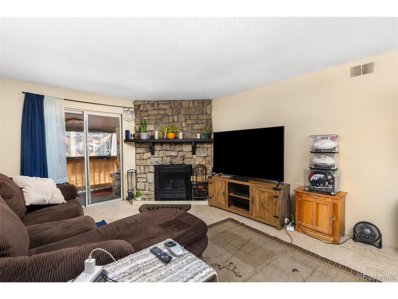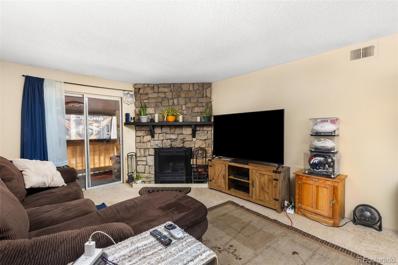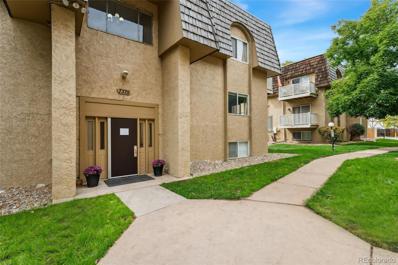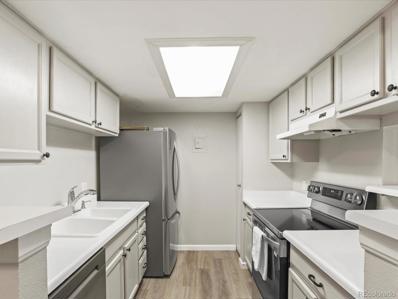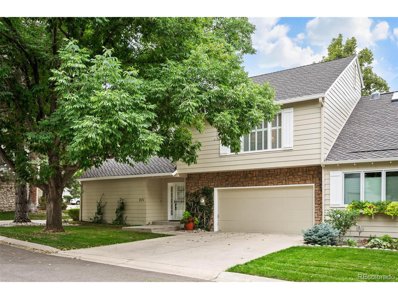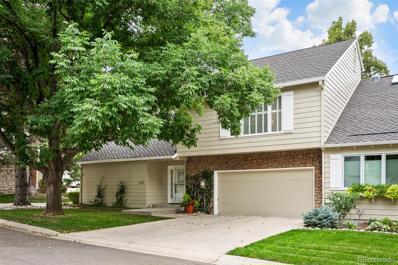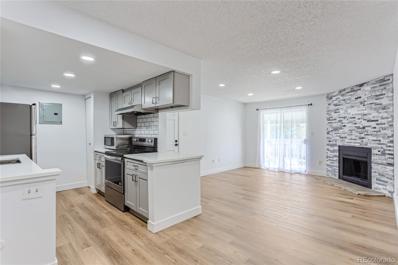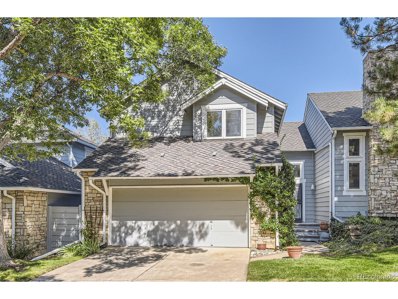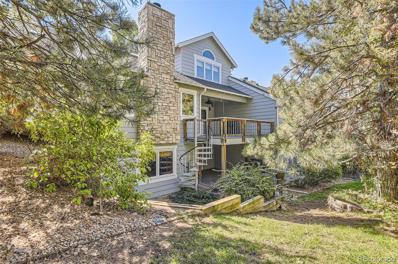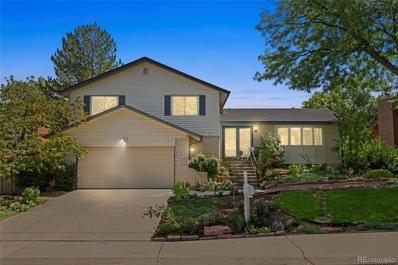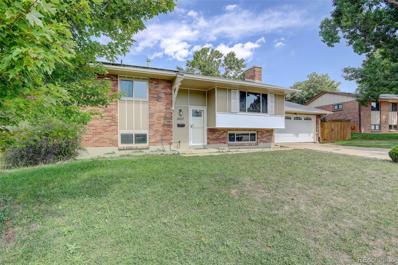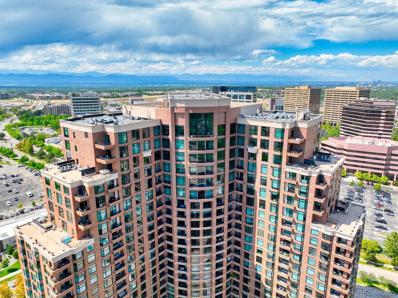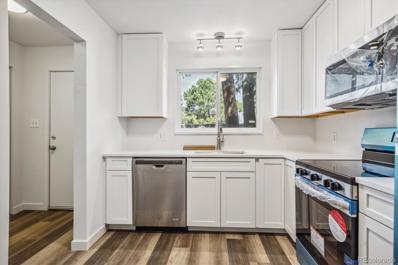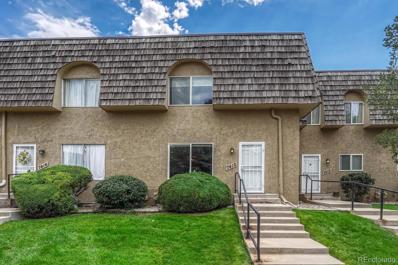Denver CO Homes for Sale
$1,250,000
3951 S Narcissus Way Denver, CO 80237
- Type:
- Single Family
- Sq.Ft.:
- 3,318
- Status:
- Active
- Beds:
- 4
- Lot size:
- 0.22 Acres
- Year built:
- 1973
- Baths:
- 4.00
- MLS#:
- 9826743
- Subdivision:
- Southmoor Park
ADDITIONAL INFORMATION
Welcome to 3951 S. Narcissus Way. This beautiful home redefines what living in Southmoor Park is all about. Boasting an expansive living area and a light-filled, open-concept kitchen, the heart of the home features state-of-the-art cabinets, sleek quartz countertops, and stainless steel Jenn Air appliances. It is a dream for cooking enthusiasts and perfect for entertaining guests or just relaxing. The additional living area includes a new gas fireplace and Velux skylights for plenty of added natural light. Upstairs, the bedrooms have been thoughtfully designed. They offer an abundance of closet storage and are generously sized. The primary suite features an upgraded closet system with abundant organizational features, integrated lighting, and a bonus small closet for extra storage. The primary ensuite is tastefully upgraded and conveniently laid out. Don't miss the hardwood floors that are brand new throughout the home, the new railing along the staircase and inviting French doors to the sun patio. The finished basement is a showstopper, completely redone to include an egress window, a custom Murphy bed for versatile living, a brand-new 3/4 bath and even an additional space for a TV room and workout nook or office. The crawl space below offers even further storage options. Step outside to enjoy new landscaping, an expansive covered and uncovered paver patio and a new fence. New concrete enhances the curb appeal, making this home truly turnkey. Enjoy peace of mind with a roof that was installed just last year. The side yard also features a custom-built shed to complement the home’s architecture, color and style. This designer-touched and meticulously maintained home is ready to welcome its new owners. Seize this opportunity to experience the perfect blend of function, comfort, and luxury! Contact us for your private tour today.
- Type:
- Townhouse
- Sq.Ft.:
- 1,408
- Status:
- Active
- Beds:
- 3
- Year built:
- 1965
- Baths:
- 2.00
- MLS#:
- 3998267
- Subdivision:
- Cherry Creek Townhomes
ADDITIONAL INFORMATION
Brand new carpet and paint throughout! Discover this fantastic End Unit townhome in the Cherry Creek Townhome community. Ideally located just minutes from DTC, easy access to highways, bus and light rail, shopping, restaurants, parks and open space! This property highlights three Bedrooms and two baths. Spacious layout with a large primary bedroom and two additional bedrooms upstairs. Main Floor Living includes the kitchen which connects to the dining room, the generous living room boasts an oversized sliding glass door that opens to a huge enclosed private back patio, perfect for outdoor relaxation, complete with a storage shed and gardening area. Parking includes two covered parking spaces for your convenience. Newer double-pane vinyl windows provide great insulation. Enjoy the nearby Cherry Creek State Park, featuring beautiful bike trails leading to Cherry Creek Lake. Community Amenities include access to pool, clubhouse, and playground, making this community ideal for families and active lifestyles. Don’t miss this chance to make this charming townhome your own! Schedule a showing today!
- Type:
- Single Family
- Sq.Ft.:
- 3,142
- Status:
- Active
- Beds:
- 5
- Lot size:
- 0.14 Acres
- Year built:
- 2011
- Baths:
- 3.00
- MLS#:
- 2730410
- Subdivision:
- Creekview
ADDITIONAL INFORMATION
Welcome to this spacious 5-bedroom, 3-bathroom home located on a corner lot just minutes from the Denver Tech Center! This home offers a versatile 2.5-car garage with extra shelving, perfect for storage and convenience. The huge kitchen is ideal for entertaining, featuring granite countertops, laminate flooring, and a moveable island that provides additional eating space. The main floor boasts both a family room and a living room, offering plenty of room for relaxation and gatherings. Upstairs, the light and bright loft is perfect for a playroom, office, or additional living area. The expansive master bedroom comes complete with a luxurious 5-piece master bath and a large walk-in closet. The finished basement offers a cozy movie room and a large storage room, adding to the home's functionality and comfort. With close proximity to the light rail, shopping, and restaurants, this home is perfectly located for easy access to everything you need. While it requires a bit of TLC from its time as a rental property, it has endless potential to become the home of your dreams. Don’t miss this opportunity to make it your own!
- Type:
- Condo
- Sq.Ft.:
- 2,036
- Status:
- Active
- Beds:
- 3
- Year built:
- 1971
- Baths:
- 3.00
- MLS#:
- 7999980
- Subdivision:
- Whispering Pines
ADDITIONAL INFORMATION
Welcome to 7354 E. Princeton Ave, a fully remodeled end-unit townhouse in the heart of Denver! This beautifully updated home boasts modern finishes, offering a seamless blend of style and comfort. Step inside to find an open floor plan bathed in natural light, featuring new flooring, fresh paint, and designer touches throughout. The kitchen is a chef’s dream with quartz countertops, stainless steel appliances, and new cabinetry. Upstairs, enjoy the spacious bedrooms, including a primary suite with an en-suite bathroom. A standout feature is the fully finished basement, complete with a wet bar - perfect for entertaining or relaxing. Located in a desirable neighborhood, this home offers easy access to parks, shopping, and dining, making it the perfect retreat for those seeking modern living in a prime Denver location. Don’t miss out on this stunning, move-in-ready townhouse!
- Type:
- Single Family
- Sq.Ft.:
- 2,155
- Status:
- Active
- Beds:
- 3
- Lot size:
- 0.25 Acres
- Year built:
- 1963
- Baths:
- 2.00
- MLS#:
- 8793452
- Subdivision:
- Southmoor Park
ADDITIONAL INFORMATION
Charming Brick Ranch with Entertainer's Dream Backyard Welcome to this classic brick ranch that beautifully combines style and functionality, perfect for those who love to entertain! As you step inside, you'll be greeted by spacious formal living and dining rooms that seamlessly flow into the large open kitchen. The kitchen is a chef's delight, featuring a professional-grade 6-burner range with double ovens, ideal for whipping up culinary masterpieces. The inviting sunroom offers a tranquil space bathed in natural light, perfect for morning coffee or evening gatherings. Retreat to the primary bedroom, which boasts a generous walk-in closet, ensuring ample storage. Two additional bedrooms and a well-appointed bathroom complete the main living area. Energy-efficient triple-pane windows provide excellent insulation, keeping heating bills low and creating a peaceful atmosphere throughout the home. An unfinished partial basement presents endless possibilities for your personal touch and creativity. The true gem of this property is the magnificent backyard. With a spacious deck designed for both relaxation and lively parties, this outdoor oasis is perfect for hosting family and friends or simply enjoying a quiet evening under the stars. Don’t miss the chance to make this your new home!
- Type:
- Other
- Sq.Ft.:
- 684
- Status:
- Active
- Beds:
- 2
- Year built:
- 1984
- Baths:
- 1.00
- MLS#:
- 1982658
- Subdivision:
- Tamaron
ADDITIONAL INFORMATION
Lowest monthly condo HOA fee in SE Denver! Welcome home to Tamaron, a hidden oasis just north of DTC. This 2 bedroom, 1 bathroom condominium has been meticulously renovated from top to bottom with high-end finishes and quality craftsmanship. In the living room, you will love the custom-built entertainment wall with TV wall mount, hidden cable management, 2 recessed shelves for storage and 2 outlets including USB C and A charging ports. The kitchen boasts quartz countertops, 36" tall semi-custom cabinetry with soft-close doors and drawers, a 10" deep undermount single-bowl stainless steel sink, ultra-quiet KitchenAid dishwasher, GE electric convection air fryer range, microwave, and French-door refrigerator with internal water dispenser and icemaker. You will appreciate the custom-designed moldings, new outlets and dimmer switches, new vent covers, pocket doors and a custom closet organizer. To top it off, this unit has a newer water heater and A/C, new fiberglass exterior doors, new interior 2-panel doors, and new low-E, argon gas windows with 3-point locks for added energy efficiency, quietness and security. Private, covered front porch AND side balcony. Brand-new Duralux luxury vinyl plank flooring throughout. Large windows. Freshly painted walls and ceilings scraped of all popcorn texture and smoothly refinished. Matte black metal light fixtures and rustic barn door. The Tamaron condo complex boasts on-site management and sprawling park-like grounds which include ponds, a stream, waterfall, swimming pool and plenty of parking. This central location is just minutes from the Denver Tech Center, Cherry Creek and Downtown Denver and offers close-by retail options such as Whole Foods and Target.
$399,000
9177 E Oxford Drive Denver, CO 80237
- Type:
- Townhouse
- Sq.Ft.:
- 2,079
- Status:
- Active
- Beds:
- 4
- Year built:
- 1966
- Baths:
- 3.00
- MLS#:
- 8347599
- Subdivision:
- Hampden South
ADDITIONAL INFORMATION
Welcome home to this inviting townhome perfectly situated within the community. Walk into a spacious living area that provides plenty of room for entertaining, complete with a wood burning fireplace. The dine-in kitchen showcases granite countertops, stainless steel appliances, and cabinetry with a modern flare. Extend gatherings outdoors to a private, fenced-in patio area – the perfect setting to enjoy dining and relaxing with guests! The primary features an en-suite bath and shower, with two additional bedrooms and a full bathroom upstairs. Downstairs, a finished basement is highlighted with brand new paint and carpet throughout. This space is ideal for movie and/or game nights. This home has a brand new AC unit and is in close proximity to all the amenities this incredible community provides, including: the community pool, clubhouse, garden area and playground. Situated just two blocks from the light rail, a central location provides proximity to the Cherry Creek Reservoir, shopping, dining, Denver Tech Center, I-25 and I-225.
- Type:
- Townhouse
- Sq.Ft.:
- 860
- Status:
- Active
- Beds:
- 2
- Year built:
- 1973
- Baths:
- 1.00
- MLS#:
- 8723062
- Subdivision:
- Cherry Creek Twnhs
ADDITIONAL INFORMATION
Delightful townhome in Cherry Creek Townhomes! This meticulously cared-for residence features an easy floor plan, perfect for comfortable living. The spacious living room opens to a private balcony, offering a serene spot to relax and unwind. Enjoy formal dining in the dedicated dining space, and a bright kitchen equipped with stainless steel appliances, abundant cabinetry, and a convenient serving window to the living room. Down the hall, you'll find two generously sized bedrooms, providing ample space for rest and relaxation. The full bathroom showcases beautiful tile accents around the tub, and an updated vanity adding a touch of elegance. For added convenience, there’s a laundry closet with a full-size stackable washer and dryer. HUGE BONUS is the attached garage with direct interior access to your home so you don't have to brave the weather when bringing in groceries! Situated in a well-maintained community with lush green spaces and landscaping, residents can enjoy nearby amenities, including a community pool. This condo boasts a fantastic location near Cherry Creek Reservoir, with easy access to Highway 225 and I-25, making your commute to the DTC and beyond a short and simple trip. Don’t miss out—schedule your showing today!
- Type:
- Condo
- Sq.Ft.:
- 684
- Status:
- Active
- Beds:
- 2
- Year built:
- 1984
- Baths:
- 1.00
- MLS#:
- 1982658
- Subdivision:
- Tamaron
ADDITIONAL INFORMATION
Lowest monthly condo HOA fee in SE Denver! Welcome home to Tamaron, a hidden oasis just north of DTC. This 2 bedroom, 1 bathroom condominium has been meticulously renovated from top to bottom with high-end finishes and quality craftsmanship. In the living room, you will love the custom-built entertainment wall with TV wall mount, hidden cable management, 2 recessed shelves for storage and 2 outlets including USB C and A charging ports. The kitchen boasts quartz countertops, 36" tall semi-custom cabinetry with soft-close doors and drawers, a 10" deep undermount single-bowl stainless steel sink, ultra-quiet KitchenAid dishwasher, GE electric convection air fryer range, microwave, and French-door refrigerator with internal water dispenser and icemaker. You will appreciate the custom-designed moldings, new outlets and dimmer switches, new vent covers, pocket doors and a custom closet organizer. To top it off, this unit has a newer water heater and A/C, new fiberglass exterior doors, new interior 2-panel doors, and new low-E, argon gas windows with 3-point locks for added energy efficiency, quietness and security. Private, covered front porch AND side balcony. Brand-new Duralux luxury vinyl plank flooring throughout. Large windows. Freshly painted walls and ceilings scraped of all popcorn texture and smoothly refinished. Matte black metal light fixtures and rustic barn door. The Tamaron condo complex boasts on-site management and sprawling park-like grounds which include ponds, a stream, waterfall, swimming pool and plenty of parking. This central location is just minutes from the Denver Tech Center, Cherry Creek and Downtown Denver and offers close-by retail options such as Whole Foods and Target.
$724,900
4446 S Xenia Street Denver, CO 80237
- Type:
- Single Family
- Sq.Ft.:
- 2,500
- Status:
- Active
- Beds:
- 4
- Lot size:
- 0.3 Acres
- Year built:
- 1969
- Baths:
- 3.00
- MLS#:
- 3888479
- Subdivision:
- Chermont
ADDITIONAL INFORMATION
Welcome to your dream home in the heart of Denver Tech Center! This immaculate 2,775-square-foot residence boasts 4 spacious bedrooms and 3 well-appointed bathrooms, perfectly designed for both comfort and functionality. Located on a quiet cul-de-sac, this property offers a serene retreat from the hustle and bustle of city life while still being just minutes away from the area's top amenities. The interior of the house is in pristine condition, showcasing mid-century ranch architecture and plenty of natural light, creating an inviting atmosphere you’ll love coming home to. The kitchen and living room area flow seamlessly for your day-to-day family living. The formal dining room and adjacent living room create an ideal space for entertaining. Step outside to discover an amazing sun room overlooking a spacious backyard, offering ample space for outdoor activities, gardening, or simply unwinding in your personal oasis. With its extremely desirable location near shopping, dining, and major transportation routes, this home is not only a perfect sanctuary but also a smart investment. Don't miss your chance to own this stunning property in one of the most sought-after suburbs of Denver! Bedroom in basement is nonconforming.
- Type:
- Other
- Sq.Ft.:
- 692
- Status:
- Active
- Beds:
- 1
- Year built:
- 1978
- Baths:
- 1.00
- MLS#:
- 4429281
- Subdivision:
- Hampden South
ADDITIONAL INFORMATION
Experience Denver living in the heart of the Denver Tech Center (DTC), with easy access to transportation and just a quick walk to the light rail station. This charming 1-bedroom, 1-bathroom home is perfect for those seeking a low-maintenance lifestyle. The cozy and efficient layout includes a comfortable living area, a well-appointed kitchen, and a spacious bedroom with ample storage. Enjoy the convenience of nearby shops, restaurants, and entertainment options, all within walking distance. Ideal for busy professionals or anyone looking to simplify their living arrangements, this home offers the perfect blend of comfort and convenience. Don't miss this opportunity to enjoy urban living with all the amenities of the DTC at your fingertips.
- Type:
- Condo
- Sq.Ft.:
- 692
- Status:
- Active
- Beds:
- 1
- Year built:
- 1978
- Baths:
- 1.00
- MLS#:
- 4429281
- Subdivision:
- Hampden South
ADDITIONAL INFORMATION
Experience Denver living in the heart of the Denver Tech Center (DTC), with easy access to transportation and just a quick walk to the light rail station. This charming 1-bedroom, 1-bathroom home is perfect for those seeking a low-maintenance lifestyle. The cozy and efficient layout includes a comfortable living area, a well-appointed kitchen, and a spacious bedroom with ample storage. Enjoy the convenience of nearby shops, restaurants, and entertainment options, all within walking distance. Ideal for busy professionals or anyone looking to simplify their living arrangements, this home offers the perfect blend of comfort and convenience. Don't miss this opportunity to enjoy urban living with all the amenities of the DTC at your fingertips.
- Type:
- Condo
- Sq.Ft.:
- 952
- Status:
- Active
- Beds:
- 2
- Year built:
- 1971
- Baths:
- 2.00
- MLS#:
- 2065487
- Subdivision:
- Whispering Pines West
ADDITIONAL INFORMATION
Welcome to this fully updated, charming 2-bedroom, 1-bath condo located in the highly sought-after Whispering Pines West community. This home offers convenient access, just minutes from both I-25 and I-225, while being nestled in a peaceful, quiet neighborhood. Inside, the floor plan is bright and functional, with a fully remodeled kitchen and bathroom. The kitchen boasts white shaker cabinets, granite countertops, and stainless steel appliances, along with a peninsula island for extra seating. It opens directly to the dining area, perfect for easy entertaining, which also features additional cabinetry and a built-in desk. The spacious living room offers access to a private balcony overlooking serene, well-maintained grounds. Both bedrooms are generously sized, each featuring mirrored closet doors and connecting to a Jack-and-Jill bath. Each bedroom enjoys its own private sink and vanity, while the primary bedroom stands out for its extra-large space. The updated full bath showcases stylish tile surrounds, adding a modern touch. Tennis courts, pool, clubhouse just steps away! This condo is truly move-in ready and presents a fantastic opportunity for comfortable living in a desirable location.
$1,164,500
3966 S Jersey Street Denver, CO 80237
- Type:
- Single Family
- Sq.Ft.:
- 3,253
- Status:
- Active
- Beds:
- 4
- Lot size:
- 0.25 Acres
- Year built:
- 1963
- Baths:
- 3.00
- MLS#:
- 7299701
- Subdivision:
- Southmoor Park West
ADDITIONAL INFORMATION
Welcome home to 3966 South Jersey - a unique gem in the heart of Southmoor Park West! This home is a stunning combination of substance and style, with ample space and designer-minded touches throughout - all on a lush quarter acre lot. Step into a welcoming and functional living area with a large window facing quiet Jersey Street and warm original hardwood floors throughout. From there, head into the spacious and updated kitchen - there's plenty of room to move around, even with multiple cooks, and the Thermador stove cooks like a dream! Have a bite at the counter, or head to the formal dining space, conveniently adjacent. The kitchen also opens to a secondary living space (perfect for a den/family/TV room, with access to the 2 car attached garage) and a large, bright sunroom! Kids' playroom, entertaining space, or open air office? The possibilities are endless! Head out through the double sliding doors to a large covered patio and outdoor living/entertaining area. The outdoor space is lush, with grass, a fruiting peach tree, flowering lilac, and fenced-in garden area with drip line already installed. The main floor has 3 bedrooms and 2 full bathrooms - including the stylish primary suite, featuring a must-see luxe bathroom. Downstairs, there's an additional fully conforming bedroom and 3/4 bath, plus a large utility room, a fantastic workshop, under-stairs storage, and a partially-finished bonus space for more storage or an exercise room. This amazing location is minutes from so much in the south metro - DTC, 25 and 225, Happy Canyon Shopping Center (Birdcall, Duffeyroll, Starbucks, Corepower Yoga, Wish Gifts, Orangetheory, Dunkin), as well as plenty of amenities on East Hamdpen and South Colorado. Move-in ready homes of this size, quality, style, and price are rare in Southmoor Park West! // Recent upgrades: dishwasher electrical panel (2024), evap cooler motor (2024), primary bath, closet, and downstairs bed/bath permitted and renovated (2021).
- Type:
- Condo
- Sq.Ft.:
- 904
- Status:
- Active
- Beds:
- 2
- Lot size:
- 0.04 Acres
- Year built:
- 1978
- Baths:
- 2.00
- MLS#:
- 1624725
- Subdivision:
- Brandy Chase At Eastmoor Park
ADDITIONAL INFORMATION
Welcome home to this beautifully updated 2-bedroom, 2-bath condo located just minutes from the Denver Tech Center (DTC)! Step inside to find a fully renovated space with all the modern touches you’ve been dreaming of. The kitchen boasts brand new appliances and freshly painted cabinets, offering a sleek and inviting space to cook and entertain. The bathrooms have been completely redone, with cement wonderboard behind the walls for added durability and quality. You’ll also enjoy new toilets, updated vanities, and stylish finishes throughout. The living areas feature fresh paint, new carpets, and stunning laminate flooring with new trim, giving this home a bright and refreshed feel. This condo offers a perfect blend of comfort, convenience, and style, all within close proximity to the vibrant DTC area. Don’t miss the opportunity to make this move-in ready gem your own!
- Type:
- Other
- Sq.Ft.:
- 2,477
- Status:
- Active
- Beds:
- 2
- Year built:
- 1978
- Baths:
- 2.00
- MLS#:
- 6656064
- Subdivision:
- Stoney Brook
ADDITIONAL INFORMATION
Nestled in the heart of Stoney Brook, this bright and airy home features the Beaujolais floor plan - well-loved for its vaulted ceilings, abundant windows and elevated den. This home features the addition of a rare sunroom, too. The main living space hosts vaulted ceilings, two-story windows, wood-burning fireplace and a charming lofted den overlooking the living room. The loft has a lovely view of the tree-lined street outside and is perfect for an office, library or studio space. Nearby is the dining room and eat-in kitchen with pantry. The expansive primary suite is isolated up a half-flight of stairs. It features large windows, walk-in closet and a 5-piece primary bath. Near the entry is a main floor second bedroom with vaulted ceilings and a full bath. This home has the added unique benefit of a sweet fully-enclosed sunroom - a rarity in the neighborhood. Located just off the kitchen and deck, this west-facing room features an abundance of light and lovely tree-cover. (Please note: sunroom was an addition prior to 1999 and the square footage is not included in the total.) The basement has a bonus room with closet and a large room for laundry and more storage. There is also plumbing access for a third bath adjacent to the bonus room. You'll love the large outdoor space at this home - a generous and very private deck is just off the sunroom and dining room. There is the added bonus of another Stoney Brook rarity: an enclosed storage room for patio and gardening supplies. Located in a park-like setting in DTC, Stoney Brook offers luscious landscaping, gardens, ponds and streams. Amenities include on-site management, clubhouse, pool, hot tub, tennis court, pickle ball courts and walking paths. For more information, visit www.4505SYosemiteStUnit371.com.
- Type:
- Townhouse
- Sq.Ft.:
- 2,477
- Status:
- Active
- Beds:
- 2
- Year built:
- 1978
- Baths:
- 2.00
- MLS#:
- 6656064
- Subdivision:
- Stoney Brook
ADDITIONAL INFORMATION
Nestled in the heart of Stoney Brook, this bright and airy home features the Beaujolais floor plan - well-loved for its vaulted ceilings, abundant windows and elevated den. This home features the addition of a rare sunroom, too. The main living space hosts vaulted ceilings, two-story windows, wood-burning fireplace and a charming lofted den overlooking the living room. The loft has a lovely view of the tree-lined street outside and is perfect for an office, library or studio space. Nearby is the dining room and eat-in kitchen with pantry. The expansive primary suite is isolated up a half-flight of stairs. It features large windows, walk-in closet and a 5-piece primary bath. Near the entry is a main floor second bedroom with vaulted ceilings and a full bath. This home has the added unique benefit of a sweet fully-enclosed sunroom – a rarity in the neighborhood. Located just off the kitchen and deck, this west-facing room features an abundance of light and lovely tree-cover. (Please note: sunroom was an addition prior to 1999 and the square footage is not included in the total.) The basement has a bonus room with closet and a large room for laundry and more storage. There is also plumbing access for a third bath adjacent to the bonus room. You’ll love the large outdoor space at this home - a generous and very private deck is just off the sunroom and dining room. There is the added bonus of another Stoney Brook rarity: an enclosed storage room for patio and gardening supplies. Located in a park-like setting in DTC, Stoney Brook offers luscious landscaping, gardens, ponds and streams. Amenities include on-site management, clubhouse, pool, hot tub, tennis court, pickle ball courts and walking paths. For more information, visit www.4505SYosemiteStUnit371.com.
- Type:
- Condo
- Sq.Ft.:
- 904
- Status:
- Active
- Beds:
- 2
- Lot size:
- 0.04 Acres
- Year built:
- 1978
- Baths:
- 2.00
- MLS#:
- 3022708
- Subdivision:
- Eastmoor Park
ADDITIONAL INFORMATION
FULLY REMODELED & MOVE-IN READY! Welcome to this gorgeous, Top-Floor Condo nestled in the quiet part of Brandy Chase. This 2-Bedroom, 2-Bathroom has been beautifully updated from top to bottom and features BRAND NEW - Waterproof Vinyl Flooring, Kitchen, Bathrooms, Washer/Dryer, Windows, Lighting, Baseboards, Floor-to-Ceiling Fireplace Ledger Stone, & Paint. Enjoy the all wonderful features of this condo including the Wood Burning Fireplace, Private/Covered Balcony, Large Closets, Stainless Steel Appliances, and Quartz Countertops throughout accented with Modern Backsplash Tile in the Kitchen! Location is Prime with easy access to I-25/I-225 & only minutes away from the Denver Tech Center, shopping, restaurants, public transit and local parks. Living in the Brandy Chase community will give you full access to the community pool & tennis court - as well as water, trash, exterior maintenance, snow removal & insurance included in your LOW HOA! Come see this condo today and make it your home!
- Type:
- Other
- Sq.Ft.:
- 1,931
- Status:
- Active
- Beds:
- 2
- Lot size:
- 0.05 Acres
- Year built:
- 1987
- Baths:
- 3.00
- MLS#:
- 8591884
- Subdivision:
- Stoney Brook
ADDITIONAL INFORMATION
TLC and a little elbow grease=Home Sweet Home. This property is ready for a facelift and an increase in value! This charming two-story unit offers a welcoming entry that leads to the dining and living areas. The vaulted ceiling, wood-burning fireplace, and windows provide a serene ambiance, while the French doors in the living room and the slider in the kitchen grant access to the covered deck. The spacious deck, partially covered by trees, offers a tranquil outdoor retreat. A spiral staircase leads to a patio on the lower level. The kitchen is well-equipped with a stainless steel farm sink, an electric grill and rotisserie, a gas range, and a newer GE refrigerator. Ascending the stairs, a generous loft overlooks the living room. The primary bedroom is a delightful space with a vaulted ceiling, ceiling fan, and a large window. The guest bedroom features a built-in chest for ample storage. The unfinished basement presents exciting value potential for an extra bedroom and bathroom if you desire. With a walk-out design and a patio just outside this is a backyard oasis with a babbling stream. Accompanied by a very sleepy park across the street, this is a quiet space for peace. Situated in the Denver Tech Center, Stoney Brook enjoys proximity to Cherry Creek State Park, parks, walking paths, shopping, and restaurants. With easy access to I-25 and I-225, Stoney Brook provides an oasis within the city. Buyer is required to pay an HOA Capital Reserve fee of $5304.50 at closing.OFFERING $5000 IN CONCESSIONS TOWARDS 6 MONTHS OF HOA DUES OR CAPITAL RESERVE FEE.
- Type:
- Condo
- Sq.Ft.:
- 1,931
- Status:
- Active
- Beds:
- 2
- Lot size:
- 0.05 Acres
- Year built:
- 1987
- Baths:
- 3.00
- MLS#:
- 8591884
- Subdivision:
- Stoney Brook
ADDITIONAL INFORMATION
TLC and a little elbow grease=Home Sweet Home. This property is ready for a facelift and an increase in value! This charming two-story unit offers a welcoming entry that leads to the dining and living areas. The vaulted ceiling, wood-burning fireplace, and windows provide a serene ambiance, while the French doors in the living room and the slider in the kitchen grant access to the covered deck. The spacious deck, partially covered by trees, offers a tranquil outdoor retreat. A spiral staircase leads to a patio on the lower level. The kitchen is well-equipped with a stainless steel farm sink, an electric grill and rotisserie, a gas range, and a newer GE refrigerator. Ascending the stairs, a generous loft overlooks the living room. The primary bedroom is a delightful space with a vaulted ceiling, ceiling fan, and a large window. The guest bedroom features a built-in chest for ample storage. The unfinished basement presents exciting value potential for an extra bedroom and bathroom if you desire. With a walk-out design and a patio just outside this is a backyard oasis with a babbling stream. Accompanied by a very sleepy park across the street, this is a quiet space for peace. Situated in the Denver Tech Center, Stoney Brook enjoys proximity to Cherry Creek State Park, parks, walking paths, shopping, and restaurants. With easy access to I-25 and I-225, Stoney Brook provides an oasis within the city. Buyer is required to pay an HOA Capital Reserve fee of $5304.50 at closing.OFFERING $5000 IN CONCESSIONS TOWARDS 6 MONTHS OF HOA DUES OR CAPITAL RESERVE FEE.
- Type:
- Single Family
- Sq.Ft.:
- 2,380
- Status:
- Active
- Beds:
- 4
- Lot size:
- 0.19 Acres
- Year built:
- 1973
- Baths:
- 3.00
- MLS#:
- 2143555
- Subdivision:
- Park Vista
ADDITIONAL INFORMATION
Welcome to this stunning tri-level home in the highly sought-after Park Vista neighborhood! Bathed in natural light from an abundance of windows and two skylights, this freshly painted gem features updated bathrooms, brand new appliances, and new carpet throughout. The kitchen boasts beautiful wood flooring, while the cozy living room offers a gas fireplace for those chilly nights. Enjoy peace of mind with a new roof, a 2021 furnace, a 2023 hot water heater, and a combination of central air, an attic fan, and a swamp cooler for optimal cooling. The home is filled with new ceiling fans and lighting fixtures, with windows replaced just 5 years ago, and brand-new front door sliders. The finished basement provides additional space for your needs, while the landscaped backyard—with drip systems, two retractable awnings, and three peach trees to enjoy every summer—is perfect for entertaining or creating your garden oasis. A backyard shed offers extra storage, and the two-car garage completes this home. All within 5 minutes of the Denver Tech Center, Rosamond Park, and local shopping. This home truly has it all!
$660,000
8407 E Lehigh Drive Denver, CO 80237
- Type:
- Single Family
- Sq.Ft.:
- 2,280
- Status:
- Active
- Beds:
- 3
- Lot size:
- 0.22 Acres
- Year built:
- 1964
- Baths:
- 3.00
- MLS#:
- 2884286
- Subdivision:
- Hutchinson Hills
ADDITIONAL INFORMATION
Get ready to fall in love with this wonderful home nestled in a quiet community. Gleaming hardwood floors greet you as you enter. South facing windows fill your space with abundant natural light. Cook up gourmet meals in your spacious kitchen while preparing on granite counters and stainless steel appliances. You'll throw the best BBQs in your large fenced yard. Create the ultimate lady lounge or man cave in the big finished basement and watch a movie with friends or family. Cozy up to the fireplace on those chilly nights. Melt away the stress of the day when you escape to your beautiful primary suite complete with gorgeous updated bathroom and walk-in closet. Make a green living statement while enjoying your low utility bills that your solar panels and ultra efficient Rinai tankless hot water system provide. There is 220 volt power in the garage for your electric car. Walk to Samuels elementary and Rosamund Park at the bottom of the hill. Close to highways and world-class shopping and dining in the Denver Tech Center. Welcome Home!
- Type:
- Condo
- Sq.Ft.:
- 1,206
- Status:
- Active
- Beds:
- 2
- Year built:
- 2001
- Baths:
- 2.00
- MLS#:
- 7889819
- Subdivision:
- Penterra Plaza
ADDITIONAL INFORMATION
Welcome to one of the most sought-after luxury condos in the Denver Tech Center, offering spectacular west-facing mountain views from nearly every room. Situated in the prestigious Penterra Plaza, this high-rise gem showcases panoramic views of the Rockies from the kitchen, living room, primary bedroom, and balcony, making this residence a perfect retreat for those who appreciate both luxury and the beauty of Colorado. This corner unit boasts an open-concept layout that allows natural light to flood every room. The living room, designed for relaxation and entertainment, offers large windows framing the breathtaking scenery and access to the balcony where you can enjoy those iconic Colorado sunsets. The primary suite complete with a 5-piece en suite bath and a spacious walk-in closet. The 2nd bedroom, conveniently located near a 3/4 bath, is ideal for guests. The in-unit laundry room adds convenience. This condo also comes with 1 deeded parking space in the secure, gated underground garage. Penterra Plaza delivers an extensive array of amenities, including a 24-hour concierge service, a fully equipped fitness center, a business center, and an expansive common area deck with BBQ grills perfect for outdoor gatherings. Electric charging stations in garage. The clubhouse is ideal for private events or socializing with neighbors. Exciting new additions to the building include the highly anticipated Navarro’s and Oak View Group’s Golden Oak Restaurant, opening in April 2025. This dining destination will feature a bar, 2 outdoor patios, and a private dining space known as “The Oak Room.” Whether you're dining in, working out, or relaxing on the deck, Penterra Plaza offers a luxurious, convenient, and secure lifestyle. Enjoy easy access to all that DTC has to offer, including top-tier restaurants, shops, parks, and the RTD light rail. Don't miss the opportunity to live in one of the few high-rise buildings in DTC, with incredible mountain views and resort-style amenities!
- Type:
- Condo
- Sq.Ft.:
- 1,450
- Status:
- Active
- Beds:
- 2
- Year built:
- 1971
- Baths:
- 2.00
- MLS#:
- 6744897
- Subdivision:
- Whispering Pines West Condominiums
ADDITIONAL INFORMATION
Move in ready townhouse style Condo in a great location. Spacious with many updates throughout, including new stainless steel appliances in the kitchen, fresh paint and new carpet and flooring. The open layout flows from the kitchen to the dining room and into your large living room space. The sliding doors provide natural light and access to a private fenced patio/garden space perfect for grilling. On the upper level you will find two bedrooms, each with new ceiling fans and a newly updated full bath. The lower level offers flexible living space which can be used as a third non-conforming bedroom, a living room, office or home gym. Ample storage space in the laundry room. One covered carport space #31. Community amenities include a covered pool, sauna, fitness center, community club room and a covered parking spot. Close proximity to I-25 and I-225, light rail, shopping, dining, bike trails and parks.
- Type:
- Condo
- Sq.Ft.:
- 2,046
- Status:
- Active
- Beds:
- 4
- Year built:
- 1971
- Baths:
- 4.00
- MLS#:
- 4474340
- Subdivision:
- Whispering Pines West Condo Bldg T7
ADDITIONAL INFORMATION
Welcome to this stunning 4-bedroom, 4-bath townhome, flooded with natural light on every level. The main floor welcomes you with beautiful hardwood floors and an open floor plan. The living room flows effortlessly into the dining room and kitchen, which boasts cherry cabinets, granite countertops, stainless steel appliances, and a spacious eat-in area— all perfect for entertaining. Upstairs, you’ll find a spacious primary bedroom with a private en-suite bath, along with two generously sized bedrooms and a full bath. The lower level features a cozy family room with a walkout, ideal for grilling and relaxing outdoors. This level also includes a private guest bedroom with its own en-suite ¾ bath, providing comfort and privacy. The home comes complete with a washer, dryer, and ample storage space. Located just outside DTC, you’ll have quick access to I-25 and 225, and it's within walking distance to the Southmoor light rail station and RTD bus stop. Two parks, one with brand new playground equipment, are conveniently nearby. Parking is effortless, with ample parking right in front of the home, a carport, and one reserved spot. The community offers fantastic amenities, including a swimming pool, clubhouse, tennis courts, and a fitness center. Don’t miss out—schedule your showing today!
Andrea Conner, Colorado License # ER.100067447, Xome Inc., License #EC100044283, [email protected], 844-400-9663, 750 State Highway 121 Bypass, Suite 100, Lewisville, TX 75067

Listings courtesy of REcolorado as distributed by MLS GRID. Based on information submitted to the MLS GRID as of {{last updated}}. All data is obtained from various sources and may not have been verified by broker or MLS GRID. Supplied Open House Information is subject to change without notice. All information should be independently reviewed and verified for accuracy. Properties may or may not be listed by the office/agent presenting the information. Properties displayed may be listed or sold by various participants in the MLS. The content relating to real estate for sale in this Web site comes in part from the Internet Data eXchange (“IDX”) program of METROLIST, INC., DBA RECOLORADO® Real estate listings held by brokers other than this broker are marked with the IDX Logo. This information is being provided for the consumers’ personal, non-commercial use and may not be used for any other purpose. All information subject to change and should be independently verified. © 2024 METROLIST, INC., DBA RECOLORADO® – All Rights Reserved Click Here to view Full REcolorado Disclaimer
| Listing information is provided exclusively for consumers' personal, non-commercial use and may not be used for any purpose other than to identify prospective properties consumers may be interested in purchasing. Information source: Information and Real Estate Services, LLC. Provided for limited non-commercial use only under IRES Rules. © Copyright IRES |
Denver Real Estate
The median home value in Denver, CO is $576,000. This is higher than the county median home value of $531,900. The national median home value is $338,100. The average price of homes sold in Denver, CO is $576,000. Approximately 46.44% of Denver homes are owned, compared to 47.24% rented, while 6.33% are vacant. Denver real estate listings include condos, townhomes, and single family homes for sale. Commercial properties are also available. If you see a property you’re interested in, contact a Denver real estate agent to arrange a tour today!
Denver, Colorado 80237 has a population of 706,799. Denver 80237 is less family-centric than the surrounding county with 28.55% of the households containing married families with children. The county average for households married with children is 32.72%.
The median household income in Denver, Colorado 80237 is $78,177. The median household income for the surrounding county is $78,177 compared to the national median of $69,021. The median age of people living in Denver 80237 is 34.8 years.
Denver Weather
The average high temperature in July is 88.9 degrees, with an average low temperature in January of 17.9 degrees. The average rainfall is approximately 16.7 inches per year, with 60.2 inches of snow per year.
