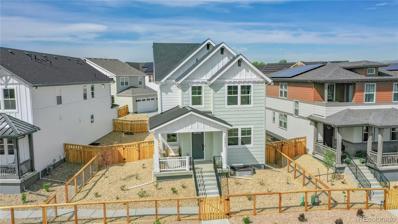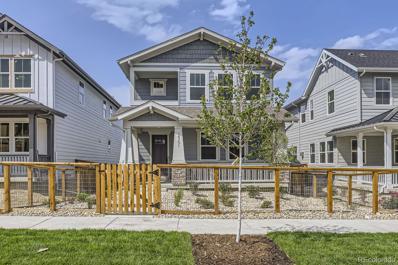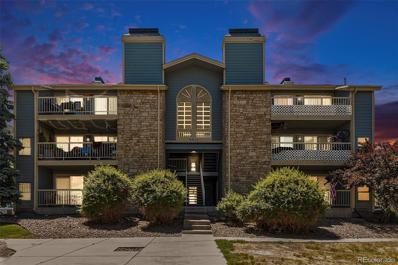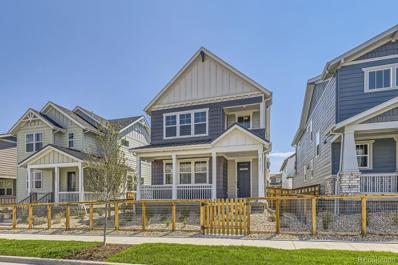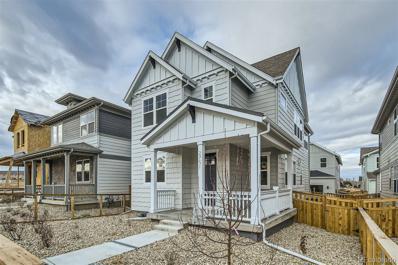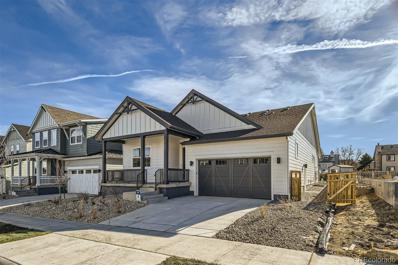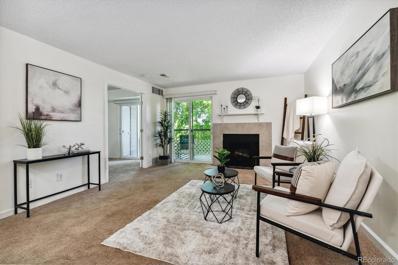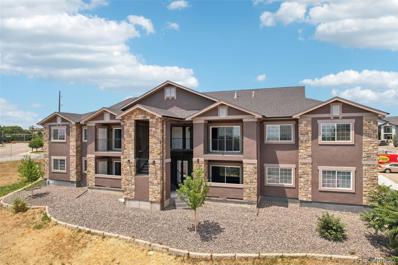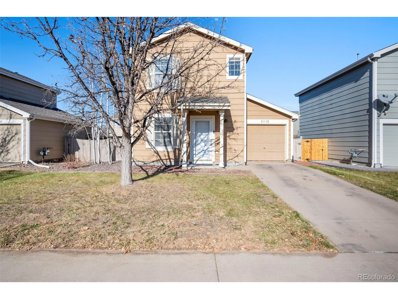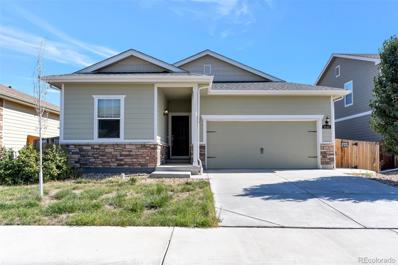Denver CO Homes for Sale
- Type:
- Single Family
- Sq.Ft.:
- 2,140
- Status:
- Active
- Beds:
- 3
- Lot size:
- 0.08 Acres
- Year built:
- 2020
- Baths:
- 3.00
- MLS#:
- 3452478
- Subdivision:
- Arras Park
ADDITIONAL INFORMATION
Ask about special financing as low as 3.75%! Gorgeous McStain previous model home now available for immediate move in! Don't miss out on this luxury home packed with upgrades! Ready now with washer, dryer, refrigerator and all model home window coverings included! This home loves welcoming you into the owner's entry with plenty of storage organizational possibilities! This stunning model home is full of natural light and offers 2092 sq ft finished above ground with 3 bedrooms, 2.5 baths, and a 2-car garage. There is an additional 740 sq ft in the unfinished basement just waiting for you to personalize. The east facing front porch looks out onto the community park and garden area. Designer finishes throughout include wood flooring on main floor, beautiful, upgraded cabinetry with soft-close doors and drawers, quartz countertops throughout kitchen and baths, metal interior railing, and stainless-steel KitchenAid appliances. Features our stunning brass and black plumbing and lighting fixtures. This home comes with a Zero Energy Ready Home designation and is solar standard! Don't miss out on this opportunity to own a one-of-a-kind McStain model home!
- Type:
- Single Family
- Sq.Ft.:
- 1,950
- Status:
- Active
- Beds:
- 3
- Lot size:
- 0.07 Acres
- Year built:
- 2024
- Baths:
- 3.00
- MLS#:
- 3531212
- Subdivision:
- Arras Park
ADDITIONAL INFORMATION
Ask about our special financing as low as 3.75%! Brand-new McStain home in the sought-after community of Arras Park in the heart of Thornton. This home loves welcoming you home with a spacious front porch and dramatic entry. A plan that offers 1950 sq ft in designer finishes and another 785 sq ft of unfinished basement ready for you to utilize the space for whatever your lifestyle needs are. With 3 bedrooms, loft, 2.5 baths, and a 2-car garage, you have space for everyone in the family! Designer finishes include luxury vinyl plank flooring on entire main floor, beautiful quartz countertops in the kitchen and baths, effective kitchen backsplash, stainless steel KitchenAid gas appliances, and so much more. The primary bedroom and ensuite are roomy, dramatic, and also boasts a covered deck! Home is available now!
- Type:
- Condo
- Sq.Ft.:
- 700
- Status:
- Active
- Beds:
- 2
- Year built:
- 1984
- Baths:
- 1.00
- MLS#:
- 3040925
- Subdivision:
- Catalina Condominiums
ADDITIONAL INFORMATION
With large windows, skylights, and dual patio doors, this unit welcomes you into your very own light, airy retreat from the rest of the city. Inside, you’ll be greeted with an open kitchen and living room complete with wood burning fireplace. Your eat-in kitchen seamlessly transitions into a large living room with vaulted ceilings, and out to your private patio with access from the living room as well as the primary bedroom. A second bedroom down the hall sits across from your in-unit washer and dryer making laundry a breeze. A full bathroom is situated steps from both bedrooms, but is removed from the living room for optimal privacy. An updated electrical panel ensures that your central heating and cooling keeps you comfortable at any time of year, and covered stairwell access guarantees that you’ll never need shovel in the winter. Just around the corner from your deeded off-street parking is the outdoor pool, as well as plenty of green space with mature trees perfect for taking an afternoon stroll.
$669,900
2702 E 103rd Avenue Denver, CO 80229
- Type:
- Single Family
- Sq.Ft.:
- 1,950
- Status:
- Active
- Beds:
- 3
- Lot size:
- 0.07 Acres
- Year built:
- 2024
- Baths:
- 3.00
- MLS#:
- 8125064
- Subdivision:
- Arras Park
ADDITIONAL INFORMATION
Ask about special financing as low as 3.75%! Brand-new McStain home in the sought-after community of Arras Park in the heart of Thornton. This home loves welcoming you with a spacious front porch and dramatic entry. A plan that offers 1950 sq ft in designer finishes and a 785 sq ft unfinished basement ready for you to utilize whatever your lifestyle needs are. With 3 bedrooms, loft, 2.5 baths, and a 2-car garage, you have space for everyone! Designer finishes include luxury vinyl plank flooring on entire main floor, beautiful calacatta-like quartz counter tops in the kitchen, beautiful kitchen backsplash, stainless steel KitchenAid gas appliances, and so much more. The primary bedroom and ensuite are roomy, dramatic, and also boasts a covered deck! Ready now!
- Type:
- Single Family
- Sq.Ft.:
- 2,092
- Status:
- Active
- Beds:
- 3
- Lot size:
- 0.08 Acres
- Year built:
- 2023
- Baths:
- 3.00
- MLS#:
- 6831148
- Subdivision:
- Arras Park
ADDITIONAL INFORMATION
Ask about special financing as low as 3.75%! Brand new McStain Be Well home in Arras Park, centrally located in Thornton! This inviting home features an open floor plan and welcomes you with a modern fireplace in the living room that opens to a beautiful kitchen with large island, quartz countertops, and Kitchen-Aid stainless steel appliances. Locally made Tharp cabinetry features soft close doors and drawers throughout the house. This home features 2,092 finished sf and with 740 unfinished sf in the basement. 3 bedroom, 2.5 bath with a loft, mudroom, and 2 car attached garage. Primary bedroom suite features a stunning 5-piece bath with stand-alone tub and features two separate walk-in closets. This home is finished in the Modern Design Suite with matte black fixtures and is finished in the Western Single exterior style. Comes with the ZERO ENERGY READY HOME designation and $0/mo leased solar panels (lease is for 20 years). Home is ready to move-in! Furniture not included.
- Type:
- Single Family
- Sq.Ft.:
- 1,825
- Status:
- Active
- Beds:
- 3
- Lot size:
- 0.12 Acres
- Year built:
- 2023
- Baths:
- 2.00
- MLS#:
- 5985006
- Subdivision:
- Arras Park
ADDITIONAL INFORMATION
Ask about special financing as low as 3.75%! Brand new McStain single family home from the Arras Park, Park Reserve Collection! Single-level living that gives you bragging rights to entertain. This home is 1,825 sq. ft. finished above ground with 3 bedrooms, 2 bathrooms, a fireplace, a covered patio with multi-slide doors connecting to a great room and an expanded basement. Standard Designer finishes include luxury vinyl plank flooring, flat panel Tharp cabinetry with soft-close doors and drawers throughout the home, quartz countertops, metal interior railing, and more. Finished in our Farmhouse Elevation. All homes proudly come with a ZERO ENERGY READY HOME designation and are solar standard!
- Type:
- Condo
- Sq.Ft.:
- 600
- Status:
- Active
- Beds:
- 1
- Lot size:
- 0.08 Acres
- Year built:
- 1984
- Baths:
- 1.00
- MLS#:
- 4392253
- Subdivision:
- Catalina
ADDITIONAL INFORMATION
***New Price: $235K*** Welcome to your modern, spacious second-floor retreat just 20 minutes from both Boulder and Denver! Freshly painted and move-in ready, this stylish gem features granite countertops, a stainless sink, and chic appliances in the kitchen. Dine at the bar under elegant pendant lights or unwind in a revamped bathroom with a brand-new tub and trendy tilework. The bedroom has TWO roomy closets, and the bright living room opens to a serene, east-facing balcony, ideal for relaxation. Enjoy second-floor safety, central air, a cozy wood fireplace, nearby pool, and in-unit laundry hookup. Your dream condo awaits—move in today!
- Type:
- Condo
- Sq.Ft.:
- 1,281
- Status:
- Active
- Beds:
- 3
- Year built:
- 2024
- Baths:
- 2.00
- MLS#:
- 6572643
- Subdivision:
- City Horizons
ADDITIONAL INFORMATION
Seller is offering a seller concession towards the buyer’s closing costs with a full price offer. Elevate your lifestyle with this BRAND NEW top floor condo unit, boasting views of the vibrant downtown Denver skyline. This 3-bed, 2-bath gem is the epitome of urban living, with a design that maximizes comfort and style. Step inside to discover an open-concept living space featuring vaulted ceilings and easy-to-maintain wood laminate flooring, crafting an environment that feels both spacious and inviting. The living room is anchored by a sleek gas fireplace, creating a cozy focal point for gatherings or a serene spot to unwind at the end of the day. Culinary enthusiasts will delight in the spacious kitchen featuring marble counters that offer a stylish and durable workspace. With kitchen appliances already included, whip up delicious meals with ease, entertain guests in style, and enjoy the convenience of having everything you need from the day you move in. The primary suite is a personal haven complete with an ensuite bathroom and walk-in closet. Plush carpeting in all bedrooms adds a layer of comfort and warmth. The covered patio is an extension of the living space that's perfect for savoring a morning coffee or relishing the city lights at night. A storage closet on the patio provides a convenient spot to tuck away seasonal items or outdoor gear. Parking is never a concern with plenty of space available for you and your visitors. Situated in an excellent location, this condo offers unparalleled access to Denver, DIA, and the Metro area, allowing you to enjoy the best of city living with the entire region at your fingertips. Rentals with a minimum duration of 30 days are permitted. There are multiple new units available in the building. See MLS #2964416 for a ground floor model. For all scheduled open houses, please visit the model unit #71.
$435,000
5015 E 100th Dr Thornton, CO 80229
- Type:
- Other
- Sq.Ft.:
- 1,008
- Status:
- Active
- Beds:
- 2
- Lot size:
- 0.09 Acres
- Year built:
- 1999
- Baths:
- 1.00
- MLS#:
- 3104179
- Subdivision:
- Farmington
ADDITIONAL INFORMATION
Farmington home in quiet Thornton location only twenty minutes from downtown Denver. This house has tons of natural light and a big private fenced yard to host friends or to let your furry friend run around! Great home at a great price! Don't miss your opportunity to come see it!
$548,800
9548 Dahlia Lane Thornton, CO 80229
- Type:
- Single Family
- Sq.Ft.:
- 1,760
- Status:
- Active
- Beds:
- 3
- Lot size:
- 0.13 Acres
- Year built:
- 2017
- Baths:
- 2.00
- MLS#:
- 9562353
- Subdivision:
- Cherrylane
ADDITIONAL INFORMATION
The sale of this property is subject to a 1 year lease at $2,650/month until 11/30/2025. Welcome to this 3 bedroom 2 bathroom home in Cherrylane. The spacious kitchen boasts granite countertops, a gas range and a large island. The kitchen opens to the dining area and living room. The primary bedroom has an ensuite bathroom and walk in closet. The 2 bedrooms share a full hallway bathroom. Bring your paint brush and make this home your own! In close proximity to dining.
Andrea Conner, Colorado License # ER.100067447, Xome Inc., License #EC100044283, [email protected], 844-400-9663, 750 State Highway 121 Bypass, Suite 100, Lewisville, TX 75067

The content relating to real estate for sale in this Web site comes in part from the Internet Data eXchange (“IDX”) program of METROLIST, INC., DBA RECOLORADO® Real estate listings held by brokers other than this broker are marked with the IDX Logo. This information is being provided for the consumers’ personal, non-commercial use and may not be used for any other purpose. All information subject to change and should be independently verified. © 2024 METROLIST, INC., DBA RECOLORADO® – All Rights Reserved Click Here to view Full REcolorado Disclaimer
| Listing information is provided exclusively for consumers' personal, non-commercial use and may not be used for any purpose other than to identify prospective properties consumers may be interested in purchasing. Information source: Information and Real Estate Services, LLC. Provided for limited non-commercial use only under IRES Rules. © Copyright IRES |
Denver Real Estate
The median home value in Denver, CO is $504,900. This is higher than the county median home value of $476,700. The national median home value is $338,100. The average price of homes sold in Denver, CO is $504,900. Approximately 70.24% of Denver homes are owned, compared to 26.53% rented, while 3.23% are vacant. Denver real estate listings include condos, townhomes, and single family homes for sale. Commercial properties are also available. If you see a property you’re interested in, contact a Denver real estate agent to arrange a tour today!
Denver, Colorado 80229 has a population of 140,538. Denver 80229 is more family-centric than the surrounding county with 39.11% of the households containing married families with children. The county average for households married with children is 36.8%.
The median household income in Denver, Colorado 80229 is $86,818. The median household income for the surrounding county is $78,304 compared to the national median of $69,021. The median age of people living in Denver 80229 is 33.7 years.
Denver Weather
The average high temperature in July is 90.1 degrees, with an average low temperature in January of 17.8 degrees. The average rainfall is approximately 15.5 inches per year, with 46 inches of snow per year.
