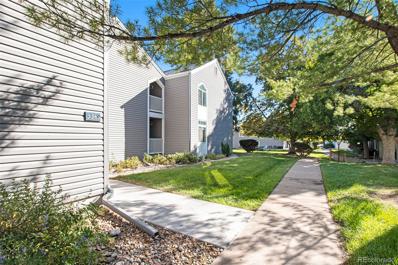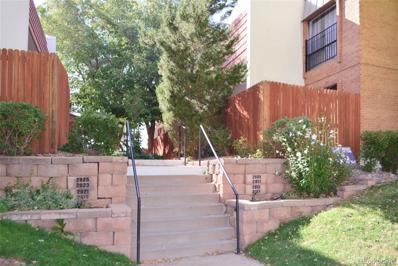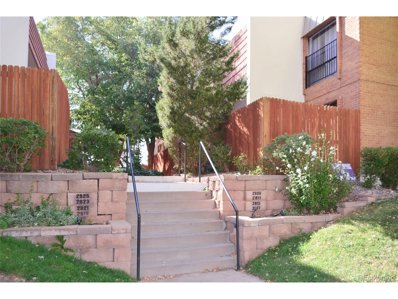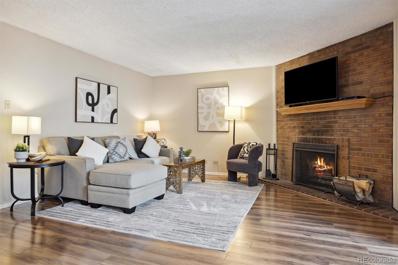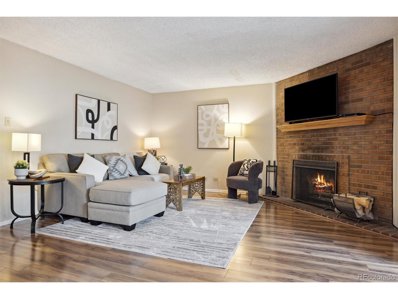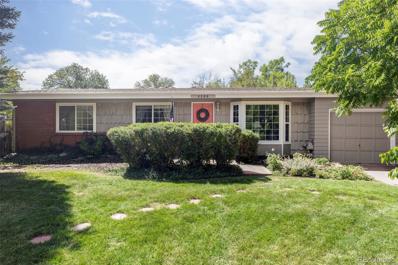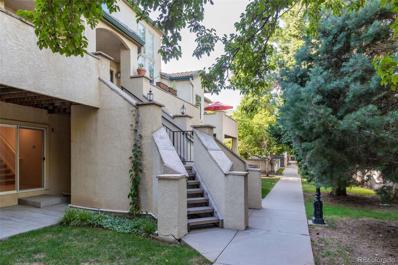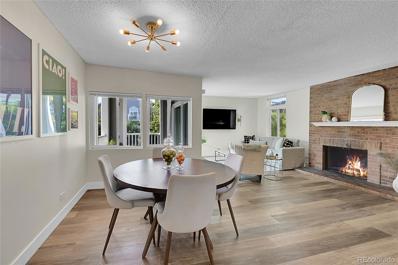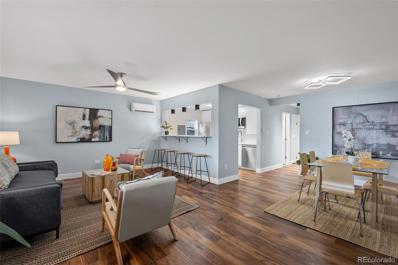Denver CO Homes for Sale
$825,000
1495 S Elm Street Denver, CO 80222
- Type:
- Single Family
- Sq.Ft.:
- 1,226
- Status:
- Active
- Beds:
- 3
- Lot size:
- 0.22 Acres
- Year built:
- 1955
- Baths:
- 2.00
- MLS#:
- 8188872
- Subdivision:
- Krisana
ADDITIONAL INFORMATION
REDUCED PRICE! Welcome to 1495 S Elm Street in Denver’s historic Mid-Century Modern neighborhood, Krisana Park. Inspired by Joseph Eichler’s “California Contemporary” homes, architect Frenchie Gratts, supported by developers H.B. and Brad Wolff, designed this and other models built within Krisana Park. This home, the “Model 2E”, offers an open plan, floor-to-ceiling glass, post-and-beam construction, and a comfortable, low profile emphasized by the roofline and beams that welcomes occupants and visitors alike. Hardwood floors, bright walls, and tongue and groove ceilings wrap three bedrooms and two bathrooms. An open entry is flanked by a galley kitchen which looks over a long, bright living room, connected to a ground-level deck. Backyard views via a wall of glass are only interrupted by the fireplace. Comfortable bedrooms flank a wide hallway, leading to the primary suite, which offers its own private access to the backyard space. Mature trees and tasteful landscaping in combination with extruded walls and deep soffits support indoor and outdoor connections, and create inviting spaces on the outside of the home, or views for all seasons from within. The home itself is wrapped in patterns that reflect the use of concrete block and vertical redwood siding. While the home maintains much of the character and detail from when it was built in 1955, the home is updated to meet the demands of modern comfort and performance and is inclusive of central heating and cooling, water heater, an updated kitchen including appliances and cabinetry, electrical service, double-pane windows and glazing, and a radon mitigation system. The home also includes a solar panel array and 220V electric car charging station located in the single-car garage. This home is minutes from Wash and Platt Parks, Cherry Creek, and the University area. Don’t miss this opportunity to call this beautiful Krisana Park mid-century modern home your own! Photos are virtually staged.
- Type:
- Condo
- Sq.Ft.:
- 874
- Status:
- Active
- Beds:
- 2
- Year built:
- 1962
- Baths:
- 1.00
- MLS#:
- 8870082
- Subdivision:
- Goldsmith
ADDITIONAL INFORMATION
Renovated condo ready to move in * 2 bedroom 1 bathroom with 1 car attached garage * Great location near intersection of Evans and I-25 * Attractive complex * All appliances included * PERSONAL REPRESENTATIVE'S DEED * Please allow at least 72 hours for seller response * Sold As-Is
- Type:
- Single Family
- Sq.Ft.:
- 1,446
- Status:
- Active
- Beds:
- 3
- Lot size:
- 0.15 Acres
- Year built:
- 1954
- Baths:
- 2.00
- MLS#:
- 3449153
- Subdivision:
- Krisana Park
ADDITIONAL INFORMATION
Welcome to your dream home in the heart of Denver’s iconic Krisana Park, an architectural haven inspired by the renowned California developer Joseph Eichler. Built in 1954, this 3-bedroom, 2-bath home captures the essence of mid-century modern design while seamlessly blending contemporary upgrades. With 1,446 square feet of carefully crafted living space, this property is a true masterpiece. Step inside to discover a fully renovated kitchen, complete with luxurious quartz countertops, Jenn-Air appliances, designer cabinets for excellent organization, and an open layout that connects effortlessly to the living room, making it perfect for entertaining. Floor-to-ceiling windows and sliding glass doors blur the line between indoor & outdoor living, filling the home with natural light and offering easy access to al fresco dining on the side patio. This home offers a family room/den in addition to the main living room - which is challenging to find in this neighborhood! It features glass sliding doors that lead to the lush backyard which was recently refreshed with new sod and will create the perfect oasis for your furry friends and family gatherings. The spacious primary suite offers custom closets and an en suite. Both bathrooms have been refreshed to preserve their timeless style. Custom storage systems throughout ensure every inch of space is optimized. Other highlights include updated plumbing, a new fence for added privacy, and two off-street parking spots. Krisana Park is located just minutes from the Cherry Creek Trail system and a stone’s throw from the amenities along Colorado Blvd, plus an easy-breezy commute to Downtown Denver or the Tech Center. As a part of Krisana Park, you’re joining a neighborhood celebrated for its architectural significance—honored with The Mayor’s Design Award in 2009 and featured in home tours and national publications. Don’t miss your chance to own a piece of Denver’s mid-century modern legacy!
- Type:
- Townhouse
- Sq.Ft.:
- 1,315
- Status:
- Active
- Beds:
- 3
- Lot size:
- 0.02 Acres
- Year built:
- 2024
- Baths:
- 3.00
- MLS#:
- 8483352
- Subdivision:
- The Hub At Virginia Village
ADDITIONAL INFORMATION
Stunning Corner Unit Available – Up to $10K in Incentives still available! Welcome to The Hub at Virginia Village, featuring luxury three-story Denver townhomes with attached two-car garages. Centrally located near I-25 and Evans Ave., enjoy easy access to the light rail, University of Denver, Downtown, DTC, and Cherry Creek Shopping Center. Take advantage of resident amenities like the community BBQ area and bocce ball court. Introducing the Baxter, an impressive three-story townhome with a thoughtfully designed layout. The lower level, accessible from the two-car garage, includes an entryway and a convenient mudroom with a built-in key drop. On the main level, you'll find an open great room with direct access to a covered patio and a beautiful kitchen featuring elevated finishes, a spacious center island, and a charming dining area. Upstairs, you'll find two generous secondary bedrooms, a full bath, a linen closet, and a convenient laundry room. Completing the home is a lavish primary suite with a roomy walk-in closet. Contact our sales team at (720) 656-4512 or [email protected] to learn more today! This home is still being constructed, photos are of a similar home.
$629,990
2044 S Holly 5 St Denver, CO 80222
- Type:
- Other
- Sq.Ft.:
- 1,799
- Status:
- Active
- Beds:
- 2
- Lot size:
- 0.02 Acres
- Year built:
- 2024
- Baths:
- 4.00
- MLS#:
- 6502915
- Subdivision:
- The Hub at Virginia Village
ADDITIONAL INFORMATION
Brand new townhome MOVE IN READY backing to open space! Take advantage of The Holiday Sales Event Now Offering Up to $25K in Incentives toward financing with preferred lender. Feel the openness of The Henry floor plan as soon as you enter the front door. On the lower level, you'll find a versatile flex room and bathroom, offering access to the covered patio. With an expansive kitchen and dining area that offers direct access to the deck on the main floor, you will have the perfect space for entertaining! The upper level features an incredible dual master layout, both including walk-in closets and large bathrooms with luxurious amenities. With an attached 2-car garage, this is a great space for multigenerational or roommate living. The Hub at Virginia Village is a centrally located community in Denver, offering easy access to Cherry Creek, Wash Park, and Downtown. With quick routes to both I-25 and Colorado Blvd., The Hub makes it easy to get anywhere in the metro area. You'll be close to local dining, shopping, and entertainment, and outdoor spaces for walking, biking, and exploring are just minutes away. The community features beautifully designed townhomes with modern finishes, creating the perfect urban living environment. *Please note, these photos show a different unit with the same floor plan. Finishes may vary.
- Type:
- Townhouse
- Sq.Ft.:
- 1,799
- Status:
- Active
- Beds:
- 2
- Lot size:
- 0.02 Acres
- Year built:
- 2024
- Baths:
- 4.00
- MLS#:
- 6502915
- Subdivision:
- The Hub At Virginia Village
ADDITIONAL INFORMATION
Brand new townhome MOVE IN READY backing to open space! Take advantage of The Holiday Sales Event Now Offering Up to $25K in Incentives toward financing with preferred lender. Feel the openness of The Henry floor plan as soon as you enter the front door. On the lower level, you’ll find a versatile flex room and bathroom, offering access to the covered patio. With an expansive kitchen and dining area that offers direct access to the deck on the main floor, you will have the perfect space for entertaining! The upper level features an incredible dual master layout, both including walk-in closets and large bathrooms with luxurious amenities. With an attached 2-car garage, this is a great space for multigenerational or roommate living. The Hub at Virginia Village is a centrally located community in Denver, offering easy access to Cherry Creek, Wash Park, and Downtown. With quick routes to both I-25 and Colorado Blvd., The Hub makes it easy to get anywhere in the metro area. You'll be close to local dining, shopping, and entertainment, and outdoor spaces for walking, biking, and exploring are just minutes away. The community features beautifully designed townhomes with modern finishes, creating the perfect urban living environment. *Please note, these photos show a different unit with the same floor plan. Finishes may vary.
- Type:
- Condo
- Sq.Ft.:
- 1,061
- Status:
- Active
- Beds:
- 2
- Year built:
- 1970
- Baths:
- 2.00
- MLS#:
- 9600334
- Subdivision:
- Monaco Place
ADDITIONAL INFORMATION
This stunning, updated condo offers modern amenities with a cozy, inviting atmosphere. It features new stainless steel appliances, a washer and dryer (2023) in the guest bathroom, and elegant red oak wood flooring in the dining and living rooms. The kitchen and bathrooms are beautifully upgraded with refinished red oak, granite countertops, and tile flooring, combining style and functionality. Freshly painted walls, new blinds, and a wood-burning fireplace complete the living space, while a new thermostat is set to be installed this week for added comfort. Step outside to your private patio, finished with fresh epoxy, which opens to the main courtyard with a view of the clubhouse. The clubhouse offers a rentable event room, an indoor 8-foot deep pool, a fitness room, and a relaxing sauna. Your condo comes with one covered parking spot (#34), conveniently located along the school fence line on the north side of the property, and ample guest parking is available in any uncovered spots. The location is ideal, just east of I-25 on the northwest side of Hampden and Monaco, and close to I-225. You'll be right next to the RTD Southmoor Light Rail Station and several bus routes, making commuting a breeze. This prime location is just 4 miles from the DU campus, 4 miles to the heart of the Denver Tech Center (DTC), and only 9 miles from downtown Denver. You’ll also enjoy walking or short driving access to many popular local and national dining destinations, grocery stores, and shopping centers. With the HOA covering everything but electric, this home offers comfort, convenience, and unbeatable access to everything the city has to offer.
$560,000
4482 E Utah Place Denver, CO 80222
- Type:
- Single Family
- Sq.Ft.:
- 2,126
- Status:
- Active
- Beds:
- 4
- Lot size:
- 0.14 Acres
- Year built:
- 1953
- Baths:
- 2.00
- MLS#:
- 5180144
- Subdivision:
- Virginia Village
ADDITIONAL INFORMATION
Welcome to this beautifully updated 1950s gem located in the heart of Virginia Village! This single-family home seamlessly blends its classic 1950's charm with modern updates, offering 4 spacious bedrooms and 2 bathrooms. The kitchen, remodeled just five years ago, features stunning quartz countertops, stainless steel appliances, and ample cabinetry—perfect for home chefs and entertaining. Freshly refinished hardwood floors and new paint throughout bring warmth and style to the home. Major updates include new insulation in the walls and attic for enhanced energy efficiency, new gutters, a new washer, and an on-demand water heater. The home also boasts paid-for solar panels, a valuable addition that will transfer to the new owner at closing, offering long-term savings on energy bills. Step outside and enjoy the large covered front porch, perfect for morning coffee or evening relaxation. The property also offers a fully finished basement, providing additional living space, storage, or room for hobbies. This charming, move-in-ready home is waiting for you—don't miss the opportunity to make it yours!
- Type:
- Single Family
- Sq.Ft.:
- 1,212
- Status:
- Active
- Beds:
- 3
- Lot size:
- 0.17 Acres
- Year built:
- 1952
- Baths:
- 1.00
- MLS#:
- 4697229
- Subdivision:
- University Hills
ADDITIONAL INFORMATION
Great rental as well as a first time, homebuyer property and quick possession! Great ranch plan in University Hills features three bedrooms, one bath, living room, updated kitchen, laundry and single car attached garage plus attached carport for additional parking. This home is great for yourself or as an investment home. Great opportunity. Parquet floors in the living, dining and bedrooms. The updated kitchen features slab quartz counters, subway tile backsplash and stainless steel appliances. Two sheds provide ample additional storage. Relax on the covered patio or garden in the yard. Sold As-is. No HOA. Quick Possession. Close to dining, shopping, entertainment and other amenities. Don’t miss your opportunity. Welcome Home!
- Type:
- Single Family
- Sq.Ft.:
- 2,078
- Status:
- Active
- Beds:
- 4
- Lot size:
- 0.15 Acres
- Year built:
- 1956
- Baths:
- 2.00
- MLS#:
- 8231615
- Subdivision:
- Virginia Village
ADDITIONAL INFORMATION
COME SEE ME! PERFECT CENTRAL LOCATION between DTC and Downtown Denver with Ash Grove Park right around the corner, too! This spotless and beautiful brick house is ready for you to move right in and enjoy. It features real hardwood floors throughout the main living spaces, tile floors in the updated kitchen and baths, and brand-new carpet in the basement. There are three bedrooms and two baths on the main level, including your primary with a private bath. You'll also love the spacious sunroom, dedicated dining room for entertaining, and full basement with a fourth bedroom for overnight guests—or perhaps, your ultra-quiet home office. To make your move smooth, all of the kitchen appliances are included, as well as the washer and dryer. This home also includes a one-car garage and driveway parking for convenience. All of this comes situated on a generous, 6,600 square-foot lot and nestled into an established neighborhood. Don't miss out. Schedule your private showing today!
$549,000
4727 E Bails Place Denver, CO 80222
- Type:
- Single Family
- Sq.Ft.:
- 2,073
- Status:
- Active
- Beds:
- 4
- Lot size:
- 0.14 Acres
- Year built:
- 1953
- Baths:
- 2.00
- MLS#:
- 5182716
- Subdivision:
- Virginia Village
ADDITIONAL INFORMATION
Step inside your home in Denver's sought-after Virginia Village neighborhood! This charming ranch-style home exudes the feeling of comfortable living and modern convenience. Step into the sun-drenched living room, featuring large windows that fill the space with natural light. Upon entering the front door, experience the inviting flow of the living room that leads you into the comfortable kitchen and dining area. The main level holds three generously sized bedrooms and a completely remodeled full-size bathroom, ensuring both comfort and convenience. Downstairs, discover a non-conforming bedroom, perfect for guests, along with a spacious bonus room, and a dedicated media room, enabling ample space for entertainment and relaxation. A 3/4 bathroom and a well-equipped laundry room, complete with a utility sink, provide practicality. Outside, the fully fenced backyard hosts a shaded patio, courtesy of multiple mature trees and additional storage is available with a convenient storage shed. Your new home has been meticulously well kept with a new roof and the AC recently serviced. Easily head North to Downtown or South to The Denver Tech Center by hopping on the nearby RTD light rail station or entering I-25 within 2 minutes of leaving your driveway. Cheer on the Pioneer lacrosse team at one of Denver University's home games or head to the beloved Wash park for volleyball, playgrounds, ponds, and pedestrian paths. Grab a bite to eat within walking distance at the Junction Food Hall where almost every type of cuisine and beverage is offered. This location is unbeatable, schedule your showing today!
$1,998,000
2990 S Dexter Way Denver, CO 80222
- Type:
- Single Family
- Sq.Ft.:
- 4,329
- Status:
- Active
- Beds:
- 5
- Lot size:
- 0.17 Acres
- Year built:
- 2024
- Baths:
- 6.00
- MLS#:
- 8627461
- Subdivision:
- University Hills
ADDITIONAL INFORMATION
All details perfected and landscaping added to this stunning new construction in the prime location of University Hills. This modern home was built with great attention to detail beginning with floor to ceiling windows showcasing a bright and open layout. The vaulted ceilings are sure to impress while enjoying a meal in the eat in kitchen or cozying up to the fireplace in the living room. The kitchen boasts a large stained wood island, sizable walk in pantry, quartz countertops and high end Thermador appliances including a 6 burner gas stove. The fireplace extends up to the vaulted ceilings paved with Jerusalem cream stone with its delicate chiseling marks applied by hand. The main level also features two bonus rooms that can serve as a formal dining room, dual offices, playroom, fitness room or additional bedrooms. If you enter through the finished 3 car garage you will be met with one of two laundry rooms inside a large mudroom with ample storage. The main floor suite won't disappoint, equipped with a walk in closet, ensuite bath and access out to the back patio. Perfect for multi-generational living. Upstairs you'll find a cozy sitting area, additional laundry room with utility sink, two bedrooms and the upper primary suite. The luxurious upper primary bedroom boasts tons of natural light with large windows, large custom closet, and a classic yet chic 5 piece bath. The additional two bedrooms each have a walk in closet and private ensuite baths. Lower level opens to a spacious living room and bar area featuring a wine and beverage fridge. You'll also find an additional bedroom and bath. Great home for entertaining. Enjoy outdoor living in the low maintenance backyard or fence in the front yard for more space for kids or pets. Conveniently located near shopping, schools, transportation, restaurants and only a quick trip to downtown Denver. Come see this one-of-a-kind move in ready home!
- Type:
- Townhouse
- Sq.Ft.:
- 1,509
- Status:
- Active
- Beds:
- 2
- Year built:
- 1970
- Baths:
- 2.00
- MLS#:
- 4283805
- Subdivision:
- Plaza Iii Condos
ADDITIONAL INFORMATION
New adjusted price! Long time owners have meticulously maintained this lovely home. Skylights and south facing newer windows gives this home lots of natural light. Home includes private main bedroom on 2nd floor with massive custom built in closet. Check out the non-conforming 2nd bedroom that includes a built-in Murphy bed-convenient for overnight guests! Wood burning fireplace will make our Denver winters the coziest! Private, fenced patio is perfect for summer BBQs. Underground ATTACHED parking (2 reserved spots) and tons of storage. New electrical panel, newer Anderson double pane windows and air conditioning unit. Bathrooms and kitchen flooring have been updated. Enjoy entertaining in the community clubhouse and enormous swimming pool. Conveniently located within walking distance of Bible Park, shopping and restaurants. Welcome Home!
$360,000
2815 S Locust F St Denver, CO 80222
- Type:
- Other
- Sq.Ft.:
- 1,509
- Status:
- Active
- Beds:
- 2
- Year built:
- 1970
- Baths:
- 2.00
- MLS#:
- 4283805
- Subdivision:
- Plaza III Condos
ADDITIONAL INFORMATION
New adjusted price! Long time owners have meticulously maintained this lovely home. Skylights and south facing newer windows gives this home lots of natural light. Home includes private main bedroom on 2nd floor with massive custom built in closet. Check out the non-conforming 2nd bedroom that includes a built-in Murphy bed-convenient for overnight guests! Wood burning fireplace will make our Denver winters the coziest! Private, fenced patio is perfect for summer BBQs. Underground ATTACHED parking (2 reserved spots) and tons of storage. New electrical panel, newer Anderson double pane windows and air conditioning unit. Bathrooms and kitchen flooring have been updated. Enjoy entertaining in the community clubhouse and enormous swimming pool. Conveniently located within walking distance of Bible Park, shopping and restaurants. Welcome Home!
- Type:
- Condo
- Sq.Ft.:
- 553
- Status:
- Active
- Beds:
- 1
- Year built:
- 1976
- Baths:
- 1.00
- MLS#:
- 5604863
- Subdivision:
- Goldsmith
ADDITIONAL INFORMATION
An amazing opportunity for main-floor living, with no stairs between the parking and your front door! You will love the LVT flooring and the natural light in this quaint condo in South Denver. The living room is the perfect space to hangout, and there’s an ideal space for a dining room table or home office. The white kitchen has charming built-ins creating a cute area to cook and entertain. The bedroom is a generous size and has a nice balcony where you can relax and enjoy those beautiful Colorado days. The full bath has been updated with subway tile. The amenities in the community include a pool and tennis courts. Numerous trails, restaurants and public transportation are all nearby, and you’re just minutes to downtown Denver, the Tech Center and Cherry Creek. Preferred lender, Artisan Home Loans is offering a 1-0 Lender PAID Temporary Buydown. Call Janelle Freeman at (805)708-8626.
- Type:
- Condo
- Sq.Ft.:
- 1,035
- Status:
- Active
- Beds:
- 2
- Year built:
- 1970
- Baths:
- 2.00
- MLS#:
- 9553412
- Subdivision:
- Monaco Place Condo Building 1
ADDITIONAL INFORMATION
Welcome to this charming 2-bedroom, 2-bathroom condominium nestled in one of the most sought-after areas. Whether you're a first-time buyer, downsizing, or simply seeking a change of pace, this gem offers the ideal blend of comfort and convenience. Step inside and be greeted by an inviting living space where a cozy fireplace takes center stage—perfect for those cool evenings. The living area flows seamlessly into the dining space, making it easy to entertain or enjoy quiet nights in. One of the standout features of this home is the private patio, accessible directly from the living room. This serene outdoor space is ideal for morning coffee, alfresco dining, or simply unwinding after a long day. Imagine relaxing here, surrounded by greenery, with the convenience of indoor-outdoor living at your fingertips. Both bedrooms are well-sized, offering ample closet space and natural light. The second bedroom can easily double as a home office, guest room, or whatever suits your lifestyle. The bathroom is thoughtfully designed with modern fixtures, providing a spa-like feel right at home.Speaking of location, this condo is perfectly positioned close to everything you could need: shopping, dining, parks, and excellent schools are just minutes away. Plus, with easy access to public transportation and major highways, commuting is a breeze. This condominium is more than just a home—it's a lifestyle. Don’t miss your chance to own a piece of this fantastic community. Schedule a showing today and start envisioning your life here!
- Type:
- Other
- Sq.Ft.:
- 1,035
- Status:
- Active
- Beds:
- 2
- Year built:
- 1970
- Baths:
- 2.00
- MLS#:
- 9553412
- Subdivision:
- Monaco Place Condo Building 1
ADDITIONAL INFORMATION
Welcome to this charming 2-bedroom, 2-bathroom condominium nestled in one of the most sought-after areas. Whether you're a first-time buyer, downsizing, or simply seeking a change of pace, this gem offers the ideal blend of comfort and convenience. Step inside and be greeted by an inviting living space where a cozy fireplace takes center stage-perfect for those cool evenings. The living area flows seamlessly into the dining space, making it easy to entertain or enjoy quiet nights in. One of the standout features of this home is the private patio, accessible directly from the living room. This serene outdoor space is ideal for morning coffee, alfresco dining, or simply unwinding after a long day. Imagine relaxing here, surrounded by greenery, with the convenience of indoor-outdoor living at your fingertips. Both bedrooms are well-sized, offering ample closet space and natural light. The second bedroom can easily double as a home office, guest room, or whatever suits your lifestyle. The bathroom is thoughtfully designed with modern fixtures, providing a spa-like feel right at home.Speaking of location, this condo is perfectly positioned close to everything you could need: shopping, dining, parks, and excellent schools are just minutes away. Plus, with easy access to public transportation and major highways, commuting is a breeze. This condominium is more than just a home-it's a lifestyle. Don't miss your chance to own a piece of this fantastic community. Schedule a showing today and start envisioning your life here!
- Type:
- Single Family
- Sq.Ft.:
- 1,555
- Status:
- Active
- Beds:
- 3
- Lot size:
- 0.19 Acres
- Year built:
- 1953
- Baths:
- 1.00
- MLS#:
- 8732501
- Subdivision:
- University Hills
ADDITIONAL INFORMATION
Revel in the exquisite charm of this cherished University Hills home. Nestled close to local shops, this meticulously maintained residence marries convenience with a warm, inviting atmosphere. Beautiful built-in bookshelves add a touch of timeless character and functionality. The closets and cupboards have been thoughtfully designed to maximize efficiency, with custom-built shelving and pull-out drawers that offer ample storage space. A separate laundry room provides practicality for daily routines, with additional storage solutions integrated throughout, including a pantry in the kitchen and a dedicated storage room. The open kitchen is bathed in natural light, creating a bright and welcoming atmosphere. The yard is graced with mature trees, lovely landscaping and handmade raised garden beds, perfect for cultivating a thriving, verdant garden. A quaint patio offers a peaceful retreat, ideal for enjoying the serene surroundings in solitude or hosting intimate gatherings with guests.
$525,000
6102 E Yale Avenue Denver, CO 80222
- Type:
- Townhouse
- Sq.Ft.:
- 2,328
- Status:
- Active
- Beds:
- 3
- Year built:
- 1995
- Baths:
- 4.00
- MLS#:
- 7754879
- Subdivision:
- Yale Park
ADDITIONAL INFORMATION
Nestled in the Yale Park community, this freshly renovated townhome has ample space with low maintenance living. Upon entering, you will be in awe of the spacious Living and Dining Room space. The Kitchen has many wonderful upgrades you are sure to appreciate from the Quartz countertops, designer backsplash, kitchen island, new hardware and an eating nook with access to the outdoor balcony. Adjacent to the kitchen is the open plan Family Room with a gas fireplace to cozy up to in the cooler months. Head up to the third floor where you will discover the Primary Bedroom Suite complete with a vaulted ceiling, two walk-in closets and a 5-piece bathroom with double sinks. Enjoy the mountain views from the secondary upstairs Bedroom. The 3rd Bedroom with a full ensuite Bathroom and 'bonus space' - perfect for a home office, finish out the first floor. New interior paint - August 2024. New Kitchen eating nook light fixture - August 2024. Sit back, relax and enjoy your private east facing balcony, shady west facing balcony + patio. Conveniently located near I-25, Light Rail, shopping, restaurants and much more. This charming home awaits you!
- Type:
- Condo
- Sq.Ft.:
- 1,029
- Status:
- Active
- Beds:
- 2
- Year built:
- 1970
- Baths:
- 2.00
- MLS#:
- 9001020
- Subdivision:
- Monaco Place
ADDITIONAL INFORMATION
BONUS TO BUYER: SELLER WILL PAY UP TO 6 MONTHS OF YOUR HOA DUES AT CLOSING! Welcome to Monaco Place, where comfort meets convenience in this beautifully updated 2-bedroom, 2-bathroom end-unit home. Nestled in a prime Southeast location just off Hampden & Monaco, this gem is flooded with natural light and boasts numerous modern updates. Step into a stunning kitchen featuring quartz countertops, crisp white cabinets, and sleek appliances. The living area, with its cozy wood-burning fireplace, invites you to relax and unwind. Luxury vinyl plank flooring in the main living space mimics the look of hardwood while offering water and pet resistance, and the plush recently new carpet in the bedrooms adds a touch of warmth. Both bathrooms shine with recently updated vanities, and the ample storage throughout the home ensures a place for everything. The convenience of an included washer and dryer makes laundry day a breeze. Your south-facing deck, accessed through a new sliding glass door, is the perfect spot for morning coffee or evening relaxation. Plus, you're just a short stroll from the clubhouse, where you'll find an indoor pool, fitness center, and a private room available for gatherings. The HOA covers your dedicated covered parking, exterior and grounds maintenance, sewer, water, and even all HVAC heating and cooling. With easy access to parks, trails, shopping, dining, light rail, I-25, DTC, DIA, and downtown, everything you need is within reach. And for those weekend adventures, head straight out Hampden on 285 South to Red Rocks, the mountains, and beyond. This move-in ready condo is waiting for you to make it your own!
- Type:
- Other
- Sq.Ft.:
- 889
- Status:
- Active
- Beds:
- 2
- Year built:
- 1970
- Baths:
- 2.00
- MLS#:
- 5742719
- Subdivision:
- University
ADDITIONAL INFORMATION
Welcome to your new home! This beautifully updated 2-bedroom, 2-bathroom home in the highly sought-after Atrium Condominiums combines timeless elegance with modern convenience. As you step inside, you'll be greeted by the warm glow of original refurbished wood parquet flooring, a stunning feature that adds character and sophistication to the beautiful living space. The kitchen is a chef's delight, showcasing new stainless steel appliances that perfectly complement the sleek, contemporary cabinetry. Whether you're hosting a dinner party or enjoying a quiet meal at home, this space is designed to impress. The luxurious bathrooms have been thoughtfully renovated with high-end finishes and stylish fixtures, creating a serene retreat where you can unwind after a long day. Every detail has been carefully considered to offer both comfort and elegance. Conveniently located, this condominium is just moments away from James Bible Park, offering expansive green spaces and recreational opportunities. Fitness enthusiasts will appreciate the proximity to Chuze Fitness, while nearby grocery stores ensure that daily essentials are always within reach. Commuters will benefit from the quick access to major highways I-25 and I-225, as well as the convenience of a nearby bus stop. Don't miss your chance to own this exquisite condominium that blends classic charm with modern amenities. Schedule your showing today!
- Type:
- Condo
- Sq.Ft.:
- 889
- Status:
- Active
- Beds:
- 2
- Year built:
- 1970
- Baths:
- 2.00
- MLS#:
- 5742719
- Subdivision:
- University
ADDITIONAL INFORMATION
Welcome to your new home! This beautifully updated 2-bedroom, 2-bathroom home in the highly sought-after Atrium Condominiums combines timeless elegance with modern convenience. As you step inside, you'll be greeted by the warm glow of original refurbished wood parquet flooring, a stunning feature that adds character and sophistication to the beautiful living space. The kitchen is a chef’s delight, showcasing new stainless steel appliances that perfectly complement the sleek, contemporary cabinetry. Whether you're hosting a dinner party or enjoying a quiet meal at home, this space is designed to impress. The luxurious bathrooms have been thoughtfully renovated with high-end finishes and stylish fixtures, creating a serene retreat where you can unwind after a long day. Every detail has been carefully considered to offer both comfort and elegance. Conveniently located, this condominium is just moments away from James Bible Park, offering expansive green spaces and recreational opportunities. Fitness enthusiasts will appreciate the proximity to Chuze Fitness, while nearby grocery stores ensure that daily essentials are always within reach. Commuters will benefit from the quick access to major highways I-25 and I-225, as well as the convenience of a nearby bus stop. Don’t miss your chance to own this exquisite condominium that blends classic charm with modern amenities. Schedule your showing today!
$875,000
5355 E Iowa Avenue Denver, CO 80222
- Type:
- Single Family
- Sq.Ft.:
- 3,022
- Status:
- Active
- Beds:
- 5
- Lot size:
- 0.14 Acres
- Year built:
- 1961
- Baths:
- 4.00
- MLS#:
- 7910461
- Subdivision:
- Virginia Village
ADDITIONAL INFORMATION
Discover your dream home in the heart of Virginia Village! This stunning 5-bedroom, 4-bathroom brick ranch offers an unparalleled living experience. The master bedroom boasts an en suite bathroom for your private retreat. Culinary enthusiasts will fall in love with the chef's kitchen and bar area, perfect for entertaining and storing your wine collection. Enjoy tranquil mornings in the beautiful sunroom, overlooking the lush backyard. The enormous basement is an entertainer's dream, ideal for movie nights or gatherings with friends and family. This home is equipped with a brand-new AC unit, furnace, and hot water heater. Don’t miss this opportunity to own a piece of paradise in Virginia Village! SELLERS ARE MOTIVATED!
- Type:
- Condo
- Sq.Ft.:
- 1,128
- Status:
- Active
- Beds:
- 2
- Year built:
- 1963
- Baths:
- 2.00
- MLS#:
- 9044051
- Subdivision:
- Jefferson Condos
ADDITIONAL INFORMATION
Welcome to your newly remodeled 2 bedroom, 2 bath, 1,128 square foot end unit condo in southeast Denver. This gorgeous home has been carefully crafted and completely remodeled with no expenses spared with fine finishes typically found in only the finest and most luxurious homes. This spacious 2nd level unit will amaze you with tall ceilings and living space that is flooded with natural light through new double pane windows. This true open concept will welcome you and your eyes will immediately be drawn to the sparkling true gourmet kitchen that looks like something out of a home designer magazine featuring white cabinets, Quartz counters, stainless steel appliances, custom tile backsplash, elegant lighting and high end water filter. The kitchen opens to the dining area that is perfect for everyday meals or formal gatherings. This property also features an in-unit laundry room w/ washer & dryer included. This incredible floor plan offers a private primary bedroom where you can relax and enjoy the completely remodeled spa-like ensuite. Here you will find a large vanity, decorative LED mirror, extended walk-in shower with custom tile accents and a huge walk-in closet. The second bedroom has a large closet and access to a remodeled bathroom with designer finishes similar to that of the primary bathroom. This unit also includes 2 deeded parking spaces in the secured underground parking garage and 5' x 8' storage unit for all your camping, hiking and ski or snowboard gear. Conveniently located near the High Line Canal Trail, 2 miles from Denver University, easy access to I-25, Yale Station Light Rail, and centrally located between Denver, DTC, and DIA. Call to schedule your private showing today!
- Type:
- Single Family
- Sq.Ft.:
- 2,240
- Status:
- Active
- Beds:
- 3
- Lot size:
- 0.07 Acres
- Year built:
- 1984
- Baths:
- 3.00
- MLS#:
- 4102771
- Subdivision:
- Virginia Village
ADDITIONAL INFORMATION
Seller is open to rate buy down with right offer.Welcome to this exceptional move-in ready home that has been totally remodeled in the last 2 years.This looks like a single family home and lives like one too as the only common wall is in the garage. It has a fully fenced yard as well and NO HOA!Plus it is a 7 minute walk to the Colorado RTD station as well as bike to the Cherry Creek Bikeway, Highline Canal Trail, or Wash Park and close to Ash Grove Park as well as shoppng, restaurants, I25, DT & DTC. Enter this stunning home through the front entry you are greeted by an abundance of natural light and 20 foot ceilings with high windows. The gourmet kitchen is a dream as it is filled with smart appliances, quartz countertops, custom backsplash, white cabinets and even a coffee bar area plus a large island. Open to the kitchen is the dining area as well as the spacious living area. All the windows were replaced in 2023 including the patio door with fiberglass double pane windows as well as new plantation shutters throughout the main floor. Past the remodeled open staircase is the primary bedroom with custom closet, stunning upscale en suite 3/4 bath. There is also a full guest bath and 2nd bedroom on this level. The lower level basement is completely finished with large family room for movies, games & more, down the hall is the laundry room, another full bath and 3rd bedroom with egress window, walk in closet that is currently being used as a gym/office. Step outside through the new patio door and enjoy the fully fenced yard which is xeriscaped for low maintenance. Plenty of mature trees provide shade for the yard and house. This close knit community with no HOA looks after each other and coordinates together for snow removal and gutter cleaning to take advantage of group rates. New windows for the basement are already ordered and will be installed prior to closing. What a property for anyone wanting a like new place w/ location, garage, yard and low maintenance.
Andrea Conner, Colorado License # ER.100067447, Xome Inc., License #EC100044283, [email protected], 844-400-9663, 750 State Highway 121 Bypass, Suite 100, Lewisville, TX 75067

Listings courtesy of REcolorado as distributed by MLS GRID. Based on information submitted to the MLS GRID as of {{last updated}}. All data is obtained from various sources and may not have been verified by broker or MLS GRID. Supplied Open House Information is subject to change without notice. All information should be independently reviewed and verified for accuracy. Properties may or may not be listed by the office/agent presenting the information. Properties displayed may be listed or sold by various participants in the MLS. The content relating to real estate for sale in this Web site comes in part from the Internet Data eXchange (“IDX”) program of METROLIST, INC., DBA RECOLORADO® Real estate listings held by brokers other than this broker are marked with the IDX Logo. This information is being provided for the consumers’ personal, non-commercial use and may not be used for any other purpose. All information subject to change and should be independently verified. © 2024 METROLIST, INC., DBA RECOLORADO® – All Rights Reserved Click Here to view Full REcolorado Disclaimer
| Listing information is provided exclusively for consumers' personal, non-commercial use and may not be used for any purpose other than to identify prospective properties consumers may be interested in purchasing. Information source: Information and Real Estate Services, LLC. Provided for limited non-commercial use only under IRES Rules. © Copyright IRES |
Denver Real Estate
The median home value in Denver, CO is $576,000. This is higher than the county median home value of $531,900. The national median home value is $338,100. The average price of homes sold in Denver, CO is $576,000. Approximately 46.44% of Denver homes are owned, compared to 47.24% rented, while 6.33% are vacant. Denver real estate listings include condos, townhomes, and single family homes for sale. Commercial properties are also available. If you see a property you’re interested in, contact a Denver real estate agent to arrange a tour today!
Denver, Colorado 80222 has a population of 706,799. Denver 80222 is less family-centric than the surrounding county with 28.55% of the households containing married families with children. The county average for households married with children is 32.72%.
The median household income in Denver, Colorado 80222 is $78,177. The median household income for the surrounding county is $78,177 compared to the national median of $69,021. The median age of people living in Denver 80222 is 34.8 years.
Denver Weather
The average high temperature in July is 88.9 degrees, with an average low temperature in January of 17.9 degrees. The average rainfall is approximately 16.7 inches per year, with 60.2 inches of snow per year.






