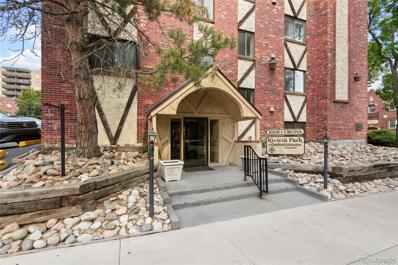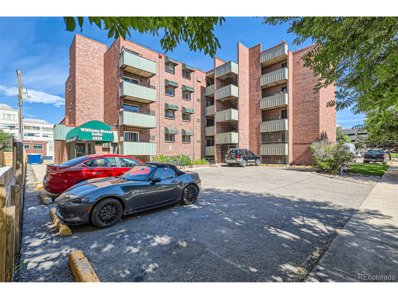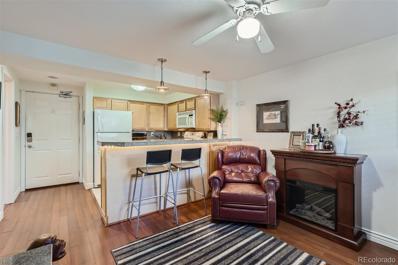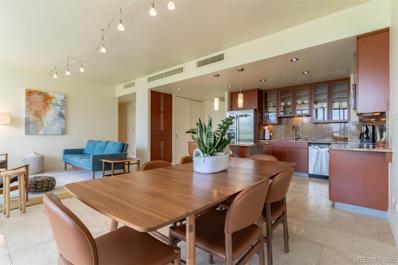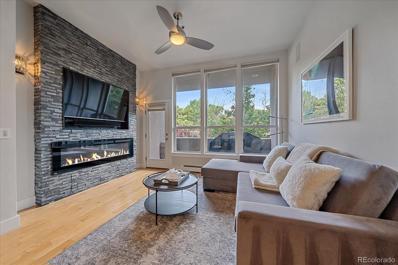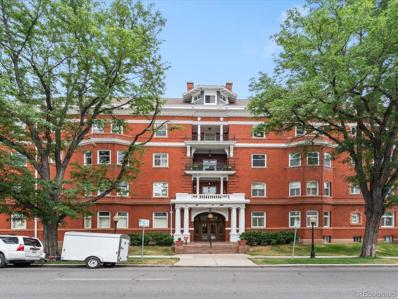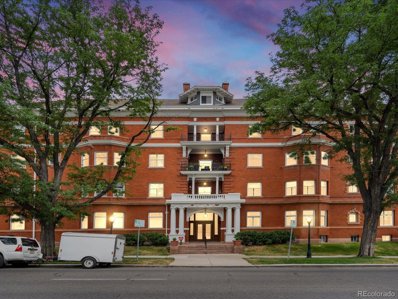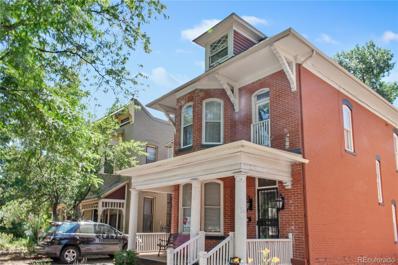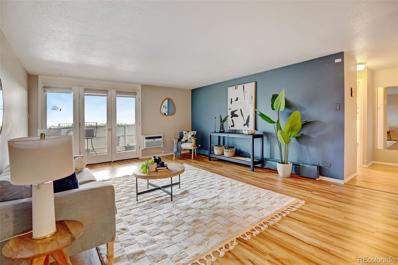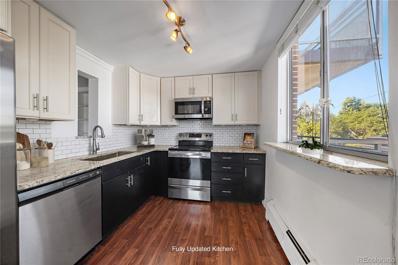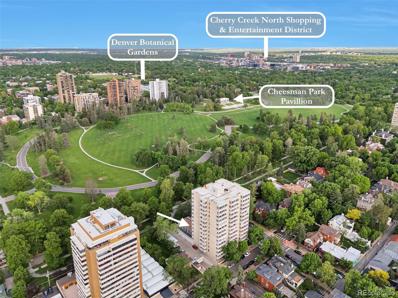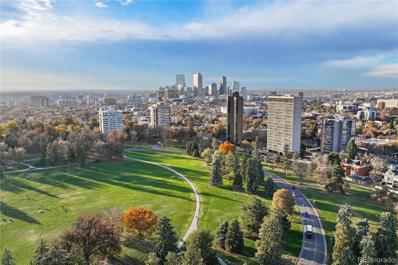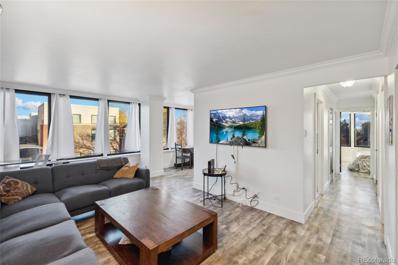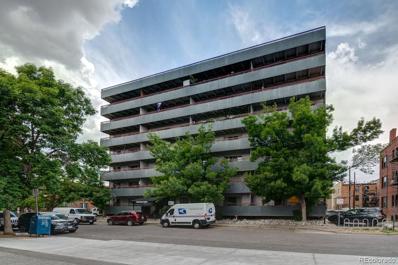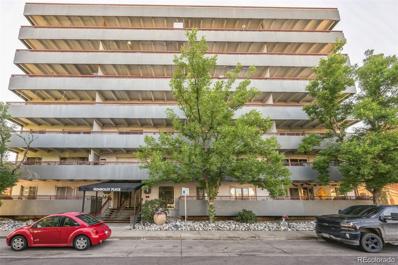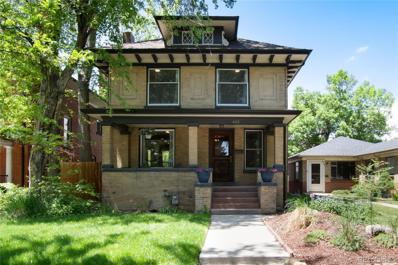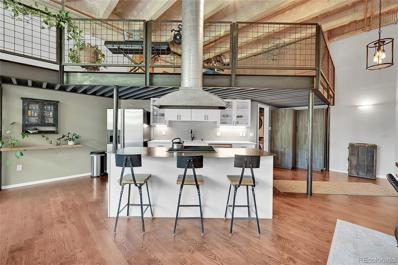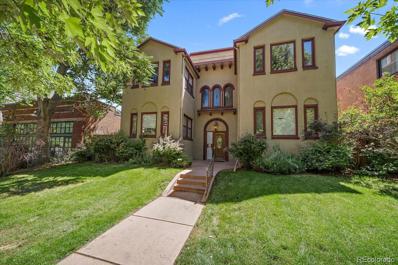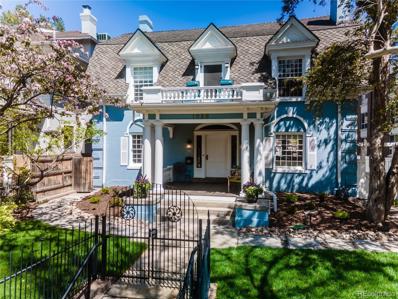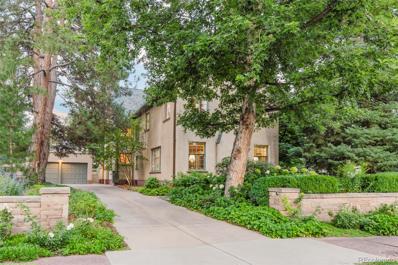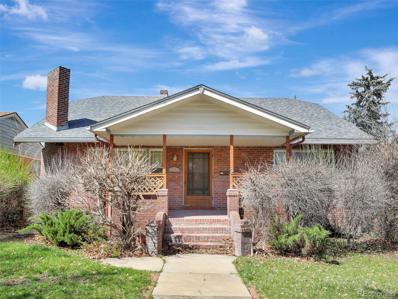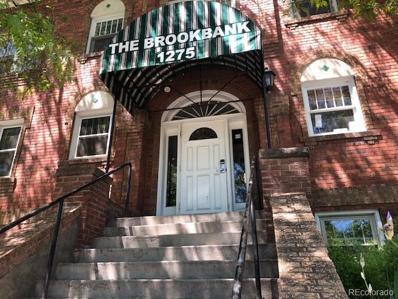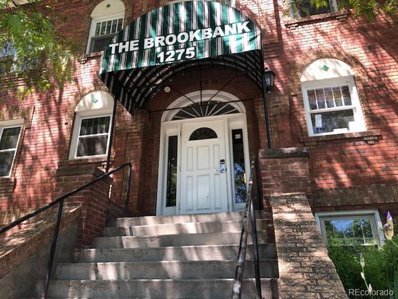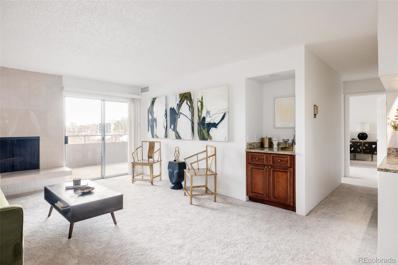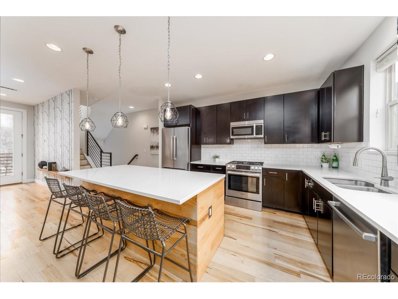Denver CO Homes for Sale
- Type:
- Condo
- Sq.Ft.:
- 589
- Status:
- Active
- Beds:
- 1
- Year built:
- 1968
- Baths:
- 1.00
- MLS#:
- 6059308
- Subdivision:
- Capital Hill
ADDITIONAL INFORMATION
Super cute condo in the center of all that downtown Denver has to offer! You will be steps from trendy restaurants, great shopping and lovely parks. The bright and open layout is so well designed, helping you to live large in this downtown space. New luxury vinyl flooring and custom paint throughout. The kitchen features a new stove and microwave oven, a custom storage island, large pantry and countertop seating. The bedroom has a large window letting in loads of natural light and also comes complete with a spacious walk-in closet. The main living area features a fireplace, large window and plenty of room for lounging and dining. The expansive rooftop deck is an absolute delight, with stunning mountain and city views, a grilling area, along with tons of seating and tables for entertaining. Sip your coffee in the morning or throw a party for all your friends, this is such a nice bonus space to have in the city. Additional separate locked storage unit, bike storage and a deeded parking space give you everything you need to enjoy life in the city!
- Type:
- Other
- Sq.Ft.:
- 418
- Status:
- Active
- Beds:
- 1
- Year built:
- 1966
- Baths:
- 1.00
- MLS#:
- 5797705
- Subdivision:
- McCulloughs
ADDITIONAL INFORMATION
Price Improvement!! LOCATION LOCATION and LOW HOA! Looking for a move-in ready home, an investment property to add to your portfolio, Airbnb rentals (60+ days) when you are away? Here it is!! Units in building have pulled in $1750-$1900. Enjoy the absolute best parts of Denver at your finger tips. Nestled on a quite and tree lined street, just minutes from City Park, The Denver Zoo, Museum of Nature and Science, and an array of restaurants, dining, and entertainment options. this cozy and beautifully maintained condo offers the ideal blend of convenience and tranquility. Situated on a quiet corner adorned with large, mature trees, it provides a serene retreat close to the heart of the city. Upon entering, the abundance of natural light and the gleaming hardwood floors of this corner unit create an inviting atmosphere. The kitchen boasts room and counter space to cook, host and relax. The building itself has been meticulously maintained and cared for, reflecting a commitment to quality and comfort. This condo is a perfect fit for those seeking easy city living without compromising on style or location. Walk to any convenience or park your vehicle in a reserved parking located just steps away. Prospective buyers and their agents are encouraged to verify all details, including HOA fees and property taxes, to ensure a smooth transition into this exceptional urban retreat. Welcome home to a lifestyle where convenience meets sophistication.
- Type:
- Condo
- Sq.Ft.:
- 418
- Status:
- Active
- Beds:
- 1
- Year built:
- 1966
- Baths:
- 1.00
- MLS#:
- 5797705
- Subdivision:
- Mcculloughs
ADDITIONAL INFORMATION
Price Improvement!! LOCATION LOCATION and LOW HOA! Looking for a move-in ready home, an investment property to add to your portfolio, Airbnb rentals (60+ days) when you are away? Here it is!! Units in building have pulled in $1750-$1900. Enjoy the absolute best parts of Denver at your finger tips. Nestled on a quite and tree lined street, just minutes from City Park, The Denver Zoo, Museum of Nature and Science, and an array of restaurants, dining, and entertainment options. this cozy and beautifully maintained condo offers the ideal blend of convenience and tranquility. Situated on a quiet corner adorned with large, mature trees, it provides a serene retreat close to the heart of the city. Upon entering, the abundance of natural light and the gleaming hardwood floors of this corner unit create an inviting atmosphere. The kitchen boasts room and counter space to cook, host and relax. The building itself has been meticulously maintained and cared for, reflecting a commitment to quality and comfort. This condo is a perfect fit for those seeking easy city living without compromising on style or location. Walk to any convenience or park your vehicle in a reserved parking located just steps away. Prospective buyers and their agents are encouraged to verify all details, including HOA fees and property taxes, to ensure a smooth transition into this exceptional urban retreat. Welcome home to a lifestyle where convenience meets sophistication.
- Type:
- Condo
- Sq.Ft.:
- 1,104
- Status:
- Active
- Beds:
- 2
- Lot size:
- 0.75 Acres
- Year built:
- 1969
- Baths:
- 2.00
- MLS#:
- 5948359
- Subdivision:
- Cheesman Park
ADDITIONAL INFORMATION
“His legacy building, One Cheesman Place, the sleek, flat condo tower at the north end of Cheesman Park, is one of Denver’s true modern marvels. The 20-story matchbox, constructed in 1968, is an uncompromising example of all that Sink’s less-is-more generation could do.” The building as described after the passing of the renowned modernist architect Charles Sink. This dream condo has 48 feet of spectacular floor to ceiling glass south facing into the historic Cheeseman Park. And beyond the park on a clear day is a magnificent view of Pikes Peak. The open floor plan of the living space is perfect for entertaining or enjoy a quiet evening after a long day. Each room has sliding doors out onto the terrace which is 48 feet long and 9 feet wide, perfect for al fresco dining or watching the world go by in the park below. Two bedrooms each with access to the terrace both complemented with a bathroom or their own. The unit comes with 2 storage closets, one on the floor of the unit, and the other in the parking garage level. Reserved parking space in the underground parking garage along with additional parking places for guests. The building amenities are some of the best in the city, with on-site 24 hour concierge, onsite management and maintenance, penthouse level clubhouse equipped with a full kitchen, outdoor pool, fitness center, sauna, and two guest suites make for easy living.
$1,099,000
1655 N Williams Street Denver, CO 80218
- Type:
- Townhouse
- Sq.Ft.:
- 3,225
- Status:
- Active
- Beds:
- 4
- Lot size:
- 0.05 Acres
- Year built:
- 2002
- Baths:
- 4.00
- MLS#:
- 8787665
- Subdivision:
- Uptown
ADDITIONAL INFORMATION
Welcome to Your Dream Home in the Heart of Denver! Experience unparalleled luxury and convenience in this stunning 4-bedroom, 4-bathroom end unit, offering the best of downtown Denver skyline and majestic mountain views. Nestled in a prime location, you’ll enjoy the unbeatable walkability to vibrant neighborhoods like Uptown and Downtown, as well as popular destinations such as City Park, Cheesman Park, Congress Park, Civic Center Park, the Zoo, Botanic Gardens, and all local hospitals. This home features a distinctive architectural layout with each bedroom situated on different levels, each accompanied by its own private bathroom, ensuring maximum privacy for all residents. The kitchen and bathrooms are adorned with elegant quartz countertops, providing a sophisticated touch to these essential spaces. Additionally, every bathroom has been recently updated with new tile, countertops, and flooring, offering a fresh, modern feel throughout. The main floor boasts an open layout designed for seamless entertaining, complete with its own balcony where you can take in the beautiful Colorado weather. The low-maintenance backyard provides ample space for relaxation and enjoyment without the hassle of constant upkeep, giving you more time to savor your home and its surroundings. This property comes with a convenient 2-car tandem garage, ensuring ample parking space. Plus, enjoy the benefit of a full attic in the garage for additional storage, making it easy to keep your home organized and clutter-free. One of the standout features of this remarkable home is the luxurious upstairs rooftop deck with its own spa room. Here, you can unwind in a large tub while soaking in the breathtaking views of downtown Denver and the mountains—offering a perfect retreat after a long day. This exceptional property combines unique architectural elements, modern conveniences, and a prime location to create an unmatched living experience. You simply won’t find another home like this in Denver!
- Type:
- Condo
- Sq.Ft.:
- 1,605
- Status:
- Active
- Beds:
- 2
- Year built:
- 1901
- Baths:
- 2.00
- MLS#:
- 1705660
- Subdivision:
- Swallows Subdivision
ADDITIONAL INFORMATION
Absolutely must-see! This amazing and spacious condo features original woodwork, beautiful stained glass, and period fireplaces in both the bedroom and living room. Enjoy the elegance of French doors that open to a balcony with expansive eastern views. As a top-floor penthouse, you’ll have no one above you. The condo boasts new high-end carpet in the bedrooms and gorgeous original hardwood floors throughout the rest of the space. Additionally, there are two giant storage units in the building's attic and a single-car garage across the street. It's rare to have an opportunity to own such a magnificent property in The Perrenoud. You'll be within walking distance to Marzyck's Fine Foods, Watercourse, Steuben's, Ace, Revival, and Som Dee. Plus, you can stroll less than a mile to Cheesman Park, Congress Park, and City Park to enjoy the free summer events. Don't miss out on this unique opportunity!
$525,000
836 E 17th 4E Ave Denver, CO 80218
- Type:
- Other
- Sq.Ft.:
- 1,605
- Status:
- Active
- Beds:
- 2
- Year built:
- 1901
- Baths:
- 2.00
- MLS#:
- 1705660
- Subdivision:
- Swallows Subdivision
ADDITIONAL INFORMATION
Absolutely must-see! This amazing and spacious condo features original woodwork, beautiful stained glass, and period fireplaces in both the bedroom and living room. Enjoy the elegance of French doors that open to a balcony with expansive eastern views. As a top-floor penthouse, you'll have no one above you. The condo boasts new high-end carpet in the bedrooms and gorgeous original hardwood floors throughout the rest of the space. Additionally, there are two giant storage units in the building's attic and a single-car garage across the street. It's rare to have an opportunity to own such a magnificent property in The Perrenoud. You'll be within walking distance to Marzyck's Fine Foods, Watercourse, Steuben's, Ace, Revival, and Som Dee. Plus, you can stroll less than a mile to Cheesman Park, Congress Park, and City Park to enjoy the free summer events. Don't miss out on this unique opportunity!
- Type:
- Single Family
- Sq.Ft.:
- 2,501
- Status:
- Active
- Beds:
- 3
- Lot size:
- 0.11 Acres
- Year built:
- 1890
- Baths:
- 3.00
- MLS#:
- 7226831
- Subdivision:
- Park Ave Add
ADDITIONAL INFORMATION
Discover the timeless charm of 1643 N. Humboldt St, Denver, CO, a captivating Victorian residence cherished by one family since 1977. Nestled on a historic block, this property is a rare gem offering versatile possibilities. Imagine yourself in this piece of uptown history—live in the main house while capitalizing on its dual apartments for rental income. Utilize the zoning to have a studio or office in the carriage house for work, or add an additional rental unit. Alternatively, restore the main house to its single-family glory. Updated in many ways since 2006, the home has all new electrical and plumbing systems, including a new sewer line. Additionally, the roof is only 4 years old. The home retains its original charm with its hardwoods, trim, and layout. Suitable for move-in but could use some care and updating. Perfectly situated within walking distance to shops, restaurants, parks, and just moments from downtown and Cherry Creek, this location epitomizes convenience and prestige. Don't miss out on this unique opportunity—make 1643 N. Humboldt St your next chapter in Denver's vibrant history. Sold "as is"
- Type:
- Condo
- Sq.Ft.:
- 947
- Status:
- Active
- Beds:
- 2
- Year built:
- 1961
- Baths:
- 2.00
- MLS#:
- 8615681
- Subdivision:
- Capital Hill
ADDITIONAL INFORMATION
Views for days!!! Park Place Tower is an impeccably maintained high-rise in the hot Capital Hill neighborhood - just blocks from Denver Botanical Gardens, Trader Joe's, Whole Foods, Cheeseman Park, cafes, restaurants, groceries and shops. You'll love the array of amenities - 24 hour access to the heated rooftop pool with retractable awning, sauna, lounge with fully-equipped kitchen, and fitness center. Secure underground, heated and lighted parking for residents featuring a heated driveway and a dog wash! The front lobby was recently remodeled. This 9th-floor, move-in-ready condo offers an expansive covered balcony with breathtaking downtown views. The unit is filled with natural light and features brand new carpet in the bedrooms, stainless steel appliances, and a spacious, open layout—all on a single level with no stairs. Custom solar shades in the living room, all new double-pane windows ($5K), 3 new air conditioners ($2700). Handicapped access in rear of building. This unbeatable price offers the opportunity to enjoy luxurious city living without the premium price. Experience the best of city living in this exceptional condo!
- Type:
- Condo
- Sq.Ft.:
- 781
- Status:
- Active
- Beds:
- 1
- Year built:
- 1968
- Baths:
- 1.00
- MLS#:
- 4954322
- Subdivision:
- Cheesman Park
ADDITIONAL INFORMATION
Totally renovated condo in quiet building, located just two blocks west of Cheesman Park. This spacious one-bedroom, one-bathroom unit is ready for you to move in and enjoy the accessible neighborhood. This unit has been through a full remodel, including the updated kitchens with gorgeous two-tone cabinets that are soft close, stainless steel appliances, granite countertops, a pantry, and an abundance of cabinet storage. There is even room for a dining table in the kitchen area Entering the unit, you will find a large storage closet with room for all of your Colorado outdoor gear and day to day living needs. A remodeled bathroom with tile floors, tile shower, and an extra linen closet is located on the way to the spacious bedroom which boasts a full wall of closet space. The living room offers built-in shelving, perfect for displaying your favorite plants and books. The unit is full of natural light from the large windows, and two huge sliding glass doors giving access to your two private oversized balconies. Two brand new AC units keep the space cool and comfortable during the warm summer months. Residents enjoy access to a common area laundry center featuring digital pay washers and dryers and a common rooftop area, ideal for relaxing or entertaining with stunning views of downtown Denver and the Rocky Mountains. An additional storage unit is deeded with the unit, perfect for keeping those bulking items out of your living space. Don’t miss this opportunity to own a bright and modern condo in one of Denver’s most desirable neighborhoods. Schedule your showing today to see this wonderful space and experience the perfect blend of comfort and convenience at 909 Lafayette Street #304.
- Type:
- Condo
- Sq.Ft.:
- 1,108
- Status:
- Active
- Beds:
- 2
- Year built:
- 1966
- Baths:
- 2.00
- MLS#:
- 3720008
- Subdivision:
- Cheesman Park
ADDITIONAL INFORMATION
Talk to List Agent about potential to save 1% on Int Rate for this home - $74k price decrease from original price. Dream location nestled against picturesque Cheesman Park! This corner and remodeled 2-bed, 2-bath condo offers an unparalleled living experience with breathtaking views and great amenities. Enjoy the enclosed Sunroom year round, which overlooks the park and has full slider windows to bring the outdoors in - mornings are magical here! The open floorplan allows a seamless flow between the huge living room, kitchen, dining, and Sunroom, making the space perfect for gatherings. The kitchen includes a great pantry with pull-outs, granite, stainless appliances, & soft-close cabinets & drawers. Don't miss the enormous front closet, which can store bigger items or be turned into a Cloffice. The spacious Owner's Suite encompasses a covered balcony w/ views off to the West of the city, Capitol, & mountains. Both bathrooms have granite counters and tiled showers. Updates include new vinyl plank flooring, fresh paint, new contemporary light fixtures, new garbage disposal, new toilet, new vent covers, & more. The secure garage spot plus a storage unit, ensures convenience & peace of mind. Building sits directly on the Park and Amenities are endless to include an enclosed year-round Heated Pool, Expansive Terrace w/ seating overlooking the Park, Gym, Steam Room, and a Gathering Room, complete with billiards, games, a large island, a kitchenette, and plenty of seating. Step outside on the walking path at Cheesman & enjoy all the Park has to offer. This neighborhood is extremely walkable & includes grocery stores, shops, ice cream, bars, and restaurants - couldn't be more central to Denver's Top Places, including the Botanical Gardens just across the park, Cherry Creek North, 9th & Co., Denver Zoo, City Park, the Nature & Science Museum, Cap Hill, Broadway, Downtown, & more. At Cheesman Towers, experience nature in the heart of the city!
- Type:
- Condo
- Sq.Ft.:
- 2,094
- Status:
- Active
- Beds:
- 2
- Year built:
- 1981
- Baths:
- 3.00
- MLS#:
- 7670321
- Subdivision:
- Cheesman Park
ADDITIONAL INFORMATION
Welcome to Park Towers Residence 10W, an exquisite residence that offers unparalleled luxury and comfort directly on Cheesman Park in Denver. This updated abode provides a private entrance directly from the elevator into your home, ensuring ultimate privacy and convenience. The living and dining rooms boast floor-to-ceiling windows that frame breathtaking views of Cheesman Park. Enjoy the warmth and ambiance of the gas fireplace, complete with built-in storage and a beautifully lit art display wall. Step outside to your private patio overlooking the park, perfect for morning coffee or evening relaxation. The updated eat-in kitchen features white shaker cabinets, a double oven, high-end stainless steel appliances, granite slab counters and backsplash, and a peninsula with bar seating—ideal for entertaining. The sun-drenched primary bedroom sanctuary offers stunning views of Downtown Denver with the Rocky Mountains as a backdrop as well as a luxurious five-piece bath and a spacious closet with custom built-ins for ample storage. Experience the best of city living with the serene beauty of Cheesman Park right at your doorstep. This condo combines modern amenities with timeless elegance, creating a perfect urban oasis. Residents enjoy access to a suite of amenities, including a fitness center, a newly rebuilt outdoor pool, a Guest Suite, and a professionally staffed front desk. Perfectly situated on Cheesman Park, this condo is steps away from Denver's popular restaurants, cafes, and shops. Secure your place in the sky with this rare opportunity at Park Towers, where luxurious features, unparalleled views, and a prime location converge to create an extraordinary residence in the heart of Denver.
- Type:
- Condo
- Sq.Ft.:
- 1,072
- Status:
- Active
- Beds:
- 3
- Year built:
- 1966
- Baths:
- 2.00
- MLS#:
- 8282016
- Subdivision:
- Capital Hill
ADDITIONAL INFORMATION
Welcome to this beautiful condo in Capital hill. Centrally located between many restaurants, parks, and other amenities all walking distance. You are greeted with a nice large entry room filled with natural light. The kitchen was remodeled within the last 10 years and has an impressive amount of countertop space for a condo of this size. There is plenty of space and natural lighting in each of the 3 bedrooms located in the condo, on top of the ample closet space built in. One of the bedrooms is currently used as an office space, which provides a great work from home setup. The building also boasts many unique amenities. There is a pool (open seasonally) along with a secure mailroom and fitness center. There is a deeded parking space in the lot next door and plenty of street parking around. This condo was previously used as a mid-term rental. Rent roll is available by request. With the possibility of a property paying for itself, and or great downtown living. Don’t miss out on this opportunity.
- Type:
- Condo
- Sq.Ft.:
- 929
- Status:
- Active
- Beds:
- 2
- Year built:
- 1967
- Baths:
- 2.00
- MLS#:
- 9373281
- Subdivision:
- Cheesman Park
ADDITIONAL INFORMATION
Welcome to this spacious condo placed nicely between Capital Hill and Cheeseman Park. This two-bed two-bathroom unit lives well with spacious bedrooms and an open floor plan. The kitchen and dining area open up to a spacious west facing 4th floor balcony which includes mountain and city views. The building amenities include a game room, indoor pool, onsite laundry and a fitness center. The location and walkability to restaurants, shops, and Cheeseman park create the urban lifestyle that you have been looking for.
- Type:
- Condo
- Sq.Ft.:
- 929
- Status:
- Active
- Beds:
- 2
- Year built:
- 1967
- Baths:
- 2.00
- MLS#:
- 4495348
- Subdivision:
- Cheesman Park
ADDITIONAL INFORMATION
Welcome to this gorgeous 2 Bedroom, 2 Bathroom condo at Humboldt Place! Your future home is located on the 5th floor, in a secured building, and offers City and Mountain Views! This corner unit has an open layout with an abundance of natural light! The Kitchen features granite countertops, stainless-steel appliances, and a center island. Relax on the big covered balcony with views! Bedrooms have great views too! Amenities include: Gym, Indoor Pool, Sauna, and Pool Table! Laundry on the main level. Great location--convenient to numerous restaurants, grocery stores, downtown Denver nightlife, and Cheesman Park. Walk to everything! Deeded parking space with the unit! Call now to schedule your showing!
$1,225,000
635 N Downing Street Denver, CO 80218
- Type:
- Single Family
- Sq.Ft.:
- 3,030
- Status:
- Active
- Beds:
- 5
- Lot size:
- 0.11 Acres
- Year built:
- 1904
- Baths:
- 4.00
- MLS#:
- 5568985
- Subdivision:
- 7th Ave Historical
ADDITIONAL INFORMATION
COME TAKE ANOTHER LOOK! Fully remodeled in 2019: new kitchen, new bathrooms, new plumbing, new electrical, new 3 car garage, new (2) A/C units, new (2) furnaces, new roof, some new wood windows, new deck. Rare 3 car detached garage. If you love the old but want the new this Denver Square is perfect! With an open floor plan it has been updated without losing the charm of the older home. A large front porch is the perfect place to enjoy a coffee and the morning sun. Upon entering this grand home the detail on the front door, banister, and fireplace are a statement. The main space has a formal dining room open to the kitchen and the family room. Large windows, beautiful built-ins and intricate leaded glass windows are just part of the charm. The primary bedroom has a large walk-in closet and remodeled bath with a deck perfect to enjoy the afternoon sun and the mountain view. There are also 2 beds and an additional bath upstairs. In the basement there is a large rec room and 2 additional bedrooms, one is non-conforming and could be an office. The backyard is the perfect size with another wonderful deck. Don’t miss the rare 3 car garage. It is oversized and spacious. Close proximity to the bus lines.
- Type:
- Condo
- Sq.Ft.:
- 997
- Status:
- Active
- Beds:
- 1
- Year built:
- 1930
- Baths:
- 1.00
- MLS#:
- 2311018
- Subdivision:
- North Capitol Hill
ADDITIONAL INFORMATION
Discover the charm of a historic 1930s brick warehouse loft. This cozy building effortlessly combines industrial charm with modern comforts. Upon entry, you’re greeted with lofty ceilings and an open layout that welcomes natural light through the large windows, offering amazing downtown views. The kitchen features new quartz countertops, cabinets, stainless appliances & seamlessly flows into the dining/living area, creating a perfect space for entertaining. Upstairs, you will find a generously sized bedroom and space for an office nook. Completing the package is an underground deeded parking spot, large storage unit plus a spacious private fenced patio. Nestled in the lively North Cap Hill neighborhood, you'll find yourself surrounded by eclectic dining spots, vibrant bars, and convenient transit options. With City Park and downtown Denver just a stone's throw away, endless entertainment options await. Book your showing today!
- Type:
- Condo
- Sq.Ft.:
- 647
- Status:
- Active
- Beds:
- 2
- Year built:
- 1901
- Baths:
- 1.00
- MLS#:
- 6478335
- Subdivision:
- Capitol Hill
ADDITIONAL INFORMATION
Amazing condo at the edge of Uptown and City Park West! Walkability to parks, restaurants and shops is really hard to beat. This end unit has a full wall of windows on both the South and Western sides. Just a great flow from a large living room with extra tall ceilings straight into an incredible 2nd bedroom/office space/sunroom especially if you add a small closet like other units have done (see units 103 & 104). Kitchen has a gas range and is open to the living room through an island perfect for bar stools and eat-in space. Just off the kitchen is your own patio space with southern exposure or maybe even put a little garden out there. In unit stackable laundry is located in it's own closet just off the kitchen next to a coat closet which doubles as extra storage. Primary bedroom has an expanded closet. Hardwood floors throughout the unit brings in the 1901 character. Monster storage room (approx. 8.5' x 7.5') in the basement comes with the unit. Unit most recently rented for $1880/month. Stoneys Uptown restaurant practically right across the street at 17th and Downing
$1,293,500
1056 N Lafayette Street Denver, CO 80218
- Type:
- Single Family
- Sq.Ft.:
- 3,672
- Status:
- Active
- Beds:
- 4
- Lot size:
- 0.14 Acres
- Year built:
- 1905
- Baths:
- 4.00
- MLS#:
- 9111505
- Subdivision:
- Cheesman Park
ADDITIONAL INFORMATION
Immerse yourself in the epitome of refined urban living with this extraordinary Fisher & Hunter residence, meticulously renovated to perfection. This magnificent Georgian Manor-style home is nestled in the heart of the city in one of Denver's quietest streets and offering an unparalleled lifestyle. With Cheesman Park just a stone's throw away and easy access to downtown Denver, Cherry Creek, and I25, this is a truly exceptional opportunity. Inside, be embraced by the timeless charm and exquisite craftsmanship that graces every corner of this architectural masterpiece. The main level exudes elegance, boasting expansive windows that bathe the space in natural light, creating an enchanting atmosphere. Relax and unwind by the dramatic fireplace, or indulge your culinary passions in the gourmet kitchen, complete with top-of-the-line appliances and flawless finishes. The living, dining, and bonus room provide a seamless flow for entertaining, ensuring that cherished memories will be made here. Ascend the grand staircase to the second level, where luxury awaits. The oversized and updated primary suite is a sanctuary of comfort, featuring a breakfast bar and a two-sided fireplace that adds a touch of romance to both the bedroom and the renovated bathroom. Two additional bedrooms and another bathroom offer generous space for family or guests, ensuring everyone feels right at home. The expansive backyard is a haven for entertainers and outdoor enthusiasts alike. Discover the ultimate retreat, complete with a fireplace, pizza oven, and a covered deck, where magical evenings under the stars are destined to become the norm. The newly renovated basement of this remarkable residence presents endless possibilities with a large bedroom a family room/office space and an additional bath. Don't miss the opportunity to make this exquisite residence your own.
$3,975,000
430 N Marion Street Denver, CO 80218
- Type:
- Single Family
- Sq.Ft.:
- 5,908
- Status:
- Active
- Beds:
- 7
- Lot size:
- 0.32 Acres
- Year built:
- 1926
- Baths:
- 4.00
- MLS#:
- 7998306
- Subdivision:
- Country Club
ADDITIONAL INFORMATION
Timeless elegance extends throughout this home nestled within the historic Country Club neighborhood. Originally built in 1925 by H.S. McGibbon, this residence sits on an expansive 14,063-square-foot lot enveloped in privacy by mature trees and professional landscaping. A stately stucco exterior invites entry inward to a beautifully appointed interior flanked by gorgeous hardwood flooring throughout and abundant natural light through large windows. Envision cozy evenings spent curled up around the warmth of an original stone wood-burning fireplace. The kitchen beams with a stainless steel Thermador gas range, Thermador range with a vented hood, farmhouse sink, a custom flat French door paneled refrigerator and soft-close custom cabinetry. Upgrades include new electrical throughout, newly updated bathrooms with heated floors and timeless finishes. An original craftsman staircase ascends to the second level where a primary retreat awaits, offering built-in cabinetry, wardrobes and a walk-in closet. The third floor hosts three bright, versatile bedrooms with vaulted ceilings and a serene bathroom for relaxation. Imagine dining al fresco with guests on a patio poised beneath a pergola with outdoor speakers. Beyond, a lush, fully fenced backyard offers plenty of space for outdoor entertaining. A rare, redesigned four-car garage offers both driveway and alley access plus pre-wiring for an EV charger. Set amidst tree-lined streets in the Country Club neighborhood, this home is just moments away from East Wash Park, the Cherry Creek Trail and the best restaurants and shopping in Cherry Creek North. *This home does not currently have a Pool. Professional renderings have been included for marketing purposes only!*
$1,595,000
155 N Downing Street Denver, CO 80218
- Type:
- Single Family
- Sq.Ft.:
- 2,721
- Status:
- Active
- Beds:
- 5
- Lot size:
- 0.15 Acres
- Year built:
- 1925
- Baths:
- 3.00
- MLS#:
- 4499642
- Subdivision:
- Arlington Park
ADDITIONAL INFORMATION
Welcome to the opportunity of a lifetime in the esteemed Denver Country Club neighborhood! This large craftsman bungalow offers a canvas for visionary homebuyers, developers, or builders. With a full basement for endless possibilities, you can create your dream home or profitable investment. Strategically located near Downtown and Cherry Creek, you'll enjoy seamless access to amenities and green spaces. Indulge in the diverse culinary scene, fulfill shopping needs, and explore trendy shops. With an appraised value projected to be $3,725,000, this property will offer a main floor primary suite, 1500+ sf basement with private entrance, and scope for a modern update. Featuring a proposed 5009 Sq ft plan, including 6 bedrooms, 5.5 baths, and a rear two-story addition, the potential is vast. Transform basement rooms into a sauna, theater, gym, or additional bedrooms. Optional upgrades will include a four-car garage and backyard deck for entertainment. Don't miss this chance to unlock potential in one of Denver's most desirable neighborhoods! Additional documents and architectural photos will be available for reference.
- Type:
- Condo
- Sq.Ft.:
- 703
- Status:
- Active
- Beds:
- 1
- Year built:
- 1928
- Baths:
- 1.00
- MLS#:
- 5216853
- Subdivision:
- Capitol Hill
ADDITIONAL INFORMATION
THE BEST DEAL IN CAP HILL! ALMOST EVERYTHING COVERED IN A LOW MONTHLY HOA! SELLER OFFERING $5,000 TOTAL TOWARDS BUYER'S INTEREST-RATE REDUCTION/CLOSING COSTS! Come see this Super-Value-Priced, light-filled, corner unit...AND NOT A GARDEN LEVEL EITHER! SPACIOUS and charming, the bedroom has an elevated area that would be great for day-traders, musicians, media area or...?...AND IT'S OWN SEPARATE SINK AND KITCHEN-TYPE CABINETS!... making the unit very accommodating for guests! Out the door to amazing amenities in every direction!...and come back to your comfy, roomy home in the heart of walk-to-everything Cap Hill. Fun Kitchen includes a nice eat-in space with chandelier for your dining table and a pass-through conversation bar (cocktails anyone?) so guests can integrate with you in the kitchen while you finish your appy prep. The original tile in the bathroom is rockin. The living room would be great for a murphy or pull-out couch. Red Brick Building, Reasonable HOA, Common Coin-Op Laundry Area, Nice, private separate storage (#6) could house your bike or? Just a great deal for the center-of-the-city buyer.
- Type:
- Other
- Sq.Ft.:
- 703
- Status:
- Active
- Beds:
- 1
- Year built:
- 1928
- Baths:
- 1.00
- MLS#:
- 5216853
- Subdivision:
- Capitol Hill
ADDITIONAL INFORMATION
THE BEST DEAL IN CAP HILL! ALMOST EVERYTHING COVERED IN A LOW MONTHLY HOA! SELLER OFFERING $5,000 TOTAL TOWARDS BUYER'S INTEREST-RATE REDUCTION/CLOSING COSTS! Come see this Super-Value-Priced, light-filled, corner unit...AND NOT A GARDEN LEVEL EITHER! SPACIOUS and charming, the bedroom has an elevated area that would be great for day-traders, musicians, media area or...?...AND IT'S OWN SEPARATE SINK AND KITCHEN-TYPE CABINETS!... making the unit very accommodating for guests! Out the door to amazing amenities in every direction!...and come back to your comfy, roomy home in the heart of walk-to-everything Cap Hill. Fun Kitchen includes a nice eat-in space with chandelier for your dining table and a pass-through conversation bar (cocktails anyone?) so guests can integrate with you in the kitchen while you finish your appy prep. The original tile in the bathroom is rockin. The living room would be great for a murphy or pull-out couch. Red Brick Building, Reasonable HOA, Common Coin-Op Laundry Area, Nice, private separate storage (#6) could house your bike or? Just a great deal for the center-of-the-city buyer.
- Type:
- Condo
- Sq.Ft.:
- 992
- Status:
- Active
- Beds:
- 2
- Year built:
- 1975
- Baths:
- 2.00
- MLS#:
- 3316622
- Subdivision:
- Cheesman Park
ADDITIONAL INFORMATION
END OF YEAR SAVINGS....SELLER OFFERING 3% CONCESSION FOR RATE BUY DOWN OR UPDATES....COSMOPOLITAN AND TOTALLY COPACETIC…THIS IS THAT GROOVY PAD YOU’VE BEEN WAITING FOR! With a nod to that Late Modernist architecture and 1970s style that is trending now, this 1975 building sits like an iconic sculpture at the north edge of Cheesman Park. With only 77 units, SUMMER HOUSE was actually designed as a condo building rather than those apartment conversions that made for awkward floor plans and tiny living spaces. Fronting the east face of the building, a full wall of windows douses this unit in lots of natural morning light and offers reprieve from the western sun that can overheat a place. It’s flexible open living/dining space leads with an actual entry spot and XL walk in closet, a smart dry bar with extra storage and a swanky serving counter, and then the space is anchored with a fireplace cladded in large scale tile and seated with a raised hearth. The efficient galley kitchen has been opened with a pass through counter and has upgraded countertops and appliances. 2 TRUE BEDROOMS indulge owners with REALLY GENEROUS CLOSET SPACE and the unit also offers 2 separate, updated, and private baths. All this PLUS AN XL OPEN AIR PRIVATE BALCONY. Sellers have just wrapped up NEW PAINT, NEW CARPET and a NEW ELECTRICAL PANEL. This unit with its RESERVED PARKING and a BIG ENCLOSED STORAGE CLOSET is a GREAT FIND in and of itself but consider the building too! You'll want to give yourself time to tour the AMAZING AMOUNT OF AMENITIES like the indoor pool and jacuzzi, the sauna and steam room, the modern workout room, the community room for casual gatherings of pool, ping pong, movie nights or reserved private parties, and then of course that ROOFTOP DECK with SUNSET SEATING, community grills, and 360 DEGREE VIEWS. THIS PLACE IS JUST FAB FAB FABULOUS!
- Type:
- Other
- Sq.Ft.:
- 1,479
- Status:
- Active
- Beds:
- 2
- Year built:
- 2013
- Baths:
- 3.00
- MLS#:
- 2998189
- Subdivision:
- Park Ave
ADDITIONAL INFORMATION
Urban contemporary, rowhome for sale, located in North Capitol Hill. This modern property is move-in ready, and boasts gorgeous hardwood floors throughout. Ground-level entry provides dual access to the home's foyer, through either the front door or through the 2 car attached garage. You will also find a coat closet and 1/2 bathroom. Stroll up the stairs to the 2nd level to find an open layout concept. The kitchen has plenty of cabinetry space, pantry, kitchen island and high end Bosch appliances, including a gas range. Dining area off of the kitchen can hold a large dining table to host all of your guests. The cozy living room has access to the balcony, to enjoy the lovely Colorado weather. Next, on the 3rd level, you will find the spacious primary suite with a walk-in closet, and bright 5 piece bathroom, with a luxurious soaking tub. The 2nd bedroom or office has plenty of room for a queen bed, and has a full guest bathroom next to it. The laundry closet is also conveniently located on this floor. The 4th floor gives you access to the large rooftop deck, overlaid with Trex . On the rooftop you'll find the perfect space for entertaining and grilling, while taking in the stunning downtown Denver city views. Enjoy nearby City Park, Cheeseman Park & Denver Botanic Gardens. Public transportation, including RTD Light Rail & bus stops, as well as Saint Joseph Hospital, Presbyterian/Saint Luke's Medical Center & Rocky Mountain Hospital for Children, are within neighboring proximity. Walk to many delicious restaurants and bars, retail, and the historic Fillmore Auditorium.
Andrea Conner, Colorado License # ER.100067447, Xome Inc., License #EC100044283, [email protected], 844-400-9663, 750 State Highway 121 Bypass, Suite 100, Lewisville, TX 75067

Listings courtesy of REcolorado as distributed by MLS GRID. Based on information submitted to the MLS GRID as of {{last updated}}. All data is obtained from various sources and may not have been verified by broker or MLS GRID. Supplied Open House Information is subject to change without notice. All information should be independently reviewed and verified for accuracy. Properties may or may not be listed by the office/agent presenting the information. Properties displayed may be listed or sold by various participants in the MLS. The content relating to real estate for sale in this Web site comes in part from the Internet Data eXchange (“IDX”) program of METROLIST, INC., DBA RECOLORADO® Real estate listings held by brokers other than this broker are marked with the IDX Logo. This information is being provided for the consumers’ personal, non-commercial use and may not be used for any other purpose. All information subject to change and should be independently verified. © 2024 METROLIST, INC., DBA RECOLORADO® – All Rights Reserved Click Here to view Full REcolorado Disclaimer
| Listing information is provided exclusively for consumers' personal, non-commercial use and may not be used for any purpose other than to identify prospective properties consumers may be interested in purchasing. Information source: Information and Real Estate Services, LLC. Provided for limited non-commercial use only under IRES Rules. © Copyright IRES |
Denver Real Estate
The median home value in Denver, CO is $576,000. This is higher than the county median home value of $531,900. The national median home value is $338,100. The average price of homes sold in Denver, CO is $576,000. Approximately 46.44% of Denver homes are owned, compared to 47.24% rented, while 6.33% are vacant. Denver real estate listings include condos, townhomes, and single family homes for sale. Commercial properties are also available. If you see a property you’re interested in, contact a Denver real estate agent to arrange a tour today!
Denver, Colorado 80218 has a population of 706,799. Denver 80218 is less family-centric than the surrounding county with 28.55% of the households containing married families with children. The county average for households married with children is 32.72%.
The median household income in Denver, Colorado 80218 is $78,177. The median household income for the surrounding county is $78,177 compared to the national median of $69,021. The median age of people living in Denver 80218 is 34.8 years.
Denver Weather
The average high temperature in July is 88.9 degrees, with an average low temperature in January of 17.9 degrees. The average rainfall is approximately 16.7 inches per year, with 60.2 inches of snow per year.
