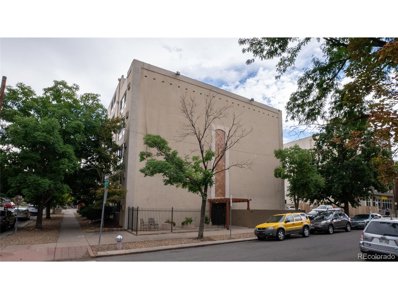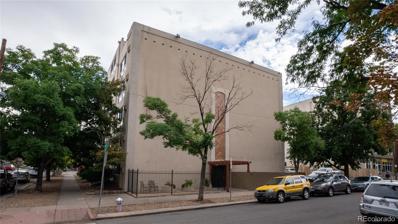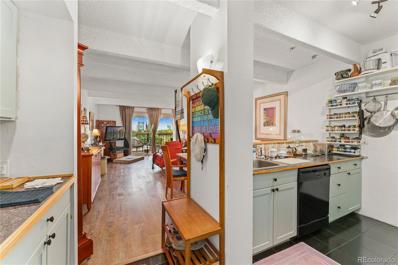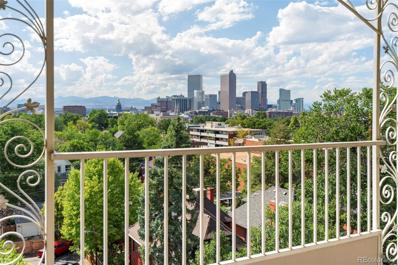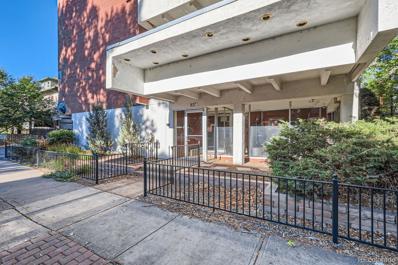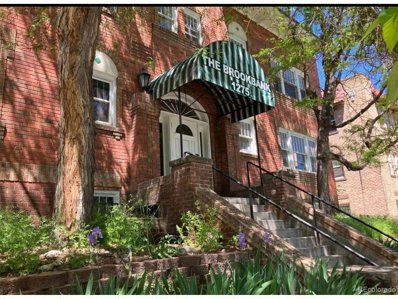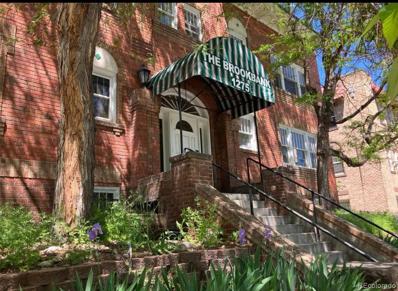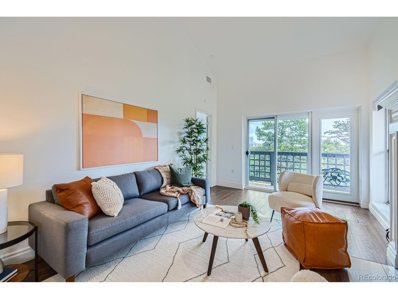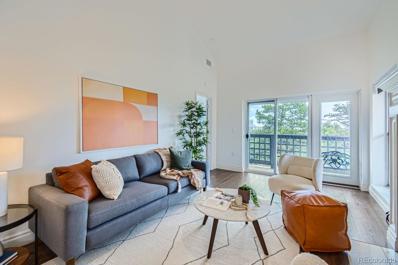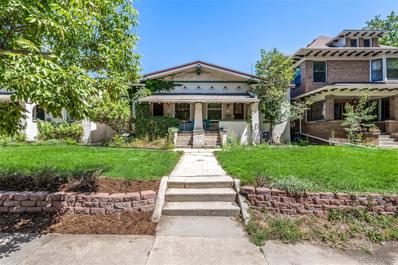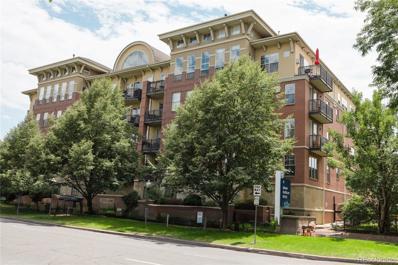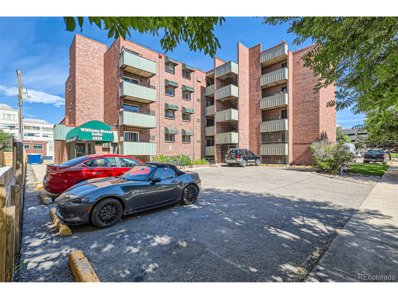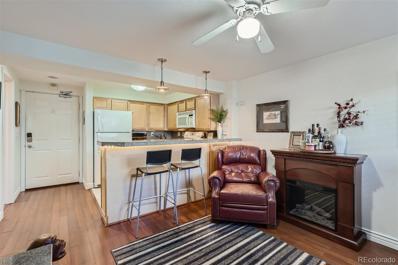Denver CO Homes for Sale
- Type:
- Condo
- Sq.Ft.:
- 4,076
- Status:
- Active
- Beds:
- 3
- Year built:
- 1969
- Baths:
- 3.00
- MLS#:
- 8576623
- Subdivision:
- Cheesman Park
ADDITIONAL INFORMATION
You must see this full floor single level penthouse at One Cheesman, featuring stunning mountain views and overlooking Cheesman Park. One Cheesman Park is an iconic mid century landmark designed by architect Charles Sink, located centrally at the top of of a vibrant 80 acre park. Abundant natural light floods this sophisticated sanctuary. Two large southwest facing terraces with floor to ceiling windows extend the entire south side of building with floor to ceiling wall to wall glass, offering breathtaking views. The delightful living spaces are designed for entertaining and enjoyment of the views. Two keyed elevators open to this unique residence. The public areas have parquet, hardwood and marble floors throughout. The formal living room allows multiple seating areas and room for a grand piano. A formal dining room with tray ceilings can seat 12 or more guests. The chefs kitchen offers top of the line Dacor appliances, including a six burner gas range. A large walk-in butlers pantry features another refrigerator, a coffee center and abundant storage. The spacious kitchen opens to a breakfast area and an inviting library with a fireplace.The property is currently configured as a three bedroom residence, while the flexible floor plan and over 4,000 square feet allow for myriad possibilities. The primary bedroom includes a sitting area, fireplace and a private terrace. The main bath has a steam shower and soaking tub. Two secondary bedrooms are in a separate wing of the apartment. Closets, storage spaces and laundry space are abundant. There are two generous home offices. One of Denver’s most centrally located and vibrant parks is your front yard. Easy distance to Denver Botanic Gardens, Cherry Creek restaurants and shops, downtown and so much more. The property has a walkable score of 95/100. The unit includes two designated garage parking spaces. One Cheesman includes a seasonal swimming pool, gym, doorman and a club room. Pets ok
- Type:
- Condo
- Sq.Ft.:
- 1,303
- Status:
- Active
- Beds:
- 2
- Year built:
- 1999
- Baths:
- 2.00
- MLS#:
- 8657303
- Subdivision:
- Country Club
ADDITIONAL INFORMATION
Back on the Market! Awash with stylish serenity, this Country Club residence offers unparalleled western views of the mountains. Poised within a secure, beautifully maintained building, a stunning courtyard greets residents with a serene fountain and vibrant flower gardens. Hardwood flooring flows gracefully throughout an open layout drenched in natural light from floor-to-ceiling windows. A remodeled kitchen showcases all-white cabinetry, stainless steel appliances and a peninsula with seating. Sliding glass doors in the living area provide outdoor connectivity to a private balcony — the perfect setting to soak in picturesque views. Accessed via sliding doors, a versatile bedroom ideal for a study features built-in shelving and an en-suite bath. The sizable primary bedroom is complemented by a full en-suite bath with a soaking tub. Residents enjoy access to coveted building amenities including a fitness center and lounge area. An ideal location affords proximity to Cherry Creek shopping and dining.
- Type:
- Condo
- Sq.Ft.:
- 1,338
- Status:
- Active
- Beds:
- 2
- Year built:
- 1965
- Baths:
- 2.00
- MLS#:
- 6211265
- Subdivision:
- Cheesman Park
ADDITIONAL INFORMATION
Start the new year with a new living space. Enjoy a refreshing swim in the large covered pool, stay active in the fitness center, or host memorable parties in the exclusive communal party room. Added advantages include a secure bike storage facility and tranquil moments in the lush landscape of Cheeseman Park, conveniently accessible via a private, gated access exclusive to residents. Your vehicle's safety is ensured in the secured underground parking garage.. Living here situates you conveniently close to urban amenities. A short stroll away are eclectic restaurants, well-stocked grocery stores, and unique shops. With seamless access to downtown and the upscale Cherry Creek area, you're at the heart of Denver's vibrant lifestyle. The availability of public transportation close by ensures you have various commuting and traveling options. Experience a higher level of living in a neighborhood that embodies convenience, comfort, and luxury. Step into refined living with this lovely 2-bedroom, 2-bathroom condominium, exceptionally located adjacent to the tranquil scenery of Cheeseman Park. Boasting an open and inviting layout, this home radiates a warm and welcoming atmosphere. Walk into an updated, stylish kitchen featuring the latest stainless-steel appliances - a perfect blend of functionality and design that makes cooking a real delight. The expansive living room adjoining the kitchen invites you to unwind and connect with peace and relaxation, and seamlessly opens to a broad balcony, creating the perfect indoor/outdoor balance for alfresco dining, cocktail hours, or just relishing in the fresh air. Your spacious, premier bedroom becomes a private retreat, with ample space and a second, exclusive balcony offering serene views. The ensuite enhances the atmosphere of comfort and tranquility. The condominium complex goes beyond offering a place to live. It provides a lifestyle.
- Type:
- Other
- Sq.Ft.:
- 795
- Status:
- Active
- Beds:
- 2
- Year built:
- 1966
- Baths:
- 2.00
- MLS#:
- 8396179
- Subdivision:
- Capitol Hill
ADDITIONAL INFORMATION
Charming 2-Bed, 2-Bath Condo in Prime Capitol Hill Location! Discover the perfect blend of style and convenience in this light-filled condo, boasting an open-concept layout ideal for modern living. Enjoy the spacious bedrooms, each with generous closet space, and fresh updates including new flooring and a freshly painted interior. The unit offers unbeatable value, ready for you to make it your own! Key Features: almost new refrigerator, dishwasher, sink, and smart oven air conditioning 1 year old Large Bedrooms with Ample Storage Fresh Paint and New Flooring Throughout Bright and Airy Open-Concept Layout Updated Fitness Center and Private Community Patio Secure Building with Reserved Parking Convenient, Coinless Laundry Facilities Located just minutes from downtown, this Capitol Hill gem puts the city's best dining, shopping, and entertainment right at your doorstep. Don't miss your chance to own this affordable and well-maintained unit!
- Type:
- Condo
- Sq.Ft.:
- 795
- Status:
- Active
- Beds:
- 2
- Year built:
- 1966
- Baths:
- 2.00
- MLS#:
- 8396179
- Subdivision:
- Capitol Hill
ADDITIONAL INFORMATION
Charming 2-Bed, 2-Bath Condo in Prime Capitol Hill Location! Discover the perfect blend of style and convenience in this light-filled condo, boasting an open-concept layout ideal for modern living. Enjoy the spacious bedrooms, each with generous closet space, and fresh updates including new flooring and a freshly painted interior. The unit offers unbeatable value, ready for you to make it your own! Key Features: almost new refrigerator, dishwasher, sink, and smart oven air conditioning 1 year old Large Bedrooms with Ample Storage Fresh Paint and New Flooring Throughout Bright and Airy Open-Concept Layout Updated Fitness Center and Private Community Patio Secure Building with Reserved Parking Convenient, Coinless Laundry Facilities Located just minutes from downtown, this Capitol Hill gem puts the city’s best dining, shopping, and entertainment right at your doorstep. Don’t miss your chance to own this affordable and well-maintained unit!
- Type:
- Condo
- Sq.Ft.:
- 919
- Status:
- Active
- Beds:
- 2
- Year built:
- 1973
- Baths:
- 2.00
- MLS#:
- 3008109
- Subdivision:
- Cheesman Park
ADDITIONAL INFORMATION
Welcome to this delightful condo in the highly sought-after Towers at Cheesman Park, offering the perfect blend of comfort, convenience, and style! As you step inside, you'll be greeted by a spacious open layout that effortlessly connects the living, dining, and kitchen areas. The kitchen, with its clear sightlines into the dining room and living room, is perfect for both everyday living and entertaining. The bright and airy living room is the heart of the home, featuring sliding glass doors that lead to a private balcony. This generous outdoor space is ideal for relaxing, enjoying your morning coffee, or unwinding after a long day. The primary bedroom suite is a true retreat, complete with dual closets, a private en-suite bath, and direct access to the balcony, offering a serene spot to enjoy the fresh air. A second bedroom and an additional full bathroom provide ample space for guests or a home office. This condo also includes the convenience of two deeded parking spaces, ensuring you always have a place to park. The Towers at Cheesman Park community offers a range of amenities designed to enhance your lifestyle. Take advantage of the inviting community room, perfect for gatherings, or enjoy a game in the pool table room. The building has a private patio space, with its two large gas grills and covered patio tables, is ideal for outdoor dining and socializing with friends and neighbors. Located in a prime central area, this condo puts you within walking distance of beautiful parks and a variety of restaurants, making it easy to enjoy all that the vibrant Cheesman Park neighborhood has to offer. Whether you're seeking a comfortable space or a convenient urban lifestyle, this condo is an exceptional choice!
- Type:
- Condo
- Sq.Ft.:
- 1,100
- Status:
- Active
- Beds:
- 2
- Year built:
- 1975
- Baths:
- 2.00
- MLS#:
- 3856514
- Subdivision:
- Cheesman Park
ADDITIONAL INFORMATION
Don't miss your opportunity to live in this two bedroom/two bathroom charming condo across the street from Cheesman Park. The open-concept layout seamlessly blends the kitchen, dining, and living spaces, offering a functional and inviting atmosphere. A cozy fireplace in the living room adds warmth, a rare luxury in Denver high-rises. The sunroom provides flexible living space for an home office or hobby space. The spacious primary suite features an en-suite bath and dual closets for ample storage. The second bedroom offers versatility, perfect as a guest room or another home office. Situated in one of Denver’s most historic and cherished neighborhoods, this condo is a short walk from Cheesman Park—a lush, 80-acre oasis surrounded by elegant residences. Walking distance to the iconic Denver Botanic Gardens and an array of popular dining spots, including across the street from the Secret Garden Bar & Cafe. The Cherry Creek shopping district and downtown Denver’s vibrant scene are also just minutes away as well as access to city transit. Residents enjoy a host of premium amenities, including a community room with a fireplace and TV area, a well-equipped fitness center updated steam room and sauna and a rooftop deck with amazing views. Year-round relaxation is made easy with access to the indoor pool and hot tub. Additional conveniences include a reserved covered parking space, ample guest parking, and a private storage unit for bikes and other belongings. Don’t miss out on the opportunity to call this condo your home!
- Type:
- Condo
- Sq.Ft.:
- 1,112
- Status:
- Active
- Beds:
- 2
- Year built:
- 1966
- Baths:
- 2.00
- MLS#:
- 2855413
- Subdivision:
- Cheesman Park
ADDITIONAL INFORMATION
Poised a stone’s throw from Cheesman Park, this residence captivates with views of Downtown Denver and the mountains. The interior exudes openness and light, with a thoughtfully designed floorplan seamlessly connecting the living spaces. Large windows draw in an abundance of natural light, inspiring a bright and airy atmosphere. A cozy fireplace grounds the living area as sliding glass doors open to an expansive, western-facing balcony showcasing stunning views. The kitchen beams with warm wood cabinetry and stainless steel appliances. Escape to the spacious primary bedroom boasting access to the balcony, an en-suite bath and a large walk-in closet. A secondary bedroom and bath afford privacy to visiting guests. Building amenities include a deeded garage parking space and access to common rooms, a swimming pool and a gym. A convenient HOA covers utilities and maintenance. Revel in a central location with close proximity to a vibrant tapestry of shopping, restaurants and entertainment.
- Type:
- Condo
- Sq.Ft.:
- 711
- Status:
- Active
- Beds:
- 1
- Year built:
- 1966
- Baths:
- 1.00
- MLS#:
- 4103676
- Subdivision:
- South Div Of Capitol Hill
ADDITIONAL INFORMATION
Welcome to your urban oasis in the heart of Denver! This quaint one-bedroom, one-bathroom condo at 937 N Clarkson Street offers the perfect blend of coziness and convenient city access. With its open design and spacious layout, this unit provides an inviting space to call home, including a spacious and sunny private balcony connected to the main living area. Enjoy the advantage of a reserved parking space and the security of controlled access. The building’s amenities include bike storage, elevators for easy access, on-site laundry facilities, and even a refreshing pool. Situated in the vibrant Capitol Hill neighborhood, you’ll be minutes from Cheesman Park, King Soopers, trendy shops, eclectic dining, and entertainment options. Don’t miss the opportunity to make this your new home. Reach out to Doug Gaeta today for more information and to schedule a showing.
- Type:
- Other
- Sq.Ft.:
- 746
- Status:
- Active
- Beds:
- 1
- Year built:
- 1928
- Baths:
- 1.00
- MLS#:
- 3438595
- Subdivision:
- Capitol Hill Sub
ADDITIONAL INFORMATION
Nice larger condo with some updates and a sellers allowance of $5,000.00 to update plumbing in shower and bathroom. This condo has original hardwood flooring in great condition. A large open area for the living area with room for home office or dinning area and a upgraded open kitchen with solid surface quartz counters. The windows were up dated and come with custom black out window coverings. Primary suite has a large walk in closet. Relax in the outdoor community patio and easy access to all major restaurants and social venue's.
- Type:
- Condo
- Sq.Ft.:
- 746
- Status:
- Active
- Beds:
- 1
- Year built:
- 1928
- Baths:
- 1.00
- MLS#:
- 3438595
- Subdivision:
- Capitol Hill Sub
ADDITIONAL INFORMATION
Nice larger condo with some updates and a sellers allowance of $5,000.00 to update plumbing in shower and bathroom. This condo has original hardwood flooring in great condition. A large open area for the living area with room for home office or dinning area and a upgraded open kitchen with solid surface quartz counters. The windows were up dated and come with custom black out window coverings. Primary suite has a large walk in closet. Relax in the outdoor community patio and easy access to all major restaurants and social venue’s.
$529,000
1000 E 1st 407 Ave Denver, CO 80218
- Type:
- Other
- Sq.Ft.:
- 1,032
- Status:
- Active
- Beds:
- 2
- Year built:
- 1986
- Baths:
- 2.00
- MLS#:
- 5909414
- Subdivision:
- Burns
ADDITIONAL INFORMATION
Discover a gorgeous penthouse condo that blends sophistication with comfort, nestled in the sought-after Denver Country Club neighborhood. This rare corner unit offers an impressive 1,032 square feet of beautifully appointed living space, featuring 2 spacious bedrooms and 2 luxurious bathrooms. Step into a light-filled haven with soaring 18-foot vaulted ceilings and two private balconies that invite you to enjoy outdoor relaxation. Each bedroom is a retreat of its own, complete with an ensuite bathroom adorned with Carrera marble countertops, skylights, and elegant black pebble stone tile details. The kitchen boasts pristine white cabinetry, granite countertops, and modern stainless steel appliances-perfect for culinary adventures or casual dining. The living room, with its charming wood-burning fireplace, serves as a cozy gathering spot. No detail has been overlooked in this condo. The state-of-the-art HVAC system ensures year-round comfort, featuring a brand-new heating and air conditioning system, R6 ductwork, and upgraded insulation. Both bathrooms are equipped with efficient ventilation fans that vent through the roof, ensuring a fresh and comfortable atmosphere. The property also includes two exceptional covered parking spots in the garage, each with its own storage unit above for added convenience. Additional perks include an LG washer and dryer, and a 70-inch Samsung QLED Smart TV -all included with the sale. Perfectly positioned near the Cherry Creek Trail, Cherry Creek Shopping Center, and a vibrant array of restaurants, this condo also offers easy access to Downtown Denver and scenic Wash Park. The building is managed by a diligent HOA with 24-hour video surveillance at the front entrance for added security. Don't miss your chance to own this exceptional property. Schedule a showing today!
- Type:
- Condo
- Sq.Ft.:
- 1,032
- Status:
- Active
- Beds:
- 2
- Year built:
- 1986
- Baths:
- 2.00
- MLS#:
- 5909414
- Subdivision:
- Burns
ADDITIONAL INFORMATION
Discover a gorgeous penthouse condo that blends sophistication with comfort, nestled in the sought-after Denver Country Club neighborhood. This rare corner unit offers an impressive 1,032 square feet of beautifully appointed living space, featuring 2 spacious bedrooms and 2 luxurious bathrooms. Step into a light-filled haven with soaring 18-foot vaulted ceilings and two private balconies that invite you to enjoy outdoor relaxation. Each bedroom is a retreat of its own, complete with an ensuite bathroom adorned with Carrera marble countertops, skylights, and elegant black pebble stone tile details. The kitchen boasts pristine white cabinetry, granite countertops, and modern stainless steel appliances—perfect for culinary adventures or casual dining. The living room, with its charming wood-burning fireplace, serves as a cozy gathering spot. No detail has been overlooked in this condo. The state-of-the-art HVAC system ensures year-round comfort, featuring a brand-new heating and air conditioning system, R6 ductwork, and upgraded insulation. Both bathrooms are equipped with efficient ventilation fans that vent through the roof, ensuring a fresh and comfortable atmosphere. The property also includes two exceptional covered parking spots in the garage, each with its own storage unit above for added convenience. Additional perks include an LG washer and dryer, and a 70-inch Samsung QLED Smart TV – all included with the sale. Perfectly positioned near the Cherry Creek Trail, Cherry Creek Shopping Center, and a vibrant array of restaurants, this condo also offers easy access to Downtown Denver and scenic Wash Park. The building is managed by a diligent HOA with 24-hour video surveillance at the front entrance for added security. Don’t miss your chance to own this exceptional property. Schedule a showing today!
$575,000
778 N Marion Street Denver, CO 80218
- Type:
- Single Family
- Sq.Ft.:
- 881
- Status:
- Active
- Beds:
- 3
- Lot size:
- 0.05 Acres
- Year built:
- 1908
- Baths:
- 1.00
- MLS#:
- 7020274
- Subdivision:
- Country Club
ADDITIONAL INFORMATION
Welcome to this delightful 3-bedroom residence, now available on the market! You're greeted by an enchanting front porch, perfect for morning coffee. Enjoy a few blocks walk to Cheeseman Park and The Botanic Gardens and take in the views of this historic neighborhood. The living room boasts high ceilings, a soothing palette, rich wood flooring, and an inviting fireplace for relaxing evenings. Adjacent double doors open to a versatile den, ideal for an office or study. The kitchen comes with tile counters, ample white cabinetry with crown molding, a chic subway tile backsplash, a pantry, and sleek stainless steel appliances. The cozy, well-sized bedrooms include a walk-in closet for personal belongings. You'll also find an unfinished basement that presents a fantastic opportunity to customize your living space to suit your needs. Outside, the detached garage leads to the back alley for convenience. The backyard features an open patio for al fresco dining and grass area for outdoor activities. Located just minutes from downtown Denver, this home is situated near public transportation, Cheesman Park, and a variety of shopping and dining options. Make this gem yours today!
$525,000
1630 E 16th Avenue Denver, CO 80218
- Type:
- Condo
- Sq.Ft.:
- 1,618
- Status:
- Active
- Beds:
- 2
- Year built:
- 1918
- Baths:
- 3.00
- MLS#:
- 2776252
- Subdivision:
- City Park West
ADDITIONAL INFORMATION
'LIMITED TIME DEAL IN 2024 ONLY: 12-month HOA buy-down equaling $7,800!! Welcome to this exquisite townhome nestled in the heart of Denver's vibrant City Park West neighborhood! Originally constructed in 1918, this home seamlessly blends historic charm with contemporary comfort. Upon entry, the allure of exposed brick and lofty ceilings welcomes you, creating an atmosphere of both spaciousness and character. The kitchen boasts an open layout with generous counter space and storage, while the adjoining living and dining areas are bathed in natural light. Convenience is paramount with a main level bathroom, perfect for guests and everyday use. Upstairs, two sizable bedrooms and two well- appointed bathrooms offer comfort and privacy. The expansive finished basement, flooded with daylight from three garden-facing windows, provides versatility to suit your lifestyle needs—whether as a home office, gym, or additional bedroom. Open Design ideal for entertaining Basement: Finished, offering additional living and storage space Covered front porch Easy access to downtown Denver, I-25, and Step outside to discover your own private oasis in the community garden backyard, complete with mature trees, bushes, and flowers—a serene setting ideal for outdoor dining or enjoying your morning coffee. Situated on a tranquil, low-traffic street intersecting one of Denver's major bikeways, commuting by bicycle is effortless. Surrounding streets adorned with mature trees and historic mansions add to the neighborhood's charm. Boasting an outstanding walk score, this home offers unparalleled access to Denver's amenities. Enjoy a short stroll to parks, restaurants, retail shops, coffee houses, nightlife, and public transit—all just steps away. Nestled within a small HOA community of only eight units, you'll find a rare sense of security and community spirit, complemented by gated off-street parking for added convenience.
- Type:
- Condo
- Sq.Ft.:
- 844
- Status:
- Active
- Beds:
- 2
- Year built:
- 1930
- Baths:
- 1.00
- MLS#:
- 9615717
- Subdivision:
- Capitol Hill
ADDITIONAL INFORMATION
Need closing costs to buy down your interest rate? Seller is offering $2,500 towards buyer's closing costs. Wonderful condo on an amazing block in Capital Hill! Short distance to restaurants, shops, Cheesman Park, groceries, coffee shops, pubs and music venues. No one likes to name drop but let's do it anyway....Breakfast at Jelly Cafe, Lunch at Snarfs, dinner at Potager and then a show at the Fillmore or Ogden and just blocks from Ideal Market for all your grocery needs. Great value for anyone wanting to enjoy all that city life in Denver offers. Small intimate 6 unit historic building. 2 bedroom, 1 bath, garden level condo, plus deeded parking spot. Large eat-in style kitchen. On site shared free laundry. Private entrance to the unit on the north side of the building. For investors this has a great rental history. HOA includes gas, heat and water.
- Type:
- Condo
- Sq.Ft.:
- 1,082
- Status:
- Active
- Beds:
- 1
- Lot size:
- 0.01 Acres
- Year built:
- 2003
- Baths:
- 2.00
- MLS#:
- 6647472
- Subdivision:
- North Capitol Hill
ADDITIONAL INFORMATION
PRICE REDUCTION! Prime Downtown Denver Condo with Upscale Features; Welcome to your dream home in the heart of Denver! This stunning condo offers the perfect blend of luxury and convenience, situated just steps away from a vibrant downtown, local hospitals, and an array of top-tier restaurants. Key Features: Spacious Living Area: The large great room is designed for entertaining, providing ample space for gatherings and cozy evenings.Elegant Bedroom: A generously sized one-bedroom suite with two updated 5-piece bathrooms and an additional 3/4 bath, ensuring comfort and style.Premium Parking: Enjoy the convenience of two assigned underground parking spaces, complete with an electric charging station, one of only six available in the building.Extra Storage: Comes with a dedicated storage unit and a bike rack for your outdoor adventures. Secure Living: Benefit from the security of a well-maintained building, featuring a large courtyard perfect for relaxation and socializing. Don’t miss the opportunity to own this exquisite condo in a prime location. Experience the best of Denver living with unparalleled access to everything you need!
- Type:
- Condo
- Sq.Ft.:
- 848
- Status:
- Active
- Beds:
- 2
- Year built:
- 1986
- Baths:
- 1.00
- MLS#:
- 3998892
- Subdivision:
- Burns Add
ADDITIONAL INFORMATION
***Motivated Seller**** YOU WON'T FIND THIS MUCH STORAGE, VAULTED CEILINGS AND SKYLIGHTS IN ANY OTHER UNIT Don't miss out on this stunning 2 bed/1 bath condo featuring an open floorplan, 18 ft ceiling, flooded with natural light from the windows and skylights, giving you great views of the Park. Features hardwood floors throughout the unit, high ceilings, premium finishes, and a meticulously designed interior. The updated kitchen with island, an SS sink, stainless steel appliances, solid surface countertops, and a stainless steel fridge. A cozy living room with a fireplace and a sliding glass door extends the living space to the private Balcony overlooking the park. The spacious primary bedroom boasts a large double closet and an ensuite access to the bath with dual sinks. This unit also has an in-unit laundry closet. The secondary bedroom offers comfort and convenience that could also be used as an office. One parking space and storage unit is directly across from the elevator in the secured parking garage. This unit also has abundant additional storage in the attic with drop-down stairs for easy access. Enjoy the peace of mind provided by a secure building and a well-managed HOA, allowing for effortless lock and leave convenience. This incredible condo is conveniently located near Cherry Creek's fine dining and retail shopping, Wash Park, with easy access to Downtown Denver.
- Type:
- Other
- Sq.Ft.:
- 418
- Status:
- Active
- Beds:
- 1
- Year built:
- 1966
- Baths:
- 1.00
- MLS#:
- 5797705
- Subdivision:
- McCulloughs
ADDITIONAL INFORMATION
Price Improvement!! LOCATION LOCATION and LOW HOA! Looking for a move-in ready home, an investment property to add to your portfolio, Airbnb rentals (60+ days) when you are away? Here it is!! Units in building have pulled in $1750-$1900. Enjoy the absolute best parts of Denver at your finger tips. Nestled on a quite and tree lined street, just minutes from City Park, The Denver Zoo, Museum of Nature and Science, and an array of restaurants, dining, and entertainment options. this cozy and beautifully maintained condo offers the ideal blend of convenience and tranquility. Situated on a quiet corner adorned with large, mature trees, it provides a serene retreat close to the heart of the city. Upon entering, the abundance of natural light and the gleaming hardwood floors of this corner unit create an inviting atmosphere. The kitchen boasts room and counter space to cook, host and relax. The building itself has been meticulously maintained and cared for, reflecting a commitment to quality and comfort. This condo is a perfect fit for those seeking easy city living without compromising on style or location. Walk to any convenience or park your vehicle in a reserved parking located just steps away. Prospective buyers and their agents are encouraged to verify all details, including HOA fees and property taxes, to ensure a smooth transition into this exceptional urban retreat. Welcome home to a lifestyle where convenience meets sophistication.
- Type:
- Condo
- Sq.Ft.:
- 418
- Status:
- Active
- Beds:
- 1
- Year built:
- 1966
- Baths:
- 1.00
- MLS#:
- 5797705
- Subdivision:
- Mcculloughs
ADDITIONAL INFORMATION
Price Improvement!! LOCATION LOCATION and LOW HOA! Looking for a move-in ready home, an investment property to add to your portfolio, Airbnb rentals (60+ days) when you are away? Here it is!! Units in building have pulled in $1750-$1900. Enjoy the absolute best parts of Denver at your finger tips. Nestled on a quite and tree lined street, just minutes from City Park, The Denver Zoo, Museum of Nature and Science, and an array of restaurants, dining, and entertainment options. this cozy and beautifully maintained condo offers the ideal blend of convenience and tranquility. Situated on a quiet corner adorned with large, mature trees, it provides a serene retreat close to the heart of the city. Upon entering, the abundance of natural light and the gleaming hardwood floors of this corner unit create an inviting atmosphere. The kitchen boasts room and counter space to cook, host and relax. The building itself has been meticulously maintained and cared for, reflecting a commitment to quality and comfort. This condo is a perfect fit for those seeking easy city living without compromising on style or location. Walk to any convenience or park your vehicle in a reserved parking located just steps away. Prospective buyers and their agents are encouraged to verify all details, including HOA fees and property taxes, to ensure a smooth transition into this exceptional urban retreat. Welcome home to a lifestyle where convenience meets sophistication.
- Type:
- Condo
- Sq.Ft.:
- 1,605
- Status:
- Active
- Beds:
- 2
- Year built:
- 1901
- Baths:
- 2.00
- MLS#:
- 1705660
- Subdivision:
- Swallows Subdivision
ADDITIONAL INFORMATION
Absolutely must-see! This amazing and spacious condo features original woodwork, beautiful stained glass, and period fireplaces in both the bedroom and living room. Enjoy the elegance of French doors that open to a balcony with expansive eastern views. As a top-floor penthouse, you’ll have no one above you. The condo boasts new high-end carpet in the bedrooms and gorgeous original hardwood floors throughout the rest of the space. Additionally, there are two giant storage units in the building's attic and a single-car garage across the street. It's rare to have an opportunity to own such a magnificent property in The Perrenoud. You'll be within walking distance to Marzyck's Fine Foods, Watercourse, Steuben's, Ace, Revival, and Som Dee. Plus, you can stroll less than a mile to Cheesman Park, Congress Park, and City Park to enjoy the free summer events. Don't miss out on this unique opportunity!
- Type:
- Condo
- Sq.Ft.:
- 1,072
- Status:
- Active
- Beds:
- 3
- Year built:
- 1966
- Baths:
- 2.00
- MLS#:
- 8282016
- Subdivision:
- Capital Hill
ADDITIONAL INFORMATION
Welcome to this beautiful condo in Capital hill. Centrally located between many restaurants, parks, and other amenities all walking distance. You are greeted with a nice large entry room filled with natural light. The kitchen was remodeled within the last 10 years and has an impressive amount of countertop space for a condo of this size. There is plenty of space and natural lighting in each of the 3 bedrooms located in the condo, on top of the ample closet space built in. One of the bedrooms is currently used as an office space, which provides a great work from home setup. The building also boasts many unique amenities. There is a pool (open seasonally) along with a secure mailroom and fitness center. There is a deeded parking space in the lot next door and plenty of street parking around. Note: The property has previously been a rental (rent roll available by request).
- Type:
- Condo
- Sq.Ft.:
- 929
- Status:
- Active
- Beds:
- 2
- Year built:
- 1967
- Baths:
- 2.00
- MLS#:
- 9373281
- Subdivision:
- Cheesman Park
ADDITIONAL INFORMATION
Welcome to this spacious condo placed nicely between Capital Hill and Cheeseman Park. This two-bed two-bathroom unit lives well with spacious bedrooms and an open floor plan. The kitchen and dining area open up to a spacious west facing 4th floor balcony which includes mountain and city views. The building amenities include a game room, indoor pool, onsite laundry and a fitness center. The location and walkability to restaurants, shops, and Cheeseman park create the urban lifestyle that you have been looking for.
- Type:
- Condo
- Sq.Ft.:
- 929
- Status:
- Active
- Beds:
- 2
- Year built:
- 1967
- Baths:
- 2.00
- MLS#:
- 4495348
- Subdivision:
- Cheesman Park
ADDITIONAL INFORMATION
Welcome to this gorgeous 2 Bedroom, 2 Bathroom condo at Humboldt Place! Your future home is located on the 5th floor, in a secured building, and offers City and Mountain Views! This corner unit has an open layout with an abundance of natural light! The Kitchen features granite countertops, stainless-steel appliances, and a center island. Relax on the big covered balcony with views! Bedrooms have great views too! Amenities include: Gym, Indoor Pool, Sauna, and Pool Table! Laundry on the main level. Great location--convenient to numerous restaurants, grocery stores, downtown Denver nightlife, and Cheesman Park. Walk to everything! Deeded parking space with the unit! Call now to schedule your showing!
- Type:
- Condo
- Sq.Ft.:
- 647
- Status:
- Active
- Beds:
- 2
- Year built:
- 1901
- Baths:
- 1.00
- MLS#:
- 6478335
- Subdivision:
- Capitol Hill
ADDITIONAL INFORMATION
Amazing condo at the edge of Uptown and City Park West! Walkability to parks, restaurants and shops is really hard to beat. This end unit has a full wall of windows on both the South and Western sides. Just a great flow from a large living room with extra tall ceilings straight into an incredible 2nd bedroom/office space/sunroom especially if you add a small closet like other units have done (see units 103 & 104). Kitchen has a gas range and is open to the living room through an island perfect for bar stools and eat-in space. Just off the kitchen is your own patio space with southern exposure or maybe even put a little garden out there. In unit stackable laundry is located in it's own closet just off the kitchen next to a coat closet which doubles as extra storage. Primary bedroom has an expanded closet. Hardwood floors throughout the unit brings in the 1901 character. Monster storage room (approx. 8.5' x 7.5') in the basement comes with the unit. Unit most recently rented for $1880/month. Stoneys Uptown restaurant practically right across the street at 17th and Downing
Andrea Conner, Colorado License # ER.100067447, Xome Inc., License #EC100044283, [email protected], 844-400-9663, 750 State Highway 121 Bypass, Suite 100, Lewisville, TX 75067

Listings courtesy of REcolorado as distributed by MLS GRID. Based on information submitted to the MLS GRID as of {{last updated}}. All data is obtained from various sources and may not have been verified by broker or MLS GRID. Supplied Open House Information is subject to change without notice. All information should be independently reviewed and verified for accuracy. Properties may or may not be listed by the office/agent presenting the information. Properties displayed may be listed or sold by various participants in the MLS. The content relating to real estate for sale in this Web site comes in part from the Internet Data eXchange (“IDX”) program of METROLIST, INC., DBA RECOLORADO® Real estate listings held by brokers other than this broker are marked with the IDX Logo. This information is being provided for the consumers’ personal, non-commercial use and may not be used for any other purpose. All information subject to change and should be independently verified. © 2025 METROLIST, INC., DBA RECOLORADO® – All Rights Reserved Click Here to view Full REcolorado Disclaimer
| Listing information is provided exclusively for consumers' personal, non-commercial use and may not be used for any purpose other than to identify prospective properties consumers may be interested in purchasing. Information source: Information and Real Estate Services, LLC. Provided for limited non-commercial use only under IRES Rules. © Copyright IRES |
Denver Real Estate
The median home value in Denver, CO is $576,000. This is higher than the county median home value of $531,900. The national median home value is $338,100. The average price of homes sold in Denver, CO is $576,000. Approximately 46.44% of Denver homes are owned, compared to 47.24% rented, while 6.33% are vacant. Denver real estate listings include condos, townhomes, and single family homes for sale. Commercial properties are also available. If you see a property you’re interested in, contact a Denver real estate agent to arrange a tour today!
Denver, Colorado 80218 has a population of 706,799. Denver 80218 is less family-centric than the surrounding county with 28.55% of the households containing married families with children. The county average for households married with children is 32.72%.
The median household income in Denver, Colorado 80218 is $78,177. The median household income for the surrounding county is $78,177 compared to the national median of $69,021. The median age of people living in Denver 80218 is 34.8 years.
Denver Weather
The average high temperature in July is 88.9 degrees, with an average low temperature in January of 17.9 degrees. The average rainfall is approximately 16.7 inches per year, with 60.2 inches of snow per year.



