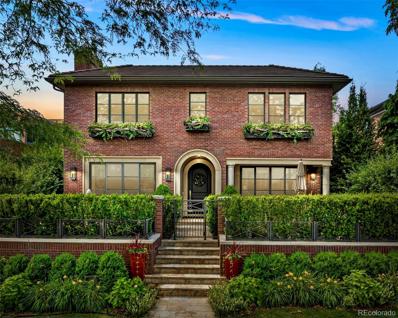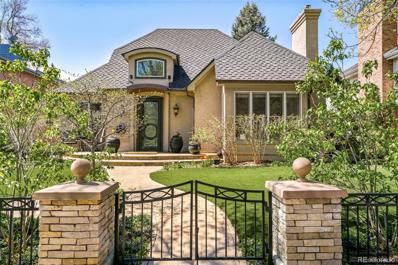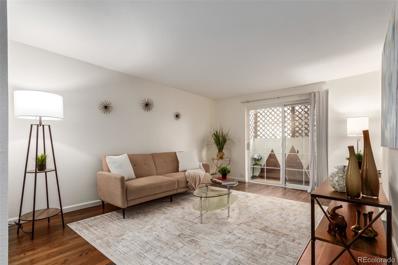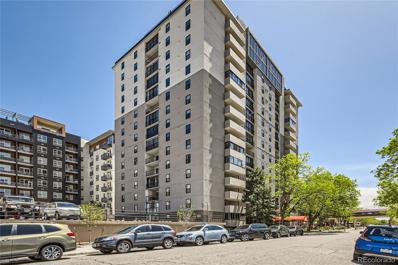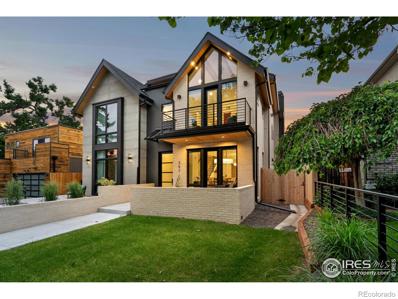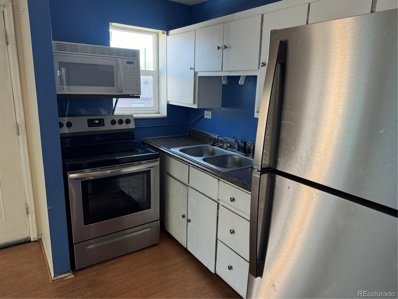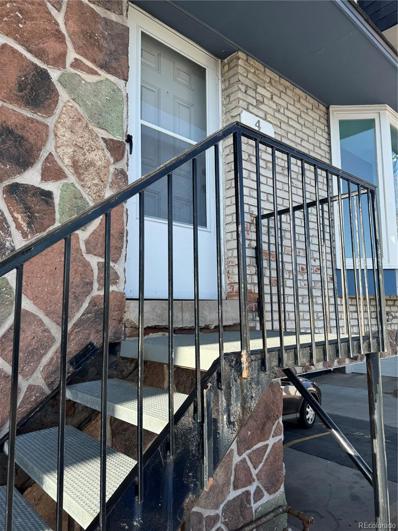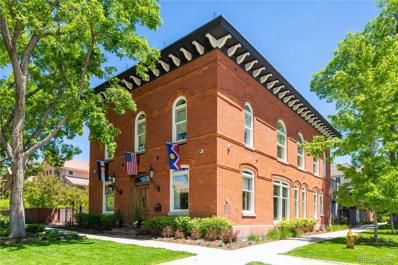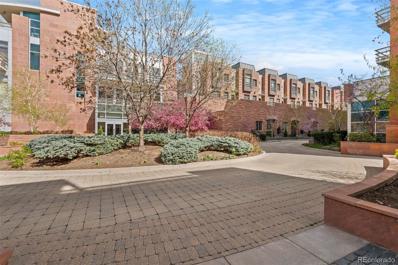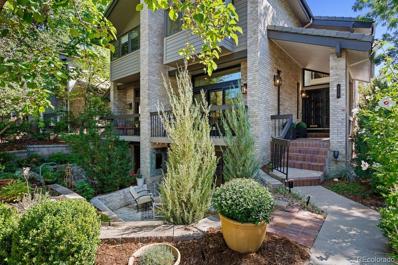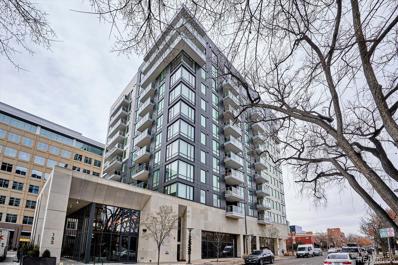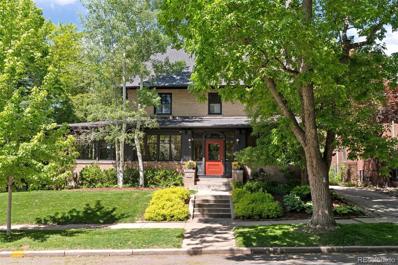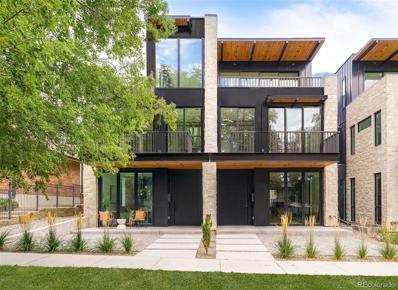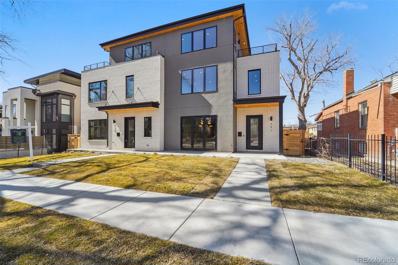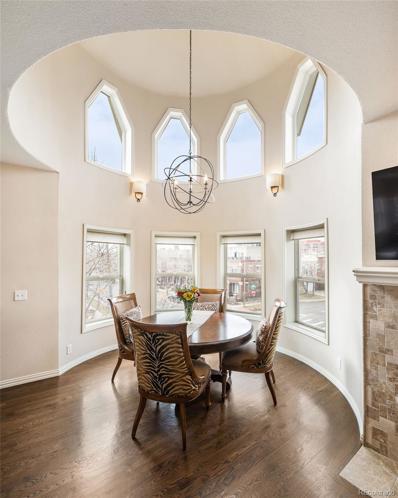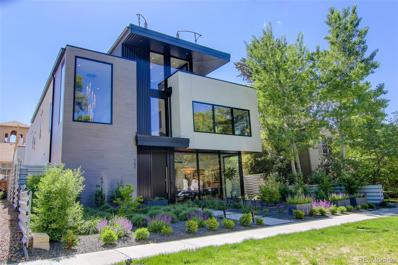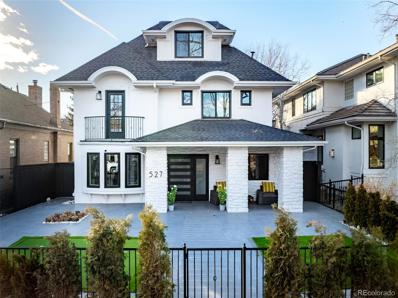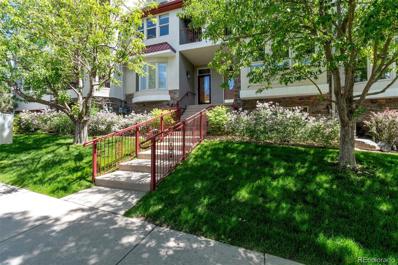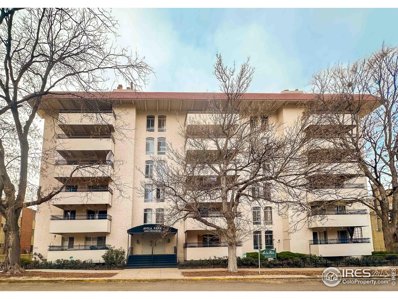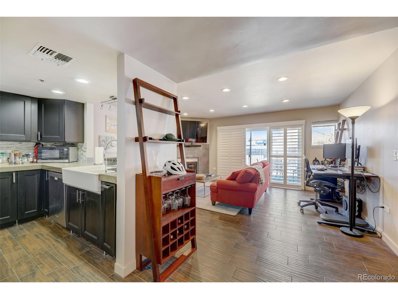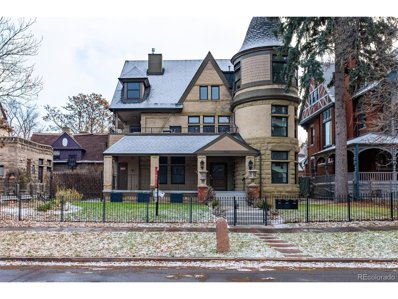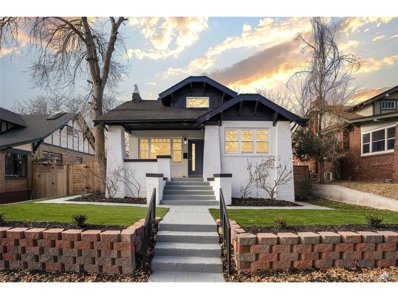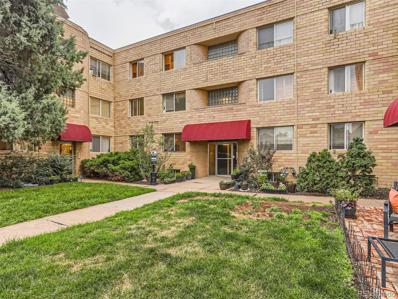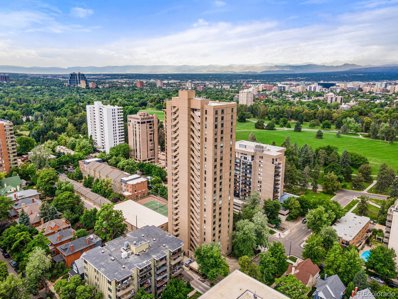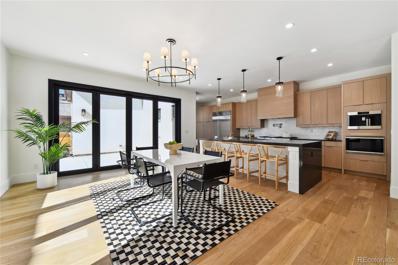Denver CO Homes for Sale
$4,890,000
445 Cook Street Denver, CO 80206
- Type:
- Single Family
- Sq.Ft.:
- 6,545
- Status:
- Active
- Beds:
- 5
- Lot size:
- 0.14 Acres
- Year built:
- 2012
- Baths:
- 6.00
- MLS#:
- 4868837
- Subdivision:
- Cherry Creek North
ADDITIONAL INFORMATION
Discover the epitome of elegance and craftsmanship in this one-of-a-kind, sophisticated single-family home nestled in the heart of Cherry Creek North. Immaculate and designed with unmatched attention to detail, this home utilizes only the finest materials and finishes to create a living space that is as luxurious as it is functional. Prepare to be captivated by the expansive gourmet kitchen, perfect for culinary enthusiasts, and the state-of-the-art built-in sound system that enhances every gathering with crystal clear audio. The home's advanced whole-house air filtration system ensures a pristine environment, while custom wall finishes and strategically placed art lighting add an air of sophistication. Experience seamless indoor-outdoor living with stunning La Cantina doors that open to a tranquil patio. This urban oasis features an automatic louvered pergola, an inviting fireplace, and lush landscaping—ideal for serene relaxation or lively entertaining. Accessibility is effortless with an elevator and dual staircases leading to the second floor, where you'll find three en-suite bedrooms and a sumptuous primary suite. This suite boasts a bonus room perfect for unwinding or setting up a convenient upstairs office. The spa-like his and hers bathrooms are interconnected by a luxurious walk-through steam shower. The beautifully appointed lower level extends the living space, featuring bonus space for a fitness area, a flexible rec room, two additional bedrooms, and two baths. An existing office is cleverly plumbed to transform into a wine cellar if desired. Situated just blocks away from Cherry Creek's vibrant array of fine dining, exclusive shops, and exquisite galleries, this stately home is not to be missed.
$2,995,000
215 Monroe Street Denver, CO 80206
- Type:
- Single Family
- Sq.Ft.:
- 4,447
- Status:
- Active
- Beds:
- 4
- Lot size:
- 0.14 Acres
- Year built:
- 1993
- Baths:
- 5.00
- MLS#:
- 1626160
- Subdivision:
- Cherry Creek
ADDITIONAL INFORMATION
A vision of sophisticated elegance emerges in this classic home poised on a coveted block in Cherry Creek North, featuring a hard-to-find main floor primary suite. As you enter, soaring entry ceilings set the tone for grandeur complemented by classic architectural details throughout. A new tiled fireplace glows w/ ambiance in a formal living room, which opens to a light-filled dining room and a new built-in dry bar. High-end appliances, including a Dacor 48-inch range and SubZero refrigerator, are showcased in the chef's kitchen, which flows effortlessly into the light-filled great room. Escape to a rare main-floor primary suite boasting a spa-like bath with soaking tub and French doors opening to a private backyard patio. Also on the main floor, a large designated office with beautiful new built-ins offers enough room for two workspaces. Upstairs, two additional bedrooms feature their own ensuite baths. Venture downstairs to discover a versatile finished basement with another ensuite bedroom, a large living area, and a second kitchen. Featuring a separate side entrance, this space can be easily locked off from the main home and transformed into a private apartment or nanny suite. Also in the lower level is a large remodeled home gym area that can be used as bonus space. Situated on a quiet block yet just a stone’s throw from Cherry Creek shopping and dining, this home marries convenience w/ tranquility and privacy - no shared walls with neighbors!
- Type:
- Condo
- Sq.Ft.:
- 558
- Status:
- Active
- Beds:
- 1
- Lot size:
- 0.01 Acres
- Year built:
- 1975
- Baths:
- 1.00
- MLS#:
- 5126753
- Subdivision:
- Congress Park
ADDITIONAL INFORMATION
Prepare to be amazed by this single-level unit in the vibrant Congress Park neighborhood of Denver. The welcoming living room with hardwood flooring and sliding glass doors to the garden-level, screened back patio is designed for relaxation or entertaining. The eat-in kitchen features white cabinets with crown molding, stainless steel appliances, subway tile backsplash, and quartz counters. Experience a restful night's sleep in the sizable bedroom equipped with plush carpet and a mirrored door closet. The cozy back patio is ideal for unwinding after a busy day with a special view. The laundry room and secure bike storage are adjacent to the unit for minimum effort and maximum return. Conveniently located just blocks from City Park, Carla Madison Recreation Center, Cheesman Park, Congress Park Outdoor Pool, Denver Museum of Nature & Science, Denver Botanic Gardens, restaurants, schools, shopping, public transportation, and more. It's a pedestrian and cyclist's paradise, but you also have a deeded, reserved parking spot. Call your agent, schedule your showing, and don't miss out on this fantastic value! Tenants are in place through April 1, 2025.
- Type:
- Condo
- Sq.Ft.:
- 772
- Status:
- Active
- Beds:
- 2
- Year built:
- 1974
- Baths:
- 1.00
- MLS#:
- 8675600
- Subdivision:
- Cherry Creek
ADDITIONAL INFORMATION
Remodeled, updated, expanded 2-bedroom, 1 full bathroom with custom design elements in prestigious Cherry Creek. Unit 1509 was a fully permitted renovation to maximize the homes space, capture the natural light and an open modern layout. The remodeled kitchen and bathroom feature quartz waterfall counter, eat in bar, stainless steel appliances, custom cabinets, quartz bathroom counters, double sink, and subway tile surround newer luxury vinyl plank flooring and plush carpeting in the primary bedroom. 2 bedroom (non-conforming) with french doors provides the "expanded" layout to flex as your guest space, family room or office while brining in natural light from the east. Extra care was taken in insulating this space during renovation. Quiet building. Only Penthouse floor above. Located just one block from the Cherry Creek Mall, this building offers the ultimate convenience and is surrounded by upscale retail options. Enjoy the luxury of laundry facilities on each floor, a heated indoor pool, hot tub, workout facility, clubhouse, on-site manager, 24hour package delivery and access, and associated building parking. This quiet and well-maintained fifteenth-floor unit provides a perfectly located oasis in the heart of the city. Don't miss your chance to experience the luxury of Cherry Creek living at a fantastic price!
$3,175,000
257 Jackson Street Denver, CO 80206
- Type:
- Multi-Family
- Sq.Ft.:
- 4,004
- Status:
- Active
- Beds:
- 4
- Lot size:
- 0.07 Acres
- Year built:
- 2022
- Baths:
- 5.00
- MLS#:
- IR1008922
- Subdivision:
- Cherry Creek North
ADDITIONAL INFORMATION
This 2022 built Cherry Creek duplex will captivate you with the inspired design of a softer, warmer modern style, light hues, linear architecture and windows, and a connection to the outdoors. This stunning home features multiple living areas, ample storage, excellent soundproofing, and an elevator with service to all 4 levels. The central, open kitchen with Thermador appliances includes a 48" dual fuel range/oven and 12' island. Moving into the primary suite you'll find dual walk-in closets, fireplace, 10' double vanity, and a wet room with freestanding tub and steam shower. The bedrooms are well spaced between 3 levels, three ensuite with walk-in closets. The basement level has 10' ceilings, a large living area with wet bar, wine closet, and conditioned storage space. On the third floor, relax in the loft complete with a beverage station, then head outside to your two-tier rooftop deck. Choose between the covered alfresco bar counter or the open lower level with gas fire pit and mountain views. Enjoy a fully fenced, low maintenance lot with hardscaping, sprinklers and drip lines for landscaping, front and back patios, a built-in Lynx grill, and 2nd floor balcony. Owner upgrades include Lutron dimmers with smart capability, fabric cellular blinds, and pull-out drawers in cabinets throughout. 2-car attached garage, and mudroom with built-ins and a utility sink. Enjoy the unbeatable location on a quiet tree-lined street, blocks to the iconic dining, retail, and art hub for which this neighborhood is known.
- Type:
- Other
- Sq.Ft.:
- 770
- Status:
- Active
- Beds:
- 2
- Year built:
- 1964
- Baths:
- 2.00
- MLS#:
- 5105999
- Subdivision:
- Congress Park
ADDITIONAL INFORMATION
TERRIFIC LOCATION!!! Can rent for up to $2200 per month! (that's what next door is rented for)*Northwest corner of building** Bright-Cheerful Living Room w/ BAY WINDOW** Hardwood-Style Floors** Newer Carpet**TERRIFIC LOCATION** Very near Health Sciences Center**IDEAL for Owner Occupant or Investor wanting very good cash flow**Convenient for RTD transportation!! *** FURTHEST UNIT FROM COLORADO BLVD.-- MUCH QUIETER THAN OTHERS--- AND DEEDED COVERED PARKING w/ STORAGE --north space in back! Currently there are some mattresses there. Those will be moved during closing process. This is agent owned property
- Type:
- Condo
- Sq.Ft.:
- 770
- Status:
- Active
- Beds:
- 2
- Year built:
- 1964
- Baths:
- 2.00
- MLS#:
- 5105999
- Subdivision:
- Congress Park
ADDITIONAL INFORMATION
TERRIFIC LOCATION!!! Can rent for up to $2200 per month! (that's what next door is rented for)*Northwest corner of building** Bright-Cheerful Living Room w/ BAY WINDOW** Hardwood-Style Floors** Newer Carpet**TERRIFIC LOCATION** Very near Health Sciences Center**IDEAL for Owner Occupant or Investor wanting very good cash flow**Convenient for RTD transportation!! *** FURTHEST UNIT FROM COLORADO BLVD.-- MUCH QUIETER THAN OTHERS--- AND DEEDED COVERED PARKING w/ STORAGE --north space in back! Currently there are some mattresses there. Those will be moved during closing process. This is agent owned property
$10,900,000
400 Saint Paul Street Denver, CO 80206
- Type:
- Single Family
- Sq.Ft.:
- 13,602
- Status:
- Active
- Beds:
- 4
- Lot size:
- 0.29 Acres
- Year built:
- 1891
- Baths:
- 8.00
- MLS#:
- 3775482
- Subdivision:
- Harmans
ADDITIONAL INFORMATION
VISIT HARMANHALL.COM FOR PROPERTY VIDEO, FLOOR PLAN, AND MORE INFORMATION. Introducing Denver's most iconic residence, Harman Hall brings history and tradition to the heart of Cherry Creek North. Originally built in 1891 as the town hall for the area, 400 Saint Paul Street was impeccably renovated into a residence in 2010 and boasts the highest quality design & architecture. Embedded on a rare extra-large corner lot & spanning 4 expansive stories, this red-bricked abode was designed for a lover of admirable classics & extraordinary congregations. On the main floor you find your living quarters with an attached event space featuring a full bar and staff kitchen - expansive enough for any sized function. Two expansive patios located on the front and backside of the home, featuring impeccable landscaping, snow melt systems, 3 outdoor gas fire pits, outdoor BBQ with a pizza oven, and a pool/spa. The second floor is home to a sanctuary-like primary suite featuring a lounge area, fireplace, outdoor terrace, steam shower, and his & her closets. To top it off, you’ll find the third floor fully opened up to a rooftop terrace within the trees and panoramic views of downtown Cherry Creek. In the basement you’ll find two spa-like guest suites, entertainers' kitchen, movie theater, two wine cellars, wine tasting room with an art installation of Aspen tree, and an underground parking garage that is set up as a speakeasy to put your vintage cars on display while enjoying a drink at the bar and watching sports on the projector screen. This home truly is an entertainers dream and hard to capture through photography - come see for yourself! There is a gated garage entrance with a driveway. Snowmelt system on brick sidewalk, driveway, and main floor patios.
- Type:
- Condo
- Sq.Ft.:
- 2,339
- Status:
- Active
- Beds:
- 2
- Year built:
- 2009
- Baths:
- 3.00
- MLS#:
- 6248140
- Subdivision:
- Cherry Creek
ADDITIONAL INFORMATION
Welcome home to one of Cherry Creek Norths most coveted communities, North Creek. A true lock and leave property complimented by the only complex with 24/7 concierge on site, secure gated entrance and a location that simply can't be beat. Just one of 9 brownstones in the complex and only one of a few that feature an interior elevator in the unit itself, offering two story living without the requirement of stairs. This two bedroom, three bathroom townhouse lives large with ample room for both relaxation and entertainment. The open-concept living and dining areas are filled with natural light, enhanced by soaring ceilings, a gas fireplace, and exquisite hardwood floors. The gourmet kitchen is a culinary masterpiece, boasting high-end stainless steel appliances, granite countertops, a large island with seating, and custom cabinetry. The primary bedroom is a private oasis with a spa-like ensuite bathroom, a walk-in closet. The secondary bedroom features an ensuite 3/4 bathroom with luxury finishes. Additionally, you can enjoy the Colorado sunshine on your private terrace perfect for outdoor dining and relaxation. Throughout the home, you'll find top-quality finishes, including custom moldings, designer light fixtures, and premium window treatments. The unit has use of 2 parking spaces in the private, heated garage with access to 110V outlet for charging EVs. Cherry Creek North is renowned for its upscale shopping, fine dining, and cultural attractions. With easy access to downtown Denver and major transportation routes, you'll have everything you need at your doorstep. This luxurious townhouse is a rare find in Cherry Creek North and offers a lifestyle of comfort, convenience, and sophistication. 3D walkthrough: https://listings.thedenvercreativegroup.com/sites/105-fillmore-st-unit-204-denver-co-80206-8955639/branded
$1,750,000
210 N Garfield Street Denver, CO 80206
- Type:
- Townhouse
- Sq.Ft.:
- 3,950
- Status:
- Active
- Beds:
- 3
- Lot size:
- 0.08 Acres
- Year built:
- 1984
- Baths:
- 4.00
- MLS#:
- 1539986
- Subdivision:
- Cherry Creek
ADDITIONAL INFORMATION
Nestled within the vibrant community of Cherry Creek North, this exquisite townhome offers a lifestyle of unparalleled convenience and luxury. Immerse yourself in the bustling energy of Cherry Creek North, where galleries, cocktail lounges, shopping boutiques, and top-notch dining options are just steps away. Explore the eclectic mix of rooftop bars, cozy coffee shops, fitness centers, yoga studios, and wellness facilities, all within easy reach of your doorstep. This stunning townhome boasts a coveted southern exposure, flooding every room with abundant natural sunlight. Offering three bedrooms and four bathrooms, along with a spacious floor plan, it offers ample space for comfortable living. A walkout basement with additional living space, leads to a spacious west-facing patio, ideal for soaking in the picturesque sunsets and entertaining. Multiple outdoor living areas provide perfect spots for relaxation and gatherings, while the attached two-car garage ensures convenience and comfort.
- Type:
- Condo
- Sq.Ft.:
- 858
- Status:
- Active
- Beds:
- 1
- Year built:
- 2017
- Baths:
- 2.00
- MLS#:
- 3740821
- Subdivision:
- Cherry Creek North
ADDITIONAL INFORMATION
The perfect pied-a-terre in Cherry Creek North. Rarely used one bedroom, 1 1/2 bath just steps from all the shops, restaurants, salons and galleries that Cherry Creek has to offer. Beautiful modern finishes with a cook's kitchen complete with ample storage, quartz counters and an island with counter seating. The open floor plan feels spacious and bright with a cozy fireplace and wonderful balcony for outdoor enjoyment. The bedroom suite is an oasis of luxury with a huge walk-in closet, double vanity bathroom and plenty of space. The convenience of the underground deeded parking space and storage closet is only topped by the in unit washer/dryer and the wonderful concierge service/ front desk. Look forward to relaxing at the penthouse level infinity pool and gathering area that has incredible city and mountain views!
$2,999,900
805 Gaylord Street Denver, CO 80206
- Type:
- Single Family
- Sq.Ft.:
- 6,635
- Status:
- Active
- Beds:
- 6
- Lot size:
- 0.22 Acres
- Year built:
- 1906
- Baths:
- 7.00
- MLS#:
- 9151608
- Subdivision:
- Morgan's Historic District
ADDITIONAL INFORMATION
As featured in the New York Times' "What You Get" Column, this is an incredibly rare opportunity to own a spectacular historic home on an oversized corner lot in the highly coveted Morgan's Historic District! Designed by the renowned architecture firm Fisher and Fisher, this exceptional residence is one of the oldest homes in the neighborhood and was previously home to Antoinette Perry (after whom the Tony Awards were named). The home offers 7,497 square feet of stunning character including unpainted original quarter sawn oak, a large fully enclosed front porch, a gorgeous central stairwell, coffered living room ceilings, a beautiful built-in dining room hutch, a large third floor ballroom/billiards room, wood floors, brick construction, mature landscaping, and more. Contemporary luxury features include a Viking oven/range, a bonus double oven, a large honed granite kitchen island with hidden slide-out freezer drawers, built-in bench seating in the casual dining area, two primary bathrooms, a steam shower, multiple quiet places to work from home, a built-in backyard grill, and fully paid-for solar panels. This home is fantastic for entertaining, and unique attributes such as the built-in telephone booth, drinking fountain, and bonus room/bathroom above the garage make it completely one-of-a-kind. Morgan's Historic District is an unparalleled historic Denver neighborhood with 46 historic homes surrounded on three sides by Cheesman Park, the world-class Denver Botanic Gardens, and Congress Park (with its new pool and playground, tennis courts, and sports fields). The unbeatable location offers exceptional access to downtown Denver, Cherry Creek, shopping, restaurants, boutiques, Whole Foods, the Cherry Creek Trail, and more. Even without a formal HOA, the neighborhood has events throughout the year and a website for neighbors to easily engage with each other. Bromwell/Morey/East school boundaries! Showings by appointment only. Buyer to verify all information.
$3,775,000
334 Steele Street Denver, CO 80206
- Type:
- Single Family
- Sq.Ft.:
- 4,602
- Status:
- Active
- Beds:
- 3
- Lot size:
- 0.07 Acres
- Year built:
- 2023
- Baths:
- 5.00
- MLS#:
- 6811543
- Subdivision:
- Cherry Creek North
ADDITIONAL INFORMATION
Ultimate luxury unfurls within this stunning Cherry Creek North duplex crafted by Urban Davis Design. Poised on a prime, western and mountain-facing lot, a limestone exterior and a steel window and door package are a testament to the high-end construction of this home standing five feet taller than similar properties. Indoor-outdoor synergy is inspired in every aspect w/ each room flaunting balcony access through floor-to-ceiling glass or connection to a courtyard. Natural hardwood flooring cascades throughout an open layout flanked by custom millwork, quartzite countertops and three fireplaces. The kitchen shines w/ Dacor appliances and custom cabinetry. A dramatic feature staircase w/ walnut butcher block stair treads is illuminated by vast skylights while an elevator is an added amenity. Escape to an expansive roof deck w/ a gas firepit and structuring for a hot tub. Revel in the coveted Cherry Creek lifestyle in a desirable locale melding residential serenity w/ vibrant city life.
$3,250,000
441 Milwaukee Street Denver, CO 80206
- Type:
- Single Family
- Sq.Ft.:
- 5,069
- Status:
- Active
- Beds:
- 4
- Lot size:
- 0.1 Acres
- Year built:
- 2023
- Baths:
- 5.00
- MLS#:
- 9496649
- Subdivision:
- Harmans Subdivision
ADDITIONAL INFORMATION
New contemporary construction in the highly sought after Cherry Creek location. Beautiful white oak hardwood floors, open tread staircase, stunning kitchen with Wolf Sub-Zero appliances, a large island, extra cabinetry with a built-in coffee maker. Lots of natural sunlight streaming in from the beautiful, large windows. Large master shower is equipped with rain head fixtures. Elevator from the basement all the way to the 3rd floor where there is a bar with beverage refrigerator and a large patio. A fully finished basement completes this home with a large family room, full bar, bedroom with a full bathroom, and storage areas. Garage height will allow for a lift to be installed by the buyer to accommodate for additional cars. Incredible brand new construction from the ground up with high end finishes, lighting, and hardware. This is a MUST SEE!
$1,000,000
2 Garfield Street Unit B Denver, CO 80206
- Type:
- Condo
- Sq.Ft.:
- 1,763
- Status:
- Active
- Beds:
- 2
- Year built:
- 1998
- Baths:
- 3.00
- MLS#:
- 3209452
- Subdivision:
- Cherry Creek
ADDITIONAL INFORMATION
You are going to love this amazing Cherry Creek townhome! The great room is filled with light from the East, South and West, and the wood floors create a warm and inviting environment. There are no neighbors to block your light or your view of the mountains. The two-story turret is both charming and dramatic; you can star gaze from the comfort of your own living room, in front of your gas fireplace. Entertaining is a delight with the custom kitchen and huge island, there is room for everything, including a grill on the balcony. The primary suite has a luxurious bath with jetted, waterfall shower and jetted tub for two. The second bedroom and full hall bath, plus laundry, complete the main floor. Downstairs you’ll find a bonus room, perfect for study, office, yoga or art studio, you decide, plus a full bath, coat closet and walk-in storage closet. The attached two-car garage provides both comfort and safety. All this, and 40+ restaurants, bars, shops, grocery and more await, outside your door, in the heart of Cherry Creek. This home is totally move-in ready, all you have to do is unpack and start enjoying that Colorado lifestyle.
$7,295,000
562 Steele Street Denver, CO 80206
- Type:
- Single Family
- Sq.Ft.:
- 7,923
- Status:
- Active
- Beds:
- 5
- Lot size:
- 0.14 Acres
- Year built:
- 2020
- Baths:
- 6.00
- MLS#:
- 6873095
- Subdivision:
- Cherry Creek North
ADDITIONAL INFORMATION
Strategically located at the highest elevation in the Cherry Creek north neighborhood and built by one of Denver’s most prominent real estate developers, Piper Development brings luxury living to your fingertips with this expansive and unique modern/contemporary one of a kind home. The property features four elevator-accessible levels, as well as an entertainment rooftop with unparalleled mountain and skyline views. An unprecedented two-story garage offers space for up to 18 vehicles, with 6 built-in lifts and lower-level accessibility through a full-access automobile elevator. The home is complete with state-of-the art fixtures, appliances, flooring and design to elevate the already standing stunning architecture. The home includes 5 bedrooms, 6 bathrooms and a primary suite that includes his and hers walk-in closets, alongside a stunning, in-suite bathroom. The bathroom features heated tiled flooring, a steam shower, standing tub, and his and her sinks and toilets with ample storage throughout. The upstairs entertainment floor features an office with 360-degree views, floor-to-ceiling windows, and a second entertainment bar with an open concept entertainment deck. The home is equipped with sophisticated security, including German triple-paned windows, front and rear cameras, and a thumbprint-activated front door. Entertain your guests from 3 different and unique patio and decks that include 3 fire pits and 5 fountains. This home is perfect for the entertainment-driven, with a 1500+ bottle wine cellar featuring multi-colored LED lighting, a built-in wine dispenser, and additional wine and beverage storage throughout. The main floor includes an open concept courtyard with modern water features and gardens to bring the entirety of the home to life. Nestled just a few blocks away from one of Denver’s hottest shopping and food districts, Cherry Creek. Gyms, wellness centers, five-star cuisine, and luxury shopping are just a 10 minute walk away from your urban oasis.
$3,400,000
527 Cook Street Denver, CO 80206
- Type:
- Single Family
- Sq.Ft.:
- 6,641
- Status:
- Active
- Beds:
- 6
- Lot size:
- 0.12 Acres
- Year built:
- 2005
- Baths:
- 5.00
- MLS#:
- 5391087
- Subdivision:
- Cherry Creek North
ADDITIONAL INFORMATION
A sophisticated sanctuary comes to light in this stunning Cherry Creek North single-family home. The main floor is impressive with an open and spacious layout, flaunting a dedicated home office and a sun-filled sitting room with a cozy window seat. A glass window with custom wine storage connects to the dining room for effortless entertaining. The home chef is treated to a gourmet kitchen boasting a vast center island, a butler’s pantry and a sunny breakfast nook. Enjoy relaxing evenings in an inviting living room anchored by a gas fireplace. A floating staircase ascends to the upper level offering a substantial primary suite with a gas fireplace, sitting area, a large walk-in closet and an updated 5-piece bathroom. Two additional generously-sized secondary bedrooms share a dual bathroom. Downstairs, a finished basement hosts a rec room, theater room, gym and an en-suite bedroom. Imagine hosting outdoor soirees in a private backyard with a patio. There is extensive storage throughout the home and in a 2-car detached garage. This incredible location offers easy access to coveted Cherry Creek North amenities.
$1,150,000
78 Jackson Street Unit E Denver, CO 80206
- Type:
- Condo
- Sq.Ft.:
- 2,674
- Status:
- Active
- Beds:
- 3
- Year built:
- 1999
- Baths:
- 4.00
- MLS#:
- 3785478
- Subdivision:
- The Heights At Cherry Creek
ADDITIONAL INFORMATION
Beautifully remodeled row house in Cherry Creek. A short walk to the shops and restaurants and your favorite coffee shop. Enjoy easy living in this open floor plan living area with hardwood floors on the main and second floors. The lower level is carpeted. The kitchen was designed and done by a professional cabinet designer using high end Crystal Cabinets, painted white with solid wood drawers in most of the base cabinets. The countertops are Caesarstone and there is enough room for 7-8 barstools at the large island with seating on three sides for great conversation. There is a coffee bar, storage and display area under the tv in the kitchen. There are several grommets in that bar countertop so all electrical cords can be hidden. Great space for entertaining and desk type items, etc. There is also a walk-in pantry and a half bath and storage closet on the way to the attached garage. Outside the kitchen is a very sunny quaint "European patio." Most days of the year you can enjoy time there. Upstairs is the large master suite with plenty of room for a sitting area on either side of the bed. Adjoining the master bedroom is a newly redone "spa" bathroom and a large walk-in closet with custom shelving and drawers. Also upstairs is the laundry room and a second bedroom suite with it's own full bath and walk-in closet. Both upstairs bedrooms have outside decks. The finished space in the lower level is used as a family room now and has a walk-in closet, a full bath and a large egress window so it could be a guest suite or a 3rd bedroom easily. The lower level also includes a large unfinished storage and workroom. Other units have finished this space for an exercise room and/or office.
- Type:
- Other
- Sq.Ft.:
- 674
- Status:
- Active
- Beds:
- 1
- Year built:
- 1968
- Baths:
- 1.00
- MLS#:
- 1001987
- Subdivision:
- Rohlfings Sub
ADDITIONAL INFORMATION
Unbeatable LOCATION in Congress Park, Luxury updates include Luxury Vinyl Plank hardwood look flooring throughout with newer lush carpet in the bedroom: new kitchen white solid maple cabinetry island w/ new electrical and large pull out drawers & slab soapstone counter and new stainless steel large side by side refrigerator w/ icemaker, new SS dishwasher and disposal and new pull down faucet. Fresh paint & new baseboards throughout including the ceiling painted. New Dimmers in lighting. Hunter Douglas custom shutters in the living room. Condo features an open floor plan and ample storage, double sinks & medicine cabinets in bathroom and separate toilet/ bath/shower room for privacy & hand held shower. There is a private covered outdoor balcony off the living room. Enjoy the Denver lifestyle and easy access to Downtown Denver, City Park. Cherry Creek, restaurants and much more. This 1 bedroom, 1bathroom has been tastefully updated for you. Come in and enjoy vibrant living with your heated year round pool, spa. work out gym and outdoor area with a grill and hot tub. The washer and dryers are located on the 2nd thru 6 floors (ample machines) and are coin operated.Sought after AVILA Park condos are located on a non through dead end street within walking distance to Denver Botanic Gardens in a beautiful Historic area.
- Type:
- Other
- Sq.Ft.:
- 856
- Status:
- Active
- Beds:
- 1
- Year built:
- 1983
- Baths:
- 1.00
- MLS#:
- 5348108
- Subdivision:
- Cherry Creek
ADDITIONAL INFORMATION
Discover sophisticated living in the heart of Cherry Creek North with this beautifully remodeled 1-bed, 1-bath condo. The well-equipped kitchen seamlessly connects to the inviting living area. A stylish bedroom and bathroom offer a private sanctuary, while in-unit amenities ensure convenience. Included is a coveted underground parking spot for added ease and security. Enjoy the upscale lifestyle of Cherry Creek, with its vibrant shopping and dining, making this condo a chic retreat in one of Denver's most desirable neighborhoods.
$1,050,000
1560 Race St Unit 2 Denver, CO 80206
- Type:
- Other
- Sq.Ft.:
- 2,260
- Status:
- Active
- Beds:
- 3
- Year built:
- 1893
- Baths:
- 3.00
- MLS#:
- 6302307
- Subdivision:
- City Park West
ADDITIONAL INFORMATION
Irresistible Victorian architecture flows seamlessly into a chic modern interior in this fully renovated City Park West condo. Featuring both a spiral staircase entry and an elevator, this impeccably maintained and updated condo boasts a spacious open floor plan with beautiful city views from the secluded balcony. Grounded by a vast center island w/ seating, a stunning chef's kitchen flaunts sleek cabinetry, Jenn-Air stainless steel appliances, Sub-Zero refrigerator and Viking gas cooktop. Relax beside the modern fireplace in the generously sized living room. The owner's suite is a truly serene retreat with radiant heated floors, dual closets, a walk-in shower and soaking tub. A dedicated office space, featuring a jack and jill bathroom, is perfect for working from home and offers the option for a third non-conforming bedroom. In the basement, discover a sizeable, easy to access storage room. This exquisite Victorian property with luxurious modern finishes offers a detached garage, fenced parking space, and access to countless restaurants, cafes, lounges and shops.
$1,339,000
773 Josephine St Denver, CO 80206
- Type:
- Other
- Sq.Ft.:
- 3,943
- Status:
- Active
- Beds:
- 6
- Lot size:
- 0.14 Acres
- Year built:
- 1928
- Baths:
- 7.00
- MLS#:
- 5968889
- Subdivision:
- Congress Park
ADDITIONAL INFORMATION
This craftsman-style bungalow is located in the heart of the Congress Park neighborhood: just across from Cheesman park, Congress Park, a short walk to the Botanical Gardens, seven blocks from Cherry Creek Mall. Acclaimed Bromwell Elementary and Morey Middle School! Being in a central location also makes the property a great short-term rental investment. Meticulously designed and worked on for 9 months to carefully complete a $350,000+ upgrade. The moment you walk through the door you'll see an open and inviting floor plan with numerous designer touches. There is an amazing tone kitchen with new quartz countertops and tuxedo-style new cabinets. You will love the new high-end Bosch and KitchenAid appliances, and the pot filler perfect for cooking those gourmet meals. There is a beautifully designed main-level master suite with a walk-in closet and a 5-piece bathroom complete with a soaking tub. The main level also has a spacious laundry and dog wash for your fur babies! Spot the 3D tiled powder room! The loft or the mother-in-law suite has its own closet and a full bath. The basement hosts 3 bedrooms, a family room, and a wet bar perfect for a movie theater, home gym, or additional guest spaces. The front and backyard feature artificial grass; never mow again and enjoy a green yard year-round. Don't miss out on this beautiful home in the heart of Congress Park! 3D tour: https://my.matterport.com/show/?m=UXBfMGqtPdK
- Type:
- Condo
- Sq.Ft.:
- 648
- Status:
- Active
- Beds:
- 1
- Year built:
- 1939
- Baths:
- 1.00
- MLS#:
- 7002792
- Subdivision:
- Hale
ADDITIONAL INFORMATION
Searching for a sophisticated condo that offers the laid-back city living you’ve always dreamed of? Located in Hale’s coveted Willowsong Art Deco community, this delightful 1-bedroom, 1-bath residence might be what you’re looking for! A gated courtyard provides a spot for residents to enjoy the fresh air and socialize with neighbors. Step inside the boutique brick building and explore this spectacular third-level unit clad in crisp white tones, crown molding, and original red oak hardwood flooring. Brilliant sun combines with chic lighting to create a warm atmosphere across the seamlessly connected living and dining areas. Whip up signature dishes using the kitchen’s full complement of stainless steel appliances, sleek cabinetry, and gleaming Brazilian ivory granite countertops. A versatile breakfast nook can be used as an office. End the day in the well-proportioned bedroom, graced with a ceiling fan and ample closet space. Rejuvenate in the exquisitely tiled bath with a frameless glass walk-in shower. Other noteworthy perks are the common laundry room, dedicated covered parking for one vehicle, and extra storage space. A fantastic location puts you just moments away from Cherry Creek, City Park, Trader Joe’s, AMC Theatre, and downtown’s wide array of shopping, dining, and entertainment options. Ready to experience the urban lifestyle you crave? Come for a tour while it’s still available!
$1,450,000
2000 E 12th Ave Unit 15A Denver, CO 80206
- Type:
- Other
- Sq.Ft.:
- 2,841
- Status:
- Active
- Beds:
- 3
- Year built:
- 1976
- Baths:
- 3.00
- MLS#:
- 6125295
- Subdivision:
- Cheesman Park
ADDITIONAL INFORMATION
Stunning high-rise condo in one of Cheesman Park's most iconic and sought-after buildings. Occupying two-thirds of the 15th floor, this spacious and sun-drenched corner unit offers breathtaking views of the city and mountains. The residence includes three generous bedrooms, three bathrooms, and a dedicated study with custom built-ins. For entertaining, the great room provides an inviting and open space leading to a gorgeous west-facing balcony that allows for effortless interaction. You'll also love the floor-to-ceiling windows, working wood fireplace, automatic window shades, gorgeous red oak built-ins, gleaming hardwood floors, new glass sliders, and the lovely renovated chef's kitchen. The luxurious primary suite comes appointed with walk-in closets and dual en-suite baths(one with steam-sauna)-a rare find. This condo also includes a storage unit and two reserved parking spaces in the heated, underground garage. As a resident of Two Thousand Cheesman East, you will also enjoy an impressive array of amenities, including an indoor pool, spa, fitness center, tennis court, community room and courtyard, as well as on-site management. Superbly located a short block off the park and close to shopping, dining, and the Botanic Gardens. A must-see in the heart of Denver!
$2,975,000
441 Clayton Denver, CO 80206
- Type:
- Multi-Family
- Sq.Ft.:
- 4,457
- Status:
- Active
- Beds:
- 4
- Year built:
- 2023
- Baths:
- 5.00
- MLS#:
- 5362786
- Subdivision:
- Harmans Subdivision
ADDITIONAL INFORMATION
New contemporary construction in the highly sought after Cherry Creek location. Beautiful white oak hardwood floors, open tread staircase, stunning kitchen with Wolf Sub-Zero appliances, a large island, extra cabinetry with a built-in coffee maker. Lots of natural sunlight streaming in from the beautiful, large windows. Front flex room that can be used as an office or formal living area. Large master shower is equipped with rain head fixtures and European frameless shower glass. Laundry room conveniently off the master closet. Elevator from the basement all the way to the 3rd floor where there is a bar with beverage refrigerator and a large patio with stunning mountain views. A fully finished basement completes this home with a large family room, full bar, bedroom with a full bathroom, and storage areas. Garage height will allow for a lift to be installed by the buyer to accommodate for additional cars. Incredible brand new construction from the ground up with high end finishes, lighting, and hardware. Make sure to check Naked Denver for the writeup on this property - https://www.nakeddenver.com/post/dublin-development-brings-luxury-duplexes-to-cherry-creek
Andrea Conner, Colorado License # ER.100067447, Xome Inc., License #EC100044283, [email protected], 844-400-9663, 750 State Highway 121 Bypass, Suite 100, Lewisville, TX 75067

The content relating to real estate for sale in this Web site comes in part from the Internet Data eXchange (“IDX”) program of METROLIST, INC., DBA RECOLORADO® Real estate listings held by brokers other than this broker are marked with the IDX Logo. This information is being provided for the consumers’ personal, non-commercial use and may not be used for any other purpose. All information subject to change and should be independently verified. © 2024 METROLIST, INC., DBA RECOLORADO® – All Rights Reserved Click Here to view Full REcolorado Disclaimer
| Listing information is provided exclusively for consumers' personal, non-commercial use and may not be used for any purpose other than to identify prospective properties consumers may be interested in purchasing. Information source: Information and Real Estate Services, LLC. Provided for limited non-commercial use only under IRES Rules. © Copyright IRES |
Denver Real Estate
The median home value in Denver, CO is $576,000. This is higher than the county median home value of $531,900. The national median home value is $338,100. The average price of homes sold in Denver, CO is $576,000. Approximately 46.44% of Denver homes are owned, compared to 47.24% rented, while 6.33% are vacant. Denver real estate listings include condos, townhomes, and single family homes for sale. Commercial properties are also available. If you see a property you’re interested in, contact a Denver real estate agent to arrange a tour today!
Denver, Colorado 80206 has a population of 706,799. Denver 80206 is less family-centric than the surrounding county with 28.55% of the households containing married families with children. The county average for households married with children is 32.72%.
The median household income in Denver, Colorado 80206 is $78,177. The median household income for the surrounding county is $78,177 compared to the national median of $69,021. The median age of people living in Denver 80206 is 34.8 years.
Denver Weather
The average high temperature in July is 88.9 degrees, with an average low temperature in January of 17.9 degrees. The average rainfall is approximately 16.7 inches per year, with 60.2 inches of snow per year.
