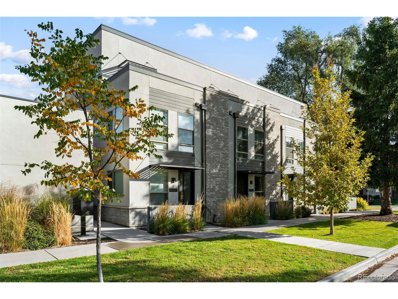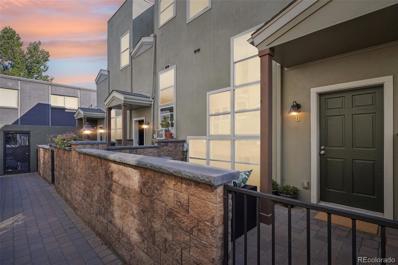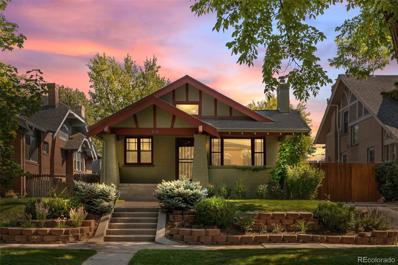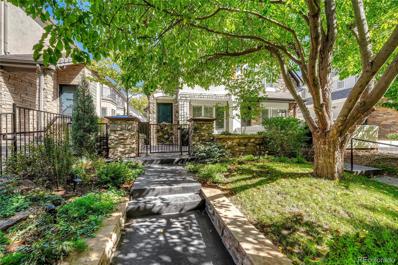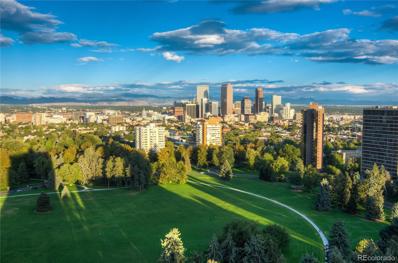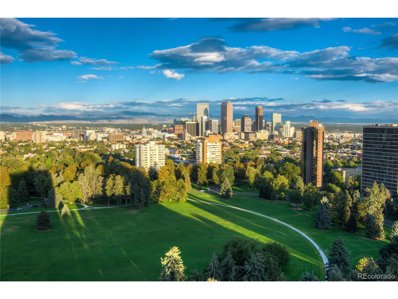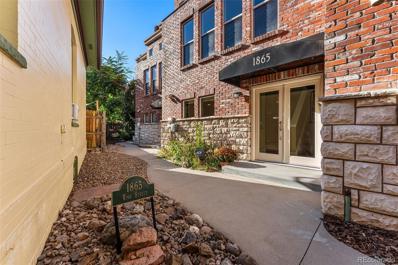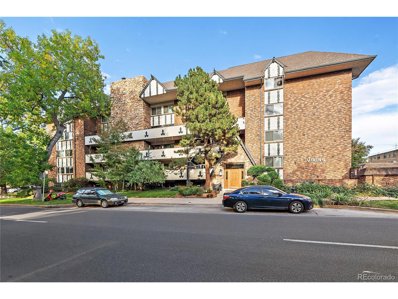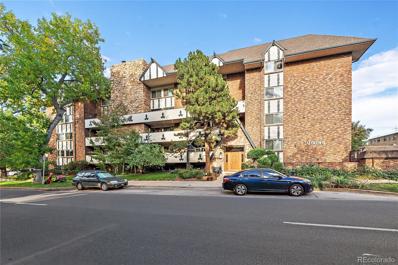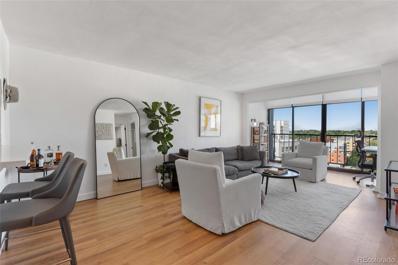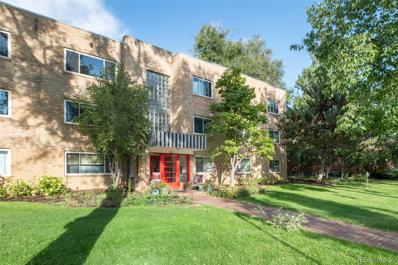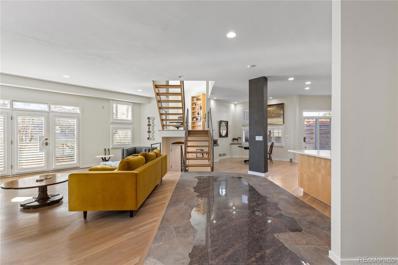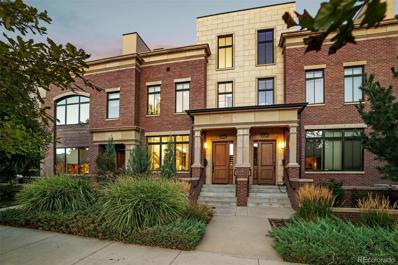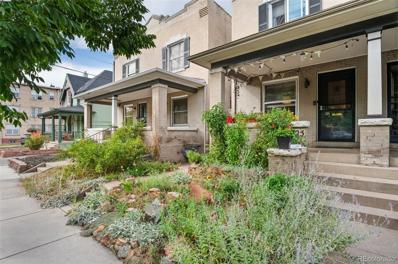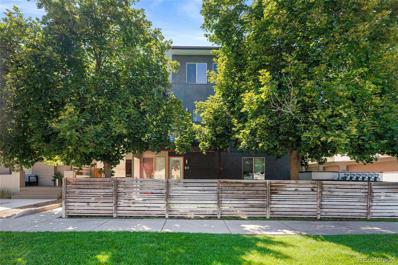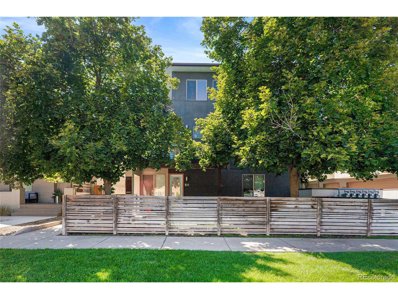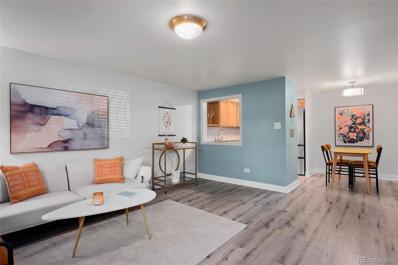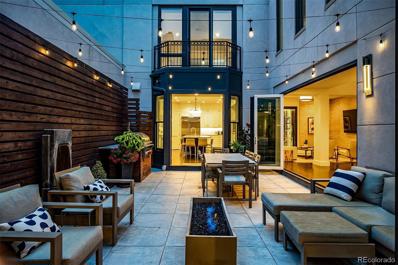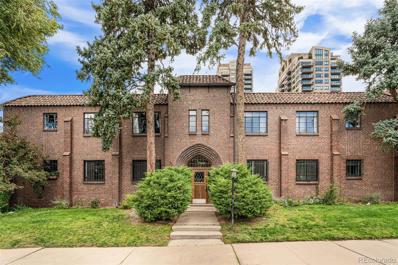Denver CO Homes for Sale
- Type:
- Townhouse
- Sq.Ft.:
- 1,815
- Status:
- Active
- Beds:
- 3
- Lot size:
- 0.01 Acres
- Year built:
- 2019
- Baths:
- 4.00
- MLS#:
- 4522537
- Subdivision:
- Cherry Creek
ADDITIONAL INFORMATION
Welcome to the heart of Cherry Creek North! Welcome to this spacious 3-bedroom, 4-bathroom modern townhome. The main floor offers a bright, open layout with a great room, hardwood floors, and a modern kitchen that opens to a private courtyard. Upstairs, you’ll find two bedrooms and a full bathroom on the second floor and a full primary suite on the third floor which features a walk-in closet, an en-suite bath, and a large private deck for relaxing. The fully finished basement adds extra versatility with a family or rec room, a non-conforming bedroom, and another full bath and included a full detached one car parking garage. Amazing value below $1M in Cherry Creek North!
$950,000
3875 E 4th 2 Ave Denver, CO 80206
- Type:
- Other
- Sq.Ft.:
- 1,815
- Status:
- Active
- Beds:
- 3
- Lot size:
- 0.01 Acres
- Year built:
- 2019
- Baths:
- 4.00
- MLS#:
- 4522537
- Subdivision:
- Cherry Creek
ADDITIONAL INFORMATION
Welcome to the heart of Cherry Creek North! Welcome to this spacious 3-bedroom, 4-bathroom modern townhome. The main floor offers a bright, open layout with a great room, hardwood floors, and a modern kitchen that opens to a private courtyard. Upstairs, you'll find two bedrooms and a full bathroom on the second floor and a full primary suite on the third floor which features a walk-in closet, an en-suite bath, and a large private deck for relaxing. The fully finished basement adds extra versatility with a family or rec room, a non-conforming bedroom, and another full bath and included a full detached one car parking garage. Amazing value below $1M in Cherry Creek North!
- Type:
- Townhouse
- Sq.Ft.:
- 1,117
- Status:
- Active
- Beds:
- 2
- Lot size:
- 0.03 Acres
- Year built:
- 1985
- Baths:
- 3.00
- MLS#:
- 9801641
- Subdivision:
- Congress Park
ADDITIONAL INFORMATION
A rare opportunity to own a unit in the Magna Carta Townhomes in trendy Congress Park! This 2-bed, 2.5-bath home with an attached 2-car garage features a unique open-concept floorplan with abundant natural light. The attached 2-car garage is especially notable because they are hard to come by in this area. Upon entering from the garage, you’re welcomed into a versatile flex space, ideal for a home office, workout area, or reading nook, complete with a powder room and extra storage closets. Just a short flight up leads to the main entrance and a charming patio—perfect for small outdoor gatherings and relaxing in the fresh air. Inside, the main living area has a modern railing that outlines the kitchen and dining areas, allowing for a multi-level wall of windows that expands the view. The kitchen, dining, and living spaces are cohesive with a bright and airy feel, thanks to unblocked eastern exposure and large sliding doors opening onto a balcony. This level is where you'll spend most of your time, enjoying the spacious and comfortable layout. Upstairs, you'll find two bedrooms, each functioning like a primary suite with ensuite baths and double door wall closets. Conveniently located laundry on the upper level makes for easy access from both bedrooms. Beyond the home, you'll love the location—just a short distance from popular restaurants, Sprouts, Trader Joe's, medical facilities, and a quick 0.5-mile trip to City Park. This property is being sold AS-IS, offering a fantastic opportunity to add your personal touch. A wonderful home in a prime location!
$1,050,000
610 Adams Street Denver, CO 80206
- Type:
- Single Family
- Sq.Ft.:
- 2,322
- Status:
- Active
- Beds:
- 4
- Lot size:
- 0.14 Acres
- Year built:
- 1918
- Baths:
- 3.00
- MLS#:
- 1778740
- Subdivision:
- Congress Park
ADDITIONAL INFORMATION
Charming bungalow blends timeless character with modern potential. The main level showcases beautiful original woodwork with designer finishes, creating a warm & inviting ambiance. Spacious living room, featuring wood-burning fireplace & built-in bookshelves, is perfect for looking out the large picture window & unwinding. Adjacent is a sunlit dining room with its original built-in hutch & Tom Dixon melt chandelier. Dining room opens through French doors to the side yard. Versatile home office with French doors overlooks the front porch, making it an ideal space. Primary bedroom features a remodeled ensuite bath & walk-in closet, while the second bedroom offers versatility as a guest room, nursery, or an office space. Second main-floor bath that was gutted & redone in 2022 adds to the versatility. Generously sized kitchen has ample cabinet & counter space & offers the potential to be re-imagined. The finished basement includes laundry, one non-conforming bedroom, & a spacious rec/TV room. Third bathroom in the basement provides opportunity for expansion. Thoughtful updates include a newer impact-resistant roof with decking & gutters, & an evaporative cooler installed (2017), new garage roof (2022), new smoke detector (2022), upgraded & expanded electric panels for modern living in 2022, along with sewer line repairs & a radon system (2021). The property also includes a detached 2-car garage, that is finished inside, virtually sound-proof, & has its own electric panel & HVAC system. A long driveway, provides plenty of off-street parking, as well as safe space for kids & dogs to run. The backyard is designed for low maintenance, with sprinkler system in both the front and back yards. Enjoy a short stroll to the vibrant shops & restaurants of Cherry Creek, Congress Park, or explore the dining and retail options at 9th and Colorado. A walk along 7th Avenue brings you to Trader Joe’s, the Botanic Gardens, and more. This home is ready for you to make it uniquely yours.
$555,000
142 Jackson Street Denver, CO 80206
- Type:
- Condo
- Sq.Ft.:
- 902
- Status:
- Active
- Beds:
- 2
- Year built:
- 1983
- Baths:
- 2.00
- MLS#:
- 4852089
- Subdivision:
- Harmans Sub
ADDITIONAL INFORMATION
$10,000 PRICE IMPROVEMENT -ASSUMABLE LOAN at 3.5%-Location! Location! 2 story 2 bedroom 2 bathrooms, totally remodeled townhome located in beautiful Cherry Creek! including stainless steel appliances, fireplace, ring doorbell, vinyl flooring throughout (NO carpet), nest thermostat, covered attached 1 car carport that goes straight into your home! large front patio-great for entertaining, 2 storage units, full size washer/dryer on the 2nd floor, and more. Great opportunity to be in Cherry Creek near restaurants and shops at this price.
$1,650,000
538 Madison Street Denver, CO 80206
- Type:
- Townhouse
- Sq.Ft.:
- 3,385
- Status:
- Active
- Beds:
- 3
- Year built:
- 2000
- Baths:
- 4.00
- MLS#:
- 6401934
- Subdivision:
- Cherry Creek North
ADDITIONAL INFORMATION
Beautifully remodeled residence in coveted Cherry Creek North, within walking distance to all the Cherry Creek restaurants and shops. Upscale upgrades and designer finishes throughout including wool carpet, stunning custom Ironworks railings, refinished hardwood floors on the main level, custom interior and exterior paint, beautiful designer light fixtures, quartz countertops, upgraded bathrooms with quartz and Carrera marble, all new front yard landscaping, and so much more. Featuring 3 bedrooms and 3 1/2 baths with 2 inviting outdoor patios and a 2 car attached garage. You will love the spacious and private primary retreat with cathedral ceilings, a large walk in closet and an elegant primary bathroom. Everything is done! It is move in ready and there is no HOA or special taxing district!
- Type:
- Condo
- Sq.Ft.:
- 3,676
- Status:
- Active
- Beds:
- 4
- Year built:
- 1980
- Baths:
- 3.00
- MLS#:
- 6940377
- Subdivision:
- Cheesman Park
ADDITIONAL INFORMATION
Luxury Living in Denver: Huntington House on Cheesman Park Offers Unmatched Views... do not miss the opportunity to see this spectacular property unlike any other in Denver. Huntington House on Cheesman Park offers a rare opportunity to reside in an exclusive high-rise condo that redefines luxury. A private gate opens onto Cheesman Park and neighboring the Denver Botanic Gardens, with unparalleled perspective of the Rocky Mountains, the Denver skyline, and sitting on Cheesman Park below—arguably the best view in the city. Huntington House is a masterpiece of urban living with breathtaking views that evoke memories of overlooking Central Park in New York City. Residents are welcomed with direct access from the elevator into their unit, where floor-to-ceiling windows frame stunning panoramas at every angle. This newly renovated, two-story condo has been crafted to embody modern elegance with state-of-the-art updates and top-tier amenities. The 9th floor features an open-concept kitchen with sleek countertops, high-end appliances, and ample space for entertaining, perfectly blending functionality with sophisticated style. The rooftop pool, offering unparalleled views in Denver, a secluded haven high above the city, where residents and their guests can unwind while taking in sweeping views of the skyline and the mountain range. One of the standout features of this condo is the four heated underground parking spots, two of which can be used as additional storage or a personal workshop; guest parking; door staff six days a week and elevators that open directly into your own unit. This luxury condo is more than just a place to live—it’s a lifestyle statement of elegance, comfort, and distinction. The condo was recently remodeled to perfection with designer touches throughout. Prime location, stunning views, including a foyer entrance unlike anything you have ever seen! From back gate to the park...stroll over to Secret Garden restaurant sitting directly on the park!
$2,995,000
1133 Race 8 & 9 B St Denver, CO 80206
- Type:
- Other
- Sq.Ft.:
- 3,676
- Status:
- Active
- Beds:
- 4
- Year built:
- 1980
- Baths:
- 3.00
- MLS#:
- 6940377
- Subdivision:
- Cheesman Park
ADDITIONAL INFORMATION
Luxury Living in Denver: Huntington House on Cheesman Park Offers Unmatched Views... do not miss the opportunity to see this spectacular property unlike any other in Denver. Huntington House on Cheesman Park offers a rare opportunity to reside in an exclusive high-rise condo that redefines luxury. A private gate opens onto Cheesman Park and neighboring the Denver Botanic Gardens, with unparalleled perspective of the Rocky Mountains, the Denver skyline, and sitting on Cheesman Park below-arguably the best view in the city. Huntington House is a masterpiece of urban living with breathtaking views that evoke memories of overlooking Central Park in New York City. Residents are welcomed with direct access from the elevator into their unit, where floor-to-ceiling windows frame stunning panoramas at every angle. This newly renovated, two-story condo has been crafted to embody modern elegance with state-of-the-art updates and top-tier amenities. The 9th floor features an open-concept kitchen with sleek countertops, high-end appliances, and ample space for entertaining, perfectly blending functionality with sophisticated style. The rooftop pool, offering unparalleled views in Denver, a secluded haven high above the city, where residents and their guests can unwind while taking in sweeping views of the skyline and the mountain range. One of the standout features of this condo is the four heated underground parking spots, two of which can be used as additional storage or a personal workshop; guest parking; door staff six days a week and elevators that open directly into your own unit. This luxury condo is more than just a place to live-it's a lifestyle statement of elegance, comfort, and distinction. The condo was recently remodeled to perfection with designer touches throughout. Prime location, stunning views, including a foyer entrance unlike anything you have ever seen! From back gate to the park...stroll over to Secret Garden restaurant sitting directly on the park!
$747,500
1865 Vine Street Denver, CO 80206
- Type:
- Townhouse
- Sq.Ft.:
- 1,652
- Status:
- Active
- Beds:
- 3
- Year built:
- 2008
- Baths:
- 4.00
- MLS#:
- 9505664
- Subdivision:
- City Park West
ADDITIONAL INFORMATION
The seller is offering a 2-1 Rate Buy Down or $7,500 towards the buyer's closing costs! Move right into this stunning row home with a spacious two-car garage with a custom storage package, and breathtaking city views! Turnkey with no HOA, this property is light and bright with numerous upgrades, including a new roof, elegant new flooring, and new appliances. The rooftop deck, accessible from both the kitchen and primary suite, offers the perfect spot for relaxation and entertaining. The first floor features a versatile guest bedroom or home office, while the second floor showcases beautifully refinished hardwood floors, an open kitchen with granite countertops, a cozy fireplace, and an inviting living area. The upper level includes a secondary bedroom with an ensuite bath and your grand primary suite, complete with a five-piece bath featuring a jacuzzi tub, spacious shower, and generous walk-in closet. Live just two blocks off City Park and surrounded by incredible restaurants, cafes, bars, the newly renovated City Park Golf Course, and more. Don't miss out on this one!
$219,000
1260 York 108 St Denver, CO 80206
- Type:
- Other
- Sq.Ft.:
- 702
- Status:
- Active
- Beds:
- 1
- Year built:
- 1965
- Baths:
- 1.00
- MLS#:
- 2215022
- Subdivision:
- Congress Park
ADDITIONAL INFORMATION
CHARMING 1 BEDROOM, 1 BATH CONDO PERFECTLY SITUATED IN THE HIGHLY DESIRABLE CONGRESS PARK NEIGHBORHOOD! Ideal for first time home buyers, empty nesters or investors! Located in the iconic Viking Building, this condo features beautiful original hardwood floors! The open floor plan seamlessly blends the spacious living room with the eat-in kitchen, which includes abundant cabinetry and breakfast bar seating, creating a welcoming space perfect for entertaining or cozying up by the built-in brick fireplace! The large bedroom offers just the right amount of light and generous closet space, while the full bathroom has plenty of room for all your essentials. New paint throughout adds a fresh, clean touch! Take advantage of the building's fantastic amenities, including a fitness center, laundry facilities, outdoor pool, and relaxing sauna! The HOA covers the elevator, heat, air conditioning, water, and sewer, so your only additional expenses are electricity and internet/cable! Parking is hassle-free with your own rare, off-street spot (#8). Storage Unit (#8) in the basement is, also, included! With a prime location and high walk score, you can easily stroll to the shops on 12th Avenue, Congress Park, City Park and Cheesman Park! Nearby grocery stores include Trader Joe's, Sprouts, King Soopers and Safeway, along with local favorites like Voodoo Donuts, Liks Ice Cream and a variety of restaurants such as Shells and Sauce and Fruition! Close to the Botanic Gardens, several brewpubs, Carla Madison Rec Center, Cherry Creek North and the new Cherry Creek West development coming soon! Teller Elementary and East High School are two of Denver's favorite schools! Friendly neighbors abound in this building where pets ARE allowed! This condo offers the best of Denver living at your doorstep! Buy now before the 2025 Spring rush!!
- Type:
- Condo
- Sq.Ft.:
- 702
- Status:
- Active
- Beds:
- 1
- Year built:
- 1965
- Baths:
- 1.00
- MLS#:
- 2215022
- Subdivision:
- Congress Park
ADDITIONAL INFORMATION
CHARMING 1 BEDROOM, 1 BATH CONDO PERFECTLY SITUATED IN THE HIGHLY DESIRABLE CONGRESS PARK NEIGHBORHOOD! Ideal for first time home buyers, empty nesters or investors! Located in the iconic Viking Building, this condo features beautiful original hardwood floors! The open floor plan seamlessly blends the spacious living room with the eat-in kitchen, which includes abundant cabinetry and breakfast bar seating, creating a welcoming space perfect for entertaining or cozying up by the built-in brick fireplace! The large bedroom offers just the right amount of light and generous closet space, while the full bathroom has plenty of room for all your essentials. New paint throughout adds a fresh, clean touch! Take advantage of the building’s fantastic amenities, including a fitness center, laundry facilities, outdoor pool, and relaxing sauna! The HOA covers the elevator, heat, air conditioning, water, and sewer, so your only additional expenses are electricity and internet/cable! Parking is hassle-free with your own rare, off-street spot (#8). Storage Unit (#8) in the basement is, also, included! With a prime location and high walk score, you can easily stroll to the shops on 12th Avenue, Congress Park, City Park and Cheesman Park! Nearby grocery stores include Trader Joe’s, Sprouts, King Soopers and Safeway, along with local favorites like Voodoo Donuts, Liks Ice Cream and a variety of restaurants such as Shells and Sauce and Fruition! Close to the Botanic Gardens, several brewpubs, Carla Madison Rec Center, Cherry Creek North and the new Cherry Creek West development coming soon! Teller Elementary and East High School are two of Denver's favorite schools! Friendly neighbors abound in this building where pets ARE allowed! This condo offers the best of Denver living at your doorstep! Buy now before the 2025 Spring rush!!
- Type:
- Condo
- Sq.Ft.:
- 631
- Status:
- Active
- Beds:
- 1
- Year built:
- 1974
- Baths:
- 1.00
- MLS#:
- 9995406
- Subdivision:
- Cherry Creek
ADDITIONAL INFORMATION
Welcome home to this beautifully updated, bright condo in the quiet Mountain Shadows building right in the heart of bustling Cherry Creek! This condo lives larger than its square footage thanks to a light color palette, open floor plan, and ideal layout. The kitchen and bath have both been remodeled, making this condo move-in ready. Laundry is easily accessed on each floor. You'll love living a block away from Cherry Creek, and the walking paths and parks it has to offer, and just North you're a short walk to all the shops and restaurants. The building's amenities make coming home a dream as well, including pool, hot tub, workout room, outdoor entertaining space complete with grills, amazing common room with pool table, cable tv, bar, and fireplace. Parking is permitted in the lot across the street, and the condo includes a storage unit as well. Guest parking passes are available for visitor parking as well.
- Type:
- Condo
- Sq.Ft.:
- 917
- Status:
- Active
- Beds:
- 2
- Year built:
- 1946
- Baths:
- 1.00
- MLS#:
- 5377355
- Subdivision:
- Cherry Creek
ADDITIONAL INFORMATION
*IMPROVED PRICE *Rarely Available Historic Condo In Cherry Creek North, Only Blocks To Restaurants, Cherry Creek Mall & Shopping *Oozing Charm And Character W/Vintage Solid Brick Perfection *Secure Building In Coveted Neighborhood *Corner Unit W/Wood Floors, Teeming W/Light *Open Living Room & Efficient Kitchen Plus Dining Room *Maple Cabinets, Gas Stove, New Refrigerator, Stainless Sink & Dishwasher *Generous 2 Beds, Large Windows, Ceiling Fans Throughout *New High End Window Coverings *Tasteful Color Scheme W/Soothing Lovely Entry Mural *Travertine Head To Toe Bathroom W/Step-In Shower, Updated Vanity *Building Is Efficiently Heated, Evaporative Cooled, Included In HOA *Several Coat & Linen Hall Closets *1 Carport Space Plus Outdoor Storage Locker *Located In A Crown Jewel Neighborhood Of Denver On A Serene Block W/Trees, Lovely Landscaped Grounds & Positive Vibrations! *Stones Throw To Snooze, Trader Joes, Shopping & Restaurants *Please Inquire About Our Preferred Lender Offering Free 1-0 Buy Down (Rate Is 1% Lower For The First Year, Must Qualify.
$1,295,000
175 Harrison Street Denver, CO 80206
- Type:
- Single Family
- Sq.Ft.:
- 3,462
- Status:
- Active
- Beds:
- 3
- Lot size:
- 0.06 Acres
- Year built:
- 1996
- Baths:
- 4.00
- MLS#:
- 4165998
- Subdivision:
- Cherry Creek
ADDITIONAL INFORMATION
Special Cherry Creek North duplex with updates galore. Bright open floor plan with large rooms, high ceilings and abundant sunlight. Lower level walk out apartment for guests or in-laws with includes kitchenette and separate entrance. Modern chefs kitchen has top of the line appliances and large granite kitchen island. Kitchen opens up to spacious great room with gas fireplace for elegant entertaining. A few steps up to your office/den/Bonus room with giant deck. Primary suite has soaking tub, dual vanities and seperate shower as well as Juliette balcony. . Additional en-suite for guests or children. Plenty of room for entertaining on the unbelievable two tiered rooftop deck for viewing colorful mountains or western sunsets. Two rooftop decks and 2 bed patio decks Lower level has bonus family room, bedroom with large walk in close and remodeled bath as well as 2nd laundry hook ups. Attached two car garage for easy access away from hassle of street parking. Take a stroll down Cherry Creek to one of Denver’s top malls or meander through many of the upscale shops or boutique dining locations. Invite friends and family back to enjoy your farmers market goodies on the expansive multi level decks enjoying breathtaking sunsets or MountainViews Sip your morning coffee from one of the ample decks off main suite or a glass of Chardonnay off office deck after a full day of enjoying Cherry Creek life.
$1,997,000
370 Garfield Street Denver, CO 80206
- Type:
- Townhouse
- Sq.Ft.:
- 3,882
- Status:
- Active
- Beds:
- 3
- Lot size:
- 0.03 Acres
- Year built:
- 2008
- Baths:
- 4.00
- MLS#:
- 3813173
- Subdivision:
- Cherry Creek North
ADDITIONAL INFORMATION
Stunning contemporary residence in Cherry Creek North, where style and luxury converge. This exquisite home features three bedrooms and four baths, complemented by an elevator and four inviting outdoor patios, including a rooftop deck complete with an outdoor fireplace and breathtaking mountain views. The fully remodeled kitchen, designed to maximize natural light, opens on both sides, and offers a seamless flow for entertaining and gourmet cooking. Highlights include a waterfall island, professional wolf/sub-zero appliances all enhanced by custom cabinetry. The elegantly crafted stone fireplace, gleaming hardwood floors, and expansive dining room with custom art wall contribute to an ambiance of sophistication, while the inviting great room extends to a private backyard oasis. The master suite occupies an entire floor, featuring a stunning stone fireplace, a luxurious spa bath with air tub and steam shower, and a large custom walk-in closet. The third floor offers an additional bedroom and bonus room with a wet bar, along with two rooftop terraces. The spacious basement includes a large media room with walkout access to lower-level patio, private bedroom, a bath, and additional storage. This remarkable home embodies the essence of modern living. We invite you to experience its unique features and elegant design in person—come see it for yourself!
$450,000
2225 E 14th Avenue Denver, CO 80206
- Type:
- Townhouse
- Sq.Ft.:
- 1,435
- Status:
- Active
- Beds:
- 2
- Lot size:
- 0.03 Acres
- Year built:
- 1914
- Baths:
- 1.00
- MLS#:
- 2261912
- Subdivision:
- Cheesman Park
ADDITIONAL INFORMATION
No HOA and amazing Location! Experience timeless charm and modern comfort in this beautifully maintained 2-bedroom, 1-bath townhome, ideally situated in the vibrant Capitol Hill neighborhood, just minutes from downtown. A welcoming covered front porch sets the stage for outdoor dining or peaceful relaxation. Inside, southern exposure fills the home with natural light, accentuating high ceilings and an open, airy layout. Original hardwood floors and exposed brick add classic character throughout the space. The bright living room flows effortlessly into the dining area, creating a perfect setting for entertaining. The kitchen features sleek countertops and ample cabinetry, ideal for culinary creativity. The spacious primary bedroom.and primary closet. With no HOA fees, you'll enjoy the freedom of homeownership without extra costs. This property is conveniently located near Cheesman Park, Denver Botanic Gardens, and offers the perfect balance of historic charm and modern living near downtown Denver.
- Type:
- Townhouse
- Sq.Ft.:
- 1,434
- Status:
- Active
- Beds:
- 2
- Year built:
- 2013
- Baths:
- 3.00
- MLS#:
- 4516244
- Subdivision:
- City Park West
ADDITIONAL INFORMATION
Experience urban living at its finest in this two-bed, three-bath City Park townhome. Offering the perfect blend of style and convenience in a vibrant neighborhood, you'll find the layout conducive to an Airbnb setup for the ultimate in versatility and potential. Inside, the home's well-designed open floor plan seamlessly connects the living, dining, and kitchen areas, creating the ideal space for both entertaining and everyday living. The gourmet kitchen boasts sleek countertops, high-end stainless steel appliances, and ample cabinetry for all your culinary needs. These spaces come infused with natural light while a cozy fireplace awaits chilly winter nights. The dining area offers space to gather a crowd, and tasteful updates throughout make this home feel brand new! The second-floor office nook also offers the perfect reading space or work from home spot. In the evening, retreat to your private primary, the cherry on top, featuring ample space for relaxation, a walk-in closet, and an elegant en-suite bathroom. Head to your charming outdoor area, perched high above the city and perfect for sipping your morning coffee or hosting barbecues. Conveniently park your vehicles in the attached two-car garage, providing secure storage and direct access to your home. This prime location offers everything you could want in Denver. Enjoy easy access to beautiful City Park with its lush green spaces, trails, and recreational activities just outside your door. Indulge in a plethora of dining options, trendy cafes, and entertainment venues in this lively neighborhood. Discover boutiques, local markets, and convenience stores for all your shopping needs. Immerse yourself in urban luxury, tranquility, and convenience. Contact us today to schedule a private viewing and turn your dream of city living into a reality!
$699,000
1883 Vine 106 St Denver, CO 80206
- Type:
- Other
- Sq.Ft.:
- 1,434
- Status:
- Active
- Beds:
- 2
- Year built:
- 2013
- Baths:
- 3.00
- MLS#:
- 4516244
- Subdivision:
- City Park West
ADDITIONAL INFORMATION
Experience urban living at its finest in this two-bed, three-bath City Park townhome. Offering the perfect blend of style and convenience in a vibrant neighborhood, you'll find the layout conducive to an Airbnb setup for the ultimate in versatility and potential. Inside, the home's well-designed open floor plan seamlessly connects the living, dining, and kitchen areas, creating the ideal space for both entertaining and everyday living. The gourmet kitchen boasts sleek countertops, high-end stainless steel appliances, and ample cabinetry for all your culinary needs. These spaces come infused with natural light while a cozy fireplace awaits chilly winter nights. The dining area offers space to gather a crowd, and tasteful updates throughout make this home feel brand new! The second-floor office nook also offers the perfect reading space or work from home spot. In the evening, retreat to your private primary, the cherry on top, featuring ample space for relaxation, a walk-in closet, and an elegant en-suite bathroom. Head to your charming outdoor area, perched high above the city and perfect for sipping your morning coffee or hosting barbecues. Conveniently park your vehicles in the attached two-car garage, providing secure storage and direct access to your home. This prime location offers everything you could want in Denver. Enjoy easy access to beautiful City Park with its lush green spaces, trails, and recreational activities just outside your door. Indulge in a plethora of dining options, trendy cafes, and entertainment venues in this lively neighborhood. Discover boutiques, local markets, and convenience stores for all your shopping needs. Immerse yourself in urban luxury, tranquility, and convenience. Contact us today to schedule a private viewing and turn your dream of city living into a reality!
$4,100,000
345 Clayton Street Denver, CO 80206
- Type:
- Townhouse
- Sq.Ft.:
- 5,613
- Status:
- Active
- Beds:
- 4
- Lot size:
- 0.1 Acres
- Year built:
- 1994
- Baths:
- 5.00
- MLS#:
- 4252882
- Subdivision:
- Cherry Creek North
ADDITIONAL INFORMATION
Located on one of the most desirable tree lined streets in Cherry Creek North just steps from world class galleries, shopping and restaurants is this one of a kind, attached, low maintenance residence. Constructed with the highest quality finishes, this 5,800 square foot, 4 bedroom, 5 bathroom abode blends perfectly contemporary and transitional design. Upon entering the home through the gated front yard, one immediately notices an impeccably landscaped courtyard functioning as a central oasis. New gorgeous steel doors flank all the spacious living areas on the main level creating the perfect indoor/outdoor living and entertaining environment. A gourmet kitchen with Wolf, Subzero, marble countertops, exceptional cabinetry, lighting and fixtures accentuate this home’s attention to detail. The high and vaulted ceilings and skylights create an abundance of natural light throughout the main and second levels. Upstairs features a luxurious primary suite overlooking the courtyard and includes a sitting room adjacent to an expansive covered balcony with exquisite, unobstructed mountain views. A five-piece marble bathroom with heated floors, a custom walk-in closet and a laundry room compliment the master suite. Overlooking the front of the home is an office (possible 4th bedroom) and a generous sized guest bedroom with a marble bathroom. The beautifully finished basement features hardwood floors, a fitness area, recreational room, wet bar and another spacious ensuite bedroom. Recent upgrades include a new roof and gutters, new hot water heaters, new Pella windows, exterior stucco refresh and new window treatments. A rare oversized attached 3 car garage, mudroom, and two powder rooms on the main level round off this exquisite home.
$875,000
963 Jackson Street Denver, CO 80206
- Type:
- Single Family
- Sq.Ft.:
- 2,024
- Status:
- Active
- Beds:
- 3
- Lot size:
- 0.1 Acres
- Year built:
- 1927
- Baths:
- 2.00
- MLS#:
- 7111143
- Subdivision:
- Congress Park
ADDITIONAL INFORMATION
Welcome to this beautifully maintained Craftsman Bungalow in the heart of Congress Park! The kitchen is both stylish and functional, with cherry shaker cabinets, granite countertops, and stainless steel appliances that make cooking a joy. The main floor features two bedrooms and a thoughtfully designed bathroom, while the updated basement adds a non-conforming bedroom, an updated bathroom, laundry, plenty of storage, and a great office space. Outside, the three-car garage is a rare find in this vibrant neighborhood, and the expansive backyard offers a peaceful retreat for outdoor living and entertaining. Located in one of Denver's most sought-after neighborhoods, this home puts you just steps away from the new Congress Park Pool, charming boutiques, delicious eateries, and more. With major utilities already updated—including a brand new solar system in 2024, a natural gas/electric heat pump combo furnace and AC (2022), a new roof (2015), and a hot water heater (2018)—you can move in with confidence. Don’t miss the chance to own your own slice of Congress Park paradise and elevate your Denver lifestyle! **Previous Buyer terminated prior to submitting earnest money and inspection. Cold feet?
$1,250,000
1163 Vine Street Denver, CO 80206
- Type:
- Single Family
- Sq.Ft.:
- 2,099
- Status:
- Active
- Beds:
- 3
- Lot size:
- 0.11 Acres
- Year built:
- 1894
- Baths:
- 3.00
- MLS#:
- 4297114
- Subdivision:
- Chessman Park
ADDITIONAL INFORMATION
Brooklyn in Denver! Charming, turn-of-the-century Dutch Colonial in Cheesman Park, in the Bromwell Elementary school district! FOB access to the renowned Denver Botanic Gardens only one block away. Three off-street parking spaces (1garage, 2 exterior) up to two permit by City street parking. Scrape garage and build three car garage and ADU as a guest apartment or rental opportunity. Beautiful home keeps its historic details, yet boasts a 900 square foot addition that adds a master suite upstairs and downstairs light-filled office, reading room, or art studio. Living room features a gorgeous, original cupola door to the covered outdoor balcony- perfect for morning coffee three seasons! Enjoy spacious primary suite upstairs, two additional bedrooms and one additional bathroom. Entertain, Lounge, grill. This home gives you access to the best of one of Denver’s most coveted neighborhoods: one block from Denver Botanical Gardens, Cheesman Park, and a just a short walk to everything great about 12th Avenue!.
$599,999
547 Detroit Street Denver, CO 80206
- Type:
- Condo
- Sq.Ft.:
- 915
- Status:
- Active
- Beds:
- 2
- Year built:
- 1958
- Baths:
- 1.00
- MLS#:
- 8880114
- Subdivision:
- Creek Terrace Condos
ADDITIONAL INFORMATION
Welcome home! This 2-bedroom, 1 bathroom rowhome is minutes away from Cherry Creek North. This home has fresh paint throughout and new carpet in the bedrooms. It has a nice, open floor plan, which features hardwood floors, skylights, a large, low maintenance backyard with a privacy fence and a covered patio. This property comes with 1 off street, covered parking spot, laundry in the unit, and extra storage room. The location cannot be beat with nearby shops on Sixth Avenue and walking distance to Cherry Creek North, where the owner can enjoy restaurants, galleries, boutiques, Whole Foods, and more! This home has a shared front yard for members of the community and a shared large backyard that complement the private backyard. This home is perfect for the next owner to add their finishing touches to really make it their own. Welcome home.
- Type:
- Condo
- Sq.Ft.:
- 901
- Status:
- Active
- Beds:
- 2
- Year built:
- 1965
- Baths:
- 1.00
- MLS#:
- 9928716
- Subdivision:
- Congress Park
ADDITIONAL INFORMATION
Over 900 Square feet, and steps away from the botanical gardens and Cheesman Park, Welcome to your new home in the heart of the city! You will not find a better priced 2 bedroom in the area! This beautifully designed 2-bedroom, 1-bathroom condo at 1260 York offers modern living with convenience and style. The open-concept layout features a spacious living area filled with natural light, perfect for entertaining or relaxing. Stainless steel appliances, sleek countertops, and ample cabinetry, large living space and 2 private bedrooms, new floors, fresh paint and more. Enjoy the benefits of secure entry, and assigned parking. Located just steps away from shops, dining, and public transportation, this condo offers the perfect blend of urban living and comfort.
$3,950,000
355 Clayton Street Denver, CO 80206
- Type:
- Townhouse
- Sq.Ft.:
- 5,449
- Status:
- Active
- Beds:
- 4
- Lot size:
- 0.1 Acres
- Year built:
- 1994
- Baths:
- 5.00
- MLS#:
- 4481788
- Subdivision:
- Cherry Creek North
ADDITIONAL INFORMATION
Discover the epitome of elegance and craftsmanship in this stunning, sophisticated home nestled on one of the most beautiful blocks in Cherry Creek North. Designed with unmatched attention to detail, this property utilizes only the finest materials and finishes to create a living space that is as luxurious as it is functional. The private, fully fenced front courtyard is especially inviting with lush landscaping and stunning entryway. Making this the perfect urban oasis is the indoor-outdoor living space which features a three sided glass enclosed courtyard with Nana wall doors, Wolf outdoor grill, fire pit and water feature. Classic in design, yet exuding modernity, are the main living areas with an architecturally stunning atrium peaked skylight, vast art walls, 11 foot ceilings and impeccable design elements. The home has been extensively renovated with a gourmet kitchen, temperature controlled wall wine display, enhanced lighting and fixtures and updated baths throughout. The kitchen features a large center island with seating, marble counters, beveled tile backsplash, stainless steel appliances including a Wolf professional gas range, Wolf double ovens and microwave, Sub Zero refrigerator, Bosch dishwasher, wine fridge and walk-in pantry. A luxurious Primary Suite is the perfect retreat with spacious sitting room, built-in desk and a lovely private deck perfect for enjoying evening sunsets to the west. The primary bath showcases a free-standing tub and shower, radiant in-floor heating and a fabulous walk-in closet with center island. The lower level includes recreation areas for fitness or relaxation, as well as a luxurious guest suite and plenty of storage. Recent upgrades include new roof and gutters, Pella windows, refreshed stucco, landscape lighting, wool carpeting and water filtration system. Situated just steps away from Cherry Creek's vibrant array of fine dining, exclusive shops, and exquisite galleries, this home is not to be missed. STUNNING!
- Type:
- Condo
- Sq.Ft.:
- 841
- Status:
- Active
- Beds:
- 2
- Year built:
- 1937
- Baths:
- 1.00
- MLS#:
- 9988618
- Subdivision:
- City Park
ADDITIONAL INFORMATION
Overlooking City Park, this unique 2 bedroom top floor corner unit has warm vintage charm and wonderful natural light. Beautiful views in every season. This quiet building with tons of charm is not like the others! With spacious rooms and plenty of storage, this unit lives large, features 2 walk in closets and additional storage space in the common laundry area. Small self managed HOA is friendly, cohesive and affordable. HEAT is included in the monthly dues. There's ample street parking in front of unit, with permits available for residents and guests. This unit also includes a deeded garage space and a fenced common outdoor area and patio, perfect for relaxation. Situated in a vibrant urban neighborhood, you'll find recreation at City Park and Carla Madison Rec Center. Nearby major attractions include the City Park Golf Course, Botanic Gardens, Denver Zoo, and Museum of Nature and Science. Savor local flavors at Vine Street Pub & Brewery or grab a coffee at Starbucks. The Bluebird Theater and a variety of restaurants, including Atomic Cowboy/Fat Sully's/Denver Biscuit Co., are all within easy access. Opportunity knocks to make this your new home today!
Andrea Conner, Colorado License # ER.100067447, Xome Inc., License #EC100044283, [email protected], 844-400-9663, 750 State Highway 121 Bypass, Suite 100, Lewisville, TX 75067

The content relating to real estate for sale in this Web site comes in part from the Internet Data eXchange (“IDX”) program of METROLIST, INC., DBA RECOLORADO® Real estate listings held by brokers other than this broker are marked with the IDX Logo. This information is being provided for the consumers’ personal, non-commercial use and may not be used for any other purpose. All information subject to change and should be independently verified. © 2024 METROLIST, INC., DBA RECOLORADO® – All Rights Reserved Click Here to view Full REcolorado Disclaimer
| Listing information is provided exclusively for consumers' personal, non-commercial use and may not be used for any purpose other than to identify prospective properties consumers may be interested in purchasing. Information source: Information and Real Estate Services, LLC. Provided for limited non-commercial use only under IRES Rules. © Copyright IRES |
Denver Real Estate
The median home value in Denver, CO is $576,000. This is higher than the county median home value of $531,900. The national median home value is $338,100. The average price of homes sold in Denver, CO is $576,000. Approximately 46.44% of Denver homes are owned, compared to 47.24% rented, while 6.33% are vacant. Denver real estate listings include condos, townhomes, and single family homes for sale. Commercial properties are also available. If you see a property you’re interested in, contact a Denver real estate agent to arrange a tour today!
Denver, Colorado 80206 has a population of 706,799. Denver 80206 is less family-centric than the surrounding county with 28.55% of the households containing married families with children. The county average for households married with children is 32.72%.
The median household income in Denver, Colorado 80206 is $78,177. The median household income for the surrounding county is $78,177 compared to the national median of $69,021. The median age of people living in Denver 80206 is 34.8 years.
Denver Weather
The average high temperature in July is 88.9 degrees, with an average low temperature in January of 17.9 degrees. The average rainfall is approximately 16.7 inches per year, with 60.2 inches of snow per year.

