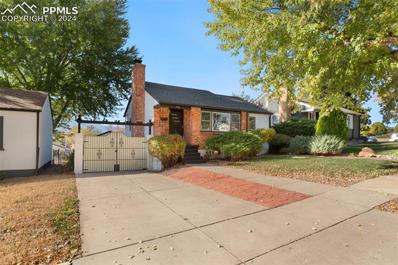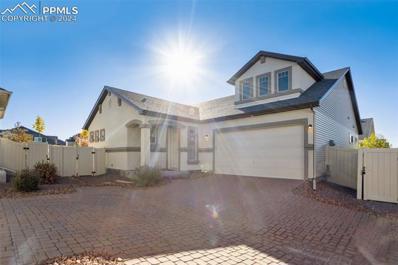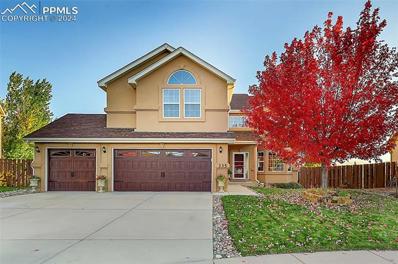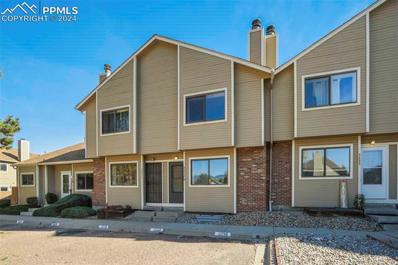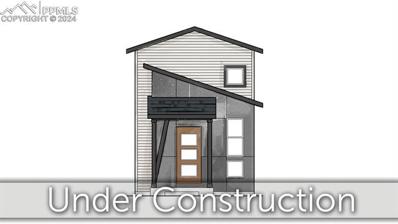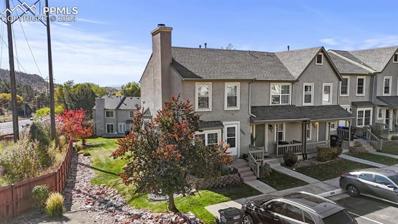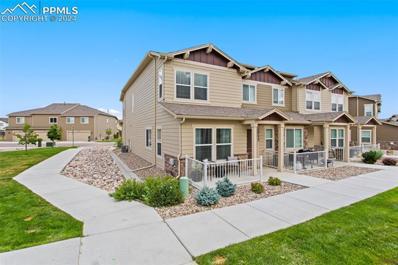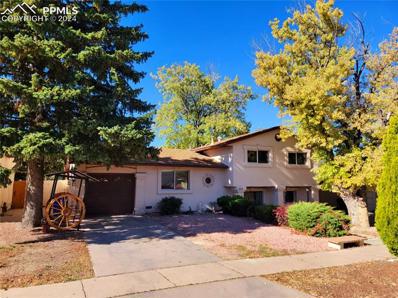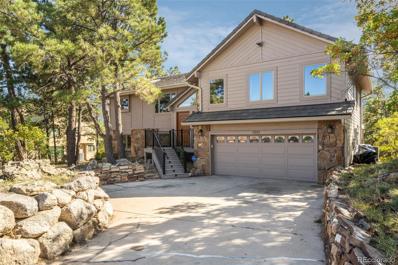Colorado Springs CO Homes for Sale
- Type:
- Single Family
- Sq.Ft.:
- 1,313
- Status:
- Active
- Beds:
- 3
- Lot size:
- 0.2 Acres
- Year built:
- 1966
- Baths:
- 2.00
- MLS#:
- 1508220
ADDITIONAL INFORMATION
Step into this charming 3-bedroom, 2-bathroom home in the Austin Estates neighborhood of Colorado Springs. With 1,313 square feet of thoughtfully designed living space and a versatile split floor plan, this home is perfect for easy, everyday living. The attached one-car garage offers convenience, while the extra concrete parking space makes room for guests or additional vehicles. Imagine relaxing or hosting gatherings on the expansive 15' x 15' covered patio, overlooking a low-maintenance yard thatâ??s perfect for enjoying the outdoors. Two handy storage sheds are included to meet all your extra storage needs. Stay cool during Coloradoâ??s warm summer days with central air, and enjoy easy access to nearby schools, shopping, and dining. This home is an inviting and a perfect choice for anyone looking for comfort and a central location.
- Type:
- Single Family
- Sq.Ft.:
- 2,054
- Status:
- Active
- Beds:
- 3
- Lot size:
- 0.19 Acres
- Year built:
- 2024
- Baths:
- 3.00
- MLS#:
- 8850349
- Subdivision:
- Bradley Heights
ADDITIONAL INFORMATION
MOVE-IN READY! The Frisco floor plan offers a spacious and open-concept layout, perfect for both relaxation and entertaining. The sprawling great room seamlessly connects to a beautiful kitchen and dining area, providing ample space for gatherings. Enjoy the convenience of direct backyard access from the dining area, allowing for easy indoor-outdoor entertaining. Upstairs, you'll discover two well-appointed secondary bedrooms situated on either side of a generous loft, providing versatile space for various activities. The second floor also features a large primary suite complete with a private bathroom and a sizable walk-in closet, offering comfort and privacy. Garden lot with in cul-de-sac street for privacy for kids to play.
- Type:
- Single Family
- Sq.Ft.:
- 2,350
- Status:
- Active
- Beds:
- 3
- Lot size:
- 0.1 Acres
- Year built:
- 2020
- Baths:
- 3.00
- MLS#:
- 8703311
- Subdivision:
- Banning Lewis Ranch
ADDITIONAL INFORMATION
Innovative, and functional describe this spacious ranch style home in a great location at the corner of the community offering an open view out the large windows. And the community & lifestyle offered to older adults in Colorado Springs is like no other. Come see your new home at The Retreat in Banning Lewis Ranch, a 55 & better community offering all the perks to its residents. At The Barn clubhouse you will find a 24-hour fitness room, an outdoor heated pool with zero entry, Bocce ball courts, Pickle ball courts, tennis courts, a dog park & plenty of walking trails and parks. Included in your monthly dues is trash removal with recycling services, snow removal, common grounds maintenance & much more! Once you step inside this wonderful home you will find a spacious main floor including a secondary bedroom at the front of the home, with a full bath just outside the door. As you continue into the home you'll fall in love with all the natural light that's bringing the outside in. The great room space includes the dining area, living room and kitchen, which has a pantry, gas range and 2 ovens. Once in the great room you will notice the large laundry room located next to the master bedroom suite for your convenience. The large master bedroom includes a spacious bathroom with a private spa like shower, dual sinks and a wonderfully sized walk-in closet with natural light. Need some extra space for family and guests, you have it in the basement with another bedroom and large bathroom along with a fabulous family room. To finish off the basement you'll notice the large storage space to easily organize your extra belongings. All throughout the house you will see many well placed closets to store all your necessities within easy reach. New Carpet throughout. Home Includes: Wi-Fi Garage Door, Door Bell-Ring Video System, Touch Screen Deadbolt, landscaped & fenced back and side yard. Come see this move in ready home today so you can enjoy all the community has to offer.
- Type:
- Single Family
- Sq.Ft.:
- 2,248
- Status:
- Active
- Beds:
- 5
- Lot size:
- 0.13 Acres
- Year built:
- 1950
- Baths:
- 2.00
- MLS#:
- 2189728
ADDITIONAL INFORMATION
Charming 1950s home with modern updates, boasting 5 bedrooms and 2 bathrooms. This gorgeous property includes a detached oversized 1-car garage with workshop and a wood-burning stove, perfect for hobbyists. The inviting living room features a beautiful fireplace, ideal for gathering around on cooler evenings. The updated kitchen shines with newer cabinets, modern appliances, and a gas range. A unique loft bedroom is located above the second bedroom, offering a cozy retreat or flexible space. New carpet throughout! The fully finished garden-level basement provides additional living space and versatility. Enjoy year-round comfort with air conditioning, and step outside to a covered back patio with stunning views of Pikes Peak. Situated on a quiet street across from Divine Redeemer Church and School, this home offers a peaceful neighborhood setting with convenience. Outdoors, mature trees offer shade and privacy, complemented by a detached garage and additional storage shed. This property is a perfect blend of vintage charm and modern convenience, ready for you to make it your own.
- Type:
- Single Family
- Sq.Ft.:
- 2,831
- Status:
- Active
- Beds:
- 3
- Lot size:
- 0.11 Acres
- Year built:
- 2020
- Baths:
- 3.00
- MLS#:
- 9096357
ADDITIONAL INFORMATION
Beautifully maintained home in the Retreat at Banning Lewis. You will fall in love with this 3 bedroom, 3 bath home. The living room is very open. There is a large gourmet kitchen and dining nook. Perfect for entertaining. The master suite boosts a large shower, double sinks and a walk in closet. There is also a main level guest bedroom and bathroom. The large basement has an additional bedroom and bathroom, tons of storage space and room to expand. This home is located in a gated community that has a 24 hour fitness room, pool, pickleball courts, tennis courts, dog park, hiking and biking trails. Don't miss out.
- Type:
- Single Family
- Sq.Ft.:
- 3,840
- Status:
- Active
- Beds:
- 5
- Lot size:
- 0.22 Acres
- Year built:
- 2001
- Baths:
- 4.00
- MLS#:
- 5581201
ADDITIONAL INFORMATION
Welcome home! This beautiful two story in desirable Northgate Highlands, with incredible mountain views, is sure to make an impression. The home boasts an open floorplan with vaulted ceilings and gorgeous hardwood floors on the main level. This level consists of a formal living room, formal dining room, a half bath, a second living room with built in surround sound speakers and a fireplace that is adjacent to the walk out composite deck, an office and a gourmet kitchen with an island, stylish cabinets and granite counters, a breakfast bar and eat in area. The stainless steel appliances are brand new as of this February; and are a matching, top of the line Kitchen Aid set, including the gas stove and oversized microwave. The back of the house has panoramic mountain views which can be enjoyed from the second living room, kitchen and formal dining room. Upstairs we have 4 bedrooms including a huge master suite with a large walk in closet, sitting area, and a 5 piece master bath en suite with soaking tub. Two of the other rooms also have walk in closets and also have mountain views. The laundry area is upstairs for your convenience; and there is a second full bath with a dual vanity. The walk out basement is warm and inviting and has a large, bright open concept family room that works well for entertaining and is currently set up as a second living quarters. In addition, it has a 5th bedroom, a full bath, and it's own kitchen area/wet bar. The walk out opens to a covered patio and the lush green back yard, with great views of the front range. Bonus items: a 3 car garage, basketball hoop in the large driveway, a work area in 3rd bay of the garage, french doors to the master bedroom & office, stylish, updated light fixtures, D20 schools (Discovery Canyon), 50 gallon water heater, and new roof in 2019. Walking distance to Smith Creek Open Space, shopping, tons of entertainment options including TopGolf and Ford Ampitheater and a 5 min drive to AFA and I-25.
- Type:
- Townhouse
- Sq.Ft.:
- 1,992
- Status:
- Active
- Beds:
- 4
- Lot size:
- 0.08 Acres
- Year built:
- 2023
- Baths:
- 3.00
- MLS#:
- 9762076
ADDITIONAL INFORMATION
Modern Townhome in Prime Location Discover this stylish townhome nestled in a desirable neighborhood. With four bedrooms, two and a half bathrooms, a loft, and a main-level primary suite, this home offers ample space for comfortable living. The gourmet kitchen, featuring stainless steel appliances and upgraded countertops, is perfect for culinary pursuits. Enjoy outdoor relaxation on the private patio and landscaped backyard. The HOA covers trash, landscaping, and snow removal, providing a hassle-free lifestyle.
Open House:
Friday, 1/10 8:00-7:00PM
- Type:
- Single Family
- Sq.Ft.:
- 2,208
- Status:
- Active
- Beds:
- 5
- Lot size:
- 0.14 Acres
- Year built:
- 2003
- Baths:
- 3.00
- MLS#:
- 4818037
ADDITIONAL INFORMATION
Welcome to your dream home! This property boasts a cozy fireplace, perfect for those chilly evenings. The neutral color paint scheme provides a calming ambiance throughout, and the kitchen is enhanced with a practical island. The primary bathroom features double sinks, as well as a separate tub and shower, offering a spa-like experience. Step outside to a lovely patio, perfect for entertaining. Recent updates include partial flooring replacement, fresh interior, and exterior paint. This home is waiting for you to make it your own!This home has been virtually staged to illustrate its potential. Thanks for viewing!
- Type:
- Single Family
- Sq.Ft.:
- 1,361
- Status:
- Active
- Beds:
- 3
- Lot size:
- 0.14 Acres
- Year built:
- 1987
- Baths:
- 3.00
- MLS#:
- 5731122
ADDITIONAL INFORMATION
Welcome! This beautifully updated 3-bedroom, 3-bath home in Cheyenne Meadows offers comfort, convenience, and charm. Ideally located just minutes from Ft. Carson, Cheyenne Meadows Park, and Otero Elementary Schoolâ??with no HOAâ??this home has it all. Recent updates include fresh interior paint, new vinyl flooring, and plush carpeting throughout. The cozy family room features a wood-burning fireplace and a sliding glass walkout to the spacious, covered back patio, perfect for enjoying Coloradoâ??s seasons. The primary bathroom has been stylishly upgraded with a modern vanity and new shower, and all three bedrooms are conveniently located upstairs, along with a dedicated laundry space. Outside, the large yard offers ample room for play and relaxation. This home is truly move-in readyâ??come see it today!
- Type:
- Townhouse
- Sq.Ft.:
- 1,400
- Status:
- Active
- Beds:
- 3
- Lot size:
- 0.01 Acres
- Year built:
- 1985
- Baths:
- 3.00
- MLS#:
- 3274030
ADDITIONAL INFORMATION
This updated townhome nestled in the SE backs to community greenway, offers Pikes Peak views, comfort, convenience & modern amenities throughout. All new carpet & interior paint! Located in the desirable Pinehurst Station. Walking distance to Deerfield Park & Turman Elementary, shopping, entertainment, military bases, Amazon, airport & main roads. The entry opens to luxury vinyl plank wood floor landing that leads into the bright & open great room. The great rm features all new paint and plush carpet, wood burning fireplace w/ tile surround, & window seat w/views of Pikes Peak. The adjoining dining space has easy access to the kitchen. The kitchen boasts painted cabinets, includes appliances range/oven, dishwasher, & refrigerator. From here walk-out to the fenced, concrete private patio w/ storage and opens to community greenway. Upstairs has 2 large bedrooms, both have their own attached private full bath. One of the rooms has a great view of Pikes Peak and the mountains. Downstairs has a flexible lower-level bedroom/family room w/all new carpet & paint. Large storage room for all your extra items. Additional highlights include reserved parking space, high-speed internet, HOA maintained landscaping & more! See it today.
- Type:
- Single Family
- Sq.Ft.:
- 2,006
- Status:
- Active
- Beds:
- 3
- Lot size:
- 0.06 Acres
- Year built:
- 2005
- Baths:
- 4.00
- MLS#:
- 2700299
ADDITIONAL INFORMATION
This charming 3 bed, 4 bath, 2 story home combines modern updates with classic touches in a serene, tree-lined neighborhood. Inside, the main living areas are floored in low-maintenance laminate, with a welcoming entryway that includes a spacious coat closet. The living room, brightened by large windows, has a ceiling fan to enhance airflow. A half bath on the way to the kitchen adds convenience. The recently updated kitchen features painted cabinets, stainless steel appliances, an oversized stainless sink, & stacked stone accents on the backsplash and breakfast bar. The adjoining dining area is filled with natural light from multiple windows, & a pantry closet provides ample storage. A door leads to the private backyard, where a brick patio, a storage shed, & a side yard with a white picket fence create a perfect outdoor retreat. A double gate opens to the alley, offering extra parking space for vehicles or a camper, & a detached two-car garage includes built-in storage & workshop area. Upstairs, custom-tiled steps & large windows lead to a spacious landing, where youâ??ll find the laundry room & the primary suite. This bedroom has laminate flooring, a vaulted ceiling, a ceiling fan, a walk-in closet, & a private balcony with views of Pikes Peak. Its attached bath has an updated vanity with a quartz top, a full-size walk-in shower with floor-to-ceiling tile, glass doors, and clever stainless pull-out storage drawers. The second bedroom, also with laminate floors and a ceiling fan, includes a walk-in closet and an attached bath with a tub-shower combo and tile surround. The recently finished basement, completed with all permits, includes a large family room, another bedroom, and an additional full bathroom, including a walk-in shower with tile, shower seat, and rain shower head. This home seamlessly blends Craftsman charm with practical updates, creating a welcoming and functional space throughout. Centrally located close to parks, schools, shopping & military bases.
- Type:
- Townhouse
- Sq.Ft.:
- 928
- Status:
- Active
- Beds:
- 2
- Lot size:
- 0.02 Acres
- Year built:
- 1984
- Baths:
- 2.00
- MLS#:
- 3149533
ADDITIONAL INFORMATION
Welcome to this inviting 2-bedroom, 2-bath townhome, perfect for comfortable living! Main Level: Step into a cozy living room featuring carpeting and a warm wood burning fireplace, ideal for relaxing evenings. The kitchen is equipped with all appliances and offers a convenient walkout to the outdoor space. A convenient half bath completes this level. Upper Level: Retreat upstairs to find a full bath and a laundry room for added convenience. The spacious primary bedroom boasts two closets, providing ample storage, while the additional bedroom offers versatility for guests or a home office. Don't miss your chance to make this lovely townhome your own!
- Type:
- Single Family
- Sq.Ft.:
- 456
- Status:
- Active
- Beds:
- 1
- Lot size:
- 0.07 Acres
- Year built:
- 2024
- Baths:
- 1.00
- MLS#:
- 3111343
ADDITIONAL INFORMATION
Ready in January. 271 plan in the new Preamble Collection at Greenways. Contemporary exterior. Covered front porch. 1 bedroom, 1 bathroom, storage loft, 2 car garage. Kitchen features flat panel cabinets, crisp Frost White Quartz countertops, pantry cabinet, and stainless steel appliances including a refrigerator. Stackable washer and dryer conveniently located off of the bedroom. Home includes a 140 square foot storage loft that can be used for additional sleeping space, home office or social space. This storage loft looks down onto the kitchen and living room. The high ceilings to accommodate the loft gives the home an open, airy feeling on the main level while providing valuable space for the home. This additional loft square footage is on top of the 456 square feet of living space. Full yard landscaping with irrigation included. Blinds in bedroom and bath. Home comes equipped with a heat pump for heating and cooling and a radon mitigation system. Seller incentives available.
- Type:
- Townhouse
- Sq.Ft.:
- 1,436
- Status:
- Active
- Beds:
- 3
- Lot size:
- 0.01 Acres
- Year built:
- 1984
- Baths:
- 3.00
- MLS#:
- 3399927
ADDITIONAL INFORMATION
Discover the beauty and unique artistic charm of this 2-bedroom, 2.5-bathroom townhome in the desirable University Park neighborhood of Colorado Springs. This thoughtfully designed home blends contemporary style with artistic touches that add character and warmth to every room. Step into a spacious floor plan that boasts ample natural light and eye-catching finishes, creating a welcoming atmosphere for entertaining or relaxation. The kitchen is both functional and stylish, featuring modern appliances, plenty of storage, and a charming dining area perfect for cozy meals. Each bedroom is designed with privacy and comfort in mind, offering a jack and jill bathroom and generous closet space. Outside, enjoy two dedicated parking spots and a private patio ideal for soaking up the Colorado sunshine. Located near parks, scenic trails, and University Village Shopping Center, this home provides both tranquility and convenience, just minutes from the vibrant heart of Colorado Springs. Experience the unique blend of comfort, style, and creativity this home has to offer in a prime location. Schedule a viewing today and make this artistic haven your own!
- Type:
- Single Family
- Sq.Ft.:
- 2,764
- Status:
- Active
- Beds:
- 4
- Lot size:
- 0.2 Acres
- Year built:
- 1982
- Baths:
- 3.00
- MLS#:
- 2082952
ADDITIONAL INFORMATION
Welcome to Your Dream Home! Nestled in a tranquil cul-de-sac, this stunning 4-bed, 3-bath residence is perfectly situated in the heart of Rockrimmon, just moments from scenic hiking trails, including the breathtaking Ute Valley Park. This home is only a short walk to Academy District 20's Foothills Elementary School/Park and Eagleview Middle School. As you arrive, you're greeted by a beautifully landscaped front yard with mature trees and captivating mountain views. The backyard is a true outdoor oasis, featuring a gorgeous stamped concrete patio shaded by an electric retractable awningâ??ideal for entertaining. Step inside to a beautifully tiled entryway with garage access. The upper level boasts a spacious great room with vaulted ceilings and lots of natural light. This flows seamlessly into the dining area and the chefâ??s kitchen, featuring gleaming hardwood floors, quartz countertops, stainless steel appliances, a gas range, and a sunny dining nook. From the kitchen or dining room, step out onto the composite deck to savor your morning coffee, with another retractable awning to keep you cool on warm days. The primary suite features large windows overlooking the backyard, walk-in closet, bathroom with two vanities and a standalone shower. An additional bedroom on this level can serve as an office/flex space, alongside a remodeled full bathroom with ceramic tile flooring, a skylight, and jetted tub. Step down to the lower level to the cozy family room, anchored by a charming brick gas fireplace. Here, youâ??ll find two spacious bedrooms, a large bathroom with shower, a spacious laundry room with storage, and a large storage room. The lower-level bedrooms also feature new paint and carpet. Updates include a brand new Atlas StormMaster asphalt shingle class-4 roof, new Andersen fire-rated, energy efficient front door and foyer door leading to the garage and many Renewal by Andersen windows. This home has so much to offer. Donâ??t miss the opportunity to make it yours!
- Type:
- Single Family
- Sq.Ft.:
- 1,696
- Status:
- Active
- Beds:
- 4
- Lot size:
- 0.09 Acres
- Year built:
- 1998
- Baths:
- 3.00
- MLS#:
- 2464857
ADDITIONAL INFORMATION
Fabulous home in the desirable Cascades At Spring Ranch neighborhood Centrally located near Peterson SFB and Peterson AFB. New wood laminate flooring and vaulted ceilings give make this warm and comfortable from the moment you walk in. Upstairs, you have 3 bedrooms and 2 bathrooms. The basement has 1 bedroom and the laundry room.
- Type:
- Townhouse
- Sq.Ft.:
- 1,446
- Status:
- Active
- Beds:
- 2
- Lot size:
- 0.03 Acres
- Year built:
- 2021
- Baths:
- 3.00
- MLS#:
- 5690090
ADDITIONAL INFORMATION
END UNIT w/ extra windows AND tons of light! This wonderfully newer townhome w/one owner, meticulously maintained with attached garage is available! Share only ONE wall w/ an end unit!! Don't miss this 2 bed, 2.5 bath townhome that had beautiful design choices made when built. Between the stunning granite countertops, to the luxury vinyl flooring throughout main level & all wet-rooms, creating a bright & tailored appearance. The well-designed kitchen is an open-concept offering that breakfast bar interaction while cooking, engaging w/ meals on the fully equipped gas stove/range, all stainless steel appliances, including the ThinkQ LG refrigerator! Clean, bright white cabinets w/ the large, deep sink creates the cooking space for all kinds of entertaining. A convenient powder bath located on the main for guests & a large storage space under the stairs finish this level. Both upstairs bedrooms are LARGE! Primary bedroom boasts en-suite w/ walk-in shower, raised dual vanity sinks, walk-in closet, & custom tile surround in shower. Second bedroom is very large in size with full walk-in closet, full bathroom right outside bedroom door, & sits on the opposite side of the home from the Primary. The sleek matching LG washer/dryer w/ black stainless steel will be staying w/ the home as well! Home has ceiling fan prewires, central AC, a water conditioner, a security system that will stay w/ the home, plenty of storage, w/ the attached garage w/openers, conveniently near the mailboxes & additional parking. The front patio faces west to the open space, great for littles to play, a friendly stroll, picnic tables & a playground, plus puppy stations for your furry loved ones. There are plenty of trails close for hiking & biking, convenient to stores, main thorough-fares to I-25 or up Powers, Peterson AFB/Space Force, Fort Carson, COS Airport, Amazon Distribution, & so much more! Please reach out for additional information & schedule a private showing on this stunning end unit!!!
- Type:
- Townhouse
- Sq.Ft.:
- 1,512
- Status:
- Active
- Beds:
- 3
- Lot size:
- 0.02 Acres
- Year built:
- 2020
- Baths:
- 3.00
- MLS#:
- 8090171
ADDITIONAL INFORMATION
Step into this modern and well maintained end-unit townhome offering 3 spacious bedrooms and 2.5 baths. As you enter the home, you'll notice beautiful wood laminate floors, paneled doors, and upgrades throughout. Enjoy the airy living room with high ceilings, large windows for natural light, and open floor plan, creating the perfect space for relaxation. The kitchen is equipped with stainless steel appliances, dark wood cabinetry, a breakfast bar, and a convenient pantry cabinet for extra storage. Adjacent to the kitchen is a large half bath and also the access to the attached 2-car garage. Upstairs, are all 3 bedrooms. The primary bedroom is generously sized, featuring built-in bookshelves, a cozy window seat with storage drawers, and a large walk-in closet. The attached bathroom has an arched entryway, a double vanity, and a huge linen closet. Bedrooms 2 and 3 share a Jack & Jill bathroom with a spacious vanity, a separate toilet and tub/shower room, and a window for ventilation. The laundry room is conveniently located upstairs as well. The home comes complete with a washer, dryer, and all window coverings, making it move-in ready. Other great features include central A/C and solar panels! Conveniently located with easy access to I-25 and all military installations.
- Type:
- Townhouse
- Sq.Ft.:
- 1,520
- Status:
- Active
- Beds:
- 3
- Lot size:
- 0.04 Acres
- Year built:
- 2010
- Baths:
- 3.00
- MLS#:
- 5219518
ADDITIONAL INFORMATION
Donâ??t miss out on a beautifully designed 3-bedroom, 3-bathroom townhome just minutes from urban amenities and convenient access to I-25, Fort Carson, Peterson AFB, and the airport. This centrally located gem features a luxurious owner's suite with a 5-piece bath and a generous walk-in closet. The upper level offers two additional bedrooms and a full bath, along with a convenient laundry area. The main floor boasts an open-concept layout perfect for entertaining, with a large kitchen featuring an island, a cozy dining area, and a bright living space. Step outside to your private, fenced yard, seamlessly connecting to a detached 2-car garage. Located within walking distance to the award-winning Soaring Eagles Elementary School, this home offers stunning Pikes Peak views, community amenities, and hassle, maintenance free living. Schedule your visit today!
- Type:
- Single Family
- Sq.Ft.:
- 1,711
- Status:
- Active
- Beds:
- 3
- Lot size:
- 0.18 Acres
- Year built:
- 1965
- Baths:
- 3.00
- MLS#:
- 3894617
ADDITIONAL INFORMATION
Stunning 5-Bedroom Custom Home with Unique Features! Welcome to this beautifully designed 3-bedroom, 3-bath custom home, offering flexibility to suit your needs. With 2 additional office spaces on the lower level that can be easily converted into bedrooms, this property can function as a 5-bedroom home. The exterior showcases classic stucco and tile, and the backyard is a true retreat with a stamped concrete patioâ??perfect for outdoor entertaining. You'll love the convenience of the drive-thru garage, allowing easy access to park vehicles in the spacious backyard. The large side yard is perfect for parking your RV or other large vehicles. Plus, there's an additional two-car garage in the backyard and extra storage for projects. The master bedroom includes a private, enclosed deck offering a peaceful escape. The home also features beautiful landscaping in both the front and backyards, adding to its curb appeal and charm. This one-of-a-kind property is perfect for those seeking both style and functionality. Don't miss the chance to make this custom home yours!
- Type:
- Single Family
- Sq.Ft.:
- 2,008
- Status:
- Active
- Beds:
- 3
- Lot size:
- 0.07 Acres
- Year built:
- 2019
- Baths:
- 4.00
- MLS#:
- 3922565
ADDITIONAL INFORMATION
Rare Unobstructed Views of Pikes Peak! Desirable Banning Lewis Ranch has a big inventory of houses to chose from, why this one: BECAUSE The location in the subdivision not only boasts stunning mountain views it is on the edge of the community which offers ease of access and openness instead of backing to multiple neighbors. Location, Location, Location and it offers multiple upgrades and distinct offerings. This luxurious three story home features three spacious bedrooms, four modern bathrooms, a two-car garage, and ample stylish touches throughout. The living room, dining room open floor-plan has a wall of windows that floods the house with natural sunlight. The Chef's Kitchen boasts an extra large center island, stainless steel appliances, and convenient pantry for prep and entertaining. Guests can take in the sunset from the extended back deck that is like none other. The master retreat has a generous walk in closet, a private bath with double sinks of granite countertop and large shower to pamper. Upstairs is a plethora of possibilities: two bedrooms and a full bath to use however the new owner prefers. Lower level has access to the fully fenced yard for pets and people to enjoy, plus huge flowing family room that is divided by a guest half bath. Carpeted and finished space under the stairs can be utilized as a playhouse, pet sanctuary, or additional storage. In addition to its exceptional design and breathtaking surroundings, this house also offers access to various clubhouse and community amenities that enhance the overall living experience. Come take a look to be a part of something special!
- Type:
- Single Family
- Sq.Ft.:
- 3,692
- Status:
- Active
- Beds:
- 5
- Lot size:
- 0.11 Acres
- Year built:
- 2024
- Baths:
- 4.00
- MLS#:
- 9374460
ADDITIONAL INFORMATION
Nestled on a prime homesite in Wolf Ranch, this stunning new home offers an elegant setting for social gatherings and effortlessly adapts to your familyâ??s evolving lifestyle. Step outside to discover your xeriscaped backyard and an extended covered deck, where breathtaking views of Pikes Peak and the Front Range provide the perfect backdrop for relaxation and entertainment. The gourmet kitchen is a true chef's delight, boasting designer-appointed features such as a built-in microwave and oven, a generous oversized island, upgraded GE appliances, sleek white cabinetry, coral clay quartz countertops, a stylish tiled backsplash, and abundant storage. Itâ??s the perfect space to experiment with new recipes and host memorable gatherings. The main floor also features a gas fireplace, office space, and dining. Head upstairs to find three secondary bedrooms, a loft space, and the luxurious Owner's Retreat, featuring an impressive Super Shower and two spacious walk-in closets. The walkout basement consists of a spacious game room space, a fifth bedroom, full bathroom, and ample storage.
- Type:
- Single Family
- Sq.Ft.:
- 1,717
- Status:
- Active
- Beds:
- 3
- Lot size:
- 0.16 Acres
- Year built:
- 1977
- Baths:
- 2.00
- MLS#:
- 8533850
ADDITIONAL INFORMATION
Looking for a charming new home? Your search ends here. Welcome to this inviting bi-level residence, offering a perfect blend of comfort and functionality. With three spacious bedrooms and two well-appointed bathrooms, this home ensures ample space for rest, relaxation, and convenience for the entire household. The cozy ambiance of the living room is elevated by a charming fireplace, perfect for warm, peaceful evenings. The thoughtful bi-level layout effortlessly separates the living and private spaces, ensuring both practicality and privacy. Lovingly maintained, this home radiates care and attention to detail throughout. The large backyard provides a wonderful space for outdoor entertaining, whether itâ??s a family barbecue or a relaxing evening with friends. Conveniently located near military bases, schools, parks, and local businesses, this home offers not just comfort, but also accessibility to all the essentials. Donâ??t miss this opportunity to own a home that combines charm, functionality, and warmth. Contact us today to schedule a viewing and make this delightful property your own!
- Type:
- Single Family
- Sq.Ft.:
- 1,748
- Status:
- Active
- Beds:
- 4
- Lot size:
- 0.08 Acres
- Year built:
- 2020
- Baths:
- 3.00
- MLS#:
- 7308057
- Subdivision:
- Lorson Ranch East
ADDITIONAL INFORMATION
Welcome to this immaculate 4-bedroom, 3-bathroom home in the sought-after Lorson Ranch community! Built just 4 years ago, this home offers a fresh, like-new appeal with a spacious and functional floor plan. The main level welcomes you with a modern kitchen featuring stainless steel appliances, flowing seamlessly into the open dining and living areas, ideal for entertaining. The upper level hosts a convenient laundry room, making daily chores a breeze. Retreat to the large primary suite, complete with an attached bathroom and a generous walk-in closet. Enjoy the comfort of central air conditioning throughout the seasons, and step outside to a fenced backyard, perfect for pets, play, or relaxing. This property also includes a 2-car garage, providing ample storage and parking. With its contemporary style and thoughtful layout, this home combines comfort, style, and convenience—truly a must-see!
- Type:
- Single Family
- Sq.Ft.:
- 3,039
- Status:
- Active
- Beds:
- 5
- Lot size:
- 0.3 Acres
- Year built:
- 1984
- Baths:
- 3.00
- MLS#:
- 4556297
- Subdivision:
- Pinecliff
ADDITIONAL INFORMATION
Welcome to your dream home, a hidden gem in the prestigious Pinecliff neighborhood, where luxurious living meets nature’s tranquility. Set amidst mature trees that create a serene, forested ambiance, this beautifully updated and upgraded property offers a true sense of retreat. Upon entering, you’re greeted by newly refinished hardwood floors on the main level, radiating warmth and elegance. Upgraded light fixtures add a refined glow, enhancing each room’s ambiance. One of the home’s standout features is the expansive deck, where you can unwind in the hot tub and take in breathtaking views of the surrounding natural beauty. This deck also connects directly to the primary bedroom retreat—a spacious, comfortable sanctuary designed for peace and rejuvenation. The fully finished walk-out basement provides versatile living space for any lifestyle. Whether you envision a home theater, game room, or guest suite, the lower level’s direct access to the secluded backyard enhances the home’s retreat-like atmosphere, seamlessly blending indoor and outdoor living. Despite its mountain-like feel, this property is minutes from city conveniences, including shopping, dining, and entertainment. Ute Valley Park trailheads are nearby, making it easy to explore the outdoors. Pinecliff combines the luxury of nature with urban ease, giving you the best of both worlds. This energy-efficient home has numerous upgrades, including a solar system, a 98% efficient furnace, energy-efficient doors and windows, and a cement composite roof with a radiant energy barrier. With a 220-volt outlet in the garage for an EV charger, the home is ready for sustainable living. Utility costs are impressively low, averaging $115.68 per month in summer and $151.91 in winter. Don’t miss this opportunity to own an exceptional property in one of Colorado Springs’ most coveted neighborhoods.
Andrea Conner, Colorado License # ER.100067447, Xome Inc., License #EC100044283, [email protected], 844-400-9663, 750 State Highway 121 Bypass, Suite 100, Lewisville, TX 75067

Listing information Copyright 2025 Pikes Peak REALTOR® Services Corp. The real estate listing information and related content displayed on this site is provided exclusively for consumers' personal, non-commercial use and may not be used for any purpose other than to identify prospective properties consumers may be interested in purchasing. This information and related content is deemed reliable but is not guaranteed accurate by the Pikes Peak REALTOR® Services Corp.
Andrea Conner, Colorado License # ER.100067447, Xome Inc., License #EC100044283, [email protected], 844-400-9663, 750 State Highway 121 Bypass, Suite 100, Lewisville, TX 75067

Listings courtesy of REcolorado as distributed by MLS GRID. Based on information submitted to the MLS GRID as of {{last updated}}. All data is obtained from various sources and may not have been verified by broker or MLS GRID. Supplied Open House Information is subject to change without notice. All information should be independently reviewed and verified for accuracy. Properties may or may not be listed by the office/agent presenting the information. Properties displayed may be listed or sold by various participants in the MLS. The content relating to real estate for sale in this Web site comes in part from the Internet Data eXchange (“IDX”) program of METROLIST, INC., DBA RECOLORADO® Real estate listings held by brokers other than this broker are marked with the IDX Logo. This information is being provided for the consumers’ personal, non-commercial use and may not be used for any other purpose. All information subject to change and should be independently verified. © 2025 METROLIST, INC., DBA RECOLORADO® – All Rights Reserved Click Here to view Full REcolorado Disclaimer
Colorado Springs Real Estate
The median home value in Colorado Springs, CO is $450,000. This is lower than the county median home value of $456,200. The national median home value is $338,100. The average price of homes sold in Colorado Springs, CO is $450,000. Approximately 58.22% of Colorado Springs homes are owned, compared to 37.29% rented, while 4.49% are vacant. Colorado Springs real estate listings include condos, townhomes, and single family homes for sale. Commercial properties are also available. If you see a property you’re interested in, contact a Colorado Springs real estate agent to arrange a tour today!
Colorado Springs, Colorado has a population of 475,282. Colorado Springs is less family-centric than the surrounding county with 31.75% of the households containing married families with children. The county average for households married with children is 34.68%.
The median household income in Colorado Springs, Colorado is $71,957. The median household income for the surrounding county is $75,909 compared to the national median of $69,021. The median age of people living in Colorado Springs is 34.9 years.
Colorado Springs Weather
The average high temperature in July is 84.2 degrees, with an average low temperature in January of 17 degrees. The average rainfall is approximately 18.4 inches per year, with 57.3 inches of snow per year.



