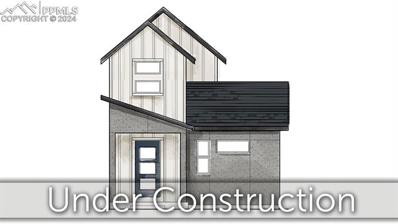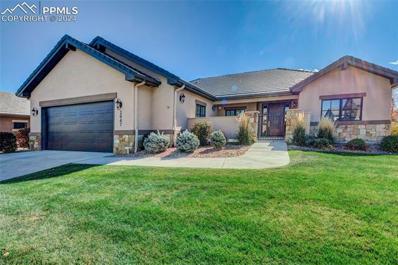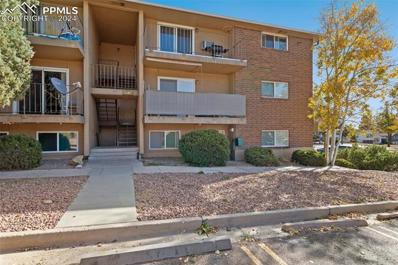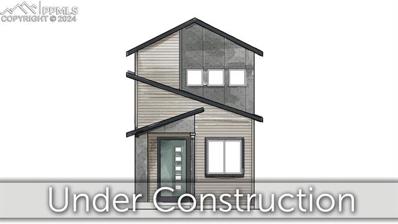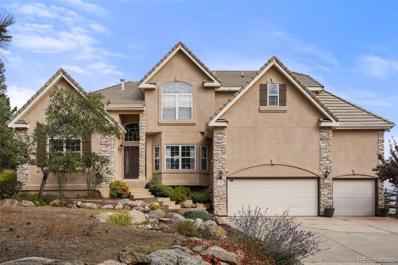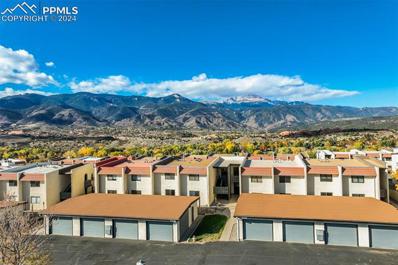Colorado Springs CO Homes for Sale
- Type:
- Single Family
- Sq.Ft.:
- 1,794
- Status:
- Active
- Beds:
- 3
- Lot size:
- 0.09 Acres
- Year built:
- 2021
- Baths:
- 3.00
- MLS#:
- 3952818
- Subdivision:
- Enclaves At Mountain Vista Ranch
ADDITIONAL INFORMATION
Welcome to your dream home! Built in 2021, this contemporary 3-bedroom, 3-bathroom property offers the perfect blend of modern design and functional space in a vibrant, up-and-coming neighborhood. Inside, enjoy an open-concept layout with sleek finishes, a spacious gourmet kitchen featuring stainless steel appliances, and a cozy yet elegant living area perfect for both relaxation and entertainment. The primary suite provides a luxurious retreat with an en-suite bath and large walk-in closet, while the additional bedrooms are spacious and filled with natural light. Outside, the low-maintenance yard and private patio make for an ideal setting for weekend gatherings or unwinding after a long day. With easy driving access to all military bases, this home is perfectly suited for those looking for a convenient commute. Come see for yourself how this nearly new home combines style, comfort, and location into the perfect package!
- Type:
- Single Family
- Sq.Ft.:
- 2,545
- Status:
- Active
- Beds:
- 4
- Lot size:
- 0.22 Acres
- Year built:
- 1983
- Baths:
- 3.00
- MLS#:
- 6569752
ADDITIONAL INFORMATION
Welcome to you next home, located in the vibrant Old Farm neighborhood in Central Colorado Springs! This recently renovated home is a true treasure, boasting fresh paint and modern updates combined with a spacious master suite that provides a peaceful retreat. Picture waking up to breathtaking views of Pikes Peak with a perfect morning coffee! The expansive yard is ideal for gatherings, gardening, or simply enjoying the outdoors. Situated on a private cul-de-sac, this home offers a tranquil escape while still being conveniently close to all your favorite amenities. The value never stops, you also have immediate access to neighborhood green spaces at the lot line, you can enjoy leisurely adventures with pets or afternoon picnics with someone near and dear. Whether you're entertaining friends or enjoying a quiet evening at home, this property offers the perfect combination of comfort and style. Don't miss the opportunity to make this stunning dream home yours!
- Type:
- Single Family
- Sq.Ft.:
- 781
- Status:
- Active
- Beds:
- 2
- Lot size:
- 0.06 Acres
- Year built:
- 2024
- Baths:
- 2.00
- MLS#:
- 9324018
ADDITIONAL INFORMATION
Ready in January. 275 plan in the new Preamble Collection at Greenways. Contemporary exterior. Covered front porch. 2 bedroom, 2 bathroom, 2 car attached garage home. Kitchen features white painted maple cabinets, sophisticated Terra Luna Quartz countertops, pantry cabinet, and stainless steel appliances including a refrigerator. Stackable washer and dryer located on the main level. Dramatic ceilings. A patio is conveniently accessed from the living room. Upper level hosts a bedroom and full bath. Full yard landscaping with irrigation included. Blinds in bedrooms and baths. Home comes equipped with a heat pump for heating and cooling and a radon mitigation system. Seller incentives available.
- Type:
- Single Family
- Sq.Ft.:
- 3,732
- Status:
- Active
- Beds:
- 5
- Lot size:
- 0.13 Acres
- Year built:
- 2017
- Baths:
- 3.00
- MLS#:
- 2656739
ADDITIONAL INFORMATION
Welcome to house beautiful! Located in the gated Kissing Camels community, this stunning home offers an open floor plan w/a contemporary ambiance. Extensively updated during the last 12 months, the home has an abundance of recent updates to include new interior paint; new baseboards; new lighting fixtures; new Moen faucets throughout; additional wood flooring on the main level; new stone wall accents; new staircase going downstairs w/wrought iron rails, wood steps & stone risers; new wet bar in the basement; new carpet in the lower level. Even the garage has new paint & baseboards! Additionally, the home offers a ton of amenities such as a built-in speaker system, epoxy garage floor, central vacuum, water filtration system & radon mitigation. The home's focal point is the great room which consists of the living room, dining area & kitchen. The living room features an impressive, natural stone wall w/gas fireplace and a walkout to the covered back deck. The back deck features a wood ceiling, wrought iron railings and a doggy door that leads to a dog run. The upscale kitchen features gorgeous leathered quartzite counters and stainless appliances that include a 5-burner gas range & wine refrigerator. The kitchen opens to the dining area which also accesses the back deck. The master retreat features a 5-piece bath with dual vanities, slipper tub and a huge tiled shower with two shower heads. Off the master bath, there is a spacious 12' x 12' walk-in closet. For your guests, there are four guest bedrooms, two of which are on the main level. Ideal for entertaining, the lower level features a big family room with 3 areas: a TV area with wood-accent wall, a game area and a wet bar area. The deluxe wet bar boasts "cement-look" quartz countertops, a stone accent wall, a custom-made "bar bottle rack" and a wine fridge. The basement level also offers two guest rooms, an upscale bathroom and a huge storage room with rubber mat flooring so it can also serve as a home gym.
- Type:
- Condo
- Sq.Ft.:
- 2,880
- Status:
- Active
- Beds:
- 4
- Year built:
- 1982
- Baths:
- 3.00
- MLS#:
- 8189418
ADDITIONAL INFORMATION
Nestled in the desirable Old Broadmoor Road Community, this beautiful condo offers both tranquility and convenience. The neighborhood is filled with large, beautiful trees, providing a cozy, quiet environment while still being close to fantastic amenities, including restaurants, shopping, and quick access to numerous hiking and biking trails on the west side. With stunning mountain views and access to top-rated District 12 schools, this home is a true gem. Inside, the spacious floor plan balances private and communal spaces perfectly. The living room, with its hardwood floors, vaulted ceilings, and cozy fireplace, flows seamlessly into the dining and kitchen areas. The chef-worthy kitchen is equipped with warm wood cabinetry, stainless appliances, and a large walk-in pantry. Two doors open from the dining area to a large, covered back deck, ideal for outdoor dining or relaxation. The main level features a primary retreat complete with dual walk-in closets and an en-suite bath, while the upper level includes an office with French doors, built-in bookshelves, and an additional bedroom. The basement offers two more bedrooms, a spacious family room, and ensures privacy for everyone. Outside, the private backyard includes a large covered deck, offering a peaceful escape. Situated at the neighborhood's highest point, this home minimizes any flooding concerns. Itâ??s also conveniently located within walking distance to Safeway and the newly developed Creekwalk shopping and dining area. Notable updates include new basement windows (April 2020), a new roof (July 2019), central vacuum (April 2020), fresh paint throughout (October 2024), new window trim (April 2022), blackout blinds (May 2020), deck stair and railing replacements (October 2023), a new hot water heater (August 2019), and a new washing machine supply box (August 2024). Move-in-ready and packed with modern comforts, this home is an incredible find. Welcome home!
- Type:
- Single Family
- Sq.Ft.:
- 3,212
- Status:
- Active
- Beds:
- 5
- Lot size:
- 0.08 Acres
- Year built:
- 2019
- Baths:
- 4.00
- MLS#:
- 1988246
ADDITIONAL INFORMATION
Welcome to a gem of a community featuring newer construction on the west side! These paired homes include an ownerâ??s entry with laundry, a full basement, ownerâ??s suite on the main level with a 4-piece bath and walk-in closet, as well as an open kitchen with an island and pantry. The home builders at Century Communities brought convenience and modern amenities to an area that gets you to the mountains in just a few minutes! The main level features luxury vinyl plank throughout the living space, including a huge dining area just off the gourmet kitchen complete with double ovens, gas cooktop and tons of counter space. The living room is focused around a cozy gas fireplace and built-in shelving. From there, hook a right into the master bedroom retreat, or step out onto you large composite patio to enjoy the cool fall nights. But wait, there is so much more living space to see. Upstairs is a generous loft area that could be used for homework space or storage, as well as two huge bedrooms with large closets. The secondary bath is quite large with double sinks and granite countertops just like the master bathroom, but also featuring a tub/shower combo. Downstairs in the basement, which has high ceilings and tons of natural light, there is another large living space, a large bathroom and two more bedrooms. There are closets in all the right places giving you tons of options for storage, so go ahead and get all the Christmas decor you want this year.
- Type:
- Single Family
- Sq.Ft.:
- 1,361
- Status:
- Active
- Beds:
- 2
- Lot size:
- 0.1 Acres
- Year built:
- 2003
- Baths:
- 2.00
- MLS#:
- 3292845
ADDITIONAL INFORMATION
Updated throughout with all new LVP flooring, new carpet in bedrooms, new interior paint, new exterior paint, new stainless steel kitchen appliances, new landscaping, freshly refinished cabinets throughout, new fixtures throughout, refinished shower's and bathtub, new interior trim, new counter tops throughout, and new overhead garage door. Home also has some new windows, and an oversized 2 car garage.
- Type:
- Single Family
- Sq.Ft.:
- 1,720
- Status:
- Active
- Beds:
- 4
- Lot size:
- 0.1 Acres
- Year built:
- 1895
- Baths:
- 2.00
- MLS#:
- 9899066
ADDITIONAL INFORMATION
Discover this beautiful 4-bedroom, 2-bathroom gem built in 1895, nestled in the heart of Colorado Springs! With a prime location that's just a stroll away from both Downtown Colorado Springs and Old Colorado City, this home blends timeless charm with contemporary upgrades. Step inside to find real hardwood floors that enhance the homeâ??s character, a cozy wood-burning fireplace, and a bright, updated kitchen featuring quartz countertops and stainless steel appliances. The bathrooms have been tastefully modernized with ceramic tile, bringing a touch of elegance to everyday living. Outside, enjoy the fully fenced yard â?? perfect for pets, entertaining, or simply relaxing in your private outdoor space. The detached one-car garage offers additional storage and convenience. With a proven record as a successful long-term rental property, this home also provides an exceptional opportunity for buyers looking to invest. Donâ??t miss this chance to own a piece of Colorado Springs history with all the comforts of modern living. Schedule your showing today!
- Type:
- Condo
- Sq.Ft.:
- 881
- Status:
- Active
- Beds:
- 2
- Year built:
- 1964
- Baths:
- 1.00
- MLS#:
- 5596491
ADDITIONAL INFORMATION
Check out this charming ground-level two-bedroom, one-bath condo in central Colorado Springs! The condo has been updated with tile flooring, carpet, windows, blinds, ceiling fans, and two dedicated parking spots. Enjoy a scenic mountain view from the living roomâ??s garden-level window. With just a few steps to access both the courtyard and parking area, bringing in groceries and welcoming guests is a breeze. Plus, you're close to military bases, shopping, dining, and entertainment. Call for more details!
- Type:
- Single Family
- Sq.Ft.:
- 2,428
- Status:
- Active
- Beds:
- 5
- Lot size:
- 0.12 Acres
- Year built:
- 2020
- Baths:
- 3.00
- MLS#:
- 5968888
ADDITIONAL INFORMATION
Welcome to this impeccably maintained, better-than-new two-story home located in Lorson Ranch. The main level shines with elegant LVP flooring, an open-concept layout, and a contemporary kitchen featuring stainless steel appliances, a gas range, and sleek grey cabinetry. A main-level bedroom adds convenience, while upstairs, the spacious primary suite offers an en-suite bath with double vanities, a walk-in shower, and an extra closet. The primary suite also offers a beautiful walk-in closet. An inviting loft provides a cozy reading nook or study area, alongside three additional bedrooms, a roomy full bath, and a walk-in laundry. A great sized backyard with an extended patio slab and has a great view of the mountains. The home, backing to open space, offers 2,428 square feet and is just 15 minutes from Fort Carson and Peterson. Close proximity to shopping, restaurants, and scenic trails. Come by and fall in love with this home today.
- Type:
- Single Family
- Sq.Ft.:
- 2,106
- Status:
- Active
- Beds:
- 3
- Lot size:
- 0.18 Acres
- Year built:
- 1927
- Baths:
- 2.00
- MLS#:
- 6400324
ADDITIONAL INFORMATION
Welcome to this charming rancher situated on a large lot with sought-after C-6 zoning and 2,376 sq ft of spacious living. This home offers the unique opportunity for both residential living and business possibilities right in the heart of Colorado Springs, and is ideal for those seeking comfort, convenience, and versatility. Upon entering, youâ??re greeted by hardwood flooring that flows through the cozy living room, complete with a warm fireplace, making it the perfect space to unwind or entertain. The open layout continues into the dining area and kitchen, featuring ample cabinet storage, stainless steel appliances and a counter bar, ready for your personal touches. This home features 3 generously sized bedrooms on the main level, accompanied by a full bathroom. Each bedroom offers plenty of room for relaxation & storage, making it perfect for families or those who prefer main-level living. Downstairs, a spacious family room awaits, with a second wood-burning fireplace, a non-conforming bedroom or bonus living area, and a convenient half bathâ??ideal for a home office, movie nights or extra guest accommodations. There is also direct access to the backyard from the basement. Outside, the fully fenced yard offers privacy and ample space for pets, gardening, or outdoor activities, with a detached 1-car garage for additional storage. A standout feature of this property is its C-6 or MX-L zoning, offering endless potential for commercial use. Whether you're looking for a home-based business, office space, or other business ventures, this versatile property is perfectly positioned to meet your needs. Located near Memorial Hospital, Memorial Park, the Olympic Training Center, downtown shopping, dining, schools, parks, and trails, this home offers convenient access to everything Colorado Springs has to offer, including major highways for easy commuting. Don't miss this rare opportunity to own a home that combines residential comfort with commercial potential!
- Type:
- Single Family
- Sq.Ft.:
- 1,242
- Status:
- Active
- Beds:
- 3
- Lot size:
- 0.14 Acres
- Year built:
- 1972
- Baths:
- 1.00
- MLS#:
- 7568559
ADDITIONAL INFORMATION
The pride of ownership really shows through on this 3 bed 1 bath home minutes from Peterson SFB and close to shopping! Greet friends and family that come to visit in the spacious living room that boast plenty of natural light and brand new LVP flooring! Huge kitchen provides lots of cabinets, convenient pantry, and lots of counter space for meal prep! Dining area is centrally located between the kitchen and living room, so you're never out of the conversation. Large master bedroom features plenty of space for a king size bed! Full bathroom is updated with granite counter-top and tiled shower/tub combo! Two additional bedrooms down the hall create the perfect layout for kids. Stay cool next summer with the brand new central air conditioner! Attached garage keeps your car free from snow all winter long! Back patio will make summer BBQ's a blast in the private back yard! Bonus shed in the back provides extra storage to keep the garage free of clutter! Homes this nice don't last long, so schedule your showing today!
- Type:
- Single Family
- Sq.Ft.:
- 1,532
- Status:
- Active
- Beds:
- 3
- Lot size:
- 0.13 Acres
- Year built:
- 2002
- Baths:
- 3.00
- MLS#:
- 5607277
ADDITIONAL INFORMATION
Welcome to your dream home! This beautiful 3-bedroom, 2.5-bath home is nestled in a highly sought-after Stetson Hills neighborhood, offering unbeatable convenience with easy access to shopping, dining, and entertainment. Step inside to find vaulted ceilings in the kitchen and living areas, creating an open and airy feel enhanced by an abundance of natural light. New carpet and fresh paint throughout add to the homeâ??s inviting atmosphere. The primary bedroom features an attached bath with dual vanities and a walk-in shower, creating a private oasis for relaxation. The unfinished basement provides excellent flexibility, perfect for storage, a home gym, or future customization. Plus, brand new insulation in the basement and crawl space adds to the homeâ??s comfort and energy efficiency. Outside, a beautifully landscaped backyard awaitsâ??a perfect retreat for outdoor gatherings, gardening, or simply unwinding in your private sanctuary. This exceptional property in a prime location is truly a must-see! Showings to start on Friday, November 1st.
- Type:
- Single Family
- Sq.Ft.:
- 786
- Status:
- Active
- Beds:
- 2
- Lot size:
- 0.06 Acres
- Year built:
- 2024
- Baths:
- 2.00
- MLS#:
- 9311308
ADDITIONAL INFORMATION
Ready in January. 276 plan in the new Preamble Collection at Greenways. Contemporary exterior. Covered front porch. 2 bedroom, 2 bathroom, 2 car attached garage home. Dramatic ceilings. Kitchen features Frost White Quartz countertops, a pantry, and stainless steel appliances including a refrigerator. Stackable washer and dryer conveniently located next to the main level bedroom. Access the patio from the rear of the home. Upper level hosts a bedroom and full bath. Full yard landscaping with irrigation included. Blinds in bedrooms and baths. Home comes equipped with a heat pump for heating and cooling and a radon mitigation system. Seller incentives available.
- Type:
- Condo
- Sq.Ft.:
- 1,827
- Status:
- Active
- Beds:
- 3
- Lot size:
- 0.01 Acres
- Year built:
- 1979
- Baths:
- 3.00
- MLS#:
- 2798415
- Subdivision:
- The Townhomes At Rockrimmon
ADDITIONAL INFORMATION
Welcome to this spacious 3-bedroom, 3-bathroom home in the heart of The Springs! With 1,827 sq ft of living space spread over two stories plus a full basement, this home is designed for both comfort and convenience. The main level features beautiful luxury vinyl plank (LVP) flooring, a cozy wood-burning fireplace in the living room, and direct access to a private patio—perfect for relaxing or entertaining. A convenient half bath is located just off the foyer. Two large windows, floor to ceiling in the family room allow for natural light to flow easily. Upstairs, you'll find the master bedroom with great views, and a second bedroom flexible space that can easily be opened up to be a loft. The basement offers even more versatility, featuring a large bedroom, spacious utility room, separate storage room, and a 3/4 bath. Situated in an ideal location, you're just minutes from I-25, making commuting and travel a breeze. This condo offers a blend of comfort, space, and accessibility—don’t miss out on this gem! This community offers great amenities. Enjoy the pool, hot tub or sauna or hang out in the recreation room. Need to shower after going for a swim? No problem, there are 2 shower rooms!
- Type:
- Single Family
- Sq.Ft.:
- 5,074
- Status:
- Active
- Beds:
- 5
- Lot size:
- 1.21 Acres
- Year built:
- 1997
- Baths:
- 5.00
- MLS#:
- 9979937
- Subdivision:
- Broadmoor Bluffs Park
ADDITIONAL INFORMATION
Private and tranquil setting on a 1.21 acre treed property atop Broadmoor Bluffs with stunning city and mountain views. Naturally, landscaped grounds with scrub oak and pines trees. A sense of space, and custom interior design incorporates both casual and formal elements. This two-story home is designed for minimal maintenance with its stone and stucco exterior and tiled roof. The main level features a semi-open concept with separate dining, living room with stacked stone fireplace, and vaulted cathedral wood ceiling office. The primary bedroom suite has a soaker tub, walk-in shower, fireplace, large walk-in closet and walks out to a private deck. The open kitchen features an eat in area, large island, granite counters, gas stove and walks out to a large deck space with panoramic views ideal for entertaining. The upper-level features two bedrooms connected by a double sink bathroom and a third ensuite bedroom. All bedrooms have large walk-in closets. The lower-level walkout has a theater room, large family room with a side game room area, a fully equipped bar/kitchen, a 300-gallon fresh water low maintenance fish tank, gym, bedroom, bathroom and storage area. The garage has an upper-level semi-finished area perfect for an additional office, hobby room or storage. The home has three garage spaces and a detached fourth car garage. The home is located close to schools, downtown, hospitals, Fort Carson, and I-25. The Buyer has the option to join the Broadmoor Golf Club.
- Type:
- Townhouse
- Sq.Ft.:
- 1,795
- Status:
- Active
- Beds:
- 3
- Lot size:
- 0.04 Acres
- Year built:
- 2020
- Baths:
- 3.00
- MLS#:
- 7076359
- Subdivision:
- Eastside Landing
ADDITIONAL INFORMATION
Welcome to this spacious and move-in-ready 3-bedroom, 3-bath townhome, offering over 1,700 sq ft of modern living. This home features a beautifully designed kitchen with stainless steel appliances, quartz countertops, and an open layout perfect for entertaining. Enjoy the convenience of upstairs laundry and an attached 2-car garage, adding to the ease of daily living. Located just minutes from schools, shopping, and parks, this townhome combines style, space, and a prime location. Don’t miss your chance to own this fantastic property—schedule your showing today!
- Type:
- Single Family
- Sq.Ft.:
- 2,382
- Status:
- Active
- Beds:
- 4
- Lot size:
- 0.13 Acres
- Year built:
- 2020
- Baths:
- 3.00
- MLS#:
- 6002865
- Subdivision:
- The Sands
ADDITIONAL INFORMATION
- Type:
- Single Family
- Sq.Ft.:
- 2,806
- Status:
- Active
- Beds:
- 5
- Lot size:
- 0.12 Acres
- Year built:
- 2019
- Baths:
- 3.00
- MLS#:
- 5258429
- Subdivision:
- Hannah Ridge At Feathergrass
ADDITIONAL INFORMATION
Welcome to this spacious 5-bedroom, 3.5-bath, 2-story home, ideally situated just minutes from Peterson & Schriever Space Force bases. Perfect for anyone seeking the convenience of the powers corridor and surrounding amenities. This property offers an open-concept living space with abundant natural light and a modern design. The main floor features a gourmet kitchen with stainless steel appliances, granite countertops, beautiful custom backsplash, flowing seamlessly into the dining and family room, making it perfect for entertaining. Upstairs, the expansive master suite boasts 2 walk-in closets, a luxurious en-suite bathroom with a large spa shower, and dual vanities. 2 additional generously sized bedrooms share a full bathroom and laundry room, offering comfort and privacy for family and guests alike. The fully finished basement features 2 more bedrooms, full bathroom and a large rec. room perfect for entertaining. Enjoy outdoor living in the fully fenced backyard, complete with a patio, ideal for barbecues and relaxation. The home also includes a 2-car garage, ample storage, and is located in a neighborhood with top-rated schools, parks, and shopping nearby. This home combines modern living with unbeatable convenience to military installations—schedule your showing today!
- Type:
- Single Family
- Sq.Ft.:
- 3,725
- Status:
- Active
- Beds:
- 5
- Lot size:
- 0.21 Acres
- Year built:
- 2016
- Baths:
- 4.00
- MLS#:
- 4617347
- Subdivision:
- Villages At Wolf Ranch
ADDITIONAL INFORMATION
Welcome to this stunning ranch-style retreat, nestled on a serene cul-de-sac. This thoughtfully designed home boasts an open, spacious layout with soaring 9 and 10-foot ceilings, filling each room with natural light and an airy ambiance. The heart of the home is its luxury kitchen, featuring double ovens, a sleek range hood, an abundance of cabinetry, gleaming granite countertops, and a walk-in pantry—offering both elegance and functionality for the modern homeowner. The main-floor master suite is a true sanctuary, complete with a spa-like 5-piece bath, perfect for unwinding in ultimate comfort. Venture downstairs to discover a fully finished basement that expands your living space, ideal for a home theater, fitness area, or additional office space. Located in a vibrant community that caters to an active lifestyle, enjoy access to amenities like a sparkling pool, dog park, playground, and scenic walking trails. This home is also within walking distance to award-winning D-20 schools, adding to its exceptional appeal. Experience one-level living with every convenience at your fingertips, all within a sought-after neighborhood. This exceptional property won’t last long—make it yours today!
- Type:
- Single Family
- Sq.Ft.:
- 1,732
- Status:
- Active
- Beds:
- 3
- Lot size:
- 0.11 Acres
- Year built:
- 2016
- Baths:
- 3.00
- MLS#:
- 4683249
- Subdivision:
- Forest Meadows Fil 4
ADDITIONAL INFORMATION
Welcome to your dream home! This beautifully updated 3-bedroom, 3-bathroom residence is perfect for both relaxation and entertainment. As you step inside, you’ll be greeted by an inviting layout featuring new carpet in the main floor living room and new flooring throughout the upper level. The spacious living area flows seamlessly into the gourmet kitchen, complete with stunning granite countertops, ideal for cooking and gatherings. The primary suite offers a luxurious retreat with a double vanity in the en-suite bathroom, ensuring comfort and convenience. Enjoy the added convenience of an upper-level laundry room, making chores a breeze. This home boasts an oversized 2-car garage with a new motor for added ease. The basement features a rough-in for an additional bathroom, presenting an excellent opportunity for customization or extra living space. Recent upgrades include a new air conditioner, dishwasher, and garbage disposal, ensuring peace of mind and modern efficiency. Plus, a Blink security system is included, with a membership available for enhanced protection. Don’t miss out on this fantastic opportunity—schedule your tour today and experience all this home has to offer!
- Type:
- Single Family
- Sq.Ft.:
- 2,378
- Status:
- Active
- Beds:
- 4
- Lot size:
- 0.11 Acres
- Year built:
- 2022
- Baths:
- 3.00
- MLS#:
- 3518263
- Subdivision:
- Creekside At Lorson Ranch
ADDITIONAL INFORMATION
This beautifully designed 2-story home offers 4 bedrooms and 3 bathrooms, providing plenty of space for comfortable family living. The kitchen boasts expansive granite countertops, ample cabinet space, and a large pantry—perfect for daily meal prep or entertaining. The main level features a welcoming living area and a convenient half bath. Upstairs, the primary suite includes an en-suite bathroom and a spacious walk-in closet, along with three additional bedrooms and a laundry room with built-in storage. A generous deck overlooks the large backyard, ideal for outdoor relaxation. With an attached 2-car garage and a location close to top-rated schools and amenities, this home blends comfort and convenience in a desirable neighborhood.
- Type:
- Condo
- Sq.Ft.:
- 1,509
- Status:
- Active
- Beds:
- 2
- Lot size:
- 0.02 Acres
- Year built:
- 1980
- Baths:
- 2.00
- MLS#:
- 9198928
ADDITIONAL INFORMATION
Imagine Waking Up to Incredible Mountain Vistas and the Beauty of Pikes Peak Every Morning! Well, YOUR DREAM JUST CAME TRUE! Welcome home to this rare opportunity on the Colorado Springs coveted Westside. Nestled under the shadow of Cheyenne Mountain, Pikes Peak and Garden of the Gods enjoy gated maintenance-free living in True Colorado Style! This amazing home offers Authentic One-Level Living and is move-in ready! Walk-in to a wide open floor plan showcasing panoramic views through the large walkout sliding doors. There are new floors and newer touches throughout... and the rooms are spacious and more than comfortable. The master suite is huge and boasts a beautifully updated bathroom. Enjoy outdoor living at its finest with a new composite deck and retractible sunscreen to soak in these amazing views year round! The upgraded energy-efficient appliances are already here along with a new energy-efficient HVAC system (2023), and wood-burning fireplace! No worries about the weather... You have your own nearby one-car garage with a new garage door opener, keypad/car remotes, and tons of shelving. Rest easy with a 24 hour on-duty security guard. Take advantage of the community pool, Tennis/Pickleball court, outdoor barbecue, gathering area near the pool house, and more. Escape the bustle of the city and relish in the best Colorado Springs has to offer. Beautifully located in the "Gateway to the Mountains", Villa Sierra sits minutes from Manitou Springs, Garden of the Gods, Old Colorado City, Red Rocks Open Space, Pikes Peak and a short drive to Woodland Park and Cripple Creek. Hiking Trails, Rich History and so much more awaits. This is the One!
Open House:
Saturday, 1/11 12:00-2:00PM
- Type:
- Single Family
- Sq.Ft.:
- 2,188
- Status:
- Active
- Beds:
- 4
- Lot size:
- 0.23 Acres
- Year built:
- 2011
- Baths:
- 3.00
- MLS#:
- 7043019
ADDITIONAL INFORMATION
Located in The Meadows at Lorson Ranch, this beautifully maintained two story home sits on a large corner lot. Inside you will find brand new luxury vinyl plank floors throughout the home. As you walk into the spacious foyer you will find an office/formal dining area to your left and an open staircase to your right. Journey through the foyer to the open spacious living area and large kitchen complete with an adjoining dining area and a pantry. Continue through the dining area to the outside patio and enjoy a beautiful landscaped back yard big enough for entertaining and enjoy your own fresh fruit from the fruit trees. Upstairs you will find a large open landing leading to the master bedroom complete with its own sitting area and ensuite bathroom with a soaking tub, walk in shower, walk in closet and additional closet. The upstairs also has three more large bedrooms and another full bath. You don't have to worry about carrying those dirty clothes downstairs to wash as this home has the laundry room conveniently lcoated upstairs. The unfinished basement offers TONS of room for creating your own personal space such as a family room, additional bedrooms, movie room or whatever your heart desires. The basement also has a rough in for an additional bathroom. Also enjoy the luxury of lower utility bills since this home comes with PAID OFF SOLAR PANELS.
- Type:
- Single Family
- Sq.Ft.:
- 3,080
- Status:
- Active
- Beds:
- 5
- Lot size:
- 5 Acres
- Year built:
- 2001
- Baths:
- 4.00
- MLS#:
- 3958451
ADDITIONAL INFORMATION
The Piñons at Turkey Canon Ranch is a peaceful, upscale rural community located just 15 minutes southwest of Colorado Springs on Highway 115. Itâ??s close to Fort Carson, Florence, Penrose, and Canon City. The area offers colorful and breathtaking views of the Sangre de Cristo, Spanish Peaks, and Green Horn mountain ranges. This home sits on a mostly level, 5-acre lot with amazing 360-degree views. From every window, you can enjoy beautiful scenery. The home is equipped with a powerful ground mounted, 35 panel, 14.4KW solar panel system, providing ample energy. Other features include new exterior stucco and wood stain, a wrap-around deck, a new A/C condenser, a pellet stove for extra warmth downstairs, remote-controlled ceiling fans with dimmable lights, in-floor outlets, and LED lights throughout. And for the homeowners who enjoy travel, RV parking. At night, the Milky Way is visible thanks to the low light pollution, and wildlife sightings, from hummingbirds to deer, are common. The community borders BLM land, the Aiken Canyon Nature Conservancy, and the Fort Carson Military Reservation. HOA dues cover access to BLM land and include two paved walking trails in the neighborhood.
Andrea Conner, Colorado License # ER.100067447, Xome Inc., License #EC100044283, [email protected], 844-400-9663, 750 State Highway 121 Bypass, Suite 100, Lewisville, TX 75067

Listings courtesy of REcolorado as distributed by MLS GRID. Based on information submitted to the MLS GRID as of {{last updated}}. All data is obtained from various sources and may not have been verified by broker or MLS GRID. Supplied Open House Information is subject to change without notice. All information should be independently reviewed and verified for accuracy. Properties may or may not be listed by the office/agent presenting the information. Properties displayed may be listed or sold by various participants in the MLS. The content relating to real estate for sale in this Web site comes in part from the Internet Data eXchange (“IDX”) program of METROLIST, INC., DBA RECOLORADO® Real estate listings held by brokers other than this broker are marked with the IDX Logo. This information is being provided for the consumers’ personal, non-commercial use and may not be used for any other purpose. All information subject to change and should be independently verified. © 2025 METROLIST, INC., DBA RECOLORADO® – All Rights Reserved Click Here to view Full REcolorado Disclaimer
Andrea Conner, Colorado License # ER.100067447, Xome Inc., License #EC100044283, [email protected], 844-400-9663, 750 State Highway 121 Bypass, Suite 100, Lewisville, TX 75067

Listing information Copyright 2025 Pikes Peak REALTOR® Services Corp. The real estate listing information and related content displayed on this site is provided exclusively for consumers' personal, non-commercial use and may not be used for any purpose other than to identify prospective properties consumers may be interested in purchasing. This information and related content is deemed reliable but is not guaranteed accurate by the Pikes Peak REALTOR® Services Corp.
Colorado Springs Real Estate
The median home value in Colorado Springs, CO is $450,000. This is lower than the county median home value of $456,200. The national median home value is $338,100. The average price of homes sold in Colorado Springs, CO is $450,000. Approximately 58.22% of Colorado Springs homes are owned, compared to 37.29% rented, while 4.49% are vacant. Colorado Springs real estate listings include condos, townhomes, and single family homes for sale. Commercial properties are also available. If you see a property you’re interested in, contact a Colorado Springs real estate agent to arrange a tour today!
Colorado Springs, Colorado has a population of 475,282. Colorado Springs is less family-centric than the surrounding county with 31.75% of the households containing married families with children. The county average for households married with children is 34.68%.
The median household income in Colorado Springs, Colorado is $71,957. The median household income for the surrounding county is $75,909 compared to the national median of $69,021. The median age of people living in Colorado Springs is 34.9 years.
Colorado Springs Weather
The average high temperature in July is 84.2 degrees, with an average low temperature in January of 17 degrees. The average rainfall is approximately 18.4 inches per year, with 57.3 inches of snow per year.


